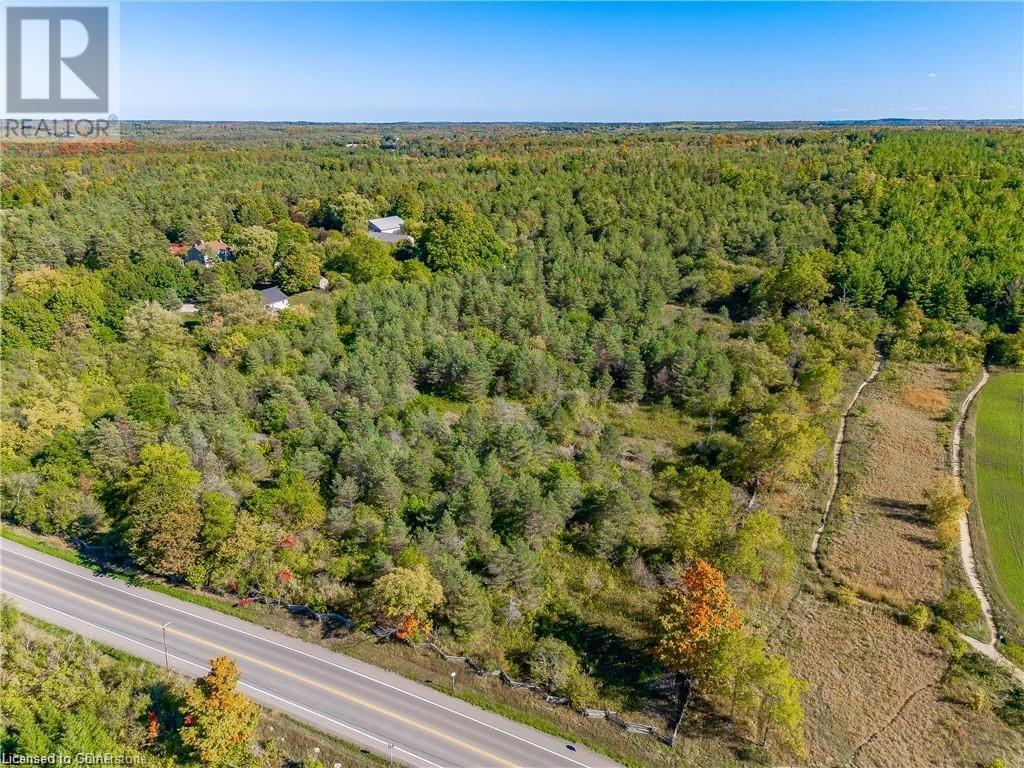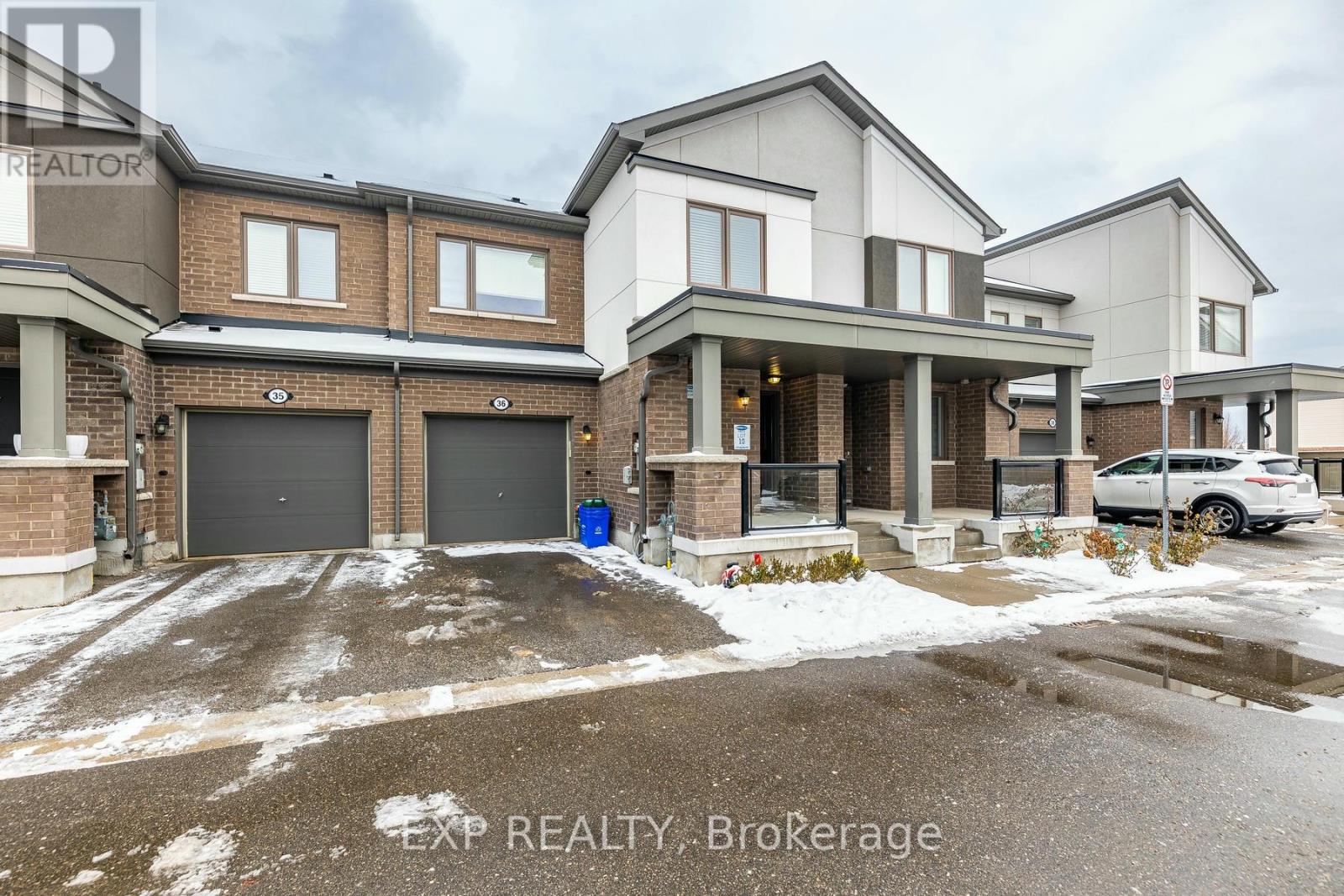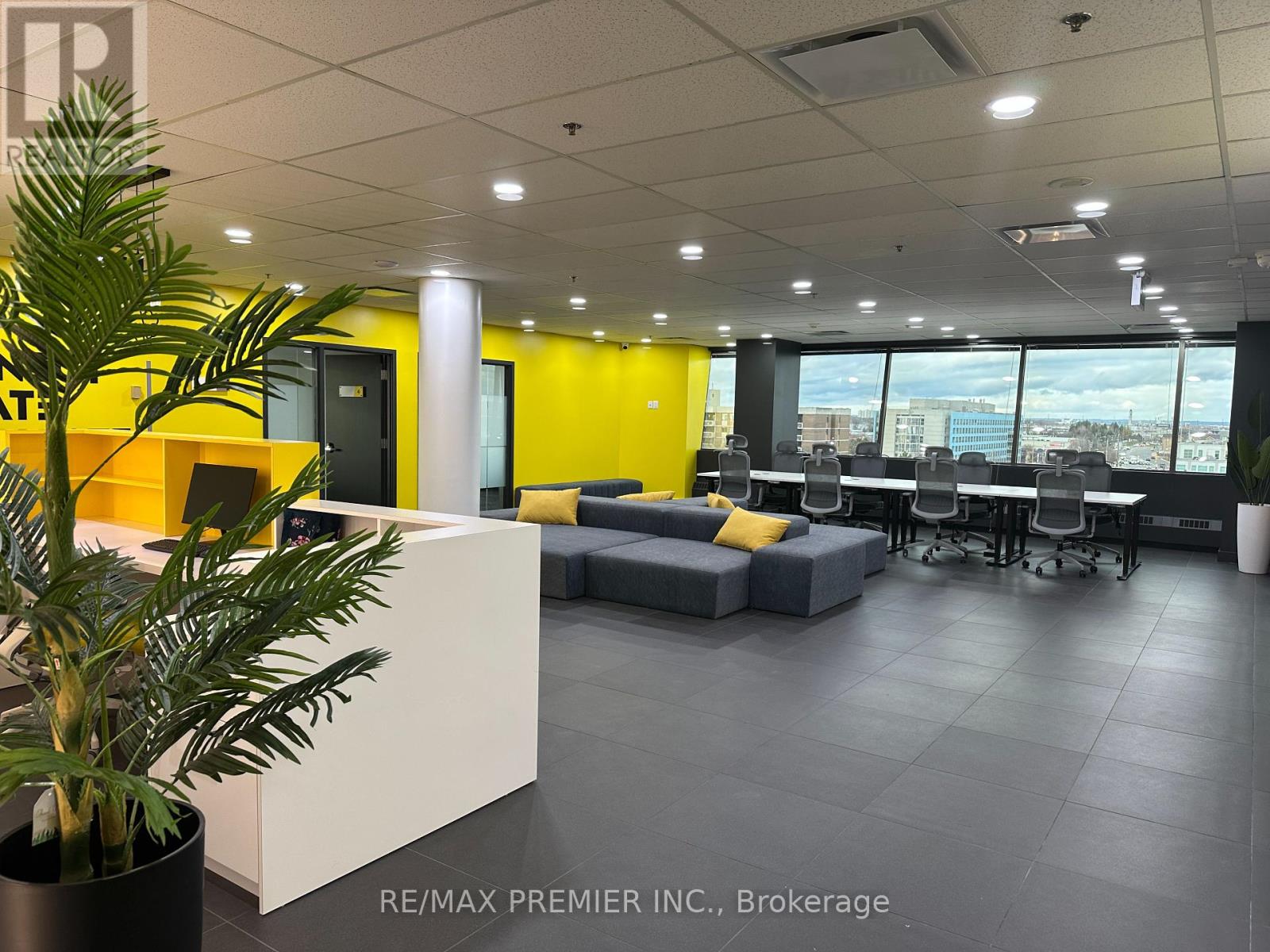Bsmt - 210 Mckee Avenue
Toronto (Willowdale East), Ontario
Must-See Basement Floor Only For Rent! - Newly renovated Bright & Spacious 1+1 Basement unit With 1 Washroom & Large Living Room In Very Sought-After Area of East Willowdale. A Short Distance To Bayview Village Mall, Subway, TTC & Surrounded By Shops,Parks, Schools. **** EXTRAS **** Tenant To Pay 1/3 Utilities. 1 Parking Spot Included. A++ TENANTS & None-Smokers! **** EXTRAS **** Tenant To Pay 1/3 Utilities (Electricity, Heat & Water). (id:47351)
15 Laurendale Avenue
Waterdown, Ontario
OPPORTUNITY AWAITS! Looking for an in-law suite, multi-generational living space, or a revenue property? Look no further! This beautifully updated 3+2 bedroom, 2-bathroom home in desirable East Waterdown offers incredible versatility. Situated on a private ravine lot and just a short walk to the vibrant town core, this home exudes charm, privacy, and warmth. Step into the inviting, bright foyer and discover the thoughtfully designed main floor, featuring gleaming hardwood floors and two beautiful skylights. The updated kitchen is a chef’s dream with ample storage, stainless steel appliances, a gas range (Wolf), built-in dishwasher, and side by side refrigerator. The spacious living and dining areas are filled with natural light, making them the perfect spot to enjoy your mornings. Down the hall, you'll find a renovated 4-piece bathroom, a serene primary bedroom, and two additional well-sized bedrooms. The self-contained lower level offers incredible potential with two bedrooms, a modern kitchen equipped with stainless steel appliances, a bright living/dining area, and a convenient walk-out to the large private backyard. Ideal for extended family or potential rental income, this space is a true gem. Nestled within the tranquillity of the greenbelt, the backyard offers a serene retreat. Enjoy your morning coffee on the deck while taking in the natural beauty that surrounds you. Don’t miss this rare opportunity to own a versatile property in one of Waterdown's most sought-after neighbourhoods! (id:47351)
693 Arkell Road S
Puslinch, Ontario
Stunning 3-bdrm custom build W/high-end finishes & impressive features! Situated on beautiful 2-acre property that is less than 5-min drive to all amenities Guelph offers. Stick W/proposed plan or customize design with the Builder to create your dream home accommodating your needs & desires! Built by Bellamy Custom Homes known for attention to detail, high-quality construction & outstanding customer service. As you approach the 3-car garage, stone exterior, rustic timber beams & front porch greets you. Impressive great room W/vaulted ceilings, floor-toceiling gas fireplace & expansive windows. Open to gorgeous eat-in kitchen W/quartz counters, custom cabinetry & high-end S/S appliances. Sprawling 12 X 4 ft island is ideal for casual dining & entertaining! Dining area offers plenty of space for large table & wet bar with B/I bar fridge & sink. There is a pantry & garden door leading to covered porch W/vaulted ceilings, timber beams & glass railing providing unobstructed views of backyard. The wood-burning fireplace creates a warm & inviting atmosphere. Spectacular primary suite W/large windows overlooking the backyard & his/her W/I closets. Spa-like ensuite W/free-standing soaker tub W/scenic views, expansive vanity W/dbl sinks & W/I glass shower. 2 other main-floor bdrms with W/I closets & huge windows. Main bath offers oversized vanity W/dbl sinks & dbl glass shower. There is an office W/sep entrance from garage & the covered porch. Perfect set-up for someone who owns their own business & wants separation & privacy for clients. Completing this level is 2pc bath, laundry & mud room. Plenty of space in unfinished bsmt to add multiple bdrms & bathrooms while still having a large rec room. Enjoy best of both worlds–peace & quiet of the country & convenience of city living. With all amenities Guelph has to offer just a short drive away, you’ll never sacrifice convenience for privacy. 10-min to 401 allowing you to commute to Milton in 20-min & Mississauga in 30-min (id:47351)
693 Arkell Road S
Puslinch, Ontario
Discover the canvas for your dream home on this beautiful private 2-acre lot that is less than a 5-minute drive to all the amenities Guelph has to offer! The serene property is lined with mature trees creating ample privacy from neighbouring properties. Nature enthusiasts will love the close proximity to Starkey Hill, a 37-hectare property featuring a hiking trail that offers panoramic views of Guelph and surrounding areas. Seize this incredible opportunity to design and build your perfect home at 693 Arkell Road S, surrounded by nature’s beauty and tons of amenities. Create a home that reflects your unique style and taste, where every detail is precisely the way you envisioned it. Enjoy the best of both worlds – the peace and quiet of the country and the convenience of city living. With all the amenities Guelph has to offer just a short drive away, you’ll never have to sacrifice convenience for privacy. 693 Arkell Road S is only 10-minutes to the 401 allowing you to easily commute to Milton in 20-mins & Mississauga in 30-mins. (id:47351)
2326 Redfern Road
Burlington, Ontario
Fabulous LOCATION - Quality Builder – Lovely, Move-In Ready Detached Bungalow, located on a Quaint Street in Burlington’s CORE District and Steps to Downtown. This lovely home has been well cared for and offers many upgrades and renovations which will be evident as you take your tour. The main rooms are warm and cozy, as well as being the perfect size for entertaining. Hardwood and Tile flooring on the Main Level create a low maintenance & healthier living environment. Open Concept Living / Dining Rooms adds to the Roominess. Entertain here to enjoy family and friends’ meals overlooking the front and side lush gardens. The layout of the Sizeable Kitchen is a Chef's Delight with Generous Cabinetry and Countertops, Under Mount Lighting, a Gas Stove and Large Stainless-Steel Refrigerator. Walkout from the Kitchen or Dining Room to your Private wrap-around Deck and Ground Level Terrace where you can enjoy a Summer BBQ. The Many Large Windows in this home provide Amazing Natural Light. All 3 Bedrooms on this floor have Generous Closets. On the Lower Level you will find a large Family Room, 4th Bedroom with a 4-Piece Ensuite Bathroom, a Kitchenette, Laundry Facilities and Ample Storage, including a Cold Storage area. This area is well suited for young adults, still living at home or as in-law quarters or with necessary changes could become an income suite. There is Convenient Direct Access from the side of this home to the driveway and Oversized Garage. A Must See! R.S.A. (id:47351)
2 Cox Street
Ottawa, Ontario
Welcome to 2 Cox Street, a beautifully upgraded bungalow in the heart of Manordale, in close proximity to essential amenities, shopping, parks, and schools, this home offers both comfort and accessibility. Step inside to discover a bright and upgraded open-concept kitchen and living room, ideal for entertaining guests or enjoying family time. This charming home features 4 bedrooms, 2 bathrooms, a fully finished basement with a storage room making it the perfect home for families or professionals seeking extra space. Outside, you'll find a large fully fenced backyard perfect for summer gatherings. With ample parking space available, convenience is at your fingertips. Don't miss out on this fantastic opportunity to live in a vibrant community! Rental application is required for all viewings. (id:47351)
12472 Winston Churchill Boulevard
Halton Hills, Ontario
81 Acres of land located at Winston Churchill Boulevard and Old School Road. This beautiful piece of property sits within the Greenbelt. Close to the future Highway 413. Located between Brampton and Georgetown it's a short drive to amenities. Build a dream home or buy as an investment. **** EXTRAS **** Legal Description; PT LT 23, CON 11 ESQ, AS IN 546931 EXCEPT PT 2, 20R9539 & EXCEPT PT 2,20R13226. HALTON HILLS. (id:47351)
36 - 1125 Leger Way
Milton (Ford), Ontario
Exquisite Ravine Lot Townhouse With Lookout Finished Basement Welcome To Your Dream Home! This Stunning 1,700 Sq Ft (Approx.) Townhouse On A Serene Ravine Lot Features 3 Spacious Bedrooms, 3.5 Bathrooms, And A Freshly Painted Interior. Enjoy An Open-Concept Layout Perfect For Entertaining, A Modern Kitchen With Quartz Countertops ,stainless steel appliances And Balcony Access. The Lookout Finished Basement Adds Versatile Living Space For A Home Office, Recreation, Or Guest Suite. Located In A Family-Friendly Neighborhood Near Top-Rated Schools, This Home Offers Ample Parking And Blends Comfort, Style, And Convenience. Schedule Your Viewing Today ! **** EXTRAS **** Window Coverings, all Light Fixtures and Water softener (id:47351)
700-01 - 305 Milner Avenue
Toronto (Malvern), Ontario
Furnished office: Located at the buzzing intersection of Markham Road and Milner Avenue, just north of Highway 401, 305 Milner offers over 12,000 square feet of space where innovation and collaboration thrive. More than just a workspace, were a community designed to inspire and elevate your business. Fully furnished professional office space available immediately. Easy access to Highway, TTC, Restaurants and Services, Memberships tailored to fit your budget, Flexible working hours - access to your office round-the-clock, Modern, flexible spaces designed for productivity, Network with like-minded professionals, Fully equipped for all your business needs including free internet and office furniture, access to reception services, client meet-and-greet, access to boardrooms, kitchen/lunchrooms, waiting areas, and additional printing services. Whether you're launching a new venture, seeking a change of scenery, or simply need a vibrant space to spark your creativity, you'll find your perfect match here. Offering budget-friendly options ideal for solo entrepreneurs to small teams, with private and spacious office space for up to 10 people. Ideal for professionals and established business owners. Ample free parking available. **** EXTRAS **** Fully served executive office. Mail services, and door signage. Easy access to highway and public transit. Office size is approximate. Dedicated phone lines, telephone answering service and printing service at an additional cost. (id:47351)
86 Quarry Park Drive
Kitchener, Ontario
****OPEN HOUSE SUNDAY 2-4******BACKS ONTO GREENSPACE 44' x 166' DEEP LOT**IMMEDIATE POSSESSION/MOVE IN NOW **4 BEDROOMS + OFFICE, + UPPER FLOOR FAMILY ROOM W/ VAULTED CEILINGS*** HUGE LOT !SIDE DOOR ENTRANCE**SANDRA SPRINGS! KITCHENER'S NEWEST FAMILY SUBDIVISION. OVER 3280 square feet! Don't miss this exquisite custom built home by Award Winning Builder Brexon Homes. Double door entry gives this home a grand feel the moment you enter the home. Main floor office is the perfect at home workplace or can be formal dining room. Huge family room, carpet free, open to massive entertainers dream kitchen. Party sized island, with spacious eat in area and addition wet bar/butlers prep. Custom kitchen w/ breakfast bar, COFFE/WET BAR, 36'' upper cabinets, crown molding, under cabinet lighting soft close drawers and doors. QUARTZ countertops and backsplash! Convenient walk-in pantry for the added bonus. Walk out to your private backyard and enjoy views of the serene nature and greenspace. Main floor also features a powder room with quartz, mud room area and wic & SIDE DOOR ENTRANCE/MUDROOM. Upper level ticks all the boxes with an UPPER FLOOR FAMILY ROOM w/vaulted ceiling. Huge primary bedroom with wic, luxury ensuite with deep soaker tub, large shower and linen closets. Additional 3 bedrooms are great sizes all with large windows and ample closet space. All bathrooms with QUARTZ COUNTERS, UPPER FLOOR laundry completes this second level with added ease and convenience for your growing family. LOWER LEVEL features huge unfinished rec room w/3 pc bathroom rough in and 4 x LARGE LOOKOUT WINDOWS. Close to shops, trails, parks, bus routes & schools. Photos virtually staged. (id:47351)
164 8 Highway
Hamilton, Ontario
Great exposure on the corner of a high traffic viable area and , Corner Unit of the building . Several uses , Medical , Office , Retail. Currently divided to 7 + private rooms great for offices or patient treatment rooms. (id:47351)
1243 Norfolk County Rd 28
Norfolk (Frogmore), Ontario
Welcome to your serene slice of country living with many updates! This charming property offers a tranquil village lifestyle packaged in a beautiful 3-bedroom home that is truly move-in ready. Revel in the recent upgrades, from sleek new flooring and a fresh coat of paint to the solid hardwood kitchen cabinets and convenient laundry room, complete with a washer and dryer. Enter through double doors from the carport into a cozy environment kept warm by a newly installed furnace (2022) that comes with a 10-year warranty. A water purification system and a 12,000KW automatic start natural gas generator (with a 9-year warranty) ensure your peace of mind. There is also a brand new drilled well from this spring. The property doesn't stop spoiling you there; the laneway is smoothly paved leading to a practical carport. Plus, the basement is a canvas ready for your personal final touches, framed and newly insulated for optimum energy efficiency. From the living room, access the upgraded 10ft x 20ft composite deck, perfect for relaxing or entertaining. The attached garage with ample shelving is an organizer's dream, while additional outbuildings including a shed and workshop, add charm and functionality to this rural haven. Located just 20 minutes from the vibrant towns of Tillsonburg, Port Burwell, and Long Point, enjoy access to Provincial Parks, beaches, and prime fishing spots. Don't miss out on your opportunity for country living. (id:47351)











