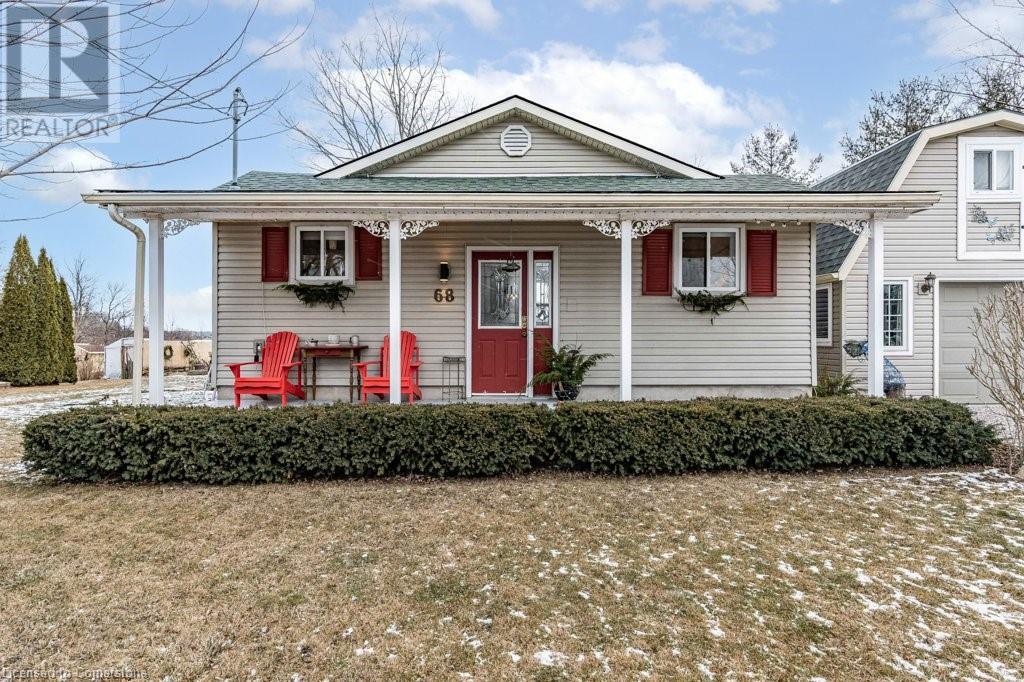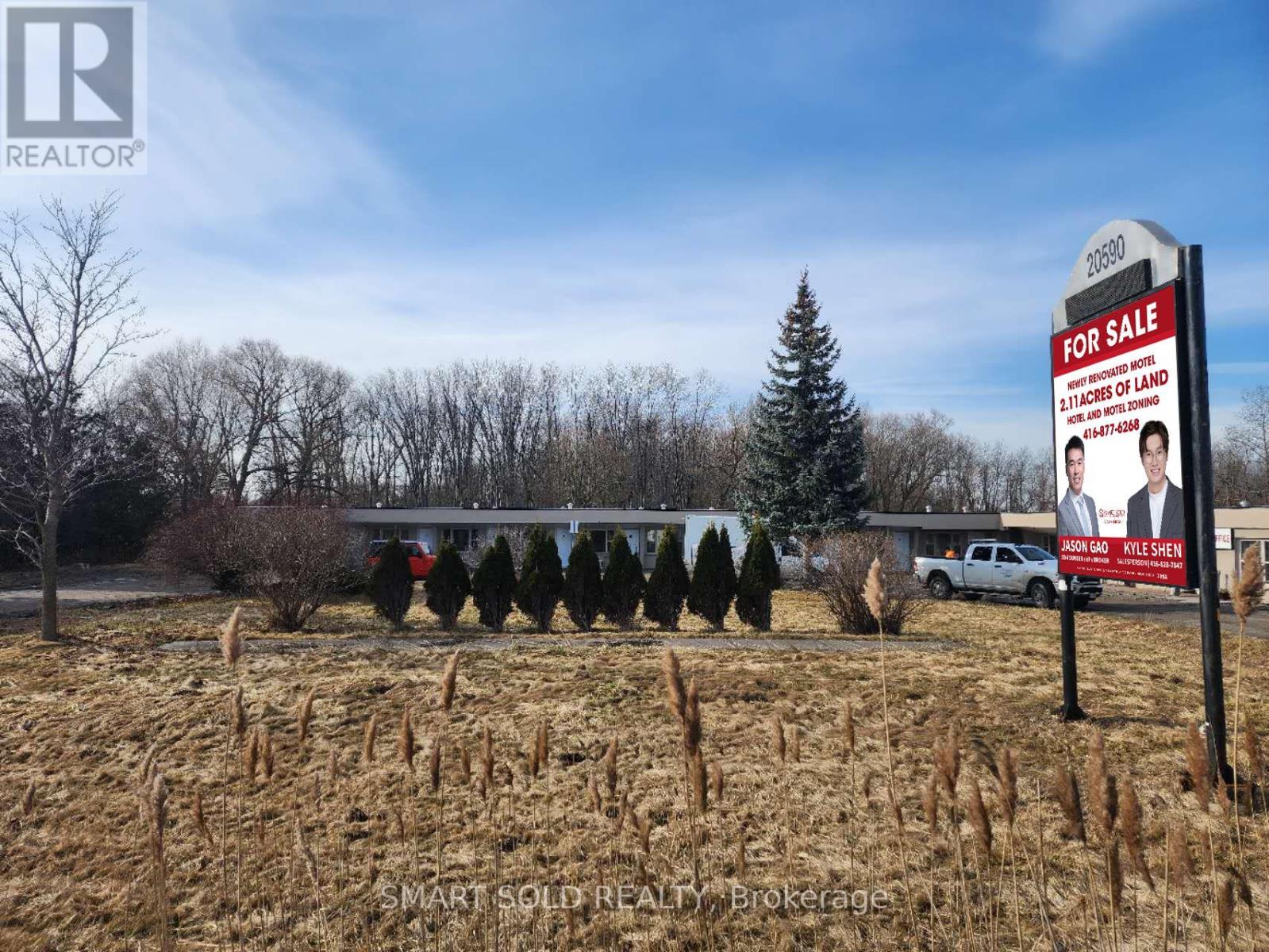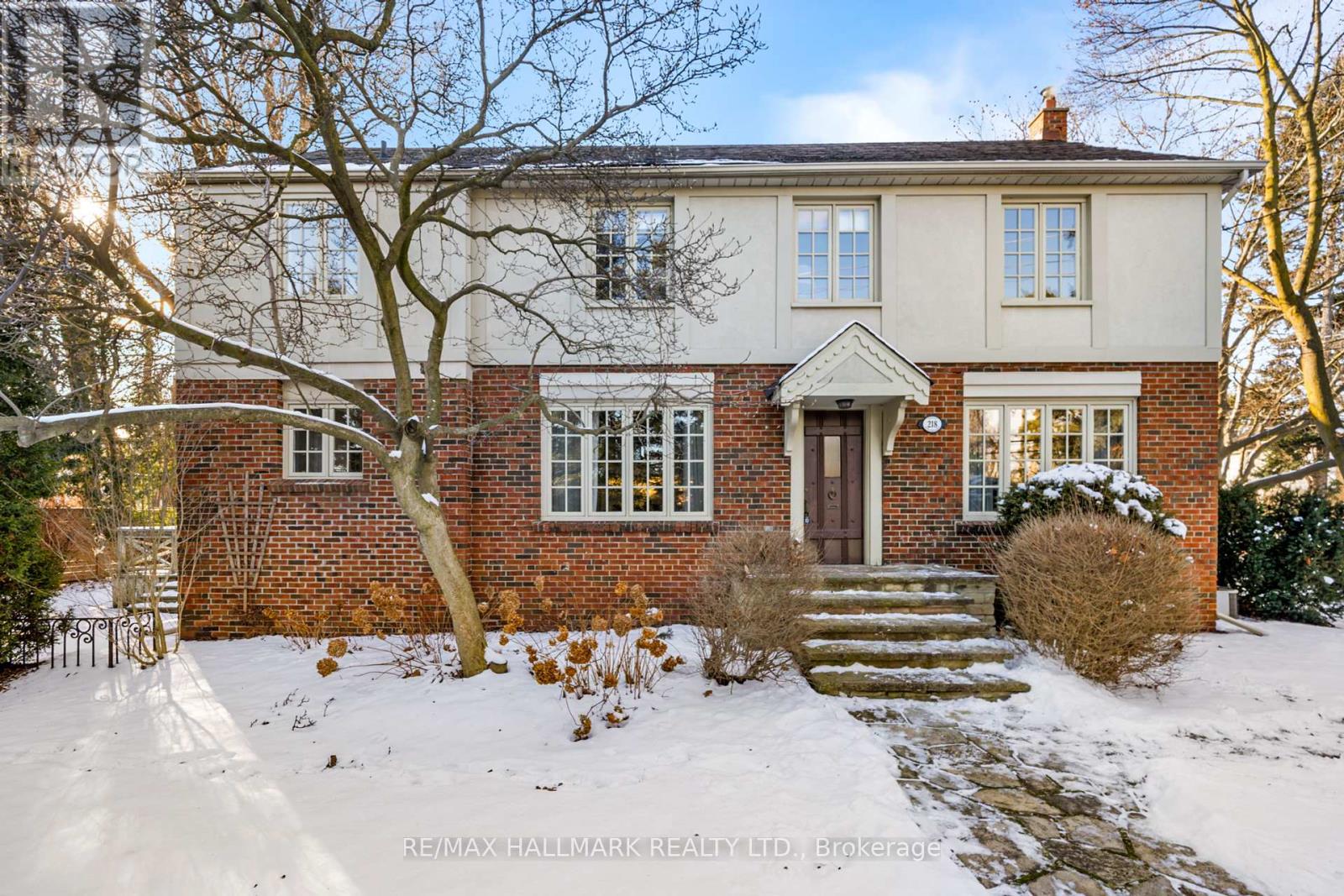68 Wilcox Dr Drive
Selkirk, Ontario
Golden opportunity to purchase this two parcel property with 170.25' of street front and 98.35' of beach front, well maintained 4 seasons home with full basement and gas heated detached garage with studio and loft space (Potential Air B n' B). The home and property are cute as a button, offering 1 + 2 bedrooms, 2 piece bathroom with separate shower bathroom, kitchen w/ island, dining room and large great room with your Million Dollar view's of Lake Erie. The home is equipped with gas furnace, owned water tank and cistern with seasonal municipal water supply. The property offers plenty of trees, grass and gardens, two additional storage sheds, a secondary driveway and your private road/pathway down to beachfront. Pin #382030196 and #382030197 are included in the sale. Book your showing today to see how this special offering on sought after Peacock Point could work for you! (id:47351)
20590 Hwy 11
King, Ontario
Attention Investors And Developers. Rarely Found 2.11 Acres Of Land On Hwy 11 W. Broad Commercial Zoning available, including but not limited to Hotel, Motel, Automobile sales and service, Self-storage, Restaurant, Retail and Agriculture-related!!! Ideal For Almost Any Kinds Of Business! Existing 15 Motel rooms newly renovated and ready for running business. Steps To Fast Growing/Developing Bradford & New Few Hundred Acres Development At Bathurst & Yonge. Mins Drive To Bradford Go, 5 Mins Drive To East Gwillimbury Center. Surrounded By Local Residential Areas With Rapid Increased Population. **** EXTRAS **** Commercial Uses permitted: including but not limited to Motel, Hotel, Automobile sales and service, Self-storage, Restaurant, Retail and Agriculture-related!!! (id:47351)
1003 Clare Avenue
Pelham (662 - Fonthill), Ontario
Absolutely Stunning!! Welcome to your dream home in Fonthill! This exquisite custom-built Bungalow boasts 1840 sqft of luxurious living space, with a total footprint exceeding 3200 sqft. Featuring 4 bedrooms and 3 full bathrooms, every inch of this residence is designed for comfort and convenience. Inside, the home showcases impeccable craftsmanship and attention to detail. From the spacious bedrooms to the well-appointed bathrooms, every aspect of this property exudes sophistication and charm. The open concept layout provides seamless flow between the living spaces, ideal for both everyday living and entertaining guests. The Lower level has been recently updated with a completely separate 1 bedroom in-law apartment with private walk-up. Step outside your front door and immerse yourself in the beauty of nature as you enjoy direct access to the renowned Steve Bauer trail a lovely scenic trail that stretches for miles. Whether you're seeking a peaceful stroll or an invigorating hike, the trail offers endless opportunities for outdoor recreation right at your fingertips. Experience the luxury of living in Fonthill with this exceptional custom-built bungalow. Don't miss your chance to make this stunning property your own and start enjoying the unparalleled lifestyle it has to offer. Schedule your viewing today and prepare to fall in love with your new home. **** EXTRAS **** 3 bedrooms 2 bath on the main, lower level in-law apartment with private walk-up 3pc bath, kitchenette, large bedroom and great room (id:47351)
57 Marthclare Avenue
Toronto (Parkwoods-Donalda), Ontario
A well-loved and meticulously maintained four-bedroom family home featuring a spacious above-ground addition with a separate entrance, including a kitchen, living room, bedroom, and washroom - perfect for in-law potential. Nestled on a large, pie-shaped, park-like private lot in a highly desirable crescent. Conveniently close to all amenities, with quick access to major highways (401, DVP, 404), Donalda Golf Course, and Brookbanks Park Trail. Nearby, you will find top-rated public, Catholic, French Immersion, and private schools, including International Baccalaureate options, as well as a vibrant array of shops and dining at Shops at Don Mills. Community amenities such as parks, tennis courts, skating rinks and swimming pools are within walking distance, along with TTC access and local ravine trails, parks, and grocery stores. **** EXTRAS **** Fridge, Stove, Dishwasher, Built-ins, Electric light fixtures, Central air (2015 - owned), Furnace (2015 - owned), Garden shed. Ground Level: Bar fridge, Cooktop, Microwave. (id:47351)
15 Towering Heights Boulevard Unit# 1204
St. Catharines, Ontario
SELLER OFFING 1 YEAR OF CONDO FEES AND PARKING PAID! This meticulously maintained 12th-floor condo boasts stunning views of the city skyline and lush greenery. Fully updated 3-bed, 1-bath unit features an open-concept design, loads of natural light, and modern finishes. The kitchen shines with stainless steel built-in appliances, quartz countertops, and a large island, perfect for entertaining. Accessibility is a priority with 35 doorways and a bathroom featuring a wheel-in shower and grab bar. Step outside to your private 120 sqft patio for serene outdoor moments. Exclusive laundry is across the hall, and a locker is conveniently located beside your unit. The building offers top-tier amenities, including an indoor pool, sauna, gym, games room, library, and more. Heat, hydro, and water are included, making for stress-free living. Conveniently located close to everything, with a touch of nature, including regular visits from wild turkeys. Don’t miss this incredible offer! Perfect for downsizers and first-time buyers! (id:47351)
39 Silverstone Crescent
Georgina (Keswick South), Ontario
Bright & Beautiful, well-maintained and updated turn-key 3 bdrm, 3 bath in beautiful Simcoe Landing. Walk/out finished basement to the yard with walk-out privacy screened deck on the main level. Stainless Steel appliances, marble backsplash, pot lights & fireplace in the living room. The finished basement includes wet bar & pot lights. A long list of updates is provided as an attachment. Hot water tank owned outright (2024). (id:47351)
218 Yonge Boulevard
Toronto (Bedford Park-Nortown), Ontario
Welcome to 218 Yonge Blvd, a home where the heart is! Located in a coveted North Toronto pocket, this bright and updated family home sits on a spacious lot with 45 ft frontage, boasting 3 levels of finished living space including large principal rooms, 3 sizeable bedrooms, and 4 bathrooms. Adorned with beautiful hardwood floors including custom red oak stairs, crown moulding, 8-inch baseboards, and large windows that flood rooms with natural light. Enjoy relaxing evenings in the living room overlooking the front gardens and host dinner parties in the showpiece dining room with a 2-sided gas fireplace. Plan movie nights in the inviting family room with an open-concept flow into the updated kitchen. The kitchen is the hub of the home with an eat-in area, a breakfast bar, and a walk-out to the deck for summer BBQs and outdoor dining. You'll love cooking with wrap-around stone counters, tile backsplash, ceiling-height cabinetry with undermount lighting, and pot lights. A sprawling primary bedroom with a seating area, two double closets, a walk-in closet, and a full 3-pc ensuite with a large shower. Two more spacious bedrooms with double closets share a large 4 piece bath. The 2024 renovated basement, complete with interior waterproofing and sump pump, includes a large rec room with sleek wood-style floors and crown moulding, ample storage, and a 2pc bathroom. The large workshop is a great space for hobbies or extra storage. A private backyard offers a tranquil retreat with a large deck, gas BBQ hookup, green space, and two garden sheds! Private 4-car driveway with easy access to the mudroom for easy everyday life. **** EXTRAS **** Fantastic location in a quiet neighbourhood, just steps to the Cricket Club, near top-rated schools, easy TTC access, shops and restaurants of Yonge St & Avenue Rd. Freshly painted and turnkey, this home is waiting for you! (id:47351)
794 Birchwood Road
North Bay (West End), Ontario
Welcome to 794 Birchwood Road, a semi-detached backsplit in the West End neighbourhood of North Bay, close to North Bay Regional Health Centre, Nipissing University, and Canadore College. This home offers flexibility, making it ideal for families, multigenerational living, or those exploring the possibly having separate additional living space. The main living space includes an eat-in kitchen, a combination living and dining room, and a gas fireplace. A few steps up, you'll find two bedrooms, a four-piece bathroom and laundry. The lower level features a separate entrance for added convenience. This level includes two more bedrooms, a four-piece bathroom, a summer kitchen, and a rec room, providing extra space for extended family, older children, or other uses. The fully fenced backyard provides private outdoor space. The property is heated with hot water baseboard heating and has hot water on demand (owned). Shopping and restaurants on McKeown Avenue are nearby, and the property is close to Gormanville Road for easy access to bus routes. Don't miss this opportunity to secure a home that offers both versatility and value - Schedule your showing today! (id:47351)
7 Charleston Road
Toronto (Islington-City Centre West), Ontario
Welcome to 7 Charleston Rd, a brand-new luxury home in the heart of Etobicoke, offering over 4,000 sq. ft. of exquisite living space. This stunning residence features 4 spacious bedrooms and 5 elegant bathrooms, including a luxurious primary suite with a spa-like 5-piece ensuite. The main floor boasts 10' ceilings, engineered White oak hardwood floors, and pot lights throughout, creating a warm and inviting ambiance. The designer kitchen is a chefs dream, complete with large island, breakfast bar, and a butlers pantry, perfect for both everyday living and entertaining. Step out from the kitchen or family room onto a large, covered deck, ideal for outdoor dining and relaxation. The beautifully finished basement offers ample storage space and endless possibilites for recreation or home office use. The home also features an elegant oak staircase and a pool - sized backyard, providing plenty of space for outdoor activities. This property is a true gem, offering luxury, comfort, and style in one of Etobicoke's most sought - after neighbourhoods. Don't miss your chance to call this dream home your own ! (id:47351)
700-23 - 305 Milner Avenue
Toronto (Malvern), Ontario
Furnished office: Located at the buzzing intersection of Markham Road and Milner Avenue, just north of Highway 401, 305 Milner offers over 12,000 square feet of space where innovation and collaboration thrive. More than just a workspace, were a community designed to inspire and elevate your business. Fully furnished professional office space available immediately. Easy access to Highway, TTC, Restaurants and Services, Memberships tailored to fit your budget, Flexible working hours - access to your office round-the-clock, Modern, flexible spaces designed for productivity, Network with like-minded professionals, Fully equipped for all your business needs including free internet and office furniture, access to reception services, client meet-and-greet, access to boardrooms, kitchen/lunchrooms, waiting areas, and additional printing services. Whether you're launching a new venture, seeking a change of scenery, or simply need a vibrant space to spark your creativity, you'll find your perfect match here. Offering budget-friendly options ideal for solo entrepreneurs to small teams, with private and spacious office space for up to 10 people. Ideal for professionals and established business owners. Ample free parking available. **** EXTRAS **** Fully served executive office. Mail services, and door signage. Easy access to highway and public transit. Office size is approximate. Dedicated phone lines, telephone answering service and printing service at an additional cost. (id:47351)
6672 Ganymede Road
Mississauga (Meadowvale), Ontario
FULLY RENOVATED 600-square-foot 1 Bed+Den basement apartment. One Full Washroom, 1 Parking spot on the driveway. Across from Meadowvale Town Centre (few minutes walking distance), Steps from schools, Safe neighborhood for children. (id:47351)
15 Pooles Road
Midhurst, Ontario
Welcome to this custom built stunning raised bungalow, located in Midhurst, a prestigious and highly sought-after community, just minutes from Barrie's amenities! This modern family home features a massive lot with over 100 FT frontage, total over 3000 FT living space, 3 car tandem garage which can park both your cars and boat. Great layout with an open concept main floor. Formal dining room, bright living room. A spacious kitchen with cherry cabinetry, granite countertops & island. Dishwasher and range hood are brand new. From your kitchen you can walk out to the stunning east facing sunroom with floor-to-ceiling windows & to deck overlooking your beautiful gardens, where you can sit back and enjoy your morning coffee and sunshine. Three ample size bedrooms on main floor. Master bedroom with his and hers closet and 3pc ensuite. 3rd bedroom also has 2 closets. The main bathroom features a skylight. Basement has 2 doors walk out to large interlocking patio and fully fenced backyard from rec room and laundry room, lots natural lighting, 9 ft ceilings, large rec room with a gas fireplace that has a beautiful white brick accent wall behind, and a large bedroom with three big windows. Close to Barrie Hwy 400 & 26, hiking trails, top schools, golf, and skiing! This property is a rare find with a fully finished walk-out basement PLUS a separate unfinished second basement under the garage, just waiting for your finishing touches, second basement has separate entrances from both garage and backyard door, lots of potential! Lots of room for extended family! (id:47351)











