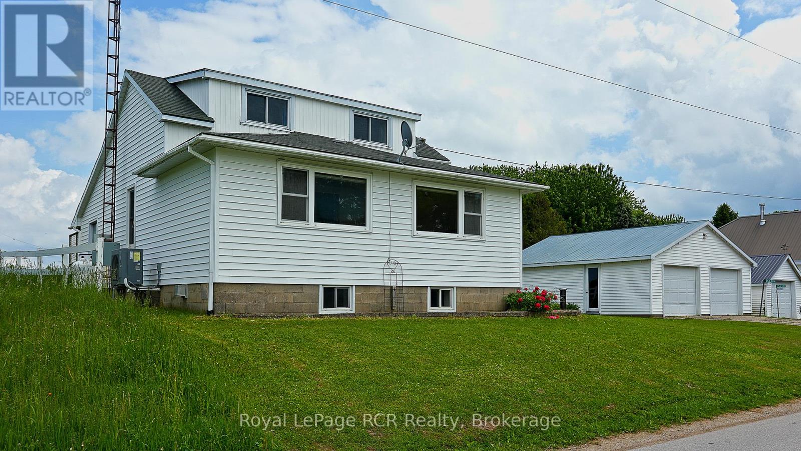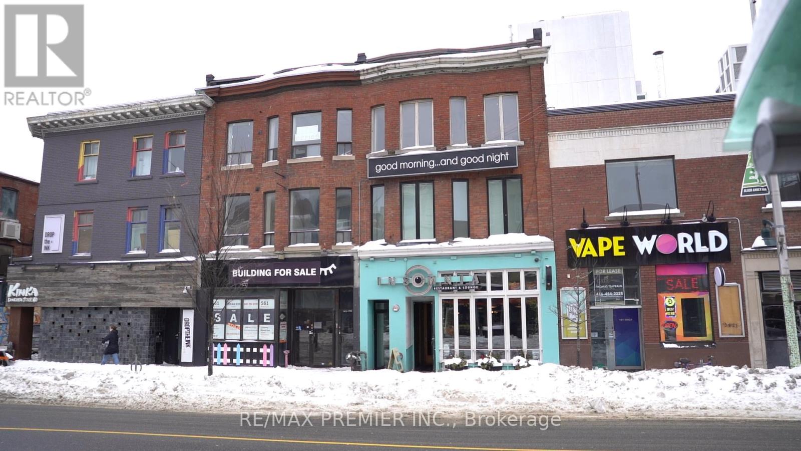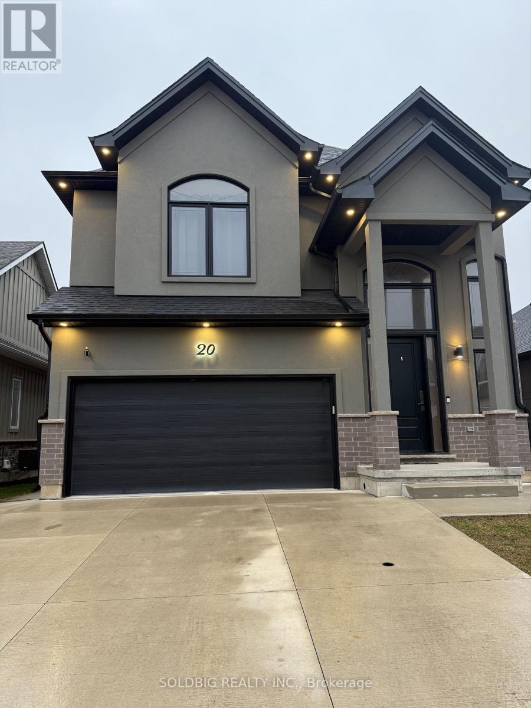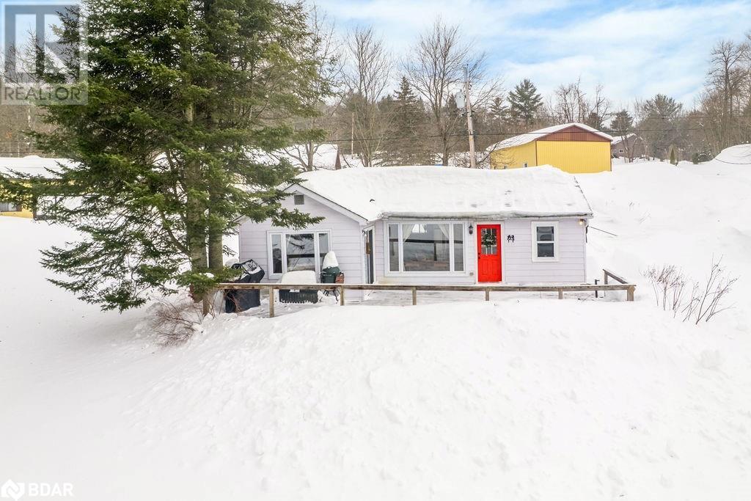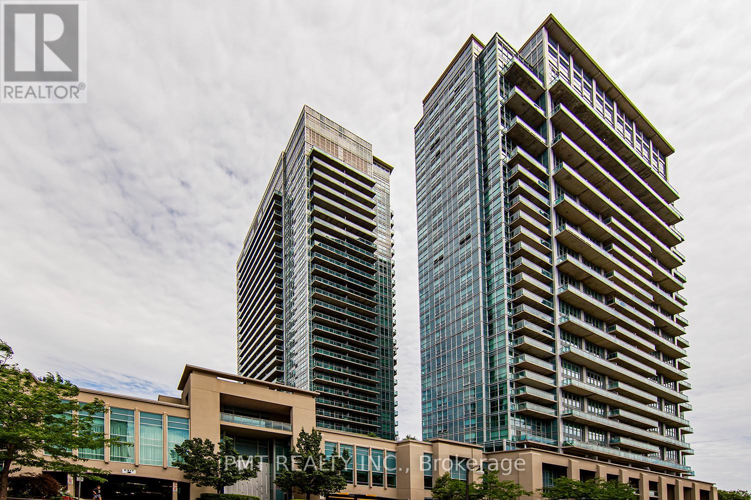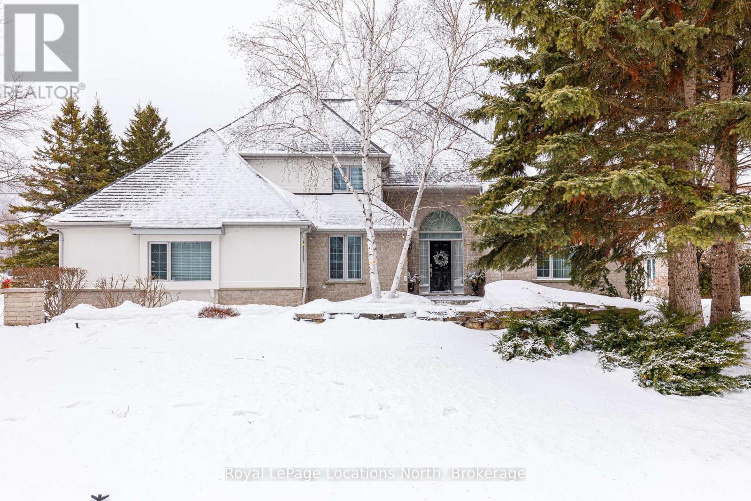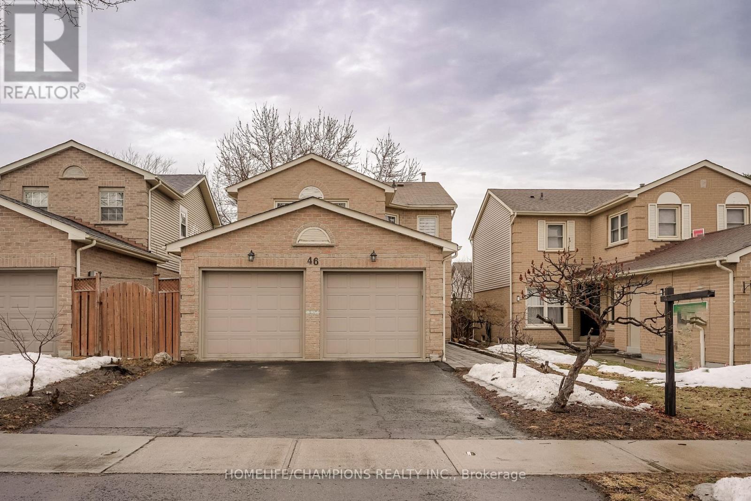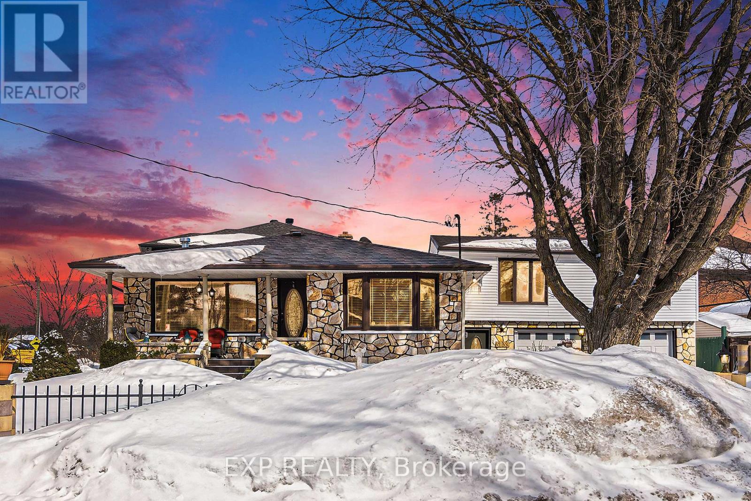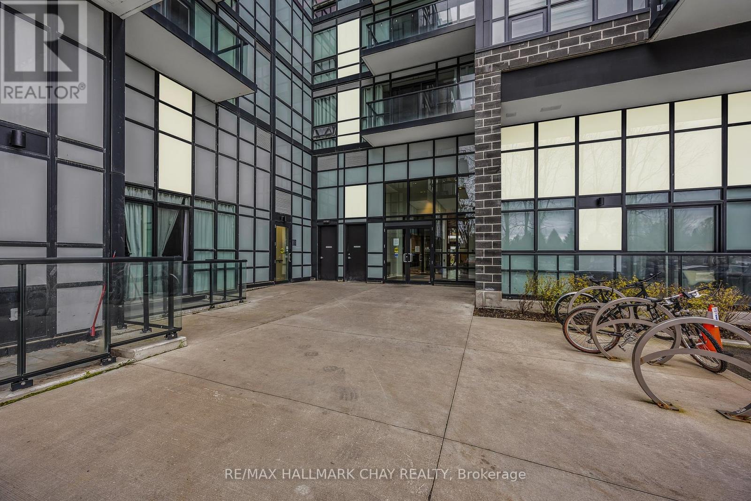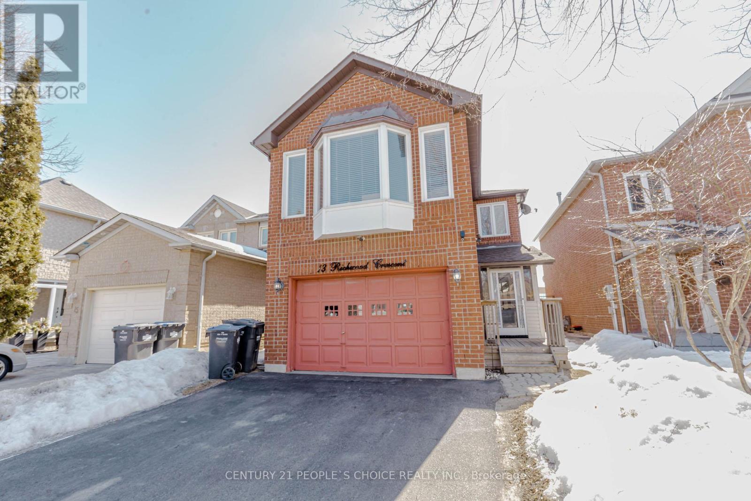156389 7th Line
Grey Highlands, Ontario
This charming 4-bedroom, 2-bathroom home sits on nearly half an acre in the vibrant village of Rocklyn! With a spacious backyard, storage shed, and detached 2-car garage, theres plenty of room to live, work, relax, and entertain. Enjoy the convenience of main-floor living, along with the benefits of recent updates, including a new furnace, AC, drilled well, and water system (2022). The partially finished basement has been recently renovated, making it an ideal play area, office, or additional living space. Conveniently located just 15 minutes from Meaford, Markdale, and Beaver Valley Ski Club, and only 35 minutes from Owen Sound and Collingwood. (id:47351)
Lower - 36 Neptune Court
Brampton, Ontario
Lease this legally finished, pristine basement apartment, boasting 820 sq.ft area with a separate entrance for your privacy and convenience. Situated in the vibrant Westgate neighborhood, it's steps away from Hwy410, Trinity Commons and all essential amenities. Immerse yourself in the sheer elegance of this bright and airy open-concept layout featuring a gourmet kitchen, 2 huge bedrooms complete with full wall closets, along with 2 full washrooms all within a detached home. Revel in the modern laminate flooring that graces the entire space, creating a seamless flow throughout. Parking won't be an issue with 2 dedicated spots available on the driveway. Utilities are shared, with the tenant responsible for 40% of usage. This unit is move-in ready, awaiting a long-term, responsible tenant who values cleanliness and upkeep. Seize this opportunity to make this immaculate living space your own. (id:47351)
0 County Rd 38
Trent Hills, Ontario
Nestled in the heart of the countryside, this picturesque 2-acre building lot offers the perfect blend of tranquility and natural beauty. Surrounded by open farmland and gently rolling hills, this property provides a stunning backdrop for your dream home. Enjoy breathtaking sunrises, peaceful evenings, and the serenity of rural living while still being within a short drive to local amenities. With ample space for a custom-built home, great privacy with no immediate neighbours, and being in close proximity to the Trent River and downtown Campbellford, this country paradise is not to be missed. (id:47351)
563 Bloor Street W
Toronto, Ontario
An exceptional commercial investment opportunity awaits in the heart of Toronto's highly sought-after Annex neighborhood, with proximity to the University of Toronto's St. George campus. This three-story building, complete with a basement, offers immense potential for savvy investors looking to capitalize on the prime location and vibrant surrounding area. The building features two spacious, well-maintained apartments on the second and third floors, offering consistent rental income potential or the opportunity for conversion into higher-end residential units. One of the units is currently used as an office space. On the main floor, you'll find a thriving, fully operational restaurant benefiting from unparalleled visibility and foot traffic in this bustling urban area. The restaurant attracts a steady stream of customers, including university students, faculty, and local residents, making it a prime spot for continued success or potential repositioning. The full basement provides valuable storage space, with potential for additional development to further maximize the property's value. This property is ideally situated near transit, dining, shopping, and cultural hotspots, placing it at the center of a rapidly growing and dynamic community. With the University of Toronto's St. George campus just steps away, the location offers long-term growth potential and a unique opportunity for commercial investors to expand their portfolio in one of Toronto's most vibrant neighborhoods. Don't miss out on this incredible opportunity. (id:47351)
20 Ivy Crescent
Thorold, Ontario
Check out this beautiful custom detached home by Claymore Homes Ltd. (id:47351)
1809 - 39 Mary Street
Barrie, Ontario
Luxury Waterfront Condo with Breathtaking Views 1 Bed + Den, 2 BathExperience the ultimate in lakeside living with this brand-new, high-end condo offering unobstructed, south-facing views of Kempenfelt Bay. This 1-bedroom + den, 2-bathroom suite features floor-to-ceiling windows, allowing natural light to pour in while showcasing the stunning waterfront scenery.The Scavolini kitchen boasts premium Italian appliances, sleek cabinetry, and a versatile kitchen island that can be used for food prep or as a dining table. The spacious primary bedroom overlooks the water, creating a serene retreat. Step out onto your private balcony to soak in the breathtaking views and fresh lake air.Located just minutes from the Allandale GO Station and Highway access, this home offers the perfect blend of peaceful lakeside living with city convenience. Close to shops, dining, and all essential amenities, this condo is a true retreat away from the city while keeping you connected.Dont miss out on this rare waterfront gemschedule your viewing today! (id:47351)
3004 Moynes Road Road
Washago, Ontario
Escape to your dream retreat on the Severn River, located just north of Lake Couchiching and 1km from Wasdell Falls. This charming 3 bedroom home offers year-round enjoyment, with incredible swimming in deep, weed-free waters, excellent fishing, and easy access to kayaking, canoeing, and stand-up paddleboarding. Situated on the Trent Severn Waterway, it's perfect for boating, with a dead-end road providing privacy and a nearby boat launch. The lot features large, mature trees and a relatively level grade leading to the river. Recent updates include a new kitchen (2020), renovated bathroom (2022), new ceiling and flooring in living room and bedroom (2017) and a Napoleon propane fireplace for cozy evenings. The roof was insulated in 2017, and a new water line, pump, hot water tank and water treatment system (2017) and plumbing (2022) were installed, ensuring comfort year-round. Three large windows (2017) offer stunning water views, while waterfront improvements in 2020, including a retaining wall and armour stone landscaping, enhance the property. Additionally, high-speed internet access was added in 2024, making it perfect for remote work or staying connected while you unwind.The location is ideal for outdoor enthusiasts, with snowmobile trails, proximity to Alexander Hope Smith and Adams Nature Preserves, and easy access to the town of Washago for shopping and amenities. Additionally, this area offers excellent short-term rental opportunitiesmaking it a fantastic investment for those seeking rental income. Whether you're looking for a quiet retreat or an adventure-filled getaway, this home offers the perfect balance of both in every season. *Laundry located in insulated bunkie beside house* (id:47351)
2502 - 1410 Dupont Street
Toronto, Ontario
Welcome to Unit 2502 at 1410 Dupont Street, where breathtaking southeast-facing views stretch across Toronto's skyline with unobstructed CN Tower views. This bright and airy one-bedroom condo offers an open-concept layout, flooding the space with natural light. Thoughtfully upgraded, the unit features a sleek, renovated kitchen and bathroom, brand-new engineered hardwood floors, and modern tile finishes. The kitchen is equipped with stainless steel appliances, upgraded cabinetry, and generous counter space perfect for cooking and entertaining. Enjoy top-tier amenities, including a rooftop terrace with panoramic city views, a state-of-the-art gym, a stylish party room, and a cozy media lounge. Convenience is unbeatable with a grocery store and Shoppers Drug Mart right downstairs, making daily errands effortless. Complete with parking and a dedicated locker, this exceptional condo offers the perfect blend of style, comfort, and convenience in the heart of Toronto. Don't miss out on this stunning urban retreat! (id:47351)
231 - 830 Lawrence Avenue W
Toronto, Ontario
Great Opportunity to Own a Rare 2 Bedroom 2 Washroom 2nd Floor Condo With Huge Outdoor Terrace at Treviso Condos* Great Interior Layout and Amazing Outdoor Space, Perfect Property For Entertaining and Anyone that Appreciates Having Spacious Outdoor Access to Private Terrace*Conveniently on Same Floor as Amenities*Kitchen w/Granite Countertop & Centre Island* Great Building Amenities at Treviso Include; Indoor Pool, Fitness Room With Change Rooms, Party Room and More* Amazing Location-Steps to TTC, Yorkdale Mall, Parks, Hwy 400/401 etc (id:47351)
803 - 270 Rushton Road W
Toronto, Ontario
Bright Corner Suite with Terrace at The Rushton Residences Rarely available corner unit at The Rushton Residences featuring soaring ceilings, a stunning 236 sq. ft. wraparound terrace, and panoramic north and east views over the city and charming low-rise streets. Bathed in natural light from two exposures, this bright and airy suite offers an open-concept layout that blends style and function. The chefs kitchen includes a granite island, ample storage, and an ideal setup for entertaining. The spacious primary bedroom features a double closet with built-in organizers and a peaceful view. Boutique living in the heart of Wychwoodjust steps to the TTC, parks, Wychwood Barns, and St. Clairs best shops, cafes, and restaurants. Amenities include a gym and party room. Locker included Some photos virtually staged. (id:47351)
2722 - 165 Legion Road N
Toronto, Ontario
Welcome To The California Condos @ 165 Legion Rd N! This Upgraded 1 Bed, 1 Bath Unit Is Waiting For You. Enjoy Spectacular Views And Full Size Appliances In One Of Humber Bay's Best Condominium Buildings. Convenient Floorplan For Your Enjoyment And A Stellar Location! Walking Distance To TTC Access, Mimico GO, Shopping, Restaurants, And More! Building Amenities Include: Concierge, Rooftop Deck, Party Room, Sauna, Gym, Indoor/Outdoor Pool, Visitor Parking, And Much More! (id:47351)
(Lower) - 631 Maclaren Drive
Burlington, Ontario
Welcome to your future home! This newly renovated 2-bedroom basement apartment offers a perfect blend of comfort, convenience, and modern living in one of Burlingtons most desirable family-friendly neighborhoods. Whether youre a small family, young professionals, or retirees seeking tranquility, this rental unit has everything you need to enjoy a high-quality lifestyle. Property Features include: 2 bright bedrooms, 1 modern bathroom, new kitchen with dishwasher, bonus interior storage room, ensuite laundry, and driveway + garage parking (exclusive use of left side of garage and driveway). This location is perfect as it is a 7 min walk to multiple elementary schools and parks, 15 minute walk to summer farmers markets/restaurants/shopping, and a 5 minute drive to the QEW or parks by the lake. Monthly lease is plus 40% of utilities (hydro, gas and water/wastewater/hot water tank) (id:47351)
235 Blueski George Crescent
Blue Mountains, Ontario
Nestled near the base of Blue Mountain, this meticulously cared-for home offers the perfect blend of comfort, privacy, and convenience with a beautifully landscaped backyard featuring a kidney shaped in-ground pool and views of the escarpment. This 3-bedroom retreat provides ample space for family and guests with a spacious main-floor primary suite that boasts a sunroom overlooking the backyard with heated floors and an electric fireplace, creating a perfect cozy area to retreat along with a beautifully renovated ensuite. The main floor of this beautiful home offers soaring ceilings, well appointed rooms and a gorgeous gourmet kitchen with stainless steel appliances. The second floor of the home offers 2 additional bedrooms and a full bathroom, and the fully finished basement is an excellent family space with ample storage, work room, office, rec room, laundry, 2 pc-bath and wine cellar. A large 3-car garage with a separate basement entrance adds versatility for guests or the potential for an in-law suite. Whether you're looking for a full-time residence or a weekend escape, this home is a rare gem in an unbeatable location! (id:47351)
11 Front Street N
Trent Hills, Ontario
This mixed-use commercial property is located in the heart of downtown Campbellford, offering an excellent blend of residential and commercial opportunities. It is situated close to the bridge and the scenic Trent River, enhancing its appeal. Being in downtown Campbellford, the property benefits from high visibility and accessibility. The proximity to the Trent River and the bridge makes it an attractive destination for residents and potential business clients alike. This property features an upper level 2 bed, 1 bath, apartment currently rented for $1900/mth + utilities. The apartment was recently renovated in 2023, offers a comfortable downtown location with over 950 sq ft of living space. The main level features a commercial space with street entry/frontage of 940 Sq ft with a owner occupied living space of 1100+ sq ft. Commercial space is currently vacant, allowing you to set your own rental rates and terms. Main floor configuration allows for many different uses and was previously used as Shaw's Billiards, Real Estate office till recently. At the rear of the property features a garage and storage space, offering convenience for both residential and commercial needs. This property presents a unique opportunity to establish a business in a vibrant community while enjoying residential comfort. The flexibility to determine commercial rental rates adds an extra layer of potential income generation. Apartment rent is $1900/mth + electrical (baseboard heat, paid by tenant). Property has 2 x electrical meters (apartment & main floor), 2 x Gas meters and 2 x water meter (apartment & main floor) for the property. (id:47351)
46 Hemingford Place
Whitby, Ontario
A Beautiful, Upgraded Home In A Desirable Neighborhood, What More Could You Ask For! Located In Friendly Pringle Creek, This Immaculate 4 Br 3 Wr Home With A Large Backyard Is Just What You And Your Family Need. It's Hard To Start With Which Upgrade Stands Out The Most. Is It The Pot Lights Throughout The Home? The Newly Installed Luxurious Porcelain Tile In The Foyer? The Hardwood Floors And Steps? Come Take A Look And You Decide! (id:47351)
3839 Sixth Street
Ottawa, Ontario
This stunning property offers an exceptional investment opportunity in the highly sought-after neighborhood of Blossom Park. Situated on a large corner lot, the home benefits from abundant natural light throughout the day, creating a bright and welcoming atmosphere. The property consists of a well-maintained main home with 3 spacious bedrooms and 3 bathrooms, as well as two separate, generously sized tenanted units, each with 3 bedrooms and 2 bathrooms. These tenant units provide both privacy and consistent rental income potential. The main home features a spacious living room, a formal dining room, and a comfortable primary bedroom. The unique design of the property includes an additional living space above the garage, which boasts a second living room, bedroom, bathroom, and even its own private garage ideal for multi-generational living or additional rental potential. Both of the tenanted units are generously sized, offering plenty of room for tenants to enjoy a comfortable living space. Tenants share laundry facilities, but they have their own separate access to the laundry area, ensuring privacy and convenience. Parking will never be an issue with ample space on this expansive lot. There is a two-car garage, with one side reserved for the owner and the other side rented out to tenants. In addition, there are over 10 parking spots available, providing more than enough space for tenants, guests, and the homeowner. This property is in excellent condition and is a rare find in a prime location. Whether you're an investor looking to expand your portfolio or a homeowner seeking extra rental income, this property offers great potential. Don't miss out on this incredible opportunity! (id:47351)
86 Willits Crescent
Brant, Ontario
A remarkable bungalow in the quiet community of St. George. 1/3 of an acre, pie shaped-irregular lot, backing onto agricultural lands. This home was custom built 12 years ago, by the current owner. Extensive list of custom upgrades available upon request. Extraordinary attention to detail during the construction. Calm, neutral colours and finishes throughout. Open concept living area on the main floor, with patio access to the back yard. The main floor has 9 ft ceilings with a 14 ft ceiling in the Great Room. Hardwood flooring on the main level, with carpeted bedrooms. The kitchen has lots of cupboards, and a large centre island. The stove is electric, but he kitchen has a gas hookup if preferred. The basement has extra space for additional bedrooms. A small room at the bottom of the stairs, could be converted into a full second kitchen. Beautifully landscaped front and backyards. Enjoy the beautiful sunrises from the backyard, over the rural landscape. (id:47351)
215 - 3060 Rotary Way
Burlington, Ontario
Location***A sun-filled carpet free upgraded bright 1 Bedroom + Den unit facing to revine in Burlington prime location. Walkout open Balcony facing East, overlooking Pond.New Vinyl Floors, Pot lights, paint, S/S Fridge, S/S stove, Counter tops and backsplash. 2 Parking Spaces and Locker. Access to exclusive party room! All amenities withing 2 min drive. Well maintained building with out door children park. Lots of visitor parkings. Close to 407 and 403/QEW (id:47351)
2 Shaft Street
Mckenzie Island, Ontario
Escape to island living with the beautifully renovated 2 bedroom home on Mackenzie Island. Completely redone on the inside over the past 12 years. Step inside to find a bright, open concept living space designed for relaxation and entertaining. Large windows showcase the views of the Bruce Channel, while filling the home with natural light. The updated kitchen features new cabinetry and quality finishes. Whether you are looking for year round home or a seasonal getaway, this Island gem offers a great opportunity. (id:47351)
3060 Rotary Way Unit# 215
Burlington, Ontario
Location ***A sun-filled carpet free upgraded bright 1 Bedroom + Den unit facing to revine in Burlington prime location. Walkout open Balcony facing East, overlooking Pond.New Vinyl Floors, Pot lights, paint, S/S Fridge, S/S stove, Counter tops and backsplash. 2 Parking Spaces and Locker. Access to exclusive party room! All amenities withing 2 min drive. Well maintained building with out door children park. Lots of visitor parkings. Close to 407 and 403/QEW (id:47351)
118 Robert Perry Street
North Grenville, Ontario
AVAILABLE IMMEDIATELY - Beautiful and spacious, brand new Mid-Unit Townhouse in the desired Mattamy's Oxford village neighborhood. This gorgeous townhouse offers 3 bedrooms, 2.5 baths, spacious welcoming foyer leads you to the open concept kitchen/dining/living room. Main floor features 9' ceiling and luxury Vinyl flooring, modern kitchen has large quartz countertops, loads of cupboards, stainless steel appliances. Second level features 3 great sized bedrooms. Large master bedroom with walk-in closet and ensuite. MINUTES away from highway 417, Canadian Tire Centre, Food Basics, Home Hardware, top schools and Restaurants. (id:47351)
211 - 681 Yonge Street Sw
Barrie, Ontario
Welcome to 681 Yonge St #211, a one of a kind 2-bedroom, 2-bathroom corner condo in Barrie's vibrant south district. This 1,011 sq. ft. unit is the only one in the building with three private balconies, one in each bedroom and a spacious walkout from the dining area, allowing easy access to outdoor relaxation from every room. Inside, enjoy an open-concept layout with in-suite laundry, 9ft ceilings, floor-to-ceiling windows, and sleek modern finishes. Primary bedroom features a private balcony, walk-in closet, and ensuite bathroom. Kitchen boasts stainless steel appliances, quartz countertops, and plenty of storage, while the living and dining areas offer the perfect space to relax and entertain, all with a fantastic corner view. Just minutes from Barrie's waterfront, shopping, dining, Barrie South GO, schools, and Highway 400. The nearby Heritage Square Shopping Centre, expanding by 7 acres, promises future value and easy access to major retailers and restaurants. With Lake Simcoe just 5 minutes away, enjoy waterfront trails, parks, and beaches right at your doorstep. The well-maintained building offers top-notch amenities, including a massive Rooftop Terrace, Party Room, fully-equipped Gym, Yoga Studio, tons of Visitor Parking, and a stylish lounge with concierge service. Currently tenanted with Triple-A tenants who are willing to stay long-term. Book your showing today to see it for yourself! (id:47351)
808 - 6 David Eyer Road
Richmond Hill, Ontario
Brand New, Spacious 1 Bedroom Plus Large Den ( as 2nd bedroom) with 1 Parking and 1 Locker at Elgin East. ModernOpen Concept Living Area With 9' Ceiling, Approx 650 Sq.ft. plus large Balcony with unobstructed FOREST views. Built-in paneled appliances, Quartz Countertops, Nice Condo Amenities* Including Concierge,Piano Lounge, Party Room, Outdoor BBQ, Theatre, Hobby Room, Gym & Yoga Studio. Close to Richmond Green, Library, Community Centre, Arena, Shops, Restaurants, Hwy 404, Lake WilcoxPark. MOVE IN READY, ALL CURTAINS INCLUDED. (id:47351)
13 Richwood Crescent
Brampton, Ontario
Very beautiful, clean and meticulously cared for 4 bedroom detached home in West Brampton. Enclosed porch, walk into a carpet free property with semi-circular wrought iron staircase. Sunk in family room that over looks the back yard and breakfast area. Enjoy a cosey living room/dining room combo. Upper floor boost 4 large bedrooms and 2 full washrooms. Enjoy a custom made deck in privacy with no neighbors behind. Full basement for your creative ideas and can be easily converted to an apartment. (id:47351)
