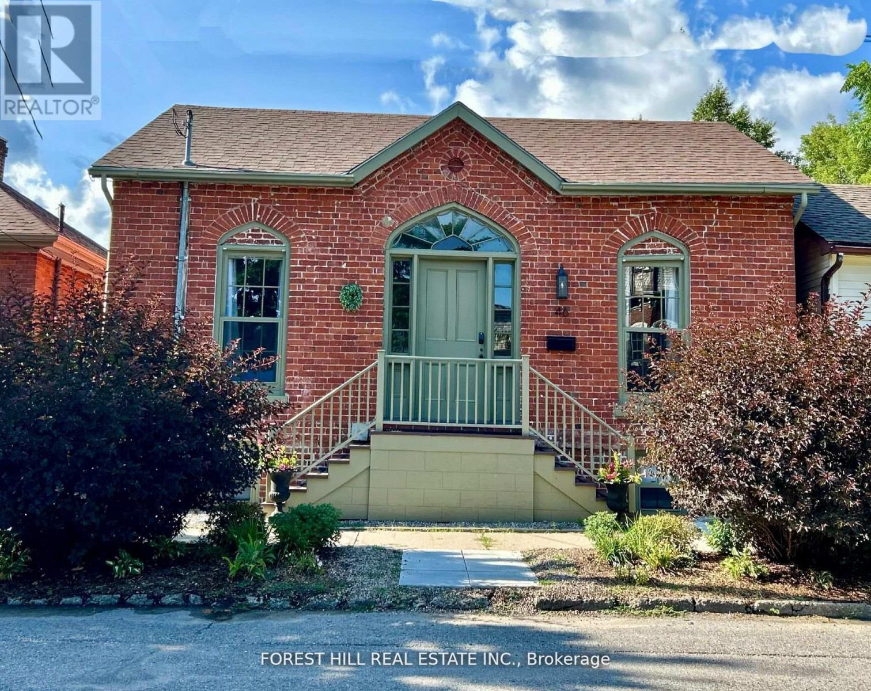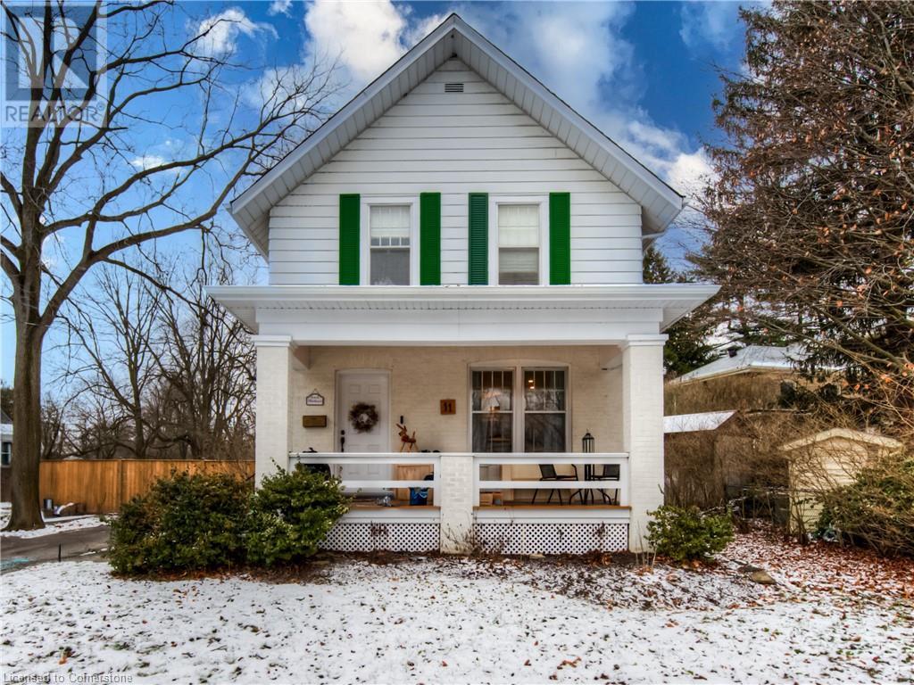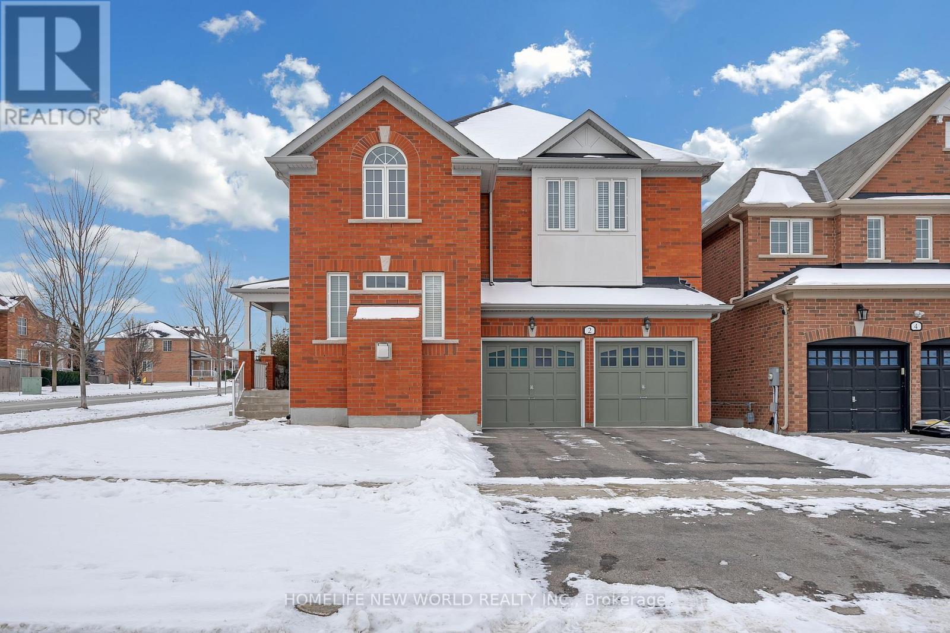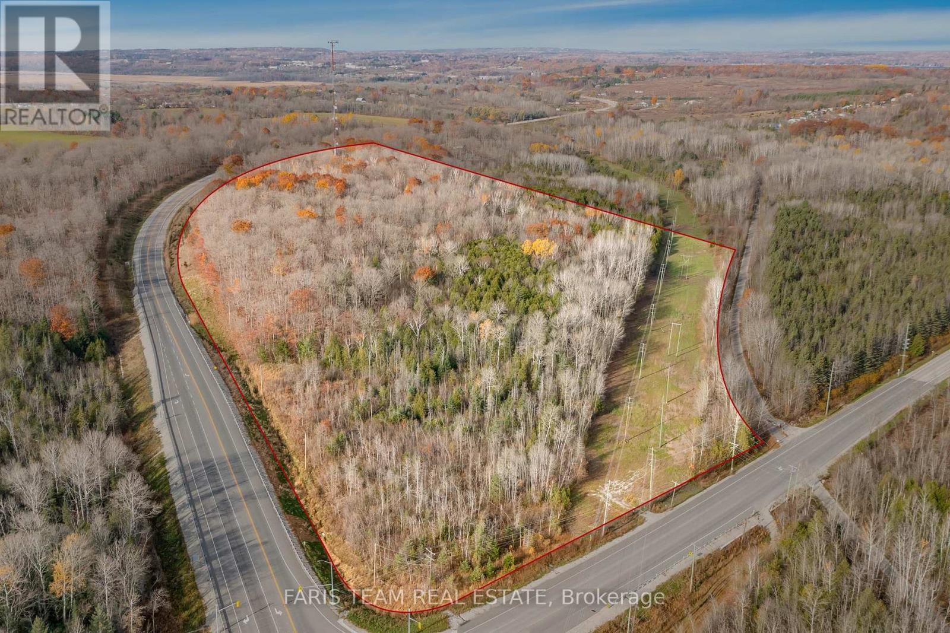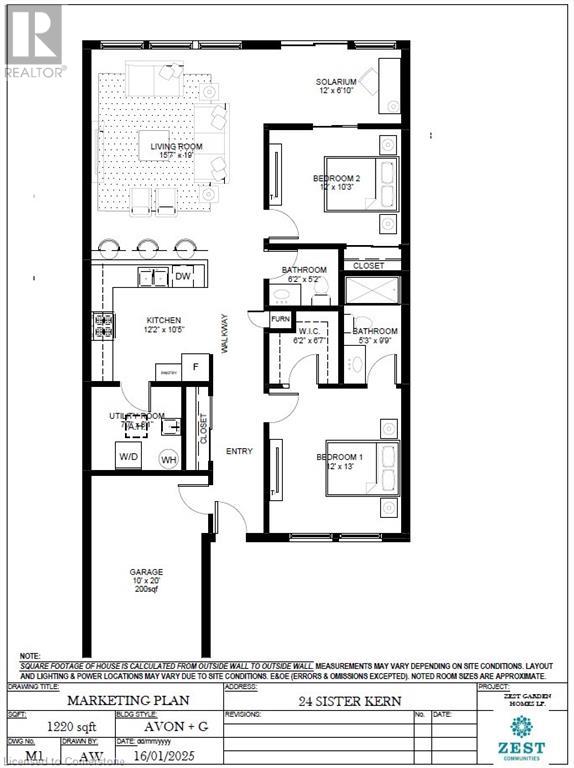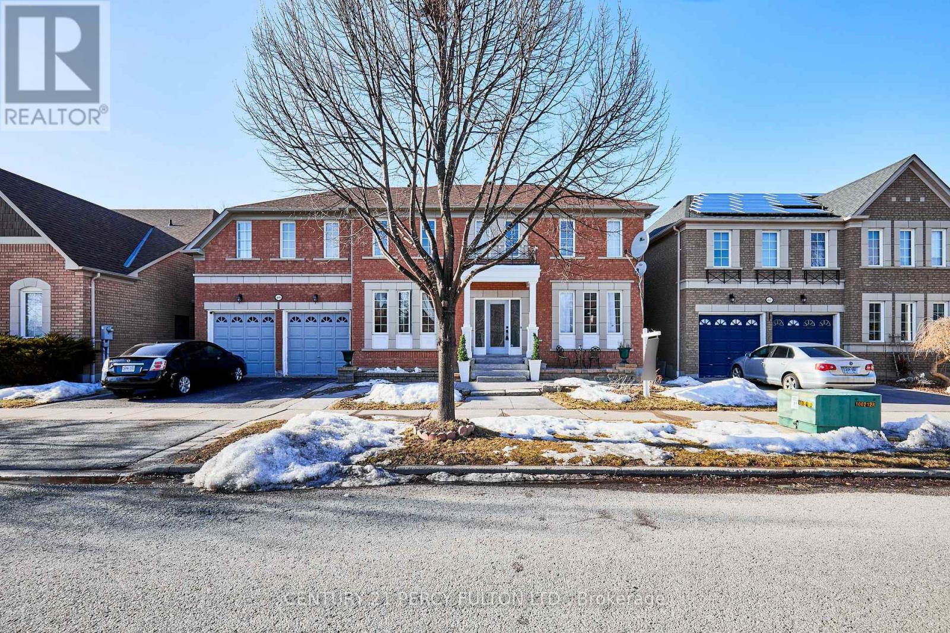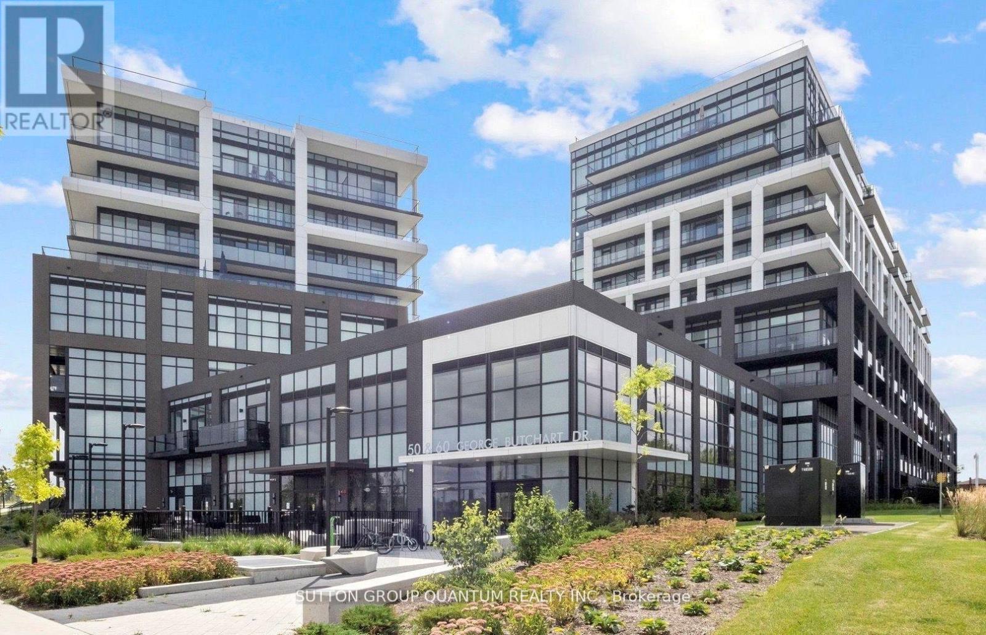409 - 19 Avondale Avenue
Toronto, Ontario
Step into and embrace this sun-drenched corner unit, boasting move-in condition and thoughtful updates throughout. Illuminated by the warmth of natural light, this bachelor living space features a freshly painted space, updated kitchen, large bathroom, murphy bed, gas fireplace , living room and a charming balcony, convenient locker, and parking spot. Nestled in the vibrant Yonge and Sheppard locale, you're just a leisurely stroll away from TTC access, Whole Foods, bustling Yonge Street. (id:47351)
50 Leslie Avenue
Port Dover, Ontario
Welcome to this adorable 1,147 sq. ft. home nestled in the heart of Port Dover, a picturesque lakeside town known for its charm and small-town hospitality. Tucked away on a quiet street this home offers a perfect blend of comfort and character, ideal for those looking to enjoy a relaxing lifestyle. On the main floor you'll find a living room, formal dining area, updated eat in kitchen with granite counters and doors to the back deck, 2 bedrooms, 4 pc bath and access to the garage. The cozy living area is perfect for unwinding after a day at the beach. The finished area in the basement is 900 sq. ft. has a large family room with corner gas fireplace and a second kitchen, 2 finished rooms (playroom, home office or storage), a 3 pc. bath and laundry room. Potential in-law opportunity or extra space to enjoy. Outside, you'll fall in love with the mature yard offering a peaceful retreat with plenty of space for relaxation or entertaining. Whether you're enjoying morning coffee on the front patio or hosting summer barbecues on the back deck, this home is the perfect setting to soak in the beauty of small town living. Located just minutes from the beach, shops, and local restaurants, this home is an incredible opportunity to enjoy all that Port Dover has to offer. Don't miss your chance to own a piece of this sought-after lakeside community. (id:47351)
1092 1096 Ridge Lane
North Frontenac, Ontario
A rare opportunity on Malcolm Lake is available with 370 feet of pristine waterfront and breathtaking sunset views. The 939 sqft, 4-season cottage, includes 3-bedrooms, main floor laundry, 1 bathroom, kitchen, loft and spacious living room with wood stove, and dining area with walk-out to the lakeside decks. The ambiance is the true cottage experience, to entertain family & friends, spacious outdoor areas complete with a heated 12' x 16' (192 sqft) sleeping bunkie, a 20' x 24' garage with hydro, and an abundance of outbuildings to store all your toys. The waterfront landscape is the stuff of dreams - the terraced decks and docks draw you to the water to explore the lake, swim, fish and just enjoy lakeside living, topped off with fire pit setting to enjoy breathtaking sunset views and cozy campfire gatherings. The fact that the 2 separately deeded lots offer future development potential is the icing on the cake. This lakefront paradise is a rare find! **EXTRAS** include new roof 2020, upgraded plumbing 2020, 100 amp Breaker panel, hot water demand, 4 season living, deep waterfront with good shoreline, sunset views and privacy! 2 Lots being sold together, 1 has garage on it, the other the cottage. (id:47351)
1351 Fundy #main Street
Oshawa, Ontario
Welcome To This Beautifully Spacious 4-Bedroom, 2-Bathroom Main Floor Unit In The Sought-After Lakeview Neighbourhood! This Bright And Inviting Home Offers The Convenience Of Separate Laundry Facilities And Is Part Of A Legal Duplex In A Prime Location. Nestled In A Peaceful Community, You'll Enjoy Easy Access To Top-Rated Schools, Shopping, And Transit. Dont Miss The Opportunity To Lease This Charming And Well-Appointed Retreat In The Heart Of Lakeview! (id:47351)
46 Charles Street
Port Hope, Ontario
Welcome to 46 Charles Street. The moment you enter, you will feel the magic of this architecturally significant century "Trick Cottage." Lovingly and painstakingly restored over the years with attention to the highest quality and authenticity to the era. This immaculate home melds formal features of the period with contemporary upgrades for comfortable living, creating the perfect home. The character is evident in the main level gracious living room and primary bedroom, boasting the original pine floors, stone mantel fireplace, and stunning fanlight. Tall ceilings (9'+) and large leaded windows provide an abundance of natural light. The elegant staircase down leads to the large eat-in kitchen, dining room, and family room/second bedroom where exposed brick and ceiling beams add to the personality, and heated concrete floors provide style and warmth. A walk-out to the expansive, landscaped rear garden reveals lush greenery, mature trees, and an enchanting fountain in fenced-in privacy. **EXTRAS** A short stroll or meandering minute drive past beautiful homes and arrive in historic downtown Port Hope. Shops, restaurants, the Ganaraska River and beautiful architecture. 1 HR drive to TO! Live the charmed life at 46 Charles. (id:47351)
11 Tutela Heights Road
Brantford, Ontario
This spacious 5-bed, 2-bath Tutela Heights home is perfect for families seeking comfort and functionality. The main floor features a warm and inviting family room, complete with ample natural light and space for gatherings or cozy evenings, or the potential for a main floor in-law suite. The modern kitchen is designed for convenience, including a drawer dishwasher. Each of the five bedrooms is generously sized, providing room for relaxation, work, or hobbies. The two bathrooms are well-appointed, ensuring comfort and ease for the whole household. Step outside to enjoy a fully fenced yard, ideal for children, pets, and outdoor entertaining. Whether you're hosting barbecues or simply relaxing in your private oasis, this yard is perfect for all your needs. Additional features include a laundry room on the 2nd floor and ample storage options. Conveniently located near schools, parks, and shopping, this home combines practicality with a welcoming ambiance, making it a must-see for any family. (id:47351)
40 Cayton Crescent
Bradford West Gwillimbury, Ontario
Immaculately Maintained 5 Bedroom, 3223 SqFt Family Home Sitting On Large Pie Lot With High-End Finishes & Pride Of Ownership Evident Throughout. Main Floor Boasts 10" Ceilings, Oak Hardwood Flooring, Wainscoting, Crown Moulding, Smooth Ceilings & Pot Lights Throughout. Welcoming Foyer With Walk-In Closet & Tile Floors Leads To Spacious Flowing Layout. Office Space With French Door Entrance, Pot Lights, Electric Fireplace, & Large Windows Creates Perfect Work From Home Retreat Or Additional Family Room! Formal Dining Room Connects To Kitchen, Ideal For Hosting Family & Friends. Custom Kitchen With Stainless Steel Appliances Including Gas Stove, Tons Of Extra Storage Space, Centre Island, Laminate Countertops, Tile Flooring, & Breakfast Area With Walk-Out To Private, Fully Fenced Backyard. Huge Family Room With Gas Fireplace & Large Windows For Natural Light To Flow Through. Upstairs, 5 Spacious Bedrooms Each With Semi-Ensuites & Closet Space. Grand Primary Bedroom With Walk-In Closet & 5 Piece Bathroom With Soaker Tub, Massive Walk-In Glass Shower, & Double Sinks. Convenient Upper Level Laundry With Tile Flooring & Laundry Sink! Meticulously Landscaped Backyard Oasis Features Beautiful Interlocked Patio & Walkway, Covered Wood Deck With Pot Lights, Lush Gardens, Irrigation System, Gazebo & 8 x 10" Garden Shed For Any Extra Storage, All While Still Having Tons Of Greenspace For Children To Play! Prime Location In Sought After Family Neighbourhood, Just Minutes To Groceries, Shopping, 5 Mins Walk To Green Valley Park, Trails, Rec Centres, Top Schools, & Highway 400! Semi-Unfinished Basement With Additional 1,500+ SqFt Of Living Space & Full 3 Piece Bathroom Awaiting Your Personal Touch. 200 Amp Electrical Panel. Central Vac Roughed-In. 2 Car Garage & 4 Parking Spaces In Driveway With No Sidewalk! Don't Miss Out! (id:47351)
801 - 10 Northtown Way
Toronto, Ontario
Tridel Luxury Condo, Unobstructed East View, Good Layout & Split Bedroom, Close To School, Supermarket, Restaurants, Subway, 24 Hrs. Concierge. Clean And Bright, One Parking And One Locker Included. (id:47351)
Bsmt - 221 Orchard Heights Boulevard
Aurora, Ontario
Nestled in the prestigious Hills of St. Andrew, this upgraded 1-bedroom, 1-bathroom home blends modern comfort with timeless charm. Just minutes from St. Andrews College, top-rated schools, parks, trails, Aurora GO, and Southlake Hospital. Zoned for esteemed schools like Devins Drive PS, Aurora HS, and St. Maximilian Kolbe Catholic HS. Dont miss this opportunity! *Tenant responsible for 1/3 of utilities. (id:47351)
10 Davis Street
Collingwood, Ontario
Collingwood is calling! This charming 3 bedroom bungaloft is in one of the best neighborhoods Collingwood has to offer. Creekside is located just off High St, which is 2 minutes from Metro, Walmart, and all of the shops and restaurants downtown. This home has been lovingly maintained from day one. Meticulous attention to detail, and a creative flair for design has brought this home to life. Enjoy the large open concept layout, spacious bedrooms, and stunning views of Blue Mountain from your Backyard! A finished basement brings added space for recreation, and storage space. (id:47351)
4608 Trent Trail
Severn, Ontario
5000 SQ FT TOTAL LIVING SPACE OF ABSOLUTE STUNNING WATERFRONT LUXURY. THIS FULLY FINISHED HOME FEATURES ENDLESS UPGRADES. THIS PROPERTY MUST BE SEEN. FULLY FINISHED OVERSIZED 32 X 24 GARAGE COMPLETE WITH UPGRADABLE FULLY HEATED DRIVEWAY SO YOU NEVER HAVE TO SHOVEL SNOW AGAIN!! INCLUDES 200 AMP SERVICE, OVER 1000 SQ FOOT PATIO OVERLOOKING THE WATER WITH PANORAMIC WATER VIEWS FROM EVERY AREA OF THE HOME. 80 MINUTES TO TORONTO AND ONLY 15 MIN TO ORILLIA. FREE STANDING JACUZZI TUB IN MASTER ENSUITE. HEATED FLOORS IN THE EXECUTIVE CHEFS KITCHEN AND MASTER ENSUITE. PREMIUM OVERSIZED APPLIANCES AND SMART SYSTEM WIFI ENABLED HEATING AND COOLING, SPRINKLERS, APPLIANCES, GARAGE DOORS ETC. UPGRADED OPEN WOOD BEAMS IN GREAT ROOM WITH MASSIVE WINDOWS TO CAPTURE ALL OF THE OUTSIDE BEAUTY OF THE WATER AS WELL AS AS MUCH NATURAL LIGHT AS POSSIBLE. 2ND INTERLOCKING PATIO IN REAR WITH ROOM TO ADD YOUR OUTDOOR HOT TUB, OUTDOOR KITCHEN OR WHATEVER YOU CAN IMAGINE. BASEMENT IS FULLY FINISHED WITH MASSIVE ROOMS THAT CAN EASILY BE CONVERTED TO MULTIPLE ADDITIONAL BEDROOMS, 2ND KITCHEN SPACE IF DESIRED AND ADDITIONAL BATHROOMS IF NEEDED. FULLY LANDSCAPED WITH NATURAL ARMOR STONE. THIS BRAND NEW STATE OF THE ART HOME FEATURES FULL TARION WARRANTY AS WELL. DONT MISS THIS ONCE IN A LIFETIME OPPORTUNITY. (id:47351)
701 - 185 Deerfield Road
Newmarket, Ontario
Discover modern living in this delightful condo. Perfectly sized and ideally located, this condo defines both comfort and convenience. Nestled in a contemporary building, this 600-699 sqft space is not just a home but a lifestyle. The one bedroom plus den layout is thoughtfully designed to maximize your living space, complemented by a light and airy kitchen. Step outside onto the open balcony and unwind. This condo is more than just a place to live, it is a community enriched with a host of amenities, exercise room, media room, rooftop deck/garden, guest suites and visitor parking. The building's location places you close to transportation, all major highways and shopping. (id:47351)
2 Fred Mason Street
Georgina, Ontario
Beautifully Upgraded Family Home Situated on Quiet St in South Keswick! Featuring 4 + 1 Bedrooms, 4 Baths & Fully Finished Basement. Newer 6" Hardwood Floor T/O 1st & 2nd Floor. Large Eat-In Kitchen w/ Quartz Counter Top, New Stove & Walk-out to Fully Fenced Backyard. Stunning Bright Family Room w/ Gas Fireplace, Separate Dining Room Perfect for Family Functions, 2nd Floor Features Massive Primary Bedroom w/ Walk-in Closet & 5pc. Ensuite Complete w/ Corner Soaker Tub & Separate Shower, Bedrooms are all Fantastic Sizes, Newly Finished Basement w/ 4pc. Bathroom, Rec Room and Bedroom. 2493 Sqft. As Per Mpac. Must See! **EXTRAS** Loads of Storage Space! Close to Schools, Parks & Trails, Community Centre, Transit, HWY Access, Lake, Shopping (id:47351)
Bsmt - 49 Fennings Street
Toronto, Ontario
Beautiful Lower Level 1 Bedroom Apartment with separate entrance. Beautiful tree-lined street, in wonderful Queen West neighbourhood. This 1 bedroom spacious apartment is light and bright with good high ceilings. Full 4 piece bath, plenty of closet space, new laminate flooring and freshly painted throughout. Ceramic tile in the kitchen and bedroom. Access to a lovely shared backyard. Coin laundry on site. Close to many restaurants, shops, YMCA and TTC. Street parking available. Rent $1,800.00 inclusive of all utilities. (id:47351)
15765 Highway 12
Tay, Ontario
Top 5 Reasons You Will Love This Property: 1) 36 expansive acres, giving you the freedom to explore residential, commercial, or recreational ventures 2) Elevated topography that provides stunning views and a chance for unique landscaping opportunities perfect for an estate or business site 3) Established driveway off Highway 12 and a prime corner lot offering easy access to Highway 400 create the ideal setting for future developments 4) Existing cell tower generating a steady monthly income stream providing immediate returns 5) Combination of a prime location, infrastructure, and consistent income makes this property an exceptional investment opportunity. Visit our website for more detailed information. (id:47351)
1402 - 1890 Valley Farm Road
Pickering, Ontario
Live In The Heart Of Pickering! This Beautiful 904 Sqft Suite Features, Open Concept Solarium Overlooks The Liv/Rm, Mbr W/Dr To Solarium/Den, Fam Size Kitchen W/Dr To Laundry Room & Storage, Underground Parking & More! Walk To Mall, Vip Cinemas, Medical Center, Library, Rec Centre, Grocery, Go & Mins To 401. Indoor/Outdoor Pool, Hot Tub, Tennis, Squash, Racquetball, Courts, Gym, Guest Suites & More! (id:47351)
24 Sister Kern Terrace
Hamilton, Ontario
Welcome 24 Sister Kern Terrace, located in the much sought after gated community of St. Elizabeth Village! This home features 2 Bedrooms, 2 Bathrooms, eat-in Kitchen, large living room/dining room for entertaining, utility room, ample storage and carpet free flooring throughout. Enjoy all the amenities the Village has to offer such as the indoor heated pool, gym, saunas, golf simulator and more while having all your outside maintenance taken care of for you! Furnace, A/C and Hot Water Tank are on a rental contract with Reliance (id:47351)
44 Yarmouth Street
Brampton, Ontario
****POWER OF SALE**** Vacant And Easy To Show. Great Opportunity. Detached Stone And Stucco 5 Bedroom Luxury Executive Home Backing Onto Greenspace. Beautiful Double Door Entryway And Front Hall. The Kitchen Is A Gourmet Cook's Delight With Granite Countertops, Centre Island And Backsplash. Located Off The Kitchen Is A Servery And Large Pantry. Walkout From The Breakfast Room To The Fenced Rear Yard. The Open Concept Family Room Has A Beautifully Coffered Ceiling And A Fireplace. Loads Of Potlights Throughout And 9 Foot Ceilings. The Perfect Home For Entertaining. The Grand Primary Bedroom Has a 5 Piece Ensuite Bathroom And His And Hers Walk In Closets. All the Bedrooms Are Generously Sized. Conveniently Located 2nd floor Laundry Room. A Walkup Provides Easy Access To The Basement. Enjoy Having a Kitchen, 2 Additional Bedrooms And a Rec Room In The Fully Finished Basement Plus Another Kitchen And Finished Area. (id:47351)
16 Ski Hill
Searchmont, Ontario
Searchmont Ski Hill Rd , next to the Ski Hill. 1.24 Acres , 2 bedroom bungalow with patio doors to 2 tiered deck, open concept layout with sunroom and main floor laundry. Updated furnace, 200 amp service, metal roof, detached garage workshop, 2 driveways, drilled well and septic system. Propane tank owned. Possible development location . (id:47351)
5612 James Street
Lucan Biddulph, Ontario
Investors! 2.4 acres of Commercial/Retail property located 5 minutes North of Lucan. Half was being used for a Used Car Dealership with shop/office- now vacant 1100 sq ft plus parking for 50 cars plus and a separate Automotive Repair Shop (3300 sq ft) Potential Use farm Equipment Sales, Animal Clinic, Nursery, Garden Centre and Many Other Commerical Uses. Great Exposure from road with thousands of cars daily. Great opportunity and maybe chance of rezoning for residential development. **EXTRAS** Car Dealer Side- Foyer 10.2 x 7.3, Office 15.7 x 10.5, Office 11.1 x 9.6, Shop 17.5 x 8.6, Garage Door 10 x 10, Work Shop 17.5 x 8.6, Bathroom, Shop- 55 x 60. Height side 12.7, middle 22 height, office 14.2 x 11.4, door 10 x 10,door 10 x 14 (id:47351)
625 - 2490 Old Bronte Road
Oakville, Ontario
Spacious 1 Bedroom Suite At Mint Condos. Open Concept Layout Plus Balcony. 9Ft Ceilings. Big Sized Bedroom With A Walk In Closet. In-Suite Laundry. One Underground Parking Spot And One Locker Included. Amenities Include Gym, Party Room, Roof Top Terraces With Views Of The Niagara Escarpment And Toronto Skyline. Lots Of Visitor Parking. Photos Were Taken When Unit Vacant for Reference. (id:47351)
69 Westacott Crescent
Ajax, Ontario
**Build your dream home here!** The homeowner is open to making enhancements to suit your personal preferences, ensuring your vision becomes a reality. This is more than just a home; its the perfect canvas for your ideal lifestyle! Welcome to 69 Westacott Crescent, a stunning Tribute-built estate home in the highly sought-after Nottingham neighbourhood! With over 5,000 sq. ft. of luxurious living space, this large family home offers the perfect blend of comfort and style. The second floor features **5 spacious bedrooms**, including **3 with their own private ensuites**thats right, **3 full ensuites**! The primary bedroom boasts **his and hers closets** and a lavish ensuite with double sinks. The second and third bedrooms both include walk-in closets and their own private ensuites as well. In addition, the professionally finished basement offers a private **in-law suite** complete with **2 bedrooms**, a **full kitchen**, and a **full bathroom**. The main floor features two cozy fireplaces in the living and family rooms, providing the perfect ambiance for family gatherings. This exceptional home is surrounded by a wealth of amenities, including highly rated schools, walking trails, parks, and churches. Conveniently located on the transit line, with easy access to the 401, 407, and just minutes from Ajax Go Station, making commuting a breeze. (id:47351)
425 - 50 George Butchart Drive
Toronto, Ontario
Bright 1Br Condo With Oversized Partially Covered Terrace Close to Highways, Subway and Shopping Located in a Beautiful Building in Downsview Park with a Pond, Walking Trails, Dog Park and Many More Multiple Recreational Attractions. This Spacious Unit with 9'Ceilings Offers an Open Concept Layout, a Spacious Modern Kitchen with a Central Island, a Living/Dining Room Area Overlooking a Huge 165 sf Private Terrace Perfectly Extending the Total Living Space, a Bedroom with a Walk-in Closet and Wall to Wall Window. The Apartment Comes with a Locker Located in the P1 Area. Amenities Included: Fitness Room, Yoga Studio, Full Size Gym, Indoor/Outdoor Party Room, BBQ Area, Kids Playroom, 24-hour Concierge, Pet Wash Area On the Main Level. CAN BE RENTED FURNISHED OR UNFURNISHED (queen-size bed, sectional sofa, coffee table, TV stand, drawer dresser, kitchen island stools). (id:47351)
1907 - 21 Widmer Street
Toronto, Ontario
Luxury Living In The Heart Of Downtown Toronto, 1 Bedroom And 1 Bathroom, 636 Sq Ft Suite In The Entertainment District, Offers Compact & Functional Modern Style Living With W/O To Balcony, 9 Ft Ceiling, Modern Kitchen / Cabinetry & A Pleasing City View. (id:47351)




