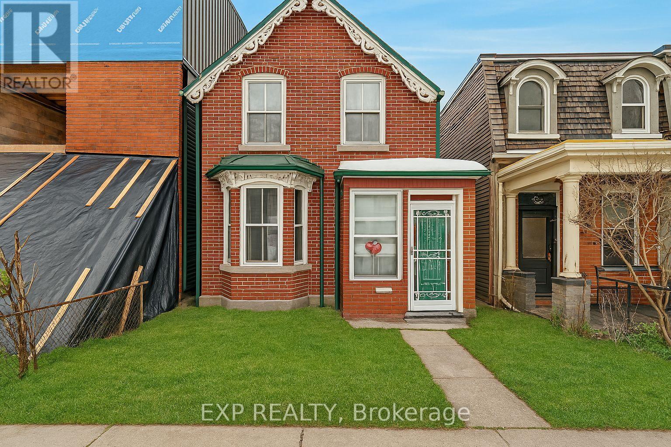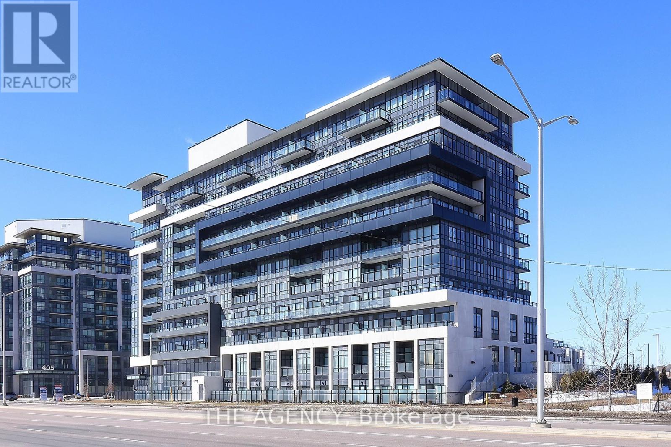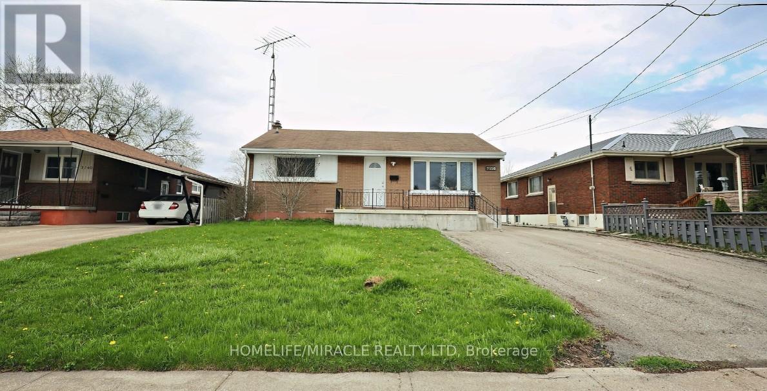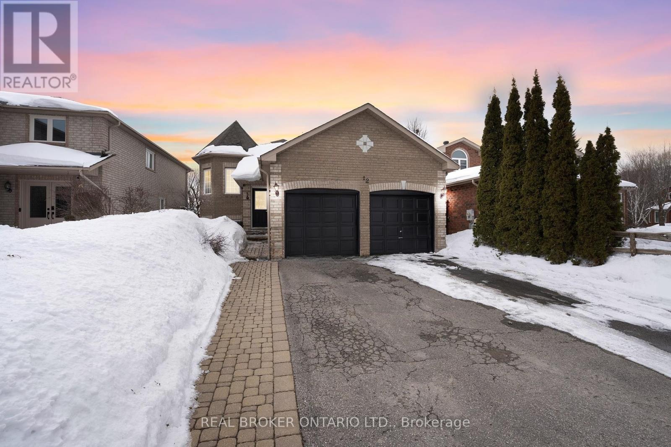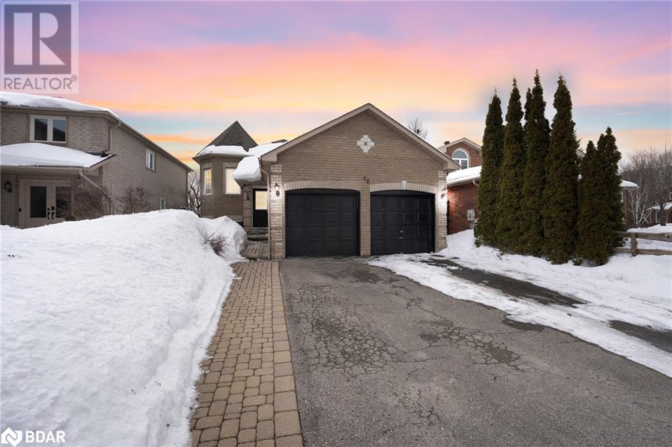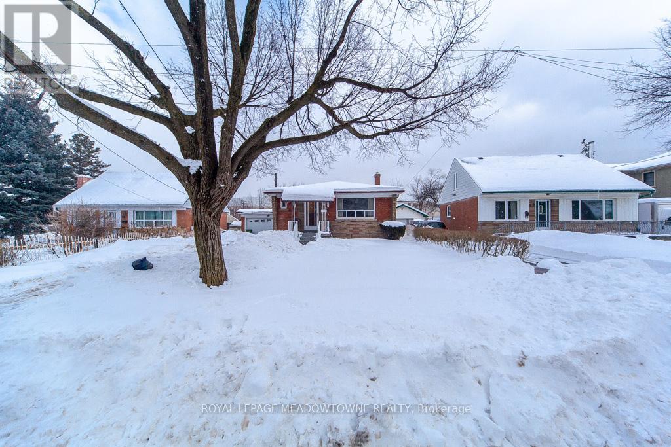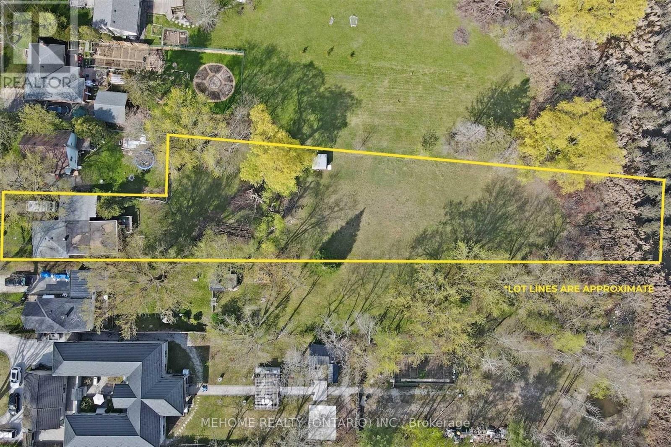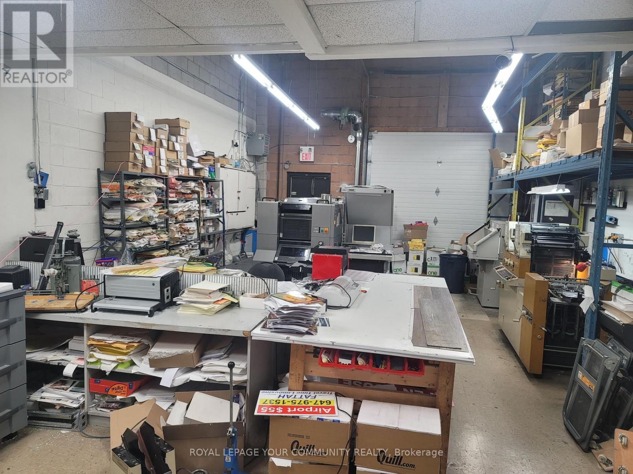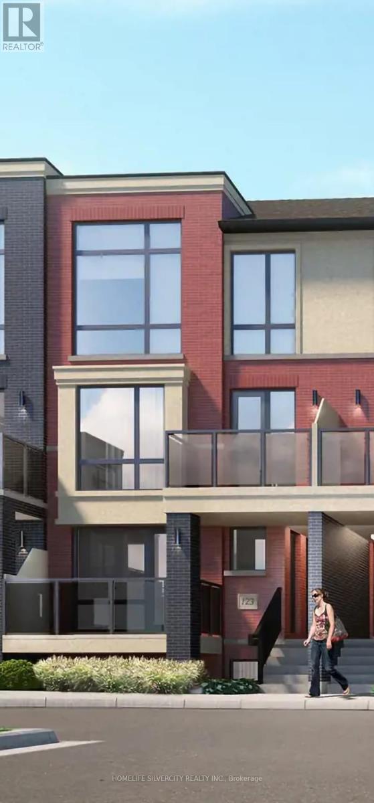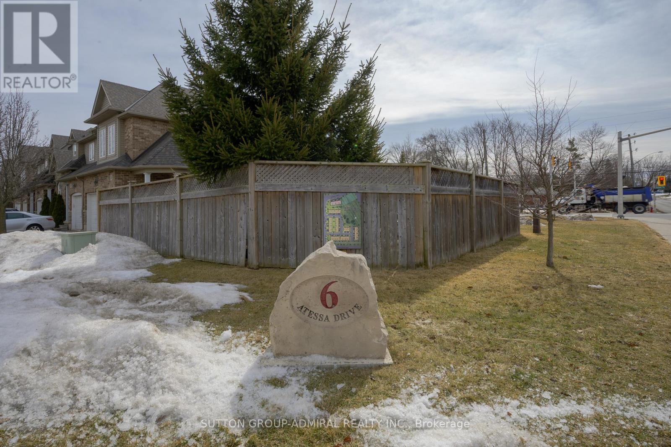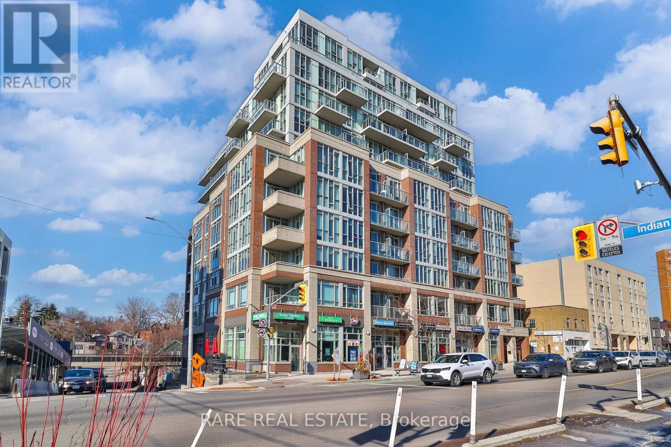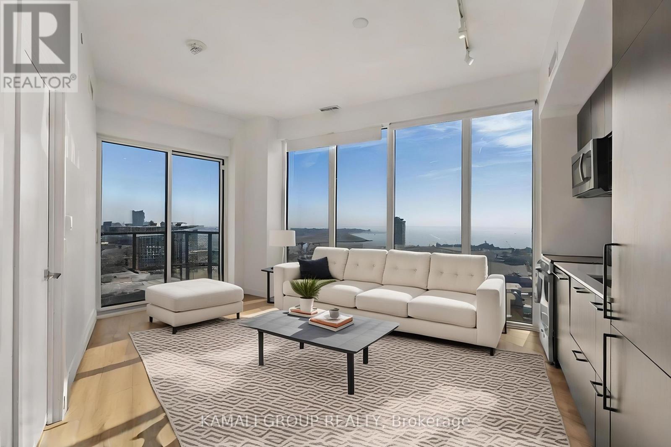724 Wilson Avenue
Toronto, Ontario
NOW FULLY VACANT! A true blank canvass for your idea. Close to subway, highways and withplenty of foot traffic. Commercial/Office on main floor, large two bed above, and partiallyfinished apartment in basement. Three washrooms, three new electrical panels, new boiler(2024) new roof (2024) Large rear yard provides additional space. Front entrance parking for 4cars. A great building to add to your portfolio (id:47351)
24 Brookfield Street
Toronto, Ontario
An Exceptional Opportunity to Build or Renovate in Trinity Bellwoods steps from Ossington. For the first time in over 72 years, this cherished home, held within the same family for generations, presents an incredible opportunity to create something truly special. Located on a 21 ft by 125 ft lot in one of Torontos most highly sought-after neighbourhoods, this fully detached property is a blank canvas ready for your vision. Whether you're a renovator, builder, or investor, this space offers limitless potential. The home features high ceilings, allowing natural light to flood each room, creating an open, airy atmosphere. Original wood finishes and staircase. The detached garage with laneway access adds even more potential, offering the opportunity to build a laneway suite for rental income or multi-generational living. Located within walking distance of Ossington, Queen Street, and Trinity Bellwoods Park, this property offers the ideal balance of urban convenience and community tranquility. Enjoy proximity to shopping, dining, entertainment, and major transportation routes. With strong market demand in the area, this rare offering is a must-see for those looking to make their mark in one of Toronto's most desirable communities. (id:47351)
1402 - 55 Ontario Street
Toronto, Ontario
Welcome to East 55, where modern living meets urban sophistication in this bright 1-bedroom,1-bathroom unit in the Lower East Side. The open concept layout boasts floor-to-ceiling windows, filling the space with natural light and offering breathtaking city views. The spacious primary bedroom features a large closet, providing ample storage. Gleaming hardwood floors flow throughout, adding warmth and elegance. Step outside onto the expansive full-length balcony, complete with a gas line for a BBQ an ideal spot for relaxing or entertaining while taking in the stunning cityscape. Enjoy unparalleled access to dining, shopping, parks, and entertainment, with a walk and bike score of 99 and a perfect transit score of 100. Conveniently located near the DVP and Gardiner, this is a rare opportunity to experience stylish, contemporary living at East55. (id:47351)
711 - 21 Nelson Street
Toronto, Ontario
Boutique Living On Nelson Street In The Heart Of Downtown - They Certainly Don't Make Them Like This Anymore! Located Across From The Five-Star Shangri La Hotel And Only Steps To Prime King And Queen Street Shops And Restaurants, This Building Offers Its Residents Incredible Value For Its Location. First Rate Amenities Include Rooftop Lounge And Party Room, Complete With Outdoor Firepits And Private Cabanas Overlooking The City, Twenty-Four-Hour Concierge, Exercise Room, Gym, And Hot Tub. Parking Available for $200.00/month (id:47351)
Lph19 - 395 Dundas Street W
Oakville, Ontario
Step into this brand-new, luxurious 1-bedroom, 1-bathroom suite at Distrikt Trailside 2, offering a bright, spacious, and modern living experience. The open-concept design floods the space with natural light and showcases stunning upgraded finishes throughout. The chef-inspired kitchen boasts sleek stainless steel appliances, and the expansive floor plan is complemented by floor-to-ceiling windows, leading to your private balcony-perfect for enjoying your morning coffee while taking in breathtaking views. The large bedroom features a walk-in closet, and the generously sized bathroom. This exceptional suite is located in a highly sought-after area, offering quick access to dining, shopping, highways, transit, and a wealth of amenities. Whether you're looking for your dream home or an investment opportunity, this property checks all the boxes. With 1 parking space and 1 locker included, this is a must-see! The building also offers a wide range of top-tier amenities, including concierge service, a spacious outdoor terrace with a BBQ area, residents lounge, games room, private dining room, party room, meeting room, gym, bike storage, and ample visitor parking. Located in a vibrant community surrounded by parks, ravines, and picturesque walking trails along Sixteen Mile Creek, enjoy the best of Oakvilles luxury lifestyle. Close to fine dining, grocery stores, cultural and sports facilities, prestigious schools, medical facilities, and major highways (403 and QEW)this is truly the perfect spot to live, work, and play! (id:47351)
16 Thatchers Mill Way
Markham, Ontario
Welcome to your dream home at 16 Thatchers Mill Way, a stunningly renovated condo townhome nestled in the heart of Markhams sought-after Bullock neighborhood. This move-in-ready gem offers an open-concept layout perfect for entertaining, brimming with high-end upgrades that elevate every detail. Step into a completely renovated modern kitchen, a chefs delight featuring sleek stainless steel appliances, elegant quartz countertops, and ample storage, ideal for culinary creativity. The home shines with white oak colour flooring throughout, creating a carpet-free space that adds warmth and sophistication. Enjoy seamless flow between the spacious living room and dining area, enhanced by huge, bright windows that flood the home with natural light, creating an inviting open-concept living experience. The zen-like finished basement, complete with a walkout to a charming yard, serves as a versatile retreat perfect for a yoga studio, home gym, or additional living space, designed for peace and relaxation. Freshly painted interiors offer a crisp, contemporary feel, providing a blank canvas for your personal touch. Located just steps from top restaurants, Markville Mall, and major amenities, with easy access to Highways 407 and 401 as well as renowned schools(Roy H. Crosby Public School offers a gifted program), this home blends modern design with functional elegance. The walkout basement and private yard provide a rare outdoor oasis, while the prime location ensures convenience and community. Dont miss this opportunity to own a beautifully renovated home in one of Markhams most desirable complexes, Residences of Thatchers Millway. Don't forget to check out more photos below! (id:47351)
7150 Douglas Crescent
Niagara Falls, Ontario
A fantastic opportunity for first-time buyers and investors! Welcome to this wonderful South-End home, ideally located on a quiet crescent close to all amenities and highway access. This fully renovated bungalow features 3 bedrooms on the main floor and 3 additional rooms in the basement, complete with a kitchen, 2 full bathrooms, and a separate entrance. The property sits on a generous lot with a large deck and an oversized driveway. Plus, it offers two separate laundry hook-ups for added convenience. Currently rented property generating good rent. Its an opportunity knocking! Live and earn or rent and earn! Easy access to Highways, Grocery, Schools, Minutes from The FALL! great for big families or families with kids or in-laws. Great Community with great amenities surrounded. Show and Sale! (id:47351)
22 Dykstra Drive
Barrie, Ontario
OVERVIEW: 1162 Sqft Bungalow Plus Finished Basement With Setup For In-Law Potential, Ready For Easy Maintenance Living On A Private Street, Seconds From The Ardagh Bluffs Trails In Established Southwest Barrie. INTERIOR: 2+2 Beds and 2 Baths Plus 3rd Full Rough-In In Basement / Raised Open Concept Living Area With Hardwood Floors / Large Kitchen With Brand New Fridge And Stove, Walk-In Pantry, & Walkout To Back Deck / Primary Bedroom With Ensuite Bath / Inside Garage Access / Huge Open Rec-Room With Space For Loads Of Possibilities / 2 Basement Bedrooms With Lots Of Natural Light, Great For Older Kids Or Teens. EXTERIOR: Full Brick Front And Garage With Vinyl Siding / Extended Interlock Driveway For Extra Parking / Fully Fenced / Flagstone Patio. NOTABLE: Close To South End Shopping, Elementary And High Schools / Feet From Ardagh Bluffs Trails Entrance / A Short Drive To The Community Centre. CLICK MORE INFORMATION Tab For FAQs, Floor Plans, Bills $$, And More. (id:47351)
22 Dykstra Drive
Barrie, Ontario
OVERVIEW: 1162 Sqft Bungalow Plus Finished Basement With Setup For In-Law Potential, Ready For Easy Maintenance Living On A Private Street, Seconds From The Ardagh Bluffs Trails In Established Southwest Barrie. INTERIOR: 2+2 Beds and 2 Baths Plus 3rd Full Rough-In In Basement / Raised Open Concept Living Area With Hardwood Floors / Large Kitchen With Brand New Fridge And Stove, Walk-In Pantry, & Walkout To Back Deck / Primary Bedroom With Ensuite Bath / Inside Garage Access / Huge Open Rec-Room With Space For Loads Of Possibilities / 2 Basement Bedrooms With Lots Of Natural Light, Great For Older Kids Or Teens. EXTERIOR: Full Brick Front And Garage With Vinyl Siding / Extended Interlock Driveway For Extra Parking / Fully Fenced / Flagstone Patio. NOTABLE: Close To South End Shopping, Elementary And High Schools / Feet From Ardagh Bluffs Trails Entrance / A Short Drive To The Community Centre. CLICK “MORE INFORMATION” Tab For FAQ’s, Floor Plans, Bills $$, And More. (id:47351)
31 - 3635 Southbridge Avenue
London, Ontario
Welcome to this beautifully designed 1771sqft 3-bedroom, 2.5-bathroom, 2-story townhouse, where modern elegance blends with everyday comfort. The open-concept main floor, featuring 9' ceilings, creates an inviting and spacious environment ideal for family gatherings and relaxation. Upstairs, enjoy 8' ceilings for a cozy feel with three generously sized bedrooms and two additional bathrooms. The master bedroom boasts a large walk-in closet and a 4-piece ensuite. The kitchen has sleek quartz countertops, soft-close designer cabinets, a stainless steel range hood, and premium finishes. Central air conditioning ensures year-round comfort. High-quality flooring throughout elevates the refined ambiance, making this home a perfect balance of style and practicality. This vacant unit, with a low $150/month maintenance fee, offers the privacy of home ownership along with easy maintenance. Whether you're a growing family or a savvy investor, this home delivers a blend of functionality and modern design. The unfinished basement provides endless potential, and the home is move-in ready, showing like new. This is one of the few units that has a lookout basement design. It is close to many amenities, such as local transit, commercial retail plazas, parks, restaurants, schools and highways. Flexible closing options are available, so don't miss out, make this beautiful property your new home today! Welcome Home! (id:47351)
47 Jodphur Avenue
Toronto, Ontario
47 Jodphur 3+2 Bedrooms Detached Fully Brick Bungalow Sitting On 50 Ft Wide Lot With Finished 2 Bedroom Basement Apartment, 2 Kitchens and 2 Full Bathrooms, Double Car Garage, Veranda At Back Yard For Entertaining, Huge Driveway With Plenty Of Car Parking, No Side Walk, Great location To Mention. Come To See Yourself...Wont Stay Long In Market... (id:47351)
26 Douglas Road
Richmond Hill, Ontario
Attention Builders, Developers and Investors! This magnificent land, set Over One Acre Lot In Oak Ridges Surrounded By Custom Homes. Great opportunity to build your dream house providing breath-taking view that promise an unparalleled connection to the natural world right at your door , Located In A Highly Sought-After Neighborhood, Newly Renovated Laminate Floor Through Out with Heat Pump for Heating. Upgraded Washroom With Glass-enclosed Shower, currently Leased. Close To Schools, Transit, Parks, Oak Ridges Library And Yonge St With Many Local Restaurants And Shopping. Walking Distance To Lake Wilcox Featuring A Waterfront Park That Includes A Playground, Youth Area, Boardwalk And The Oak Ridges Community Centre. (id:47351)
24 - 585 Middlefield Road
Toronto, Ontario
Thriving Printing & Sign Business with ONLINE PLATFORM for Sale Well-established, profitable, and turnkey printing and signage business in East Toronto, offering a strong, loyal customer base and active online stores. This is a fantastic opportunity for entrepreneurs or industry professionals looking to acquire a successful operation with steady revenue. Full-service marketing materials (flyers, postcards, menus, etc.) Stationery & business forms (invoices, receipts, envelopes) Custom labels for various industries Large-format printing (banners, signs, trade show displays). Dont miss out on this rare chance to own a reputable business in a high-demand industry! Turnkey Operation Fully equipped with modern printing technology and an efficient workflow, allowing for seamless ownership transition. Loyal Clientele Strong repeat business from a diverse range of industries, including retail, hospitality, healthcare, and corporate clients. Multiple Revenue Streams Profits from in-store services, B2B contracts, and active online sales channels. Prime Location Situated in a high-traffic area with excellent accessibility for walk-in and corporate clients. Growth Potential Opportunities to expand services, increase online presence, or introduce new product lines. This is an exceptional opportunity for a buyer looking to step into a well-established, profitable business with strong foundations and room for growth! (id:47351)
767 Mount Pleasant Road
Cramahe, Ontario
Discover a rare opportunity to own this stunning one of a kind home nestled on a private 1.4-acre lot in the serene countryside of Castleton, Ontario. Perfectly situated on Mount Pleasant Road, this 4-bedroom, 3-full-bathroom home offers high-end finishes, breathtaking natural beauty, and a tranquil retreat just 1.5 hours from Toronto. Spacious 2,800 sq ft of elegant living space, featuring 4 generously sized bedrooms and 3 full bathrooms, ideal for families or guests. Large basement ready to be finished to suit your needs. Enjoy high-end luxury finishes with white oak kitchen and flooring, stunning marble countertops and bathroom floors, and sleek panel-ready appliances. The main and second floor feature 9 foot ceilings, and8 inch baseboards. The master bedroom features his and hers master closets, and a large bathroom with a freestanding tub and walk in shower. The laundry room is conveniently located on the second floor. Well thought out open concept design. The bright, airy interior is perfect for entertaining, with large windows showcasing the breathtaking scenery. Enjoy privacy and tranquility on the large front porch or spacious back deck, surrounded by rolling fields, evergreen trees, picturesque countryside views, and unbeatable sunsets. Enjoy the convenience of the attached heated and insulated 1.5 car garage right off the mudroom that includes custom cabinetry. Any furniture/ decor negotiable with home sale! *For Additional Property Details Click The Brochure Icon Below* (id:47351)
20 - 165 Veterans Drive
Brampton, Ontario
Gorgeous 2 Bed 2 Bathroom Townhouse In High Demand & Most Desirable Area Of Brampton Mount Pleasant Community. Minutes from Go Station Transit Stop, Grocery, Park and Restaurants. This is your opportunity to own this stunning property. This Property is a Move-in ready Turn Key Home. Enjoy the spacious living area with lots of natural sunlight, S/S appliances, and a B/I dishwasher. Ideal Property for a First-Time Home Buyer and Investors. (id:47351)
2905 Derry Road
Mississauga, Ontario
Well Established Coin Laundry With Many Retail Stores Near By. 16 Washers, 17 Dryers. Lease 4+5 Years Option. Gross Yearly Sales Approx. $130k. Rent $3,000 / Month inc. Base & TMI (HST is Extra). Possibility to increase sales by adding wash and fold. Added New Coin Dispenser Machine. Security Cameras with Monitoring Recording system open 24/7.Enbridge inspection was carried out in 2024 & is compliant. All equipments are in working order. **EXTRAS** include 2 wall mounted Coin machines, 16 Washer, 17 Driers , 1 soap dispenser, 1 vending machine and tables & chairs . (id:47351)
28 - 6 Atessa Drive
Hamilton, Ontario
MOST DESIRED, ABSOLUTELY STUNNING TWO-STORY END UNIT, DOUBLE CAR GARAGE, 3+1 BEDROOM + 3.5 BATHROOMS, FULLY FINISHED BASEMENT TOWNHOUSE PRIMELY LOCATED ON HAMILTON MOUNTAIN. ALL VARIETIES OF LIVING AMENITIES AT YOUR FOOTSTEPS. WELCOME TO 6 ATESSA DRIVE, YOUR NEXT SWEET HOME, FEATURING LOTS OF NATURAL BRIGHT LIGHT, HARDWOOD FLOORING, LIVING AREA, OPEN CONCEPT TO MODERN KITCHEN OVERLOOKING LANDSCAPED + PAVED PATIO FOR EXTRA FAMILY FUN TIME, OAK STAIRCASE LEADING TO UPPER-LEVEL SPACIOUSE BEDROOMS INCLUDING MASTER BEDROOM W/ENSUITE, LARGE UNOBSTRUCTED WINDOW FOR NATURE VIEW. ALL STAINLESS STEEL APPLIANCES, REMOTE GARAGE DOOR, DIGITAL MAIN ENTRANCE, FAMILY FRIENDLY LIVING AND VIBRANT COMMUNITY, TOP RATED SCHOOLS FOR YOU TO CHOOSE FROM, BUS LINE AT YOUR DOOR, CLOSE PROXIMITY TO MAJOR HIGHWAYS (LINCOLN M. ALEXQANDER PARKWAY, RED HILL PARKWAY) RESTUARANTS, SHOPPING CENTERS, PARKS AND TRAILS FOR YOUR CONVINIENCE. (id:47351)
607 - 1638 Bloor Street W
Toronto, Ontario
Welcome to THE building to be in located at 1638 Bloor St W, an exceptional one-bedroom plus den unit just steps from an iconic Toronto greenspace. This recently updated modern suite offers a functional layout, perfect for entertaining or a cozy night in. The den provides an ideal amount of separation for a home office that can even be sectioned off. The unit features sleek finishes, floor-to-ceiling windows, and a double door juliet balcony to let in plenty of fresh air. High Park, situated just minutes away, gives you access to lush greenery, walking trails, and gardens, perfect for outdoor enthusiasts and nature lovers. But right before heading out, the neighborhood offers plenty of trendy cafés, restaurants, and boutique grocery stores all within walking distance. The building boasts top-notch amenities, including a fitness center, party room, rooftop terrace with BBQs, and more. Plus, you're right by Keele subway station for seamless commuting. Don't miss this rare opportunity in such a sought-after neighborhood! (id:47351)
704 - 51 Trolley Crescent
Toronto, Ontario
Welcome to this extraordinary, re-imagined custom suite at River City Condos, meticulously designed by The Design Co. to evoke a boutique hotel ambiance. This spacious 2+1 bedroom, 2-bathroom corner unit offers a perfect blend of sophistication and comfort with premium finishes and a wealth of high-end upgrades, making it ideal for discerning buyers seeking an upscale urban retreat. Upon entering, you'll be greeted by elegant white oak herringbone flooring, setting the tone for the suites luxurious design. A custom-designed bar provides an impressive focal point for entertaining, while the spa-like primary bathroom boasts a steam shower and heated floors for ultimate relaxation. Integrated Sonos speakers offer an immersive audio experience throughout the space, enhancing the ambiance. With nearly 270 degrees of unobstructed views, natural light floods the open-concept layout, creating a bright and inviting atmosphere. This suite includes one parking space, with an additional parking spot available for purchase, as well as an oversized locker for ample storage. With a level of customization and finishes rarely found at this price point, this property offers a unique opportunity to own a high-end home at a fraction of the cost of new construction in Toronto. Don't miss the chance to call this exceptional space your own. **EXTRAS** Includes: 1 Parking Space & 1 Over-Sized Locker. Second parking space is available for purchase. (id:47351)
1805 - 470 Front Street W
Toronto, Ontario
Experience sophisticated downtown living in this spacious 2-bedroom, 2-bathroom corner suite with an unobstructed north exposure and sunset views. Designed for modern city life, the open-concept kitchen was upgraded to include an island providing an extra electrical outlet and ample storage for pots, pans, and cutlery - perfect for those who love to cook. Step onto your private balcony with water views, an added feature that extends your living space outdoors. The timeless neutral finishes create a seamless, stylish backdrop, making decorating a breeze. Located in The Well, one of Toronto's most vibrant communities, this home offers boutique shopping, top-rated restaurants, and premium fitness studios right at your doorstep. Whether you're starting your day with a coffee, fitting in a workout, or meeting friends for dinner, everything you need is just steps away. Building Amenities: 24-hour concierge, a fully equipped fitness center, indoor/outdoor lounges, a games room, BBQ areas, guest suites, and a dedicated dog run - perfect for pet owners. This unit also includes a parking spot, a locker, and internet covered in the maintenance fees. If you're looking for a stylish, move-in-ready home in an unbeatable location, this one has it all! (id:47351)
1710 - 21 Iceboat Terrace
Toronto, Ontario
This beautiful and very spacious 1 Bedroom + Den apartment offers modern living with a stunning open-concept design. This condo building has the cool bridge between two towers. Real Toronto Icon. Featuring floor-to-ceiling windows with lots of natural light and modern kitchen. Den is large enough to create a 2nd Bedroom . Ideal space in downtown in the Prime Waterfront Community. Amazing Amenities Including 24 Hours Concierge, Indoor Pool, Gym, Rec Room, Squash court and Movie Room. 10 minutes walk to the Lake, Public Transit, Daycare, Parks, Rogers Centre and much more. Everything you need is steps away. (id:47351)
602 - 1940 Ironstone Drive
Burlington, Ontario
Fantastic Executive Condo 2 Bed, 2 Bath + Den + Separate Dining Rm. in the highly sought-after Ironstone Building. Designed to maximize space & natural light w Southern Exposure, this unit features a spacious open-concept layout w 919 sq. ft. (as per Floorplan). The modern kitchen boasts sleek cabinetry, granite countertops, stainless steel appliances, & breakfast bar perfect for casual meals or entertaining. The expansive living room flows seamlessly into the dining area and opens to a private balcony, offering a perfect spot to relax or enjoy the view. The primary bedroom provides a peaceful retreat with ample closet space and a 4-piece ensuite bath. The generously sized second bedroom offers plenty of closet space and direct access to the balcony. A versatile den is ideal for a home office, reading nook, or additional living space. A convenient 3-piece bath completes the layout while the in-suite laundry adds an extra layer of convenience. Enjoy incredible amenities, including a fitness room, games room, party/media room, concierge service, and visitor parking. This unit also comes with one parking spot and one locker. Located just steps from grocery stores, shops, restaurants, and only minutes from major highways, this home offers both comfort and unbeatable convenience. Whether you're looking for a spacious home with a smart layout or the luxury of modern amenities, this unit is the perfect place to call home. (id:47351)
2 - 8 Sayers Lane S
Richmond Hill, Ontario
Beautiful Luxury Stacked Townhouse, The Bond on Yonge In The Heart Of Richmond Hill In OakRidge's Community, Bright 3 Bed & 3 Bath (1331 Sq. Ft.), 1 Balconies On 2nd Floor, Floor To Ceiling Windows, 9 Ft Ceiling, Upgraded Throughout With Modern Kitchen Appliances, Backsplash,Vinyl Floor and Stairs, Valance Lighting, Pot Lights, Granite/Quartz Countertops For KitchenAnd Washrooms and Much Moor! Unique Spacious Rooftop Terrace Garage parking , Excellent Location, Steps to Yonge St, Transportation, Parks, Ponds & All Other Amenities, A Must See! (id:47351)
2411 - 135 East Liberty Street
Toronto, Ontario
Rare-find!! Corner Unit!! Unobstructed Clear Views Of Lake Ontario! South & East (Sunrise) Exposure! 2 Bedrooms & 2 Bathrooms, Huge Balcony With Parking & Locker! 92 Walk Score & 92 Transit Score! Primary Bedroom With 3pc Ensuite & Walk-in Closet, Floor To Ceiling Windows, Large Balcony With View Of CN Tower, Premium 24th Floor, Maintenance Fee Includes Internet, 12,000 Sqft of Indoor & Outdoor Amenities Including Concierge, Games Room, Gym, Media Room, Party Room & Luxury Rooftop Deck! Liberty Market Building At Your Doorstep With Restaurants, Bars & Shopping, Minutes From Trinity Bellwoods Park, Waterfront Trails, TTC Streetcars, Exhibition GO-Station, Future King-Liberty GO-Station (id:47351)

