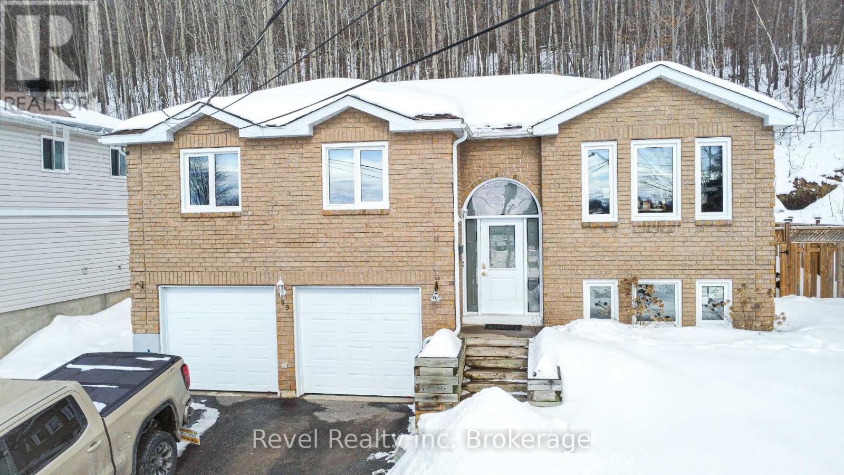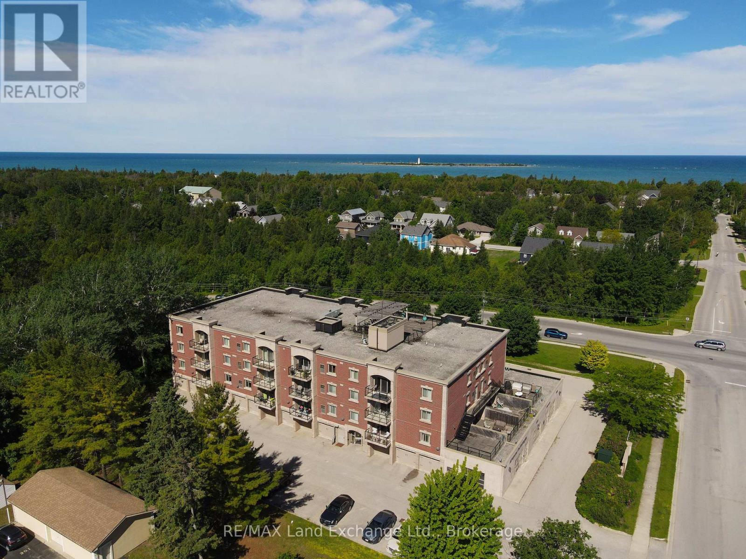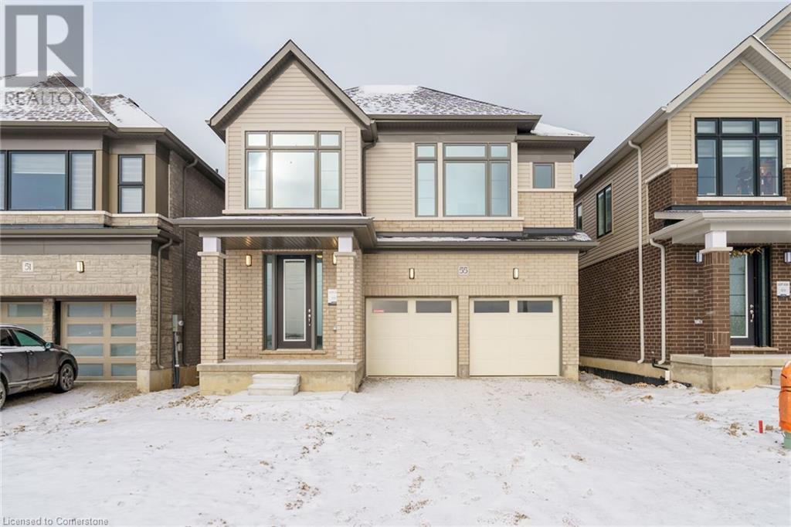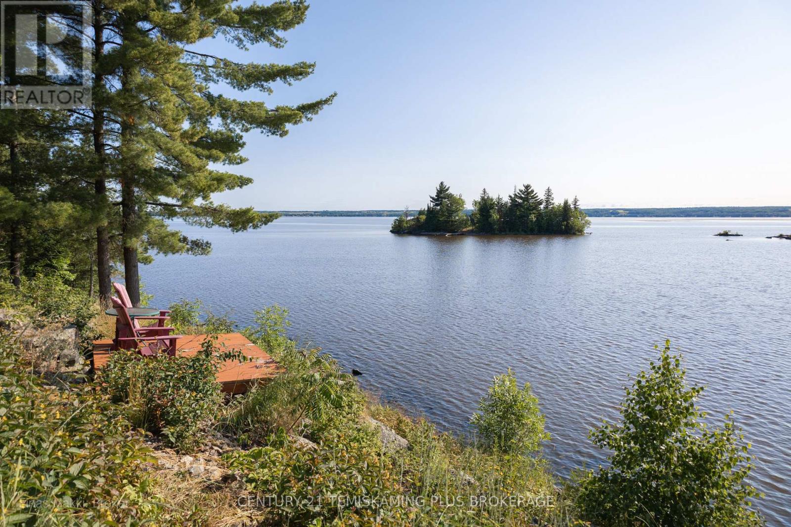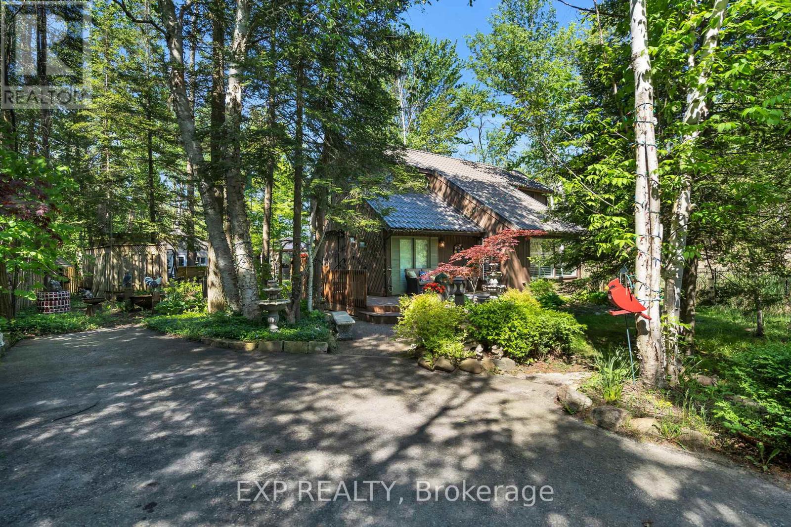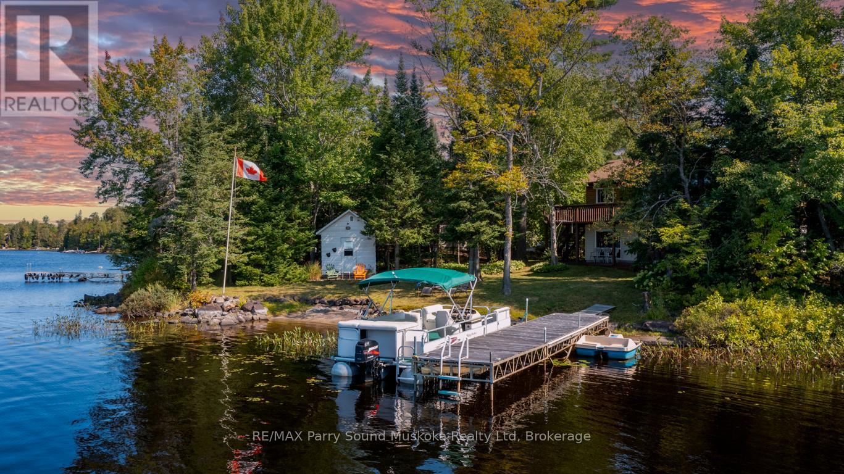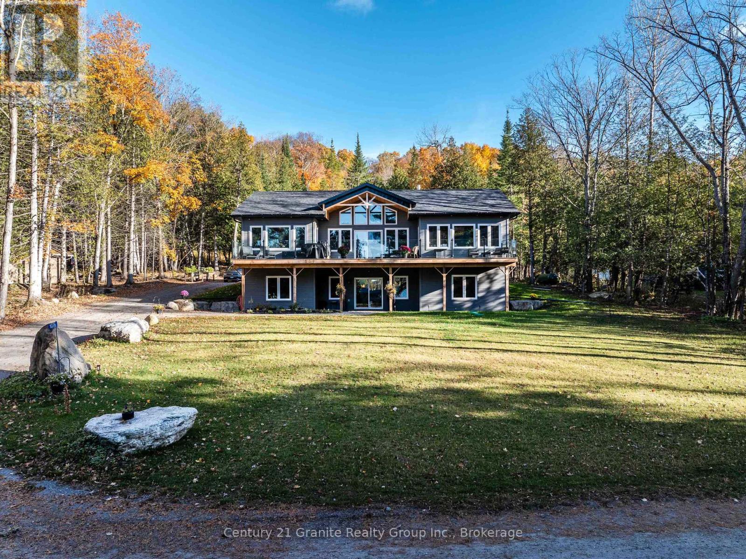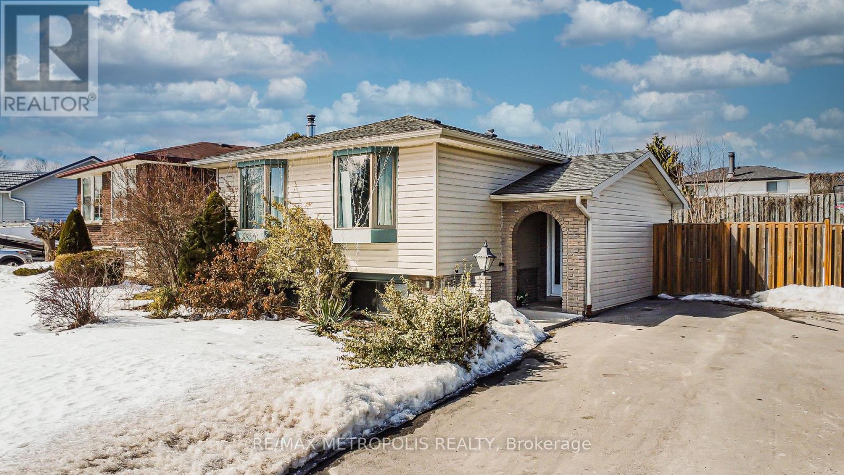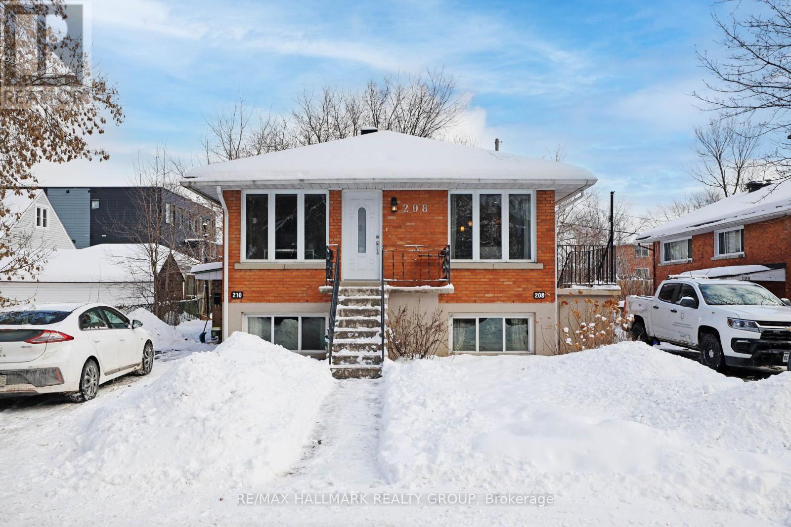18 Athabaska Drive
Belleville, Ontario
Immaculate bungalow new subdivision 1716 sq. ft. This gorgeous 3 bedroom, 2 bathroom bungalow offers over 1700 sq ft of stylish living space with a spacious main level featuring 9ft ceilings. The open concept design highlights pristine hardwood floors throughout, exception 2 carpeted bedrooms. main floor primary bedroom with upgraded hardwood. The beautifully designed Great Room boasts a stunning TV/Fireplace package perfect for viewing and cozy nights in. The main floor includes a versatile den, ideal for a home office, and a convenient laundry room with entrance from the garage. With approximately 30k + in upgrades and improvements from the base Silverwood model, this home is filled with modern touches including upgraded sink in kitchen, faucets and quartz countertops in kitchen, en-suite and main bath. Additional features include a fully bricked exterior, paved drive, partially fenced yard, offering privacy and curb appeal. Situated close to schools, hospital, CFB Trenton and 401 for the commuter. This home comes complete with newer high end appliances and balance of 7 year New Home Warranty. Move in ready and shows fantastic....don't miss this opportunity. (id:47351)
105 County Road 12
Greater Napanee, Ontario
Nestled on a picturesque 1.38-acre lot, this solid brick bungalow is the ideal blend of rural tranquility and modern convenience. Boasting 3 bedrooms, including a primary suite with its own ensuite, and a 4-piece main bath, this home is designed with both comfort and functionality in mind. The finished lower level is a standout feature, offering its own kitchen, bathroom, storage space, and a separate entrance perfect for an in-law suite or rental potential. Thoughtful updates, such as a new front door and windows (approximately 7 years old), add to the home's appeal, while main floor laundry ensures everyday convenience. Outside, a 2.5-car garage and expansive driveway provide ample parking, making this property ideal for hosting family and friends. Located just minutes from Napanee, Kingston, and Belleville, you'll enjoy easy access to all the amenities you need, all while savouring the peace of country living. Don't miss the opportunity to make this charming property your own. Schedule your private viewing today! (id:47351)
99 Sherryl Crescent
North Bay, Ontario
Welcome to this delightful North Bay home, where comfort meets convenience in a family-friendly neighbourhood. This well-maintained three-bedroom, three-bathroom residence offers the perfect blend of modern updates and cozy living spaces. Recent upgrades showcase the owner's commitment to quality and energy efficiency. The home features newly installed windows and doors, enhancing both aesthetics and insulation. A new furnace ensures comfortable climate control year-round, while R60 attic insulation helps maintain energy efficiency throughout the seasons. The garage presents a polished appearance with upgraded doors, and a 2020 roof replacement provides peace of mind for years to come.The location is truly exceptional, situated within a welcoming community that offers something for everyone. Nature enthusiasts will appreciate the access to trails from the back yard and being just steps away from Belleview Park, perfect for morning walks. Convenient amenities include a nearby No Frills supermarket for all your grocery needs, and the local bus station provides easy access to city transportation. The established neighbourhood offers a perfect balance of quiet residential charm while maintaining easy access to daily conveniences.The property's thoughtful layout maximizes both indoor comfort and outdoor enjoyment, providing the ideal setting for both everyday living and entertaining. Whether you're seeking your next family home or a comfortable place to put down roots, this North Bay residence delivers on all fronts. (id:47351)
4230 Village Creek Drive
Fort Erie, Ontario
Built in 2022, this stunning 1,354 sq. ft. bungalow seamlessly blends modern design with thoughtful details, offering over 2,500 sq. ft. of total living space, including a beautifully finished 1,200 sq. ft. basement. With 4 spacious bedrooms and 3 full bathrooms, this home is immaculate inside and out. Step inside to a bright, open-concept main floor where engineered hardwood flooring and vaulted ceilings create an inviting, airy ambiance. A travertine stone gas fireplace anchors the living room, setting the stage for cozy evenings. The kitchen is both stylish and functional, featuring quartz countertops, a tiled backsplash, under-cabinet lighting, and a large island perfect for entertaining. Sliding doors from the dining area lead to the back deck, extending your living space outdoors. The main-floor primary suite offers a private retreat with a walk-in closet and a 4-piece ensuite. A second bedroom, a 4-piece bath, and main-floor laundry complete this level. Downstairs, the fully finished basement expands your living options with a spacious family room, a second gas fireplace, two additional bedrooms, a 3-piece bath, and ample storage. Outside, the lower deck, and partial fencing provide a private setting for relaxation or entertaining. Additionally you'll find a storage shed and gas BBQ hook-up. The attached garage is insulated, gas-heated, and equipped with an electric car charging system. Gorgeous curb appeal is highlighted by an elevated front porch with timber posts and Gemstone lighting, adding warmth and character. Located between Niagara Falls and Fort Erie, this home is just minutes from a public school, a scenic conservation area, and a park, with easy access to the QEW. 4230 Village Creek Drive offers the perfect blend of style, comfort, and convenience ready for you to move in and enjoy. (id:47351)
80 - 71 Garth Massey Drive
Cambridge, Ontario
Nestled in the heart of a vibrant community, this enchanting 3 bedroom 1.5 bathroom FREEHOLD townhome is a delightful blend of comfort and modern elegance. The full sized single garage and 2 car parking on the driveway are a huge bonus! The main floor offers a functional office/den that could easily be utilized as a 4th bdrm along with access to the garage and laundry room. Upstairs you are greeted with a bright and spacious open concept layout that offers tasteful finishes in the powder room, livingroom and diningroom and ample counter space in the kitchen including breakfast bar, it's the perfect space for entertaining or enjoying cozy nights at home with access to the deck. Retreat to the 3rd floor bedroom level where 3 generous sized bedrooms, all with good closet space and the 4 pcs main bathroom provide the perfect ambiance for restful night sleep. Located in a prime area of Cambridge with easy access to 401, shopping, bus routes and schools, this masterpiece allows your homeownership dreams to unfold. Common Element Fee of $133/month payable for snow removal and maintenance in common element areas. (id:47351)
7 Pawlett Road
Mckellar, Ontario
Welcome to 7 Pawlett Drive in the beautiful municipality of McKellar. Located on a municipally maintained road this can be your 4 season home, weekender or anything in between. Deeded access across the street via block 12 to part of Lake Manitouwabing. Situated on 1.1 acres there is ample space to expand, add those outbuildings or create your own self sustaining garden. A manufactured home, built in a controlled environment boasting 2 bedrooms. 2 baths. Covered carport. Only 5 years old. Comfortable open living, dining and kitchen. Dining has walk out enclosed Muskoka room for 3 season enjoyment. Drilled well, Septic. Lean To green house to start those seedlings. Shed. Deck box on rear deck. Treed privacy. Across the road is access to the river for canoeing or kayaking. Extra storage in crawl space located under the home. (id:47351)
203 - 221 Adelaide Street
Saugeen Shores, Ontario
Discover the charm of Chantry Place condominiums, perfectly situated just a short stroll from Southampton's renowned white sand beaches and stunning sunsets! This beautiful 1160 sq.ft. condo is perfect for anyone looking to downsize. This condo features 2 bedrooms, 1 bath, and a private balcony, facing east with a very quiet and calming view. Upon entry, you're welcomed by an open concept layout and a cozy atmosphere. Suite 203 showcases elegant hardwood and tile flooring, with lots of natural light. The kitchen has darker maple cabinets along with generous granite countertops, a wooden island, and Stainless Steel appliances, making meal preparation a breeze! The luxurious 4-piece bathroom includes both a separate shower and tub, perfect for a relaxing soak. This condo offers exceptional amenities: a spacious 6x8 storage unit is perfect for all your beach gear, bicycles and/or winter tires. The exclusive covered parking spot in a heated garage with your own remote, provides convenience and protection for you and your vehicle. There is also plenty of visitor parking. Engage with the lively community within the complex, which features a common kitchen area, a fully equipped gym, and additional showers. The crowning jewel is the expansive rooftop patio, offering awe-inspiring views of the famous sunsets and panoramic vistas of Chantry Island. It's the perfect venue for summer drinks and BBQ gatherings with your friends and family. You will find peace and easy living in this exceptional condo, with no need to rake leaves or shovel snow! Whether you're seeking a permanent residence or a vacation retreat, this condo has it all. Dont miss this amazing opportunityjust turn the key and move in and enjoy, as much of the furnishings are also negotiable. Book your showing today!. (id:47351)
273 Montmorency Drive
Hamilton, Ontario
Great east Hamilton location! Move in ready! This well maintained bungalow is a great home that fits many buyers needs. Sitting on a large lot (50x100 feet). The home offers a bright & spacious renovated eat-in kitchen with tons of cupboard space, S/S appliances & quartz countertop. Extra large living room with hardwood floors. Completing this level are 3 bedrooms and a nicely updated 4pc bathroom. Basement is absolutely perfect for an in-law suite or growing family that is seeking separate living space with another renovated 3 piece bathroom. Enjoy the oversized laundry and storage areas that are essential for the growing family! Walking distance to parks, transit and restaurants. Located for quick access to the Red Hill Valley and QEW. You will quickly find how convenient this location is.. Parking for 3 cars in the driveway & street parking available also. (id:47351)
55 Teskey Crescent
Hamilton, Ontario
Stunning, Brand New, 2792 SF Executive home. Situated on a quiet cul-de-sac, overlooking vast greenspace valley, (No front neighbours!). Home includes 9 foot ceilings and 8 foot doors throughout main level. Open concept layout with all brand new appliances, upgraded hardwood flooring and modern light fixtures. Spacious floor plan, including butler's pantry, is perfect for entertaining. Luxurious primary bedroom with 9 foot cove ceiling, 5 piece bathroom and walk-in closet. Home is covered with Tarion warranty. (id:47351)
9 Karen Drive
Kawartha Lakes, Ontario
Welcome to 9 Karen Drive, Lindsay, a beautifully updated home in a quiet, sought-after neighborhood. This property boasts an extravagant custom eat-in kitchen with a glorious oversized island, seamlessly open to the dining and living areasperfect for entertaining. The main level features three spacious bedrooms, including a primary suite with a private three-piece ensuite and direct walkout to a brand-new 15 x 42 Trex deckan ideal retreat for morning coffee or evening relaxation. The home has been extensively updated, including completely renovated bathrooms with heated floors, newer windows and doors, and a new roof (2024). The municipally registered legal in-law suite offers a separate entrance, one bedroom, a large eat-in kitchen, and bright basement windows that bring in plenty of natural light. Additionally, a separate family/media room in the basement provides extra living space for relaxation or entertainment. Equipped with a newer Mitsubishi heat pump for efficient heating and cooling, this home is both comfortable and cost-effective. Plus, the owned solar system generates income, with a transferable MicroFIT contract offering additional financial benefits. For eco-conscious homeowners, the property also includes an EV hookup for electric vehicle charging. Dont miss this incredible opportunity to own a turn-key home with modern upgrades, a legal income suite, built-in energy savings, and EV capabilitiesall in a peaceful, family-friendly community. (id:47351)
643335 Sunnyside Road
Temiskaming Shores, Ontario
Stunning Lake Temiskaming building lot, ready for your dream home! This exceptional, cleared property features a fully permitted septic system, a drilled well, and on-site hydro. Enjoy a charming cabin and a traditional sauna for relaxing weekends while you build. A well-constructed double driveway offers easy access and ample parking. Best of all, breathtaking views of Lake Temiskaming make this a rare opportunity!MPAC PROPERTY CODE;101.zoning RU. (id:47351)
180 Brophy's Lane
Blue Mountains, Ontario
Welcome to your dream home at 180 Brophys Lane. A beautiful detached chalet style home offering complete privacy and serenity in the heart of the Blue Mountains area. Nestled among mature, towering trees and fully fenced for added seclusion, this enchanting property combines rustic charm with modern comfort, making it a perfect year-round retreat. Situated a short distance from the Blue Mountain ski slopes, a main destination renowned for its extensive trails, numerous amenities, and picturesque village, this cottage is ideal for winter sports enthusiasts and nature lovers alike. Enjoy the convenience of deeded beach access for summer activities, providing endless recreational opportunities. The spacious circular driveway accommodates plenty of cars, making it perfect for hosting family and friends. Newly renovated, the home features an open to above family room creating an airy and expansive living space, an inviting country style kitchen designed with both functionality and aesthetics in mind, a durable metal roof, and a large wooden deck perfect for outdoor entertaining. Additionally, this property offers excellent investment rental potential due to its prime location and amenities, making it a highly desirable vacation home. Dont miss the chance to own this serene retreat in the coveted Blue Mountain area, offering the perfect blend of privacy, natural beauty, and lucrative rental opportunities. (id:47351)
2 Sunset Trail
Whitestone, Ontario
PRIME SOUTH WEST EXPOSURE on WHITESTONE LAKE! LEVEL LOT with POINT of LAND! NATURAL SANDY BEACH! LONG VIEWS & CAPTIVATING SUNSETS, Turnkey Lake House over 1900 sq ft finished on 2 levels. 3 bedrooms + den, 2 baths, Lower level walkout boasts large family room, Guest bedrooms, 2nd bath, Upper level features Open Concept Design, Large living room/great room, Kitchen with abundance of custom cabinetry, 4 season sunroom overlooking water with walkout to lakeside deck, Relax in the private spa retreat w/6 person hot tub overlooking lake, Detached garage 26 x 20 w/hydro for all the toys, Year round access (private road fee $200 per year), Just 30 mins to Parry Sound, 10 mins to Dunchurch for amenities, Nurses station, Boat launch, Community centre, Liquor store, Large Whitestone Lake offers miles of boating enjoyment, Great swimming, Fishing, Water sports, This turnkey offering includes furniture & Everything you need to enjoy Cottage Life! (id:47351)
1076 Providence Drive
Algonquin Highlands, Ontario
This breathtaking home or cottage offers over 3,200 SF of luxurious living space, featuring 3 bedrooms, 3.5 bathrooms, & deeded access to the pristine shores of Maple Lake. As you approach the beautifully landscaped entrance, this home immediately impresses with its modern elegance & attention to detail. Step inside to find a welcoming foyer that opens up to the great room, dining room, & kitchen. The great room boasts vaulted ceilings, a wall of windows flooding the space with natural light, & a propane fireplace. A walkout leads to a full-length deck with glass railings, offering views of the lake - an ideal spot for outdoor dining, barbecues, or simply relaxing. The kitchen is a chef's dream, with quartz countertops, a large island with additional seating, & stainless steel appliances. Adjacent to the kitchen, the bright dining area is framed by windows on 3 sides, offering panoramic views. The den or office space provides a peaceful retreat for work or reading, lined with windows that invite the beauty of the outdoors in. The main floor primary bedroom is a private oasis, complete with a stunning 3-pc ensuite featuring a tile & glass walk-in shower, as well as a spacious walk-in closet. The well-sized 2nd bedroom on this level is conveniently located near a 4-pc bath. Completing this level is a 2-pc powder room & a main floor laundry room. The partially finished lower level adds extra living space, including a rec room with large windows & walkout access. This level also features a 3rd bedroom & its own 3-pc bath. Set on a private 0.8-acre lot with a spacious backyard & fire pit, this home is just a short walk to deeded access to Maple Lake, where you'll enjoy a sandy beach, perfect for launching a canoe, kayak, or paddleboard. Ideally situated between Minden & Haliburton for shopping & dining, & just 5 minutes from Carnarvon for essentials. This property is the perfect blend of comfort, convenience, & lakeside living - book your viewing today! (id:47351)
11141 County Road 2 Road
South Dundas, Ontario
This extraordinary Guildcrest Manchester model was built with passion, offering 2,622 sq. ft. of carefully curated living space. From the moment you arrive, the stunning curb appeal sets this home apartfeaturing meticulous hardscaping, mature cedar trees, and cascading waterfalls, creating an ambiance unlike any other. The maintenance-free exterior, crisp architectural lines, and thoughtfully placed elements showcase the impeccable design. Step inside to an expansive foyer with a walk-in closet, leading you into a home where luxury meets functionality. Timeless ceramic flooring guides you through the main level, opening into a chefs dream kitchen. This two-tone masterpiece features white and espresso cabinetry, quartz countertops, and high-end appliances, perfectly designed for both everyday living and entertaining. A convenient powder room, garage access, and extra storage (including a potential pantry) enhance the practicality of this well-thought-out space. The open-concept design flows seamlessly into the dining room and living room, where natural light pours in. Off the dining area, a massive composite deck offers breathtaking views of the rear yard and tranquil Doran Creek, a true retreat. Upstairs, the primary suite is a sanctuary, complete with a walk-in closet and spa-like 5-piece ensuite. Three additional spacious bedrooms share a stylish 4-piece bath with the added convenience of second-floor laundry. The finished walk-out basement is a dream space, offering endless possibilities with no work left to do - just move in and enjoy! This level includes a 2-piece bathroom and a dedicated office with built-in cabinetry, ideal for working from home. Enjoy peace of mind with a Generac backup system, an irrigation system, and worry-free living in this truly exceptional home. Every detail has been thoughtfully designed - now all it needs is you. (id:47351)
101 Water Street E
Centre Wellington, Ontario
Welcome to this charming & beautifully upgraded side split home, perfectly situated on a highly desirable street in the heart of Elora. With the Grand River just across the road & the renowned Bissell Park only steps away, you'll have direct access to scenic walking trails and the annual Riverfest event. Plus, a short stroll brings you to Elora's vibrant downtown, where you can explore fantastic restaurants, boutique shops, & lively bars. This lovely 5-bedroom, 2-bathroom home sits on a spacious lot with a fully fenced backyard, offering some privacy & outdoor space to enjoy. The property features a newly attached one-car garage & a generous six-car driveway, ensuring ample parking for family & guests. Inside, the open-concept main living area is warm & inviting, featuring a bright living room with large windows, a dining room with sliding doors leading to a small patio, and a generous-sized kitchen with plenty of counter space. Upstairs, you'll find a large primary bedroom, along with two additional spacious bedrooms & a newly updated bathroom. The lower level is a standout feature of this home was newly renovated. This finished in-law suite has a separate entrance, offering incredible potential for multi-generational living or rental income. It includes 2 additional bedrooms, a kitchenette, a 3-piece bathroom, and an additional laundry room for added convenience and crawl space for storage. Notable updates include a newer furnace, an on-demand hot water tank, a 200-amp upgraded electrical system, and a newer water softener. Outside, the backyard is a peaceful retreat, complete with a small patio off the back of the home & mature trees providing shade & tranquility. With top-rated schools, parks, and trails nearby, plus easy access to all the incredible events & attractions that Elora has to offer, this home presents an exceptional opportunity to live in one of the town's most sought-after locations. Don't miss your chance to make this beautiful property your own! (id:47351)
409 - 160 Canon Jackson Drive
Toronto, Ontario
Welcome to The Daniels Keelesdale Community, where contemporary design meets urban convenience! This stunning 2-bedroom, 2-bathroom corner unit offers 9-ft ceilings, upgraded finishes, and two private balconiesperfect for enjoying city views and fresh air.Located minutes from Yorkdale Shopping Centre and just 20 minutes from downtown Toronto, this prime location provides easy access to the Eglinton LRT, Highways 401 & 400, parks, and trails.The open-concept living and dining area leads to a modern kitchen with quartz countertops, a stylish backsplash, and stainless steel appliances. The primary bedroom features its own private balcony and a sleek 4-piece ensuite, creating a perfect retreat.Enjoy access to a soon-to-open amenities building with a fitness center, party room, co-working space, BBQ area, pet wash station, and gardening plots. (id:47351)
802 - 330 Burnhamthorpe Road W
Mississauga, Ontario
Prime Location! Stunning Tridel luxury 2-bedroom, 2-bathroom condo, freshly painted and situated in the heart of Mississaugas City Centre! Just steps from Celebration Square, this condo offers unparalleled convenience with access to top-tier building amenities and is within walking distance to Square One Shopping Centre, public transit, the library, banks, and a variety of restaurants. This sought-after unit includes 1 underground parking space and features a modern granite kitchen countertop along with appliances such as a fridge, stove, dishwasher, microwave, washer, and dryer. The building boasts state-of-the-art amenities, including a gym, swimming pool, 24-hour concierge, visitor parking, and guest suites. A perfect opportunity to own a freshly painted, move-in ready condo in a prime location (id:47351)
1311 Lansdowne Street
Hawkesbury, Ontario
A great starter home! Centrally located on a corner lot this home has had several updates. Main floor living includes a cozy living room, a large kitchen with plenty of cabinets, counter space and peninsula with lunch counter. A combined dining area with easy access to the side entrance. Two bedrooms and a full bath combined with laundry area. A full unfinished basement ideal for a workshop and storage. A partially fenced side yard with plenty of space for a garden! Act fast! (id:47351)
280 Cranbrook Drive
Hamilton, Ontario
Discover this stunning fully finished raised ranch, an incredible income property with numerous upgrades! The bright L-shaped living and dining room, featuring a charming bay window, welcomes abundant natural light. The updated kitchen boasts extended countertops and ample storage, perfect for culinary enthusiasts. The lower level is a true gem, offering a cozy retreat with a natural gas fireplace and a fully functional kitchen, making it ideal for entertaining or generating rental income. Enjoy the luxury of heated floors in the lower-level bathroom for added comfort. With parking for up to 6 cars, this property is as practical as it is beautiful. Don't miss out on this amazing opportunity-book your appointment to view today! (id:47351)
34 Redwing Ave
Manitouwadge, Ontario
Fantastic location! This move-in-ready home backs onto the scenic Perry Lake trail in a quiet neighbourhood, offering direct access to nature and tranquility. Step inside to an inviting open-concept living room, dining area and kitchen - a perfect space for entertaining. The spacious primary bedroom features elegant French doors leading to a cozy private deck. The main level also includes a second bedroom, small office, and a stunning 4-peice marble bathroom. Beautiful solid oak hardwood floors (2022) grace the main level, adding warmth and charm. The quality finishing touches and location make this home a rare find! The mostly finished lower level boasts a large rec room, a third bedroom, a play area of gym, generous sized laundry room with newer washer and dryer, plenty of storage and a 3-piece bathroom. Outside, you'll find a wired one-car garage and plenty of room for your toys, all while enjoying the peaceful surroundings of this nature-backed property. Located close to schools and trials, this home offers the perfect blend of convenience and outdoor adventure. Recent upgrades: shingles (2021), furnace & central air (2021), hardwood floors (2022), siding & eavestrough (2024), front window (2023), entry doors (2023), includes all appliances - don't miss out on this incredible home. Visit www.century21superior.com for more info and pics. (id:47351)
Ph06 - 1 Yorkville Avenue
Toronto, Ontario
Life At The Top! Wake Up Each Morning Inspired By Your Ever-Reaching Panoramic View! One Of The Only 2 South View Units On Penthouse Floor. 2 Bedrooms 2 Ensuites ,10' Ceiling With 2 Balconies 2 Parking & 2 Lockers, Plus 2Pc Powder Room. Boasting One Of The Most Prestigious Addresses In The City. South East Corner, Bright And Spacious Unit Located On The 58th Floor. Breath-Taking Views Of The City & Lake. Oversized Floor To Ceiling Windows Allowing Immense Amount Of Natural Light. Upgraded Kitchen With Top-Line Subzero Flushing Mounting Fridge. Wolf Cooktop. Double Ovens & Wine Fridge. Primary Bedroom Accessible To South Balcony, Large Walk-In Closet & Spa Like 6 Pc Ensuite Bath, Two Sinks, Glass Shower And Soaker Tub. 2nd Bedroom Has Its Own Balcony, Walk-In Closet & 3Pc Ensuite Bath, This Unit Is Located Minutes To Designer Boutiques, Fine Dining, Both Bloor & Yonge Subway Lines & The Underground Path & Walking Distance To U Of T. Property Is Being Sold "As-Is Where-Is". (id:47351)
208-210 Renouf Avenue
Ottawa, Ontario
Stylish and meticulously renovated, this purpose-built duplex is situated on a quiet cul-de-sac in Overbrook, offering an exceptional opportunity for investors or those seeking rental income. The property features two thoughtfully designed units. The main floor unit, presently rented at $2,090/month, will be vacated May 1st, allowing a higher market rent to be charged, or the new owner can move right in! The unit boasts three spacious bedrooms, hardwood floors throughout, and a recently updated kitchen and bathroom with high quality finishes and stainless steel appliances. It also includes in-unit laundry, storage, and a private exterior patio. The lower unit, rented at $2,000/month, is a bright, two-bedroom space with hardwood floors, porcelain tiles in the bathroom, a luxurious bathroom, and a top-of-the-line kitchen with granite countertops and stainless steel appliances. This unit also features in-unit laundry, storage, and access to the backyard garden. The property includes a top-tier heating system, Thermopane windows, and modern finishes throughout. Each unit has individual driveway parking and is equipped with separate hydro meters, with tenants paying their own hydro while the owner covers heating costs. This turn-key property is an investors dream, offering both stability and style in a highly desirable location. SEE PHOTO #45 FOR FINANCIAL PROFILE (id:47351)
Main - 118 Black Maple Crescent
Vaughan, Ontario
Spacious 4 Bedroom Semi-Detached House In Vaughan Prime Location. More Than 2,000 sqf Living Area, Perfect For Any Family Size. Open Concept Family Room W/Hardwood Floor & Gas Fireplace. Large Primary Suite With Walk-In Closets & 4 Pc Ensuite. Fantastic Neighborhood, Close To Schools, Go Train, Walmart, Park. (id:47351)


