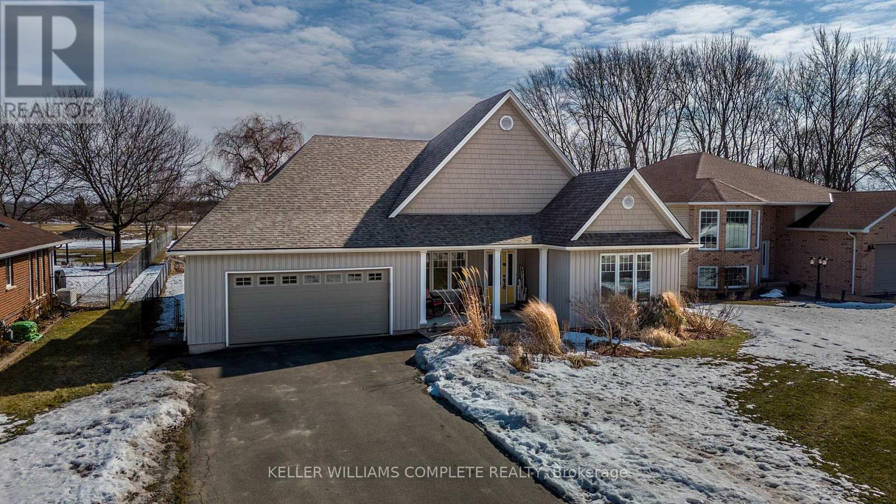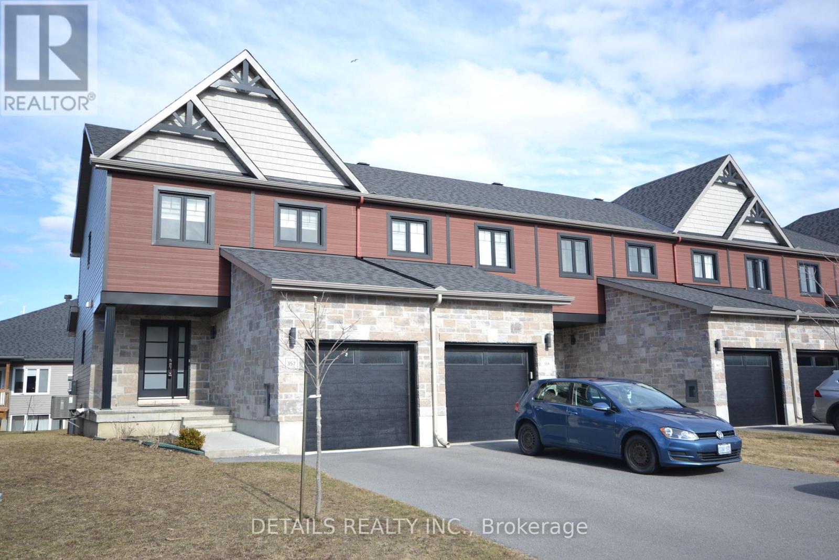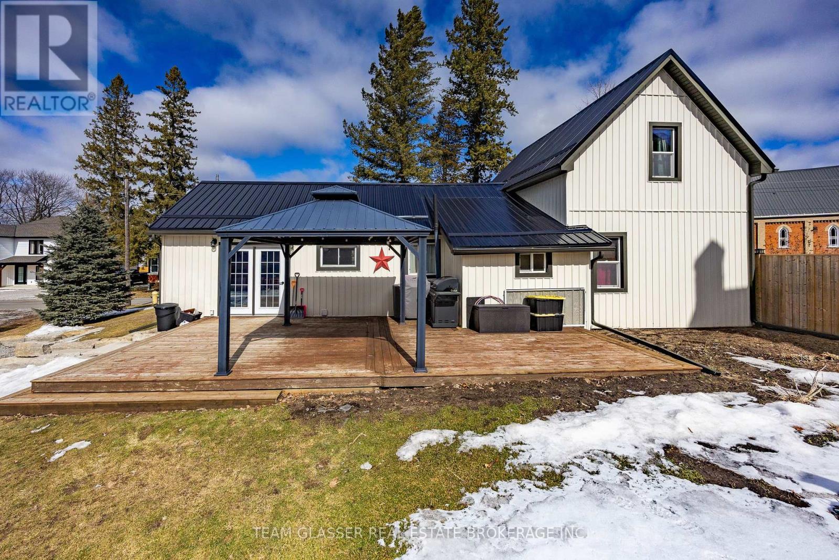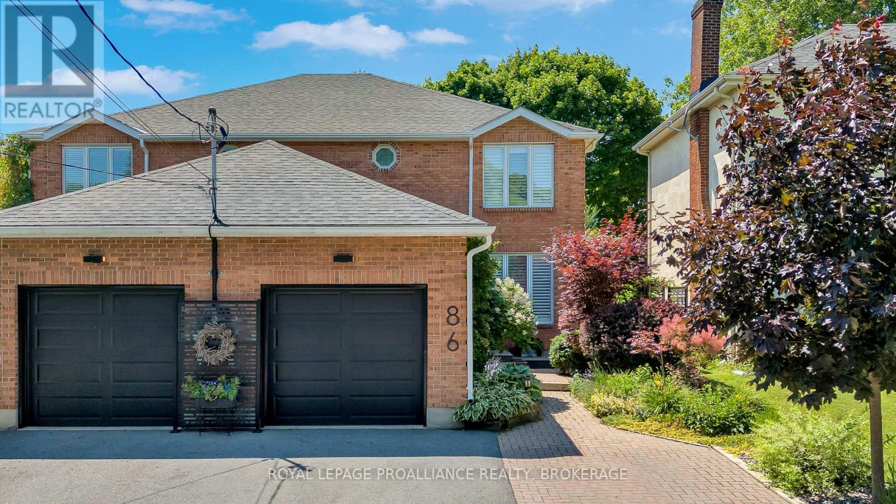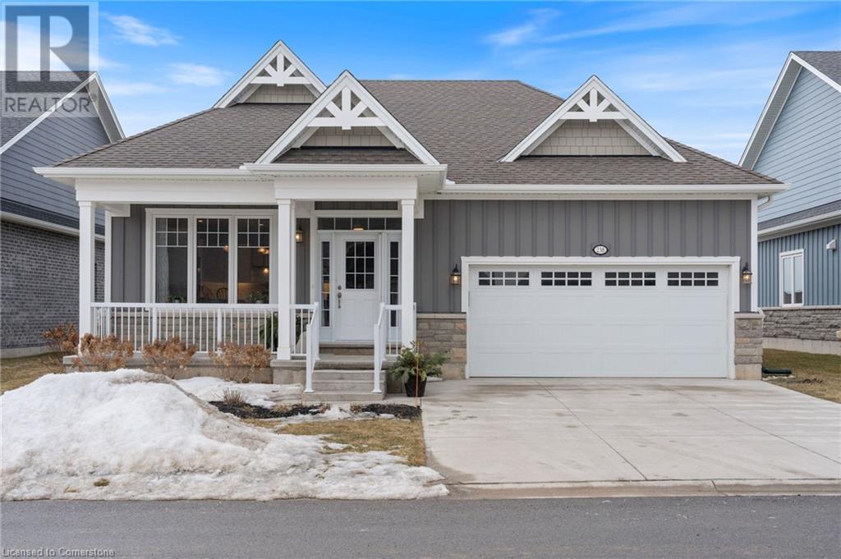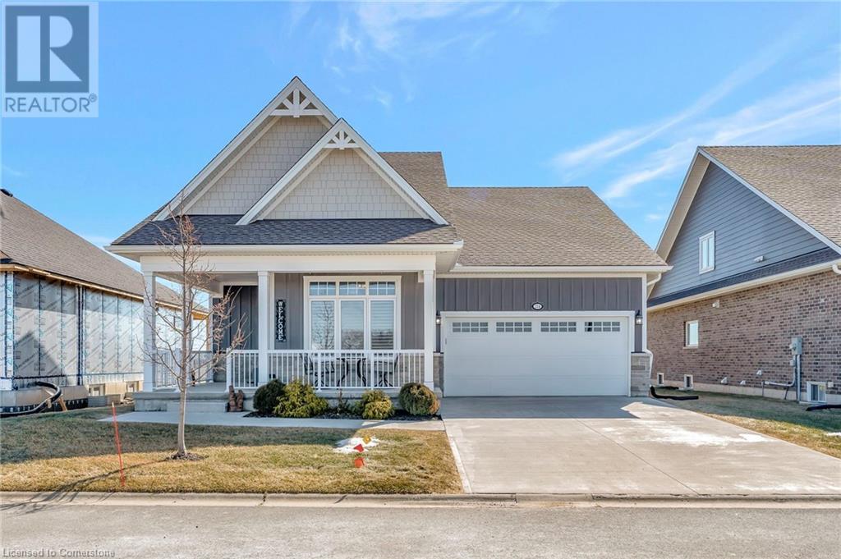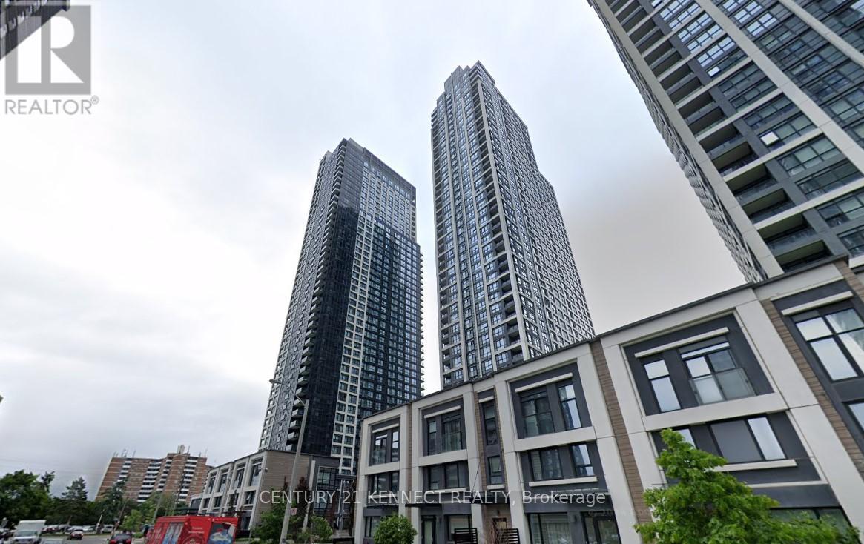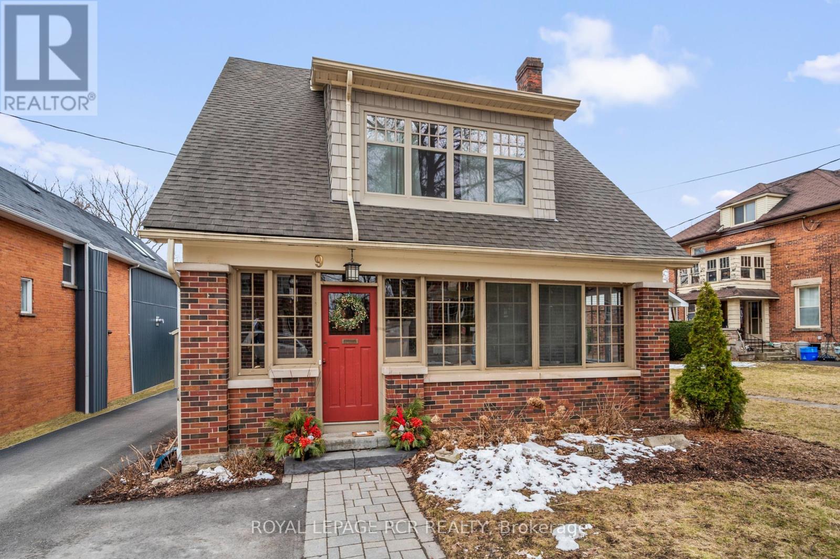394 Kingsway Street
Welland, Ontario
First-Time Offering! Impeccably Maintained Custom Bungalow on a Spacious Lot. This beautifully maintained, custom-designed bungalow is located on a generous 75.80 ft by 326.00 ft lot and boasts over 3,600 square feet of luxurious living space. Featuring elegant hardwood and ceramic flooring, California shutters, and custom-built blinds throughout, this home offers a bright, open-concept layout with cathedral ceilings that create an inviting, expansive atmosphere. Nestled between the Welland Ship Canal and the Welland Recreational Canal, this property provides stunning views of cruise ships and lake freighters as they glide past your private rear yard oasis, truly a sight to behold. The gourmet kitchen is a chef's dream, with granite countertops, a gas stove, and ample cabinetry for all your culinary needs. The adjacent dining area offers sweeping views of the oversized backyard and access to a large deck, perfect for entertaining family and friends. The cozy family room features a gas fireplace that naturally flows into a private sunroom, offering additional access to the deck. The main floor also features two bedrooms, including an oversized primary suite with a spacious ensuite and walk-in closet. The second bedroom is conveniently located near the four-piece bathroom. For added convenience, there is a main-floor laundry room with direct access to the large double-car garage, which includes a separate side door. The fully finished lower level offers a large family and games room, three additional bedrooms, a three-piece bathroom, and a large cold room. Perfect setup for accommodating guests or in-laws. Recent updates include a re-shingled roof (2019), furnace (2020), sump pump with backup (2020), gas hot water tank (2025), and upgraded breaker electrical service. This home is ready for your personal tour and offers flexible closing options. Don't miss out on this exceptional opportunity! (id:47351)
357 Twilight Avenue
Russell, Ontario
Meticulously maintained by the original owners, this end-unit townhome is sure to impress. Featuring three spacious bedrooms, a finished basement with a full bathroom, and a modern kitchen equipped with stainless steel appliances. The kitchen and bathrooms boast elegant quartz countertops. Still under Tarion warranty! Located in the prestigious Russell Trails, this home is within walking distance of restaurants, shopping, and the scenic Castor River. Don't delay and make your move today! (id:47351)
3 Adams Street
Norfolk, Ontario
Welcome home! Nothing left to do but move in, just over 1,300 sq feet fully finished living space. Enjoy the oversized kitchen with loads of cupboard space and room for the whole family , bright living room with laminate flooring and dimming pot lights. Main Floor with 2 bedrooms, Master bedroom with single closet and standing clothes organizer making room to keep things tidy. On the second story you'll find another family, games, or play room you decide! and a third bedroom with 2 closets and built in drawers. Furnace installed in 2023. Outside there's Plenty of room for company as the driveway holds 6 cars. New steal roof done just this year 2025, You'll love the stone walk up to an oversized deck with gazebo perfect on those hot summer days with loads of room to entertain right off of the kitchen overlooking large rear yard with newer privacy fence along the whole side and back yard with raised Flowerbeds with the same stone as the walkway, making it complete. Enjoy the 12x15 insulated shed/mancave built in 2024 with new hydro panel and single roll up door and man door . Short walk to the village store and schools, all just a 10 min drive to Tillsonburg or Delhi take your tour today. (id:47351)
48 Lynn Crescent
South-West Oxford, Ontario
Welcome to this charming 3-bedroom, 1-full bathroom bungalow located near the peaceful community of Beachville between Ingersoll and Woodstock. If you're looking for a cozy family home this property offers everything you need and more. Going into the newly updated front door, you will notice hardwood flooring leading into the living room that has a wonderful Bay window, allowing lots of natural light. The hardwood continues into the 3 main floor bedrooms. The Kitchen has newer countertops and backsplash, double sink, dishwasher and tile flooring. Appliances included. The Kitchen leads to a dining area which also has tile flooring. A well-maintained, modern 4 piece bathroom on the main floor offering both comfort and functionality. The lower level has a spacious rec-room, which is fantastic for entertaining or relaxing, with newer flooring, and a gas fireplace. The utility room and cold room provide additional storage and practical space. Other great features of the home include plenty of room for parking with a double-wide driveway, a single-car garage, and 200 amp hydro service with breaker panel, to name a few. The home is set on a large lot where there's room for outdoor activities. The backyard includes a shed with hydro, and a covered stamped concrete patio with a gas line for a BBQ. A quiet neighbourhood that is a short drive to the 401 and amenities. Here's the opportunity to make this lovely home yours. (id:47351)
8945 Hacienda Road
Aylmer, Ontario
Beautifully updated 3-level backsplit offering 3+1 bedrooms and 1.5 baths, perfect for families or those looking for extra space inside and out. This move-in-ready home is full of character and modern updates. The spacious kitchen and dining area provide plenty of room for gatherings, while the large living room features a terrace door leading to a backyard retreat, ideal for relaxing, playing or entertaining. Upstairs, you'll find three generously sized bedrooms and a stylishly updated 5-piece bathroom. The lower level offers even more space with a cozy rec room complete with a gas fireplace, a fourth bedroom, and a large utility/laundry area.For those in need of a workshop or extra garage space, this property is a dream! The attached two-car garage with a 2-piece bath, offering incredible potential for office, flex or hobby space. Additionally, there is a separate heated shop equipped with a gas heater, making it perfect for year-round use. Situated on a nearly half-acre lot, this home provides beautiful views and plenty of outdoor space, all while being conveniently close to town amenities. Updates include a heat pump (installed in 2022), a durable metal roof, and numerous modern touches throughout.If you've been searching for a home that combines charm, space, and functionality, this could be the one! Welcome home! (id:47351)
17 Melrose Drive
Cavan Monaghan, Ontario
Welcome to this stunning 4-bedroom, 3.5-bath home, known as The Deacon model, built in 2019 and crafted in timeless all-brick construction and offers many upgrades inside and out. With 2931 sq ft, this home exudes elegance, featuring hardwood floors, high ceilings, central air and a natural gas furnace. The main level includes a versatile front office/den (easily converted to a fifth bedroom if needed), a formal dining or living room, a powder room and a spacious great room with a gas fireplace. The upgraded chefs kitchen boasts quartz countertops, a large center island with seating, stainless steel farmhouse sink, built-in oven and microwave, gas range with pot filler and extensive cabinetry. Upstairs, discover four generous bedrooms. The master suite offers his-and-hers walk-in closets, a luxurious ensuite with a walk-in shower and an oval soaker tub. Two bedrooms share a Jack-and-Jill ensuite, while the fourth bedroom feels like a private retreat with its own walk-in closet and ensuite. Outdoors, enjoy a large backyard with a stone patio and enclosed garden beds. Conveniently located near highways, shopping, a community center, and a children's park right across the road. Don't miss this perfect family home! (id:47351)
175 Bagot Street
Cobourg, Ontario
HISTORICAL REPRODUCTION - MODERN LUXURY Nestled on Cobourg's most picturesque street, just steps from the lakeside boardwalk, this newly constructed (2024) historical reproduction home offers a unique blend of timeless charm and modern luxury. Inside, soaring 17-foot vaulted ceilings and oversized windows flood the open-concept living space with natural light, creating an inviting atmosphere for both relaxation and entertaining. A generous and bright main floor office could serve as a bedroom. The heart of the home is a designer kitchen, featuring high-end Bosch appliances with a five-year warranty, sleek stone countertops, and a magnificent granite island perfect for casual dining or hosting gatherings. A warm and inviting ambiance is created by a beautiful gas fireplace, seamlessly integrating the kitchen and living areas. Gleaming maple floors, warmed by radiant heat, flow throughout the main floor, ensuring year-round comfort. Ascend to the primary loft retreat, where an architectural ceiling and strategically placed windows create a serene sanctuary, complete with a luxurious ensuite featuring a soaker tub. For added versatility, the fully finished basement offers a private entrance and a legal in-law suite, boasting radiant-heated polished concrete floors, two bright bedrooms, and a brand-new kitchen, making it ideal for multi-generational living or guest accommodation. Completing this exceptional property is a bonus 16x20 studio in the backyard, featuring cathedral ceilings and architectural windows, offering a versatile space ideal for an artist's studio, home office, or fitness retreat (id:47351)
11807 Loyalist Parkway
Prince Edward County, Ontario
Charming Country Home with Income Potential & Extra Living Space!This well-maintained 2+1 bedroom, 2-bath home offers flexibility for families, investors, or those looking for extra financial support. Whether you're considering a secondary suite for rental income, welcoming kids returning from college or university, or simply looking for help with the mortgage, this home provides excellent possibilities.An attached heated and insulated garage offers additional living space, perfect for a TV room, art studio, or creative retreat. Situated on a large private country lot, this home is just moments from the Glenora Ferry and a short drive to downtown Picton, stunning beaches, renowned wineries, and the exciting new Base31 entertainment venue.Enjoy all that Prince Edward County has to offer without the high costs! Dont miss this fantastic opportunity to own a versatile home in a prime location. (id:47351)
86 Centre Street
Kingston, Ontario
Beautifully renovated semi-detached home in a sought-after downtown neighbourhood. Sitting on a 27 x 166 lot, beautifully landscaped with perennials. Enjoy 3 bedrooms up, 3 renovated bathrooms, a beautiful kitchen and a sunroom. The fully finished lower level has a bright laundry room, tons of storage and a large family room with two built in Murphy beds. Attached single car garage and two surface parking spots. Dont miss this gem! (id:47351)
92 Chillico Drive
Guelph, Ontario
This exceptional 2,300+sqft home is nestled on a quiet cul-de-sac and backs onto scenic greenspace in one of Guelphs most desirable neighbourhoods. The meticulously maintained and tastefully renovated interior showcases an inviting open concept living and dining area that is beautifully enhanced by engineered hardwood flooring and large windows. The heart of the home is the elegant kitchen, featuring Quartz countertops, a spacious island with a breakfast bar, and sleek modern finishes- perfect for both casual meals and entertaining. Patio sliders from the kitchen lead to an expansive upper deck, ideal for enjoying morning coffee or evening barbeques while overlooking the lush, private backyard. The main level also offers a convenient office space and a 2 piece bathroom. A grand curved staircase ascends to the second level, hosting the stunning primary suite, three additional generously sized bedrooms (one with private access to the balcony), and a 4 piece main bathroom. The primary retreat boasts a walk-in closet and a luxurious 4 piece ensuite, featuring a glass-enclosed shower and a deep soaker tub. The fully finished walk-out basement is designed for relaxation and entertainment, offering a huge recreation room with an attractive gas fireplace, a laundry area, and a 3 piece bathroom. Enjoy direct access from the basement out to the patio area with beautiful gardens and a sprawling backyard. Additional features include a concrete driveway, a spacious 2-car garage, and impeccable curb appeal. Located close to parks, schools, shopping, and trails, this home is a rare find and a must see! (id:47351)
406 - 200 Sudbury Street
Toronto, Ontario
Just Over One Year New 1181 Queen West Boutique Mid-Rise Condo located in a Vibrant Neighbourhoods, Across from the Renowned Glasdstone Hotel, Steps to Shopping, Restaurants, Trinity Bellwoods Park, Ossington Strip, Public Transit. Bright & Spacious 2 bedroom & 2 bath with Contemporary Design with Premium Scavolini Kitchen Counter, Backsplash & Centre Island. Storage Closet in Unit. Great Layout with Floor to Ceiling Windows. (id:47351)
238 Schooner Drive
Port Dover, Ontario
Luxury Lakeside Living backing directly onto a premium Golf Course. Welcome to 238 Schooner Drive, detached bungalow with finished basement located in the community of Dover Coast. Relax enjoying the private and exclusive views of the picturesque 16th hole complete with pond. This home is filled with lavish upgrades, immaculately kept and move in ready. Gourmet Chef's Kitchen features custom solid wood Winger cabinetry, topped with the finest Cambria quartz counters. High-end stainless appliances are Fisher & Paykel. Don’t miss the double dishdrawer dishwasher and Blanco Silgranit quartz sand sink. The Spa like Bathrooms include: heated floors, custom solid wood Winger vanities and towers in high gloss white finish, Cambria quartz vanity tops, Toto toilets and sinks, Riobet faucets and water fixtures as well as a soaker tub. The main floor features 3-season sunroom, Master Bedroom Suite containing two bedrooms and a lux 4-piece bath. Also, an office/formal dining room, laundry and powder room. True 2 car garage with direct and convenient access into the home. The finished basement is complete with Family room (2nd gas fireplace), 2 spacious bedrooms, a sparkling 3-piece bath, pantry with a brand-new fridge and ample storage space. This home has it all. Peaceful front porch, 2 gas fireplaces, upgraded lighting including a Swarovski Chandelier, Hot water on demand, HRV and sump pump with battery back-up. Pride of ownership is evident in the thoughtful planning and design. Check out the floorplans included with home pictures. Don’t worry that you won’t be able to maintain a golf course green lawn. Lawn maintenance and irrigation are provided from the course. You will never have to shovel snow again! These services are included in the low monthly condo fee. With home ownership at Dover Coast you have access to: pickleball courts and to the lakefront infinity deck and swim dock. The value, quality and thoughtful design of this home are unmatched. (id:47351)
106 Lichfield Road
Markham, Ontario
Stunning 2,300+ Sqft Freehold Townhouse in Prestigious Unionville!Rare 4-bedroom, 3.5-bath home with a fantastic layout for large families! Features a stone front faade, double-door entry, and a grand ceramic foyer with a walk-in closet. Enjoy 9-ft ceilings, hardwood floors, and upgraded light fixtures throughout. The oversized family room opens to a private deck and interlocked backyardperfect for entertaining!The gourmet kitchen boasts stainless steel appliances, an extended breakfast bar, and ample cabinetry. The second floor offers 2 ensuite bedrooms and 2 additional spacious rooms. The basement features above-grade windows, adding natural light and potential for customization.Located in a top-ranking school district (Unionville HS), minutes to groceries, restaurants, VIVA/GO Train, Cineplex, future York University, and quick access to Hwy 7/407/404.A perfect blend of luxury, space, and conveniencedont miss out! (id:47351)
214 Schooner Drive Unit# 30
Port Dover, Ontario
Welcome to Dover Coast, where adult living meets the breathtaking shores of Lake Erie. Picture yourself enjoying morning sunrises (on your premium lot) from your lanai in this stunning detached 1+1 bed, 3-bath bungalow, overlooking the second hole of the private golf course with a distant view of the lake. The bright, open-concept interior boasts a chef’s kitchen, soaring cathedral ceilings, and a generous partial finished basement—offering both style and functionality. Plus, with low monthly condo fees covering snow removal, grass cutting, and irrigation, you can enjoy a maintenance-free lifestyle in this exceptional community. Don’t miss your chance to call this home! (id:47351)
202 - 393 King Street E
Toronto, Ontario
Welcome to 202-393 King St: A stylish 2-bedroom, 2-bathroom condo located in the vibrant heart of downtown. This chic residence features a modern kitchen, a bright and inviting living area, and spacious bedrooms, including a primary suite with an en-suite bathroom. The contemporary bathrooms add to the sleek design. Cozy up by the wood-burning fireplace in the living area, perfect for those cool evenings. The second bedroom is equipped with a convenient Murphy bed, maximizing space and functionality. This renovated unit blends modern updates with timeless charm. Situated in a prime location, you'll be close to dining, shopping, and transit. Experience the pinnacle of luxury urban living. (id:47351)
1435 - 5 Mabelle Avenue
Toronto, Ontario
Experience Luxury Living At Tridels Award-Winning Islington Terrace! Den can be 3rd bedroom, Step Outside To Find Islington Subway Station, Parks, Shopping, And Transit Right At Your Doorstep. The Building Boasts Upscale Amenities, Including A 24-Hour Concierge, Basketball Court, Billiards, An Indoor Pool, A Sauna, Hot Tub, Designed For Comfort And Convenience, This Is The Ideal Home For Those Seeking A Vibrant Lifestyle In A Prime Location! (id:47351)
5572 Trailbank Drive
Mississauga, Ontario
Luxurious 5+2 Bedroom, 5 Bathroom Home with Main Floor Den and Finished Basement with separate entrance. Nestled on a premium lot in Mississauga's prestigious Churchill Meadows community, this exquisite two-storey residence offers over 4,100 square feet of above-grade living space. The main level features hardwood floors, a gourmet kitchen with built-in appliances and quartz countertops, a cozy family room with a fireplace, a bright living room with a bay window, and a formal dining room adorned with crown moulding. Upstairs, the expansive primary bedroom boasts a 5-piece ensuite and dual closets, complemented by four additional spacious bedrooms with ceiling fans and ample closet space. The fully finished basement, accessible via a separate entrance, includes an open-concept recreation area with a wet bar, providing an ideal space for entertainment. A private double-car garage and a driveway accommodating up to six vehicles ensure ample parking. Proximity to parks, public transit, and esteemed schools enhances the appeal of this luxurious residence, offering a harmonious blend of elegance, comfort, and modern amenities. (id:47351)
36 Mill Yard Road
Laurentian Hills, Ontario
Well Maintained Fully Occupied Cash Flow Positive TRIPLEX in Chalk River! This is an excellent investment, with qualified tenants in place and an opportunity to further develop the property. Expansive one acre side yard fronting on Ottawa Street with previous approval for severance. There is potential to create two more lots in an up and coming development area, perfect for the investor, or builder! Municipal hookups are available for this potential development. A fantastic location for attracting quality tenants, with amenities close by in a fantastic community. Just moments away from CNL and a short commute to Garrison Petawawa. The building houses 3 x 2 bedroom units, with the larges offering a spacious den and unfinished basement area. There is a coin washer and dryer shared by all of the units, which generates $250-500 annually. Expansive parking lot, with room for plenty of vehicles. These units have seen regular updates. Complete your due diligence prior to booking a showing please, as all units are tenant occupied. There is a min 24 hour notice required prior to showings. (id:47351)
7 Pawlett Road
Mckellar, Ontario
Welcome to 7 Pawlett Drive in the beautiful municipality of McKellar. Located on a municipally maintained road this can be your 4 season home, weekender or anything in between. Situated on 1.1 acres there is ample space to expand, add those outbuildings or create your own self sustaining garden. A manufactured home, built in a controlled environment boasting 2 bedrooms. 2 baths. Covered carport. Only 5 years old. Comfortable open living, dining and kitchen. Dining has walk out enclosed Muskoka room for 3 season enjoyment. Drilled well, Septic. Lean To green house to start those seedlings. Shed. Deck box on rear deck. Treed privacy. Across the road is access to the river for canoeing or kayaking. Extra storage in crawl space located under the home. Deeded access across the street via block 12 to part of Lake Manitouwabing. (id:47351)
1158 Weller Street
Peterborough West, Ontario
Discover this exquisite gem, nestled in a highly coveted west end neighbourhood. This stunning home boasts a thoughtfully designed, spacious layout that seamlessly blends modern elegance with timeless charm. Step inside to a grand foyer on the main floor, where an open-concept kitchen and dining area flow effortlessly. The bright, inviting front living room bathes the space in natural light, creating a warm and welcoming ambiance. The walkout rear deck is perfect for entertaining or quiet relaxation. Ascend to the upper level, where three generously sized bedrooms await, accompanied by a luxurious five-piece bathroom. The lower level offers even more living space, featuring additional bedrooms, a convenient basement kitchen, and a sprawling living area. A separate lower entrance to the private rear yard presents exciting potential for independent access or multi-generational living. No detail has been overlooked, and there are a host of updates and upgrades throughout. The secluded rear yard is a tranquil retreat, complete with a patio, deck, and mature trees providing shade and serenity. A double-car garage offers ample storage and parking, adding to the homes practicality and appeal. This residence is just minutes from the hospital and an array of local amenities. It blends convenience with the charm of a well-established community.This home provides an excellent opportunity for extended families or investors. (id:47351)
88 Valecrest Drive
Toronto, Ontario
Welcome to 88 Valecrest Drive, a charming ranch-style bungalow with a second-storey loft over the garage, nestled in one of Etobicokes most sought-after neighborhoods. This delightful 3-bedroom home presents an exceptional opportunity for homeowners and investors alike - whether you're looking to update and personalize the existing space or envisioning a custom build on this prime lot. Inside, you'll find a spacious and functional layout, featuring well-appointed bedrooms and multiple living areas that are bathed in natural light from large windows, creating a warm and inviting atmosphere. With its solid bones, this property serves as a perfect canvas for your dream home renovations. Alternatively, the generous lot and prestigious location make it an excellent choice for a new custom build. Located on a tranquil street, this home offers easy access to top-rated schools, beautiful parks, and convenient connections to highways and public transit. Don't miss your chance to explore the endless possibilities that 88 Valecrest Drive has to offer - whether you're planning a renovation or a brand-new build, this property has the potential to become something truly special. (id:47351)
9 York Street
Orangeville, Ontario
Nestled on a serene tree-lined street, this charming home captivates with its inviting front porch and lush garden, setting the tone for the warmth and character within. The sunroom, with exposed brick and expansive windows, is bathed in natural light - an ideal retreat for morning coffee or a quiet read.Inside, original hardwood floors and a striking wooden staircase showcase timeless craftsmanship. The airy living room, centred around a cozy fireplace, flows seamlessly into the formal dining room, where natural light enhances the perfect setting for family dinners or festive gatherings. A chef's delight, the upgraded kitchen features stainless steel appliances, quartz countertops, and a stylish gas range, blending elegance with function. Beyond, the spacious family room offers a second fireplace and French doors leading to a private backyard oasis. Step onto the deck and enjoy outdoor dining or peaceful moments in the beautifully landscaped garden.Perched in the finished attic, the primary bedroom offers a serene escape with original hardwood floors and a tranquil atmosphere. Just below, three additional sun-filled bedrooms provide comfortable living spaces. The newly renovated bathroom is a spa-like retreat, complete with luxurious heated floors.The finished basement adds versatility, ideal for a games room or home gym, with convenient access to the side entrance and garage. Thoughtfully preserved details and built-in storage enhance both style and function.Meticulously maintained, this home seamlessly blends classic elegance with modern convenience - all just steps from downtown Orangeville. Water softener approx '03, Boiler '03, Basement windows '14, Shingles & Hwt '18, remaining windows '21. (id:47351)
233 - 231 Fort York Boulevard
Toronto, Ontario
The Opportunity You've Been Waiting For! Welcome to contemporary urban living at "Atlantis at Waterpark City" located at 231 Fort York Blvd. This spacious split 2-bedroom condo is your ideal retreat in the heart of the city. Bright and airy with 9ft ceilings, this unit boasts massive windows flooding it with natural light. Enjoy the modern open-concept kitchen with stainless steel appliances, updated flooring, and your own private balcony perfect for starting your morning off with fresh air or unwinding after a long day. Steps Away From the Waterfront, Coronation Park, Loblaws, LCBO, Transit Stops, and Easy Access To The Gardener. The building features top-notch amenities including Club Oasis with a pool, sauna, gym, spa, and a serene rooftop terrace with BBQs. Additional features include guest suites, party rooms, and 24-hour concierge services. (id:47351)
37 Orchard Street
Brockville, Ontario
Welcome to 37 Orchard St., a beautiful home, located in a highly desirable Brockville neighbourhood, mere steps from the majestic St. Lawrence River! This three bedroom, 1.5 storey home has so much to offer; from the welcoming front porch, to the high ceilings, original trim woodwork, gorgeous ceiling medallions and wide baseboards, this home can only be described as enchanting. The main floor features a lovely foyer with ceramic flooring, ceiling medallion and wide baseboards; it leads to a living room with ceiling medallion and stunning original pine floors and to a dining room with pine flooring, built-in shelving and a convenient built-in bench with storage. The kitchen features contemporary vinyl flooring, stainless steel appliances, ample cupboard and counter space and leads conveniently to a rear deck for seamless entertaining! The upper level features three bedrooms, a full bathroom and a den/office landing area. A large detached garage with workshop space, a partially fenced yard and patio also add to the appeal of this home that has been meticulously maintained. Walk to shops, parks or waterfront recreation! This home is all about location and lifestyle! (id:47351)
