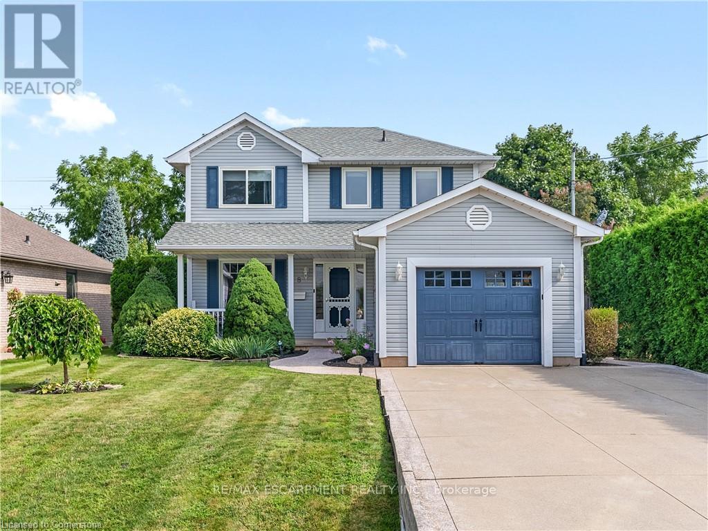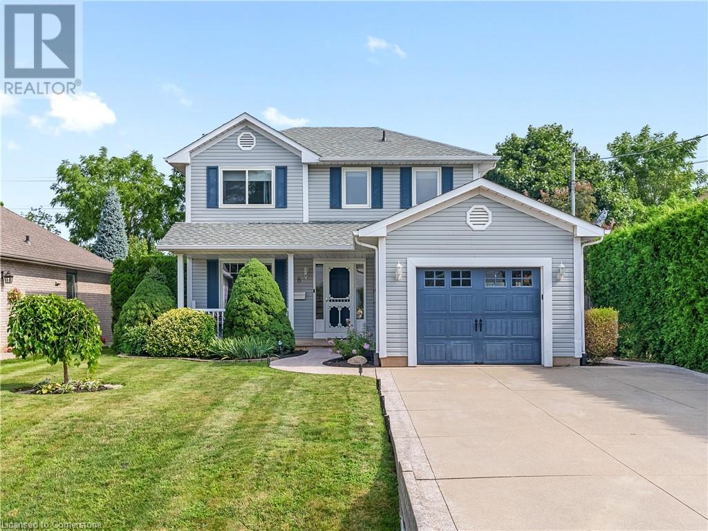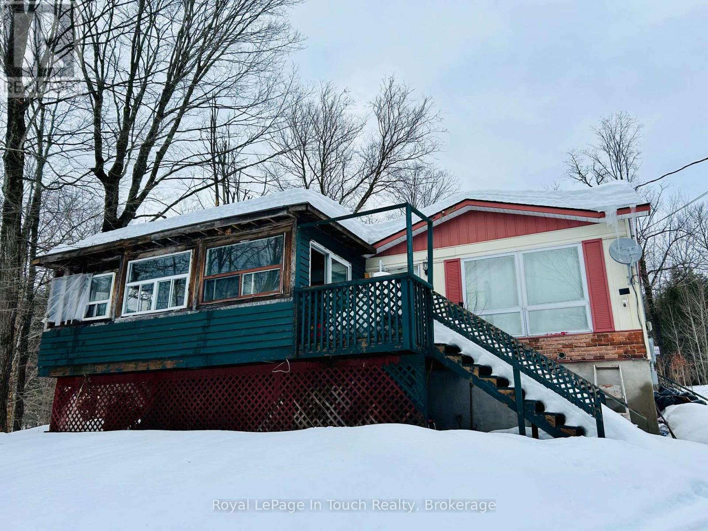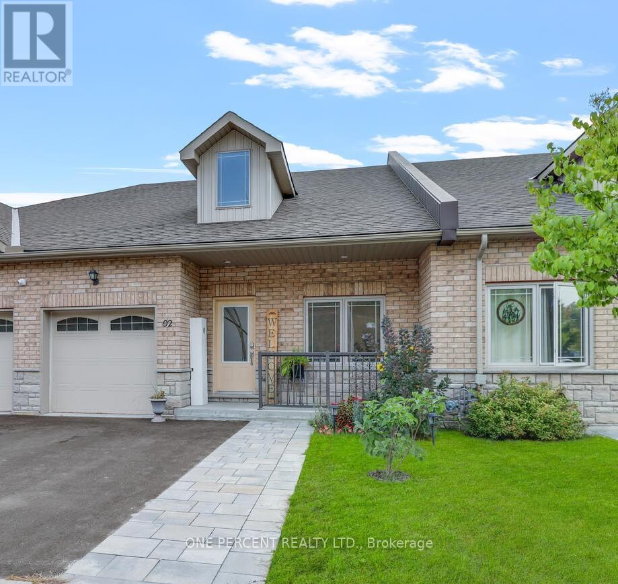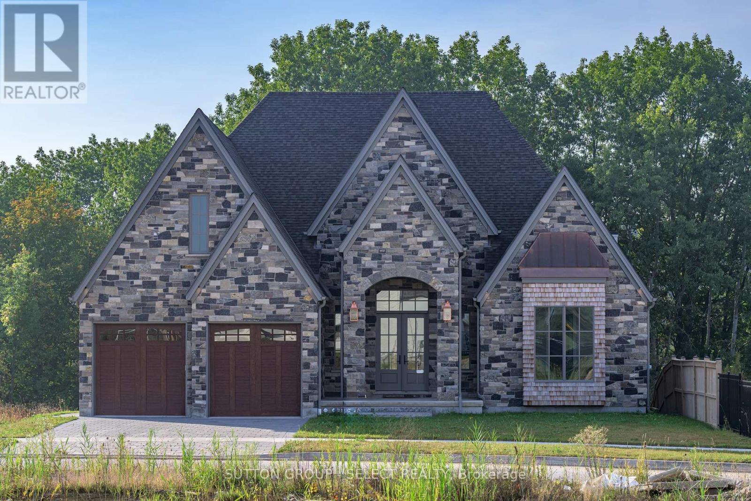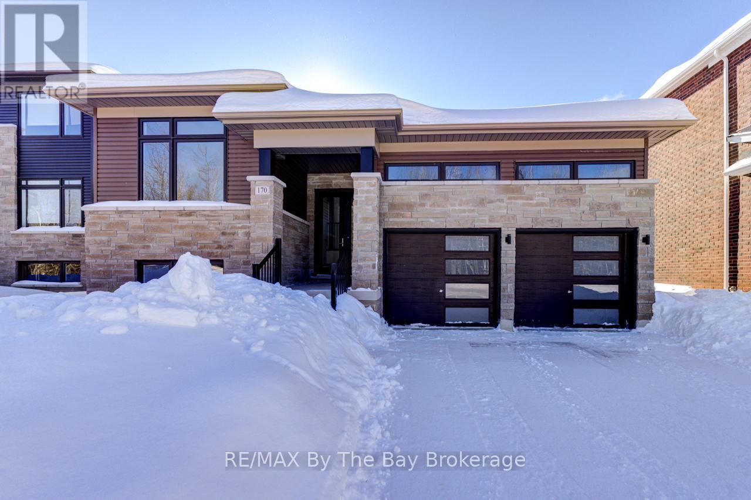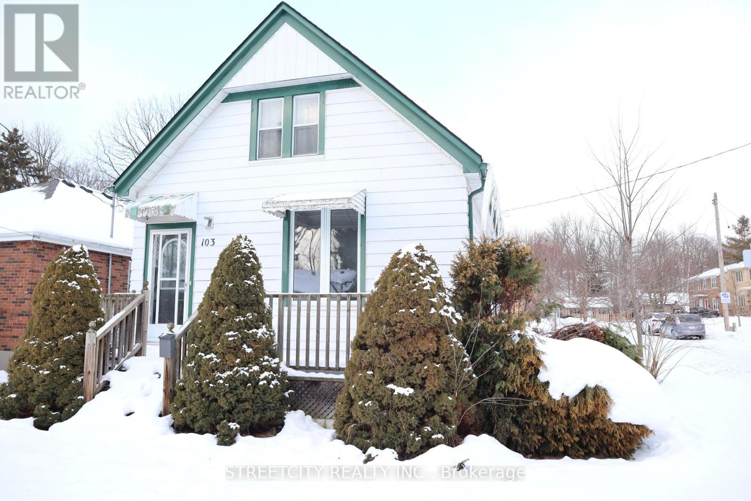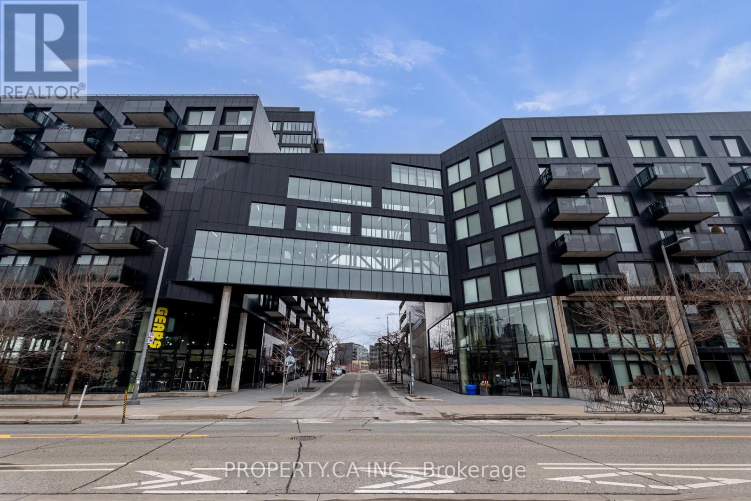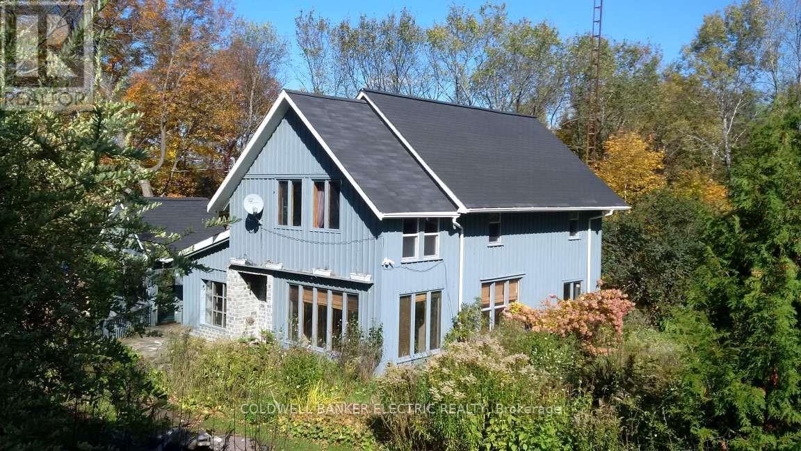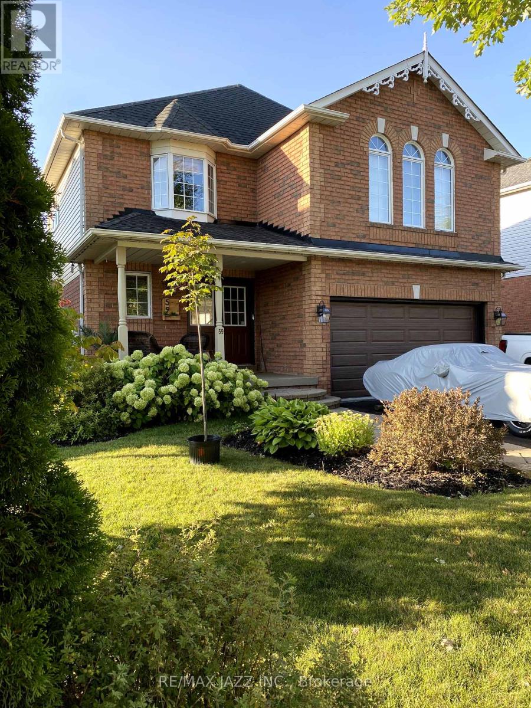510 - 7167 Yonge Street
Markham, Ontario
Spectacular Value On Yonge: 1+Den 665 Sq. Ft. W/ 70 Sq. Ft. Balcony North Unobstructed View! This Unit Featuring Stainless Steel Appliances, Subway Glass Tile Backsplash, , Modern Laminate Flooring Throughout. Den Can Be Enclosed As 2nd Bedroom. 1 Parking Included, Swimming Pool, Gym, 24 Hr Concierge, Guest Rooms. Connected To Shops On Yonge And Grocery. One locker ,One parking (id:47351)
1202 - 12 York Street
Toronto, Ontario
Amazing Short-Term Rental Accepted Condo at 12 York St!! Waterfront South East Corner Suite Views, Helsinki Floor Plans Fts All Upgraded Wooden Floors, No Carpets, Balcony From Bedroom Overlooking !! Integrated Appliances With Gloss & Euro Cabinetry, Granite Kitchen Counters, Stackable Washer/Dryer. Marble In Master Bath, 2 Full Baths Penthouse-style Furniture Included And Much Much More For A Truly Luxurious Lifestyle! Directly Connects To Path, Union, Longos, Maple Leaf Sq, Air Canada Centre, Amazing Walk Score With Great Amenities, Luxury S/S Appliances!! (40015571) (id:47351)
157 Weir Street N
Hamilton, Ontario
Welcome to 157 Weir St N, this delightful 1.5-story home offers 3 bedrooms and 1.5 bathrooms in the great city of Hamilton. With a spacious yard, this home is perfect for outdoor gatherings and relaxation. Enjoy the convenience of main-floor living, with a full bathroom, and comfortable bedroom on the main floor. It also features a large living room, upgraded kitchen and dining area with charming built-in storage benches. Upstairs you will find 2 spacious bedrooms and a 2 pce bathroom, providing privacy and separation from the main living areas.The fully finished basement offers additional living space, perfect for a family room, home office, or play area. Parking is a breeze with ample street parking and the laneway and parking spot in the back. This home is close to schools, shopping, and provides easy access to the highway, making it ideal for commuters. Plus the updated Furnace (2015), AC (2021) and Shingles (2016) provide ease of mind to new buyers! Don't miss the opportunity to make this inviting home yours! (id:47351)
215 - 15 Wellesley Street W
Toronto, Ontario
FREE MONTH RENT. 13th Month Free Rent on a 12-Month Lease currently lease for the chiropractor and perfect for the any medical unit! Ideal For Owner-Operator To Save Rent. Great Investment Potential As New Buildings Are Coming In The Area! Various Uses Permitted Therapists/ Law Office/Accounting Office/ Travel Agency/Real Estate/ Mortgage/ Insurance Agents/ IT Office/ Immigration Consultant/ Photography/ Yoga Studio Etc. Unique Opportunity In The New Downtown High Rise Development Right In The Heart Of The City. Steps To Yonge/Welllesley Subway And Walkable To U To T, Toronto Metropolitan Univ And Queen's Park. (id:47351)
8 Marlow Avenue
Grimsby, Ontario
Situated in the beautiful town of Grimsby, this conveniently located 3 bedroom 2.5 bathroom family home is located just 2 mins from the highway - perfect for commuters! Main floor offers an open concept layout with hardwood floors and pot lights throughout and is highlighted by the updated kitchen with island. Off the dining area is your private oversized deck that would be perfect for enjoying summer days and entertaining friends/family surrounded by mature trees and overlooking your large yard. Second level provides the family with hardwood floors through the hallway and carpet in the bedrooms. Primary bedroom has his and hers closets and ensuite privileges to the large updated bathroom with double sinks. Basement is recently updated and includes a rec room, full bathroom with shower, and laundry room with tiled floors. Additional info: shingles replaced 19, main floor windows 22, french doors 21, furnace 22, A/C 23, 3 windows upstairs 19, & double concrete driveway with aggregate surround/walkway. Have a look at this move-in ready home and enjoy! (id:47351)
Bsmt - 14 Mcgibbon Boulevard
Kawartha Lakes, Ontario
Brand-New Legal Basement Apartment in the South end of Lindsay! Be the first to live in this newly constructed, legal 3-bedroom basement apartment in the highly sought-after neighborhood. This spacious unit features the kitchen with open-concept layout. Close to Ross Memorial Hospital, community centers, transit, parks, shopping, and schools. A perfect home for professionals seeking a comfortable living space. Tenant to pay portion of utilities. Tenant Content and Liability Insurance is required. Application Process: A full rental application is required, up-to-date Equifax credit report, employment letter, recent pay stubs, Government-issued photo ID and references are required. (id:47351)
8 Marlow Avenue
Grimsby, Ontario
Situated in the beautiful town of Grimsby, this conveniently located 3 bedroom 2.5 bathroom family home is located just 2 mins from the highway - perfect for commuters! Main floor offers an open concept layout with hardwood floors and pot lights throughout and is highlighted by the updated kitchen with island. Off the dining area is your private oversized deck that would be perfect for enjoying summer days and entertaining friends/family surrounded by mature trees and overlooking your large yard. Second level provides the family with hardwood floors through the hallway and carpet in the bedrooms. Primary bedroom has his and hers closets and ensuite privileges to the large updated bathroom with double sinks. Basement is recently updated and includes a rec room, full bathroom with shower, and laundry room with tiled floors. Additional info: shingles replaced ’19, main floor windows ’22, french doors ’21, furnace ’22, A/C ’23, 3 windows upstairs ’19, & double concrete driveway with aggregate surround/walkway. Come have a look at this move-in ready home today and enjoy! (id:47351)
196 Twelve Mile Bay Road
Georgian Bay, Ontario
Here is a a Great Opportunity in MacTier, Township of Georgian Bay! Nestled on a spacious 1.42-acre lot, this 3+ bedroom, 1-bath bungalow is full of potential! Whether you're looking for a year-round home or a peaceful cottage retreat, this property offers a fantastic opportunity to make it your own. The home is in need of some TLC, but with a some vision and effort, it could be transformed into the perfect getaway or family home. The generous lot provides plenty of space for outdoor activities, and potential for outdoor entertainment areas. Located just minutes from local amenities, lakes, and outdoor recreation, this property is ideal for those who love the Muskoka lifestyle. Approx 2 hours from GTA. Don't miss out on this blank canvas bring your creativity and make this house your own! Home is being SOLD "as is, where is". (id:47351)
312 - 1010 Pembridge Crescent
Kingston, Ontario
Welcome to this beautifully updated three-bedroom condo in Kingston's desirable Bayridge neighborhood. This rare two-storey apartment offers 1,244 square feet of thoughtfully designed living space, perfect for families or professionals seeking comfort and convenience. Step inside to discover an open-concept main floor featuring a bright living and dining area that creates an inviting atmosphere for entertaining or relaxing. The updated galley kitchen showcases elegant details including a granite sink and stylish wood backsplash ideal for the aspiring chef in your household. Upstairs, you'll find three well-proportioned bedrooms, providing ample space for family members or a dedicated home office. The freshly updated bathroom boasts a modern tiled shower with glass door, adding a touch of luxury to your daily routine. Recent improvements include fresh paint throughout and updated laminate flooring, creating a clean, carpet-free environment (except for the stairs). Organization is a breeze with the large in-unit storage room a rare find in condo living! The private balcony offers the perfect spot for morning coffee or evening relaxation, extending your living space outdoors. Located in a prime position, this condo puts you within walking distance to Metro grocery store, Archbishop O'Sullivan Catholic School, and Bayridge Secondary School. Public transportation is easily accessible, connecting you to Kingston's many amenities. One designated parking space is included with this property (2nd parking space available), completing this exceptional package of comfort, convenience, and contemporary style in a highly sought-after neighborhood. (id:47351)
92 Lily Drive
Orillia, Ontario
Welcome to 92 Lily Drive in Orillias much sought-after North Lake Village, ideally located close to the scenic Millennium Trail for walking and biking. Built in 2017, this home offers low-maintenance living in a peaceful, friendly community, with snow removal and lawn care all taken care of for you! The main floor is an open-concept layout with 9' ceilings. The kitchen, complete with a breakfast bar and pantry, is ideal for those who love to cook. The adjoining dining & living areas open onto a large deck, overlooking a custom-landscaped backyard. The primary bedroom includes a walk-in closet & 3-piece ensuite, while a second bedroom and full bath offer additional space for family and guests. Main floor laundry completes this main level! The fully finished lower level (also with 9' ceilings) features a family room, full kitchen, 3 pc bath & third bedroom - making it perfect as either an in-law or income suite with its own separate entrance to the backyard patio. Located on a quiet street with easy access to trails, shopping, schools & Highway 11. Additional features include a lovely covered front porch, pot lights and a single-car garage with inside entry. Single car garage plus paved driveway (fitting additional two cars) is further enhanced by having visitor parking conveniently located directly across the street providing the parking flexibility often required in today's world. Couchiching Golf & Country Club, Couchiching Beach, marina & hospital are just 8 minutes away while Casino Rama, with its entertainment and dining, is a quick 15-minute drive. Orillia offers an active lifestyle with hiking, skiing, golf, fishing & boating all nearby. Whether you're downsizing, retiring or looking for extra rental income - this home provides unbeatable value in a prime location. Explore the 3-D tour, floor plans and video slideshow below, then book your showing today. Don't miss out on this beauty of an opportunity! ** OPEN HOUSE ** SUN APR 13 12-3 PM (id:47351)
597 Creekview Chase
London, Ontario
Nestled on a premium ravine lot overlooking the Medway Valley Heritage Forest this exquisite property combines nature & lux lifestyle. Striking natural stone w/ copper, stucco & cedar detailing creates a captivating facade. Lush forest at back & protected green space to the west wrap the property in beauty & privacy. Steps away walking paths meander over a creek & through the woods. The interior offers a masterpiece of architectural sophistication: w/ arches, soaring ceilings & built-in cabinetry. Alluring foyer views draw you in. Dramatic lighting guides you to the great room w/ 16-ft ceiling, floor-to-ceiling fireplace surround, massive windows offer spectacular views & natural light. The covered balcony provides a shaded escape. The kitchen is a designer's dream, w/ a 4-seat natural walnut island, ceiling-height cabinetry in deep juniper tones & an elongated walnut range hood. Built-ins, 6-burner gas stove, integrated fridge & a walk-in pantry complete this culinary haven. White Oak hardwood flooring stretches across the principal rooms. The primary suite boasts a cathedral ceiling, romantic fireplace & beautiful views. The 5-piece ensuite offers a fresh, spa experience w/ walnut vanity, penny tile floors & a zero-entry shower w/ artisanal tile feature walls in shades of fresh eucalyptus. Wide hallways make this a perfect home to age in place. Additional features include main floor office, 2nd bedroom w/ shared 5-piece ensuite & main floor laundry. The loft adds a comfortable guest suite. The finished lower-level walkout opts as a separate 2-bedroom residence, or as an extension of principal living featuring a 2nd kitchen, spacious media room, cheater ensuite, staircase to garage & bonus room w/ garage door to yard ideal for gym or flexible entertaining space. This property transcends the ordinary, offering a lifestyle of refined luxury in harmony with nature, each detail thoughtfully crafted to create a home that is as exquisite as its surroundings. (id:47351)
2142 Callingham Drive
London, Ontario
Impressive 5-bedroom executive home located in North London's prestigious Sunningdale neighborhood. This Wasko-built home offers a blend of executive living with a high-functioning floor plan. Conveniently located near Western University, Ivey Business School, University Hospital, Excellent walkability with Medway Valley Heritage Forests trails, Plane Tree Park, shopping, and dining all close by, the location is ideal. With 3,223 sq. ft. above grade & over $250,000+ in upgrades residence makes an impact from the start, featuring a brick and stone façade with espresso-tone detailing, a modern 8-foot entry door with side lights, and excellent curb appeal. Inside, hardwood floors and California shutters complement a thoughtfully designed floor plan. The main level includes a formal dining room, separate living room, & an open-concept great room where natural light fills the family room with fireplace, dining area, and chef's kitchen. The kitchen is finished with ceiling-height white cabinetry, light quartz surfaces, a contrast island, subway tile backsplash, floating shelves with downlighting, & a walk-in pantry. High-end stainless-steel appliances include a 5-burner gas cooktop & built-in oven. A garden door leads to a fully fenced backyard, featuring a full-width stone patio, pergola, & professionally landscaped gardens with Pyramidal Oak trees & a Wagner Mini-Barn shed -a private space designed for relaxation or entertaining. The main floor also includes a dedicated office, powder room, and mudroom. Upstairs, the primary suite features a California walk-in closet & a 5-piece ensuite with double sinks, a glass shower, & a soaker tub. Three additional spacious bedrooms share a 4-piece main bath with a separate wet room. The finished lower level provides a large rec/media room, a fifth bedroom, & a 3-piece bath. An oversized 23' x 25' garage easily accommodates 2 full-sized SUV's. A rare combination of quality craftsmanship, executive finishes, + a prime location. (id:47351)
170 Mapleside Drive
Wasaga Beach, Ontario
Modern bungalow living with walking distance to the beach, school, playground and more. Welcome to the Bay floor plan by Zancor Homes. This beautiful layout has 4 bedrooms and 3.5 bathrooms. Enjoy main floor living with an open concept kitchen, breakfast area and living room, with 3 bedrooms and 2.5 bathrooms on the main floor. In the partially finished basement, you'll find an additional bedroom, bathroom and rec-room. This home features many upgrades throughout: smooth ceilings, pot lights, kitchen cabinets, counter tops, backsplash, stainless steel appliance package, bathroom vanity upgrades, premium bedroom carpets, washer/dryer and more! Book your showing today and don't miss out living in a great community! (id:47351)
103 Forward Avenue N
London, Ontario
Welcome to this beautifully renovated home located on the peaceful and convenient Neighborhood. This property has been thoughtfully updated with modern finishes and brand-new features, making it move-in ready for its next owners. The interior boasts a fresh and contemporary look with new flooring, updated lighting, and a freshly painted neutral color palette throughout. The kitchen is equipped with brand-new dishwasher and Rangehood, along with sleek cabinetry and durable countertops, perfect for daily living and entertaining. Comfort is a priority in this home, with a newly installed furnace ensuring efficient heating during the colder months. Every corner of this home reflects meticulous attention to detail, providing a perfect blend of style and functionality. Outside, the property offers a private backyard ideal for relaxation or family gatherings. Located in a quiet and family-friendly neighborhood, this home is close to schools, parks, shopping centers, and public transportation, making it a great choice for families or professionals. With its complete renovation, modern amenities, and excellent location, this property is a rare find. Don't miss your chance to call it home. Schedule your showing today! (id:47351)
92 Lily Drive
Orillia, Ontario
Welcome to 92 Lily Drive in Orillias much sought-after North Lake Village, ideally located close to the scenic Millennium Trail for walking and biking. Built in 2017, this home offers low-maintenance living in a peaceful, friendly community, with snow removal and lawn care all taken care of for you! The main floor is an open-concept layout with 9' ceilings. The kitchen, complete with a breakfast bar and pantry, is ideal for those who love to cook. The adjoining dining & living areas open onto a large deck, overlooking a custom-landscaped backyard. The primary bedroom includes a walk-in closet & 3-piece ensuite, while a second bedroom and full bath offer additional space for family and guests. Main floor laundry completes this main level! The fully finished lower level (also with 9' ceilings) features a family room, full kitchen, 3 pc bath & third bedroom - making it perfect as either an in-law or income suite with its own separate entrance to the backyard patio. Located on a quiet street with easy access to trails, shopping, schools & Highway 11. Additional features include a lovely covered front porch, pot lights and a single-car garage with inside entry. Single car garage plus paved driveway (fitting additional two cars) is further enhanced by having visitor parking conveniently located across the street providing the parking flexibility often required in today's world. Couchiching Golf & Country Club, Couchiching Beach, marina & hospital are just 8 minutes away while Casino Rama, with its entertainment and dining, is a quick 15-minute drive. Orillia offers an active lifestyle with hiking, skiing, golf, fishing & boating all nearby. Whether you're downsizing, retiring or looking for extra rental income - this home provides unbeatable value in a prime location. Explore the 3-D tour, floor plans and video slideshow below, then book your showing today. Dont miss out on this beauty of an opportunity! **OPEN HOUSE SUN APR 13, 12-3 PM ** (id:47351)
430 - 47 Lower River Street
Toronto, Ontario
Welcome to 47 Lower River Street, a stylish and modern 1-bedroom condo in the heart of Corktown! This unit offers a smartly designed open-concept layout with floor-to-ceiling windows, flooding the space with natural light. A beautiful view overlooking the outdoor pool, creating a resort-like atmosphere especially in the summer!Located just a short walk from the Distillery District, St. Lawrence Market, and the Riverside neighborhood, this condo is perfect for urban dwellers. With an impressive Walk Score of 93, Transit Score of 99, and Bike Score of 100, you have unbeatable access to transit, parks, cafes, and waterfront trails. The sleek European-style kitchen features stainless steel appliances, quartz countertops, and ample storage, while the bedroom offers a frosted sliding door for privacy and a built-in closet. Residents enjoy top-tier amenities, including a fully equipped gym, outdoor pool, rooftop terrace with BBQs, concierge service, and visitor parking.Whether you're a first-time buyer, young professional, or investor, this is a rare opportunity to own a beautifully designed condo with a stunning pool view in one of Toronto's most sought-after locations. **EXTRAS** Frigidaire S/S Fridge, Stove, Dishwasher, Washer/Dryer, ELFs, All Window Coverings. (id:47351)
Ph06 - 1 Edgewater Drive
Toronto, Ontario
Welcome to Tridel's luxurious "Aquavista at Bayside"! This stunning 1-bedroom + den condo offers modern waterfront living. The unit features ample closet space throughout, ensuring plenty of storage for all your needs. The open-concept living/dining area leads to a private balcony, perfect for relaxing or entertaining. 10' High Ceilings! Modern Kitchen W/ European Style Built-In Appliances, Stone Counter & Backsplash, & Valance Lighting. Big Walk-In Closet & Large Laundry Room Combined W/ Two Piece Power Room. Close To Lakefront & Many Amenities.Located just steps from the Harbourfront, you'll enjoy easy access to the boardwalk, Sugar Beach activities, and the ferry terminal. Experience the best of lakeside living in this beautifully designed, spacious condo! (id:47351)
1803 - 1500 Riverside Drive
Ottawa, Ontario
The Riviera -Tower 1. Superb resort-style living. Gated community with 24-hour security. 2-beds, 2 full baths. Corner unit with amazing panoramic views. Large balcony. St Tropez model offers over 1270 square feet. Sunny & bright eat-in kitchen. Entertainment sized Living & dining rooms. Primary bedroom, walk-in closet & full ensuite bath. Hardwood & Marble flooring. In-unit laundry, plenty of storage. Amenities: party room, indoor/outdoor pools, tennis/racquet courts, billiards, ping pong, fitness/gym facility, sauna, hot tub, BBQ, gazebo & patio area, breathtaking gardens & walkways etc. Walking distance to Trainyards shopping, public transit Station & Light Rail system. Underground tandem (2) parking are included, Level P2 spaces 78-2, plenty of visitor parking, storage locker L2-3, locker is G is to the right of the parking spaces. (id:47351)
112 - 2550 Argentia Road
Mississauga, Ontario
This prime ground-floor office space offers an exceptional location with unbeatable convenience. Just a short walk from Meadowvale GO Station and only a minute's drive from Highway 401, this property is easily accessible for both staff and visitors. The building offers ample free parking, ensuring hassle-free parking for everyone.The office layout features a large, well-appointed boardroom perfect for meetings, along with 2-3 private offices for focused work. Additionally, there's an open-concept work area ideal for collaborative tasks, as well as a kitchenette for staff convenience. This space is perfect for businesses seeking a functional and easily accessible workspace with a professional atmosphere.***Utilities included in the TMI*** Unit Comes Fully Furnished!!! (id:47351)
104 Beck Drive
Markham, Ontario
Discover The Charm Of This Well Maintained 4-Bedroom House W/Beautiful Ravine Backyard. Step Into The Most Beautiful Nature Trails , Upgraded Modern Kitchen W/Stainless Steel Appliances, Solid Hardwood Kitchen Cabinet With Quartz Counter Top, Hardwood Floor Throughout, New Windows, Newer Stairs, All Upgraded Washrooms, Frameless Glass Shower In Primary Bedroom Ensuite. Basement Is Excluded. ** This is a linked property.** (id:47351)
49 Montana Crescent
Whitby, Ontario
Tribute's Platinum Collection! The 'Cornwall' model featuring luxury upgrades throughout including 7.5" hardwood throughout including staircase with wrought iron spindles, 10ft ceilings & more. Gourmet kitchen featuring upgraded soft close cabinets, butlers pantry with beverage fridge & custom pull out shelving, quartz counters & backsplash, large 11x4' island with ample storage & pendant lighting, built-in stainless steel appliances including Wolf oven & countertop gas range. Breakfast area boasts an oversize sliding glass walk-out with transom window leading through to the entertainers deck. Impressive great room warmed by gas fireplace with stunning custom board/batten surround & bay window with backyard views. Convenient main floor laundry, front office with french door entry that can be easily converted into a 2nd bedroom & formal dining room with elegant coffered ceilings. The lower level offers 8ft ceilings, amazing above grade windows, a spacious rec room with gas fireplace, wet bar, 3pc bath, exercise room with cushion floor & 2 additional bedrooms both with walk-in closets! Situated in a demand Brooklin community, steps to parks, schools, transits, downtown shops, transits & easy hwy 407 access for commuters! (id:47351)
25442 Highway 62 Highway
Bancroft, Ontario
Nestled on over 6 acres of picturesque countryside, this 3-bedroom, 3-bathroom home offers the perfect balance of privacy and tranquility. The expansive property features a serene creek, two peaceful ponds, meandering trails, and mature gardens, providing a truly idyllic setting for nature lovers and outdoor enthusiasts. Enjoy afternoons in the charming gazebo or relax on the newly-built decks that offer stunning views of your private paradise. With everything on the exterior completed to perfection, there is no work to be done! Inside, this home offers a spacious, open-concept living area flooded with natural light. The eat-in kitchen is a true highlight, featuring beautifully crafted handmade wooden cupboards, perfect for adding warmth and character to your cooking experience. The large master bedroom provides a peaceful retreat, with ample space and potential for your personal touch. The interior offers plenty of potential, a little TLC will transform this space into your dream home! Please note the property is zoned Rural Residential & Environmentally Protected. Being sold as is, where is with no warranties. Previously Tenanted. (id:47351)
4 Country Club Place
Brockville, Ontario
Looking for luxury and sophistication? This recently renovated Georgian style, end unit, 3 bedroom, 4 bathroom townhouse located at 4 Country Club Place In Brockville, offers you the ability to simplify your lifestyle, all while adding some fun! The main floor boasts an open concept, living and dining room area with a cozy, wood burning fireplace, extra large windows, and a solarium that opens to a private deck. The newly renovated, eat in kitchen offers a sleek design with soft close cabinets. There is a main floor den that could also function as a fourth bedroom or home office. The spacious primary bedroom features a walk-in closet and ensuite. The finished lower level includes a large recreation room with a gas fireplace and a walk out to a private patio, providing a peaceful outdoor oasis. The 3rd full bathroom is also located on the lower level adjacent to the laundry room. This unique complex is nestled on 5 acres overlooking the St. Lawrence river and features a tennis/pickleball court, and a heated inground swimming pool. Located directly across from the Country Club - 18 hole golf course and curling rink and minutes from downtowns amenities - dining, shopping, the art centre, public parks and the yacht club. Enjoy a relaxed lifestyle with all the exterior maintenance, grass cutting and snow clearing completed by the Condo Corp. Recent updates include a newer roof 2019, windows and doors 2019, composite rear deck 2024 and a freshly paved driveway 2024. The status certificate can be ordered from Bendale Property Management for review. Pets are welcome with some restriction. (id:47351)
59 Anders Drive
Scugog, Ontario
Welcome to 59 Anders Drive in picturesque Port Perry. This 2-storey detached home features 3 bedrooms, 4 bathrooms, a finished walkout basement with separate entrance and landscaped backyard with custom built garden shed and outdoor bar. This charming home features a newly renovated kitchen, new hardwood flooring throughout and new carpet on the upper level. The primary bedroom features newly renovated 4-piece ensuite with freestanding clawfoot tub and walk-in glass shower. This must see home in a mature neighbourhood is close to parks, schools, restaurants, and historic downtown. (id:47351)




