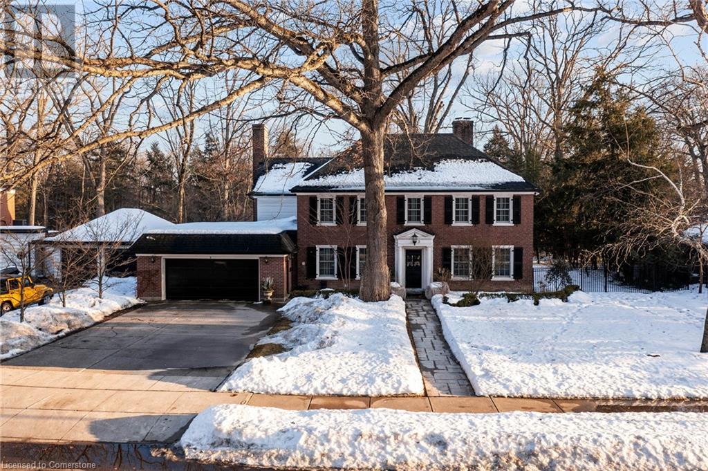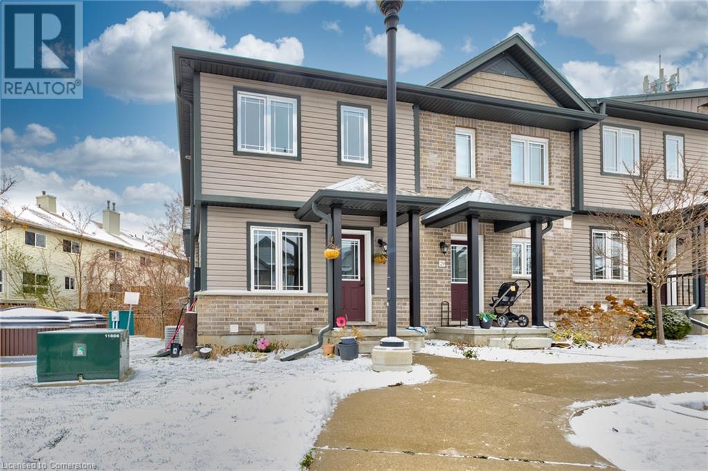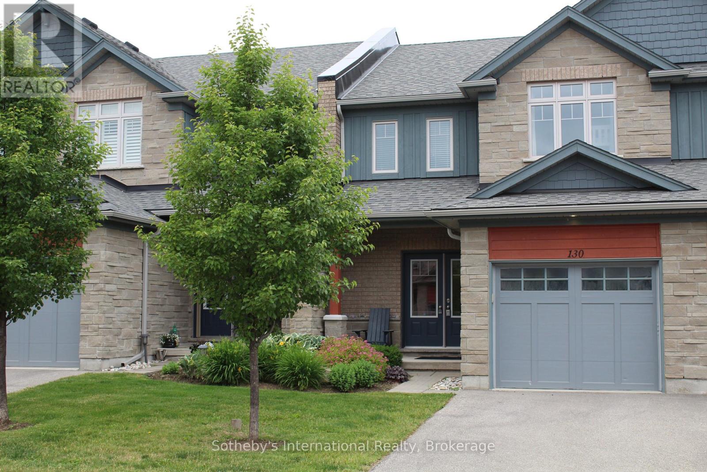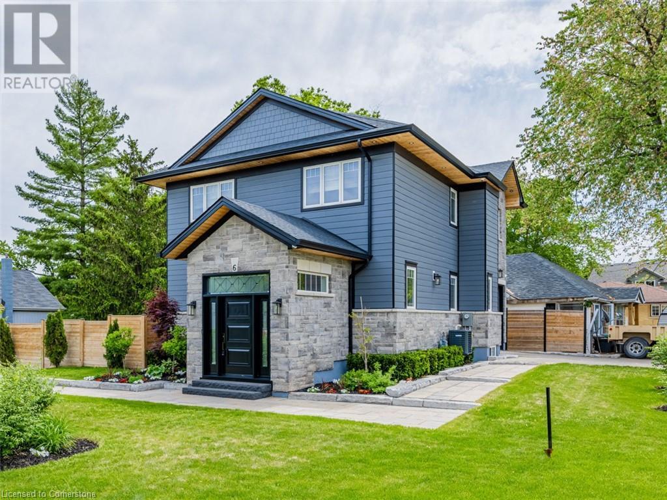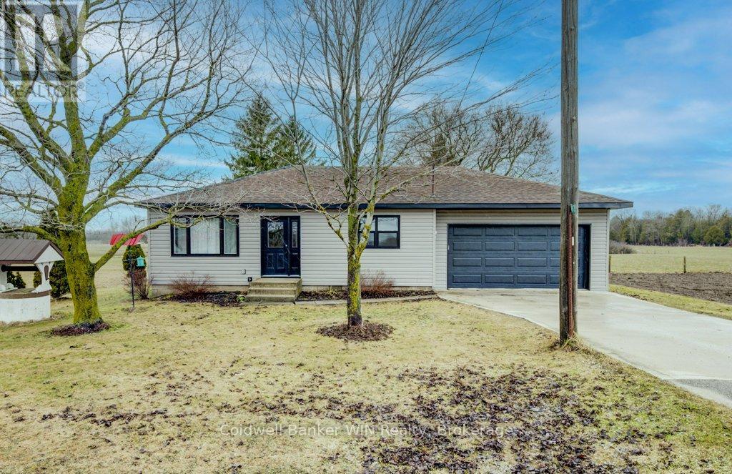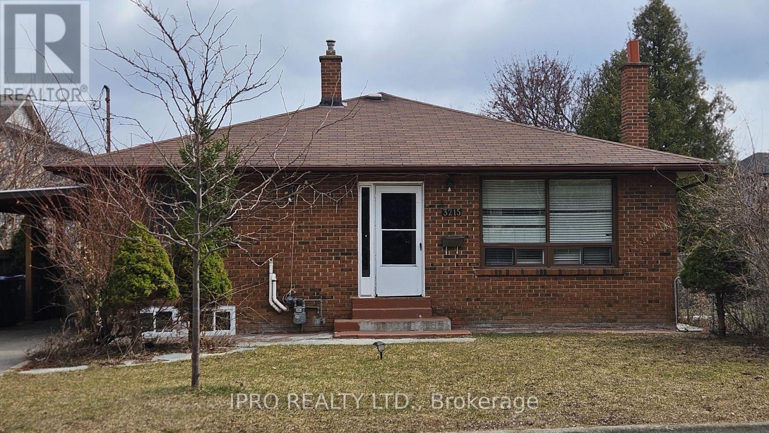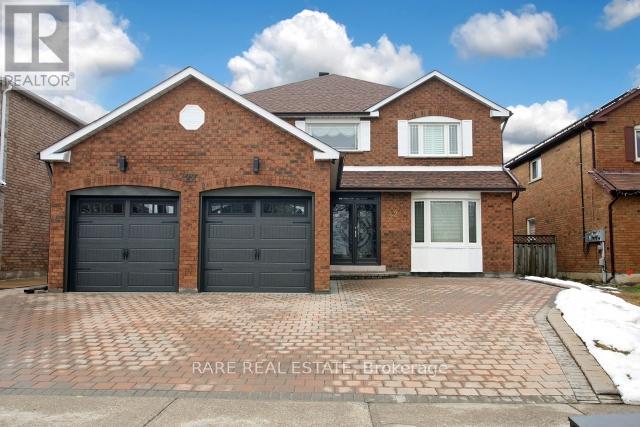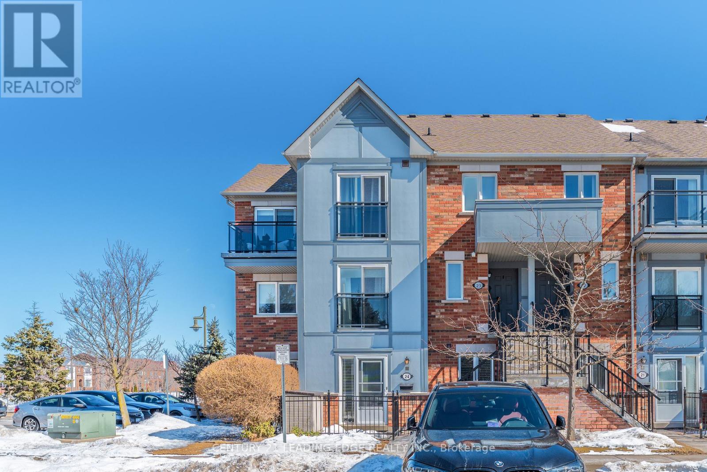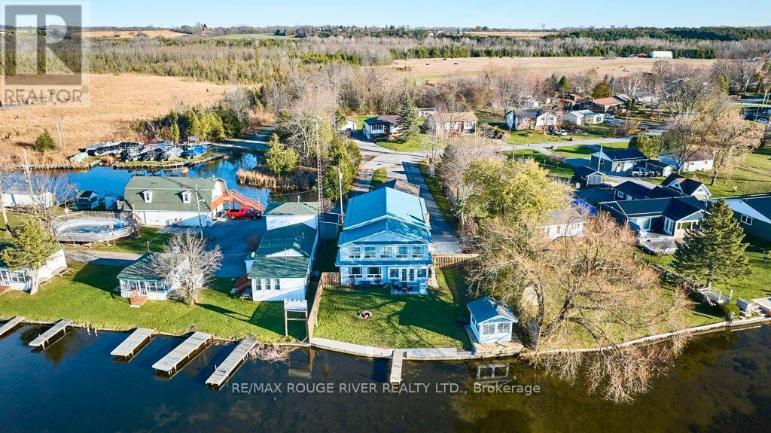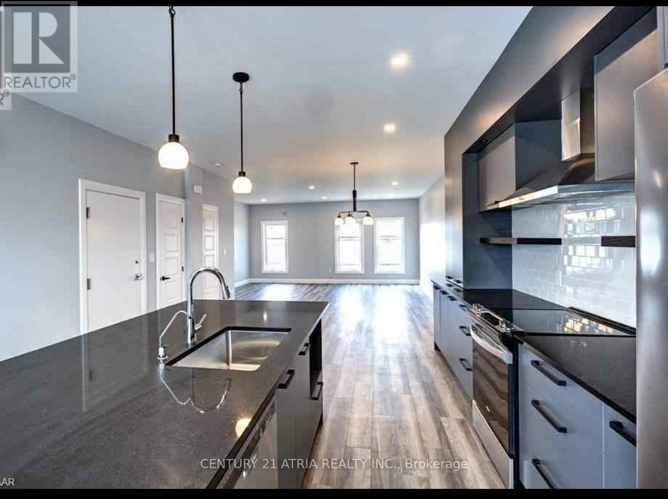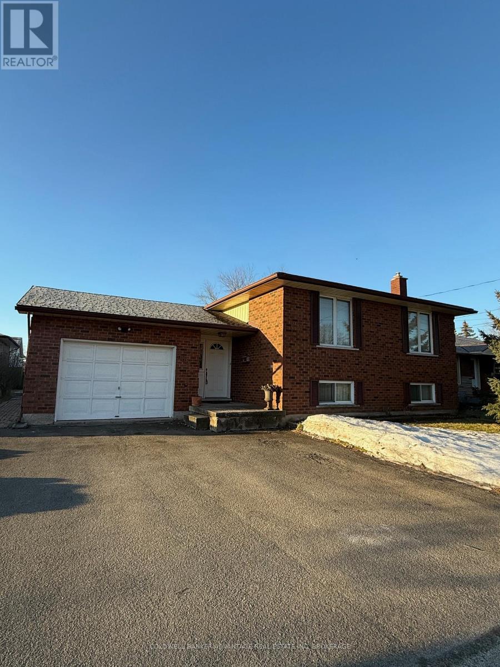5 Mayfair Place
Hamilton, Ontario
Nestled in highly sought-after South Westdale, this rare .59-acre estate offers a prime location on a quiet, family friendly court, backing onto The Royal Botanical Gardens with stunning ravine views and ideal Southern exposure. This expansive 5 bedroom, 4.5 bathroom executive home boasts over 4,200 square feet of luxurious living plus a partially finished basement. No stone was left unturned in a stunning 2011 renovation that carefully preserved much of the original charm of the home. The grand foyer sets the stage and shows off the elegance of the home with access to the formal great room, a stunning divided powder room, the dining room, the informal family room, and a beautiful sun flooded sunroom at the rear. No expense was spared which is noted with features such as real Carrera marble countertops, solid sand-in-place hardwood floors, and beautiful wall mouldings and trim at every turn. The heart of the home is a stunning white kitchen that features Subzero and Wolf appliances, a commercial range hood, island seating, a beautiful eat-in breakfast room, and convenient access to the full bathroom and laundry room. This area also leads you to the jaw dropping rear yard that boasts 2 oversized stone patio areas, a gunite salt water pool, and a beautiful yard for gatherings of any size. Upstairs, the spacious primary suite offers a luxurious 3-piece ensuite and walk-in closet, and is complemented by four additional bedrooms and 2 additional bathrooms. The basement provides a large recreation room, utility room, and abundant storage. Steps from McMaster University and Children’s Hospital, with all essential amenities within walking distance, this is a truly unique opportunity to own a breathtaking home in one of the city’s most beautiful pockets. (id:47351)
350 Dundas Street S Unit# 30
Cambridge, Ontario
MUST BE SOLD This newer end-unit townhouse with low condo fees is perfect for renters or first-time buyers looking to make the leap into homeownership. The open-concept main floor features a bright kitchen and living area that leads to a rear deck—great for morning coffee or evening unwinding. Upstairs, you’ll find two spacious bedrooms and a shared bathroom. The finished basement adds even more flexibility, currently set up as a bedroom but easily transformed into a rec room, home office, or that gym you swear you’ll use. A 3-piece bathroom and a laundry-equipped mechanical room complete the space. Tucked at the end of a quiet cul-de-sac, this home is a safe spot for kids and pets to play. Plus, you're near a scenic trail and right across from a shopping plaza, so whether you need groceries, coffee, or just a little retail therapy, you’re covered. Don’t miss out—homes like this don’t wait around! Offer date: Wednesday April 2nd, 2025 at 6pm Register by 5pm (id:47351)
49a & 51 Sixth Avenue
Kirkland Lake, Ontario
SOMETHING FOR HIM & SOMETHING FOR HER: Located on a 66 ft x 99 ft lot in the much beloved township of Larder Lake is this 3 bedroom 2 bathroom home with a 24 ft x 24 ft detached garage. This 1425 Sq Ft. home has undergone many functional & decorative improvements & updates over recent years. The main level has loads of natural daylight with modern lighting fixtures & pot lights for the evenings. There is a generously-sized kitchen with adjoining dining & living room & a convenient main level 2 pc bathroom / laundry room. The 3 bedrooms (including a spacious primary bedroom with his & hers closets) & a fully renovated 4 PC bathroom can be found on the second level. The unfinished .basement has loads of storage room. The detached wired garage with woodstove is the ultimate mancave perfect for hanging out with lots of storage & a workshop area. Other features: fully-fenced in backyard + additional storage outdoor building, 50-amp RV plug-in off the driveway. Double driveway with parking for 4-6 vehicles. 2023 appliances included. With online virtual tour of the house. Don't miss out on this Larder Lake gem. Additional info: (49A Sixth 2024 Taxes: $2,183.56 MPAC CODE: 301) (51 Sixth 2024 Taxes: $215.98 MPAC code: 100) (2025 H20 Taxes: $103.20 / month) (HYDRO: Feb. 24-Jan 25 $1431.98) (HEAT PROPANE 2024: $3,200.00). (id:47351)
18234 Mississauga Road
Caledon, Ontario
***PUBLIC OPEN HOUSE - SATURDAY APRIL 12, 1:00 - 3:00PM. Discover a beautifully landscaped 2.18-acre family retreat, in the heart of Caledon. This property is surrounded by endless recreational opportunities and is located just minutes from Orangeville and Erin. Enjoy a scenic walk along the Cataract Trail just steps away, or tee-off at the nearby Osprey Valley Golf Club - host of the RBC Canadian Open and the home of Canadian Golf. The Caledon Ski Club is just around the corner for those looking to experience world class skiing & snowboarding programs. The interior of the home offers 3+1 bedrooms, 3 baths, and upper-level laundry. The main level is complete with a large office that could easily convert to a 5th bedroom. The separate dining area and family-sized kitchen offer a warm and inviting place for gatherings. The cozy living room is centered around a stunning fireplace with a wooden mantel. The finished lower-level offers additional versatile space, featuring a second family room, a spacious bedroom, a charming fireplace with built-in shelving, and a dry bar ideal for relaxing or hosting guests. Outside, the private circular driveway leads to the large insulated and powered workshop (39x24) and separate garden shed (31x11). The hot tub is integrated into the back covered porch providing the utmost privacy, perfect for unwinding and taking in the beautiful sunsets and country views. Don't miss your chance to own this extraordinary family home surrounded by mature trees and manicured gardens. **EXTRAS** Geothermal Heating, Beachcomber Hot Tub, Sommers Generator, Hi-Speed internet (id:47351)
130 Conservation Way
Collingwood, Ontario
Welcome to the exclusive development of Silver Glen Preserve, nestled between trails and the Cranberry Golf Course, with recreation area and seasonal swimming pool to enjoy. This upgraded "Jetsetter" model is elegant and tastefully decorated. Beautifully upgraded, with over $80k in upgrades. Spacious kitchen, boasting large centre island with bar/wine fridge; extended cabinetry to ceiling; ceasarstone counters; gas stove...and more! Enjoy entertaining after a day on the slopes at one of the area ski hills, or a round of golf. Living room with cosy gas fireplace and large dining area enhance the appeal of this townhouse. Access from dining area to outdoor terrace for summer relaxation, and just steps to the rec. centre & pool. The second level has the convenience of a spacious laundry room; family bathroom (heated floor); 2 guest bedrooms and a spacious primary suite with large walk-in closet and 4 pc. ensuite.(heated floor). The builder upgrade of a finished basement adds to the living space, with a rec/media room; 4 pc. bathroom and additional storage room. This property will not disappoint and has to be seen to be appreciated. Book your private showing today. Furniture not included, but maybe available for purchase, separately. (id:47351)
42 Pebble Beach Court
Woodstock, Ontario
Located in a quiet crescent in Woodstock near Highways 401 and 403, this brick bungalow offers a practical layout for first-time homebuyers or those looking to downsize. The home features two bedrooms, one bathroom, and a finished basement, providing additional living space for various needs. Situated on a large reverse pie-shaped lot, the property offers plenty of outdoor space for gardening, recreation, or future projects. An on-ground pool solar heater adds to the backyards appeal, offering a spot to relax during warmer months. Home also has a single car garage and double wide laneway. With a few updates, this home has the potential to be a great long-term investment. Its convenient location provides easy access to major highways, making commuting simple while still enjoying a peaceful neighborhood setting. (id:47351)
153 Renfrew Street
Caledonia, Ontario
Welcome to 153 Renfrew Street, a charming and thoughtfully updated 2-bedroom, 1-bathroom bungalow in the heart of Caledonia, Ontario. This move-in-ready home features a beautifully updated interior with a walk-in tub for added safety and convenience, main floor laundry, and a spacious primary bedroom with a walk-in closet. Situated in a vibrant community, this home offers easy access to local amenities, including the Haldimand County Caledonia Centre for recreation, the Edinburgh Square Heritage and Cultural Centre for history enthusiasts, and scenic walking paths along the Grand River. With modern comforts and small-town charm, 153 Renfrew Street is the perfect place to call home. (id:47351)
6 Credit Street
Halton Hills, Ontario
Discover this stunning custom-built 2-story home (2019) offerring 2,680 sq. ft. of beautifully designed living space in the highly sought-after Hamlet of Glen Williams, Georgetown. Featuring an open-concept layout, the main floor boasts 9 ft ceilings, hardwood flooring, a gas fireplace, pot lights, and a powder room with superior upgrades. The custom kitchen is equipped with porcelain countertops, a large island, built-ins and stainless steel applications, making it both functional and stylish. A walkout leads to a finished deck and stoned patio, perfect for outdoor entertaining. The second floor features four spacious bedrooms, each with built-in organizers and blackout blinds, along with a convenient second-floor laundry room, a luxurious 5-peice ensuite in the primary suite, and an additional 3-peice bath. Nestled in a prime location, this home offers both elegance and modern convenience. Dont miss this incredible opportunity. (id:47351)
16689 Old Simcoe Road
Scugog, Ontario
OPEN HOUSE SUNDAY APRIL 13TH FROM 2-4. Welcome to this immaculately maintained & renovated all brick custom built bungalow offering everything you have been looking for. At 2120 sf on the main level & an additional 750 sf finished on the lower level, there is plenty of room for the family and entertaining. The .55 acre park-like property is situated across from green space, backs onto an environmentally protected area & projects an aura of peace and tranquility. A calming garden pond is enjoyed from the new two-tier deck. For the four-legged member of the family, both the front and backyard have invisible fencing. Step inside to a home with new timeless features & neutral dcor. The main floor is carpet free with new hardwood throughout the principal rooms. Newer large windows allow for natural sunlight to enter from every direction. The generous size renovated eat-in kitchen has stone countertops, mega drawers & cabinetry, abundance of counterspace, a separate island, Carrara marble backsplash & a new door to the two-tier deck with an electric awning. The family room is open concept to the kitchen & both rooms overlook the natural beauty of the huge backyard. Entertain in the elegant, yet comfortable, open concept living room/dining room. The primary suite is a retreat with a wall to wall closet, a walk-out to the deck & an updated five-piece ensuite. Two additional bedrooms offer oversize closet space. The laundry room has access to the garage along with built-in storage & laundry tub. The lower level is made for relaxation with a Napolean gas fireplace, above grade windows & an abundance of space. Also, there is a 45 x 13 ft workshop & a 35 x 13 ft utility space with a door to access the rear yard. (id:47351)
311492 Highway 6 Highway
West Grey, Ontario
Just move right in! All the extensive work and renovations have been done for you at this country bungalow. Located just 5 minutes North of Mount Forest this home is located on a half acre lot and features an attached garage and shop with country views. The main floor of this home consists of 1,400 sq ft with a bright kitchen with hickory cabinets and island with a breakfast bar, open-concept living with new flooring, mud room with laundry and walk-out to the attached garage. The primary bedroom features a walk-in closet and new ensuite bathroom. There is a second bedroom on the main floor with a 4-piece family bathroom. Downstairs you have a large rec-room and 2-piece bathroom. New siding and windows were done in 2023. Furnace was installed in 2021. When you walk to the backyard, youll instantly notice the serenity of being surrounded by farmland and mature trees offering privacy. Enjoy quiet evenings on the back deck or a campfire at the rear yard. The 24 x 24 shop has electricity, a propane heater, and provides a great space for toys and tools. There is also an additional 12 x 20 storage space attached to the shop. Conveniently located 5 minutes from Mount Forest for accessible shopping, community center, arena, and hospital. (id:47351)
6270 Frog Street
Georgina, Ontario
** Super Bright Home, Cathedral Ceilings Full of Windows - Cozy Comfy Home!! Freshly Painted (24), New Security System (24), Newly Updated Wood Burning Fireplace in LR(24); 10,62 Acres in and area of NEW BUILD infill Homes - LOT VALUE ~- Loads of Room For Growing Vegetables, Wired Chicken Coop, Gazebo with Power and Woodstove; 3 Car Attached Garage with Separate Entrance to Basement with Full Bathroom Loads of Room to add a Kitchen for Potential In-Law Suite ** Extra Workshop with Power/Concrete Floors Great for Hobbies, Extra Summer Car/Other Interests **** Property Has Been Well Maintained with Septic Recently Cleaned, Well Water Checked for potability; Generac Generator Checked Annually; Updated Water Filtration System In Kitchen ** (id:47351)
3215 Parkerhill Road
Mississauga, Ontario
Rarely Offered Sprawling Bungalow With Self Contained 3+3Brm Apt. Located In Downtown Mississauga, Close To Go-Train, 400,401 & 403 Series Highways, QEW, Pearson Airport, Square One Mall, Shops And Schools. Spacious Rooms Loaded With Natural Light And Character. Can Be Demolished & Newly Built To Make Into A Bigger Home. (id:47351)
29 Collier Crescent
Hamilton, Ontario
One of the kind, beautifully renovated 775 sq ft 2-bedroom basement apartment in a detached home in the family-friendly Buchanan Park area on Hamilton Mountain West. This private basement apartment has its own separate side entrance, offers in-suite laundry, a lovely new kitchen with ample storage, kitchen island with seating, great pantry, large, bright and cheerful living room area with additional storage space, two furnished bedrooms with full closets, and a renovated bathroom with shower. Newly painted throughout, brand new, thick laminate flooring everywhere. Entire space has recently been insulated. Bright unit with windows and lots of pot lights. 1 km away from Mohawk College. Close to public transit, highway access and all amenities. Be the first occupant to enjoy this new living space! RSA (id:47351)
908 - 225 Sackville Street
Toronto, Ontario
Discover the epitome of luxury living at the prestigious Daniels "Paintbox" Condominium, ideally located in the dynamic heart of Regent Park. This exquisite 1-bedroom + den suite boasts an expansive layout, featuring two full bathrooms and impressive 9-foot ceilings. Recently updated with fresh paint and high-quality laminate flooring (March 2025), this residence is truly move-in ready. The maintenance fees conveniently cover heat and water, enhancing the appeal of this exceptional unit. Residents benefit from an array of outstanding amenities, including 24-hour concierge service, a state-of-the-art gym, theater room, an elegant party room, and a scenic outdoor BBQ terrace. Conveniently located near Ryerson University, the Eaton Centre, and Yonge & Dundas Square, this property offers easy access to premier dining, shopping, banking and educational institutions. It is also within walking distance of the Community Centre, Pam McConnell Aquatic Centre, various parks, a dog park, Freshco, and Tim Hortons. Commuters will appreciate the proximity to public transportation and the convenience of quick access to the DVP and Gardiner Expressway. Seize the opportunity to reside in one of Toronto's most coveted neighborhoods! (id:47351)
194 Heritage Maple Way
Ottawa, Ontario
Step into this bright and beautifully maintained mid-century bungalow, featuring 2+1 bedrooms and 2 full bathrooms. This charming home offers a perfect blend of modern updates and timeless character. Located within walking distance to schools, shops, transit, restaurants, parks, and the Ottawa River, this gem wont last long!The upper level boasts original hardwood floors, elegant wood moldings, hand-made plaster crown moldings, and vintage cast iron wall grates, preserving the home's historic charm. The custom-updated kitchen seamlessly blends modern convenience with classic appeal, while the spacious living and dining rooms provide a welcoming atmosphere. Two lovely bedrooms include a master bedroom with direct access to a fully fenced backyard, complete with a 12' x 12' cedar patio, mature maple trees, flower beds, a backyard shed, and a separate dog run.The lower level offers incredible versatility, featuring a large soundproofed bedroom wired for home theater, a cozy den, a family room, a laundry area (easily convertible into a second kitchen), and a luxurious full bathroom with a double jetted tub. A private side entrance makes this space ideal for a potential rental unit. Updates include: Custom kitchen, 2 full bathrooms, furnace and A/C 2019, tankless gas water heater rental 2017, 50 year architectural shingles roof 2014, windows 2007. Included:Fridge (2017), Induction stove top and split oven with warm tray (2017), dishwasher (2024), washer and dryer. Book your showing today! (id:47351)
24 - 160 Chancery Road
Markham, Ontario
Welcome to this unique, one of a kind, 2-bedroom Townhouse * Spacious * Airy * Bright * Clean * Move-in Condition * Open Concept with lots of natural light * Separate bedrooms * Quiet yet convenient * Close to all amenities: Parks, YRT Buses, Schools, Pond, Community Centre, Shopping, Restaurants, Hospital. * Seldom for Sale in this small complex. * Priced to Sell!!! * (id:47351)
1459 Laurier Street
Clarence-Rockland, Ontario
Prime Investment Opportunity!!!!This fully renovated commercial property with dual residential and commercial zoning presents a prime investment opportunity for business owners and real estate investors. Modernized in 2021 and with a newly completed basement renovation (2024), the property boasts high-end finishes, including a state-of-the-art kitchen with quartz countertops, custom cabinetry, and a spacious island. The basement offers additional usable space for offices, storage, or rental opportunities, enhancing its investment potential.The expansive floor plan is perfect for flagship offices, boutique retail, creative studios, or mixed-use development. Located in a high-traffic, rapidly growing neighborhood, it benefits from excellent visibility, foot traffic, and proximity to restaurants, shopping, and transit options. The propertys dual zoning allows for both commercial and residential use, providing flexibility for a variety of business operations or mixed-use rental opportunities.Enjoy the added benefit of no rear neighbors, ensuring privacy and a quieter atmosphere ideal for both business and residential purposes. This turnkey property is ready for immediate use and offers great potential in a high-demand market. Whether your'e looking to start a new business or expand your real estate portfolio, this property provides unmatched versatility, location, and investment growth potential.Schedule a private viewing today to explore the endless possibilities this unique property offers.is fully renovated commercial property offers unmatched versatility, location, and investment potential. Act quickly properties like this don't come along often. Buyers are encouraged to conduct due diligence regarding permitted use and zoning options.Schedule your private viewing today and secure your future investment! (id:47351)
1459 Laurier Street
Clarence-Rockland, Ontario
!!NO REAR NEIGHBOURS!! Renovated Bungalow with Residential & Commercial Zoning in Vibrant Clarence-Rockland. the perfect blend of modern living and business potential in this fully renovated bungalow, ideally located in the heart of Clarence-Rockland. Offering both residential and commercial zoning, this property is a rare find for homeowners and entrepreneurs alike.Beautifully Updated & Move-In Ready. Renovated in 2021, this home features a sleek kitchen with quartz countertops, a spacious island, and contemporary finishes, perfect for entertaining or everyday living. The open-concept great room on the main level offers a bright, airy space for relaxing or hosting guests.With three bedrooms, including a master suite with a private ensuite, this home is designed for comfort. A newly finished basement (2024) expands the living space with a recreation room and a dedicated home office ideal for remote work or business operations. Serene Outdoor Space & Prime Location offering a peaceful retreat for outdoor gatherings. Located just 30 km east of downtown Ottawa, Clarence-Rockland provides small-town charm with easy city access. Families will appreciate the variety of Anglophone and Francophone schools, and the nearby Clarence-Rockland Recreation & Cultural Complex offers a library, a YMCA with a pool, a gymnasium, and a theatre.A Growing Community with Endless PotentialClarence-Rockland is a thriving area with ongoing developments, making it an exciting place to live, work, or invest. Whether your'e looking to establish a residence, a business, or both, this home offers modern amenities, a prime location, and exceptional versatility. Don't miss out schedule your viewing today and explore the possibilities! (id:47351)
81 Laird Drive
Kawartha Lakes, Ontario
Waterfront living in the heart of Kawartha Lakes! Designed for everyone to enjoy, a Savaria elevator runs through the centre of the home. It's a truly exceptional property, fronting directly on Sturgeon Lake & harnessing the priceless west views and sunsets which are the signature brand of this area. The house (3291 sq ft) is rich in luxury, comfort & light. Double-door main entry & foyer. Family room, living room & dining room are laid out on the main floor in open concept- no way to escape the lake views! Kitchen re-imagined in 2024: bespoke 2-tone cabinets have a sleek Euro finish; with quartz countertops; gas stove & chef's range hood; custom backsplash, breakfast bar & centre island. Main floor includes a 3-pc bath, fireplace with premium insert, spacious laundry with side entrance & 3-season sunroom. The convenient elevator feature is enhanced by wide, barrier-free doors in the primary bedroom and ensuite bath. Stairs boast tempered glass railings; 10' ceilings on 2nd floor create impressive space and light throughout. The huge primary suite is west facing, with a wall of windows overlooking the lake; integral sitting area; huge L-shaped closet/ dressing room with custom cabinets; & an oversize 5-piece bath. The lot is a very spacious pie-shape with approx. 50' at the front, 75' on the waterfront, and 250' deep. There's room to easily park 10 cars in the driveway. Detached garage (986 sq ft) is laid out for two cars with a large workshop; it could instead be configured to accommodate 4 cars. Most of the garage is insulated; a mini-split heating/cooling unit was added in 2024. At the waterfront, there's a dock & an amazing, cozy bunkie to relax, read a book or just take a nap. Main house infrastructure includes a steel roof; 200-amp electrical; 2 furnaces (main floor & 2nd floor); 2 central air systems; full water purification system including softener and UV. And all of this is just 10 minutes from bustling Lindsay & an hour from central Oshawa! **EXTRAS** Upg (id:47351)
284 Donaldson Road
Brighton, Ontario
A lovely four-bedroom, two-bath home filled with lots of farmhouse country touches, along with being on a quiet cul-de-sac in a family-oriented neighbourhood is ready for you to call it home. Approach the enclosed sun-filled front porch and instantly fall in love with the charm this home has to offer. From the porch, step inside the large eat-in farm style kitchen with updated cupboards, appliances and pantry closet with barn door. A new mudroom/storage room just off of the kitchen offers extra space to accommodate all of your hobby supplies. Down the hallway, you will find an updated 3 piece bathroom with soaker tub. The main floor is complete with an oversized living room also giving you access to a brand new back deck and scenic yard through sliding glass doors. Upstairs you will find four good sized bedrooms and another 3 piece bathroom with new vanity and flooring. Laundry is conveniently located on the second floor along with a room easily made into a home office. It's the outside property of 0.85 acres along with apple trees, two out buildings, other trees and pasture that will captivate you. Lots of eye catching updates throughout this home to watch out for during your showing with the latest being brand new eavestrough and downspouts installed February2025. Book your showing today! (id:47351)
901 - 361 Quarter Town Line
Tillsonburg, Ontario
Experience the perfect blend of contemporary design and convenience in this beautiful two-storey, end unit condo townhome located in highly desirable Tillsonburg neighbourhood. This immaculately maintained, end unit offers a fantastic lifestyle opportunity-and has only been occupied for 1.5 years. This 3 bedroom, 2.5 bathroom property features an open concept main floor with 9 ft ceilings with direct access to a large terrace patio. Enjoy entertaining in your designer kitchen, adorned with sleek quartz countertops, large centre island and stainless steel appliances. Laundry is located on the top floor, just steps away from the bedrooms for ultimate convenience, Upper level boasts a spacious primary bedroom with an ensuite 4 piece bath. Central Vacuum on both floors. 1 Parking Spot on driveway. Easy access to amenities, shopping, dining and highways 19 and 401. Conveniently located near Southridge School, within walking distance to Glendale. (id:47351)
385 Fitch Street
Welland, Ontario
Rock solid custom-built single-owner 3 Bedroom 2 bathroom brick bungalow in the heart of West Welland. Finished lower-level features massive family room with brick fireplace, very large second kitchen and a second entrance for potential in-law suite or rental unit. Located close to schools, shopping and amenities this property is ready to be customized into the perfect family home or a unique and perfectly located investment opportunity. (id:47351)
3 - 401 Donlands Avenue
Toronto, Ontario
Welcome to 401 Donlands Ave, Unit #3 a bright and spacious unit in the heart of East York with in-suite laundry! This 2nd floor rear unit offers an open-concept layout with excellent natural light. Perfect for those looking for a comfortable, quiet and convenient living space. Tenant pays for hydro and gas (separately metered). Water is included. Features: 2 spacious bedrooms with ample closet space, Kitchen with full size appliances and dining counter, Open-concept living and dining area, Tile/Parque flooring throughout, 4-Piece Bath, Large windows for natural light, In-suite laundry, Air conditioning for year-round comfort. Location Highlights: Steps to TTC, grocery stores, and local shops, Easy access to DVP & major highways, Close to parks, schools, recreational trails and community centers, Minutes from The Danforth & Greektown dining. Photos were taken prior to current tenant. (id:47351)
