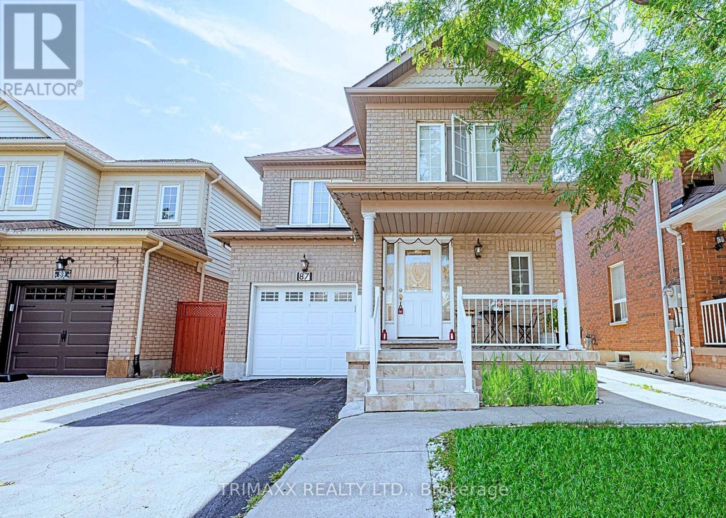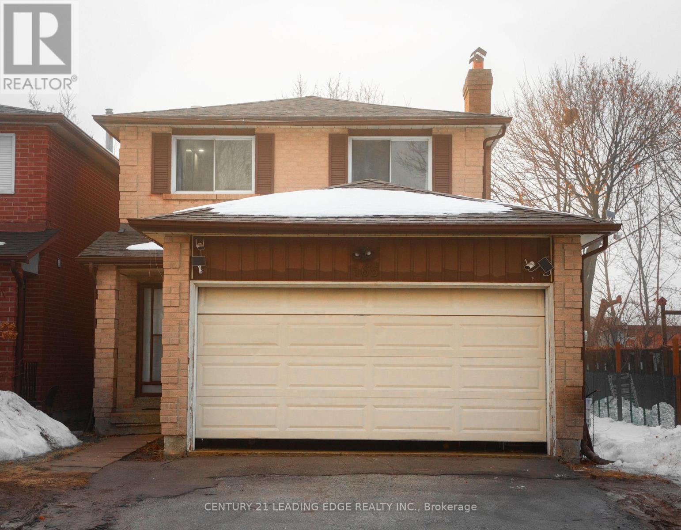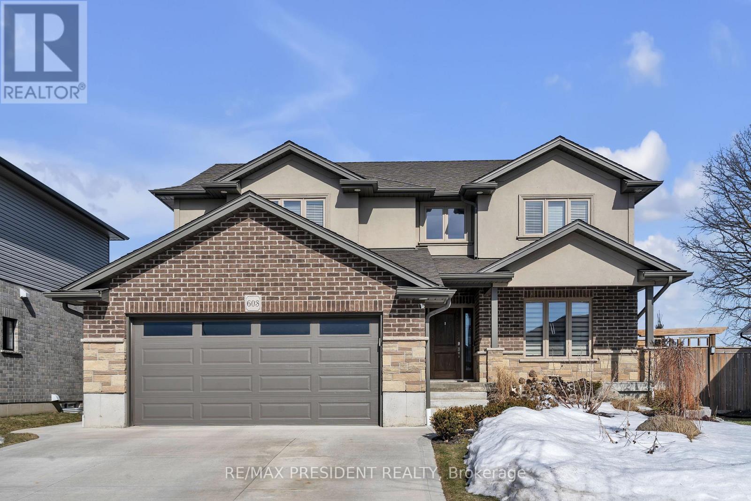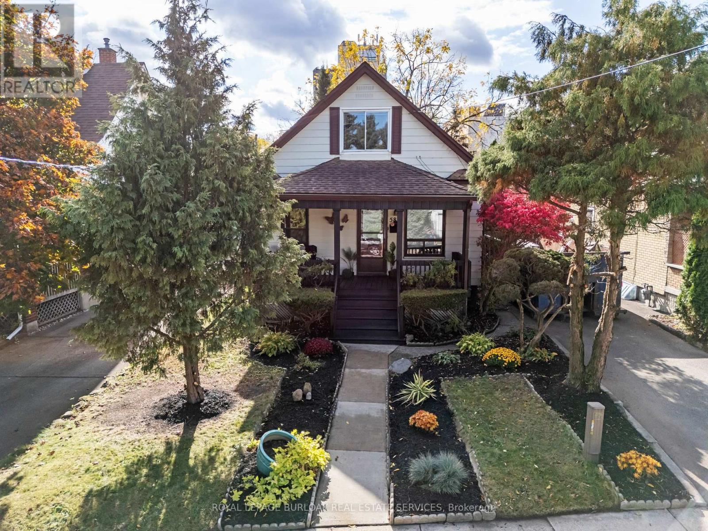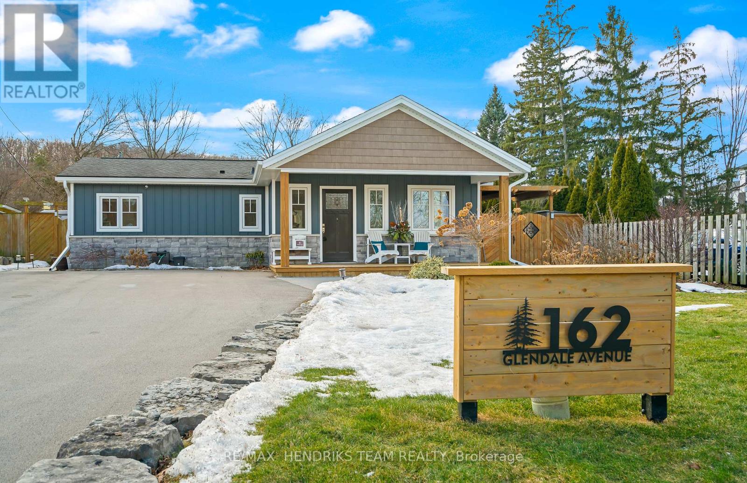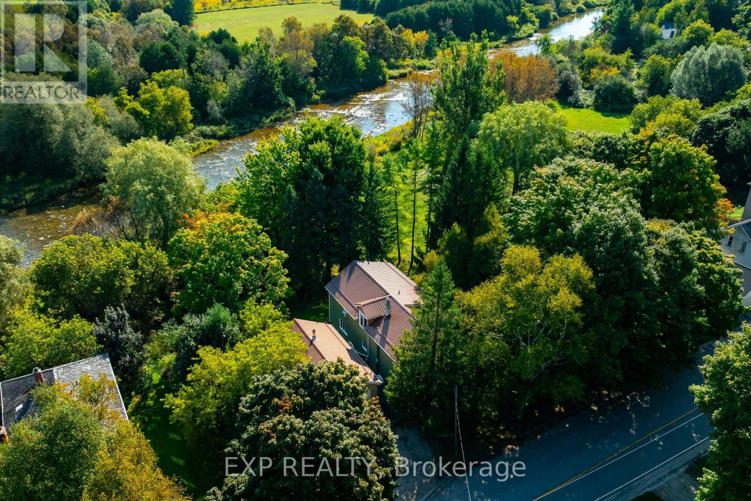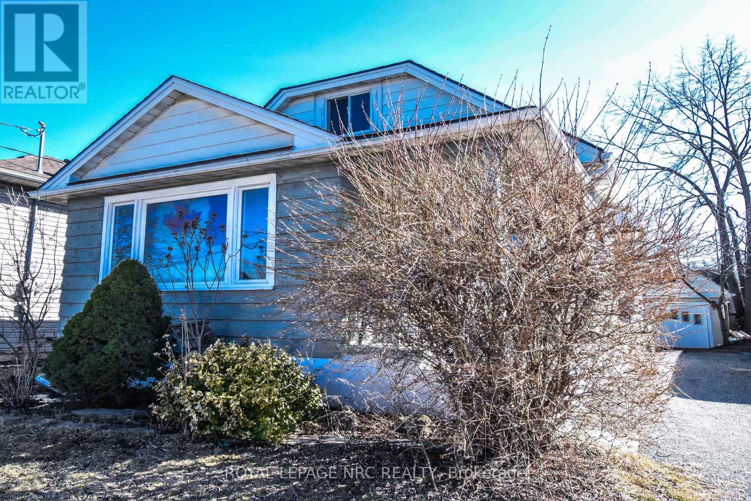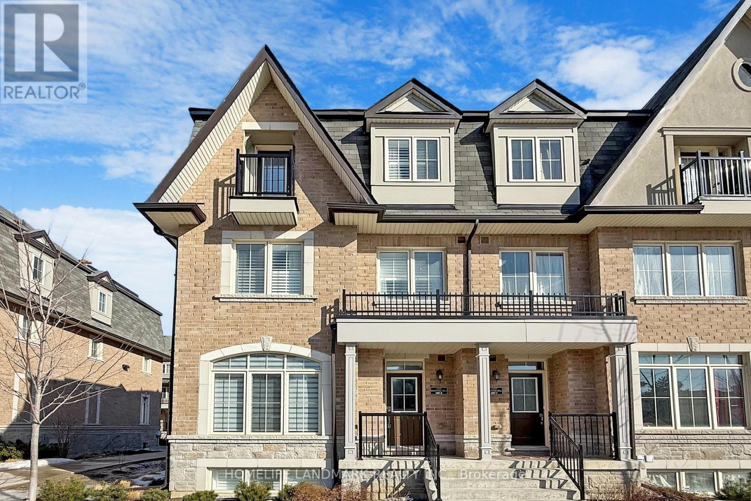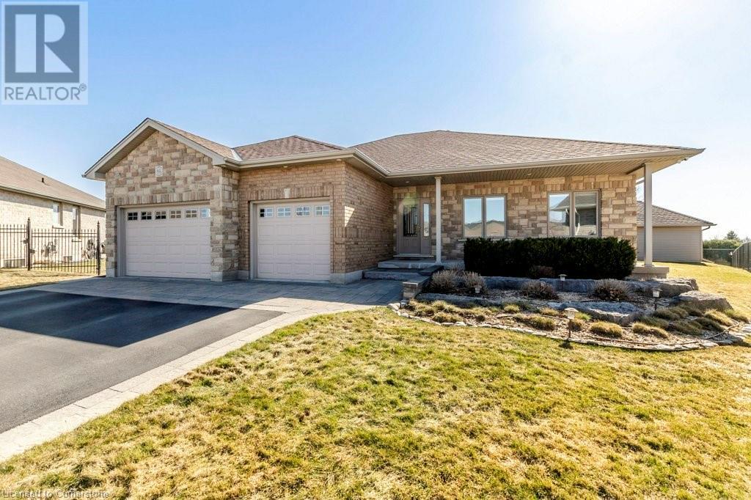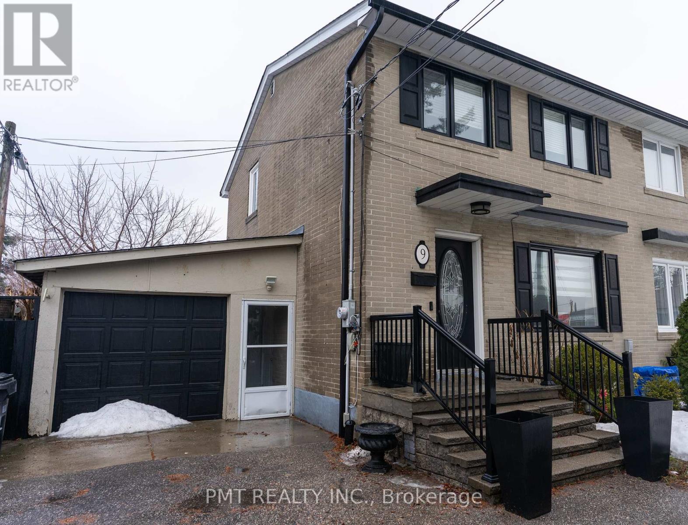6 - 671 Huntingwood Drive
Toronto, Ontario
Welcome to 671 Huntingwood Drive! This 3-bedroom, 1.5-bath townhome is your perfect retreat - Situated in a professionally maintained complex in a family-friendly neighbourhood! Boasting four floors of living space, including a basement rec room that's great for a home office. New flooring on the main floor and in the basement, and the entire home has been freshly painted, providing a clean canvas for you to make it your own. The foyer includes a coat closet and a convenient 2-piece powder room. The main floor boasts a spacious living room with soaring ceilings, a cozy natural gas stove, and a walkout to a large patio backing onto a ravine - perfect for entertaining! The bright eat-in kitchen offers ample cupboard space and a bay window in the breakfast area, while the separate dining room features an interior balcony overlooking the living room. Upstairs, you'll find beautiful hardwood flooring, a full 4pc bath, and three comfortable bedrooms each with its own closet - The large primary suite is a retreat with double closets. The basement features a rec room, perfect for relaxation or setting up your ideal home office, along with a separate laundry room that offers plenty of storage. With parking for two cars (one in the garage and one in the driveway). Ideally located, you're just steps from shopping, parks, Stephen Leacock Community Centre, West Highland Creek, and schools. Minutes from Highway 401 and the Agincourt Go Train station with a quick trip to downtown Toronto. This is a must-see! Don't miss your chance to call this townhome yours. (id:47351)
87 Heartleaf Crescent
Brampton, Ontario
Open Concept 3 + 1 Bedroom & 4 Bathroom Home Located Minutes From Shopping Plaza & Cassie Campbell Community Centre. Main Floor Finished With Hardwood & Ceramics. Bright Open Kitchen With Walk-Out To A Grassless Backyard. Finished Basement Features A 4 Piece En-Suite & Walk-In Closet. Concrete Walkway From Front To Backyard. Gas Fireplace On The Main. (id:47351)
165 Stephenson Crescent
Richmond Hill, Ontario
Spend so much money in renovations - 3bed converted 2 bedrooms, (Can be easily converted back to 3 bed), 2 storey, new (Hardwood floor through out, baseboard, crone molding, kitchen, washrooms, paint, appliances, stairs) with finish basement apartment with side door, 2 Garage, a lots of pot lights. (id:47351)
141 Panorama Crescent
Vaughan, Ontario
Amazing 3 Bedroom Well Maintained *Detached Home in the High Demand Area of Elder Mills on a Great Lot, *Huge Driveway, *No Sidewalk, **Great Potential, Spacious Layout, 1470 Square Feet as per MPAC , Spacious White Kitchen, Main Floor Walk In Closet and Organizer with Direct Access to the Garage, Pot Lights, Roof (2016), Furnace (2021), A/C (2012), Maintenance Free Backyard Includes a Large Deck for Entertaining and an Attached Gazebo (Deck is As/Is). (Garage Door is As/Is). Finished Basement with an In-Law Suite, Including a 3 Pc Washroom and Extra Storage. Great Schools in the Area, Close to Shopping, Transit, All Amenities and Highways. Do Not Miss This One, Show and Sell!!! The Primary Bedroom is Virtually Staged for this Listing! (id:47351)
603 Hawthorne Place
Woodstock, Ontario
Stunning 6-Year-Old 4+2 Bedroom, 3.5 Bathroom Home in a Family-Friendly Cul-De-Sac Nestled in a serene country setting, this beautifully finished 2-storey home offers the perfect blend of modern luxury and peaceful living. Backing onto a scenic cornfield, this home is located within a family-oriented cul-de-sac, making it ideal for growing families. Inside, you'll find a spacious, carpet-free layout featuring engineered hardwood floors through out the main and upper levels. A grand front entrance welcomes you with a cathedral ceiling foyer, leading to a bright and open-concept kitchen and family room, both enhanced by recessed pot lighting. The large kitchen is a chef's dream, showcasing upgraded oak cabinetry, granite countertops, stainless steel appliances, a center island, and a generous pantry. An oversized sliding door off the dinette opens to a large deck, perfect for outdoor entertaining. The cozy family room features a gas fireplace, creating a warm and inviting atmosphere. There's also a separate dining room with elegant French doors, ideal for formal meals. he main floor is complete with a huge laundry room, a storage closet, and direct access to the garage. The solid oak staircase leads you to the second level, where you'll find a massive primary bedroom with two walk-in closets and a spa-like ensuite with double sinks, a separate shower, and a luxurious tub. The front bedroom also boasts a walk-in closet. The unique main bathroom offers a private, enclosed area for the toilet and tub, providing added privacy. The lower level features a massive rec room with pot lighting and laminate flooring, as well as good-sized 5th and 6th bedrooms, a 3-piece bathroom, and additional storage and cold rooms. Step outside to the fully fenced yard, complete with an oversized deck featuring a gazebo, a gasline for your BBQ, and a newer shed built in 2023.This home offers the perfect balance of comfort, style, and practicality in a tranquil, country-like setting. (id:47351)
5816 Summer Street
Niagara Falls, Ontario
From the moment you arrive, the welcoming curb appeal will capture your heart. The classic exterior is complemented by lush landscaping, a quaint front porch and a cozy vibe that invites you to step inside. The interior of this home boasts a warm and inviting atmosphere, with thoughtfully designed spaces that make the most of every square foot. The living features plenty of natural light, and an intimate ambiance, perfect for cozy evenings or entertaining friends. The kitchens combines functionality and charm, offering ample storage and a delightful spot for morning coffee. Upstairs, you'll find your own primary floor, which includes a walk-in closet, a primary bedroom and a 2 piece bath. Outside, the back yard is a private escape. A lush space with a koi fish pond. Ideal for gardening, playing, relaxing on a sunny afternoon. Whether you're hosting summer BBQs or savoring quiet evenings, this yard has it all. Located in a sought after area close to parks, school and amenities. (id:47351)
82 First Street
Oakville, Ontario
A rare offering on First Street, south of Lakeshore, just steps from Downtown Oakville and Lake Ontario. This highly sought-after 85 x 152 southwest-exposure lot offers exceptional privacy, beautifully landscaped gardens, and an elevated position from the street. Surrounded by luxury homes, this 12,884 SF RL3 SP12-zoned property presents an outstanding opportunity to build a custom residence or renovate the existing 2,350 SF bungalow, which features a well-designed floor plan and generous principal rooms. The home offers 2+1 spacious bedrooms and 4 bathrooms, including a gracious 28 foot living room with a wood-burning fireplace and bay windows overlooking the gardens. A renovated kitchen (2014) is equipped with Sub-Zero and Wolf appliances, quartz countertops, and custom cabinetry. The primary suite includes two ensuite baths, two walk-in closets, and an integrated laundry area, while the private guest suite features a separate entrance, gas fireplace, and 4-piece ensuite. A cozy family room with built-in bookshelves and a gas fireplace enhances the homes appeal, complemented by a lower-level bedroom and 3-piece bath. The exterior boasts a southwest-facing garden with mature perennials, privacy hedging, a stone patio, and a garden shed, providing a serene and secluded outdoor retreat. The above-grade garage with inside entry from the lower level adds convenience and functionality. This is an extraordinary opportunity to acquire a premium property in one of Oakville's most coveted locations. (id:47351)
162 Glendale Avenue
St. Catharines, Ontario
Welcome to this beautifully updated home where style, space and functionality come together. As you arrive you're welcomed by the incredible curb appeal and oversized driveway with ample parking for 6+ vehicles. The professionally landscaped front yard features stunning armor stone, lush gardens and a charming covered front porch, perfect for enjoying your morning coffee. Step inside to a bright and inviting foyer with lots of closet space. The vaulted ceilings and open concept design create an airy atmosphere while natural light floods the space through large windows and patio doors. The hardwood floors extend throughout leading you to a beautiful white shaker kitchen with quartz countertops, large center island with storage and newer appliances. The adjacent dining area that is complete with a cozy fireplace sets the perfect space for family gatherings. A fantastic bonus is the main floor walk-in pantry, which is also roughed-in for a laundry room should you prefer to move it up from the lower level. Down the hall youll find three bedrooms and a beautifully remodeled four-piece bathroom featuring quartz countertops. The open staircase with wrought-iron railings leads to the warm and inviting lower level. Here, youll find a spacious rec-room complete with a dry bar making it ideal for entertaining. This level also includes a newly renovated three-piece bathroom and an oversized storage room to keep all your extras organized. Step outside to your backyard retreat, where you'll discover a fantastic space for relaxation and entertaining. Enjoy the large deck, an above-ground pool, flagstone pathways, sizable garden shed and a cozy fire pit area. Situated in a prime location close to Brock University, Niagara College, shopping centers, public transit and all essential amenities. Dont miss the chance to see everything this home has to offer! (id:47351)
103 Orchard Street
Brockville, Ontario
Well maintained 2 storey home currently a duplex, centrally located and fronting on to Victoria Park. Within walking distance to downtown, walking paths and river parks. Currently an upper/lower Duplex on a premium sized, beautifully landscaped lot. Could easily be converted back to a single family residence, or live half and rent the other, or just for a solid investment for the future. In the last 10 years upgrades have been completed to wiring, plumbing, roofing , windows, furnace, back stairs and deck to the upper unit. Main level unit is a 2 bedroom unit, with living room, eat in kitchen and 3 pc bath and back mud room storage area. Upper level unit is 3 bedroom with mud room storage, kitchen, dining area, living room 3 good sized bedrooms and a 4pc bath. Double car size garage . Both units are tenant occupied (id:47351)
5816 Summer Street
Niagara Falls, Ontario
From the moment you arrive, the welcoming curb appeal will capture your heart. The classic exterior is complemented by lush landscaping, a quaint front porch, and a cozy vibe that invites you to step inside. The interior of this home boasts a warm and inviting atmosphere, with thoughtfully designed spaces that make the most of every square foot. The living room features plenty of natural light and an intimate ambiance, perfect for cozy evenings or entertaining friends. The kitchen combines functionality and charm, offering ample storage and a delightful spot for morning coffee. Upstairs, you’ll find your own primary floor, which includes a walk-in closet, your primary bedroom and a 2-piece bath. Outside, the backyard is a private escape. A lush space with a koi fish pond. ideal for gardening, playing, or relaxing on sunny afternoons. Whether you’re hosting summer BBQs or savoring quiet evenings, this yard has it all. Located in a sought-after area close to parks, schools, and amenities, 5816 Summer Street is not just a house — it’s a place to call home. (id:47351)
16 Mill Street
Amaranth, Ontario
A home with a VIEW! Overlooking the Grand River, this extensively updated century home, in the quiet hamlet of Waldemar, has everything you've been searching for. The spacious main floor includes custom eat-in kitchen with bay window, wood cupboards offering tons of storage and tile backsplash. Living spaces on either side of the kitchen, each with one-of-a-kind features including beautiful oak barn beams, hand painted ceiling light feature, oversize trim and hardwood floors. 2 separate staircase lead upstairs. The primary suite is the highlight of the home with its private staircase, wall of windows overlooking beautiful nature, soaring ceilings, wood feature wall and so much more. You will fall in love with the 5 pc semi ensuite with its soaker tub, walk in shower, heated floors and stunning double vanity mixing historic and modern beauty. 2 more great bedrooms upstairs that have been fully updated recently. Another amazing feature this home offers is the fabulous detached garage with space for 3 cars, lots of storage, drive through garage doors, plus a heated workshop. The large lot features stunning gardens, landscaped patio space and open area to entertain or spend the summer in the solitude of your own nature retreat. Steps from trails, park, and of course the beautiful Grand River. Close to amenities of Grand Valley and Orangeville. New furnace, hot water system & water softener in 2024, steel roof, updated windows, bathrooms, bedrooms, electrical plumbing & siding all offer a low maintenance, move in ready home. This home and property are so uniquely beautiful, you won't find anything like it. Come see for yourself! (id:47351)
112 - 350 Wellington Street
Kingston, Ontario
Popular condo in downtown Kingston just a short walk to many fine restaurants, shopping and a waterfront park with views of the St. Lawrence. This 2 bedroom 2 bathroom 1350 sq ft condo is located on the ground floor and you have your own private outdoor patio off the living room. You will love the bright open concept kitchen and living room with plenty of windows to let in sunlight. Carpet free hardwood and ceramic floors throughout. This condo features a guest suite that can be reserved for out of town visitors, party room for special events. exercise room and a games room. You own your designated underground parking spot ans storage locker. Your condo fee includes heat, hydro, sewer and water as well as central air, building maintenance and building insurance. Plenty of guest parking and just a short walk to Doug Fluhrer Park on the Cataraqui River that you can walk your dog to. If you are looking for condo living this could be right for you. (id:47351)
401 - 27 Bathurst Street
Toronto, Ontario
**Furnished Unit** Beautiful Large Studio And One Bath - Available In The Highly Desired Minto Westside. Open-Concept Layout With High 9' Smooth Ceilings, A Spacious Kitchen Equipped With Built-In Appliances, Center Island, And Tiled Backsplash. Amazing Opportunity To Live In The Heart Of The Entertainment District! Building Has Spectacular Amenity Features: 24H Concierge, Gym, Outdoor Swimming Pool On 9th Floor, Recreation Room/Party, Sauna, Rooftop Garden. Close To Shops, Restaurant, Harbour Front, Financial District, "Farm Boy Supermarket & LCBO" On Main Level. Walking Distance To Lake, Parks, Shopping And Transit. *** Includes: Built-In Fridge, S/S B/I Microwave/Oven/Range, Stove, Washer And Dryer, Dishwasher, Window Coverings, All Elfs. Furniture included: Queen size Daybed With Storage (Converts to Queen Size), Couch, Foot Stool W/Storage, 2 Bar Stools, 2 Patio Chairs. (id:47351)
110 Eastchester Avenue
St. Catharines, Ontario
"NICE 3 BED, 1 4PC BATH BRIGHT CHARACTER 1.5 STOREY HOME, ENCLOSED FRONT PORCH & MUD ROOM, WITH DETACHED SINGLE GARAGE, QUIET PRIVATE YARD WITH DECK & HOT TUB, FULL HEIGHT BASEMENT WITH LAUNDRY, CLOSE TO AMENITIES AND WELLAND CANAL IS A GREAT OPPORTUNITY FOR SOMEONE TO DOWNSIZE OR ENTRY LEVEL. Welcome to 110 Eastchester Ave, St. Catharines. As you approach you notice a long drive leading to garage good for 3-4 cars. Enter thru the back door into a generous sized mudroom with patio door to hot tub & deck on one side and door leading into kitchen. In the kitchen you will appreciate the many cabinets & counter space. Off the kitchen you enter into a spacious sized D/R & L/R space great for entertaining with 2 good size bedrooms off them. You also have a quiet enclosed front porch (currently an office) and also a 4pc main bath on the main floor. Upstairs let your mind wonder with another bedroom or 2 and gaming/office area or storage. Downstairs offers plenty of storage space & laundry. When you have completed the inside, enjoy your backyard with 7-seater hot tub & 12 x 30 deck (with fireplace) with fenced yard great for children & pets with a detached garage with hydro great for the man cave or hobbyist. (30 YR SHINGLES REPLACED 5 YRS AGO, FURNACE REFURBISHED 3 YRS AGO, NEW RADS IN KITCHEN AND 2 MAIN FLOOR BEDS, ALL WINDOWS EXCEPT 1 IN BACK PORCH WERE REPLACED WITHIN THE LAST 10 YRS), Close to amenities, Welland Canal, shopping, schools (French and English) & QEW NOTE: the light fixtures (the ceiling fans in living room, bedroom and kitchen, as well as the antique ones in the dining room and the other bedroom) are included. Most of the furniture can be left too if buyers are interested. (id:47351)
8 - 1251 Bridletowne Circle
Toronto, Ontario
Rare Found Freehold Townhouse, Cornet Unit As Semi-Detached. Sunfilled And Bright.Located In Prestigious Torontos L'Amoreaux Neighborhood. This 4-Bedroom, 5-Bathroom Home Boasts 9-Ft Ceilings, Spacious And Sun-filled Rooftop Garden, And Direct Underground Parking Access To 2 Parking Spots. Lots Of Visitor Parkings.The Functional Layout Includes Large Master Bedrooms With Walk-In Closet, Providing Ample Space And Privacy. Hardwood Floors Throughout, With New Window Coverings For a Modern Touch. The Renovated Basement (2022) Features a Kitchen And 3-Piece Bath, Offering Potential Rental Income (Can Access From The Garage, Separate From The Main Entrance). Ideally Located Near 24-Hour Transit, Bridletowne Mall, Top-Rated Schools, And Parks, This Home Blends Comfort, Convenience, And Investment Potential! (id:47351)
86 Willits Crescent
St. George, Ontario
A remarkable bungalow in the quiet community of St. George. 1/3 of an acre, pie shaped-irregular lot, backing onto agricultural lands. This home was custom built 12 years ago, by the current owner. Extensive list of custom upgrades available upon request. Extraordinary attention to detail during the construction. Calm, neutral colours and finishes throughout. Open concept living area on the main floor, with patio access to the back yard. The main floor has 9 ft ceilings, with a 14 ft ceiling in the Great Room. Hardwood flooring on the main level, with carpeted bedrooms. The kitchen has lots of cupboards and a large centre island. The stove is electric, but the kitchen has a gas hookup if preferred. The basement has extra space for additional bedrooms. A small room at the bottom of the stairs, could be converted to a second kitchen. Beautifully landscaped front and backyards. Enjoy the beautiful sunrises from the backyard, over the rural landscape. Seller has pre-paid for Sprinkler system Maintenance (open, summer check & winterize). As well as lawn maintenance (Fertilize X3 & weed spray x 2) St. George is a small community, which is conveniently located within a short drive to Brantford, Hamilton, Burlington and Guelph. Easy access to highways. (id:47351)
37 Mcguiness Drive
Brantford, Ontario
Pure Bliss on McGuiness! Live THE life in this eye-popping 5-bedroom, all-brick bungalow! An impressive mix of flow and function, this fully renovated home features exceptional style and is positioned perfectly at the heart of all that West Brant has to offer. From the dramatic vaulted ceiling and custom floor-to-ceiling fireplace in the living room to the grid pattern board and batten feature wall welcoming you to the lower level, every detail has been tastefully considered. Enjoy elevated features like a heated garage with epoxy floors and loft storage, the added luxury of a main floor powder room to thoughtfully accommodate pop-in guests, and the addition of a soaring 9ft glass panel enclosed sunporch, sending curb appeal into space and providing an ideal home base for muddy boots, jackets and jet packs. The main floor primary suite overlooks the yard & pool and offers ensuite privilege for ultimate comfort and privacy. A second bedroom completes the sleeping wing on this level. The kitchen does not disappoint-open to the dining space and featuring a gorgeous island with room for brunch seating, custom floating wood shelves against a beveled Turkish tile backsplash, sleek quartz countertops, and clever pantry space with sliding barn door providing stylish, practical storage. Float on through the airy dining room and towards the sliding glass doors where your backyard oasis awaits. Fully fenced, tiered deck, covered gazebo, above-ground pool, outdoor movie screen, cozy fire pit area & gas bbq hook-up-everything you need for the ultimate staycation. The lower level of this immaculate home offers an abundance of space with 3 more bedrooms, spacious rec room, finished laundry room, and completely renovated 4pc bath. You’ll find numerous peace of mind updates here too including Furnace ‘21, A/C ‘23, Shingles ‘22, Sunporch’22, Deck ‘24, Pool ‘23. Steps away from schools, trails, parks, and shopping- this location has it all. Don't miss out on this one-of-a-kind gem! (id:47351)
4 - 1050 Gardiners Road
Kingston, Ontario
High-traffic area commercial condo fronting on Gardiners Rd directly across from Lowe's. 1.5-story townhouse-style unit. upper level wide open space, main floor with reception area into bullpen area to a private office. The back area has a full garage door and door access to the rear lot. The lease structure is base rent plus additional rent made up of condo fees $200.00, heating maintenance $25.00, building insurance, of $65.00, and municipal taxes $488.00, +HST water supply included, for a total of $877.00 Month. The unit has been freshly painted and is move-in ready for Sept 1st. Direct Gardiners Rd exposure for an all-in price of less than $2280 per month plus hydro, gas, and internet. (id:47351)
59 Wally Drive
Wasaga Beach, Ontario
Welcome to 59 Wally Drive in beautiful Wasaga Beach! This stunning end-unit townhome sits on an oversized lot, offering extra space, privacy, and an abundance of natural light. With soaring 9 ceilings and brand-new hardwood floors, the open-concept living space feels bright, airy, and inviting. The spacious living area flows seamlessly to the modern kitchen and walkout to a three season sunroom and deck that overlooks a professionally landscaped backyard with a full irrigation system. This home features two generous bedrooms and two full bathrooms, providing both comfort and convenience. With the added touch of stylish new California shutters adding elegance and privacy. Located just minutes from the beach, shops, restaurants, and amenities such as the community center, tennis and pickleball courts, this home offers the perfect blend of relaxation and lifestyle. Dont miss this incredible opportunity to live in one of Wasaga Beach''s most sought-after communities with no maintenance fees! (id:47351)
Bsmt - 9 Calm Court
Toronto, Ontario
Welcome to 9 Calm Court, a beautifully renovated 1-bedroom, 1-bathroom basement apartment offering over 600 sq ft of modern living space in a prime Toronto neighborhood. Designed for comfort and convenience, this unit includes all utilities, hydro, heat, and water, so you can enjoy a stress-free living experience. A dedicated parking spot on the driveway adds to the ease of daily life, while the private in-suite laundry provides complete independence. The newly updated interior features brand-new appliances, sleek finishes, and thoughtful details, including custom blinds on every window for privacy and style. The spacious bedroom is enhanced by a wall-mounted TV, creating the perfect retreat for relaxation. Large windows fill the space with natural light, making it feel bright and inviting. Situated on a quiet cul-de-sac, this home offers the best of both worlds, peaceful surroundings with quick access to transit, major highways, shopping, and dining. If you're looking for a refined and comfortable living space in an unbeatable location, this is the perfect place to call home. (id:47351)
38 Turtle Island Road
Toronto, Ontario
Live with Style, next to Prestigious Yorkdale Shopping Centre, celebrated public & private schools, lush parks, green spaces. Brand-New Modern 3 bedroom, 3-bath with 1 Car Garage and backyard, beautiful historic neighborhoods, excellent amenities & convenient location. Spacious rooms, ample living space, tons of upgrades throughout, Modern kitchen, Smart thermostats, energy saving lighting, double-glazed windows (lower utility cost). Convenient access to LRT,GO Transit, Yorkdale & Lawrence West Subway Stations (walking Distance), the Allen Expressway & HWY 400,401 & 407. 12 Acre New community park and more.... (id:47351)
170 Michaud Street
West Nipissing, Ontario
Investment opportunity! Discover the potential of a charming duplex with an in law suite nestled in the heart of Sturgeon Falls, offering immediate rental income opportunities. This property offers a two level spacious unit with two bedrooms on the second floor, a one bedroom unit on the main floor and two bedroom unit on the second floor. Each unit benefits from thoughtful layouts maximizing both comfort and privacy. A sizeable detached 24 x 24 garage provides ample space for storage, and there's plenty of parking on the property. Enjoy the ease of having major amenities within close reach: a secondary school and a grocery supermarket are just short strolls away, adding a layer of convenience to everyday living. Situated in a friendly neighbourhood that invites leisurely walks and community interaction, this multi-family home is not just a residence but a place where memories are waiting to be made. Seize the opportunity to invest in this welcoming community. (id:47351)
7272 Lionshead Avenue
Niagara Falls, Ontario
Nestled in the desirable Thunder Water Golf Course Subdivision, this Beautiful detached home offers the perfect blend of modern design and comfort. Featuring a spacious 2-car garage and double wide driveway with no sidewalk and a beautifully open-concept layout, it's designed to meet all of your family needs.Step inside and be greeted by the cozy family room, ideal for relaxing with loved ones. Beautiful kitchen with a large center island, perfect for meal prep and casual dining. Modern light fixtures add a touch of elegance, while the functional mudroom off the garage provides convenience for busy families.Upstairs, you'll find three generous bedrooms, including a master suite with a private en suite bathroom for added privacy. With two full bathrooms on the second level, there's plenty of space for everyone.Enjoy peace and privacy with no rear neighbors and a fully fenced backyard. The raised deck with a charming pergola creates the perfect space to unwind and entertain on summer evenings.Bonus Feature: The fully finished basement adds incredible value, with an additional bedroom, full bathroom, and spacious rec room perfect for additional living space.With its incredible features and unbeatable location, this home is truly a must-see. some photos are from previous listing (id:47351)
5 - 118 Roncesvalles Avenue
Toronto, Ontario
Freshly renovated bright and cozy studio apartment + den available for rent immediately in the heart of Roncesvalles. This fully renovated unit features parquet flooring, a brand new kitchen with granite countertops & brand new stainless steel appliances and a brand new upgraded bathroom with a stand-up shower. Close to transit, restaurants, shops and so much more! Stove, Fridge, Microwave, Dishwasher, Heat & Water Included, Tenant Responsible for Hydro, Internet & Tenant Insurance. (id:47351)

