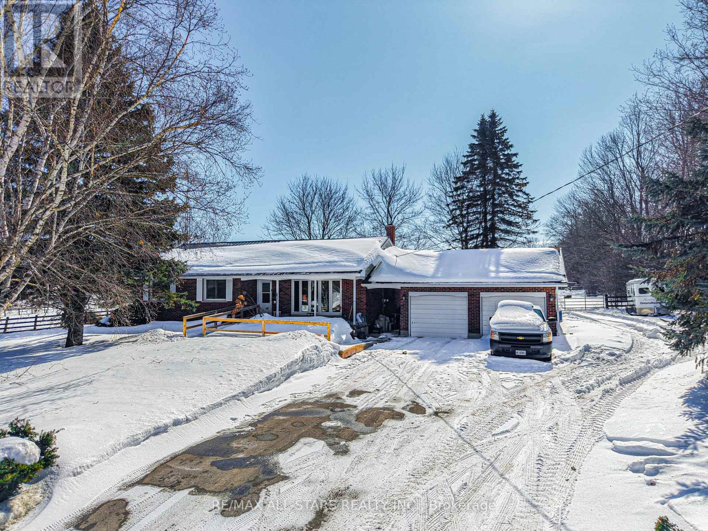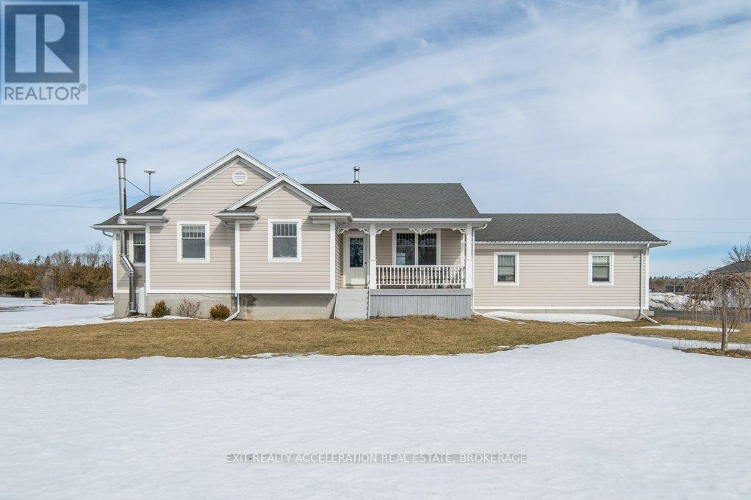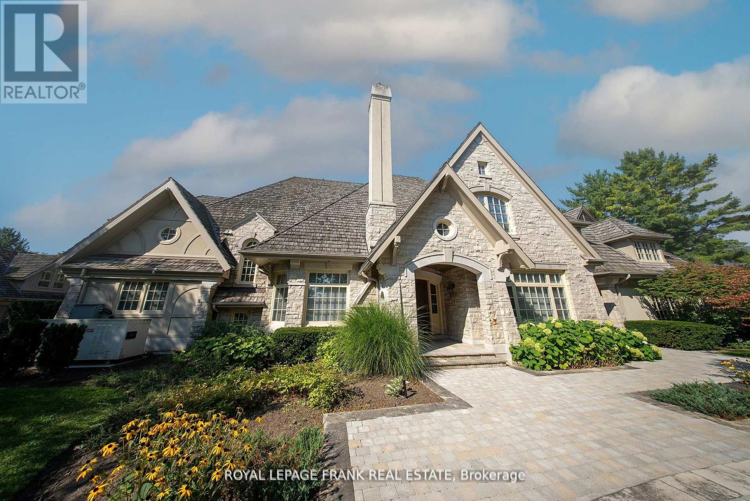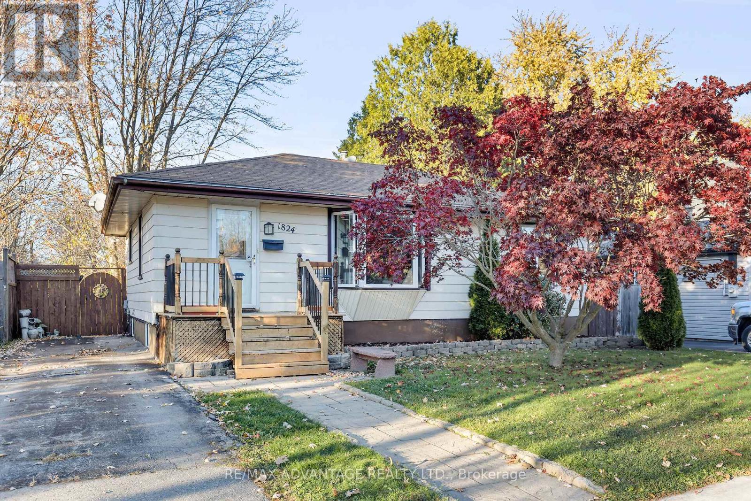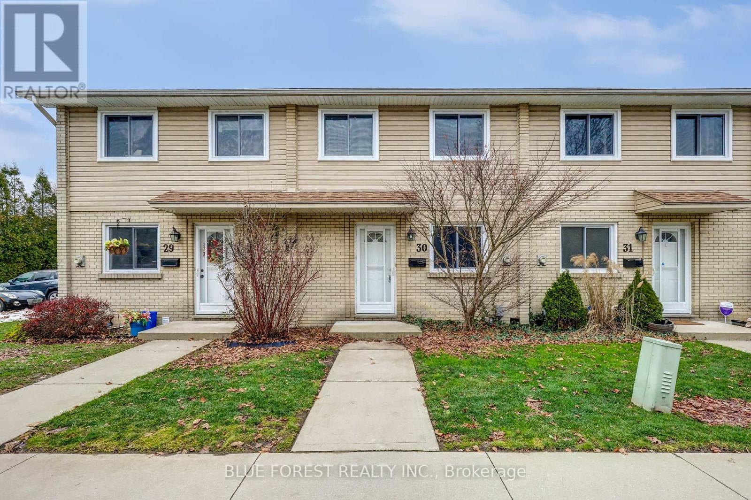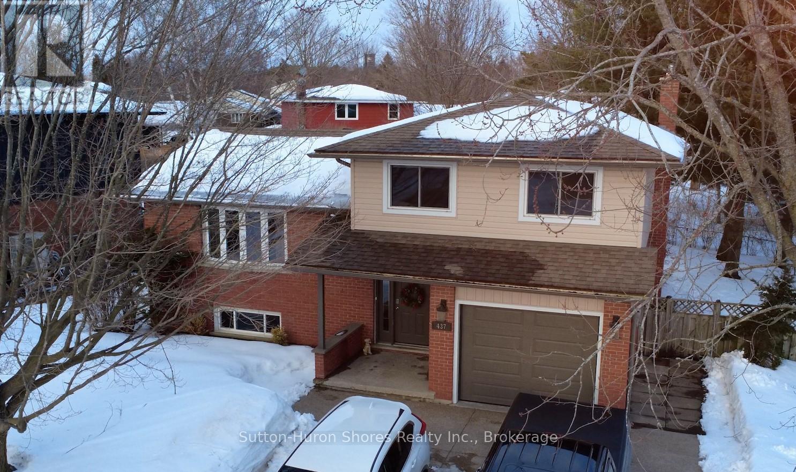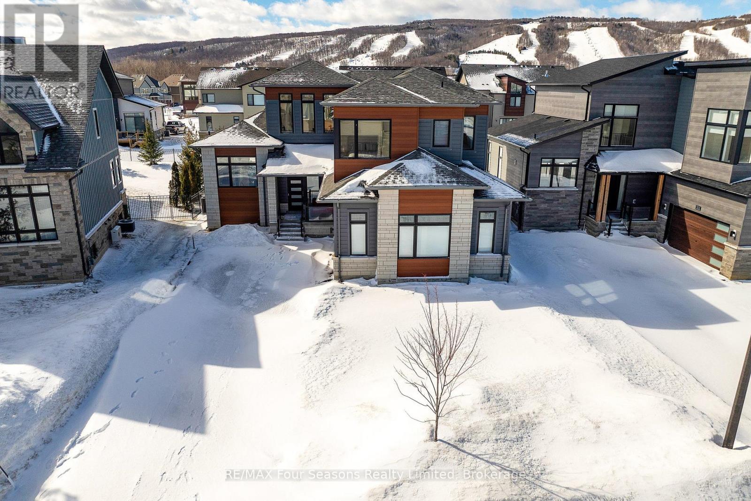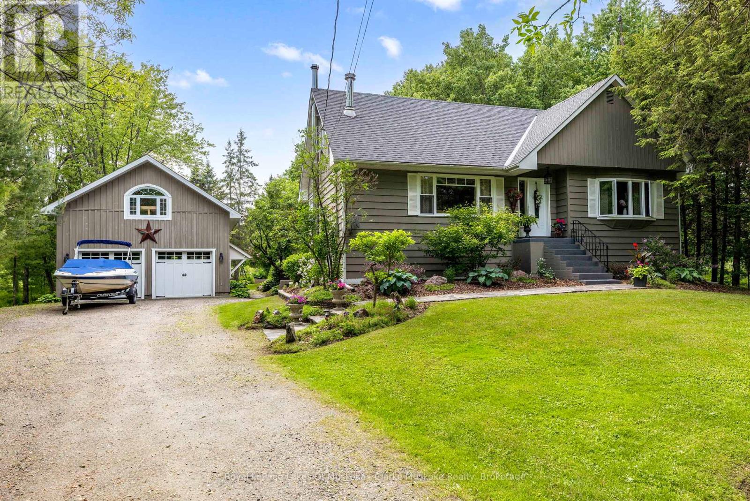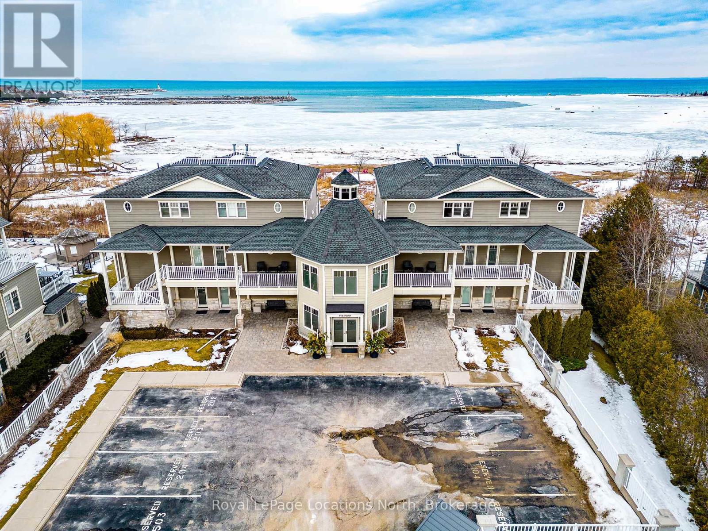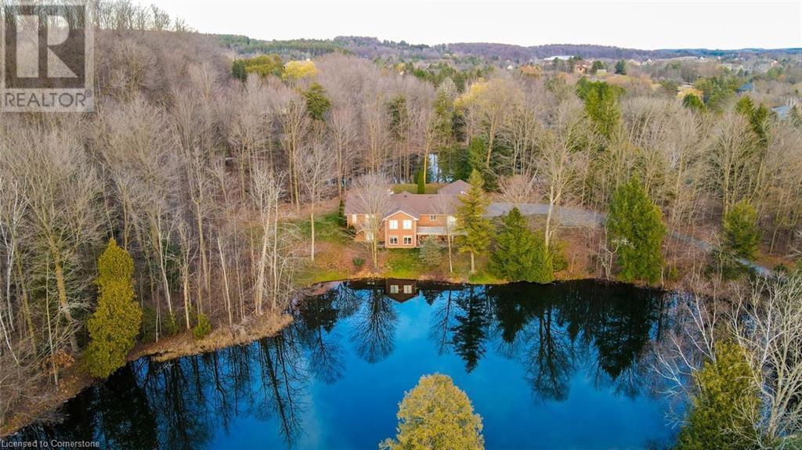25a Sonnet Crescent
Ottawa, Ontario
This delightful 3-bedroom, 2-bathroom condo is the perfect opportunity for first-time homebuyers, down-sizers, or investors looking for a fantastic property in a sought-after neighbourhood. Step inside to find a bright and inviting main floor with a spacious open-concept living and dining area, perfect for entertaining or relaxing. The functional kitchen offers ample cabinetry, making meal prep a breeze. A convenient partial bath completes the main level.Upstairs, you'll find three generously sized bedrooms and a full bathroom, offering plenty of space for family or guests. The unfinished basement presents a blank canvas, ready for your personal touch, whether it's a cozy rec room, home office, or additional storage.With its fantastic layout and unbeatable location, this condo is a must-see! (id:47351)
1193 Mid-Nwal Tline Road
Norfolk, Ontario
This beautiful 1 acre property hosts a 3 bedroom, 1 bath brick bungalow with newer wood deck, metal roof (2024), extra long garage (23'4 x 15'6) awesome carport, immaculate 30 x 36 heated workshop with 60 amp hydro. Let's not forget, this home offers a Main floor Laundry, indoor garage access, extra large rec-room with a bonus space and a light and airy main floor living space. (id:47351)
26 Manitou Lane
Kawartha Lakes, Ontario
Welcome to this stunning property located in the beautiful region of Kawartha Lakes on show-stopping Pigeon Lake. Near the quaint town of Bobcaygeon, this modern meets natural beauty offers all amenities. Enjoy true lakeside living and breathtaking views with its pristine 71 feet of excellent waterfront with clean shorelines, and hard sand bottom. Enjoy an amazing day on the lake with your favourite water sports, or have some quiet time at home in the beautifully maintained gardens and yard. This year round home/cottage offers 4 bedrooms, 3 bathrooms, large garage, Bunkie, and boathouse with railroad. Very Private location on a dead end road, surrounded by tall mature trees creating the perfect private oasis for you and yours. Recently renovated and upgraded, the home shows like new featuring a gourmet kitchen and beautiful stone fireplace. Multiple outdoor sitting areas with shade or soak up the sun by the water, with walk out to large deck and rear patio. The home comes turn-key and includes everything. (id:47351)
12 Tyler Drive
Otonabee-South Monaghan, Ontario
Ready to go 3 season recreation property. Season runs from May 2, 2025 to October 19, 2025.Welcome to Shady Acres Resort in Keene, ON, just minutes away from Peterborough and a little over an hour from the GTA. 12 Tyler Drive is a seasonal 2 bedroom, 36 foot 1987 Parkhaven Mobile Home located in a serene part of Shady Acres by the pond. This bright and sunny unit features a charming sunroom, open concept kitchen and living area with hardwood flooring, a 4piece bathroom and a metal roof. Shady Acres Resort is a pet-friendly community with numerous amenities such as 2 heated swimming pools (one is family friendly and one is adult only),shuffleboard, a playground, pickle ball, dog park, rentable boat slips on Rice Lake and planned gatherings and entertainment. This is a pre-inspected home. Interior Freshly painted 2024.New eaves troughs installed in the front & back of home 2023.Siding painted with deluxe weather guard paint 2023. (id:47351)
922 Cottingham Road
Kawartha Lakes, Ontario
Excellent 3 bedroom bungalow on beautiful 5 acre horse/hobby farm with about 680 feet along highway exposure in a fabulous location 10 min West of Peterborough. Lovely curb appeal and ramped entrance to this rural property in area of fine homes with large paved drive, double car garage, large covered front porch & elegant set-back on well treed & landscaped lot. Bright & sensible main floor layout (must see Floorplans!) with front living room, large dining area & highly serviceable eat-in kitchen with quarry countertops and southern vista & back exit to gorgeous fenced yard with 5 acre horse farm backdrop. The m/f bedrooms are all well-transitioned from the m/f living areas. The partially finished lower level consists of a rec room with gas fireplace, bed/den & plenty of storage. Updated natural gas furnace 2 yrs, updated windows & electrical panel, brand new UV system, 1546 sq ft Barn with electrical & water. (id:47351)
0 Bridge Street W
Greater Napanee, Ontario
Welcome to your future paradise on this expansive 38 acre +/- vacant land parcel, perfectly positioned to offer both tranquility and convenience. Boasting advantageous road frontage along Bridge St W and Deseronto Road, this remarkable property invites you to bring your vision to life. Whether you're dreaming of building a secluded dream home or exploring the potential for development, the choice is yours. Retain the entire sprawling acreage for yourself or opt to possibly sever portions of the land to accommodate your ambitions. The landscape is a picturesque canvas of rolling hills and pockets of mature trees, providing a serene backdrop that's perfect for a private retreat. Located just outside the city limits, this property offers the best of both worlds: a feeling of serene seclusion while being mere moments away from downtown Napanee. Whatever your dreams may be, this land is ready to make them a reality. Don't miss this chance to secure a large piece of land with incredible future potential! *Anyone walking the property is doing so solely at their own risk.* (id:47351)
683 Millhaven Road
Loyalist, Ontario
Once in a blue moon a property presents itself that is truly unique, unlike anything else on the market, a property that is a combination of the home and outbuilding that combines to make a rare find for right buyer. The 1517 square foot one level home has been gutted and lovingly renovated from top to bottom over the last 10 years. The main floor family room addition (2021) with oversized windows and two sets of patio doors literally brings the outdoors indoors. An open concept floor plan with vaulted ceilings in the main rooms provides a spacious feel throughout and is perfect for entertaining. The custom designed kitchen with island, granite counters, stainless steel appliances, double wide wine cooler is a dream for those who love to cook and enjoy a sip. The home is also appointed with tasteful custom wood work designed by the owner from his workshop. The workshop is a 1200 square foot exterior building built in 2021 and was designed to be one half welding and one half woodworking shop. It features an engineered approved concrete floor, 10 foot ceilings, 2 - 9 foot garage doors & 2 man doors, separate 100 amp panel, fully insulated, and finished in metal, 44 outlets of various amperage, and custom made sliding interior doors to separate each half. There is even an office. BONUS: New septic and tile bed (2021). This property is ideal for a couple starting off with an at home profession in mind or a retiree who has always dreamed of having the ultimate hobby shop. This home could easily grace the cover of any renovation magazine. Don't miss out! (id:47351)
1633 Lazier Road
Tyendinaga, Ontario
This charming three-bedroom, two-bathroom home sits on 1.4 acres on a quiet road, offering a peaceful setting just 15 minutes from both Belleville and Napanee. Convenient access to Highway 401 makes commuting easy while still enjoying the space and privacy of a rural property. Inside, the open-concept design creates a bright and welcoming atmosphere. The eat-in kitchen offers plenty of cupboard space and flows into the dining area, where garden doors lead to the deck, an ideal spot for outdoor dining or relaxing. The main level also provides direct access to the attached garage, which features an inside entry to both the main floor and the basement. Downstairs, the fully finished basement adds valuable living space with a large rec room, an additional bedroom, a three-piece bathroom, and ample storage. Whether you're looking for extra space for family, guests, or hobbies, this versatile lower level has plenty to offer. With a generous lot and a convenient location, this home provides the best of both worlds -- a quiet country setting with easy access to nearby amenities. (id:47351)
1911 Ormsbee Road
South Frontenac, Ontario
Are you living in the suburbs and tired of seeing all your neighbors sitting on their decks just over your rear fence twenty feet away? Is your street lined with cars every night when you come home from work that you need to take turns pulling around just to get to your driveway? This could be your opportunity to make that change to your lifestyle. Just 15 minutes north of Kingston you will find a home surrounded by nature. 1911 Ormsbee Road is ready for a new family to enjoy this escape from all the hustle and bustle of city life. When you enter this raised bungalow, you will be greeted by a large living room and wood burning fireplace, a formal dining area and kitchen with access to your oversized rear deck. You will also find 3 bedrooms and a 4-piece bathroom on this floor. Downstairs you will find 2 additional bedrooms and an office space that could easily function as a 6th bedroom for any families needing the space. This level also includes a second full bathroom, laundry room, walk up to the driveway on one end, and a walk out to the other. For those that are looking to enjoy every aspect of nature, you will also find an oversized, detached, 2 car garage (fully insulated), an above ground pool, and an outbuilding located halfway through the lot from the home and your waterfront dock giving access to Dog Lake ad the Rideau waterway. All of this sits on just under 5 acres of land! Don't miss your chance to own a family home on the Rideau for well under a million dollars! (id:47351)
42 Buggey Lane
Ajax, Ontario
Situated in one of the most prestigious neighbourhoods, Deer Creek, 42 Buggey Lane is a true custom-built luxury estate spanning 1.42 acres with mature trees offering ultimate privacy and an English garden ambiance. Just steps from Deer Creek Golf Course, this 5000+ sq. ft. home features a timeless exterior blend of English Tudor Country with Gothic roofline peaks, crafted with Wiarton ledger rock, Indiana limestone, and Douglas Fir trim. Built in 2000, this residence was among the first smart homes, equipped with automated Hunter Douglas blinds and integrated smart home controls. Inside, the kitchen boasts Giallo Vittoria granite countertops with views overlooking the lush back garden. The Great Room, anchored by a dual Travertino Classico fireplace, is perfect for elegant gatherings. Hardwood floors throughout the main and upper level and a grand dining room to elevate luxury. The finished basement includes an additional bedroom, additional storage and a massive bunker. **EXTRAS** 4+1 bedrooms with primary and secondary bedroom on the main floor, offering comfort and accessibility. Upstairs has 2 additional bedrooms complete with a kitchen and living space and an oversized office. Ample parking with 4 car garage. (id:47351)
2149 Linkway Boulevard
London, Ontario
Located in RIVERBEND WEST next to West 5. Custom built modern 4 bedroom by Everton Homes. Just 3 years young! Features 2409 sq ft of quality built house packed with upgraded features. Step inside through the front double door entrance that leads you into the grand foyer of this open concept home. The main floor features a great room with an Italian porcelain fireplace, dining room, eat-in kitchen and mud room with lots of closet space. The second floor offers a primary bedroom with a 5-piece ensuite, a walk in closet, three additional bedrooms, a 5-piece main bath and a full laundry room with sink. Notable features throughout the home includes upgraded kitchen with waterfall island and soft-close cabinets, cold room under the front porch, California shutters throughout, owned hot water heater, transom windows over the garage doors , stone accents and covered front porch and extra large bedrooms on the 2nd floor. The lot is a reverse pie shape giving the home a very large frontage. Excellent location close to parks, schools, shopping and more! Best of all- no sidewalk allowing for lots of parking in the private drive! This is a must see home, call today to book your private viewing (id:47351)
1824 Avalon Street
London, Ontario
Welcome to 1824 Avalon St. This fantastic 3 bedroom home sits on a fantastic 0.17 acre lot. This home has been lovingly cared for by the same owner for over 50 years. Walk in through your front door into your combination living and dining room. The front window lets in a lot of natural light while offering some privacy from the beautiful Japanese Maple planted in the front yard. On the main floor you will find 3 Bedrooms, a 4 piece bathroom and the Kitchen. There is a full Basement with a Rec room, Laundry, and bathroom. Updates include some newer flooring on main floor, paint, and a refreshed front porch. Great neighbourhood that's minutes from great restaurants, shopping, churches, Argyle Mall, Fanshawe College and London Transit. (id:47351)
30 - 775 Osgoode Drive
London, Ontario
Welcome to Unit 30 -775 Osgoode Drive in South London! As you approach your front door an awning offers some protection from the elements and the Japanese maple out front looks beautiful in the spring and summer. The main floor features a convenient half bath, two storage closets, a sizeable kitchen with included island, and an open concept living and dining area. Off of the living room is a large sliding door leading to a private and low maintenance (no grass to cut) fully-fenced yard. Upstairs you'll find three spacious bedrooms with real wood flooring, a linen closet and a 4-piece bathroom. Some flooring in the upper hallway and main floor living room has been updated to a beautiful dark laminate. Find even more space in the full basement, currently unfinished and hosting the laundry area with utility sink. The basement is unspoiled and ready for you to make it into your dream space. Located in a prime area with quick access to the 401, schools close-by, White Oaks Mall, Costco and other large retailers and grocery stores just up the street. This complex is newly managed by Sunshine Property Management and has low condo fees of $319/month which includes water. This unit also has CENTRAL AIR AND GAS HEATING! In 2022 the majority of windows and doors throughout the complex were replaced. This unit includes one exclusive use parking space and the complex has plenty of visitor parking throughout (indicated by "V" markings). (id:47351)
437 Thede Drive
Saugeen Shores, Ontario
Welcome to 437 Thede Drive, Port Elgin! Boasting 3 bedrooms and 2 full bathrooms this home is all about comfort, style, and location. Step inside, and you'll find a bright, open living space just a few steps up from the foyer. This area gets tons of natural light, making it a great spot to hang out with family or friends. The eat-in kitchen has plenty of counter space and an island perfect for quick meals or chatting while you cook. Plus, there is a patio door leading out to a deck where you can enjoy the sunshine and fire up the BBQ (with gas line hook-up). There are still two more living spaces that provide flexibility whether you need a family room, a home office, or a playroom for the kids, there is room for it all. The room on the ground floor, off the foyer/kitchen, has a walk-out which makes it super easy to enjoy the backyard, which is fully fenced and perfect for pets or kids to play around safely. The lower level houses the third living space and second full bathroom combined with the laundry room. The house has a ton of upgrades that make it move-in ready, including natural gas heating, cooling, and cozy gas fireplaces on two different levels. And lets not forget the location! You're just a short walk from Westlinks Golf Course and the local high school, and there are trails nearby for walking or snowmobiling when the weathers right. With all these features, this house really is a great find! (id:47351)
113 Cattail Crescent
Blue Mountains, Ontario
A pinnacle of luxury and sophistication, this exquisite 4237 sq. ft.(total finished) estate in the prestigious Blumont community offers an unparalleled living experience just steps from Blue Mountain. Perfectly positioned on one of the most coveted lots, this home has been elevated with over $350,000 in premium upgrades, blending elegance with modern convenience. The breathtaking great room, bathed in natural light, showcases soaring 18-ft vaulted ceilings, a sleek gas fireplace, and expansive glass doors that seamlessly transition to a sprawling deck, where mesmerizing views of the Hills at Blue Mountain unfold. Designed for the culinary aficionado, the state-of-the-art kitchen boasts a Thermador 6-burner gas stove, Thermador fridge, Thermador dishwasher, beverage fridge, and an oversized island with seating, all accented by pristine Quartz countertops found throughout the kitchen, baths, and wet bar. The upper level is a haven of tranquility, featuring three generously sized bedrooms, while the lower level extends the opulence with two additional bedrooms, a full bath, a stylish wet bar, and an expansive recreation room ideal for hosting unforgettable gatherings. This remarkable residence includes a transferable Tarion Warranty and exclusive membership in the BMVA, offering privileged access to an on-call shuttle service, a private beach, VIP discounts at local boutiques and fine dining establishments, and an array of elite amenities. Elevate your lifestyle at the base of Blue Mountain where luxury meets adventure. A BMVA membership fee of $0.25 per sq. ft. and a 1% closing fee apply. Don't miss this rare opportunity to own a piece of Blue Mountains finest. (id:47351)
43 Maple St
Seguin, Ontario
This is a rare gem right in the heart of the blooming town of Rosseau. Cascading grounds and lush gardens illuminate this four season cottage or home. Vista points that will take your breath away surround the landscape. With 5 bedrooms and a recently built garage that has potential for living quarters above, this property will comfortably accommodate your family and all your guests. Walk down to the water where you can enjoy the quiet serene nature or hop into your boat to Lake Rosseau in under 5 minutes where big lake boating awaits! Lake Rosseau, Lake Joe and Lake Muskoka give you endless opportunities for lakeside adventures, dining, fishing and shopping. If staying home is on the itinerary, your very own private riverside wood burning sauna will give you a spa like experience. Afterwards, you can stroll into town to enjoy a meal at the famous Crossroads Restaurant or enjoy the action of the brand new state of the art Marina. The possibilities of enjoyment are endless with this property and give you access to the 'Big Three' at an unbeatable price! (id:47351)
828482 Mulmur Nottawasaga Townline
Mulmur, Ontario
33+ acres, minutes from Creemore w 30 workable acres, highly valued sandy loam. Robust, versatile infrastructure: three 280x30 buildings, workshop, heated greenhouse, new propane, ample water, 220V. Paved road access & well-maintained driveway ensure efficient operations. Established income streams. Scenic escarpment views, with stunning sunsets, enhance agri-tourism/event potential. Well-maintained, versatile outbuildings. Adaptable farm for varied agricultural and commercial ventures. Year-round recreation with Mad River Golf Club and Devil's Glen Country Club nearby! Also listed Residential MLS X12011929. (id:47351)
828482 Mulmur Nottawasaga T Line
Mulmur, Ontario
Discover a unique opportunity to blend country living with income potential on this versatile 33+ acre property, minutes from Creemore's thriving agricultural community. With 30 workable acres, the land is complemented by robust infrastructure: three 280x30 buildings, a spacious workshop, and a heated greenhouse. A well-maintained driveway and paved road access streamline transport and operations. Highly valued sandy loam. Scenic escarpment views, with stunning sunsets, enhance the property's appeal for agri-tourism or event-based ventures. The ample water supply, new propane tank, 220-volt outlets, and well-maintained outbuildings are ready for various agricultural uses. Established income streams offer immediate returns, while the versatile infrastructure provides endless possibilities for development. Whether you envision equestrian facilities, an agri-tourism destination, or your private dream estate, this flexible farm is ready for you to make your own. Enjoy year-round recreation with Mad River Golf Club and Devil's Glen Country Club nearby! Also listed Commercial MLS X12011953 (id:47351)
412 Scott Street
South Bruce Peninsula, Ontario
Are you a first time home buyer, or looking to downsize, wanting to start a family, or expand your hobbies? The home at 412 Scott St. presents an ideal opportunity! This charming 1200 sq. ft. bungalow combines comfort, convenience, and the chance to make it your own. Situated on a 49.5' x 148' lot, the property includes a spacious 20' x 26' detached, insulated garage with a storage loft, offering the perfect space for a workshop, hobby area, or additional storage. Enjoy morning coffee on the front deck or relax in the afternoon sunshine on the back patio. Inside, you'll find a generously sized living room and dining room, both featuring hardwood floors and large windows that let in plenty of natural light. The spacious kitchen offers ample counter space, pantry storage, and easy access to the back patioperfect for BBQs. The main floor includes 3 bedrooms, a 4-piece bathroom, and convenient laundry facilities. Each bedroom comes with a closet, and the third bedroom/den doubles as a laundry room, offering the potential for a home office, craft space or additional storage. The basement has space for a workshop or storage, with plumbing set up for a 3-piece bathroom and sauna, though these havent been in use for some time. The home also features a natural gas furnace, air conditioning, and municipal water and sewer services. Located just a short walk from Bluewater Park with a sand beach, pier and boat launch, shops, restaurants, and the hospital, Wiarton also offers a JK-Grade 12 school, a dog park, and access to the Bruce Trail. Property is being sold as-is. Come see if 412 Scott St. could be the perfect fit for you! (id:47351)
104 - 40 Trott Boulevard
Collingwood, Ontario
Waterfront Seasonal Rental - 3 Bedroom, 3 Bath with Stunning Georgian Bay Views. Available for April, May, September and beyond. This exquisite waterfront seasonal rental offers the perfect blend of luxury and comfort. With three spacious bedrooms, three well-appointed bathrooms, and stunning views of Georgian Bay, this property is an ideal retreat for those seeking a peaceful yet active getaway. Step inside to discover a bright and airy open-concept living space, featuring a gourmet kitchen with high-end appliances, a large dining area, and a cozy living room complete with a gas fireplace. The hardwood floors throughout the home add warmth and sophistication, while the heated stone floors ensure comfort during colder months. The primary bedroom is a true sanctuary, offering a 5-piece ensuite, a walkin closet, and ample space to unwind after a day of adventure. Two guest bedrooms share a beautifully designed 3-piece bathroom. Enjoy outdoor living on the patio that overlooks the serene waters of Georgian Bay, a perfect spot for relaxing and taking in the views. The property provides quick access to the Georgian Trail, Georgian Bay and is less than 15 minutes from top-tier skiing resorts including Blue Mountain, Craigleith, Alpine,and Georgian Peaks. Shopping, dining, and amenities are just a short drive away in Collingwood. Additional features include an outdoor pool during the summer months, two underground parking spaces, and a storage locker right outside your front door for your convenience. Utilities are extra and a damage deposit is required. No pets. Whether you're here to ski, hike, or simply relax by the water, this stunning seasonal rental is the perfect place to call home for the summer or winter season. Don't miss out...book your stay today! (id:47351)
22 Matson Drive
Caledon, Ontario
Nestled in the desirable, prestigious and sought-after Cedar Mills Area! Bungalow sits on a 2.12 pristine acre lot, offering a serene retreat for nature lovers. Set back from the road for enhanced privacy, the home enjoys a peaceful setting with a picturesque pond just beyond the backyard, providing stunning views from the kitchen, living room, and lower-level family room. Designed for both comfort and style, it features 3+2 bedrooms and 3.5 baths, with an ideal layout that allows for separate sleeping areas on both levels. The primary suite boasts a 6-piece ensuite and a spacious walk-in closet for ultimate luxury. An inviting living room with expansive windows showcases the tranquil landscape, while two wood-burning fireplaces (as-is) enhance the home's charm. The well-appointed kitchen is equipped with appliances, ensuring both functionality and elegance. A finished basement offers additional living space with 2 bedrooms, a 4-piece bath, a versatile recreation room and 2 storage rooms. Outdoors, a vast backyard invites endless possibilities for relaxation and entertainment, while the winding driveway adds to the estate-like appeal. Completing the home is a 3-car garage and a 6-car driveway for ample parking. Conveniently located just minutes from Bolton's amenities, schools, recreation center, and places of worship, with easy access to Highway 427 and a short drive to The Orangeville's vibrant theatre, dining, and entertainment scene, this home offers the perfect blend of tranquility and convenience. (id:47351)
6429 Royal Magnolia Avenue
London, Ontario
New Detached Home In A Quiet Neighbourhood With Easy Access To All Amenities 402 & 401. Upon Entry, A Grand Open -To -Above Foyer Fills The Space With Natural Light And Open Concept Lay Out With Modern ,Upgraded Kitchen With Stainless Steel Appliances, Quarts Counter Top, White Cabinets and Centre Island. Dining & Living Areas With Gleaming Harwood Flooring , Natural Bright Light, Spot Lights With Cozy Fire Place. The Primary Bedroom Comes With Own Ensuite, Closet & Windows And Two Spacious Bright Bedrooms & Laundry Is Located In Second Floor For Your Convenience. Bonus Space On The Second Floor For An Office. Basement not included. Tenant To Pay 70% Utilities. (id:47351)
80 Georgina Street
Kitchener, Ontario
Welcome to this beautiful, Corner lot,never-lived-in home .This spacious 4-bedroom, 3-bathroom property offers the perfect blend of modern design, comfort, and convenience. Step inside to discover a bright and airy open-concept layout that is ideal for entertaining and family living. The expansive living and dining areas are bathed in natural light, creating a welcoming atmosphere. Upstairs, you'll find four generously-sized bedrooms, each with large closets and plenty of room to relax. This corner house is located in a peaceful, newly developed neighborhood with easy access to schools, parks, shopping and major highways, making it the perfect place for a family. (id:47351)
184 Lilac Circle
Haldimand, Ontario
Welcome to this beautifully crafted, brand-new 2,182 sq. ft. (approx.) Camrose model, a full-brick detached home situated in the highly desirable Avalon community. Designed with both style and functionality in mind, this home offers 4 generously sized bedrooms, 2.5 bathrooms, and an array of high-end upgrades. As you step inside, you'll find a modern planning center, ideal for keeping life organized. The inviting living space is anchored by a charming fireplace, while central air ensures comfort in every season. A striking hardwood staircase with sleek metal pickets leads to the upper level, where sophistication and comfort continue. The primary ensuite provides a luxurious escape, complete with a freestanding soaker tub and a frameless glass shower for a spa-inspired feel. Thoughtfully designed and move-in ready, this exceptional home in Avalon is an opportunity you wont want to miss! (id:47351)




