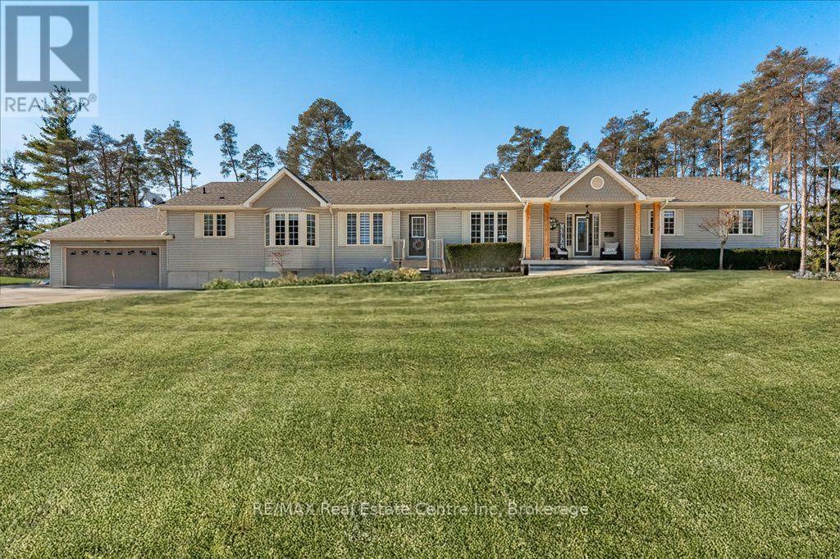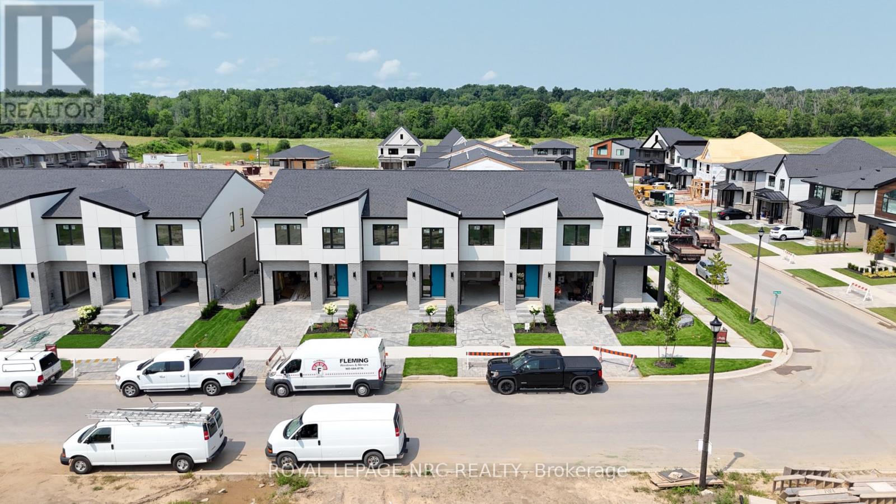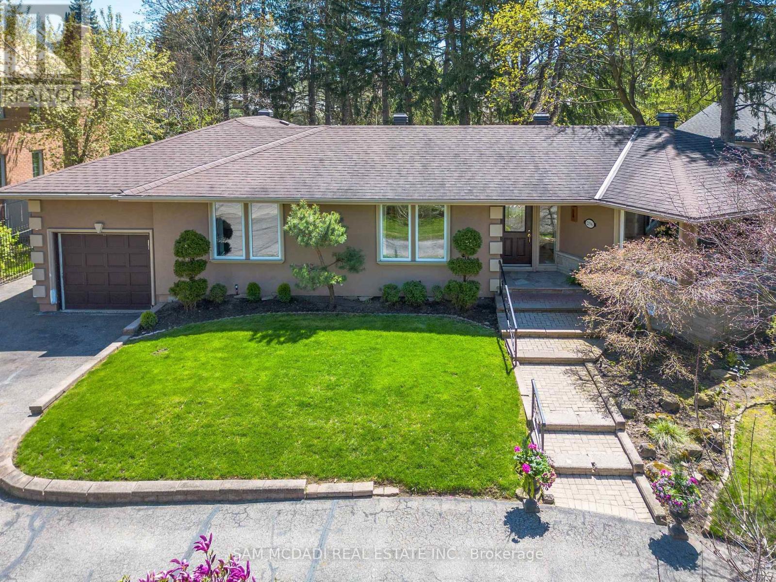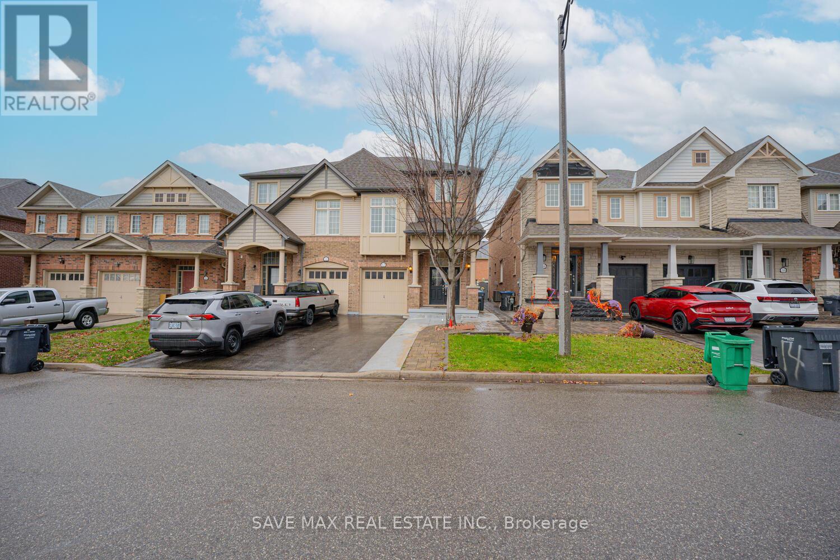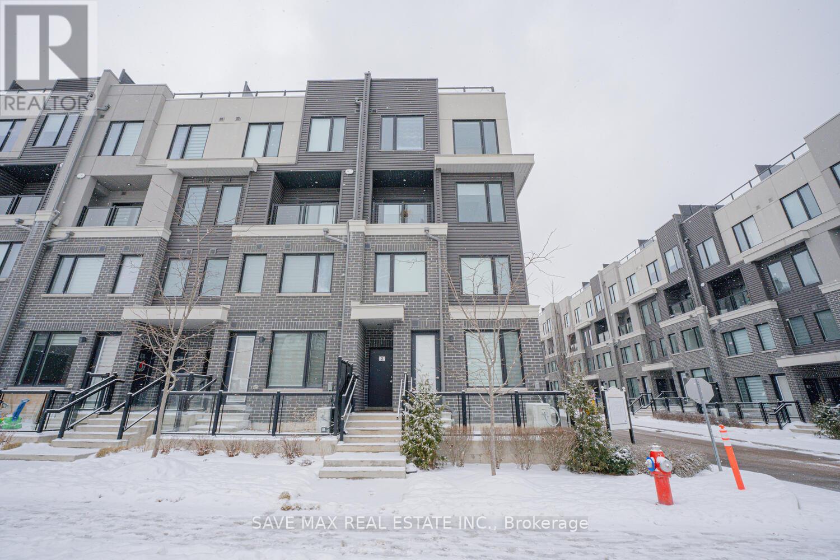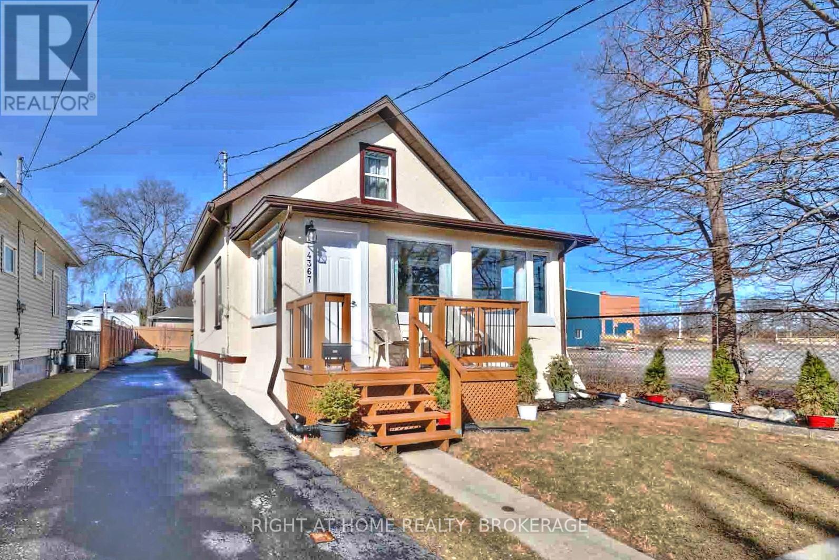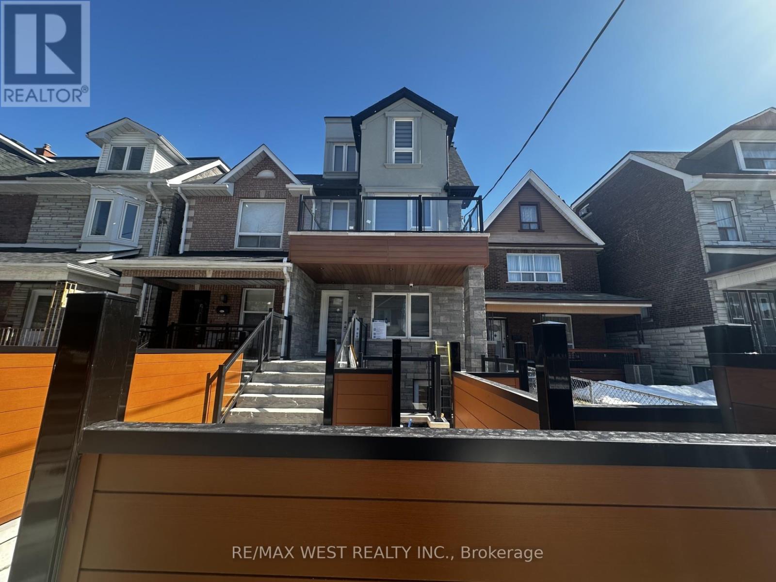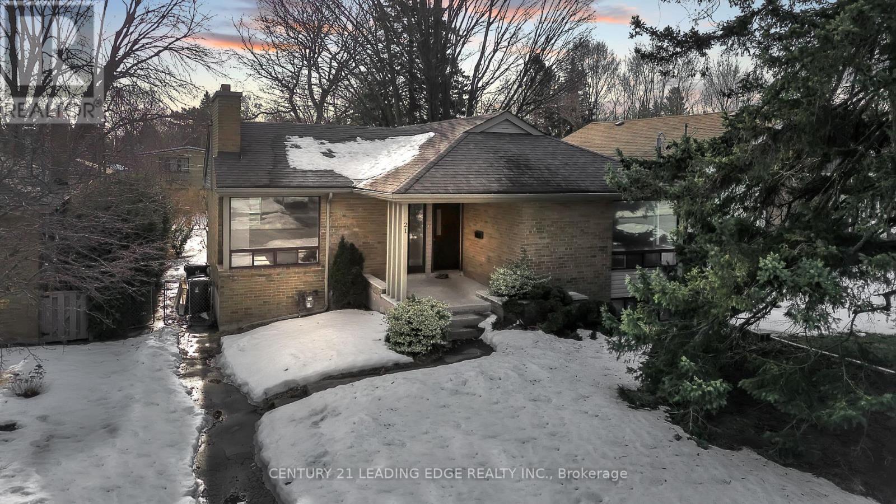705 - 179 Metcalfe Street
Ottawa, Ontario
Welcome home! This modern and stunning one bedroom condo with bonus study nook boasts a unique layout to maximize your space! PLUS loaded with upgrades includes granite countertops, chic glass backsplash, stainless steel appliances, hardwood flooring, oversized walk-in shower, spacious Primary Bedroom with walk-in closet, in-unit laundry, storage locker included & much more! Boasting extra-large windows that give a spectacular view and let the sunlight in all day long. Farmboy is conveniently located right on the ground level of the condo building + only steps away from trendy shops & delicious restaurants. This is downtown living done right! Plus, this sought after Tribeca building features over 4,500 sqf of amenities including an exercise centre, indoor pool, boardroom & terrace with BBQs! Close to everything Downtown has to offer + Bank St & Elgin St right at your fingertips - you can't beat this area. Easy access to public transport including LRT stops. Come fall in love today! (id:47351)
113 - 400 Romeo Street N
Stratford, Ontario
Step into effortless condo living with this stunning main-floor unit, offering the perfect blend of comfort and convenience! Enjoy direct yard access from your private patio, ideal for pet owners or those who love a little extra outdoor space. Inside, you'll find two spacious bedrooms plus a versatile den, perfect for a home office. The primary bedroom boasts a walk-through closet leading to a beautifully updated ensuite, complete with extra linen storage. The modern kitchen and bathrooms feature upgraded quartz countertops, while new flooring throughout adds a fresh, contemporary touch. Oversized windows with California shutters fill the space with natural light, complemented by central AC and heat for year-round comfort. Plus, enjoy the convenience of in-unit laundry and secured, heated underground parking. Don't miss this exceptional opportunity for stylish, low-maintenance livingschedule your viewing today! (id:47351)
95 Beale Street
Woodstock, Ontario
Welcome home to this truly delightful 1.5-story home, offering the perfect blend of charm and functionality! Offering two bedrooms, two full bathrooms, and thoughtful updates throughout, this home is a fantastic opportunity for first-time home buyers or those looking to downsize without sacrificing the advantages of home ownership. Step inside to find a warm and inviting living area, perfect for relaxing or entertaining. The primary bedroom optimally comes with a 3 pc ensuite for added comfort. The second bedroom is also conveniently located on the main floor, along with a full guest bathroom. The kitchen boasts updated countertops, kitchen island, plenty of counter space, and a pantry, making meal prep and storage a breeze. The adjoining dining area features a lovely built-in wall cabinet, adding character and extra storage. Plus, enjoy the convenience of main-floor laundry! Upstairs, a spacious loft offers additional versatility perfect for extra storage, childs play area, or a cozy reading nook. The choice is yours! Step outside and discover an incredibly large backyard with endless possibilities - ideal for gardening, entertaining or creating your own personal oasis. Additionally, the detached garage provides ample parking and storage and could easily be transformed into a man cave, she shed, or hobby space. Conveniently located close to downtown, this home is just minutes from local amenities, shopping, and dining. Head to the north and you're steps from the Woodstock Curling Club and just a few minutes to Sutherland Park. Don't miss your chance to call this adorable property home! (id:47351)
22 Nelles Road N
Grimsby, Ontario
Beautifully updated raised bungalow on 81' x 125' lot in the heart of Grimsby! Boasting 3+1 bedrooms, 2 full bathrooms, and 1,400 sq. ft. of thoughtfully designed living space, this home is perfect for young professionals seeking style and convenience. The renovated kitchen features sleek quartz countertops (2022) and stainless steel appliances (2019), ideal for effortless entertaining. Enjoy peace of mind with recent upgrades, including a new hot water tank (2024), bathroom renovation (2024), and breezeway transformation into an oversized dining room (2023). Basement includes plenty of windows, large family room, 4-piece bath, 4th bedroom, and large storage area. Step outside to a stunning aggregate concrete pad (2021), perfect for summer evenings. Plus, an EV charger (2022) ensures you're ready for the future. Nestled in a prime location with quick highway access and close to all essential amenities, this home offers the perfect blend of luxury and comfort. Don’t miss your chance—schedule your private showing today! (id:47351)
671 Millwood Road
Toronto, Ontario
Welcome to 671 Millwood Rd - This spacious, sun-filled, 3-bedroom semi-detached home comes with parking (with a Tesla charger installed!), a fenced-in backyard, and a finished basement, all while located in the desirable Mount Pleasant East neighbourhood! Freshly painted throughout. Step into the main floor to an open-concept living and dining area flooded with natural light and newly refinished hardwood flooring. The eat-in kitchen offers plenty of storage space with lots of cabinetry, stainless steel appliances, and a walk-out to a deck that overlooks a deep, fenced backyard - Ideal for kids, pets, and entertaining. Upstairs, you'll find 3 bedrooms and a full 4-piece bathroom, with the primary bedroom boasting a large double closet. The finished basement includes a rec room with above-grade windows, a second 3-piece bathroom, a utility room, and a separate laundry room. This sought-after area offers excellent convenience with a TTC bus stop at the corner. Steps to banks, restaurants, shops, and cafes along Bayview Ave. Walking distance to parks, great schools, and a short drive or bus ride to York University and Sunnybrook. Enjoy the convenience of being just minutes to the DVP and to beautiful Evergreen Brickworks with walking trails and farmers' markets. Everything you need is at your fingertips - Come and see this home in person and book your showing today! (id:47351)
107 Forbes Crescent
Listowel, Ontario
Welcome to 107 Forbes Crescent, a spacious 5-bedroom, 3-bathroom bungalow. With an impressive 1,956 square-feet above grade, the main floor features hardwood flooring, ceramic tile, and a luxurious 12-ft ceiling in the living room. The gas fireplace provides warmth and charm, perfect for cozy evenings. The kitchen has granite countertops with a oversized eat-in island and plenty of cabinets for storage. The primary bedroom features a stunning tray ceiling and overlooks the backyard and the ensuite bathroom has a double sink and walk-in glass shower. The basement has ample space and provides an additional two bedrooms, full bathroom, spacious rec room and a walk-up to the garage. To complete the in-law suite there are hookups for the kitchen available. Enjoy your morning coffee on the back deck with the rising sun. Listowel boasts a rich community feel, with nearby shops, parks, and schools. Contact your agent today to book a viewing. (id:47351)
4430 10 Sideroad N
Puslinch, Ontario
This exceptional 2800 square foot, multi-generational bungalow has two separate but connected main floor residences each with its own entrance, living spaces, and luxury finishes. Situated on a stunning 1-acre, landscaped lot, surrounded by lush trees. A beautifully updated eat-in kitchen is the heart of the 3 bed, 2.5 bath MAIN RESIDENCE with crisp white cabinetry, new countertops, new high end stainless steel appliances, breakfast bar. The open concept design flows seamlessly into a spacious yet cozy family room, creating the perfect atmosphere for gatherings. The spacious dinette with wall mounted electric fireplace walks out to a 3 level deck with hot tub and views of the gorgeous landscape. Three generous sized bedrooms, 1 1/2 baths and laundry complete the main floor. The finished walkout basement offers additional versatility it can be your perfect recreation room, a home gym, or even a self-contained in-law/nanny suite complete with a three-piece bath, kitchenette, separate laundry, and a hidden Murphy bed. The legal ACCESSORY RESIDENCE features another stunning eat-in kitchen with gleaming white cabinetry, granite counter tops, stainless steel appliances & breakfast bar across from a sunken living room with gas fireplace. The huge primary bedroom has a soaring cathedral ceiling, walk-in closet and elegant ensuite bath with jacuzzi tub. The office/den by the separate entrance doubles as a second bedroom. Entertaining is taken to the next level with a heated, screened-in deck that extends your outdoor living season, offering a party-sized space for family and friends to gather no matter the weather. Downstairs, you'll find a spacious rec room, complete with a wet bar, home office space, and a luxurious 4-piece bathroom Each residence has it's own hydro panel, furnace, A/C and septic system. This multifamily masterpiece is perfect for families looking to be close yet maintain privacy and independence. Close to Cambridge, Guelph and the 401. (id:47351)
3 Stanley Avenue
Oro-Medonte, Ontario
Work, Live, Play A Four-Season Waterfront Retreat! Welcome to 3 Stanley Avenue, a private waterfront sanctuary offering panoramic views of Lake Simcoe with 109 feet of pristine shoreline. This luxurious 3,600+ sq. ft. bungalow is perfectly situated halfway between Barrie and Orillia, providing easy access to a wealth of amenities while maintaining a tranquil, secluded feel. Designed for luxury living and entertaining, this stunning home boasts a renovated open-concept kitchen overlooking the water,. An open Living/Dining area with a walkout to a large deck perfect for morning coffee, relaxing, or hosting gatherings. Finishing off the main level are 2 spacious bedrooms, 2 updated bathrooms, and laundry room. The lower level features 2 generously sized rec rooms one featuring a snooker table (included) and the other ideal for a home theatre, man cave, or in-law suite, a wet bar, bedroom & full bathroom. Direct walkout to patio & lakeside - Perfect for indoor/outdoor entertainment. Additional features include: - 2 natural gas fireplaces & 1 electric fireplace - Updated 20KW natural gas generator for peace of mind - Attached 2-car garage plus a garden shed for extra storage Recent upgrades, include brand new LVP flooring on the main level, new tile in bathrooms, plush carpeting on the lower level, freshly painted, modern light fixtures, and an updated well pump, water pressure tank, and newer paved driveway. Enjoy boating, fishing, paddle boarding, windsurfing, and sailing in the summer; snowmobiling, ice fishing, skating, and both cross-country/downhill skiing in the winter. A public boat launch is just minutes away at 9th Line, with a full-service marina in Hawkstone. Prime Location: - Easy access to Highways 11 & 400 - Close to medical facilities, college/university campuses - Near a private airport at 7th Line Whether you're seeking a full-time residence or a seasonal getaway, 3 Stanley Avenue offers the perfect blend of luxury, comfort, and outdoor adventure. (id:47351)
3 Stanley Avenue
Oro-Medonte, Ontario
Work, Live, Play – A Four-Season Waterfront Retreat! Welcome to 3 Stanley Avenue, a private waterfront sanctuary offering panoramic views of Lake Simcoe with 109 feet of pristine shoreline. This luxurious 3,600+ sq. ft. bungalow is perfectly situated halfway between Barrie and Orillia, providing easy access to a wealth of amenities while maintaining a tranquil, secluded feel. Designed for luxury living and entertaining, this stunning home boasts a renovated open-concept kitchen overlooking the water,. An open Living/Dining area with a walkout to a large deck perfect for morning coffee, relaxing, or hosting gatherings. Finishing off the main level are 2 spacious bedrooms, 2 updated bathrooms, and laundry room. The lower level features 2 generously sized rec rooms —one featuring a snooker table (included) and the other ideal for a home theatre, man cave, or in-law suite, a wet bar, bedroom & full bathroom. Direct walkout to patio & lakeside - Perfect for indoor/outdoor entertainment. Additional features include: 2 natural gas fireplaces & 1 electric fireplace, Updated 20KW natural gas generator for peace of mind, Attached 2-car garage plus a garden shed for extra storage, Recent upgrades, include brand new LVP flooring on the main level, new tile in bathrooms, new carpeting on the lower level, freshly painted, modern light fixtures, an updated well pump & water pressure tank, newer paved driveway. Enjoy boating, fishing, paddle boarding, windsurfing, and sailing in the summer; snowmobiling, ice fishing, skating, and both cross-country/downhill skiing in the winter. A public boat launch is just minutes away at 9th Line, with a full-service marina in Hawkestone. Prime Location: Easy access to Highways 11 & 400, Close to medical facilities, college/university campuses, Near a private airport at 7th Line. Whether you're seeking a full-time residence or a seasonal getaway, 3 Stanley Avenue offers the perfect blend of luxury, comfort, and outdoor adventure. (id:47351)
157 Haddon Avenue N
Hamilton, Ontario
Welcome to 157 Haddon Ave N., Hamilton, this home is nestled in one of Hamilton's most desirable location, WESTDALE - this area is ideal for professionals, families and investors looking to buy real estate. This beautiful home is full of original charm & character, close to Churchill Park, McMaster University/Hospital, Westdale Village with its unique boutiques, and coffee shops! This wonderful home features 4 bdrms, 1 full bathrm & 1 piece bathrm in basement. The coved ceiling in Living Rm creates a sense of elegance, openness & height. Hardwood floors LR, DR, and all Bdrms. The backyard offers a delightful deck that’s ideal for relaxation, family gatherings, entertaining guests, and enjoying the outdoors. This home boasts a generously sized driveway with ample parking space. Walking trails are less than two blocks from house, these trails are part of Royal Botanical Gardens. Amazing location, nicely situated between schools, parks, restaurants, public transit, easy access to highways, and lots of amenities! (House is virtually staged). (id:47351)
2 Arsenault Crescent
Pelham, Ontario
Welcome to 2 Arsenault Cres, a one of a kind breathtaking 2522 sq ft freehold corner unit townhome with a double car garage. As soon as you finish admiring the stunning modern architecture finished in brick & stucco step inside to enjoy the incredible level of luxury only Rinaldi Homes can offer. The main floor living space offers 9 ft ceilings with 8 ft doors, gleaming engineered hardwood floors, a luxurious kitchen with soft close doors/drawers, your choice of granite or quartz countertops and a walk-in pantry, a spacious living room, large dining room, main floor laundry room, a 2 piece bathroom and sliding door access to a gorgeous covered deck complete with composite TREX deck boards, privacy wall and Probilt aluminum railing with tempered glass panels. The second floor offers a full 5 piece bathroom, a serene primary bedroom suite complete with its own private 5 piece ensuite bathroom (including a tiled shower with frameless glass & freestanding soaker tub) & a large walk-in closet, and 3 large additional bedrooms (front bedroom includes a walk in closet and another ensuite). Smooth drywall ceilings in all finished areas. Energy efficient triple glazed windows are standard in all above grade rooms. The homes basement features a deeper 8'4"pour which allows for extra headroom when you create the recreation room of your dreams. Staying comfortable in all seasons is easy thanks to the equipped 13 seer central air conditioning unit and flow through humidifier on the forced air gas furnace. Sod, interlock brick walkway & driveways, front landscaping included. Only a short walk to downtown Fonthill, shopping, restaurants & the Steve Bauer Trail. Easy access to world class golf, vineyards, the QEW & 406. List price based on builder's pre-construction pricing. Limited time offer - $5000 Leons voucher included with sale. As Low as 2.99% mortgage financing available - See Sales Rep for details. Now under construction - Buy now and pick your interior finishes! (id:47351)
1405 - 65 Mutual Street
Toronto, Ontario
1year New Ivy Condo! Live in the heart of Downtown. Spacious unit with modern finish, furnished 2bed rooms with 2 full bathrooms. facing park nice view. Bright Living Space with floor to ceiling Windows w/ lots of natural Light. 9 Ft (Non Exposed Ceilings). 99/100 walking Score, just minutes away from Eaton Center, Yonge Dundas Square, TMU & Transit Subway system. walk distence to serval university. Steps away from restaurants, coffee shops and grocery store. Custom designed Kitchen Cabinetry & soft close drawers. Open concept design with latest energy star efficiency stainless steel appliances. Engineered quartz countertop and wide plank laminate flooring throughout. Great Amenities including outdoor terrace, Catering Kitchen,Gym ,Games Room,Garden,Lounge ,Media Room and More! (id:47351)
513 - 25 Cole Street
Toronto, Ontario
Welcome To This Beautiful Spacious Condo on a quiet sun filled corner with unobstructed views and a perfect layout. This beautiful and updated unit has a spacious chefs kitchen with gorgeous custom backsplash, two bedroom split plan, two full bathrooms, one with a tub and a large sunny balcony! Lavish building amenities include a concierge, massive garden, multiple BBQs, spacious gym and a two-storey window walled event space. Fantastic master planned neighbourhood with a 6 acre park, aquatic center, athletic grounds, outdoor ice rink and seasonal farmer market. Well situated between Cabbagetown and Corktown with nearby Streetcar and DVP or walk to downtown, local shops and cafes. Also includes Parking! (id:47351)
2196 Mississauga Road
Mississauga, Ontario
Welcome To 2196 Mississauga Road. This Spectacular California Style Bungalow Is Nestled On Muskoka Like Setting In The City. Situated On A Premium 129 X 190 Feet Lot, This Is A Rare Opportunity To Live In This Tastefully Renovated Home Or Build Your Custom Dream Home Amongst Other Mansions. Solid Hardwood Floors On Main Level, With Marble Glass Tile In The Foyer And Kitchen. A Gourmet Kitchen With Solid Wood Cabinets Made Of 3/4" Curley Cherry, Stainless Steel Appliances And Granite Countertops. Wired Ceilings With Speakers Throughout And A Newly Added Gas Fireplace. The Breathtaking Backyard Is Ideal For Entertaining, With A Waterfall And Pond. Enjoy The Serene Greeneries On The Built-In Patio. You Must See It To Appreciate The Landscape Of This Home. **EXTRAS** Sprinkler System, Kitchen Sink, Garburator, Crown Moulding, Circular Driveway. (id:47351)
76 Hill St
Kakabeka Falls, Ontario
New Listing! Slab on grade home in Kakabeka Falls. This 1,173 sq. ft. home, built in 2023, offers comfortable, single-level living with no more stairs! A key feature for accessibility and ease. With 2 bedrooms and 1 full bathroom, the home is thoughtfully designed with in-floor radiant heating to keep you warm and cozy through the winter season. Situated on 2.01 acres, the property provides plenty of space and privacy, with a tree buffer between neighbors and beautiful lilac trees that bloom along the driveway in the summer. The large driveway offers ample parking, and the garage slab (30' x 34') is already poured, complete with power and a natural gas line, ready for your future plans. Additional features include hot and cold outdoor water taps, perfect for year-round convenience. This property combines rural living with easy access to local amenities. Plus who wouldn't want to be seconds away from the second-highest waterfall in Ontario! If you're looking for a modern home with plenty of space and thoughtful features, this could be the one for you. Visit www.alexandermirabelli.com for more details or contact your local REALTOR® to schedule a private showing! (id:47351)
102 Sutherland Avenue
Brampton, Ontario
Amazing Opportunity For First Time Home Buyers Looking To Supplement Income Through Rental Potential & Investors Seeking A Property With Strong Cash Flow Prospect To Own 3 Bedroom Detached Bungalow With 3 Bedroom Legal Basement On Large Lot In One OF The Demanding Neighborhood Of Madoc In Brampton, This Detached Bungalow Offer Combined Living/Dining Room, Kitchen With Walk Out To Yard, Primary Good Size Bedroom With His/Her Closet & Window & Other 2 Good Size Room With Closet & Windows, Full Bathroom On Main & Laundry, This House Has Huge Backyard to Entertain Big Gathering, The Legal 3 Basement Offer Rec Room & 3 Bedroom With 4 Pc Bath & Separate Laundry & Separate Entrance, Big Driveway Can Park 4 Cars, Close to Schools, Shopping & Dining, Hwy 410, All In A Mature Neighborhood. (id:47351)
12 Losino Street
Caledon, Ontario
Absolute Showstopper Beautiful Semi Detached House In One Of The Demanding Neighborhood In Rural Caledon, Immaculate 3 Bedroom Home Plus 2 Bedroom Basement With Separate Entrance W 4 Washrooms, Double Door Entry, Sep Living Room Combined With Dining Room With Hardwood Floor/Pot Lights, Sep Family Room With Hardwood Floor, Pot Lights, Gourmet Kitchen W S/S Appliances/Backsplash Combined With Breakfast Area W/O To Backyard To Entertain Family & Friends, Direct Access To Garage, 9 Feet Ceiling On Main, Oak Stairs, No Carpet Whole House, No Sidewalk, Extended Driveway, 2nd Floor Offers Master W W/I Closet & Upgraded 5 Pc Ensuite, The Other 2 Good Size Room With Closet/Windows & 4 Pc Washroom, Laundry On 2nd Floor, 2 Bedroom Look Out Basement With Separate Entrance & Separate Laundry With Open Concept Living Room Combined With Upgraded Kitchen With Appliances/Backsplash, The Other 2 Good Size Room With Closet & 4 Pc Bath, Close to Hwy 410, All Major Amenities, Schools, Parks, Shopping etc, Don't Miss This Gem Neighborhood. Location, location, location! (id:47351)
2 - 3472 Widdicombe Way
Mississauga, Ontario
Absolutely Show Stopper!! This Stunning End-Unit Has Huge Rooftop Terrace to Entertain Big Gathering On Top Level, Freshly Painted, 2 Bedroom & 3 Washroom Stacked Townhome Approximate 1350 Square Feet Located In Erin Mills Mississauga, This Unit Offer Second Floor With Open Concept Trendy Layout With Separate Living/Dining Room With Walk/Out To Balcony, Upgraded Gourmet Kitchen With S/S Appliances/Granite Counter/Ceramic Backsplash/Pot Lights, Lot Of Natural Light From Both Sides, 3rd Floor Offer Master With His/Her Closet & 4 Pc Ensuite, 2nd Good Size Room With 4 Pc Bath, Stacked Washer/Dryer On The Same Floor As The Bedrooms For Maximum Convenience, Laminate Floor On 2nd & 3rd Floor, One Underground Parking & Locker Included, Minutes To Erindale Go Station, South Common Mall, Library, Community Centre Public Transit, Access to Hwy 403. (id:47351)
4 Port Hope Hollow
Brampton, Ontario
Nestled on a generous 47x152ft lot & backing onto a golf course, this residence blends contemporary design w/ premium finishes, creating a home that's both functional & striking, offering an approx. 5,824 sqft of sophisticated living space. Rich 5" x 3/4" Preverco hard maple espresso flooring, smooth ceilings, & expansive casement windows set the stage for an open-concept layout that flows effortlessly between principal rooms. The living & dining spaces, illuminated by refined cove lighting & soaring coffered ceilings, set the tone for the entire home. A granite surround fireplace serves as the focal point of the family room, offering warmth & elegance. At the heart of the home, the chef's kitchen impresses w/ custom cabinetry, a marble honed basket weave mosaic backsplash, caesarstone counters, a granite center island, & stainless steel appliances. It opens to a spacious breakfast area, which leads out to the expansive backyard for seamless outdoor access. Ascend the stained oak staircase to the second level, where the Owners suite offers the ultimate private retreat, complete w/ an oversized walk-in closet & a spa-inspired 5-piece ensuite. This sanctuary includes a frameless glass shower, marble countertops, & upgraded cabinetry. A lavish soaker tub completes the space, creating an oasis within the home. Tour the halls & find three additional bedrooms, each w/ its own beautifully appointed ensuite, plus a cozy loft area w/ a wet bar, ideal for relaxation or casual entertaining. The fully finished basement extends the homes living space into an entertainment hub, complete w/ a Napoleon electric fireplace , wet bar, exercise area, & an additional bedroom w/ a walk-in closet & a 3-piece bath. Modern touches include built-in speakers throughout, managed by an On-Q system, smart lighting controlled via Lutron, & an interlocked heated driveway, ensuring comfort & convenience at every turn. Superb location w/ close proximity to top-tier amenities & major highways! (id:47351)
4367 Homewood Avenue
Niagara Falls, Ontario
ATTENTION INVESTORS AND FIRST TIME HOME BUYERS! CLEAN, MOVE IN READY AND VERY WELL MAINTAINED SWEET HOME ON A DEAD END STREET WITH NO TRAFFIC! WALK TO UNIVERSITY OF NIAGARA FALLS AND GALE CENTRE ARENA! MANY UPGRADES! FULLY FENCED BACKYARD WITH LAGRE UPDATED PRIVATE DECK! ROOF 2021, ASPHALT DRIVEWAY 2023, WINDOWS 2019, FRONT DECK 2022, PAINTED OUTSIDE, INSIDE AND BASEMENT FLOOR 2024! ELECTRIC PANEL UPDATED 100 AMPS! NEWER STAINLESS STEEL APPLIANCES! THE LIST GOES ON AND ON...YOU HAVE TO SEE IT TO APPRECIATE IT!!! (id:47351)
60 - 3515 Odyssey Drive
Mississauga, Ontario
Located in one of the GTA's busiest and most desirable commercial plazas, this professionally finished 1,184.5 sq. ft. unit offers an exceptional business opportunity. Fully equipped and ready to support a variety of ventures, this space holds tremendous potential. The leased amount is $70 net plus $13.50 TMI annually. Don't miss your chance to operate in a prime location opportunities like this are rare! (id:47351)
3rd Floor - 431 Concord Avenue
Toronto, Ontario
Welcome to this ultra-modern 2-bedroom unit on the 3rdd floor of a newly built 3-story home in one of Torontos most vibrant neighborhoods. Designed with style and functionality in mind, this unit features an open-concept layout with sleek finishes throughout. The 3-piece washroom boasts a large stand-up shower, offering both comfort and convenience. Enjoy the ease of in-suite laundry, making daily routines effortless. With front and back entrances, you get added flexibility and privacy. Enjoy your own private balcony with a clear view of the iconic CN Tower a perfect backdrop for morning coffee or evening relaxation. Located in the highly sought-after Dovercourt-Wallace Emerson-Junction area, youll be steps away from some of Torontos best restaurants, bars, parks, and public transit (TTC),everything you need for a dynamic urban lifestyle. Dont miss out on this fantastic opportunity,book your viewing today! (id:47351)
120 Lewis Honey Drive
Aurora, Ontario
Welcome to Aurora's most prestigious neighborhood! Nestled steps away from every imaginable amenity, this brand-new single-family home is the epitome of luxury and convenience. Offering a stunning 4-bedroom layout, this home is designed to impress and cater to all your needs. As you drive up, you'll appreciate the ample parking space with a 2-car garage and a 2-car driveway. Step inside, and you'll be greeted by the elegance of hardwood floors that flow seamlessly throughout the home. The heart of this residence is its large, chef-inspired kitchen, perfect for culinary enthusiasts and family gatherings. One of the standout features of this home is the separate entrance, which provides the flexibility for a future apartment rental or an in-law suite. This thoughtful design ensures privacy and convenience for extended family or potential tenants. Moreover, this home is backed by a 7-year Tarion warranty, giving you peace of mind with your investment. The main floor boasts impressive 10-foot ceilings, while the second floor features 9-foot ceilings, enhancing the spacious and airy feel of the home. Fully customized by an award-winning builder, every detail has been meticulously crafted to offer the highest quality of living. Don't miss the opportunity to make this exceptional property your new home. We invite you to experience firsthand the unparalleled lifestyle that awaits you in Aurora! ** This is a linked property.** (id:47351)
21 Rossander Court
Toronto, Ontario
Welcome to this charming 3-bedroom bungalow on a beautiful court in the desirable Bendale neighbourhood!This premium 50x135 ft lot is nestled on a quiet, family-friendly street, offering privacy and serenity. Featuring a separate side entrance, this home boasts a newly installed furnace and air conditioning (2023), plus a renovated bathroom and basement (2022). The spacious, finished basement includes 3 additional bedrooms and a 3-piece ensuite, making it perfect for extended family or potential rental income. Enjoy gleaming hardwood floors throughout the main level, plenty of parking, and a fully fenced backyardideal for kids and pets to play. This well-maintained property is ready for you to call it home! (id:47351)






