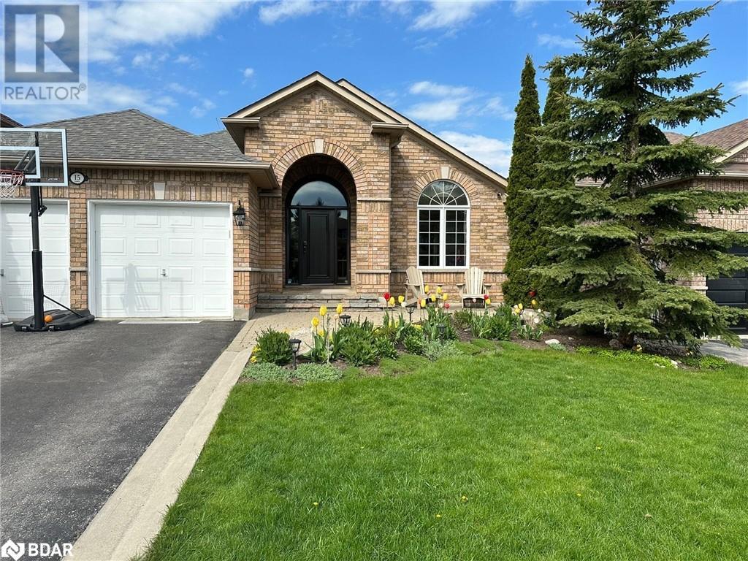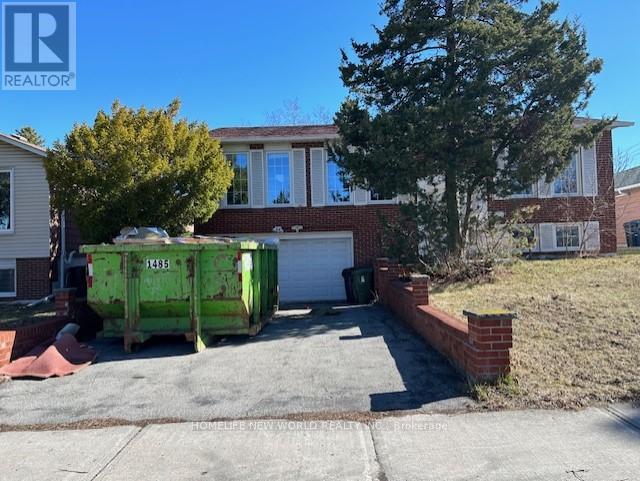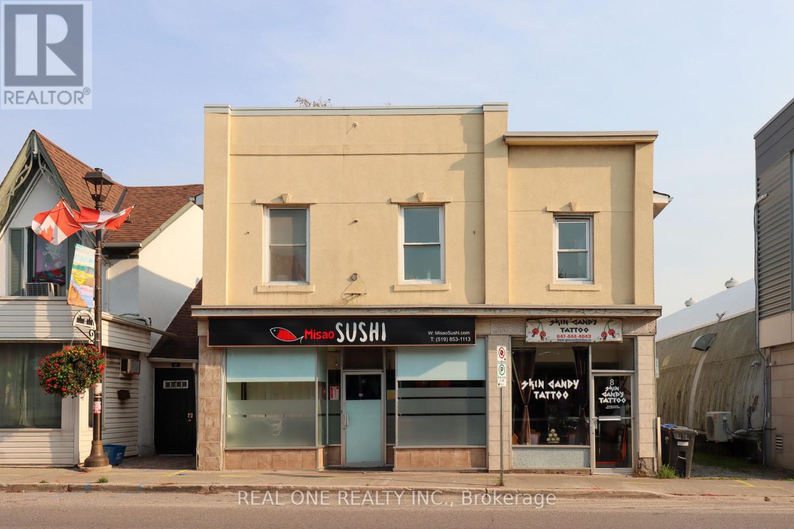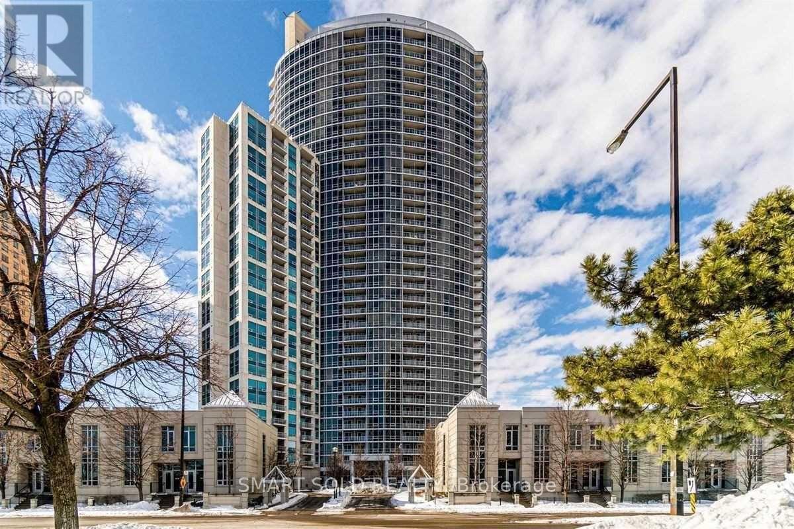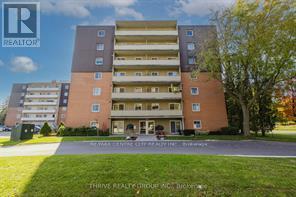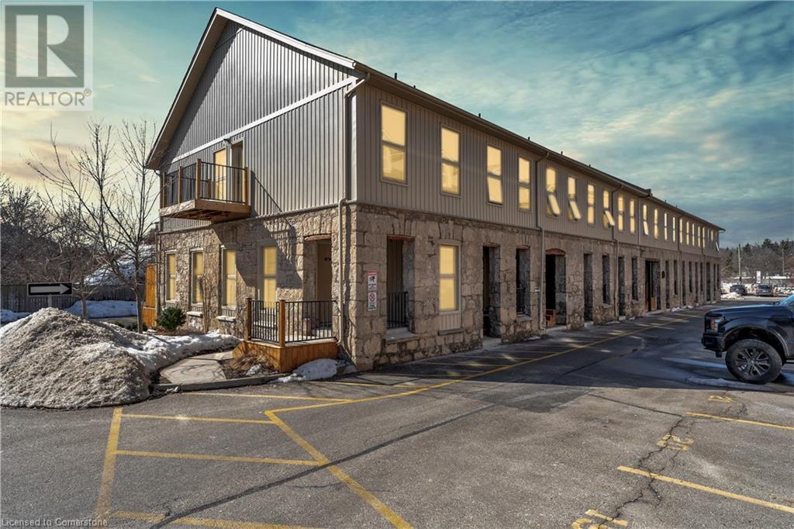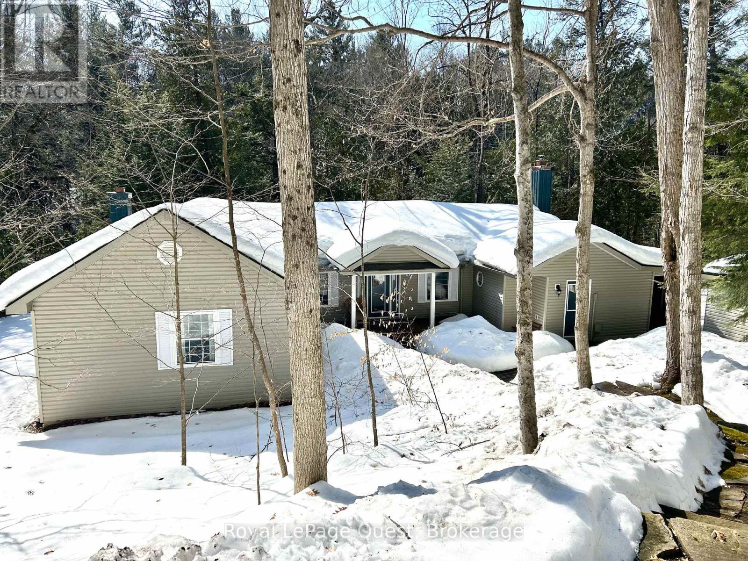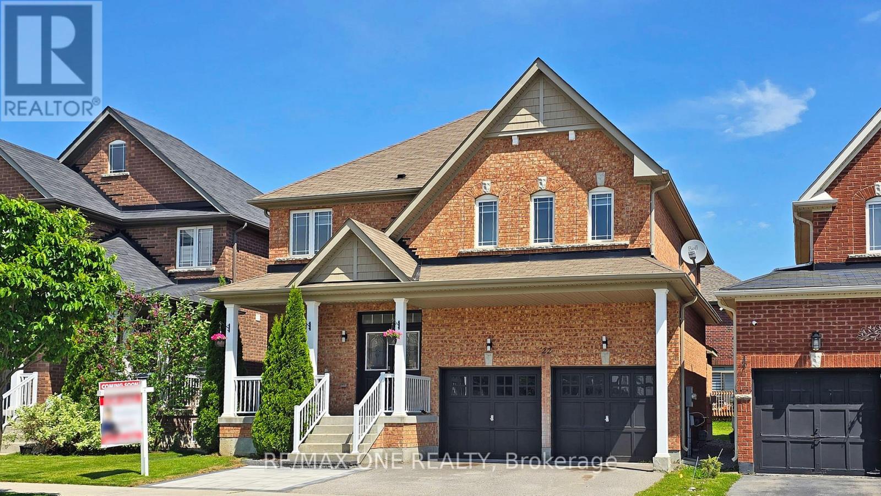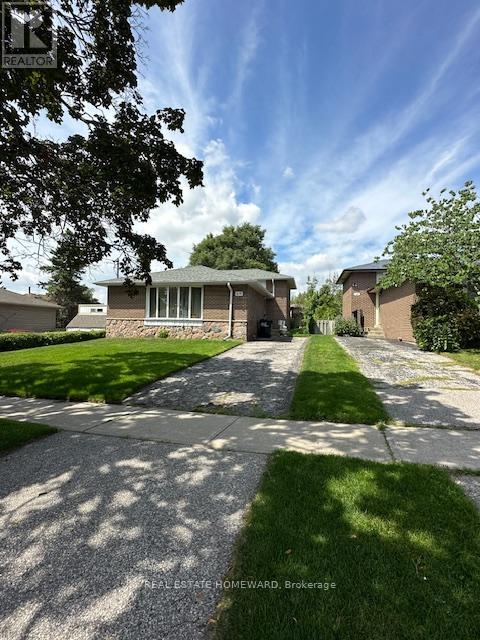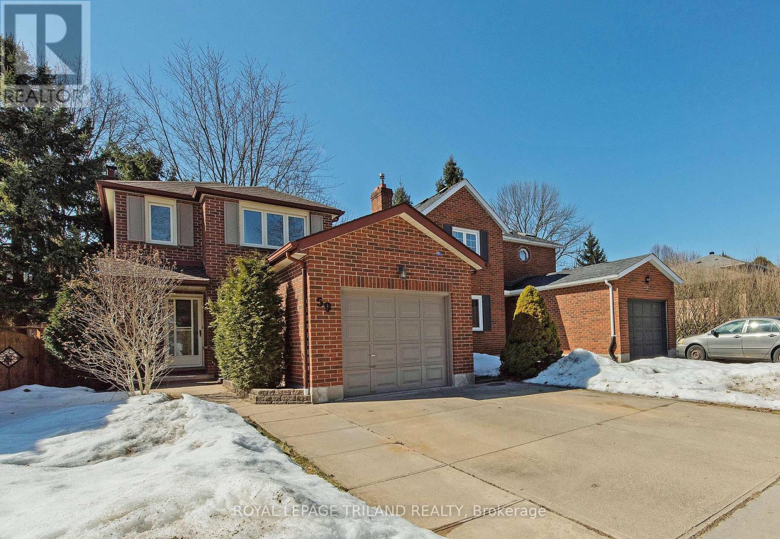15 Royal Park Boulevard
Barrie, Ontario
Welcome to this stunning, spacious brick bungalow in the highly desirable Kingswood community! This beautifully designed home is perfect for families, empty nesters, or multi-generational living, offering exceptional space and high-end finishes throughout. Step inside to gleaming hardwood and ceramic floors, with tons of natural light pouring in from expansive windows. The main level boasts a separate family room, living room, and dining room, providing plenty of space for daily living or hosting. The living room features a cozy gas fireplace, perfect for chilly evenings or family time. The heart of the home is the large, open-concept kitchen, thoughtfully updated with a central island with casual seating, pendant lighting,custom cabinetry with crown molding and under-mount lighting,tile backsplash, stainless steel appliances,quartz countertops, pots and pans drawers,pantry storage, and a charming breakfast area with a walkout to the rear deck. The main floor features a luxurious primary bedroom with a spacious walk-in closet and a sumptuous ensuite, plus two additional bedrooms. Convenient inside garage entry leads to a spacious mudroom, keeping things organized. Downstairs, the fully finished lower level is an entertainer’s dream, complete with a huge open recreation room, a wet bar, pot lights, and multiple versatile games rooms! Ideal for guests or extended family, the lower level also includes an additional bedroom with its own 3-piece ensuite, a separate kitchen space, a cold storage room, and a large laundry room with ample storage. Outside, enjoy the fully fenced, and private backyard, featuring a large deck and hot tub —perfect for relaxing and entertaining.The beautifully landscaped yard, unistone front walkway, and covered front entry add to the home’s incredible curb appeal. Don’t miss this rare opportunity to own a truly exceptional home in Kingswood, walking distance to Wilkins Beach, Tyndale Park,and Algonquin Ridge Elementary School! (id:47351)
3053 Highway 56 Highway
Binbrook, Ontario
ATTENTION INVESTORS: Prime Investment Opportunity in Downtown Binbrook! Unlock the potential of this expansive lot in the heart of Binbrook’s growing commercial district! Zoned C5A for mixed-use, including residential, this property offers endless development possibilities — whether you envision a residential home, retail storefront, office space or a multi-use complex. With a high-visibility location and a growing community, this is a rare chance to invest in a versatile property that can adapt to various business and residential needs. The true value is in the land — don’t miss out on this exceptional opportunity! (id:47351)
Bsmt - 137 Cherokee Boulevard
Toronto, Ontario
Great Location For All Your Family's Needs. Laminate Floors Through Out. Close To Parks, Hwy 404, Ttc, Seneca, Ernest P.S. (id:47351)
3053 Highway 56 Highway
Binbrook, Ontario
ATTENTION INVESTORS: Prime Investment Opportunity in Downtown Binbrook! Unlock the potential of this expansive lot in the heart of Binbrook’s growing commercial district! Zoned C5A for mixed-use, including residential, this property offers endless development possibilities — whether you envision a residential home, retail storefront, office space or a multi-use complex. With a high-visibility location and a growing community, this is a rare chance to invest in a versatile property that can adapt to various business and residential needs. The true value is in the land — don’t miss out on this exceptional opportunity! (id:47351)
10 Mill Street E
Halton Hills, Ontario
Rarely Offered Restaurant/Store/Apartment Building In The Heart Of Downtown Acton. Excellent Exposure And Heavy Traffic. Famous Sushi Restaurant & Popular Tattoo Store On Main Floor, Two Apartment Units (3 Bed & 2 Bed) On Upper Level. Front (Mill St) & Side (Main St) Access Building. Two-Car Garage With Extra Private Parking And Ample Free Public Parking Lot Right Behind The Building. Short Walk To Acton Go Stn & Tim Hortons. **EXTRAS** Take Advantage Of Acton's Growing Population, Upgraded Go-Train Schedules, Parks & Rec, Quick Access To 401, Milton, Guelph & Georgetown. Survey Available. The Seller Willing To Offer Vtb Mortgage Up To 51% To Qualified Buyer. (id:47351)
2512 - 35 Watergarden Drive
Mississauga, Ontario
Welcome to your new home in the heart of the city! This charming one-bedroom condo offers a cozy and comfortable living space with all the essential amenities you need. Situated on the 25th floor, this condo boasts breathtaking views. The open-concept design creates a seamless flow between the living, dining, and kitchen areas, providing a warm and inviting atmosphere for both relaxation and hosting friends. The kitchen features sleek stainless-steel appliances, including a fridge, stove, dishwasher, and microwave. Step out onto the balcony and enjoy the fresh air while taking in the beautiful cityscape. Whether you're starting your day with a cup of coffee or unwinding after a long day, this space offers a peaceful retreat. Nestled in a desirable neighborhood, you'll find all the amenities you need within reach. From shops and restaurants to parks and entertainment options, everything is just a short distance away. Public transportation and major highways are easily accessible. Included with the condo is one parking spot and a locker, providing ample storage options for your belongings. The rent includes water and heat, making budgeting simple and straightforward. (id:47351)
108 - 155 St.leger Street
Kitchener, Ontario
Enjoy effortless living in this bright & modern carpet-free 1 bedroom condo. The first floor location makes grocery hauls easy, no waiting for the elevator! Step inside to a thoughtfully designed open-concept layout featuring a modern kitchen with granite countertops, and stainless steel appliances. The living area is great for entertaining or unwinding, with large windows that fill the space with natural light and direct access to your patio. The sunlit bedroom offers great closet space, while the 4-piece bathroom is conveniently located nearby. Additional highlights include in-suite laundry with a full-size washer and dryer and underground parking. If you need extra parking, spots may be available for rent from other residents. This energy-efficient building features geothermal heating and cooling. Maintenance fees cover heating, cooling, a water softener, and common elements, ensuring a well kept and convenient living experience. Residents can enjoy a fully equipped gym and a multipurpose event room with a full kitchen for gatherings. Additionally, the building includes an electric car charging station. This condo is the perfect blend of comfort and convenience. (id:47351)
2 - 10 Meadowglen Drive
Whitby, Ontario
Turnkey Italian Restaurant Opportunity in Prime Whitby Location! Seize this incredible opportunity to own a well-established and highly profitable Italian Restaurant in the heart of Whitby! With a strong loyal customer base, this restaurant offers consistent revenue and endless potential for growth. -Fully Equipped Kitchen - All essential kitchen equipment included. -Spacious & Inviting - 2063 sq ft. with seating for 98 Patrons. -Affordable Lease - Competitive rent. Experienced Team - 20 Active Employees in place for a smooth transition. -Growth Potential - Keep the successful concept as-is or rebrand to make it your own. This is a rare chance to step into a thriving business with immediate cash flow and expansion opportunities. Don't miss out on this prime investment. (id:47351)
1501 - 83 Borough Drive
Toronto, Ontario
Extremely Well Maintained Unit In The Excellent Location. Bright And Spacious 1 Bedroom Condo At Tridel's 360 At Scarborough Town Center. Fantastic Building Amenities With 24 Hrs Concierge Security. Lots Visitor Parkings. Absolute Move In Condition, Furnitures Included. **Welcome Students, Family And Professionals**!! Walking Distance To Ttc, Rt, Go Bus Station,, Minutes To Hwy 401, 10 Min To Uoft Scarborough And Much More! (id:47351)
50 Eley Rd
Huron Shores, Ontario
Escape to the tranquility of country living with this custom-built 3-bedroom home, perfectly nestled near Iron Bridge, Ontario. Just 14 years young, this charming retreat offers the perfect blend of modern comfort and natural beauty, surrounded by nearby pristine lakes, endless trails, and breathtaking landscapes—ideal for outdoor enthusiasts and those craving peace and privacy. Thoughtfully crafted with spacious living areas and large windows that invite in plenty of natural light and showcase the serene surroundings. 3 Bedrooms, 2 Bathrooms – A functional layout with generous-sized bedrooms and a primary suite perfect for relaxation. The Unfinished Basement is a blank canvas for your dream space—whether it’s a family rec room, guest suite, or home gym. The possibilities are endless! Attached 2-Car Garage – Ample space for vehicles, ATVs, and extra storage. Prime Location just Minutes from Bright Lake, Basswood Lake, and Thessalon River, with hiking, fishing, and snowmobiling trails near by. Whether you’re looking for a full-time residence or a country getaway, this property offers endless potential to make it your own. Don’t miss this rare opportunity to own a slice of nature’s paradise! (id:47351)
601 - 1102 Jalna Boulevard
London, Ontario
Beautifully located to White Oaks Mall Shopping District & just minutes from major highways, parks, and trails, with public transit right at your doorstep. Rare Open Concept 2-bedroom, 1-bathroom condo with loads of natural light throughout. Enjoy a very spacious livingroom with many options for set up. An updated kitchen with huge island offers plenty of storage, perfect for cooking and entertaining. plus a separate eating area with room to stretch out when the gang arrives. The primary bedroom includes a generous walk-in closet & A/C unit. The second bedroom also enjoys very functional space. The 4 pc. bath has been nicely updated with a convenient storage area for all your items. Laundry is located on your floor just around the corner. Enjoy outdoor living on your private balcony and an outdoor pool for those warm summer days. Controlled entry access. Mailboxes with secure package deliver in the foyer. (id:47351)
32 Princeton Place
Belleville, Ontario
Settlers Ridge freehold end-unit townhome offers unbeatable value in this sought-after subdivision. Thoughtfully designed from top to bottom, the main floor features hardwood cabinets, quartz countertops, a walk-in pantry, and a raised breakfast bar overlooking the spacious living and dining areas with beautiful hardwood flooring. A convenient powder room and a walkout to the back deck and fully fenced yard complete this level. Upstairs, you'll find three generously sized bedrooms, all with updated laminate flooring. The primary bedroom boasts a walk-in closet and ensuite, while the upper level also includes a laundry room and a four-piece main bath for added convenience. The almost fully finished basement offers even more living space with a rec room, utility area currently used as a home office and 2-pc bathroom that has space to add a shower. Forced air gas furnace, A/C, and an HRV system. Additional highlights include a single-car garage with inside entry, an extra-wide driveway, and a prime location within walking distance of a playground. Just a 5-minute drive to Highway 401, shopping, restaurants, and big box stores, plus only 15 minutes to CFB Trenton. (id:47351)
25 Concession Street Unit# 127
Cambridge, Ontario
Step into this 960 square foot elegantly designed unit, where modern style meets functionality. The main level features an open-concept layout, allowing a seamless flow between the kitchen and living room. The kitchen boasts an abundance of beautiful white cabinetry, matching countertops and backsplash, offering a bright and airy feel. Enjoy the convenience of seating around the kitchen counter to enjoy your tasty meals. The living room is spacious and offers patio doors leading to an outdoor deck, perfect for outdoor relaxation and summer barbecuing. This space is filled with plenty of natural light and features an exposed stone wall. Also on the main level, enjoy the convenience of a powder bathroom, laundry and large closet with additional storage under the stairs. Upstairs, you will find two spacious bedrooms with vaulted ceilings providing a cozy yet open atmosphere. A four-piece bathroom with extra storage above adds to the home’s thoughtful design. This unit comes with one parking space and has visitor parking for guests. This vibrant location offers culture, entertainment, and nature all set near the Grand River. Stroll through Downtown Galt or the lively Gaslight District, catch a show at Hamilton Family Theatre, or relax at Lincoln Park. Enjoy authentic flavours at Latinamerica Unida and craft brews at Farm League Brewing. A perfect blend of charm, recreation, and nightlife! This home has it all! Book your showing today! (id:47351)
1923 Marchmont Road
Severn, Ontario
Spacious bungalow on just under 4.5 acres of land on the North River. Conveniently located in the village of Marchmont, this property is surrounded by nature, wildlife and the sounds of the flowing river. The picturesque setting offers tranquility and privacy. Arrive at the upper plateau parking/garage and shed area via a long, private and canopied driveway. Put your groceries and personal belongings on your own covered tramway and make your way to the house along a gradual pathway or a more direct route using the stone stairway. The main foyer leads you directly into a bright and welcoming living room over looking the river. Dining room, large kitchen (with eat-in seating area and fireplace), laundry area and a 2-piece washroom complete the "west-wing". Escape to the screened-in veranda taking in the scents of nature and the sounds of the flowing river. The "east-wing" of the house has a grand master bedroom that overlooks the river and is accompanied by a 3-piece en suite bathroom. A large second bedroom and modern 4-piece bathroom complete this section of the home. This property is adjacent to the historic Marchmont Grist Mill circa 1834. 10 minute drive to Orillia and amenities. 10-15 minute drive to Horseshoe Valley and Mount St. Louis ski resorts. Easy access to major highways, schools and more nature. (id:47351)
21 Joiner Circle
Whitchurch-Stouffville, Ontario
Stunning Luxury Home in Prestigious Ballantrae A Must-See!!!Welcome to this exquisite brand-new luxury home nestled in the prestigious community of Ballantrae. Situated on a sprawling premium lot, this modern 3,931 SqFt masterpiece is designed for elegance and comfort. With 10' ceilings on the main floor and an abundance of windows, natural sunlight floods every space, creating a warm and inviting ambiance. This home features 5 spacious bedrooms, including a nanny suite on the ground floor. The master retreat boasts a 5-piece ensuite and his & her walk-in closets for ultimate convenience.The custom-designed kitchen is a chef's dream, offering a large breakfast area, stainless steel appliances, a center island, ample cabinetry, a servery, and a walk-in pantry. The dining room, open to the ceiling, adds a touch of grandeur, while the great room with a wet bar seamlessly connects to the spacious porch and stunning courtyard, accessible from the living room, dining room, and great room. Additional conveniences include a main-floor laundryroom and direct access to the garage.The 9' unfinished basement comes with a rough-in for a bathroom, awaiting your personal touch. Located just steps away from a brand-new plaza, Tim Hortons, top-rated schools, and parks, this home is also within walking distance of the Ballantrae Golf Club, Oak Ridges Trail, and The Equestrian Center-making it a dream home for any family.Don't miss this incredible opportunity to own a luxurious home in one of the most sought-after communities! A must-see!Extras: Monthly POTL fee of $401.63. (id:47351)
22 Bostock Drive
Georgina, Ontario
Beautifully Upgraded, All Stone Home With Over $150K In Professional Renovations, Offering The Best In Modern Design & Comfort. Brand New Kitchen, Brand New Washrooms, All New Appliances, Newly Finished Basement, & More. Bright & Spacious Interior Featuring Over 2,800 Sq/Ft of Functional Living Space, Large Ceramic Tiles With Custom Vents, 9' Foot Ceilings, & New: Flooring, Lighting, & Zebra Window Covers Throughout. The Stunning, All-New Gourmet Kitchen Features New Premium Cabinetry, New Stainless Steel Appliances, New Waterfall Quartz Countertops with Matching Backsplash & an Open Breakfast Area That Overlooks The Backyard Patio. Both The Living Room & Basement are Perfect For Entertaining, with an Elegant Stone Feature Wall with Large Slab Tiles & a Fireplace. All New Modern Oak Stairs with Matching Posts, Iron Spindles & Hardware. 4 Spacious Bedrooms, Including Double Doors That Lead into an Oversized Master Bedroom with a 4-Piece Ensuite & Walk-In Closet. Conveniently Located 2nd Floor Laundry Room with Brand New Samsung Washer & Dryer. The Newly Finished Basement Features a Large Guest Bedroom, an Additional Family Area, & a Full Washroom with Glass Shower. Outside, The Wide Front Porch Overlooks The Welcoming, Professionally Landscaped Interlocking Stones, New Exterior Lighting & Ample Parking For Up To 6 Vehicles. Sought-After, Safe, & Quiet Family Neighbourhood Located Across CGS Park with a Playground & Kids Splash Pad. Minutes to HWY 404, Lake Simcoe, Beaches, Schools, All New Community Centre, Shopping & More. See Feature Sheet For Full List of Upgrades. (id:47351)
1117 Vanrose Street
Mississauga, Ontario
Nestled on a peaceful neighbourhood. Beautifully fresh paint home featuring four spacious bedrooms and 4 bathrooms. Modern, contemporary kitchen boasts elegant marble countertops, complemented by stainless steel appliances. Gleaming hardwood floors run throughout the home, adding warmth and sophistication.The fully finished basement offers a spacious living area, a bedroom, and a full bathroom, making it perfect for guests, extended family, or rental potential. A separate entrance enhances flexibility and privacy. Close to shops. parks, schools and malls. (id:47351)
1402 - 159 Dundas Street E
Toronto, Ontario
South Exposure!!! Enjoy Upscale Living At PACE Condos! This Spacious 1 Bedroom Unit Features Floor To Ceiling Windows Offering Plenty Of Natural Light, Large Balcony, Modern Kitchen With Built-in Appliances, Granite Counters, And His And Hers Closet. Conveniently Located Within Minutes To Ryerson University, Eaton Centre, And Everything The Downtown Toronto Core Has To Offer! Must See! Don't Miss Out! (id:47351)
52 Dalkeith Avenue
Hamilton, Ontario
This beautifully updated 4-bedroom, 2-bathroom home offers the perfect blend of modern style and exceptional convenience. From the moment you step inside, you’ll be greeted by bright and inviting spaces featuring large windows, a cool color palette, and a seamless open-concept flow. The modern kitchen boasts stone countertops, stainless steel appliances, and a breakfast bar, making it a centerpiece for both cooking and entertaining. French doors lead from the living room to a private backyard retreat, complete with a deck and patio, perfect for relaxation or hosting gatherings. The flexible layout includes a main-floor office or additional bedroom just off the entryway, ideal for those working from home. Upstairs, you’ll find three generously sized bedrooms and a beautifully renovated bathroom with dual vanities. The basement offers ample space for a workshop, storage, or your creative vision, making it as functional as it is versatile. Located in the highly sought-after Crown Point neighborhood, this home is just minutes from highway access for easy commuting and within walking distance to the vibrant Ottawa Street, known for its restaurants, cafes, and boutiques. Parks, schools, transit, and all essential amenities are just moments away, ensuring convenience at your doorstep. Recent upgrades include complete new electrical, plumbing, and HVAC systems (2024), and a stacked washer/dryer, new kitchen and appliances. The property also features two-car driveway parking for added convenience. With a cozy front porch for morning coffee and a backyard oasis to enjoy, this home is truly move-in ready. Don’t miss the opportunity to make this stunning property your own—schedule your viewing today! (id:47351)
2001 - 85 Mcmahon Drive
Toronto, Ontario
Seasons Condo By Concord. The Most Luxurious Condominium In North York! Extra Large Balcony, Floor To Ceiling Windows, Designer Cabinetry, Closet Organizers And More. Building Features: Touchless Car Wash, an 80,000 Sq. Ft. Mega Club! Walk To Bessarion And Don Mills Subway Station, TTC, Bayview Village, Shops & Restaurants, Close To GO Station, 401/404. (id:47351)
36 Manorglen Crescent
Toronto, Ontario
This Charming Home, Cherished By Its Current Owner For 60 Years Lies In The Peacefully Family Oriented Neighbourhood Of Agincourt. It's A Perfect Opportunity For A New Family To Create Lasting Memories And Raise The Next Generation In A Warm And Welcoming Environment. This 4 Bedroom Back Split Currently Sits On One Of The Larger Lots In The Area. It Is Close To Public Transit And The 401 For Those Commuting To The Office. This Home Is Within The Excellent School Catchment Areas Of Both C.D. Farquharson Elementary And Agincourt C.I. Whether You Are Searching For a Family Home Or Your Next Great Project This Property Is A Must See. Properties With These Possibilities Rarely Come On The Market And It Is An Opportunity Not To Be Missed. (id:47351)
59 Walmer Gardens
London, Ontario
Location! Location! Minutes from Western University!!! Desirable neighbourhood of University Heights in North London. First time home buyers OR savvy investors. Welcome to this two storey, 4 bedroom, 2.5 bathroom home. The main floor features an eat -in kitchen, living room and powder room. Upstairs you will find a spacious primary bedroom, two good size bedrooms and a full bathroom. The finished lower level provides the fourth bedroom, a full bathroom and a laundry room. Fully fenced backyard, a single car garage and a double driveway complete this home. New stove 2024, new roof in 2022, new washing machine 2021, furnace and air conditioner replaced 2016.University Heights Public School and St. Thomas More Elementary Schools are both within walking distance. Ideally located near amenities including Costco, grocery stores, parks etc. Fireplace as is, never been used. outdoor sprinkler never hooked up. Do not miss out on this opportunity! Come see for yourself! (id:47351)
49 Four Seasons Drive
Brantford, Ontario
Spacious Family Home for Lease in the Desirable Greenbriar Area of Brantford! This semi-detached back-split home offers plenty of room for the whole family, featuring 4 generously sized bedrooms and 2 full bathrooms. Upon entry, you'll be welcomed by a bright and open living and dining area with a large window, providing easy access to the kitchen and stairs leading to the second floor. The upper level includes 3 comfortable bedrooms and a 4-piece bathroom. From the kitchen, step out to the backyard or head downstairs to the cozy lower-level family room, a 4th bedroom, and another 4-piece bathroom. The fully finished basement adds even more living space with a kitchenette, a recreation room, and a utility room. Enjoy outdoor living in the spacious backyard, featuring a play area for kids and a wooden deck—perfect for relaxation. This home backs onto a park and is situated in a peaceful neighborhood. Parking is convenient with a carport and a single-wide driveway that accommodates up to 2 vehicles. Don't miss out on this perfect family rental! (id:47351)
671 Stewart Street
Peterborough Central, Ontario
Welcome to this beautifully renovated 3-bedroom side-split home, completely updated from top to bottom! Step inside to a bright and spacious living area with a brand new large window that floods the space with natural light. The sleek, updated kitchen and dining area boasts new stainless steel appliances, quartz countertops, and tons of cabinetry for entertaining! Upstairs, you'll find three generously sized bedrooms with ample closet space and a luxurious updated bathroom. The lower level features a good sized family room, perfect for relaxing and a convenient laundry area with tons of storage. Enjoy outdoor living with a brand new deck to entertain and a yard that is fully fenced. With new flooring, new windows throughout, new kitchen & bathroom, new doors, updated electrical, fresh paint, a brand-new roof, soffit and fascia and a new deck, this home is truly turn-key. Located close to parks, schools, shopping and transit, this stunning side-split is perfect for families, first time home-buyers or as an investment property. (id:47351)
