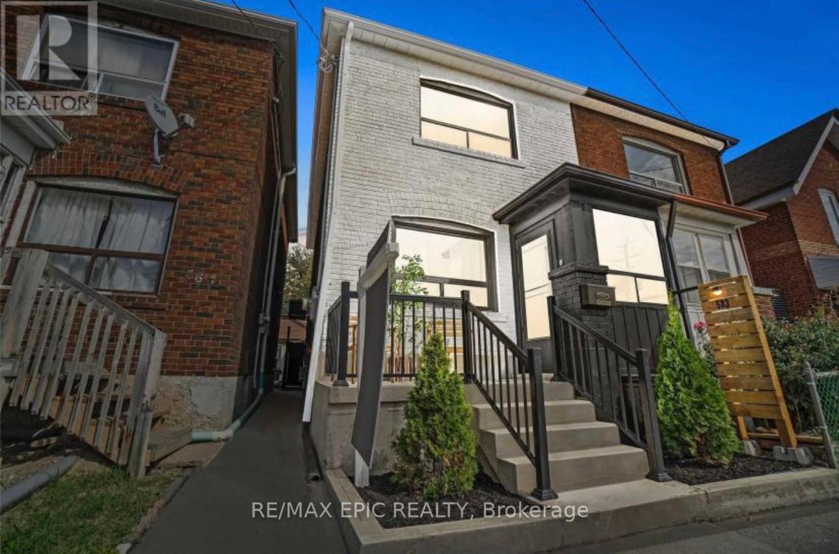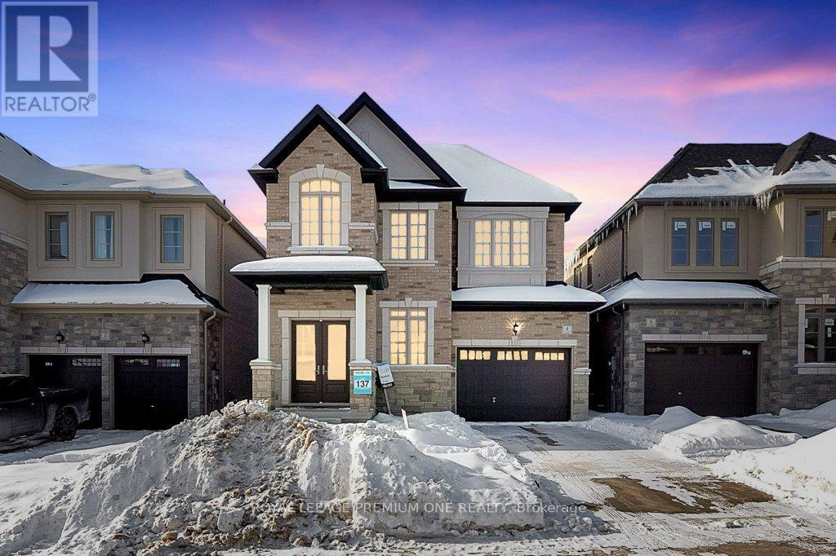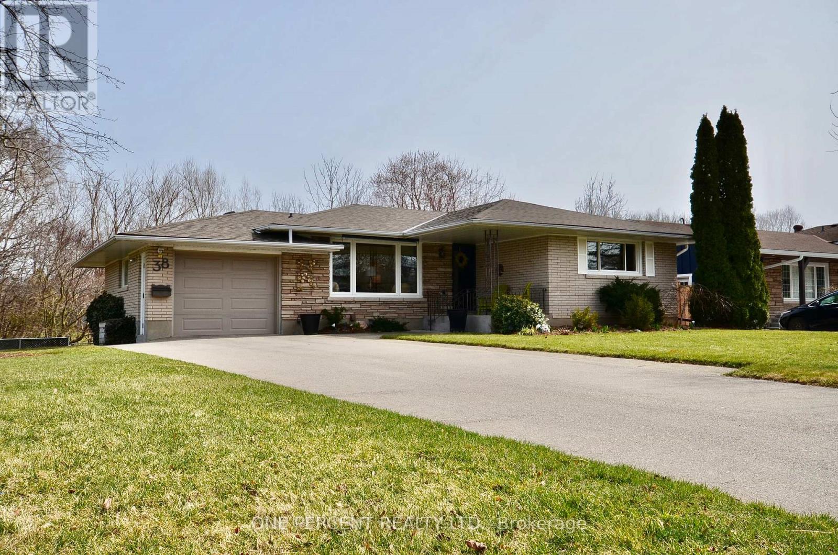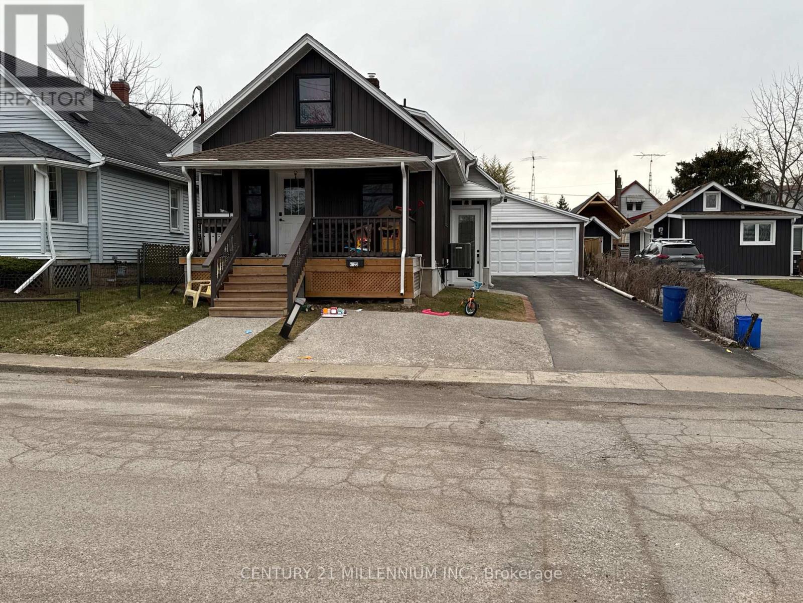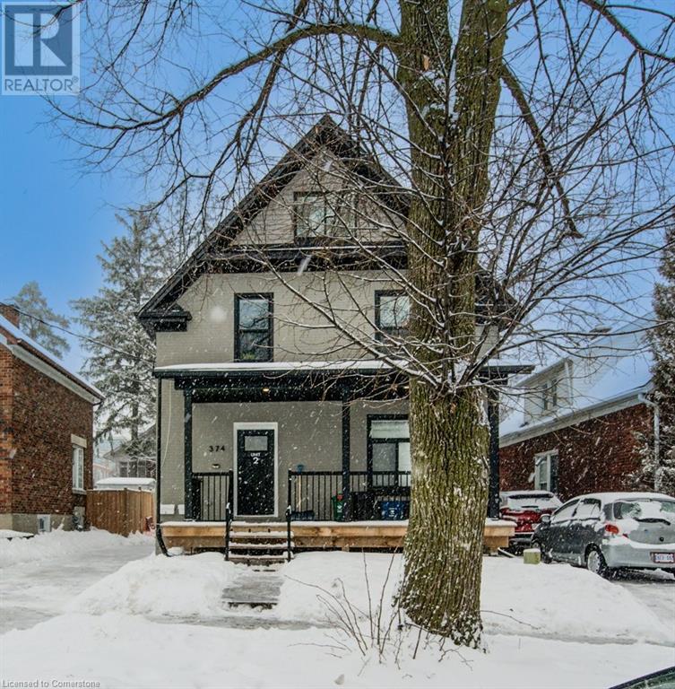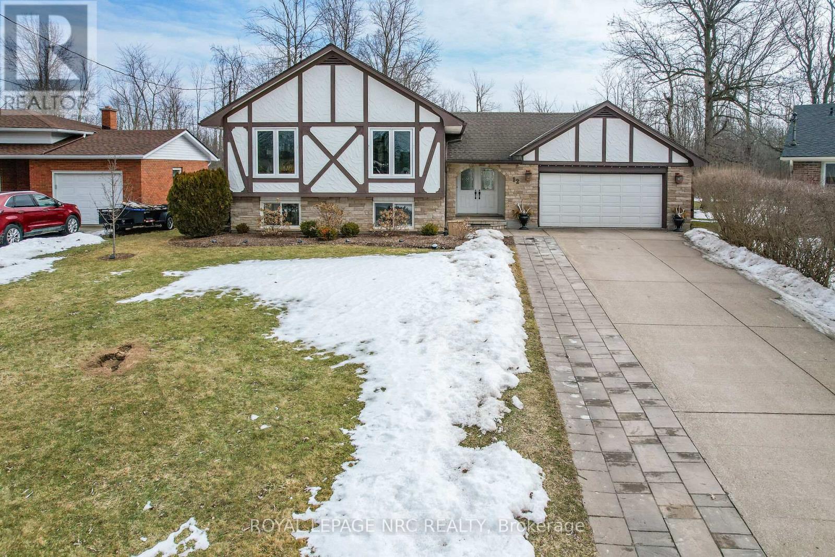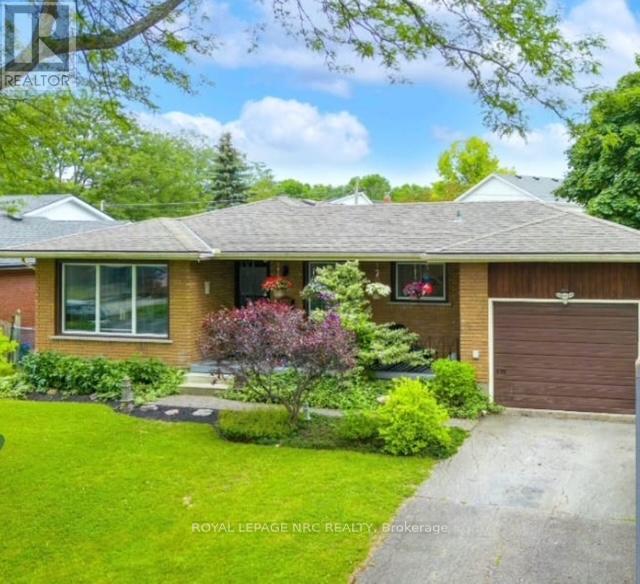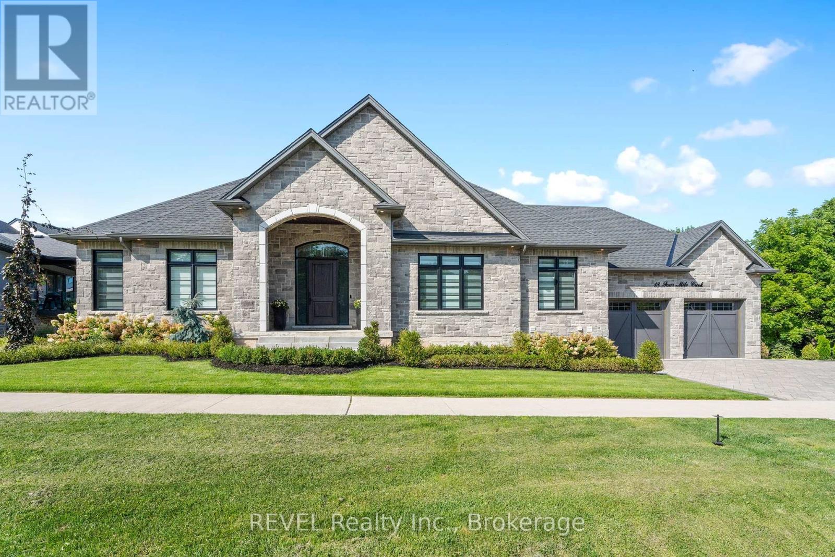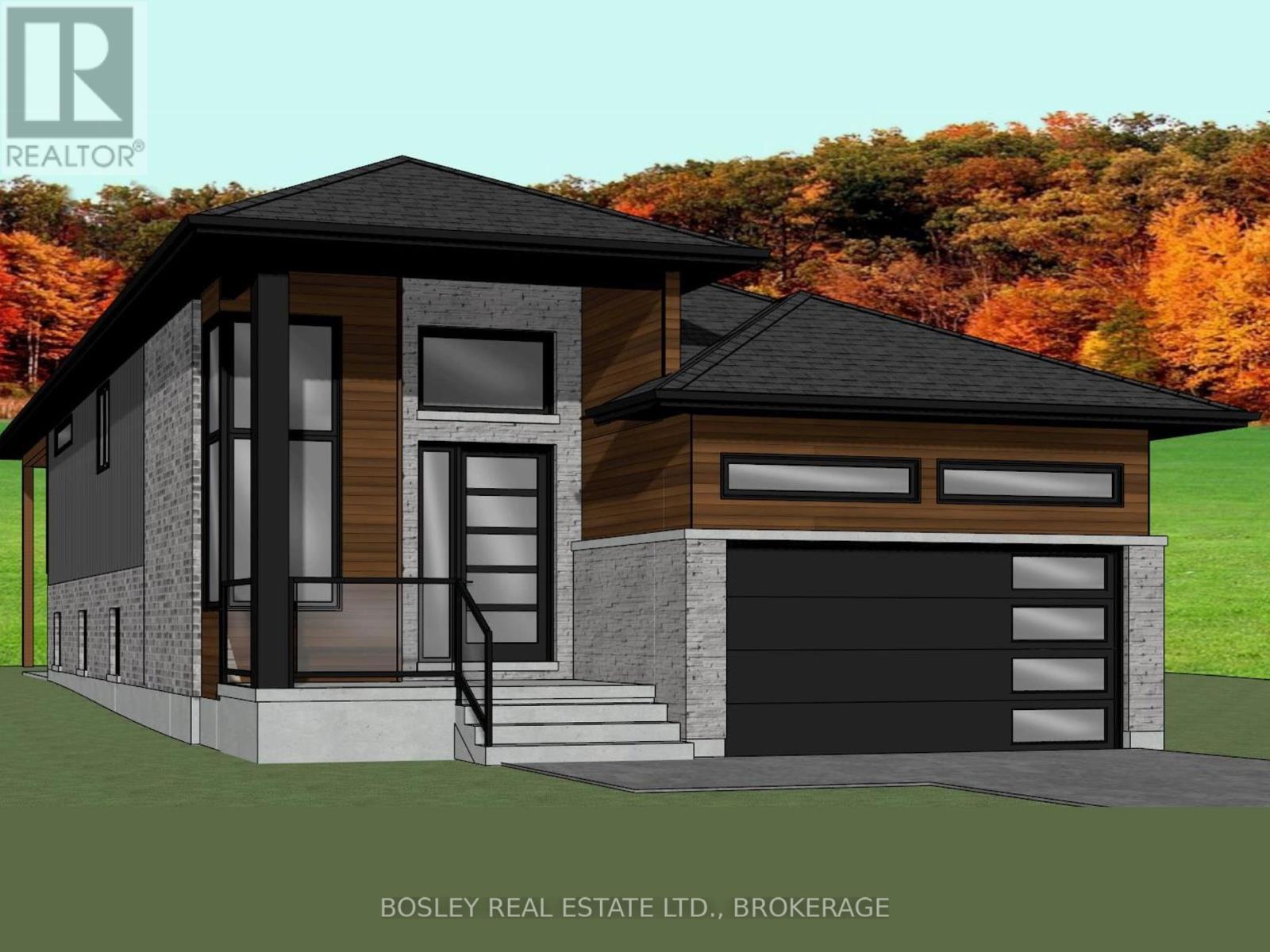17 - 4 Vata Court
Aurora, Ontario
Exceptional End-Unit Industrial Condo in Prime Aurora Location! This fully renovated and highly sought-after end-unit industrial condo offers an outstanding opportunity for business owners and investors alike. Boasting a total usable area of approximately 2,670 sq. ft., including 1,769 sq. ft. on the main floor and an additional 900+ sq. ft. mezzanine, this unit is designed for both functionality and efficiency. The main floor features a modern reception area with new flooring, a boardroom, private offices, and a spacious shop/warehouse area equipped with a truck-level roll-up door for seamless shipping and receiving. The upgraded mezzanine includes four additional offices, two two-piece washrooms, and a sleek, modern kitchenette. With 16-foot ceiling height in the work area and E2 Industrial Zoning, this space is well-suited for a variety of business uses. Located in a well-maintained industrial complex with easy access to major routes and just steps from Yonge Street and key amenities, this property combines convenience, versatility, and premium workspace design. Don't miss this rare opportunity to own a prime industrial condo in a thriving business district. (id:47351)
21 Prince Albert Street
Ottawa, Ontario
Ideally located half a block from the Rideau River and NCC Park on a quiet cul-de-sac in the highly-coveted community of Overbrook, this stunning 3bed + loft/2bath detached family home sits on a stunning 66ft x 85ft lot, features a dreamy three-season room overlooking a 32ft x 16ft in-ground pool, and in turn, provides an architecturally interesting home for the growing urban family. Warm and inviting south-facing front porch. Bright and airy open-concept main living area with gleaming hardwood floors, colonial trim/baseboards, and a conducive floor-plan for entertaining. Renovated chef's kitchen with granite counter-tops, Wolff gas stove, oversized sink, and ample storage space. Two versatile main-floor bedrooms ideal for the multi-generational family, or could be used as an office/family room. Updated main floor bathroom with walk-in glass-enclosed shower. Oversized primary bedroom with walk-through closet that could easily be divided into two bedrooms. Open loft that could be enclosed into another bedroom. Vintage palatial sized primary bathroom with dual-sink vanity, oversized corner tub, glass enclosed shower. Lower-level features a rec-room with wood-burning fireplace and tons of storage. The best part of this lovely home is the absolutely stunning three-season sun-room overlooking the fully-fenced backyard oasis with in-ground pool with cabana with change-room and dry-sauna. 1-car garage. 200amps. Enjoy everything Overbrook has to offer with the Rideau River, NCC Park, Rideau Sports Centre, Adawe footbridge to Sandy-Hill, bike paths, Winter Trail, dog park, and tennis courts all at your doorstep. Offered for sale for first time in 52 years. Pre-listing inspection available. Improvements: Sun-room - 2001, Kitchen - 2013, Roof - 2020 (except flat roof on rooftop deck); Main floor windows 1998 and upper floor 2018, Furnace/AC - 2018, Electrical updates on main floor - 2025, House repainted - 2025, Hardwood floors re-sanded - 2025. 24h irrevocable. (id:47351)
2903 - 330 Burnhamthorpe Road W
Mississauga, Ontario
Stunning Tridel Luxury Ultra Ovation, Spacious 2 Bedrooms & 2 Full Baths unit features a highly sought-after split-bedroom layout, boasting 9-foot ceilings, brand-new high-quality vinyl flooring throughout, modern light fixtures, and newly installed kitchen appliances. Open Balcony, Steps To Square One Shopping Mall, Ymca, Central Library, Public Transit- Go & Mi way, Sheridan College, Cinemas & Restaurants, Easy Access To Hwy 401/403/410 & Qew, Excellent Recreational Facilities Including Indoor Pool, Gym, Virtual Golf And Much More!24 Hrs Concierge Service. Utilities Extra (id:47351)
583 Old Weston Road
Toronto, Ontario
Welcome To This Solid All Brick Semi In An Extremely Desirable Midtown Neighbourhood. Recent RenovatedFrom Top To Bottom. Open Concept Main Floor Filled W/ Natural Light. Hardwd Flrs. Pot Lights, CustomRailings, Modern Kit W/ Quartz Countertops & Newer Stainless steel appliances, including a full-size fridge, range,Custom Trim, Shared (with basement) /All Fenced Spacious Outdoor Deck W/ storage space. Street Parking isavailable if you get permit. Landlord will have it professionally cleaned after current tenant moving out. Bus StopOutside Front Door, Walking Distance To Parks, Schools, The Stockyards, And St Clair Streetcar. Separate entrancefrom the basement. (id:47351)
4 Anne Mckee Street
Caledon, Ontario
Step into luxury with this brand-new from Builder with full Tarion warranty, never-lived-in 5-bedroom, 4-bathroom home nestled in Caledon East's newest neighborhood, private ravine lot and top-tier finishes throughout. this 2900 Sqft home features rich hardwood floors throughout, elegant oak staircase with modern iron pickets, every detail exudes sophistication. The chefs kitchen is a dream, featuring a spacious center island, sleek quartz countertops, perfect for both entertaining and daily living. Upstairs, a convenient second-floor laundry room adds ease to your routine, while spacious bedrooms and spa-inspired bathrooms provide ultimate comfort. Primary ensuite has his/her sinks, make-up counter, glass shower and stand-alone tub. 9ft ceilings on every floor, even the basement. A rare blend of elegance, function, and natural beauty this is the home you've been waiting for! Book Your appointment today! (id:47351)
30 Burleigh Mews
Vaughan, Ontario
~ Assignment Sale! Opportunity knocks with 30 Burleigh Mews at Rosepark Townhomes! ~ Come join the most anticipated brand new community in Thornhill! Quiet enclave, no road with cars passing by in front of this unit like the others, green space/park at your door. This 'park view' townhome features 3+1 bedrooms, 3 bathrooms, 2164 sq. ft. of luxurious living space, a chef's kitchen with Bosch appliances, and much more! Oversized rooftop terrace gives you the perfect outdoor space to enjoy, and the large second floor den gives you the perfect home office space. Located in the desired quiet and family friendly 'Rosedale North' area! Two car secure underground parking! This home has so much to offer! Walking distance to top rated schools, shopping, HWY 7/407, parks, Promenade Mall, public transit, and more. *Live this summer in a new modern townhome, act fast with quick occupancy!* Don't let this one slip away! (id:47351)
Unit 61 - 292 Vine Street
St. Catharines, Ontario
Experience the epitome of modern elegance in this thoughtfully designed home, where style and functionality merge seamlessly. The open-concept main level invites effortless living, with a spacious kitchen featuring a large quartz island, soft-close cabinetry, and brand-new appliances. Expansive windows throughout flood the space with natural light, creating a warm, inviting atmosphere that flows seamlessly from the kitchen to the dining and living areas. Step out onto the covered balcony, ideal for enjoying outdoor moments. The second floor offers two beautifully appointed bedrooms, including a tranquil primary suite with a three-piece ensuite. A separate, well-designed four-piece bathroom ensures comfort and convenience for all. Sophisticated finishes abound, from smooth ceilings to a sleek, carpet-free design. Pot lights illuminate every corner, while solid oak stairs, handrails, and spindles add a touch of timeless craftsmanship. The highlight of this home is the impressive 310-square-foot rooftop terrace, offering the perfect space for relaxation, entertaining, or soaking in panoramic views. Two parking spaces are provided: one in the driveway and one in the private garage with direct access to the home. Additional visitor parking is also available for added convenience. Ideally located near all amenities and the QEW, this property is designed for both comfort and modern living. (id:47351)
116 - 6350 Dorchester Road
Niagara Falls, Ontario
Welcome To Bright & Spacious 1 Bedroom + Den, 1 Washroom Unit In Prime Dorchester & Lundy's Lane In Niagara. Den Can Be Used As A 2nd Bedroom. Recently Renovated & Move In Ready. S/S Appliances. Walkout To Private Patio To Enjoy BBQ With Your Friends & Family. The Parking Spot Is Owned. Centrally Located Near The QEW, It Provides Easy Access To Niagara Falls' Attractions & Amenities, Shopping & Schools. Water Is Included. (id:47351)
5934 Bentley Common
Niagara Falls, Ontario
Newly built townhouses steps away from Casino & Falls. 5 mins driving distance to the Rainbow Bridge. Excellent location with proximity to the commerical area of Niagara Falls. Ideal for single family to live! 3 bedrooms plus 2 rooms in the basement, and 1 excellent Den on top floor. Gigantic size of patio which you can have the view of Skylon Tower and fireworks. Plenty of space to use. 4 bathroom on every single floor. All appliances is all new. This is the one you don't wanna miss!!! (id:47351)
22 Elm Street
St. Catharines, Ontario
This Newly Built 2 + 2 Bedroom, 1+1 Washroom Home Is The Perfect Place To Call Your Own. FINISHED BASEMENT**Located In A Family-Friendly Neighborhood Just Minutes Away From Downtown St. Catharines And The University, This Bright And Clean Home Offers A Separate Entrance, New Floors, And New Stainless Steel Glass Stove, Making It A Modern And Stylish Space To Live In. The Newly Built Washroom Features A New Vanity And Fancy Light, Adding A Touch Of Elegance And Luxury To Your Everyday Routine. The Private Laundry Is A Convenient Addition, Allowing You To Easily Keep Up With Laundry Needs. With A Large Driveway And Enclosed Backyard, There's Plenty Of Space For Outdoor Activities And Relaxation. This Home Is Move-In Ready And Available Immediately For You And Your Family To Enjoy. Convenient Living On A Single Level Means No More Climbing Stairs To Access Bedrooms Or Other Living Areas. This Design Is Especially Beneficial For Those Who Simply Prefer The Ease And Accessibility Of A One-Story Home. FINISHED BASEMENT***EXTRA RENTAL INCOME (id:47351)
38 Strathcona Drive
St. Catharines, Ontario
Stunning North End Location in the sought after Sunnyside Estates ! Direct Walkers Creek park view ! Beautiful views from every window ! No rear neighbours ! Imagine waking up each day in a home that truly inspires. This exquisite bungalow in St. Catharines is not just a house; it's a canvas for your dreams and aspirations. Spread across two meticulously crafted floors, this 4-bedroom, 2-bathroom haven offers the perfect blend of comfort, style, and functionality. Step into a world of culinary delight in the chef-inspired kitchen. Sleek, light-colored cabinetry contrasts beautifully with the countertops, creating a space that's both elegant and practical. The modern appliances and ample storage ensure that preparing meals is always a joy, not a chore.The living areas are designed to elevate your lifestyle. Bask in the warmth of the cozy fireplace as you unwind in the inviting family room. Large windows flood the space with natural light, offering serene views of the outdoors and creating an atmosphere of tranquility.Retreat to the primary bedroom, a spacious sanctuary where comfort meets style. The other bedrooms are equally charming, each offering a personal space to relax and rejuvenate. The bathrooms are tastefully designed, featuring modern fixtures and soothing color palettes that create a spa-like ambiance.Throughout the home, you'll find thoughtful touches that make daily life a breeze, including a convenient laundry room and ample storage spaces. The staircases and hallways ensure smooth flow between rooms, perfect for both quiet evenings and lively gatherings. Located at 38 Strathcona Drive, this home puts you at the heart of north St. Catharines, offering the perfect balance of suburban tranquility and urban convenience. Whether you're looking for your forever home or a space to grow into, this property is more than just a house it's an opportunity to live the life you've always dreamed of. (id:47351)
4123 Hickson Avenue
Niagara Falls, Ontario
Investor or end-user Opportunity in Niagara Falls! Fully rented, detached 4 bedrooms plus 3 wash roomwith detached garage and tool shed for Sale property is walking distance From Great Gulf Lodge and Niagara River. This renovated Detached house main floor two bed room with kitchen and wash room set, secondfloor one bed room with kitchen and wash room, finished basement with two bed room, wash room and kitchen. Including a double door detached garage and a separate tool shed Conveniently located near transportation and highways- Ideal for investors or live in one unit while tenants pay your mortgage. (id:47351)
18 - 29 Garden Drive
West Lincoln, Ontario
Discover the charm of single-floor living in this immaculate bungalow condo townhome nestled in the serene Wes-Li Gardens community. Boasting 1140 square feet of space, this bright and sunny home features an inviting open living dining area, complemented by a large dining area window and garden doors opening to a deck. The spacious kitchen is adorned with oak cabinets, while the master suite offers his and hers double closets and a luxurious 4-piece en-suite bath. Additional highlights include a second bedroom, 2pc bathroom, and a convenient main floor laundry room. Downstairs, a versatile spare room awaits, alongside a spacious unfinished basement ready to be customized to your preferences. A single-car garage with inside entry and a beautifully finished interlock driveway provide both convenience and curb appeal.Enjoy access to downtown amenities, including the community centre, library, arena, and gymall just steps away. Beyond your doorstep, explore the charm of local wineries, bustling markets, scenic conservation areas, picturesque trails, and premier golf courses. Experience the warmth of Smithville and the breathtaking beauty of the Niagara region, where a vibrant lifestyle, a welcoming community, and endless opportunities await. (id:47351)
374 Louisa Street
Kitchener, Ontario
Discover this beautifully renovated duplex, perfectly situated on a spacious lot that’s sure to impress! Fully updated in 2021, this property features sleek vinyl flooring throughout both units, modern cabinetry, and brand-new appliances. The first unit, accessible from the left driveway, offers a bright one-bedroom layout, a contemporary 3-piece bathroom, a fully equipped kitchen, and in-suite laundry. The second unit boasts a cozy two-bedroom design, a 4-piece bathroom, a full kitchen, in-suite laundry, and a charming second-story loft. Services are also already available at the back of the property for a possible future addition of a third unit (Additional Dwelling Unit). Conveniently located with easy access to local amenities, public transit, and major highways, this property ensures both comfort and accessibility. Dual driveways provide added privacy and convenience for each unit, making it an ideal investment or multi-family home. Don’t miss this incredible opportunity! (id:47351)
96 Weslock Crescent
Aurora, Ontario
***FOUR EN-SUITES***Experience luxury living in this brand-new, never-lived-in 4-bed, 5-bath home by Paradise Homes in the prestigious Aurora Trails community. Situated on a 42-ft lot, this stunning property offers over 3,100 sq. ft. of modern living space.Features include: 9-ft ceilings on both main & second floors, hardwood & porcelain flooring throughout, a gourmet kitchen with extended-height cabinets, a large center island, pantry wall & bright breakfast area. Functional main floor layout with a formal dining room, sunlit great room, private den & laundry room w/ front-load washer & dryer. Mudroom w/ closet & service entrance provides direct access to the kitchen. All 4 spacious bedrooms have their own ensuite baths w/ quartz/granite countertops & frameless glass showers. Additional upgrades: dark-stained oak staircase, 8-ft doors & a driveway w/ no sidewalk, allowing parking for 4 cars.Prime location within walking distance to the future Dr. G. W. Williams Secondary School & minutes to Hwy 404. ***EXTRAS*** Smooth main floor ceilings, black stainless steel KitchenAid appliances, grey LG front-load washer/dryer, tankless water heater, dark-stained hardwood floors & staircase, quartz/granite countertops in kitchen & baths. (id:47351)
215 Victoria Avenue S
Pelham, Ontario
1.136 ACRE LOT WITH DRILLED WELL, RENTAL PROPANE TANK ON LOT. PRESENTLY USED AS A GARLIC FARM. BUYER TO DO DUE DILIGENCE WITH TOWN ON BUILDING USES. SURROUNDED BY LARGE CUSTOM BUILT HOMES. BUYER HAS HAD TEST HOLES DRILLED FOR POSSIBLE USE OF BUILDING HOME. (id:47351)
12 Englewood Court
Fort Erie, Ontario
Welcome to 12 Englewood Court where you will find the ideal home with an excellent floor plan and a backyard inground pool looking out to the beautiful treed area with no rear neighbours. It's located in a very desirable family neighbourhood on a quiet cul-de-sac and just a short walk to the Friendship Trail and Crescent Beach. This home has been meticulously cared for. It features a large bright foyer entrance, spacious living & dining room, along with a bright eat-in kitchen with skylight & furnished with stainless steel appliances. There are 3 bedrooms on the main floor with a bathroom featuring a whirlpool tub. The lower level provides another 2 bedrooms, bathroom, and a family room with gas fireplace. Included with the inground pool is a new liner (2024) and a rooftop heating system which produces optimal energy efficient heat throughout the season. Also, there is plenty of parking space on the concrete driveway, as well extra space in the double garage. Don't miss out on this exceptional property! (id:47351)
3190 Cattell Drive
Niagara Falls, Ontario
WELCOME TO THIS SOLID BRICK BUNGALOW WITH **IN-LAW POTENTIAL w/separate entrance** THAT BOASTS 1642 SQFT OF FINISHED SPACE! This immaculate property is situated in the family-friendly village of Chippawa in the city of Niagara Falls **ONLY A FEW BLOCKS FROM THE NIAGARA RIVER AND THE PICTURESQUE VIEWS OF THE PARKWAY TRAILS AND PARKLANDS. This lovely home is located conveniently close to Riverview Public School, Sacred Heart Catholic School, Chippawa Creek, Legends Golf Course, and Riverview Park & Playground. Boasting a large lot of 60 X 110 ft WITH AN INGROUND POOL--PERFECT FOR THOSE UPCOMING SUMMER DAYS!!! The backyard is fully fenced and the majestic 55,000 liter concrete pool has depths of 8 ft in the deep end and 4 ft in the shallow end. Enjoy the sprawling covered front porch, perfect for your morning coffee or a quiet place to relax. The interior welcomes you into a bright main floor w/hardwood flooring, and a spacious living room w/gas fireplace. The kitchen has a generously sized eat-in area with a huge floor-to-ceiling pantry for extra storage. Enjoy the interior access to attached garage, and separate entrance out to the lovely newer aluminum sunroom w/hurricane proof windows. There are 3+1 bedrooms, and two full bathrooms; an updated 4pc on the main level & a 3 pc w/stand-up shower in the lower level. The basement is fully finished with a separate entrance and offers a rec room, workshop area, large cold cellar, 4th bedroom, laundry room and 2nd bathroom. This property is the perfect opportunity for those looking to enjoy the ease of bungalow living, multi-generational family living, or investment opportunity w/the potential extra income $$ of a rental unit. Come and view this impressive property and enjoy this backyard oasis just in time for summer! Seller welcomes all offers! (id:47351)
4850 Hillside Drive
Lincoln, Ontario
An Unparalleled Estate of Elegance and Prestige! Perched atop 4.94 acres of pristine landscape, this extraordinary estate commands breathtaking panoramic views of rolling vineyards, the Toronto skyline, and Lake Ontario. A masterpiece of architectural grandeur and contemporary refinement, this residence offers an unrivalled level of sophistication, where every detail has been meticulously curated to exude timeless luxury. Step inside to an atmosphere of uncompromising elegance, where a sweeping grand staircase sets the tone for the magnificence that unfolds within. The expansive chefs kitchen is a culinary sanctuary, featuring multiple islands, a commercial-grade refrigerator, a built-in pizza oven, and sweeping vineyard vistas, seamlessly flowing into the formal dining room and great room adorned with exquisite built-in cabinetry. A private main-floor office ensures work-from-home excellence, while the indoor pool and jacuzzi spa offers a year-round retreat! Make your way upstairs to the primary bedroom complete with his-and-her walk-in closets, a spa-inspired five-piece ensuite bathroom, and a private balcony that frames uninterrupted views of the lake and skyline. Three additional generous size bedrooms provide opulent accommodations for family and guests. Designed for the ultimate in luxury and entertaining, the estates expansive outdoor terraces, tennis court, manicured vineyards, and serene patios create an ambiance of secluded refinement. A circular interlock driveway, two-car attached garage, and a three-car detached garage provide ample space for a distinguished collection of vehicles and storage. Also found on the premise is a separate 2 bedroom, 1 bathroom coach house featuring a full kitchen, and a living/dining area; exceptional privacy for guests or additional accommodations for family to live on site! This is not just your new home - it is your new lifestyle, where the serenity of nature meets the pinnacle of luxury! Welcome Home! (id:47351)
132 Albert Street
Fort Erie, Ontario
LOOKING FOR A CUTE AFFORDABLE 2 BEDROOM HOME? LOCATED IN A NEIGHBOURHOOD CLOSE TO BEAUTIFUL NEW PARK, AS WELL AS THE FRIENDSHIP WALKING TRAIL ALONG LAKE ERIE AND NIAGARA RIVER. THIS HOME HAS OPEN CONCEPT LIVING ROOM & KITCHEN; 2 BEDROOMS AND A 4 PIECE BATHROOM . WALK OUT THE BACK DOOR ONTO A LARGE DECK INTO A FULLY FENCED YARD WITH GARDEN SHED. GREAT FOR SAFETY OF YOUR CHILD OR PETS. ALSO HAS A CONVENIENT STORE LESS THAN A BLOCK AWAY. SELLER HAS HAD AN UPDATED GAS WALL HEATER UNIT INSTALLED 2023. VAULTED CEILING GIVES THAT ADDED ATTIC SPACE FOR STORAGE AS WELL. (id:47351)
18 Four Mile Creek Road
Niagara-On-The-Lake, Ontario
Welcome to this stunning custom-built stone bungalow with 2,750 sqft of finished living space, on a large irregular pie-shaped lot with mature trees. Step into a spacious front foyer leading to an open-concept main floor, where luxury meets comfort. The kitchen is a chef's dream, featuring Traditional and Contemporary design features, large island with a built-in dishwasher, bar top seating andFrigidaire Professional Series appliances. Quartz countertops throughout, Engineered Hardwood and ceramic tile flooring. A walk-in pantry off the dining area offers a wine cooler, prep sink, and extra storage. The living room boasts a cozy electric fireplace and a coffered ceiling, while the dining area opens to a rear deck, perfect for entertaining. The master bedroom suite includes a walk-in closet and a 4-piece ensuite with a large walk-in tiled shower. Two additional bedrooms share a 3-piece bath with another walk-in shower, plus a convenient 2-piece powder room. Outdoor living is a delight with a rear covered porch featuring a gas BBQ hookup and composite decking, and a 3-season sunroom with vaulted ceilings by Outdoor LivingDesigns. The 300 sqft finished basement area offers extra living space, with potential for an in-law suite in the unfinished section, complete with a full walkout and roughed-in 3-piece bathroom. A private hot tub area adds to the appeal. The fully landscaped property includes a sprinkler system, lighting, interlocking stone patios, and walkways. An oversized 2-car garage provides ample storage. Located near wineries, restaurants, shopping, and with easy access to the QEW and Lewiston-Queenston Border Bridge, this home offers the perfect blend of luxury and convenience.**EXTRAS** tankless water heater, basement fridge (id:47351)
3713 Ryan Avenue
Fort Erie, Ontario
Just a short 500-foot stroll from the waterfront, with peak-a-boo views of the water, this thoughtfully designed *to-be-built* bi-level home will be crafted by the renowned local builder Niagara Pines Developments. With an open, spacious floor plan and high-quality standard finishes, this home invites you to customize without compromise. Expect engineered wood and tile floors (no carpet), oak-stained stairs and railings with wrought iron spindles, stone countertops in the kitchen and bathrooms, a tiled walk-in ensuite shower, a beautifully appointed kitchen with an island, and ample lighting, including 15 pot lights and a generous lighting allowance. The exterior showcases an elegant profile with a blend of stone and stylish vinyl siding. Please note, this home has not been built yet. The process includes a dedicated appointment with the builder, allowing you to personalize the home and specifications to match your vision. If you prefer a different layout, custom options are also available. (id:47351)
231 Mellanby Avenue
Port Colborne, Ontario
NEED A BIG GARAGE? Check out this 1.5 storey home, boasting 1040 square feet, just a short walk from the canal in beautiful Port Colborne. 3 bed, 1.5 bath home, ready to move in and enjoy! This home has had many updates through the years, most recently including the roof, front porch, paint, and more. Be sure to pop into the 20x30 garage, complete with heat and hydro, currently set up for the car enthusiast, but overall great workshop space for whatever project you have in mind. Located in a quiet neighbourhood, with a large lot and tons of parking. (id:47351)
57 Sullivan Avenue
Thorold, Ontario
Inlaw-Suite, & Separate Entrance. 1 Owner Custom Built In 2008 Raise bungalow in the Heart of Thorold. Main floor Open Concept Eat-In kitchen with Loads of Cupboard space, Area for side by side Upright Refrigerator & Freezer, Gas Stove, Electric Stove Connection, Floor to Ceiling Pantry, Moveable Island dividing Dining Area and Kitchen. Cozy Living room with Napoleon Gas Fireplace. Main Floor has Hardwood Flooring in Bedrooms, and Living Area, Porcelain tiles in Kitchen, Bathroom, Ensuite and Main Floor Laundry. California Shutters. Sliding doors off kitchen lead to a Covered 16' x 12' Poured Concrete deck with Gas BBQ hook-up. Lower Level Completely Finished with Full kitchen, Full 3 Piece Bathroom, 2nd Gas Fireplace, Large Bedroom, 14' x 11' Cold Room with Laundry Tub (could easily be converted to additional bedroom), Separate Entrance walk- up to a Pool Sized backyard. Hot water Heater Owned. Great Home in a Fantastic location, Close to amenities, Schools, on City Bus route . (id:47351)



