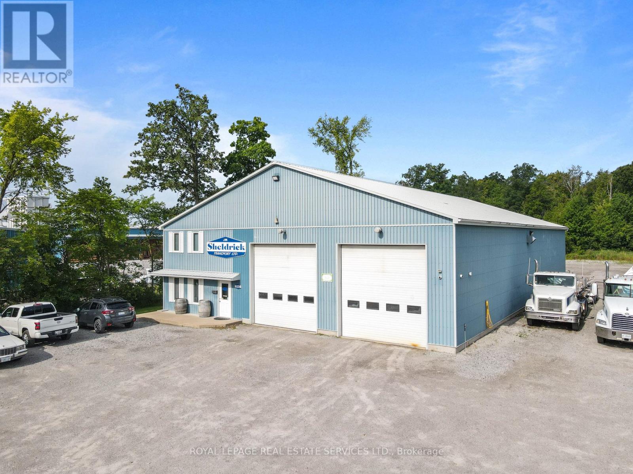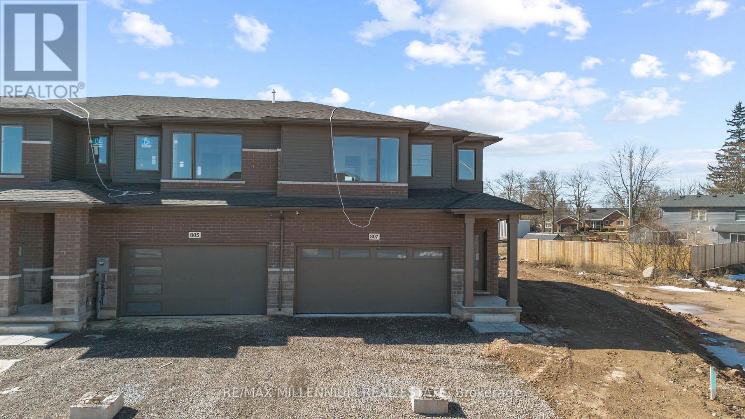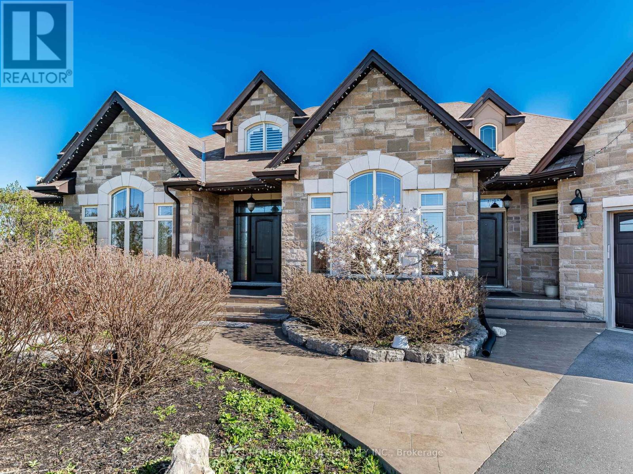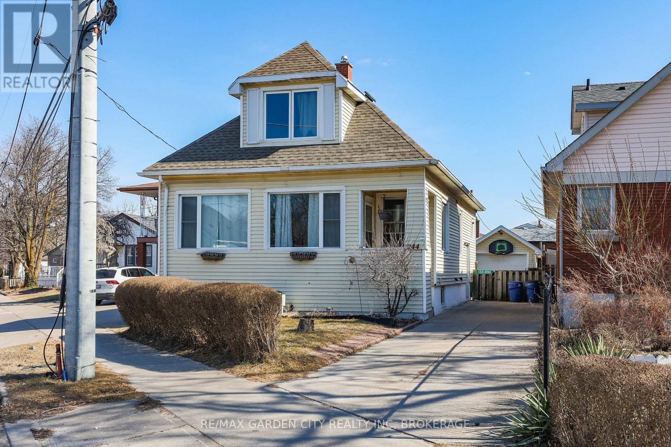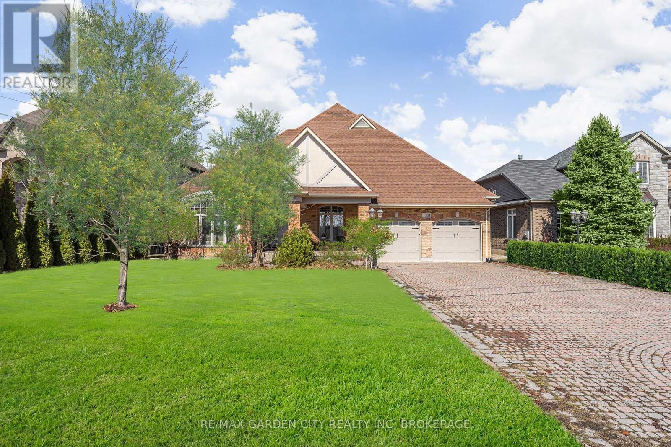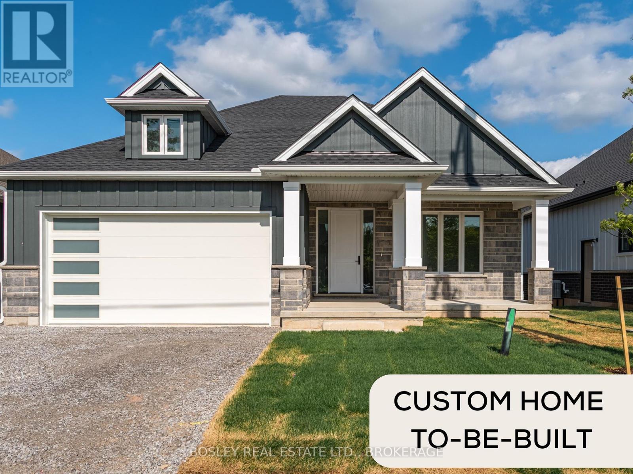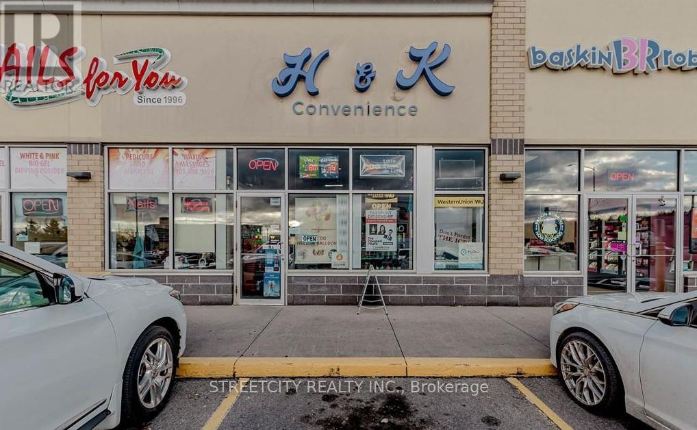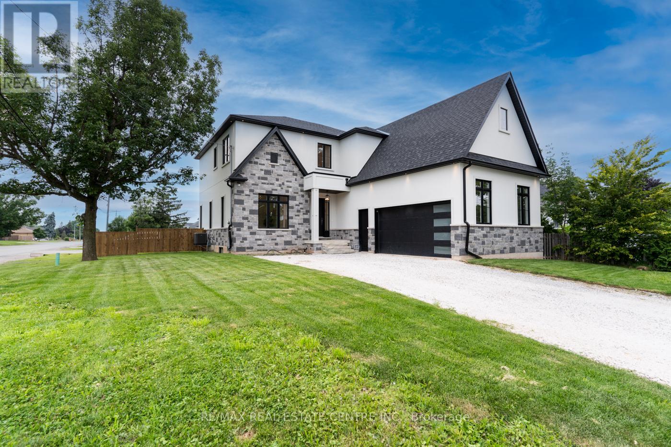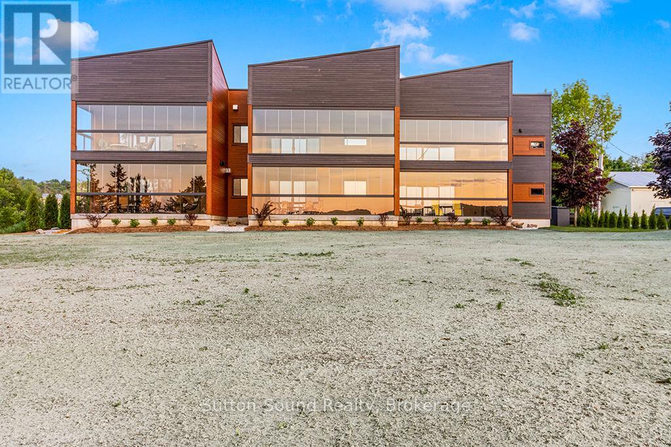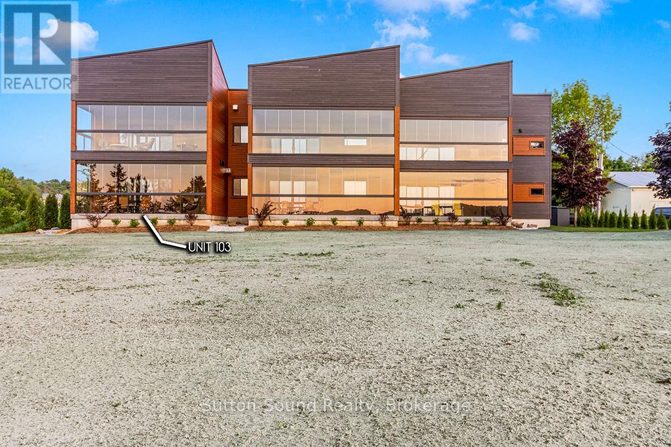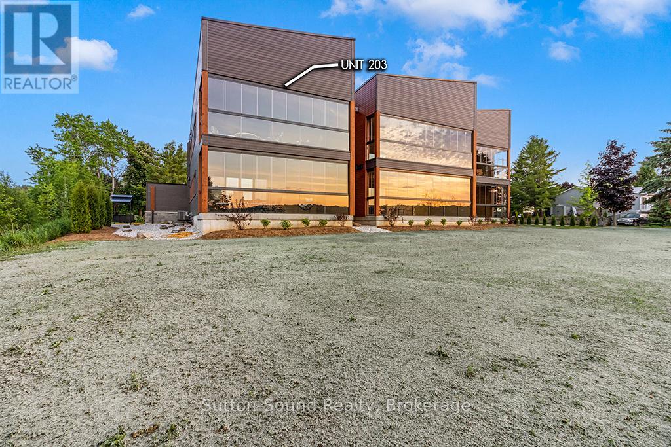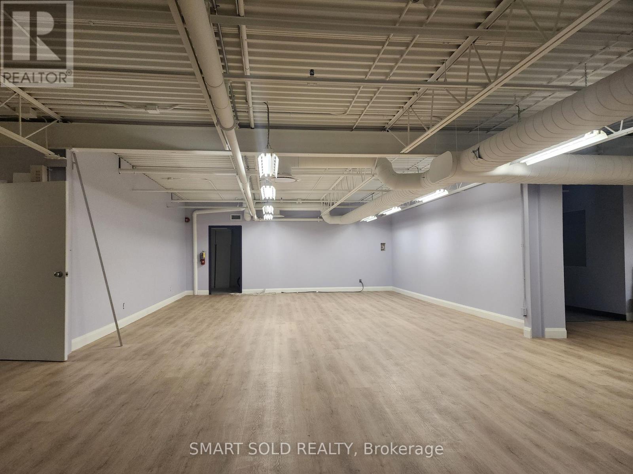2942 Thompson Avenue
West Lincoln, Ontario
4 acres of prime industrial fully serviced land with 2 existing buildings in the Industrial area in Smithville 15 mins from theQEW. Building # 1 of 6501 sq ft . Office space on two floors 2 full size drive through truck bays including one with a drive over mechanical pit, and a third drive in bay dedicated to truck & trailer washing. currently leased short term. Building #2 is 5,000 sq ft and currently leased to 2tenants with room for a third. Keep the existing Tenants for income or use the building for your own needs. Phase 1 & 2 Environmental reports available Zoning allows many different uses in a central location close to major highways. (id:47351)
675 King Street
Port Colborne, Ontario
Golden opportunity to own a Convenience/variety store business for sale with 2 Bedrooms apartment. Landlord's offerd very resonable monthly rent only $4,000 including retail space and 2 Bedrooms apartment. very Establisted business from years to years, bright location in quite neighbourhood. Excellent sales numbers, High profit margins on grocery, particulary low cigarette sale (35%) and multi stream income business such as Lottery, ATM, Ice-cream, fire-wood & seasonal Garden/Flower centre. vape shop is extra and drive more sales to the store. Just recently added Beer/wine facility attract more customers. Large detached Building offers include, walk-in-cooler, security cameras, A/C, furnace with related equipments. Fast growing area, constantly adding new Sub-division Homes, very attractive place for visitors. very affordable price for end users to live and work. For First time Buyers has tremendous Opportuinty. Please act fast and grab this opportunity, before it's Gone.***Extras***2 Bedrooms apartment with seperate entrance, Full Kitchen with Dining, 4 piece bathroom & laundry. Live & work from home, enjoy all the benefits of living of lake side town with all the amenties, sandy beachs & world class facilities. (id:47351)
7650 Butternut Boulevard
Niagara Falls, Ontario
This beautifully upgraded 3-bedroom, 2 full bath, and 2 half bath home is the perfect combination of style, comfort, and convenience. The fully finished basement provides endless possibilities - use it as a cozy family retreat, a home gym, or the ultimate entertainment space. Located in one of Niagara's top neighborhoods, you'll love the unbeatable lifestyle: walk to the new Costco, top-rated schools, parks, and shopping, or hop on the nearby highway for effortless commutes. Step outside into your backyard oasis, designed for year-round enjoyment, with a spacious deck for summer barbecues, a stylish gazebo for cozy evenings, and a custom-built shed for all your hobbies and storage needs. Loaded with thoughtful upgrades and completely move-in ready, this home isn't just a place to live its where you'll make unforgettable memories. Don't miss out on this rare opportunity to own a home that truly has it all! (id:47351)
211 Merritt Street
Welland, Ontario
Step into refined elegance at 211 Merritt St, a stately 5-bedroom, 3.5-bathroom all-brick residence in one of Welland's most prestigious neighborhoods. Located just steps from the Welland River, Chippawa Park, top-rated schools, and scenic walking trails, this home offers a perfect blend of sophistication and everyday convenience. Spanning 4,300+ sq. ft. of living space, this home boasts hand-scraped hickory hardwood floors, elegant crown molding, and a built-in surround sound system, setting the stage for both grand entertaining and comfortable living. The professionally designed chefs kitchen is a dream, featuring Alaska White granite countertops, custom Imprezza cabinetry, a Bluestar 6-burner commercial gas range, Kohler farmhouse sink, Jenn-Air wine fridge, and an over-stove pot filler. A seamless flow leads to the spacious living and dining areas, complete with fireplaces and oversized windows that invite abundant natural light. Upstairs, you'll find five generously sized bedrooms, including a primary suite with an updated ensuite. The fully finished walk-up basement offers versatile space for an entertainment room, bonus room, or additional living area, along with a cold cellar that could be converted into a custom wine cellar, providing endless possibilities for storage or leisure. The walk-up basement provides expanded opportunities of a private suite, or a multi-generational living. Step outside into a lush backyard retreat, beautifully landscaped with perennial gardens and a stunning Magnolia tree, creating a serene setting for outdoor relaxation. A 17' x 35' aggregate patio, a circular paved stone courtyard with a centerpiece fountain, and a detached 2-car garage complete this breathtaking outdoor space. Don't miss this rare opportunity to own an elegant, move-in-ready home in a prime Welland location. Book your private showing today! (id:47351)
807 Bradford Avenue
Fort Erie, Ontario
Beautiful Brand-New 3-Bedroom Townhome in Fort Erie!Welcome to this stunning brand-new 3-bedroom, 2.5-bathroom townhome in the heart of Fort Erie!Nestled on a premium pie-shaped lot, this home features a spacious backyard, perfect for outdoor relaxation and entertaining.Inside, you'll find a bright and open-concept layout with large windows that fill the space with natural light. The modern kitchen boasts sleek cabinetry, stylish countertops, and stainless steel appliances, seamlessly connecting to the dining and living area ideal for gatherings and everyday living.Upstairs, the primary bedroom offers a private ensuite and generous closet space, while two additional bedrooms provide flexibility for family, guests, or a home office. A second full bathroom and convenient upper-level laundry add to the homes practicality.Located in a prime neighbourhood, just steps from transit and shopping plazas, this home ensures convenience at your doorstep. With schools, parks, and highways nearby, its an excellent choice for families, professionals, and investors. Don't miss out on this incredible opportunity schedule your showing today! (id:47351)
191 Kemp Road E
Grimsby, Ontario
Magnificent 4+1 Bedroom Custom Built Bungalow Set On 25 Acres Features 3,490 Square Feet Of Luxurious Living On The Main Level And An Additional 3,819 Sq Ft Lower Level. The Main Floor Boasts A Gourmet, Great Room, Formal Dining Room, Large Main Floor Laundry, 2.5 Luxurios Baths, Hardwood Floors, 3 Bedrooms And A Bright And Spacious Enclosed Sunroom. The Master Suite Has His And Hers Walk-In Closets & Spa-Like 5Pc Ensuite Bath With Walk-In Linen Closet. The Basement Features A Gym, Open Concept Games Room, 4 Piece Bathroom, Bedroom, Wood Working Shop, & Storage. Additional Features Include; Inground Pool, Pool House, 3-Car Garage, Generator, 4 Fireplaces. (id:47351)
Room - 249 Carlton Street
St. Catharines, Ontario
Office is $700/month all-inclusive - no additional costs. This 1,087 sqft bright lower-level commercial unit is an excellent opportunity for medical professionals, small businesses, or other professional services. Located on a busy street near Fairview Mall and the bus terminal, this property offers great exposure and accessibility for your clients. Unit Features: A welcoming space for clients to comfortably wait. 4 Private Offices/Rooms, perfectly sized for consultations, treatments, or other professional uses. A shared kitchen that includes a fridge and sink, providing convenience for staff. This versatile unit is ideal for a variety of uses, including: Animal care establishment, Daycare, Offices, Retail Store, and Social Service Facility. (id:47351)
6771 Dunn Street
Niagara Falls, Ontario
Welcome to 6771 Dunn Street, a fantastic opportunity located in the heart of Niagara Falls! This solid brick bungalow is perfect for first-time homebuyers, those seeking a versatile family home with multifamily living potential or investors. The main level boasts a bright and spacious layout featuring 3 bedrooms, a full bathroom, and a cozy eat-in kitchen. The lower level, accessible via a separate entrance, offers an additional bedroom, a fully equipped second kitchen and a second bathroom. This setup makes the home perfect for rental opportunities or extended family living. The property is situated in a prime location, just minutes from Niagara Falls' top attractions, schools, shopping, dining, and public transit. A large covered porch at the back of the home is perfect for relaxation, as well as entertaining. The backyard provides space for outdoor activities, gardening, or creating your private retreat. This property is brimming with potential and is ready for your personal touch. Whether you're looking to buy your first home, settle into a vibrant community or grow your investment portfolio , 6771 Dunn St is a must-see! Schedule your private showing today! (id:47351)
244 Niagara Street
St. Catharines, Ontario
NORTH END ST. CATHARINES, MAINTENANCE FREE 3+1 BEDROOM, 1 STOREY HOME WITH PRIVATE CONCRETE DRIVE, DETACHED GARAGE, PATIOS, ABOVE GROUND POOL AND FENCED YARD. MAIN FLOOR BEDROOM, KITCHEN, DINING ROOM, LIVING ROOM, 4PC BATH WITH CLAW FOOT TUB, ENCLOSED FRONT PORCH. 2 LARGE BEDROOMS UPSTAIRS, FULL BASEMENT WITH REC ROOM, BEDROOM, 3PC BATH, LAUNDRY AND STORAGE. EASILY MADE INTO AN INLAW APT WITH SIDE DOOR ENTRANCE. 100 AMP BREAKERS, FAG, CA. EASY HWY ACCESS FOR THE COMMUTER AND JUST A WALK AWAY FROM PARKS, CHURCHES, DELIS, RESTAURANTS, SHOPPING AND ALL AMENITIES. (id:47351)
1031 Pelham Road
St. Catharines, Ontario
Welcome to 1031 Pelham Road, a breathtaking 5,700 square ft. custom-built bungalow nestled in a serene neighbourhood just 10 minutes from the QEW and all amenities. Overlooking the rolling hills of Short Hills Provincial Park & close to wineries & vineyards, this 75' x 177' lot offers the perfect blend of tranquility and convenience. Step inside to soaring 14-ft ceilings and a sun-filled foyer with sight-lines straight to the backyard. The expansive open-concept living area is anchored by a three-sided gas fireplace, creating a warm and inviting atmosphere. The chef's kitchen boasts built-in appliances and abundant space to entertain, with both a formal dining room and a sunroom for post-dinner relaxation. The primary suite is a true retreat, with patio doors to the backyard, a spa-like ensuite with a soaker tub, and a walk-in closet. A second spacious main-floor bedroom offers ensuite privilege to the main bath. Head downstairs via the custom curved oak staircase to a sprawling rec room complete with a wet bar and serving area, perfect for game nights! Two additional bedrooms are tucked away for privacy, sharing a full bath. Need more space? You'll also find a separate family room, an office/den, and a wine cellar/cold storage. This one-of-a-kind home is built for entertaining, relaxing, and making lifelong memories. Don't miss your opportunity to own this slice of paradise! (id:47351)
62 Pleasant Avenue N
Fort Erie, Ontario
Welcome to the charming town of Ridgeway. Note: this home is 'To Be Built". This lovely custom bungalow will be built by award winning local builder Niagara Pines Developments. Only a short 5 minute stroll to Burleigh Beach, you'll love this location. With a well designed, open & spacious floor plan, this home can be versatile whether it is your primary residence or a weekend retreat. The standard finishing selections are well above the industry norm, so you'll be able to design your dream home without compromise. Finishes include engineered wood floor and tile (no carpet), oak stained stairs, oak railing with wrought iron spindles, stone counter tops in the kitchen and bathrooms, tiled walk-in shower, beautiful kitchen, 15 pot lights plus a generous lighting allowance. All of this including a distinguished exterior profile. Please note, this home is not built yet (although we do have a model home close by). The process is set-up to allow you to book an appointment, sit down with the builder and make sure the overall home and specifications are to your choosing. On that note, if you'd prefer something other than the attached plan, that can be done and priced as well. The 60 ft. of lot width allows for numerous options and sizes. (id:47351)
7681 Trackview Street
Niagara Falls, Ontario
Welcome to 7681 Trackview St! Perfectly located in a welcoming neighborhood, this home is just moments away from parks, top-rated schools, shopping, and dining. Inside, you will find a well-maintained space with three spacious bedrooms, two bathrooms, and a thoughtfully designed breakfast room, all contributing to a functional and inviting layout. Whether you are relaxing at home or exploring the lively surroundings, this property offers the ideal balance of comfort and accessibility, with seamless highway connections for effortless commuting. (id:47351)
7690 Cortina Crescent
Niagara Falls, Ontario
You will love this 3-bedroom, 3-bath family home on a quiet crescent in North-End Niagara Falls! Sitting on a beautiful fenced lot w/ no direct rear neighbours, this home features a spacious kitchen w/ walk-out to concrete patio, a separate dining room, an attached garage, 2 full baths and a fully finished basement w/ spacious rec room and 3pc bath! Updates include: roof, furnace & A/C, windows, garage and front doors, flooring, bathrooms, and landscaping with concrete work. This is a fantastic location close to schools, highway access, and all amenities and this home is move-in ready. Connect to book your private showing today! (id:47351)
Basement - 12 Northwood Drive
St. Catharines, Ontario
Spacious and bright basement for lease! This half-and-half style basement features 1 bedroom, 1.5 bathrooms, a kitchenette, and a separate entrance for privacy. Large windows provide plenty of natural light, creating a warm and inviting atmosphere. The layout includes space for an office, living, and dining area, making it perfect for comfortable living. Don't miss out on this well-lit and functional space! (id:47351)
315 - 343 Glendale Avenue
St. Catharines, Ontario
Highly Profitable Convenience Store for Sale in St. Catharines! This well-established H & K Convenience Store is located in the high-traffic Mountain Locks Plaza, surrounded by a rich residential neighborhood, schools, university and easy highway access - ensuring a steady customer base. With strong sales with proven numbers, low rent and a secure lease until 2030 with a 5-year renewal option, this is a fantastic investment opportunity. The store offers multiple revenue streams, including a Liquor License, Western Union Transfers, Purolator, Pickup Drop off Amazon Services, Bitcoin Machine, Passport Photo and more! Don't miss out on this turnkey business with great growth potential. Reach out for more information and private tour of this business. (id:47351)
4031 Bolingbroke Road
Tay Valley, Ontario
Escape to the beauty of nature with this newly built off-grid bungalow,! This home is perfectly situated between Ottawa and Kingston. Situated on 2.44 acres, fronting a serene beaver pond in Maberly, Ontario. Surrounded by breathtaking wildlife and peaceful scenery, this 2-bedroom, 1-bathroom home is a nature lovers dream. Close to boating lakes, skiing, restaurants, hiking and a vineyard and winery. The perfect balance between suburban privacy and urban access. Step inside to an inviting open-concept layout, where natural light floods the space. Downstairs, the full, partially finished basement offers endless possibilities whether you need extra living space, a workshop, or storage. Whether you're looking for a year-round residence or a tranquil getaway, this property provides the best of both worlds, modern convenience in a natural, private setting. This home is powered by solar panels, offering sustainable, off-grid living without compromising on comfort. Solar system: 7.3kw solar generation installation, 16x460 watt panels, 8kw/10kw inverter, 14.3kw battery. Don't miss this rare opportunity to own a slice of paradise. Book your showing today! (id:47351)
518 - 108 Peter Street
Toronto, Ontario
Stunning 3 bedroom, 2 washroom open concept spacious layout condo in the heart of downtown. Amazing location with fantastic amenities in the building. Outdoor Rooftop Pool, Party Room, Gym, Sauna, Game Room and much more. Minutes from Pubs & Restaurants, theatres, Transits and Shopping. (id:47351)
1 West Avenue
Hamilton, Ontario
Welcome to a stunning modern masterpiece where luxury and craftsmanship unite seamlessly. This custom 2 story home showcase contemporary sophistication and effortless comfort, offering an unparalleled living experience. At the heart of this home is a sleek, designer kitchen with premium smart appliances, custom cabinetry with pull-out drawers, a servery & an oversized walk-in pantry. Designed for both culinary creations and entertaining, it will inspire your inner chef. Adjacent is the expansive, open-concept living area, highlighted by a striking coffered ceiling, an elegant electric fireplace & breathtaking windows that bathe the space in natural light, creating a warm yet impressive ambiance. The main level features a private office behind grand 8 ft doors, offering a quiet retreat or ideal workspace. With soaring 10 ft ceilings on the main floor and 9-foot ceilings upstairs, this home exudes an air of spaciousness and grandeur. The finished basement, complete with a 2-piece bathroom and 9 ft ceilings, adds flexibility for recreation, fitness, or additional living space. Upstairs, the primary suite serves as a serene escape with a spacious walk-in closet and spa-inspired 5pcs ensuite. A second bedroom with a 3pcs ensuite provides comfort and privacy, while two additional bedrooms share a well-appointed 5pcs bathroom, ensuring everyone feels at home. Step outside to your private backyard oasis, a beautifully landscaped retreat with a covered patio, BBQ gas hookup & lush green lawnsperfect for gatherings or quiet moments of reflection. Additional features include an oak staircase with elegant iron spindles, rough-in for central vacuum, upgraded lighting, a hardwired security system, and Wi-Fi access points on each floor. Main-floor laundry enhances convenience. Located in a sought-after neighborhood, this exceptional home is minutes from the QEW, a future GO station, and top-rated schools, offering the perfect blend of luxury, comfort, and location. (id:47351)
101 - 535 Isaac Street
South Bruce Peninsula, Ontario
Introducing 535 Isaac St, Wiarton: A Waterfront Paradise Like No Other. Welcome to 535 Isaac St, Wiarton, where an unprecedented opportunity awaits you on the stunning shores of Georgian Bay. This exciting new waterfront development in the picturesque town of Wiarton promises an exceptional living experience with breathtaking views of Colpoys Bay. **Property Highlights:** - Stunning Waterfront Location:Nestled along the pristine shores of Georgian Bay, offering spectacular views and direct access to the water. - **Spacious Living:** Each unit boasts three bedrooms and two bathrooms, with living spaces ranging from 1,750 to 1,900 square feet. - High-Quality Features and Finishes:** Enjoy 9 ft ceilings, custom cabinetry, and large kitchen islands with a sleek European design. - **Mature Residence Building: Thoughtfully designed to blend with the natural beauty of the surroundings. - **Enclosed Glass Patios:** Each unit includes a spacious enclosed glass patio of 350+ square feet, perfect for enjoying the views year-round. - **Community Amenities:** Residents can take advantage of the community BBQ, fire pit, and dock, fostering a sense of community and outdoor enjoyment. - **Convenient Parking:** Each unit comes with a single vehicle garage plus additional parking spaces available. **Why Choose 535 Isaac St, Wiarton?** - **Beautiful Sunsets:** Witness the most stunning sunsets over the bay, creating a serene and picturesque living environment. - **Views of the Escarpment:** Enjoy the natural beauty and tranquility provided by the nearby escarpment, enhancing the scenic views. - **Ideal for Outdoor Enthusiasts:** With direct access to the water and community amenities that Wiaton has to offer. This unique waterfront development is unlike anything Wiarton has ever seen. Don't miss your chance to be part of this exclusive community. Embrace the best of waterfront living at 535 Isaac St, Wiarton - your new home awaits! Call your realtor today to find out more information. (id:47351)
103 - 535 Isaac Street
South Bruce Peninsula, Ontario
Introducing 535 Isaac St, Wiarton: A Waterfront Paradise Like No Other. Welcome to 535 Isaac St, Wiarton, where an unprecedented opportunity awaits you on the stunning shores of Georgian Bay. This exciting new waterfront development in the picturesque town of Wiarton promises an exceptional living experience with breathtaking views of Colpoys Bay. **Property Highlights:** - Stunning Waterfront Location:Nestled along the pristine shores of Georgian Bay, offering spectacular views and direct access to the water. - **Spacious Living:** Each unit boasts three bedrooms and two bathrooms, with living spaces ranging from 1,750 to 1,900 square feet. - High-Quality Features and Finishes:** Enjoy 9 ft ceilings, custom cabinetry, and large kitchen islands with a sleek European design. - **Mature Residence Building: Thoughtfully designed to blend with the natural beauty of the surroundings. - **Enclosed Glass Patios:** Each unit includes a spacious enclosed glass patio of 350+ square feet, perfect for enjoying the views year-round. - **Community Amenities:** Residents can take advantage of the community BBQ, fire pit, and dock, fostering a sense of community and outdoor enjoyment. - **Convenient Parking:** Each unit comes with a single vehicle garage plus additional parking spaces available. **Why Choose 535 Isaac St, Wiarton?** - **Beautiful Sunsets:** Witness the most stunning sunsets over the bay, creating a serene and picturesque living environment. - **Views of the Escarpment:** Enjoy the natural beauty and tranquility provided by the nearby escarpment, enhancing the scenic views. - **Ideal for Outdoor Enthusiasts:** With direct access to the water and community amenities that Wiaton has to offer. This unique waterfront development is unlike anything Wiarton has ever seen. Don't miss your chance to be part of this exclusive community. Embrace the best of waterfront living at 535 Isaac St, Wiarton - your new home awaits! Call your realtor today to find out more information. (id:47351)
203 - 535 Isaac Street
South Bruce Peninsula, Ontario
Introducing 535 Isaac St, Wiarton: A Waterfront Paradise Like No Other. Welcome to 535 Isaac St, Wiarton, where an unprecedented opportunity awaits you on the stunning shores of Georgian Bay. This exciting new waterfront development in the picturesque town of Wiarton promises an exceptional living experience with breathtaking views of Colpoys Bay. **Property Highlights:** - Stunning Waterfront Location:Nestled along the pristine shores of Georgian Bay, offering spectacular views and direct access to the water. - **Spacious Living:** Each unit boasts three bedrooms and two bathrooms, with living spaces ranging from 1,750 to 1,900 square feet. - High-Quality Features and Finishes:** Enjoy 9 ft ceilings, custom cabinetry, and large kitchen islands with a sleek European design. - **Mature Residence Building: Thoughtfully designed to blend with the natural beauty of the surroundings. - **Enclosed Glass Patios:** Each unit includes a spacious enclosed glass patio of 350+ square feet, perfect for enjoying the views year-round. - **Community Amenities:** Residents can take advantage of the community BBQ, fire pit, and dock, fostering a sense of community and outdoor enjoyment. - **Convenient Parking:** Each unit comes with a single vehicle garage plus additional parking spaces available. **Why Choose 535 Isaac St, Wiarton?** - **Beautiful Sunsets:** Witness the most stunning sunsets over the bay, creating a serene and picturesque living environment. - **Views of the Escarpment:** Enjoy the natural beauty and tranquility provided by the nearby escarpment, enhancing the scenic views. - **Ideal for Outdoor Enthusiasts:** With direct access to the water and community amenities that Wiaton has to offer. This unique waterfront development is unlike anything Wiarton has ever seen. Don't miss your chance to be part of this exclusive community. Embrace the best of waterfront living at 535 Isaac St, Wiarton - your new home awaits! Call your realtor today to find out more information. (id:47351)
1 West Avenue
Winona, Ontario
Welcome to a stunning modern 4500sq.ft. masterpiece where luxury and craftsmanship unite seamlessly. This custom 2 story home showcases contemporary sophistication and effortless comfort, offering an unparalleled living experience. At the heart of this home is a sleek, designer kitchen with premium smart appliances, custom cabinetry with pull-out drawers, a servery & an oversized walk-in pantry. Designed for both culinary creations and entertaining, it will inspire your inner chef. Adjacent is the expansive, open-concept living area, highlighted by a striking coffered ceiling, an elegant electric fireplace & breathtaking windows that bathe the space in natural light, creating a warm yet impressive ambiance. The main level features a private office behind grand 8 ft doors, offering a quiet retreat or ideal workspace. With soaring 10 ft ceilings on the main floor and 9-foot ceilings upstairs, this home exudes an air of spaciousness and grandeur. The finished basement, complete with a 2pcs bathroom and 9 ft ceilings, adds flexibility for recreation, fitness, or additional living space. Upstairs, the primary suite serves as a serene escape with a spacious walk-in closet and spa-inspired 5pcs ensuite. A second bedroom with a 3pcs ensuite provides comfort and privacy, while two additional bedrooms share a well-appointed 5pcs bathroom, ensuring everyone feels at home. Step outside to your private backyard oasis, a beautifully landscaped retreat with a covered patio, BBQ gas hookup & lush green lawns—perfect for gatherings or quiet moments of reflection. Additional features include an oak staircase with elegant iron spindles, rough-in for central vacuum, upgraded lighting, a hardwired security system, and Wi-Fi access points on each floor. Main-floor laundry enhances convenience. Located in a sought-after neighborhood, this exceptional home is minutes from the QEW, a future GO station, and top-rated schools, offering the perfect blend of luxury, comfort and location. (id:47351)
203 - 70 Valleywood Drive
Markham, Ontario
Prime Location In Prestigious Valleywood Business Park. Total Of 7,886sqft Fully Finished Space On 2nd Floor W/Sep Entrance. The Only Available Unit Left In This Highly Desired Location! Ideal For Variety Of Businesses Including Education, Beauty&Health Related, Pilates, Yoga, Etc. Newly Finished. Minutes From Highways 404, 401 And 407. Close To T&T, Downtown Markham. Surrounded By Large Communities With Endless Potential Clients. (id:47351)
S2807 - 8 Olympic Garden Drive
Toronto, Ontario
Come and explore this brand-new, sleek and modern 1+1 bedroom condo in the desirable M2M community !The unit basks in an abundance of natural light, boasting a spacious main bedroom and a den area that can easily be transformed into a second bedroom. The contemporary design of the condo boasts high ceilings, and floor-to-ceiling windows, optimally combining aesthetics and functionality. The living space showcases an open concept layout, seamlessly integrating the living, dining, and kitchen areas, making it perfect for entertaining or relaxed daily living. The kitchen is equipped with top-of-the-line appliances, quartz countertops, and ample cabinetry. The bathroom is elegantly finished with high-quality fixtures .Additional amenities of this new condo include in-unit laundry, a private balcony offering spectacular unobstructed south views, and building amenities such as a gym, swimming pool, and 24/7 security. Its location within the M2M community offers great access to transit, highways, shops, restaurants, and is just minutes away from downtown. This condo is the perfect blend of style, comfort, and convenience. Ideal for professionals, small families, or as an investment opportunity. Come and explore this beautiful space that you can make your home (id:47351)
