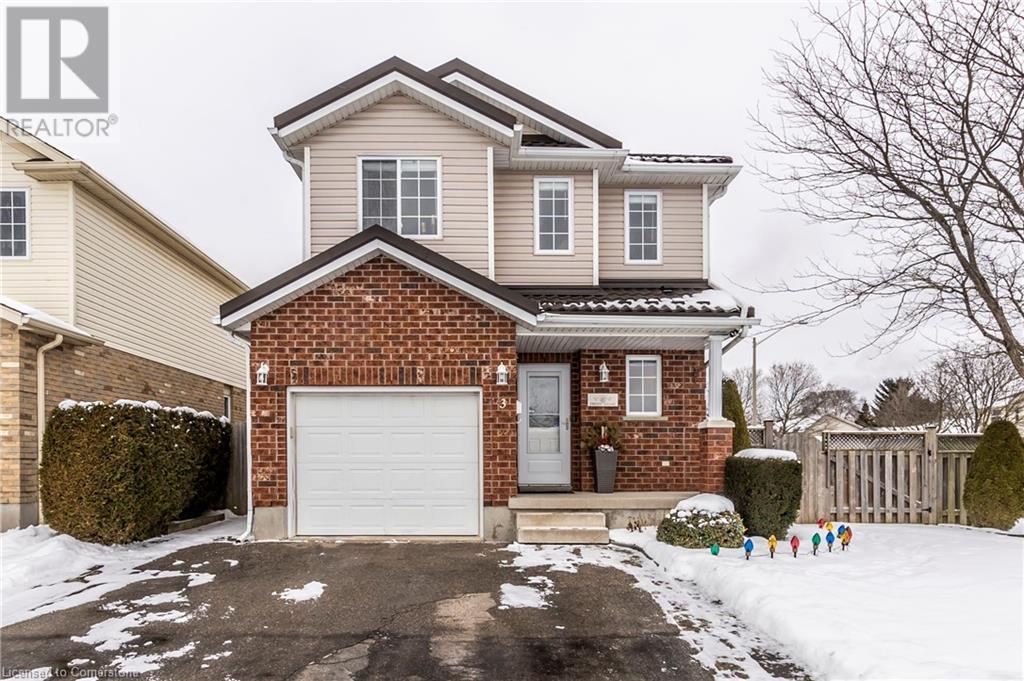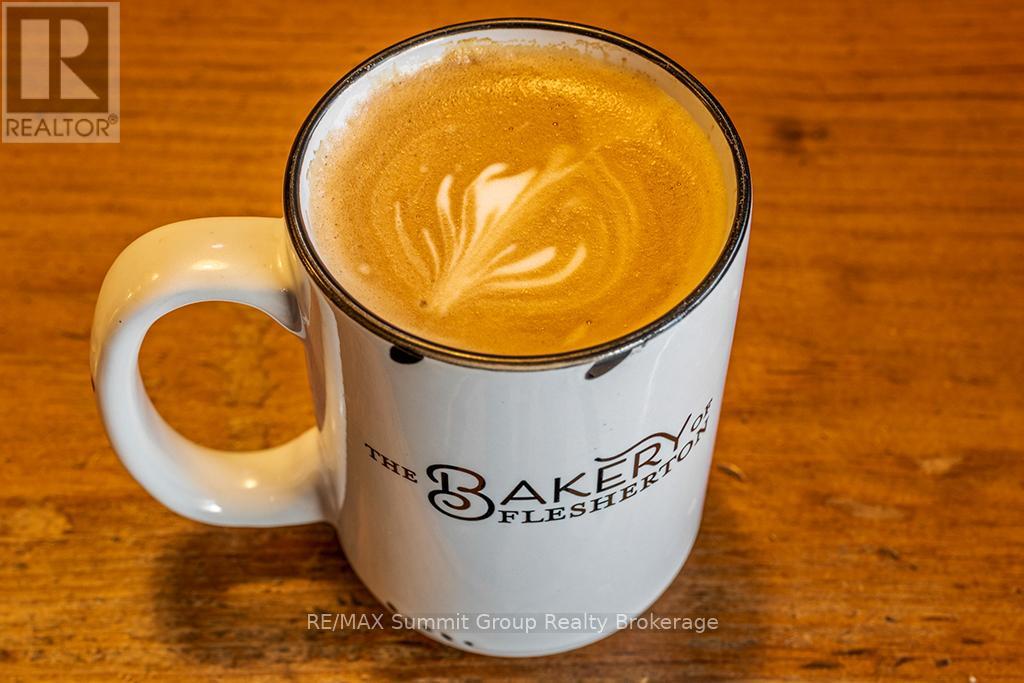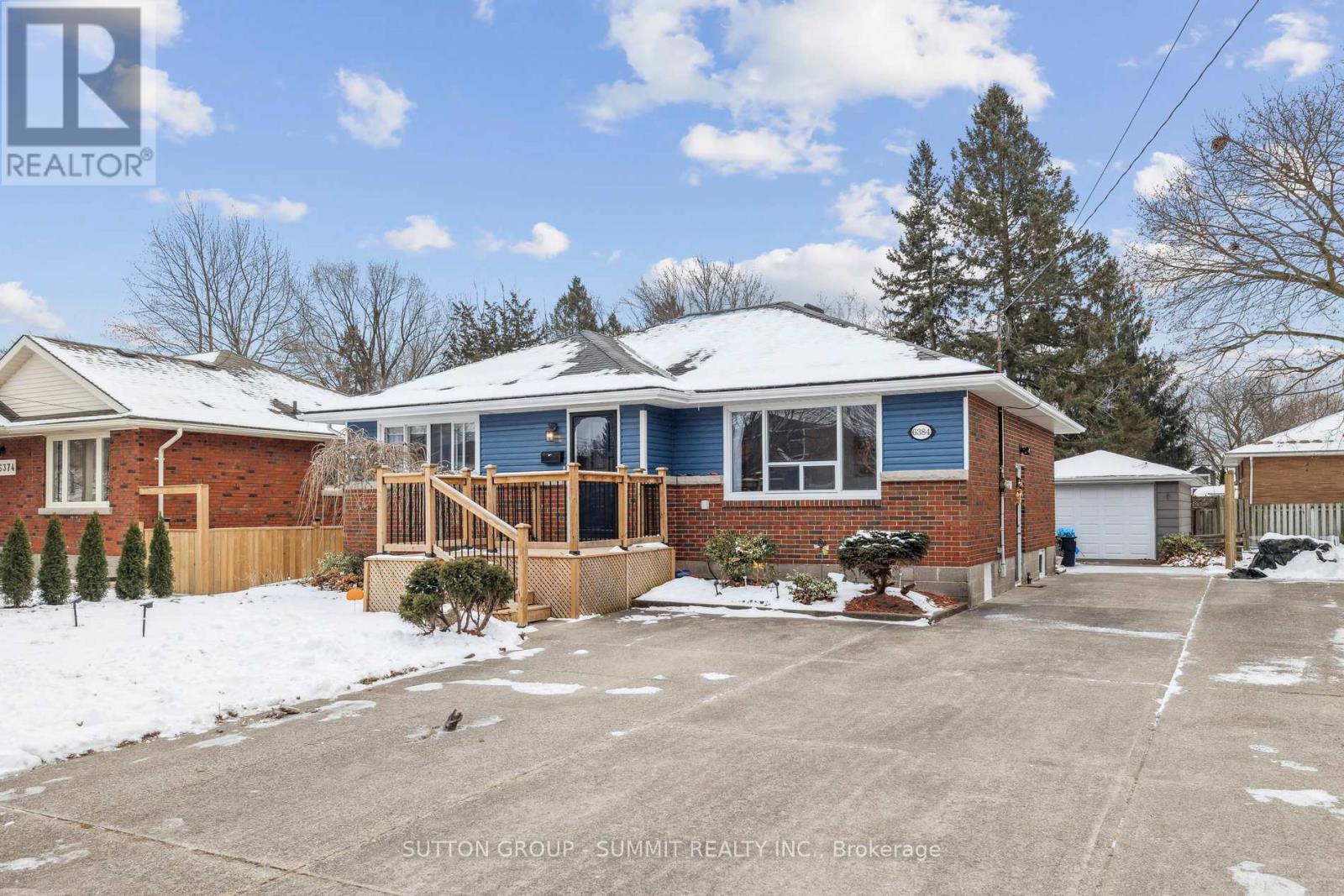3 Langlaw Drive
Cambridge, Ontario
WELCOME TO 3 LANGLAW DRIVE! This home shows with pride in a quiet area. With 2050 sqft of living space, it features 3 bedrooms, 2.5 baths, finished basement with a Rec room, cold room, fully fenced yard, metal roof, Single car garage with access to interior. The primary bedroom has an ensuite bath. Sliders from the family room leads to a 16x16 deck with a 10x10 gazebo that overlooks the nicely maintained flower beds and landscape. There is a newer shed for extra storage. This home is a must see. Don't miss out on a great home. (id:47351)
6 Sydenham Street
Grey Highlands (Flesherton), Ontario
Step into The Bakery of Flesherton, where every bite is a celebration of flavour, comfort, and community! Located in the heart of charming Flesherton, this beloved bakery is a dream opportunity for anyone ready to take the reins of their own business while indulging in the art of crafting irresistible delights. From their perfectly spiced samosas that keep customers coming back for more, to donuts so soft and fluffy they practically melt in your mouth, The Bakery of Flesherton has a well-earned reputation as a local treasure. And let's not forget their lattes, a comforting hug in a cup that warms you from the inside out. These are just a few reasons this bakery has become a favourite destination for locals and visitors alike. This is more than just a bakery; it's a chance to be part of a community, spreading joy and satisfaction one delicious treat at a time. Whether you dream of perfecting your recipes, welcoming smiling faces through the door, or creating unforgettable moments over coffee and pastries, this is your opportunity to turn passion into a thriving business. Step into a space filled with warmth, character, and endless potential. At The Bakery of Flesherton, every day is an invitation to make a difference through the magic of food. Don't just bake, create an experience that will be cherished by everyone who walks through the door. Ready to take your first step toward sweet success? Let's make your bakery dreams come true, one flavourful bite at a time! (id:47351)
1595 Du Parc Avenue
Clarence-Rockland, Ontario
NO REAR NEIGHBOUR! This stunning 2-storey home is a true masterpiece of elegance and comfort. Featuring 4 spacious bedrooms and 4 modern bathrooms, it sits proudly on an expansive 75 x 142 ft lot, offering ample space for your family to live, grow, and entertain.The main level greets you with a generously sized foyer, setting the stage for the thoughtful design and seamless flow . You'll find a cozy family room, a sunlit living room, a generous-sized kitchen with ample cabinetry perfect for all your culinary creations and a dedicated dining area ideal for hosting memorable gatherings.The second level continues to impress, with a primary bedroom featuring a 4-piece luxury ensuite for your private retreat. Additionally, there are two more spacious bedrooms and an extra full bathroom, ensuring comfort and convenience for the entire family.The basement offers incredible versatility with its separate entrance, a legal bedroom, a full washroom, and a spacious recreational room. It's a fantastic opportunity to create a SECONDARY DWELLING UNIT and benefit from excellent rental income potential.Adding to its appeal, the home includes a 20x22 ft attached garage, providing ample storage and parking space. Located near top-rated schools and a full range of local amenities, this property combines charm and convenience. You'll enjoy everything Rockland has to offer while living in a home that perfectly balances comfort and accessibility. AC (2023), Roof (2015), Upstairs Carpet (2024), Water Heater owned (2024). OFFER PRESENTATION 7 PM JANUARY 28,2025. HOWEVER SELLER RESERVES RIGHT TO REVIEW AND ACCEPT PRE-EMPTIVE OFFER's!! **** EXTRAS **** Garage Door opener, Fully fenced Backyard, Storage Shed, Partially Interlocked backyard, Landscaping (id:47351)
243 Shoreacres Road Unit# Cottage
Burlington, Ontario
Incredible opportunity to rent a cottage in the city!! Situated on prestigious Shoreacres Road, this is truly 1-of-a kind! Detached 2-bedroom home overlooking a private, treed ravine. This home is approximately 1000 square feet and comes fully furnished! The renovated 3-piece bathroom features heated concrete floors and a soaker tub. This home is situated behind the property’s principal residence and offers complete privacy as well as ample parking. There is an unfinished basement with laundry and plenty of storage space. This home is just steps away from Lakeshore Road and is walking distance from great schools and all amenities. (id:47351)
11 Morland Road
Toronto (Runnymede-Bloor West Village), Ontario
Absolutely Gorgeous Fully, Newly & Wonderfully Renovated 2 Storey Detached House Nestled In Highly In Highly Sought After Bloor West/Runnymede Neighbourhood! This 4+1 Bedrooms and 5 Baths Home Welcomes You With High Moulded Ceilings, Spacious and Practical Open Concept Layout and So Much More. Perfect Home for any Family With Over 3000sqft of Total Living Space and A Spacious Finished Basement with Separate Entrance to Either Use for Guests or Potential Rental Income. ***ASK ABOUT PARKING/DRIVEWAY PERMIT*** **** EXTRAS **** Offers to massf@sutton.com. Buyer or Buyer's Agent to Verify All Info (Potential income, Taxes, Measurements, Etc.) Plz attach Schedule B & 801 to all offers. Co-op Commission REDUCED to 1.5% If Buyer Is Shown By Listing Brokerage or LA. (id:47351)
30 Emily Creek Road
Kawartha Lakes (Dunsford), Ontario
Nestle in a tranquil setting at 30 Emily Creek Rd, this cozy 4 bedroom, 1 bath log bungalow is the perfect retreat. The property exudes rustic charm with its natural log exterior, offering a warm and inviting atmosphere. Inside, the home features an open concept kitchen, dining, and living room, creating a spacious and airy layout ideal for both relaxation and entertaining. The heart of the home opens up with a walkout to the large back deck, offering seamless indoor-outdoor living. For those who enjoy to be outdoors, the large fire pit is perfect for gatherings all year round. The private dock offers direct access to Emily Creek, which flows into the stunning Sturgeon Lake, which is a paradise for boating, fishing, and water sports. Whether you're looking for a full time residence or a weekend getaway, 30 Emily Creek Rd is the perfect place! **** EXTRAS **** Fully furnished home, Metal Roof (2017) with new eavestrough (2024), Furnace & A/C (2020), Hydro - approx. $80 - $100/mth, Propane - $2430/yr, Wood Pellet Stove - $90/mth (as primary heat), Bell Fibe Internet/TV (id:47351)
108 Garment Street Unit# 1508
Kitchener, Ontario
Experience the luxury of living in one of Kitchener's most desirable condo buildings at Tower 3 of Garment Street Condos. This stunning 2-bed, 2-bath condo offers a modern open-concept living space, complete with stainless steel appliances and plenty of natural light pouring in from oversized windows in both the living area and bedrooms. The condo also features a 49 sq ft balcony, perfect for outdoor relaxation, and includes parking for one vehicle. Residents enjoy access to an impressive range of amenities, including a sports court, a yoga studio, a fitness room, a pet run, concierge service, swimming pool, and BBQ areas. Located just steps from the Ion Light Rail Transit, Kitchener's Innovation District, and a variety of local attractions, you'll be within walking distance of Victoria Park, cafes, bars, restaurants, shops, parks, trails, GO Station, and so much more. This condo offers a perfect blend of convenience and luxury living in a vibrant, sought-after area. Don't miss your chance to make this your new home!Internet is included in the maintenance fee (id:47351)
6384 Stamford Green Drive
Niagara Falls, Ontario
This beautiful family home 2+2 Beds & 3 full baths is located in a wonderful family Neighbourhood of Niagara Falls. This 2 Bedroom, **originally 3 bedrooms**, that can easily go back to its roots as a third bedroom and 3 baths bungalow is versatile, practical, and charming. Newly renovated Basement potential income opportunity with separated entrance, separated laundry, second kitchen and 2 full bathrooms. Enjoy this premium lot of 52 x 140 enough for all your gardening fantasies. Detached garage and an additional storage shed. Close proximity to local schools, parks, easy access to major highways and public transportation, Proximity to the beautiful Niagara River, Niagara Parks Botanical Gardens, and plenty of walking trails. (id:47351)
2 Allonsius Drive
Toronto (Eringate-Centennial-West Deane), Ontario
This property is a true gem. Nestled in the highly sought-after Centennial Park Community, this lovely home exudes warmth and character. This stunning side-split is meticulously maintained, has inviting curb appeal, excellent landscaping and is surrounded by mature trees. Natural light floods the space, highlighting the cozy fireplace and living area. The large garden and ample lot provides a perfect outdoor retreat that can easily accommodate a 12X24ft in ground pool. With a separate side entrance and 2 kitchens this home offers excellent potential for generating rental income or converting into an in-law suite. Minutes from 427,401, QEW, Gardner, Centennial Park, Sherway Gardens,Toronto Pearson Airport and easy access to downtown. Located in a quiet, friendly neighbourhood with great schools offering public, catholic, high performance programs and french immersion, this home is ideally situated for families seeking community and convenience (id:47351)
111 Carneros Way
Markham (Box Grove), Ontario
*ORIGINAL OWNER* Location! Convenience! Ready To Move-In! Situated In Box Grove Community, Step Into This Beautiful Property And Experience The Epitome Of Modern Living! Stunning 4 Bedrooms 3 Bathrooms Townhouse! Freshly Painted, Lights Fixtures Upgraded And 9 Feet Ceiling On The Main Floor. Laminate Floors On The Main Floor. Open Concept, Spacious Great Room For Family Gathering. Modern Kitchen With Ceramic Floor, Centre Island And S.S Appliances. Dining Room Combined With Kitchen And Laminate Floor Throughout. Carpet On The 2nd Floor. Spacious Master Bedroom With W/I Closet And 4pc Ensuite Bathroom, And W/O To The Balcony. Other 3 Bedrooms On 2nd Floor Are In Good Size. 2+1 Parking. The Windows Of The House Shimmer With The Golden Light From Within, Offering Glimpses Of The Cozy Interior Where Laughter And Conversation May Be Heard Faintly. The Soft Glow Of Lamps Creates A Welcoming Ambiance, Inviting You To Step Inside And Experience The Comforts Of Home. Steps To Banks, Groceries, Restaurants, Hospital, Gym, Bakeries, Viva And York Region Transit. Don't Miss Out! A Must See!!! (id:47351)
59 Cranberry Lane
Aurora (Aurora Highlands), Ontario
Located in the prestigious Aurora Highland Gate community, this exceptional, flat lot offers a unique chance to build your dream home in one of Aurora's most sought-after neighbourhoods. The lot comes with generous frontage of 92 feet and is perfectly positioned across from a beautiful park with kilometers of scenic trails. This prime location close to multiple GO train stations, as well as highways 400 & 404 provides easy access to downtown Toronto or to travel north to cottage country. With R3 zoning and easements removed, this lot is ready for you to build. Develop a single family home or add two additional dwelling units- all allowable in this R3 zoning. HST is included, making it an even more attractive opportunity for buyers, investors and developers. Realtor Contact: 647-290-4895 (id:47351)
418 Belcourt Common
Oakville, Ontario
Stunning 3-Bedroom Home in the Sought-After Dundas & Postridge Neighbourhood. Experience the perfect blend of modern elegance and everyday comfort in this spacious 1,900 sqft home! Ideally located, its just steps to the serene William Rose Park, the newly opened St. Cecilia Catholic Elementary School, grocery stores, the uptown bus loop, & only 6 km to Oakville GO Station, with quick access to major highways. This exquisite home boasts 9 ft ceilings, stunning oak stairs, sleek pot lights, and California shutters throughout. The bright, open-concept kitchen is a showstopper, featuring luxurious quartz countertops, under-cabinet lighting, and an upgraded 10 ft wide pantry designed for style and functionality. Step into your private backyard oasis with a beautifully crafted custom deck, ideal for hosting unforgettable gatherings or enjoying peaceful relaxation. This home is a true gem, offering unparalleled convenience, timeless finishes, & endless possibilities. Schedule an appt today! **** EXTRAS **** California shutters throughout, Pot lights throughout, Oak stairs, Under cabinet lighting in kitchen, 10 foot kitchen pantry, BBQ Gas line on upper deck, Gas line connection for range/stove in kitchen, Upgraded Deck (id:47351)











