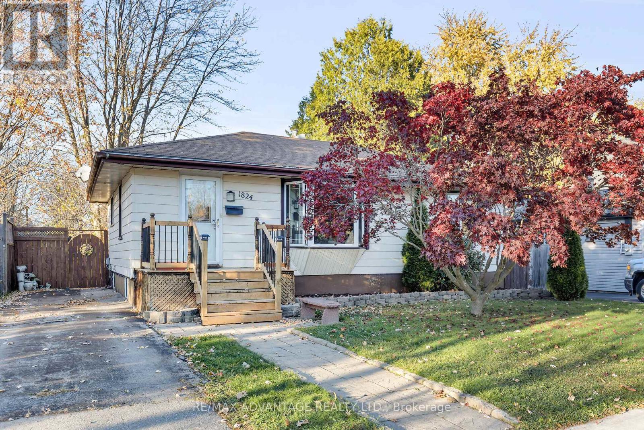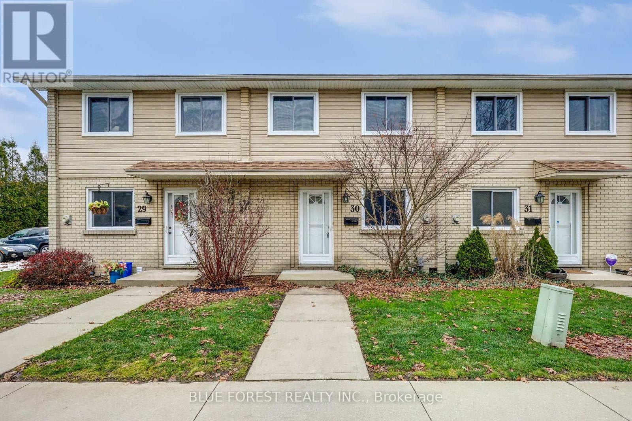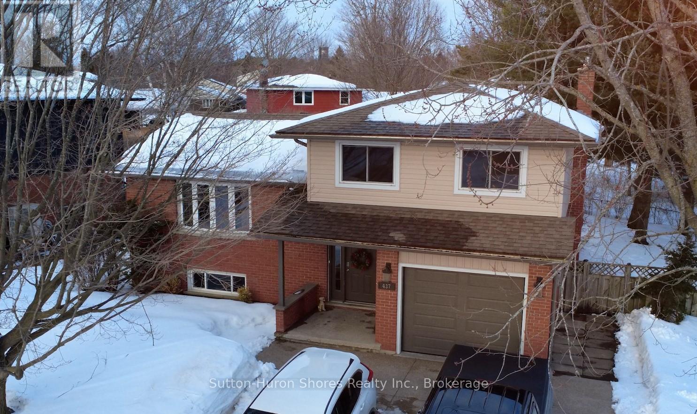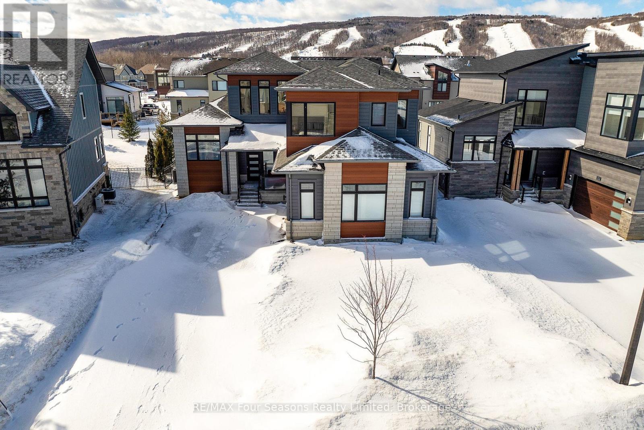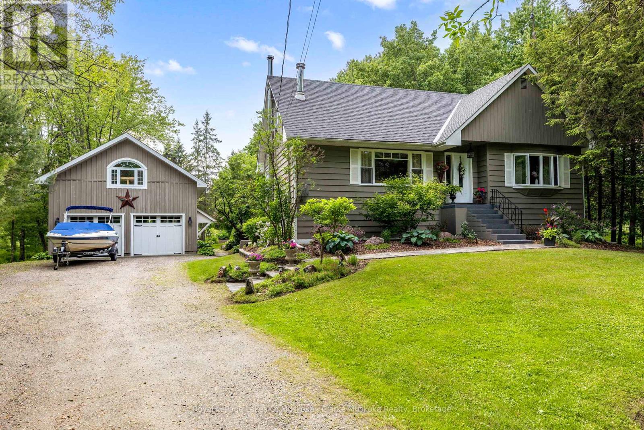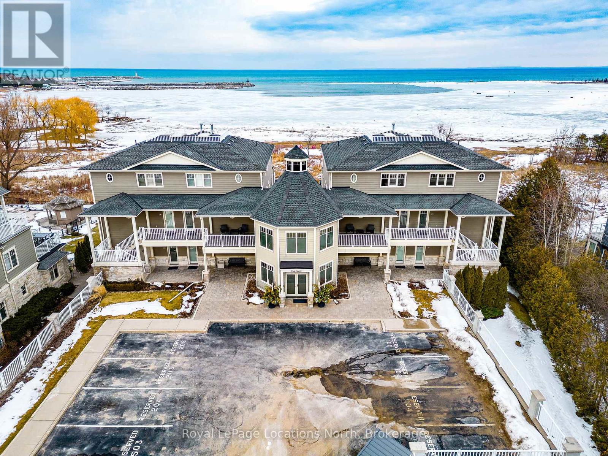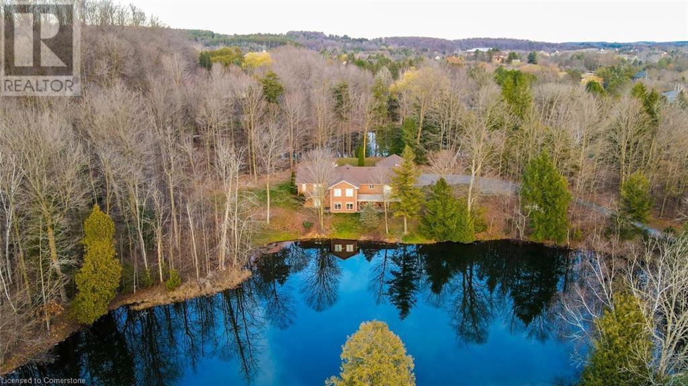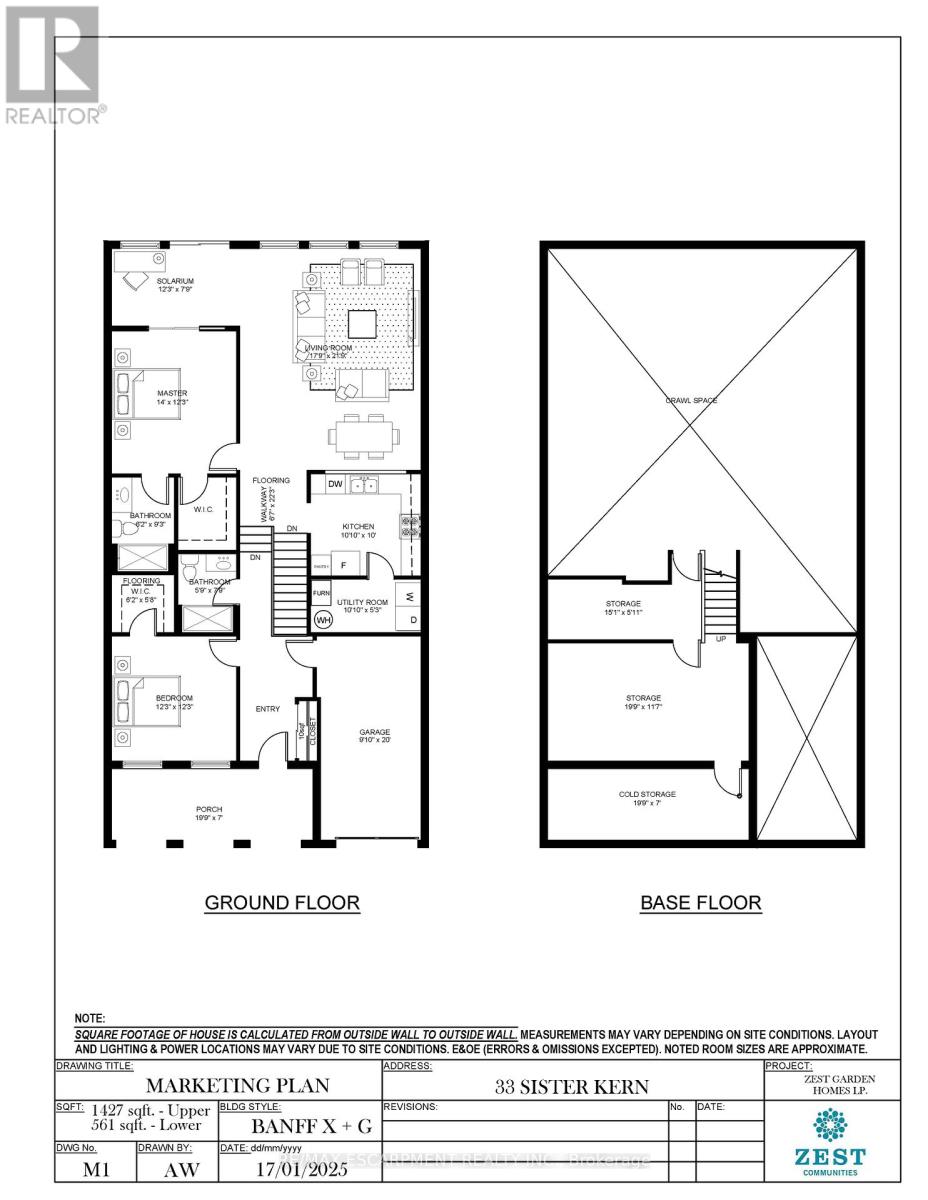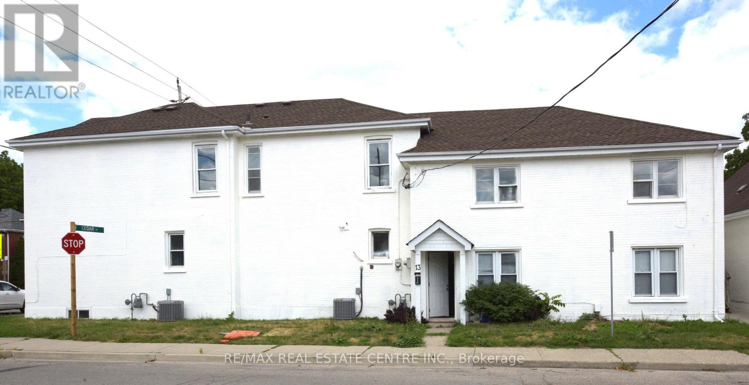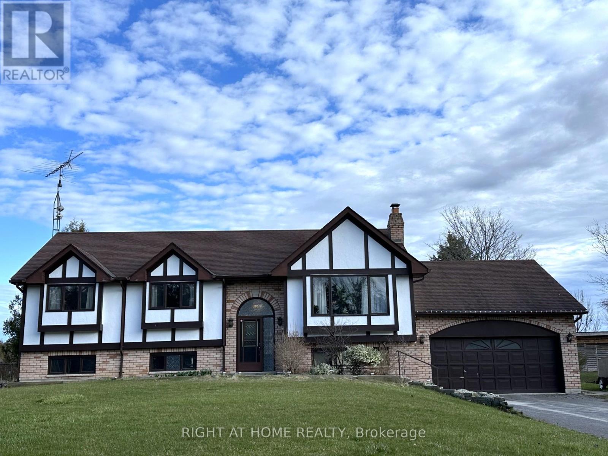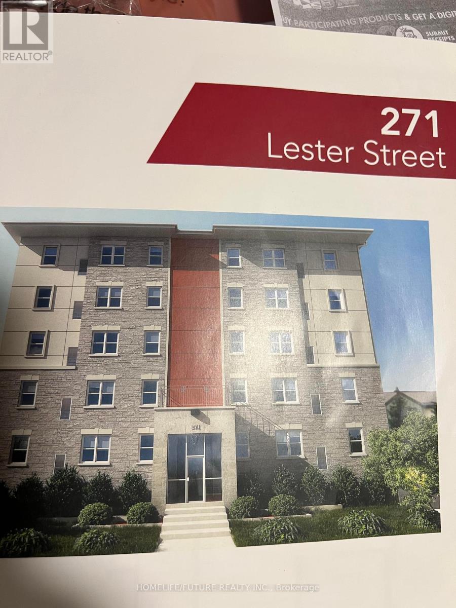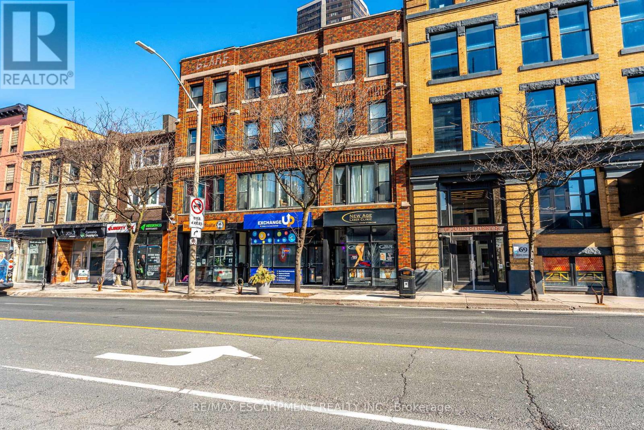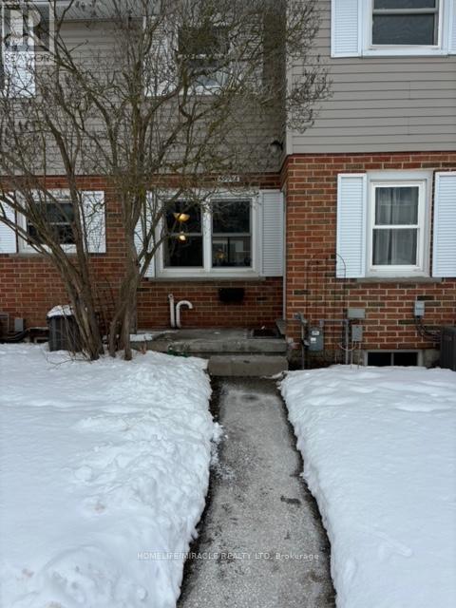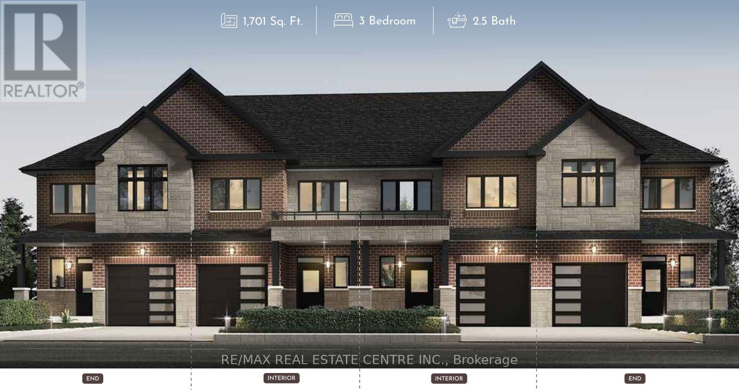1824 Avalon Street
London, Ontario
Welcome to 1824 Avalon St. This fantastic 3 bedroom home sits on a fantastic 0.17 acre lot. This home has been lovingly cared for by the same owner for over 50 years. Walk in through your front door into your combination living and dining room. The front window lets in a lot of natural light while offering some privacy from the beautiful Japanese Maple planted in the front yard. On the main floor you will find 3 Bedrooms, a 4 piece bathroom and the Kitchen. There is a full Basement with a Rec room, Laundry, and bathroom. Updates include some newer flooring on main floor, paint, and a refreshed front porch. Great neighbourhood that's minutes from great restaurants, shopping, churches, Argyle Mall, Fanshawe College and London Transit. (id:47351)
30 - 775 Osgoode Drive
London, Ontario
Welcome to Unit 30 -775 Osgoode Drive in South London! As you approach your front door an awning offers some protection from the elements and the Japanese maple out front looks beautiful in the spring and summer. The main floor features a convenient half bath, two storage closets, a sizeable kitchen with included island, and an open concept living and dining area. Off of the living room is a large sliding door leading to a private and low maintenance (no grass to cut) fully-fenced yard. Upstairs you'll find three spacious bedrooms with real wood flooring, a linen closet and a 4-piece bathroom. Some flooring in the upper hallway and main floor living room has been updated to a beautiful dark laminate. Find even more space in the full basement, currently unfinished and hosting the laundry area with utility sink. The basement is unspoiled and ready for you to make it into your dream space. Located in a prime area with quick access to the 401, schools close-by, White Oaks Mall, Costco and other large retailers and grocery stores just up the street. This complex is newly managed by Sunshine Property Management and has low condo fees of $319/month which includes water. This unit also has CENTRAL AIR AND GAS HEATING! In 2022 the majority of windows and doors throughout the complex were replaced. This unit includes one exclusive use parking space and the complex has plenty of visitor parking throughout (indicated by "V" markings). (id:47351)
437 Thede Drive
Saugeen Shores, Ontario
Welcome to 437 Thede Drive, Port Elgin! Boasting 3 bedrooms and 2 full bathrooms this home is all about comfort, style, and location. Step inside, and you'll find a bright, open living space just a few steps up from the foyer. This area gets tons of natural light, making it a great spot to hang out with family or friends. The eat-in kitchen has plenty of counter space and an island perfect for quick meals or chatting while you cook. Plus, there is a patio door leading out to a deck where you can enjoy the sunshine and fire up the BBQ (with gas line hook-up). There are still two more living spaces that provide flexibility whether you need a family room, a home office, or a playroom for the kids, there is room for it all. The room on the ground floor, off the foyer/kitchen, has a walk-out which makes it super easy to enjoy the backyard, which is fully fenced and perfect for pets or kids to play around safely. The lower level houses the third living space and second full bathroom combined with the laundry room. The house has a ton of upgrades that make it move-in ready, including natural gas heating, cooling, and cozy gas fireplaces on two different levels. And lets not forget the location! You're just a short walk from Westlinks Golf Course and the local high school, and there are trails nearby for walking or snowmobiling when the weathers right. With all these features, this house really is a great find! (id:47351)
113 Cattail Crescent
Blue Mountains, Ontario
A pinnacle of luxury and sophistication, this exquisite 4237 sq. ft.(total finished) estate in the prestigious Blumont community offers an unparalleled living experience just steps from Blue Mountain. Perfectly positioned on one of the most coveted lots, this home has been elevated with over $350,000 in premium upgrades, blending elegance with modern convenience. The breathtaking great room, bathed in natural light, showcases soaring 18-ft vaulted ceilings, a sleek gas fireplace, and expansive glass doors that seamlessly transition to a sprawling deck, where mesmerizing views of the Hills at Blue Mountain unfold. Designed for the culinary aficionado, the state-of-the-art kitchen boasts a Thermador 6-burner gas stove, Thermador fridge, Thermador dishwasher, beverage fridge, and an oversized island with seating, all accented by pristine Quartz countertops found throughout the kitchen, baths, and wet bar. The upper level is a haven of tranquility, featuring three generously sized bedrooms, while the lower level extends the opulence with two additional bedrooms, a full bath, a stylish wet bar, and an expansive recreation room ideal for hosting unforgettable gatherings. This remarkable residence includes a transferable Tarion Warranty and exclusive membership in the BMVA, offering privileged access to an on-call shuttle service, a private beach, VIP discounts at local boutiques and fine dining establishments, and an array of elite amenities. Elevate your lifestyle at the base of Blue Mountain where luxury meets adventure. A BMVA membership fee of $0.25 per sq. ft. and a 1% closing fee apply. Don't miss this rare opportunity to own a piece of Blue Mountains finest. (id:47351)
43 Maple St
Seguin, Ontario
This is a rare gem right in the heart of the blooming town of Rosseau. Cascading grounds and lush gardens illuminate this four season cottage or home. Vista points that will take your breath away surround the landscape. With 5 bedrooms and a recently built garage that has potential for living quarters above, this property will comfortably accommodate your family and all your guests. Walk down to the water where you can enjoy the quiet serene nature or hop into your boat to Lake Rosseau in under 5 minutes where big lake boating awaits! Lake Rosseau, Lake Joe and Lake Muskoka give you endless opportunities for lakeside adventures, dining, fishing and shopping. If staying home is on the itinerary, your very own private riverside wood burning sauna will give you a spa like experience. Afterwards, you can stroll into town to enjoy a meal at the famous Crossroads Restaurant or enjoy the action of the brand new state of the art Marina. The possibilities of enjoyment are endless with this property and give you access to the 'Big Three' at an unbeatable price! (id:47351)
828482 Mulmur Nottawasaga Townline
Mulmur, Ontario
33+ acres, minutes from Creemore w 30 workable acres, highly valued sandy loam. Robust, versatile infrastructure: three 280x30 buildings, workshop, heated greenhouse, new propane, ample water, 220V. Paved road access & well-maintained driveway ensure efficient operations. Established income streams. Scenic escarpment views, with stunning sunsets, enhance agri-tourism/event potential. Well-maintained, versatile outbuildings. Adaptable farm for varied agricultural and commercial ventures. Year-round recreation with Mad River Golf Club and Devil's Glen Country Club nearby! Also listed Residential MLS X12011929. (id:47351)
828482 Mulmur Nottawasaga T Line
Mulmur, Ontario
Discover a unique opportunity to blend country living with income potential on this versatile 33+ acre property, minutes from Creemore's thriving agricultural community. With 30 workable acres, the land is complemented by robust infrastructure: three 280x30 buildings, a spacious workshop, and a heated greenhouse. A well-maintained driveway and paved road access streamline transport and operations. Highly valued sandy loam. Scenic escarpment views, with stunning sunsets, enhance the property's appeal for agri-tourism or event-based ventures. The ample water supply, new propane tank, 220-volt outlets, and well-maintained outbuildings are ready for various agricultural uses. Established income streams offer immediate returns, while the versatile infrastructure provides endless possibilities for development. Whether you envision equestrian facilities, an agri-tourism destination, or your private dream estate, this flexible farm is ready for you to make your own. Enjoy year-round recreation with Mad River Golf Club and Devil's Glen Country Club nearby! Also listed Commercial MLS X12011953 (id:47351)
412 Scott Street
South Bruce Peninsula, Ontario
Are you a first time home buyer, or looking to downsize, wanting to start a family, or expand your hobbies? The home at 412 Scott St. presents an ideal opportunity! This charming 1200 sq. ft. bungalow combines comfort, convenience, and the chance to make it your own. Situated on a 49.5' x 148' lot, the property includes a spacious 20' x 26' detached, insulated garage with a storage loft, offering the perfect space for a workshop, hobby area, or additional storage. Enjoy morning coffee on the front deck or relax in the afternoon sunshine on the back patio. Inside, you'll find a generously sized living room and dining room, both featuring hardwood floors and large windows that let in plenty of natural light. The spacious kitchen offers ample counter space, pantry storage, and easy access to the back patioperfect for BBQs. The main floor includes 3 bedrooms, a 4-piece bathroom, and convenient laundry facilities. Each bedroom comes with a closet, and the third bedroom/den doubles as a laundry room, offering the potential for a home office, craft space or additional storage. The basement has space for a workshop or storage, with plumbing set up for a 3-piece bathroom and sauna, though these havent been in use for some time. The home also features a natural gas furnace, air conditioning, and municipal water and sewer services. Located just a short walk from Bluewater Park with a sand beach, pier and boat launch, shops, restaurants, and the hospital, Wiarton also offers a JK-Grade 12 school, a dog park, and access to the Bruce Trail. Property is being sold as-is. Come see if 412 Scott St. could be the perfect fit for you! (id:47351)
104 - 40 Trott Boulevard
Collingwood, Ontario
Waterfront Seasonal Rental - 3 Bedroom, 3 Bath with Stunning Georgian Bay Views. Available for April, May, September and beyond. This exquisite waterfront seasonal rental offers the perfect blend of luxury and comfort. With three spacious bedrooms, three well-appointed bathrooms, and stunning views of Georgian Bay, this property is an ideal retreat for those seeking a peaceful yet active getaway. Step inside to discover a bright and airy open-concept living space, featuring a gourmet kitchen with high-end appliances, a large dining area, and a cozy living room complete with a gas fireplace. The hardwood floors throughout the home add warmth and sophistication, while the heated stone floors ensure comfort during colder months. The primary bedroom is a true sanctuary, offering a 5-piece ensuite, a walkin closet, and ample space to unwind after a day of adventure. Two guest bedrooms share a beautifully designed 3-piece bathroom. Enjoy outdoor living on the patio that overlooks the serene waters of Georgian Bay, a perfect spot for relaxing and taking in the views. The property provides quick access to the Georgian Trail, Georgian Bay and is less than 15 minutes from top-tier skiing resorts including Blue Mountain, Craigleith, Alpine,and Georgian Peaks. Shopping, dining, and amenities are just a short drive away in Collingwood. Additional features include an outdoor pool during the summer months, two underground parking spaces, and a storage locker right outside your front door for your convenience. Utilities are extra and a damage deposit is required. No pets. Whether you're here to ski, hike, or simply relax by the water, this stunning seasonal rental is the perfect place to call home for the summer or winter season. Don't miss out...book your stay today! (id:47351)
22 Matson Drive
Caledon, Ontario
Nestled in the desirable, prestigious and sought-after Cedar Mills Area! Bungalow sits on a 2.12 pristine acre lot, offering a serene retreat for nature lovers. Set back from the road for enhanced privacy, the home enjoys a peaceful setting with a picturesque pond just beyond the backyard, providing stunning views from the kitchen, living room, and lower-level family room. Designed for both comfort and style, it features 3+2 bedrooms and 3.5 baths, with an ideal layout that allows for separate sleeping areas on both levels. The primary suite boasts a 6-piece ensuite and a spacious walk-in closet for ultimate luxury. An inviting living room with expansive windows showcases the tranquil landscape, while two wood-burning fireplaces (as-is) enhance the home's charm. The well-appointed kitchen is equipped with appliances, ensuring both functionality and elegance. A finished basement offers additional living space with 2 bedrooms, a 4-piece bath, a versatile recreation room and 2 storage rooms. Outdoors, a vast backyard invites endless possibilities for relaxation and entertainment, while the winding driveway adds to the estate-like appeal. Completing the home is a 3-car garage and a 6-car driveway for ample parking. Conveniently located just minutes from Bolton's amenities, schools, recreation center, and places of worship, with easy access to Highway 427 and a short drive to The Orangeville's vibrant theatre, dining, and entertainment scene, this home offers the perfect blend of tranquility and convenience. (id:47351)
6429 Royal Magnolia Avenue
London, Ontario
New Detached Home In A Quiet Neighbourhood With Easy Access To All Amenities 402 & 401. Upon Entry, A Grand Open -To -Above Foyer Fills The Space With Natural Light And Open Concept Lay Out With Modern ,Upgraded Kitchen With Stainless Steel Appliances, Quarts Counter Top, White Cabinets and Centre Island. Dining & Living Areas With Gleaming Harwood Flooring , Natural Bright Light, Spot Lights With Cozy Fire Place. The Primary Bedroom Comes With Own Ensuite, Closet & Windows And Two Spacious Bright Bedrooms & Laundry Is Located In Second Floor For Your Convenience. Bonus Space On The Second Floor For An Office. Basement not included. Tenant To Pay 70% Utilities. (id:47351)
80 Georgina Street
Kitchener, Ontario
Welcome to this beautiful, Corner lot,never-lived-in home .This spacious 4-bedroom, 3-bathroom property offers the perfect blend of modern design, comfort, and convenience. Step inside to discover a bright and airy open-concept layout that is ideal for entertaining and family living. The expansive living and dining areas are bathed in natural light, creating a welcoming atmosphere. Upstairs, you'll find four generously-sized bedrooms, each with large closets and plenty of room to relax. This corner house is located in a peaceful, newly developed neighborhood with easy access to schools, parks, shopping and major highways, making it the perfect place for a family. (id:47351)
184 Lilac Circle
Haldimand, Ontario
Welcome to this beautifully crafted, brand-new 2,182 sq. ft. (approx.) Camrose model, a full-brick detached home situated in the highly desirable Avalon community. Designed with both style and functionality in mind, this home offers 4 generously sized bedrooms, 2.5 bathrooms, and an array of high-end upgrades. As you step inside, you'll find a modern planning center, ideal for keeping life organized. The inviting living space is anchored by a charming fireplace, while central air ensures comfort in every season. A striking hardwood staircase with sleek metal pickets leads to the upper level, where sophistication and comfort continue. The primary ensuite provides a luxurious escape, complete with a freestanding soaker tub and a frameless glass shower for a spa-inspired feel. Thoughtfully designed and move-in ready, this exceptional home in Avalon is an opportunity you wont want to miss! (id:47351)
33 Sister Kern Terrace
Hamilton, Ontario
Discover your perfect retreat in the vibrant 55+ gated community of St. Elizabeth Village. This home features 2 Bedrooms, 2 bathroom, eat-in Kitchen, a solarium, and a large living room/Dining room creating a warm and inviting atmosphere perfect for relaxing or entertaining. As a Buyer, you have the opportunity to have the home completely renovated and choose all the finishes to match your personal style and preferences, from flooring to cabinetry and everything in between. Enjoy the peace of mind and security of living in a gated community, along with access to the vibrant social scene and amenities such as indoor heated pool, gym, saunas, golf simulator and more while having your outside maintenance taken care of for you! (id:47351)
69-71 Cedar Street
Cambridge, Ontario
Unlock an exceptional investment opportunity! This unique property includes a 4-plex and two single detached homes, offering a total of six units with 1, 2, and 3-bedroom layouts. Ideally located near top amenities, transit, and downtown Galt, this property is perfectly positioned for strong returns. (id:47351)
45 - 593 Hanlon Creek Boulevard
Guelph, Ontario
Amazing Location!! Brand New Unit with Big Windows. Located at the corner of Hanlon Creek Boulevard and Downey rd., with Great Signage Exposure on Downey Rd. Business, Permitted for: manufacturing, Medical Office/Clinic, Dentist/Orthodontists office, Research Establishment, Post Secondary School, Training Facility, Commercial School, Print Shop, Warehouse, Show Room, Recreation Centre, Vet Services, Public Mall, Restaurant, Laboratory. Plenty Free Parking Spots in the Complex. Customize this Unit as per your Business Needs. Quick Access from Highway 401 and Close to Toronto, Hamilton, Cambridge and Kitchener/Waterloo Area. Perfect Location for Business Looking to Expand their Operations in Guelph. Book your Showing today. (id:47351)
32 Sunflower Place N
Welland, Ontario
!!Corner Townhouse in Prime Location! Stunning 2.5 Year New, 2 Storey Freehold Townhouse Featuring 3 Bedrooms, 2.5 Bathrooms!! Spacious Layout with Modern Finishes!! Master Bedroom with Walk-in Closet and Ensuite Washroom!! Upper Level Laundry !! Extended Driveway for extra Car Parking!! (id:47351)
347 County Rd 19 Road
Prince Edward County, Ontario
Welcome To This Gorgeous Spacious Bright House In The Hamlet Of Ameliasburgh In The Beautiful Prince Edward County. Perfectly Located With A Walking Distance To Roblin Lake, Park, A Short Drive To Belleville, Wellington, Sandbanks And Wineries. Great Size Lot With Fenced Yard, Little Garden, Above Ground Swimming Pool And Covered Deck With Breathtaking Picturesque View. Solid3+1 Bedrooms, 2 Washrooms House With Large Walk Out Basement. Separate Laundry Room With Lots Of Storage And Walk Out To The Yard. Brick Mantelpiece Around Woodburning Fireplace In The Family Room. Very Private And Cozy Gem In The Countryside. Just Add Your Personal Love And Touch! (id:47351)
402 - 271 Lester Street
Waterloo, Ontario
Investment Opportunity With Positive Cashflow. Monthly Rental Income Of $4,500, Low Condo Fees. 5 Bedrooms With 2 Full Washrooms, Living, Dining & Kitchen. Fully Furnished. Steps To University Of Waterloo & Wilfred Laurier. (id:47351)
301 - 63 John Street S
Hamilton, Ontario
Spacious 2-bedroom apartment on the 3rd floor, located above a commercial property in a prime area. This move-in-ready unit offers modern finishes and a clean, comfortable living space. Situated just steps away from James Street North, Hamilton GO Centre, McNab Transit Terminal, Hamilton's International Village, Nations Grocery Store, Jackson Square, St. Joseph's Hospital, Corktown Park, Escarpment Rail Trail, and convenient public transit options. Parking is available at the building for an additional cost and laundry facilities are available within the building as well. (id:47351)
6 - 430 Pioneer Drive
Kitchener, Ontario
Welcome to 430 Pioneer Drive Unit 6, a 3 bed 2 bath finished basement townhome in a desirable Pioneer Park community, offering over 1,025 square feet of living space and plenty of desirable features. Attention first-time homebuyers. this home checks all the boxes for comfortable living. Step into the inviting, carpet-free floor, where natural light streams through windows, creating a bright & airy ambiance. provides the perfect space to relax .There have been several upgrades done throughout the home, New flooring, new kitchen, newly painted ,updated bathroom, and updated hot water tank, water softener and RO system. You can step outside onto your spacious rear patio in a private, fully fenced yard perfect for outdoor entertaining in the summer. On the second level, all 3 bedrooms has its own dedicated closet space, and large windows provide plenty of natural light. The basement has additional living space to accommodate a great recreational area for your family or an office to work from home. Wheatfield, Upper Canada, and Millwood Park are all only 5-minute walks away. The Pioneer/Doon Village bus stop is only 1 minute away. book your showing for this great property in Kitchener! Room measurements were taken at the widest points. Measurements as per iGuide Technology & floor plan. Please remove your shoes leave business card, don't turn off lights. (id:47351)
809 Mochi Circle
Ottawa, Ontario
This stunning end-unit townhouse is a must-see! Featuring an extended kitchen island, stylish backsplash, and a sleek chimney hood, the kitchen is a chef's delight. The elegance of quartz countertops flows throughout the home, complemented by an undermount sink for both beauty and functionality. Hardwood flooring on the main level and solid oak handrails add a sophisticated touch. Stay comfortable year-round with an air conditioner and humidifier, and enjoy cozy evenings by the fireplace. No sidewalk, extended driveway and a garage door opener adds convenience, while the prime location offers easy access to parks, plazas, schools, Walmart, Canadian Tire, Staples, and more. Don't miss this fantastic opportunity to own this HOME with all these incredible features! (id:47351)
525 Red Elm Road
Shelburne, Ontario
Discover This Spectacular 5-Bedroom, 5-Bathroom Detached Home in One of Shelburne's Most Sought-After Communities, Built by the Highly Reputable Fieldgate Homes. Situated on a Premium Corner Lot, This Mulholland Model Boasts Impressive Curb Appeal and Extensive Builder Upgrades Throughout. Step Inside to 9 Ft Ceilings With Crown Molding, Oak Hardwood Flooring on the Main Level, and Elegant Oak Stairs Leading To the Second Floor. The Upgraded Kitchen Features Quartz Countertops and a Stylish Backsplash, Offering Both Function and Sophistication. This Home Is Truly Turn-Key, Featuring a Legal Separate Entrance From the Builder, a Main-Floor Guest Suite, and Three Full Bathrooms on the Second Level. With 2,487 Sq. Ft. Of Above-Grade Living Space. This Home Offers Ample Room for Families of All Sizes. Located Just Minutes From Orangeville, This Growing Community Provides Both Convenience and Future Potential. Don't Miss This Incredible Opportunity! (id:47351)
Unit 2 Langridge Way
Cambridge, Ontario
Welcome to these stunning traditional 2-story FREEHOLD townhomes by Crescent Homes! With a 20-foot frontage, these thoughtfully designed homes offer 1,701 sq. ft. of living space, featuring 3 spacious bedrooms, 2.5 baths, and 2 parking spaces. The main level boasts a bright and airy open-concept living area and kitchen, perfect for entertaining. Youll also find a welcoming foyer, a convenient powder room, and direct access to the garage. On the second level, you'll find three generously sized bedrooms, including a luxurious primary suite with a 5-piece ensuite bath and a walk-in closet. Two additional bedrooms feature walk-in and/or large closets, with a second full bathroom and upstairs laundry for added convenience. With just a 5% deposit, you can own one of these incredible freehold townhomes. Don't miss this opportunitysecure yours today! (id:47351)
