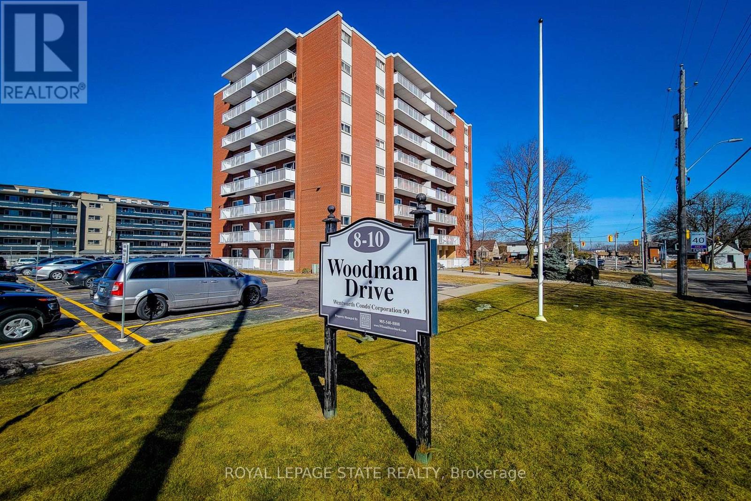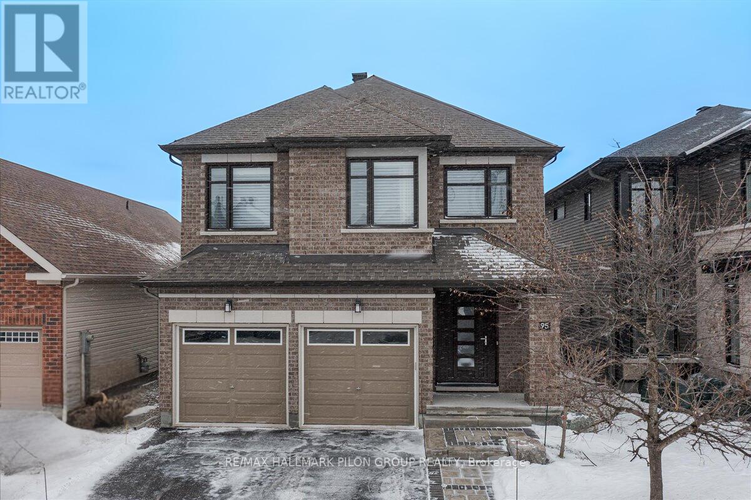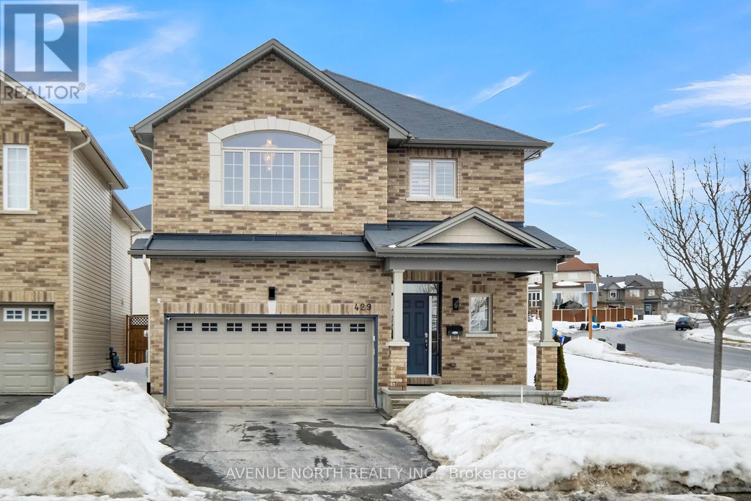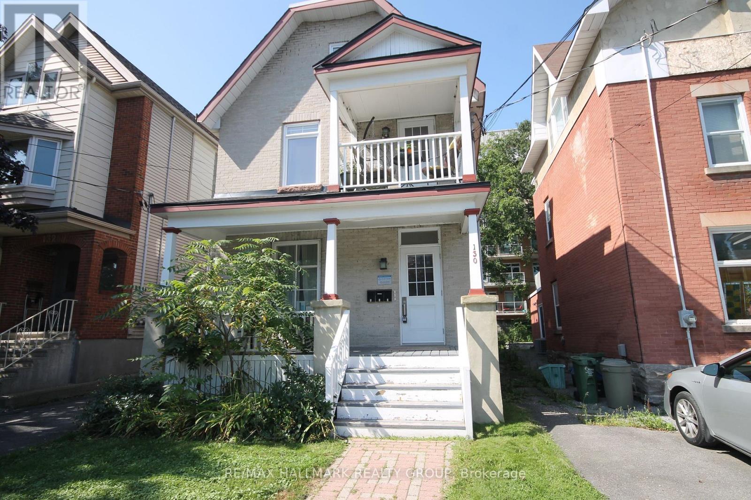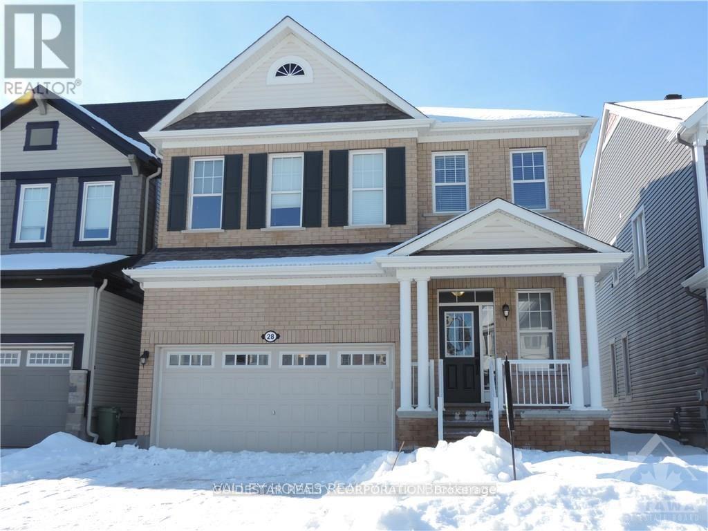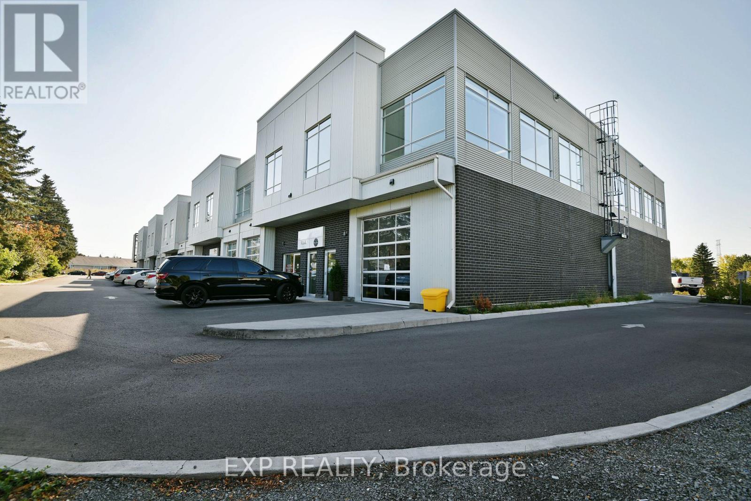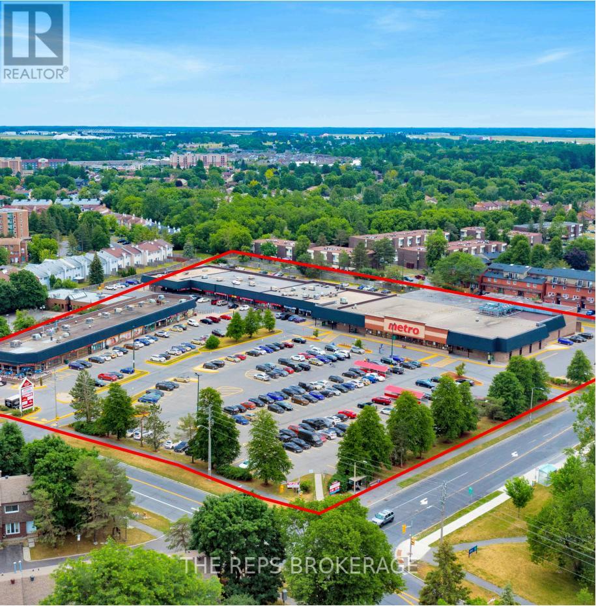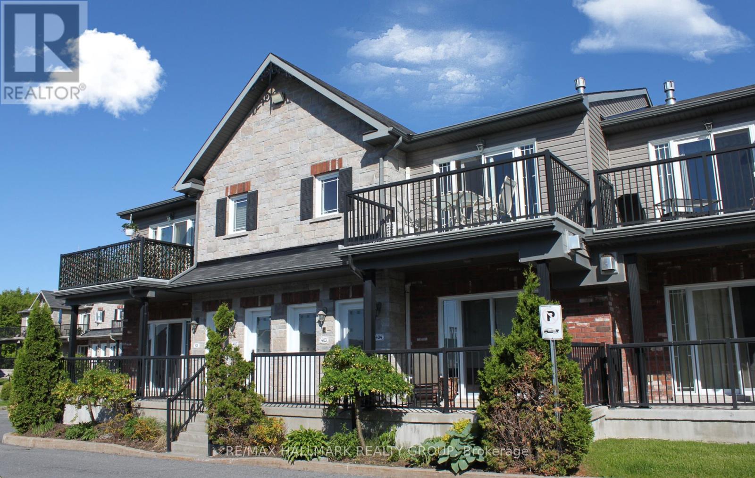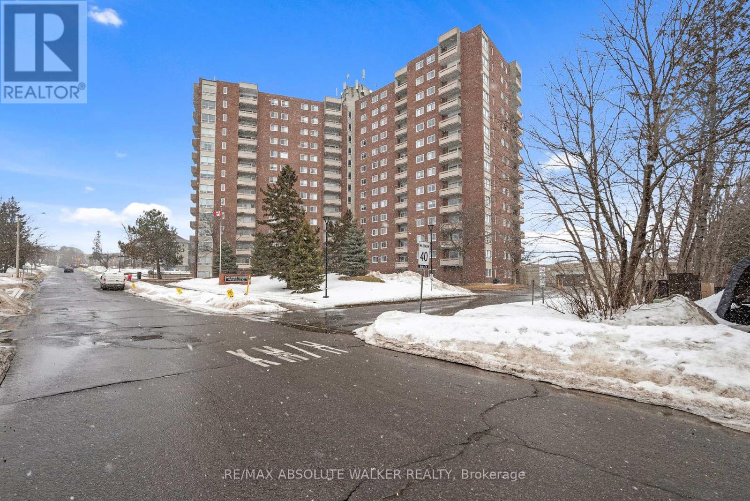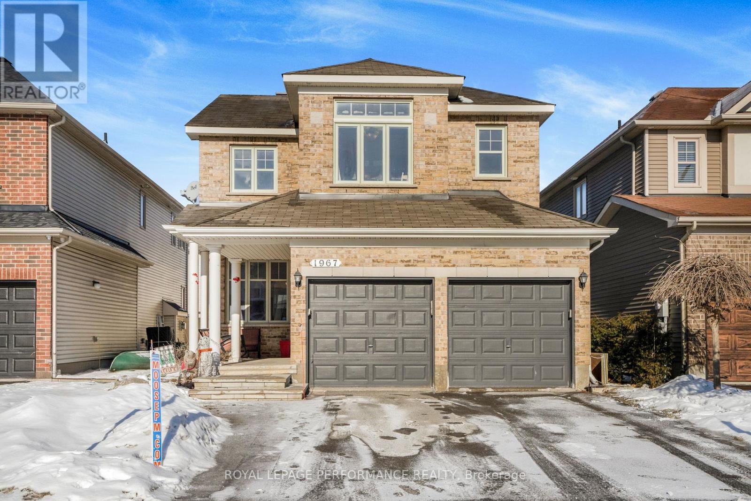927 - 8 Hillsdale Avenue E
Toronto, Ontario
Cozy and modern 1-bedroom condo in vibrant Mount Pleasant West. Features sleek kitchen and comfortable living area. Access to a wide range of amenities and services, including parks, coffee shops, restaurants, and fitness studios. Experience convenient urban living in one of Toronto's most sought-after neighbourhoods. * Some photos have been virtually staged. (id:47351)
1509 - 880 Grandview Way
Toronto, Ontario
Location, Location, Location! Welcome to luxury living in a prestigious Tridel building, located in one of Toronto most sought-after neighborhoods! This rare, spacious 1-bedroom suite boasts breathtaking, panoramic west-facing views, filling the open-concept living space with an abundance of natural light. Featuring a full bathroom and elegant mirrored closet doors in the foyer, this unit combines style with functionality. Nestled in a peaceful, gated community, you will enjoy the serenity of your home while being within walking distance to everything you need. Convenient access to the subway, VIVA transit, Metro Superstore, Loblaws, restaurants, banks, and the North York Public Library ensures unparalleled convenience. Additionally, top-ranked schools including Earl Haig SS, McKee PS, and Claude Watson Arts School are just moments away. Safety and security are top priorities with a 24-hour security gatehouse. On-site, indulge in the buildings premium amenities, including an indoor swimming pool, billiards room, fully equipped gym, party room, and guest suites. The maintenance fee covers all utilities: hydro, heat, water, central AC along with building insurance, common elements, parking, and a locker. No extra monthly bills! With easy access to Highway 401 and everything you need close by, this is an opportunity you don't want to miss. (id:47351)
403 - 131 Torresdale Avenue
Toronto, Ontario
Enjoy Spectacular Sunsets and Unobstructed Views in this Large and Spacious North West Facing Corner Unit. This 1615sf of Living Space Which includes, 2 large bedrooms w/ built-ins, large den overlooking the park and wrap -around windows, spacious family room with floor to ceiling window, can be converted to 3rd bedroom. Large kitchen with oversized pantry. Huge laundry room and lots of storage through-out. All the utilities and cable are included in your maintenance fee, plus parking. **EXTRAS Enjoy easy access to TTC, Parks, Schools and Grocery Stores (id:47351)
504 - 2900 Yonge Street
Toronto, Ontario
Luxury Living at Timeless Residences of Muir Park! This spacious 1,900 sq. ft. condo with very practical floor plan offers a grand foyer with double coat closet, Combined and formal L-shaped living and dining rooms, and a sun-filled den/solarium overlooking tree top views of Muir Park. The primary and second bedrooms feature full ensuites with ample storage/closets. Updated galley kitchen opens into a separate breakfast room with a bay window overlooking the park. The entire unit is freshly painted and features all new flooring in common areas and carpeting in both bedrooms . Prime location steps from the Alexander Muir Park, library, places of worship, Yonge/Lawrence subway. Minutes to supermarkets, restaurants, Rosedale Golf Club, Granite Club, and major highways. Enjoy top-tier amenities: indoor pool, gym, party room, rooftop garden, car wash, and visitor parking. Includes two parking spaces (one with EV charger) and a locker. Experience luxury, space, and convenience at its finest. (id:47351)
302 - 21 Earl Street
Toronto, Ontario
Step into this stunning 1+1 bed, 2 bath condo loft in the heart of downtown Toronto. Boasting soaring 16-foot ceilings and expansive windows, this home is flooded with natural light, creating an airy and inviting ambiance. The open-concept kitchen, dining, and living area is perfect for entertaining, complemented by a cozy gas fireplace. The spacious main bedroom overlooks the entire home and features a walk-in closet, providing both comfort and style. Additional highlights include ensuite laundry and a versatile den for your work-from-home or guest needs. Located in a highly desirable neighborhood, you'll be steps away from entertainment, shopping, bars, restaurants, and parks. Don't miss this unique urban retreat! (id:47351)
2710 - 22 Olive Avenue
Toronto, Ontario
This recently renovated home at Yonge and Finch offers modern living in a prime location! With 1bed, 1 bath and an open-concept layout, its perfect for city living. The sleek kitchen features new appliances and nice new finishes. Enjoy a private balcony with city views, and walk to shops, restaurants, cafes, and Finch Subway Station. The building has many making this an unbeatable choice for those seeking convenience and style. (id:47351)
33 Beatty Crescent
Aurora, Ontario
Welcome to this stunningly renovated, two-story detached family home located in a serene crescent in the prestigious Aurora Highlands community. This exquisite residence, meticulously updated for the owner's use, exudes both charm and sophistication. This Beautiful 3 bedroom is similar in size to most 4-bedroom houses in the area. 2100 Sq ft above ground and 1048 Sq ft basement gives you a total of over 3100 sq ft. The gorgeous large kitchen overlooking the amazing private backyard and the underground pool features custom Cabinetry, a stone countertop, Thermador Gas Range, a Ceramic Farmhouse Sink, a B/I Banquette & Large Island, and a great size breakfast area walk out to the exceptional southern back yard. The private landscaped backyard retreat with a beautiful saltwater in-ground pool, patio, and BBQ area. The warm and cozy family room features a fireplace and a view of the backyard. Beautifully made master bedroom with huge 5-piece En-suite bathroom and tastefully designed built-in closets overlooks the back yard and your saltwater pool. Hardwood floors all throughout the main and second floors, a pot light with remote control, and all bathrooms with heated flooring are only some of this property's features. A professionally finished basement with a fireplace and a 3-piece bathroom, convenient for guests or additional family members, or your game room and movie night. Don't miss this incredible opportunity to own a beautifully renovated home in the coveted Aurora Highlands community. This property seamlessly combines luxury, comfort, and functionality, making it the perfect place for you and your family to create lasting memories. (id:47351)
1180 Glengrove Avenue
Toronto, Ontario
Experience comfortable living in a newly renovated bungalow, nestled in the heart of the vibrant Yorkdale-Glen Park community. This expansive 3-bedroom home showcases an open-concept design that boasts modern design and functionality. Strategically located, this residence is just a 10-minute bus ride away from the Yorkdale Subway Station. This connectivity significantly shortens your commute and offer seasy access to all parts of the city. Not only that, but a plethora of amenities are at your fingertips, from retail outlets like Wal-Mart to various dining establishments, entertainment venues, and pharmacies. (id:47351)
2108 - 75 East Liberty Street
Toronto, Ontario
City Living at Its Best in Popular and Sought-after Liberty Village. Bright and spacious 1+den with a great layout, plenty of storage, impressive designer finishes, engineered flooring throughout, and cityscape views from the balcony. The kitchen has solid granite countertops, stainless steel appliances, and a ceramic backsplash. The den is a flexible space that can easily convert to a dining area, home office, or second bedroom and it has a rare closet. This beautiful sundrenched unit comes with locker and parking. The building has so many notable features and shared amenities including a 20,000 sq ft fitness club and wellness centre, top-class entertainment facilities, 2 bowling alleys, professional sports simulator room, guest suites, visitor parking, and a magnificent Lakeview Club with spectacular views of the Lake and the city. Located right in the heart of the Liberty community, you are steps to anything and everything. Schools, parks, restaurants, pharmacy, shops, and recreation facilities are all a short walk away. Public transit is conveniently at your doorstep, a minute walk to the nearest transit stop and only 6 minutes walk to the nearest rail stop. (id:47351)
8 Woodman Drive S
Hamilton, Ontario
Welcome to 8 Woodman, a well-maintained and conveniently located condo in East Hamilton. This 1 bedroom, 1 bath unit has a sunny east exposure and is within walking distance to shopping, restaurants, public transportation and all other amenities. Located just off the Red Hill, this building boasts exclusive and visitor parking, private storage lockers as well as large storage room for patio furniture and such, card operated laundry on each floor and rare mail delivery to your own door. This unit itself is bright, spacious, clean and has a large balcony off the living room. Don't miss out on this rare opportunity. (id:47351)
482 Donald Street
Ottawa, Ontario
This charming 4-bed single family home offers incredible value in a sought-after location! The bright and welcoming main level features a spacious living area and an updated kitchen with brand-new appliances, making meal prep a breeze - just look at the size of that island! Three comfortable bedrooms on the main level provide the perfect space for families, professionals, or downsizers. The fully finished basement is a standout feature, complete with a brand-new kitchen, bedroom and 3-piece bathperfect as an in-law suite or for extra family space. Laundry on both floors, and separately metered. Outside, the large fenced-in backyard is ideal for kids, pets, gardening and outdoor entertaining - not to mention 2 parking spaces. Prime location close to parks, schools, shopping, and just minutes from downtown, this home is a smart investment and a great place to call home! (id:47351)
95 Palfrey Way
Ottawa, Ontario
Welcome to 95 Palfrey Way, a stunning detached home in the community of Fernbank Crossing in Stittsville, offering luxury, style, & modern convenience. From the moment you arrive, you'll be captivated by its exceptional curb appeal, European-style front door, & double garage w/sleek epoxy flooring. Step inside to a beautifully designed open-concept main level, featuring gleaming hardwood floors that extend throughout both the main & 2nd levels. Be prepared to be amazed by the show-stopping chef's kitchen. Anchored by an oversized waterfall quartz island, this space is perfect for casual gatherings & gourmet meal prep alike. Extended cabinetry provides ample storage, while high-end stainless-steel appliances & a stylish backsplash add a contemporary feel. Every detail, from the premium fixtures to the elegant finishes, have been carefully selected to create a space that is as beautiful as it is practical.The inviting living room is centered around a striking floor-to-ceiling stone-faced gas fireplace, while the formal dining room provides the perfect setting for elegant entertaining. Custom blinds & upgraded light fixtures add a touch of sophistication throughout. Upstairs, the expansive primary suite is a serene retreat, complete w/luxurious 5-pc ensuite, a separate toilet for added privacy & generous WIC space. 3 additional well-sized bedrooms, a full bathroom, & convenient 2nd-floor laundry room complete this level.The fully finished basement offers even more living space with a spacious recreational room, a 2-pc bathroom & ample storage. Step outside to your private backyard oasis, featuring an inground saltwater pool with a stunning waterfall feature, an expansive stone patio, & dedicated outdoor dining area-the perfect setting for summer entertaining. Located in a sought-after family-friendly neighbourhood, this home is close to top-rated schools, parks, all essential amenities & minutes away from the Trans-Canada Trail. (id:47351)
B - 744 Gladstone Avenue
Ottawa, Ontario
Discover this stunning three-story home, with a penthouse feel and LARGE PRIVATE ROOFTOP TERRACE, that offers a blend of modern elegance and spacious living. Nestled between Little Italy, Chinatown and The Glebe, this prime location offers easy access to shops, restaurants, public transit, and downtown. Enjoy the benefits of NO CONDO FEE LIVING, high ceilings, and floor to ceiling windows that flood the space with natural light, creating an inviting and vibrant atmosphere.The open-concept main floor features a living and dining area seamlessly connected to a stylish kitchen, complete with oversized island, stainless steel appliances, eight door pantry cabinet and beautiful quartz countertops ideal for entertaining and everyday living. You will also find a bonus flex space ideal for use as a guest bedroom or home office.Head upstairs to find a spacious bedroom with walk-in closet, a luxurious four-piece bathroom featuring a relaxing soaker tub, a convenient computer nook, and a laundry room. The thoughtful design includes a custom spiral staircase providing access to the rooftop terrace perfect for summer nights and enjoying stunning views.This well appointed home has many updates and upgrades, such as: spiral staircase to the loft and rooftop, custom blinds & window film to maintain indoor temps,, custom closet in entryway, custom storage in washroom, unique sliding doors to create privacy in second bedroom, updated light fixtures throughout, new washer & dryer and more.This is a rare chance to own a large freehold home at a price comparable to a much smaller condo. Investors take note, the income potential for short-term rental is lucrative at $4000 per month. Ample on street parking and parking in school yard during winter storms. Did we mention NO CONDO FEES? (id:47351)
270 Elgin Street
Ottawa, Ontario
Fully Renovated Medical/Dental/Physio/Medi-Spa Space/Veterinarian. Storefront/Door on Elgin Street. Space is in lower level. Elevator from ground floor to lower level. . 1800 sq ft. Gross Lease plus hydro and HST. Signage on Elgin Street. Great space in a great neighbourhood. (id:47351)
429 Dovehaven Street
Ottawa, Ontario
Experience the epitome of meticulously maintained living at this stunning home in desirable Chapel Hill South, nestled on a quiet street. This corner home has plenty of curb appeal. Just steps away from a beautiful ravine. Step into a bright, inviting main floor highlighted by a family that opens into the 2nd floor.The heart of the home, an upgraded kitchen, features quartz countertops, enhanced pantry space, and abundant storage in both cupboards and counter areas. It has all the perks of a chef's kitchen, complemented by newer stainless steel appliances: refrigerator (2023). Warm up in the spacious family room with its comforting gas fireplace. The second level features four generously sized bedrooms, three with huge walk-in closets and a convenient laundry room with a newer washer/dryer (2023). The spacious primary bedroom boasts its own en-suite for added luxury. Enjoy the wonderfully maintained backyard. Enjoy the spectacular and programmable outdoor lighting system that surrounds the entire home. This rare gem is ideally situated close to schools, churches, and parks. You are 10 minutes away from stores, restaurants and vast selection of big name stores. Being 20 minutes from downtown Ottawa makes it an ideal location for those that need to go into the office a few days a week. Don't miss the opportunity to own this exceptional property in one of Orleans' most coveted neighborhoods. (id:47351)
130 Hinton Avenue
Ottawa, Ontario
Here is your chance to own a very well maintained triplex in a fantastic location. Steps to all Hintonburg has to offer and a turnkey opportunity ideal for investors or owner occupants. All units have been renovated in this easy to rent building and feature hardwood floors, stylish kitchens, balconies for each unit as well as parking for each unit. Unit 1 with lower level laundry access (shared laundry - unit 2 & 3 access from side exterior door) features quartz counters and stainless appliances $2255 month to month. Unit 2 with front balcony and spacious living area $2255/mo to mo. Unit 3 one bedroom with patio door to roof top deck, and large bright living area $1891/mo to mo. Separate hydro meters and new panels for each unit. Fire retrofit inspection complete. Gross Income $76,812 Expenses (heat, common hydro, water, insurance $12633. Net Income $64,179 Roof approx 7 years (id:47351)
28 Oxalis Crescent
Ottawa, Ontario
This beautifully designed 2-car garage, 4-bedroom, 4-bathroom single-family home offers a range of thoughtful upgrades throughout. The Mattamy Parkside model provides over 2,600 square feet of comfortable living space, blending style and practicality.The open-concept main level features 9-foot ceilings, a spacious office/den, and a dining area that flows seamlessly into the large living room and then into the breakfast area. Oversized windows bring in plenty of natural light, creating a bright and welcoming atmosphere, while a modern linear gas fireplace adds both warmth and charm.The kitchen is designed with the home chef in mind, offering custom cabinetry and high-end stainless steel appliancesperfect for preparing meals or entertaining. A curved hardwood staircase leads to the second level, where you'll find 9-foot ceilings throughout. Upstairs, the expansive master suite offers a peaceful retreat, while three additional generously sized bedrooms provide ample space for family or guests. Each bedroom comes with a walk-in closet for added convenience. The master ensuite is elegantly upgraded with high-end finishes, and two of the additional bedrooms share a well-appointed full bathroom, with a second ensuite offering comfort and privacy for guests or family members. This home combines luxury, practicality, and thoughtful design, creating a perfect living space in a prime location. (id:47351)
213 - 65 Denzil Doyle Court
Ottawa, Ontario
Flexible lease terms available! This is the only unit available for lease in this condo project, in the heart of Kanata South. These condos are well suited for a wide range of businesses and office uses combining to create a vibrant entrepreneurial community. Situated in one of the region's fastest growing neighbourhoods, the Denzil Doyle condos offer a true Work, Live, Play opportunity. Flexible zoning of business park industrial (IP4) allows for a wide range of uses. Superior location, minutes from Highway 417 and surrounded by residential homes in Glen Cairn and Bridlewood. At ~1,350 SF per unit, with ample on-site parking, this ideally sized unit won't last long. If you require more space than what is available in this listing, please reach out to discuss your requirement. **Pictures with listing may not be unit specific but show the flexibility in finishes. Condo fees include all utilities, maintenance and taxes. (id:47351)
668 Fraser Avenue
Ottawa, Ontario
Nestled in the established and mature neighbourhood of Westboro, this charming bungalow offers endless potential in a prime location. Just steps from Nepean High School, Broadview Public School, parks, transit, and quick highway access, this is an ideal opportunity to build your dream home or reimagine the existing layout to suit your vision. The functional main floor features three well-sized bedrooms and a traditional kitchen layout reflective of its era. Downstairs, a spacious family room and two versatile bonus rooms provide additional living space, perfect for a home office, gym, or guest accommodations. Situated on a generous lot framed by mature hedges, this property presents a rare chance to create something truly special in this family friendly and sought-after community with great walkability. (id:47351)
1008 - 3310 Mccarthy Road
Ottawa, Ontario
Amazing opportunity to have a bright retail space (1572 sf) in a busy mall anchored by Metro and Shoppers Drug Mart. Bright with loads of windows, high ceilings and completely finished move in ready with offices and open areas. This mall has excellent access, loads of parking and tremendous exposure. Ideal move in ready space. Call today for more information (id:47351)
522 Branch Street
Ottawa, Ontario
Charming Minto Monterey model 3-Bedroom Home in the Heart of Barrhaven! Welcome to this beautifully maintained 3-bedroom, 3-bathroom home, ideally located in vibrant Barrhaven- just steps from St. Joseph High School, restaurants, shops, movie theatre and walking trails. The community centre is close by with indoor swimming pool, hockey rink, weight room and so much more.Step inside to find a bright, open-concept main floor featuring engineered hardwood flooring and a stylish kitchen with quartz countertops, ample storage, and a spacious island that seats four-perfect for casual dining or entertaining. Upstairs, the primary suite offers a private ensuite, while two additional bedrooms and a full family bathroom provide comfort and convenience. A second-floor laundry makes daily chores effortless.The spacious lower level is the perfect retreat, complete with a cozy gas fireplace, ideal for movie nights or relaxing after a long day. Don't miss your chance to live in one of Barrhaven's most sought-after neighbourhood- schedule your showing today! Open House 2-4pm March 16. (id:47351)
404 - 201 Eliot Drive
Clarence-Rockland, Ontario
This beautiful main-level 2 bedroom condo offers a perfect blend of functionality and comfort all on one level. The spacious kitchen is designed with an island and extended cabinets, providing plenty of storage and prep space. The inviting living room features a gas fireplace, perfect for relaxing or entertaining. Engineered hardwood floors flow seamlessly through the living and dining areas, adding warmth and elegance to the space. In-unit laundry with storage space. Parking and air conditioning included. Enjoy the outdoors and unwind on your own balcony. Built with 9ft ceilings and concrete construction, this condo offers excellent soundproofing for extra privacy. Ideal for those looking for a hassle-free lifestyle with convenient access to nearby amenities. 24 hours irrevocable on offers. (id:47351)
312 - 915 Elmsmere Road
Ottawa, Ontario
Welcome to Hillsview Towers! This charming and cozy 1-bedroom condo in Beacon Hill South offers a bright and functional design, perfect for worry-free living. The spacious living room flows seamlessly to a private balcony, while the dedicated dining area complements the tastefully updated kitchen with granite counters and an open-concept layout overlooking the main living space. A generous bedroom provides a peaceful retreat, and the updated 3-piece bathroom boasts a stylish walk-in shower. Residents enjoy fantastic amenities, including the exclusive Top of the Hill Club room, party room, outdoor pool, sauna, guest suites, car wash station, bike room, and the convenience of an on-site superintendent. Shared laundry facilities add to the ease of living. Condo fees cover all utilities heat, hydro, and water. Minutes from transit, shopping, restaurants, recreation and more! (id:47351)
1967 Montmere Avenue
Ottawa, Ontario
Location! Location! Dreaming of your perfect family home? Look no further! This home is located in a family-friendly neighborhood of Orleans - steps away from schools, parks, and a quick 30-second walk to OC Transport. The property features 3 spacious bedrooms, the large primary suite has an ensuite and a walk-in closet. The versatile open to below loft area enhances the sense of space and light, it can serve as an office, playroom, or additional living space. The inviting family room has a cozy natural gas fireplace, perfect for gatherings. The stunning vaulted ceiling in the family room is adding to the open and airy feel. The basement is a blank canvas waiting for your personal touch! The attached 2 car garage is convenient for interior parking and additional storage. The fully fenced backyard is perfect for your summer BBQ's. This property is ideal for families looking for a perfect balance between work and home life, with amenities and community features that enhance everyday living. You just found your dream home! Don't wait! Call now to schedule an appointment (id:47351)









