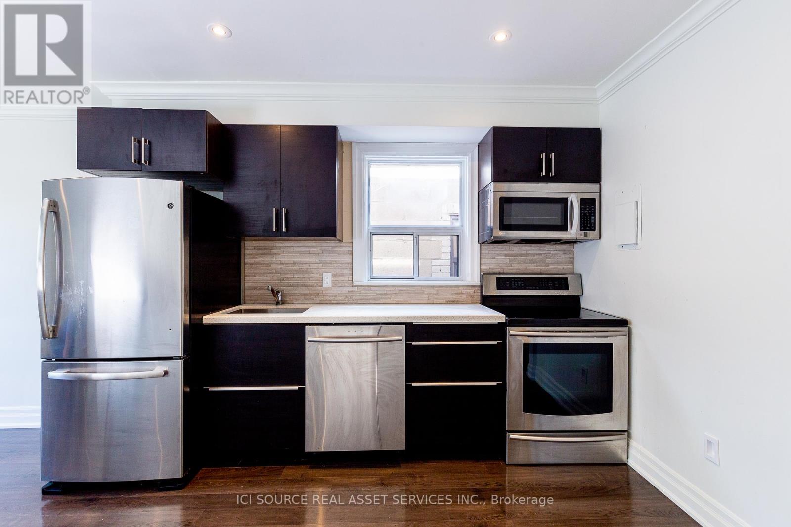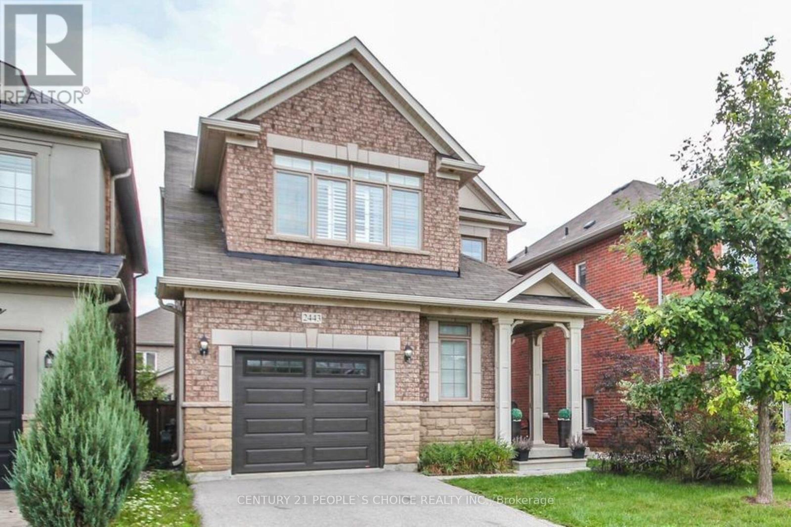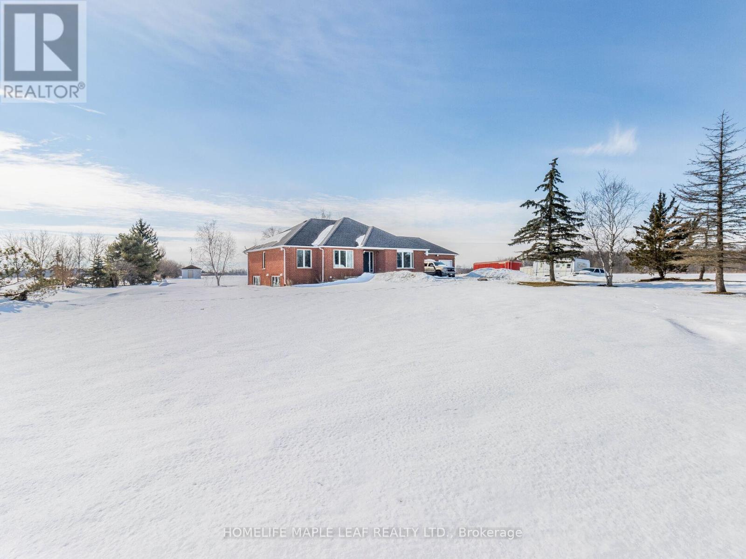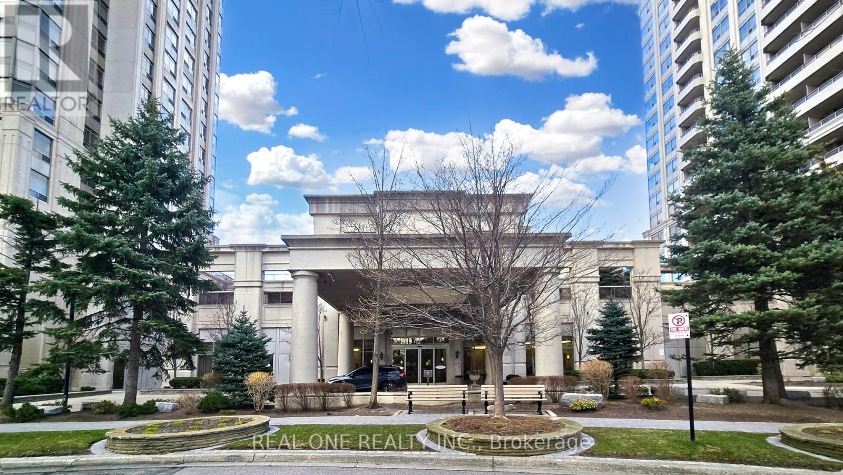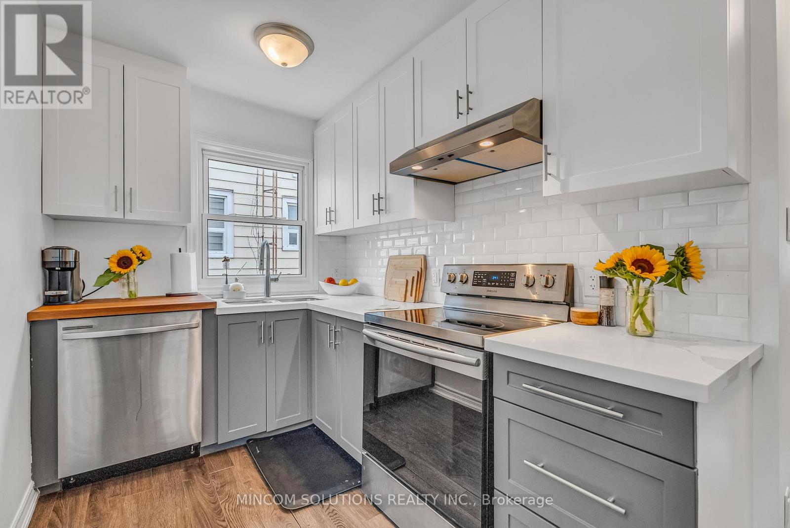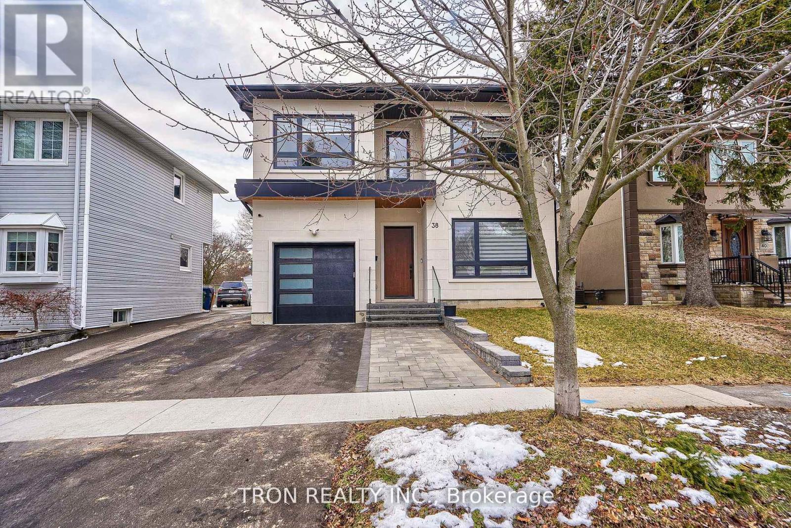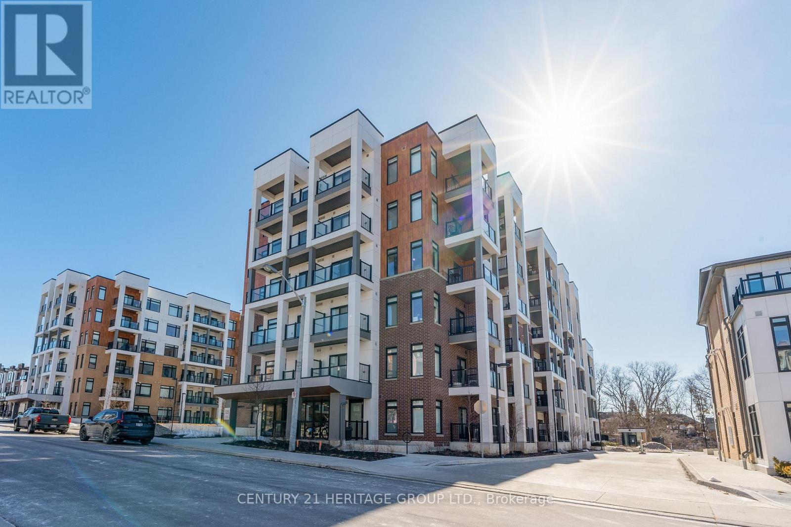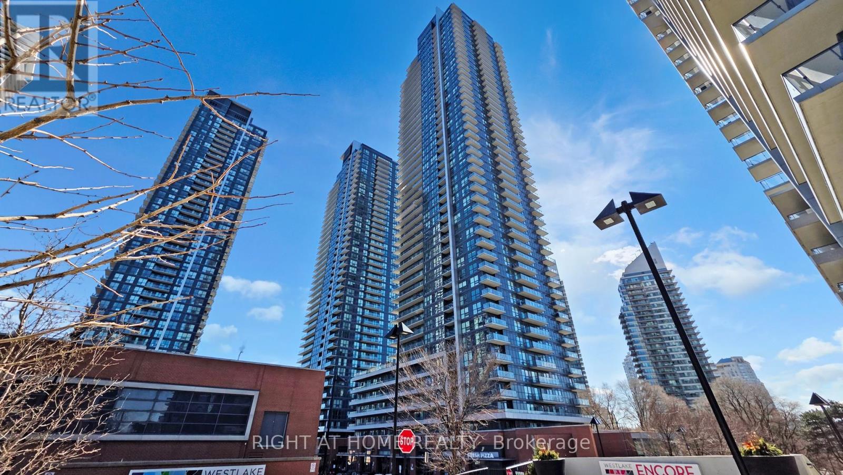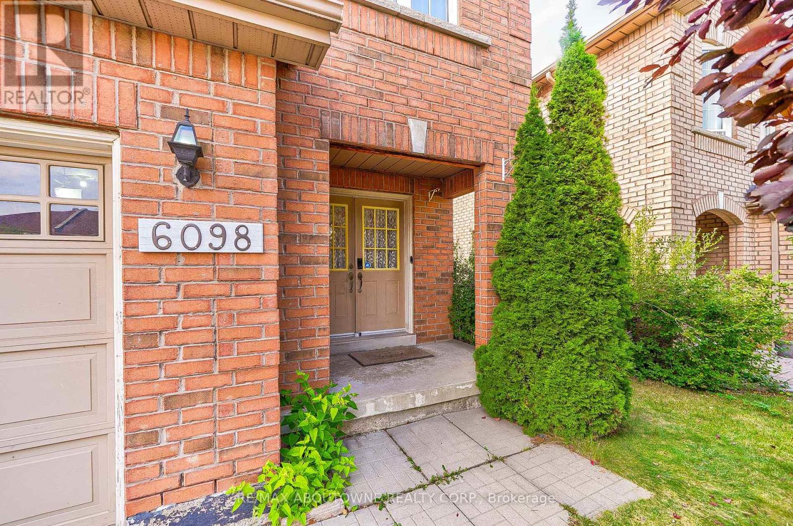255 Colbeck Drive
Welland, Ontario
Welcome to 255 Colbeck Drive, where timeless elegance and modern luxury come together in perfect harmony. This stunning 3,000+ sq. ft. home offers an open-concept design that exudes sophistication, featuring soaring ceilings, rich finishes, and an abundance of natural light.The heart of the home is the gourmet kitchen, designed for both everyday living and entertaining, with a massive island, six-person breakfast bar, top-of-the-line stainless steel appliances, a walk-through butlers kitchen with a wine fridge, and a spacious walk-in pantry.The seamless flow continues into the expansive living spaces, including a cozy living room and an impressive family room with two-story vaulted ceilings, a floor-to-ceiling stone fireplace, and direct access to the backyard. Outside, you'll find a private backyard oasis with a concrete patio, hot tub, and a beautifully landscaped yard that offers the perfect setting for outdoor entertaining or peaceful relaxation.Upstairs, the home features three spacious bedrooms, each with a walk-in closet, and a luxurious primary suite complete with a spa-like ensuite, featuring a deep soaking tub, and dual vanities. A second-floor laundry room adds ultimate convenience.The fully finished basement is a standout, offering a self-contained in-law suite with its own full kitchen, bedroom, gym, laundry, and ample storage ideal for multi-generational living or rental potential.An attached garage with two and a half parking spots and a double-car driveway provide ample space, while meticulously maintained landscaping adds curb appeal.Located in a sought-after neighbourhood, this home is the epitome of luxury living offering the perfect blend of comfort, style, and functionality. Don't miss your chance to call 255 Colbeck Drive home. (id:47351)
C - 253 Lakeshore Road E
Mississauga, Ontario
Discover luxurious living in this updated 2-bedroom, 1-bathroom 2nd Floor apartment at 253 Lakeshore Rd E in vibrant Port Credit, Mississauga. South-facing and sun-filled, this unit offers premium stainless steel appliances, induction cooktop, marble bathroom with deep soaker tub, hardwood floors, and ductless AC/heating for year-round comfort. Located steps from Port Credit GO Station, waterfront, shops, cafes, and restaurants, and minutes to Square One and QEW. Keyless entry, 24/7 video security, and reserved parking ($70/month) or nearby Green P options. Heat and water included; additional amenities like 1.5 Gbps Wi-Fi 6 internet available. Ideal for professionals and small families seeking style, safety, and convenience in a prime Port Credit community. *For Additional Property Details Click The Brochure Icon Below* (id:47351)
206 - 2199 Sixth Line
Oakville, Ontario
Introducing a sunny 2-bedroom condo in the highly sought-after "The Oaks," featuring a desirable south exposure. This unit comes with two parking spaces, a rare bonus in today's market! Enjoy the convenience of en-suite laundry, a spacious master bedroom with a walk-in closet, and a 4-piece bath. Many recent renovations include a kitchen that boasts a quartz counter top and updated cabinets with under-cabinet lighting. How about the large den that was converted into a large second bedroom with a lovely walk out balcony to soak up the sun. The building offers fantastic amenities, including a beautiful library, a party room with a full kitchen, a pool table, an exercise room, and a convenient car wash. A bus stop is right outside, making commuting a breeze. This condo is perfect for work-from-home professionals, downsizers, or first-time buyers, with close proximity to schools, a hospital, and shopping centers. Plus, it is a carpet free environment. (id:47351)
2443 Millstone Drive
Oakville, Ontario
Beautifully Maintained and Well Cared For Fernbrook Built Home, Nestled On A Quiet Street In Sought After West Oak Trails. Brand New Roof September 2024, Gorgeous Hardwood Staircase and Floors On Main. Hardwood Flooring In Hallway and Two Larger Bedrooms On 2Nd Floor. Main Floor Features 9 Ft Ceilings and Convenient Laundry Room With Direct Garage Access. Kitchen Includes Granite Counter Top, Marble Backsplash, Marble Cabinets. Cozy Open Concept Living Room With Gas Fireplace, California Shutters, Pot Lights. The Master Bedroom Complete With 5 Pc Ensuite With Soaker Tub & Double Sink Vanity. All Bathrooms Are Upgraded With Granite Counters. Large Wooden Deck In The Backyard For Entertainment and Bbq. Walk To Excellent Schools, 407 & Public Transportation. Minutes Away From Go Train Station & Carpool. Located Near The New Oakville Hospital. (id:47351)
769 Old York Road
Burlington, Ontario
Step into a truly unique 1800s stone bungalow that masterfully blends historic character with modern elegance. Offering approximately 2,700 sq. ft. of living space, this rare 4-bedroom, 3-bathroom home sits on a private, level, 2-acre lot surrounded by mature trees.Inside, an upgraded entertainers kitchen awaits, featuring newer appliances, a spacious island, and ample built-in storageall seamlessly designed for open-concept living and a natural flow to the outdoors. Throughout the home, hardwood floors, exposed stone walls, and expansive windows fill the space with warmth and natural light.The primary suite serves as a serene retreat, complete with a walk-in closet and a spa-inspired ensuite with dual sinks. Two generously sized living areas provide flexible space for a cozy family room, formal entertaining, or a private home office with a charming wood-burning fireplace. The newly finished basement includes an additional fully renovated bathroom for added convenience.Step outside to your ultimate backyard oasis, where a 20x40 in-ground pool, hot tub, flagstone patio, volleyball net, campfire area, and in-ground trampoline create the perfect setting for both relaxation and entertainment. With the Bruce Trail just steps away, nature enthusiasts will love the easy access to outdoor adventures.A workshop equipped with 50-amp hydro service adds even more functionality, making it ideal for hobbyists or additional storage. Perfectly located near Burlington, Waterdown, and Hamilton, with quick access to Hwy 403, Hwy 6, GO Station, and all essential amenities, this property offers the perfect balance of countryside tranquility and city convenience. (id:47351)
91 - 92 Permfield Path
Toronto, Ontario
This luxury townhome features a beautiful upgraded kitchen with stainless steel appliances w/o to a good size living & dining room with beautiful laminate floors and a w/o to patio. Walk up to good size bedrooms with beautiful hardwood floors. This home is also close to all amenities such as Schools, Shopping, Hwy 427, 401, Qew, Parks and More. (id:47351)
53 Beechborough Avenue
Toronto, Ontario
Welcome to 53 Beechborough Ave, a charming detached home offering the perfect blend of space, comfort, and convenience with quality upgrades and additions. This 4+1 bedroom, 2 bathroom home features a private driveway and garage with 5 parking spots and a finished basement with a walkout, providing additional living space ideal for extended family, a home office, or rental potential. The south - facing backyard ensures natural sunlight all day, perfect for gardening, entertaining, or relaxing outdoors. Nestled in the heart of Beechborough-Greenbrook, this home offers easy access to parks, schools, shopping, and public transit , including future Eglinton Crosstown LRT connections. Enjoy nearby community amenities, plus a variety of local shops and dining options. This is a fantastic opportunity for families and investors alike - don't miss out on this gem! (id:47351)
65 Summerfield Crescent
Brampton, Ontario
Welcome to 65 Summerfield Cres, Located In The Lovely Brampton West Community. This Well Maintained Raised Bungalow Has Been Cared For By Its Original Owners Since 1997. The Home Features Two (2) Main Floor Bedrooms + One (1) Lower Level Bedroom, As Well As Two (2) Full Bathrooms. The Main Floor Was Renovated In 2019 - Engineered Hardwood Flooring, Paint, New Appliances, Custom Cabinetry, As Well As Quartz Countertops And Tile Backsplash. The Pie-Shaped Lot Stretches To 50 Feet Along The Rear And Features A Two-Tiered Deck In The Backyard. Clean Inspection Report Is Available For Viewing. (id:47351)
5 Forsyth Crescent
Halton Hills, Ontario
This beautiful home has 4 large bedrooms and 4 bathrooms, offering 3,130 square feet of living space (according to MPAC). When you enter, you'll be greeted by a grand double-door entry that leads into a spacious foyer with high ceilings. The large family room with its tall ceilings creates an open and elegant feel, making it a standout feature. The home is finished with modern touches, including hardwood floors, laminate, and tile throughout-no carpets, so it's easy to clean and maintain. The main floor also has a dedicated office space for work or personal projects, plus a convenient laundry room with direct access to the garage, making it easy to bring in groceries or other items. The property includes a double car garage and a large driveway with space for up to 4 more cars, for a total of 6 cars. Without a sidewalk, the home offers extra privacy and an open, free-flowing feel. The backyard is perfect for entertaining, with a gazebo for gatherings, a Hydro Pool tub for relaxing, and a gas line for the barbecue, making outdoor cooking and entertaining easy. With its spacious layout, high-quality finishes, and great outdoor features, this home is perfect for both daily living and hosting memorable events. (id:47351)
13608 Torbram Road W
Caledon, Ontario
Welcome to 13608 Torbram Road, a fantastic opportunity located just south of King Rd and north of Old School Rd. This property is not locked for upcoming hwy 413 and not in the green built. This beautiful 3+2 bedrooms and double garage bungalow sits on just over an acre of land, only 5 minutes from Brampton. The home features large principal rooms, vaulted ceilings, hardwood floors, updated bathrooms and a Bright kitchen complete with ample cabinetry. The basement includes two additional bedrooms and full washroom for extra living space for growing family or those needing extra room for guests or home office. Step outside to a spacious deck, perfect for entertaining guests, Shed for added storage. Enjoy parking up to 16 vehicles.400AMP Electric Service. Set up is ready for generator. This property is close to all amenities. Making it an excellent opportunity to make your mark on a prime piece of land in a prime location. Don't miss out on this rare chance! (id:47351)
2813 - 25 Kingsbridge Garden Circle
Mississauga, Ontario
Welcome to this Executive 2 bedrooms, 2 bathrooms on the 28th Floor, with secured entrance to the floor via Fob only! Upgraded Brand New Quartz Countertops in the Kitchen and Primary Bathroom. Condo unit features 10' High Ceilings, eat-in kitchen w/ breakfast bar, hardwood flooring throughout and upgraded stainless appliances. Well appointed living room w/ Gas Fireplace and walk out to large balcony with a great view of the City where you can host private BBQ Parties! Huge Primary Bedroom offering a full 4pc ensuite bathroom and walk-in closet. Unit comes with private security system as well. One of the most prestigious buildings in Mississauga, Tridels Luxury Skymark West Tower with full 24hr concierge, Bowling Lanes, Pool, Sauna, Badminton and Squash Courts, Golf and Aerobics Room, Cards Room, Library, Full Gym and much more! (id:47351)
3040 Churchill Avenue
Mississauga, Ontario
Fully updated inside and out! Kitchen features stunning quartz counters, subway tile backsplash, stainless steel appliances, and plenty of storage space. All bathrooms have been tastefully updated, with modern tiles, vanities, and spa-like showers. Living room and den are filled with natural light and a beautiful natural gas fireplace. The second floor is where you'll find the primary bedroom, with a 4-piece ensuite and double closet. The laundry room is conveniently located on the second floor, equipped with a front load Samsung washer and dryer. Generously sized, this property is 40 x 100 feet! The backyard is a private hideaway with mature trees, recent landscaping that includes an oversized fence, patio space, and large storage shed. Access to the backyard via the kitchen mudroom makes entertaining easy! Endless valuable improvements in the last five years such as light fixtures, luxury vinyl flooring, a new owned furnace, air conditioning, and roof. This area is family oriented, and there's new homes being built on the street. Walking distance to schools, multiple parks, libraries, and shopping. Steps to transit routes, GO Train, and Highway 407/ and 427 for easy commuting. 10 minute drive to Humber College. (id:47351)
118 Sand Cherry Crescent
Brampton, Ontario
Welcome To 118 Cherry Cres, This Beautiful Home Has Been Taken Care of by The Original Owner Since 2003, 4 Bedrooms & 3 Bathrooms, Premium Lot Back Onto Little Family Park/Trail(NO Rare Neigbor), Extra Long Drive Way Can Fit 4 Cars, Double Door Entrance, Open Concept Living & Dining, Updated Kitchen W/Quartz Counter & Backsplash, Breakfast Area W/O To Deck, Family Rm W/Fireplace & O/L Backyard, Primary Bedroom With 4PC-Ensuite & W/I Closet. SEPERATE Entrance to Basement. Recent Updates: Roof 2019; Garage Door 2021; Kitchen Countertops & Sinks & Faucets 2024. Walk To Park, School, Public Transat, Plaza. Just Move-In & Enjoy (id:47351)
Lower - 334 Thimbleweed Court
Milton, Ontario
Looking for a clean, contemporary space that's the perfect size for easy living? This one-bedroom + den basement apartment is a great find for $1800/mo! It has been freshly completed and is ready for its first tenant. Thanks to modern finishes and neutral paint tones, you enter a welcoming, bright interior from your private entrance. The open-concept kitchen offers sleek white cabinetry and stainless-steel appliances, providing plenty of functionality in a compact footprint. Adjacent is the living area, with space for a sofa and TV setup. You'll love having in-unit laundry, making laundry day more convenient. Enjoy a peaceful nights rest in the cozy bedroom, while the versatile den is perfect for a small home office, cozy movie room, or separate dining area. The bathroom has a glass-enclosed shower and clean, modern tiling. Tucked into a quiet neighbourhood yet close to all the essentials, this place strikes the right balance between comfort and convenience. (id:47351)
609 - 3985 Grand Park Drive
Mississauga, Ontario
This spacious and bright condo unit in the heart of Mississauga is perfect for those seeking both comfort and convenience. Featuring one bedroom, one den, and one bathroom, the den is large enough to serve as a second bedroom or a versatile home office. The open-concept living and dining area create a welcoming space for relaxation and entertaining. The oversized bedroom offers ample space and includes two closets for plenty of storage. With upgraded LED lighting, this unit is designed to provide a modern, energy-efficient living experience. Located in the center of Mississauga, you'll have easy access to shopping, dining, transit, and all the amenities the city has to offer. ***Most Furniture Included, Pack and Move*** (id:47351)
19 Martini Drive
Toronto, Ontario
Welcome to 19 Martini Drive, Toronto! This charming semi-detached solid brick home has been loved and meticulously maintained by the same family for over 60 years! This home is located in a quiet family-friendly neighbourhood close to all major amenities - schools, shopping, restaurants, transit, places of worship, hospital and Highways 400 & 401. This home features two expansive bay windows - one on the main floor in the spacious living room and the other on the second floor in the spacious primary bedroom making both rooms bright and sunny. The open concept kitchen/dining room features a large eat-in kitchen and custom cabinetry spacious for all your day-to-day pantry needs! It also features a large picture window, bay window and sliding door - all making the kitchen/dining area great for letting in fresh air and natural light. The sliding door allows for easy access to a spacious private covered deck - perfect for your morning coffee! A detached over-sized garage, a large fully-fenced yard that backs onto a schoolyard and plenty of parking for 4 cars on the concrete driveway plus 1 car parking in the spacious garage. The main floor also features a three piece washroom with shower and plenty more closet space for all your storage needs. The second floor features three bedrooms, a four piece washroom with tub and a linen closet. The living room and the three bedrooms feature hardwood floors. The fully finished basement with large above-grade windows allows for plenty of sunlight to brighten the basement. There is also a spacious laundry room on the lower level with more storage space. New blinds and freshly painted. This home is Move-In Ready! Roof 2019, Furnace and Air Conditioner 2018, Hot Water Heater 2018, Dishwasher and Stove 2018, Fridge 2022, Window Coverings 2024. **EXTRAS** Existing fridge, stove, dishwasher, washer, dryer and freezer (in basement). Central vacuum, all electric light fixtures, all window coverings and garage door opener and remotes. (id:47351)
38 Uno Drive
Toronto, Ontario
Great location, steps away from grocery stores, no frills, Costco public transit and easy access to the QEW. Perfect 40'*100' lot back to Park. 2 Years old Custom built Luxury Home. Architectural Stucco Exterior wall. 10' Ceiling on Main floor with 21' High Ceiling Grand Foyer. Floating oak stairs with modern glass railing. Open Concept Living/Dining Area with Floor to Ceiling Windows and Plenty of Natural Light, Custom Fireplace, Kitchen with Large Island. A dream home you must see! Close to fine schools, shops, restaurants, bakeries and specialty stores. Walking distance to transportation. (id:47351)
602 - 135 Canon Jackson Drive
Toronto, Ontario
This stunning three bedroom, two-bathroom suite by Daniels First Home, Keelesdale is just one year old and offers an incredible investment opportunity. The building is packed with top-tier amenities, including fitness center, party rooms, co-working space, visitor parking, pet wash, potting shed, Garden plot, and a BBQ area. The sleek modern kitchen is equipped with stainless steel appliances, including a 30" stainless steel refrigerator, stove, upgraded microwave, dishwasher, and stackable washer & dryer. Conveniently located just minutes from the metro, Walmart, Canadian tire, top ranked schools, restaurants, bank, close to highway 401/400 and just a short walk from the Eglinton LRT. Total Area: 1121 sqft Suite Area: 973 sqft Outdoor Area: 148 sqft (id:47351)
617 - 220 Missinnihe Way
Mississauga, Ontario
Discover your urban sanctuary in the vibrant heart of Port Credit! This exquisite 1-bedroom, 1-bathroom condo in the sought-after Brightwater II development perfectly blends contemporary design with functional elegance. As you enter, you'll be greeted by an open-concept layout with stylish laminate flooring and well-designed spaces that flow seamlessly from relaxation to entertaining.The modern kitchen is a culinary haven, featuring a sleek composite quartz countertop with square edges, soft-close cabinetry, a flexible movable island, and elegant under-cabinet lighting. A stylish ceramic backsplash enhances the space, while premium touches like the stainless steel undermount sink with a retractable spray faucet take the cooking experience to the next level.Energy efficiency is a top priority, featuring thermally insulated, double-glazed windows and sliding doors that minimize energy consumption while ensuring maximum comfort. The bathroom showcases a sleek, contemporary design with high-quality porcelain or ceramic finishes.Residents have access to top-notch amenities, including a state-of-the-art gym, an elegant party and lounge room, concierge services, and a handy shuttle to the Go Station. The lively communal area provides an inviting space to relax and connect, and the unit also includes the convenience of an underground parking spot & a locker.Perfectly situated just moments from the waterfront, this condo places you at the heart of the vibrant Port Credit lifestyle. Enjoy being surrounded by a diverse selection of restaurants, boutiques, parks, and scenic trails. Whether you're seeking a smart investment or a new place to call home, this property presents a unique opportunity to embrace upscale living in one of the areas most desirable communities. (id:47351)
2005 - 2220 Lake Shore Boulevard W
Toronto, Ontario
Luxury Lakeside Living in Mimico! Stunning 1+Den Condo with Breathtaking Views, Experience the perfect blend of urban sophistication and waterfront tranquility in this bright and spacious 1-bedroom + den condo on the 20th floor. Enjoy unobstructed city views with a partial lake view, bringing in natural light throughout the day. Designed for modern living, this beautifully maintained unit features light-colored laminate flooring, stainless steel appliances, and a versatile den, ideal for a home office or guest room. Resort-Style Amenities, Over 30,000 sqf of world-class amenities, including: Indoor pool, sauna, and steam room, Rooftop BBQ terrace with stunning views, Fully equipped gym and yoga studio, Squash court, theatre room, and sports lounge. Prime Location, Direct underground access to Metro, Shoppers Drug Mart, LCBO, and banks, Steps to trendy cafes, waterfront trails, and Humber Bay Shores dining. Close to Humber Bay Park and Mimico Beach for kayaking, cycling, and outdoor activities, Five-minute walk to Mimico GO Station, 15-minute drive to downtown Toronto, Quick access to the Gardiner Expressway for an easy commute. One parking spot and one locker included.A rare opportunity to own in one of Toronto's most desirable waterfront communities, where city energy meets lakeside tranquility. (id:47351)
6098 Rowers Crescent
Mississauga, Ontario
Gorgeous Freehold Townhouse Feels Like Semi-Detached(Unit Linked To Garage Only) Corner Lot,1952 Sqft + 857 Sqft Brand New Finished Basement. Oak Hardwood Floors Throughout! Double Door Entrance To Welcoming Foyer! Open Concept Living, Dining! Upgraded Kitchen W/Maple Cabinetry, Quartz Counter, Mosaic Backsplash, Pot Lights! Combine W/Breakfast/Cozy Family Rm, W/O To Backyard! Spacious 4 Bedrooms 4 Bathroom, Fully Upgraded Home, New Patio Door and HWT, Roof Has 50 Years Warranty, Trex Composite Deck. Minutes To Heartland Shopping Centre,Public Transit,Hwy 401, All Essential Amenities,Sc-Britannia Pub&French Immersion,Dolphin Middle,Mississauga Ss. (id:47351)
12 - 2 Ramblings Way
Collingwood, Ontario
Welcome to Rupert's Landing, Collingwood's only exclusive gated community! 3 bedroom, 2 1/2 bath condo with 1430 sf of spacious & comfortable living space. The main floor offers a living room w/gas fireplace & walkout to deck, separate dining area, powder room & laundry/storage space. The 2nd floor accommodates the primary bedroom featuring a 4 piece ensuite & access to private deck, along with two additional bedrooms & a second 4-piece bathroom. Other features are two outside exclusive lockers adjacent to the condo, recently installed high efficiency electric baseboards & 3 portable highly efficient A/C units. Rupert's Landing cultivates a strong sense of community and is renowned for its outstanding amenities. Enjoy the private beach, indoor pool, gym, tennis courts & pickleball courts. The marina provides storage racks for kayaks & paddleboards and boat docking at the private marina (docking fees apply). Take advantage of the nearby skiing, golfing and hiking/biking trails. **EXTRAS** Maintenance fees include Bell Fibe - 1.5 Gh Internet and the Better TV Package (id:47351)
45 Prudhoe Terrace
Barrie, Ontario
Brand New, Never Lived In Stunning 6-Bedroom, 4.5-Bathroom Family Home! The main floor includes a versatile office /bedroom with an ensuite and closet, This spacious home offers over 3000 sq. ft. of open-concept living space, featuring hardwood floors throughout and zebra blinds on all windows. A gourmet kitchen complete with stainless steel appliances, a large pantry, breakfast area that opens to the backyard. Main floor laundry and mudroom. Upstairs, you'll find 5 additional generously sized bedrooms and bathrooms, including a master suite with a walk-in closet and a luxurious 5-piece ensuite with a glass shower and soaker tub. This home is ideal for large or growing families. Located in a community-friendly development, this move-in-ready home is close to schools, parks, shopping, and more! **EXTRAS** Taxes Not Yet Assessed. All info and Measurements as per builders spec, To Be Verified By Buyer And/Or Buyer Agent. Thank You For Showing! (id:47351)
481 Lakeshore Road E
Oro-Medonte, Ontario
Top 5 Reasons You Will Love This Home: 1) Nearly half-acre property boasting breathtaking views of Lake Simcoe, with the added convenience of double road access from both the front and back 2) Enjoy a cozy dining room with lake views, a seamless open-concept living, dining, and kitchen area perfect for hosting, plus two comfortable bedrooms for rest and relaxation and a gas fireplace as the main source of heating 3) Thoughtfully landscaped front and backyard providing the perfect setting for outdoor dining, entertaining, or simply unwinding in nature, along with a detached 10'x8' workshop with hydro and a separate art studio offering a versatile space for hobbies, storage, or creative pursuits 4) Just steps from Lake Simcoe, this home is ideally situated near golf courses, local beaches, scenic hiking trails, and a boat launch, making it an excellent choice for year-round living or a peaceful cottage retreat 5) Added benefit of additional inclusions such as a riding lawnmower, portable generator, swings, Muskoka chairs, firepit, and more, so you can start enjoying your lakeside escape right away. 1,337 fin.sq.ft. Age 69. Visit our website for more detailed information. *Please note some images have been virtually staged to show the potential of the home. (id:47351)

