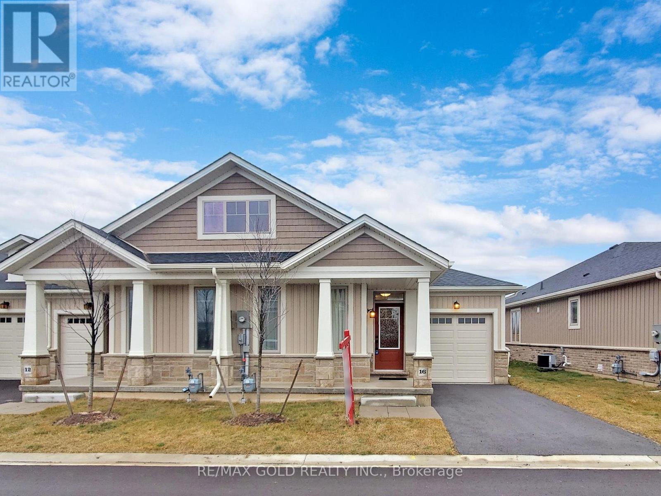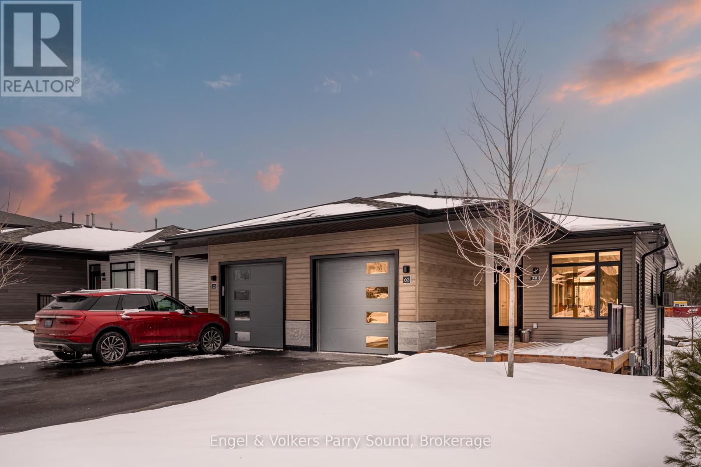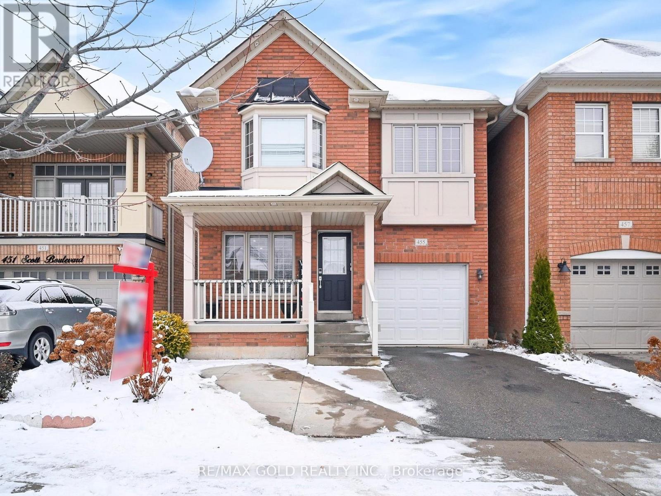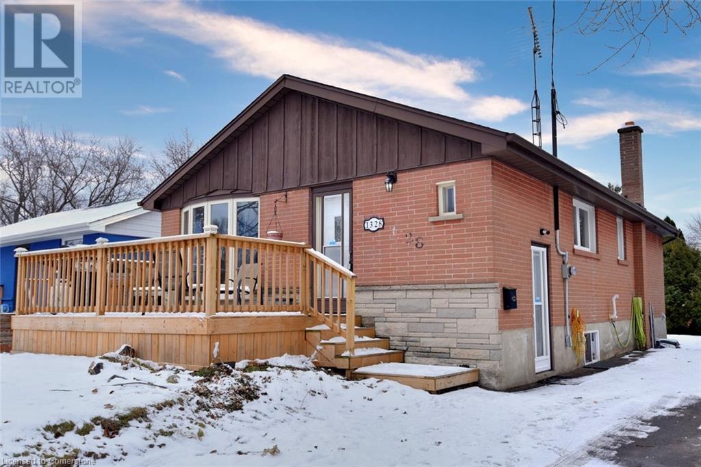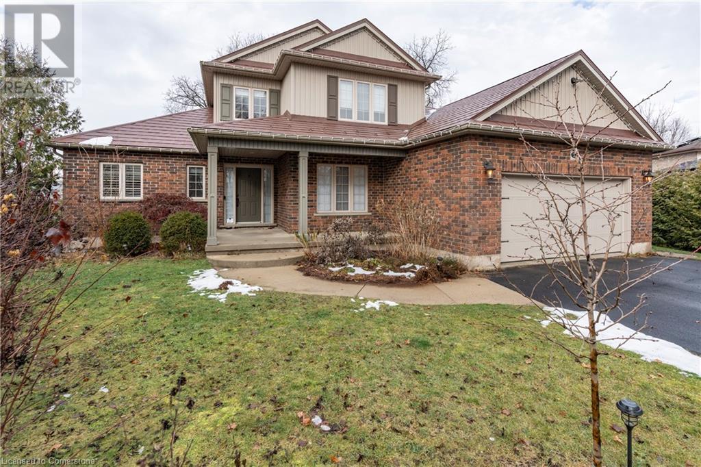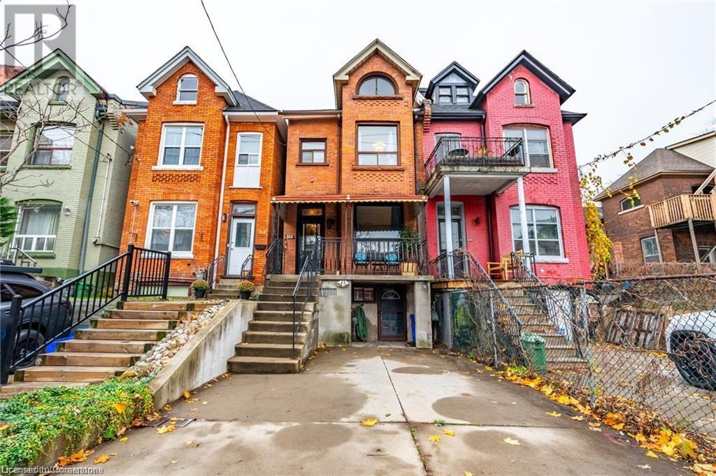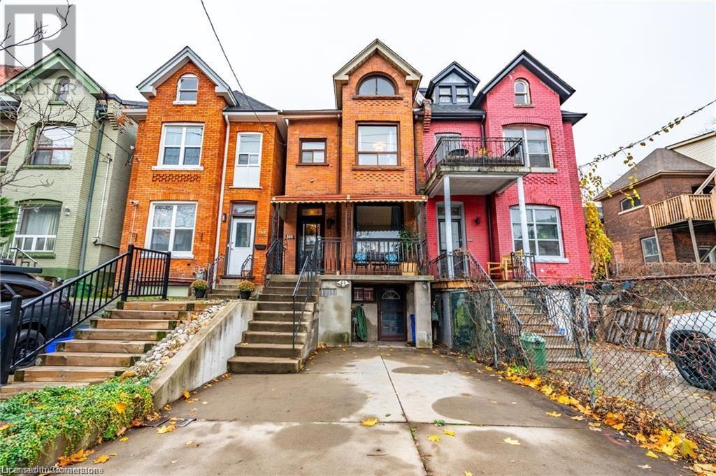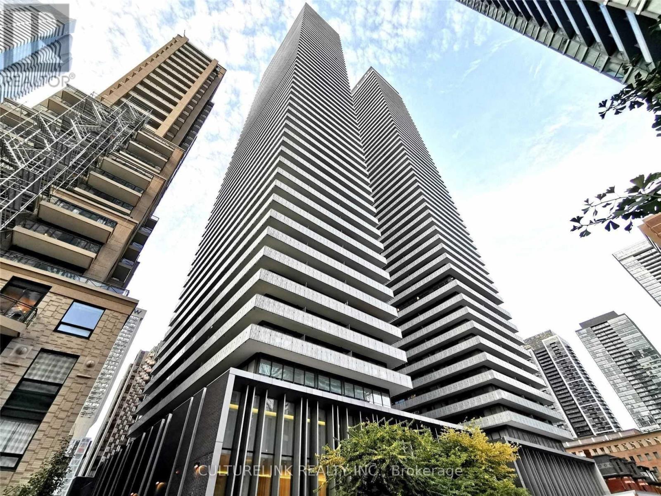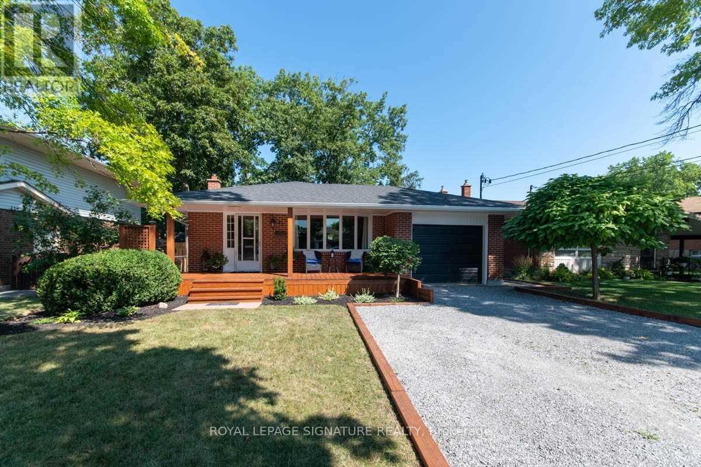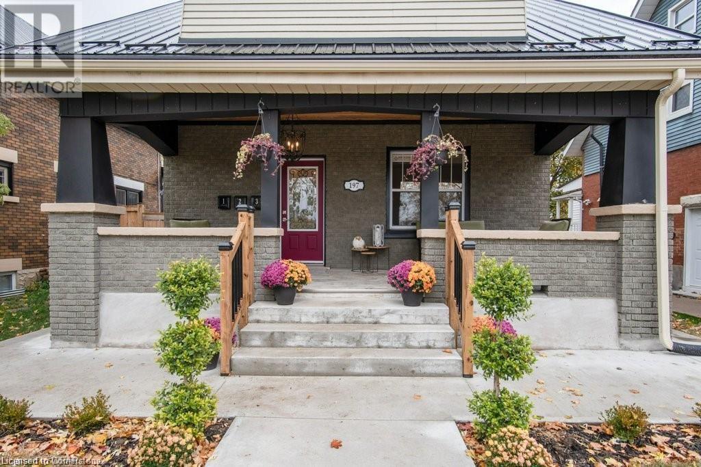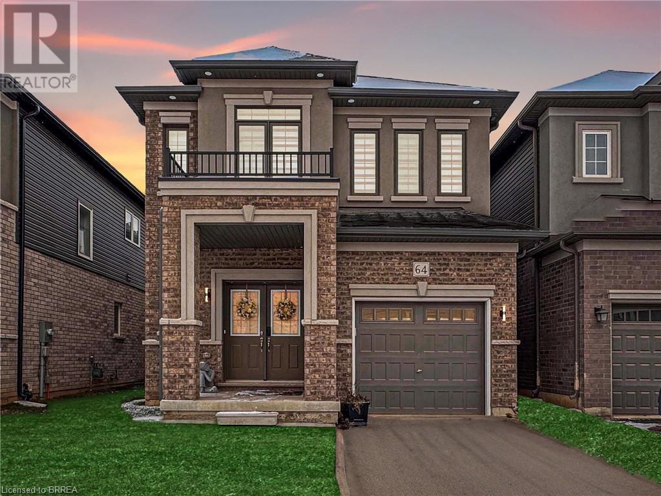16 Noah Common
St. Catharines, Ontario
This charming 2-bedroom, 2-bathroom end unit bungalow is located in a peaceful and friendly neighborhood. The newer home offers convenient access to a single-car garage. The bright dining and living area leads to a lovely backyard. The spacious master bedroom includes a 4-piece ensuite and a walk-in closet. The second bedroom is perfect for an office or guest room. The large basement provides plenty of space for future possibilities. Whether you're buying your first home, investing, or planning for retirement, this home is a great choice! **** EXTRAS **** Strategically located with close proximity to Hwy 406 & QEW, just a few kilometers away from Brock University. Enjoy the convenience of being minutes from shopping malls, groceries, and a variety of restaurants (id:47351)
Upper - 483 Indian Grove
Toronto (High Park North), Ontario
Chic 2-level unit 3 bedroom, 1 bath unit in the heart of The Junction. Nestled in a beautifully restored century home, this space features its own entrance, boasting three private decks, and convenient parking. Minutes to Roncesvalles and Bloor West! This unit features spacious rooms with stunning hardwood floors, and impressive 9' ceilings. The living room features a walk-out to deck while the kitchen comes complete with a stainless steel appliances. Three spacious bedrooms each with their own closet spaces - Two bedrooms both with their own private balconies! With a full 4 pc bath, parking for 1 car, and on-site laundry to add to convenience. Step outside to trendy shops, cafes, and restaurants right at your doorstep, with the vibrant Bloor West Village, High Park, and Roncesvalles just around the corner. Steps to TTC transit and Keele Subway Station. Don't wait - this gem won't last long! (id:47351)
3210 - 125 Blue Jays Way
Toronto (Waterfront Communities), Ontario
Bright And Open Concept. Kitchen Cabinetry With B/I Appliances. A Large Amount Of Amenities Including A Concierge, Gym, Outdoor Pool, Party/ Meeting Room, A Rooftop Garden And Visitor Parking! Right Beside The King Streetcar And St. Andrews Subway Station Line. Nearby The Underground P.A.T.H. **** EXTRAS **** All Elfs, Fridge, Stove, Microwave, Washer & Dryer. (id:47351)
4007 - 1080 Bay Street
Toronto (Bay Street Corridor), Ontario
Pemberton Group Chose A Unique Location Adjacent To The Lush Grounds Of The St. Michael's College Campus Of The University Of Toronto For Their Singularity Exceptional U Condominiums. U Condos Is A New Condo-Apartment Community Currently Under Construction At Bay Street And St Mary Street In Downtown Toronto. Each Tower Is Topped With 4,500 Sq Ft Amenities Area With A Wraparound Balcony, Framed By Amazing Views **** EXTRAS **** 9 Ft Ceilings, Corian Backsplash And Counter Tops In The Kitchen, Pre-Finished Engineered 5\" Wide Wood Flooring, European Style Kitchen With Integrated Energy-Star Appliances, In-Suite Stacked Washer And Dryer (id:47351)
1410 - 117 Broadway Avenue
Toronto (Mount Pleasant West), Ontario
Discover the charm of this brand-new Spacious studio unit in the eagerly awaited Line5 Condos at Yonge and Eglinton! This modern space features sleek, built-in kitchen appliances, elegant cabinets and countertops, and abundant natural light streaming through floor-to-ceiling windows and the walk-out balcony. Experience the ultimate convenience with premium amenities, including a 24-hour concierge, a gym, a sauna, and an outdoor pool. Nestled in the lively Yonge & Eglinton neighborhood, you'll be just steps away from restaurants, shops, cafes, the subway, and the soon-to-launch Eglinton LRT. THIS UNIT COMES WITH LOCKER. Don't miss the chance to enjoy unparalleled comfort and luxury in this prime location! **** EXTRAS **** Stainless steel appliances (fridge, stove, dishwasher) (id:47351)
Unit 1 - 63 Winnifred Avenue
Parry Sound, Ontario
Luxury living awaits at Thunder Creek Homes. Welcome to 63 Winnifred, Unit 1 in Parry Sound. Discover modern elegance and hassle-free living in this stunning two-bedroom, two-bathroom luxury rental. Perfectly designed for those seeking sophistication and convenience, Unit 1 offers a lifestyle of unparalleled comfort in the heart of Parry Sound. Featuring spacious open concept design, enjoy seamless flow and modern functionality, ideal for entertaining or everyday living. Quartz natural stone countertops and stainless steel appliances set a refined tone. Generously sized outdoor terrace complete with a natural gas hookup, perfect for outdoor dining or relaxing. The heated garage is a rare feature that adds comfort and convenience year-round. Landscaping, snow removal, and property maintenance are all included, giving you more freedom to enjoy life. LED lighting throughout for sustainability and cost savings. Whether you're downsizing or seeking the perfect space for a small family, this unit combines the comforts of home ownership with the ease of rental living. Welcome home to Thunder Creek Homes where luxury meets freedom. Ready for immediate occupancy. (id:47351)
304 - 108 St Moritz Trail
Russell, Ontario
This bright and modern 2-bedroom end unit, located on the desirable top floor, offers added peace and privacy alongside a spacious layout with 9-foot ceilings and an abundance of windows that fill the space with natural light. The stylish kitchen features quartz countertops, stainless steel appliances, and a pantry, seamlessly connecting to the dining and living areas, which are perfect for entertaining or relaxing. A small den provides an ideal setup for a home office, and the large covered balcony is a great space to unwind outdoors. The primary bedroom boasts a walk-in closet and an en-suite bathroom, while the second bedroom is versatile and well-suited for guests or additional living space. A second full bathroom, a convenient separate laundry room, and ample storage throughout complete the unit. One exterior parking space is included, along with lawn maintenance and snow removal in the winter. Located near green space, a park, and various amenities, this unit is designed for comfortable, modern living. Tenants are responsible for Hydro and Gas, as well as optional services like phone, cable, and internet. All rental applications are subject to credit and reference checks. Proof of employment or income and a valid government-issued ID must be submitted with the application. All leases are to be a minimum of 1 year. (id:47351)
435 Charlotte Street
London, Ontario
Add the finishing touches to this inviting duplex, now in the final stages of renovation! Located in the heart of Old East Village, this gem is close to vibrant attractions like the Kellogg Building, Western Fair Market, and a host of local distilleries and boutique stores. Once complete, each unit will boast two spacious bedrooms, a full kitchen, and a modern bathroom. The front unit offers a slightly larger than the back unit, check out the floor plan attached! The home is already outfitted with new flooring, windows, baseboards, and doors, with all remaining renovation materials included in the sale. Situated on a generous lot, the possibilities are endless imagine adding a garage, gazebo, bonfire pit, or even a volleyball court for outdoor fun! This property is being sold as-is/where-is with no warranties from the seller. Buyers are responsible for verifying all information and satisfying their due diligence. Front unit is electric baseboard heating, back unit has forced air. **** EXTRAS **** All materials including: 96 Enigma Porcelain Tiles (11.81\" x 23.62\"), 100 Enigma White Gloss Wall Tiles(3.93\" x 15.74\"), 1 box Beaulieu Canada vinyl flooring (#2193 Damselfish), 2 Cadet Bath Lho(0319LH.020 White) by American Standard. (id:47351)
455 Scott Boulevard
Milton (1036 - Sc Scott), Ontario
Spacious detached home with 4+2 bedrooms and 4 bathrooms, offering approx 2,100sq. ft. plus a professionally finished in-law/nanny suite with a separate entrance and laundry. Features include hardwood flooring on the main level, indoor and outdoor pot lights, and a bright, open-concept layout. The kitchen boasts granite countertops, a center island, backsplash, and stainless steel appliances, with a walkout to the patio. Upgraded quartz countertops in all main bathrooms. Conveniently located within walking distance to Catholic and public elementary schools, parks, trails, and amenities. Enjoy stunning sunsets over the escarpment right at your doorstep. (id:47351)
28 Lions Gate Boulevard
Barrie (Little Lake), Ontario
Welcome To This Renovated, Spacious, Move-In Ready 3 Bedroom, 2 Bathroom Townhome In A Quiet And Family Friendly Street In The Desirable Community Of Little Lake. This Home Boasts An Open Concept Kitchen/Living Space With Walkout To The Private And Cozy Backyard. It Offers 3 Spacious, Carpet-Free Bedrooms, Including A Large Primary Bedroom Adjacent To A Freshly Renovated 4-Piece Bathroom. BASEMENT HAS BEEN RECENTLY FINISHED WITH A 2nd BATHROOM! **LOCATION LOCATION LOCATION!!** Conveniently Located Within A Short Distance From All Major Shopping Amenities/Restaurants/Entertainment, Schools, Georgian College, RVH Hospital And Parks, This Home Is A Rare Find! **** EXTRAS **** Includes all appliances: Fridge, Stove, dishwasher, washer, dryer, ELF's (id:47351)
1328 Bunnell Drive
Burlington, Ontario
Perfect starter or downsizing home in Mountainside neighbourhood. Recently updated: vinyl flooring throughout, black granite counter and white kitchen cabinetry, porcelain flooring in main bath. Freshly painted. The lower level has a family room, kitchen w/subway tile backsplach and breakfast island, 3 piece bath and good size windows. storage and laundry room with separate entrance ideal for potential in-law set up. Outside, there is a deck at front, 2 sheds and gazebo in backyard RSA, Abundant parking, close to shopping and easy highway access (id:47351)
B3 - 144 Wolseley Street
Toronto (Trinity-Bellwoods), Ontario
Great location with affordable price! One bedroom with shared washroom and kitchen in the basement. All utilities and internet included. Basic furniture is provided. Mins to Highway DVP, shopping centre & 24hr street car and downtown Toronto. Walking distance to all amenities. **** EXTRAS **** High Speed Internet, Hydro, Heat, Interior Maintenance, Water. $150 per month for parking space in garage if needed. (id:47351)
212 - 2a Church Street
Toronto (Waterfront Communities), Ontario
Bright 1 Bedroom Unit Features Open Concept Layout With Floor To Ceiling Windows, Quality Features & Finishes, A Modern Kitchen W/ Stainless Steel Appliances. Exciting Downtown Location, Walking Distance To Toronto's Financial District, Steps To Restaurants, TTC King Station, St. Lawrence Market. **** EXTRAS **** Stainless Steel Fridge, Stove, B/I Dishwasher, B/I Microwave. Front-Loading Stacked Washer & Dryer. (id:47351)
5 Farley Circle
Georgina (Historic Lakeshore Communities), Ontario
Craving lakeside living without sacrificing city convenience? This is your chance! Nestled in one of Georgina's finest neighbourhoods, this custom build home offers an exclusive private beach access, year round and a side yard access, ideal for parking your watercrafts or snowmobiles. Why settle for an ordinary lifestyle when you can have it all here? The Open-Concept Kitchen & Dining Area Is Perfect For Hosting, While The Gourmet Kitchen Will Impress Any Chef. Granite Counters, Double Basin Farmhouse Sink, 48 Gas Range with Indoor Grill, Built-In Double Wall Oven and New Stainless Steel Fridge Is Perfect For Entertaining. Oversized Windows Bathe the living room in natural light, creating a bright and welcoming space. Ascend The Stunning Floating Spiral Wood Staircase To The Second Floor where you'll find dark brown hardwood floors throughout. The oversized primary bedroom is a true retreat, complete with a spacious walk-in closet and 5-piece ensuite with double vanity, a soaker tub. **** EXTRAS **** Fiber optics internet from Bell. (id:47351)
0 Westwood Avenue
Fort Erie (337 - Crystal Beach), Ontario
If you're looking to construct your dream home or a retreat property in the highly desirable Crystal Beach, search no more! This location is just a brief walk away from Lake Erie and a short drive to shopping and dining options. The area is situated in a peaceful neighbourhood with well-maintained houses. The property line has utilities available. You can create your dream home in this charming town! (id:47351)
20 Whitepoppy Drive
Brampton (Northwest Sandalwood Parkway), Ontario
3 BEDROOM DETACH HOUSE FOR LEASE. LEASE INCLUDE FULL HOUSE. Absolutely stunning detached home located in a high-demand area of Brampton, featuring 3 bedrooms and 3.5 washrooms. The property boasts a double door entry, pot lights on the main floor, gleaming hardwood floors throughout the main level and upper hallway, and a 9 ceiling on the main floor. The kitchen is equipped with a granite countertop, ample cupboards, and porcelain tiles. The primary bedroom includes his-and-her closets. Additional highlights include main-level laundry and proximity to bus transit, schools, parks, plazas, Mount Pleasant GO Station, and more. (id:47351)
34 Southbrook Drive Unit# 49
Binbrook, Ontario
Welcome to this well-maintained townhome in the heart of Binbrook! This charming 2-bedroom, 3-bathroom townhome offers 1,075 square feet of beautifully maintained, one-level living. Perfect for those looking to downsize, this home boasts a warm and inviting atmosphere. Step inside to discover the spacious open-concept living area, ideal for entertaining family and friends. The well-equipped kitchen features modern amenities to elevate your culinary skills. Retreat to the expansive primary bedroom, offering ample space for relaxation after a long day. Downstairs, a finished basement adds versatility, providing additional space for a home office, gym, or guest suite. Located in a friendly community with nearby parks, schools, and shopping, this well-maintained townhome truly has it all. Don't miss your chance to make this inviting property your new home. Schedule a showing today and experience the charm of Binbrook living! (id:47351)
33 Notchwood Court
Kitchener, Ontario
Welcome to 33 Notchwood Court, tucked away on a quiet cul de sac. This custom-built home backs onto parkland and trails and is close to shopping, churches, schools, and a quick drive to the expressway. This 2520 SqFt home has 4+1 bedrooms, 4 bathrooms, and an office at the front of the house - convenient for those who work from home. The recently updated eat-in kitchen opens up onto the spacious living room, which showcases a floor-to-ceiling stone gas fireplace and a vaulted ceiling. The primary bedroom located on the main floor has an ensuite washroom and a large walk-in closet. The double doors from the primary bedroom will lead you to the deck where you can enjoy your morning coffee and the beautiful view. There are 3 generous-sized bedrooms upstairs, along with another 4-piece washroom and a family room to create a separate space for the kids to hang out in. The lower level has a recreational space, a 5th bedroom, and a washroom. You will be surprised at the large bonus space which is perfect for a home gym or a play area for the kids to play sports. It could also be finished to create more living space. This home is on a large pie-shaped lot. You will love the backyard! There is so much room, the landscape possibilities are endless. Updates include: metal roof 2019, kitchen cabinets painted 2022, furnace/AC 2018, HWT owned 2023, replaced carpets 2022, painted 2022. (id:47351)
197 Palmer Avenue
Kitchener, Ontario
Dont miss this exceptional opportunity to own a cash-flowing, fully updated legal triplex in the heart of the city. Perfect for the savvy investor, this property offers impressive income potential with zero condo fees and top-to-bottom renovations. Featuring a modern metal roof, the building has been meticulously upgraded with new windows and doors that enhance curb appeal and energy efficiency. The electrical and plumbing systems have been completely updated to meet modern standards, while stylish new flooring and contemporary bathroom finishes add a fresh, upscale feel to every unit. Each unit includes private entrances and en-suite laundry, creating a highly desirable setup for tenants. Spacious verandas and balconies provide residents with their own outdoor spaces, perfect for enjoying both morning and evening sunlight. Move-in ready and designed to attract high-quality tenants, this triplex offers the perfect combination of convenience and charm. Discover why this property is a must-have addition to your portfolio! (id:47351)
204 Summerhill Avenue
Hamilton (Glenview), Ontario
Welcome to 204 Summerhill Ave - Your Perfect First Home! Located in a welcoming, family-friendly neighborhood, this newly renovated detached home is ideal for first-time buyers. With 3+1 bedrooms and 2 full bathrooms, there's plenty of room to grow and make memories. The bright, open-concept living and kitchen area is perfect for modern living, featuring stainless steel appliances and a breakfast bar great for casual meals or entertaining friends. You'll love the sunroom that adds extra space for dining, relaxing, or a home office. Step outside to a fenced backyard that's perfect for BBQs, gardening, or simply unwinding, plus easy access to the garage and a shed for all your storage needs. The home is just steps away from schools, parks, and all the amenities you could need, with easy access to the highway for quick commutes. This is the perfect opportunity to own a home in a great location at an affordable price! (id:47351)
166 Catharine Street N
Hamilton, Ontario
Outstanding opportunity! This 2.5-story brick home in the James Street North Neighborhood features a separate in-law suite, 2 kitchens, 2 washers, 2 dryers and 2 separate entrances. Many Updates in 2021 including plumbing, copper wiring, kitchens, bathrooms, flooring, insulation and more! 100 amp breaker panel with copper wiring, central air conditioning, boiler & piping. 1425 sq.ft on main and second floor, 551 +/- sq ft of space in a huge unfinished attic loft. Walk out from kitchen to private fenced yard. 2-car private parking. Walk to downtown, markets, and GO Station! Make this home yours today. (id:47351)
166 Catharine Street N
Hamilton, Ontario
Outstanding opportunity! This 2.5-story brick home in the James Street North Neighborhood features a separate in-law suite, 2 kitchens, 2 washers, 2 dryers and 2 separate entrances. Many Updates in 2021 including plumbing, copper wiring, kitchens, bathrooms, flooring, insulation and more! 100 amp breaker panel with copper wiring, central air conditioning, boiler & piping. 1425 sq.ft on main and second floor, 551 +/- sq ft of space in a huge unfinished attic loft. Walk out from kitchen to private fenced yard. 2-car private parking. Walk to downtown, markets, and GO Station! Make this home yours today. (id:47351)
51 Rouse Avenue
Cambridge, Ontario
Stunning Detached Bungalow in the City of Cambridge. Offering the perfect bland of comfort and versatility! The main floor features 3 specious bedrooms, complimented by and updated kitchen with quartz countertops and stainless steel appliances and a brand new front door. Newly installed laminate flooring throughout. The basement adds another 3 bedrooms with a separate entrance, presenting excellent potential for an inlaw suite. Situated on a generous lot, the back yard boasts a recently added concrete patio, perfect for outdoor gatherings. Enjoy year round relaxation in the heated sunroom, ideal as a cosy family room. The property also includes a detached single car garage and ample parking space for 4 cars in the driveway. The owners have spent a huge amount of dollars on upgrades and improvement, making this home move in ready. This home is a must see for those seeking space, updates and potential. Don't miss the opportunity to make it yours! Freezer, Heater in Garage and backyard swing chair can be negotiated. (id:47351)
14 Sherwood Crescent N
Brampton (Northwood Park), Ontario
Absolutely stunning and spacious 2 Bedroom Basement Suite located by Queen/Mclaughlin. Newer flooring throughout, spacious living room with large windows. Both Bedrooms are large. 1 parking included! No Carpet In The Whole Unit. Utilities Will Be 40%. **** EXTRAS **** 40% of Utilities to paid by Tenants. (id:47351)
Bsmt - 41 Goodsway Trail
Brampton (Northwest Brampton), Ontario
spacious 1 bedroom basement apartment for rent, living room, kitchen, large windows **** EXTRAS **** all appliances, cac (id:47351)
53 Beadle Drive
Ajax (South East), Ontario
Spacious Freehold Townhome over 2000 sqft living space. Bright+ cozy. Finished basement with bedroom and living area. South facing backyard with large deck. One min walk to Pickering Beach Rd. Lots of upgrades. Ready to Move in. Proximity to 401, Shopping Centre's, Hospital and the Go Station. (id:47351)
3407 - 195 Redpath Avenue
Toronto (Mount Pleasant West), Ontario
Welcome to City lights on Broadway, a fully furnished bachelor unit with breathtaking unobstructed south-facing views of Toronto's skyline! This gem offers modern living with high-end finishes, maximizing comfort and convenience. The building boasts an impressive array of amenities, including a pool, state-of-the-art fitness center, amphitheater, and a party room featuring a chefs kitchen perfect for entertaining or relaxing. Experience elevated urban living with everything you need right at your fingertips! Ideal for professionals or individuals seeking a fully furnished, move-in-ready unit in the heart of Toronto! **** EXTRAS **** The building features insurance, common elements, CAC, heat, and water. Internet available. Flexible short-term stays as well. (id:47351)
1006 - 42 Charles Street E
Toronto (Church-Yonge Corridor), Ontario
Modern Studio Unit With Practical Layout, Located Near Yonge & Bloor. 9Ft Ceilings With Floor To Ceiling Windows And Large Balcony. Hotel Inspired Amenity Spaces Including A Saltwater Infinity Pool with Water Feature, Pool Deck & Bbq. Grand Lobby with 24 hrs concierge. Steps To Subway Station, Close To U Of T, Yorkville Shopping, Restaurants, Library, Schools & Many More. **** EXTRAS **** Stainless Steel Refrigerator, Stainless Steel Stove, Stainless Steel Over the Range Microwave, Stainless Steel Dishwasher, Stacked Washer/Dryer, All ELF & existing Blinds. (id:47351)
7190 County Road 17 Road
Alfred & Plantagenet, Ontario
2,000 sqft office space in Wendover is available for lease, offering a modern, high-visibility location right off the highway. Built in 2014, the layout includes two large offices, one smaller office, and a spacious conference room perfect for meetings. One of the offices features a private bathroom and a storage closet for added convenience. The space also includes a media room, large common areas, and a kitchen with a sink. An additional bathroom is available for tenants and guests. With 20-foot ceilings in the reception area and contemporary finishes throughout, this office offers both functionality and prominent positioning for your business. Don't miss out on this exceptional space contact us today to schedule a tour! **** EXTRAS **** parking will be designed for the tenants depending on their needs , some outdoor space could be discussed if there is a need for it the additional rent is 5.60 per sqft (id:47351)
11 Dryden Lane
Hamilton, Ontario
3 Storey Townhouse has 2BR, 2.5 Bath close to HWY and Shopping Mall. Tenant is responsible for all utilities (in their name). Full Rental Application, Equifax Credit Report, Job Income Verification, References. (id:47351)
Bsmt - 55 Burness Drive
St. Catharines, Ontario
Welcome to your newly upgraded property! This home has been renovated from top to bottom, boasting a newer kitchen, bathroom, flooring, paint, doors, and more! With two spacious bedrooms and an open-concept living and dining area featuring above-grade windows, this property feels bright and airy. You'll appreciate the convenience of ensuite laundry and ample parking for 1-2 vehicles (depending on size) right on the property. The large backyard space is perfect for enjoying the outdoors and creating your own private oasis. Located in a quaint neighbourhood with mature trees and well-maintained surroundings, this property is just minutes away from major highways and retail stores. Don't miss your chance to experience the perfect blend of style, comfort, and convenience that this property has to offer! **** EXTRAS **** Fridge, stove, washer and dryer (id:47351)
Bsmt - 30 Flamborough Drive
Toronto (Brookhaven-Amesbury), Ontario
Welcome To Prime Area Of Brookhaven-Amesbury. Unique, Approximately 1400 SQFT, 4 Bedrooms, 2 Washrooms Basement Apartment, Newly Renovated, Features Brand New Kitchen With Water Dispenser Fridge, Air Fryer Stove, Deep Sink, Modern Backsplash, Quartz Counter Top. Every Bedroom Has A Closet With Organizers And Egress Windows. Pot Lights And Laminate Floors Throughout, Private Entrance And Ensuite Laundry. Steps To TTC And Shopping. Parking May Be Available. Tenants To Pay 50% Of Utilities **** EXTRAS **** Fridge, Stove, Microwave/Hoodfan, Washer & Dryer (id:47351)
212 - 9 Tecumseth Street
Toronto (Niagara), Ontario
Stunning One-bedroom, one-bathroom suite in the Boutique West Condos by Aspen Ridge. This beautifully designed unit offers a functional layout, sleek stainless steel appliances, and modern finishes throughout. Enjoy 9 ft ceilings and expansive floor-to-ceiling windows. Ideally located just steps from dining, shopping, groceries, cafes, public transit, and more! **** EXTRAS **** Fantastic Building Amenities: Concierge, Fitness Centre, Yoga Room, Party Room, Dining Lounge, Games Room, Kid's Corner, Outdoor Lounge & Terrace, Private Party Room, BBQ Area & More! (id:47351)
212 - 9 Tecumseth Street
Toronto (Niagara), Ontario
Opportunity to Lease Suite in Boutique Building -West Condos by Aspen Ridge. Stunning One Bedroom, One Bathroom Suite, Functional Layout, S/S Appliances. Features Modern Finishes, 9ft Ceilings, Floor to Ceiling Windows. Conveniently Located Steps to Dining, Shops, Groceries, Cafes, Public Transit & More! (id:47351)
18 Bond Street W
Kawartha Lakes (Lindsay), Ontario
Wonderful and spacious 3 bedroom 2 bath upgraded starter home. New quartz kitchen with shiplap features and an eat in dining room. Livingroom with cozy electric fireplace. Fresh paint, flooring, electrical and led lighting. Updated main floor laundry/bathroom combo. Exterior upgrades include new windows, decking, and newer steel roof and fascia/troughs. Private fenced yard with additional utility sheds. Gas furnace and central AC. Whether you are looking to downsize or just entering the real estate market, this may be your perfect opportunity. Move in ready today!!! You don't want to miss out on this cozy gem. (id:47351)
197 Palmer Avenue
Kitchener, Ontario
Don’t miss this exceptional opportunity to own a cash-flowing, fully updated legal triplex in the heart of the city. Perfect for the savvy investor, this property offers impressive income potential with zero condo fees and top-to-bottom renovations. Featuring a modern metal roof, the building has been meticulously upgraded with new windows and doors that enhance curb appeal and energy efficiency. The electrical and plumbing systems have been completely updated to meet modern standards, while stylish new flooring and contemporary bathroom finishes add a fresh, upscale feel to every unit. Each unit includes private entrances and en-suite laundry, creating a highly desirable setup for tenants. Spacious verandas and balconies provide residents with their own outdoor spaces, perfect for enjoying both morning and evening sunlight. Move-in ready and designed to attract high-quality tenants, this triplex offers the perfect combination of convenience and charm. Discover why this property is a must-have addition to your portfolio! (id:47351)
10 Court Street
Milton (Old Milton), Ontario
Discover this newly renovated bungalow by Mandino Dwellings, located in the heart of downtown Milton. With commercial zoning of CDB-B, this property offers unmatched versatility, making it ideal as a stylish residence or a prominent location for your business.Boasting a striking modern curb appeal, the 65-foot frontage features a vibrant blue stucco exterior, contrasted beautifully with sleek black doors and windows. Accentuated by exterior pot lights, this property is a true showstopper. A detached garage and extended concrete aggregate driveway provide ample parking for up to four vehicles, while a new fence and fresh landscaping enhance the outdoor aesthetics.Inside, the open-concept living and dining space, centered around an elegant electric fireplace, seamlessly flows into a state-of-the-art kitchen. The kitchen showcases oak wood and custom-built cabinetry, a stunning quartz waterfall island, and premium Samsung Black Series appliances, including a gas stove with a pot filler and a refrigerator with a built-in table.This bungalow features three bright and spacious bedrooms and two luxurious full bathrooms. The ensuite bathroom is a masterpiece with Italian tiles, European flooring, a modern vanity, and a rainfall shower.Perfectly situated on a main street in downtown Milton, this property offers both a warm, inviting atmosphere and exceptional visibility for businesses. Dont miss this unique gemyour dream home or business headquarters awaits!Contact us today for a showing! **** EXTRAS **** All appliances Like New Including Stove, Microwave, Fridge, Steam Washer & Dryer, New Furnace, New Tankless Water Heater, Window Rollers, New Garage Door with Opener, New AC, ELFs (id:47351)
82 Greyabbey Trail
Toronto (Guildwood), Ontario
Welcome to Guildwood Village, An Amazing Place To Call Home! Close To Amenities, Transit, Schools, Major Hwy's (id:47351)
Bsmt - 1682 Major Oaks Road
Pickering (Brock Ridge), Ontario
Bright 2 Bedrooms 1.5 washroom, Large Legale Basement In family neighborhood of Pickering. brand new created unit, large Kitchen With Back Splash, Large Windows, Lots Of Light. Tenant Pays 50% Of Utilities. Ensuite Laundry. Close To Transit, Kingston rd, 401, Go station, Place of worship, Schools, Parks, Mall, Restaurants and much more. 1 Parking Spots one Side Of the Driveway. Landlord may required tenant interview. Preferred a small family. Fully fenced house. (id:47351)
Bsmnt - 234 Bathurst Street
Toronto (Trinity-Bellwoods), Ontario
A fully furnished all inclusive 1bedroom/1bathroom basement in the midst of Downtown Toronto. Location is the key to this unit. Students and newcomers to Canada are welcome. A full kitchen equipped with all the essentials. Located on the intersection of Bathurst St And Queen St Closest walk To Fashion, Entertainment and Financial Districts, King & Queen West, Parks, Restaurants, Shopping etc. and with TTC At your doorstep! Ready To Move In Immediately. Landlords are very flexible. All inclusive deal. Come with your bags and start living. Parking spot can be made available at an additional $150/month. **** EXTRAS **** Location at its best! In the midst of Downtown Toronto at an affordable cost. All inclusive (Hydro, Heat, Water, Wifi). (id:47351)
300 Power St
Geraldton, Ontario
This stunning, fully renovated family home is a dream come true! Boasting 2,186 sq ft of thoughtfully designed living space, this home was fully updated in 2019 to include triple pane windows throughout, a stunning kitchen with quartz countertops, and a massive island with ample storage. The open concept design lets you whip up dinner while staying connected with the family, making entertaining a breeze. With two spacious bedrooms on the main floor and two more in the fully finished basement, there’s plenty of room for everyone to have their own space. The basement also features a large rec room and an additional bathroom, ideal for family movie nights or hosting your guests. The 40 x 32 garage is a rare find, perfect for hobbyists or storing all your toys, and it’s conveniently located next to trails for snowmobiling adventures right from your doorstep! Don’t miss this incredible opportunity - unbeatable value and ready for you to move in today! Schedule a viewing today! (id:47351)
64 Macklin Street
Brantford, Ontario
Welcome to 64 Macklin Street in Nature’s Grand, Brantford—where luxury meets nature in perfect harmony. Built in 2023 by LIV Communities, this home stands out as the best value in the neighborhood, with over $120,000 in premium builder upgrades. Imagine stepping into a space that’s both inviting and functional, with an open-concept main floor designed for modern living. Whether you’re hosting a formal dinner or enjoying a cozy breakfast at the island, this layout caters to every occasion. The heart of the home is the family room, where an in-wall gas fireplace creates the perfect ambiance for gatherings or quiet evenings. Upstairs, discover three spacious bedrooms, including a serene primary suite with a luxurious ensuite. Every detail, from the built-in appliances to the sleek finishes, reflects thoughtful design and quality craftsmanship. Nestled in a thriving new subdivision, this property offers unparalleled convenience and natural beauty. Step outside to over 100 acres of conservation land and direct access to the SC Johnson Trail system along the Grand River—your gateway to outdoor adventure. Shopping, dining, and highway access are just minutes away, making this location ideal for busy lifestyles. Don’t miss the chance to call this stunning home your own. Schedule a private viewing today and experience the perfect blend of style, comfort, and convenience! (id:47351)
209 John Street
Bonnechere Valley, Ontario
Prime building lot in a fantastic location! This spacious property boasts 66 feet of frontage and extends 178 feet deep, offering ample room for your dream home. Centrally located, the lot backs onto the picturesque Centennial Park and the tranquil Bonnechere River, providing a perfect blend of convenience and natural beauty. Walking distance to downtown shops, schools and the arena. Don't miss this opportunity to create your ideal home in the heart of town! NoConveyance of any written offers without a minimum 24 hour irrevocable. (id:47351)
3936 Mia Avenue
London, Ontario
This Two Storey 1582 SqFt Freehold Row Townhome has NO Condo Fees! Welcome Home to the Rockport model this 3 bed, 2.5 bath townhome is an interior unit with open concept main floor living plan that is highly sought after. At the front entry you have a coat closet and a 2 piece guest bath, enclosed laundry room set up for side by side pair, then a few steps into the heart of the home. A larger table will fit in the Dinette for family meals or sit up at the Kitchen breakfast bar, the Great Room upgraded to include laminate flooring, is bright with 2 windows & a large patio door facing south rear-yard. Upstairs Master retreat offers a north view of the street, a large walk-in closet and private 3pc bath with a 5' shower. Upstairs hall has good sized linen closet, a 4 pc bath shared between bedrooms 2 & 3 each fairly equal in size with south facing windows. This basement is roughed-in for a future 3 pc bath, & has a large egress window for future development. Utilities, laundry sink, water heater, furnace are all neatly organized in one area close to rough-in. Entry door from the private 10x20' garage into the main floor hall as well a rear man-door to access the backyard breezeway shared for your back-lawn maintenance. These townhomes have natural gas heat, are located in desirable south-west London Close to all amenities and quick access to the highway south of the city. All offers must me on builder forms. (id:47351)
879 Carpin Beach Rd
Sault Ste. Marie, Ontario
Welcome to Country Living at its Finest! This impeccably maintained 2-storey home is a rare gem, offering the perfect blend of country charm and modern convenience within city limits. Set on nearly 40 acres of picturesque land, this turn-key property is ideal for those dreaming of a hobby farm, outdoor adventure, or serene privacy. With 5 bedrooms (4 + 1) and 1.5 bathrooms, this home offers space for the entire family. The bright, open-concept kitchen and dining area have been thoughtfully updated with modern finishes, ample cabinetry, and a large pantry to meet all your storage needs. The spacious living room serves as a warm and inviting gathering space, perfect for entertaining or relaxing with loved ones. A massive mudroom and front porch provide ample storage and functionality to keep your home organized and tidy. On the second level, you'll find four generously sized bedrooms and a beautifully modernized full bathroom, complete with an elegant shower and in-floor heating for added comfort. The fully finished basement adds even more living space, featuring a cozy recreation room, a fifth bedroom, and a dedicated laundry room, making it ideal for guests or extended family. This home boasts several standout features, including hot water heating, a central vacuum system, and mostly hardwood flooring on the top two levels. Updated windows and a brand-new metal roof (2024) add to the home's long-term value and energy efficiency. Step outside, and you'll discover an outdoor paradise. The 40 x 44 detached garage includes a 21 x 44 heated section, offering ample space for vehicles, tools, and recreational equipment. A sauna and above-ground pool provide the perfect setting for relaxation and leisure. Additionally, the 25 x 30 pole barn, complete with power and water, opens up endless possibilities for farming, storage, or creative projects. The property’s 19 acres surrounding the home include 10 cleared acres with an electric fence, offering a ready-made setup for (id:47351)
333 Sea Ray Avenue Unit# 131
Innisfil, Ontario
MOVE-IN READY FULLY FURNISHED CONDO AT FRIDAY HARBOUR WITH LUXURY AMENITIES! Welcome to 333 Sea Ray Avenue Unit 131! Discover the ultimate resort lifestyle in this stunning ground-level, fully furnished 1-bedroom, 1-bathroom unit at Friday Harbour! With fine dining, casual eateries, boutique shopping, golf, a marina, and even a private beach club, every amenity is just steps away. Whether you’re indulging at the spa, relaxing by the outdoor pool and hot tub, or exploring the biking and walking trails in the nearby Nature Reserve, you’ll always find something to enjoy. Enjoy year-round activities from ice skating and seasonal festivals to water sports and more, all within walking distance of your door! Inside, the bright, open-concept layout is stylishly appointed with modern finishes, including a sleek kitchen with stainless steel appliances, subway tile backsplash, and granite countertops. Unwind in your backyard overlooking a serene courtyard. This move-in ready home comes complete with in-suite laundry, a dedicated parking space, and a storage locker. Condo fees include building maintenance, ground maintenance/landscaping, high-speed internet, property management fees and snow removal. Don’t miss out on this incredible opportunity to own this beautiful condo at the one-of-a-kind Friday Harbour Resort! (id:47351)
501 Lowe Lane
Milton (Clarke), Ontario
Stunning Gorgeous Detached Home, Located In Clarke Neighborhood!!! The Most Desirable Neighborhood Of Milton. Very Well-Maintained Detached Home With 3 Bedrooms plus one bedroom in the basement, 4 Washrooms. This spacious property is ideal for big families. It has a bright and open-concept layout with ample natural light throughout and inside the entry from the house to the garage. Separate Family Room. Oak staircase, hardwood in living/dining room, kitchen, family room, laminate on the 2nd floor, and luxury vinyl in basement. There is no carpet in the house, and the Master Bedroom W/4Pce Ensuite has a W/Separate Shower & Walk-In Closet. Double Linen Closet. 2nd Floor Laundry W/Cabinets & Large Window. Versatile Finished Basement With Bedroom, 3 pcs Washroom, and rough-in for Kitchen, Potential for a basement is good for an In-law suite, Nanny suite, family room, home office, gym, additional living space, or for entertainment: Well appointed Washroom, Lots of Storage Room. Private backyard for entertaining or relaxing, along with a garage and an extended driveway with Brand new interlocking at the front whole driveway for another parking, Close to all amenities, 401, Bus stop, Park, shopping center, List goes on and on. Won't last long!!! **** EXTRAS **** Landlord Looking For AAA Tenants With Excellent Credit, Good Jobs, & Will Take Care Of This House Like Their Own. Hurry up won't last long!!! Tenant Responsible 100% For All Utilities Including Rental Hot Water Heater. (id:47351)
5 Indian St E
Cayuga, Ontario
Unique & Interesting Commercial building now for sale located in Cayuga's north quadrant - 30 min commute to Hamilton, Brantford & Hwy 403 - central to Hagersville, Caledonia & Binbrook - fronting on a commercial style side street surrounded by popular cabinet shops - offering excellent visual traffic exposure for Hwy 54 passerby's. This iconic property is affectionately known by the locals as the “Old Coop Feed Mill” - incs a solid Post & Beam constructed multi-purpose building zoned “MG” (General Commercial) allowing for several permitted uses. The solid 1945 built building introduces 6,695 of above grade square footage encompassing 3 levels of open, uninterrupted floor space accented with period wood work & hand hewn beams. 4 large concrete silos could make for some unusual uses or signage! The exterior has been handsomely re-clad with board & baton rough cut pine in 2024 complimented with new metal roof covering in 2024 exuding a rustic, country ambience. Ideal for an Investor or Business Entrepreneur with vision - as this property would make a perfect dance studio, fitness center, professional office, small manufacturing facility, warehouse/storage facility etc. and an unlimited host of other uses. The property is serviced with 100 amp hydro (600 amp possibilities) includes municipal water/sewer & natural gas at the building (not connected). *Note - Seller has completed a recent severance application of the property splitting it in half - rear vacant section is suitable for mini-storage facility amongst many other permitted uses - severance is approved in principal - Buyer can assume severance application but will require to pay closing fee once fully approved - legal description & property taxes to be verified as property caused by severance process.* Seller is offering to take back a 2nd Mortgage for up to $200,000 on approved credit - interest rate to be agreed upon. Experience living & operating a business in this charming Grand River town!! (id:47351)
