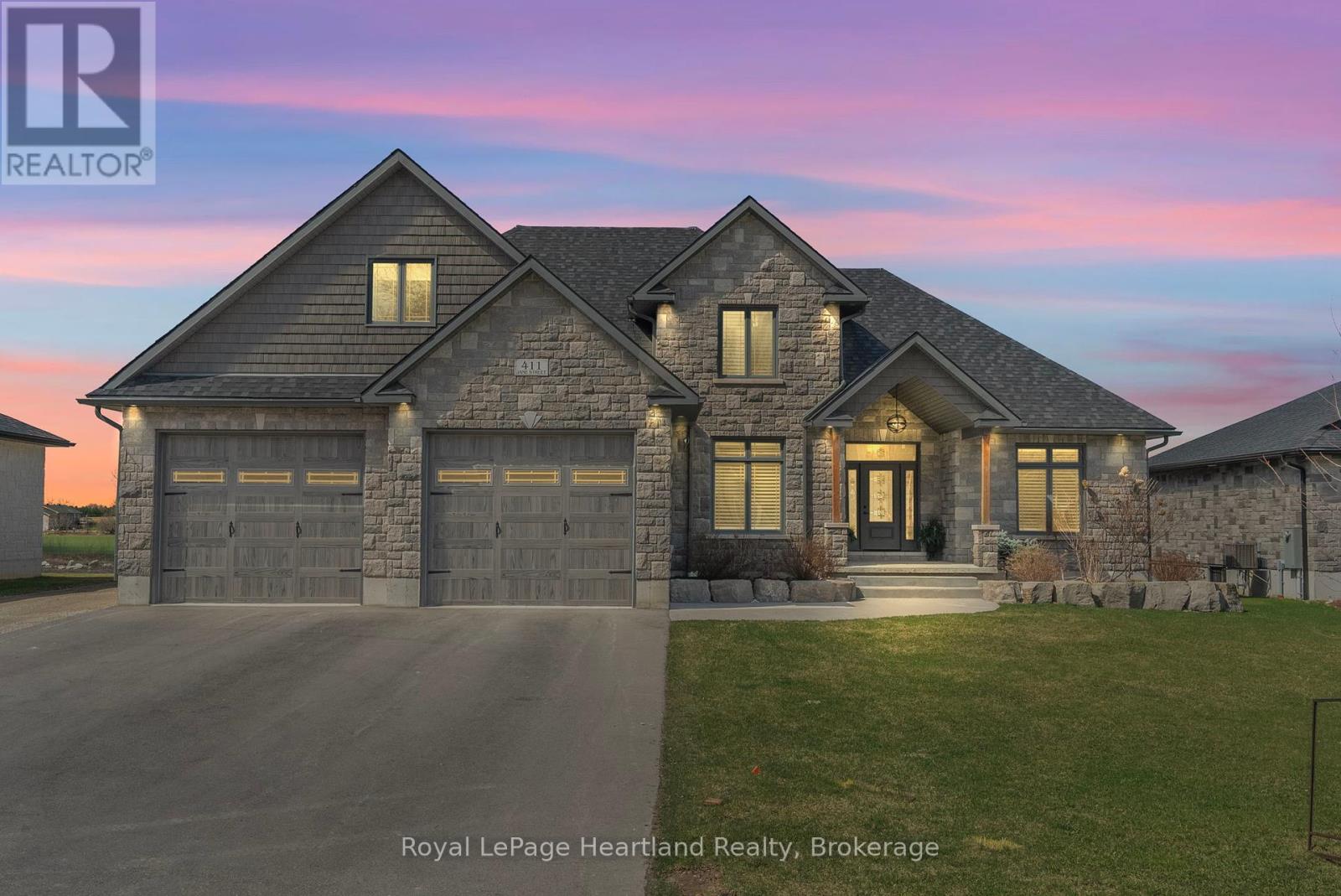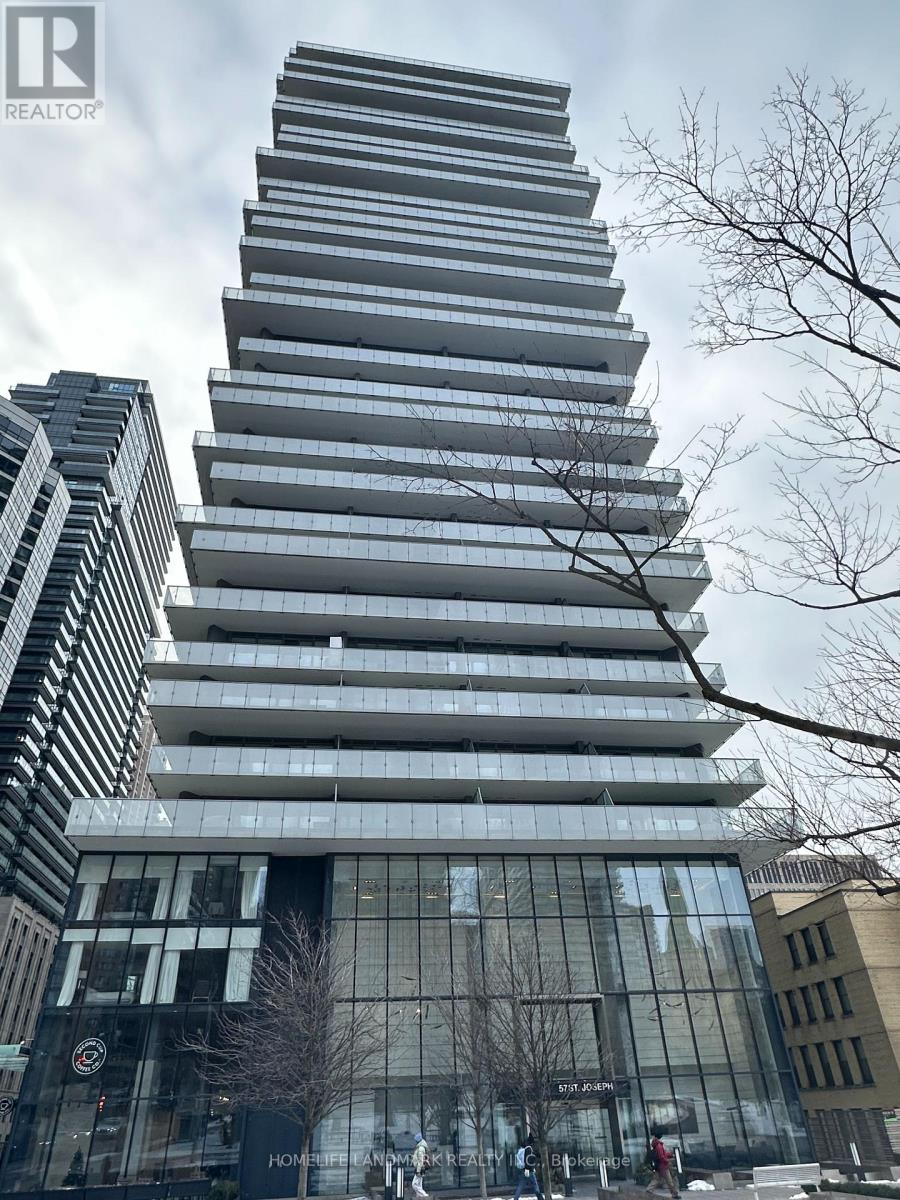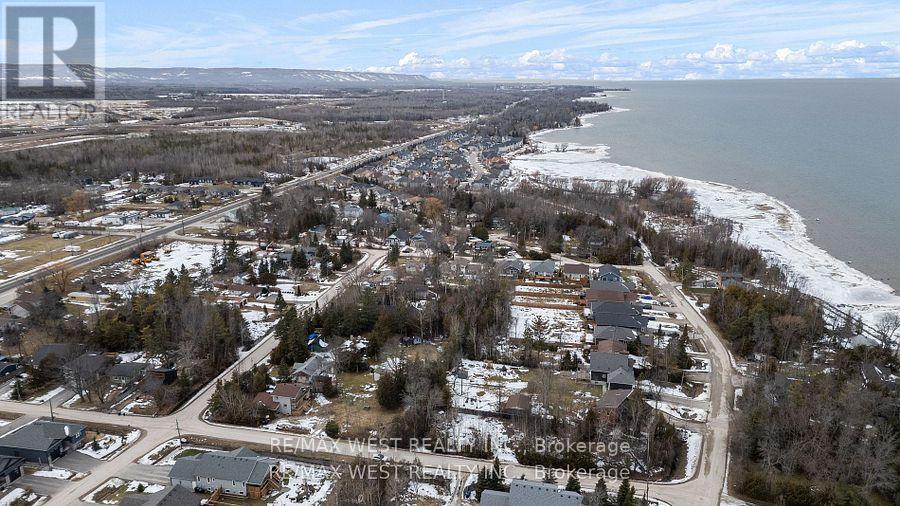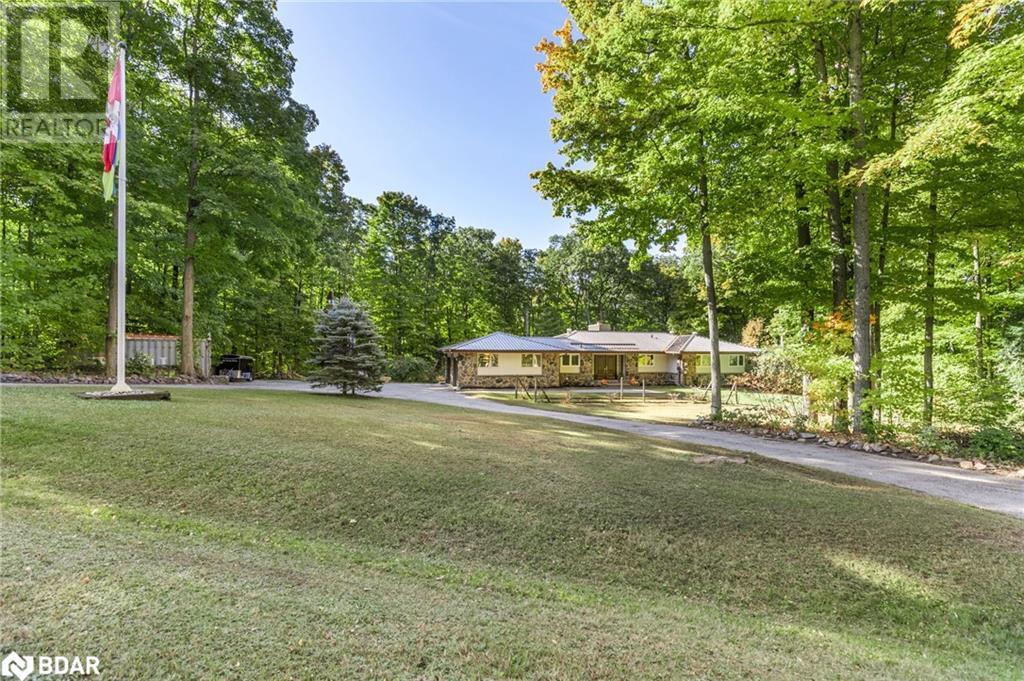411 Jane Street
Minto (Palmerston), Ontario
Sprawling 3000+ square foot custom built home tucked away in a sought-after quiet neighbourhood situated on just under an acre complete with pool, attached heated 3 car garage & detached 48x32 heated shop. This Executive Home offers 5+ bed, a basement perfect for finishing as an in-law suite/layout and encompasses an entertainer's dream layout & design. With excellent curb appeal & serene fields as your backdrop, this stunning home is a true escape from the busy life. The main floor boasts an 11' foot ceiling as you enter the main foyer, a floor to ceiling stone fireplace & mantle that tie the entire home together and leads you to a hosts dream kitchen pouring with natural light, top of the line s/s appliances, w/i pantry, expertly crafted cabinetry & quartz countertops, stunning bar, island with seating for 4+ & leads you out to 2 separate outdoor areas, a covered porch and the pool deck all overlooking your backyard. The mainfloor is finished with office, primary bed ft. ensuite bath & w/i closet big enough for your workout equipment, powder room, mud room & laundry room. Kids & guests can find space and privacy on the second level between 3 additional beds, a massive rec room and 4 pc bath. The lower level can provide an addtnl 2 beds, bath, storage and rec room or convert to in an in-law suite with separate access to the garage. The attached heated garage featuring 10' tall overhead doors, toy garage & 3rd overhead door will finally allow you to park your truck, minivan and toys inside while you venture out to your detached shop for the real work, and play. The shop is the dream mancave equipped with bath, in-floor heat, wired for internet and your big screen TV, not to mention the loft ideal for an office, living space or storage. This Executive Home is conveniently located within walking distance to walking trails, schools, downtown shopping; under a 45 min drive to KW& Guelph and an hour to the GTA. Call your REALTOR Today to View What Could Be YOUR New Home. (id:47351)
25 Barnabas Street
Lynden, Ontario
Nestled in the village of Lynden, this delightful 3-bedroom, 1-bathroom home is set on a generous 0.24-acre lot. Perfect for those seeking a blend of country life and modern updates, this property is ready to welcome you home. Step through the inviting covered front porch into the mudroom, where main-floor laundry is conveniently located. The open-concept living room and eat-in kitchen offer an effortless flow, ideal for entertaining. The living room is bright and airy, with a large window that invites natural light, while the eat-in kitchen boasts direct access to the newer (2022) back deck, perfect for BBQs and outdoor dining. The main floor also features a stylishly updated 4-piece bathroom and a versatile bedroom that can serve as a home office, gym, or playroom. Upstairs, you’ll find two additional bedrooms and a loft area, offering flex space to relax or work. Outside, the backyard is a true retreat. Enjoy evenings by the fire pit, host gatherings under the gazebo, or work on projects in the detached single-car garage, complete with hydro and a wood-burning stove. Located in Lynden, a vibrant village with a strong sense of community, you’ll enjoy local amenities such as a library, parks, and the Lynden Legion, known for its lively events like wing nights, burger nights, and more. Families will appreciate being within the HWDSB catchment for Rockton Elementary School & Dundas Valley SS. This home is a perfect blend of charm, functionality, and community living. Don’t miss your chance to experience the Lynden lifestyle! (id:47351)
28 Victoria Avenue N Unit# 314
Hamilton, Ontario
Welcome to this cozy downtown Hamilton 1 bedroom condo and its convenient location. At 494 square feet of living space this 1 bedroom, 1 bathroom gem is perfect for local healthcare workers, students, and downtown lovers. Step in to find a recently renovated unit with a spectacular bathroom, new flooring, and new appliances to make living easy. The building has a laundry unit, assigned parking and a sizable storage unit. Situated close to Hamilton General and St Joseph’s it's perfect for healthcare workers not wanting to commute. Steps away from downtown coffee shops, transit, restaurants and yoga studios, which are all within walking distance. (id:47351)
93 Don Head Village Boulevard
Richmond Hill (North Richvale), Ontario
Fabulous family home situated on a large corner lot in high demand North Richvale neighbourhood. Highlights include open concept Living/Dining Room with hardwood flooring and a walkout to a private rear yard, charming Kitchen with stainless steel appliances, pantry, breakfast bar and granite counters, 3 good sized Bedrooms with laminate flooring and a superbly finished Basement with a 3 piece bath and a separate entrance that provides in-law suite potential. The fully fenced rear yard with a huge deck, patio, garden shed and mature fruit trees is ideal for entertaining or playing with children and pets. Enjoy the convenience of this fantastic location just steps to a school, park and walking trails and minutes to a hospital, public transit, shopping, restaurants and so much more. A must see home! **** EXTRAS **** New roof shingles house (2021), roof shingles shed (2019), Furnace, A/C & humidifier (2015), Garage Door (2017), east side of fence (2017). Front steps & walkway redone (2018). Direct interior access from 2 car garage. Huge cantina (id:47351)
1004 - 57 St Joseph Street
Toronto (Bay Street Corridor), Ontario
Highly Sought After Location. luxury living in this functional downtown bachelor suite with floor-to-ceiling windows, offering a bright and spacious ambiance. Enjoy stunning views from the balcony overlooking Bay Street. Grand Lobby, State Of The Art Amenities Including 24-hour concierge, Gym, Rooftop Garden with stunning city views, Swimming Pool, Lounge, Party Rm & Fitness center. An Unbeatable Location, Walking Distance To U of T, Yorkville, the Financial District, and high-end shops and dining, Bank, Supermarket, TTC and Park. Don't miss the chance to own in this prime location with exceptional investment potential. (id:47351)
153 Creighton Street S
Ramara, Ontario
Welcome to Kirkcaldy Cottage! Located on one of the most exclusive addresses in the Orillia area, this Lake Simcoe retreat has it all. Situated on 1.2 acres of pristine landscaped grounds, with 107’ of west-facing waterfront, this property promises awe-inspiring sunsets with easy outdoor living, and ample areas to entertain family and friends. Meticulously designed with both style & functionality, this home offers many unique custom qualities of workmanship never seen before. With over 6100 sq. ft of living space, the home boasts a great room with vaulted ceiling & floor to ceiling walnut/ marble gas FP, walnut built-in cabinetry (a feature throughout the home), Chef’s kitchen w/ large island & eat-in nook, tin ceiling, top-of-the-line Meile appliances, quartz countertops, marble/glass backsplash, separate dining room, 4 bedrooms plus office, 5 bathrooms (4 full ensuites & 1 powder room on the main floor). Fully finished lower level complete with music room/den, recreational area for games, a wood burning fireplace, wet bar, utility room complete with state of the art Smart Home programming, 400 amp electrical, and several storage areas. Triple car garage/workshop with walk up from lower level, outdoor kitchen complete with built-in appliances, screened in cedar lined Gazebo and best of all dry boathouse w/ 2 marine railways and guest accommodation in the loft above with a bird’s eye view of the Narrows and Lake Simcoe. Every bedroom features lake views with easy access to the outdoor living space. Professionally landscaped with vegetable gardens, pear/apple/cherry/peach/Italian plum trees. Inground irrigation/sprinkler system all with SMART technology. 30KW Generac generator included ample power for all buildings without restrictions. See the Document section for details about the property. (id:47351)
278 Andrews Trail
Milton (Clarke), Ontario
Welcome to 278 Andrews Trail, 3 bed + Den, 3 Bath End lot freehold townhome located in the most sought after community of Clarke in Milton. Main floor large living/great room with gas fireplace, Eat in kitchen with quartz counter, dining room with walk out to fenced yard. Second floor features 3 spacious bedroom plus a den. Primary bedroom has 4pc ensuite and walk in closet. Hardwood flooring on main and second level. Finished basement has a large L-shaped recreation room plus additional unfinished room perfect for storage or a possible full bathroom. No sidewalk on driveway. Preferred location in Milton. located very close to Milton GO station, leisure centre, Bishop P. F. Reding Catholic Secondary School, Lions sports park, Shopping plaza, public transit, hwy 401 and more. Move in ready. Must see. (id:47351)
30 Bayswater Drive W
Wasaga Beach, Ontario
Updated Home On A Huge Lot Moments From The Beach! Large & Private 60X200Ft Lot With Severance Potential & Water & Sewer At The Lot Line! Steps From The Lake & Mins From Amenities!New Kitchen and updated washrooms Newer Siding, 3 Re-Built Decks, New Shingles (2021), New Exterior Doors, New Main Level Flooring (2020), Updated 2nd Level Flooring (2016), Some New Interior Doors, & Upgraded Pot Lights, Trim, & Paint! You Won't Want To Miss Out On This .Brokerage Remarks (id:47351)
686068 Highway 2
Woodstock, Ontario
This is a rare opportunity to secure an exceptional 2.65 acre executive lot,Fontange 345.51 ft depth 358.66 ft perfectly zoned as Residential Existing (RE), ideal for building your custom dream home or investment property. Nestled just 3 minutes from the renowned Woodstock Toyota plant and only an hour's drive from Mississauga and Brampton, this prime location offers unparalleled convenience. With easy access to Highway 401 and Highway 403, this property is a dream for commuters and those seeking accessibility to nearby cities and amenities.The lot boasts a generous size of 2.65 acres, providing ample space for creativity and development. The zoning permits the construction of a single detached home along with residential accessory buildings, making it a versatile option for various residential projects. For builders, developers, or investors, this property offers immense potential to create a tailored residence or a profitable venture in an area poised for growth.Previously, the lot housed a structure with a slab-on-grade foundation, which remains intact, along with a drilled well and an older septic system.These existing features provide a head start for future improvements and development. Surrounded by natural beauty and situated close to major highways, this property provides a perfect balance of rural tranquility and urban connectivity.With its unique positioning near the Toyota plant, vibrant Woodstock community, and close proximity to essential amenities, this vacant land is a prime canvas for anyone looking to build a luxurious home or develop a strategic investment. Don't miss this exceptional opportunity to own a piece of land in one of Woodstock's most desirable areas. Whether you're envisioning a private family estate or a development project, this property offers endless possibilities. Secure this rare gem today and turn your vision into reality.Once it's gone, it cannot be replicated. VTB Available **** EXTRAS **** 2.65 Acres land , Rare opportunity for Developers , Builders and Investors . Zoning RE residential. Once it's gone, it cannot be replicated.VTB Available (id:47351)
7 Meridene Crescent E
London, Ontario
Welcome to this very beautiful house located in Stonybrook. It's rare to have 5 bedrooms all on the ground .This house has been lovingly cared for and extensively upgraded over the past few years. The entire home is bright and spacious with a stunning kitchen featuring modern white cabinets, quartz countertops and backsplash. The large dining area is open to the kitchen and has patio doors leading to the beautifully landscaped backyard, stunning pergola, and spacious concrete patio. Upstairs there is a large master bedroom along with 3 other spacious bedrooms.The bathroom in the master bedroom has double sinks and an extra door for easy sharing when there are many people.There is also another newly bathroom. The lower level has a beautiful 3 piece bathroom, 5th bedroom and convenient laundry room with direct access to the large 2 car garage. The back door of the laundry room can be used as a separate entrance, making it easy to realize two units, which is very good for investment and self-occupation. Basement features large rec room and ideal office. Some other upgrades include AC (2024), fresh paint (including ceilings,2024), livingroom and basement carpet (2024), new bathroom upstaires(2024), washer(2023), roof insulation cotton (2025)etc. Concrete driveway for 4 cars. Top quality fencing in the backyard. There is a wonderful family home just a 3 minute walk to stonybrook PS. Fireplace ""as is"" (not used for few years) (id:47351)
17 Woodland Crescent
Oro-Medonte, Ontario
Welcome to 17 Woodland Crescent in Oro-Medonte. Perfect for families, this warm and charming bungalow in the sought-after Simcoe Estates sits on a peaceful 2-acre, fully fenced lot, offering ample space for children and pets to play safely. Surrounded by mature trees, the home is nestled on a quiet crescent, just minutes from Horseshoe Valley Resort, Vetta Spa, and Craighurst, with quick access to Highway 400 for easy commuting. The property welcomes you with a spacious circular driveway and double-door entry. Inside, bright and open living spaces are thoughtfully designed for family living. The heart of the home features a cozy double-sided stone fireplace, visible from both the living and dining rooms, creating a warm and inviting atmosphere for family time or entertaining. Natural light floods the space through large windows and sliding doors, leading to the back deck. The kitchen, complete with a large island and seating for four, is perfect for preparing meals while keeping an eye on the kids. A convenient main-floor powder room and laundry/mudroom provide easy access to the attached double-car garage, adding to the home’s practicality. With three bedrooms on the main floor, including a primary suite with its own walk-in closet and private ensuite bathroom, there’s plenty of space for everyone. Each room offers peaceful views of the lush, spacious backyard. Downstairs, the fully finished walk-out basement provides even more space for family fun, featuring a large family room, two extra bedrooms (one currently used as a gym), a sitting room, and a 3-piece bath. The backyard is a family-friendly haven, offering a large grassy area for outdoor games, a spacious deck for barbecues, and a treehouse sure to delight the kids. This home’s thoughtful layout and outdoor space make it an ideal choice for growing families seeking space, privacy, and a welcoming community. Don't miss the chance to make this your family’s next home! (id:47351)
10 - 10146 County 43 Road
North Dundas, Ontario
Affordable & immaculately maintained 2 bed, 1 bath mobile home is located in the well managed Sandy Mountain Park is located conveniently between the towns of Kemptville & Winchester. You will be impressed by the extensive updates to the home including new furnace (23), front and side window in the living area (24), windows throughout the rest of the home plus patio door (18), new fridge, flooring in living room/kitchen, closet doors (all in 23), metal roof on screened porch and verandah (18), new roof with trusses(17) & an additional shed (24). Feel right at home with a bright, open main area with cozy living room, eating area & spacious kitchen that the cook in the family will love. The primary bedroom is roomy with loads of closet space. Great sized 2nd bedroom. Full bath with laundry area. Lots of storage including a storage room attached to the home & 2 more sheds. Enjoy like the lovely screened in porch & huge yard area. One vehicle car port. Low monthly fees- $374/mth. No rear neighbours! (id:47351)











