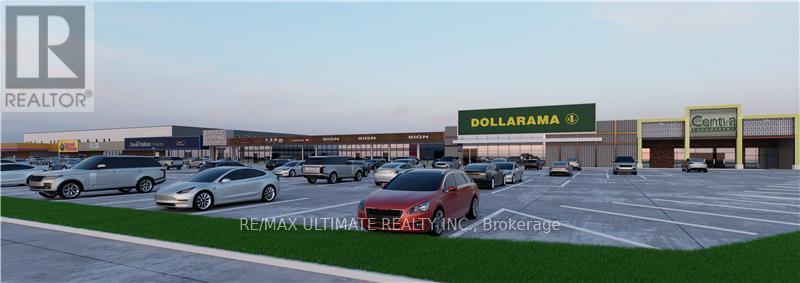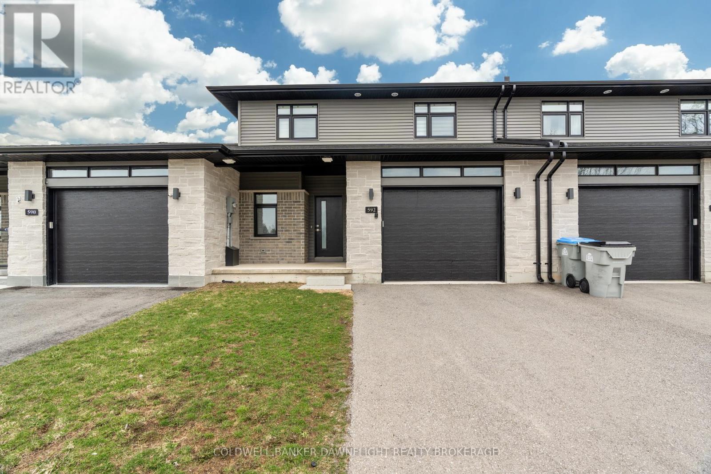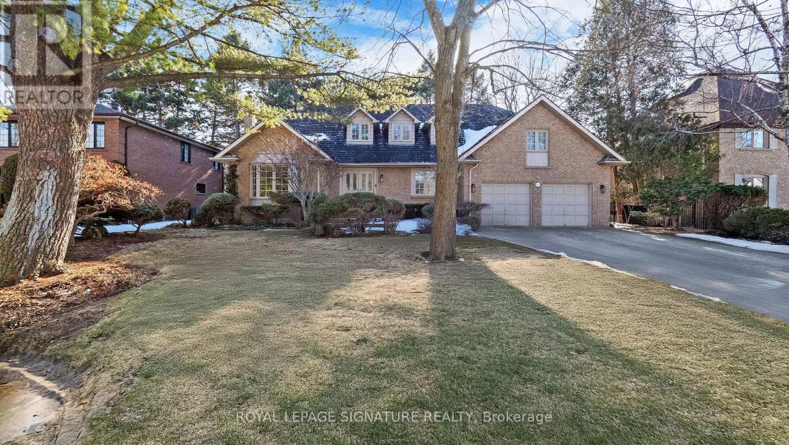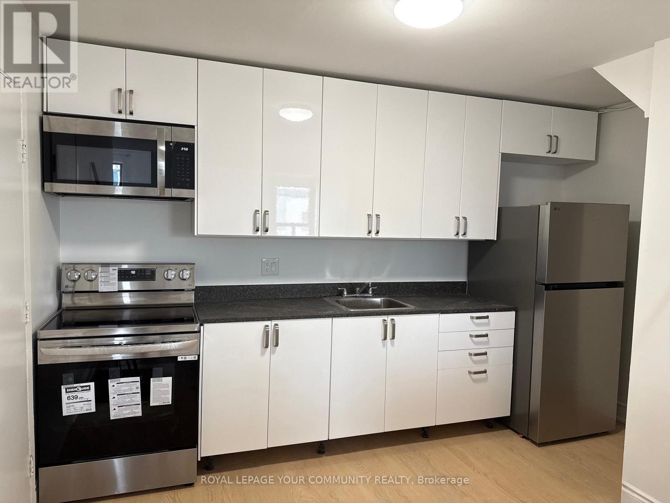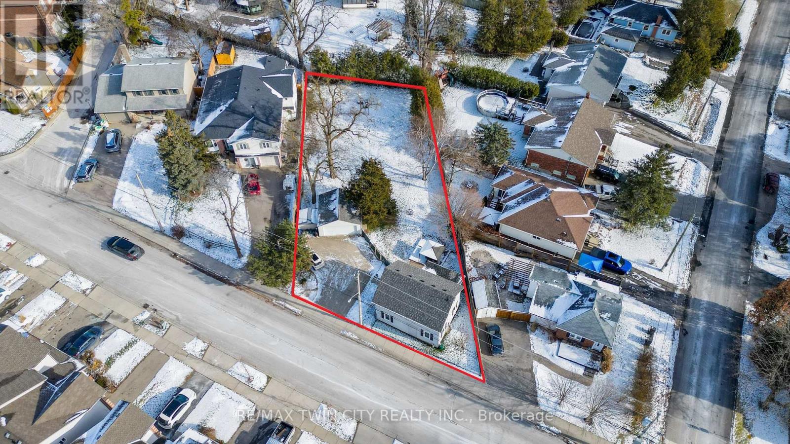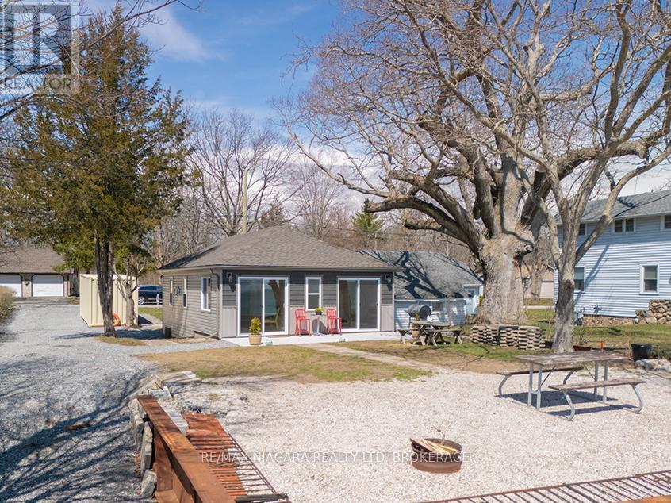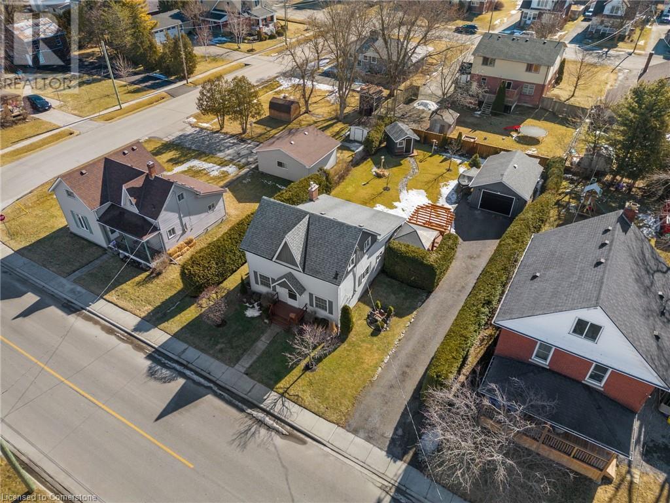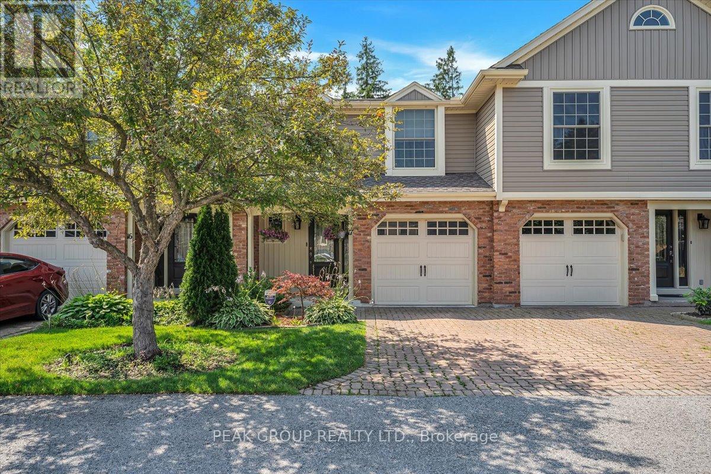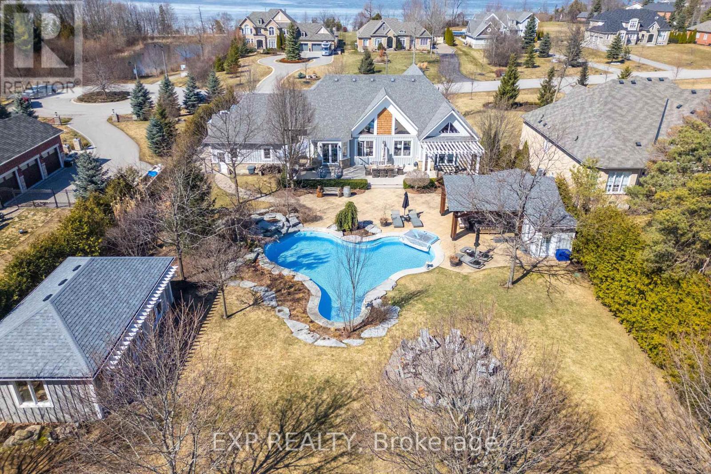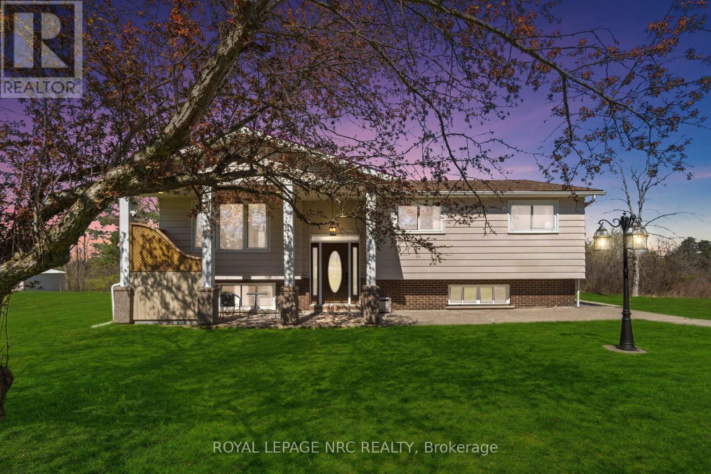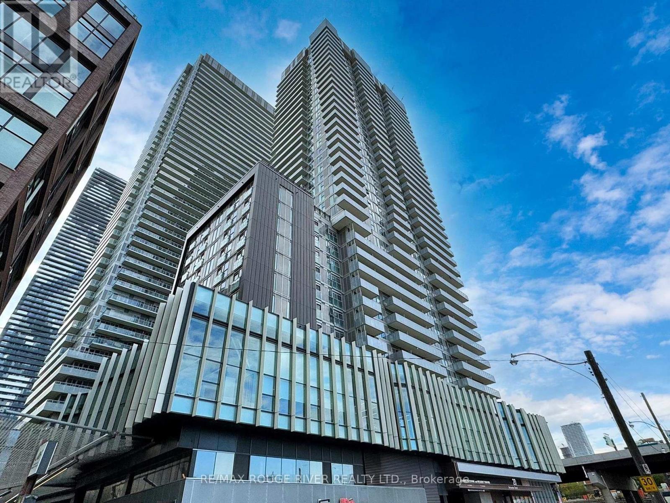M108a - 320 Bayfield Street
Barrie, Ontario
Newly Renovated Storefront Unit Available on Barrie's Golden Mile *Located Conveniently off Hwy 400, this Unit is a Great Opportunity to Establish your Business in one of Barrie's Most High-Traffic Areas! *Great Visibility, Steady Vehicle and Foot Traffic, and Convenient Access to Major Transportation Routes. *It Features an Open Concept Retail Space, with Large Display Windows for Maximum Exposure and Natural Light as well as Ample Parking options for Customers and Staff *Anchored by Canadian Tire, Centra, Dollarama, and Planet Fitness *Facade Renovations Giving the Shopping Centre a New Face Lift! (id:47351)
764 Saginaw Parkway
Cambridge, Ontario
Stunning All-Brick Family Home in a Prime Cambridge Location - Welcome to 764 Saginaw Parkway, where exceptional design meets an unbeatable location! This 4-bedroom, 3-bathroom all-brick home is located on a fully fenced lot in one of Cambridge's most sought-after neighborhoods. The moment you arrive, the striking exterior and beautifully landscaped yard captivate with impressive curb appeal. Step inside to discover a grand foyer with a sweeping curved staircase. To the right, the bright front living room is highlighted by a charming bay window, filling the space with natural light. Hardwood floors lead you into the spacious dining area and seamlessly into the eat-in kitchen. The living room, complete with a fireplace, is the perfect space to unwind or host gatherings with family and friends. The primary suite is a true retreat, featuring a private ensuite bathroom, offering a serene space to relax and recharge. The three additional bedrooms are generously sized, bright, and comfortable—ideal for family or guests. The partially finished basement provides endless possibilities to personalize and expand your living space. Outside, the private, fully fenced backyard offers a safe and spacious area for children and pets to play, as well as an ideal setting for summer barbecues and entertaining. The true highlight of this home is its unbeatable location. Just minutes from Highway 401, commuting is a breeze, and you’ll have top-rated schools, parks, shopping, and all essential amenities within easy reach. The home also boasts a double-wide driveway with plenty of parking space. Make 764 Saginaw Parkway your forever home—schedule your showing today! (id:47351)
592 Albert Street
South Huron, Ontario
This beautifully upgraded, nearly new 3-bedroom townhouse is move-in ready and packed with high-end finishes that set it apart from standard spec homes. Designed with style and functionality in mind, this home offers high-end finishes that set it apart.The modern kitchen features stunning white cabinetry, a bold black island, and a stylish feature wall that flows seamlessly into the dining area. The living room boasts a custom feature wall with an expansive row of cabinetry, perfect for additional storage and media essentials. Patio doors off the dining area lead to a covered rear deck, overlooking a spacious, fully fenced yard ideal for relaxing or entertaining.The main floor laundry adds to the convenience, along with a 2-piece powder room for guests. Upstairs, you'll find three generously sized bedrooms, including a bright and airy primary suite with a 3-piece ensuite and an oversized walk-in closet. A 4-piece main bath completes the upper level.The unfinished lower level offers plenty of potential, with a roughed-in bathroom, ready to be transformed into additional living space. With fresh paint throughout, this home is truly move-in ready and available for immediate possession. (id:47351)
#2 - 382 Main Street S
South Huron, Ontario
Recently redecorated and refurbished one bedroom apartment on Exeters Main St? New flooring and paint, new fridge and stove. New on site washer and dryer on the same level. No more sketchy apartments. Updated windows for efficiency and ease of cleaning. Water and Sewage are included in the rent. $1,300.00 per month plus hydro. Additional one and two bedroom apartments also available. Parking On Site Included. All applicants must fill out the rental application found in documents before viewing. (id:47351)
#1 - 382 Main Street S
South Huron, Ontario
Tired of looking at sketchy out dated apartments? Why not take a look at this recently redecorated and refurbished one bedroom apartment on Exeters Main St? New flooring and paint, new fridge and stove. New on site washer and dryer on the same level. Updated windows for efficiency and ease of cleaning. Water and Sewage are included in the rent. $1,200.00 per month plus hydro. Additional one and two bedroom apartments also available. Parking On Site Included. All applicants must fill out the rental application found in documents before viewing. (id:47351)
#4 - 382 Main Street S
South Huron, Ontario
Spacious bright 2 bedroom unit with lots of windows. Recently redecorated and refurbished two bedroom apartment on Exeters Main St? New flooring and paint, new fridge and stove. New on site washer and dryer on the same level. No more sketchy apartments. Updated windows for efficiency and ease of cleaning. Water and Sewage are included in the rent. $1,500.00 per month plus hydro. Additional one bedroom apartments also available. Parking On Site Included.All applicants must fill out the rental application found in documents before viewing. (id:47351)
Bsmt - 13163 Bathurst Street
Richmond Hill, Ontario
Charming 2 Bedroom Basement Apartment in Richmond Hill! Price includes all utilities!! Welcome to your new home in the heart of Richmond Hill! This beautifully updated 2-bedroom, 1-bathroom basement apartment is located in a tranquil neighborhood near Bathurst and King, offering the perfect blend of comfort and convenience. Features: Spacious Living Area - The open-concept living and dining area is perfect for relaxation and entertaining. Modern Kitchen - Enjoy cooking in the sleek, updated kitchen equipped with stainless steel appliances, ample cabinetry, and modern finishes. Cozy Bedrooms - Two generous bedrooms with large windows and plenty of closet space provide a peaceful retreat. Stylish Bathroom - A contemporary bathroom featuring a bathtub and modern fixtures. Private Entrance - Separate entrance for added privacy and convenience. One parking space. (id:47351)
4086 Summit Court
Mississauga, Ontario
Welcome to 4086 Summit Court, an exquisite residence nestled in Mississauga's prestigious Bridlepath Estates. With over 4500 sq. ft. of meticulously designed living space, this executive home boasts a stately but warm presence. The striking front entrance features beautiful custom moulding and an elegant chandelier, flooded by sunlight. The expansive family room, complete with a cozy fireplace and custom built-in wall unit, provides an inviting space for relaxation. The main floor includes a bright and spacious home office with French doors. The large, updated kitchen offers granite countertops, gas stove, custom built-in refrigerator, and eat-in area that overlooks the beautiful backyard deck, ideal for indoor-outdoor entertaining. The mudroom/laundry room provides additional functionality for everyday living. The upper level hosts four generously sized bedrooms, each with well-appointed closets. The luxurious primary suite is a true retreat, featuring an elegant ensuite with sleek finishes, a stylish vanity room with built-in counter and sink, a glass-enclosed shower, and a deep soaking tub. Dual walk-in closets provide ample storage. The spacious basement extends the living space, offering a versatile recreation room used as a gym, extra office working space, and an updated bathroom with shower. The meticulously landscaped backyard is a private zen-inspired oasis, complete with a large deck, a flowing artificial pond, and a charming pergola. Enveloped by mature trees for ultimate privacy, this space is perfect for outdoor entertaining. Located minutes from the University of Toronto Mississauga campus, GO Transit, and Credit River Parkland, this exceptional home combines elegance, comfort, and convenience. With ample parking for up to 6 cars and no sidewalk, this rare offering is perfect for those seeking are fined lifestyle in a tranquil setting. Don't miss the opportunity to make this extraordinary property your own! (id:47351)
909a Danforth Avenue
Toronto, Ontario
Bright & Modern 2 Bedroom Apartment in the heart of Danforth! Live steps from Donlands in the vibrant Riverdale Community! This newly renovated 2 Bedroom, 1 bathroom apartment features fresh paint, brand new flooring, and modern appliances, feels like new! Enjoy the convenience of city living with shops, restaurants, and transit just moments away. One parking spot included. Don't miss this fantastic opportunity, Schedule a viewing today! (id:47351)
64 Woolwich Street
Kitchener, Ontario
2 x 4 Plexes & POSSIBLY MORE can be erected on 2 lots. VALUE IS IN THE LAND! The owner has only submitted for a Record of Pre-submission BUT NO FURTHER ACTION HAS BEEN TAKEN. This would be the new owners responsibility. The owner/applicant has proposed a severance create a new residential development lot, in order to identify the development potential for each lot. No severance sketch available currently. The owner/applicant has investigated a potential development concept to which the city has given verbal consent running until May 28,2025, i.e. severance of two lots with approximately equal frontage, demolishing the existing residential home and constructing at a minimal, 2 x 4Plexes & POSSIBLY MORE residential dwellings/density. Minor variance application(s) may be required for reduced lot frontage. The property is designated Built-Up Area and Urban Area in the Region Official Plan (ROP). Property measurements are as follows 156.58x88.50x187.79x75.5. (id:47351)
2126 Grange Drive
Mississauga, Ontario
Seize the opportunity of a lifetime to own an extraordinary residence in the prestigious Gordon Woods Area! This stunning two-story masterpiece boasts over 4,300 sq. ft. of luxurious living space on an expansive 72.5 x 237 ft. lot, a rare gem. Nestled among breathtaking multi-million-dollar homes and enveloped by a Muskoka-like landscape, this property is a nature lovers paradise. The backyard, backing onto a serene ravine and creek, offers unmatched tranquility, while the front yard dazzles with manicured landscaping, perennials, sprinklers, and ample parking for 11 vehicles outside, a detached 3-car garage. Step inside to a world of elegance, where wide plank hardwood floors, soaring ceilings, and sophisticated light fixtures create a grand yet welcoming ambiance. Three cozy gas fireplaces add warmth and charm throughout. The chefs dream kitchen is a showstopper, featuring gleaming quartz countertops, top-tier stainless steel appliances, and a spacious pantry for effortless meal prep. The main floor sprawls over 2,600 sq. ft., offering three distinct living rooms and seven separate outdoor access points perfect for multi-family living or those craving privacy and versatility. Upstairs, primary bedroom is a sanctuary with an en-suite bath and walk-in closet, accompanied by three additional well-appointed bedrooms designed. The fully finished basement boasts a recreation room, ideal for entertaining or unwinding. Outside, the entertainers dream backyard features two patios one wooden, one interlocking with space to add a swimming pool, plus a hot tub conveniently located for year-round enjoyment. The detached 3-car garage is a standout: fully finished w/ insulation, drywall, pot-lights, a heater, a functional workstation, a drive-thru option perfect for hobbyists or car enthusiasts and storage. Parking 14+vehicles (11 outside + 3 in the garage) this property is a haven for those needing space. (id:47351)
11215 Harbourview Road
Wainfleet, Ontario
Lakefront Living! On a quiet dead-end road in a lakeside neighbourhood, this renovated, year-round lakefront home sits on a 217' deep lot on Lake Erie. This bungalow features two bedrooms, a full bathroom, and a bright eat-in kitchen. The spacious living room has vaulted ceilings and a warm gas fireplace, and flows into a dining area or den. Sliding doors open to a lakeside patio from both the dining area and the primary bedroom providing gorgeous lake views! A main floor laundry & utility room keeps everything convenient & accessible. Outside, a long private driveway provides ample parking and leads right to your very own boat ramp. The shallow waters of Lake Erie are ideal for kayaking, paddle-boarding, and family fun! 11215 Harbourview Road is conveniently located just minutes from the Port Colborne Golf Club, Highway 3, Wainfleet Village Centre, and all the amenities of Port Colborne. You can move in before summer with immediate possession available! (id:47351)
922 - 505 Richmond Street W
Toronto, Ontario
Priced to sell!!! Welcome To The Lux & Stylish "Waterworks"! Nestled in The Historic Fashion District With AGrand Unique Architectural Art Deco Facade. Perfectly Perched In Queen West, Steps To Shops, Restaurants & Nightlife! Suite Interior Features Wide Plank Hardwood Floors Throughout, Kitchen Boasts A Large Chef's Island & Integrated Appliances. Master W/Double Closets, Upgraded Built In Organizers & Semi-Ensuite w/Upgraded Shower. Enjoy Your Private Terrace W/East Cn TowerViews! (id:47351)
20 Alma Street N
Hagersville, Ontario
Charming 1.5 storey home, pride of many years of ownership are very evident here. Manicured gardens, garage, mature trees & bushes on quiet end of street , so close to downtown. Grow your family here and enjoy the convenience of small town living with room to spread out and feel comfortable. Deck with pergola for entertaining or just watching the kids play. Home has had many updates done to make your life easier with homeownership at 20 Alma St N , Hagersville (id:47351)
45 Spruce Street
Aurora, Ontario
Charming 3+1 Bedroom Bungalow with In-Law Suite in Aurora Village! Nestled on one of Aurora's most sought after streets, this renovated 3+1 bedroom, 2-bathroom bungalow combines comfort, style, and convenience. The open-concept living and dining areas feature hardwood floors and large windows, filling the home with natural light. The cozy kitchen overlooks the private backyard, perfect for entertaining. The main floor includes a king-sized primary bedroom with a custom closet organizer, a renovated 3-piece bath with a walk-in shower, Large 2nd bedroom with a deep closet and a versatile third bedroom ideal for a nursery or office. The separate basement in-law suite offers a private entrance, 1 bedroom, a kitchen, and a living room great for extended family or potential income. Large utility room gives extra storage space. Enjoy the spacious, private backyard with a patio and a garden shed and a charming front porch for warmer nights. Attached single car garage with direct access to the home. Parking for up to 5 cars. A quick walk to Yonge Street, schools, shopping, dining, and the GO station. Easy access to highways 404 and 400. This home offers the perfect mix of charm, space, and location. Don't miss out! Extras - Bathroom Renovated 2021, Front Foyer Renovated 2021, AC 3 Years, Vented Microwave 2025, Kitchen Countertops and Backsplash 2025, Garage Door 2020, Freshly Painted, 200 amp Electrical panel 6 years, Water Softener. (id:47351)
7 - 1579 Anstruther Lake Road
North Kawartha, Ontario
Discover Your Perfect Year-Round Escape on Anstruther Lake! Calling all outdoor enthusiasts! If you crave an active lifestyle filled with hiking, fishing, boating, and the beauty of nature, this one-of-a-kind opportunity at The Landing on Anstruther Lake is calling your name. This premium condo community offers nearly 4 acres of beautifully maintained common area and so much more. What makes this condo truly unique? Your very own private boat slip and boat launch on stunning Anstruther Lake are INCLUDED in your condo fees! Spend your days exploring the crystal-clear waters on casting a line! Back on land, enjoy the landscaped gardens, a scenic walking path around the property, a screened-in gazebo perfect for relaxing with a book, and a sandy beach area ideal for sunny afternoons. Located within the breathtaking Kawartha Highland Signature Park, you'll have easy access to an abundance of lakes, canoe/ kayak portage routes, and a newly established walking trail, offering endless opportunities for adventure and exploration right at your doorstep. Condo #7 location is the crown jewel of this community. Fully furnished and move-in ready, it offers the best views from both the patio and the upper balcony off the master bedroom. Wake up every morning to panoramic lake vistas and enjoy your coffee while listening to the peaceful sounds of nature. Enjoy the perfect balance of cottage living and modern convenience YEAR-ROUND without the hassle of snow shoveling or lawn care. If you're looking for a hassle-free getaway with unparalleled access to outdoor adventure and a vibrant, active lifestyle, this could be the perfect fit for you. Don't miss out on this rare opportunity! (id:47351)
160 Mellanby Avenue
Port Colborne, Ontario
READY TO MOVE IN! Be sure to check out this cute 2 bed, 1 bath home, with nothing to do but enjoy the view of the ships making their way through the Canal. HAVE YOU SEEN THIS GARAGE?? It's 20ft x 25ft, heated, has hydro, has extra lofted storage, and has immaculately clean floors!!! Great place to start out, downsize into, or add to your portfolio. Right across the road from the park, close to all the quaint amenities that Port Colborne has to offer. With one-level living, generous living spaces, a nice deep lot, and an immaculate garage, what more could you ask for? (id:47351)
3957 Janice Drive
Mississauga, Ontario
Welcome to 3957 Janice Dr - A Mattamy-Built Gem in Churchill Meadows, Built in 2005, this family-friendly home offers a modern and inviting space just steps from Churchill Meadows Community Centre. Enjoy quick access to major highways (407, 401, 403) and proximity to parks, trails, top-rated schools, shopping, and dining. Ideal for commuters and families alike. Property Highlights: Bright & Modern Interior: Freshly painted with neutral colours, oversized windows, and an open-concept layout.- Spacious Entryway: Large porch entry welcomes you in style.- Separate Living Spaces: Features formal living and dining rooms, plus a cosy family room with a gas fireplace (serviced 2024).- Eat-In Kitchen: Includes a breakfast bar, breakfast table area, and an 8-ft wide patio door leading to a professionally landscaped backyard. Outdoor Oasis:- Premium Pie-Shaped Lot: Fully fenced with a stone patio, perennial flower and herb garden, and a shed.- Backs Onto Park & Trail: Enjoy privacy with no neighbours behind. Upgrades & Key Features:- New Triple Pane Windows, Front Door, & 8' Patio Door (ER30 / 2024)- Upgraded Attic Insulation to R60 (2024)- Automatic Garage Door Opener with 2 Remotes Extended Driveway (2021) : 1 Garage + 2 Parking Spaces- Furnace + AC (7 yrs new), HWT Rental- Roof Replaced in 2016- Water-Saving Toilets with Bidets in All Bathrooms (2021)- Modern Stainless Steel Appliances: Slide-in electric stove, OTR microwave, and dishwasher(2025)- Washer/Dryer with Extended Warranty until April 2026. Upper Level:- 8" Wide Plank Laminate Floors- 3 Spacious Bedrooms with Large Closets- 2 Full Bathrooms- Bright 2nd-Floor Laundry Room: Includes tub, window, extra storage space, and an oversized linen closet.- Large Master Bedroom: Double door entry, walk-in closet, & ensuite with Jacuzzi, shower tray. Finished Basement:- Rec Room + 1 Bedroom with Large Closet - Upgraded Large Basement Windows Vinyl Flr, Pot Lights, & 2-pc Bathroom, Basement has additional bath/laundry rough-in (id:47351)
17 - 1599 Pelham Street
Pelham, Ontario
Newly Renovated. In a quiet, treelined community, this 1448 sq. ft. Condo Town is in a convenient location in Fonthill, moments to amenities, activities, trails, restaurants, services and more. Fonthill is central within the Niagara Region, with easy highway access or main roads to surrounding Cities and communities. With 4 bedrooms and 3.5 baths, second floor laundry, this tastefully finished home is move in ready. Perfect to downsize to or take advantage of easy living without compromising space and outdoor space while, both while enjoy a worry free exterior with yard maintenance and snow removal included. Additional fantastic exterior features to love include an attached garage, covered porch, and a spacious back patio with beautiful landscaping to enjoy. Large windows and patio doors allow natural light throughout the main floor. The main boasts a desirable powder room, dining room, living room with a fireplace and California shutters. Upstairs you'll find a primary suite with ensuite and double closets, 2 additional bedrooms, additional full bath and a den/office. The basement has a bedroom, recreation room, storage space, cold cellar and laundry ideal for an In-law Suite. This quaint yet vibrant community could be just what you've been looking for. (id:47351)
3 Wolford Court
Georgina, Ontario
Welcome To 3 Wolford Court A Magnificent Resort-Like Property Just Minutes From Lake Simcoe, Featuring Bespoke Luxury Finishes Throughout, Including A Show-Stopping Outdoor Oasis Complete With Inground Saltwater Pool & Waterfall, Timberframe Cabana & Changeroom, Extensive Landscaping, Irrigation & Lighting, Rear Forested Space With Bridge, & An Impressive 578 Sqft Separate Workshop With Trusscore Walls, Heat, A/C & 100Amp Service. The Interior Is Equally As Impressive & Has Been Renovated To The Studs, Including Hand-Scraped Chestnut Hardwood Throughout, Custom Chefs Kitchen With Quartz Counters, Island, Built-Ins & Farmhouse Sink, Formal Dining Room, & An Oversized South-Facing Great Room That Overlooks The Backyard & Is Complete With Soaring 22Ft Vaulted Ceilings & Gas Fireplace. Retreat To The Blissfully Peaceful Primary Bedroom That Boasts A Walk-Out To The Back Deck, Spa Bathroom With Glass Shower, Soaker Tub, Double Vanity & Heated Floors, & A Large Walk-In Closet With Organizers. Two Additional Generous Bedrooms With Vaulted Ceilings & Large Windows Offer Plenty Of Space For Guests & Family, & Share A Beautifully Updated Bath With Honeycomb Tile, Heated Floor & Vanity With Quartz Counter. The Main Floor Laundry/Mud Room Provides Everyday Convenience With Custom Bench, Cabinetry, Countertops, Laundry Sink & Access To Heated Double Garage. The Lower Level Is Finished With The Same Hand-Scraped Chestnut Flooring Plus 2-Inch Dricore, & Offers An Additional 2615Sqft Of Finished Living Space. Enjoy Entertaining Friends & Family In The Open-Concept Bar/Lounge Area With Barnboard Wine Rack & A Modern 3-Sided Glass Fireplace Feature, Pool Table & Foosball (Included), Built-In Speakers, Newly Renovated Spa Bath, Guest Bedroom & Office. Fully-Fenced & Gated 0.81 Acre Lot With Room For 10 Vehicles! Plus, Wolford Court Residents Enjoy An Exclusive Private Dock & Beach For Year-Round Enjoyment. Please Request Feature Sheet For Full List Of Upgrades & Inclusions. (id:47351)
883 Ridge Rd N Road
Fort Erie, Ontario
Enjoy the privacy of a rural setting minutes away from all amenities including Crystal Beach and the Lake Erie Shoreline. Main floor features include an updated Kitchen, combined living room/dining room, a full bath and three bedrooms. Lower Level is complete with family room, wood burning stove, laundry, two-piece bathroom, an enclosed three season sun room and work shop with two separate entrances. Outdoor features include an oversized driveway with parking for 6-8, a 30 Amp RV plug, several storage sheds, plenty of mature trees and no rear neighbours.Upgrades:50-year Fibreglass Shingles installed 2013 New Septic System and Weeping Field installed in 2019 New Kitchen and Fridge installed in 2021New Windows in lower level installed in 2021New Furnace and Central Air installed in 2022 New washer and dryer installed in 2023 (id:47351)
6531 County Rd 50
Trent Hills, Ontario
Exceptional waterfront home/cottage on the Trent System with good firm shoreline. Enjoy this cozy 2 bedroom, 3pc bath, vinyl sided, with steel roof year round or seasonal recreational home. Enter into a spacious eat in kitchen. Propane stove in cheery living room with large water view window and patio doors to the large deck, overlooking the beautiful picturesque shoreline. Nicely treed double lot with an area to launch your boat. Detached garage/shed . Located minutes to Campbellford and offers quick possession. So make this your fun summer on the water. (id:47351)
3601 - 20 Richardson Street
Toronto, Ontario
Welcome to Unit 3601 at 20 Richardson St. East and Lake View 1 Bedroom Unit At Daniels Lighthouse Tower. Steps To Waterfront, Sugar Beach, Waters Edge Promenade, Loblaws, LCBO, George Brown College, St Lawrence Market, Island Ferry, Scotia Arena, Financial District, Union Station. Minutes To Gardiner Expressway and Don Valley Parkway, Open Concept, Modern Kitchen With Quartz Counters And Island. Shops On Ground Floor. Surrounded By Grocery, Restaurants, Coffee Shops, Tea Shops, Bars, Brewery's and More. (id:47351)
Upper - 4036 Dunmow Crescent
Mississauga, Ontario
Sizeable 3 Bed Upper Floor Unit On Quiet Crescent. Available Immediately! Recently Upgraded, Luxurious Bathroom Remodel. Lots Of Natural Light! Oversized Backyard. Private Balcony. Close To Public Transit, Schools, Shopping, Community Center, Square One And Parks. 5 Min Drive To Sq One Shopping Mall. 10 Min Walk To Central Parkway Plaza And Grocery Shop. Easy Access To Highways 403, 401 And Qew. Includes 2 Parking Spots. Basement Is Tenanted. (id:47351)
