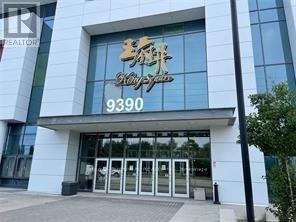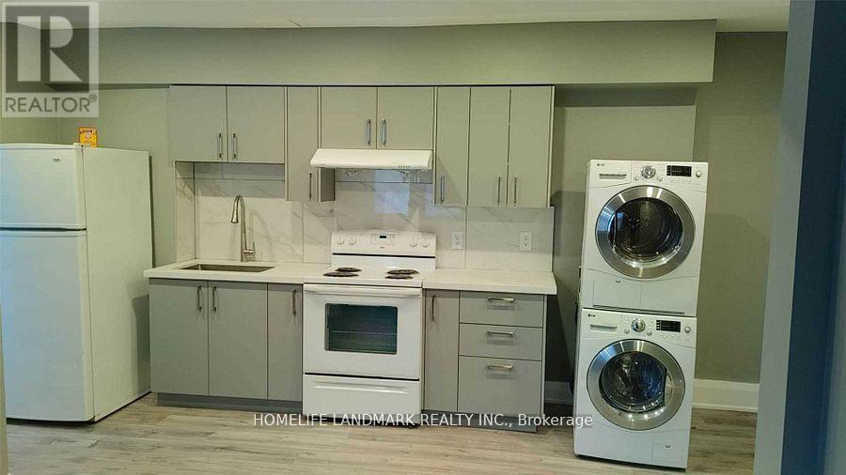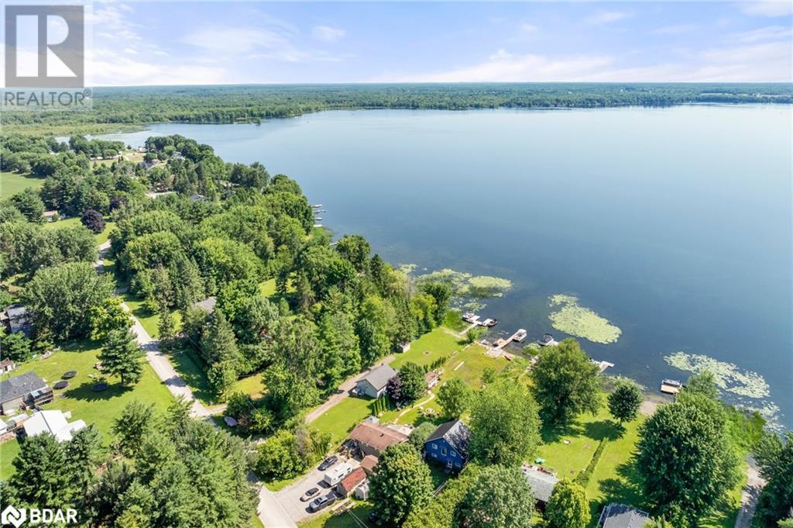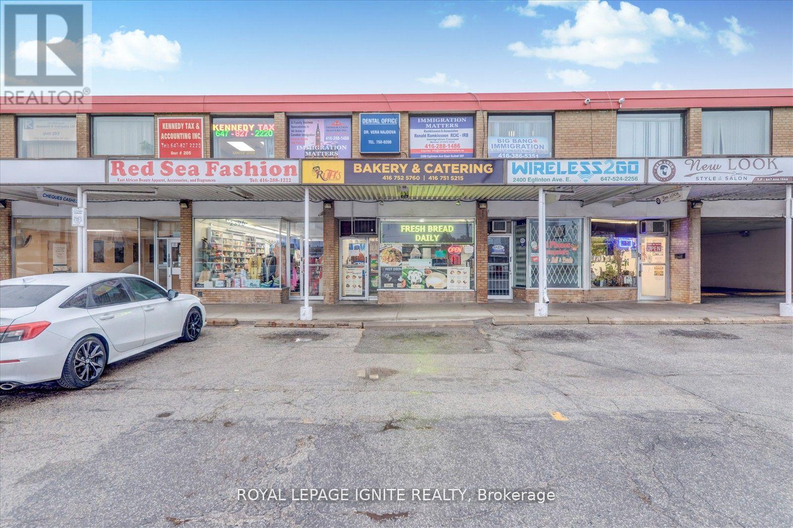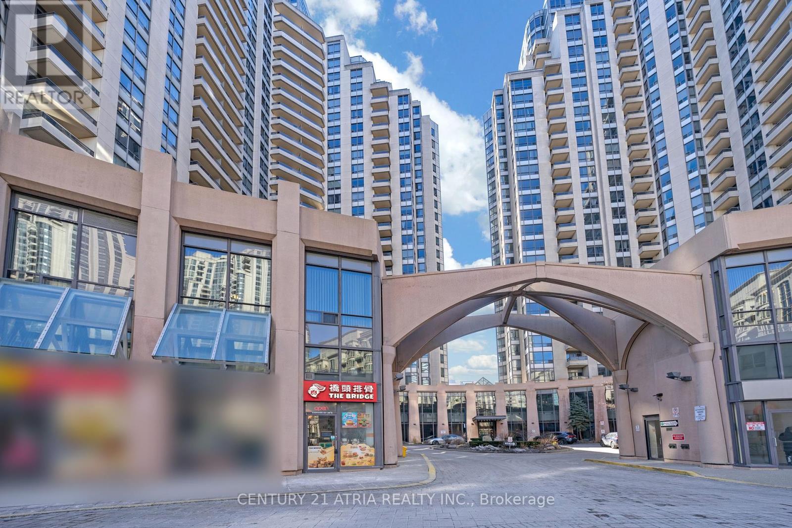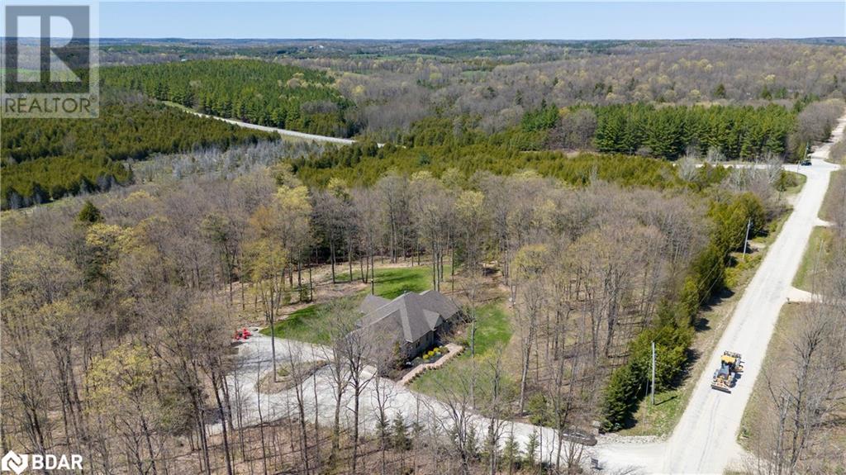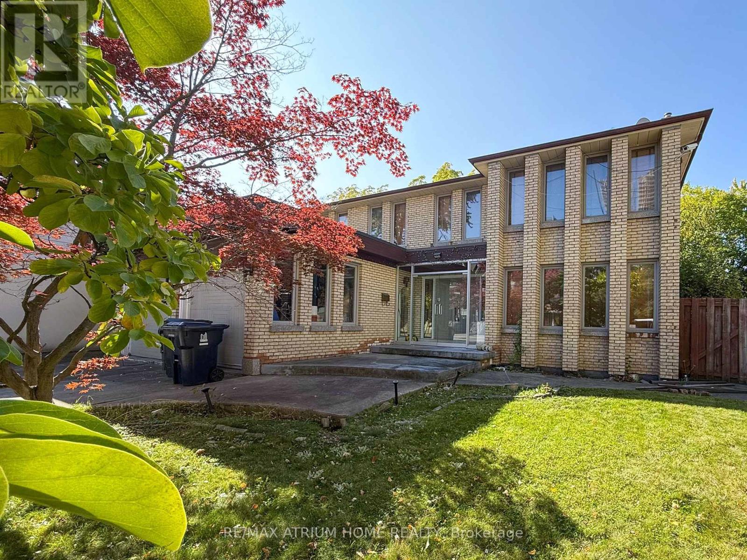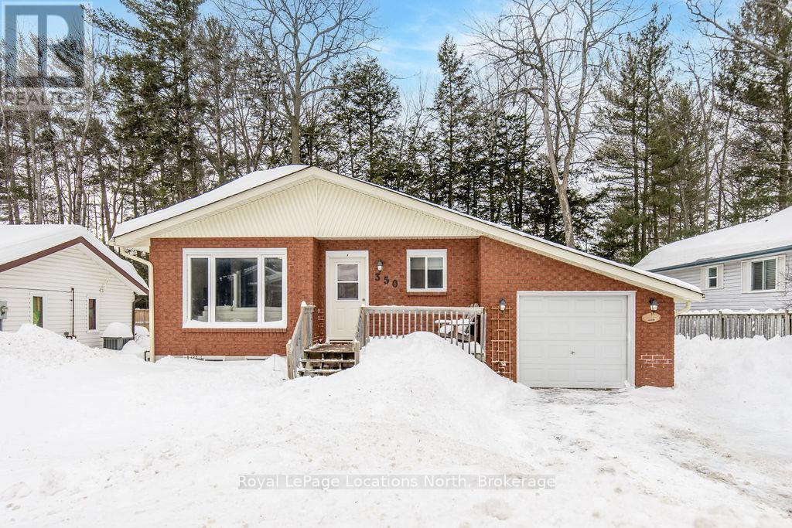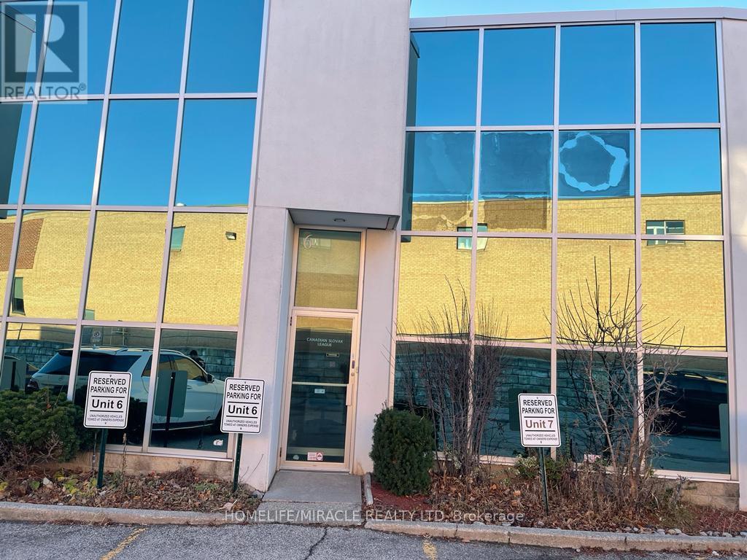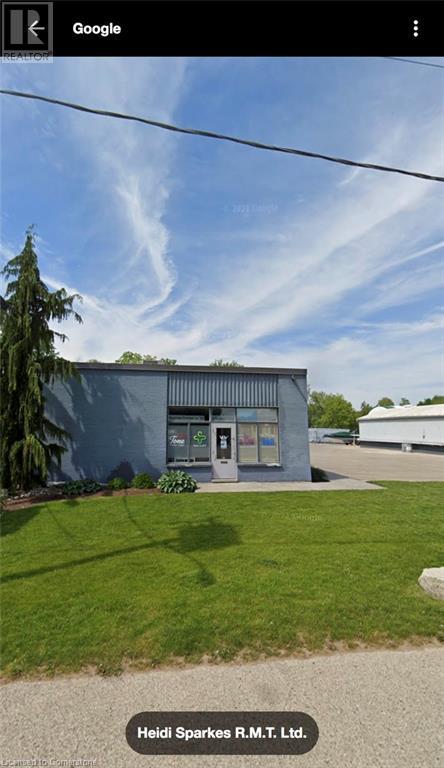2402 - 223 Webb Drive
Mississauga, Ontario
Discover Urban Living at Its Finest! Welcome to this exquisite over 1000 sqft corner 2-bedroom suite at Onyx Condos, where modern elegance meets thoughtful design. Enjoy unobstructed city views from your open balcony perfect for relaxation and entertaining. Step inside to find soaring ceilings adorned with sophisticated crown molding, premium upgraded flooring, and luxurious granite countertops. High-end appliances enhance both style and functionality, making this residence a true sanctuary. Onyx Condos offers an array of exceptional amenities to elevate your lifestyle. Experience panoramic views from the stunning rooftop patio, host gatherings in the stylish party room, or unwind in the state-of-the-art gym, tranquil yoga room, sauna, and indoor pool. For outdoor relaxation, the inviting jacuzzi awaits. Conveniently located just steps from vibrant local shopping, public and GO transit, the library, and fitness centers, this residence provides easy access to everything you need. Plus, quick connections to Hwy 403, 407, and the QEW make commuting a breeze. Embrace the pinnacle of urban living at Onyx Condos, where luxury meets convenience in a special setting. Don't miss out on this incredible opportunity! (id:47351)
5008 - 898 Portage Parkway
Vaughan, Ontario
Welcome to this stunning 2-bedroom, 2-bathroom unit located at 898 Portage Parkway, offering a blend of comfort, convenience, and style. This modern and spacious suite features an open-concept design with large windows, allowing for plenty of natural light throughout. Enjoy all theamenities of this prime location, including easy access to public transit, shopping, dining, and entertainment. The building itself offers top-notch facilities, including a gym and concierge services. With everything you need at your doorstep, this unit is perfect for those seeking urban living with modern comforts. Book a viewing today! (id:47351)
2a - 3228 Yonge Street
Toronto, Ontario
One Year New 2Bed In Lawrence Park Neighbourhood. Live/Work In Bright & Spacious 2nd Floor Apartment Located In Prestigious Lawrence Park. Many Windows, Large Terrace And Private Front & Rear Entrance. A Few Short Blocks North Of Lawrence Subway Station And Walking Distance To The Fabulous Shops, Restaurants & Amenities All Along Yonge St.. Will Not Disappoint. **EXTRAS** Fridge, Stove, Washer & Dryer . All Exist Elfs & Window Covering. (id:47351)
104 Fulsom Crescent
Carden, Ontario
Welcome to 104 Fulsom Cres, a charming four-season cottage nestled in the serene beauty of Kawartha Lakes. This beautifully maintained 3-bedroom, 1-bathroom retreat is the perfect blend of comfort and adventure, offering direct access to the deep, crystal-clear waters of Lake Dalrymple. Imagine waking up to the soothing sounds of nature, enjoying your morning coffee and watching the sunrise on the expansive backyard deck, and spending your days on the water, right from your private dock. Whether you're into boating, fishing, or simply soaking up the sun, this cottage provides the perfect backdrop for your lakeside dreams. The spacious lot offers endless opportunities for outdoor fun, from cozy evenings around the fire pit to lively summer barbecues with friends and family. Inside, the cottage exudes warmth and charm, with an open living area perfect for gatherings and creating lasting memories. Become part of the Lake Dalrymple community, 20 mins from the city of Orillia, 4 season outdoor living, casino and so much more! *Property is being sold furnished (few exceptions)* (id:47351)
66 Stirton Street
Hamilton, Ontario
Welcome to 66 Stirton St! This well maintained home is currently being used as a triplex. This is a great addition or start to your real estate investment portfolio. Located in the Gibson/Stipley neighbourhood, this home offers unbeatable walkability with easy access to shopping, dining, transit, schools, parks, and the General Hospital. This home features 4 beds, 3 baths and 3 kitchens. The front door leads to the main floor one bed apartment and to the third/second floor two bedroom apartment. The back entrance leads to the one bedroom basement apartment. Two apartments have in-suite laundry. Main Unit 1 and Basement Unit 3 are vacant. Unit 2 is currently rented. This is a great positive cashflow investment! Or, live in one unit and rent out the other units for a mortgage helper. Freshly painted, newer windows and furnace. (id:47351)
2398 Eglinton Avenue E
Toronto, Ontario
Great opportunity to acquire a well-established Sri Lankan bakery, take-out, and catering business in Scarborough. The business comes with a fully equipped kitchen and is a turnkey operation. (id:47351)
19 - 15 Northtown Way
Toronto, Ontario
Location! Location! Location! Turnkey Opportunity To Own A Highly Profitable Fast Food BusinessIn The Heart of Yonge And Finch, One Of Toronto's Busiest Intersections! Surrounded By High-Rise Condos, Offices, And Heavy Foot Traffic. This Well-Established Business With Strong Sales And Excellent Profit Margins With A Lot Of Loyal Customers. It Is A Great Find For Both Experienced Investors And Newcomers. The Store Is Modern And Fully Equipped. Don't Miss Out This Turnkey Opportunity To Run This Successful Business. (id:47351)
305 - 7 Riverview Boulevard
St. Catharines, Ontario
Discover ALL-INCLUSIVE easy, comfortable living in a quiet, clean building ideally located near Brock University, shopping, and recreation. This spacious one-bedroom apartment offers a thoughtful layout with modern conveniences to suit your lifestyle. The unit features a cozy dinette that provides a comfortable space for meals, making this home both functional and inviting, a large walk-in closet and plenty of additional closet space, ensuring ample storage for all your needs. Enjoy the open, large balcony perfect for relaxing or entertaining. Convenience is key with included parking space and a Glenridge bus line stop right at the door. Nature lovers will appreciate the short walk to Burgoyne Woods and the scenic 12 Mile Creek Trail. This unit has been freshly painted, equipped with energy-efficient LED lighting, and is part of a secure building with a modern security system for your peace of mind. (id:47351)
Bsmt - 774 Miltonbrook Crescent
Milton, Ontario
MUST SEE! Excellent Location! Walking Distance to Milton's New Hospital! Brand New Professionally Built 2 bdrm Modern LEGAL Basement Apartment! approx. 1000 Sqft, Located in Most Prestigious Willmott Neighborhood in Milton, Open Concept Sun-Bright Floor Plan w/Enlarged Windows throughout, Bright Lights, Modern Kitchen w/Quartz Counter Top, Branded NEW S/S Appliances, High Quality Laminate Flooring w/Magnificent Finishes & Upgrades, Spacious Bedrooms w/Large Closets, Personal Ensuite Laundry, Separate Private Entrance & One Parking on Driveway. Close to ALL amenities including Parks, Schools, Transportation, Shopping, Medical Offices & Milton's New Hospital. NOTE: Internet is included and in addition to the monthly rent Tenants shall pay 30% for Utilities (Heat, Hydro & Water). Don't Miss This Brand New Modern Legal Basement Apartment Property! **EXTRAS** Brand New Stainless Steel Fridge, Stove, Dishwasher Appliances, Brand New Washer & Dryer, Central Air Conditioning Unit, Internet Included. NOTE: In addition to the monthly rent Tenants shall pay 30% for Utilities (Heat, Hydro & Water). (id:47351)
301 - 345 Renfrew Drive
Markham, Ontario
Prime Corner Office With 3-Sided Exposure & Modern Layout. Discover this Beautifully Renovated Second-Floor Corner Office Space in a Two-Story Building Offers The Perfect Blend of Functionality and Comfort. With Three Sides of Natural Light Exposure, It Creates a Bright and Inviting Work Environment. This Modern and Functional Layout Includes: A Welcoming Reception Area. Two Private Offices for Focused Work. Large Boardroom with Wall-to-Wall Glass Partition on One Side, Perfect for Meetings and Presentations. An Open Central Area that Seamlessly Connects to Four Workstations, Ideal for Collaboration. A Well Equipped Kitchen and Washroom For Added Convenience. Ample Storage Space to Keep Your Workspace Organized. Plenty of Free Parking for Both Visitors and Employees. This Office is Ideal for Businesses Seeking Accessibility and Professional Setting. Move-In Ready! Prime location near Woodbine and Hwy7-16th, It offers convenient access to Major Transit Routes(VIVA & YRT), Shopping and Popular Eateries, and Mature Communities. Quick connectivity to Highway 404 and 407 (id:47351)
301 - 345 Renfrew Drive
Markham, Ontario
Prime Corner Office With 3-Sided Exposure & Modern Layout. Discover this Beautifully Renovated Second-Floor Corner Office Space in a Two-Story Building Offers The Perfect Blend of Functionality and Comfort. With Three Sides of Natural Light Exposure, It Creates a Bright and Inviting Work Environment. This Modern and Functional Layout Includes: A Welcoming Reception Area. Two Private Offices for Focused Work. Large Boardroom with Wall-to-Wall Glass Partition on One Side, Perfect for Meetings and Presentations. An Open Central Area that Seamlessly Connects to Four Workstations, Ideal for Collaboration. A Well Equipped Kitchen and Washroom For Added Convenience. Ample Storage Space to Keep Your Workspace Organized. Plenty of Free Parking for Both Visitors and Employees. This Office is Ideal for Businesses Seeking Accessibility and Professional Setting. Move-In Ready! Prime location near Woodbine and Hwy7-16th, It offers convenient access to Major Transit Routes(VIVA & YRT), Shopping and Popular Eateries, and Mature Communities. Quick connectivity to Highway 404 and 407. $1 Net Rent Escalation Each Year. Tenant to Set Up Hydro Account and Obtain Tenant Insurance. Tenant to Pay TMI $14.92/sf (2024) and hydro and tenant insurance. (id:47351)
921 - 36 Blue Jays Way
Toronto, Ontario
Welcome To Soho Hotel Building and Condominium !!! A Luxurious Two Storey Sun Filled Open Concept Loft, 18 Foot Floor To Ceiling Windows Enjoy Breathtaking Views Of Downtown Inc Cn Tower.. Almost 1000 Sqft Of Living Space. With Spacious Rooms this condo Boasts 2 Washrooms. Floor To Ceiling Custom Blinds. Full Access To All 5 Star Hotel Amenities Steps To Fine Dining, Bars, Rogers Centre, Tiff, Entertainment District, Extras: Parking And Locker Available For Rent: Best Hotel-Condo Price/Sq Ft In The City! Gym, Indoor Lap Pool, Whirlpool. Ss Fridge, Stove, Microwave, Dishwasher, Washer & Dryer Granite Counters In Kitchen With S/S Backsplash. Available as partially furnished or without furniture. (id:47351)
200 - 226 Bathurst Street
Toronto, Ontario
Incredible Opportunity To Lease This Professional Office Space Located At Bathurst And Queen! Main Floor, Newly Renovated, Ac Plus Operable Windows For Fresh Air, Mix Of Open Area And Built Out Offices, Wheelchair Access, Soaked In Natural Light, Ensuite Kitchenette And Boardroom, Updated Bathroom. Comply with zoning regulations for Medical/dental. Long (2 Years +) Or Short Term Leases Will Be Considered. (id:47351)
37 - 1770 Albion Road
Toronto, Ontario
Prime Commercial Office Unit for Sale! Exceptional opportunity to own a finished commercial office unit in a high-visibility plaza at a prime location (Albion & Hwy 27). Property Features: Ground-floor unit with excellent exposure Office zoning Ideal for professional use 6 private offices + Reception area Kitchenette & Washroom included Ample parking for staff & clients Close to TTC, Tim Hortons, Restaurants, and residential area. (id:47351)
94 Dunlop Street W
Barrie, Ontario
2 BUSINESSES FOR THE PRICE OF 1 in Prime Barrie Location!!!! This turnkey Indian restaurant and pizza store offer a rare chance to own two profitable businesses in one of Barries most sought-after and busiest locations. Situated near the waterfront and Centennial Beach, this high-traffic area guarantees a steady flow of customers, both on foot and by car. With McDonald's just across the street and ample parking nearby, visibility and accessibility couldn't be better. The property features two separate kitchens one dedicated to a pizza store and the other to an Indian restaurant allowing for seamless operations of both businesses under one roof. Equipment over 250K already in place, making this an outstanding investment. Pizza Oven, Grill, Fridges, Walk In Fridge, Tandoor, Hood all in place for a smooth transition. Don't miss this incredible chance to take over a well-equipped, well-located restaurant and pizza shop. Get in touch today for more info! (id:47351)
414498 Baseline Road
West Grey, Ontario
A SLICE OF PARADISE! JUST UNDER 2 ACRES WITH UNLIMITED UPGRADES. APPROX 5000 SQ OF TOTAL LIVING SPACE WITH 3 BEDROOMS ON EACH LEVEL EXECUTIVE CHEFS KITCHENS ON BOTH LEVELS. NEARLY $300,000 WORTH OF UPGRADES LAST YEAR ALONE. 5 BATHROOMS. LARGE PATIOS ON MAIN FLOOR AND EXITING TO WALKOUT BASEMENT. HOME FEATURES MULTIPLE GARAGES UPPER LEVEL GARAGE 28 X 26, LOWER LEVEL DOUBLE GARAGE 27 X 26 WELL TREED LOT GIVES THE ULTIMATE IN PRIVACY, SHADE AND NATURE ALL IN ONE. MANY UPGRADES THROUGHOUT THE HOME. MASTER SUITE FEATURES LARGE OVERSIZED WALK IN CLOSET, HUGE 5 PIECE ENSUITE WITH TRIANGLE SOAKER TUB. BASEMENT HAS 2 SPA LIKE BATHROOMS, PATIO ACCESS TO HOT TUB AND FIRE PIT AREAS SO THERE IS SOMETHING FOR EVERYONE. SO MANY MORE UPGRADES AND SPACES THAT THIS PROPERTY MUST BE SEEN TO BE APPRECIATED. (id:47351)
18 Madonna Gardens
Toronto, Ontario
Exceptionally FULLY Renovated BRIGHT Lower Level of a Toronto Home in an Excellent Quiet Residential Location Steps to TTC, One Bus Stop To York University, Parks, and More! Spacious Open Concept Layout- Approximately 1200 SQFT! Private Entrance Walk-Up for the Tenant's Personal Use! Gorgeous Open Concept Design with No CARPET -All New Appliances! North Facing Above Grade NEW Windows Bring in Lots of Natural Light! Spacious Kitchen With Large Dining Area! BRAND NEW 3 piece Bathroom with Shower! Open Concept Living Area and Bedroom with Lots of Lighting! Tenant to pay 30% of Utilities. (id:47351)
Room 1 - 42 Fairchild Avenue
Toronto, Ontario
Minutes from Yonge & Finch! Private bedroom with shared washroom, kitchen, and laundry. This location is unbeatable, just a 2-minute walk to a TTC bus stop and a 3-minute drive to the Yonge & Finch intersection, featuring Finch TTC station, shops, grocery, restaurants, and more! All utilities and wifi included. (id:47351)
2903 - 115 Mcmahon Drive
Toronto, Ontario
Sun-Filled 2 Bedrooms 2 Baths Corner Unit In Omega, built By Concord Adex Boosted W/ A Breathtaking Northwest View On High Level With Parking & Locker! Amenities Include 24-Hr Concierge, Fitness Gym With Children's Play Area, Meeting Room, Swiming Pool, BBQ dining Zone, Full-Sized Basketball Court, Volleyball Court, Bowling Lanes, Golf Putting Green, Tennis Court, Party Lounge With Pool Table & More. Walking Distance To Ikea, Canadian Tire, Ttc & 2 Subway Stations. Mins To 401 & 404, Bayview Village, Fairview Mall, Hospitals & More. This Unit Also Features A Large Balcony; 9-ft Ceilings. (id:47351)
350 Zoo Park Road
Wasaga Beach, Ontario
Welcome to 350 Zoo Park, a legal duplex in a great location, just a short walk to shops, transit, and the beach. This home sits on a 55 ft x 90 ft lot and offers a total of 1,958 sq. ft. of living space, with 1,066 sq. ft. on the main floor and 892 sq. ft. on the lower level.The property has seen some important updates, including a new roof, new eavestrough, and a furnace replaced in 2021. The backyard is fully fenced, and there's parking for up to five cars. Inside, the main unit features three bedrooms and one bathroom, with an open layout and vinyl plank flooring throughout. The unit has been freshly painted and includes a new dishwasher, stove, and washer/dryer. It has its own 100-amp electrical panel, and extra storage in the garage.The lower unit has two bedrooms and one bathroom, with a newer kitchen and vinyl plank flooring. It also has its own laundry, 100-amp electrical panel, and a good-sized storage space. The home is move-in ready and has no tenants, making it a great option for homeowners or investors! It could also easily be converted back to a single connected dwelling. (id:47351)
6 - 2480 Post Road
Oakville, Ontario
Beautifully Maintained 2 Bedroom With 2 full Bath, Above Ground Single Level Townhouse Unit With Creek Views In Waterlilies Complex. Open Concept, Kitchen W/Centre Island/Modern Cabinetry/Granite Counters, Stainless Steel Appliances. Small Balcony In The Front, Full Size Stacked Washer Dryer, Walk In Closet In Master, Includes 1 Parking Space & 1 Locker. (id:47351)
6 - 259 Traders Boulevard E
Mississauga, Ontario
Commercial Space Located In Great Central Business District Of Mississauga Close To 401 & 403 Hwy, Main Floor 1,488 Sq. Ft approx. Includes Reception, Office, Kitchen, 2X2 Pc Washrooms, Large Open Area. Mezzanine 700 Sq. Feet Approx. Includes 3 Pc Bathroom And 1 Private Office. Lots Of Free Visitor Parking Area at the back. Drive-in Door. E2 zoning allows for Recreational Establishment, Veterinary clinic, Commercial School, Medical, Lawyers, Accountants, Brokerage Office and much more. (id:47351)
15 Shirk Place
Kitchener, Ontario
Join a very successful group of professional RMT's in a modern shared wellness office. Have your own private exam room ideal for health professional such as RMT, Physiotherapist etc. Shared reception , waiting room and washroom included in the monthly gross rental fee of $1000.00. Rental includes all utilities. Shared laundry facilities are also available. Established Verve Wellness fitness and health offices. Ample free parking. Set your own hours. Be your own boss. Have your own private exam room. (id:47351)


