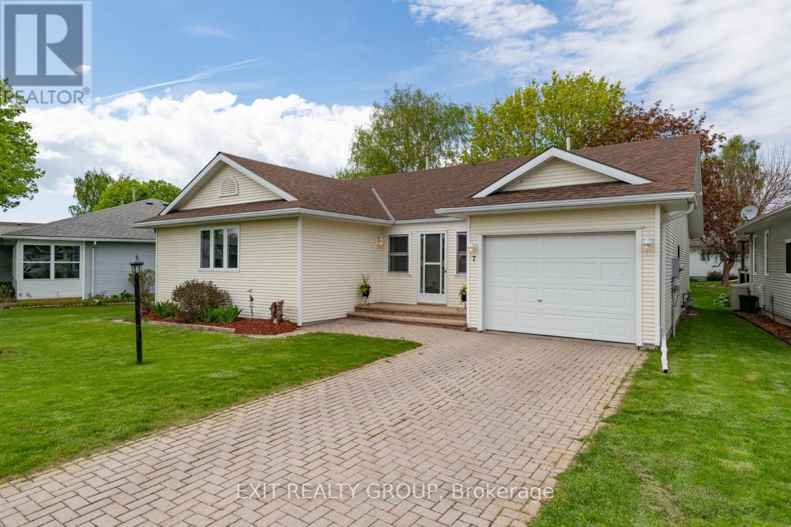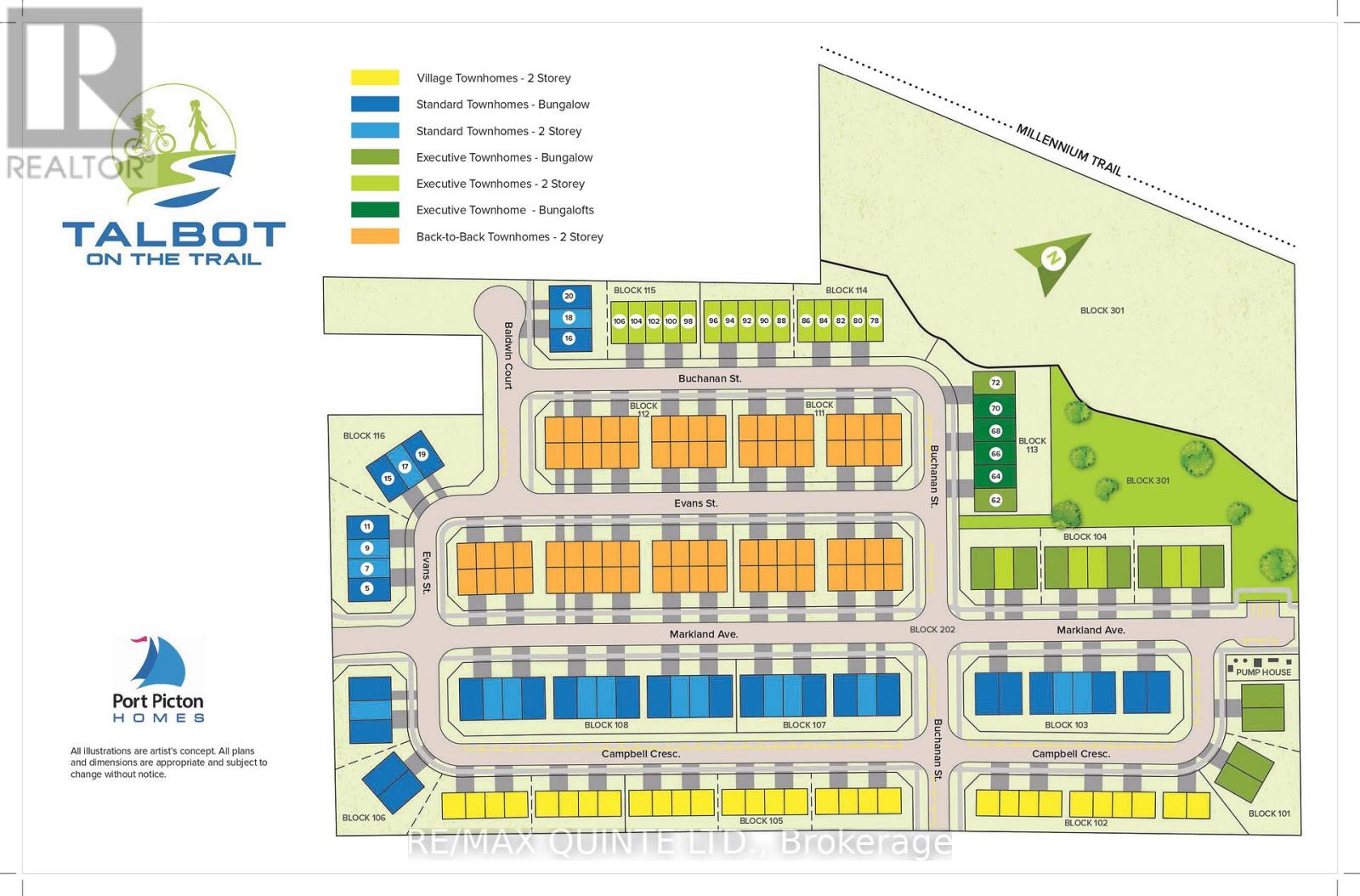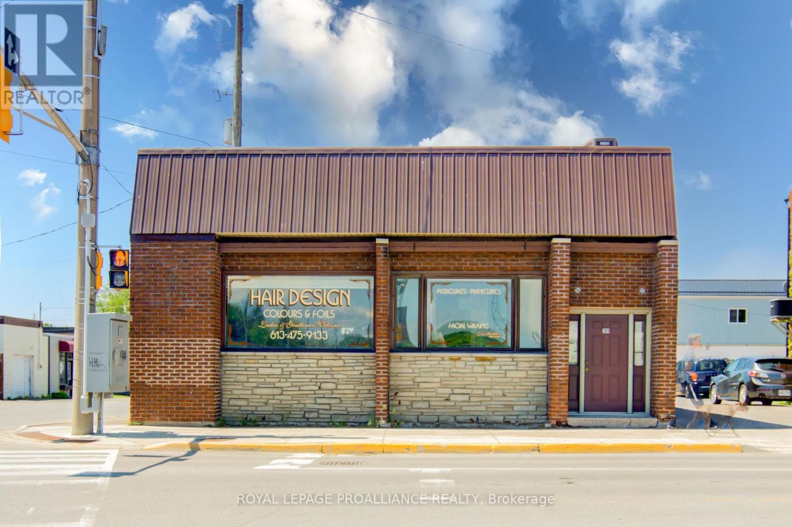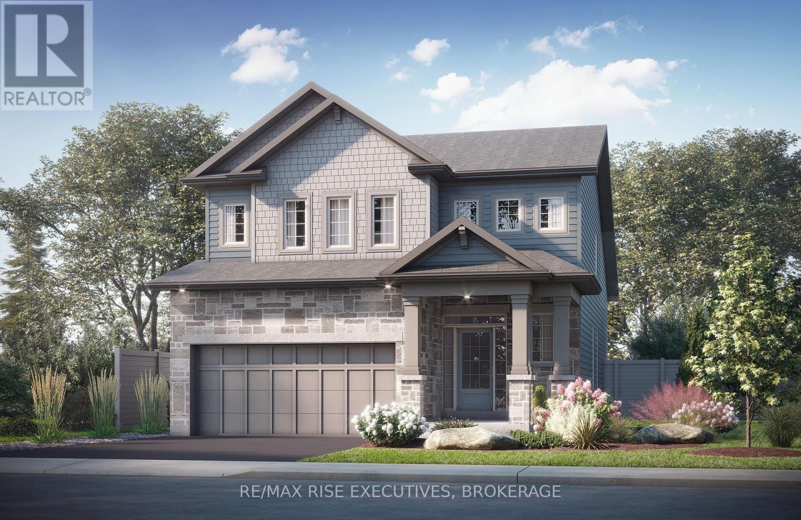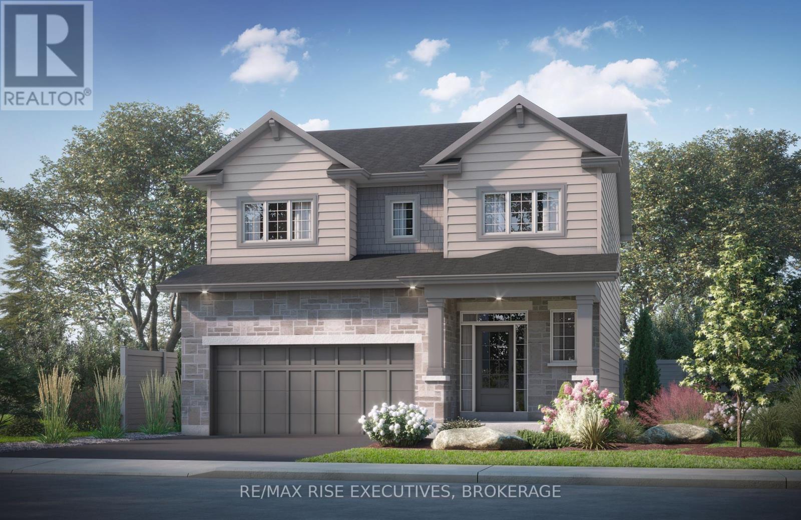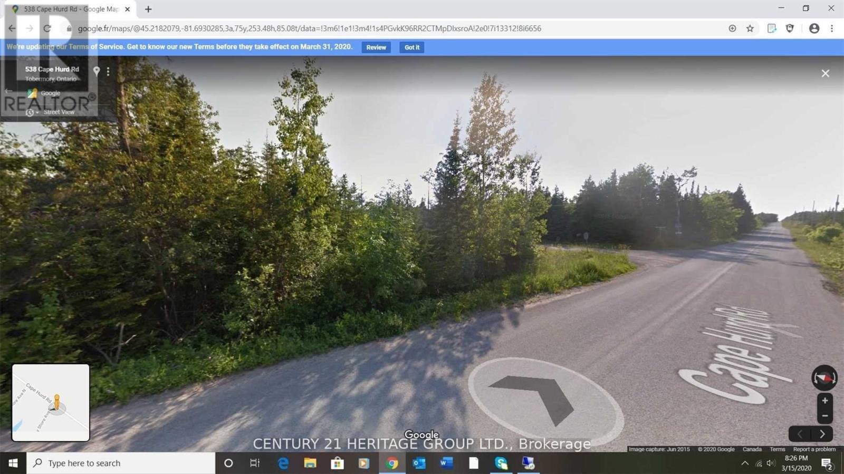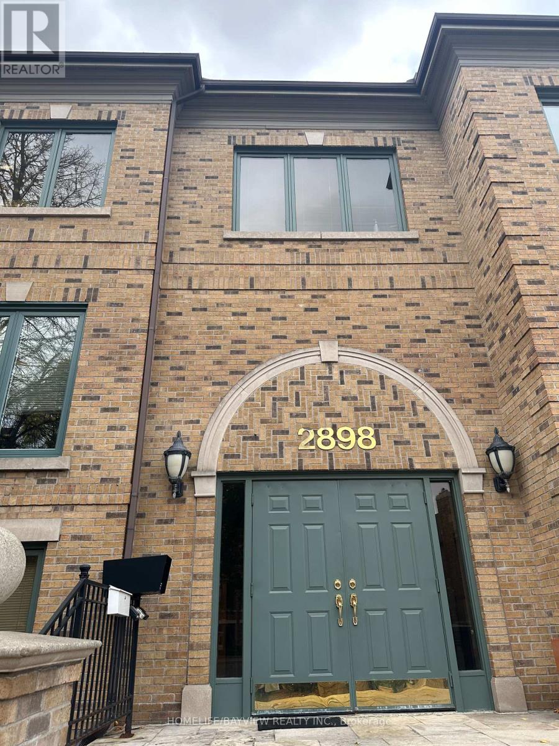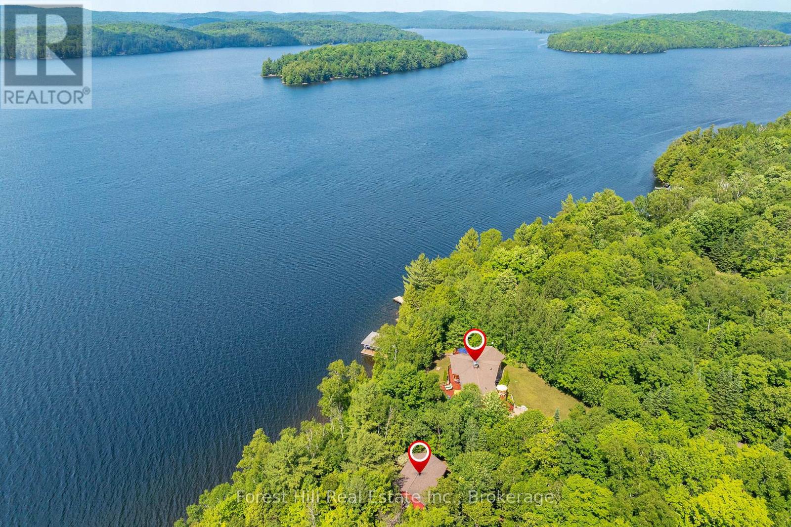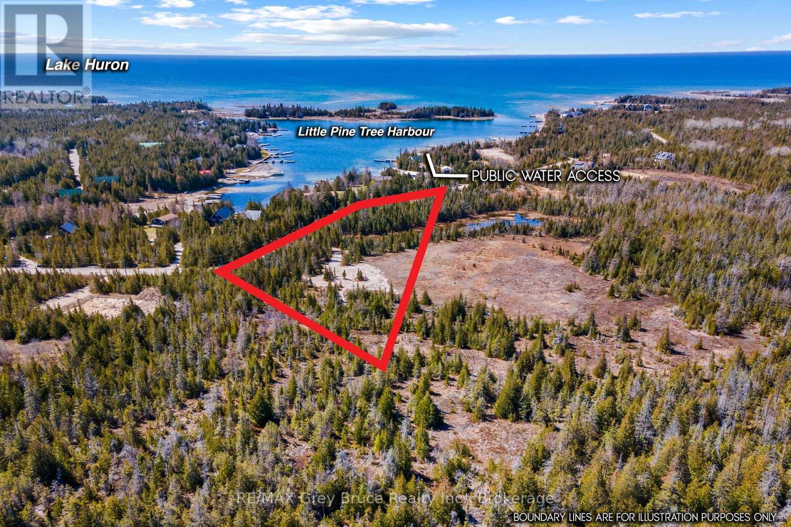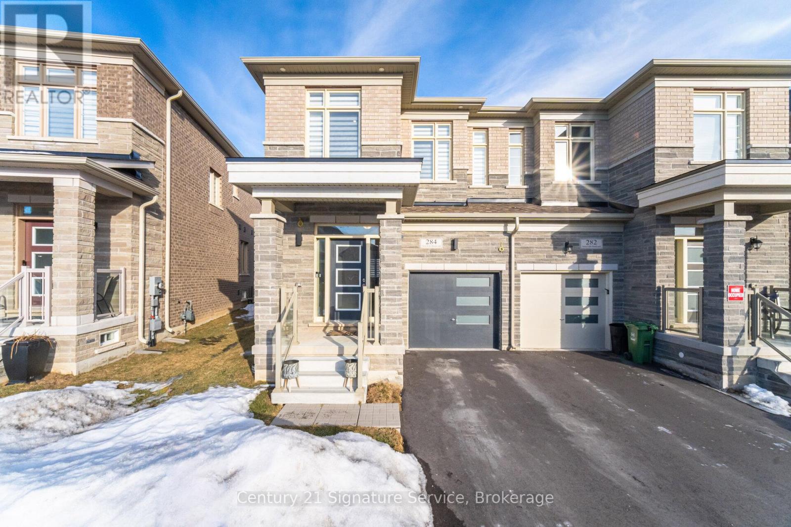7 Cretney Drive
Prince Edward County, Ontario
EXIT TO THE COUNTY! To the Adult Community of Wellington on the Lake. This LAND LEASE home is easy to care for. New furnace and air conditioner replaced in 2015. Roof in 2019. Hot water tank (owned) 2022, new flooring, deck and most lighting within the past year. If you're looking for a move-in ready home then 7 Cretney is the home for you. This 1 level home features 2 generous bedrooms and 2 generous size bathrooms. There is a living room and a den that opens onto a new back deck with a natural gas BBQ hook up and lovely mature trees. The kitchen has ample cupboards and a laundry room that offers additional storage space. Come see what the friendly neighborhood of Wellington on the Lake has to offer: heated inground pool, tennis, lawn bowling, shuffleboard, games, exercise room, library, billiard room, and loads of clubs to join. A few steps from your front door you have the Millennium Trail, Golf Course, beaches, restaurants and so much more. (id:47351)
198 Hagerman Lane
Tweed, Ontario
CATCH OF THE DAY! WATERFRONT Beauty on the MOIRA RIVER! Hurry to see this traditional family cottage where you can enjoy many years of making memories! Peaceful setting nestled along majestic shores of the River with 100ft of waterfront. Excellent for swimming and lounging in the water, or cast a line and spend the day fishing. Great for boating, kayaking and canoes. Unique Bonus of this property-Explore across the river to conservation area Vanderwater Park for hiking and trails. Nature lovers there is lots of wildlife to watch birds, geese, beavers and more! Step inside this cozy cottage, features spacious open living and dining area with cozy propane fireplace, also overlooks the water, walkout to large deck across the front, excellent for entertaining your guests. Nice kitchen comes equipped with fridge, stove, dishes and cookware. Three bedrooms & 3 PC bathroom, laundry area includes washer. Spacious mudroom for storage and entry to front and back deck. 2 Sheds included for storage space. Plus all furniture is included, this is a turn key property, all you have to do is show up and let the fun begin! Great location 15 mins to 401/Belleville, 20 mins to Village of Tweed. Internet available. This property is VALUE PACKED- Don't Miss it! (id:47351)
72 Buchanan Street
Prince Edward County, Ontario
Discover Talbot on the Trail, Picton's exciting townhome development where contemporary design meets natural beauty. Nestled along the Millennium Trail and backing onto serene green space, this community offers the perfect balance of tranquility and convenience, just minutes from downtown amenities. The "Honeysuckle" floorplan is a thoughtfully designed 1,310 sq.ft. bungalow townhome featuring 2 bedrooms and 2 bathrooms. The bright, open-concept layout includes a stylish kitchen overlooking the spacious great room - ideal for entertaining or relaxing. The primary suite boasts a walk-in closet and private 3-piece ensuite, while a second bedroom and a full 4-piece guest bathroom complete the main level. Enjoy the added bonus of a walkout basement, providing endless possibilities for additional living space or a private retreat with scenic views. If you're looking for a new home in a prime location, Talbot on the Trail offers the perfect opportunity to embrace both nature and urban convenience. Don't miss your chance to be part of this vibrant community! (id:47351)
26 Beamish Road
Trent Hills, Ontario
This 3 bedroom rural residential bungalow with a single attached garage is all you need to fulfill a dream of living in the country. 687 feet of rural road frontage on this 1.704 acre property. The outside improvements of this home include vinyl siding, upgraded sealed unit windows, 12 x 36 foot sundeck installed in 2021, metal roof on house and shingles on the garage. The inside improvements include a bright walkin front entrance, sunroom, open concept working kitchen, formal dining room, cozy living room and a 4 piece bath. Downstairs we have a finished recroom with woodstove, laundry room, workshop and a utility room with a new propane furnace installed in 2024. Make your next move by coming out to Trent Hills for their walking trails, snowmobile 7 ATV trails, boating, swimming & fishing on the Trent Severn Waterway System, brand new recreation centre with indoor pool, workout rooms, ice hockey arena, fieldhouse for paddle ball and nearby golf courses. Explore the area and stay for the lifestyle. (id:47351)
4 Deerview Drive
Quinte West, Ontario
Live an impeccable balance between the fresh, luxury, new-build home you've been dreaming of & the low maintenance subdivision living your lifestyle craves in Quinte West's newest executive subdivision beautifully imagined with prioritised greenspace & walking trails & worry free municipal services. This expertly executed 2 bed 2 bath modern craftsman farmhouse is luxuriously outfitted from exterior architectural details to beautifully balanced interior finishes, with no detail left unaccounted for. From the high ceilings, oversized patio door, vaulted covered deck, bespoke gas fireplace with culture stone surround, 8 seated island with quartz counters, walk-in pantry & perfectly laid out primary suite- complete with walk-in closet & gorgeous ensuite bath with heated floors, glass shower & soaker tub- this stunning modern home will leave nothing off your wish list. Complete turn-key delivery includes paved driveway, sodded lawn, front garden, walkway to the front door & garage door opener in the insulated garage, plus FIBE internet & high efficiency heating, cooling & insulation. Spend time enjoying the lifestyle you've been craving in this stunningly featured, low maintenance home. Ideally located minutes to the 401 between Toronto and Ottawa and central to the best our area has to offer, from beaches to boating, wineries to restaurants. Live the balance you've been searching for, and Feel at Home in Woodland Heights. (id:47351)
30 Prince Edward Street W
Brighton, Ontario
Discover an exceptional opportunity in the heart of Brighton, Ontario with this versatile detached building. Spanning two spacious floors, this property boasts three bathrooms and abundant room, ideal for a wide array of business ventures. Located centrally in Brighton, its prime position ensures visibility and accessibility. Whether you envision retail, office space, a restaurant, or more, this property offers that flexibility to accommodate your business needs. There is a separate side entrance. Don't miss out on this rare chance to establish your enterprise in a bustling community. Vacant possession provided. (id:47351)
11 Old Trafford Drive
Trent Hills, Ontario
Prime location in quaint village of Hastings, close to all village amenities including shopping, doctor, dentist, marina, beach, award winning restaurants, and ideal for sports enthusiasts for fishing, swimming, boating and close to the Trans Canada trail for hiking, biking or snowmobiling. This home could easily be designed for an in-law suite with separate entrance already in place. Freshly painted throughout, hardwood floors, large deck overlooking orchards and farmland. 1.5 hrs east of Toronto or 30 minutes to Peterborough, 45 minutes to Belleville (id:47351)
286 County Rd 11 Road
Prince Edward County, Ontario
A warmest welcome to "the Block House", a Quebec-style century farmhouse with tasteful modern flair. Circa 1892, this home and property reveals its beauty at every turn! The main floor is bathed in natural light, large spaces, and a cozy atmosphere enhanced by original wood flooring, intricate mouldings and trim work, 9 foot ceilings and three beautiful gas fireplaces! The great room, a sanctuary of light and tranquility, overlooks the back deck and westerly gardens; a delightful room sure to be the heart of the home (and a bonus: a finished loft space!). The dining room and kitchen are central, providing ample room for guests, friends, and family to gather and enjoy; these rooms have hosted many dinner parties! A parlour provides an exceptional living room or office space, offering versatility to suit your lifestyle. Upstairs (a tall half-storey also with 9 foot ceilings!), 3 bedrooms and a full bath complete the home. The grounds and gardens are enchanting; a rich tapestry of native trees and flora dot the property: heritage maple, Scotch pine, hickory, catalpa, pin oak & columnar oak, willow, and cedar. There are re-naturalized gardens as well as a small personal orchard with bush cherries, high bush blueberries, rhubarb, apricot, apple, and pear trees. A thriving "stumpery" with perennial plantings, vegetables and herbs is a beautiful backyard focal point to enjoy from the back deck, under the canopy or the open sky! With a backdrop of Beaver Meadow and facing toward East Lake, this property is surrounded by nature, wildlife, and birds. Experience the enchanting allure of The Block House. (id:47351)
43 Cattail Crescent
Quinte West, Ontario
Stunning 5-Bedroom Home in a Prime Location 43 Cattail Crescent Welcome to 43 Cattail Crescent, your dream home! Nestled in a highly sought-after neighborhood, this bright and spacious 5-bedroom, 3-bathroom gem offers everything your family needs and more. Set on an oversized, pie-shaped lot, there'sample space for everyone to relax, play, and entertain. Key Features: 5 Bedrooms & 3 Bathrooms providing ultimate comfort and privacy Large Rec Room, perfect for entertaining or family movie nights Nearly 1700 sq ft on the main level with a fully finished basement and plenty of storage space Formal Dining Room, ideal for hosting elegant dinner parties Charming Breakfast Nook, perfect for casual meals with a view Custom Kitchen with a large island, perfect for cooking and gathering with loved ones Bright & Spacious throughout, filled with natural light Glass Shower Ensuite in the master, offering a luxurious retreat Large Covered Deck, perfect for outdoor relaxation and entertaining 2-Car Garage, offering added convenience and ample storage This home is just minutes from top-rated schools, shopping, and local amenities, making it an unbeatable location for family living. Don't miss out on this fantastic opportunity to own a truly beautiful home. Schedule your private tour today! (id:47351)
2305e Opinicon Road
Rideau Lakes, Ontario
Incredible opportunity to own more than 35 acres on Opinicon Lake. With more than 860 ft of waterfront, and a lovely (and small) year round home, this is your chance to create the natural life you've dreamed of. Custom built with 1 bedroom upstairs, combined kitchen/living/dining area and bathroom with the cutest tub you've seen, you have all you need. You would have to do a little renovating in the kitchen to put in a stove as the seller was a microwave master, but there is the room to do so. There is a nice sized deck to enjoy the amazing waterfront views with your meal. Downstairs is a charming storage area, family room and another small room that could be a bedroom or your home office. The den has a woodstove to keep you toasty warm and you have plenty of raw materials to fill it with on the land. The lower level also has a door to the outside. The single car garage can hold additional equipment and there is a shed/lean to on the property for wood storage. New dual heat pump/air conditioning unit installed on both levels to ensure comfort in all seasons. The land holds to potential for severance if that is something you choose. Otherwise, get out your hiking shoes, your binoculars and enjoy the healing effects of being one with nature. (id:47351)
1387 Monarch Drive
Kingston, Ontario
Introducing the Markham, a Crown Series home in popular Woodhaven, from CaraCo. This brand new 2,440 sq/ft home features 4 bedrooms, 2.5 baths, and an open-concept design with 9ft wall height, ceramic tile and hardwood flooring. The kitchen boasts quartz countertops, a large centre island, pot lighting, a built-in microwave, walk-in pantry and breakfast nook with sliding doors to rear yard. Enjoy a spacious living room with dramatic two storey vaulted ceilings and a gas fireplace plus a formal dining room. Upstairs, the primary bedroom offers a walk-in closet and a luxurious 5-piece ensuite with soaker tub and separate tiled shower. Additional features include quartz countertops in all bathrooms, a main floor laundry/mud room, a high-efficiency furnace, an HRV system, and a basement with 9ft wall height and bathroom rough-in ready for future development. Plus, with a $20,000 Design Centre Bonus, you can customize your home to your taste! Ideally located in popular Woodhaven, just steps to parks, the new school and close to all west end amenities. Choose the Markham or any of our six Crown Series models to build. Move-in Summer/Fall 2025. (id:47351)
1391 Monarch Drive
Kingston, Ontario
The Lakehurst from CaraCo offers 2,250 sq/ft, 4 bedrooms, 2.5 baths and ideally located in Woodhaven! Featuring hardwood, tile and 9ft wall height throughout the main floor. Spacious living room with a gas fireplace, large windows and pot lighting. The kitchen features quartz countertops, centre island, pot lighting, built-in microwave and walk-in pantry adjacent to the dining room with patio doors to the rear yard. The second floor features 4 large bedrooms including the primary bedroom with a large walk-in closet and 5-piece ensuite bathroom with double sinks, tiled shower and soaker tub. All this plus quartz countertops in all bathrooms, a second floor laundry room, high-efficiency furnace, HRV and a basement with 9ft wall height and bathroom rough-in ready for future development. Make this home your own with an included $20,000 Design Centre Bonus. Located in popular Woodhaven West, just steps to parks, future school and close to all west end amenities. Choose this design or any one of our many Summit Series floor plans, ranging from 1,350 to 3,000+ sq/ft and move-in Summer/Fall 2025. (id:47351)
168 First Avenue
Greater Napanee, Ontario
This 2-story triplex building boasts an impressive income-generating potential, located in a prime area. Situated within convenient walking distance to not one, but two grade schools, as well as Napanee District Secondary School, this property is a gem for families seeking an ideal educational environment for their children. With its proximity to these educational institutions, tenants can relish the ease of access and the assurance of a top-notch educational experience for their young ones. Two of the three units in this Triplex are currently rented. Each unit has been well maintained, ensuring a welcoming space for residents to call home. Don't miss out on the chance to own this remarkable property. Schedule a viewing today and experience the allure of this prime investment firsthand! (id:47351)
1020 Matthew Murray Crescent
Oshawa, Ontario
Welcome to North Oshawa's Fields of Harmony! An incredible freehold townhouse end unit. Townhome known as the Blue Ivy is brought to you by Greycrest Homes. This inventory home is 2,249 sqft above grade sqft with a walkout basement. This is just 2 of the incredible features in this four bedroom, 2 1/2 bathroom luxury town. Some of the standard upgrades are 9 ft ceiling on the main floor with hardwood floors, solid oak staircase from Main- Second, upgraded kitchen cabinets, granite countertops, undermount sink. electric fireplace, walkout to your very own raised deck off the kitchen. Great family community, close to school, public transit, and local shops. (id:47351)
Lot 52 Mcivor Drive
Northern Bruce Peninsula, Ontario
SELLER WILL FINANCE! PAY $135/MONTH WITH ONLY $4,500 DOWN PAYMENT. EXCELLENT OPPORTUNITY TO OWN APPROXIMATELY 1/3 ACRES OF PRIVATE FORESTED ESTATE, FRONTING ON MUNICIPALLY MAINTAINED YEAR ROUND ROAD IN NEIGHBOURHOOD OF UPSCALE HOMES. ZONED R2 ALLOWING TO BUILD YOUR DREAM HOME OR COTTAGE. HYDRO AND TELEPHONE AVAILABLE. GREAT LOCATION FOR HOME OR COTTAGE. CLOSE TO TOBERMORY AND TOWN OF MILLER LAKE, GEORGIAN BAY, LAKE HURON, BRUCE PENINSULA NATIONAL PARK, BEACHES, SWIMMING, FISHING AND BOATING GALORE! (id:47351)
312 - 3220 William Coltson Avenue
Oakville, Ontario
Welcome to Upper West Side Condo Phase 2,1 year old state of the art building Elegant Beautiful 1 Bedroom & 1 Den (Den can be used as an office or small kids bedroom), Located in the prime area of Oakville. Boasting an Impressive 635 Sq. ft. Living Area Boasts Ample natural Light with 10-Fppt Ceilings. Stainless Steel Appliances, Modern Bedroom with Premium Finishes. Convenient Oakville Location. Walking Distance to Grocery, Retail, LCBO and Other Amenity. Near Hospital, 407, 403, Sheridan College, Walk to Longo's, Superstore, Walmart, LCBO, Restaurants! Stainless Steel Appliances, Stove, B/I Microwave, Dishwasher, Washer & Dryer, Existing Window Coverings, All Lights. (id:47351)
80 Orchardcroft Road
Oakville, Ontario
Modern townhome built by Mattamy in Oak Park community. Modern layout, 9ft ceilings, ceramic/hardwood floors on main level. High end finishes, hardwood stairs, granite countertops. Sun-filled dining/great room. Master bdrm with W/I closet and 3pc ensuite. Main floor with 2pc bath and access to garage. Steps to public transit and shopping plaza (superstore). Easy access to 407/403/QEW and new hospital. Landlord reserves the right to interview the tenants prior to occupancy. (id:47351)
Lower - 2898 South Sheridan Way
Oakville, Ontario
A Professional Business Atmosphere Located in Highly Desirable Location Just Off QEW on The Mississauga/Oakville Border. 3 Storey Office Building, Only Lower Level Is Available. Approximately 1000 Sf, In-Suite 1 Bathroom, A Full Kitchen, 4 Offices, 1 Storage, Well Maintained, Lots Of Parking! Big Windows, Very Bright And Lots Of Light, Well Maintained, With Big Windows. The Building is Close to Public Transportation Options, Making Commuting Convenient For Employees And Clients. It is Conveniently Located Near a Variety of Amenities Including The Oakville Place Shopping Centre, Clearview Park and Winston Woods as Well as Plenty of Restaurants. Uses Permitted Includes; Medical, Professional Offices, Lawyer, Accountant, Insurance, Real Estate and Many More Uses. Office #101 (id:47351)
4475 Kawagama Lake Road
Algonquin Highlands, Ontario
Located on one of the premier properties on beautiful Kawagama Lake, the four season lakehouse boasts a majestic sunset view and a charming, fully equipped seasonal guest house or income property shares the same spectacular vista. With a covered boat dock with two boat lifts, separate swimming dock, large garage with ample storage space and a handcrafted, classic woodshed, this property has everything you need for function and comfort. The main lakehouse, known as "Loon's End", is suitable for full-time or seasonal residence and offers an open concept main floor with natural, wooded and lakefront views from every window. A spectacular open hearth fireplace is the centerpiece of the living area which opens to an expansive, wrap around deck that affords areas for outdoor cooking, entertaining, dining and private relaxation, all while enjoying the specular view over the lake. Affectionately known as "The Owl's Nest", the guesthouse includes a fully equipped kitchen, three bedrooms and bathroom with shower. A full deck and outdoor seating area with a fireplace and stone walkway leading to the swim dock offer endless possibilities for outdoor living, dining and activities. A newly installed KOHLER generator services both of the dwellings on the property to ensure continuous access to all functions. This is truly a four season property, offering the opportunity to enjoy the beauty of nature in summer with endless possibilities for swimming, boating, watersports, biking and hiking. Fall colours are on full display on Kawagama Lake Road, winter activites abound and the spring thaw is a magical time of melting snow, rushing streams and the return of the many species of warblers and songbirds to the area. Make this property your own and share the priceless gift of time spent making memories in the magnificence of the natural beauty of the Kawagama Lake region. (id:47351)
128 Little Pine Drive
Northern Bruce Peninsula, Ontario
Embark on your next adventure! Located on a quiet, paved road, this 2.5-acre lot is ready and waiting for your vision to come to life. Located on a year-round maintained road in the heart of Northern Bruce Peninsula, halfway between Lions Head and Tobermory, the property offers easy access to a public boat launch and swimming area just around the corner. Bring the kids, boat, and your swim gear to enjoy the refreshing waters of Lake Huron and spectacular sunsets. Back on site, hydro is available at the road. The property offers over 600ft. of road frontage! Beautifully treed with cedars, providing privacy year-round. As you travel down the winding driveway, you'll feel a sense of tranquility - breathe in the fresh air, listen to the frogs croaking in the pond, and enjoy the peaceful birdsong echoing through the trees. A large, cleared area provides ample parking. Plus, there's a drilled well already installed on the property. If you're a stargazer, you'll love the unobstructed night sky, looking North West. Just imagine relaxing by a campfire beneath a blanket of stars. If you're looking for privacy near the lake to build your dream home or cottage, this property could be the perfect place for you! (id:47351)
284 Great Falls Boulevard
Hamilton, Ontario
Nestled in the prestigious Mountainview Heights community of Waterdown, this exceptional 3-bedroom, 2.5-bathroom semi-detached home offers an unparalleled blend of sophistication, modern convenience, and state-of-the-art smart home technology, creating the perfect living space for today's discerning homeowner. Boasting a premium lot and soaring 9-ft ceilings on both floors, this stunning residence features a completely carpet-free interior and has been meticulously upgraded with high-end finishes, with thousands invested to enhance both style and functionality. Designed for effortless living, this home is equipped with cutting-edge smart home technology, including Wi-Fi-enabled smart appliances for seamless daily convenience, a smart thermostat for optimal energy efficiency and comfort, keyless smart entry for enhanced security, intelligent lighting controls to set the perfect ambiance, an integrated smart home hub for centralized automation, and a Tesla EV charger (safeties and ready to use) for effortless electric vehicle charging. Beyond its impeccable interiors, this home offers unbeatable accessibility, ideally situated just minutes from major highways, including the 407, 403, QEW, and Hwy 6, as well as the Aldershot Burlington GO Station, ensuring an effortless commute to surrounding cities. Families will appreciate the close proximity to top-rated schools, while nature lovers can take advantage of the nearby scenic parks, walking trails, and conservation areas. (id:47351)
4013 - 33 Bay Street
Toronto, Ontario
Breathtaking City Views from the 40th Floor at the Prestigious Pinnacle Centre! This stunning 1-bedroom plus den condo offers a highly functional layout with a spacious primary bedroom and plenty of natural light. The floor-to-ceiling windows, 9-ft ceiling heights, and large balcony provide a bright and airy living space with panoramic city views. Prime location! You'll enjoy unbeatable access to top-notch amenities right at your doorstep. Step outside to walk to the waterfront, Union Station, Entertainment and Financial Districts, The Path, Rogers Centre, and easy highway access. Live the ultimate urban lifestyle in this prime location! *Brand new flooring to be laid throughout entire unit* (id:47351)
449 Wellington St E
Sault Ste. Marie, Ontario
Convenient location for this updated 3+2 bedroom home. New kitchen, bathroom, furnace, plumbing, light fixtures, flooring in basement updated electrical. Large living room with hardwood floors, dining room off kitchen with hardwood floors, kitchen has peninsula with dishwasher and hardwood floors. Basement has large bedrooms and roughed in kitchen. Attached garage is insulated and could be additional room with new man door. Makes good access for basement apartment. Fenced back yard (id:47351)
68 Barclay Street
Hamilton, Ontario
Discover this charming 2-storey, well-maintained. Ideal for homeowners seeking additional income or savvy investors. This spacious home features 3+2 well-sized bedrooms and 3 washrooms. The main floor has an open-concept living room and Family room offers exceptional potential 2 bedrooms. Brand New spacious kitchen is well-equipped. The second floor features 3 large bedrooms and a full 4pc bathroom. Fully finished basement with a separate side entrance with 3 pc bathroom & 2 large bedrooms. Private Driveway Can Park 3 Cars. This home is ideally located close to schools, shopping, highways, and public transit routes. Don't miss out on this great opportunity! (id:47351)
