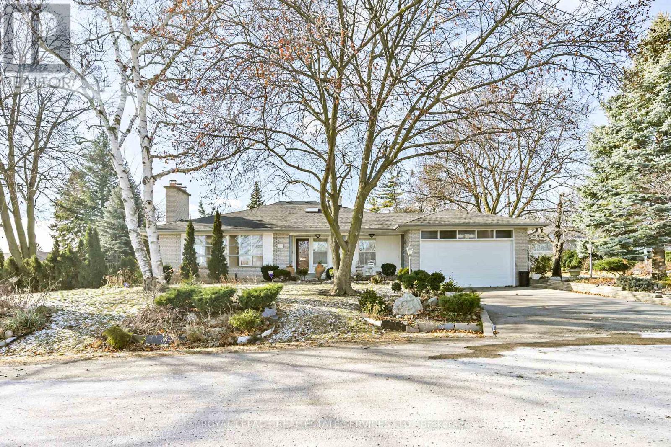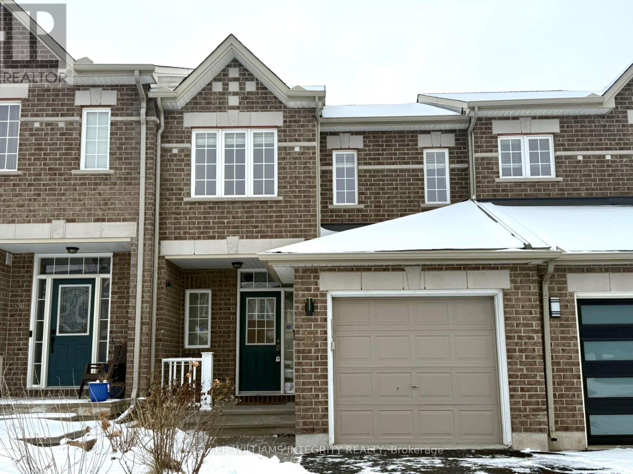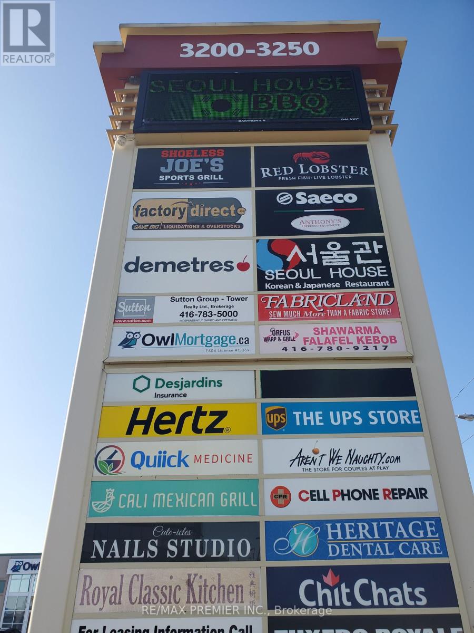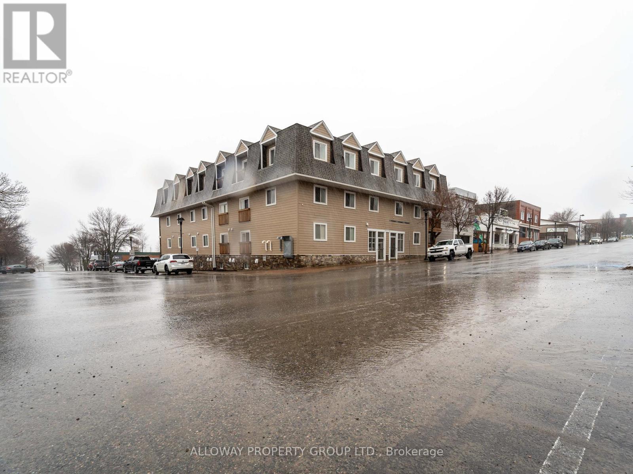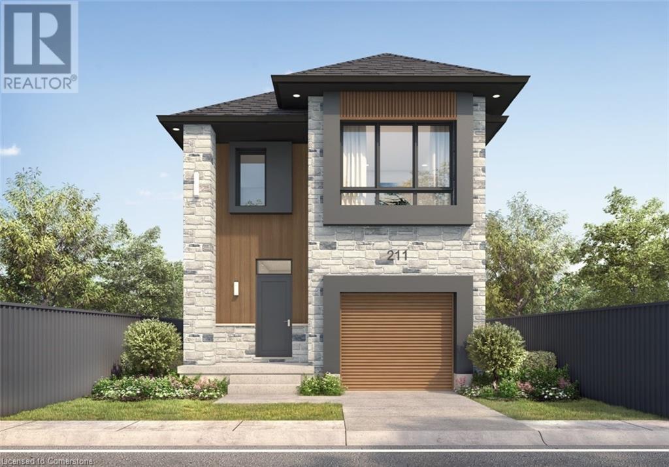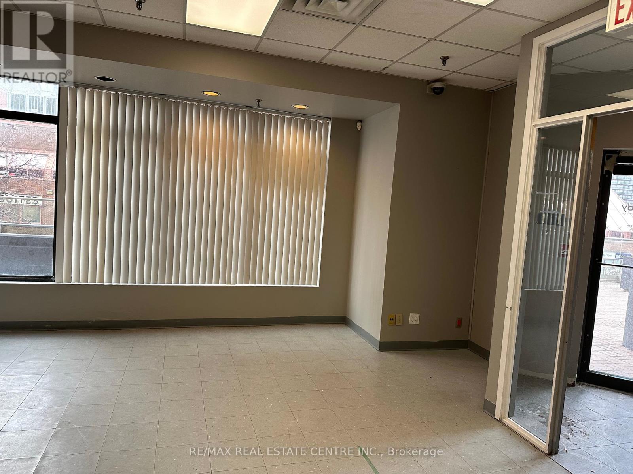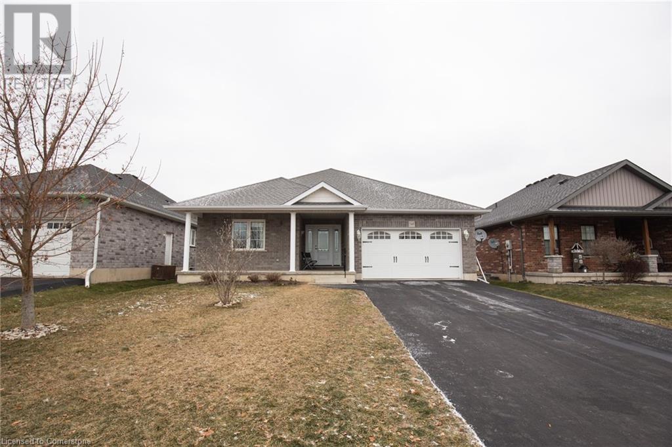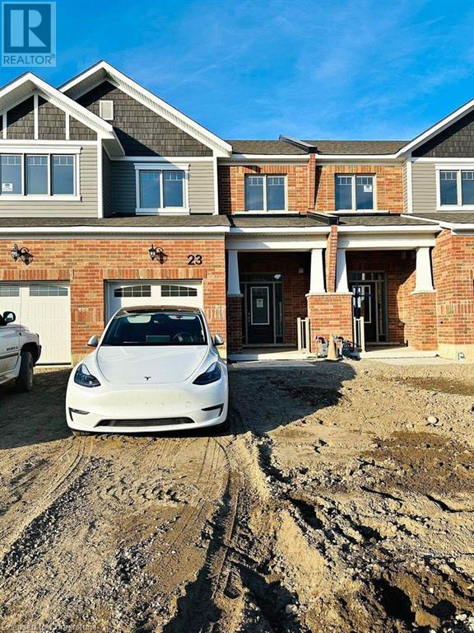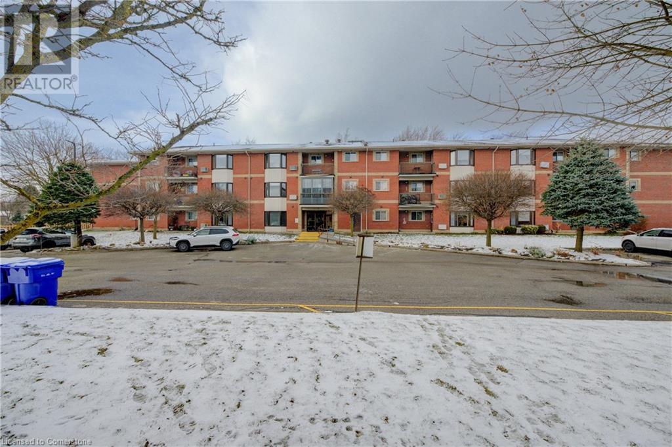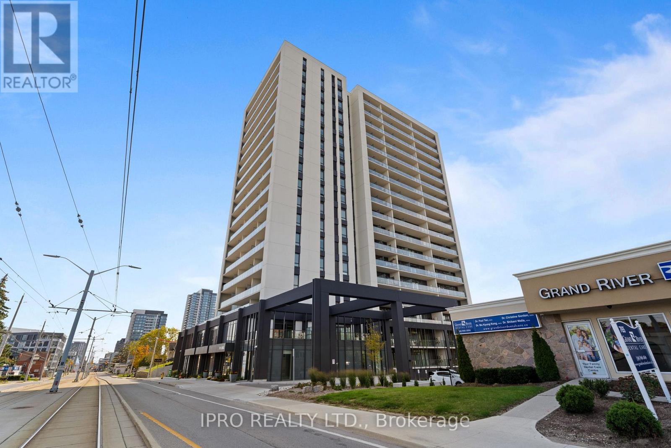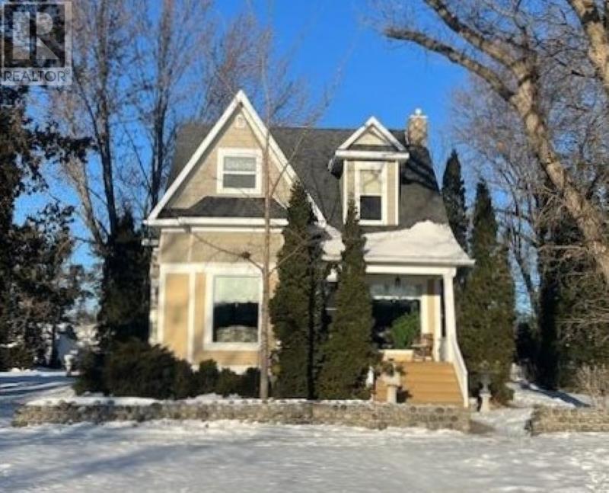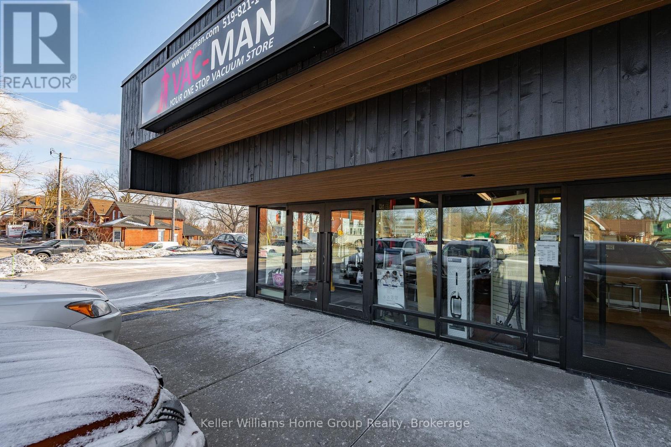Upper - 1176 Willowbrook Drive
Oakville (Bronte East), Ontario
**1st & 2nd Floor Only** Beautifully maintained 4-bedroom, 2-storey home offering ample living space on a quiet street. Features brand-new windows, brand-new front door, brand-new flooring, brand-new washer, brand-new dryer, and an brand-new 2nd-floor washroom. Conveniently located within a 1-minute walk to Blakelock Secondary School, just minutes from Appleby College and the lake. Easy access to both Oakville GO Stations. **** EXTRAS **** Tenant Pay 70% of The Utilities And 70% Hot Water Tank Rental (id:47351)
65 Ravensbourne Crescent
Toronto (Princess-Rosethorn), Ontario
Nestled in the prestigious Princess Anne Manor, this beautifully updated bungalow exudes elegance and comfort. Step into a bright, welcoming foyer illuminated by a skylight, filling the entry and kitchen with natural light. The main level features an open-concept living and dining area, creating an inviting space for entertaining, enhanced by a cozy fireplace that adds warmth and charm. The kitchen flows seamlessly to a private deck overlooking meticulously landscaped garden perfect for outdoor relaxation and dining. Three generously sized bedrooms occupy the main floor, including a serene primary suite with a walk-in closet and a three-piece ensuite. Both the upper and lower levels are each equipped with their own laundry facilities, ensuring convenience and privacy. The newly renovated lower level enhances the homes versatility, featuring a both access from within the home and a separate entrance, a fully equipped kitchen, a second fireplace, and an additional bedroom, making it ideal as an in-law suite or for extended family living. Located in a top-rated school district, with easy access to Richview Collegiate, St. Georges Junior School, St. Gregory's, and John G. Althouse Middle School, this home offers unparalleled comfort, convenience, and prestige in a prime location. Please note shorter term rentals to be considered. **** EXTRAS **** Utility room in lower level with second laundry, Cedar Closet and Cantina. (id:47351)
12 Saddlesmith Circle
Ottawa, Ontario
Explore the sought-after ""Sunnyvale"" model by Urbandale, featuring a high-backed architectural design. This home includes extra-large windows in the basement recreation room, a luxurious en-suite with a soaker tub, and a walk-in closet. It boasts extensive ceramic and hardwood flooring throughout. The kitchen is equipped with a bar area and a spacious walk-in pantry. Enjoy the warmth of a gas fireplace and the privacy of a fully fenced yard with a vinyl fence. Close to shoppings, parks, schools and all other amenities. Book a showing today! (id:47351)
583 John Street
Hamilton (North End), Ontario
Don't miss this unbeatable opportunity to own this 2 story detached home in the north end waterfront community of Hamilton ! This 3-bedroom, 2 full washroom home is priced to sell fast. Featuring modern upgrades like smooth ceilings, pot lights, laminate flooring and hardwood on second floor, this home offers a bright, open-concept layout perfect for entertaining. Lots of potential with walkout basement. Enjoy a low-maintenance backyard and prime location near parks, trails and harbor. Act fast-this steal won't last long! RSA (id:47351)
0 Mitchell Road
Belleville, Ontario
Attention Developers And Investors Only Minutes To Belleville Urban Area. Description 25 Acres Of Flat Land With 1344' Road Frontage On Mitchell Rd & 549.83 Frontage On Airport Pkwy. The Area Is A Combination Of Accessory Farms Use, Pa Use Residential, Estate Residential Use, Hamlets, Future Proposed Hwy 401 Corridor Off The Central Expressway Between Toronto And Montreal With Ottawa Only 3 Hours On Hwy 401 W And Only 1.5 Miles To Industrial Park To The West. Extras: The Entire Landholding Has Been Herbicide / Pesticide-Free. VTB Is Available. Severances Granted Had Wells Drilled Over 14 Gpm With Sufficient Quantity And Quality Of Water To Meet. **** EXTRAS **** The Entire Landholding Has Been Herbicide / Pesticide-Free. Financing Is Available. Severances Granted Had Wells Drilled Over 14 Gpm With Sufficient Quantity And Quality Of Water To Meet. (id:47351)
145 Tilley Rd
Sault Ste. Marie, Ontario
Welcome home to 145 Tilley Road! This is a spacious 3 bedroom, 1.5 bath, 2 storey home in a desirable central location! Within walking distance to Sault College and all amenities. Fantastic layout with a stunning oversized, modern kitchen and large dining room. The addition at the back of the house is used as a comfortable family room with tons of natural light and a cozy gas fireplace. Convenient 2 piece bathroom off of the family room. Upstairs you’ll find a full 4 piece bath, a large primary bedroom and 2 additional good sized bedrooms. In the basement is a rec room with another gas fireplace, laundry room and lots of storage. Outside enjoy your own backyard oasis - fully fenced in, with an inground pool, sauna, large deck and patio area. The perfect spot for outdoor gatherings! There is an attached garage with a drive through door + a detached garage in the backyard. Don’t miss out on this lovely family home, call your REALTOR® today to book a showing! (id:47351)
2 - 3200 Dufferin Street
Toronto (Yorkdale-Glen Park), Ontario
Prime space * ""Functional layout * Built out with multiple offices * Suitable for Retail, Showroom, Professional, Medical or other related uses * Pylon space available * Busy plaza anchored with a 5 storey office tower, Red Lobster, Shoeless Joe's, Greek Restaurant, Cafe Demetre, UPS, Dentist, Nail Salon, Hair Salon, Wine Kitz, Pollard Windows, Edible Arrangements, Cosmo Prof Beauty Supply and more. **** EXTRAS **** Established trade area surrounded with a mixed use of Office, Retail, and Industrial*Strategically located between 2 signalized intersections*Access to both pedestrian & vehicular traffic*Multiple Ingress & Egress from 3 surrounding streets (id:47351)
205 - 3200 Dufferin Street
Toronto (Yorkdale-Glen Park), Ontario
Prime office space * Bright window exposure * Abundance of natural light * Functional layout * Built-out with various size perimeter and interior offices, boardroom, reception area, multi-purpose rooms and convenient kitchenette * Located in a 5-storey office tower in a busy plaza with Red Lobster, Shoeless Joe's, Cafe Demetre, Hair Salon, Dental, Nail Salon, Edible Arrangements, UPS, Pollard Windows, Wine Kitz, Pharmacy and more. **** EXTRAS **** Situated between 2 signalized intersections * This site offers access to both pedestrian and vehicular traffic from several surrounding streets * Strategically located south of Hwy 401 and Yorkdale Mall ** see floor plan attached ** (id:47351)
114 Catherine Street
Fort Erie (332 - Central), Ontario
Unleash your creativity and transform this spacious 3-bedroom, 2-bathroom bungalow into the home of your dreams! Situated on a generous corner lot near the scenic Niagara River, this property offers endless potential for families. The main floor boasts a bright, oversized eat-in kitchen, while the lower level features a second kitchen and bathroom, making it ideal for an in-law suite or additional living space. Recent updates include a new roof (2017), furnace (2023), gutters (2023), and hot water tank (2021). Conveniently located near schools and amenities, this home is ready for your vision! (id:47351)
2483 Yarmouth Crescent
Oakville (Bronte West), Ontario
Welcome to 2483 Yarmouth Crescent, a raised bungalow on a quiet cul-de-sac in Bronte, southwest Oakville. Steps from Bronte Harbour, Marina, and Donovan Bailey Trails, this home offers natural beauty and modern living. The bright, open-concept main level features hardwood floors, a sunlit living room with a big window, and a new eat-in kitchen with granite counters, LED pot lights, stainless steel appliances, and a view of the private backyard.The lower level includes a recreation room with patio doors to the yard and in-ground pool, a fourth bedroom, laundry room, and access to the double garage. Close to top schools, parks, and Bronte Village amenities, with easy QEW access this home has it all! **** EXTRAS **** Quiet Family-Friendly Neighbourhood near Bronte Village's shops, restaurants, and the lake. Enjoy quick highway access, nearby hospitals, Bronte Harbour, and the GO Station, offering convenience and charm in one perfect location! (id:47351)
29 Corning Road
Toronto (Don Valley Village), Ontario
Fully Professional Renovated, Bright & Spacious Family Home In The Highly Desirable Neighbourhood! Chef Inspired New Custom Kitchen with Built-In S/S Appliances, Quartz Countertops, centre island, custom made cabinetry, eat-in breakfast over looking family room, electric fireplace & W/O to backyard. Open Concept Living & Dining Room, Hardwood floors throughout, pot lights, Interlock Driveway, Close to Hwys, hospital, schools, parks and shopping centre. **** EXTRAS **** All Elf, Garage Door Opener, Washer And Dryer ( 2022). Stove, Fridge, hood fan (2024) (id:47351)
460 Green Gate Boulevard
Cambridge, Ontario
MOFFAT CREEK - Discover your dream home in the highly desirable Moffat Creek community. These stunning detached homes offer 4 and 3-bedroom models, 2.5 bathrooms, and an ideal blend of contemporary design and everyday practicality. Step inside this Hibiscus A end-model offering an open-concept, carpet-free main floor with soaring 9-foot ceilings, creating an inviting, light-filled space. The chef-inspired kitchen features quartz countertops, a spacious island with an extended bar, ample storage for all your culinary needs, open to the living room and dining room with a walkout. Upstairs, the primary suite is a private oasis, complete with a spacious walk-in closet and a luxurious 3pc ensuite. Thoughtfully designed, the second floor also includes the convenience of upstairs laundry to simplify your daily routine. Enjoy the perfect balance of peaceful living and urban convenience. Tucked in a community next to an undeveloped forest, offering access to scenic walking trails and tranquil green spaces, providing a serene escape from the everyday hustle. With incredible standard finishes and exceptional craftsmanship from trusted builder Ridgeview Homes—Waterloo Region's Home Builder of 2020-2021—this is modern living at its best. Located in a desirable growing family-friendly neighbourhood in East Galt, steps to Green Gate Park, close to schools & Valens Lake Conservation Area. Only a 4-minute drive to Highway 8 & 11 minutes to Highway 401. *Lot premiums are in addition to, if applicable – please see attached price sheet* (id:47351)
504 Green Gate Boulevard
Cambridge, Ontario
MOFFAT CREEK - Discover your dream home in the highly desirable Moffat Creek community. These stunning detached homes offer 4 and 3-bedroom models, 2.5 bathrooms, and an ideal blend of contemporary design and everyday practicality. Step inside this Hibiscus A end-model offering an open-concept, carpet-free main floor with soaring 9-foot ceilings, creating an inviting, light-filled space. The chef-inspired kitchen features quartz countertops, a spacious island with an extended bar, ample storage for all your culinary needs, open to the living room and dining room with a walkout. Upstairs, the primary suite is a private oasis, complete with a spacious walk-in closet and a luxurious 3pc ensuite. Thoughtfully designed, the second floor also includes the convenience of upstairs laundry to simplify your daily routine. Enjoy the perfect balance of peaceful living and urban convenience. Tucked in a community next to an undeveloped forest, offering access to scenic walking trails and tranquil green spaces, providing a serene escape from the everyday hustle. With incredible standard finishes and exceptional craftsmanship from trusted builder Ridgeview Homes—Waterloo Region's Home Builder of 2020-2021—this is modern living at its best. Located in a desirable growing family-friendly neighbourhood in East Galt, steps to Green Gate Park, close to schools & Valens Lake Conservation Area. Only a 4-minute drive to Highway 8 & 11 minutes to Highway 401. *Lot premiums are in addition to, if applicable – please see attached price sheet* (id:47351)
496 Green Gate Boulevard
Cambridge, Ontario
MOFFAT CREEK - Discover your dream home in the highly desirable Moffat Creek community. These stunning detached homes offer 4 and 3-bedroom models, 2.5 bathrooms, and an ideal blend of contemporary design and everyday practicality. Step inside this Carnation B model offering an open-concept, carpet-free main floor with soaring 9-foot ceilings, creating an inviting, light-filled space. The chef-inspired kitchen features quartz countertops, a spacious island with an extended bar, ample storage for all your culinary needs, open to the living room and dining room with a walkout. Upstairs, the primary suite is a private oasis, complete with a spacious walk-in closet and a luxurious 3pc ensuite. Thoughtfully designed, the second floor also includes the convenience of upstairs laundry to simplify your daily routine. Enjoy the perfect balance of peaceful living and urban convenience. Tucked in a community next to an undeveloped forest, offering access to scenic walking trails and tranquil green spaces, providing a serene escape from the everyday hustle. With incredible standard finishes and exceptional craftsmanship from trusted builder Ridgeview Homes—Waterloo Region's Home Builder of 2020-2021—this is modern living at its best. Located in a desirable growing family-friendly neighbourhood in East Galt, steps to Green Gate Park, close to schools & Valens Lake Conservation Area. Only a 4-minute drive to Highway 8 & 11 minutes to Highway 401. *Lot premiums are in addition to, if applicable – please see attached price sheet* (id:47351)
495-497 Ferguson Avenue
Temiskaming Shores (Haileybury), Ontario
Welcome to Renaissance Place, a premier multifamily investment opportunity nestled in the bustling community of Temiskaming Shores, just 5 hours north of Toronto. This modern complex, completed in 2015, boasts 26 meticulously crafted units designed to meet the needs of today's discerning tenants. With a solid 5.5% CAP Rate, Renaissance Place offers a lucrative investment proposition. The unit mix comprises 6 bachelor, 3 one-bedroom, and 17 two-bedroom apartments, catering to a diverse range of tenants. Each unit is equipped with high-end stainless steel appliances, ensuring both functionality and style. Security is paramount at Renaissance Place, with a state-of-the-art FOB entry system providing peace of mind for residents and investors alike. Energy efficiency is prioritized through the installation of high-efficient LED light fixtures and gas boilers, reducing operational costs and environmental impact. Convenience is key with on-site coin laundry rooms featuring change machines, offering residents hassle-free access to laundry facilities. The property is fully occupied, underscoring the high demand for tenancy in this vibrant community. Temiskaming Shores is renowned for its thriving industries in agriculture, forestry, and mining, ensuring a stable economic base and consistent demand for housing. With its prime location and upscale amenities, Renaissance Place presents a compelling opportunity for investors seeking long-term growth and attractive returns in the flourishing rental market of Temiskaming Shores. **** EXTRAS **** 5.5% CAP. Please Contact Realtor For More Details And Financials. Multiple PINs 61397-0182, 61397-0932, 61397-0931, 61397-0189 Legal addresses is 495 & 497 Ferguson Ave & 328 Broadway St (id:47351)
472 Green Gate Boulevard
Cambridge, Ontario
MOFFAT CREEK - Discover your dream home in the highly desirable Moffat Creek community. These stunning detached homes offer 4 and 3-bedroom models, 2.5 bathrooms, and an ideal blend of contemporary design and everyday practicality. Step inside this Orchid B model offering an open-concept, carpet-free main floor with soaring 9-foot ceilings, creating an inviting, light-filled space. The chef-inspired kitchen features quartz countertops, a spacious island with an extended bar, ample storage for all your culinary needs, open to the living room and dining room with a walkout. Upstairs, the primary suite is a private oasis, complete with a spacious walk-in closet and a luxurious 3pc ensuite. Thoughtfully designed, the second floor also includes the convenience of upstairs laundry to simplify your daily routine. Enjoy the perfect balance of peaceful living and urban convenience. Tucked in a community next to an undeveloped forest, offering access to scenic walking trails and tranquil green spaces, providing a serene escape from the everyday hustle. With incredible standard finishes and exceptional craftsmanship from trusted builder Ridgeview Homes—Waterloo Region's Home Builder of 2020-2021—this is modern living at its best. Located in a desirable growing family-friendly neighbourhood in East Galt, steps to Green Gate Park, close to schools & Valens Lake Conservation Area. Only a 4-minute drive to Highway 8 & 11 minutes to Highway 401. *Lot premiums are in addition to, if applicable – please see attached price sheet* (id:47351)
434844 Zorra Line
South-West Oxford (Beachville), Ontario
Welcome to 434844 Zorra Line, a meticulously crafted 3-bedroom, 4-bathroom home, built in 2022, offering the perfect blend of luxury and functionality. This stunning property boasts 2261 sq. ft. of livable space with top-tier finishes and modern amenities designed for a any lifestyle. Step inside and be greeted by gleaming marble floors throughout the main level, setting the tone for elegance. The kitchen features high-end appliances with Wi-Fi capabilities, complemented by sleek quartz countertops ideal for culinary enthusiasts. Enjoy the warmth of pot lights throughout, creating a bright and inviting atmosphere in every room. The entire home is adorned with stylish zebra blinds, adding both beauty and privacy. The spacious open-concept living area extends seamlessly to a backyard oasis complete with a newly constructed 20x15 deck, a 15x12 pergola, a fire pit, and a brand-new hot tub surrounded by a large privacy screen for ultimate relaxation and outdoor enjoyment. The fully fenced yard offers a private retreat for family fun or entertaining guests. Upstairs, you'll find a convenient laundry room, along with three generously sized bedrooms, each offering ample closet space and modern finishes. The finished basement provides additional living space, offering endless possibilities for recreation, ultimate man cave home theater, or fitness. This home is equipped with no carpet, offering easy maintenance and a fresh, modern feel throughout. Pot lights illuminate every room, ensuring a bright and welcoming environment at any time of day. Located in the tranquil community of Beachville, enjoy the peace and serenity of small-town living while still being close to all the amenities you need. Modern features, spacious design, and a prime location this is a true move-in-ready gem! (id:47351)
R200 - 285 Enfiled Place
Mississauga (City Centre), Ontario
1,438 sq. ft. corner unit located in the heart of Mississauga. This prime space offersexcellent exposure to Enfield Place, surrounded by high-density residentialcondominiums and retailers. Conveniently within walking distance to SquareOne Shopping Centre, Ideal for a spa, massage therapy clinic, chiropracticoffice and more. Ample underground parking for both clients and staff. (id:47351)
222 Hammersmith Court
Burlington (Appleby), Ontario
Welcome to this fully renovated gem, with Two Bedrooms LEGAL Basement Apartment located in the heart of Burlington just minutes from the lake. This stunning property has undergone a complete transformation, with over $250,000 spent on upgrades and renovations. Three bedroom bungalow offers an exceptional layout, featuring well-proportioned rooms throughout. Bright and airy, with large windows brings natural light. A modern brand-new kitchen, designed for both style and functionality. with top-of-the-line finishes and brand new appliances. A fully renovated bathroom and powder room. Large deck and a spacious newly landscaped backyard, ideal for entertaining, gardening, or relaxation. Two Bedroom Basement Apartment finished with a private entrance, spacious living area, brand new kitchen and a bathroom and all new appliances. Separate laundry. New walkways in the front and back yards making the curb appeal truly stand out A newly paved driveway with plenty of room for multiple vehicles. Located in a peaceful family oriented neighborhood, this home offers both tranquility and convenience, minutes from the lake, parks, schools, and shopping. Don't miss out on this exceptional home! **** EXTRAS **** 2 stove, 2 fridge. 2 washers. 2 dryers. 200 Amp electrical panel. Separate entrance, w/o to a large deck., 2 separate laundry rooms (id:47351)
160 Tyrrel Avenue
Toronto (Wychwood), Ontario
Be the first to live in this newly renovated 2-bedroom unit in the desirable Hillcrest/Wychwood area! Positioned on the southwest corner of this boutique building with expansive modern windows, the space is filled with natural sunlight. A convenient front hall closet keeps your belongings tidy, while the beautiful open-concept living and dining area connects seamlessly to a stylish kitchen featuring a must-have island for meal prep and entertaining. The bathroom has clean, modern finishes, and both bedrooms are generously sized with large closets equipped with custom organizers. Gorgeous hardwood floors throughout, all new appliances including ensuite laundry, AC, and custom blinds. Every detail has been thoughtfully designed for your comfort. Perch some chairs out front and take in the neighborhood vibe. You'll love the location! The area is filled with coffee shops, fantastic restaurants, and shops nearby. Minutes to the Wychwood Barns, featuring its beloved Saturday Farmer's Market, is sure to become a cherished weekend tradition. There are lots of beautiful areas nearby to walk and minutes to the St Clair streetcar and a short walk to the subway station. ** This is a linked property.** **** EXTRAS **** Tenant pays for utilities, No smoking on the premise and No Pets Please. (id:47351)
1 - 1 Greensides Avenue
Toronto (Wychwood), Ontario
Newly renovated boutique building right in the heart of Wychwood! This stunning suite is thoughtfully designed with magazine-quality finishes, featuring sleek flooring, oversized black-framed windows that fill the space with natural light, and a contemporary kitchen complete with updated appliances, including a dishwasher. The spa-inspired bathroom showcases a glass-enclosed shower for a touch of luxury, while custom closet organizers and blinds provide both functionality and style. Enjoy the convenience of ensuite laundry and air conditioning in this exceptional space that truly has it all! **** EXTRAS **** Be a part of the fantastic Wychwood Community! Hillcrest Park, Wychwood Barns (Saturdays at the Farmer's Market!), St Clair West's best shops, restaurants and minutes to downtown. Utilities paid by the tenant No smoking and No Pets Please. (id:47351)
488 Green Gate Boulevard
Cambridge, Ontario
MOFFAT CREEK - Discover your dream home in the highly desirable Moffat Creek community. These stunning detached homes offer 4 and 3-bedroom models, 2.5 bathrooms, and an ideal blend of contemporary design and everyday practicality. Step inside this Orchid A model offering an open-concept, carpet-free main floor with soaring 9-foot ceilings, creating an inviting, light-filled space. The chef-inspired kitchen features quartz countertops, a spacious island with an extended bar, ample storage for all your culinary needs, open to the living room and dining room with a walkout. Upstairs, the primary suite is a private oasis, complete with a spacious walk-in closet and a luxurious 3pc ensuite. Thoughtfully designed, the second floor also includes the convenience of upstairs laundry to simplify your daily routine. Enjoy the perfect balance of peaceful living and urban convenience. Tucked in a community next to an undeveloped forest, offering access to scenic walking trails and tranquil green spaces, providing a serene escape from the everyday hustle. With incredible standard finishes and exceptional craftsmanship from trusted builder Ridgeview Homes—Waterloo Region's Home Builder of 2020-2021—this is modern living at its best. Located in a desirable growing family-friendly neighbourhood in East Galt, steps to Green Gate Park, close to schools & Valens Lake Conservation Area. Only a 4-minute drive to Highway 8 & 11 minutes to Highway 401. *Lot premiums are in addition to, if applicable – please see attached price sheet* (id:47351)
90 Trethewey Drive
Toronto (Beechborough-Greenbrook), Ontario
Detached purpose built multiplex. Six Large Units! Eglinton and Black Creek well maintained. 5 large 2 bedroom, 1 Bachelor. Situated within easy reach of the 401 and 400 Highways, TTC on Trethewey and direct bus to new Eglinton Subway and within walking distance of local schools. Close to crosstown subway. New roof 2018, furnace 2009, boiler 2009, garage doors 2017, each unit convert to breakers from fuses 2019. No knob & tube. Income $103,126.68 gross. (all info from Seller, purchaser to verify) PROPERTY IS FULLY TENANTED, ALL TENANTS TO BE ASSUMED. DO NOT ASK FOR VACANT POSSESSION. PHOTOS ARE FROM A PREVIOUS LISTING. 5 car garage. Floor plans on attachments. Total sq footage 6,888 (floorplans) includes basement. **** EXTRAS **** PROPERTY IS FULLY TENANTED, ALL TENANTS TO BE ASSUMED. DO NOT ASK FOR VACANT POSSESSION. PHOTOS ARE FROM A PREVIOUS LISTING (id:47351)
90 Trethewey Drive
Toronto (Beechborough-Greenbrook), Ontario
Detached purpose built multiplex. Six Large Units! Eglinton and Black Creek well maintained. 5 large 2 bedroom, 1 Bachelor. Situated within easy reach of the 401 and 400 Highways, TTC on Trethewey and direct bus to new Eglinton Subway and within walking distance of local schools. Close to crosstown subway. New roof 2018, furnace 2009, boiler 2009, garage doors 2017, each unit convert to breakers from fuses 2019. No knob & tube. Income $103,126.68 gross. (all info from Seller, purchaser to verify) PROPERTY IS FULLY TENANTED, ALL TENANTS TO BE ASSUMED. DO NOT ASK FOR VACANT POSSESSION. PHOTOS ARE FROM A PREVIOUS LISTING. 5 car garage. Floor plans on attachments. Total sq footage 6,888 (floorplans) includes basement. **** EXTRAS **** PROPERTY IS FULLY TENANTED, ALL TENANTS TO BE ASSUMED. DO NOT ASK FOR VACANT POSSESSION. PHOTOS ARE FROM A PREVIOUS LISTING (id:47351)
348 Dover Avenue
Port Dover, Ontario
You'll feel right at Home the moment you enter 348 Dover Ave., Port Dover. This 1340 sq ft Starboard-built home was completed in 2017 and has been lovingly maintained. The covered front porch has enough space to keep friends and family dry as you welcome them in during all kinds of weather, and as you walk inside, there is a proper entryway where you can sit to take your shoes off. There are two good sized Bedrooms, two full Bathrooms, and an open concept living area where you can be a part of the action from your bright, white Kitchen. In the Kitchen you'll find plenty of cabinets, a Pantry cupboard, lighted glass accent cabinets, and a large island, all with granite countertops. The Living Room features a tray ceiling, a gas fireplace, and has a view of the fenced backyard, while the adjacent Dining area has sliding doors out to the covered wood Deck. The Primary Bedroom is spacious to accommodate even oversized furniture, and has a beautiful Ensuite with glass shower, and large Walk-In Closet. The mostly finished basement has a huge Rec Room that is perfect for cozy movie nights, family visits, or could be easily rearranged to provide an area for a pool table. There is a third Bedroom, 3 Pc Bathroom, and potential for a 4th Bedroom as well as a Utility Room and cold cellar style storage room. Just a short walk to the grocery store, Library, professional services and a 20 minute walk to downtown, most days you can leave the car at home! Port Dover has so many things to offer - the Theatre, boutique shopping, restaurants and a short drive to many wineries, larger shopping centres, and a thriving Seniors Centre - come see for yourself! (id:47351)
1686 Vittoria Road
Vittoria, Ontario
Welcome to Vittoria! Fantastic rural property. Featuring inviting living room with new flooring and cathedral ceiling, updated kitchen and maple cabinetry, cozy dining room, large master, new main bath with tiled walk-in shower. Lower level also has new flooring, 2 additional bedrooms, 2 pc bath, office/foyer, laundry, separate entrance and a second seperate walk-out to the double sized carport. Bonus newly enclosed porch and new deck. Detached 28x20 garage/shop with hydro and a separate garden shed with hydro. New combination boiler system and new Generac generator. Located south of Simcoe. (id:47351)
207 Louise Street
Welland, Ontario
Gorgeous 4-bedroom home in a desirable, growing community! This home features no sidewalk to shovel and beautiful hardwood flooring throughout. The upgraded kitchen boasts stunning granite countertops. The spacious primary bedroom includes an ensuite washroom, his/her closets, and a private balcony. All the bedrooms are generously sized. Located on the outer skirts of Welland, yet still close to everything highways, schools, public transit, and parks are all just a short distance away. A perfect blend of comfort and convenience! (id:47351)
G1 - 300 Queen Street E
Brampton (Queen Street Corridor), Ontario
Location! Auto Mechanic Shop At High Traffic Area In Brampton. Zoned For Automotive & Car Detailing And More Auto Related Uses. High Density Commercial Businesses Area. High Ceiling Over-Sized Drive-In Door. Minutes Away From Hwy 410. Price Per Door Is $5500 Up to 4 Doors Available, Price Is Negotiable If Leasing More Than One Door. **** EXTRAS **** Buyer To Verify All Information, Measurements, Zoning & Use Requirements Prior To Submitting An Offer (id:47351)
3161 The Credit Woodlands
Mississauga (Erindale), Ontario
Wonderful Main Floor Available In This Lovely Renovated Bungalow In The Heart Of Erindale. Features A Large Family Room Sized Kitchen, Three Generously Sized Bedrooms, Two Full Bathrooms. Open Concept Living Room/Dining Room. This Lease Comes With All Furniture ,Parking For 2 Cars(One In The Garage And One On The Driveway. Steps To ""The Woodlands School"", Great Neighbourhood, Transit And Much More !!! **** EXTRAS **** All existing Furniture, All Appliances, Piano, All Beds And Bed Frames, All Window Coverings, All Elf's And Lots More. (id:47351)
2 Afton Avenue
Toronto (Little Portugal), Ontario
One Of A Kind! Centrally Located! Bright & Spacious 2rd Floor 1 Bedroom In Legal 4-Plex. Walk To Ossington & Dundas Restaurants and Bars! Gourmet Kitchen Includes S/S Appliances, Gas Stove, Dishwasher, Stone Counters. The Open Concept Living/Dining/Den Features Gas Fireplace and Exposed Brick W/Access To The Large & Private Treetop Terrace. Laundry On Site. **** EXTRAS **** Stainless Steel Fridge, Gas Stove, B/I Dishwasher (id:47351)
A - 375 Fairview Drive
Brantford, Ontario
This Modern recently renovated 2 spacious bedrooms plus a versatile den Basement Apartment with private Entrance is equipped with ensuite laundry and a decked out kitchen including stainless steel appliances and quartz countertop. Conveniently located close to shopping centres, public transit, and beautiful parks, making daily errands and leisure activities activities a breeze. Commuter Friendly: Just a 5-minute drive to the highway, providing easy access to surrounding areas. **** EXTRAS **** No Pets permitted. No Smoking permitted. Tenant to pay extra $250 flat fee for utilities (id:47351)
2303 - 199 Richmond Street W
Toronto (Waterfront Communities), Ontario
Modern Studio On Richmond At Downtown Core. Unit Freshly Painted, Kitchen Cabinet Doors and Bathroom Vanity Doors Newly Wrapped w/Upscale Finish. Unobstructed Eastern Views of City Hall. One of Most In-Demand Floorplan At The Building, Functional Open One Bed Layout 492Sf + 80Sf Balcony. Natural Lights Filled, 9Ft Flr-to-Ceiling Windows. European Style Kitchen, Bedroom In Semi-Ensuite, Closet Organizers. Steps to Subway, Transits, Schools, Hospitals, Financial & Entertainment District Fine Dining and Shopping. One Locker Included. Upscale Amenities Include 24Hr Concierge, Rooftop Deck w/Hot Tub, Gym, Party Lounge, Yoga Studio and Outdoor Terrace. **** EXTRAS **** Integrated Miele Kitchen Appliances, Quartz Countertop and Under Cabinet Lights. (id:47351)
102 - 5385 Steeles Avenue W
Toronto (Humber Summit), Ontario
Excellent Opportunity To Lease Upcoming Industrial/Commercial Zone Units With Modern & High-End Exterior Facelift, 16 Ft Clear Height, Available From October 2025! Spacious Layout Designed To Accommodate Various Uses. Large Glass Windows. Located In A Prime Location On Steels Ave And Close To Weston Rd, Excellent Street Level Exposure Facing Steeles Ave With High Volume Of Traffic. Start A New Business Or Relocate Your Existing Business, Units Will Be In Shell Condition, Drive-In Or Loading Level Docks Available. Each Unit Will Have Its Own Hydro And Gas Meters. (id:47351)
175 King Street
Midland, Ontario
Dive into a worthwhile and dynamic venture with this laid out Boat and Business in Southern Ontario, offering a variety of routes within Georgian Bay and Georgian Spirit boat cruises offer more than 30,000 islands and beautiful sites in Georgian Bay. Enjoy a delicious lunch or dinner on the cruise. From Beausoleil Island to Honey Harbour, Georgian Bay is full of history and spectacular sights. With a demonstrated history of consistently expanding incomes and benefits throughout the course of recent years, this business serves a faithful B2B and B2C customers. With the ongoing proprietor hoping to resign, they are focused on guaranteeing the progress of the new proprietor by offering exhaustive preparation and change support. This is an uncommon chance to gain a strategically set up, productive Boat & Business with worked in development potential. Try not to neglect this opportunity! (id:47351)
23 Histand Trail
Kitchener, Ontario
Simply Charming Offering A Desirable Combination Of Comfort, Convenience & Contemporary Living. Modern Open Concept Floor Plan. Gorgeous Upgrades Including Main Level With 9Ft Smooth Ceilings, Modern Vinyl Floors, Hardwood Staircase & Upgraded Bathrooms. Modern Kitchen, S/S Appliances & Backsplash. This House Offers 3 Bedrooms And 2.5 Bathrooms. Primary Bedroom With A Walk-In Closet & A Luxurious Ensuite Including Double Vanity & Standup Shower. Other Two Bedrooms Of Good Size. This Home Features A Second-Floor Laundry, Making Chores A Breeze. This Property Can Accommodate A Family With 3 Cars. There Is No Sidewalk In Front Of The House, Meaning A Deep Driveway With Parking For Two Cars In The Driveway & One In The Garage. Enjoy The Privacy As There Are No Neighboring Properties Behind This House. This Home Boasts A Prime Location, With Schools, Highways, Parks, Shopping Centers, And Public Transit All Conveniently Nearby. Experience The Ease And Convenience Of Daily Living At Its Finest. Don't Miss Out On This Lease Opportunity. (id:47351)
460 Durham Street W Unit# 108
Mount Forest, Ontario
Main floor condo apartment located in a secured building in Mount Forest with over 1,000 sqft of living space. This unit is located on the main floor and faces the south allowing ample amount of light into the home year round. This unit has seen some major renovations over the last year including all new flooring, light fixtures, paint, kitchen hardware, window coverings and bathroom vanity. The large kitchen is accented with a fresh subway tile backsplash, ample countertop and shelving as well as a large island. The open concept of the unit allows for natural light to filter throughout. With the patio and bay window capturing the sunlight, growing plants year round is a breeze. Complete with a large master bedroom with walk-in closet, good sized guest bedroom and in-suite laundry. The building is equipped with a secured entry, party room and elevator. This is a great opportunity for main floor condo living ready for you to move right in and relax. Come check for yourself what this fully accessible lifestyle has to offer as its sure to please. (id:47351)
509 - 741 King Street W
Kitchener, Ontario
""Priced-To-Sell"" Spacious Studio Condo In One Of The Most Desired Kitchener Communities!! Completed In 2024! Gorgeous Finishes, Neutral Colours & Modern Kitchen With Integrated Appliances And Designer Hardware! Built-in Murphy Bed! Ensuite Laundry! Glass Shower! LED Pot Lights Throughout. Efficient Air Heating & Cooling System. Integrated Suite Security With Digital Main Door Lock & Touch Screen Control Panel. Extremely Bright Unit + A Massive 205 Sq Terrace with Breathtaking Views. Open Concept. High Demand Location. A Few Kms Away From The University of Waterloo and Laurier & Steps To The Google HQ, Sun Life HQ, KPMG, Grand River Hospital, LTR, Groceries & Much More ...Your New Luxurious / Convenient Condo Is Ready For You! **** EXTRAS **** Lots Of Visitor Parking, Bike Storage & Outdoor Terrace With Two Saunas, Grand Communal Table, Lounge Area and Outdoor Kitchen/Bar. \"Hygee\" Lounge Includes Library, Cafe and Fireplace with Cozy Seating Areas. Tenant is month-to-month. (id:47351)
275 Fourth Avenue
St. Catharines, Ontario
Rare opportunity to purchase a running and profitable Mathnasium tutoring business with a long history of success, sustainable growth and excellent reputation! **** EXTRAS **** Furniture & equipment all included! (id:47351)
819 Bur Oak Avenue
Markham (Wismer), Ontario
A rare opportunity to lease prestige Retail Space in the heart of Wismer community. The space is currently used as Salon and Spa but is Suitable for A Broad Range Of Retail Or Service Uses. The main floor has 5 salon chairs, 2 pedicure stations, 1 manicure station, a Facial Room and Powder Room. The basement has -- common area for sheets, 2 Single massage room and 1 couple massage room + washroom and 2 powder rooms. Previously there was a convinience store at this location. For exact zoing call the agent and also inquire with city . **** EXTRAS **** In Case the potential client wants a different use the landlord will remove all the salon stations and equipments. If for Salon Use than then the Furniture and equipmennt cost has to be negotiated (id:47351)
Lower - 117 Clark Avenue
Markham (Thornhill), Ontario
Beautiful Partially Furnished 2-Bedroom & 2 Bathroom Basement Apartment in Heart of Thornhill Community. Separate Entrance For Easy Access With 2 Cars Parking Sports. Laminate Floor Throughout. Open-concept Living, Dining and Kitchen. Primary Bedroom with Ensuite 4-pc Bath & Walk-in Closet. Convenient location of Yonge & Steeles. Close to Schools, York University, Thornhill Community Center, Transit, Parks and Trails, and All Amenities. (id:47351)
14 Forsyth Street
Marmora And Lake, Ontario
Celebrate the charm and history of this turn of the century building, while embracing the future. Bring your ambitions and creative vision while you tour this impressive opportunity in the heart of downtown Marmora. Ideally situated just off Highway 7, the Hubbell Marett Building at 14 Forsyth Street has stood proudly since the early 1900s and is undoubtedly a beautiful canvas for your next venture. Offering approximately 4500 square feet of space, this brick building boasts almost 14 foot ceilings on the main floor, and 11 foot ceilings on the second floor. Maintained with pride, updates completed since 2017 include: new wiring and updated 200 amp service, new windows, blown-in insulation for improved efficiency, new furnace on the second floor, new air conditioning for first and second floors, new front facade, new front doors, all new lighting with tastefully selected light fixtures throughout. Details include beautiful wood flooring, and gorgeous tin ceilings. The building exterior was repainted in 2023. With floor to ceiling windows facing the street from both floors, the building enjoys beautiful natural light. For over a decade, the building has been home to successful retail operations, and would make for an incredible office space with some thoughtful adjustments. A full list of permitted uses is available. Located in the core of the downtown, steps to waterfront parks and just 1 minute off Highway 7 this location provides ample opportunity to capture tourist traffic through this scenic region dotted with lakes. This is the ideal location for a business with a broad reach, and could attract clientele from Peterborough, Kingston, Belleville and beyond. Visit today and build your legacy in charming Downtown Marmora! **** EXTRAS **** handsomely maintained and appointed. details on upgrades and maintenance available. (id:47351)
4299 Village Centre Court
Mississauga (Mississauga Valleys), Ontario
IMMEDIATE AVAILABLE, FULLY SERVICED AT EXCELLENT LOCATION , CLOSE TO HIGHWAY 403, HURONTARION AND SQUARE ONE MALL. LOT OF PARKING SPACE FOR VISITORS, CLOSE TO TRANSIT. MULTIPLE UNFURNISHED OFFICES OF DIFFERENT SIZES ARE AVAILABLE FOR RENT. **** EXTRAS **** SHARED FULL KICHEN, WASHROOM. (id:47351)
335 Woodbine Avenue
Toronto (The Beaches), Ontario
Step into this beautifully renovated four-bedroom detached home in the heart of The Beach! A rare find at this price, this stunning property blends vintage charm with contemporary updates, offering a warm & inviting space flooded with natural light. A corner property siding onto a peaceful one-way cul-de-sac, it features parking & unbeatable access to everything this sought-after neighborhood has to offer. Inside, you'll find restored stained-glass windows, vintage door handles, & exquisite wood details throughout. The sun-filled, open-concept main floor boasts hardwood floors, pot lights, a cozy gas fireplace, & a chefs kitchen with a large center island, stainless steel appliances (including gas stovetop), & an oversized walk-in pantry. A rare main-floor powder room & a spacious front hall closet add to the homes convenience. Step outside to a lovely backyard oasis perfect for entertaining or unwinding. Upstairs, the stunning primary bedroom features a striking wood-paneled feature wall, an original decorative fireplace, & leaded glass shelving. The expansive layout allows for a seating area or could even be converted into a family room. The second bedroom offers a very large walk-in closet making it ideal as a 2nd primary bedroom. Two additional spacious bedrooms on the 3rd floor provide ample space for family, guests or office. A fully finished basement, complete with bathroom, offers flexibility as a rec room, in-law suite/guest suite, or private space for a teenager. A separate room, currently used as for pantry/storage, could easily serve as an office, hobby room, or small bedroom. Located just steps from the lake & the best of The Beach lifestyle--boutique shops, cafes, bars, & grocery stores. Surrounded by incredible green spaces--Kew Gardens, Woodbine Beach Park, & the Martin Goodman Trail. Quick downtown access via streetcar or short bus to subway, this is an unbeatable opportunity to own a character-filled home in a vibrant, walkable neighborhood! **** EXTRAS **** Many Improvements including: The Boiler, Heat Pump Ductless Air Conditioner. Freshly Painted. Close to great schools. Please See Attached Features Document For Full List Of The Numerous Updates To This Lovely Home! (id:47351)
118 Front St
Emo, Ontario
New Listing. Start the New Year by having a look at this beautiful historical home nestled on a double lot with picturesque river frontage and unbeatable river views. This stunning 2 story Victorian home exudes charm and sophistication while offering all the modern comforts you desire. With 3-4 bedrooms, 2.5 baths, and updates galore, this home is a true gem waiting to be discovered. The open design kitchen, living-dining room combo and family room create an inviting and spacious atmosphere. The kitchen is a chefs delight with an amazing island, ample counter space, and stylish cabinetry. Large windows throughout allow natural light to flood the home, offering stunning views of the river and surrounding landscape. Updates galore including renovated kitchen, bathrooms, updated flooring, and fresh paint throughout. Welcoming foyer leading to the open concept living space. The private bed-sitting room on the main floor is bright and cheery with a fireplace to add warmth and charm. Main floor is completed with a full bath and a half bath. On the upper level, there are 3 bedrooms, the primary has a lovely ensuite bath and the domers add character and charm. Victorian-era architectural details add to the home's charm and curb appeal. The front porch is perfect for enjoying morning coffee or evening sunsets and the ample outdoor space is just waiting for garden parties, relaxation and the pure comfort of being surrounded by trees, flowers and the lazy river flowing past. Come, see for yourself, this is one of the most stunning homes in the Rainy River District. Call us today to schedule your viewing! RRD (id:47351)
198 Niagara Street
St. Catharines (445 - Facer), Ontario
Heres your chance to own a thriving business and prime real estate in the heart of the Niagara Region! Fat Louies, a well-established restaurant on a high traffic corner, is now for sale. Generating strong monthly revenues, this turnkey operation includes the business, real estate, and a fully renovated restaurant with newer kitchen equipment and chattels! With a strong, loyal client base, plenty of parking, excellent signage and exposure, this is a rare opportunity for an ambitious owner-operator or investor to step into a profitable, ready-to-run business. (id:47351)
177 Ontario Street
Brant (Brantford Twp), Ontario
This Beautiful 4 Bedroom 1 bathroom home is located just 2 doors down from Princess Elizabeth Elementary School and right across the road from a large park, location doesn't get much better for a family! This home has been meticulously cared for with new luxury vinyl floors installed through out the main level and basement, new front and back door, new windows upstairs and on the main level as well as a new reverse osmosis system installed and water softener system. This home is an amazing size with so many possibilities just waiting for its new family to make it their own. (id:47351)
30 Edinburgh Road N
Guelph (Central West), Ontario
Discover the potential of owning a highly reputable and established business with Vac-Man, a leader in vacuum sales, service, and repair. Serving both residential and commercial clients, Vac-Man has built its success on trust, expertise, and premium product offerings. Strategically located in a high-visibility, high-traffic area, this turnkey operation is fully equipped to provide exceptional customer experiences through diverse revenue streams. With a broad selection of top-brand vacuums, essential accessories, and a full-service repair department, Vac-Man has become the go-to destination for a loyal and growing customer base. In addition to its comprehensive vacuum sales and repair services, Vac-Man specializes in central vacuum installations, further expanding its service offerings and customer base. This addition strengthens the business's reputation and market position as an expert in all aspects of vacuum solutions, enhancing its appeal to both new and existing clients. This business opportunity is perfect for entrepreneurs or investors seeking a profitable venture with room for growth. Boasting an established brand, reliable processes, and strong vendor relationships, Vac-Man is a solid investment with opportunities to expand into online sales or additional locations. Transition support and training can be provided, ensuring a smooth handover to new ownership. Don't miss the chance to step into a thriving market with a business that combines a proven track record of success, customer loyalty, and future potential. Contact us today to learn more about this exceptional opportunity! (id:47351)
67 Creanona Boulevard
Stoney Creek, Ontario
Welcome to your dream home! This newly constructed luxury residence offers the perfect blend of elegance, space, and convenience, featuring 5+2 bedrooms, 7 bathrooms, and over 4,045 sq. ft. of bright, modern living space above ground. With a fully finished basement suite, this home effortlessly accommodates extended families or income opportunities. Step into a world of comfort, where large windows flood the home with natural light and high-end finishes elevate every space. The open-concept main floor offers a seamless flow for entertaining, with a designer kitchen that will inspire your inner chef. The primary suite is nothing short of spectacular with a 5-piece spa-like retreat where you can unwind after a long day. Every corner of this home has been meticulously crafted with style and functionality in mind. Outside, the impressive 62x101 ft. lot offers endless potential for outdoor enjoyment in a quiet, family-friendly neighbourhood. Plus, with quick access to the QEW, commuting has never been easier. Dont miss the chance to own this extraordinary home where luxury and lifestyle come together. Property taxes not yet assessed - assessed as vacant land. The listing agent is related to the seller. (id:47351)

