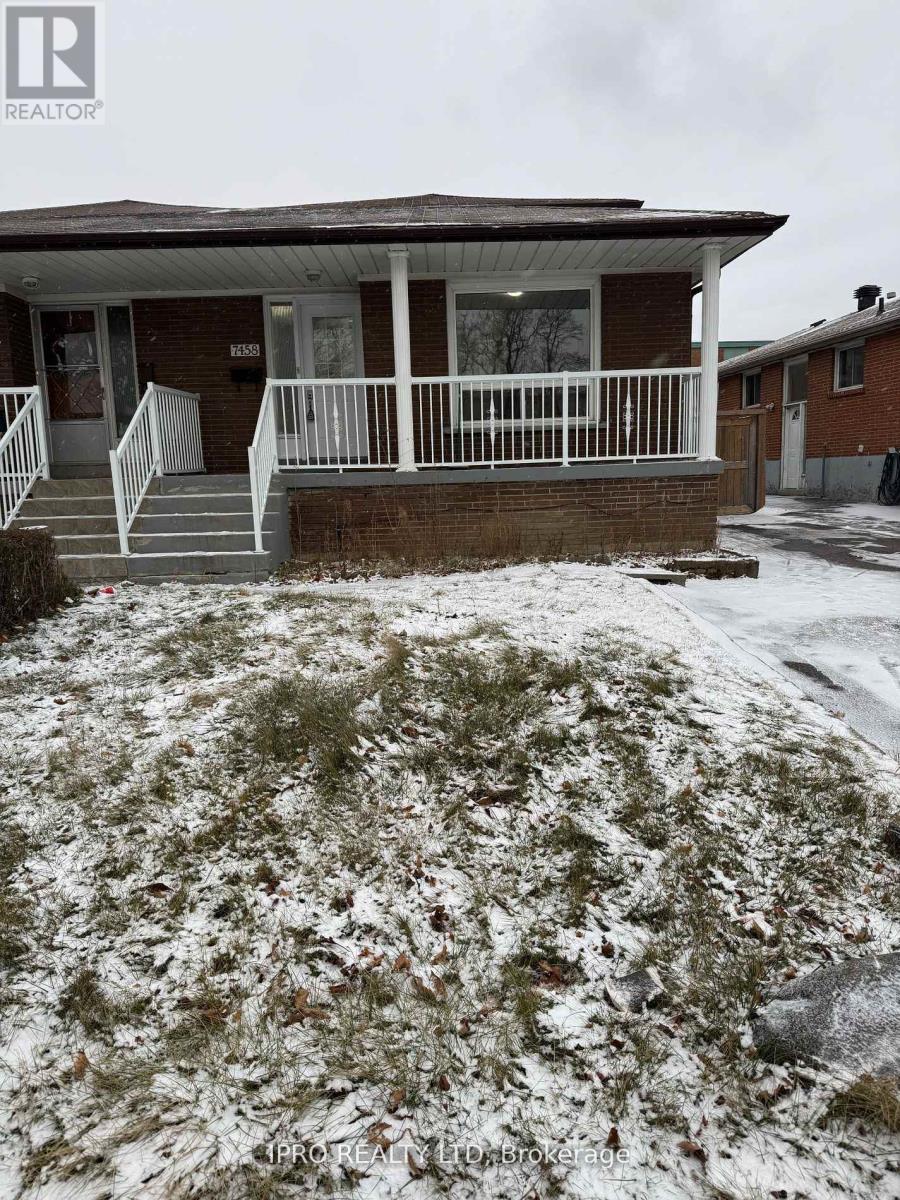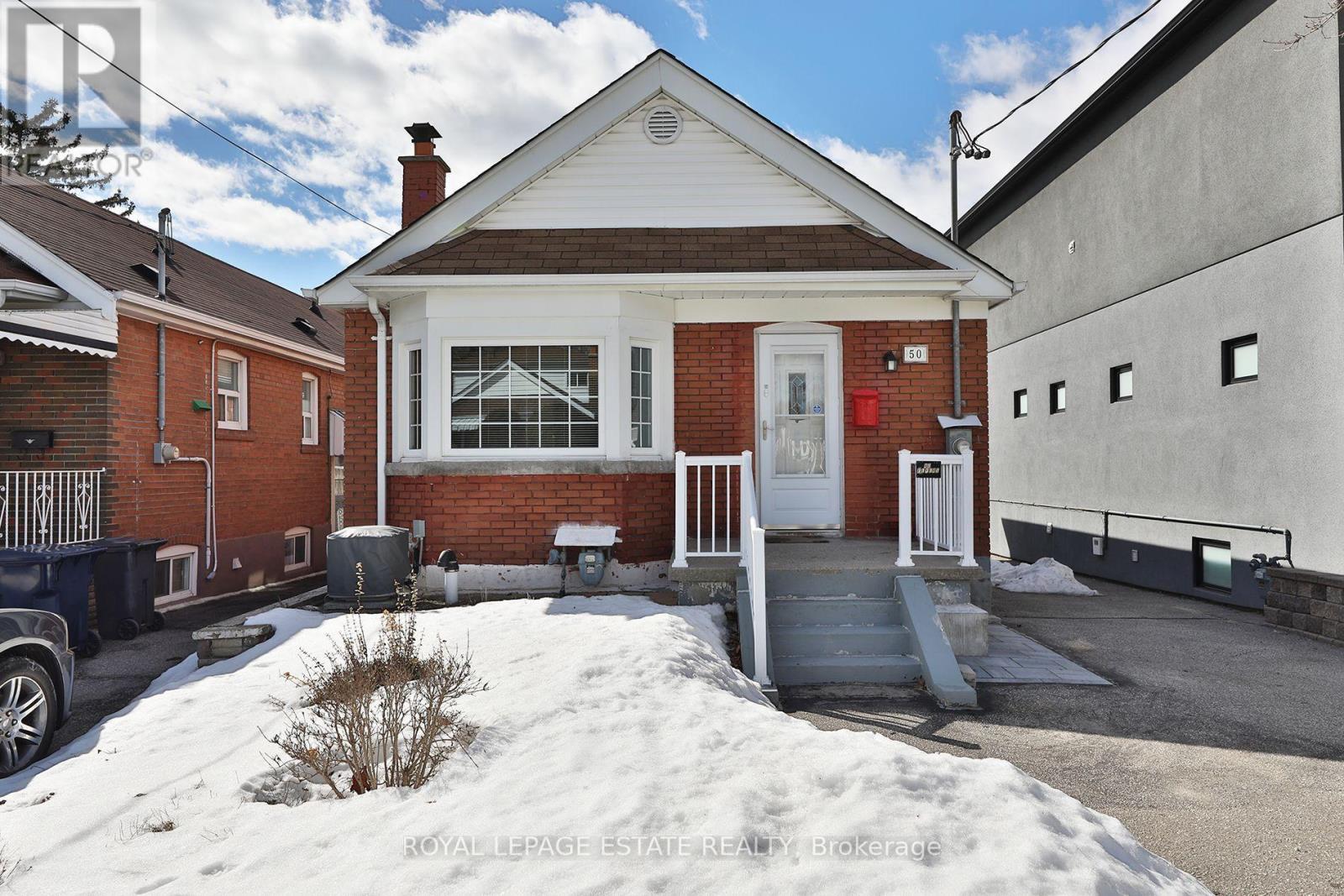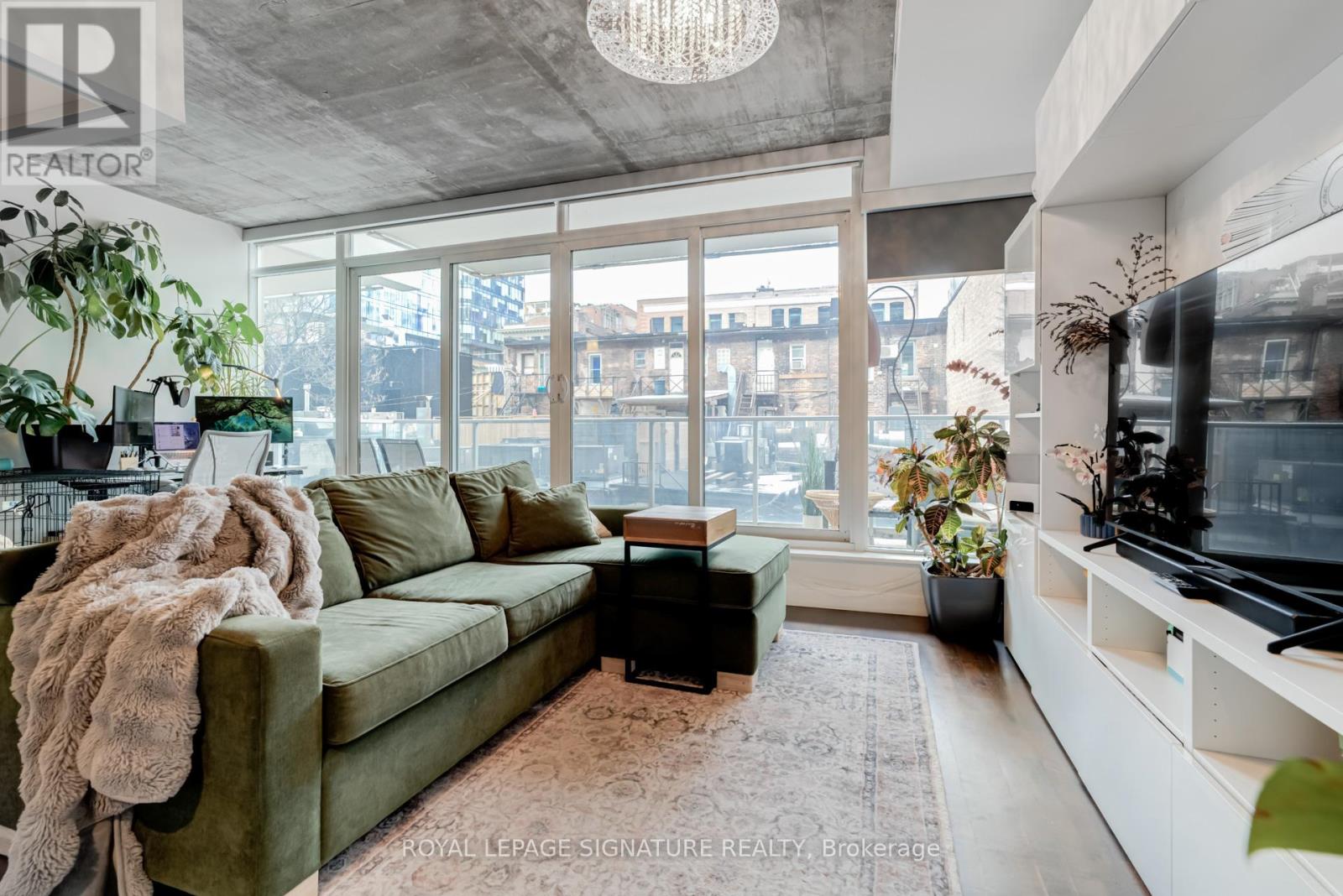385 Winston Road Unit# 207
Grimsby, Ontario
Stunning 835 sq. ft. condo featuring 1 bedroom + den and 2 full bathrooms, offering breathtaking views of Lake Ontario from every window. Enjoy outdoor living on the spacious 115 sq. ft. terrace. The condo boasts elegant granite countertops and modern finishes throughout. Exclusive amenities include 24-hour concierge service, a well-equipped gym with a dedicated yoga room, a rooftop deck, and a party room with a full indoor kitchen and community BBQs. Additional features include main-level indoor bicycle storage, an inviting lobby with multiple communal seating areas, and 1 underground parking space. Plus, you'll have access to a large storage locker for your convenience. The location is unbeatable, with a wide variety of shops and restaurants just steps away. The Grimsby-on-the-Lake community offers a beautiful public beach with a scenic boardwalk, and the condo is just 1 minute from the QEW highway for easy access to all amenities. (id:47351)
B - 1202 King Street E
Cambridge, Ontario
Charming 2-bedroom apartment located in Preston available for immediate occupancy. This main floor unit is carpet-free and features a spacious eat-in kitchen, a separate living room, two bedrooms and a four-piece bath. Conveniently located near shopping, dining and transit, the rent includes utilities (heat/hydro/water) and two parking spaces! Laundry is not available on-site, although there is a laundromat just a few blocks away on King St E. (id:47351)
104 - 333 Gosling Gardens
Guelph, Ontario
Immaculate 2 Bed And 2 Full Bath, Stacked Townhouse In The Sought After Clairfields Community For Lease. Well Appointed Kitchen With Granite Counter Tops, Large Island, Loads Of Cupboards. Under 10 Mins. Via Car And 35 Mins Via Bus To University Of Guelph. Steps From Trendy Restaurants, Golf Club, Cinema, Gym, Parks & Trails And More. Enjoy Access To Private Terrace And 1 Underground Parking Included. No Smoking, 1 Year Min Lease. Available May 1st. **EXTRAS** Features A Large Fully Upgraded Kitchen W/Extended Cabinets, Granite Counters, Pot Lights, Porcelain Tiles, A Large Serving Island, Washer, Dryer, Fridge, Stove And Dishwasher (id:47351)
626 - 1100 Sheppard Avenue W
Toronto, Ontario
Stunning 3-Bedroom Corner Unit at West Line Condos Located in the heart of convenience, WestLine Condos offers the perfect blend of modern luxury and urban living. This spacious 3-bedroom, 2-bathroom corner unit features 899 sq ft of beautifully designed living space, with an open-concept layout that floods the unit with natural light from floor-to-ceiling windows. High ceilings enhance the sense of space and elegance.The kitchen is equipped with sleek granite counter tops, a stylish back splash, stainless steel built-in appliances, and a large sink, perfect for any home chef. The entire unit is finished with Hardwood flooring and features 9-foot ceilings throughout, adding to the contemporary, spacious feel. The two full bathrooms are modern and well-appointed, providing both comfort and convenience.This unit also includes 1 parking spot, adding even more value to the already fantastic package.The building boasts a wide range of exceptional amenities including a full gym, lounge with bar, co-working space, children's playroom, pet spa, and automated parcel room. The rooftop terrace with BBQ area is perfect for relaxation and entertaining. Additionally, enjoy the convenience of a 24-hour concierge service and a prime location just steps from Sheppard West Subway Station, Downs view Park GO, and easy access to highways like Allen Road and the 401 .Yorkdale Mall, Costco, York University, and a variety of grocery stores, schools, and the public library are all nearby. This is an unbeatable location for both commuters and those seeking a well-connected, vibrant lifestyle.Don't miss the opportunity to live in the centre of it all with easy access to everything you need! (id:47351)
1807 - 3700 Kaneff Crescent
Mississauga, Ontario
Spacious 2Bdrm, 2Baths+ Den Can Be Used As A Third Bedr. Hardwood Floor Throughout. Ceramic In Kitchen. Fantastic Building Amenities. 24 Hour Concierge Service. Visitors Parking. . 1 Parking Space, 1 Locker. Walking Distance To all amenities, SQ1 , Bus Station And Community Centre, Shops. Hydro Not Included. **EXTRAS** Fridge, Stove, Dish Washer, Stack Washer/Dryer, 1 Parking, 1 Locker, Walking Distance To Square One Shopping Mall, School, Shops, Bus Station, Community Centre, Library, Plaza. (id:47351)
5302 Palmetto Place
Mississauga, Ontario
Entire House Including Finished Basement For Rent! 3 Parking Spaces! Stunning Freehold 3 bedroom 3.5 bath Townhouse (Link One Side). No Sidewalk, Hardwood In Living/Dining Room and Laminate Flooring On 2nd Floor. Upgraded Kitchen With Oak Cabinets And SS Appliances. Inside Entry From Garage. Main Floor Laundry. Hardwood Stairs. Upstairs features laminate flooring throughout. All 3 bedrooms are generously sized. Master bedroom includes a walk-in closet and ensuite with bathtub and stand-up shower. Professional Finished Open Concept Basement With 4Pc Washrooms/Office/Family Room/ Pot Lights/Plenty Of Storage. Garage Direct Exit To Backyard. Fully Fenced with interlocking Patio. Easy Access To Schools/ Transits Highways/ Hospital/Supermarket. No Smoking. No Pet. Tenant Is Responsible For Snow Removal Of Driveway(no sidewalks) & Lawn Cutting. Tenant Pays Rent+Utilities+hot water tank rental fee($43.36/m). Occupancy date: Early May-Mid May,2025 (id:47351)
7458 Catalpa Road
Mississauga, Ontario
Beautiful 5 Level Back Split, 4 Bedroom + 2 Bedroom Legal Basement In Excellent Location. Very Spacious Home. New Kitchen, Freshly Painted. Walk Out To Your Private Backyard, Fully Fenced (No Houses Behind). No Carpet in the house Main And Upper Level. Furnace (2023), Close To Westwood Mall, Plaza, School, Park, Bus Terminal, Transit Highway Etc. (id:47351)
105 Rockwell Avenue
Toronto, Ontario
Fantastic Renovated All Brick Home, Ready For You To Move-In & Enjoy, Three Bedrooms, Two Bathrooms, All Bedrooms With Closets, Finished Basement With Bathroom, Laundry, Luxury Vinyl & Separate Rear Entrance, Newer Kitchen With Quartz Counter Tops & Walk Out To Porch & Backyard, Pot Lights, Hardwood Floors, Ceiling Fans, Circuit Breakers, New Garage Roof, The House Is Close To Stockyards, Ttc, Schools, Shopping, Earlscourt Park and The Vibrant Corso Italia, Family-Friendly Neighborhood Perfect For Any Generation! Make this House Your Home and Embark on an Exciting Journey of Homeownership Today. A Must See! *** Please View 3D Matterport by Clicking on Virtual Tour *** (id:47351)
1701 - 10 Martha Eaton Way
Toronto, Ontario
Welcome To This 930 Sq Ft Bright & Spacious 2-Bedroom Unit At 10 Martha Eaton Way, Unit 1701! This Stunning Suite Features A Generous Living & Dining Area With Tons Of Natural Light And A Walkout To A Private Balcony With Breathtaking City Views. The Modern Kitchen Boasts Ample Storage, Upgraded Finishes, A Breakfast Area With Bar Stools, And Plenty Of Room For A Dining Table & Small Office Nook! The Primary Bedroom Offers A Private Ensuite & Upgraded Built In Closet Shelves, While The Second Bedroom Provides A Comfortable Retreat Or Versatile Workspace. The Sleek Bathroom Features High-End Fixtures, And In-Suite Laundry Adds Extra Convenience. This Well-Maintained Building Offers Fantastic Amenities, Including An Outdoor Pool, Sauna, Tennis Court, & Visitor Parking. Situated In A Prime Location, Youre Just Steps To The New Eglinton LRT, TTC, And Minutes From Hwy 400/401! Don't Miss Out On This Fantastic Opportunity To Live In A Vibrant Community With Everything You Need At Your Doorstep! (id:47351)
11 - 360 Highway 7 E
Richmond Hill, Ontario
Excellent Opportunity To Own A Well Established Turn Key Operation Restaurant with owned parking spot. Easy To Manage, Low Maintenance. Fully Equipped For Any Type Of Cafe/Restaurant Business. Full Security System. Lots Of Parking Space, Next To Underground Parking Exit. Next To New Condo Developments, High Populations Moving Into The Area! (id:47351)
1104 - 8 Rouge Valley Drive W
Markham, Ontario
Discover this York condo in the heart of Downtown Markham, offering a serene north-facing view overlooking a pond. The unit features laminated flooring throughout and a modern kitchen equipped with built-in appliances. Convenience is at your doorstep with a bus stop right outside, and the property includes one parking spot and a locker. Enjoy 24-hour concierge service and easy access to amenities like the Markham Civic Centre, supermarkets, restaurants, a Cineplex, banks, and Unionville High School. Plus, you're just moments away from Hwy 404, Hwy 407, and the GO Train for seamless commuting. (id:47351)
1fc7 / 6 - 9390 Woodbine Avenue
Markham, Ontario
Fully equipped turnkey Food Court unit - formerly Dim Sum and Fried Chicken Take Out Business. Exhaust Hood, Steamers, Triple Sink + Wand, Water Heater, Fire Extinguisher/Suppress, POS, Security Camera and more (please see Inclusions for available Chattels & Equipment). Ideal for an entrepreneur or landlord! Located conveniently by 404 and 16th Ave this unique property is one of few available food court units at King Square Shopping Centre. King Square Shopping Centre is 340,000 sqft comprising of office, retail, restaurant, supermarket, gymnasium, virtual golf simulator, daycare, floral shop, dentist, doctor, fertility clinic, medical offices, cultural centre, roof top garden, and other amenities! Over 850 parking spots available including underground parking. Additional potential with increasing occupancy and development in the surrounding area. This turnkey unit includes the fundamentals chattels and equipments for you to launch your own restaurant, bakery, catering business, integrate a franchise, or become a landlord! Serve dine-in patrons while limiting staffing by leveraging food court amenities or use as a ghost kitchen (Uber Eats, Fantuan, Skip the Dishes) utilizing the rear direct access to this unit or a preparation kitchen for other hospitality initiatives! This turnkey unit is ready to serve residences, offices, and industrial businesses of the prestigious high income Cachet community in Markham immediately! Motivated seller with discount available if Unit 6 Level 1 (1FC7) and Unit 10 Level 1 (1FC11) purchased in conjunction. (id:47351)
49 Trothen Circle
Markham, Ontario
Dont miss this opportunity to own the highly sought-after and safe neighbourhood in prime location,Within walking distance to Main St,Markham Village.Well maintained with many upgrade,driveway(2023)deck(2023)windows&doors(2024)roof&gutter(2024)garage door(2024),large parking space and large backyard,perfect for outdoor activities and entertaining.Short walk to Transit, go train, park, Schools, supermarket, restaurants ,this location has it all ,Move in and make it your own. (id:47351)
11 - 360 Highway 7 E
Richmond Hill, Ontario
Excellent Opportunity To Own A Well Established Turn Key Operation Restaurant. Easy To Manage, Low Rent Low Maintenance. Fully Equipped For Any Type Of Restaurant Business. Full Security System. Lots Of Parking Space, Next To Underground Parking Exit. Next To New Condo Developments, High Populations Moving Into The Area! Owner can stay to train. (id:47351)
81 Stirling Crescent
Markham, Ontario
*Welcome To This Beautiful 4-Bedroom House With Double Garage *Located On A Quiet Family-friendly St In High Demand Milliken Area. Great Layout Very Bight Warm Home!! *Immaculately Maintained & Renovated With High-quality Luxurious Finishes *Lots of Pot Lights *Open-concept Kitchen With Quartz Countertops *Newer Stainless Steel Appliances & Center Island *Finished Basement With In-law Suite with a Kitchen & Bdrm *Easy Access To Hwy 407 & 404 *Steps To Ttc *Close To Pacific Mall, Schools, Supermarket, Restaurants, Parks, And Much Much More! ** This is a linked property.** (id:47351)
3205 - 2900 Highway 7
Vaughan, Ontario
Excellent Location! Sun-Filled Stunning * 1+1 Unit w/1.5 Bath*, Located In The Highly Coveted Expo City In Vaughan w/A Spacious Balcony. Well Maintained & Open Concept, West-Facing Floor To Ceiling Windows. 9Ft Smooth Ceiling Brings in Natural Light, Creating Speciousness & Welcoming Atmosphere. Kitchen w/Upgraded Features. Generous Sized Room w/Ensuite Bath. Near Hwys, Subway, York University, Shops & Almost Everything You Need. Fabulous Home for AAA Tenants. Move In Ready Condition. Show w/Confidence! (id:47351)
31 Flower Garden Trail
Whitchurch-Stouffville, Ontario
Welcome home to this bright and spacious townhouse with tons of upgrades! Large windows, sun filled rooms and a functional open concept layout. Long driveway with no sidewalk fits 2 cars and a sizeable garage with EV charger. Spacious foyer opening up to flex room perfect for living room/home office/formal dining room. Beautiful open concept kitchen with extended island and eat in dining overlooking the family room and bright backyard. Generous sized bedrooms with large walk in closets, upstairs laundry room and linen closet with ample storage. Considerately equipped with water softener, increased attic insulation, 200AMP panel, upgraded hardwood, faucets and tiles and Caesarstone countertops. **View virtual tour** (id:47351)
50 Binswood Avenue
Toronto, Ontario
Charming Detached Bungalow in Desirable East York Perfect for Families & Professionals Welcome to this well-loved and meticulously maintained detached bungalow in the heart of East York! Located within walking distance of the hospital and public transit, this property offers the ideal balance of convenience and comfort, close enough to be convenient but far enough for a peaceful, quiet retreat. This charming home features 2 cozy bedrooms, a bright and inviting living room, and a separate dining room perfect for family meals or entertaining guests. It has been kept in fantastic shape throughout the years, a true testament to the care and attention it has received. Now, it's ready for the next generation to move in and make it their own. Perfect for a family just starting out or a healthcare worker looking for a home near the hospital that you can walk to. This bungalow offers the best of both worlds. You'll have easy access to all the amenities East York has to offer, while enjoying a peaceful residential setting on a quiet street. Plus, with a separate entrance to the basement, the possibilities for extra space are endless. The private driveway leads to a fantastic garage, providing ample storage and parking. The yard and garden are low-maintenance, so you can spend more time enjoying your new home rather than working on it. Plus, with quick access to the DVP, 401, and QEW highways, commuting is a breeze. This is a classic East York bungalow that's been lovingly cared for and is waiting for you to create your dream home. Don't miss out on this wonderful opportunity; come see it for yourself! (id:47351)
35 Benshire Drive
Toronto, Ontario
Meticulously maintained home situated on a spacious corner lot (50 x 125 ft). Large backyard backing onto greenspace/trail, with no neighbour behind. 11 ft high ceiling for living room and kitchen. Many upgrades throughout the years (front windows and door 2013, kitchen and bathroom 2017, high efficiency furnace 2018, hot water tank (owned) 2021, washer 2024, dishwasher 2023, air exchange 2006). Large picture window for dining room and living room, with a southwestern exposure let in plenty of sunlight throughout the day. Brick exterior for a timeless beauty and provides excellent insulation value. Finished basement with an additional bedroom, recreation/family room and a large crawlspace for additional storage space. Double car wide driveway, no need to shuffle cars. Family oriented Scarborough neighbourhood with convenient access to schools, parks, Thomson Park, natural trail (The Meadoway), supermarket, church, Scarborough Town Centre, TTC, Highway 401 and the future Scarborough subway station. (id:47351)
1307 - 16 Bonnycastle Street E
Toronto, Ontario
Luxury beautiful condo, Award winning Lead Certification, unobstructed East view, functional layout with balcony, 9ft ceiling, floor to ceiling windows, kitchen island with granite top, laminate floor throughout, steps To Sugar Beach, Loblaws, TTC, George Brown College, Distillery, etc. (id:47351)
2101 - 203 College Street
Toronto, Ontario
Unobstructed South View. Sun filled Bright 1+Den Unit. Den With Sliding Door Can Be Used As 2nd Bedroom. Steps To Campus, Subway Station, China Town. Starbucks, Shops & Restaurants. All Living Essentials At Your Foot Step. Furniture Negotiable. (id:47351)
312 - 75 Portland Street
Toronto, Ontario
Welcome To 75 Portland St, A Boutique Residence In The Heart Of King West, Designed By The Renowned Freed Developments. This Stylish And Spacious One-Bedroom Condo Offers A Thoughtfully Designed Open-Concept Layout With Floor-To-Ceiling Windows That Fill The Space With Natural Light. The Modern Kitchen Features Sleek Cabinetry, Stone Countertops, And Premium Appliances, While The Spacious Bedroom Provides Ample Closet Space For Comfortable Living. Step Onto Your Private Balcony To Enjoy A Quiet Morning Coffee Or Unwind After A Long Day. This Unit Also Includes One Underground Parking Space, A Rare Convenience In This Highly Sought-After Location. Situated Just Steps From King Wests Best Restaurants, Cafes, And Nightlife, With Easy Access To Transit And The Financial And Entertainment Districts, This Condo Offers The Perfect Blend Of Urban Convenience And Contemporary Elegance. With Victoria Memorial Park And The Waterfront Nearby, Green Spaces Are Just Moments Away. Whether You Are A Professional, Investor, Or Someone Looking To Experience The Best Of Downtown Toronto Living, This Condo Is A Fantastic Opportunity. Contact Us Today For A Private Viewing. (id:47351)
19 English Garden Way
Toronto, Ontario
Location, Location, Location! Less than a five-minute walk to Finch Subway Station, this quiet and private townhouse is tucked away from any main streets, offering a peaceful living environment. Boasting 2,070 sq. ft. (MPAC) of above-grade living space, this home is designed for both comfort and convenience, with each of the three bedrooms featuring its own ensuite bath! The main floor impresses with soaring 9' ceilings, pot lights, a cozy gas fireplace, and a modern kitchen with quartz countertops. Upstairs, the primary suite is a true retreat, featuring new hardwood flooring, two walk-in closets, a luxurious ensuite with double sinks, and a walkout to a huge private terrace. The second bedroom also boasts a double-sink ensuite, offering added convenience. Throughout the home, you'll find ample closet space and a dedicated storage room. The lower level, with its own separate entrance & direct access to garage, bathroom, and newly updated bedroom flooring, ideal for an in-law suite. Step outside to the extra-deep backyard, complete with a natural gas hookup, perfect for outdoor gatherings. This home is packed with smart upgrades, including a Nest thermostat and Smart Lock. Low maintenance fees cover snow removal, front landscaping, water, and more. Steps to Finch Subway Station, Shoppers, dining, supermarkets, North York Centre, parks, and schools, with easy access to Highways 401 and 404. Freshly painted and move-in ready! (id:47351)
913 - 20 Edward Street
Toronto, Ontario
Excellent Downtown Location*** 2 Bed Unit In The Luxury Panda Condo At Dundas Square In The Heart Of Busy Downtown Core. Bright And Spacious Unit With Lots Of Sunlight, Large Walkout Balcony. Open Concept With 2 Bedrooms. Walk Over To Eaton Centre, Restaurants, Dundas Square, Ryerson University, Hospitals With Subway Just Around The Corner. (id:47351)
















