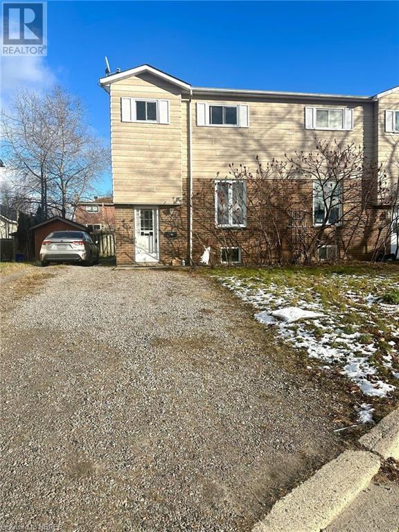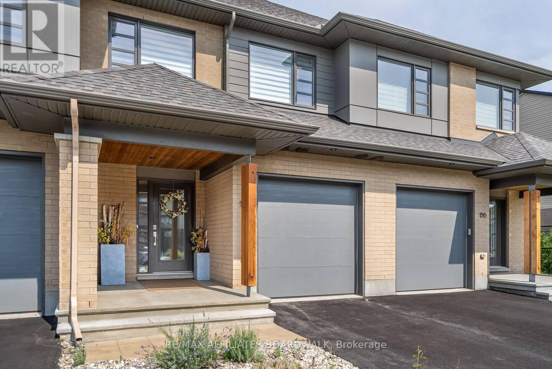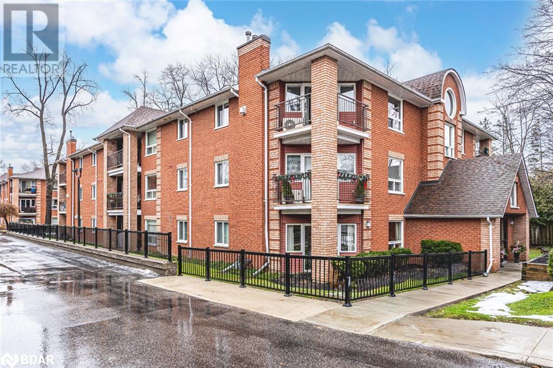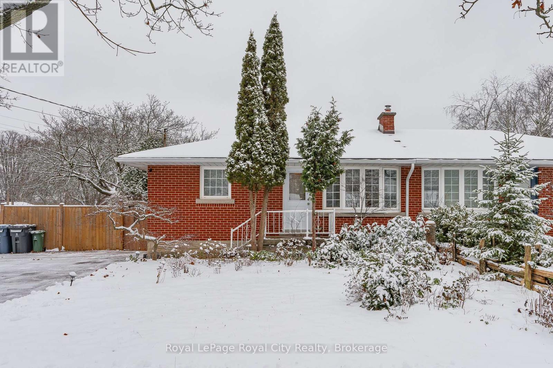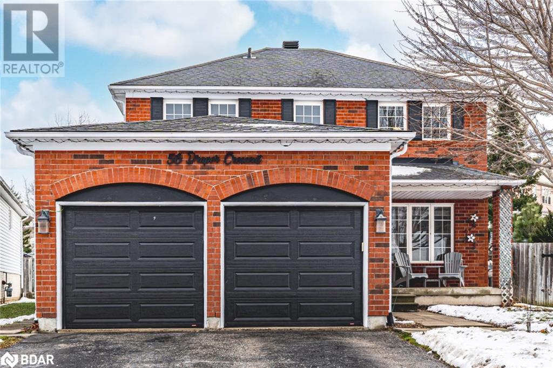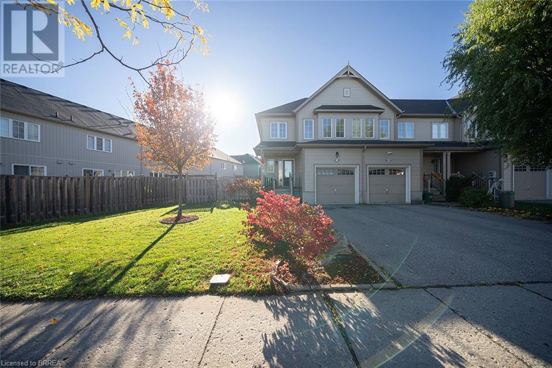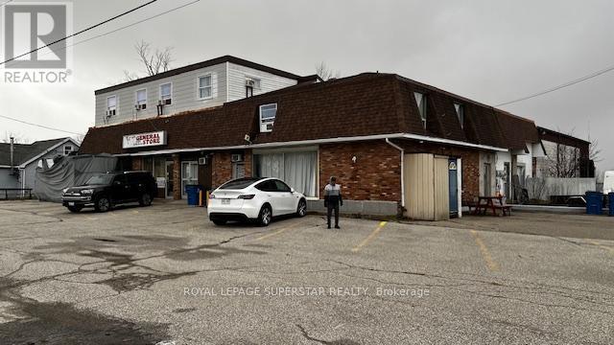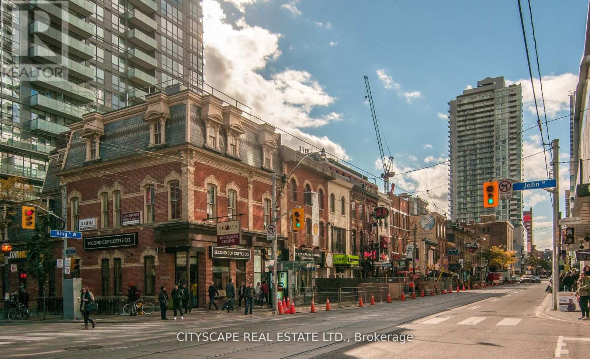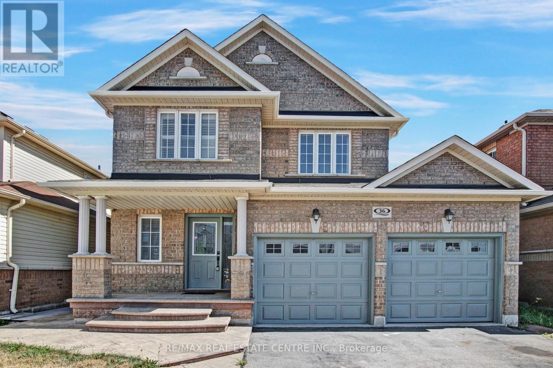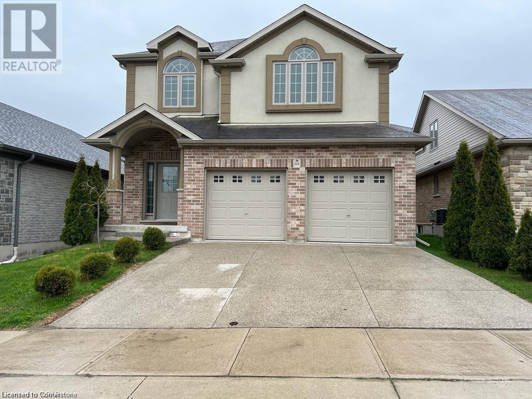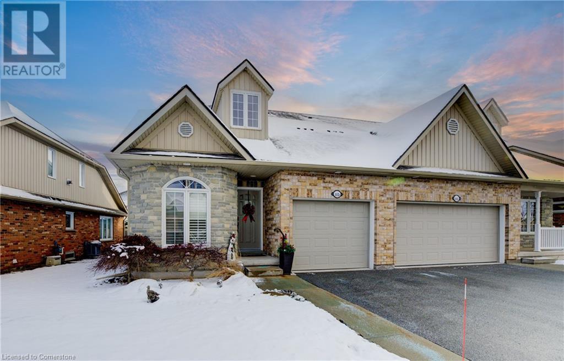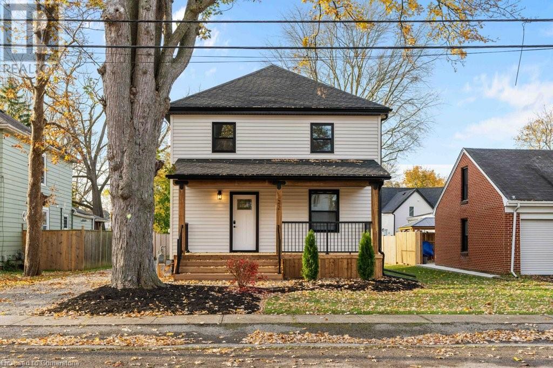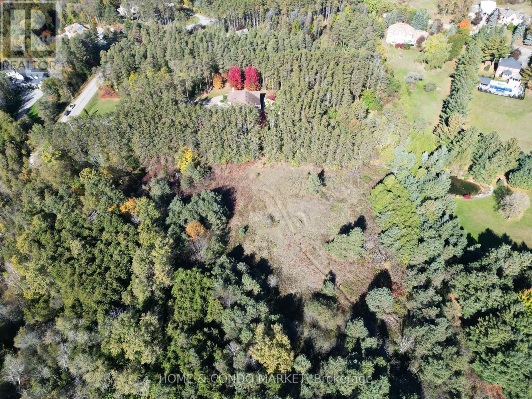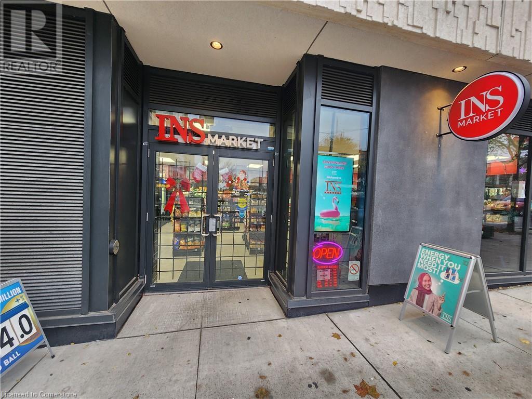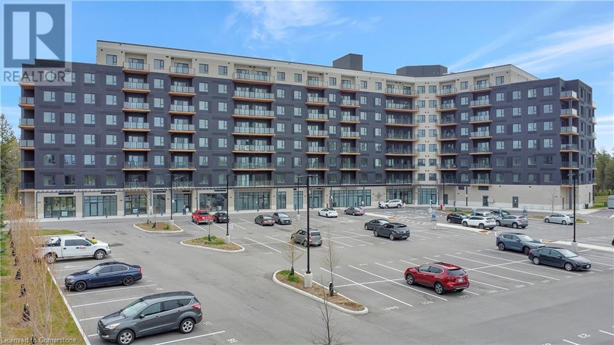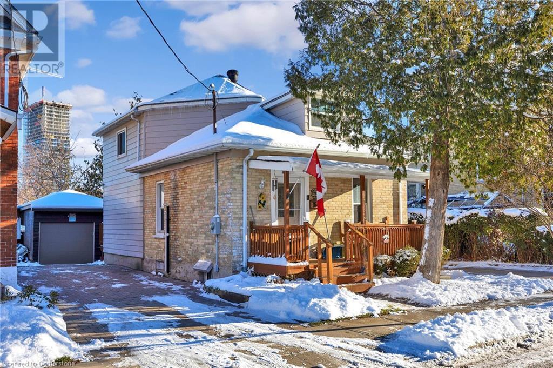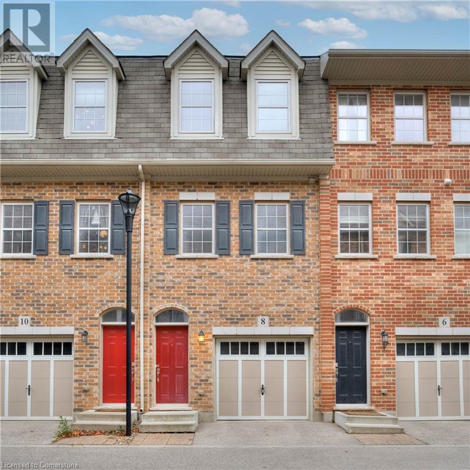46 Neebig Ave
Maniotuwage, Ontario
Are you searching for a home in Manitouwadge? Look no further! This charming and affordable family home is perfectly situated near schools and shopping, making it an excellent choice for first-time buyers or those seeking a peaceful lifestyle. Step inside to discover a warm and inviting open-concept layout that seamlessly combines the living, dining, and kitchen areas—perfect for entertaining and family gatherings. The main floor also features a primary bedroom and a convenient 4-piece bath for easy, single-level living. Upstairs, you’ll find two generously sized bedrooms, each with beautiful hardwood floors, offering comfort and character. The partially finished basement provides plenty of additional living space, including: a 2-piece bath, a spacious rec room with wood burning stove, a versatile play area, large utility, laundry and storage room. Step out onto the back deck to enjoy views of a pleasant tree-lined backyard—perfect for relaxing or outdoor activities. The property also includes: a one car wired garage, wood storage shed and an additional shed for extra storage. Located in the picturesque community of Manitouwadge, Ontario, this home offers the perfect opportunity to embrace affordable housing while enjoying the beauty and amenities of the area. Welcome to small town Ontario and welcome home! Visit www.century21superior.com for more info and pics. (id:47351)
22 Dover Court
North Bay (College Heights), Ontario
Welcome to 22 Dover Court. A great starter home or fantastic investment\r\nopportunity in the Thibault Terrace area. This house offers 3 bedrooms up and 1\r\ndown, along with 2 full bathrooms. The upstairs dining room includes a walkout to\r\nthe deck and backyard. In-Law suite in the basement with a separate entrance, both\r\nupstairs and downstairs have separate laundry (main level washer and dryer brand\r\nnew from 2024). The property is near many amenities, bus routes, with the\r\nUniversity and College being a short 5 minute drive away. Don’t miss out on this\r\namazing opportunity. (id:47351)
7 Front - 70 Newkirk Road
Richmond Hill (Crosby), Ontario
Street exposure! Front of industrial unit. Warehousing only in rear. Sublease to November 30, 2029. Gross rent to increase by 3.5% annually.Approx. 8 private offices, large general area, reception. Some office furniture can be made available. (id:47351)
5 Rutherford Crescent
Ottawa, Ontario
This Beaverbrook home is simply stunning. Thoughtfully designed and recently reimagined, this 4-bedroom, 5-bathroom home in the heart of Kanata combines modern elegance & charm. Updated in 2024, with too many features to list, this is a must see! From its striking exterior with new black windows & front door to inside, with all new modern wide-plank hardwood, potlights, doors & trim creating a unified aesthetic. The warm foyer and versatile front office with built-in shelves, are the perfect backdrop for virtual meetings. The front living room is a cozy gathering place with gas fireplace, anchored by jaw dropping arched built-ins. Dining area opens to chefs kitchen with custom cabinetry, gray marbled quartz counters, black stainless steel appliances & fulted farm sink. A built-in bar/coffee nook, spacious family room, mud/laundry & chic powder room complete the main floor. The upper level, features a king size primary, with dreamy Juliet balcony, overlooking the spacious yard, walk in closet & 5 piece ensuite w/soaking tub and glass enclosed shower. 3 additional bedrooms, plus one with a bonus 3 piece ensuite, ideal for teens or overnight guests. The main bathroom features double sink and deep bathtub with classic tile details. Lower level rec room, is super spacious with built in storage closets, a full bath and extra storage space. Outdoors, enjoy the private, hedged lot & new deck with excellent sun exposure. This well planned neighbourhood is ideal for all with safe and easy access using walking paths to parks & top schools. Reach out today for a full list of upgrades. 24hr irrevocable on offers. (id:47351)
Bsmt - 55 Singhampton Road
Vaughan (Kleinburg), Ontario
Discover This Brand-New, One-Bedroom Basement Apartment With Modern Finishes! Featuring Laminate Flooring And Pot Lights Throughout, It Includes A Long Hallway Perfect For Storage. The Kitchen Boasts Stainless Steel Appliances, A Stylish Backsplash, And Is Combined With A Dining Area. The Cozy Bedroom Offers Laminate Flooring, A Closet, And A Window. Enjoy A 3-Piece Bathroom With Porcelain Tiles And The Convenience Of Separate In-Unit Laundry. One Parking Space Is Included. Entrance through The Garage Door. Conveniently Located At Major Mac & Hwy 427. Schedule Your Showing Today! (id:47351)
6 Matthew Street
Marmora And Lake, Ontario
This Landmark Motel has Welcomed Visitors to Marmora and Hastings County for Decades. Located on Highway 7, Midway between Toronto and Ottawa. General Commercial Zoning provides a Myriad of Possibilities for a New Life. Former Restaurant with Commercial Kitchen, 3 Phase Hydro. Annual Average Daily Traffic Count (AADT) is 4,900. (id:47351)
35 Royal Orchard Drive
Brampton (Brampton West), Ontario
Welcome to 35 Royal Orchard Dr., A well maintained detached Bungalow with a double car garage! This charming home features a spacious living/Family room adorned with pot lights, creating a warm and inviting atmosphere. Pride of ownership shines throughout & comes with a big backyard, a true oasis for entertaining family and friends. Conveniently located, this home is just steps away from Donn Reynolds Parkette, elementary and middle schools, as well as close to all essential amenities. Dont miss this opportunity to own a cozy and move in ready home in a highly desirable neighbourhood. Act fast- This wont last long!! (id:47351)
Bsmt - 126 Viscount Drive
Markham (Berczy), Ontario
Spacious 3 Bedroom (2 bedroom in basement, 1 bedroom on main floor), in top school zone in Markham Bercy Village. Main entrance is shared with upstairs unit, private door to basement and the other main floor bedroom.Tenant pays 50% of all utilities. One parking spot on driveway. (id:47351)
138 Larimar Circle
Ottawa, Ontario
Located in a quiet neighbourhood in Riverside South, this executive townhome offers both peaceful living and easy access to local amenities. Just a short walk to shops, parks, and all that the area has to offer, this home is perfectly positioned for convenience.This 3-bedroom layout features an open-concept living and kitchen space with modern finishes. The sun-filled family room includes a cozy fireplace, making it a welcoming place to unwind.The primary bedroom includes a walk-in closet with built-in shelving and a well-appointed ensuite. The finished lower level provides extra space, ideal for a rec room, home gym, or additional storage.Outside, the low-maintenance backyard offers a private retreat for outdoor relaxation. Make this townhome in Riverside South your new place to call home. Available February 1st, 2025! (id:47351)
7 Via Cassia Drive
Toronto (Brookhaven-Amesbury), Ontario
Welcome to your dream home in the prestigious Brookhaven Amesbury neighborhood. This stunningdetached4 Bedroom residence offers unparalleled elegance and comfort across its spacious layout, including a fully finished 2 bedroom basement ideal for extended family. 4 spacious bedrooms on the upper floors, each offering ample natural light and closet space. Multiple modern bathrooms throughout the home, including en-suite privileges for the master bedroom. Gourmet chef inspired kitchen with plenty of storage space. Expansive living and dining areas, perfect for entertaining guests or relaxing with family. Basement has versatile space for additional living or income potential. Private backyard oasis for summer BBQs and entertaining outdoors. Private driveway with ample parking space. Quiet and family-friendly neighborhood close to parks, schools, shopping, and transit options. Don't miss out on this rare opportunity to own a beautifully maintained home. **** EXTRAS **** Stainless steel fridge, stainless steel Stove, Washer & Dryer. (id:47351)
8 Creekwood Court
Vaughan (West Woodbridge), Ontario
Welcome to your new home in a quiet, family friendly cul-de-sac adjacent to a park. Featuring *entire property* boasting 3BR, 2.5WR, modern open-concept kitchen with quartz counters, SS appliances, perfect for culinary delights, a finished basement for recreation space, a fenced yard with custom deck ideal for entertaining, garage with extra storage, and 3 parking spaces! Steps to transit, parks and schools, close to highways, shopping and numerous amenities. Don't miss this! Short-term lease option also available (6 months). **** EXTRAS **** Tenant is responsible for all utilities including HWT. Short-term lease option also available (6 months). (id:47351)
269 Kenwood Avenue
Burlington (Appleby), Ontario
5 Elite Picks! Here Are 5 Reasons To Make This Home Your Own: 1. Delightful 3 Bedroom & 2 Bath Detached Home with Lovely Open Concept Living Room with Large Picture Windows. 2. Family-Sized Kitchen Boasting Quartz Countertops, Modern Cabinetry with Convenient Drawer Storage, Oversized Sink, Stainless Steel Appliances, Open to Dining Room with Additional Pantry Space & W/O to Stunning Finished Sunroom (Updated '24) with A/C, Pot Lights & Porcelain Tile Flooring. 3. Upper Level Features 3 Bedrooms with Large Windows & 4pc Main Bath. 4. Finished Lower Level Featuring Spacious Rec Room with Oversized Windows, Plus 3pc Bath, Large Laundry/Utility Room & Huge Crawl Space for Storage. 5. Beautiful Fenced Yard with 9'3 x 8'9 Cabana/Office Space ( Updated '24), Patio Area, Storage Shed & Ample Space for Play, Gardening and/or Entertaining! **** EXTRAS **** Fabulous Location Across from Schools & Mohawk Park and within Walking Distance to the Lake & Burloak Waterfront Park, Shopping & Amenities! (id:47351)
368 Talbot Street
St. Thomas, Ontario
**Excellent Living Opportunity with Commercial Income Potential in St. Thomas. 368 Talbot Street** Discover this charming property in the heart of fast-growing St. Thomas, offering endless potential! Zoned C2, 368 Talbot Street is perfect, flexible commercial space with a residential unit above. This property is ideal for investors or those dreaming of living above their business. This zoning allows for a multitude of commercial uses. From hotel and restaurant to personal services and workshops. This property offers flexibility in its uses. With high ceilings, a newer roof, updated plumbing, a large on-demand water heater, and separate hydro meters, this property blends character with modern updates. Whether you're looking for an investment or to move in and start your own business, don't miss this exceptional opportunity to own a versatile space in the vibrant city of St. Thomas. (id:47351)
3747 Lake Shore Boulevard W
Toronto (Long Branch), Ontario
Brimming with flavor and a delightful mix of aromas, this charming Indian restaurant is ready for its next owner. With a seating capacity of 37+ and a liquor license, and approx 1400 + sq ft. This is the perfect spot to continue a thriving business or rebrand to your vision. The restaurant features ample seating, two main-floor washrooms, and an additional 4-piece washroom in the basement. The bar includes beer on tap, adding to its appeal. Don't miss the opportunity to own this bustling, well-equipped establishment! The spacious basement is perfect for a prep station, offering ample storage for stock. Plus, you'll have four parking spots at the back for convenience. Just steps away from No Frills, TTC, and Go Train access, with minutes to the Gardiner Expressway ideal for easy commuting and customer traffic. **** EXTRAS **** NO TMI, Rent is $3700 + $100 (water)+ HST + Heat & Hydro. The fixed rent includes many extra inclusions, which makes it more appealing to the new tenant. (id:47351)
131 Clapperton Street Unit# 303
Barrie, Ontario
FULLY RENOVATED DOWNTOWN CONDO WITH STYLE, SPACE & PRIME LOCATION! Welcome to 131 Clapperton Street Unit 303, situated in Walnut Grove, a sought-after boutique low-rise condo community in a prime downtown location! This fully renovated 1,000 sq ft corner unit is a rare gem, offering style, convenience, and comfort just steps from Barrie's best amenities. Enjoy being close to the Farmers' Market, City Hall, parks, dining, trails, and the beautiful shores of Kempenfelt Bay, with a quick drive to Highway 400 for effortless commuting. Step inside to discover an open-concept layout that's both elegant and functional. With tasteful finishes, a cozy gas fireplace with a stone surround, and large sunlit windows, this space is clean, bright, and ready to impress. The modern kitchen boasts sleek white cabinetry, quartz countertops, a stylish subway tile backsplash, stainless steel appliances, and a custom breakfast bar with seating, making it the ultimate space for cooking and entertaining. Relax on your charming balcony, perfect for BBQing and enjoying outdoor downtime. The unit also features two spacious bedrooms with closets and a lovely 4-piece bathroom. You'll love the convenience of in-suite laundry with full-size washer and dryer units and the year-round comfort of the energy-efficient Cool King ductless air and heat system. Walnut Grove offers more than just a great condo, this well-maintained building includes amenities such as a common room with a pool table and recreation space, a water softener, and ample visitor parking. The unit also comes with one surface parking space and a storage locker. Don't miss this incredible opportunity to own a show-stopping condo in one of Barrie's most vibrant neighbourhoods! (id:47351)
45 Brighton Street
Guelph (Waverley), Ontario
Welcome to 45 Brighton Street! This charming 2-bedroom, 1-bathroom red brick semi-detached bungalow near Riverside Park offers the perfect combination of comfort and convenience. The spacious, fully fenced backyard features a shed and is ideal for gardening, entertaining, or letting pets roam freely. With parking for 4 vehicles on a newer asphalt driveway, this home is as practical as it is inviting. Recent updates include a beautifully renovated 4pc bathroom (2022), an updated kitchen with new cabinetry, stainless steel appliances, and dishwasher (2021-2022), sleek vinyl flooring throughout the main floor (2022), a smart home thermostat (2021), a new gas furnace (2023), and a water softener (2023). The unfinished basement, equipped with a Samsung washer and dryer set (2021) and a separate side entrance, offers endless possibilities, including income potential. Situated on a family-friendly street, this home is close to schools, shopping, The Guelph Country Club, and major commuter routes. With plenty of parking and a private backyard retreat, this move-in-ready home is perfect for first-time buyers, down-sizers, or investors. Don't miss this chance to make it yours! (id:47351)
56 Draper Crescent
Barrie, Ontario
BEAUTIFUL FAMILY HOME IN PAINSWICK WITH TASTEFUL UPDATES & AN ENTERTAINMENT-READY BACKYARD! Welcome to this wonderful 2-storey home situated on a quiet side crescent in the heart of Painswick, where convenience meets family-friendly living! This property's classic brick exterior with black accents and a double garage exudes timeless charm, while the pie-shaped lot offers a spacious backyard designed for relaxation and entertainment. The back deck with a privacy wall, patio, and firepit area are perfect for entertaining, while the sizeable fully-fenced yard offers plenty of space for the kids to play or the pets to run. The backyard is complemented with two handy garden sheds - perfect for storing tools and toys. Inside, the main floor offers a functional layout with an open-concept kitchen overlooking a bright and inviting breakfast and dining areas, featuring large windows, sleek white cabinetry, stainless steel appliances, and plenty of room for entertaining or everyday meals. The combined family and living room is a great spot to relax and put your feet up. A separate side door entry conveniently leads to a combined laundry/mudroom with direct garage access, where you'll find bonus storage space for the boots and jackets, making daily routines a breeze. Upstairs, the spacious primary bedroom is your personal retreat, boasting a 5-piece ensuite and a walk-in closet. The partially finished lower level offers a large rec room with an oversized basement window and a spacious storage room with a bathroom rough-in, providing an opportunity to increase the finished space if you'd like. Located near parks, schools, transit, library, shopping, and dining and just minutes from Downtown Barrie and Centennial Beach, this home offers everything you need in a thriving community. Don't miss the opportunity to make this property your next #HomeToStay! (id:47351)
1479 Purchase Place
Innisfil (Lefroy), Ontario
Gorgeous Sun Filled End Unit With South Facing Yard, Open Concept Floorplan, Main Floor Family Room, Gourmet Kitchen W/ S.S. Appliances W/Lg Centre Island, Quartz Countertops, Huge Primary Suite W/ Spa Like Ensuite, 2nd Flr Laundry, Walkout To Backyard. Close To Go Station, Lake/Beach. For Google Searches Use This Address 1053 20th Sdrd For Correct Location. **** EXTRAS **** Fridge, Stove, B/I Dw, Microwave, Washer/Dryer. (id:47351)
628-632 Hwy 594
Eagle River, Ontario
Welcome to 628 - 632 HWY 594 in Eagle River. Offering a fantastic opportunity to own a spacious home with income potential. This raised bungalow features a versatile layout and modern updates, making it perfect for families, investors, or anyone looking to offset their mortgage. The upper level boasts three large bedrooms, a 4-piece main bath, and a 2-piece ensuite off the primary bedroom. The open-concept kitchen, dining, and living room area is ideal for gatherings. A southern-exposed 3-season sunroom extends your living space and provides a sunny retreat. Downstairs, you'll find a versatile bedroom/office space and a fully equipped 2-bedroom apartment. This self-contained unit features a private laundry, open-concept living area, and a 3-piece bathroom, ensuring tenant privacy and comfort. This home offers peace of mind with a new drilled well (2016) and septic system. Enjoy the convenience of included appliances: Main Floor: Fridge, gas range, built-in dishwasher, built-in microwave, window coverings. Lower Level: Two washers, two dryers, fridge, stove, microwave, window coverings, electric fireplace. Outside: 16' x 10' storage shed. On the adjoining double lot, there is an older 2 stall garage / building on site presently used for storage. There is a separate shallow crib-well and older established septic system. Located in the Municipality of Machin, this property combines a picturesque setting with easy access to Eagle River's amenities. Don't miss this chance to own a home that pays you back! (id:47351)
13 Drake St
Marathon, Ontario
Welcome to 13 Drake Street, a charming gem nestled in the full-service community of Marathon On, located on the stunning shores of Lake Superior. Offering a family-friendly and inclusive atmosphere, this property is perfect for first-time buyers, retirees, or savvy investors seeking a versatile home in a serene yet accessible location. Visit www.century21superior.com for more info and pics. (id:47351)
30 Aspendale Dr W
Marathon, Ontario
Spacious Family Home with unmatched quality and room for all. Welcome to 30 Aspendale Dr. West, a beautifully built home in the vibrant, family friendly community of Marathon Ontario. Nestled on the stunning shores of Lake Superior, Marathon offers the perfect balance of natural beauty and modern conveniences. This exceptional property is designed with family living in mind, featuring a spacious layout, high-quality construction, and thoughtful details throughout. On the main level, you step through the front patio doors into a generously sized living room, ideal for relaxing or entertaining. The formal dining area boasts decorative oak and glass cabinetry with views of the covered front deck. The well-designed kitchen is a chef’s dream, offering numerous oak cabinets, a breakfast bar, an island, built-in dishwasher, full size fridge and space for a full-size stand-up freezer, propane stove and an abundance of counter space for meal prep. The main level extends to the back of the house, where you’ll find a large primary suite with a 4-piece ensuite with jetted tub and walk in shower, two additional bedrooms, a 4-piece family bath, and a main floor family room with patio doors leading to a covered deck and patio. The lower level is accessible via the side entry via the attached garage, the lower level offers impressive additional living space, large family room, a second kitchen with breakfast bar, another full 4-piece family bathroom, a laundry area, utility room and extra-large bonus room. This home is set on a fenced lot with rear lane gate for the easy access. The extensive brick and stonework are a testament to the quality and care that is evident in the construction of this home. This home can boast parking for 7 plus vehicles, a massive fully insulated 16 x 48 ft garage. Enjoy the charm of small-town Ontario. Visit www.century21superior.com for more info and pics (id:47351)
44 Jarvis Street
Fort Erie (332 - Central), Ontario
Wonderfully renovated commercial building in the heart of a rejuvenating Bridgeburg commercial district. This brick building is very solid and provides an awesome opportunity for anyone looking to invest in the future of Bridgeburg. 1122 sq foot one story building has refinished original wood floors, high ceilings with a tin looking ceiling and new vintage looking lighting, feature walls, crown moulding and a new air conditioner unit. Classic glass storefront evokes nostalgia. Features a 2pc washroom and separate sink hookup. Full height basement has a 2pc bath and provides ample storage under 3/4 of the building. Most updated plumbing, wiring and heating. Rear parking for 4 cars. Zoning is C2A and would allow for the creation of an apartment at the rear of the space (to be verified by purchaser). The Town has recently spent millions of dollars completely redoing the Jarvis St. business area with all new sidewalks, infrastructure, parking, flowers, etc...which has further amplified a sense of renewal and optimism. Bridgeburg has all the ingredients to once again thrive! Access to the river, parking, key anchor tenants including banks and the post office, and a fresh wave of new and exciting businesses and restaurants. A number of buildings have recently undergone amazing renovations and other additions are in the works. 44 Jarvis St. is currently home to excellent commercial tenants who are amazing tenants and additions to the community and would love to stay, which would make your investment all that much easier. A brand new roof is scheduled to be installed in February of 2025 and is included in the purchase price. Building only. Business is not for sale. (id:47351)
2085 Appleby Line Unit# 410
Burlington, Ontario
Welcome to 410-2085 Appleby Line, a beautifully appointed unit that offers a perfect blend of comfort and modern living. Enjoy the luxury of vaulted ceilings that soar to 10 feet, creating an open and airy atmosphere throughout the home. The kitchen is a chef's dream, featuring stunning quartz countertops that add both style and functionality. With a layout that backs onto tranquil green space, you’ll experience peace and privacy in your own backyard. The building amenities elevate your lifestyle, including a well-equipped gym for your fitness routine, a spacious party room for entertaining, and a sauna for relaxation after a long day. The flooring has been updated within the last year, ensuring a fresh and contemporary feel. Conveniently located near local amenities and parks, this property offers everything you need for a vibrant and active lifestyle. Don't miss the opportunity to make this exceptional home your own! (id:47351)
231 Blackburn Drive
Brantford, Ontario
Welcome home to the popular West Brant community where this freehold end unit townhouse is desirably located close to parks, walking trails and schools. Offering 3 bedrooms, 2.5 bathrooms, a single attached garage and fenced backyard. This home is perfect for a first-time home buyer or investor looking for a great income potential property. Welcome your guests into your spacious foyer where a convenient powder room is located nearby. The open concept floor plan features sight lines to the living room, dining room and kitchen which is perfect for entertaining. The kitchen offers a medium toned cabinetry with loads of cabinet and counter space and stainless-steel appliances. The patio doors are conveniently located off the kitchen and lead you out to your fenced yard with deck. Bring your guests back inside to an eating space and cozy living room. Upstairs you will find a large primary bedroom with a walk-in closet and 4-piece ensuite bathroom. Two additional bedrooms and a full bathroom complete the second level. If more space is what you need, the basement offers a spacious recreation room and laundry. Don't miss this opportunity to own a freehold townhome in a growing neighbourhood! (id:47351)
2248 Fifth Lake Road
Central Frontenac (Frontenac Centre), Ontario
Embrace the possibilities of this 4.85-acre building lot. The versatility of the large, open field makes this an ideal location for your new home; a modest dwelling, or an extravagant estate with a pool, workshop, garage, gardens, and beautifully landscaped grounds. There is a wooded area at the back of the lot, and a tree line across the front creates a natural privacy screen from the road. This great rural location is just minutes from the Fifth Depot Lake boat launch. This is where you can realize your vision, feel fulfilled, and celebrate with family and friends. (id:47351)
#2 - 2363 Taunton Road
Clarington, Ontario
This well-established convenience store is located in a high-traffic plaza, offering an excellentopportunity for steady income and simple operation. The property boasts a long-term lease with 1.5 yearsremaining and a 5-year renewal option, paired with an affordable rent of $2,868 per month, includingTMI. With average weekly sales of $8,000 and additional high-margin income from lotto and other sourcesbringing in almost $5,000 per month, The addition of liquor sales further boosts revenue potential, making this a highly attractive investment..Enjoy full ownership with no franchise fees, and benefit from a turnkey opportunity, as the vendor iswilling to provide training for a smooth transition. This is a perfect investment for both seasonedoperators and newcomers to the industry. **** EXTRAS **** 2 coolers, ice cream freezer, ATM, Register, Printer, Camera System, All Shelves & Racks. (Owned), 2Pepsi Cooler, 3 Coke Coolers, Nestle Ice Cream Freezers, Debit Machine (Not Owned) (id:47351)
9195 Talbot Trail
Chatham-Kent (Blenheim), Ontario
RARE AND EXCELLENT OPPORTUNITY TO OWN A MULTIPLE BUSINESS AND PROPERTY, A LARGE BUILDING WITH APPROX 2 ACRE OF LAND. PREVIOUSLY RUNNING A CONV. STORE, A RESTAURANT AND 3 SEPARATE RENTAL APARTMENT. A SIGNAGE BOARD AND TRUCK PARKING AREA FOR RENTAL INCOME. A VACANT WAREHOUSE FOR POTENTIAL INCOME AND LAND FOR FUTURE POTENTIAL. (id:47351)
Main - 55 Hadrian Drive
Toronto (Elms-Old Rexdale), Ontario
Newly Renovated Bright And Spacious Main Floor Unit. Featuring 2 Bedrooms, Modern Updated Full Kitchen And 1 Designated Parking Space. Access To Large Backyard and Deck. Conveniently Located Close To Transit And Amenities. (id:47351)
36 Mcgrath Court
Dundas, Ontario
Experience effortless living in this exquisite detached 2-storey show stopper, where common element fees take care of lawn maintenance and snow removal—goodbye to the lawnmower and shovel! Easy entry to the open main floor, PLUS THE OPTION TO INSTALL AN ELEVATOR!! providing convenient access to all three levels. The stunning kitchen with updates & added features of granite counters and island open to the breakfast area. All overlooking the beautifully designed living room with soaring cathedral ceilings. On the upper level, you'll find an inviting open space ideal for TV and relaxation, along with a custom-built wall of storage and a dedicated computer workstation nook. From here, take in the overhead views of the main level, with tall windows that flood the home with natural light, making this home a true showstopper. The primary bedroom offers a spacious retreat along with a cozy sitting area next to a beautiful window. A walk-in closet and a double closet lead to the updated 4 pc. Ensuite w/ the stand alone soaker tub, the spacious glass-enclosed walk-in shower, tasteful white tiled walls, even a wall mounted electric fireplace, creating a tranquil spa-like experience. The second large bedroom features its own ensuite bath. The finished lower level offers a family room with a gas fireplace and built-ins, seamlessly blending with a game area that's perfect for a billiard table. French doors lead to a sound-insulated office or studio room. Step outside to your private rear deck, featuring a gas hookup and retractable awning. The common element fee of $405/month covers lawn care, snow removal, water for sprinklers, and maintenance of the road, and driveways. Nestled in Pleasant Valley, Dundas, this home is just a short walk to downtown Dundas' shops. With the potential for an elevator, this is the perfect lock-and-go home for years to come! (id:47351)
13 Old Indian Trail N
Ramara (Brechin), Ontario
Beautiful 3 Bedroom Waterfront Home In The Picturesque Community Of Lagoon City. Bright Open Concept Offering A Great Space For Entertaining Family & Friends And Is Located In The Heart of Beautiful Lake Country. Enjoy A Huge Wraparound Waterside Sundeck While Taking In the Panoramic Views of the Lagoon and Lovely Mature Gardens. A Perfect Spot For That Family BBQ While Watching the Boats Cruise By and Taking In The Stunning Sunset Views. Your Private Boat Slip Will Accommodate A Large Boat or Sailboat With No Bridges & Direct Access To Lake Simcoe. Lagoon City Is A Vibrant Community With Onsite Marina, Restaurants, Tennis/Pickleball, Indoor Pool, Club House, Miles of Walking Trails & Easy Access To Private Park With Sandy Beach For Residents Only. **** EXTRAS **** Home Offers Modern Kitchen With Pass-Through To Dining Room. Enjoy Hardwood Floors, Propane Furnace & Fireplace, Concrete Crawl Space, Oversized Garden Shed, Great Fishing From Your Dock. All Bedrooms Have Specially Designed Built-In Closet (id:47351)
1602 - 80 John Street
Toronto (Waterfront Communities), Ontario
Unique Modern Sun-filled Bachelor suite in Festival Tower, located in the heart of the entertainment district in the Heart of Toronto. Custom millwork, additional storage and Closet. Large Balcony with N/West views. Walk to trendy restaurants, cafes, shopping centres, and street cars. TTC, GO Transit, Rogers Centre, CN towers, and Scotia Bank Arena are all at walking distance. The unit is available furnished at add-on costs. The unit is pet-friendly. **** EXTRAS **** Miele Appliances: Fridge, Ceramic cooktop, B/I Dishwasher & B/I oven, Hood fan, Washer, Dryer, All Electrical light fixtures and Window Coverings. (id:47351)
36 Portstewart Crescent
Brampton (Credit Valley), Ontario
Welcome to this charming 2-storey detached home available for lease in a sought-after Brampton neighborhood near Creditview and James Potter Rd. This spacious home boasts a bright and open layout featuring kitchen island and a spacious, practical layout, perfect for comfortable family living. Upstairs, youll find generously sized bedrooms with ample natural light. Step outside to a beautifully designed backyard featuring a stamped concrete patio, ideal for relaxing or entertaining. Located in a family-friendly area, this home is close to top-rated schools, scenic ravine trails, and plenty of parks for outdoor enjoyment. Commuters will appreciate the proximity to Mount Pleasant GO Station, offering convenient access to the GTA. With shopping, dining, and recreational amenities nearby, this home combines comfort, style, and an unbeatable location. Dont miss the opportunity to lease this exceptional property in one of Bramptons most desirable communities! **** EXTRAS **** Utilities Split 75/25 with basement tenant. Separate Laundry - No Sharing! 3 Car Parking Included. (id:47351)
313 Zeller Drive
Kitchener, Ontario
Welcome to Your Dream Home! This stunning home perfectly blends modern convenience with nature's tranquility. Located in a vibrant community with trails and amenities nearby, it's ideal for families. The carpet-free main floor features a spacious kitchen with upgraded countertops, a glass backsplash, under-cabinet lighting, and a large breakfast bar. The open living/dining area leads to a fully fenced backyard with a deck and shed. Upstairs, a bright family room with 10-ft ceilings and large windows awaits. The primary bedroom includes a luxurious en-suite, complemented by three more spacious bedrooms. The unfinished basement, with oversized windows and a 3-pc bathroom rough-in, offers endless possibilities for a playroom, gym, or extra living space. Additional features: hardwood floors, travertine tile, natural gas fireplace, and an exposed concrete driveway. Make this your forever home today! (id:47351)
96 Invergordon Avenue E
Toronto (Agincourt South-Malvern West), Ontario
Welcome to 96 Invergordon, your future beautiful home. Nestled in a sought-after Agincourt neighborhood, this charming 2-storey home offers both comfort and convenience. With 6 spacious bedrooms and updated bathrooms, its perfect for families or those looking to upgrade their living space. The main floor features a bright and open concept living room, an updated kitchen with modern appliances, and a dining area that leads to a private, fully fenced backyard ideal for summer BBQs and entertaining. The finished basement provides additional living space, perfect for a home office, gym, or rec room or even rental. Upstairs, you'll find generously sized bedrooms with plenty of closet space. Situated in a prime location, you're just steps away from parks, schools, shopping centers, and public transit, offering the best of suburban living with city conveniences. Originally a bungalow, this home has been transformed into a 2 storey 6 bedroom house with 3 washrooms above ground. Situated right across from a public school, you can watch your kids walk to school safely from the comfort of your home. Freshly painted and move-in ready, this home is a must-see. Don't miss the opportunity to own in this highly desirable neighborhood schedule a showing today! **** EXTRAS **** Fridge, 2 Stoves, Dishwasher, Washer & Dryer (id:47351)
350 Doon Valley Drive Unit# 11d
Kitchener, Ontario
Welcome to this beautifully appointed condominium townhome, offering an ideal blend of comfort and convenience. Located in a sought-after neighborhood, this home boasts a main floor primary bedroom with a 3-piece ensuite for added privacy and luxury. The main floor bedroom or den is perfect for a home office or cozy reading nook, while the main floor laundry adds practical living. The heart of the home is the open-concept kitchen, featuring granite countertops and a seamless flow into the living room with vaulted ceilings, California shutters and a electric fireplace—perfect for relaxing or entertaining. The living room opens to a large deck with a power awning, offering an inviting space for outdoor enjoyment. Upstairs, a spacious loft overlooks the living room, adding a touch of openness and versatility. The second 4-piece bathroom provides convenience and comfort for family or guests. The lower level is fully finished with a generous rec room, ideal for a media room or play area, and a rough-in for a bathroom, providing future potential. A massive unfinished storage area ensures all your belongings have a place to call home. As part of this vibrant community, enjoy the Mill Clubhouse, a community favorite offering a games room, a gym, a community library, and the perfect space for hosting events. Ideally located, this amazing community is only a minute from the 401, backs right onto stunning hiking and biking trails by the Grand River, and is just seconds away from the Doon Valley Golf Club! This townhome is perfect for those looking for a low-maintenance, move-in-ready home with plenty of space to grow. Don't miss out on this exceptional opportunity—schedule your viewing today! (id:47351)
122 Cross Street W
Dunnville, Ontario
Sick of cookie cutter? You’ll love this extensively upgraded space on a mature treelined street! Welcome home to peaceful Dunnville, where small town living meets big city amenities, the perfect environment for families looking to enjoy the outdoors and activities along the Grand River. This two storey family home has undergone a renaissance, fully permitted, with an addition to accommodate HUGE, BRIGHT living space and new build features - hello walk in closets and ensuite bath!! Mindfully redone in durable finishes, families can enjoy engineered hardwood throughout, custom kitchen cabinetry with stone counters, designer lighting and porcelain vanities throughout! Exceptional open concept main floor space features a formal foyer AND rear mudroom, along with main floor laundry! The upstairs is ready for a family with a guest bath and 2 large bedrooms. The exceptional primary suite spans the width of the home and features a luxurious 5 piece bath you won’t see in another 124 year old home. Don’t overlook the systems - all professionally installed over the last 2 years including wiring, plumbing, insulation, windows, roof, waterproofing, furnace, AC, water heater (owned), fence, it even has roughed in central vacuum! Flexible closing! (id:47351)
Lot 2 Mckee Drive N
Caledon, Ontario
A secluded paradise for your custom estate home! Adjacent to the Caledon Trailway and surrounded by lush protected woodlands. Best of all,you are minutes to major amenities including Caledon East Village, Bolton and Vaughan. You must walk this rare offering in order to appreciate.Start at your future driveway next to trail entrance and walk through a stunning forest until it opens up to the most perfect clearing for you to build your Dream Home. Lot has large mainly flat clearing amidst tall cedars & pines. Approved building lot with total development footprint of just over 3000 sq metres. Create the ultimate walk-out condition with a majestic forest view. This is a rare and unique offering. You will feel the calm the moment you approach. **** EXTRAS **** GAS & WATER available at Road. Lots Stats and Site Map available. (id:47351)
840 St Clair Avenue W Unit# 03
Toronto, Ontario
First Time on MLS, INS Market Franchise Business for Sale at St. Clair Ave W & Oakwood Ave! A bustlingintersection surrounded by residential buildings, restaurants, and high foot traffic. This newly established7-month-old store is already thriving with monthly sales of $55K-$60K, including lottery sales. Spacious1,165 sq. ft. setup with modern fixtures, featuring beer and wine recently added, which is expected toboost sales even further! This turnkey business is perfectly situated to serve its loyal and growing customerbase. Excellent opportunity for an entrepreneur to step into a lucrative business and be your own boss! (id:47351)
1151 Birch Road
Innisfil (Gilford), Ontario
Absolutely Stunning Raised Bungalow with Deeded Water Access. *Central to Bradford & Barrie with approx 15 min drive either way. *Walking Distance to Beach & Marina. *Elegantly laid out with open concept and modern design. *Sun Kissed rooms with Big Bsmt Windows, *Quartz waterfall counter, *Lavish Backyard w/ Deck & Patio for entertaining (plenty of room for a pool), *Oversized Dbl-Car HEATED Garage with Mezz and up to 8-car parking in drive (space for your recreational toys). Newly installed in 2024, Water filtration system for entire house, High capacity tank and pump for septic system & back-up sump pump. **** EXTRAS **** Hidden Broom Closet in Kitchen, Glass BBQ book-up on deck, Gas stove in kitchen, Sensory lighting in 2nd bedrm closet and upper bathroom closet (id:47351)
40 - 10909 Yonge Street
Richmond Hill (Devonsleigh), Ontario
Prime retail space * Functional corner unit * Visible Yonge Street exposure * Prominent signage space available * Busy plaza anchored with No Frills, TD Bank, Dollarama, Swiss Chalet, A & W, Subway, Cora's, Popeye's, Dental, Pharmacy, Optical, Dental Specialist, Jewellery, Hair Salon, Service Ontario, Nail Salon, Cellphone Store, Dry Cleaning Depot, Fish and Chips, Kumon, Imagine Cinemas, Restaurants, Convenience Store, Chatime and more. **** EXTRAS **** Strategically located between 2 signalized intersections adjacent to the YRT bus loop in a well-established trade area * Multiple Ingress and Egress from surrounding streets * High pedestrian and vehicular traffic. (id:47351)
Main - 321 Woodbine Avenue
Toronto (The Beaches), Ontario
Newly renovated suite in an amazing location. Steps to the beach, Queen Street, ttc, cafe, restaurants & shops. Private laundry. All utilities included. Shared use of backyard and garden shed. (id:47351)
Lower - 321 Woodbine Avenue
Toronto (The Beaches), Ontario
Newly renovated suite in an amazing location. Steps to the beach, Queen Street, ttc, cafe, restaurants & shops. Private laundry. All utilities included. Shared use of backyard and garden shed. (id:47351)
89 Dillon Drive
Collingwood, Ontario
Welcome to this charming 2-storey home, nestled in a peaceful neighbourhood that backs onto Collingwood's serene trail system. From the moment you enter, you'll feel the warmth and comfort of the open-concept main floor, bathed in natural light. The updated kitchen (electrical completed in 2022) is perfect for culinary adventures, featuring a new fridge and dishwasher (2022), with louvered windows (2021) and a patio door that beckons you to the tranquil, private, fully fenced yard. Enjoy the outdoor space, complete with a new shed (2023), ideal for additional storage. The fully finished lower level offers a cozy family room, the perfect spot to relax and enjoy movie nights. With 3 bedrooms and 1.5 bathrooms, this home is perfect for family living, while the direct access to nature trails enhances the peaceful lifestyle. This home is truly a place to create cherished memories. **** EXTRAS **** Coffee bar/hutch in the kitchen, Sofa bed on lower level in family room (id:47351)
1429 Garrison Road
Fort Erie (334 - Crescent Park), Ontario
Welcome to 1429 Garrison Road! This charming home offers spacious rooms and unique character that your family will love. Situated on a corner lot with easy access to Ferndale and all amenities, it boasts a formal dining room with built-ins and a delightful sun porch. The upper bedrooms feature convenient second-floor laundry, and the master bedroom includes a walkout balcony. Don't miss the incredible potential of the walk-up attic and the outside access to the basement. Come take a peek! (id:47351)
525 New Dundee Road Unit# 309
Kitchener, Ontario
Discover your dream home in this stunning 2-bedroom, 2-bathroom condo available for lease. Nestled at 309-525 New Dundee Rd., this thoughtfully designed unit offers 951 sq ft of luxurious living space that perfectly blends comfort, style, and natural beauty. As you enter, you’ll be greeted by an open-concept living and dining area, creating an inviting atmosphere ideal for both relaxation and entertaining. The modern kitchen is equipped with sleek stainless steel appliances, a convenient kitchen island, and plenty of cabinet space to satisfy all your culinary needs. Step out onto your spacious balcony and soak in the breathtaking views of Rainbow Lake. Enjoy the convenience of an in-suite laundry area, and both bedrooms feature generous walk-in closets, providing ample storage for your wardrobe. Two beautifully appointed bathrooms complete this exceptional home. This unique development offers an impressive array of amenities, including a gym, yoga studio with sauna, library, social lounge, party room, pet wash station, and direct access to the Rainbow Lake Conservation Area. Enjoy a variety of outdoor activities such as kayaking, canoeing, swimming, and fishing! Don’t miss the opportunity to experience tranquility and modern living in a prime location. Contact us today to schedule a viewing and make this stunning condo your new home at Rainbow Lake in Kitchener! (id:47351)
54 Theresa Street
Kitchener, Ontario
Welcome to 54 Theresa Street, a charming home in a well-established Kitchener neighborhood. This area is renowned for its historic charm and proximity to key amenities. Just a short stroll away lies Victoria Park, Kitchener's oldest and most cherished green space, offering serene walking trails, a picturesque lake, and a variety of community events throughout the year. With its inviting covered front porch, this home immediately sets the tone for enjoying quiet mornings with a coffee or relaxing evenings outdoors. Step inside to discover a main floor that blends character with functionality. The cozy kitchen flows into a separate dining area, perfect for family meals, while the bright and spacious living room, a later addition to the home, serves as the heart of the house. This sunlit space features a walkout to a deck overlooking a landscaped backyard with an above-ground pool, offering both privacy and a serene retreat. A 4-piece bath and the convenience of main-floor laundry add to the appeal. Upstairs, you’ll find three bedrooms and a 3-piece bath, ready for someone to make their own mark and tailor the spaces to their style. The finished rec room on the lower level provides additional living space for entertaining, hobbies, or relaxation. For those who enjoy cycling or leisurely walks, the nearby Iron Horse Trail provides a scenic route connecting Kitchener and Waterloo, making it ideal for outdoor enthusiasts. The neighborhood is also in close proximity to Kitchener's Innovation District, home to major employers such as Google Canada and Communitech. You'll enjoy the perfect balance of historic charm, outdoor recreation, and urban convenience in your new home. (id:47351)
8 Cheltenham Mews
Kitchener, Ontario
Are you searching for a home that perfectly complements your first-time buyer or executive lifestyle dreams? Nestled in the heart of the vibrant Victoria Common community, this stunning two-bedroom property offers the ideal blend of modern comfort and warm elegance. Established in 2016, this neighborhood was thoughtfully designed to foster connection and provide a sense of belonging. Step inside and feel instantly at home in the inviting main floor, where an open-concept layout creates the perfect space for both entertaining and relaxation. Host lively dinner parties or unwind with loved ones in a setting that seamlessly blends style and functionality. One of the home’s standout features is the private outdoor deck, located just off the kitchen. Whether it’s enjoying your morning coffee, dining al fresco, or hosting intimate gatherings under the stars, this serene space is destined to become your personal oasis. Down the hall, you’ll discover a tranquil living area perfect for curling up with a good book or catching your favorite show. The spacious primary bedroom is a true retreat, with room for a king-sized bed, abundant natural light, and oversized closets for all your storage needs. The guest bedroom offers versatility, easily doubling as a home office or creative sanctuary. Convenience meets thoughtful design with a large four-piece bath and second-floor laundry. Beyond your doorstep, Victoria Common invites you to enjoy playgrounds, fitness areas, and a welcoming, social atmosphere. Make your homeownership dreams a reality—welcome to 8 Cheltenham Mews! (id:47351)
159 King Lane
Norfolk (Simcoe), Ontario
Welcome to 159 King Lane Simcoe. This cozy, detached bungalow offer a perfect blend of comfort and convenience. This charming home features three bedrooms, 2 bathrooms, large living room and an eat-in kitchen. Retreat to the Recreation room for those family movie nights. Outside you will appreciate the detached garage offering secure parking and extra storage options. Located in a friendly mature neighbourhood that is close to school, hospital and downtown amenities. Updated; some new windows, electrical breaker panel, roof shingles, furnace, and central air unit. A must see!! **** EXTRAS **** play centre located in the backyard (id:47351)

