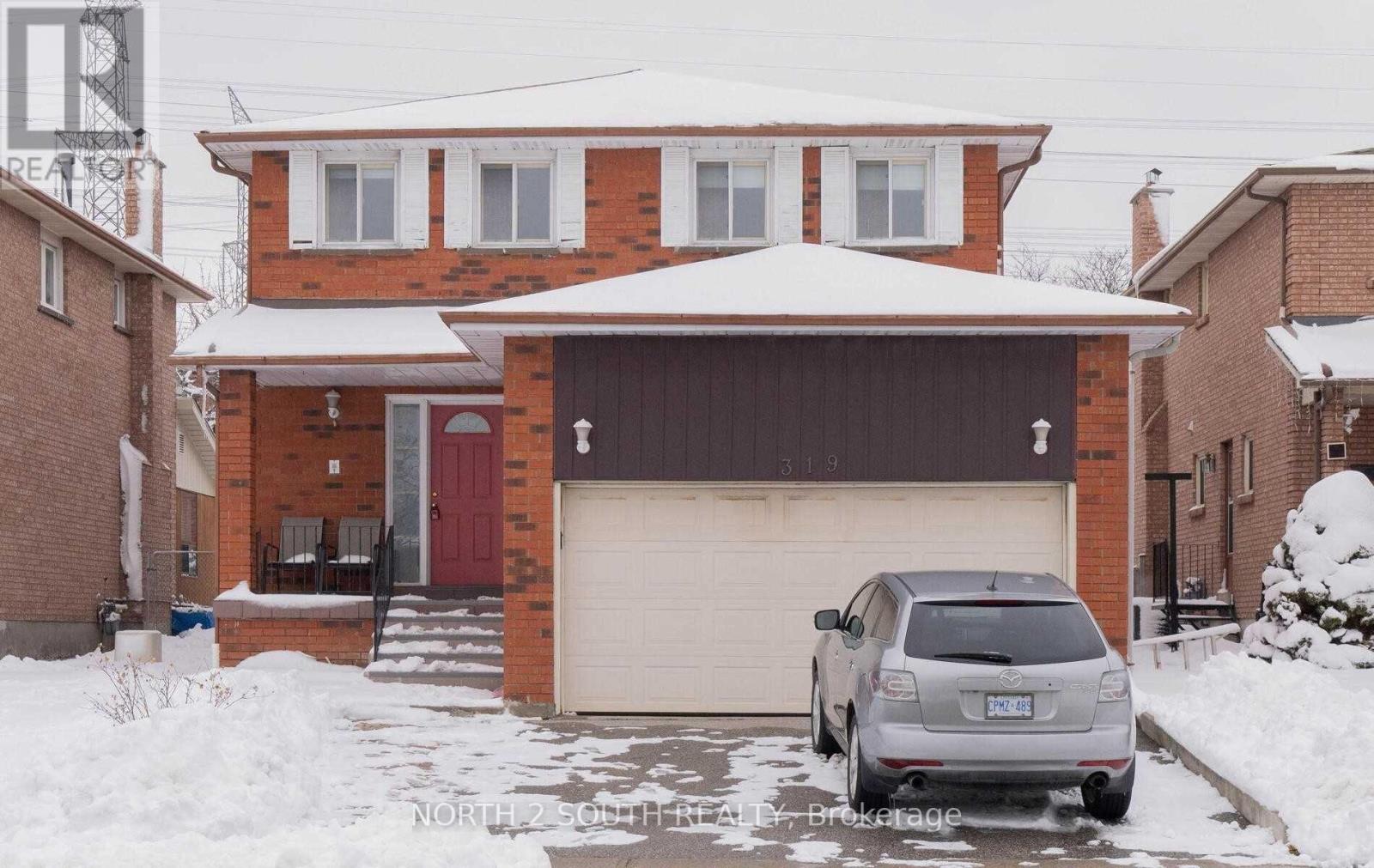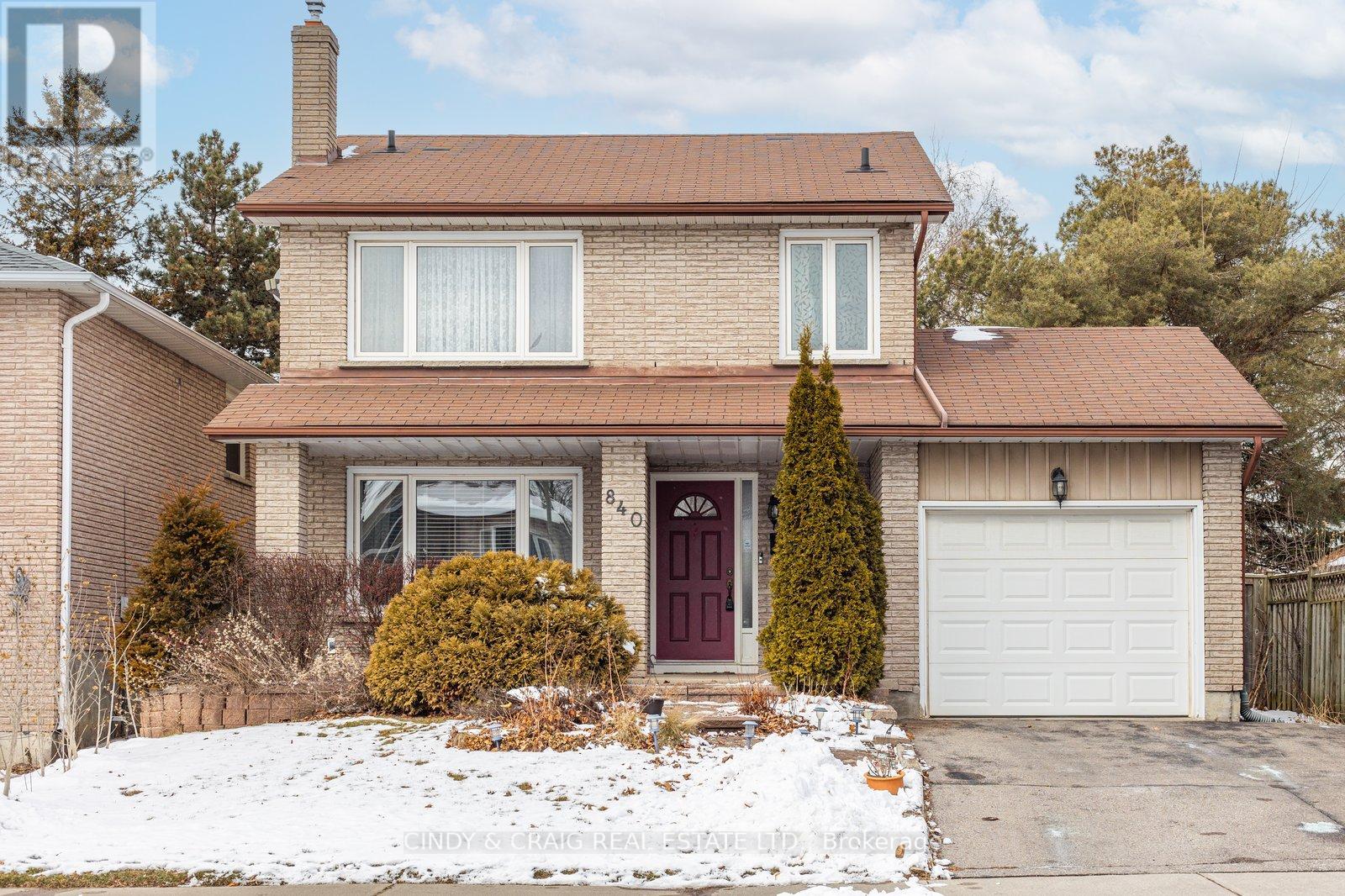107 Blaine Court
Vaughan (East Woodbridge), Ontario
Excellent Bright Basement Apartment in the Heart of Woodbridge! Self Contained Featuring Large Room, Big Bedroom, Ensuite Laundry & Separate Entrance! Steps to Stores, Schools & Transportation. Utilities Included in Rent! (id:47351)
Bsmt - 319 Glen Shields Avenue
Vaughan (Glen Shields), Ontario
Spacious 1-bedroom, 1-bathroom basement apartment with a separate entrance, offering approximately 1,100 sqft of living space. Perfect for someone looking for a comfortable and private home. Located in the Glen Shields community, a safe and friendly neighborhood with parks, schools, and shops nearby. Glen Shields Public School and Vaughan Secondary School are just a short distance away, making it a convenient spot for families or professionals. Close to public transit, shopping, restaurants, and easy access to highways and York University. This basement is in a great location with everything you need nearby. A great place to call home, don't miss out! **** EXTRAS **** 30% utilities extra (id:47351)
840 Charisma Crescent
Oshawa (Mclaughlin), Ontario
Welcome to 840 Charisma Cres., a charming detached 2-storey nestled in a family-friendly neighbourhood in Oshawa. This property offers comfortable living with its spacious layout and convenient features. The main floor boasts a welcoming living area, perfect for family gatherings and entertaining guests. The kitchen provides a functional space for meal preparation. Upstairs, you'll find 3 comfortable bedrooms with ample closet space, offering a restful retreat for each family member. Finished basement offering additional living space suitable for media room or home office. This home offers a variety of choices to suit your needs. Don't miss your opportunity! (id:47351)
1460 Bishops Gate Unit# 109
Oakville, Ontario
Amazing opportunity with this stunning one bedroom ground floor condo located in the highly sought after Glen Abbey neighbourhood. Perfect for empty-nesters, investors or first-time home buyers. Beautifully appointed and light-filled with laminate flooring and freshly painted throughout. Pet friendly with a sun-filled walk out terrace. In-suite laundry, underground parking spot and storage locker. Clubhouse with gym/sauna, large room and kitchen area for entertaining steps away from this unit! Conveniently located close to shopping, rec.centre, library & good schools * Easy access to local transit, main highways & to Bronte or Oakville GO stations. Don't miss out on this condo, it's move-in ready! (id:47351)
31 Russell Hill Road
Toronto (Casa Loma), Ontario
Spectacular South Hill Residence Designed By Architect Richard Wengle. One Of A Kind Over Looking South Valley. Over 9,135 Sf Of Luxury Living Space. Rear Gardens Boasting Stone Terrace, Swimming Pool And Hot Tub. Stone Exterior. Gated Entry To Face Mirrored 3 Car Garage. Exotic Woods & Stone Accents. Open Gourmet Kitchen-Family Room, Wet Bar/Wine Cellar. Elev. Large Paneled Library. Primary Retreat With Bar, His+Her Closet, Fireplace & 10-Piece Ensuite. Lower Level: Rec Room, Sitting Room, Mudroom And Nanny Suite. **** EXTRAS **** Steps To Renowned Schools And Parks. Irrigation. Energy Efficient Smart Hm W/Automation. All Elfs. Sec Sys/ Cams. Bi Speakers. Cvac. (id:47351)
3710 Manser Road
Linwood, Ontario
Custom built for the present owner. Very well maintained property on a huge corner lot. Backs onto the Linwood Public School property. Combination kitchen/dining area w/walkout to a deck. Unheated sunroom off of the kitchen, used year around. Living room w/hardwood floor. Three spacious bedrooms & a 4 piece bathroom (ensuite privilege) complete the main floor. The rec room is a very large room w/high ceiling height, wainscotting, natural gas stove & bright windows. Office, 3 piece bathroom, bedroom, laundry & utility rooms. Aluminum roof - less than 10 years old, w/transferrable warranty. Lots of storage. Manual lift system for all of your canning needs from the kitchen to the basement, nearly at the cold room door! Walk-up from the laundry room to an enclosed porch and directly into the 'shop'. Every man's dream, approx. 30' x 38' w/2 overhead doors, 12' x 10' & 7' x 10'. Water line is roughed in. High ceiling height - 14'6. 200 amp. electrical w/100 amp. going to the house. There is an attached garden shed at the rear of the building. The shop also has a metal roof. There are two concrete driveways on the property - one beside the house off of Pine Street, poured concrete in 2023 (23' wide) & the other off of Manser Road in front of the shop. This driveway is also poured concrete in 2022 - will easily hold 5 vehicles. (id:47351)
162 Craddock Boulevard
Jarvis, Ontario
Discover this stunning 1,130 sqft bungalow nestled in the picturesque Jarvis Meadows, a premier development by EMM Homes. Perfectly designed for first-time homebuyers or those seeking to downsize, this 2-bedroom, 2-bathroom model offers the ideal blend of comfort and style. The thoughtfully crafted layout features generously sized bedrooms with optimal separation for privacy, along with beautifully designed 3-piece and 4-piece bathrooms. The open-concept living area seamlessly connects the dinette, kitchen, and great room, creating an inviting space for both relaxation and entertaining. Step outside onto the large covered porch, adding a perfect outdoor extension to your living space. Premium finishes throughout include engineered hardwood or luxury vinyl flooring, a sophisticated brick and siding façade, and a designer kitchen complete with sleek quartz countertops. The home also offers a convenient rough-in for a 3-piece bathroom in the basement, ready for future customization. With construction already underway, now is the perfect time to personalize this home! Choose your colors and finishes, and explore optional upgrades such as fireplaces, framed or finished basements, and lighting packages. Don't miss out on the chance to make this dream home yours. Contact the listing agent today to customize your new home to suit your unique style and needs. (Room sizes are approximate and subject to change during construction.) Are you ready to make the move? (id:47351)
830 Joseph Street
Edwardsburgh/cardinal, Ontario
If you're looking for pristine and the ever sought after 3 bedroom bungalow, then look no further. Offering 1,380 of square feet (main floor), you will be impressed with the boxes this home checks off! 830 Joseph Street presents 3 bedrooms, 2.5 bathrooms, (2pc ensuite), a finished lower level, garage, all brick exterior, metal roof, interlock sidewalk, lovely large lot, fenced-in backyard with a newly extended back deck. I'm sure by now, I've captured your attention ! As you walk through the inviting foyer, you will be captivated by the open concept living/dining area with a cozy gas fireplace in the centre of it all. The kitchen is massive and provides so much cabinetry, it's an absolute dream for the chef in the family. LVP flooring is throughout most of the main level, offers durability for the active family & pets. The lower level showcases a wonderful family room, with a cozy gas fireplace, a ""bonus"" or ""craft room"", an enormous workshop-utility area and the best for last .... a 3 pc bath, with soaker tub! Some other fabulous features include: main floor laundry room, 3 season enclosed back porch, the home was all repainted, as well as all new trim installed in 2024. Renovations since Covid include the following: all electrical brought to code, paved driveway, 3 new basement windows, total garage repair-overhaul with new siding, new attic insulation, new roof ridge line, chimney replaced, back deck extended. The biggest renovation was having the basement moisture-proofed by Landex.(the north and west side were blue skinned) That combined with additional eavestroughing & repairs, have made the lower level secure for enjoyment and total usage. So the takeaway from this dialogue - all the hard work has been completed, it's 100% move-in ready ! You can even get a direct view of the St. Lawrence shipping channel from your front yard. Situated close to the Highways 401, #2, and 416, which makes commuting a breeze. Don't delay booking your showing today. **** EXTRAS **** Sump pump with battery back up. (id:47351)
3 Marmora Street
Quinte West, Ontario
Welcome to 3 Marmora Street, Trenton a rare investment opportunity in a prime location. This purpose-built 6-plex offers incredible potential with two vacant units, allowing you to select your ideal tenants and set the rents to maximize cash flow. With a well-maintained, turn-key setup, this property is ready for investors seeking immediate returns and future growth.Tenants will appreciate the ample parking, and you'll love the convenience of a highly sought-after area. Do not miss this opportunity to expand your portfolio with a solid, income-generating property. (id:47351)
Lot 90 Rcp Highway 17n
Goulais River, Ontario
Build your dream home or cottage on this treed lot located just north of Moskal Road. Close to Mountainview school and Havilland Bay. (id:47351)
9149 Sideroad 24 Road
Erin, Ontario
Enjoy country living in this large upper unit just outside the town of Hillsburgh. This newly renovated 3 bedroom home comes equipped with all appliances including washer and dryer. The eat in kitchen offers a large butcher block island, pot lights and tons of counter and cupboard space. The dining area has views galore and overlooks the front yard and kitchen area. The living room features pot lights, ample space for furniture and modern features. As a bonus you have a 3 seasons sunroom and outside space to use. There is also 2 bathrooms and private laundry. Parking for 2 vehicles and storage can be an option. Located in a duplex with tons of privacy. **** EXTRAS **** Utilities extra and will be split with lower tenant (id:47351)
4 Santa Barbara Lane
Georgetown, Ontario
Enjoy this newly built bungalow townhome with 1788 square feet of living space. This quaint and tranquil neighborhood consists of 9 luxury bungalows with a modern farmhouse aesthetic. There are premium finishes throughout the home such as quarts counter tops, engineered flooring throughout and 9 foot ceilings. This 2 bedroom and large office is great for entertaining and ideal for a multitude of homeowners. Enjoy a short walk to the charming & historic Glen Williams area. This home is Energy Star Rating and Tarion #H2473109 (id:47351)











