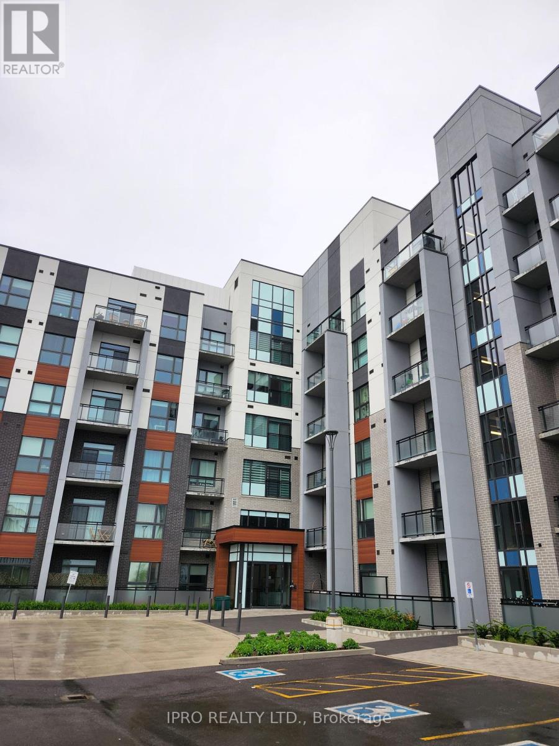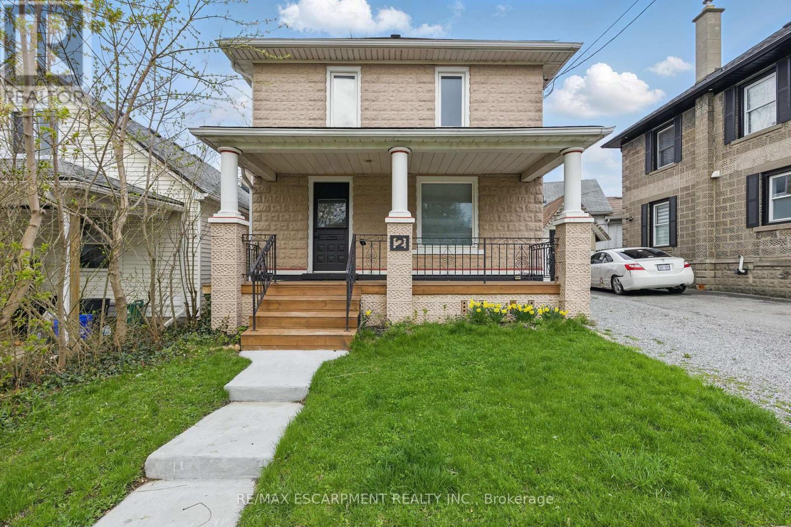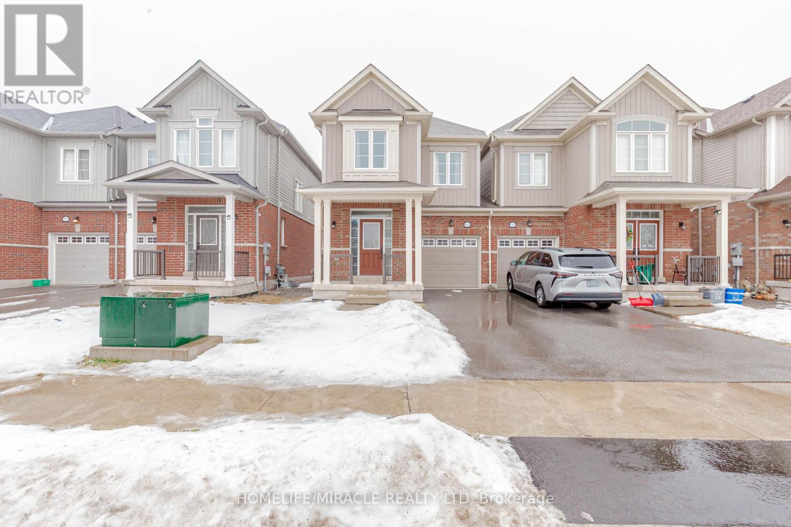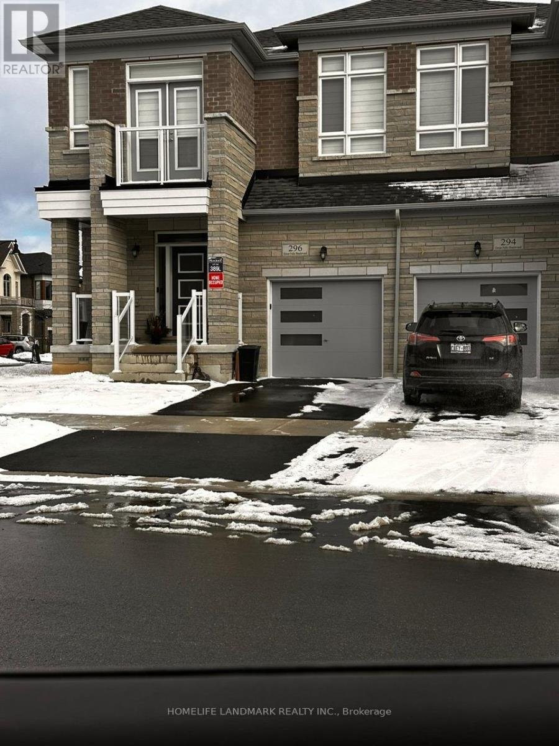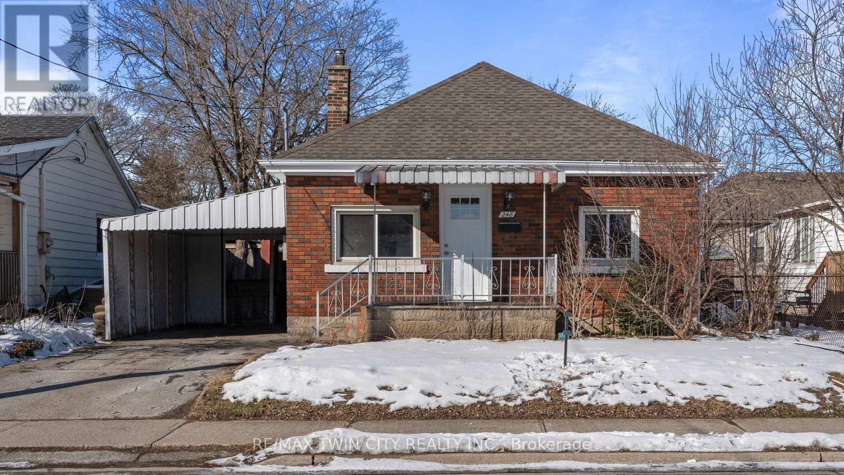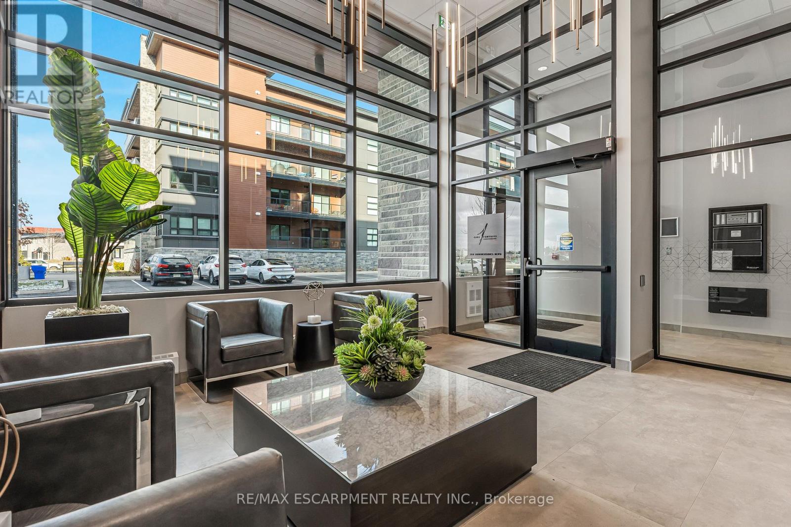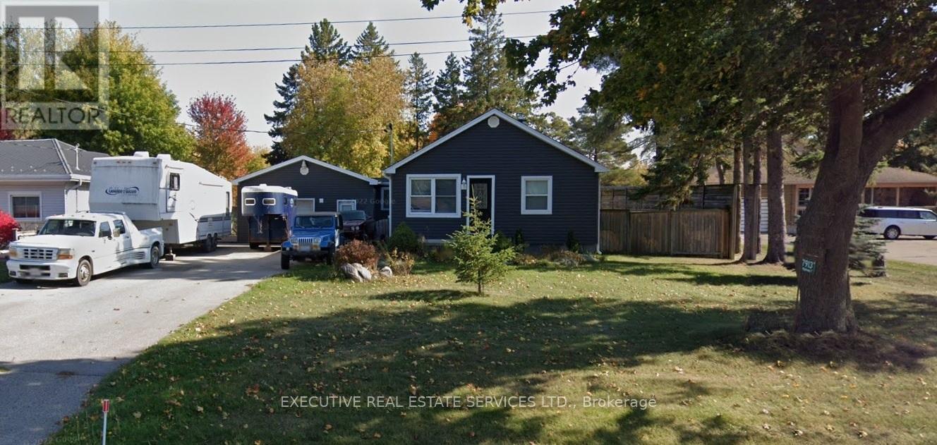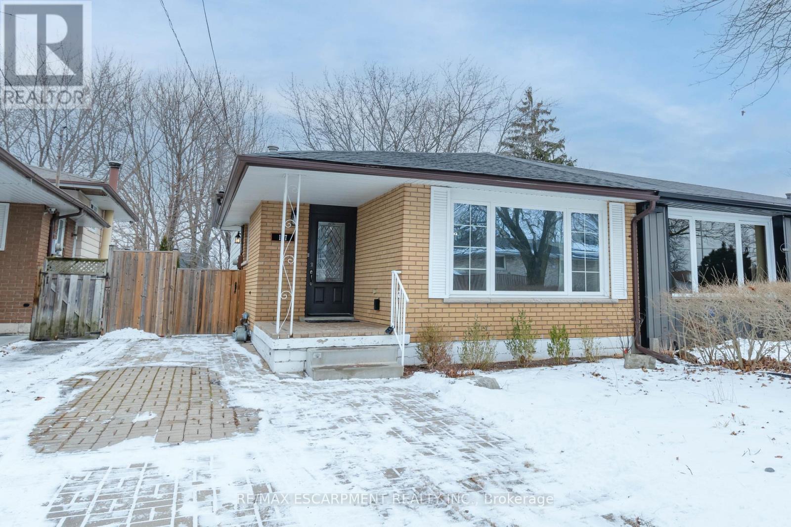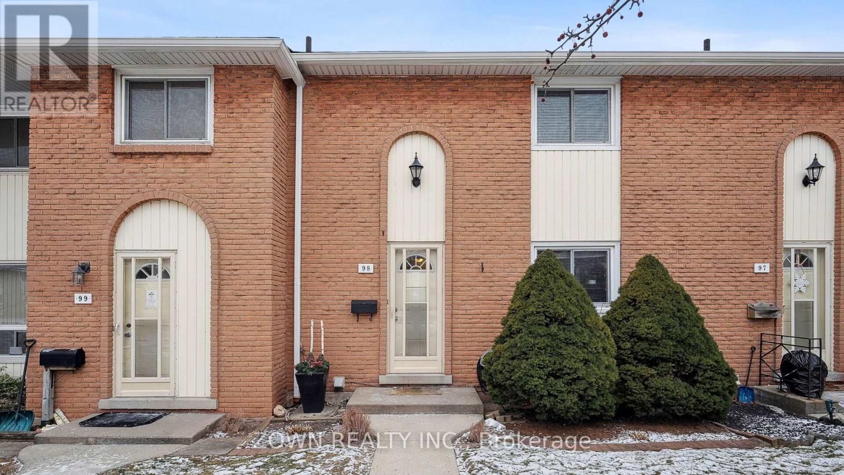319 - 50 Kaitting Trail
Oakville, Ontario
Welcome to this stylish, 2-year-old condominium featuring 1 bedroom plus a den, ideally located in Oakville area. This modern unit seamlessly blends contemporary design with comfort. The upgraded interior boasts a bright, open-concept layout complemented by sleek vinyl flooring throughout. A convenient 3-piece bathroom is located just around the corner, adjacent to the laundry area with stacked washer and dryer. The unit also includes 1 underground parking space and 1 locker for added convenience. (id:47351)
303 - 2 Forest Hill Road
Toronto, Ontario
Lots of windows come with this wide 3rd floor 1,014 sq ft per builders floorplan that faces East onto the quiet Forest Hill rd here at Altree Development's new under construction Forest Hill Private Residences located near Avenue Rd and St Clair Ave W. One bedroom and separate room den ( that can be used as an additional sleep area ), upscale living at its finest. Landlord will consider longer than 1 year term lease, upgraded Fireplace and Kitchen counter / backsplash, all new never lived in, building and amenities under construction, builder keys to Landlord April 15, earliest tenant possession May 1, 2025 onwards. Ideal for all whether building in the area, retiring or first time moving out on your own, secure your home now from floorplan and pics. **EXTRAS** Motorized roller blinds, one parking spot, one locker, fridge, stove cooktop, oven, dishwasher, microwave, washer and dryer. ( tenant pays hydro and water, gas is included ) . (id:47351)
343 Boisdale Avenue
Richmond Hill, Ontario
Great Area, Fully Renovated ,Over 180K spent for Inside & Outside 2024, New Appliances, Bayview High School Boundary, Few Minutes Walk to Major Mackenzie Dr Go Station, shopping centers, ALL Before & After Renovation Photos are Available, All Recently Electrical Jobs has ESA certificate, Wide Double Driveway, Potential to give separate backyard to Basement, DON'T MISS THIS WOW PROPERTY .Among million Dollars New Custom Homes Area, parks, New Custom Kitchen cabinets with Quartz Countertop & Backsplash, Shingles 5 Years old. All New engineered wood through main floor with New Subfloors ,All Bedrooms has closet & Large window .Pot Lights And Many Many More. (id:47351)
113 Raftis Street
Wellington North, Ontario
Backing On To Walking Trail !!!We are excited to announce the availability of this new detached home located in a quiet and demandable neighborhood of Arthur. This house has Garage access to home and offers a 2 car garage with Double door main entrance 4 spacious bedrooms and 4 washrooms, master with luxury 5 piece Ensuite and walk in closet. Each bedroom is attached with a washroom. The Main Floor features an amazing layout with 9 Ft ceilings, Hardwood Floors, a Modern and upgraded kitchen with ample natural lighting & Quartz Counter Tops The main floor also boasts an open concept and flowing living and dining room and a huge family room. Conveniently located in the heart of Arthur, offering easy access to local amenities, Incl. Shops, Restaurants, Schools, & Parks, ensuring a lifestyle of convenience & comfort for your family. This Newer Home Is Ready for You to Move In and Start Creating Lasting Memories. Offering a Modern Aesthetic, the Home Features an Open-Concept Design Perfect for Both Entertaining Everyday Living. The Main Floor Is Adorned With Beautiful Hardwood Flooring, While Soaring 9-Foot Ceilings Enhance the Spacious, Airy Atmosphere. Upstairs, You Will Find Four Generous Bedrooms, Including a Luxurious Master Suite With a Well-Appointed Ensuite, Along With Three Full Bathrooms That Offer Convenience and Comfort for the Entire Family. A Laundry Room on the Upper Level Adds to the Homes Practicality. The Home Is Situated in a Prime Location!!!Making Commuting a Breeze. With Its Blend of Modern Design, Ample Space, and Exceptional Features, This Is Truly a Place You Will Be Proud to Call Home. Don't Miss the Chance to Experience This Exceptional Property!!! Must be Seen !!! Seller is Very Motivated !! (id:47351)
518 - 1415 Dundas Street E
Oakville, Ontario
Brand New Stunning 2+1Bedrooms and 2 Bathroom Unit offers! Den with Window!! Open Concept Morden Kitchen, Dining & Living Room Area. The Kitchen Boasts Quartz Counters, Large Breakfast Island And Stainless Steel Appliances. Primary Bedroom W/ Closet & 4Pc Ensuite. 2nd Bedroom W/Large Closet, oversize den with window.Ensuite Laundry Complete the Unit. Smart building with EV charger on the parking spot!! Fabulous Building Amenities: Recreation Room, Rooftop Patio & Exercise Room, close to everything: shopping plaza, schools, hospital, Parks, HYWs and more. **EXTRAS** Tenants can use during the lease term: Ss Fridge, Stove, Dishwasher, Microwave, Washer, And Dryer. All Elfs, Window Coverings. (id:47351)
106 Whites Road
Quinte West, Ontario
Welcome To Your Dream Home In Quinte West! This Stunning 3-Bedroom, 1-Bathroom Detached Home Has Been Meticulously Renovated From Top To Bottom, Offering Modern Living With Timeless Charm. Nestled On A Large 100X150 Lot, This Property Boasts An Expansive Outdoor Space Perfect For Gardening, Entertaining, Or Simply Enjoying The Tranquility. Step Inside To Discover An Open-Concept Layout Featuring New Flooring Throughout And Large Windows That Flood The Home With Natural Light. The Brand-New Kitchen Is A Chef's Delight, Equipped With Stainless Steel Appliances, Quartz Countertops, And Ample Storage Space. The Highlight Of This Home Is The Beautiful Solarium, Providing A Serene Space To Relax And Soak In The Sunlight Year-Round. The Fully Finished Basement, With A Separate Entrance, Provides Additional Living Space That Can Be Used As A Family Room, Home Office, Or Guest Suite. The Detached Garage Adds Convenience And Extra Storage. This Home Is Truly Turnkey, Offering The Perfect Blend Of Style, Comfort, And Functionality. Don't Miss The Opportunity To Make This Beautifully Renovated House Your New Home! Schedule Your Private Viewing Today And Experience The Best Of Quinte West Living. (id:47351)
1383 Cannon Street E
Hamilton, Ontario
Welcome to 1383 Cannon Street East a delightful bungalow nestled in Hamilton's vibrant East End. This 3-bedroom, 1.5-bath gem is an ideal find for first-time buyers, downsizers, or savvy investors! Step inside to a sunlit living room, designed for relaxation and comfort. The kitchen features granite countertops, an undermount sink, stainless steel appliances, and generous cabinet space for all your culinary needs. The full, partially finished basement offers unlimited potential, perfect for adding a rec room, workshop, or creative studio. Outside, enjoy a spacious backyard ready for entertaining, gardening, or cozy nights by the firepit. Make this versatile property your next home! (id:47351)
217 - 255 Bay Street
Ottawa, Ontario
Experience downtown Ottawa living at its finest! This stylish 2-bedroom, 2-bathroom lower-level condo at 217-255 Bay Street offers the perfect blend of comfort and convenience. Located in the heart of the city, you'll be steps away from Parliament Hill, the By Ward Market, world-class museums, and countless restaurants and shops. Enjoy easy access to public transportation, making commuting a breeze. This well-maintained unit in the Boundary condo building provides a comfortable and modern living space in a vibrant and dynamic neighbourhood. **EXTRAS** Hydro have to be paid monthly. (id:47351)
39 Broadway Avenue
Hamilton, Ontario
An exceptional LICENSED student rental in one of the most sought-after locations within a 2 minute walk of McMaster University. This turnkey investment property offers 6 spacious bedrooms, 3 full bathrooms, and 2 kitchens, currently generating $46K in annual rental income with the potential to increase to $65K+. Sitting on a spacious 45x140ft lot with a large backyard, this property offers future income expansion opportunities by creating more bedrooms in the basement or the potential of a garden suite (buyers do own due diligence). Buyers will appreciate the recent updates, including: Roof (new plywood and shingles, 2021), Exterior Waterproofing (2022), Updated Electrical (2016), New Furnace (2025), Concrete Walkway (2022) and Side Door Entrance (2023). Location is everything! Just a 2-minute walk to McMaster, Starbucks, Williams Cafe, Public Bus Stop and numerous other restaurants/shops, making this an ideal rental for students. The current lease expires in Apr 2025. Don't miss out on this high-demand investment, book your private showing today! (id:47351)
88 Garland Avenue
Cambridge, Ontario
Spectacular Executive Home In Cambridge's Most Prestigious Area, Brand New Never-Been Lived-In, All-Brick Home, You Are Welcome By a Spacious Foyer, Leading You To The Formal Living & Dining Rm, Open To The Large Kitchen w/a Center Island And a Walk-Out. The Home Features an Open-Concept Layout Creating a Spacious And Inviting Atmosphere, The Upper Level Offer 4 Spacious Bedrooms. The Primary Suite Includes a Walk-in Closet and a 5pc Bathroom, Key Features Of The Property Include a Double Garage And Driveway, Providing Parking space for 6 vehicles. Bright Windows Throughout The House Bring in Natural Light, Enhancing The Overall The Lower Level is Unfinished- Waiting On Your Finishing Touches With Separate Entrance & Large Windows, Providing Additional Living Space For Multigenerational Families, **EXTRAS** Located a 5-minute Drive to The Highway (id:47351)
9538 Tallgrass Avenue
Niagara Falls, Ontario
Experience contemporary luxury in this 4 bedroom, 3 washroom beautiful Link Detached house just completed in 2020 . Nestled in a spacious Corner Lot Minutes To Niagara Falls Attractions and walking distance to the Chippawa Lake where you Ever Dreamed Of Living In The Country With A Beautiful Creek In Your Own. Almost 3000 sqft. 9 foot ceiling on main floor with big windows, and 9 foot on second floor, built in kitchen, one room and full washroom on main floor. Modern Kitchen with updated cabinets and granite counter tops, with backsplash and Center Island. 1-car garage, 2 driveway parking's, garage and driveway is wider than normal. unfinished basement. Second floor 4 spacious bedrooms including 2 master suites , convenience of second-floor laundry. This property boasts modern amenities, inclusive of all appliances, Sodom and Lyons Creek Road Intersections. close to Costco and other amenities , walk in to Restaurant. opportunity to make it yours. (id:47351)
683b Wild Ginger Avenue
Waterloo, Ontario
Discover the perfect blend of comfort, style, and convenience with this stunning legal one-bed basement apartment in the highly sought-after Laurelwood community of Waterloo. Nestled on a quiet street, this private retreat offers a serene atmosphere while being just steps away from the #1 ranked elementary school in the area. This beautifully upgraded home features elegant countertops in both the kitchen and bathroom, creating a sophisticated yet cozy living space. The open-concept design seamlessly combines the living room, dining area, and kitchen, providing an ideal space for both relaxation, work and entertaining. With the added luxury of a separate laundry area, everything you need is right at your fingertips. Enjoy the convenience of being within walking distance to top-tier restaurants, dining, shopping, and more with everything you need just around the corner! Whether you're seeking a long-term rental or a home that's ready to move into, this gem is sure to impress. (id:47351)
112 Nordic Road
Blue Mountains, Ontario
Welcome to 112 Nordic Rd Your Blue Mountain Escape! Nestled atop Blue Mountain, this charming, fully renovated 4-bedroom, 2.5-bath chalet offers the perfect blend of rustic charm and modern comfort. this completely renovated Chalet with a rustic-barn theme, sleeps 11 people. Located just minutes from the North Chair lift, Blue Mountain Village, Scandinavian Spa, and Scenic Caves, this is the ideal year-round retreat for skiing, hiking, and nature lovers.Step into a bright, open-concept living space with soaring ceilings and a spiral staircase overlooking the great room. The modern kitchen is fully equipped, making it perfect for entertaining or cozy nights in.Outside, enjoy a large backyard with a stone fire pit, a spacious deck with a sunken hot tub, and ample room for outdoor gatherings. This home offers endless possibilities in one of Ontarios most sought-after four-season destinations.Your Blue Mountain escape awaits, don't miss this rare opportunity! **EXTRAS** The U-shaped driveway easily accommodates 6-8 vehicles, making parking effortless.Whether you're looking for a family getaway, an investment property, or a serene retirement retreat. (id:47351)
2184 Haldimand 17 Road
Haldimand, Ontario
This extensively updated 3+1 bedroom bungalow is situated on a 5.78-acre property, perfect for a horse/hobby farm and nestled in a picturesque setting, surrounded by serene fields and forest landscapes. The property is rich in features, including a 24'x21' double garage, a sturdy 55'x29' hip roof barn with hay loft, and an attached 40'x19' single-story north section. Additional structures include an 18'x55' lean-to, a 10'x12' shed, a silo, a pond, and more. The charming brick bungalow has a spacious family room with a wood-burning fireplace, a living room with rustic wood ceiling and new flooring, a bright kitchen with granite countertops, main floor laundry and an updated full bathroom. Basement offers the family even more living space with multiple storage spaces, partially finished rec room, and additional bedroom. This is a value packed package for someone looking for space/hobby farm. (id:47351)
2 Berryman Avenue
St. Catharines, Ontario
Stylish Newly Renovated Century Home with Modern Finishes. This freshly renovated 2-storey century home combines timeless character with all the modern upgrades youve been looking for. Offering 3 spacious bedrooms and 2 baths, its the perfect fit for first-time buyers, young families, or savvy investors ready to add to their portfolios. As you walk in, youre greeted by a bright, open-concept main floor featuring sleek luxury vinyl flooring and potlights throughout, creating a contemporary and inviting atmosphere. The spacious living room flows effortlessly into the eat-in kitchen, complete with a large island, stunning quartz countertops, stainless steel appliances, and tons of cabinetry. A chic 2-piece bath on the main level adds convenience, while easy access to the backyard makes outdoor entertaining a breeze. Upstairs, you'll find three generous bedrooms with plenty of closet space, and a spacious 4-piece bathroom with modern finishes and lots of storage. The basement is an open canvas, waiting for your creative touch with a dedicated laundry area and additional storage. With updates like brand-new windows, appliances, central A/C, and all the luxury finishes, this home is move-in ready and designed for todays lifestyle. The location offers unbeatable convenience, with quick access to highways and all the amenities you need just minutes away (id:47351)
9538 Tallgrass Avenue
Niagara Falls, Ontario
Experience contemporary luxury in this 4 bedroom, 3 washroom beautiful Link Detached house just completed in 2020 . Nestled in a spacious Corner Lot Minutes To Niagara Falls Attractions and walking distance to the Chippawa Lake where you Ever Dreamed Of Living In The Country With A Beautiful Creek In Your Own. 2200 sqft , 9 foot ceiling on main floor with big windows, and 9 foot on second floor , built in kitchen, one room and full washroom on main floor. Modern Kitchen with updated cabinets and granite counter tops, with backsplash and Center Island. 1-car garage, 2 driveway parking , garage and driveway is wider than normal. unfinished basement. Second floor 4 specious bedrooms including 2 master suites , convenience of second-floor laundry. This property boasts modern amenities, inclusive of all appliances, Sodom and Lyons Creek Road Intersections. close to Costco and other amenities , walk in to Restaurant. opportunity to make it yours. (id:47351)
296 Great Falls Boulevard E
Hamilton, Ontario
Welcome to Your Dream Home! This exceptional semi detached Corner home it is 2 years new. Home build by Star Lane Homes brings quality upgrades with contemporary charm, features 9'ceilings on main and second floor, together with open concept, hardwood floors, smooth ceilings and tons of natural light that makes you want to stay and relax. Stunning upgraded kitchen with double pantry, central island with, quartz countertop, S/S appliances and finishes that invites you to enjoy the kitchen to the fullest. Upgraded staircase with perfectly matched color with hardwood leads you to true Master retreat that include with spacious bedroom overlooking the yard, walk in closet as well as en-suite with soaking tub and separate frameless glass shower. Second bedroom with double closet, walk out to balcony ready for extended family. 2 other bedrooms are bright and ready for new owner to be explored.4pc Main bathroom closes 2nd floor tour. Unfinished basement gives owner a possibility for family getaway or potential secondary income. Other convenient features of the house would be: Laundry on the main floor with direct access to garage, rough-in central vacuum, gas fireplace, upgraded lighting, zebra blinds. Curb appeal of the house simply stands out, from beautiful landscaping that its being professionally maintained, covered porch for those that like to sitand relax outside to stunning Stone- Brick combination as an upgraded feature of the house.Take a walk through Bruce Trail, walk at Great Falls or the Parks, there is always natures not far from your steps. Minutes to Go, QEW,407, shopping, schools. Must be seen to appreciate the value!!! (id:47351)
248 Sydenham Street
Brantford, Ontario
Location Location Location! Situated close to all amenities this fantastic, all-brick gem of a home is one you won't want to miss! Move-in ready with the beautifully finished recent renovations, this home is absolutely perfect for the first time Buyer and for the Investor too! Boasting a fresh and bright main floor, you will be impressed from the moment you step inside with the on-trend finishes and the many windows that allow the sunlight to pour right in. It offers a great floor plan for day-to-function with the welcoming living room, the lovely new kitchen (2025) that flows perfectly into the dining area and to complete this level are the 2 bedrooms and the updated 4pc bathroom. The lower level is host to a space that is ideal for an office, gym or 3rd bedroom and as well there is a large laundry area and a ton of storage with potential to create more finished living space. This desirable Brantford location within the popular Terrace Hill neighbourhood is within walking distance to the Brantford General Hospital and just a short drive to the Wayne Gretzky Centre, Hwy 403 access and many restaurants, shopping and more! Don't delay on this one! It will not last long! (id:47351)
9 Cloy Drive
Thorold, Ontario
Welcome to 9 Cloy Dr. Beautiful Spacious 4 Bedroom, 3 Bathroom Detached Home, With Double Car Garage. Located In The Empire Community In The Heart Of Niagara. Easy Access To Highway, 5 Minutes To Niagara College And 10 Minutes To Brock University. Only 15 Minutes Away To Canada's Best Attraction Place Niagara Falls. Upgraded With 9 Foot Ceilings On Main Floor. Hardwood On Main Floor, Oak Stairs, And A Huge Family Room. **EXTRAS** Motivated Seller. Show With Confidence. Offer Welcome At Anytime (id:47351)
307 - 118 Summersides Boulevard
Pelham, Ontario
Welcome to Unit 307 at 118 Summersides Blvd, a stylish and upgraded 1-Bedroom + Den, 2-Bathroom Condo offering comfort and convenience in the heart of Fonthill. Featuring sleek vinyl plank flooring throughout, this bright and open-concept unit boasts beautifully upgraded kitchen with modern finishes and premium upgrades in both bathrooms. The versatile den offers the perfect space for a home office or guest area. Enjoy the convenience of in-suite laundry, as well as one outdoor and one underground parking spot for year-round ease. Additional storage is available with your own private locker. Ideally situated close to shopping, dining, parks, and a golf course, this condo offers the perfect blend of luxury and lifestyle. Don't miss the opportunity! (id:47351)
7913 Highway 7
Guelph/eramosa, Ontario
Located in the serene countryside of Guelph/Eramosa, this charming property at 7913 Highway 7 offers a perfect blend of rural tranquility and convenient access to urban amenities. Situated just outside Guelph, this spacious home provides both the privacy of a rural setting and proximity to essential services, making it an ideal location for those seeking a peaceful lifestyle without sacrificing convenience. Property Overview: This expansive property features a beautifully maintained residence set on a large 80 x 200 Ft lot, offering scenic views of lush greenery and wide-open spaces. Whether you're looking for a family home, a country retreat, or an opportunity to operate a small business or hobby farm, this property has the potential to meet a variety of needs. Outdoor Space: The property spans a large lot, perfect for outdoor enthusiasts and those seeking space to grow. The vast yard provides ample room for gardens, recreation, or even the possibility of building additional structures such as a workshop, barn, or outbuildings for various uses. The landscaping is well-kept, with mature trees offering privacy and shade during the warmer months. Additional Features: Ample parking space for vehicles, RVs, or boats. A well-maintained driveway providing easy access to the home. Close proximity to Highway 7 for quick access to Guelph, as well as nearby towns and amenities. Location: This property is situated just outside the vibrant city of Guelph, known for its rich history, top-rated schools, and thriving arts and cultural scene. With easy access to Highway 7, commuting to surrounding areas like Cambridge, Kitchener-Waterloo, and Toronto is straightforward. Local amenities such as grocery stores, medical services, and recreational facilities are just a short drive away, making this location both convenient and desirable for growing families or those looking to escape the bustle of city life. **EXTRAS** Inclusions: Stove, Refrigerator, Dishwasher, Washer & Dryer (id:47351)
96 Riverstone Way
Belleville, Ontario
Discover modern living in this stunning 3-bedroom, 2.5-bathroom detached home, designed with New Urbanism charm. This beautifully customized residence offers a bright and spacious open-concept living and dining area, seamlessly extending to a private, landscaped courtyard perfect for relaxation or entertaining. The main floor showcases engineered hardwood flooring throughout the living room, dining area, kitchen, and hallway. The chefs kitchen features quartz countertops, an island with an extended breakfast bar, and stainless steel appliances. A cozy gas fireplace enhances the inviting living space. Conveniently located on the main floor, the primary bedroom boasts a large walk-in closet and a spa-like ensuite. A powder room, laundry area, and mudroom with direct access to the attached 2-car garage complete the level. Upstairs, two generously sized bedrooms and a well-appointed main bathroom provide comfort and privacy for family or guests. With low-maintenance living and move-in readiness, this home is ideal for those seeking style, convenience, and modern amenities. (id:47351)
117 Anna Capri Drive
Hamilton, Ontario
Welcome to the Hamilton Mountain! This fantastic semi detached home is located in a family friendly area. A short walk to schools, parks, shopping, and the Linc. This sun filled home features 3 bedrooms, 2 full baths, eat in kitchen and a large living room. The lower level has a spacious family room with high ceilings, and a bonus rec room and fireplace. Separate entrance to the lower level offers plenty of possibilities. Enjoy your large private yard perfect for the family and entertaining. Furnace / AC (2013) Roof (2022) (id:47351)
98 - 151 Gateshead Crescent
Hamilton, Ontario
Welcome to 98-151 Gateshead Cres, a charming townhome in the heart of Stoney Creek that blends affordability with practicality. With west exposure, natural light fills the home, creating a warm and inviting atmosphere. Ideal for first-time buyers or those seeking low-maintenance living, this home features a bright main floor with an open living area and a convenient half bath for guests. Upstairs, three spacious bedrooms provide cozy retreats, complemented by a full 4-piece bathroom. The finished basement offers versatility, perfect as a recreation room, home office, or gym, with a dedicated laundry area adding functionality. Enjoy maintenance-free condo living with one designated parking spot, ample visitor parking, and fees covering building maintenance, insurance, landscaping, cable TV, internet, water, and more. Steps from schools, parks, shopping, and transit, this move-in-ready townhome is waiting for you. Dont miss outbook your viewing today! (id:47351)
