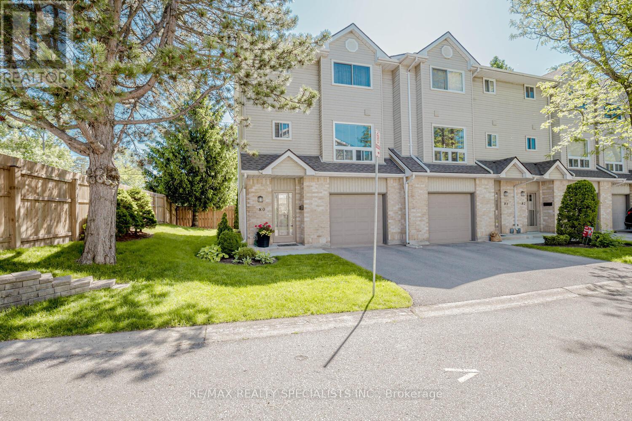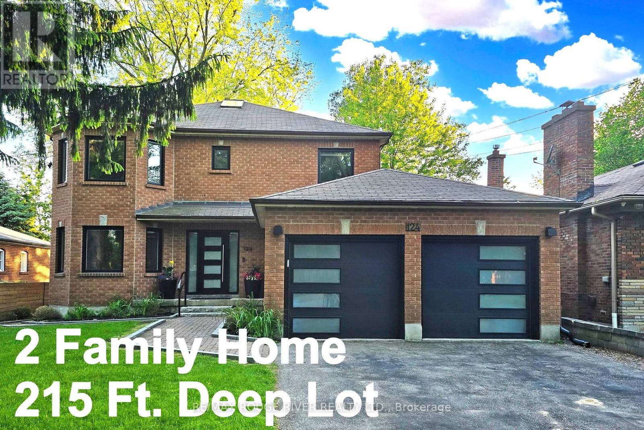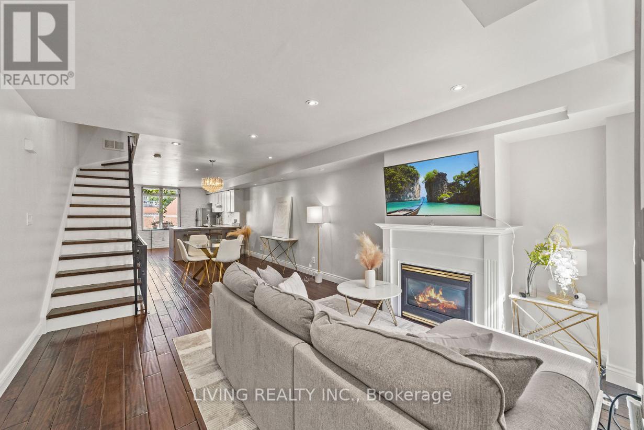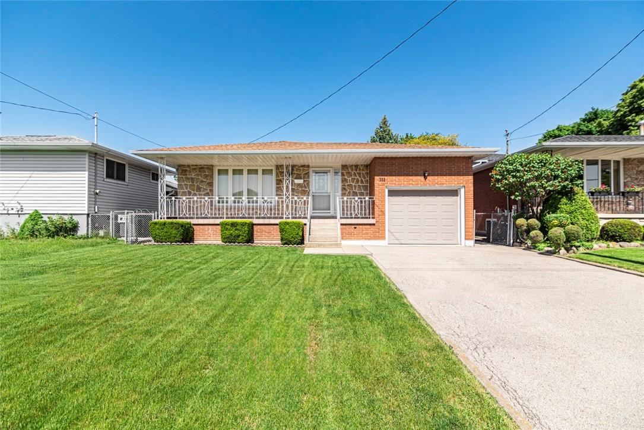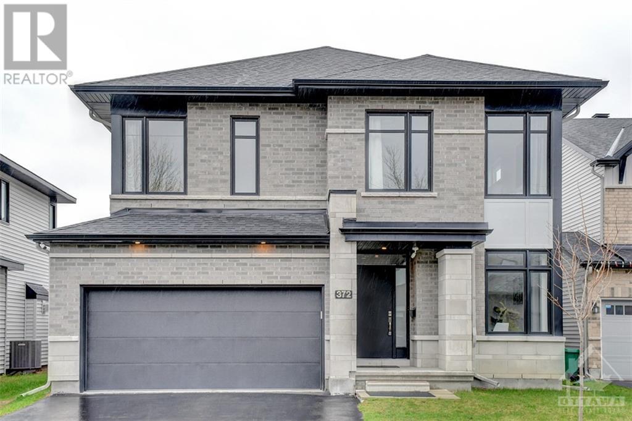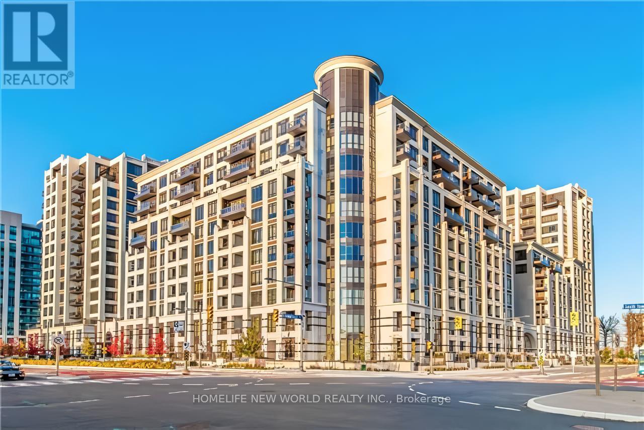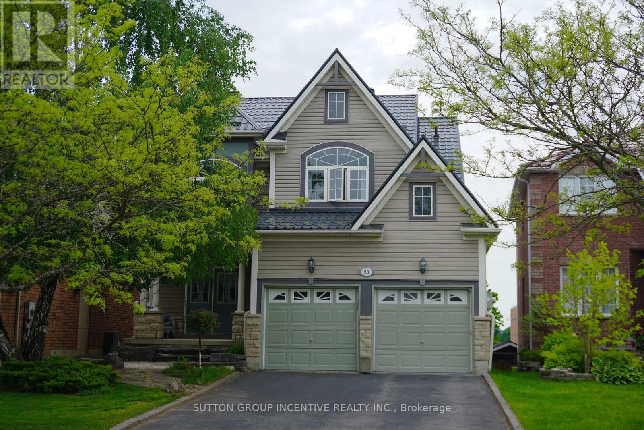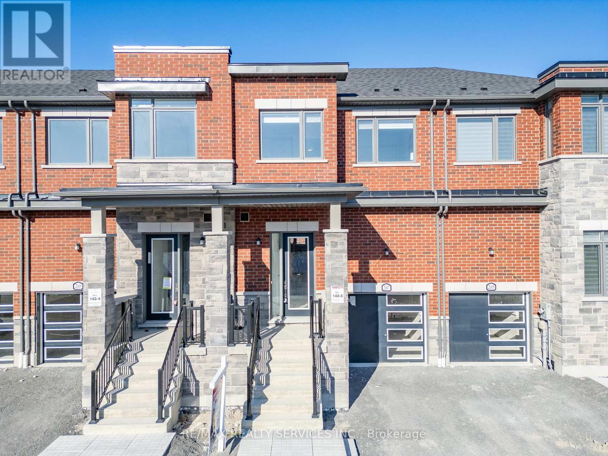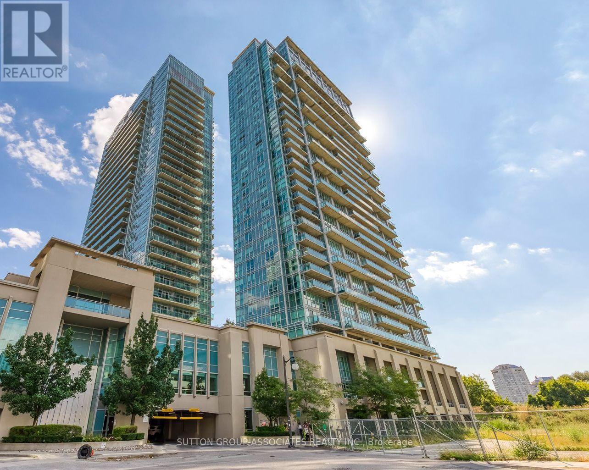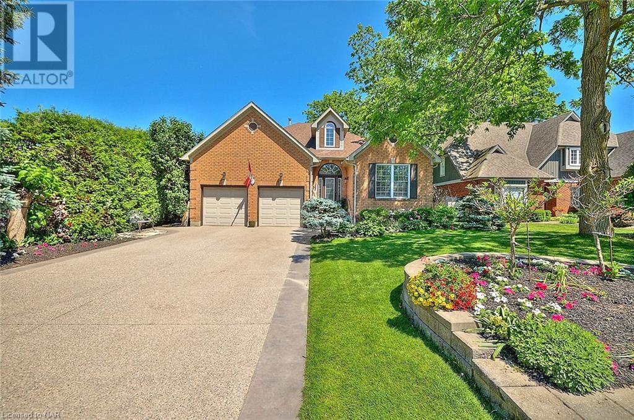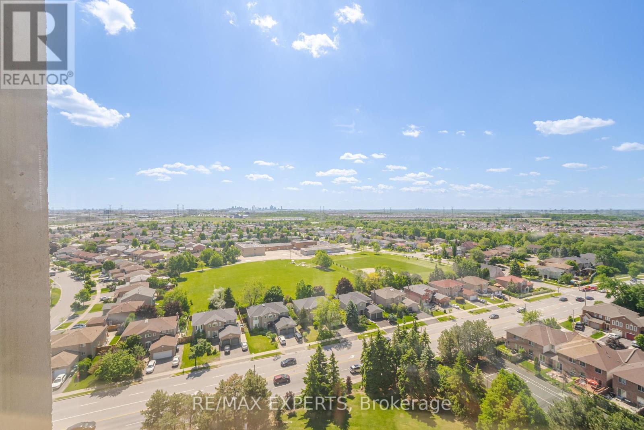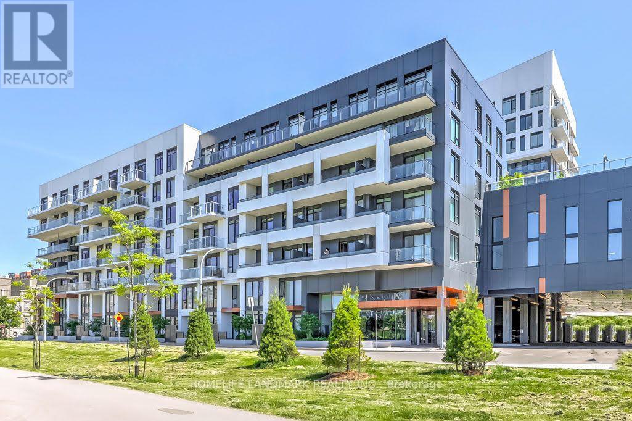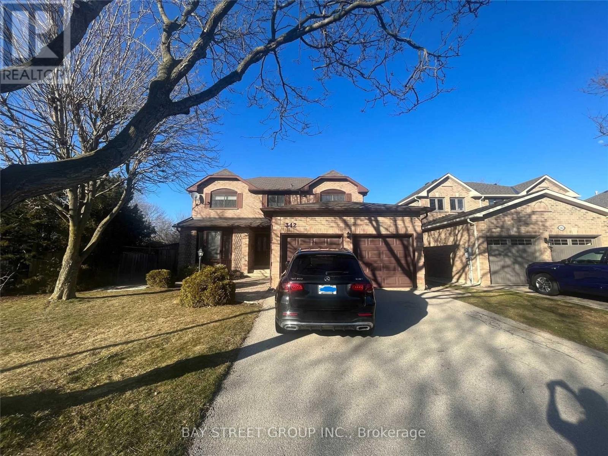111 Nugent Drive
Hamilton, Ontario
This Fantastic Bungalow/Raised Ranch is Located in Beautiful East Hamilton Located Close to Everything!! This Home has Great Curb Appeal and the Pride of Ownership (One Family - Original Owners) is Evident Throughout. Outdoor Features Include: Double Wide Asphalt Driveway, Attached Garage, Covered Front Veranda and Large Fenced Backyard. As You Walk Inside, Youll Appreciate the Original Hardwood, Spacious Foyer, Living Room, Dining Room & Kitchen with Plenty of Cabinetry & Counter Space, 3 Spacious Bedrooms and a Generously Sized 4 Piece Bath. Youll Be Impressed with the Size of the Lower-Level with a Kitchen, Family Room with a Brick Wood Fireplace, Cantina, and Large Utility/Laundry Room & 3-Piece Bathroom. Another Feature is the Separate Side Door Entrance Leading to the Lower Levels which has Excellent Potential for an In-Law suite. Located Close to Schools, Shopping, Parks, Public Transit, GO Station, & Easy Highway Access to the Redhill and LINC Expressways and the QEW. This Home won't last long on the Market!! (id:47351)
80 - 1990 Wavell Street
London, Ontario
Ooooo Ahhhh! Welcome #HomeSweetHome to this Stunning 3-Bedroom End Unit Townhouse, Completely Renovated from Top to Bottom and Freshly Painted Throughout. The Family Room with New Waterproof Vinyl Flooring offers a Bright Space that Walks-out to the Backyard. The Living Room is Elegantly Designed with a Gas Fireplace, Custom Chandelier, Smart Thermostat, and Hardwood Flooring, all Overlooking Serene Greenspace. This Home Boasts Numerous Upgrades: a New Roof (2021), New Lennox Furnace/AC (2015 - Still under Extended Warranty until Oct 2025), New Entrance Doors and Concrete Porch (Spring 2022) and New Windows (January 2013). Both Washrooms were Updated in 2019 and include a New Mobile-Controlled Smart Washer/Dryer with a 10-Year Warranty. The Kitchen Features a Custom Backsplash, Ceiling Fan, Delta Faucet, and High-End Appliances that are just 5 Years New. Upstairs, you'll find Three Bedrooms with Brand New Carpet. A luxurious 4-Piece Standing Shower with Granite Countertop, Delta faucets, Custom Tile Work, and a Ceiling Mount Standing Shower. Two of the Bedrooms Offer Peaceful Views of the Greenspace. Updated Light Fixtures are installed Throughout the Home. Maintenance Fee Includes: Repairs and Maintenance to all Exterior Common Elements, Roofs, Windows, Doors, Siding, Driveways, Internal Roadways, Landscaping, Building Insurance + Property Management Fees. Make this Beautiful Home Yours Today! Check out the Video Virtual Tour! **** EXTRAS **** Walking Distance to Argyle Recreational Centre, Walmart Supercentre, Clarke Road Secondary School, Canadian Tire, LCBO, Dollar Tree, Argyle Mall, Parks, The Home Depot & Many More. (id:47351)
11 Arctic Willow Road
Brampton, Ontario
LOCATION LOCATION !! Detached Dream 4+2 bedroom home, 6 washrooms, and a finished basement apartment in a quiet family neighborhood. The main floor boasts a spacious kitchen, and separate living, dining, family & study rooms. The family room features a cozy fireplace. The main floor features pot lights, a 9 ft. ceiling, and oversized windows that allow light to flow throughout. Oversized kitchen cabinets offer tons of space for all your kitchenware. Stainless Steel Appliances (French door refrigerator & Stove).Separate entrance to basement, garage, and main floor laundry. No carpet in the home. The second floor has 4 spacious bedrooms, and every room has access to a washroom. A massive primary bedroom with double door entry, a walk-in closet, and a luxurious 5 Pc ensuite. The secondary bedroom also has a walk-in closet & ensuite bath, the other 2 bedrooms have a Jack & Jill bath layout. Finished basement (side entrance) with 2 bedrooms, kitchen, large living area and 2 full washrooms currently rented for $2000.The location of this home is truly unbeatable, with multiple schools within walking distance. Plus, you're minutes from all amenities, ensuring that everything you need is within easy reach. Don't miss your chance to make this stunning residence your own and experience the best of peaceful location. **** EXTRAS **** Attached car garage has direct Access to the home. The driveway has ample parking spaces and additional double car garage parking. (id:47351)
124 Manse Road
Toronto, Ontario
Welcome to 124 Manse Rd. This 3126 sq.ft Executive Home has been recently renovated from top to bottom! Create in your Chef inspired Huge Open Concept Kitchen fully equipped with the Gas Stove, Side by Side JennAir Fridge. The oversized Centre Island with it's own sink, bar fridge and breakfast area will surely be the centre of the party! Imagine every upper bedroom has access to a full bathroom! The 2 primary bedrooms are ideal for multi generation families - Not to mention the Separate Entry to the 1 Bedroom basement suite boasting a gorgeous kitchen, 3 Piece Bath, Huge Bedroom with a large window. The Finished Rec Room has an exercise/game area and is separate from the basement suite making even more space for the main floor family. The deep 215 ft lot has the potential to build a 1290 sq. ft. garden suite for those savvy investors. Take note of the newer windows, entry doors, garage doors. Most of the main floor windows and primary front bedroom are equipped with remote control blinds. Click on Virtual Tour Link for your virtual walk thru and more... **** EXTRAS **** Now's your chance to live on the south end of Manse amongst Multi Million Dollar Custom Built Homes on large lots. Watch deer roam amongst the meadow or walk by your deep pool size lot! This is country living within the city! (id:47351)
2608 - 12 Sudbury Street
Toronto, Ontario
An absolute Oasis in the City. Rarely offered. Spacious 1720 sqft (excl bsmt) 4 Level townhouse entirely to yourself (non-stacked; no units above or below), nestled in a private courtyard on gorgeous tree-lined Sudbury St. Perfectly located in between trendy King W and West Queen W - Steps away to Streetcar, local shops, Trinity Bellwoods, Liberty Village, Ossington Strip. Kick back & relax in your jacuzzi in the breath-taking upstairs penthouse retreat, & catch some sun on your beautiful walk-out terrace. Feel the luxurious walnut floors under your feet. Cozy up by the fireplace or host a get-together in the open concept main floor or charming courtyard. Sound proofed basement theater gives you options - can be used as a home office, rec space, or 4th bedroom. Perfect for families looking for large turn-key home to grow, while staying in the City. Easy walking access to daycare & schools. Quick access to Entertainment & Financial Districts - perfect for professionals. **** EXTRAS **** Built-in Private Garage W/Direct Home Access. Loads of Storage. Fridge, stove, washer, dryer, microwave, all window coverings, all ELF, fireplace TV, patio furniture. Owned new combi boiler & AC - no rentals. Other contents negotiable. (id:47351)
13 - 2835 Sheffield Place
London, Ontario
Modern living by Westhaven Homes. This exceptional 6 bedroom, 3-story home offers potential for a self-contained main floor unit, ideal for income property seekers or an in-law suite in a beautiful location. Victoria On The River is an enclave of executive residences just steps from the river & the Meadowlily Woods Trails, with mature trees, rolling hills & wildflowers. Beautiful walking/cycling/ jogging paths follow the forest & a private ""parkette"" right in the enclave is picnic-ready. This end-unit executive home enjoys 3147 sq ft of premium finishes spanning 3 levels & can be configured to create a 647 sq ft one-bedroom suite on the main level. As an end unit, youll enjoy increased privacy and an abundance of natural light. Inside enjoy top-tier finishes, a fantastic floor plan, 9 ft ceilings on the 2nd & 3rd floors & 8 1/2 ft ceilings on the main. Enjoy hardwood flooring through the 2nd floor & along the 3rd-floor hallway. Designer finishes selected for each level, including beautiful quartz surfaces. The main floor offers a spacious rec room, bedroom & 4-piece bathroom. You will love the 2nd floor plan w/ open-concept layout to foster the flow of natural light, a gorgeous chef-inspired kitchen with a walkout to the backyard, a dining area that merges seamlessly w/ a spacious living room, the oversized linear gas fireplace, 2-piece powder room for guests & a lovely bedroom w/ private 3-piece ensuite. The 3rd floor adds 4 bedrooms, including an oversized primary suite w/ walk-in closet & private 5-piece ensuite, convenient laundry, another bedroom w/ 3-piece ensuite & two bedrooms that share a Jack-&-Jill ensuite. An additional entry from the garage makes it the perfect setup for a future in-law/ income suite. Plus, we are just minutes from HWY 401, providing commuters w/ easy access to the corridor. London is conveniently located halfway between Detroit & Toronto & is within an hour's drive to Grand Bend/Lake Huron or Port Stanley/Lake Erie (id:47351)
7 North Maple Street
Collingwood, Ontario
CAPTIVATING VIEWS TO GEORGIAN BAY! Luxury Living at the Prestigious SHIPYARDS Community with TRIPLE Car Private Underground Parking ~ Breathtaking Sunsets with Natural Beauty of Green Space from your Front Porch~ Just Steps to the Waters Edge and Waterfront Trails. An Impressive Sophisticated Stone/Brick End Unit Townhome (3 Bed/4 Bath Plus Loft) with 2872 sf. of Finished Living Space~ Finished Top to Bottom. Exquisite Design Enhancements and Upgrades Throughout~ *9 ft. Cathedral Ceiling *Open Concept Gourmet Kitchen/ Island with Granite Countertops *Elite Stainless Steel Appliances *Walk out to Expansive Terrace (East Facing to Capture Morning Sun) *Separate Dining Room *Main Floor Family Room *Natural Gas Fireplace *Main Floor Primary Suite with 5 Pc Ensuite~ View to the Lake * Surround Sound *Main Floor Office *Spacious Foyer *Custom Window Coverings *2nd Level Includes Loft Media Room with Spectacular Lake Views plus 2 Spacious Bedrooms and 4 Pc Bath * Professionally Finished Lower Level with Family Room, 2pc Powder Room, Laundry Room, Cold Room and Large Storage Room *Underground Visitor Parking. A Perfect Home for Energetic Weekenders, Ambitious Professionals and Freedom Seeking Retirees- A Maintenance Free Lifestyle! Just a Short Stroll to Boutique Shops, Restaurants and Cafes Featuring Culinary Delights, Art, Culture and all that Collingwood and Southern Georgian Bay has to Offer. Take a Stroll Downtown, Along the Waterfront or in the Countryside. Visit a Vineyard, Orchard or Micro-Brewery. Experience the Sparkling Waters of Georgian Bay and an Extensive Trail System at your Doorstep. A Multitude of Amenities and Activities for All~ Skiing, Boating/ Sailing, Biking, Hiking, Swimming, Golf, Hockey and Curling. View Virtual Tour and Book your Personal Showing Today! (id:47351)
111 Nugent Drive
Hamilton, Ontario
This Fantastic Bungalow/Raised Ranch is Located in Beautiful East Hamilton Located Close to Everything!! This Home has Great Curb Appeal and the Pride of Ownership (One Family - Original Owners) is Evident Throughout. Outdoor Features Include: Double Wide Asphalt Driveway, Attached Garage, Covered Front Veranda and Large Fenced Backyard. As You Walk Inside, You’ll Appreciate the Original Hardwood, Spacious Foyer, Living Room, Dining Room & Kitchen with Plenty of Cabinetry & Counter Space, 3 Spacious Bedrooms and a Generously Sized 4 Piece Bath. You’ll Be Impressed with the Size of the Lower-Level with a Kitchen, Family Room with a Brick Wood Fireplace, Cantina, and Large Utility/Laundry Room & 3-Piece Bathroom. Another Feature is the Separate Side Door Entrance Leading to the Lower Levels which has Excellent Potential for an In-Law suite. Located Close to Schools, Shopping, Parks, Public Transit, GO Station, & Easy Highway Access to the Redhill and LINC Expressways and the QEW. This Home won't last long on the Market!! (id:47351)
372 Big Dipper Street
Ottawa, Ontario
Assumable Mortgage w/BMO $430K at 1.83% till Dec 2025. IMMACULATE Riverside South Beauty w/200K UPGRADES! This Contemporary home features 9' CEILINGS on BOTH LVs! The main FL boasts a DEN and an open concept living/dining areas. The GORGEOUS Chef’s kitchen has been upgraded from TOP TO BOTTOM boasting rich two-tone cabinets, ENDLESS DRAWERS, built-in appliances including high-end Fotile chimney hood, quartz counters w/WATER FALL ON BOTH SIDES & beverage bar in WALK-IN pantry. Living rm w/linear FIREPLACE & walk-out Patio Doors. Dining area w/2nd set of SOUTH-FACING patio doors allowing tons of natural light! Beautiful Maple Hdwd Stairs and Hdwd flooring on BOTH LEVELS. Upstairs, the Primary suite offers a WIC, a luxurious 5PC EN-SUITE w/Glass Shower, double vanity & a deep soaker. 2 more bdrm & 2 FULL BATH, a spacious laundry & a MASSIVE 16X12 BEDROOM-SIZED LOFT completes this FL. The lower lv offers additional space for living and entertaining. Backyard is fully fenced & landscaped. (id:47351)
1102 - 38 Cedarland Drive
Markham, Ontario
Fontana Luxury Condo Location In Downtown Markham With Amazing Layout! Bright & Spacious 2+1 Corner Unit. Two Full Washroom, Modern Kitchen W/Granite Countertop. Laminated Floors Through Out, 1 Locker &1 Parking Included. Walk To Viva Bus, Plaza, First Markham Place, Restaurants And More. Easy Access To Hwy 404/407. Unionville High School Zone! 24 Hr Security, Swimming Pool, Full Gym And Basket Ball Court.Top School Zone, Close To Shops, Highways & All Other. **** EXTRAS **** All Existing Appliances: Stainless Steel Fridge, Stove, Dishwasher, Exhaust Hood, Microwave, Front Loading Washer, Dryer, Window Blinds. One Parking & One Locker. (id:47351)
3314 Pleasant Road
Severn, Ontario
Top 5 Reasons You Will Love This Home: 1) Discover your ideal year-round home or cottage in Cumberland Beach, perfectly positioned just a short walk from a secluded private beach on Lake Couchiching 2) This property offers a unique layout, featuring two bedrooms on the upper level and a main-level office, which facilitates a balance between home and work life as well the contemporary white kitchen seamlessly integrates with the open-concept living and dining areas, highlighted by a soaring vaulted ceiling and expansive windows that bathe the space in natural light 3) Convenience and peace of mind are guaranteed with municipal water, sewers, and natural gas services, and the home is further enhanced by a newer furnace, air conditioner, back deck, washer/dryer, and kitchen appliances as well this home also features a Google Nest innovative system for added comfort and security 4) Indulge in the ultimate outdoor living experience on this expansive lot, featuring a fully fenced backyard, spacious patio, a deck perfect for relaxation and entertaining, and the ease of knowing the neighbourhood is a blend of established homes with many undergoing revitalizations, reflecting the potential for future value and community growth 5) Benefit from seamless connectivity with a short distance to Highway 11 access, making commuting and local amenities all in close proximityAge 73. Visit our website for more detailed information (id:47351)
3314 Pleasant Road
Severn, Ontario
Top 5 Reasons You Will Love This Home: 1) Discover your ideal year-round home or cottage in Cumberland Beach, perfectly positioned just a short walk from a secluded private beach on Lake Couchiching 2) This property offers a unique layout, featuring two bedrooms on the upper level and a main-level office, which facilitates a balance between home and work life as well the contemporary white kitchen seamlessly integrates with the open-concept living and dining areas, highlighted by a soaring vaulted ceiling and expansive windows that bathe the space in natural light 3) Convenience and peace of mind are guaranteed with municipal water, sewers, and natural gas services, and the home is further enhanced by a newer furnace, air conditioner, back deck, washer/dryer, and kitchen appliances as well this home also features a Google Nest innovative system for added comfort and security 4) Indulge in the ultimate outdoor living experience on this expansive lot, featuring a fully fenced backyard, spacious patio, a deck perfect for relaxation and entertaining, and the ease of knowing the neighbourhood is a blend of established homes with many undergoing revitalizations, reflecting the potential for future value and community growth 5) Benefit from seamless connectivity with a short distance to Highway 11 access, making commuting and local amenities all in close proximity Age 73. Visit our website for more detailed information (id:47351)
78 Macklin Street
Brantford, Ontario
Welcome to beautiful Detached 78 Macklin St., located in the Highly Sought-After Location of Nature's Grand Community In Brantford. Very popular Modern Glasswing 7 Model with Elevation C Built By Prestigious Builder. Never Lived In, This beautiful home has all like upgraded kitchen cabinets with Laminate countertops, 9 Ceiling on the Main Floor, Upgraded hardwood flooring on the Main Level, hardwood stairs, Double depth fridge cabinet, Extended Upper Cabinetry in the Kitchen, Angled upper corner and lower corner piano hinge kitchen cabinet and Large basement windows with lots of natural lights.4 Bedrooms with huge office space on the second floor. The Master Bedroom has a huge his/her w/I closet with a 5-piece washroom.5 Mins To Hwy 403 **** EXTRAS **** Close to local amenities, parks, Grocery stores, Restaurants, and beautiful trails. Brand new SS washer & dryer, SS fridge, and stove Will Be Provided By Sellers Before Possession. (id:47351)
23 Sovereign's Gate
Barrie, Ontario
Luxurious living space, perfect for families seeking both comfort and sophistication. Ideal for in-law w/ Walkout bsmt, large windows, rough-in bath and kitchen. Easy to make sep unit. Designed for effortless enjoyment and easy upkeep: maint free composite deck both levels, tempered glass railings, iron side yard gates and gorgeous porcelain flr main level. Hwood flr living and dining rms. 3 Walkouts: Primary bedroom, great rm on main level and Walkout bsmt, 3 options for morning coffee or evening wine. Inside, a grand foyer w/ soaring ceiling and Hwood bannister welcomes you. The bright, warm and inviting eat-in kitchen is sure to impress w/ ample cabinetry, granite countertop and SS appliances. Lounge in the adjoining Great Room where youre sure to enjoy the cozy gas fireplace custom stonework and walkout. If you entertain or share family dinners together, you will appreciate the spacious separate dining room and adjoining living room. Completing the main level is a 2 piece powder room and spacious laundry room w/ direct access to a full size double car garage w/ power garage door openers. Upper level has gorgeous hardwood flooring throughout, 3 generous bdrms and additional 4 piece bthrm. Oversized primary has a large walk in closet, ensuite w/ double sink, a separate tub and shower and a walkout to a small composite deck. How thrilling to have south facing privacy and couples time for coffee, drinking wine or just enjoying not having any house behind. Ideal house elevation to catch summer breezes w/ bright south facing unobstructed view from all rooms at the back of house. Other upgrades: permanent steel roof, brand-new super high efficient (96%) gas furnace, full size double-car garage w/ power openers, ceramic flooring in bathrooms, beautifully landscaped yard w/ Flagstone patio. Backing onto Hewitt's Creek PS and Sandringham Park. Close to GO Station and Highway 400 access. 2,300 sq.ft. not including bsmt. **** EXTRAS **** For high school: Maple Ridge S.S. school is the newest secondary school in Simcoe County, leading the way w/ many curriculum options. 5 min walk to bus stop for buses 3A & 3B. (id:47351)
804 Bessy Trail
Milton, Ontario
The best location and value in Milton! This beautiful home is nestled on a quiet street and surrounded by nature. Boasting over 3500 square feet of finished living space (including basement), sun filled 4 spacious bedrooms Plus one in the basement and 5 newly renovated bathrooms, including 3 full baths on the second level ( Rare 2 ensuite bathrooms) and one Full bath in lower level; walk-in closets, and a generously sized Office working area that could potentially be converted into a fifth bedroom, this home caters to every need. California shutters adorn every window, complemented by crown molding and hardwood floors throughout the main level. Enjoy the warmth of two gas fireplaces. The modern eat-in kitchen overlooks the backyard oasis, complete with a large island and walkout to a fenced yard boasting an above-ground pool and a charming gazebo, perfect for entertaining friends and family. The fully finished basement offers additional living space, including a rec room, games room, nanny suite with a 4-piece bath, and another gas fireplace. Step outside to the stone patio and appreciate the tranquility of the surroundings. With an owned tankless water heater and parking for 6 cars, this home offers comfort and luxury. **** EXTRAS **** Garage Remote Control, all light fixtures, water sump pumps (2yr), Upgraded pool with Aluminum sides. A two Minute walk from Coat neighbourhood park and Burling Garden and Park. Check out Virtual Tour for more photos and information (id:47351)
15 Sala Drive
Richmond Hill, Ontario
Welcome to this stunning, fully renovated 4-bedroom, 4-bathroom home in Richmond Hill's most desirable location. This beautiful property is just minutes away from top-rated schools, popularmalls, and shopping centres, offering the perfect blend of convenience and luxury. The brand-new kitchen boasts a sleek island and the latest appliances, complemented by all-new flooring, windows,and doors throughout. Each bathroom features elegant built-in floating toilets, and a separate laundry room on the second floor adds to the home's practicality. With spacious living areas and modern upgrades, this home is ready for you to move in and enjoy. Don't miss this incredible opportunity to Rent a contemporary masterpiece in a prime location. **** EXTRAS **** Comes Fully Equipped With All Electrical Light Fixtures,Stainless Steel Kitchen Appliances :Fridge,Gas Stove, B/I Dishwasher, B/I Hood Fan, B/I Microwave,Bar Fridge in Master Closet,Front/Load Washer & Dryer (id:47351)
2007 Verne Bowen Street
Oshawa, Ontario
Absolute A Showstopper! Immerse Yourself In The Epitome Of Luxury With This Never Lived In 2 Story Brick/Stone Freehold Townhome. Situated In A Family Friendly Community Known For Its Peaceful Ambiance & Amenities. Boasts 3 Bed, 3 Bath, Open Concept Layout Seamlessly Blends Elegance & Functionality. Main Floor Features 9Ft Smooth Ceiling, 8Ft Smooth Doors & Combine Living/Dining. Modern Kitchen Boasts Custom Cabinets, A Central Island, S/S Appliances & Elegant Blinds. Spacious Foyer Features High Ceilings A Double Door Closets & 2pc Bath & Tons Of Light. 2nd Floor Includes Master Suite Featuring A 5Pc Ensuite And A W/I Closet. 2 Generous Sized Bedrooms With Double Closets, Large Windows, 4 PC Common Bath & Oversized Laundry Room. Unfinished Basement Offers A Window & Rough In Bath For Making It Easier To Finish For Extra Space. Lots Of Upgrades! A Must See!! **** EXTRAS **** Minutes From Durham College, UOIT & Highways. Costco, Walmart, Home Depot, BestBuy, Restaurants, Groceries, Golf, Reputable Schools, Library, Parks, Trails, Public Transit At Your Doorstep. A Must See!! (id:47351)
268 Dock Road
Barrie, Ontario
Spectacular open concept bungalow, fully renovated and professionally designed. Every inch has been updated with high end, carefully selected finishes. Beautiful new hardwood through-out the main floor, bordering the stunning kitchen with quartz countertops and vintage pendants are solid wood beams adding an element of charm and character to the space. The breakfast nook includes a banquette with cushion for optimal seating and includes a stunning view of the back garden and private yard. The Primary suite includes a recently renovated bath with timeless finishes + optimal functionality. Also included in this space is a spacious w/i closet. The basement has high ceilings and large windows, making it bright and airy. There is a third bedroom and bathroom also on this level. The home is a 5 minute walk to Tyndale park +beach. The large oversized property backs onto Wilkins Beach walking trails, which has an entrance on the East side of the property. Furnace, air conditioner, hot water heater, RO water softener system all replaced in 2020. Roof replaced with 50 year shingles in 2013. Interior fully renovated in 2022 - new flooring, trim, solid wood beams, doors, hardware, scraped ceilings, pot lights, gorgeous chandelier in stairwell, kitchen, electrical, all three bathrooms, paint through-out + basement carpet. Nothing left to do but move in and enjoy!! (id:47351)
31 Creekside Place
Lambton Shores, Ontario
YOUR DREAMS JUST CAME TRUE STEPS TO GRAND BEND'S MAIN BEACH W/ THIS SUPERIOR & DISTINCTIVE MODERN HOME! Topping the charts for luxe style offerings in this area, few houses can compare when it comes to expert finishing, features, & benefits. The superior craftsmanship is palpable across the 3711 sq ft of floor space in this 2021 unique & thoughtful modern design that shows like new. This incredible 4 bed/4 bath family home is beyond pristine, unparalleled this close to the beach & shopping. From the one-of-kind custom kitchen w/ panel ready/built-in appliances + the exceptional lighting & plumbing fixtures to the top of the line construction & exceedingly intelligent layout, this is a MUST SEE! Just as impressive as the house itself is the fenced-in backyard oasis. The outdoor living hitlist for this outstanding yard is extensive: Heated in-ground salt water pool (heated by same boiler system that services the in-floor heat in the home, ultra-efficient), built-in outdoor shower, outdoor pool deck bathroom, Coverstar automatic pool cover (eliminate fall hazards into covered pool), paved upper level covered patio w/ gas service for BBQ & firepit, & finally, the paved pool deck w/ shade sail structure, all surrounded by low maintenance landscaping! Back inside this breathtaking home after a day at the beach & a quick dip in the pool, you'll love how the generous foyer entrance w/ soaring ceilings flows seamlessly into the open-concept principal living area. The main floor master w/ walk-in closet + oversized ensuite bath w/ heated floors & an incomparable steam shower doesn't miss a beat, just like the main level laundry, addt'l full bath, murphy bed guest room, or the insulated garage w/ heated floors. In the ground level, also over heated floors & sitting 75% above grade, you get 2 more bedrooms, a 4 pc bath, a gym facility, & a huge family room walking out to the pool deck. You get ALL THIS LUXE on a brilliant cul de sac/dead end location steps to everything! **** EXTRAS **** Add Inclusions: Coverstar Pool Cover, Full House Natural Gas Generac Generator | Boiler system in house heats pool (ultra efficient) (id:47351)
1532 - 165 Legion Road N
Toronto, Ontario
This beautifully maintained 2 bed, 2 bath, corner Unit Condo has a Unique & Versatile Layout which provides Both West & North Exposures for Spectacular Unobstructed Views Of The Sunset. The Primary Bedroom Has A Walk-In Closet And Ensuite Bathroom with North Views and the 2nd Bedroom features floor to ceiling windows with a W/O to the large Balcony! This second room (currently used as a nursery room) is very bright & functional and can be used bedroom, as an work from home office or even a dining room area! The Open Kitchen features Granite Countertops with an Centre Island/Breakfast Bar, and .finally enjoy the Luxury Amenities in this building has to offer, just to name few: Indoor & Outdoor Pools, Gym, Sauna, Yoga Room, Guest Suites, Rooftop Deck/Garden etc... Location, location location ....Walk To Mimico Go Station; Walking Distance To Lake Ontario, Humber Bay Shores, Waterfront Restaurants, Shops Of Royal York, Transit And Parks and so much more!! (id:47351)
7 Scottdale Court
Fonthill, Ontario
TRUE BUNGALOW WITH A CONVENIENT GUEST ROOM/LOFT BDRM ABOVE! Unique all brick home with new upscale concrete bordered aggregate driveway & pretty gardens makes it quite inviting right from the start. Very unassuming home with lots to offer! Enjoy great space thru-out for all sorts of family dynamics or just enjoy all by yourselves on your own terms. SHOUT OUT for all the interior features with 9 Ft ceilings upstairs & down. Both independent levels if you choose with full walk-out from both upper & lower levels with stone patio & upper new deck with railing. Great options for extended family, in-laws & teens, etc., offering a full 2nd kitchen with handy wrap-around large bar seating with 3 pcs bath, Family Rm, Games area, spacious Bdrm, Storage Room & built in wall-unit with cozy gas fireplace. Main floor opens with loft guest bedroom up the stairs with roughed-in 3 pcs bath all ready to go if you desire or larger walk in closet. Home boasts solid hardwood floors throughout with front Living/Dining Room combination. Primary main floor Bdrm with 5 pcs luxurious ensuite bath with trendy stone accent feature wall, walk in shower, double vessel stone sinks with makeup area as well. Bright windows throughout giving lots of natural daylight for happy thoughts all day long. Main floor Kitchen with quality vinyl flooring, granite counters with matching granite bar/island seating with window kitchenette dining area open to the Family Room with built in white cabinetry and 2nd classic Gas Fireplace with walk-out to the large private deck offering nice ambience overlooking the private treed Muskoka vibe yard with peace & nature all around. Many living alternatives to explore! Great location to get around all Niagara with lovely court presence on small quiet Fonthill cul-de-sac with a short walk to the town. Bring your friends & family to wine & dine & entertain! So much to offer with bustling towns close by, wineries throughout, famous golf courses & great restaurants too. (id:47351)
Ph09 - 10 Malta Avenue
Brampton, Ontario
Welcome To This Stunning, Large, Bright, Corner Penthouse Unit, Close To Transit, Hwy, Schools & All Amenities. This Home Features Incredible Unobstructed Skyline Views, Excellent Updated Finishes, Beautiful Large Ensuite Laundry, A Solarium That Can Be Easily Converted To Another Bedroom, And Amazing Building Amenities. Do Not Miss The Opportunity To See This Gem! (id:47351)
611 - 18 Rouge Valley Drive
Markham, Ontario
Corner Suite Overlooking Rooftop Garden, (953Sqft + Balcony)Large Suite In The Building. Private Master Bedroom With W/I Closet And Ensuite With Separate Shower & Tub. This bright, and spacious unit with 9Ft Ceilings, Laminate Floors. Parking & Locker Included. Open Concept Functional Layout. Centre Island With Granite Counters. Upgraded Kitchen, Bathrooms And Light Fixtures. Go Station Minutes Away. Quick Access To Warden And Highways 7 & 407. **** EXTRAS **** Downtown Markham Is The Place To ... Live, Play & Work. Viva And Ttc At Doorstep. Stainless Steel Appliances & Granite Counters. Built-In Fridge, Flat-Top Stove With Built-In Oven. Dishwasher, Front-Load Washer &. Dryer. (id:47351)
342 Carrier Lane
Oakville, Ontario
Enjoy Comfort & Spacious 4+1 Bedroom In Heart Of River Oaks, On A Quiet Crescent Backing Onto Ravine/Trails, Detached Property Features Exquisite Living Room/Dining Room/Family Room, Gourmet Kitchen Includes Granite Countertops & Wood Cabinetry, Main Level Laundry & Side Entry, Mins To Downtown Oakville - Enjoy Fine Dining, Shopping, Outdoor Recreation & Local Area Amenities. **** EXTRAS **** Fridge, Stove, Dishwasher, Washer/Dryer, Garage door opener, All Existing Electric Light Fixtures. (id:47351)

