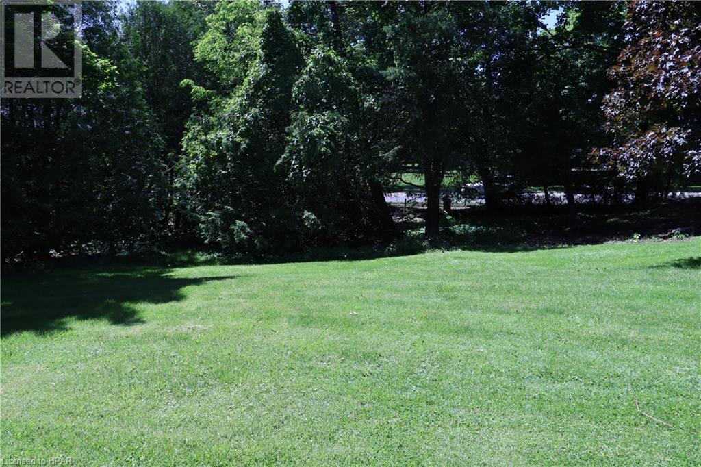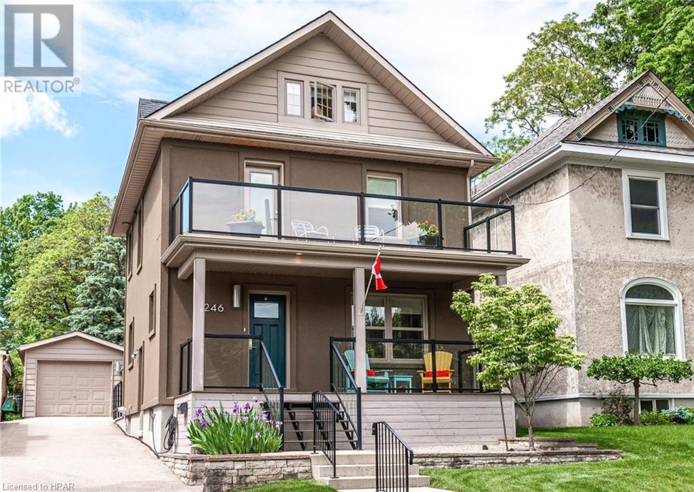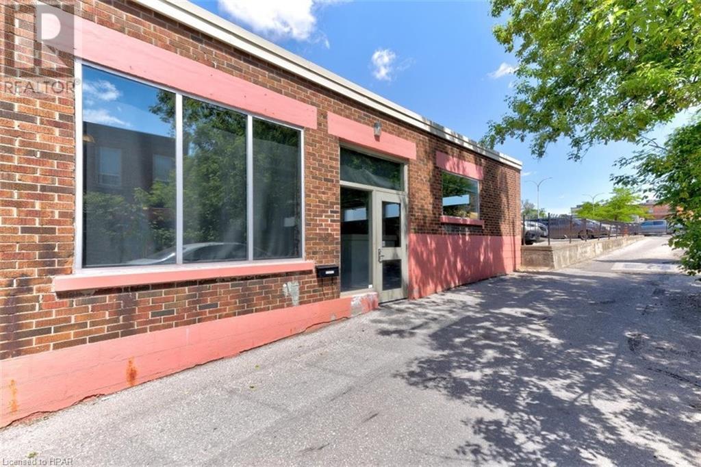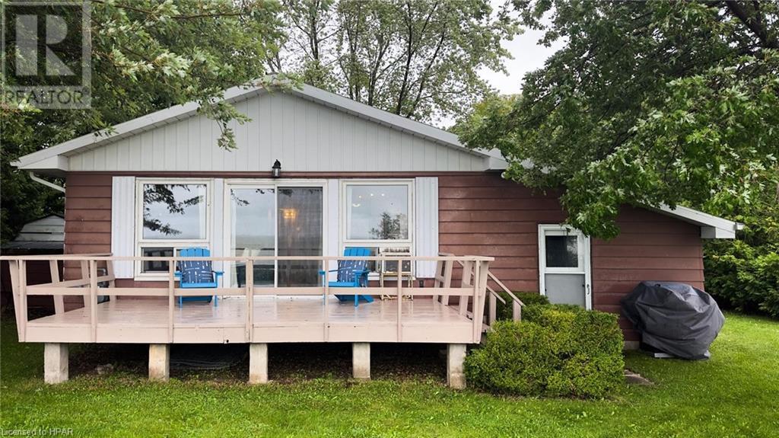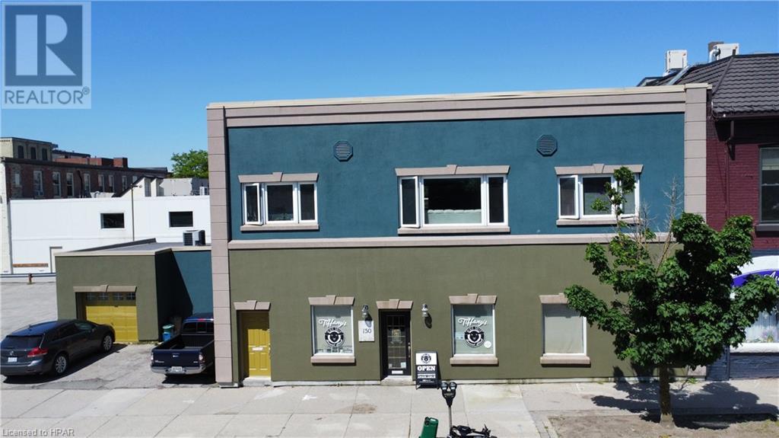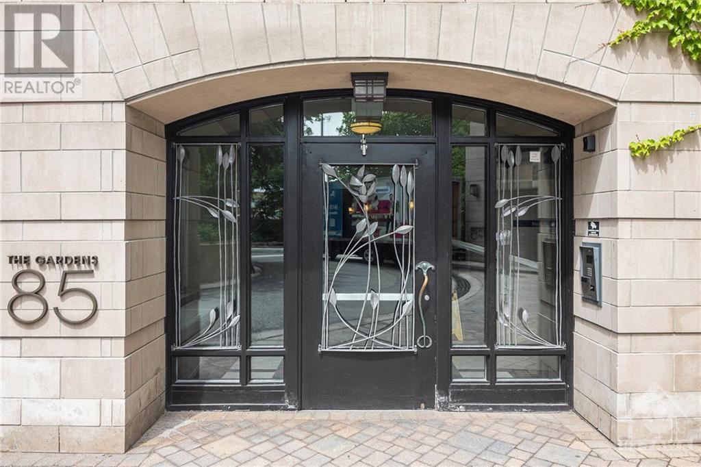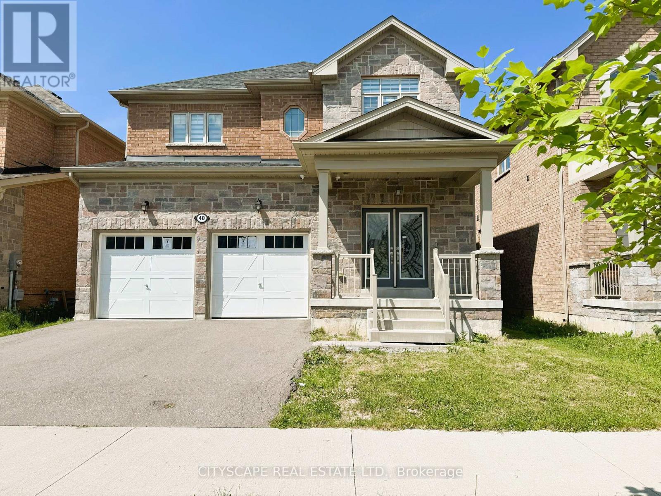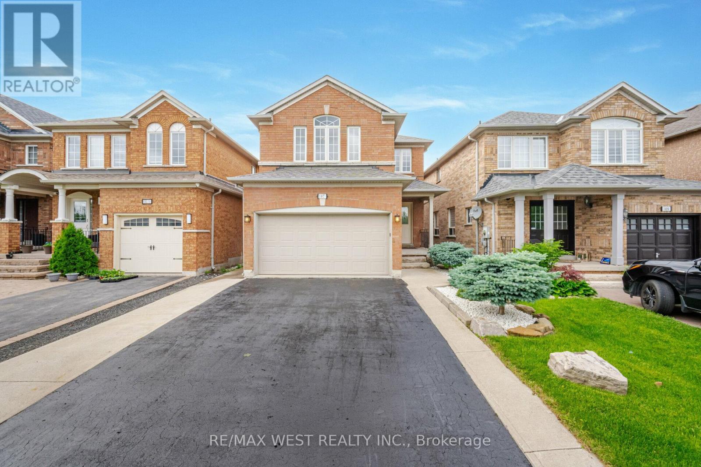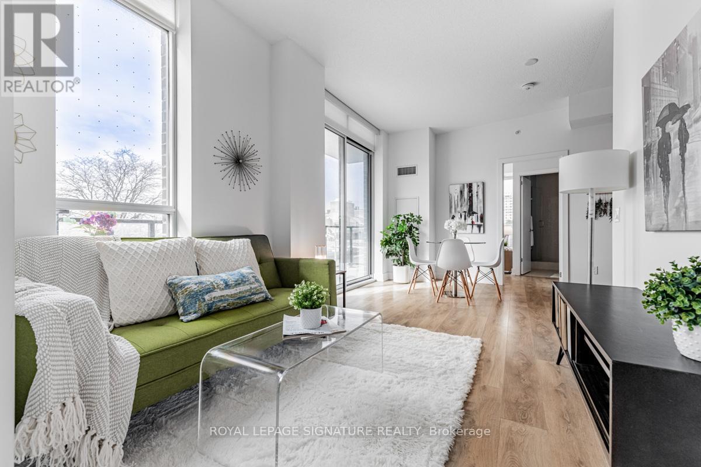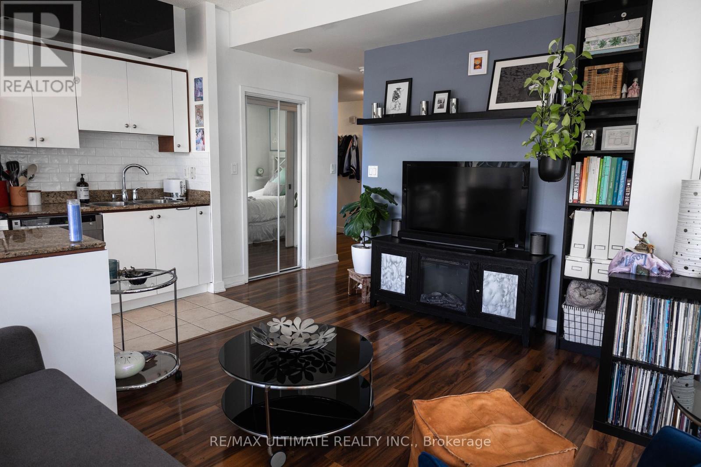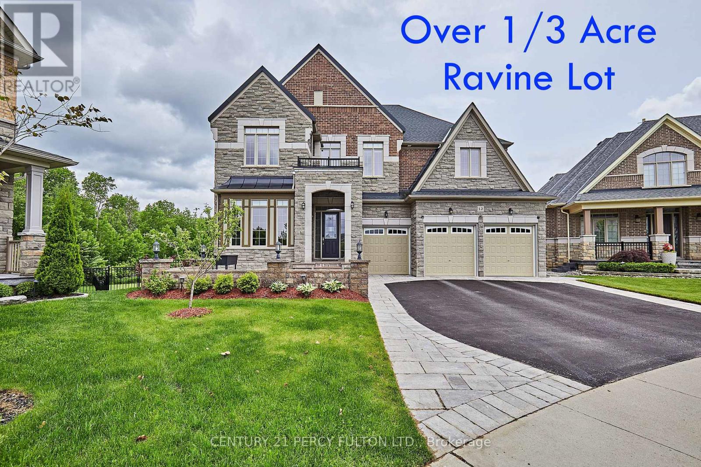37 College Ave
Port Rowan, Ontario
Lovely raised bungalow with detached garage located in the lakeside community of Port Rowan. Upon entering, the home opens up to a spacious kitchen, dining, living room area. Large windows provide plenty of natural light, with a direct walkout from the kitchen to an elevated 16'x14' deck overlooking the back yard - a perfect spot for barbecuing or entertaining with friends while enjoying beautiful sunsets. Two bedrooms and a 4-piece bathroom make up the rest of the main floor living space. The lower level has a cozy family room with plenty of windows and lots of natural light, a third bedroom, 3-piece bathroom and a large laundry / storage room. A direct walkout from the basement leads to large backyard with plenty of privacy and mature cedar hedge. In addition there is a 16'x24' detached garage, setup with a work bench, space for a vehicle and lots of additional storage space. All appliances are included (the refrigerator and stove are brand new!). Located across from the Public School, this home is within walking distance of all Port Rowan amenities (groceries, pharmacy, post office, library, shops, restaurants and more) and it is also close to the beaches of Long Point, marinas and boating opportunities on Long Point Bay, golfing, wineries and more. (id:47351)
42 Donly Drive S Unit# 6
Simcoe, Ontario
A rare rental opportunity in Lynn Court, Simcoe. Welcome to 42 Donly Drive Unit 6, a spacious 2,356 sq. ft. semi-detached condo in beautiful Norfolk County. This charming semi-detached home offers the perfect blend of comfort and convenience, ideal for those looking to downsize or seeking a peaceful lifestyle. The living room is filled with natural light, creating a warm and inviting atmosphere. A bright eat-in kitchen, perfect for entertaining guests, is just off the main entrance. The home features two well-appointed bedrooms, including a primary bedroom with an en-suite bathroom, providing comfort and privacy. One of the standout features of this rental property is the private courtyard, a tranquil space for relaxation and outdoor gatherings. Additionally, the detached garage offers secure parking and extra storage. The large unfinished basement presents endless possibilities for customization to suit your needs. Located close to amenities, this home is just minutes from downtown Simcoe, parks, golf courses, and a short drive to the beach, offering a perfect balance of urban convenience and suburban tranquility. Experience the unique offerings of this Simcoe rental home and embrace a serene lifestyle in Norfolk County. (id:47351)
Pt Lt 11 Isaac Street
Clinton, Ontario
Vacant single family building lot newly severed. Taxes and assessment are not established due to Severance. The lot has services out front, hook-up fees will be paid by the Buyer. (id:47351)
246 William Street
Stratford, Ontario
Style. Sophistication. Location. Rarely do all three come together so perfectly in a property. Completely renovated & reimagined, white walls & warm maple floors welcome you when walk in the front door. The living room with its walnut built-ins & gas fireplace flows seamlessly into the dining room which showcases a connection to a gorgeous back yard. Function & form are on full display in the kitchen, offering an abundance of prep space/storage, open shelving & a peninsula with seating. The second level reveals a generous primary bedroom with an enviable walk-in closet & your own private balcony. Additionally on this level, a cosy office nook, handy laundry, a den for relaxing & yet another balcony to soak in the sun & views from above. Ascending to the loft, an airy bedroom & a 3-piece bathroom is an ideal & comfortable spot for visiting family & friends. Stepping outside, you'll enjoy your own urban oasis featuring a heated 12' x 28' salt water pool, gorgeous stone work & patio with thoughtful landscaping encompassing the yard. Perched just beyond the shores of the Avon River, green space & riverfront trails sit at your door step, with Stratford's renowned theatres & downtown being a short walk away. 246 William St. is quiet luxury defined - Make it yours. (id:47351)
107 Erie Street Unit# Rear
Stratford, Ontario
Available 10,235 square feet of impressive commercial space for lease with parking for 10 cars providing an incredible opportunity for your business available in downtown Stratford. Currently used as office space, however many additional uses are applicable under C3 zoning. Private exterior access, open concept office with appealing decor and high ceilings, private offices with glass and fully walled, board room, and meeting spaces, kitchenette, washrooms, and file storage are currently in place along with a backup generator should be needed. If you seek an outstanding opportunity for your business, book your private showing through your trusted REALTOR® to view this offering. (id:47351)
72291 Cliffside Drive
Bluewater, Ontario
Jawdropping lake views! New deeded beach stairs is on the horizon for Cliffside Drive residents this summer! This year-round waterfront property (10 mins from bustling Grand Bend, 3 mins from White Squirrel Golf Club) offers, not only, enviable nightly sunsets but proximity to town and local amenities. This cottage is being offered for the first time by the original family. It's turnkey-ready with 2 bedrooms, 1.5 bath, with a lovely sunroom that could double as an evening space for guests. Updated open concept kitchen/living with gas fireplace is ready for you to put your own nautical stamp on it. Take inspiration from the almost wall-to-wall windows and unobstructed views of Lake Huron! The property's mature landscaping offers elements of privacy, with space out front for a play structure for kids; while evenings will undoubtedly be spent on the back deck, or around the fire pit. The cottage has undergone some key essential renovations — including new insulation & drywall (2011), and new metal roof (2013). Hardy, intentional vegetation was added to the bank to create stability. Your own beach stairs may be considered with consultation from the Ausauble Bayfield Conservation Authority; alternatively take that stroll south on Cliffside to the street’s deeded beach access. Still a whole season left at the cottage! (id:47351)
152 St Patrick Street
Stratford, Ontario
Downtown Stratford living! 150 - 152 St Patrick Street Stratford is a mixed use (residential and commercial) duplex with a main floor commercial Tenant and a second floor residential Tenant in place. Self Managing makes for effortless ownership with solid Rents in place for the investment minded. Exciting options for those who would want to live downtown Stratford. Truly a one-of-a-kind opportunity. (id:47351)
141 Lavigne Road
Corbeil, Ontario
Don't miss out on your opportunity to move to Corbeil! This fantastic 2+ Acres, 5 year old, 3 + 2 bedrm, 3 bath home has a completely finished walk out lower level (in law suite capability). It features an open concept living/dining/kitchen area with cathedral ceiling, propane range, an island and direct access to the deck. The main floor hosts three spacious bedrooms, a 4 pc main bath and a 3pc ensuite. The foyer includes a large coat closet and leads either up or down to the huge rec room c/w propane fireplace and large windows that offer lots of natural light. The lower level offers 2 large bedrooms, a huge laundry/3pc bath and spacious walkout utility/mudroom with tons of storage cabinets. The property is nicely landscaped with a 1.5 car detached garage that is insulated ( has small electric heaters installed) perfect for a man cave, workshop or kid's gameroom/hangout. Amazing views from the back yard, beautiful brick planters surrounding the house and lots of space to run around or enjoy the fire pit. The two storage sheds also come in handy for all the extras... this house has it all! Book your private tour today (id:47351)
47202 Hwy 17 E
Deux Rivières, Ontario
Loving the idea of “Lake Life” but not loving the price tag that comes with it? Welcome to 47202 Hwy 17E. A hop, skip and a jump from the beautiful town of Mattawa, ON. This over 2000 square feet 2-storey home has access to the Ottawa river from the backyard! Upstairs you will find a massive master bedroom and two more good sized rooms & a bathroom. On the main floor the living room has been temporarily converted into a main floor bedroom for the owner, but can easily be made back into a spacious living area. There is bright and spacious kitchen with an eat-in dining area as well. On the left side of the home there is a massive second rec room with a separate entrance, a wood stove and access to the workshop/garage. The basement is unfinished and awaiting your personal touches. The backyard is what dreams are made of with tons of space to host bonfires and access the Ottawa River for all your recreational activities such as boating, fishing, kayaking and even ice fishing and snowmobiling in the wintertime. Don’t miss out on this opportunity! (id:47351)
54 Viking Drive
Hamilton, Ontario
Mint Condition FREEHOLD Townhome with no POTL/Condo Fees. This home Features a paved driveway a built in spacious garage with an overhead storage area. Beautiful detail work on the front with brick and stone accent, covered porch, perennial garden gives great front appeal to this beautiful home; and Fully Fenced backyard gives you a private outdoor space for enjoyment. The main floor features single door entry with double sidelights, ceramic tile entry, and bright 2 piece powder room, a garage to home entrance, a large front hall closet, stairs to 2nd floor with dark stained oak staircase to the second floor and basement. Hand scraped hardwood in a good size living room with a large window overlooking the rear yard and open concept Kitchen featuring ceramic tile, a center island, a walkout to the rear yard, glass tile backsplash, large area for a table and chairs that can be extended into the living room for huge extended family dinners, Stainless Steel appliances. Second floor features large Master bedroom with double door entry, large walk-in closet, large picture window with double crank out for light and air, ceiling fan, spacious en-suite, 4 piece bath with roman soaker tub, and separate corner shower; Good sized Linen closet in the hall for extra storage. Additional Two good size bedrooms with a 4 piece bath and laminate flooring throughout. The basement is finished open-concept Rec room with laminate flooring, upgraded baseboard and trim, a large double closet for storage, and more storage under the stairs. A Full washroom with a glass standing shower makes this space very functional as a family room area or potentially can be used as 4th bedroom and/or Home Office space. (id:47351)
1013 - 2 Fieldway Road
Toronto, Ontario
Fantastic location!!! Network lofts in Etobicoke beautiful loft style condo. 2 bedroom with 2 full baths. 10.5ft ceilings, floor to ceiling windows which provides lots of natural light. Polished concrete floors, stainless steel appliances. Unobstructed view. Primary bedroom features ensuite bath, double mirrored closet. Steps to Islington subway station, Bloor St shops and restaurants. Golf, parks, schools, community center, highway all nearby. Amenities incl: concierge, gym, hot tub, sauna, visitor parking, party room. **** EXTRAS **** S/s fridge, stove, b/i micro, dw, washer & dryer, elf's, blinds. 1 parking, 1 locker. Juliette balcony. Hydro, cable, internet & phone service extra. Tenant insurance req'd. (id:47351)
604 - 5 Soudan Avenue
Toronto, Ontario
Introducing The Art Shoppe Condos at Yonge And Eglinton. A stunning building featuring a lobby designed by Karl Lagerfeld and boasting 33,000 square feet of luxurious amenities spread across the 6th, 8th, and 18th floors. Indulge in a rooftop infinity-edge pool, fireplace lounges with cabanas and daybeds, a serene yoga room, a kids club, state-of-the-art cardio rooms, a fully equipped gym, a sophisticated wine tasting area, ample bike storage, and an elegant party room. Perfectly situated less than two minutes from Eglinton Subway Station, this exceptional location offers unparalleled convenience and accessibility, bringing the best of city living right to your doorstep. Dont miss this incredible opportunity to experience upscale urban living at its finest. Schedule your viewing today! **** EXTRAS **** 579 sq ft 1 Bed + Den Condo At The Art Shoppe Condos at Yonge And Eglinton. Bright, Open Concept Kitchen, Large Windows. Walk out from both living room and bedroom to a 229 sq ft terrace. (id:47351)
384 Linwell Road
St. Catharines, Ontario
VERY WELL ESTABLISHED RESTAURANT FOR SALE HERE! THIS VERY SUCCESSFUL BUSINESS HAS BEEN IN OPERATION FOR 18 YEARS AND IS WELL KNOWN IN ST. CATHARINES. LOCATED IN A VERY HIGHLY DESIRED AREA IN NORTH END ST. CATHARINES. THIS RESTAURANT AND BAR IS LICENSED FOR 44 PEOPLE INSIDE AND 32 OUTSIDE ON THE PATIO. ALL EQUIPMENT INCLUDED MAKING THIS A FULLY TURN KEY RESTAURANT. BEAUTIFUL BAR WITH 8 HEAD DRAFT SYSTEM, 2 DOOR FRIDGE AND TRIPLE BACK BAR FRIDGE. THE BAR SET UP ALSO INCLUDES A FULLY INTEGRATED LIQUOR AND DRAFT CONTROL SYSTEM FOR MONITERING AS WELL AS A 16 CAMERA SURVEILANCE SYSTEM. FULL INCLUDED EQUIPMENT LIST AVAILABLE, TOO LENGTHY TO LIST HERE. THIS RESTAURANT ALSO HAS AMPLE ROOM IN THE BASEMENT WITH LARGE PREP AREA WITH GROUND LEVEL WALKOUT THAT COULD BE USED TO EXPAND THE BUSINESS INTO THE CATERING MARKET. MANY POSSIBILITIES FOR THE EAGER ENTREPRENEUR HERE! (id:47351)
45 Mistleflower Court
Richmond Hill, Ontario
Meticulously maintained end-unit townhouse offering both elegance and comfort. With 4 spacious bedrooms, 4 bathrooms, and a large den, this home provides ample space for your family to grow and thrive. A 9-foot ceiling on the main floor is complemented by large windows that flood the space with natural light. The open-concept design seamlessly connects the living and kitchen areas (featuring stainless steel appliances and a quartz countertop) with a separate dining area, creating a warm and inviting atmosphere. Enjoy views of a beautiful ravine right outside your windows and savor your morning coffee on the deck, which is perfect for entertaining and BBQs. A finished basement offers a second kitchen, a sizable bedroom, an entertainment area, and an additional laundry area, making it ideal for guests. Meticulously maintained end-unit townhouse offering both elegance and comfort. With 4 spacious bedrooms, 4 bathrooms, and a large den, this home provides ample space for your family to grow and thrive. A 9-foot ceiling on the main floor is complemented by large windows that flood the space with natural light. The open-concept design seamlessly connects the living and kitchen areas (featuring stainless steel appliances and a quartz countertop) with a separate dining area, creating a warm and inviting atmosphere. Enjoy views of a beautiful ravine right outside your windows and savor your morning coffee on the deck, which is perfect for entertaining and BBQs. A finished basement offers a second kitchen, a sizable bedroom, an entertainment area, and an additional laundry area, making it ideal for guests. Close to all amenities on both Yonge and Bathurst Streets, enjoy the convenience of nearby shopping, dining, and entertainment options, all within a short distance from your new home. Close to all amenities on both Yonge and Bathurst Streets, enjoy the convenience of nearby shopping, dining, and entertainment options, all within a short distance from your new home. **** EXTRAS **** New Existing Stainless Steel: Fridge, Stove, B/I Dishwasher, Over The Range Hood, Existing Washer And Dryer And Mini Fridge In The Basement. All Existing Light Fixtures And Window Coverings. Cvac, Jacuzzi (id:47351)
85 Bronson Avenue Unit#1005
Ottawa, Ontario
Welcome to one of the largest suites at the iconic Charlesfort Gardens development! With almost 1200 sq ft, this home offers stunning views of the Ottawa River, Lebreton Flats, & the new Ottawa Central Library! The expansive living area features windows on three sides, filling the space with natural light & offering inspiring vistas. The elegant kitchen has black Cambrian granite countertops, an undermount double sink, maple cabinetry, & a bartop counter that is perfect for entertaining. Enjoy your morning coffee on the balcony overlooking the gardens. The primary bedroom enjoys a large closet space & ensuite. The second bedroom is spacious & can access the other full bath. There is hardwood flooring throughout & 9' ceilings add to the airy feel of the unit. Laundry is conveniently right in the unit. The building offers a gym, a meeting room, second-floor gardens, a car wash station in the garage, and more. Condo fees include heat and water. Make this your new address today! (id:47351)
540 Stonefield Private Unit#1
Ottawa, Ontario
Welcome to this beautiful to 2bed 2bath condo in the sought after Chapman Mills community in Barrhaven. The living and dining room boast brand new high end laminate flooring and open concept with the Kitchen. Large windows brining in sunlight and perfect for enttertaining. Featuring two generous sized bedrooms with large windows along with a 4 piece family bathroom, powder room, in-unit laundry. The home also has its own private ground floor terrace for BBQ's in the summer. Steps away to shopping, grocery stores, restaurants and coffee shops, perfect location for anyone that enjoys walking. This condo is perfect for first time home buyers or investors, don't miss out and book a viewing! (id:47351)
40 Sparkle Drive
Thorold, Ontario
Discover your dream home in the heart of Rolling Meadows! This stunning 3000+ sqft residence, built just six years ago, boasts modern updates throughout. Featuring 4 spacious bedrooms and 3 pristine bathrooms, this home offers ample space for your family. Entertain in style with separate dining and living rooms, or unwind in the cozy family room. The large eat-in kitchen is a chef's delight, perfect for family meals and gatherings. Admire the decorative wood paneling that adds a touch of elegance to select rooms. A full unfinished basement provides additional potential for living space or storage. Conveniently located near all amenities - schools, parks, churches, and shopping, this home is ideal for families seeking a serene community-oriented neighborhood! (id:47351)
107 Emily Carr Crescent
Caledon, Ontario
Welcome to 107 Emily Carr Cres, Discover the epitome of modern living, a meticulously upgraded residence with over $100,000 spent on enhancements and renovations. This stunning home features 4 spacious bedrooms, making it perfect for families seeking comfort and style. The master bedroom is a private sanctuary, complete with a luxurious 5-piece ensuite and a walk-in closet. You'll enjoy serene views with no house behind. The three additional bedrooms are generously sized, offering ample space for family members or guests, and they share a well-appointed 4-piece bathroom. Convenience is at the forefront with a main-level laundry room equipped with a 2-piece washroom, and easy access to the home through the garage. The large foyer creates an inviting first impression, leading you into the heart of the home. Parking is a breeze with a double car garage featuring a single garage door entry, ensuring hassle-free vehicle accommodation. Inside, the home boasts beautiful hardwood flooring throughout, with no carpet in sight, and elegant iron pickets. The use of porcelain tiles adds a touch of sophistication. The large, luxury kitchen is the heart of the home a place where memories are made and seasoned with love. It features a double door full-size fridge, a wall oven with microwave, and a cooktop with range-hood, making it a dream for any home chef. The separate living room, with no house behind, offers a peaceful retreat for relaxation and entertainment. The basement houses a 2-bedroom apartment with a full 3-piece washroom, ideal for extended family or as a rental unit. The good-sized backyard is a blend of grass and concrete, providing a perfect setting for outdoor activities with no house behind to obstruct the view. School is within walking distance. **** EXTRAS **** Location is key, and this home is conveniently close to Highway 50, Canadian Tire, the Amazon warehouse, schools, strip malls, and numerous other amenities. Experience the blend of luxury and practicality at a place to call home. (id:47351)
205 - 128 Fairview Mall Drive
Toronto, Ontario
Look no further! Whether you are single, a couple or a small family, this gorgeous, sun-drenched move-in-ready corner suite is the one for you! Just cross the street and you are at fashionable Fairview Mall where you can satisfy your shopping, dining and entertainment needs. Also right across the road is the supermarket, subway and library. Hwys. 404 and 401 and the Sheppard Ave. bus are just two minutes away. Parks, including a playground right next door, and schools abound as well. You simply can't beat this location. It has everything singles, couples or families could want. The unit itself is spacious and well laid out with a split floor plan. It features 2 bedrooms, 2 bathrooms, stainless steel appliances, ensuite laundry, 1 owned parking space and 1 owned storage locker. Look forward to enjoying your morning coffee or evening wine on your south-facing balcony. Or sit inside and allow the floor-to-ceiling windows to bring the outdoors inside bathing the unit in lots of natural light. Amenities in the building include: a gym, party room, theatre room, pet spa, concierge and visitors parking. Don't miss this opportunity to own a great suite in a fantastic neighbourhood. (id:47351)
615 - 9 Spadina Avenue N
Toronto, Ontario
Welcome To The Harbour View Estates. This Spacious 1 Bedroom + Study Suite Features Designer Kitchen Cabinetry With Granite Counter Tops & A Centre Island. Bright Floor-To-Ceiling Wrap-A-Round Windows With Open Concept Living & Dining Areas Facing The C.N Tower. The Primary Bedroom Is Fitted W/ His & Her Closets. Steps To T.O's Harbourfront, Restaurants, Sobeys Grocery Store, Union Station, The Fin & Ent Districts. Rarely Offered Sought After Boutique Building. Available Furnished, inquire with Listing Agent for Details. (id:47351)
76 Leisure Lane
Killaloe, Ontario
Are you looking for the perfect house on a beautiful lake? Under 4 hrs from Toronto, 1:45 hrs from Ottawa and 30 min to Pembroke. This 3 bed/2 bath home is ready for new owners. Custom designed, built in 2018 with the primary bed and ensuite easily accessible on main fl overlooking the lake. 2 large beds and full bath on the second flr with a sleep cabin perfect for overflow. Don't let the north face fool you. There is sun on the property all day long. Sun rise and sunsets on the dock. ICF foundation with egress windows (7ft ht). Access the water with gradual steps and enjoy watching the swimmers from your stone patios. Swim in the clear water. Sit on the porch and enjoy the breeze off the water or sit by the wood burning stove and enjoy the expansive view. Create meals in the open concept custom kitchen with quartz counters and gas stove. The den offers a space for a variety of activities and easily sectioned off if an office is needed. Main floor laundry. Check out the video! (id:47351)
12 Donwoods Crescent
Whitby, Ontario
Over 1/3 Acre Lot * Forestview Estates * Totally Updated * Fully Backs onto Ravine * Large Pie Shaped Lot that can fit Pool Plus Tennis/Basketball Court * 5 + 2 Bedrooms * 6 Baths * Every Bedroom with a Bathroom * * Almost 5800 Sq. Ft. of Living Space * Professionally Finished Walk-Out Basement * 10 Fft. Ceilings on Main and in Primary Bedroom * 9 Ft Ceiling in Basement * Bar in Basement Can Be Used As a Kitchen * Wifi Sprinkler System * 3 Car Garage * 5 Minutes to Hwy 407 & 412 (id:47351)
B - 137 Wellesley Crescent
London, Ontario
One of a kind in its area, this 3 + 1 (den) bedroom townhouse has undergone a full renovation top to bottom giving it a sleek and modern appearance. With stainless steel appliances including a DISHWASHER, a remodeled kitchen with marble flooring, updated washroom fixtures, central A/C and heating, and a finished basement with an extra room! Situated close to Argyle Mall, Fanshawe College, and Highways, this home is a great catch in today's market. (id:47351)
71 Pine Ave
Smooth Rock Falls, Ontario
Discover your new sanctuary in a charming and well-maintained classic home with an insulated attached garage, perfectly situated in a sought-after neighborhood on a lush, landscaped corner lot adorned with mature trees. This beloved family home is now ready to embrace its next owners, offering a seamless blend of comfort and functionality. Upon entering, you're welcomed by a generous foyer leading into a warm and inviting living room. The main level boasts a seamless flow from the kitchen to the dining area, where patio doors open onto a delightful back deck, ideal for alfresco dining and outdoor relaxation. This level includes three cozy bedrooms and a 4-piece bathroom equipped with laundry facilities, featuring convenient dual access from both the primary bedroom and the hallway. The basement is designed for entertainment and leisure, featuring a rec room complete with a wet bar and a wood stove, perfect for cozy evenings. Additionally, a game/pool room with a kitchenette offers a versatile space for hosting parties and creating memorable moments. This level also includes a fourth bedroom and a 3-piece bathroom, with direct access to the garage—making grocery trips and rainy-day departures a breeze. Outdoor enthusiasts will fall in love with the vibrant greenery and spaciousness of the property. A natural gas barbecue on the deck is perfect for summer cookouts, and a shed provides ample room for all your gardening tools and equipment. The double-wide interlocking brick driveway and an additional parking spot on the southwest side of the property ensure plenty of space for your vehicles. Key features include a comfortable a spacious 22’x28’ garage with a 10’6” ceiling height, an air conditioning unit installed in 2019 located in the living room, and a roof shingles for house and garage were replaced in 2019. The home is heated by a well-maintained boiler system. The exterior façade showcases a timeless fieldstone finish, enhancing the home's classic char (id:47351)


