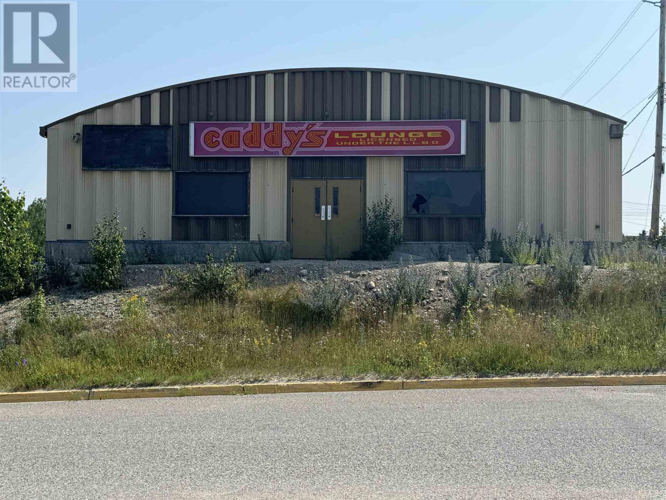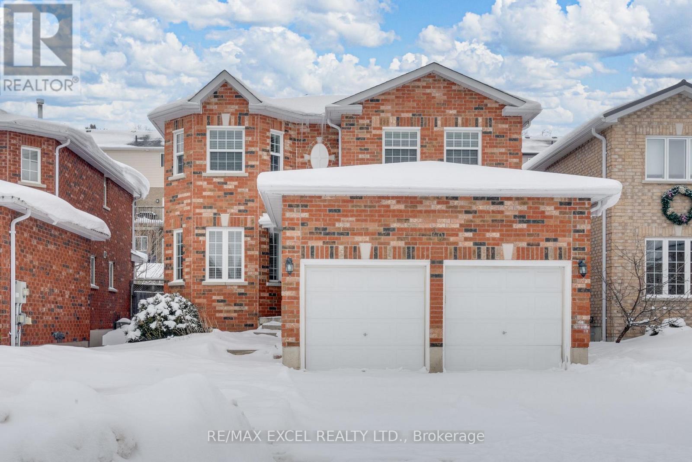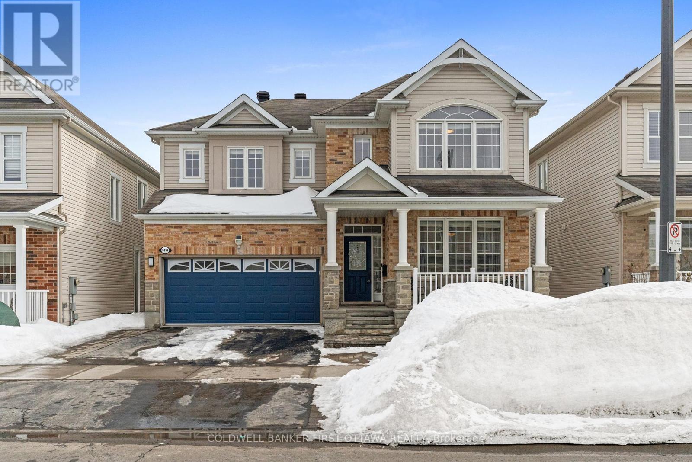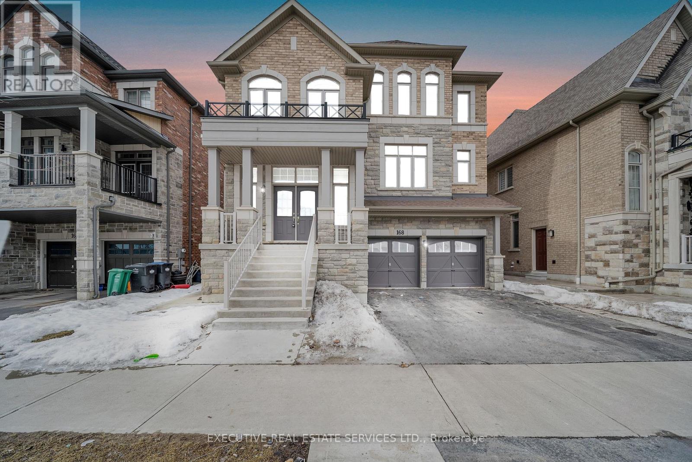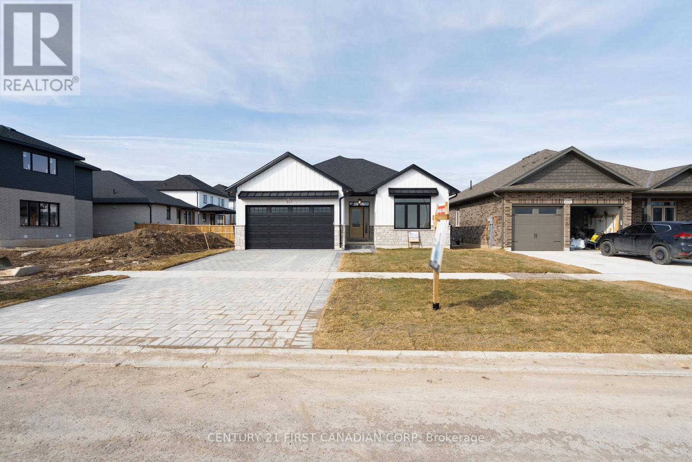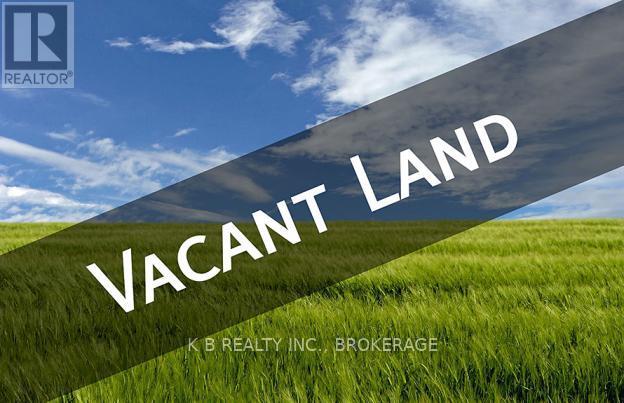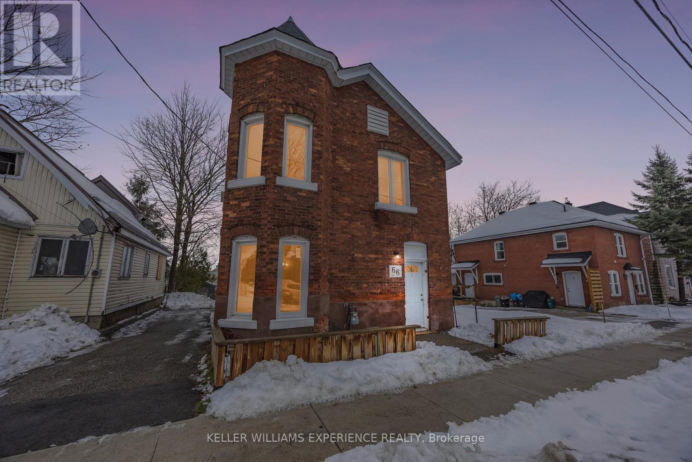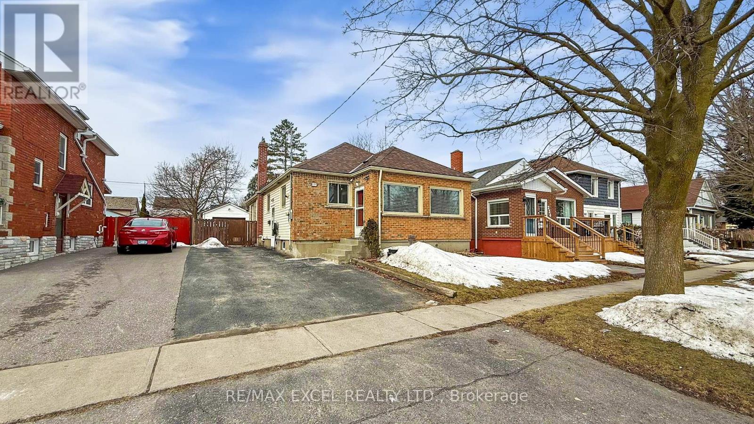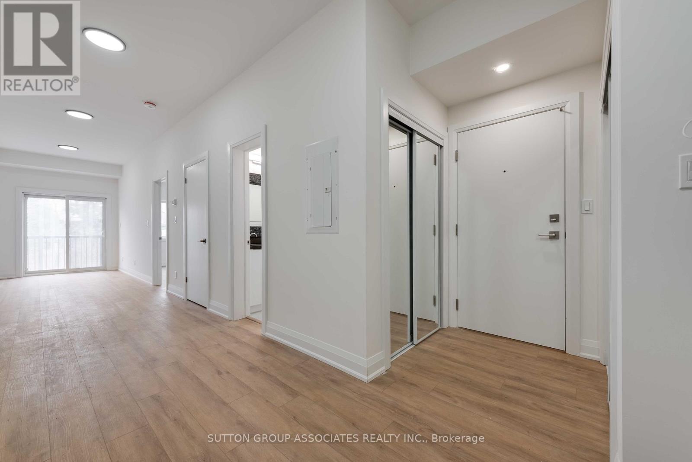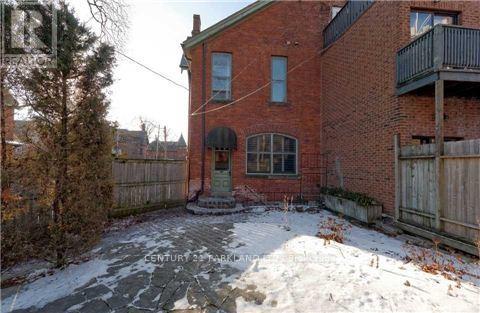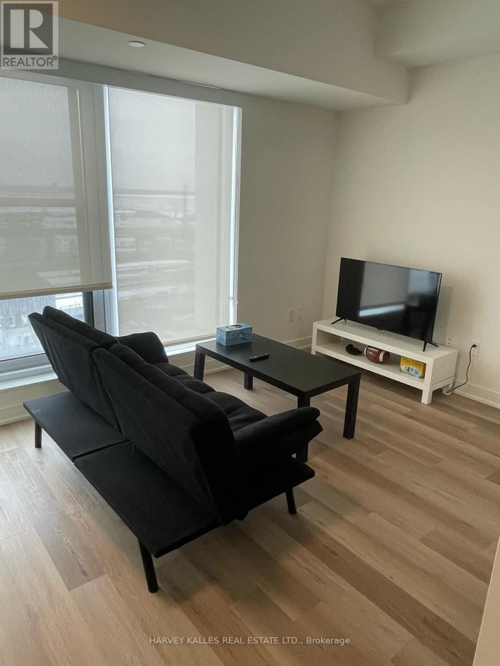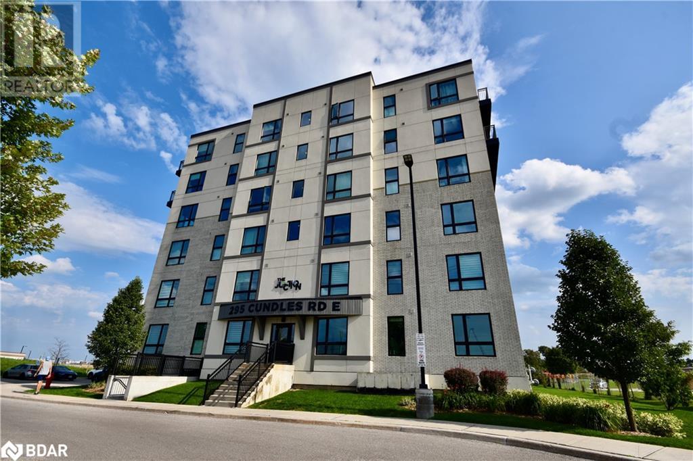1008 Downing Drive
Woodstock, Ontario
Welcome to 1008 Downing Drive, Woodstock ? a stunning semi-detached home set to be built in a prime location. This thoughtfully designed two-storey home offers 2108 sq ft of modern living space with 4 spacious bedrooms, all featuring walk-in closets. The primary suite includes a luxurious 3-piece ensuite with a tiled shower, while the second floor also boasts the convenience of a dedicated laundry room. \r\nThe main floor is an entertainer?s dream with an open-concept layout and upgraded finishes throughout. Enjoy engineered hardwood flooring, a bright and airy kitchen with an island and quartz countertops, and a living room featuring a custom feature wall with an electric fireplace. Step outside to the wood deck through the living room door, perfect for outdoor gatherings.\r\nThe stylish exterior combines brick, stone, and vinyl, offering great curb appeal. Additional highlights include a fully insulated two-car garage with an automatic door opener, making this home as practical as it is beautiful. Nestled in a highly desirable area near parks, golf courses, walking trails, and a nearby Tim Hortons for your morning coffee, you'll also enjoy the added privacy of no rear neighbors, offering an open and spacious feel.\r\nWith so much room to grow, this home is perfect for long-term living. Purchase early and you'll have the chance to personalize interior selections to your taste. Don?t miss out on this rare opportunity to make this incredible house your forever home! (id:47351)
1 Barker Walk
Manitouwadge, Ontario
A rare find in beautiful North Western Ontario. Located in the picturesque town of Manitouwadge Ontario. A full-service family friendly community in the heart of the Boreal Forest. This once-in-a lifetime opportunity to own a large parcel of land in downtown Manitouwadge deserves a closer look. With an excellent location across the street from Manitouwadge Lake, this large merged parcel has plenty of room for expansion and parking. Location and size of lot make for many intriguing possibilities! Large metal dome shaped building has a functional open plan layout for easy conversion. There is a large 2-car garage with a 10-foot door next to the main building for your additional storage needs. Possible uses: family restaurant, outfitters and sporting goods shop, storage facility, private gym/or yoga studio with snack bar, furniture shop, woodworking shop and so much more. Call for further information and to arrange your viewing. Visit www.century21superior.com for more info and pics. (id:47351)
454 Duncan Lane
Milton, Ontario
Spacious North East Facing Townhouse in the desirable Scott area of Milton. Brand new Tiles in the Foyer. Home has a separate Family Room and a Living Room. Kitchen has Brand new tile Flooring and Quartz countertops. Three spacious bedrooms on second floor with no carpet. Primary Bedroom has a nice and generous Ensuite washroom. Second floor has another common Full washroom. Basement is Fully finished with a separate Bedroom, Laundry room and a Recreation Room. Basement also has office Room space where a desk can fit. Powder room in Main floor. Perfect Family Home in the Escarpment View community. See it and Buy it!!! (id:47351)
1185 Lindenrock Drive
Oakville, Ontario
Stunning 4+1 Bed, 4 Bath Detached Home in Prestigious Joshua Creek, Oakville. Welcome to this fully renovated family home offering 3,452 sqft above ground on a lush oversized lot. With 4 spacious bedrooms and a fully finished basement, this home is perfect for growing families. The gourmet kitchen boasts upgraded stainless steel appliances (2021), sleek quartz countertops, and a stunning backsplash. The main floor features high-quality flooring (2017), while the second floor and basement floors were updated in 2024, giving the home a fresh, cohesive feel. The large master bedroom offers a luxurious retreat, complete with heated floors, a fully renovated ensuite bathroom with a heated towel rack, and a spacious walk-in closet. The secondary bathrooms were also beautifully renovated in 2021. The basement living room is designed for relaxation, with soundproof walls and ceiling, perfect for movie nights or quiet enjoyment. Step outside to the saltwater pool, ideal for entertaining or unwinding in style. Inside, the family room comes equipped with surround sound, perfect for game days and movie nights. The home also features a double car garage and a double-wide driveway, providing parking for up to 5 vehicles. Located in a top-rated school district with easy access to major highways and Go Train stations, this home is just minutes away from everything Oakville has to offer. Don't miss your chance to own this exceptional property. Book your showing today! (id:47351)
20 Bird Street
Barrie, Ontario
All Brick Beautiful Double Garage Detached Home In Family Friendly Neighbourhood. Functional Layout. Gas Fireplace In Cozy Family Room. Morden Kitchen Has SS Appliances & Backsplash. Large Breakfast Area With Sliding Door W/O To Nice Backyard. Huge Prime Bedroom With Sitting Area, 4Pc Ensuite, His/Hers Closet. Close To Schools, Park, Transit. Easy Access To Hwy400.Extras: (id:47351)
50 Orion Avenue
Vaughan, Ontario
Welcome to this spacious and functional semi-detached home adorned with stone and brick veneer, boasting 1923sqft, located in the highly sought-after Vellore Village! Featuring hardwood floors throughout, this home offers a bright and airy kitchen that walks out to a low maintenance backyard with a west-facing view, flooding the space with natural sunlight. The generous primary bedroom boasts a walk-in closet and ensuite for ultimate comfort. Enjoy a finished basement perfect for additional living space. Garage entry into home. Roof (2020) and driveway repaved (2020). With no sidewalks, there's extra parking space available. This family-friendly neighboughood is within walking distance of great schools, parks, recreational facilities, and amenities - the perfect place to call home! Hwy 400, Walmart, Home Depot, Freshco, Restaurants, Cortellucci Hospital, Canadas Wonderland, and so much more, all close by saving you commute time. (id:47351)
1 Squire Drive
Richmond Hill, Ontario
Welcome to 1 Squire Dr - your dream home on a quiet corner lot in Richmond Hills coveted Devonsleigh community! Bright, spacious, and beautifully maintained, this gem offers open-concept living, a sun-filled kitchen with breakfast area, and a walkout to your private backyard retreat - ideal for entertaining or relaxing. Cozy up by the gas fireplace in the inviting family room or enjoy the professionally finished basement (with permit) - perfect for extra living space or a home office. Bonus cold room/cantina ready for storage or your wine collection. Top-rated schools, parks, shopping, and transit all just minutes away. Ample parking and no sidewalk for maximum convenience. This unicorn won't last! (id:47351)
772 Happy Vale Drive
Innisfil, Ontario
Families/Investors/Builders, Your Dream Property Awaits! Welcome to this stunning raised bungalow in a sought-after Innisfil neighborhood, just steps from Lake Simcoe and its beautiful beaches , making it easy to enjoy waterfront activities like boating and fishing, with a public boat launch nearby. Situated on the massive 100X160 feet lot which has approval to be severed in two 50' lots to build two new houses! This bungalow offers over 2,500 sq. ft. of finished living space. Fully upgraded 4 Pcs bathroom and nice island with quarts countertop in kitchen at upper floor. Newer roof 2022. Furnace 2018.Main floor and basement are rented for: $3,380. AAA Tenants are in month to month basis and can stay. (id:47351)
49 Mulgrave Street
Whitby, Ontario
Stunning Great Golf Home with a Wrap Around Porch is Situated on a Corner Lot with $$$ In Upgrades. This Home Features a Modern Upgraded Kitchen with Quartz Countertops, Waterfall Island, & Wall Feature. High-end B/I Appliances. Modern Cabinetry with Fireplace in Media Room. 4 Bedrooms with Custom Closets and 4 Bath. Upgraded Front Doors and Garage Doors. Spacious 2 Bedroom, Basement Apartment with a Separate Entrance. Pot Lighting Throughout Entire House & Equipped with a Generator. Backyard Features a Large Deck Lined with Cedar Trees. (id:47351)
2b - 782a St Clair Avenue W
Toronto, Ontario
Brand new, never lived and spacious 730+ sq ft, 1 bed + den on 2nd floor. This great condo alternative has modern finishes throughout, multiple mirrored closets, an open concept kitchen with quartz counters, plenty of prep & cupboard space, room for an Island or small table, deep sink & brand-new full-size appliances, in unit laundry and a walk-out form the living room to the balcony. To top it off a separate furnace, on demand hot water tank & thermostat in unit, so you can manage your own usage and control your own temperature! Live in this incredibly walkable neighbourhood just steps from restaurants, coffee shops, bakeries, groceries, butcher shop, the Farmer's market at Wychwood barns and so much more. TTC at your door; getting you to St Clair W station in 8 mins and to Union station in 30 mins. No need to wait for an elevator! (id:47351)
3303 - 15 Lower Jarvis Street
Toronto, Ontario
The wait is over!! This is the Perfect suite you have been waiting for. ENJOY the perfect clear Lake View, right from your cozy couch in the Living room. Also Breath taking Lake view from your Primary Bedroom with floor to ceiling windows. Open concept, Kitchen with high end built-in appliances with island. Walk out to the grand balcony, enjoy your morning coffee and relax. Primary bedroom with 4 pc. ensuite. Second Bedroom with a built-in closet and wake up to the fantastic sunrise view. Steps To Waterfront, Sugar Beach, Distillery District, George Brown, Grocery Store, Eateries and access to the Highway right around the corner! TTC transit is right at the door step, won't last long !! (id:47351)
3 Clinton Place
Toronto, Ontario
Highly demanded downtown Toronto core location. Steps to Bloor St, Christie subway station and Christie Pits Park. Charming semi-detached house with 2 seprate units totaling 6 bedrooms. Roughly $110K just spent for all renovations and updates: 2 new kitchens (new cabinets, new sink, new range hood, new flooring), 2 bathrooms (new sink, new toilet, new shower, new tiles), new hardwood flooring at main & 2nd floor, new painting, and partially finished basement (light fixtures, drywall, plumbing & room layout). Please see the virtual tour attached. Disclose: No furniture inside. Four pictures with furniture are actually virtual staging. (id:47351)
615 Remnor Avenue
Ottawa, Ontario
Welcome to this stunning 2012-built Richcraft townhome, perfectly located in the highly sought-after Kanata Lakes community. This beautifully designed 3-bedroom, 2.5-bathroom home offers both elegance and functionality with NO close rear neighbours for enhanced privacy. The main floor boasts 9-ft ceilings, elegant hardwood floors and many pot lights. The spacious living room is perfect for relaxation, while the formal dining area provides direct access to the chefs kitchen featuring stainless steel appliances, high-end quartz countertops and a well-sized breakfast nook overlooking the backyard. Ascending from the main floor is a graceful curved staircase featuring brand-new carpet, which continues onto the entire second level. Upstairs, you'll find three generously sized bedrooms, including a primary bedroom spacious enough for a king-sized bed. A full bath and a convenient laundry room completes the 2nd level. The fully finished open-concept basement is ideal for recreation and entertainment featuring a large window, many pot lights and a cozy gas fireplace. Additionally, the basement includes a bathroom rough-in offering great potential for future customization. Step outside to the fully fenced, private backyard, complete with a large deck, perfect for summer BBQs and family gatherings. Located within walking distance to grocery stores, restaurants, top-rated schools and parks, with easy access to Kanata Centrum, Tanger Outlets, Costco and HWY 417. Don't miss this incredible opportunity - this home is a 10+! (id:47351)
3454 River Run Avenue
Ottawa, Ontario
Discover the epitome of refined living in this exquisite 6-bedroom, 4-bathroom residence, thoughtfully designed with versatility and elegance in mind. This distinguished home features a fully equipped in-law suite, offering both privacy and convenience. The main floor boasts a secluded area, ideal for a home office or professional workspace, while the expansive living space seamlessly flows into a generously appointed kitchen. Adorned with ample cabinetry, a pantry, granite countertops, a central kitchen island, and bar-top seating, this culinary haven is perfect for both everyday living and entertaining. The formal dining room, with its spacious layout, provides an inviting setting for hosting memorable gatherings.Ascend to the second floor, where youll find four generously sized bedrooms, including a luxurious primary suite. This private retreat features two walk-in closets and a spa-inspired 5-piece ensuite, creating a serene oasis for relaxation. The convenience of second-floor laundry adds to the homes thoughtful design.The fully finished lower level is a standout feature, offering a complete kitchen, two additional bedrooms, a 3-piece ensuite, and a spacious living area, complemented by a second set of washer and dryer. Practicality meets luxury with the inclusion of a whole-home generator, ensuring uninterrupted power for the residence and electric vehicle charging.Nestled in one of Half Moon Bays most coveted neighborhoods, this meticulously maintained home is in pristine, move-in-ready condition. Gorgeous curb appeal with interlock landscaping in the front and backyard of the home. A true turn-key property, it awaits its next discerning owner to enjoy its unparalleled blend of sophistication, functionality, and modern amenities. (id:47351)
25 Fire Route 36 S
Havelock-Belmont-Methuen, Ontario
Discover your private lakeside beach retreat on the shores of Round Lake! This exquisite property features a light filled, elevated bungalow with a walk out nestled on a 1.49-acre manicured, level lot. This spacious home exudes charm and comfort with large, pictured windows that floor the living spaces with natural light, providing panoramic views of the serene lakefront. Step outside to your own oasis with over 260 feet of waterfront and a private beach area, perfect for swimming, boating, and fishing. The property features eight charming cottages, each equipped with its own kitchen, bathroom, and living area, offering versatile accommodations for family or rental income. Enjoy the tranquility of Round Lake, known for its clear waters and excellent fishing opportunities. Explore the lakes scenic shoreline by boat or take a leisurely paddle in a kayak. Surrounded by nature, this idyllic property offers nearby hiking trails, wildlife sightings, and the perfect opportunity to immerse yourself in the stunning wilderness. Conveniently located just two hours from the GTA and a short 30 minutes from Peterborough, Havelock-Belmont-Methuen is where you will find local amenities, shops and restaurants to discover. (id:47351)
60 Fielding Crescent
Hamilton, Ontario
Absolutely stunning, modern, open-concept bungalow on a spacious lot in the desirable Lawfield neighbourhood. Beautiful new light-coloured engineered hardwood throughout the living room, kitchen, and bedrooms creates a nice flow through the main floor. Large windows and pot lighting offer an airy ambiance throughout the home with most windows updated recently. Gorgeous renovated eat-in kitchen with new stainless steel appliances, marble counters, and plenty of cabinets overlooks side yard and deck, perfect for barbecuing. Three good-sized bedrooms with closets with organizers and a 3 piece bathroom with updated glass shower and vanity with marble counter. The fully finished basement provides more living space with a stunning wet bar for entertaining or kitchenette for guests or in-laws. Laminate floors through the rec room/wetbar and into the large office/den with closet. Beautiful second full bathroom with glass shower and updated vanity with marble counters. Laundry/Utility room with updated washer/dryer. And furnace updated 2018.Nothing to do but move in! Backyard features a shed for all your storage needs. And parking for 2 cars. Quiet, family-friendly neighbourhood! Easy Highway Linc/Red Hill/403 Access. Walking distance to Lawfield Elementary School and all amenities incl grocery stores, shops, pharmacy, takeout. A minutes walk to bus route. The ideal family friendly location! Nothing to do but move in! (id:47351)
168 Thornbush Boulevard
Brampton, Ontario
A Dream Home in a Prime Location. Nestled in the vibrant and family-friendly community of Brampton, Ontario, 168 Thornbush Blvd is a stunning property that offers the perfect blend of modern living, comfort, and convenience of over 4000 Sq Ft (Above Grade). Situated in the highly desirable L7A postal code, this home is a true gem, combining timeless elegance with practical functionality. Whether you're a growing family, a professional, or someone looking for a peaceful retreat, this property has everything you need to create a lifetime of memories. Families will appreciate the proximity to top-rated schools, including both elementary and secondary institutions, making this property an excellent choice for those with children. Nearby parks, playgrounds, and recreational facilities provide ample opportunities for outdoor activities, while shopping centers, grocery stores, and restaurants cater to all your daily needs. As you approach 168 Thornbush Blvd, you immediately notice its charming curb appeal. The home features a classic and timeless design, with a combination of brick and siding that exudes warmth and sophistication. The front yard is beautifully landscaped, with lush greenery, mature trees, and a well-manicured lawn that adds to the property inviting aesthetic. A double-wide driveway provides ample parking space for multiple vehicles, while the attached garage offers additional convenience and storage. The backyard is a true oasis, offering a private and spacious retreat for outdoor living. Whether you are hosting summer barbecues, gardening, or simply relaxing with a book, the backyard provides the perfect setting. A deck or patio area extends the living space outdoors, creating an ideal spot for entertaining guests or enjoying quiet evenings under the stars. (id:47351)
247 Shorecrest Road
Georgina, Ontario
Charming Lakeside Bungalow in Keswick! Step into 247 Shorecrest Rd, Georgina, where charm meets modern convenience in this beautifully renovated 2-bedroom, 1-bathroom bungalow on a 50 x 184 ft mature treed lot, just steps from Lake Simcoe. A spacious sunlit foyer with ample closet space welcomes you inside, leading to an open-concept living area with new premium vinyl plank flooring throughout, that flows effortlessly into the dining room with custom-built banquette seating, perfect for cozy meals and entertaining.The gorgeous kitchen is a chefs delight, featuring sleek black countertops, crisp white cabinetry with modern hardware, a stylish backsplash, high-arc matte black faucet, and stainless-steel appliances. A large new window overlooks the backyard, filling the space with natural light, while a back side door leads directly outside, ideal for BBQing and summer gatherings.The spa-like bathroom has been completely renovated, boasting a navy vanity with quartz countertops, a luxurious glass walk-in shower with a rainfall shower head, and elegant marble tile flooring. Every detail has been thoughtfully upgraded, including new plumbing, drywall, and improved insulation in the walls and attic for enhanced comfort and efficiency. The detached insulated garage with hydro and window A/C offers an excellent workspace, Man Cave, She Shed or additional storage! Outside, enjoy a fully fenced backyard oasis, complete with lush gardens, two garden sheds (one on a 15-ft concrete pad), and a spacious side deck... the perfect place to relax with your morning coffee. Just 10 houses from the beach & public boat launch, and conveniently close to schools, amenities, and public transit at the corner. This move-in-ready home is perfect for lake lovers, downsizers, first-time buyers, or anyone seeking a peaceful retreat with modern comforts. Don't miss out on this gem in a sought-after community! (id:47351)
18276 Highway 48
East Gwillimbury, Ontario
Welcome to your Grand Estate with Beautiful Private Countryside Family mansion . Fully fenced with high grade metal fencing and Gated Entrance - Minutes From Convenient City Amenities. This Custom Built Family Home Offers Over 5200 Sq Ft. of Finished Luxury Living Space fully upgraded with all the high end finishes. Situated on a 325 x 895.45 Lot Size. 5 Bedrooms & 5 Bathrooms. Formal Living Room & Dining Room, Secondary Family Room/Study , all overlooking the amazing grounds with uninterrupted view. Large Kitchen Ideal For Entertaining With A Walk Out To Your Private Wraparound Deck (2years) With Glass Railing Overlooking The Greenspace! . 2nd flr has two balconies overlooking the Estate. Finished Walkout Basement with 2 Full washrooms. Asphalt Driveway. 3 Car Garage. 3 Customized private individual gazebo ideal for hosting Large out door Family parties and family weddings. Super sized large Steels barn with concrete Base ideal for storage or additional garage. Large out door hot tub over looking large estate (almost new ,1Year) This outdoor oasis includes a cozy sitting area, ideal for summer barbecues or enjoying a peaceful morning coffee. Conveniently Situated on a Highway 48 & 10 Minutes to the 404; Within Commuting Distance of Markham, Newmarket, Ajax, Pickering & the GTA. Show with confidence. (id:47351)
99 Bridgepointe Court
Aurora, Ontario
Stunning & Bright 4+1 ravine lot Detached Mattamy Home with walk out basement! ~3739sf not include basement. Lucky house number. Featuring an elegant stone and stucco facade, this beautiful home backs onto a ravine and conservation with a south-facing flat backyard. Enjoy 10ft ceilings on the main floor and 9ft on the second floor, plus a 9ft walkout basement premium builder upgrade! The expansive covered deck, 200A electrical panel, double front doors and open-concept layout make this home perfect for future upgrade. High-end finishes include hardwood floors, upgraded tiles, coffered ceilings, custom kitchen cabinetry with granite counters and backsplash, a large center island, and oak staircase. The separate wet bar, extra pantry, glass shower, and cold room add to the luxury. Large 2nd family room on 2nd floor can be fifth bed room. Best Location Of Quiet Court, Steps To Trail/Forest. Close To Community Center, Go Train, Schools, Parks, T&T, Plaza, 404. (id:47351)
436 Bonita Crescent W
Richmond Hill, Ontario
Welcome to 436 Bonita, a charming 3+1 bedroom bungalow situated in a quiet cul-de-sac! This bright and spacious home features a finished basement with easy access, making it perfect for extended family, rental income, or additional living space. With 2 full bathrooms and a large backyard, this property provides ample outdoor space for relaxation, gardening, or entertaining. Enjoy the convenience of being close to top ranking schools, GO Transit, and TTC, ensuring easy commuting. With easy access to the basement, this home is an ideal opportunity for families, investors, or builders looking for their next project in a sought after neighborhood of Crosby. A large lot of 13,218 sqft area almost 1/3 of an acre. Don't miss out on this fantastic property! (id:47351)
57 - 55 Prince Arthur Avenue
Toronto, Ontario
Welcome to this stunning, renovated 2-storey New York-style townhouse, located at the prestigious 55 Prince Arthur. Offering 2,950 square feet of sophisticated living space, this property features the finest high-quality finishes throughout, creating a perfect blend of elegance and modern luxury. Boasting 3 spacious bedrooms, the home includes a grand primary suite with a generous walk-in closet and a luxurious 5-piece spa-like ensuite bathroom, providing a private retreat within your own home. The additional two bedrooms are equally impressive, offering ample space and comfort. The gourmet kitchen is a chefs dream, with top-of-the-line appliances, a large central island, and sleek cabinetry ideal for both everyday meals and entertaining. The open concept living and dining area is flooded with natural light, enhanced by the stunning marble fireplace, making it a perfect space for hosting guests or enjoying cozy evenings. With 3 beautifully designed bathrooms and ample storage space, this townhouse ensures both style and function for everyday living. Walk out to a private terrace with access to Price Arthur. Enjoy the convenience of being just steps from the renowned Yorkville shops, exquisite restaurants, parks, the Royal Ontario Museum (ROM), and much more. This home offers an unbeatable location in the heart of Toronto's most desirable neighborhood, with exceptional amenities and urban conveniences right at your doorstep. This rare gem is a must-see schedule a showing today and experience the lifestyle you deserve. (id:47351)
Main - 106 Sheridan Street
Guelph, Ontario
A spacious and newly updated 3-bedroom bungalow is available for rent immediately. This main unit offers a bright and airy living space, featuring a spacious living room, three good-sized bedrooms, and a 4-piece bathroom. The home has been freshly painted and boasts brand-new flooring for a modern touch. Enjoy the convenience of in-suite laundry (brand new washer/dryer) and a large deck and backyard. Parking for two. Ideally located close to a community center, shopping, and restaurants, this home offers both comfort and convenience. Don't miss out on this fantastic rental opportunity. Schedule a viewing today. (id:47351)
331 Thorn Drive
Strathroy-Caradoc, Ontario
Take a look at 331 Thorn! This brand new Wes Baker & Sons Construction built will have everything you need. With 2 bedrooms, 2 bathrooms upstairs, this house has an open concept kitchen and living area. Downstairs you have 2 more bedrooms, a bathroom, and an on demand water heater. Stepping outside you have a large covered deck with a gas hookup for the BBQ! This high quality new build is located on the north end of Strathroy close to everything you need and easy access to the 402. Book a private showing now! (id:47351)
Unit D - 0 Robinson Road
Stone Mills, Ontario
Here is a great 2.5 acre lot ready for you to build your new home on. Nice level lot., on a quiet road, great spot for those that love the outdoors. New well and driveway to be installed. Close to the quiet village of Camden East. Access to the Cataraqui trail is only a 5 minute walk away. Camden Lake and Varty Lake are close-by for those that love to be on the water. Easy access to the 401, (only a 7 minute drive away) and mid-distance between Napanee and Kingston. (id:47351)
804 - 325 Densmore Road
Cobourg, Ontario
Welcome to 804-325 Densmore Road, a charming condo that exudes warmth and style. This delightful space features an inviting open floor plan that seamlessly connects the kitchen, living room, and dining area, creating a perfect environment for both relaxation and entertaining. With two cozy bedrooms and a well-appointed bathroom, this home is bathed in natural light, enhancing its welcoming atmosphere. You'll appreciate the California shutters and the custom shelving in the storage room, along with the convenience of a newer washer and dryer. This home is truly a gem, and immediate possession is available for those eager to move in! (id:47351)
29 Obermeyer Drive
Kitchener, Ontario
*STUDENTS WELCOME* Welcome to this fantastic 4 Bedroom, 2+1 Baths and 2 Kitchen townhouse in the Centreville Chicopee area of Kitchener. This home is bright and airy. The living room and dining room are open to each other. You can make your way out the French Doors from the dining room to a deck that overlooks the backyard. For your convenience, there is a 2-pc powder room on the main floor. Make your way upstairs to a large foyer with all 4 bedrooms leading off of it. A 4-pc bathroom competes this level of the home. But that's not all, the basement is completely finished with an open concept recreation room that has pot lights. A DEN, 3-pc bathroom and second kitchen complete this area. The laundry is conveniently stacked and set in a niche out of the way. The location of this home is located near schools, shopping, highway access and parkland. This would be great accommodations for students going to Emmanuel Bible College right down the street or attending University of Waterloo, McMaster University, Wilfrid Laurier University, or Conestoga College. (id:47351)
Sph09 - 3695 Kaneff Crescent
Mississauga, Ontario
An amazing live in or investment property in the centre of Mississauga. Close to transit, Square one, local community centre, grocery store, schools. Large 1 bedroom plus den with sunny view!! Steps to Square One mall, transit, schools and community center. Unit features an updated kitchen stylish backsplash & quartz counters. Stainless steel appliances with modern backsplash! Gleaming laminate floors throughout (no carpet) Large open concept living and dining area. Enclosed den can be used as an office, sitting area or bedroom. In suite laundry, storage unit in the condo for easy access to items and locker in P1 level. One parking spot. Very well maintained/clean building with beautiful upkept grounds and 24 hour conceirge. (id:47351)
504 - 8 Lisa Street
Brampton, Ontario
Discover this spacious 1+1 bedroom, bedroom, 2-bathroom condo in the heart of Brampton. Offering 1100sqft of spacious living. The updated kitchen showcases modern white cabinetry, sleek stainless steel fridge & stove, upgraded lighting & a cozy breakfast nook. The versatile, sun-filled den offers endless possibilities, for a home office, guest room or meditation area. The walk-in pantry provides excellent storage options, adding to the the unit's abundant convenience. Its primary bedroom features a luxurious 4-piece ensuite, providing a private retreat. Situated in a well-maintained, active building with ample amenities: 24Hr Security, gym, party room, tennis, pools (indoor/outdoor), sauna, snooker, BBQ area etc. Close to Bramalea City Centre, transit, dining, this condo offers the perfect blend of style, comfort, and practicality, ideal for anyone looking to enjoy the best of Brampton living. Offers if any will be held on Mar 23rd at 3pm. Seller reserves the right to accept an early offer. (id:47351)
Basement - 62 Northwood Drive
Brampton, Ontario
Three Bedroom Finished Basement, Separate Side Entrance in a Raised Bungalow in High Demand Area, Above Grade Windows., Separate Laundry, Close to Shopping, Schools and many more. Tenant Pays 35% of all Utility Bills. (id:47351)
612 - 770 Whitlock Avenue
Milton, Ontario
Be the first to live in Mattamy's beautiful mid-rise Mile & Creek Condos.Open concept spacious & functional layout has abundant natural light from floor to ceiling windows. Den has door & could be used as +1BR, 2 Position TV mounting possible. Stylish cabinetry, easy to clean backsplash, ample cupboard space including extra cabinet in washroom. The balcony offers expansive views of protected forest area and parks. Bonus! First year free Rogers high speed internet. Fifty minutes from Toronto & under hour from Mississauga. 10 minutes from 401 & 407 & Milton GO. Milton is one of Canadas fastest growing municipalities and HQ to one of the nations fastest growing tech centres. Urban conveniences & cultural eateries abound. Explore the many trails around Milton incl. Bruce Trail & Rattlesnake PointThe Clubhouse amenity pavilion when opened is where residents, family & friends can relax & unwind in the 3 floors of amenity-rich spaces incl. a media room, co-working space, fitness centre, concierge, social lounge, entertainment area and an expansive rooftop terrace with BBQs dining area and fireside lounge overlooking protected green space. Pet spa in building too. (id:47351)
1 - 115 High Street
Mississauga, Ontario
Luxury Living in the Heart of Port Credit. Welcome to the sought-after Catamaran Model, the largest in this exclusive community, offering over 3,400 sq. ft. of thoughtfully designed living space. This end-unit townhome features a private elevator providing seamless access to all five levels, making it ideal for multi-generational families or those seeking luxury with convenience.At the top, an expansive rooftop terrace provides the perfect setting to unwind and enjoy breathtaking sunset views over Lake Ontario. The enclosed porch with a gas line for BBQ adds even more outdoor entertaining space.Inside, the main floor impresses with 10-ft ceilings, a grand great room with a fireplace, and an elegant dining space. The chefs kitchen features thick-cut countertops, a farmhouse sink, a full-sized pantry, custom pull-out drawers, and a gas stove connection upgrade.The primary suite is a private retreat with a custom dressing room, spa-like ensuite with a soaker tub, and ample space to relax. Three additional bedrooms, a home office, and a fully finished lower level with an additional full bathroom complete this exceptional layout.Luxury upgrades include a geothermal heating system, motorized awnings on the terrace and porch, custom built-ins, pocket doors, and an upgraded fireplace surround with stone and tile finishing.Located steps from grocery stores, medical offices, banks, and restaurants, yet offering the privacy of a fenced yard and access to scenic waterfront trails.Residents enjoy exclusive access to The Shores premium amenities, including an indoor pool, gym, golf simulator, library, party room, and meeting room.A rare opportunity to own an exceptional luxury townhome in the heart of Port Credit. Book your private tour today. (id:47351)
4504 Gullfoot Circle
Mississauga, Ontario
Discover Your Dream Family Home in This Stunning 4-Bed, 4-Bath Detached House, Nestled in the Heart of Mississauga. Double-Car Garage and Double Driveway with No Sidewalk Can Accommodating 6 Car Parking. Beautiful Pattern Concrete Walkway Lead To Professional Landscaping And Custom Made Glass Storm Door. Walk Into A Separate Family Room with a Cozy Fireplace Provides a Soothing Space to Unwind, While the Formal Living and Dining Rooms Offer Elegant Space for Entertaining and Relaxation . Exquisite Hardwood Flooring Extends Throughout Main Level and All Upstairs Bedrooms, adding a Touch of Timeless Elegance and Comfort. Gourmet Kitchen is a Chef's Delight, Featuring Sleek Granite Countertop, Gas Stove, and Brand-new Appliances (Fridge, B/I Dishwasher). The Upper Level Features a Gorgeous Primary Bedroom With Double Door Showcases Wrap-Around Windows, 4-PC Ensuite, and Walk-in Closet; Along with 3 Additional Spacious Bedrooms and Another 3-PC Bathroom With Stand Alone Glass Shower. The Finished Basement Provides Versatile Space, Ideal for an Additional Bedroom, Rec Room, Home Office or Gym, along with an Extra 3-PC Bathroom for Added Convenience. Step Outside to a Beautifully Sunny Backyard Oasis, Completed With Newly-Installed Wood Deck and Railing, Perfect for Outdoor Retreat and Enjoyment. Ideally Situated in a Family-Friendly Mississauga Neighbourhood, This Home Provides Unmatched Convenience with Nearby Top-Rated Schools, Sheridan College, Parks & Trails, Walking Distance to Mississauga Central Parkway Transit, Only 5 Minutes Drive to The Biggest Shopping Center Square One, Close to Hwy 403/401 for Effortless Commuting. Don't Miss This Incredible Opportunity, Book a Showing Now! (id:47351)
14010 Danby Road
Halton Hills, Ontario
Discover the perfect blend of comfort and convenience in this immaculate end-unit townhouse, newly listed and ready to welcome you home. With 1,829 square feet of tastefully appointed space, this home features three bedrooms, three bathrooms, exquisite window coverings throughout and a patterned concrete front porch and walkway to the backyard that adds a touch of elegance to your entry. With neighbors only on one side, enjoy an added layer of tranquility that's hard to find in townhouse living. The attached single car garage and additional parking space ensure ample room for vehicles and storage. An open concept family room flows seamlessly into the kitchen and eat-in area, perfect for entertaining or quiet evenings in. And for those who despise yard work, rejoice! The backyard requires no maintenance and includes a poured concrete pad! The spacious primary bedroom suite is a true retreat, complete with a large walk-in closet and a grand ensuite that promises relaxation at the end of a long day. The unfinished basement offers a blank canvas, ready for you to transform it to suit your needs, whether it's a home gym, entertainment room, or extra storage area. Situated in a vibrant community, this townhouse is a stone's throw from essential amenities. Within walking distance, you'll find the local supermarket for your grocery needs, Hidden Lake Park for a touch of nature, the Gellert Community Centre for your recreational pursuits, and the Norval United Church for community gatherings should you wish! Step into a life of ease and proximity, where every convenience is just around the corner, and every day brings a new opportunity to enjoy the community you call home. (id:47351)
1521 Carr Landing
Milton, Ontario
Discover this exceptional freehold townhome in Milton's sought-after Saddle Ridge community of the Ford neighbourhood, crafted by the renowned Greenpark Homes. From the moment you walk in, 9-foot ceilings and an open-concept main floor set the stage for a bright, modern living space, perfect for entertaining or unwinding. The kitchen is designed for the home chef, with abundant quartz counter space, ample storage, and a sleek quartz backsplash. Whether you're whipping up a feast or enjoying a quick meal, cooking here is a pleasure. Plus, direct garage access makes unloading groceries a breeze. Unlike many townhomes, you can step into your private backyard from the garage. There are no shared walkways or hassles just straightforward outdoor enjoyment. Escape to the extensive primary bedroom with an impressive walk-in closet and the spacious ensuite featuring a soaker tub and separate shower. Stay comfortable year-round while decreasing costs, thanks to the hot water recovery system and heat recovery ventilation. This home is steps to parks, schools and shopping. If modern finishes, thoughtful design, and a prime location are on your wish list, this Saddle Ridge townhome has it all! (id:47351)
66 Matchedash Street S
Orillia, Ontario
LEGAL DUPLEX, newly updated interior and vacant ready for new owners. Live in one unit and rent the other or rent both! Centrally located in Orillia in an area experience rejuvenation. Steps from Matchedash Lofts, Veterans Memorial Park and many amenities. New flooring throughout, renovated bathrooms, freshly painted, new shingles and some new windows. Private driveway leads to rear yard with 3 additional parking spots. Each unit has a private entrance. (id:47351)
30 Engel Crescent
Barrie, Ontario
Beautiful Raised Bungalow with Income Potential! Welcome to this charming 3-bedroom raised bungalow, ideally situated on a quiet crescent just minutes from commuter routes and all amenities. Perfect for first-time buyers, growing families, or investors, this home offers a separate basement entry, making it an excellent candidate for a duplex conversion. The open-concept main floor features a spacious living & dining room combo, a bright eat-in kitchen with a walkout to the fenced yard, and durable laminate and ceramic flooring throughout. The entire home has been freshly painted, creating a bright and inviting atmosphere. Additionally, the main floor includes second laundry hookups, adding convenience and flexibility for a potential second unit. The partially finished basement boasts a large rec room, a full bathroom, and a rough-in for a second kitchen, offering excellent income potential. Additional updates include a new furnace (2021), interlock driveway (2018), shingles (2013), main floor windows & doors (2008), exterior front entrance (2009), and freshly painted throughout (2025). With parking for 3 in the driveway plus 1 in the garage, this home is move-in ready and shows A+! (id:47351)
108 Terry Clayton Avenue
Brock, Ontario
Welcome to 108 Terry Clayton Ave, this stunning 4-bedroom, 2.5-bathroom detached home in Beaverton! This exquisite residence boasts a spacious, open-concept living and dining area, perfect for hosting large family gatherings. The home features four generously sized bedrooms and three well-appointed bathrooms. Impeccably maintained, with 9-foot ceilings and gleaming hardwood floors throughout the main level, it exudes elegance. The upgraded kitchen showcases beautiful countertops and a stylish backsplash. On the second floor, you'll find a luxurious primary bedroom complete with a walk-in closet and a 4-piece ensuite. The additional 3 bedrooms offer ample space and feature their own closets. The massive, unfinished basement provides endless possibilities for customization. Ideally located just minutes from schools, parks, the beach, boating areas, shopping, golf courses, and local farms, this home offers unparalleled convenience. Perfect for any family seeking both comfort and style, don't miss the opportunity to make this dream home your own! A must-see!**EXTRAS** Proximity to schools, town, parks, the beach, boating areas, farms, and Beaverton Harbour & Harbour Park, all just minutes away. (id:47351)
C19 & C20 - 2761 Markham Road
Toronto, Ontario
A fantastic opportunity to own a fully equipped medical clinic in a prime location at Markham Road and McNicoll Avenue. This 1,153 sq. ft. space, encompassing Units 19 and 20, is situated in a busy commercial plaza with excellent visibility and easy accessibility. The clinic is fully outfitted with existing medical equipment and inventory, providing a seamless setup for medical practitioners, specialists, or investors looking to establish a walk-in clinic, family practice, or allied healthcare facility. Surrounded by a densely populated mix of residential neighbourhoods and businesses, the location ensures a steady stream of potential patients. Positioned near the Scarborough-Markham border, it benefits from a diverse patient base from both areas. Convenient access to Highway 401 enhances connectivity, making it an ideal location for a thriving practice. With ample parking available for both staff and visitors, this medical space offers both convenience and opportunity. Don't miss out on this rare chance to own a turnkey clinic in one of Scarborough's most desirable locations. (id:47351)
230 Roxborough Avenue
Oshawa, Ontario
Discover this spacious 3+2 bedroom, 2-bathroom detached home on a sprawling lot in one of Oshawa's most sought-after neighborhoods. The main floor features an inviting open-concept design, perfect for hosting gatherings. The sun-drenched family room boasts expansive windows and a seamless walkout to a fully fenced backyard oasis. The primary bedroom includes an oversized closet, offering ample storage. The in-law suite basement comes with its separate entrance. This thoughtfully designed space includes two spacious bedrooms, a 3-piece bathroom, a full kitchen, and a comfortable living area. Perfect for extended family, guests, or rental opportunities, this suite offers privacy and endless potential. Conveniently located near Costco, shopping, dining, and entertainment, this home is where comfort meets convenience. A must-see! (id:47351)
3b - 782a St Clair Avenue W
Toronto, Ontario
Brand new never lived in, 687 sq ft unit on the 3rd flr. This unit boasts modern finishes, high ceilings, mirrored closets, plenty of storage, room for a dining table, an open concept kitchen with with quartz counters, plenty of prep & cupboard space, double wide deep sink & brand-new full-size appliances, a deck for some fresh air, and washer & dryer in unit! Theres more: With a separate furnace, on demand hot water tank & thermostat in unit, you can manage your own usage and control your own temperature! Live in this incredibly walkable neighbourhood just steps from restaurants, the Wychwood Barns farmer's market, grocery stores, LCBO, coffee shops, butcher shop, bakeries and much more. TTC at your door; you'll be at St Clair W station in 8 mins and Union station in 30. No need to wait for an elevator! (id:47351)
52 Bernard Avenue
Toronto, Ontario
Gorgeous, Renovated & Impressive Yorkville Residence! Charming Property W/Great Flow For Entertaining. Soaring Ceiling Heights & Classic Windows Fill Home W/Abundance Of Natural Light. Fabulous Customized Kitchen W/Granite Counters & Walk-Out To Patio! Inviting, Private & Grand Principle Rooms, Hardwood Flooring, Marble Fireplaces, Crown Moulding, Stained Glass Windows. Don't Miss This Opportunity! This Gem Won't Last Long! (id:47351)
2005 - 49 East Liberty Street
Toronto, Ontario
Price, Location, And Stunning Views Await You In This Gorgeous 1-Bedroom Suite At Liberty Central By The Lake 2. Welcome To Liberty Village! Located In Downtown Toronto, This Condo Is Just A Short Walk From The Entertainment District, Fort York, Metro Grocery Store, Major Shops, Restaurants, Coffee Shops, Banks, The Exhibition, BMO Field, Hotel X, Queen Street, Parks, And The Waterfront. Perfect Location With Easy Access To The Gardiner Expressway And Public Transit. This 1-Bedroom, 1-Bathroom Suite Spans 556 Sq. Ft. On The 20th Floor And Includes A Full-Width Balcony Almost 20 Ft. Long (98 Sq. Ft.) Bringing The Total Living Space To 654 Sq. Ft. Enjoy Unobstructed Views Of Lake Ontario, The Exhibition/CNE, And BMO Field, With Visibility Extending As Far As Burlington On Clear Days. The Suite Sports An Open-Concept Layout With 9 Ft. Ceilings, Laminate Flooring, And An Upgraded Kitchen With Stainless Steel Appliances, Granite Countertops, Porcelain Tile Backsplash, And An Upgraded Washer And Dryer. The Unit Includes One Parking Space On P2.Building Has All Essential Amenities, Including 24-Hour Concierge And Security, An Outdoor Pool And Hot Tub, A Gym, A Yoga Studio, A Media Room, A Party Room, BBQ Areas, Guest Suites, And More. If You're Looking For A Stylish, Well-Located Home With Incredible Views, This Is It! (id:47351)
W 1008 - 131 Mill Street
Toronto, Ontario
Sublease in the Maple House West at Canary Landing. This incredible 1 bedroom unit with a south view this is a boutique rental residence offering luxury living with award-winning property management. include on-site maintenance available seven days a week, daily property cleaning, and curated resident events that enhance community living. Plus, enjoy 24 hour concierge/security. Amenities include Club Apex - a state of the art fitness centre including personal and virtual classes. The cove - outdoor pool and lounge area, wet steam and sauna, The Node - co-working spaces with WiFi.Other amenities include rooftop terrace with BBQ, multiple theatre rooms, pet wash, crafts lounge, bookable dining lounge/event space, music room and a child friendly play space. Just Steps from Distillery District, St. Lawrence Market, Corktown Connnon Park, and Cherry Beach Transit at your door. full size ensuite washer/Dryer. Utilities (hydro, gas and water) not included. Parking and storage locker are available for an additional fee. Furniture is available for a very low price. Current tenant is offering 1 month free rent if leased and occupancy for April 1/25 (id:47351)
406 - 20 Edward Street
Toronto, Ontario
Welcome to Panda Condo at Yonge and Dundas. This is a special Unit A huge Private 319 sqft Terrace Area. Modern 2 Bedroom plus Den with 2 Washrooms. Interior size is 736 sqft with special high ceiling 9'10", Floor to Ceiling Window, Laminate Floor Thoughout. Condo Amentities: Party Room & Kitchen, Lounge, Outdoor BBQ, Study & Meeting Area, Gym. Step to Newly open T&T Supermarket on the Ground Floor, Eaton Shopping Mall, TTc subway station, Dundas Sq. U of T, Toronto Metropolitian. University (Formally Ryerson), Hospitals, restaurants an d more. (id:47351)
295 Cundles Road East Unit# 203
Barrie, Ontario
Immerse yourself in the refined living experience of this impeccably designed 2-bedroom, 1-bathroom condo nestled within a newer contemporary, constructed building. Spanning approx 880 sq. feet, this condo seamlessly blends comfort with modern amenities. Including an open-concept layout, kitchen with large island & rich dark wood cabinets, stainless steel appliances, upgraded laminate floors, large bright windows, providing both functionality and sophistication. Savor serene views from the spacious covered balcony. Benefit from in-suite laundry and a dedicated parking spot. Ideally situated within walking distance to various amenities, schools, shopping, restaurants, gym, cinema, and with easy accessibility to Hwy 400, this condo offers a lifestyle of simplicity and convenience. Book your showing today!Virtual staging used to show potential. (id:47351)
75 Kari Crescent
Collingwood, Ontario
Welcome to Balmoral Village Where Lifestyle Meets Convenience! Nestled in the heart of Balmoral Village, this elegant end-unit townhouse offers an exceptional living experience just moments from golfing, skiing, shopping, scenic trails, Georgian Bay, and top-tier dining. Featuring an attached single-car garage, this home seamlessly blends modern comfort with unparalleled convenience. Step inside to discover soaring 9-foot ceilings, engineered hardwood flooring, and a bright, open-concept layout designed for both relaxation and entertaining. The stylish kitchen is beautifully appointed with granite countertops, stainless steel appliances, and a functional yet elegant design. The inviting living room, complete with a cozy gas fireplace, opens to a spacious deck perfect for unwinding or hosting guests. The primary suite offers a walk-through closet and a private ensuite, while a second bedroom and additional full bathroom provide comfort for family or visitors. The versatile lower level includes a third bedroom area, full washroom, and a flexible multi-use space ideal for a media room, home office, or personal retreat, with plenty of storage.Outdoor enthusiasts will love being steps away from the 62 km trail system, perfect for walking, biking, and cross-country skiing. Plus, enjoy exclusive access to the nearby recreation centre, featuring an indoor pool, exercise room, social lounge, reading area, and a golf simulator. Experience the best of Balmoral Village living. Schedule your private showing today! (id:47351)
205 Harwood Avenue
Woodstock, Ontario
Welcome to this spacious & thoughtfully designed gorgeous detached 4-bedroom, 3-bathroom 2800 Sqft home, ideally situated in the charming Havelock Corners Woodstock for Assignment sale to be closed on the 20-May-2025. Best home model offers a separate living room, family room, Dinning room & a gorgeous kitchen with central island with quartz countertop & Service area & a breakfast area. The main floor features a living room, dining room, family room, breakfast area, kitchen, & a 2-piece bathroom. Upstairs, the master bedroom is a true retreat, complete with a luxurious 5-piece ensuite & three additional bedrooms shared a third bathroom. A convenient laundry room completes the second floor. Notable highlights include engineered hardwood flooring on main, Quartz countertops in kitchen, 9 feet ceiling on bith floors, 8 feets doors. Once you steps out from the house you will get to enjoy the beautiful views of the conservation area. The property is walking distance to Park, the Thames River beach, Conservation trails, a Gurudwara Sri Guru Singh Sabha. Its close proximity to the Toyota manufacturing plant, schools, and shopping amenities adds tremendous value, while easy access to highways 401 and 403 ensures a stress-free commute. Don't miss the opportunity to own this stunning property in a vibrant and growing community! Need a third full bathroom on the second floor? Lets talk it might be possible! (id:47351)

