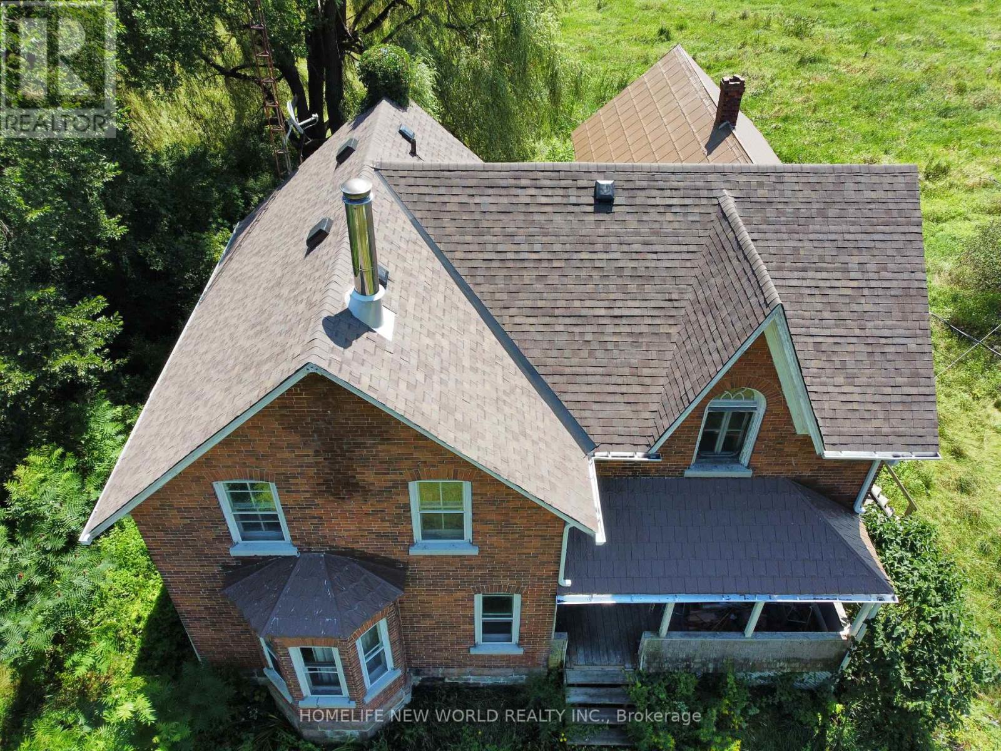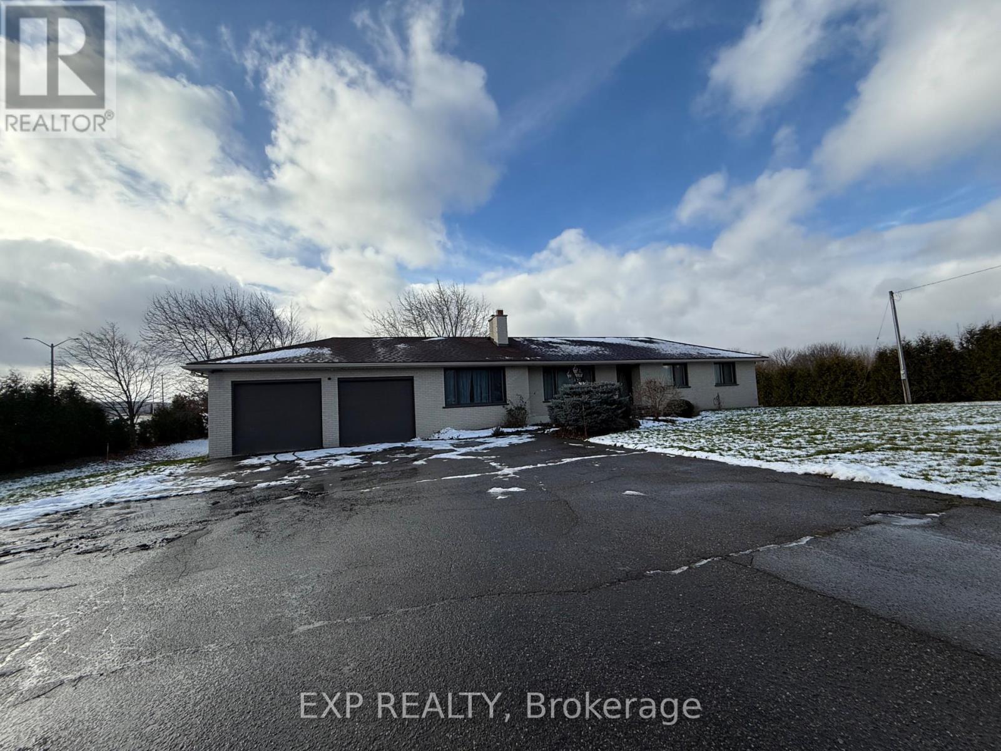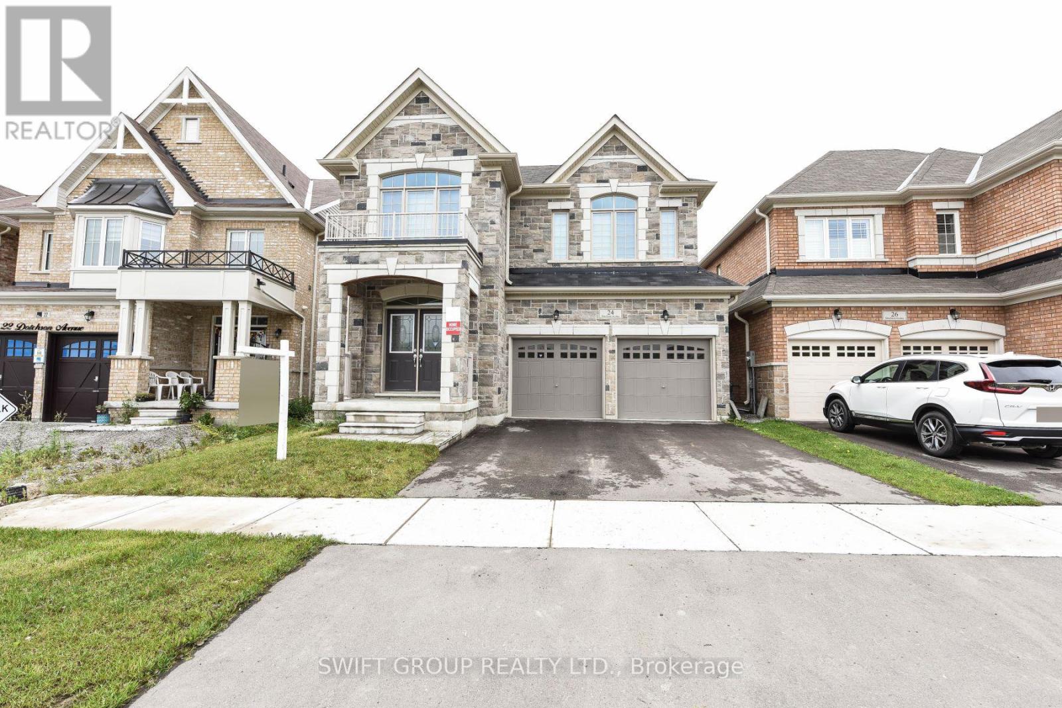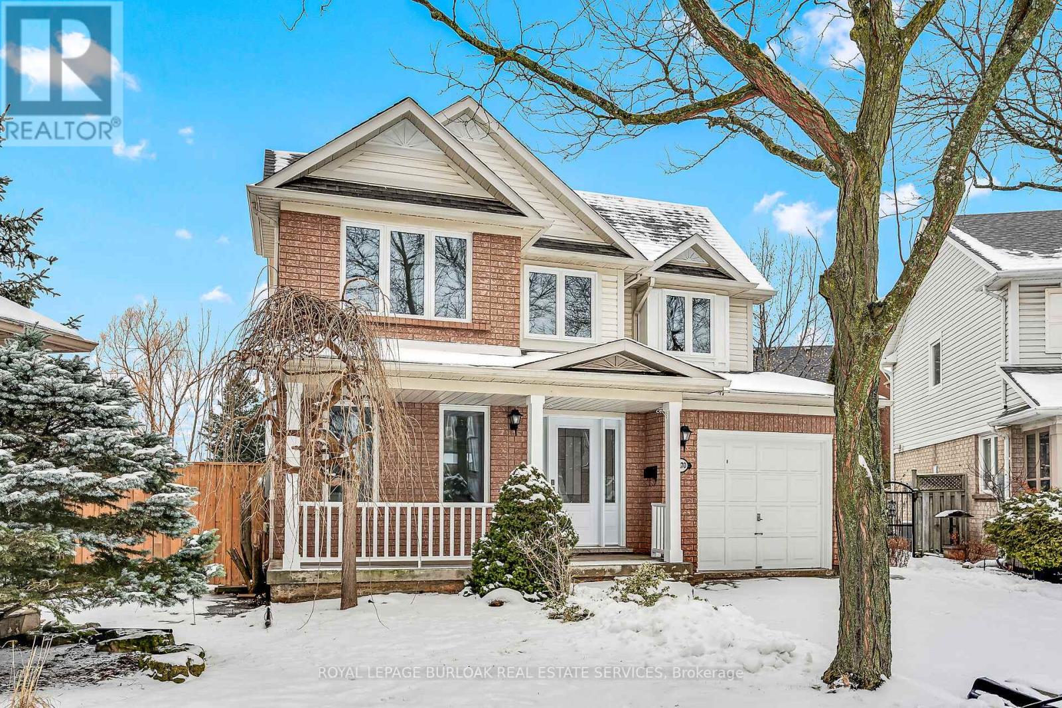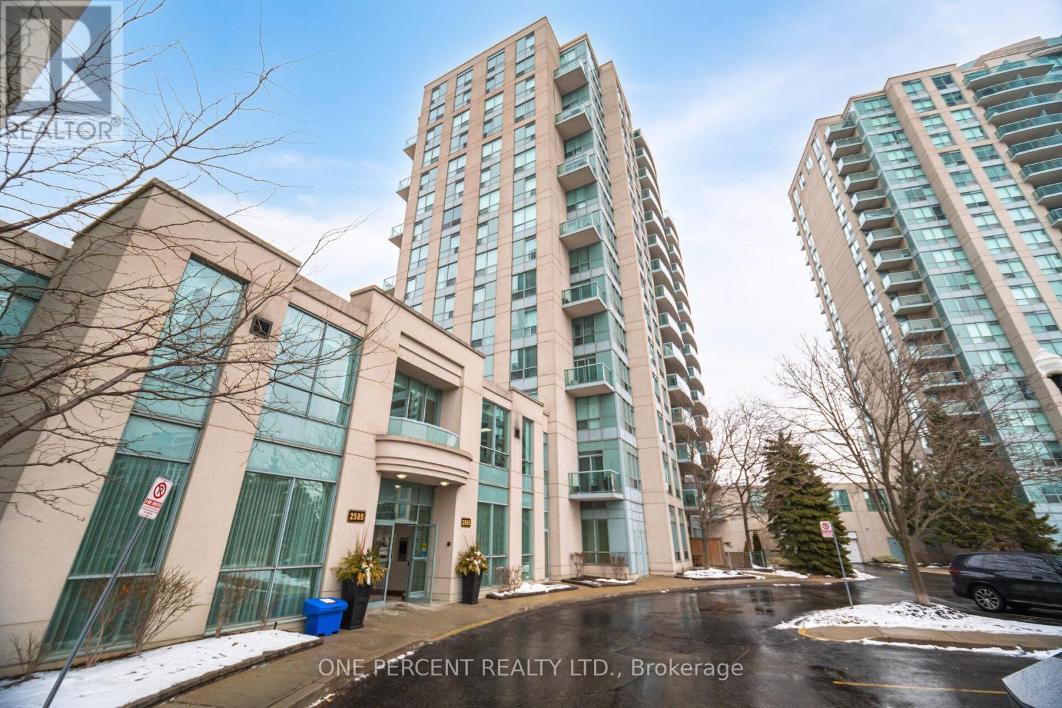1082 Sand Bay Road
Leeds And The Thousand Islands, Ontario
Rural investment opportunity in remote area has approximately 178 acres of land and trees. The home has 4 bed rooms and 1.5 baths and it is heated by oil and wood stove. Kitchen is spacious and laundry is in main floor. There was a permit issued in 2020 for 6458 sf outbuilding and it was expired now. There are building materials for 8000sf barn and some other equipment on site. Roof was replaced last year. It has a lot of potential. There are engineering drawings for the outbuildings of 6000sf, 8000sf and site plan available upon request. It is sold in as is condition. **EXTRAS** Tools And Equipment On The Property Is Included. (id:47351)
Bsmnt - 243 Roy Mcdonald Drive
London, Ontario
Gorgeous Beautiful Detached Home In This Prestigious London Neighborhood! Brand New Never Lived. Huge Size 1 Bedroom Basement With Full Washroom, Hardwood Floor Throughout, Brand New Kitchen, Quartz Countertops, Brand New Stainless Steel Appliances: Fridge, Stove, B/I Dishwasher, Microwave, Washer, Dryer, Separate Laundry In Basement, Modern Easy Open Door Handles. Updated Washrooms. Close To All Amenities And Highway 401! Book Your Showing Today (id:47351)
15 Turquoise Court
Chatham-Kent, Ontario
Welcome home! This beautiful, open concept 3 bedroom 3 bath home is located in the heart ofChatham-Kent! Family room w/firepalce, open to the bright, eat-in kitchen. Main floor washer &dryer 2 years old. Lamiante flooring on the main floor & upstairs. Master bedroom w/4pcensuite. Ample storage in the basement w/living room area & bar - easy conversion for in-lawsuite. Large backyard deck & garden area, perfect for entertaining! New garage door (August2024). Hot water tank, furnace & AC are owned. You won't want to miss this one! (id:47351)
26 Ascoli Drive
Hamilton, Ontario
You Are Invited To See This Luxurious Custom-Built, Orginal Owner Living, Detached Home Built By Zina Homes In High Demanding Hamilton Mountains, Prestigious, Charming And Quiet, Affluent Neighborhood Close To All Amenities. This Stunning Home Boasts Spacious 4 Bedrooms, 4 Baths With 3068 SqFt Above Ground As Per (MPAC) And 10 Feet Ceiling Main Level, 9 Feet Ceiling In Second Level & Basement With Above Ground Windows, Over Size Windows With Very Bright Living Space, Recently Painted, Gleaming Hardwood Floors Thorough out The House, Private Backyard & Front And Back Drive Ways With High End Exposed Aggregate Concrete. Please See The Video For More Pictures Under Virtual Tours **EXTRAS** Electrolux Fridge, Microwave & Oven, Samsung Dishwasher, Bosh Cook Top, Broan Elite Industrial Type Exaust, All Existing Light Fixtures & Chattles, Built In Securty Camera System , Existing Blinds & Curtains (id:47351)
157-159 Wellington Street
Cambridge, Ontario
This charming and beautifully updated semi-detached one bedroom home offers the perfect combination of comfort and convenience. This inviting residence is ideal for a single family or professionals. Located in East Galt, it features a spacious living room and kitchen, complemented by large sunny windows that flood the home with natural light. With a very generously sized bedroom, and the bathroom located on the upper level. Laundry is situated in the basement, this home provides ample space for comfortable living. The kitchen has stainless steel appliances, including fridge, stove, hood & Microwave. Walk out from the kitchen to the large fenced backyard is perfect for summer gatherings, barbecues, and quiet outdoor relaxation. Set in a quiet, established neighborhood, this home is within distance to schools, parks, Downtown Galt, and other essential amenities. Quick access to major city routes makes commuting and daily errands a breeze. Don't miss the opportunity to lease this lovely residence in a mature, family-friendly neighborhood. **EXTRAS** 2 Parking (id:47351)
Upper - 243 Roy Mcdonald Drive
London, Ontario
Gorgeous Beautiful Detached Home In This Prestigious London Neighborhood! Built In 2023. 4 Bedroom Detached House, Hardwood Floor, House Offers An Open Concept Kitchen With Breakfast Area, Backsplash, Stainless Steel Appliances: Fridge, Stove, B/I Dishwasher, Washer, Dryer, Modern Easy Open Door Handles. Updated Washrooms. Close To All Amenities And Highway 401 & 402! This Is A Must See! (id:47351)
9634 Mclaughlin Road N
Brampton, Ontario
Prime Office Location* Corner Property with Endless Potential in Fletchers Creek, Brampton! This property offers an exceptional location, backing onto the serene Fletchers Creek. The large, paved area provides parking for up to 10 vehicles, plus two additional spots in the garage. Zoned M1, this unique opportunity allows for a variety of office uses, including: Home Occupation (Lawyer, Doctor, Dentist) or Other Professional Services Conveniently located with transit at your doorstep, the property offers easy access to major highways and is close to awide range of amenities. Surrounded by mature trees, this property ensures privacy while remaining connected to the heart of the city. Don't miss out on this versatile space in a highly sought-after area! Includes Light Fixtures, Stove, Oven, Refrigerator, Built-In-Dishwasher, Central Air and window coverings. **EXTRAS** The lease is structured as a Triple-net lease, base rent plus TMI. Minimum Rental Term 12 & Maximum Rental Term 36. Ideal for a Triple-A tenant, this space is ready to support your professional needs in a thriving and dynamic setting. (id:47351)
4982 Maxine Place
Mississauga, Ontario
Beautiful 4 bedroom home, located 4 Mins From Square One. Modern Style Kitchen, open main floor, formal dining room, living room and family room! 2 full ensuites, walk out to impressive rear yard! Perfect for large families! Mins From 401 And 403, Secs To Buses Connecting To Kipling And Square One! Can be lease furnished or unfurnished. (id:47351)
13612 Innis Lake Road
Caledon, Ontario
Welcome to 13612 Innis Lake Road! This Split-Level Bungalow On Innis Lake Rd In 1 Acre Of Land offers an abundance of natural light. It entails a New Asphalt Driveway 110Ft X 35Ft 15 Cars. Step inside and be captivated by the elevated 8-ft ceilings that create an airy and spacious feel throughout. The chef's kitchen, adorned with stainless steel appliances perfect for hosting. French doors seamlessly connect the kitchen to the outdoors, allowing for indoor and outdoor entertaining. Indulge in the spa-grade custom glass shower and soaker bathtub, creating a luxurious retreat in the beautiful sunroom. Just minutes drive to a local hospital, Hwy, schools, grocery store and all other essential amenities. Ascend the oak wood staircase to the upper level and discover the loft and peaceful bedrooms. It also entails a full functioning workshop in the back. Located in a quiet and walker-friendly neighbourhood, this home is the epitome of comfort and style. Don't miss the chance to make this idyllic haven yours and experience the perfect blend of luxury and nature. **EXTRAS** Basement Split 2 Bedrooms And Kitchen, One Side Is Open Concept. New Furnace & Propane Tank (id:47351)
3012 - 105 The Queensway
Toronto, Ontario
Luxury down town core condo. unobstructed view of lake Ontario, 24 hrs concierge & security service, this luxury condo offers two gyms, sauna, guest room, indoor & out door swimming pools, BBQ, movie theatre, day care, bike rack, dog park, close to all amenities, HWYS, TTC, bike path. **EXTRAS** price to sell, take advantage of low mortgage rates, show any time with two hour notice, bring an offer, ideal for couple. (id:47351)
2503 - 80 Absolute Avenue
Mississauga, Ontario
South West Exposure Full Of Sunlight With An Unobstructed Lake View In The Heart Of Mississauga And Square One Area At Absolute Elegant Buildings Very Spacious Corner Unit Boasts Two Bedrooms And 2 Washrooms .Building Has All The Amenities Including Indoor Pool Squash And Tennis Courts Also Library ,Theater And Party Rooms And Many More To List, Well Maintained Building And Appealing Joy Of Living (id:47351)
506 - 2560 Eglinton Avenue W
Mississauga, Ontario
Welcome To 2560 Eglinton Ave In The Heart Of Mississauga! This Charming One-Bedroom Apartment Is Available For Rent And Offers The Perfect Blend Of Convenience And Comfort. The Apartment Features A Spacious Living Area, A Well-Equipped Kitchen, And A Comfortable Bedroom With Ample Closet Space. It Comes With 1 Parking And 1 Locker. Just Walking Distance To Erin Mills Town Centre, Close To Public Transportation, Community Centre, Credit Valley Hospital, And Go Station. Don't Miss Your Chance To Make This Cozy Apartment Your New Home! (id:47351)
1402 - 365 Prince Of Wales Drive
Mississauga, Ontario
**LIMELIGHT Condo By DANIELS** Spacious and Bright 2-Bedroom 2-Washroom Corner Unit with Hugh Balcony**New Flooring Through-Out**Granite New Kitchen With S/S Appliances, Granite Counters & Central Island**Owner Occupied Unit (Excellent Condition)**Walking distance to Square One, Public Transportation, Go Bus Terminal, Hwy 403, Library, Arts Centre and UTM**Walk to Sheridan College**Tenant Pays Hydro** **EXTRAS** In the heart of Mississauga! Common amenities include, full sized basketball court, gym, party room, outdoor bbq home theatre and media lounge. (id:47351)
Bsmnt - 24 Dotchson Avenue
Caledon, Ontario
New Finished Legal 2nd Unit, Approximately 1000Sf Suite In Upscale Caledon Community. Apartment Includes Walkup Entrance For Easy Private Access, And 3-Bedrooms All With Oversized Escape Windows For Safety. Two Full Washrooms. The Newly Installed Kitchen Features Quartz Counter, Centre Island, 2-Tone Cabinetry, And All New Appliances, Including A Dishwasher. The Ensuite Laundry Is Conveniently Located Just Of The Kitchen. Close To Southfields Village Elementary School, And A Short Drive Or Transit Ride To Mayfield S.S. Regional Arts School. this property combines convenience with serenity. Enjoy nearby scenic walking trails for relaxation. Discover refined living in this remarkable home, perfectly nestled in a sought after neighborhood. Must See! Book Your Showing Today. (id:47351)
512 - 10 Lagerfeld Drive
Brampton, Ontario
Explore this exceptional investment opportunity in Brampton featuring a 1-bedroom unit. Enjoy open concept living with a modern kitchen equipped with stainless steel appliances and quartz countertops, ideal for entertaining. Step out onto a spacious balcony with a south-facing, unobstructed view. The unit boasts high ceilings and floor-to-ceiling windows, creating an airy and unique atmosphere.With Mount Pleasant GO Station at your doorstep, you'll benefit from Brampton's rapid growth, excellent connectivity via highways and transit, proximity to top universities, extensive recreational facilities, and world-class healthcare. This property is perfect for first-time buyers and savvy investors alike. (id:47351)
29 Northwest Court
Halton Hills, Ontario
Welcome to luxury living at its finest in this exceptional Fernbrook home, the largest bungalow loft in its subdivision in Georgetown. Step into elegance with stunning chandeliers illuminating soaring cathedral ceilings, creating a timeless ambiance throughout. This meticulously upgraded residence boasts a state-of-the-art Thermador kitchen, upgraded fireplace, cathedral ceilings enhancing the expansive living spaces. Premium features include hardwood floors, spa-like bathtubs, & a top-of-the-line water softener and filtration system. Security is paramount with a TELUS alarm system and four strategically placed cameras, while a tankless water heater ensures continuous comfort. The spacious basement, with its roughed-in plumbing, offers the potential for customization to suit your needs. Located near amenities, excellent schools, & the Go Train station, this home blends sophistication with modern functionality for discerning buyers seeking the epitome of luxury living. (id:47351)
51 Bermondsey Way N
Brampton, Ontario
Location !! Location! Brand New Bright And Spacious Upgraded 4 Br And 3 Wr Townhouse with 3 car parking's is Available For Lease In The Prestigious Community Of Bram West. Be the first to live in this state-of-the-art townhome designed for modern living. Open Concept Layout Features A Dining Room,Great Room ,Upgraded Kitchen With Quartz Countertop, S/S Appliances & Breakfast Bar. Hardwood Floor Through-Out The Main Floor & Upstairs.2nd Floor Offers A Primary Br With A Walk-In Closet & 4 Piece Ensuite Bathroom.3 More Generous Size Bedrooms W 4 Piece Common Washroom. High Ceiling In Basement & Large Windows. **EXTRAS** All Electric Light Fixtures . Brand New Stainless Steel Fridge, S/S Stove Dishwasher; Washer, Dryer Landlord Prefer No Pets, No Smoking , Tenant To Pay all Utilities, Post Dated Cheques (id:47351)
2170 Birchleaf Lane
Burlington, Ontario
Extensively renovated home. 1400 Sq.Ft. above grade. Modern light fixtures and pot lights. Windows , front door and sliding glass doors replaced. Eat in kitchen with quartz countertop, undermount lighting and backsplash, sliding glass door from the dinette area to a huge expansive fenced backyard galore. Bright great room or family room with gas fireplace, engineered hardwood floor and pot lights. 2 pc. powder room on the main floor. Modernized staircase with black spindles to the upper level features 3 bedrooms with engineered hardwood floors and a 4 pc. bath. Recreation room finished has vinyl flooring and pot lights. Utilty and laundry room in the basement. Water heater rental with Reliance (id:47351)
2009 - 3515 Kariya Drive
Mississauga, Ontario
Luxurious Corner Suite With 9Ft Ceiling On 20th Floor In The Heart Of Mississauga With Spectacular Views Of Lake Ontario & City. Excellent Open Concept Layout 885 + 40 Square Feet Open Balcony Beautiful South West View From The Unit, Sun Exposure For Most Of The Day Extended Kitchen Cabinets, Newly Renovated With Brand-New Appliances, Granite Countertop & New Flooring. Carpet Free Living. The Open Concept Den Can Be Converted Into Enclosed As Well. Amazing Location Next To Elm Drive Public School and Daycare. Steps Away From Square One, GO Station, and Future Hurontario LRT line. Dedicated Parking Space Next To The Elevators. **EXTRAS** 5 Star Amenities - Heated Indoor Pool & Sauna, Whirlpool, Gym, Library, Party Room, Games Room, Guest Suites, 24-Hour Concierge & Security, Theater Room & BBQ Area. (id:47351)
4 Oblate Crescent
Brampton, Ontario
Spacious One Bedroom plus den Apartment with a 3 Pc washroom, In High Demand Area Close Proximity To Schools, Parks, Public Transit, Plaza, Shopping, Highways, All Amenities & Much More *Shared Laundry *Perfect For 2 Young Professionals Or A Small Family. *Separate Entrance Through Garage. **EXTRAS** *Strictly No-Subletting/No Over-Night Guests permitted, Rent Includes one car parking on left side of driveway. Provide Employment Letter, 3 Paystubs, Rental App, Equifax Credit Report & References! Tenant To Pay 30% Of Utilities. (id:47351)
Main - 467 Keele Street
Toronto, Ontario
Welcome to this beautiful 2-bedroom, 1-bathroom apartment on the Main floor, perfectly located near Dundas St W and Keele in the vibrant Junction neighbourhood. Enjoy a spacious split layout featuring two spacious bedrooms. Youre steps from Stockyards shopping, trendy restaurants, cafes, shops, and gym. Convenience and character in one of Torontos hottest neighbourhoods dont miss it! Transit heaven with bus/street car/subway at short distance. All utilities (Heat, water & hydro) are included in the rent. Appliances included are Stove/Oven, Fridge, Dishwasher, shared laundry. 1 parking included. (id:47351)
1229 Granary Street
Oakville, Ontario
Luxury brand new End Unit Townhouse with 4 Bedrooms and 3 Bathrooms in the prestigious Upper Joshua Creek community in Oakville, built by Mattamy. This modern home offers 1872sq. ft. of living space with 9' ceilings in both main & second floor, features an abundance of windows, filling the space with natural sunlight. The open-concept kitchen is designed with functionality in mind, features upgrade cabinet, an island/breakfast bar, stainless steel appliances, granite counter top, a backsplash, and a breakfast area with sliding door access to the backyard. The spacious great room has a fireplace, cozy den in main level can be used as a convenient office. The second level primary bedroom has His & Her closet and an upgraded ensuite featuring double sinks, Oasis bathtub & a glass shower. A main 4-piece bath and upper-level laundry add to the convenience. Additional features include a single car garage with inside entry & a remote-controlled garage door opener, a spacious 9" ceilings basement ideal for storage, and smart home technology with a thermostat and smart locks for added security. Hot water tank included. Located close to supermarkets, trails, parks, public transit, highways, and top-rated schools, and more. One year of free Rogers Ignite Internet. (id:47351)
611 - 2565 Erin Centre Boulevard
Mississauga, Ontario
Stunning 1+Den Loft-Style Corner Suite in the Heart of Mississauga! Discover this beautifully upgraded 980 sq. ft. corner suite across from Erin Mills Town Centre. This unique loft-style, 2-storey condo with a spiral staircase offers the charm of townhouse living with the convenience of a condo. Open-concept main floor with stunning views overlooking the ravine. Modern kitchen with stainless steel appliances, quartz countertops, breakfast bar & designated dining area. Spacious living room with an open balcony and panoramic views of lush greenery. A generous-sized den on the second floor is easily convertible into a second bedroom, family room, or office. Primary bedroom with a large walk-in closet & 4-piece ensuite. Two separate entrances, one from the 6th-floor and another from the 7th-floor hallway, make furniture moving a breeze. Conveniently situated near hospitals, shopping, grocery stores, top-rated schools, parks, cafes, restaurants, public transit, and major highways. Enjoy 24-hour concierge/security, visitor parking, indoor pool, Sauna, hot tub, tennis court, gym, billiards room, library, playground, bike storage, and more! Don't miss this move-in-ready gem! Book your visit today! **EXTRAS** Condo Fees include all Utilities (Heat, Hydro, Water, AC), 1 car parking space, 1 locker, window cleaning every year, and Furnace maintenance, cleaning and filter replacement 2 times a year. (id:47351)
16 Smart Court
Collingwood, Ontario
Welcome to your dream home, a true entertainer's paradise and private family resort sanctuary all in one! This expansive ranch bungalow with over 3,100sqft finished space - 1,740sqft on the main floor, nestled on a serene private court with mature trees and quiet neighbors, features three large bedrooms on the main floor, one of which can easily be converted back to two rooms if needed and two more in the basement. Enjoy a lifestyle of leisure with a stunning backyard oasis, complete with a sparkling pool, inviting hot tub, large deck, and a pool bar perfect for summer gatherings. Inside, you'll find generous principal rooms including a massive family room and a spacious rec room with a wet bar in the basement. Located just minutes from everything fun golf courses, beautiful beaches, scenic walking and biking trails, thrilling skiing and snowboarding slopes, as well as top-notch shopping and dining options this home offers the ultimate in comfort and convenience. Offers welcome anytime. (id:47351)
