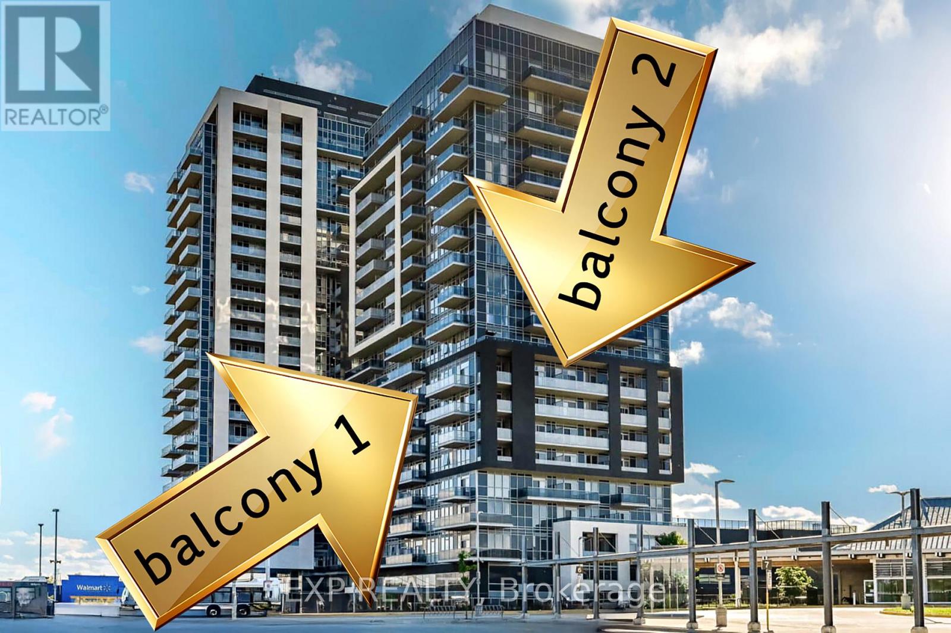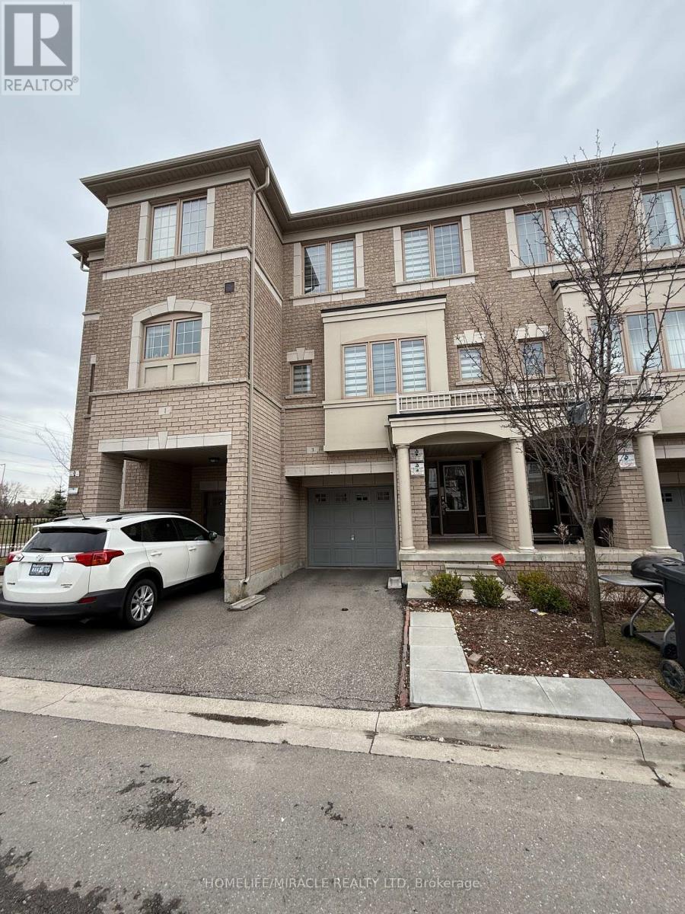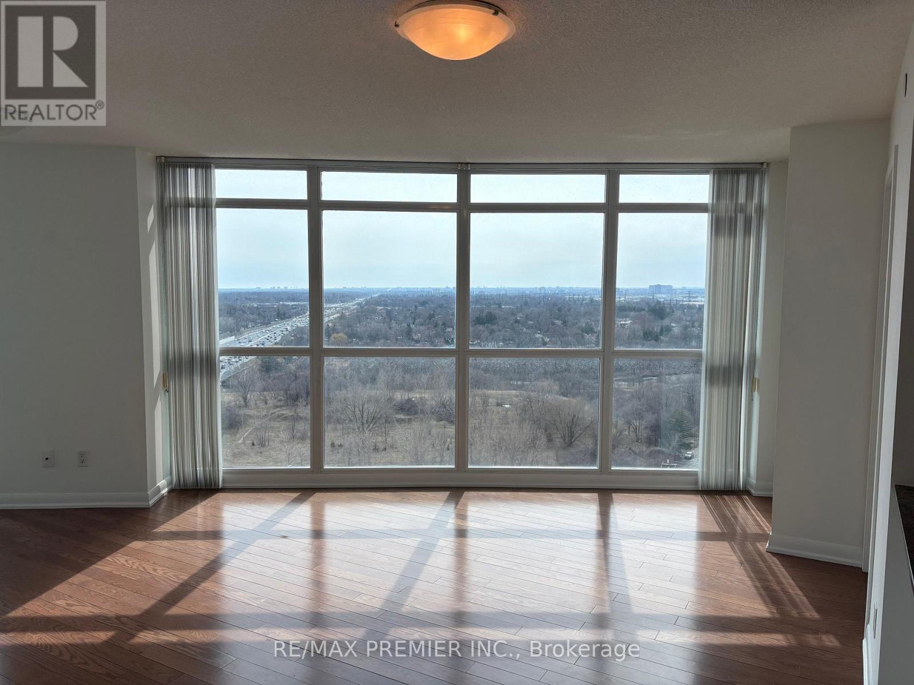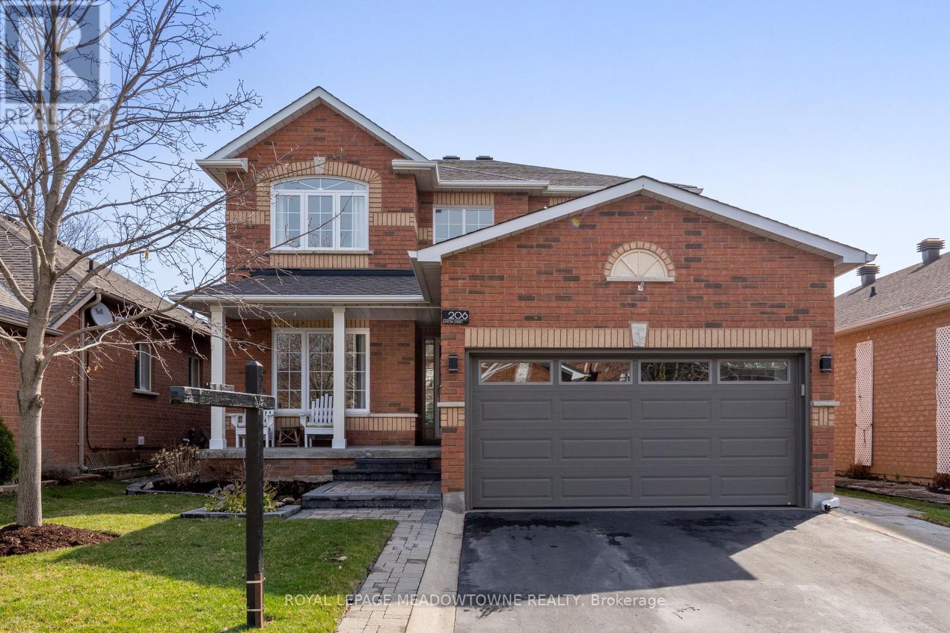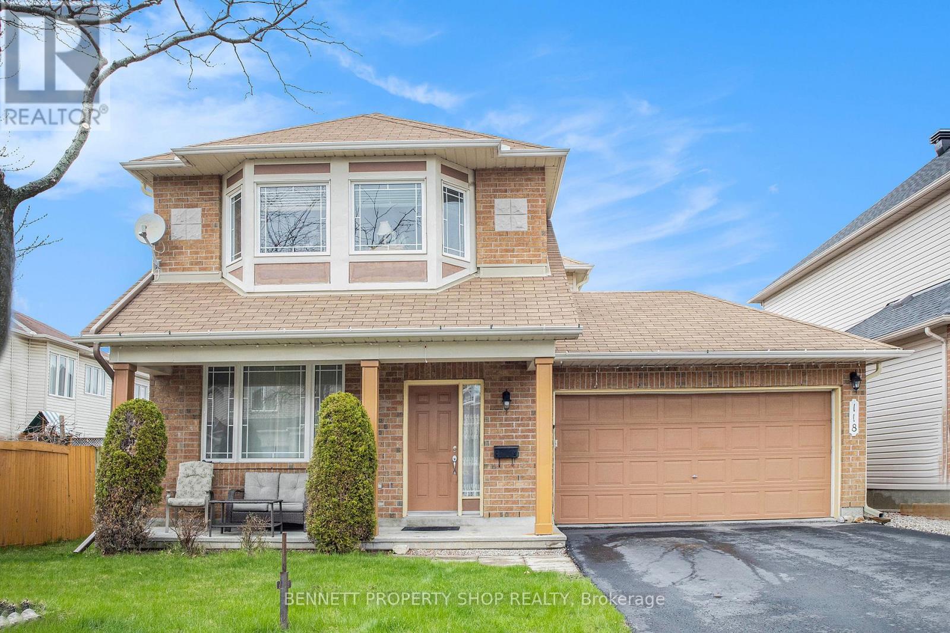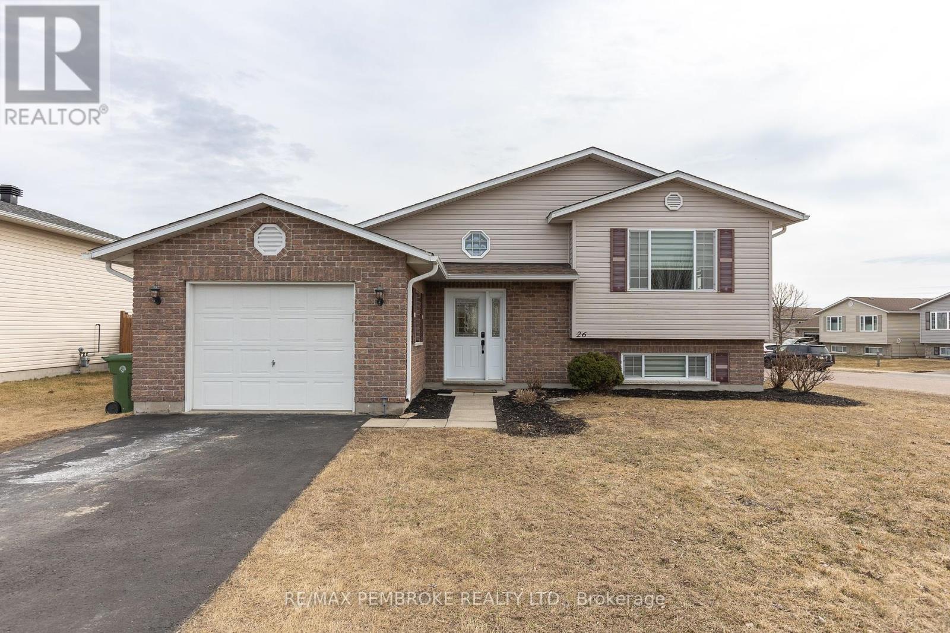608 - 185 Legion Road N
Toronto, Ontario
Welcome to The Tides of Mystic Point! This bright and spacious 2+1 bedroom condo offers 940 square feet of well-designed living space, combining comfort and style. The south-facing unit boasts two balcony walkouts with partial lake views overlooking the outdoor pool, while floor-to-ceiling windows bathe the home in natural light. The primary bedroom features a 4-piece ensuite and a walk-in closet for added convenience. The versatile den, currently used as a third bedroom, can easily adapt to your needs and the bookshelves serving as a divider can stay or be removed, as you prefer. Additional features include ensuite laundry, parking, and a locker for extra storage. Residents enjoy access to a suite of top-tier amenities, including an outdoor pool, gym, sauna, outdoor walking track, guest suites, party room, theatre, library, and both indoor and outdoor hot tubs. With quick access to major highways, the waterfront, and all essential conveniences, this is the perfect place to call home! (id:47351)
3608 Cherrington Crescent
Mississauga, Ontario
Turnkey Home with Basement Apartment for Sale in Mississauga 3608 Cherrington Crescent. Discover exceptional value and modern living in the heart of Mississauga. This fully renovated, brick two-storey home offers a spacious, move-in-ready layout perfect for families, multi-generational living, or savvy investors seeking rental income. Upstairs, the main residence features 3 large bedrooms and 2.5 bathrooms, including a sun-filled primary suite with a 4-piece ensuite bath and generous closet space. Enjoy everyday living in the formal living room, separate dining area, and oversized eat-in kitchen, complete with brand-new stainless steel appliances, abundant cabinetry, and a walkout to a fully fenced, private backyardideal for entertaining. The lower-level apartment is a standout bonus with 2 spacious bedrooms, a 3-piece bathroom, a walkout entrance, and large above-grade windows that bring in plenty of natural light. Its perfect for extended family, guests, or rental potential. Other highlights include a double car garage, 4-car total parking, and a location that checks every boxclose to top-rated schools, shopping centres, grocery stores, churches, parks, public transit, and just minutes to major highways. Whether youre looking for a family-friendly home or an income-generating property, 3608 Cherrington Crescent delivers style, space, and smart investment in one of Mississaugas most convenient neighborhoods. (id:47351)
2005 - 3220 William Coltson Avenue
Oakville, Ontario
Welcome to a Upper West Side 2 condo located in Oakville built by Branthaven. This 1-bed, 1-bath unit includes one parking lot, a storage locker, and $16,877 worth of upgrades. Enjoy stainless steel appliances, quartz countertops, tile backsplash, walk-in shower with frameless glass door, vanity, and engineered hardwood floor. window coverings for living room and bedroom. The interior of the unit features 9-foot smooth ceiling and spacious 100 sqft of balcony. The building offers advanced amenities, including concierge, 24/7 security, and remote control of the unit through state-of-art home technology ONE. You can also have access to a variety of additional amenities, such as fitness centre, party room, entertainment lounge, roof top terrace, and pet wash station located on ground floor. Walking distance to grocery stores, retail stores, LCBO, restaurants, parks, and shopping areas. Close to Oakville Trafalgar Memorial Hospital, Go Bus station, and Hwy407/401/403/QEW. 7 minutes drive to Sheridan College and 15 minutes drive to UTM Campus. Tenant responsible for paying their Hydro and Water bills, Tenant Insurance. Furnished rental or Bring your own furniture. (id:47351)
904 - 2093 Fairview Street
Burlington, Ontario
Welcome to the Paradigm Condominium Community! This bright and beautifully designed 837 sq. ft. corner unit offers a thoughtfully laid-out floorplan filled with natural light from three sliding glass doors and two private balconies, creating a refreshing cross breeze. Professionally decorated by Claire Jefford, the unit showcases elegant custom drapery, designer light fixtures, and stunning wallpaper, adding a sophisticated touch to every room. It also includes an extra-wide parking space and two large storage lockers conveniently located on Level 3 (190 & 202).As you enter, a spacious foyer leads into an open-concept living area featuring wide plank laminate flooring and numerous high-end upgrades. The chef-inspired kitchen is equipped with upgraded cabinetry, quartz countertops, a marble backsplash, upgraded stainless steel appliances including a dishwasher, and a generous island with a breakfast barideal for both daily use and entertaining. The primary bedroom boasts a walk-in closet and a luxurious 3-piece ensuite bathroom with a walk-in glass shower. The second bedroom, located adjacent to the 4-piece main bath, includes a custom closet organizer for added convenience.Residents of Paradigm enjoy exceptional, resort-style amenities year-round, including an indoor pool, sauna, hot tub, basketball court, party room, theatre room, and fitness centre, among others. This beautifully upgraded unit offers comfort, style, and functionality truly a must-see! (id:47351)
3 Abercove Close
Brampton, Ontario
Discover this rare and stunning 3-storey townhome located in the highly sought-after Credit Valley community, right at the Brampton-Mississauga border. This beautifully maintained 3+1 bedroom home features a bright, open-concept layout with impressive upgrades including 9 ft smooth ceilings, elegant laminate flooring, and a carpet-free interior. The upgraded kitchen boasts stainless steel appliances, a breakfast island, and a walkout to a private deck-ideal for enjoying your morning coffee or unwinding in the evening overlooking your the ravine. Natural light fills this home and dining areas, while the primary bedroom offers a walk-in closet and a large 4-piece ensuite. 3 Bedrooms+1 Finished Room with full washroom On The Main Floor Can Be Used As Bedroom. The home has 4 Washrooms. Additional highlights include an oak staircase, garage access, and a walkout basement to the ravin backyard. Conveniently located just steps from grocery stores, Starbucks, plazas, top-rated schools, parks, transit, Sheridan College, and quick access to Highways 401 and 407, this home offers the perfect blend of style, space, and convenience-truly a must-see! (id:47351)
310 - 65 Speers Road
Oakville, Ontario
Luxurious 1+1 Bedroom Condo located at Rain Condos. This Suite Boasts A Modern Kitchen, Complete With Granite Countertops, Ceramic, Backsplash, And Stainless Steel Appliances. Enjoy Seamless Indoor-Outdoor Living with Dual Balcony Access From Both the Living Room and Bedroom. Additional Highlights include a Versatile Den, a 4-piece Bath, parking and a same-floor Locker for Added Convenience. Residents Have Access To Premium Amenities Such As A Rooftop Terrace With BBQs, Party Room, Car Wash Area, Pet Wash Station, Indoor Pool, Gym, And Sauna. Ideally Situated Near Oakville Downtown Core, Waterfront, GO Station, Highways, Restaurants, And Shopping, This Suite Offers The Perfect Blend Of Comfort, Luxury, And Convenience. Tenant Pays $2275+ Utilities (id:47351)
6 Mclaughlin Avenue
Milton, Ontario
Beautiful Freehold 3 bed 2.5 Bath Townhouse On Desirable Street In Bronte neighborhood. Spacious Open Concept Living/Dining, And W/Out To maintained Backyard , Access Door To Garage from inside, Completely Finished Basement With Finished Rec Room And Office Space, Cold Room And Laundry, Master Bed Have Walk-In Closet, Walking Distance To transit, Shopping Mall, Hospital and other amenities. (id:47351)
89 John Street
Halton Hills, Ontario
Discover this unique and cozy turn-key home in a prime Georgetown location! Nestled on a fantastic lot, this beautifully upgraded home offers the perfect blend of comfort and convenience. Just moments from the GO Train, shops, and many of Georgetown's fine amenities, this home is ideal for those seeking a seamless lifestyle. Step inside to find a warm and inviting living room with a gas fireplace, perfect for cozy nights in. The family room features a charming pellet stove, adding character and warmth. The kitchen offers quartz countertops, Stainless steel built-in appliances, gas cook top, tiled backsplash, under cabinet lighting and a small breakfast bar. The basement is finished, offering an office area and a theatre space - ideal for work and entertainment. Outdoor living is just as impressive, with a spacious sun deck and hot tub, perfect for relaxation and entertaining. The stunning two-car garage is a dream come true for car enthusiasts and hobbyists alike. Designed with both function and comfort in mind, the space features full heating and air conditioning, ensuring a perfect environment year round. A commercial roll-up door provides easy access and a professional touch, while a skylight provides lots of natural light which enhances the pine tongue-and-groove paneling. Inside you'll also find a dedicated office space, a well-equipped work area, recessed pot lights, and a wall-mounted. bracket ready for a flat-screen tv. This property also includes two storage sheds, one complete with hydro.... the perfect escape for peaceful workouts! With parking for 10 vehicles, there is no shortage of space for guests. Flooded with natural light and upgraded from top to bottom, this home is move in ready. Don't miss the opportunity to own the ultimate blend of utility, style & comfort! (id:47351)
1904 - 215 Sherway Gardens Road
Toronto, Ontario
If you like heights & views then this ones for you! A must see! Rarely offered! The Dellwood805 SQ FT, plus 80+SQ FT massive balcony! This freshly painted , professionally cleaned , Sun filled south facing 2 BED/2BATH corner unit-SPOTLESS!!! Unbelievable views! South/East/West enjoy the lake, greenery and sunsets!! Open concept Maple kitchen W 4 Stainless Steele Appliances, ceramic floor &backsplash, granite C/TOP, and breakfast bar! Airy LR/DR combo, with hardwood floors, FLOOR TO CEILING WINDOWS! & walk out to massive balcony with panoramic views! MBR w 4 pc bath, double closet,& flr 2 ceiling windows in both bedrooms that actually open! Enjoy the lake breeze! Rare- light fixtures in every room! Vertical blinds, 2024 full size FL washer and dryer(4 year warranty), alarm and parking spot!Enjoy resort-style amenities such as Indoor Pool, Sauna, Gym, Billiards and Pin Pong Room & more! Across from upscale Sherway Gardens Mall. Quick Access To Hwys. Steps To TTC and minutes to Go Trains. Make an appointment to see this great unit today! (id:47351)
206 Eaton Street
Halton Hills, Ontario
Check out the perfect family layout in this 4+1-bedroom, 4 bathroom, 2-storey home situated between 2 bungalows (for even more privacy!)! The main floor offers updated hardwood flooring throughout, a formal living room with built-in gas fireplace surrounded by stone and wall sconces, a dining room with coffered ceilings, main floor office and a mudroom with custom, built-in storage cabinets and access to the garage. The back of the main floor offers a completely renovated kitchen (2019) and oversized island (holding seating for 5! and tons of storage) with quartz countertops, mosaic ceramic backsplash, hardwood flooring, pot lights and stainless-steel appliances. With the family room just off the kitchen and a walk-out to the backyard from the kitchen, entertaining throughout the year in this beautiful family home is a breeze! Upstairs you will be greeted by 4 great-sized bedrooms all with engineered hardwood. The primary features his and her closets and a gorgeous completely renovated (2016) ensuite with soaker tub and separate walk-in shower with glass doors. The basement was finished in 2007 and provides lots of additional living and entertaining space with a wet-bar, gym area, a 5th bedroom and 2-piece powder room! The main rec room has laminate flooring, a recessed entertainment space and built-in surround sound speakers. Both the front and back yard have been professionally landscaped in 2021 with new stonework and backyard gazebo (2014). Bonus features include a new furnace (2024), owned water softener (2017), new roof (2017) and tons of built-in bonus storage in the garage. (id:47351)
704 Gladstone Avenue
Toronto, Ontario
Tucked on a quiet, tree-lined street in one of Toronto's most vibrant and connected neighbourhoods, 704 Gladstone Ave is full of charm, character, and opportunity. Whether you're a first-time buyer, an investor, or a growing family, this home offers flexibility, space, andthe perfect chance to make it your own.Sitting on a generous 18.25 x 131 ft lot, this solid 2-bedroom home can be easily converted into a 3-bedroom with spacious bedrooms and a layout ready to be customized. The kitchen and interior are a blank canvas for you to design every detail to suit your taste and lifestyle.Detached 2-car garage at the back with a new door on it and in great condition.Behind the scenes, major upgrades have already been taken care of: a brand-new roof, repointed brick and redone foundation (2000s), a new motor in the furnace, a new washing machine, and anew gas stove giving you peace of mind and a head start on future updates.The walk-out basement apartment offers excellent income potential or flexible space for guests,family, or a home office, while the lush front yard and deep backyard create a private oasis for entertaining or relaxing. The owners have kept the home in pristine condition.The home is carpet free, comes with a new garage door and carbon monoxide detectors on all floors.Location-wise, it doesn't get better: walk to Dovercourt Park, the Dufferin Grove Market, and the vibrant energy of Geary Avenues cafes, restaurants, and breweries. You're just minutes from shops along Bloor and Dupont, steps to the TTC and Dufferin Station, and a short ride to downtown.704 Gladstone Ave is more than a home its a smart investment and a chance to shape your future in the heart of the city. Don't miss it. (id:47351)
1197 Melba Road
Mississauga, Ontario
Experience the perfect blend of exceptional quality and value in this completely reimagined family home. Nestled on a 60 x 130 ft lot under stunning oaks and maples, this turnkey property offers approximately 3,250 sqft of thoughtfully designed living space with a new floor plan and updated mechanicals. Built with quality and family in mind, the open-concept kitchen, living, and dining areas feature custom millwork and a massive island ideal for entertaining. Natural light floods the home, creating an inviting atmosphere throughout. The main-floor office with a fireplace offers a perfect work-from-home space, while the composite deck and pool-sized yard are ideal for relaxing or hosting. Upstairs, four spacious bedrooms and three full bathrooms provide comfort and functionality, with a lower level offering extra space for fitness, play, or storage. Conveniently located near top schools, daily shopping, and transit, including a 25-minute commute to Union Station via Dixie GO. This home delivers both superior craftsmanship and incredible value don't miss your chance to call it yours. (id:47351)
209 Summerview Terrace
Ottawa, Ontario
Stunning Executive Home by Park View Homes in Lakeland Meadows, Greely. Welcome to one of Greely's most sought-after subdivisions, where executive-style living meets the tranquility of estate living. Nestled on a beautifully spacious approx. 1-acre lot, this newly designed Sussex model by Park View Homes offers an exceptional blend of style, comfort, and functionality. Boasting 3,942 sq ft of thoughtfully crafted living space, this 4+2 bedroom, 3-bathroom bungalow features 9 ft ceilings throughout and a soaring vaulted ceiling in the living room that creates a bright, airy ambiance. The open-concept design flows seamlessly from the gourmet kitchen into the covered back deck, ideal for relaxing or entertaining year-round.The primary suite is a true retreat, complete with a spa-like ensuite and a generous walk-in closet. Main floor laundry adds everyday convenience, and the front bedroom can easily function as a home office, perfectly suited for todays work-from-home lifestyle. Downstairs, the fully finished basement offers incredible versatility, featuring additional bedrooms, a three-piece bathroom, a kitchenette and a rough-in for an additional laundry room, ideal for multi-generational living, guests or added rental potential. Additional upgrades include a cozy fireplace, on-demand hot water, high-efficiency furnace, irrigation system, security alarm system, backup generator and an insulated garage door. Experience luxury living in a peaceful community while still being close to amenities. This exceptional home truly has it all. Don't miss your chance to make it yours! (id:47351)
118 Hollowbrook Drive
Ottawa, Ontario
Charming 3-Bedroom Home in Family-Friendly Barrhaven! This beautifully maintained home in the heart of sought-after Barrhaven known for its top-rated schools, lush parks, and convenient access to shopping, dining, transit and more! Step inside to discover a bright and inviting open concept living and dining area, perfect for both entertaining and everyday living. The well-appointed kitchen boasts ample cabinetry and a sunlit eat-in area, ideal for casual meals. Just off the kitchen, the cozy family room features a charming fireplace, creating a warm and welcoming atmosphere to relax or gather with loved ones. Upstairs, the spacious primary suite is a true retreat, complete with a walk-in closet and a private ensuite bathroom. Two additional well-sized bedrooms provide flexibility for family, guests, or a dedicated home office space. Outside, enjoy a fully fenced backyard offering privacy and plenty of space for outdoor activities, gardening, or summer barbecues. Additional highlights include gleaming hardwood floors, a convenient double-car garage, and a well-maintained exterior. This move-in-ready home is a fantastic opportunity to settle in one of Barrhaven's most desirable neighborhoods. Don't miss out! (id:47351)
275-277 Montreal Road
Ottawa, Ontario
1700 sq ft retail space, first floor, storefront at the corner of Montreal Road and Park Street. The space consists of kitchen area with refrigerator and microwave, washroom and stairs leading to basement. Your client can convert to anything that suits their needs - retail or office. Parking at the rear of the building. (id:47351)
136 Quito Private
Ottawa, Ontario
This is an incredible townhome in an incredible location. This 2012 townhome is an end unit with an abundance of natural light and an open concept main living area. It is centrally located with a short commute to downtown, parks, nearby shopping and more. Featuring a spacious 2nd floor with oversized windows and a very sunny living space, it feels open and inviting. The lower level offers a 2-piece bath and large den with built in shelving for an office. The modern kitchen features stainless steel appliances and breakfast bar with a spacious living/dining area. Your own private balcony off the dining room allows you to enjoy a beautiful sunrise with a coffee. This home comes with a highly desirable side yard, rare in this development. The surrounding schools are highly ranked. The house is freshly painted with gleaming floors and is in excellent condition / move in ready. (id:47351)
207 Burnaby Drive
Ottawa, Ontario
Single detached home in the heart of family friendly Fairwinds Stittsville. Featuring 3 bedrooms and 2 baths. Open concept main living area features eat-in kitchen overlooking cozy family room with gas fireplace. Easy access from kitchen to tiered deck in the fully fenced backyard. Warm neutral colours and plenty of natural light. Convenient inside access from garage. Double wide parking easily fits 2 cars. Convenient with home office in the basement to accommodate work from home professionals. Close to everything. You could walk to most things. (id:47351)
89 Upminster Way
Ottawa, Ontario
Welcome to this stunning and spacious home nestled on a lovely, family-friendly street in one of Barrhavens most desirable neighborhoods. This beautifully maintained semi-detached boasts 4 generous bedrooms on the upper level, including a spacious primary suite featuring a large 5-piece ensuite and an impressive walk-in closet. Three additional well-sized bedrooms and a 3-piece main bathroom complete the upper level all with gleaming hardwood floors that flow seamlessly from the main level. The bright and inviting main floor offers a large foyer, convenient 2-piece powder room, a warm and welcoming living room with a cozy fireplace. The kitchen is a true highlight featuring ample cabinetry, plenty of counter space, a central island, and brand new counters installed in 2025. The kitchen opens to a sunny eating area with patio doors leading to the backyard, and a large dining room perfect for family gatherings. The fully finished basement expands your living space with a large rec room complete with a projector, fireplace, two office areas, a large laundry room, and a modern 3-piece bathroom with a beautiful stand-up shower. Enjoy curb appeal galore with interlock landscaping, lush gardens, and a covered front porch ideal for morning coffee. The driveway offers parking for three vehicles. The fully fenced backyard includes a deck, a shed, and lovely garden spaces perfect for outdoor living. This home truly checks all the boxes. Don't miss your chance to make it yours! Update include: FURNACE 2023, basement 2023, painting, refinished hardwood floors on 2nd level and stained hardwood floors on main level 2025, most lights changed in the home. (id:47351)
500 Paakanaak Avenue
Ottawa, Ontario
Welcome to this architecturally striking, custom-upgraded corner-lot home a true standout in the heart of prestigious Findlay Creek. With over $250,000 in premium upgrades, this property redefines elegance and sophistication from the moment you arrive. The front elevation has been transformed beyond the builders original design, with bespoke exterior finishes crafted to deliver maximum curb appeal and timeless luxury.Inside, every detail has been elevated under the expert vision of Kari Design a nationally recognized, multi-award-winning firm celebrated for excellence in custom-built interiors. From rich hardwood flooring to designer lighting, high-end fixtures, and elegant colour palettes, the home is a showpiece of modern refinement.Boasting 3,896 sq. ft. of living space above grade, without the basement . The heart of the home is the spectacular chefs kitchen arguably one of the finest in Findlay Creek featuring premium cabinetry, quartz countertops, a waterfall island, custom backsplash, and sleek built-in appliances. Whether hosting guests or enjoying family dinners, the kitchen opens into a sunlit living area with oversized windows, pot lights, and soaring 9 ceilings that radiate warmth and grandeur.Upstairs, the luxurious primary suite is your personal sanctuary, complete with a spa-style ensuite and expansive walk-in closet. Three additional bedrooms provide generous space, natural light, and flexible use for growing families or remote work needs.The basement is fully finished, offering a wealth of additional living space it only requires a ceiling finish to complete the look and feel of the upper levels.This home combines upscale living with everyday convenience and is set on a private corner lot near top-rated schools, parks, trails, and shopping. This is not just another listing its a rare opportunity to own a home of true distinction. This is a must-see. Book your private showing today and experience luxury (id:47351)
1999 Kingsley Street
Clarence-Rockland, Ontario
Welcome to 1999 Kingsley Street in beautiful, family/nature oriented Bourget. This stunning 3+1 Bedroom, 3 FULL Bath home features an oversized kitchen with an abundance of cupboard/counter space, high-end stainless steel appliances, separate cook-top / built in wall-unit with access to a separate eating area - perfect for entertaining! Gleaming hardwood flooring throughout main level. Large primary bedroom (with access to exterior back deck) boasts a 4 piece ensuite bathroom with separate shower. 2 additional spacious bedrooms with lots of closet space located on main level along with an additional 4 piece main bathroom! Fully finished basement features a separate family room with Gas Fireplace and an additional bedroom with access to a separate den/office area. Plenty of storage located in furnace/utility room and separate storage room. Enjoy your summers in your OASIS of a backyard which boasts a 24' above ground salt water pool (installed in 2012). Inside access to garage located off lower level. All windows (2016), Kitchen sliding door (2016), Hi efficiency furnace and A/C unit (2012), Roof (2008), Pool pump (2022), Pool T-Cell (2019). Other in dimensions is associated with the large deck off kitchen and primary bedroom (14.76M X 13.31M) (id:47351)
26 Highland Park Drive
Petawawa, Ontario
Fantastic Location! Turn-Key Home! Located within walking distance to Valour School and local recreation, this well-built and beautifully maintained home is ready for you to move in and enjoy! The popular floor plan is enhanced by warm, inviting tones throughout and features: Main Floor: 3 spacious bedrooms, Bright and open living and dining room, 4-piece bathroom, modern kitchen with plenty of cabinetry, a stylish backsplash, and direct access to the side deck that is perfect for summer BBQs. Fully fenced yard with a Pergola offering ideal shade for outdoor relaxation. Lower Level: Large, cozy family room with a gas fireplace, Generous 4th bedroom, ideal for guests, 3-piece bathroom, Separate laundry room and a large storage area. Additional highlights include an attached insulated garage with foyer access, oversized garden shed, natural gas heating, central air conditioning, and an HRV system for improved air quality. Recent Upgrades: New furnace (2024)New A/C unit (2024)Newer roof (2022)New main floor flooringFreshly painted, heated garage. 24 hour irrevocable on all offers. (id:47351)
73 Sixth Street
Armstrong, Ontario
Experience the charm of this stunning 1,750+ square foot bungalow, perfectly nestled against peaceful farmer fields and forested backdrop. You'll fall in love the moment you enter the expansive foyer featuring 9-foot ceilings and oversized windows that flood the main floor with natural light. The open-concept layout showcases a spacious kitchen with a large prep island, a generous dining area, and a bright, airy living room that leads to a fenced backyard - perfect for outdoor enjoyment. The main floor also features a luxurious primary bedroom equipped with double walk-in closets and a 5-piece ensuite with a relaxing jetted soaker tub. The fully finished basement offers a cozy gas fireplace, five additional bedrooms, a full bath, and a convenient laundry area. This executive home is designed to impress and is sure to go quickly! (id:47351)
800 Cloutier Road
Fauquier-Strickland, Ontario
What an opportunity to own a versatile 2.53-acre property located right along the north side of Highway 11, at the corner of Cloutier Road in Strickland! This former fire station is packed with potential and comes with a massive 26' x 40' garage built in 2000 complete with 16' high ceiling and an automatic garage door measuring 12' wide by 14' high, making it ideal for storing large vehicles or operating a business. The exterior and roof are finished with metal, and the building is heated with electricity and equipped with a 200-amp breaker panel.Inside, youll find a functional layout that includes an office space, a bathroom with two showers, and a utility room. A drilled well system (installed in 2001) and a septic system exist on the property, but both are currently non-operational. Buyers will be responsible for conducting their own due diligence regarding these systems.The property also features an internet tower under lease the new buyer will assume the role of landlord for that lease. Please note: the gazebo and its fixtures/chattels are not included in the sale.Whether you're looking to operate a commercial venture or build a residential home with an incredible garage already in place, the municipality is open to reviewing rezoning to suit your vision. Property, structures, fixtures, and chattels are being sold as is.Dont miss out on this exciting opportunity with so much room for potential right off the highway and ready for your next big idea! (id:47351)
207 Eagle Street
North Middlesex, Ontario
OPEN HOUSE SAT APR 19, 2-4PM - This newly built EAST FACING 2,044 SF HOME IN EMERGING PARKHILL is 28 min to London, 19 min to Strathroy & 15 min to the beaches in Grand Bend, Port Franks & Ipperwash. This is the epitome of elevated rural living & the price value for this 4 BED/4 BATH home is far superior to what you'll find in nearby communities & larger city markets. Notable features include deep 154 ft lot, a bonus separate exterior side entrance with basement access & Tarion Warranty available. Enjoy being adjacent to a 634 conservation area & a 6km pedestrian trail. Located in Merritt Estates, you're situated in an upcoming subdivision on the corner edge of Parkhill, nestled in a natural setting while still having modern conveniences of a growing community. The 6km long pedestrian trail is the perfect place to bike, jog, walk the dog, or take the kids out to explore. The lot depth on this property is impressive & a rare find in new construction. Situated on a cul-de-sac, you will find more comfort letting the kids play out front. Enjoy modern interior design with neutral colour choices, engineered hard wood floors, porcelain tiles, and 9' ceilings. 4 spacious bedrooms, 2 with their own ensuite bathrooms, provide plenty of room for a growing, active family. Enhancing the already impressive Primary Suite is a large covered balcony where you can sit and enjoy your morning coffee. The west-facing backyard is a blank canvas and waiting for you to build the outdoor oasis of your dreams - envision making memories on your future deck - all with beaming trees and westerly sunset skies as your backdrop. The vision for the exterior of this property was born out of durability. Timeless stucco and brick stands the test of time and offers gorgeous curb appeal. Parkhill is full of amenities such as a Foodland, Rec Centre, arena, 3 schools, conservation area, restaurants. Garage-EV conduit ready for wiring! (id:47351)



