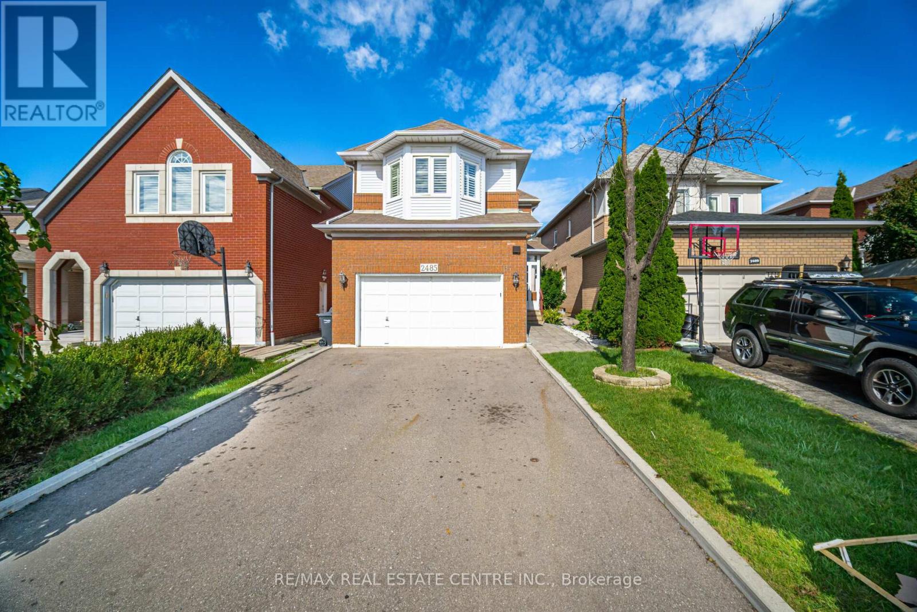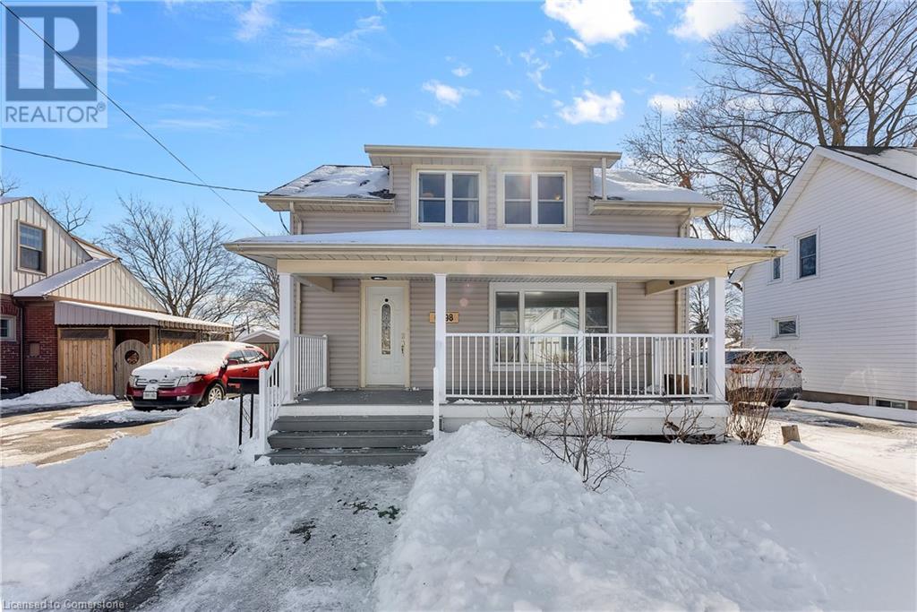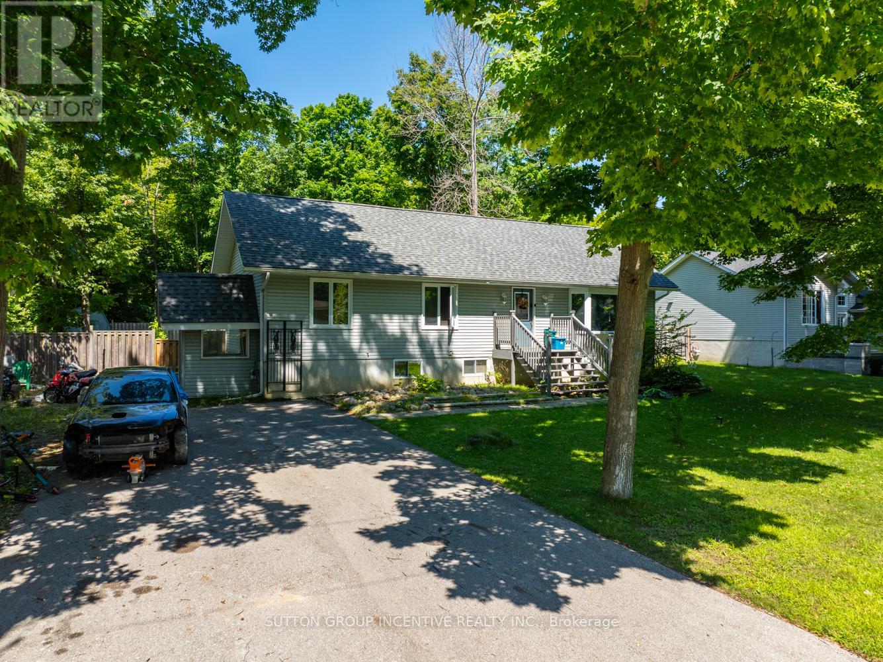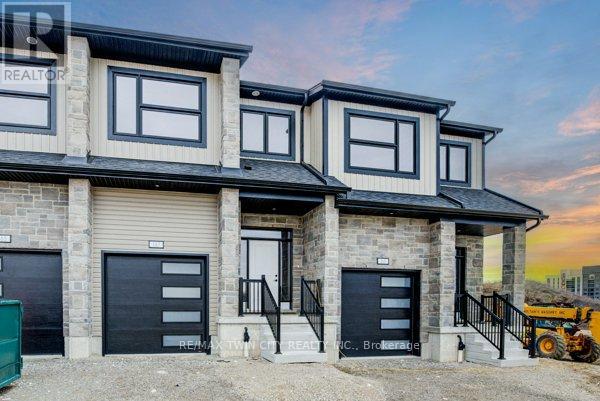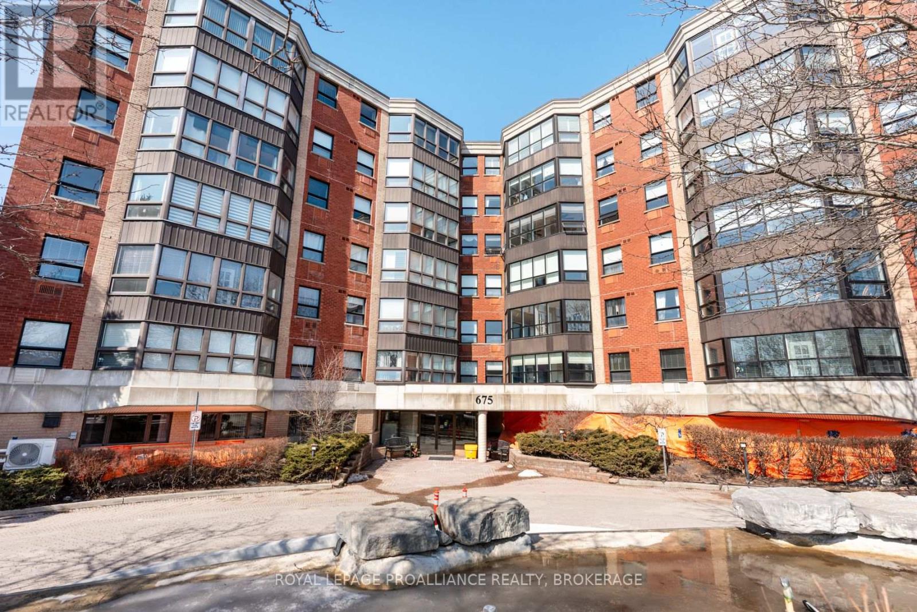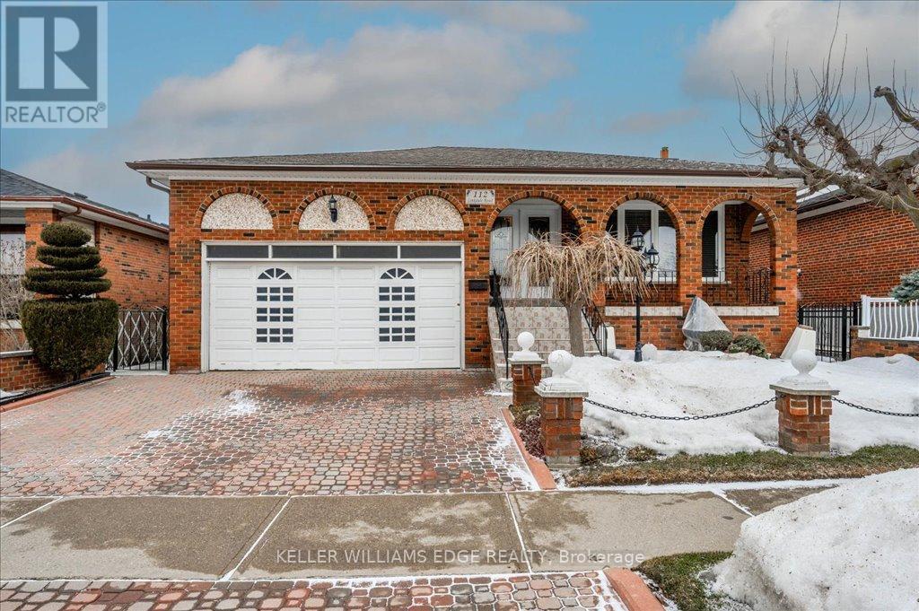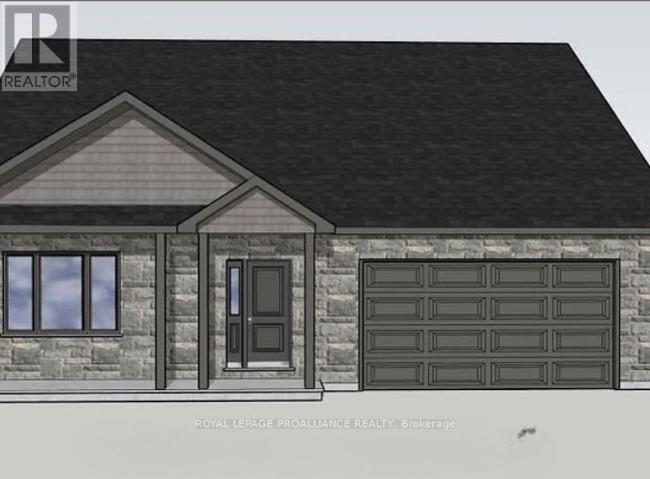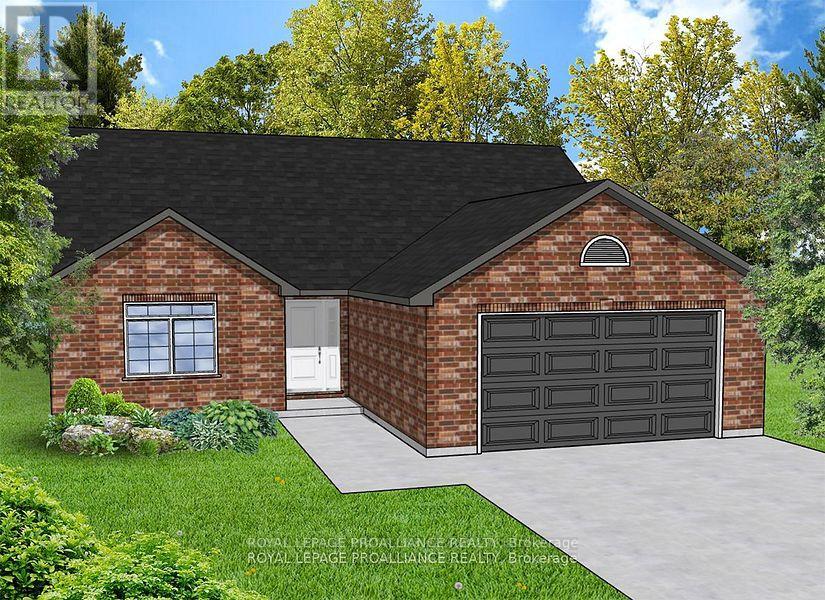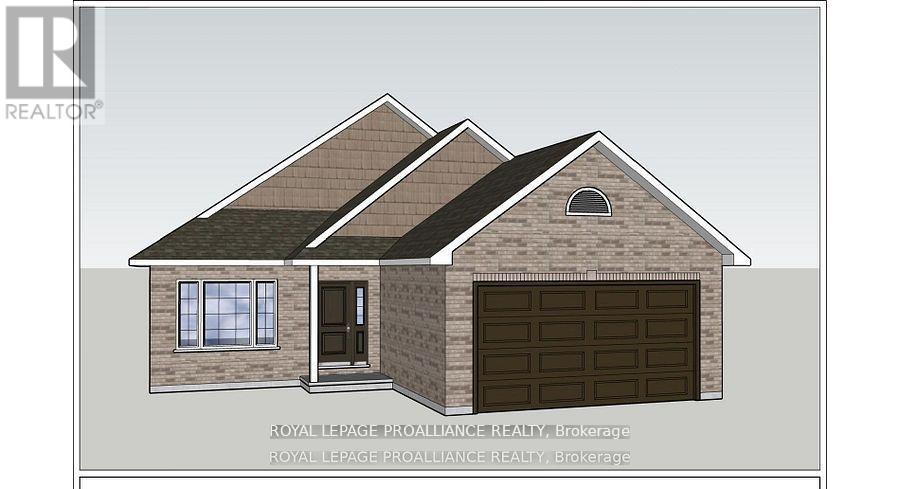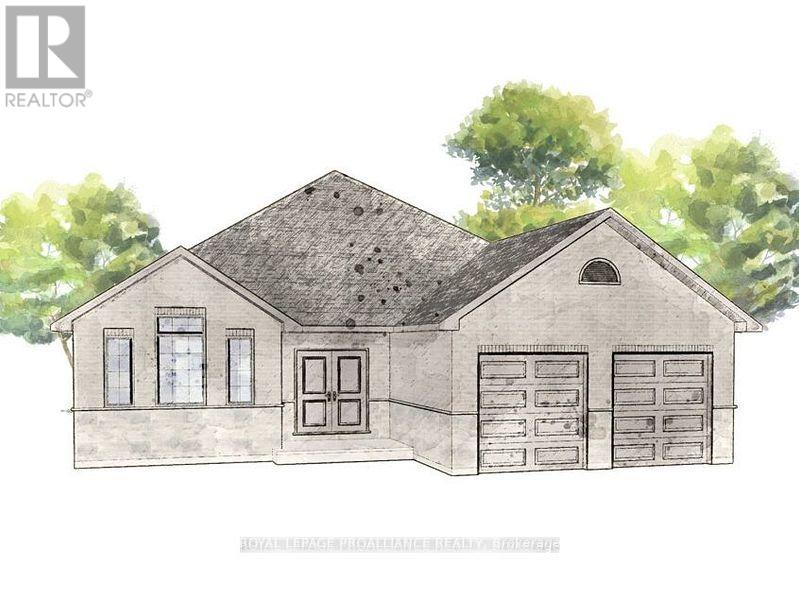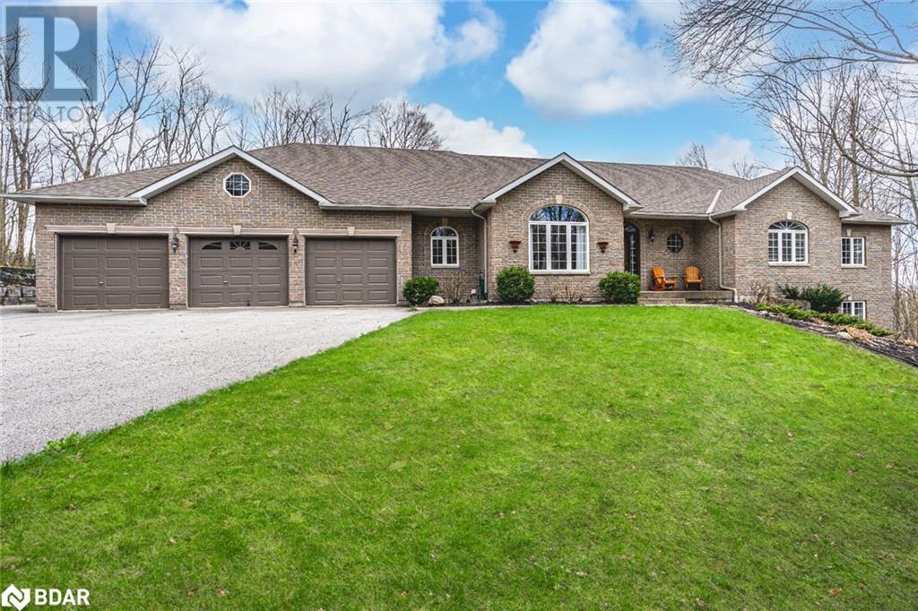25 Fire Route 36 S
Havelock-Belmont-Methuen, Ontario
Discover your private lakeside beach retreat on the shores of Round Lake! This exquisite property features a light filled, elevated bungalow with a walk out nestled on a 1.49-acre manicured, level lot. This spacious home exudes charm and comfort with large, pictured windows that floor the living spaces with natural light, providing panoramic views of the serene lakefront. Step outside to your own oasis with over 260 feet of waterfront and a private beach area, perfect for swimming, boating, and fishing. The property features eight charming cottages, each equipped with its own kitchen, bathroom, and living area, offering versatile accommodations for family or rental income. Enjoy the tranquility of Round Lake, known for its clear waters and excellent fishing opportunities. Explore the lakes scenic shoreline by boat or take a leisurely paddle in a kayak. Surrounded by nature, this idyllic property offers nearby hiking trails, wildlife sightings, and the perfect opportunity to immerse yourself in the stunning wilderness. Conveniently located just two hours from the GTA and a short 30 minutes from Peterborough, Havelock-Belmont-Methuen is where you will find local amenities, shops and restaurants to discover. (id:47351)
1864 Marconi Boulevard
London, Ontario
Looking for a Move in Ready Home?, well look no further. Welcome to 1864 Marconi Blvd. This 2+1 bed 2 bath Home is located on a mature tree lined street and has many features. They include attached 1.5 car garage with inside entry, large bright foyer, open concept Living room and eat in Kitchen with moveable island, newer flooring, spacious master bedroom with patio doors leading to concrete patio with Gazebo (2023), new paint on front door and garage door (2024), Newer furnace and A/C (2021), Roof (2018), Fire Pit (2023), Ring security system ( Not Monitored), Fully fenced yard (East side 2024, West side 2018). This home is a great condo alternative. (id:47351)
2485 Strathmore Crescent N
Mississauga, Ontario
Well Maintained Home In Highly Desirable Neighbourhood! 4 Bedrooms! 4 Washrooms ! Gorgeous Living & Dining Area! Spacious Family Room! Professionally Painted,California Shutter & Pot Lights Through Out, Eat-In Kitchen W/Skylight , Quartz Countertop In Kitchen & In All Washrooms, Newly Renovated Kitchen W/ Appliances New Ac, Hot Water Tank !Gorgeous Deck & Great Backyard! Best School**John Fraser** & St. Aloysius Gonzaga School! **EXTRAS** Finished Basement 3 Pc,Wet Bar, Fireplace With Potential Separate Entrance. All Stainless Steel Appliance Fridge, Stove& Dishwasher.All Electrical Fixture & California Shutters. (id:47351)
505 Margaret Street Unit# 401
Cambridge, Ontario
Tastefully designed. Beautifully updated. Low condo fees. AND underground parking. Located on the top floor, suite 401 in Preston Meadows proudly offers all of the above and SO much more. Stepping inside the thoughtfully laid out living space, you will immediately notice the fully updated kitchen complete with plenty of classic white cabinetry, stainless appliances (including induction stove!), striking backsplash, stunning quartz countertops and a 4 seater breakfast bar. Your well appointed cooking space overlooks the bright and welcoming living room; this entire space adorned with a modern colour palette and stylish flooring. Natural light fills the space from your southwest facing balcony. Make your way from the living room to your generous sized den; perfect for a dining area, office nook, or even a day bed for your guests. The four piece bathroom boasts the same stylish design as the rest of the home and is located directly across from your in-suite laundry facilities. A spacious bedroom is last on the tour, spacious enough for a KING sized bed!, and offering plenty of storage options. Don’t worry about winters here, we’ve got you covered, quite literally; with an owned, underground parking space. Building amenities also include: bike locker, secured building access, guest accommodations and event room. Ideally located, 505 Margaret Street is in close proximity to public transit, highway access, shopping, grocery stores, restaurants, waking trails, parks, libraries, and more. This immaculately kept condo is truly a rare find and an excellent opportunity for first time buyers, down-sizers, and investors. Download the sales brochure for more information and book your private showing today. (id:47351)
6398 Crawford Street
Niagara Falls, Ontario
Convenience and charm combine in this 3-bedroom, 2-bathroom home in the desirable north end of Niagara Falls! The appeal starts right from the curb with the most charming newly built composite covered front porch (2022) where you can relax with your morning coffee and decorate for every season. The main floor is bright and airy with so much natural light throughout. You will love cooking in the large eat-in kitchen, beautifully updated with plenty of counter space, and ample storage, and open to the living room with large picture window, a great space to entertain. Sliding doors lead to a deck overlooking the fully fenced backyard perfect for BBQs, relaxing, or letting the kids or pets run wild. A detached shed complete with power, a window and a workbench is perfect for storage, hobbies, or your dream he/she shed. A convenient mud room off the back of the house allows for handy storage right off the kitchen. Upstairs with three bedrooms and a large, and bright bathroom featuring a jetted tub. The finished lower level adds even more living space with a rec room complete with a gas fireplace, ideal as a man cave, playroom, or family hangout. A 3-piece bathroom with a glass-enclosed shower and extra storage round out the basement. This home is not just charming, but energy-efficient, with a new heat pump (2023) for heating and cooling, a high-efficiency furnace, (A heat pump works in tandem with a furnace in a dual-fuel system: heat pump is the primary heating source when temperatures are moderate, as it is more efficient at those temperatures. When outdoor temperatures drop below a certain threshold, it becomes less efficient, and the furnace kicks in to provide additional heat). Attic insulation (2023), and roof updated in 2018. Electrical updates in 2019, ensuring peace of mind and low utility bills. Don't miss this move-in-ready gem, conveniently located within walking distance to schools, parks, shopping, and all the amenities Niagara Falls has to offer! (id:47351)
305 - 7 Anchorage Crescent
Collingwood, Ontario
Experience the ultimate in waterfront living at Wylde Wood Cove! This stunning 2-bedroom, 3-bathroom condo offers breathtaking, unobstructed views of Georgian Bay from a private balcony, creating the perfect backdrop for morning coffee or evening relaxation. Nestled in one of Collingwood's most desirable waterfront communities, this residence seamlessly blends luxury, comfort, and convenience. Designed for modern living, the open-concept layout is enhanced by soaring ceilings reaching approximately 18 feet, creating an airy, light-filled space that exudes elegance. The gourmet kitchen boasts high-end finishes, stainless steel appliances, and ample counter space, while the living area is perfect for entertaining or unwinding by the water. Both bedrooms offer ample space and serene views. Enjoy exclusive access to premium amenities, including a heated year-round outdoor pool, fitness center, and private waterfront access perfect for kayaking or paddle boarding. With Collingwood's vibrant downtown, skiresorts, trails, and golf courses just minutes away, this property is a rare opportunity for those seeking an exceptional four-season lifestyle. Whether you're looking for a full-timeresidence, weekend retreat, or investment opportunity, this waterfront gem is not to be missed! (id:47351)
38 Orico Court
Vaughan, Ontario
Stunning executive rental custom bungalow is very spacious on 3,272 sq ft on main floor and over 3,000 sq ft finished walk out bsmt nestled on a 1.31-acre lot, with a 150-foot frontage. Located in one of Kleinburg's high demand & secluded area. It's an east facing home backing onto a lush ravine. Walk out balcony provides the perfect space for entertaining, overlooking the serene ravine. This home also offers a 3-car garage and a circular driveway that accommodates over 20 vehicles. Just minutes from Copper Creek Golf Club and the charming Kleinburg Village, this property combines comfortable living with exceptional convenience. The bright, walk-out basement adds even more appeal, with a spacious hall that further enhances this exquisite home. (id:47351)
978 Harrington Line
Selwyn, Ontario
WOW 250 feet with westerly views on beautiful Buckhorn Lake. This fantastic waterfront home features over 5000 square feet of finished living space with lots of updates. This 4+ bdrm 3 bath home has cathedral ceilings, hardwood floors, 2 gas fireplaces, 2 wood burning fireplaces and 5 walkouts with lake views. Featuring the perfect separate space for in-laws or visiting friends including a newly renovated bath and walkout to the deck. The large bright laundry room has convenient access to the double car garage. An amazing finished lower level with walkout includes a gym, family/games room and a theatre room. The property is level and is great for family games, has good swimming off the dock, a fire pit and a large private deck lakeside. You will have peace of mind with a newer septic. Buckhorn Lake is part of a 5 chain of lakes with lock free boating. Enjoy boating destinations of Buckhorn and Bobcaygeon, watersports, great fishing and all the Trent Severn Waterway has to offer. Situated at the end of a dead-end township road a short drive to Peterborough (id:47351)
1104 - 4085 Parkside Village Drive
Mississauga, Ontario
Spectacular 2 bedroom corner unit at the heart of Mississauga, fully upgraded sun filled unit with large wrap around balcony, 9 ft. ceilings, upgraded flooring, zebra blinds, stainless steel appliances, granite countertop mins. to Hwy 403, Square One Mall, Sheridan College, Public Transit, YMCA, restaurants and all amenities. (id:47351)
119 Cedar Street S Unit# 8
Kitchener, Ontario
Situated in the heart of Downtown Kitchener, 8- 119 Cedar St S stands as a captivating and centrally located building that exudes charm and convenience. This remarkable unit, boasting two spacious bedrooms, an updated bathroom, a stylish kitchen, an ample living room, and the added bonus of in-suite laundry, is sure to please even the most discerning residents. With its proximity to public transit and the abundance of attractions and amenities in Downtown Kitchener, this walk-up unit offers a bright and clean living space that is both comfortable and enticing. Beyond the walls of 8-119 Cedar St S lies vibrant and Downtown Kitchener. With its close proximity to public transit, exploring the city and its many attractions becomes a breeze. From trendy cafes and restaurants to boutique shops and cultural landmarks, Downtown Kitchener offers an array of experiences to suit every taste and interest. Whether you're looking to immerse yourself in the local arts scene, enjoy a night out on the town, or simply take a leisurely stroll through the charming streets, everything you need is just steps away. (id:47351)
37 St. Laurent Boulevard
Tiny, Ontario
Motivated seller, will consider all reasonable offers. Minutes from multiple beach access points. This property is a must-see for first time home buyers or investors. This charming home boasts a large lot perfect for entertaining, an open concept living space with vaulted ceilings, and a modern look that is ready for your personal touch. Enjoy your morning coffee on the deck surrounded by nature or take a leisurely stroll to the beach. With a separate entrance to the basement from the side of the home, this property offers endless possibilities. Backing onto Concession Rd 17, there is ample space to add a second driveway and build your dream garage or workshop. This is your opportunity to make 37 St. Laurent Blvd your new home or investment property. (id:47351)
1502 - 225 Malta Avenue
Brampton, Ontario
Welcome To This Brand New, Never Lived In 2 Bedroom, 2 Full Washroom Condo. Boasting 9 ft Ceilings, This Condo Is Bathed In Natural Light With Large Windows, Facing North West Direction, Creating An Airy And Inviting Atmosphere. The Large Wrap-Around Balcony Is Perfect For Enjoying Outdoor Moments, Giving Feelings of a Penthouse With An Amazing View. Minutes Away From Mount Pleasant Go Station, Schools, Shopping Malls and Grocery Stores. Comes With Two Year Tarion Warranty. Don't Miss The Chance to Make This Stunning Property Your New Home! (id:47351)
167 Dunnigan Drive
Kitchener, Ontario
Welcome to this stunning, brand-new townhome, featuring a beautiful stone exterior and a host of modern finishes youve been searching for. Nestled in a desirable, family-friendly neighborhood, this home offers the perfect blend of style, comfort, and convenienceideal for those seeking a contemporary, low-maintenance lifestyle. Key Features: Gorgeous Stone Exterior: A sleek, elegant, low-maintenance design that provides fantastic curb appeal. Spacious Open Concept: The main floor boasts 9ft ceilings, creating a bright, airy living space perfect for entertaining and relaxing. Chef-Inspired Kitchen: Featuring elegant quartz countertops, modern cabinetry, and ample space for meal prep and socializing. 3 Generously Sized Bedrooms: Perfect for growing families, or those who need extra space for a home office or guests. Huge Primary Suite: Relax in your spacious retreat, complete with a well appointed ensuite bathroom. Convenient Upper-Level Laundry: Say goodbye to lugging laundry up and down stairs its all right where you need it. Neighborhood Highlights: Close to top-rated schools, parks, and shopping. Centrally located for a quick commute to anywhere in Kitchener, Waterloo, Cambridge and Guelph with easy access to the 401. This freehold end unit townhome with no maintenance fees is perfect for anyone seeking a modern, stylish comfortable home with plenty of space to live, work, and play. Dont miss the opportunity to make it yours! (id:47351)
5 Mcnamara Court
Ajax, Ontario
This incredible 4,200 sq ft home truly has it all and is ideally located close to everything you need. Nestled on 1.9 acres of private estate property, this stunning residence features a 3-car garage and offers an exceptional blend of comfort, privacy, and modern convenience.With 5+ bedrooms and a thoughtful layout, the home includes a **main-floor primary bedroom** and multiple bedrooms on the upper level ideal for multigenerational living, growing families, or those seeking long-term functionality. The flexible floor plan allows the home to function beautifully as a two-storey with the added benefit of main-floor living.Hardwood floors span the main level, where a spacious, chef-inspired kitchen opens seamlessly to the great room and solarium. Step outside to an expansive patio featuring a dedicated dining area and outdoor fireplace, perfect for entertaining in every season.The impressive outdoor retreat includes a saltwater pool with ~12-foot depth, enhanced lighting, and rolling hills creating a true backyard oasis. A pool house with bar fridge and washroom, plus a cozy covered cabana, elevate the experience of refined outdoor living.This upscale retreat is a rare opportunity to own a luxurious home where elegance, practicality, and lifestyle come together in perfect harmony. (id:47351)
5 Maple Ridge Road
Oro-Medonte, Ontario
LUXURY LIVING ON 1.28 ACRES IN PRESTIGIOUS BIDWELL ESTATES! Located in the highly sought-after Bidwell Estates, this lavish bungalow sits on an expansive 1.28-acre lot, offering towering trees and exceptional privacy, with no direct neighbours behind and backing onto EP land. Set back from the road, it features a large paved driveway with ample parking, enhancing the curb appeal of this stately brick home with arched windows and meticulous landscaping. The oversized 3-car garage, with a 4th door providing easy access to the backyard, is perfect for storing lawn equipment and toys. Nearly 4,500 finished sq. ft. of opulent living space awaits, showcasing refinished hardwood flooring on the main floor, updated floating floors in the basement, pot lights, and tasteful decor throughout. The bright, modern kitchen boasts white cabinetry, granite countertops, stainless steel appliances, and an island with seating. The open-concept dining room with vaulted ceilings flows into the living room, highlighted by a floor-to-ceiling stone fireplace with a wood beam mantle and a walkout. The spacious primary bedroom offers a walkout, 5-piece ensuite with a jetted bathtub, and a walk-in closet. The finished walkout basement with 9 ft ceilings includes a rec room with a bar, a family room with a gas fireplace, a bedroom, a den, a full bathroom, and direct access to the garage. Close to trails, Hwy 400, Barrie and Orillia, Horseshoe Resort, Vetta Spa, golf, downhill biking, and cross-country, this home is an outdoor enthusiast's dream! When only the best will do, this home offers the perfect combination of luxury, privacy, and convenience, making it the ultimate retreat for those seeking elegance and adventure. (id:47351)
510 - 675 Davis Drive
Kingston, Ontario
This spacious, west end condo is a must see- Just under 1400 ft. and featuring 3 bedrooms, 2 full bathrooms, and an abundance of windows providing tons of natural light! Enjoy the added convenience of one secure underground parking spot and coveted in-suite laundry. This is a well-maintained and well-managed building boasting excellent amenities, like an onsite superintendent, indoor pool, party room and pool table, elevators, beautifully landscaped gardens and a community BBQ area. A carpet free unit, and situated within walking distance to shopping & many amenities, and just steps to the city bus route. Don't miss out on this fantastic condo opportunity! (id:47351)
129 Robinson Street
Hamilton, Ontario
Fabulous 3rd story 1 bedroom / 1 bathroom unit with sun deck located in the heart of Durand. Close to all amenities, quick access to 403 and shopping centres. No Laundry in the unit, however there is a laundry mat right at the end of the street. Permit parking on street is available. Occupancy available now. (id:47351)
112 Linkdale Road
Brampton, Ontario
Lovingly Maintained Raised Bungalow First Time on the Market in 47 Years! Pride of ownership is evident in this beautifully maintained raised bungalow, nestled on a quiet street in a prime location near highways, shopping, and restaurants. This 3-bedroom, 2.5-bathroom home is a rare find, boasting an award-winning garden that has been thoughtfully curated over the years, creating a lush and inviting outdoor retreat.Step inside and be welcomed by pristine woodwork, immaculate floors, and timeless trim, all meticulously cared for by the same dedicated owner. Large windows flood the home with natural light, enhancing the warmth and character of every room.The fully finished basement offers endless possibilities! With a separate entrance, full second kitchen, and ample storage, this space is perfect for a rental suite, nanny accommodations, or multigenerational living. Plus, there's potential to add additional bedrooms, maximizing its functionality.Car enthusiasts and hobbyists will love the attached 2-car garage, featuring ample storage and a mezzanineideal for organizing tools, seasonal decor, or creating a workshop.With a little vision and modern updates, this cherished home has the potential to become the perfect haven for a new family to love for generations to come. (id:47351)
73 Quaker Village Drive
Uxbridge, Ontario
A Rare Offering! Stunning Family Home Backing Onto Quaker Common. Opportunities like this don't come often! Nestled in one of Uxbridge's most sought-after neighbourhoods (Quaker Village), this rare gem is one of the very few homes that backs onto Quaker Common, offering unparalleled privacy, stunning sunrise views, and a serene natural backdrop. Inside, this 4-bedroom, 3-bathroom home is designed for both comfort and elegance. The main floor features a formal living room, a separate dining area off the kitchen with a walkout to your private deck, and a beautifully updated kitchen with high-end appliances, a large island with a rare built-in prep sink, and another walkout to a private pergola-covered deck perfect for morning coffee or summer entertaining. A main floor office provides the perfect work-from-home setup, while the laundry/mudroom with a side entrance adds convenience. Upstairs, the primary retreat is a true sanctuary, wake up to the best sunrises in Uxbridge, overlooking your stunning backyard and Quaker Common. The spa-like ensuite offers a relaxing escape, and the walk-in closet (currently used as a dressing room) can easily be converted back into a 4th bedroom. The two additional bedrooms are bright, spacious, and feature hardwood floors and large closets. The fully finished basement is an entertainers dream, complete with a billiards area, cozy living space, exercise room, and ample storage.The backyard is truly a showstopper! Fully fenced and professionally landscaped, this private retreat features an in-ground pool, a secluded hot tub, lush gardens, and multiple outdoor seating areas designed for total relaxation and entertaining. Whether you're soaking in the sun by the pool, unwinding under the pergola, or enjoying an evening under the stars, this backyard is a true escape from the everyday. Completing this incredible home is a rare detached 2-car garage a true luxury in this coveted neighbourhood. Welcome Home! (id:47351)
80 Riverside Trail
Trent Hills, Ontario
WELCOME HOME TO HAVEN ON THE TRENT! Build your customized dream home on beautiful 250 FT deep lots! This all brick bungalow is situated just steps from the Trent River & nature trails of Seymour Conservation Area. Built by McDonald Homes with superior features & finishes throughout, this "DOGWOOD" floor plan offers open-concept main floor living with almost 1500 sq ft of space, perfect for retirees or families. Gourmet Kitchen offers beautiful custom cabinetry, a huge Walk In pantry and an Island perfect for entertaining. Great Room boasts soaring vaulted ceilings. Enjoy your morning coffee on your deck overlooking your backyard that edges onto woods. Large Primary Bedroom with Walk In closet & Ensuite. Second large bedroom can be used as an office-WORK FROM HOME with Fibre Internet! Option to fully finish lower level with an additional two bedrooms, full bathroom and recreation room if you need any extra space. Two car garage with access to Laundry Room. Includes Luxury Vinyl Plank/Tile flooring throughout main floor, municipal water, sewer & natural gas, Central Air, HST & 7 year TARION New Home Warranty. ADDITIONAL FLOOR PLANS AND ONLY 5 REMAINING LOTS AVAILABLE IN PHASE 3. Haven on the Trent is located approximately an hour to the GTA, minutes drive to downtown, library, restaurants, hospital, public boat launches, Ferris Provincial Park and so much more! A stone's throw to the brand new Campbellford Recreation & Wellness Centre with arena and two swimming pools. WELCOME HOME TO BEAUTIFUL HAVEN ON THE TRENT IN CAMPBELLFORD! *Interior photos are of a different build and some virtually staged* (id:47351)
64 Riverside Trail
Trent Hills, Ontario
WELCOME HOME TO HAVEN ON THE TRENT! This two bedroom, two bath, all brick bungalow is situated on a 250ft deep lot, just steps from the Trent River & nature trails of Seymour Conservation Area and includes gorgeous finishes and features throughout. "THE ELMWOOD" floor plan offers open-concept living with over 1422 sf ft space on the main floor with an option to fully or partially finish the basement to add even more living space! Gourmet Kitchen boasts beautiful custom cabinetry, large Walk In pantry and sit up breakfast bar. Great Room with soaring vaulted ceilings, a perfect space to add a floor to ceiling stone clad gas fireplace. Enjoy your morning coffee on your deck overlooking the serene backyard that edges onto woods. Primary Bedroom with Walk In Closet and Ensuite. Two car garage with direct inside access and main floor Laundry Room. Includes Luxury Vinyl Plank/Tile flooring throughout main floor, municipal water, sewer & natural gas, Central Air, HST & 7 year TARION New Home Warranty. ADDITIONAL FLOOR PLANS AND ONLY 5 REMAINING LOTS AVAILABLE IN PHASE 3. Haven on the Trent is located approximately an hour to the GTA, minutes drive to downtown, library, restaurants, hospital, public boat launches, Ferris Provincial Park and so much more! A stone's throw to the brand new Campbellford Recreation & Wellness Centre with arena and two swimming pools. WELCOME HOME TO BEAUTIFUL HAVEN ON THE TRENT IN CAMPBELLFORD! *Interior photos are of a different build and some virtually staged* (id:47351)
78 Riverside Trail
Trent Hills, Ontario
WELCOME HOME TO HAVEN ON THE TRENT! Build your customized dream home on beautiful 250 FT deep lots! Your new build will be situated on a 250ft deep lot, just steps from the Trent River & nature trails of Seymour Conservation Area. "THE ASHWOOD" floor plan offers open-concept living with 1550 sf of space on the main floor, with the option to finish basement adding even more space! Gourmet Kitchen boasts beautiful custom cabinetry and sit up breakfast bar. Great Room boasts vaulted ceilings and is the perfect spot to add a floor to ceiling stone clad gas fireplace. Enjoy your morning coffee on your deck overlooking the backyard that edges onto forest. Large Primary Bedroom with Walk In closet & Ensuite. Second Bedroom can be used as an office-WORK FROM HOME with Fibre Internet! 2 car garage with access to Laundry Room. Includes Luxury Vinyl Plank/Tile flooring throughout main floor, municipal water, sewer & natural gas, Central Air, HST & 7 year TARION New Home Warranty. ADDITIONAL FLOOR PLANS AND ONLY 5 REMAINING LOTS AVAILABLE IN PHASE 3. Haven on the Trent is located approximately an hour to the GTA, minutes drive to downtown, library, restaurants, hospital, public boat launches, Ferris Provincial Park and so much more! A stone's throw to the brand new Campbellford Recreation & Wellness Centre with arena, exercise facility and two swimming pools. WELCOME HOME TO BEAUTIFUL HAVEN ON THE TRENT IN CAMPBELLFORD! *Interior photos are of a different build and some virtually staged* (id:47351)
82 Riverside Trail
Trent Hills, Ontario
WELCOME HOME TO HAVEN ON THE TRENT! Build your customized dream home on beautiful 250ft deep lots! This all brick bungalow is situated just steps from the Trent River & nature trails of Seymour Conservation. Built by McDonald Homes with superior features & finishes throughout, this "BASSWOOD" floor plan offers main floor living with almost 1800 sq ft of open concept space on the main floor, perfect for retirees or families! Gourmet Kitchen boasts beautiful custom cabinetry, large Island with breakfast bar and ample storage. Formal Dining Room offers a transient area for an Office, Den or Guest Room with lots of natural light flooding in. Great Room & Dining Room boast soaring vaulted ceilings. Enjoy your morning coffee on your deck overlooking your backyard that edges onto forest. Large Primary Bedroom with Walk In closet & Ensuite. Second Bedroom, 4 pc Bathroom and Laundry Room complete the main floor. Option to fully finish lower level to expand space further. 2 car garage with access to Laundry Room. Includes Luxury Vinyl Plank/Tile flooring throughout main floor, municipal water, sewer & natural gas, Central Air, HST & 7 year TARION New Home Warranty. ADDITIONAL FLOOR PLANS AND ONLY 5 REMAINING LOTS AVAILABLE IN PHASE 3. Haven on the Trent is located approximately an hour to the GTA, minutes drive to downtown, library, restaurants, hospital, public boat launches, Ferris Provincial Park and so much more! A stone's throw to the brand new Campbellford Recreation & Wellness Centre with arena, exercise facility and two swimming pools. WELCOME HOME TO BEAUTIFUL HAVEN ON THE TRENT IN CAMPBELLFORD! *Interior photos are of a different build and some virtually staged* (id:47351)
5 Maple Ridge Road
Craighurst, Ontario
LUXURY LIVING ON 1.28 ACRES IN PRESTIGIOUS BIDWELL ESTATES! Located in the highly sought-after Bidwell Estates, this lavish bungalow sits on an expansive 1.28-acre lot, offering towering trees and exceptional privacy, with no direct neighbours behind and backing onto EP land. Set back from the road, it features a large paved driveway with ample parking, enhancing the curb appeal of this stately brick home with arched windows and meticulous landscaping. The oversized 3-car garage, with a 4th door providing easy access to the backyard, is perfect for storing lawn equipment and toys. Nearly 4,500 finished sq. ft. of opulent living space awaits, showcasing refinished hardwood flooring on the main floor, updated floating floors in the basement, pot lights, and tasteful decor throughout. The bright, modern kitchen boasts white cabinetry, granite countertops, stainless steel appliances, and an island with seating. The open-concept dining room with vaulted ceilings flows into the living room, highlighted by a floor-to-ceiling stone fireplace with a wood beam mantle and a walkout. The spacious primary bedroom offers a walkout, 5-piece ensuite with a jetted bathtub, and a walk-in closet. The finished walkout basement with 9 ft ceilings includes a rec room with a bar, a family room with a gas fireplace, a bedroom, a den, a full bathroom, and direct access to the garage. Close to trails, Hwy 400, Barrie and Orillia, Horseshoe Resort, Vetta Spa, golf, downhill biking, and cross-country, this home is an outdoor enthusiast's dream! When only the best will do, this home offers the perfect combination of luxury, privacy, and convenience, making it the ultimate retreat for those seeking elegance and adventure. (id:47351)


