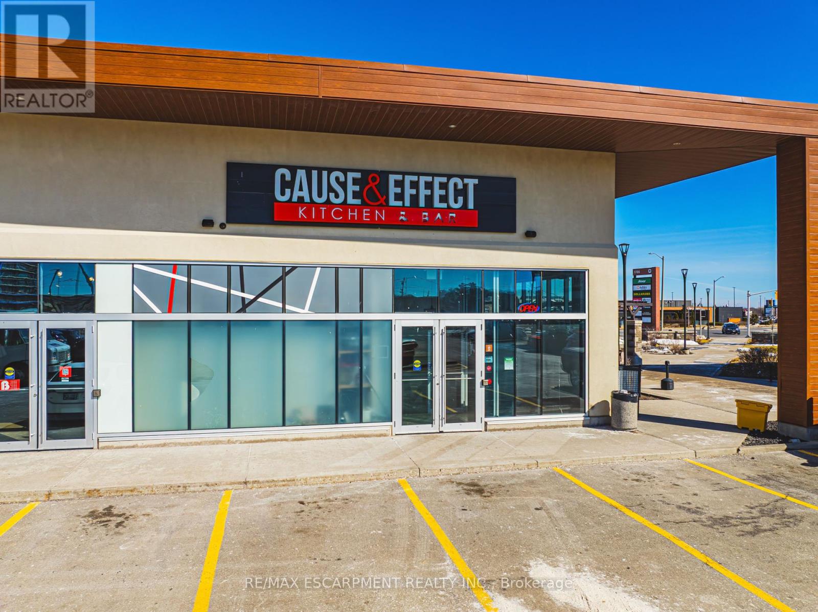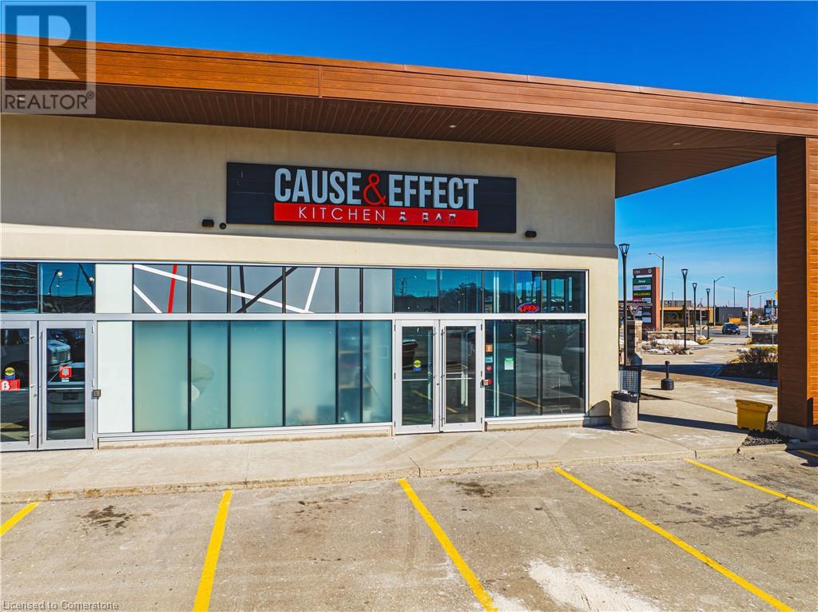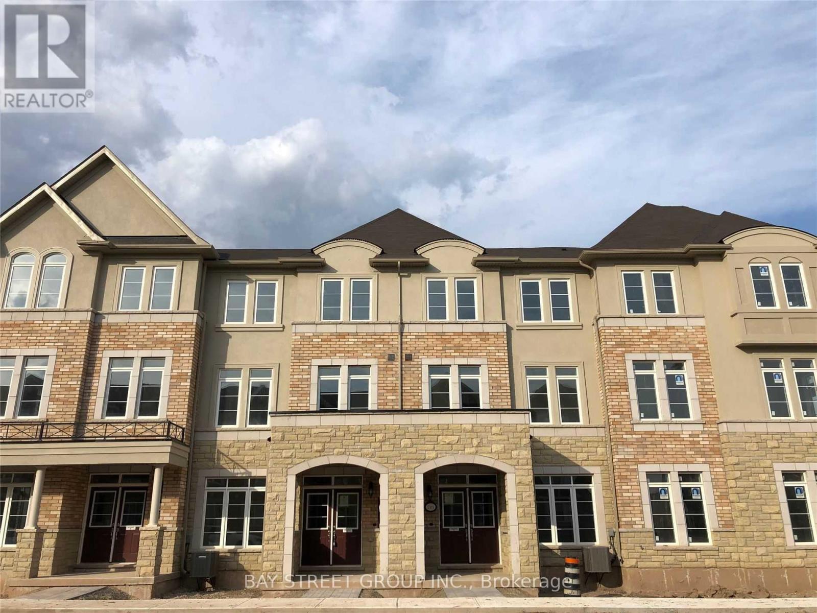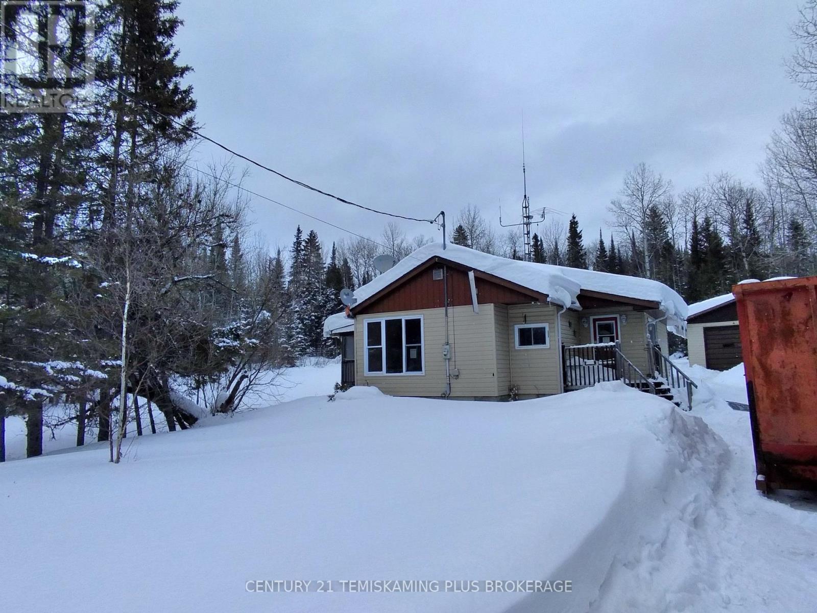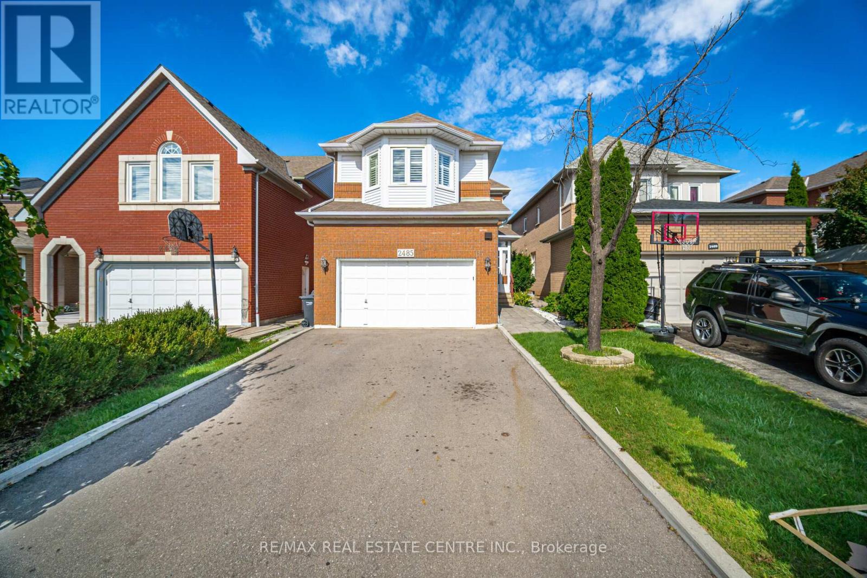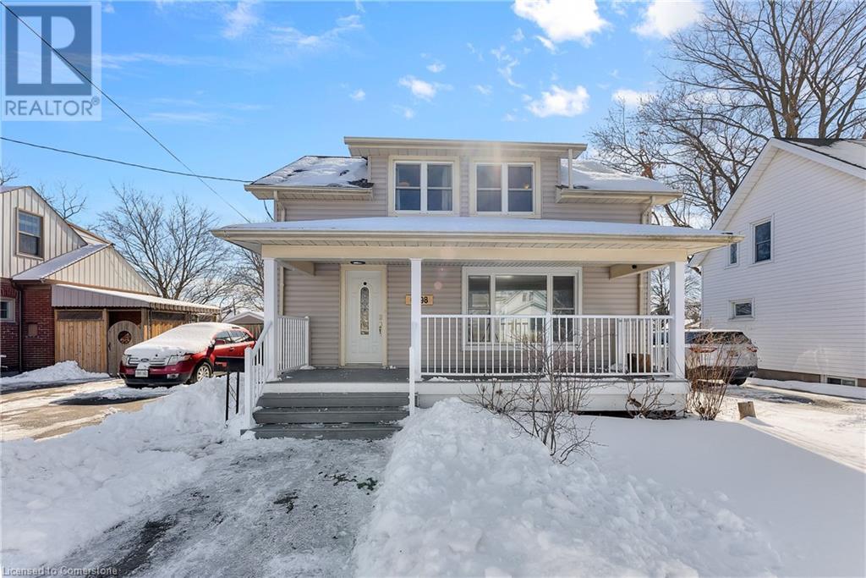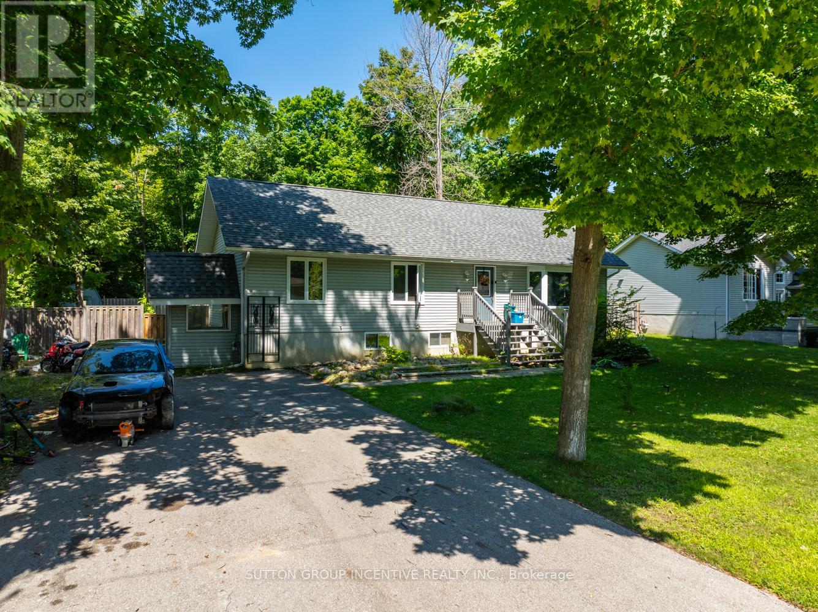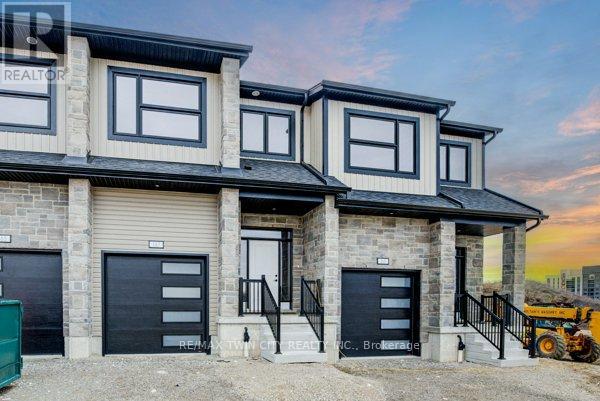4 - 1784 Stone Church Road E
Hamilton, Ontario
Welcome to Cause & Effect, one of the hottest places in the city! This famous Kitchen & Bar is a landmark of Upper Stoney Creek, known for its amazing food, sleek bar, and massive patio. It is known to host amazing events for guests with its lounge and patio space being able to seat over 180 people, giving you tremendous business potential to capitalize on the great demand of small to middle size gatherings. Located in the middle of the Stoney Creek Power Centre, next to hwys, and surrounded by a residential community with 4 affluent and trendy apartment buildings coming up that will attract young professionals , you are in one of the most sought after locations for businesses in the city. If you have ambitious goals of owning your own business, this is the perfect opportunity for you! (id:47351)
24 Butler Crescent N
St. Catharines, Ontario
Nestled in one of St. Catharines most sought-out neighborhoods, this home sits on a beautifully landscaped ravine lot, offering both privacy and views of nature. The meticulously maintained grounds feature many beautiful perennials , mature trees, and interlocking stonework around the inground swimming pool area. Offering approx. 3000 sq feet of living space, there is plenty room for families to grow or for those that like to entertain. Featuring 3 generously sized bedrooms and 3 full baths, including a private master with an en-suite, this home is designed for comfort and convenience. With the unique layout this custom built home offers multiple living areas, for relaxation and or entertaining guests. while this home has been loved and well maintained, it presents a fantastic opportunity for buyers to add their personal touch with cosmetic updates and modern finishes, making it a true gem in a desirable neighborhood. Don't miss the opportunity to make this your home. (id:47351)
26 Lords Drive
Centre Hastings, Ontario
This home features a versatile office/guest room, ideal for working from home, a powder room, and a convenient laundry area. The spacious eat-in kitchen flows seamlessly into a large deck, perfect for entertaining, with an above-ground pool and a very large backyard that is perfect for family gatherings on summer days. The primary suite offers a luxurious retreat with a large window, a 4-piece ensuite, and a spa-like atmosphere. The other 3 bedrooms are generously sized, featuring large windows and ample closet space. The full-height unfinished basement with rough-in for a bathroom awaits your personal touch, big enough to create 3-bedroom apartment. Additional features include access to the garage from within the home and a 200-amp electrical panel. Located just minutes from shopping, grocery stores, and restaurants. (id:47351)
1784 Stone Church Road E Unit# 4
Stoney Creek, Ontario
Welcome to Cause & Effect, one of the hottest places in the city! This famous Kitchen & Bar is a landmark of Upper Stoney Creek, known for its amazing food, sleek bar, and massive patio. It is known to host amazing events for guests with its lounge and patio space being able to seat over 180 people, giving you tremendous business potential to capitalize on the great demand of small to middle size gatherings. Located in the middle of the Stoney Creek Power Centre, next to hwys, and surrounded by a residential community with 4 affluent and trendy apartment buildings coming up that will attract young professionals, you are in one of the most sought after locations for businesses in the city. If you have ambitious goals of owning your own business, this is the perfect opportunity for you! With almost a decade of proven sales, you can buy this established business and make it your own! (id:47351)
3303 Carding Mill Trail
Oakville, Ontario
Rare Opportunity 2 Car Garage(19X24'), well maintained Over 1760 Sq Ft W/3Bdrm + 1 Bedroom/Office Luxury Townhome, 9' Ceilings First And Second Floor; Spacious And Bright Kitchen W/New Ss Appliances, Granite Counter Top & With Back-Splash; Island W/Breakfast Bar; Large Master W/4Pc Ensuite & Walk In Closet; Huge Family Room W/Full Length Deck For Relaxing And BBQ. Close To Nature And Trails, Family Oriented Nice Community; Close To Parks, Schools, Shops And Shopping Center ,Etc. First Sight Love Of The Unit Is An Guarantee, It's Spotless Like Brand New Of Everything, Unparalleled Loved And Cared Unit! (Previous pictures) (id:47351)
24 Hartley Court
Cambridge, Ontario
TOWNHOME IN A PRIME LOCATION! Conveniently situated within walking distance to grocery stores, banks, bus stops, parks, and schools, with easy access to the 401 just minutes away. This 3-bedroom, 1.5-bathroom home offers a functional layout with a kitchen, living room, and dinette with a walkout to the fully fenced backyard. The basement provides extra storage space, while the single-car garage and tandem driveway accommodate parking for 3 total vehicles. Recent upgrades include a new roof (2014), high-efficiency furnace (2015), and California shutters (2015). Utilities (heat, hydro, gas, water, and hot water heater) are the tenant's responsibility. Applicants must have good credit and submit a full application. AVAILABLE IMMEDIATELY! (id:47351)
6398 Crawford Street
Niagara Falls, Ontario
Convenience and charm combine in this 3-bedroom, 2-bathroom home in the desirable north end of Niagara Falls! The appeal starts right from the curb with the most charming newly built composite covered front porch (2022) where you can relax with your morning coffee and decorate for every season. The main floor is bright and airy with so much natural light throughout. You will love cooking in the large eat-in kitchen, beautifully updated with plenty of counter space, and ample storage, and open to the living room with large picture window, a great space to entertain. Sliding doors lead to a deck overlooking the fully fenced backyard perfect for BBQs, relaxing, or letting the kids or pets run wild. A detached shed complete with power, a window and a workbench is perfect for storage, hobbies, or your dream he/she shed. A convenient mud room off the back of the house allows for handy storage right off the kitchen. Upstairs with three bedrooms and a large, and bright bathroom featuring a jetted tub. The finished lower level adds even more living space with a rec room complete with a gas fireplace, ideal as a man cave, playroom, or family hangout. A 3-piece bathroom with a glass-enclosed shower and extra storage round out the basement. This home is not just charming, but energy-efficient, with a new heat pump (2023) for heating and cooling, a high-efficiency furnace, (A heat pump works in tandem with a furnace in a dual-fuel system: heat pump is the primary heating source when temperatures are moderate, as it is more efficient at those temperatures. When outdoor temperatures drop below a certain threshold, it becomes less efficient, and the furnace kicks in to provide additional heat). Attic insulation (2023), and roof updated in 2018. Electrical updates in 2019, ensuring peace of mind and low utility bills. Don't miss this move-in-ready gem, conveniently located within walking distance to schools, parks, shopping, and all the amenities Niagara Falls has to offer! (id:47351)
272 9th Concession Road
Rideau Lakes, Ontario
Welcome to your stylish and desirable new home, a brand new 3-bedroom, 2+1 bathroom bungalow that promises impeccable modern living. This property merges thoughtful design with high-end finishes, creating an atmosphere of both elegance and comfort suited to today's discerning homeowner.Set on a spacious lot where you can bask in breathtaking sunsets and fabulous fall colors, this home boasts an ICF foundation extending up to the roof, ensuring both durability and energy efficiency. The interior's bright, spacious layout is immediately inviting, featuring vaulted ceilings in the living room that highlight the grandeur of the space, complemented by a cozy fireplace that promises warmth and ambiance.The heart of the home is its meticulously designed kitchen, showcasing exquisite quartz countertops and brand new, S/S appliances. This kitchen is as functional as it is beautiful, making it a joy for both everyday meals and entertaining guests.Enjoy the luxury of carpet-free living with high-quality vinyl plank floors that flow seamlessly throughout the home, enhancing the modern, clean aesthetic. The partially finished lower level offers exciting potential for an in-law suite, perfect for accommodating guests or creating additional living space.Step outside to find not one, but two covered decks ideal for outdoor relaxation and entertaining no matter the season. The detached 2-car garage provides ample space for vehicles and storage, completing the well-planned exterior.This house is more than just a place to live; it's a home a place to plant roots and start making memories, and just mins from all that the quaint village of Westport has to offer. Don't miss this exceptional opportunity to make this stylish bungalow your own. Schedule a viewing today! (id:47351)
5126 Highway 112
Kirkland Lake, Ontario
MPAC:301. Country Living Over 12 Acres in Otto Township! Escape to the peace and privacy of country living with this residential home on 12+ acres, conveniently located off Highway 11 in Otto Township. Open-concept kitchen, dining, and living area perfect for entertaining. master bedroom with a walk-in closet and 4-piece ensuite featuring a shower enclosure and a walk-in jetted tub. Full basement with an additional bedroom. 28.5' x 40' garage with an attached workshop perfect for hobbyists, mechanics, or storing all your toys. Three outbuildings for additional storage. Plenty of space for a garden, recreation, or enjoying nature. This property is sold as-is, where-is. Buyers are responsible for conducting their own due diligence. Don't miss this opportunity to own an affordable country home with room to grow! No hydro or heat cost available. Schedule B must be signed by the buyers on each offer. Single family detached residential property. Property taxes to be verified by buyer. Square footage 780. (id:47351)
25 Fire Route 36 S
Havelock-Belmont-Methuen, Ontario
Discover your private lakeside beach retreat on the shores of Round Lake! This exquisite property features a light filled, elevated bungalow with a walk out nestled on a 1.49-acre manicured, level lot. This spacious home exudes charm and comfort with large, pictured windows that floor the living spaces with natural light, providing panoramic views of the serene lakefront. Step outside to your own oasis with over 260 feet of waterfront and a private beach area, perfect for swimming, boating, and fishing. The property features eight charming cottages, each equipped with its own kitchen, bathroom, and living area, offering versatile accommodations for family or rental income. Enjoy the tranquility of Round Lake, known for its clear waters and excellent fishing opportunities. Explore the lakes scenic shoreline by boat or take a leisurely paddle in a kayak. Surrounded by nature, this idyllic property offers nearby hiking trails, wildlife sightings, and the perfect opportunity to immerse yourself in the stunning wilderness. Conveniently located just two hours from the GTA and a short 30 minutes from Peterborough, Havelock-Belmont-Methuen is where you will find local amenities, shops and restaurants to discover. (id:47351)
1864 Marconi Boulevard
London, Ontario
Looking for a Move in Ready Home?, well look no further. Welcome to 1864 Marconi Blvd. This 2+1 bed 2 bath Home is located on a mature tree lined street and has many features. They include attached 1.5 car garage with inside entry, large bright foyer, open concept Living room and eat in Kitchen with moveable island, newer flooring, spacious master bedroom with patio doors leading to concrete patio with Gazebo (2023), new paint on front door and garage door (2024), Newer furnace and A/C (2021), Roof (2018), Fire Pit (2023), Ring security system ( Not Monitored), Fully fenced yard (East side 2024, West side 2018). This home is a great condo alternative. (id:47351)
2485 Strathmore Crescent N
Mississauga, Ontario
Well Maintained Home In Highly Desirable Neighbourhood! 4 Bedrooms! 4 Washrooms ! Gorgeous Living & Dining Area! Spacious Family Room! Professionally Painted,California Shutter & Pot Lights Through Out, Eat-In Kitchen W/Skylight , Quartz Countertop In Kitchen & In All Washrooms, Newly Renovated Kitchen W/ Appliances New Ac, Hot Water Tank !Gorgeous Deck & Great Backyard! Best School**John Fraser** & St. Aloysius Gonzaga School! **EXTRAS** Finished Basement 3 Pc,Wet Bar, Fireplace With Potential Separate Entrance. All Stainless Steel Appliance Fridge, Stove& Dishwasher.All Electrical Fixture & California Shutters. (id:47351)
505 Margaret Street Unit# 401
Cambridge, Ontario
Tastefully designed. Beautifully updated. Low condo fees. AND underground parking. Located on the top floor, suite 401 in Preston Meadows proudly offers all of the above and SO much more. Stepping inside the thoughtfully laid out living space, you will immediately notice the fully updated kitchen complete with plenty of classic white cabinetry, stainless appliances (including induction stove!), striking backsplash, stunning quartz countertops and a 4 seater breakfast bar. Your well appointed cooking space overlooks the bright and welcoming living room; this entire space adorned with a modern colour palette and stylish flooring. Natural light fills the space from your southwest facing balcony. Make your way from the living room to your generous sized den; perfect for a dining area, office nook, or even a day bed for your guests. The four piece bathroom boasts the same stylish design as the rest of the home and is located directly across from your in-suite laundry facilities. A spacious bedroom is last on the tour, spacious enough for a KING sized bed!, and offering plenty of storage options. Don’t worry about winters here, we’ve got you covered, quite literally; with an owned, underground parking space. Building amenities also include: bike locker, secured building access, guest accommodations and event room. Ideally located, 505 Margaret Street is in close proximity to public transit, highway access, shopping, grocery stores, restaurants, waking trails, parks, libraries, and more. This immaculately kept condo is truly a rare find and an excellent opportunity for first time buyers, down-sizers, and investors. Download the sales brochure for more information and book your private showing today. (id:47351)
6398 Crawford Street
Niagara Falls, Ontario
Convenience and charm combine in this 3-bedroom, 2-bathroom home in the desirable north end of Niagara Falls! The appeal starts right from the curb with the most charming newly built composite covered front porch (2022) where you can relax with your morning coffee and decorate for every season. The main floor is bright and airy with so much natural light throughout. You will love cooking in the large eat-in kitchen, beautifully updated with plenty of counter space, and ample storage, and open to the living room with large picture window, a great space to entertain. Sliding doors lead to a deck overlooking the fully fenced backyard perfect for BBQs, relaxing, or letting the kids or pets run wild. A detached shed complete with power, a window and a workbench is perfect for storage, hobbies, or your dream he/she shed. A convenient mud room off the back of the house allows for handy storage right off the kitchen. Upstairs with three bedrooms and a large, and bright bathroom featuring a jetted tub. The finished lower level adds even more living space with a rec room complete with a gas fireplace, ideal as a man cave, playroom, or family hangout. A 3-piece bathroom with a glass-enclosed shower and extra storage round out the basement. This home is not just charming, but energy-efficient, with a new heat pump (2023) for heating and cooling, a high-efficiency furnace, (A heat pump works in tandem with a furnace in a dual-fuel system: heat pump is the primary heating source when temperatures are moderate, as it is more efficient at those temperatures. When outdoor temperatures drop below a certain threshold, it becomes less efficient, and the furnace kicks in to provide additional heat). Attic insulation (2023), and roof updated in 2018. Electrical updates in 2019, ensuring peace of mind and low utility bills. Don't miss this move-in-ready gem, conveniently located within walking distance to schools, parks, shopping, and all the amenities Niagara Falls has to offer! (id:47351)
305 - 7 Anchorage Crescent
Collingwood, Ontario
Experience the ultimate in waterfront living at Wylde Wood Cove! This stunning 2-bedroom, 3-bathroom condo offers breathtaking, unobstructed views of Georgian Bay from a private balcony, creating the perfect backdrop for morning coffee or evening relaxation. Nestled in one of Collingwood's most desirable waterfront communities, this residence seamlessly blends luxury, comfort, and convenience. Designed for modern living, the open-concept layout is enhanced by soaring ceilings reaching approximately 18 feet, creating an airy, light-filled space that exudes elegance. The gourmet kitchen boasts high-end finishes, stainless steel appliances, and ample counter space, while the living area is perfect for entertaining or unwinding by the water. Both bedrooms offer ample space and serene views. Enjoy exclusive access to premium amenities, including a heated year-round outdoor pool, fitness center, and private waterfront access perfect for kayaking or paddle boarding. With Collingwood's vibrant downtown, skiresorts, trails, and golf courses just minutes away, this property is a rare opportunity for those seeking an exceptional four-season lifestyle. Whether you're looking for a full-timeresidence, weekend retreat, or investment opportunity, this waterfront gem is not to be missed! (id:47351)
38 Orico Court
Vaughan, Ontario
Stunning executive rental custom bungalow is very spacious on 3,272 sq ft on main floor and over 3,000 sq ft finished walk out bsmt nestled on a 1.31-acre lot, with a 150-foot frontage. Located in one of Kleinburg's high demand & secluded area. It's an east facing home backing onto a lush ravine. Walk out balcony provides the perfect space for entertaining, overlooking the serene ravine. This home also offers a 3-car garage and a circular driveway that accommodates over 20 vehicles. Just minutes from Copper Creek Golf Club and the charming Kleinburg Village, this property combines comfortable living with exceptional convenience. The bright, walk-out basement adds even more appeal, with a spacious hall that further enhances this exquisite home. (id:47351)
978 Harrington Line
Selwyn, Ontario
WOW 250 feet with westerly views on beautiful Buckhorn Lake. This fantastic waterfront home features over 5000 square feet of finished living space with lots of updates. This 4+ bdrm 3 bath home has cathedral ceilings, hardwood floors, 2 gas fireplaces, 2 wood burning fireplaces and 5 walkouts with lake views. Featuring the perfect separate space for in-laws or visiting friends including a newly renovated bath and walkout to the deck. The large bright laundry room has convenient access to the double car garage. An amazing finished lower level with walkout includes a gym, family/games room and a theatre room. The property is level and is great for family games, has good swimming off the dock, a fire pit and a large private deck lakeside. You will have peace of mind with a newer septic. Buckhorn Lake is part of a 5 chain of lakes with lock free boating. Enjoy boating destinations of Buckhorn and Bobcaygeon, watersports, great fishing and all the Trent Severn Waterway has to offer. Situated at the end of a dead-end township road a short drive to Peterborough (id:47351)
1104 - 4085 Parkside Village Drive
Mississauga, Ontario
Spectacular 2 bedroom corner unit at the heart of Mississauga, fully upgraded sun filled unit with large wrap around balcony, 9 ft. ceilings, upgraded flooring, zebra blinds, stainless steel appliances, granite countertop mins. to Hwy 403, Square One Mall, Sheridan College, Public Transit, YMCA, restaurants and all amenities. (id:47351)
119 Cedar Street S Unit# 8
Kitchener, Ontario
Situated in the heart of Downtown Kitchener, 8- 119 Cedar St S stands as a captivating and centrally located building that exudes charm and convenience. This remarkable unit, boasting two spacious bedrooms, an updated bathroom, a stylish kitchen, an ample living room, and the added bonus of in-suite laundry, is sure to please even the most discerning residents. With its proximity to public transit and the abundance of attractions and amenities in Downtown Kitchener, this walk-up unit offers a bright and clean living space that is both comfortable and enticing. Beyond the walls of 8-119 Cedar St S lies vibrant and Downtown Kitchener. With its close proximity to public transit, exploring the city and its many attractions becomes a breeze. From trendy cafes and restaurants to boutique shops and cultural landmarks, Downtown Kitchener offers an array of experiences to suit every taste and interest. Whether you're looking to immerse yourself in the local arts scene, enjoy a night out on the town, or simply take a leisurely stroll through the charming streets, everything you need is just steps away. (id:47351)
37 St. Laurent Boulevard
Tiny, Ontario
Motivated seller, will consider all reasonable offers. Minutes from multiple beach access points. This property is a must-see for first time home buyers or investors. This charming home boasts a large lot perfect for entertaining, an open concept living space with vaulted ceilings, and a modern look that is ready for your personal touch. Enjoy your morning coffee on the deck surrounded by nature or take a leisurely stroll to the beach. With a separate entrance to the basement from the side of the home, this property offers endless possibilities. Backing onto Concession Rd 17, there is ample space to add a second driveway and build your dream garage or workshop. This is your opportunity to make 37 St. Laurent Blvd your new home or investment property. (id:47351)
1502 - 225 Malta Avenue
Brampton, Ontario
Welcome To This Brand New, Never Lived In 2 Bedroom, 2 Full Washroom Condo. Boasting 9 ft Ceilings, This Condo Is Bathed In Natural Light With Large Windows, Facing North West Direction, Creating An Airy And Inviting Atmosphere. The Large Wrap-Around Balcony Is Perfect For Enjoying Outdoor Moments, Giving Feelings of a Penthouse With An Amazing View. Minutes Away From Mount Pleasant Go Station, Schools, Shopping Malls and Grocery Stores. Comes With Two Year Tarion Warranty. Don't Miss The Chance to Make This Stunning Property Your New Home! (id:47351)
167 Dunnigan Drive
Kitchener, Ontario
Welcome to this stunning, brand-new townhome, featuring a beautiful stone exterior and a host of modern finishes youve been searching for. Nestled in a desirable, family-friendly neighborhood, this home offers the perfect blend of style, comfort, and convenienceideal for those seeking a contemporary, low-maintenance lifestyle. Key Features: Gorgeous Stone Exterior: A sleek, elegant, low-maintenance design that provides fantastic curb appeal. Spacious Open Concept: The main floor boasts 9ft ceilings, creating a bright, airy living space perfect for entertaining and relaxing. Chef-Inspired Kitchen: Featuring elegant quartz countertops, modern cabinetry, and ample space for meal prep and socializing. 3 Generously Sized Bedrooms: Perfect for growing families, or those who need extra space for a home office or guests. Huge Primary Suite: Relax in your spacious retreat, complete with a well appointed ensuite bathroom. Convenient Upper-Level Laundry: Say goodbye to lugging laundry up and down stairs its all right where you need it. Neighborhood Highlights: Close to top-rated schools, parks, and shopping. Centrally located for a quick commute to anywhere in Kitchener, Waterloo, Cambridge and Guelph with easy access to the 401. This freehold end unit townhome with no maintenance fees is perfect for anyone seeking a modern, stylish comfortable home with plenty of space to live, work, and play. Dont miss the opportunity to make it yours! (id:47351)
5 Mcnamara Court
Ajax, Ontario
This incredible 4,200 sq ft home truly has it all and is ideally located close to everything you need. Nestled on 1.9 acres of private estate property, this stunning residence features a 3-car garage and offers an exceptional blend of comfort, privacy, and modern convenience.With 5+ bedrooms and a thoughtful layout, the home includes a **main-floor primary bedroom** and multiple bedrooms on the upper level ideal for multigenerational living, growing families, or those seeking long-term functionality. The flexible floor plan allows the home to function beautifully as a two-storey with the added benefit of main-floor living.Hardwood floors span the main level, where a spacious, chef-inspired kitchen opens seamlessly to the great room and solarium. Step outside to an expansive patio featuring a dedicated dining area and outdoor fireplace, perfect for entertaining in every season.The impressive outdoor retreat includes a saltwater pool with ~12-foot depth, enhanced lighting, and rolling hills creating a true backyard oasis. A pool house with bar fridge and washroom, plus a cozy covered cabana, elevate the experience of refined outdoor living.This upscale retreat is a rare opportunity to own a luxurious home where elegance, practicality, and lifestyle come together in perfect harmony. (id:47351)
5 Maple Ridge Road
Oro-Medonte, Ontario
LUXURY LIVING ON 1.28 ACRES IN PRESTIGIOUS BIDWELL ESTATES! Located in the highly sought-after Bidwell Estates, this lavish bungalow sits on an expansive 1.28-acre lot, offering towering trees and exceptional privacy, with no direct neighbours behind and backing onto EP land. Set back from the road, it features a large paved driveway with ample parking, enhancing the curb appeal of this stately brick home with arched windows and meticulous landscaping. The oversized 3-car garage, with a 4th door providing easy access to the backyard, is perfect for storing lawn equipment and toys. Nearly 4,500 finished sq. ft. of opulent living space awaits, showcasing refinished hardwood flooring on the main floor, updated floating floors in the basement, pot lights, and tasteful decor throughout. The bright, modern kitchen boasts white cabinetry, granite countertops, stainless steel appliances, and an island with seating. The open-concept dining room with vaulted ceilings flows into the living room, highlighted by a floor-to-ceiling stone fireplace with a wood beam mantle and a walkout. The spacious primary bedroom offers a walkout, 5-piece ensuite with a jetted bathtub, and a walk-in closet. The finished walkout basement with 9 ft ceilings includes a rec room with a bar, a family room with a gas fireplace, a bedroom, a den, a full bathroom, and direct access to the garage. Close to trails, Hwy 400, Barrie and Orillia, Horseshoe Resort, Vetta Spa, golf, downhill biking, and cross-country, this home is an outdoor enthusiast's dream! When only the best will do, this home offers the perfect combination of luxury, privacy, and convenience, making it the ultimate retreat for those seeking elegance and adventure. (id:47351)
