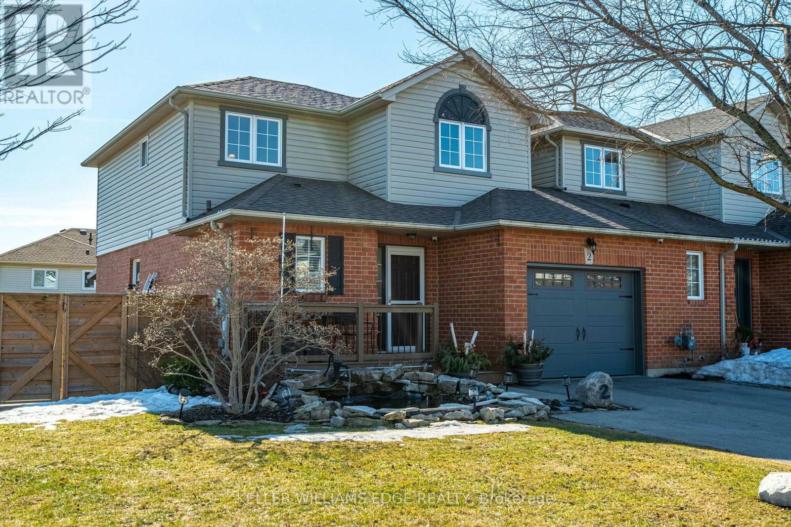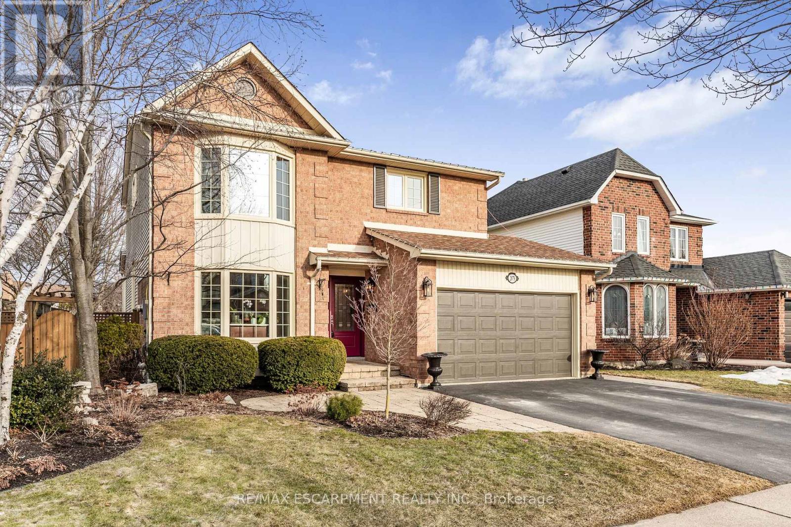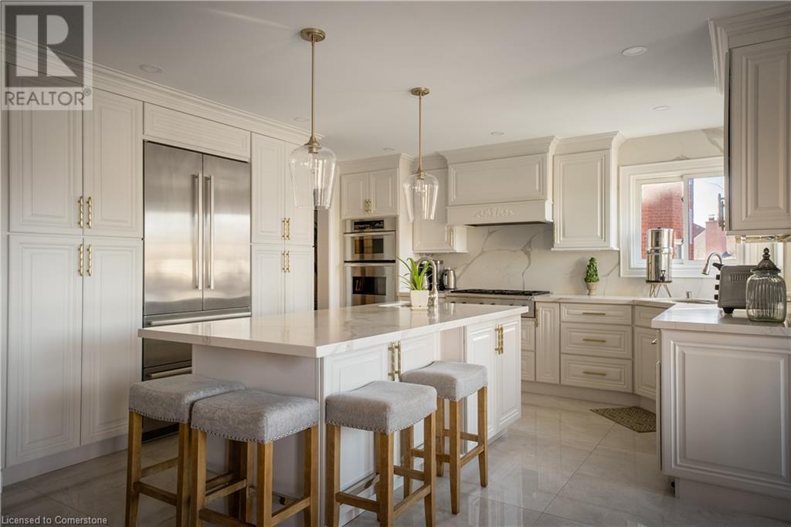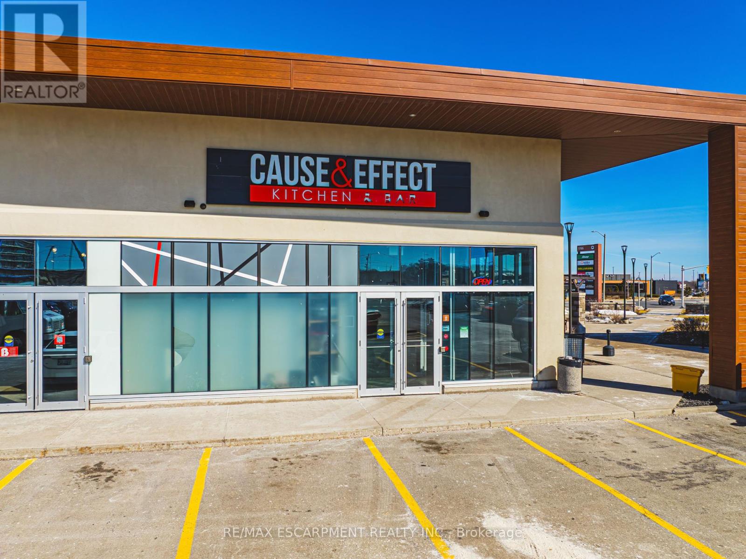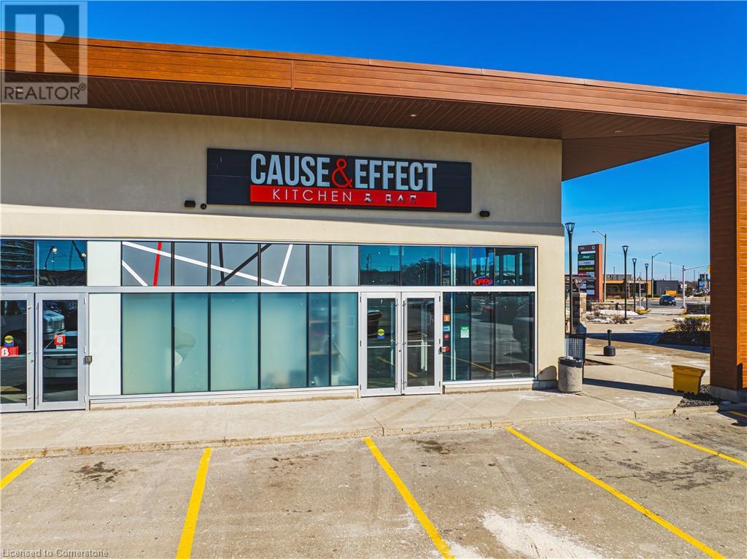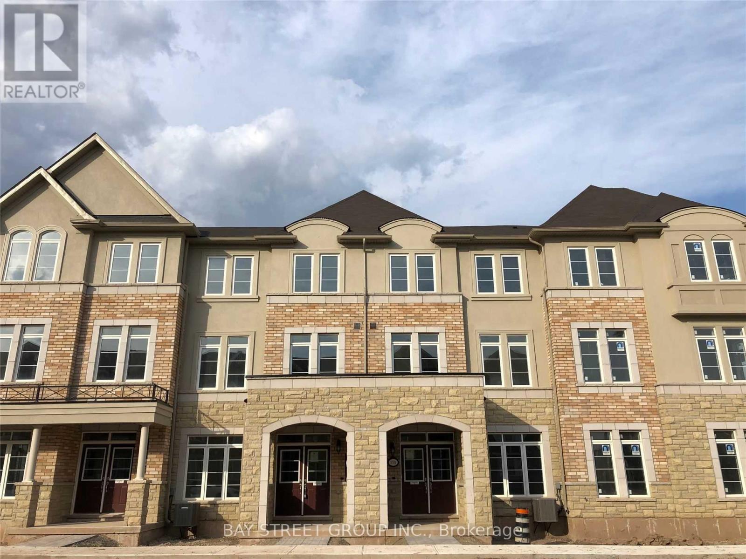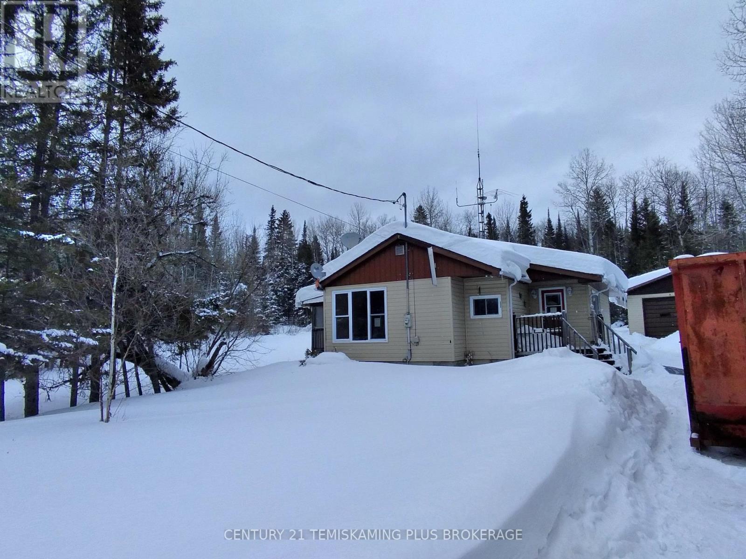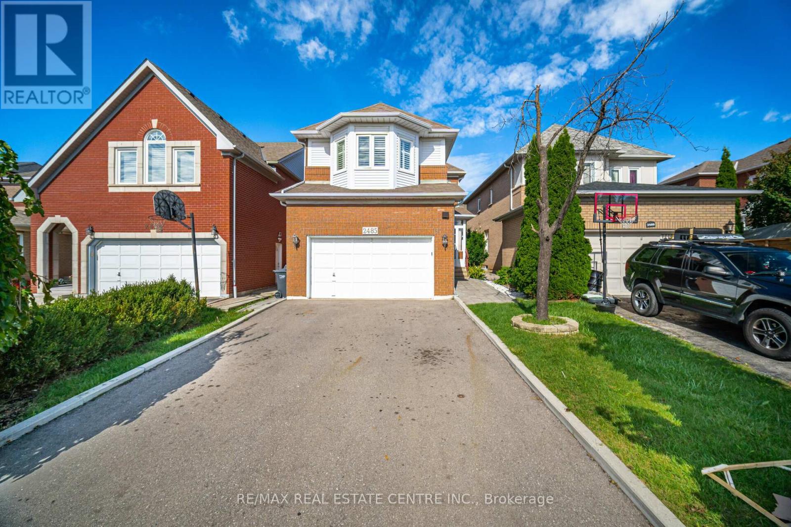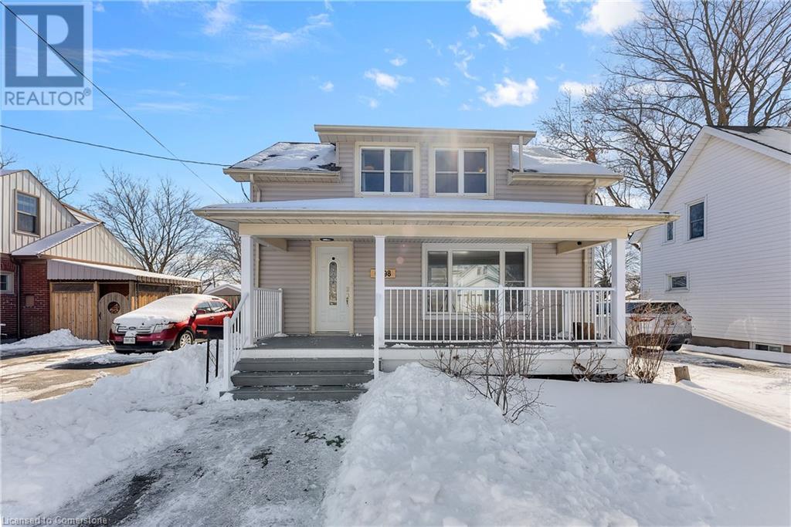2 Bronte Court
Hamilton, Ontario
Some houses check boxes. Others feel like home before you've even taken off your shoes. 2 Bronte Court is where kids grow up, birthday candles get blown out, and Sunday mornings start with coffee and cartoons. After 16 years of laughter, late-night chats, and backyard barbecues, the owners are ready to pass the keys to the next family who'll fill these walls with love. Inside, this home was designed for real life. The foyers built-in cubbies keep backpacks and soccer cleats in check. The kitchen? It's the heart of the home, with deep storage drawers (because who doesn't have too many water bottles?), a breakfast bar for rushed mornings, and sliding doors to the backyard, perfect for sneaking out with your coffee before the kids wake up. With three bedrooms upstairs and a fourth in the finished basement, there's room for everyone, whether kids who need their own space or guests who never want to leave. Four bathrooms mean no more morning lineups (because no one likes waiting while someone perfects their hair). The primary suite has a walk-in closet and ensuite, while the other bedrooms share a bright, updated bath. No carpet because kids and pets happen. Downstairs, the finished basement is ready for whatever you need: a movie room, playroom, or teenagers' escape. The extra bedroom is perfect for in-laws or overnight guests, and a 2-piece bathroom adds extra convenience. Outside, the backyard is built for memories, with a two-tiered deck, gazebo, and fenced yard so the dog can run while you relax. Out front? A koi pond that's both a conversation starter and a little zen moment before stepping inside. The owners fell for the layout, ensuite, and yard. But what they're leaving behind is more than a house, it's the place where they've created lasting memories, quiet evenings, and countless special moments. Now, it's ready for its next chapter. Maybe with you. (id:47351)
2 Bronte Court
Hamilton, Ontario
Some houses check boxes. Others feel like home before you've even taken off your shoes. 2 Bronte Court is where kids grow up, birthday candles get blown out, and Sunday mornings start with coffee and cartoons. After 16 years of laughter, late-night chats, and backyard barbecues, the owners are ready to pass the keys to the next family who'll fill these walls with love. Inside, this home was designed for real life. The foyers built-in cubbies keep backpacks and soccer cleats in check. The kitchen? It's the heart of the home, with deep storage drawers (because who doesn't have too many water bottles?), a breakfast bar for rushed mornings, and sliding doors to the backyard, perfect for sneaking out with your coffee before the kids wake up. With three bedrooms upstairs and a fourth in the finished basement, there's room for everyone, whether kids who need their own space or guests who never want to leave. Four bathrooms mean no more morning lineups (because no one likes waiting while someone perfects their hair). The primary suite has a walk-in closet and ensuite, while the other bedrooms share a bright, updated bath. No carpet because kids and pets happen. Downstairs, the finished basement is ready for whatever you need: a movie room, playroom, or teenagers' escape. The extra bedroom is perfect for in-laws or overnight guests, and a 2-piece bathroom adds extra convenience. Outside, the backyard is built for memories, with a two-tiered deck, gazebo, and fenced yard so the dog can run while you relax. Out front? A koi pond that's both a conversation starter and a little zen moment before stepping inside. The owners fell for the layout, ensuite, and yard. But what they're leaving behind is more than a house, it's the place where they've created lasting memories, quiet evenings, and countless special moments. Now, it's ready for its next chapter. Maybe with you. (id:47351)
3809 - 955 Bay Street
Toronto, Ontario
Female Only!! Two of the 3 bedrooms for rent. 3 to 17 month lease option. First Furnished Room , for $1700 immediate possession, has a single bed, desk, shelf, large window, closet, door with child lock and Exclusive 3-piece bathroom outside the room. The second room, for $1900 June possession, has a double bed, workstation, a walk-in closet and en-suite 4-piece bathroom. Executive Three Bedroom Suite. Huge Kitchen and Living room to be shared with female roommates. Large balcony offers astonishing east view of the city from high floor. Engineered Hardwood flooring thru-out. Heart Of Downtown, Absolute Prime Location, Steps To Universities, Hospitals, Subway. 24 Hour Concierge, Party Room, Guest Room, Gym Room, Indoor Pool. Aaa+++ Tenant Only! Utilities and Internet wifi are included! High-End Appliances Including B/I Fridge, Dishwasher, Stove, Microwave, Oven, stacked Washer/Dryer. (id:47351)
1460 Hanover Drive
Kingston, Ontario
Stunning Charming Bungalow in sought after Midland Park Area. This home has it all! Inground Pool, Hot Tub, In-Law Suite, 3 Bedrooms and 3 Bathrooms. Lovely updated kitchen with island and door to deck and backyard. Bright Living Room with 3-sided gas fireplace and vaulted ceilings. Master bedroom with ensuite bathroom, walk in closet and garden doors overlooking the pool. Another bedroom and full bathroom complete the main floor. Finished lower level with Kitchenette, another 3-sided gas fireplace, bedroom, full bathroom and lots of windows. Outside you'll find a deck with double gazebo, hot tub, pool, gas bbq hookup and fully fenced backyard. The garage features built -in storage shelves and inside entry to home. Recent upgrades include quartz countertops, glass back splash, hot tub cover, pool pump and winter mesh cover. A double wide driveway. Near Parks, Schools, Walmart, Cataraqui Mall, Costco, and all amenities . Minutes to the 401. A truly stunning property to call your own (id:47351)
2079 Hunters Wood Drive
Burlington, Ontario
Discover your dream home in the sought-after Headon Forest neighbourhood! This exquisite 4-bedroom, 4-bathroom home blends luxury with comfort, offering the perfect space for family living and entertaining. As you enter, you'll be welcomed by a bright family room with beautiful hardwood floors, creating a sophisticated and inviting atmosphere. The newly renovated eat-in kitchen flows effortlessly into a formal dining room, ideal for hosting dinner parties and family meals. At the back of the house, a cozy living room with a charming wood-burning fireplace provides a peaceful retreat for quiet evenings. Upstairs, the serene primary suite boasts its own private ensuite, while two additional spacious bedrooms offer ample space for family or guests. The top level features a secluded bedroom and bath, offering ultimate privacy for visitors or a private office. The fully finished basement expands your living area with a large recreation room, a versatile den/office space, and a convenient3-piece bathroom. Step outside into your private backyard paradise, where a heated saltwater pool and tranquil waterfall create the perfect setting for relaxation or entertaining. Ideally located near schools, parks, and shopping, this home offers both convenience and luxury. Don't miss your chance to own this incredible property! (id:47351)
7 Curry Crescent
Halton Hills, Ontario
Superb location! family-friendly 2500 sqft, 4 plus 1 bedroom home in established quiet neighborhood in Georgetown South (west of Mountainview). 5 minute walk to 3 schools, steps from park and trails. Close to grocery store, retailers, restaurants. Very large backyard. **New furnace (Nov 2023) superior Trane model** New Culligan built-in water filtration system, top-quality Culligan water softener - all owned. Enercare water heater is only rental (newly installed). Vinyl windows ( not wood!) ,some new, including new patio door. Kitchen has a large pantry. Main floor laundry. Primary bedroom is huge with walk-in closet and double door entry with 5 piece ensuite bathroom. Garage easily fits 2 vehicles, 4 car driveway. All perennials in landscaping, minimal maintenance, just leave it and it grows! This family sized home is ready for your finishing touches and upgrades to make it the perfect forever home to raise your family. New furnace Nov 23, Main floor laundry, water softener, new water filtration system, finished basement with extra bedroom and large storage area, No municipal sidewalk, 2 garage door openers. (id:47351)
222 Edward Street
North Huron, Ontario
Welcome to this charming 1131 sq.ft bungalow located at 222 Edward Street in the heart of Wingham. Perfect for retirees or first-time home buyers, this meticulously updated home combines modern convenience with timeless comfort. The spacious layout features three bedrooms and two bathrooms, including a private ensuite off the primary bedroom, providing ample space for relaxation and personalization. The interior of the home is bathed in natural light thanks to its large windows, creating a bright and inviting atmosphere that makes every room feel warm and welcoming. The updated kitchen is a true highlight, boasting quartz countertops and stainless steel appliances, complemented by new vinyl plank flooring in both the kitchen and dining room. Hardwood floors in the living room and bedrooms add warmth and style, while the main floor laundry located in the mudroom offers added practicality. One of the guest bedrooms features charming wainscoting, adding a touch of classic elegance to the space. For comfort and convenience, the home is heated with natural gas forced air and cooled with central air conditioning. A cozy 3-season sunroom at the front of the house provides a perfect retreat, ideal for enjoying the outdoors while still being sheltered. The exterior of the property is just as inviting, with a single-wide asphalt driveway providing ample parking space. A covered side terrace offers protection from the elements while entering the home, while the fenced-in backyard provides a secure and private outdoor space perfect for gardening, entertaining, or simply enjoying the fresh air. Additionally, the property includes a generous 31x19 insulated & heated attached garage, perfect for storage or hobbies. With its thoughtful upgrades, inviting design, and beautiful outdoor spaces, this home is move-in ready for its next owner. Dont miss your chance to own this gem in Wingham! (id:47351)
1473 Royal Rose Court
Mississauga, Ontario
Welcome to 1473 Royal Rose Court, located in the sought after neighbourhood of East Credit and nestled in a quiet court. This fully renovated 4+1 bedroom home with over an impressive 4000 square feet sits on an expansive pie shaped lot and features a beautiful eat-in kitchen with plenty of cabinet space, quartz countertops, a formal dining room, large windows throughout, 4+1 bathrooms, main floor laundry, and a spacious family room. The fully finished basement is an entertainer's dream, featuring a large rec room with wet bar, 3 piece bathroom, bedroom/office, and plenty of storage. Step outside into your family oasis, surrounded by mature trees, featuring large decks, a walkout basement, fully fenced yard, private pond with waterfall, and a sparkling pool with pump house. Right in the heart of Mississauga, with easy access to the 403, Square One & Erin Mills shopping malls, fantastic schools, lush parks, Credit Valley hospital, and convenient shopping options. This property is more than just a house, its a place to raise a family, a place to entertain, a place to make memories, and its a place you can settle down in and finally call your home. Don't wait homes like this don't last! Schedule your showing today! (id:47351)
1473 Royal Rose Court
Mississauga, Ontario
Welcome to 1473 Royal Rose Court, located in the sought after neighbourhood of East Credit and nestled in a quiet court. This fully renovated 4+1 bedroom home with over an impressive 4000 square feet sits on an expansive pie shaped lot and features a beautiful eat-in kitchen with plenty of cabinet space, quartz countertops, a formal dining room, large windows throughout, 4+1 bathrooms, main floor laundry, and a spacious family room. The fully finished basement is an entertainer's dream, featuring a large rec room with wet bar, 3 piece bathroom, bedroom/office, and plenty of storage. Step outside into your family oasis, surrounded by mature trees, featuring large decks, a walkout basement, fully fenced yard, private pond with waterfall, and a sparkling pool with pump house. Right in the heart of Mississauga, with easy access to the 403, Square One & Erin Mills shopping malls, fantastic schools, lush parks, Credit Valley hospital, and convenient shopping options. This property is more than just a house, it’s a place to raise a family, a place to entertain, a place to make memories, and it’s a place you can settle down in and finally call your home. Don’t wait—homes like this don’t last! Schedule your showing today! (id:47351)
4 - 1784 Stone Church Road E
Hamilton, Ontario
Welcome to Cause & Effect, one of the hottest places in the city! This famous Kitchen & Bar is a landmark of Upper Stoney Creek, known for its amazing food, sleek bar, and massive patio. It is known to host amazing events for guests with its lounge and patio space being able to seat over 180 people, giving you tremendous business potential to capitalize on the great demand of small to middle size gatherings. Located in the middle of the Stoney Creek Power Centre, next to hwys, and surrounded by a residential community with 4 affluent and trendy apartment buildings coming up that will attract young professionals , you are in one of the most sought after locations for businesses in the city. If you have ambitious goals of owning your own business, this is the perfect opportunity for you! (id:47351)
24 Butler Crescent N
St. Catharines, Ontario
Nestled in one of St. Catharines most sought-out neighborhoods, this home sits on a beautifully landscaped ravine lot, offering both privacy and views of nature. The meticulously maintained grounds feature many beautiful perennials , mature trees, and interlocking stonework around the inground swimming pool area. Offering approx. 3000 sq feet of living space, there is plenty room for families to grow or for those that like to entertain. Featuring 3 generously sized bedrooms and 3 full baths, including a private master with an en-suite, this home is designed for comfort and convenience. With the unique layout this custom built home offers multiple living areas, for relaxation and or entertaining guests. while this home has been loved and well maintained, it presents a fantastic opportunity for buyers to add their personal touch with cosmetic updates and modern finishes, making it a true gem in a desirable neighborhood. Don't miss the opportunity to make this your home. (id:47351)
26 Lords Drive
Centre Hastings, Ontario
This home features a versatile office/guest room, ideal for working from home, a powder room, and a convenient laundry area. The spacious eat-in kitchen flows seamlessly into a large deck, perfect for entertaining, with an above-ground pool and a very large backyard that is perfect for family gatherings on summer days. The primary suite offers a luxurious retreat with a large window, a 4-piece ensuite, and a spa-like atmosphere. The other 3 bedrooms are generously sized, featuring large windows and ample closet space. The full-height unfinished basement with rough-in for a bathroom awaits your personal touch, big enough to create 3-bedroom apartment. Additional features include access to the garage from within the home and a 200-amp electrical panel. Located just minutes from shopping, grocery stores, and restaurants. (id:47351)
1784 Stone Church Road E Unit# 4
Stoney Creek, Ontario
Welcome to Cause & Effect, one of the hottest places in the city! This famous Kitchen & Bar is a landmark of Upper Stoney Creek, known for its amazing food, sleek bar, and massive patio. It is known to host amazing events for guests with its lounge and patio space being able to seat over 180 people, giving you tremendous business potential to capitalize on the great demand of small to middle size gatherings. Located in the middle of the Stoney Creek Power Centre, next to hwys, and surrounded by a residential community with 4 affluent and trendy apartment buildings coming up that will attract young professionals, you are in one of the most sought after locations for businesses in the city. If you have ambitious goals of owning your own business, this is the perfect opportunity for you! With almost a decade of proven sales, you can buy this established business and make it your own! (id:47351)
3303 Carding Mill Trail
Oakville, Ontario
Rare Opportunity 2 Car Garage(19X24'), well maintained Over 1760 Sq Ft W/3Bdrm + 1 Bedroom/Office Luxury Townhome, 9' Ceilings First And Second Floor; Spacious And Bright Kitchen W/New Ss Appliances, Granite Counter Top & With Back-Splash; Island W/Breakfast Bar; Large Master W/4Pc Ensuite & Walk In Closet; Huge Family Room W/Full Length Deck For Relaxing And BBQ. Close To Nature And Trails, Family Oriented Nice Community; Close To Parks, Schools, Shops And Shopping Center ,Etc. First Sight Love Of The Unit Is An Guarantee, It's Spotless Like Brand New Of Everything, Unparalleled Loved And Cared Unit! (Previous pictures) (id:47351)
24 Hartley Court
Cambridge, Ontario
TOWNHOME IN A PRIME LOCATION! Conveniently situated within walking distance to grocery stores, banks, bus stops, parks, and schools, with easy access to the 401 just minutes away. This 3-bedroom, 1.5-bathroom home offers a functional layout with a kitchen, living room, and dinette with a walkout to the fully fenced backyard. The basement provides extra storage space, while the single-car garage and tandem driveway accommodate parking for 3 total vehicles. Recent upgrades include a new roof (2014), high-efficiency furnace (2015), and California shutters (2015). Utilities (heat, hydro, gas, water, and hot water heater) are the tenant's responsibility. Applicants must have good credit and submit a full application. AVAILABLE IMMEDIATELY! (id:47351)
6398 Crawford Street
Niagara Falls, Ontario
Convenience and charm combine in this 3-bedroom, 2-bathroom home in the desirable north end of Niagara Falls! The appeal starts right from the curb with the most charming newly built composite covered front porch (2022) where you can relax with your morning coffee and decorate for every season. The main floor is bright and airy with so much natural light throughout. You will love cooking in the large eat-in kitchen, beautifully updated with plenty of counter space, and ample storage, and open to the living room with large picture window, a great space to entertain. Sliding doors lead to a deck overlooking the fully fenced backyard perfect for BBQs, relaxing, or letting the kids or pets run wild. A detached shed complete with power, a window and a workbench is perfect for storage, hobbies, or your dream he/she shed. A convenient mud room off the back of the house allows for handy storage right off the kitchen. Upstairs with three bedrooms and a large, and bright bathroom featuring a jetted tub. The finished lower level adds even more living space with a rec room complete with a gas fireplace, ideal as a man cave, playroom, or family hangout. A 3-piece bathroom with a glass-enclosed shower and extra storage round out the basement. This home is not just charming, but energy-efficient, with a new heat pump (2023) for heating and cooling, a high-efficiency furnace, (A heat pump works in tandem with a furnace in a dual-fuel system: heat pump is the primary heating source when temperatures are moderate, as it is more efficient at those temperatures. When outdoor temperatures drop below a certain threshold, it becomes less efficient, and the furnace kicks in to provide additional heat). Attic insulation (2023), and roof updated in 2018. Electrical updates in 2019, ensuring peace of mind and low utility bills. Don't miss this move-in-ready gem, conveniently located within walking distance to schools, parks, shopping, and all the amenities Niagara Falls has to offer! (id:47351)
272 9th Concession Road
Rideau Lakes, Ontario
Welcome to your stylish and desirable new home, a brand new 3-bedroom, 2+1 bathroom bungalow that promises impeccable modern living. This property merges thoughtful design with high-end finishes, creating an atmosphere of both elegance and comfort suited to today's discerning homeowner.Set on a spacious lot where you can bask in breathtaking sunsets and fabulous fall colors, this home boasts an ICF foundation extending up to the roof, ensuring both durability and energy efficiency. The interior's bright, spacious layout is immediately inviting, featuring vaulted ceilings in the living room that highlight the grandeur of the space, complemented by a cozy fireplace that promises warmth and ambiance.The heart of the home is its meticulously designed kitchen, showcasing exquisite quartz countertops and brand new, S/S appliances. This kitchen is as functional as it is beautiful, making it a joy for both everyday meals and entertaining guests.Enjoy the luxury of carpet-free living with high-quality vinyl plank floors that flow seamlessly throughout the home, enhancing the modern, clean aesthetic. The partially finished lower level offers exciting potential for an in-law suite, perfect for accommodating guests or creating additional living space.Step outside to find not one, but two covered decks ideal for outdoor relaxation and entertaining no matter the season. The detached 2-car garage provides ample space for vehicles and storage, completing the well-planned exterior.This house is more than just a place to live; it's a home a place to plant roots and start making memories, and just mins from all that the quaint village of Westport has to offer. Don't miss this exceptional opportunity to make this stylish bungalow your own. Schedule a viewing today! (id:47351)
5126 Highway 112
Kirkland Lake, Ontario
MPAC:301. Country Living Over 12 Acres in Otto Township! Escape to the peace and privacy of country living with this residential home on 12+ acres, conveniently located off Highway 11 in Otto Township. Open-concept kitchen, dining, and living area perfect for entertaining. master bedroom with a walk-in closet and 4-piece ensuite featuring a shower enclosure and a walk-in jetted tub. Full basement with an additional bedroom. 28.5' x 40' garage with an attached workshop perfect for hobbyists, mechanics, or storing all your toys. Three outbuildings for additional storage. Plenty of space for a garden, recreation, or enjoying nature. This property is sold as-is, where-is. Buyers are responsible for conducting their own due diligence. Don't miss this opportunity to own an affordable country home with room to grow! No hydro or heat cost available. Schedule B must be signed by the buyers on each offer. Single family detached residential property. Property taxes to be verified by buyer. Square footage 780. (id:47351)
25 Fire Route 36 S
Havelock-Belmont-Methuen, Ontario
Discover your private lakeside beach retreat on the shores of Round Lake! This exquisite property features a light filled, elevated bungalow with a walk out nestled on a 1.49-acre manicured, level lot. This spacious home exudes charm and comfort with large, pictured windows that floor the living spaces with natural light, providing panoramic views of the serene lakefront. Step outside to your own oasis with over 260 feet of waterfront and a private beach area, perfect for swimming, boating, and fishing. The property features eight charming cottages, each equipped with its own kitchen, bathroom, and living area, offering versatile accommodations for family or rental income. Enjoy the tranquility of Round Lake, known for its clear waters and excellent fishing opportunities. Explore the lakes scenic shoreline by boat or take a leisurely paddle in a kayak. Surrounded by nature, this idyllic property offers nearby hiking trails, wildlife sightings, and the perfect opportunity to immerse yourself in the stunning wilderness. Conveniently located just two hours from the GTA and a short 30 minutes from Peterborough, Havelock-Belmont-Methuen is where you will find local amenities, shops and restaurants to discover. (id:47351)
1864 Marconi Boulevard
London, Ontario
Looking for a Move in Ready Home?, well look no further. Welcome to 1864 Marconi Blvd. This 2+1 bed 2 bath Home is located on a mature tree lined street and has many features. They include attached 1.5 car garage with inside entry, large bright foyer, open concept Living room and eat in Kitchen with moveable island, newer flooring, spacious master bedroom with patio doors leading to concrete patio with Gazebo (2023), new paint on front door and garage door (2024), Newer furnace and A/C (2021), Roof (2018), Fire Pit (2023), Ring security system ( Not Monitored), Fully fenced yard (East side 2024, West side 2018). This home is a great condo alternative. (id:47351)
2485 Strathmore Crescent N
Mississauga, Ontario
Well Maintained Home In Highly Desirable Neighbourhood! 4 Bedrooms! 4 Washrooms ! Gorgeous Living & Dining Area! Spacious Family Room! Professionally Painted,California Shutter & Pot Lights Through Out, Eat-In Kitchen W/Skylight , Quartz Countertop In Kitchen & In All Washrooms, Newly Renovated Kitchen W/ Appliances New Ac, Hot Water Tank !Gorgeous Deck & Great Backyard! Best School**John Fraser** & St. Aloysius Gonzaga School! **EXTRAS** Finished Basement 3 Pc,Wet Bar, Fireplace With Potential Separate Entrance. All Stainless Steel Appliance Fridge, Stove& Dishwasher.All Electrical Fixture & California Shutters. (id:47351)
505 Margaret Street Unit# 401
Cambridge, Ontario
Tastefully designed. Beautifully updated. Low condo fees. AND underground parking. Located on the top floor, suite 401 in Preston Meadows proudly offers all of the above and SO much more. Stepping inside the thoughtfully laid out living space, you will immediately notice the fully updated kitchen complete with plenty of classic white cabinetry, stainless appliances (including induction stove!), striking backsplash, stunning quartz countertops and a 4 seater breakfast bar. Your well appointed cooking space overlooks the bright and welcoming living room; this entire space adorned with a modern colour palette and stylish flooring. Natural light fills the space from your southwest facing balcony. Make your way from the living room to your generous sized den; perfect for a dining area, office nook, or even a day bed for your guests. The four piece bathroom boasts the same stylish design as the rest of the home and is located directly across from your in-suite laundry facilities. A spacious bedroom is last on the tour, spacious enough for a KING sized bed!, and offering plenty of storage options. Don’t worry about winters here, we’ve got you covered, quite literally; with an owned, underground parking space. Building amenities also include: bike locker, secured building access, guest accommodations and event room. Ideally located, 505 Margaret Street is in close proximity to public transit, highway access, shopping, grocery stores, restaurants, waking trails, parks, libraries, and more. This immaculately kept condo is truly a rare find and an excellent opportunity for first time buyers, down-sizers, and investors. Download the sales brochure for more information and book your private showing today. (id:47351)
6398 Crawford Street
Niagara Falls, Ontario
Convenience and charm combine in this 3-bedroom, 2-bathroom home in the desirable north end of Niagara Falls! The appeal starts right from the curb with the most charming newly built composite covered front porch (2022) where you can relax with your morning coffee and decorate for every season. The main floor is bright and airy with so much natural light throughout. You will love cooking in the large eat-in kitchen, beautifully updated with plenty of counter space, and ample storage, and open to the living room with large picture window, a great space to entertain. Sliding doors lead to a deck overlooking the fully fenced backyard perfect for BBQs, relaxing, or letting the kids or pets run wild. A detached shed complete with power, a window and a workbench is perfect for storage, hobbies, or your dream he/she shed. A convenient mud room off the back of the house allows for handy storage right off the kitchen. Upstairs with three bedrooms and a large, and bright bathroom featuring a jetted tub. The finished lower level adds even more living space with a rec room complete with a gas fireplace, ideal as a man cave, playroom, or family hangout. A 3-piece bathroom with a glass-enclosed shower and extra storage round out the basement. This home is not just charming, but energy-efficient, with a new heat pump (2023) for heating and cooling, a high-efficiency furnace, (A heat pump works in tandem with a furnace in a dual-fuel system: heat pump is the primary heating source when temperatures are moderate, as it is more efficient at those temperatures. When outdoor temperatures drop below a certain threshold, it becomes less efficient, and the furnace kicks in to provide additional heat). Attic insulation (2023), and roof updated in 2018. Electrical updates in 2019, ensuring peace of mind and low utility bills. Don't miss this move-in-ready gem, conveniently located within walking distance to schools, parks, shopping, and all the amenities Niagara Falls has to offer! (id:47351)
305 - 7 Anchorage Crescent
Collingwood, Ontario
Experience the ultimate in waterfront living at Wylde Wood Cove! This stunning 2-bedroom, 3-bathroom condo offers breathtaking, unobstructed views of Georgian Bay from a private balcony, creating the perfect backdrop for morning coffee or evening relaxation. Nestled in one of Collingwood's most desirable waterfront communities, this residence seamlessly blends luxury, comfort, and convenience. Designed for modern living, the open-concept layout is enhanced by soaring ceilings reaching approximately 18 feet, creating an airy, light-filled space that exudes elegance. The gourmet kitchen boasts high-end finishes, stainless steel appliances, and ample counter space, while the living area is perfect for entertaining or unwinding by the water. Both bedrooms offer ample space and serene views. Enjoy exclusive access to premium amenities, including a heated year-round outdoor pool, fitness center, and private waterfront access perfect for kayaking or paddle boarding. With Collingwood's vibrant downtown, skiresorts, trails, and golf courses just minutes away, this property is a rare opportunity for those seeking an exceptional four-season lifestyle. Whether you're looking for a full-timeresidence, weekend retreat, or investment opportunity, this waterfront gem is not to be missed! (id:47351)
