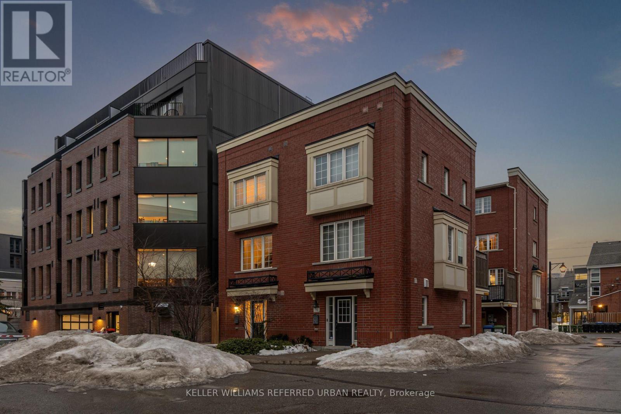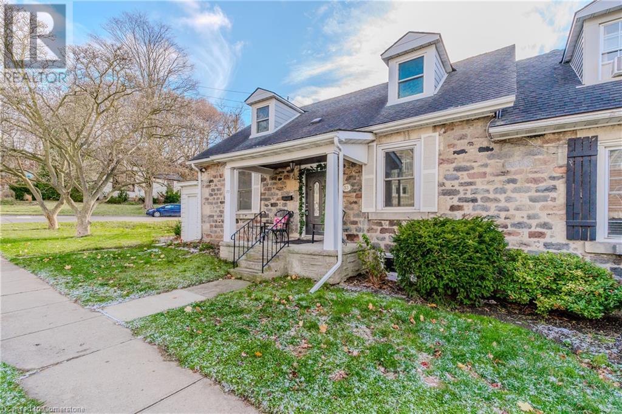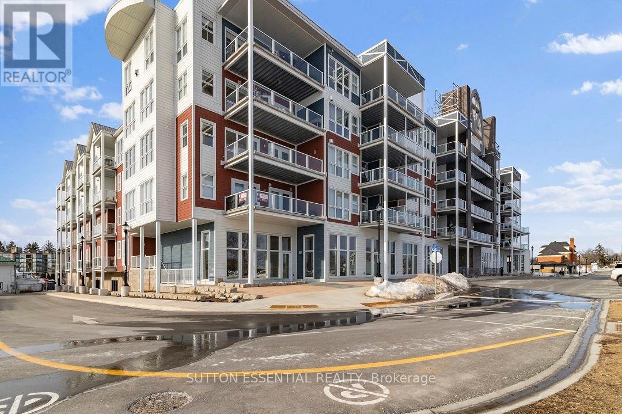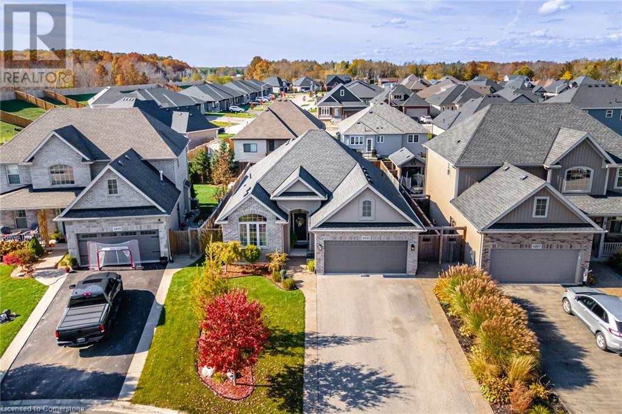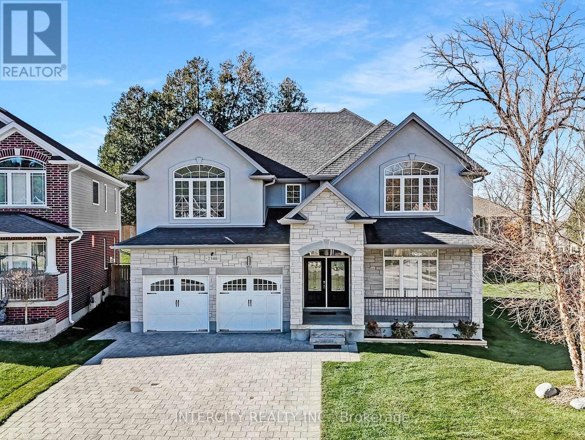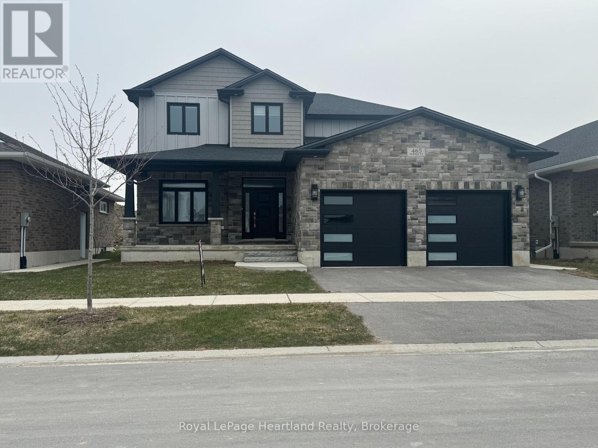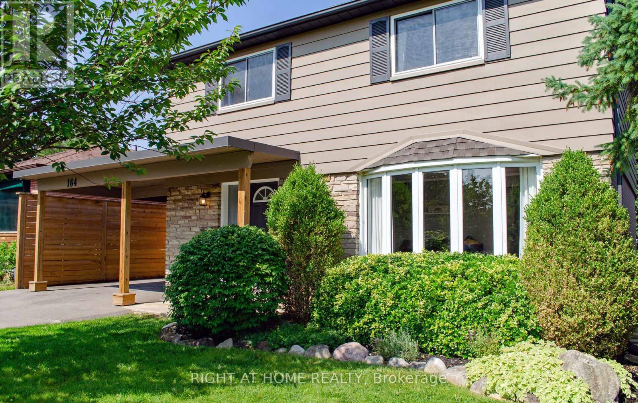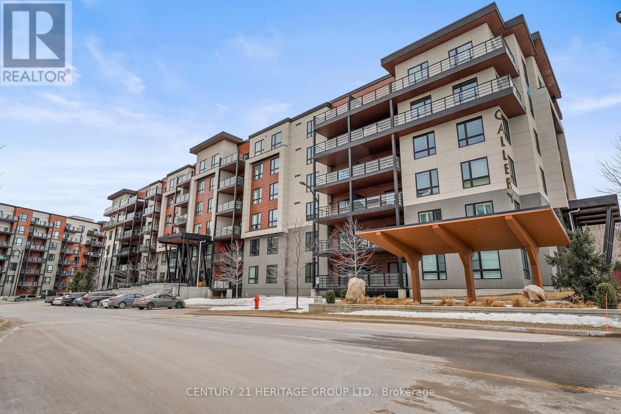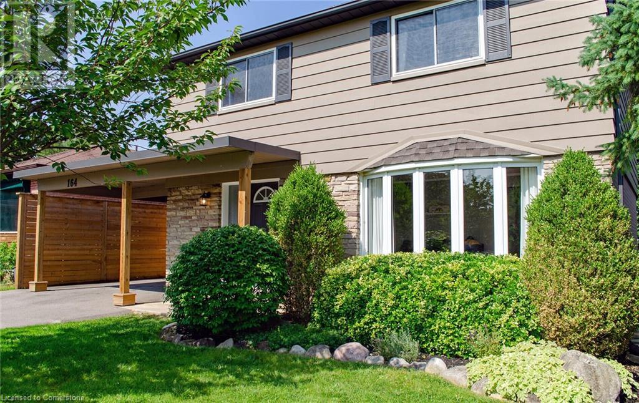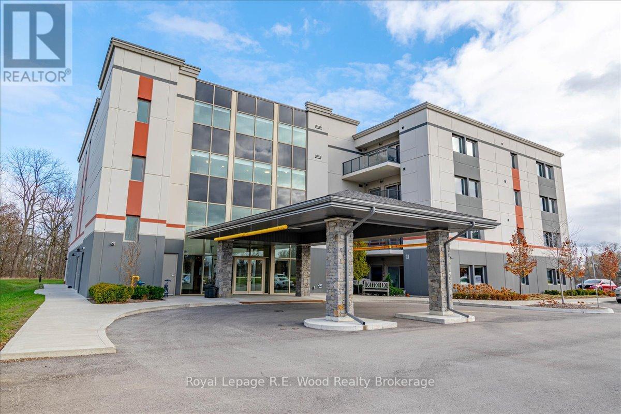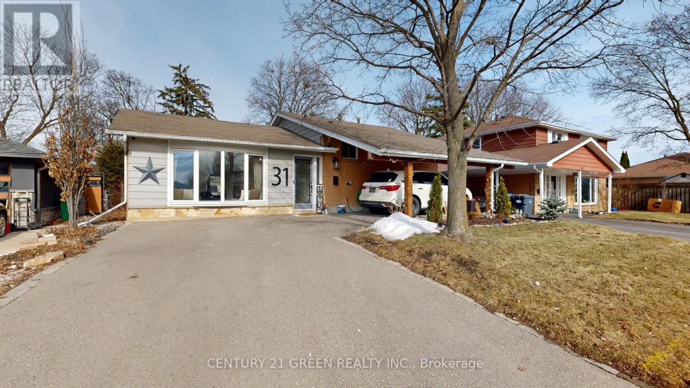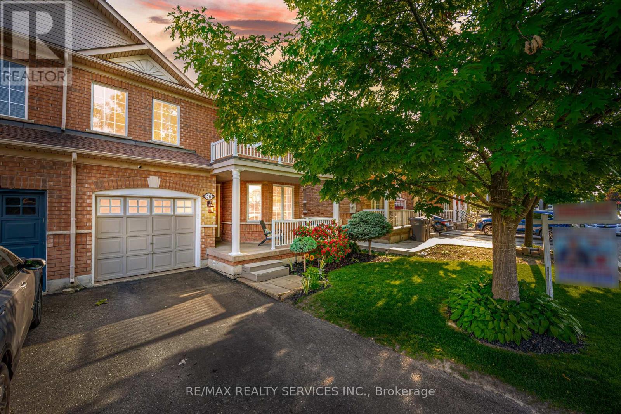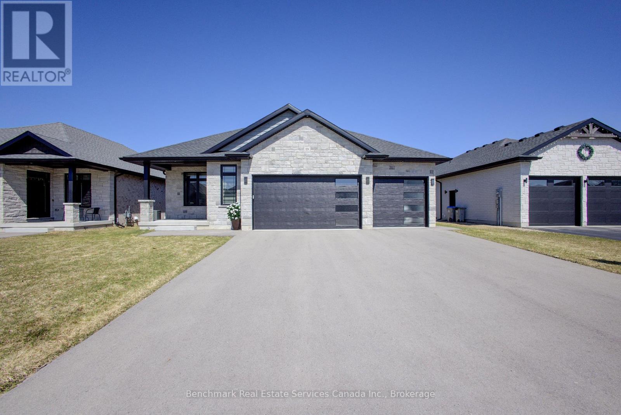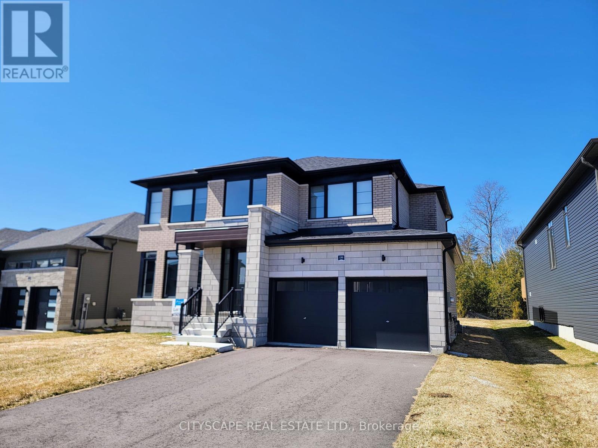27 Foster Street Unit# Lower
Simcoe, Ontario
Spacious 3-bedroom, 2-bath lower-level unit featuring new windows throughout, allowing for plenty of natural light. This well-maintained home boasts all new appliances and offers two parking spaces. Conveniently located in the Town of Simcoe, close to shopping, restaurants, and amenities. A bright and inviting space in a great location! (id:47351)
68 Raffeix Lane
Toronto, Ontario
As Good As It Gets On Raffeix! Your Stunning Executive 3-Storey Freehold Townhome Awaits! End-Unit Feels Like A Semi! Sun-Filled W/ Plenty Of Natural Light. Modern Open Concept Main-Floor Layout. Spacious Bedrooms Upstairs Each W/ Private Ensuite! Ideally Located In The Heart Of The Highly Sought After Corktown Neighbourhood. Family Friendly & Child Safe Lane. Short Walking Distance To Downtown, Distillery District, Leslieville, Cabbagetown, Beach, St Lawrence Market, Grocery Stores, Restaurants, Coffee Shops, Parks, Aquatic Centre, Schools & Much More. Public Transit Is Only Steps Away. Easy Access To Gardiner Expressway & DVP. Inspection Report Available! Dont Miss Out On This Incredible Opportunity! (id:47351)
33 Bruce Street
Cambridge, Ontario
Charming Historic Stone Home with Modern Updates in Trendy Location!!! Welcome to this stunning stone home, brimming with character and history, built in 1888. With almost 2000 square feet of living space, this freehold property offers an incredible opportunity to own a piece of history at a price point lower than many condos. As you step inside, you’ll be greeted by an abundance of natural light that highlights the gleaming refinished hardwood floors throughout. This home features four spacious bedrooms, including two conveniently located on the main floor, making it ideal for families or those seeking single-level living. The renovated kitchen boasts newer stainless steel appliances and opens up to a welcoming dining area, perfect for entertaining. Enjoy the convenience of main floor laundry and a thoughtfully designed 2-piece bathroom. Upstairs, you’ll find a beautifully renovated 4-piece bath that complements the home’s historic charm. One of the standout features of this property is the private studio with a separate entrance, providing an ideal work-from-home space or creative studio for artists and tradespeople alike. The unfinished basement offers ample storage potential, making it a great option for those looking to customize their space. Outside, the fully fenced side yard includes two outdoor sheds for additional storage, while the inviting concrete-covered front porch is perfect for relaxing and enjoying the neighbourhood ambiance. Located in a trendy area close to the Gaslight District, the School of Architecture, and Cambridge’s own Hamilton Theatre, this home is surrounded by all the amenities you could desire. Plus, all major updates have been completed, allowing you to move in with peace of mind. Don’t miss your chance to own this unique blend of historic charm and modern convenience. Schedule your viewing today! (id:47351)
505 - 130 Water Street
Gananoque, Ontario
Penthouse-Level Condo with Stunning St. Lawrence River Views. Experience luxury waterfront living in this top-floor condo unit, where modern elegance meets effortless comfort. Located in a newly built (under five years old) condominium, this stunning home offers breathtaking river views, premium finishes, and thoughtful design throughout. Soaring 10-foot ceilings and floor-to-ceiling windows create an airy, light-filled space. The open-concept living and dining area is anchored by a sleek gas fireplace, while motorized blinds and invisible screens allow for comfort and uninterrupted views. The chefs kitchen boasts quartz countertops, stainless steel appliances, including a beverage fridge, and a spacious 8-1/2' long island complete with a granite sink and breakfast bar. Step onto the private balcony, complete with a natural gas BBQ, and take in the sunrise over the river. The spacious primary suite offers a walk-in closet and a beautifully tiled ensuite with walk-in shower. An office or second bedroom is conveniently located near the main full bathroom. Luxury vinyl plank flooring runs throughout, complementing the high-end finishes. Enjoy both sunrise and sunset from dual outdoor spaces one balcony overlooking the water and a back patio for peaceful evening relaxation. Dedicated underground parking adds convenience, while outdoor amenities include a beautiful reflecting pool in the courtyard for summer enjoyment. Nestled in the picturesque town of Gananoque, this condo offers more than just a home it's a lifestyle. Explore waterfront parks, local bakeries, pubs, museums, and the renowned 1000 Islands Playhouse. Take a scenic tour with the Gananoque Boat Lines or browse the local farmers market. Designed for those who appreciate quality, comfort, and an unmatched waterfront setting, with a quick closing available. Schedule your private tour today! (id:47351)
4003 Lower Coach Road
Stevensville, Ontario
Immaculate 1380 sqft, 2+1-bedroom bungalow plus a fully finished basement! Built in 2016 and situated on a 50 x 115 ft property, this family-friendly neighbourhood is located in the quiet village of Stevensville just minutes to the Fort Erie Conservation Club, Chippawa Creek, Crystal Beach and only a short drive to Niagara Falls and the Casino. Wonderful curb appeal, a paved 4-car driveway and an attached double garage welcome you. Enter through a portico into a tiled foyer with direct access to the garage. An open concept main level offers large living spaces for entertaining with a 10-ft raised ceiling, oak hardwood and a mantled gas fireplace with shiplap feature wall. The tiled kitchen has plenty of cabinetry including a large corner pantry, stainless appliances, and a 3-seat peninsula. The dining area provides space to host large family dinners with access out to a 3-season screened-in porch. There are two spacious bedrooms including a primary with walk-in closet and ensuite privilege to an oversized 5-piece main bathroom with jetted soaker tub and walk-in shower. This bathroom also provides accessibility potential. The finished basement offers excellent recreation space with a built-in bar. There is a third bedroom, second full bath, laundry, and a multi-purpose space (office/home gym). Large windows allow for plenty of natural light. Outside there is ample space for grilling and relaxing in the manicured yard with multiple decks and privacy screen. Incredible value! (id:47351)
2346 Leeds Crossing
London, Ontario
Welcome to this exquisite 5+2 bedroom, 5 full bathroom home, showcasing an elegant natural stone façade, lush landscaping, and a wide stone driveway with ample parking. Nestled in a peaceful, family-friendly cul-de-sac, this property exudes sophistication from the moment you arrive. The double-door entrance leads to a main floor with 9-foot ceilings, adding a sense of spaciousness and grandeur. The main level offers a chefs dream kitchen complete with premium stainless steel appliances, custom cabinetry, and a generous island perfect for entertaining. Adjacent to the kitchen, the dining room boasts a vaulted ceiling with LED lighting and flows into a bright great room filled with natural light. Large windows overlook a vast, lush backyard with a natural firepit area, creating a seamless indoor-outdoor living experience. A spacious bedroom and a full bathroom complete this floor, adding convenience for guests or family. Upstairs, four luxurious bedrooms await. The master suite includes a 5-piece ensuite, a custom walk-in closet, and a cozy fireplace, while the second bedroom has its own 3-piece ensuite and walk-in closet. The upper-floor laundry room is thoughtfully designed with built-in cabinetry and a sink. The fully finished basement is perfect for extended family or guest accommodations, featuring two spacious bedrooms, a full bathroom, a designated laundry area with hookups, and a laundry sink. A home theater/recreation room with a cozy fireplace completes this level, creating an ideal retreat. With high-quality finishes and no carpet throughout, this home combines luxury, comfort, and practical design for family living. (id:47351)
8 Shiff Crescent
Brampton, Ontario
3-Storeys Townhouse For Lease In Heartlake East! Gulf Community!! Double Door Entrance Into This Gorgeous Home. Oak Stairs. Huge Den. Very Spacious Great Room, Combined With Dining. Family Sized Kitchen With Stainless Steel Appliances, Kitchen Island, Granite Counter Top. (id:47351)
83 Hilts Drive
Richmond Hill, Ontario
Welcome To This Meticulously Maintained Semi-Detached, Nestled Peaceful Neighborhood. 1st Owner. 2320 Sf as Per Builder. $$$ Upgrades. Amazing Layout Featuring Great room with Gas Fireplace, Dining combined with Family room, 4 Bedrooms + Office Den + Laundry Room on the 2nd floor, Hardwood Floor On Main & upper Hallway, Pot Lights Throughout, Open Concept Kitchen with Quartz Countertop, Stainless Steel Appliances, Gas Stove, Extended Pantry, Deep Sink & Eat-In Central Island. High Ceiling W/ 9 Ft On Main & 2nd. The Basement is newly Finished with Portlights, a 3-pc modern washroom, a 5th Bedroom, a Recreation room, and a Rough-in for another kitchen, There is a place for extra Laundry and there is an opportunity to make a separate entrance to be a fully separate Apartment, Amazing opportunity for INVESTORS, lots of storage space, Fully Fenced Backyard, Extra Wide Garage. Smart Garage Door Opener/Door Bell/Thermostat. Walking Distance To Richmond Green S.S, Richmond Green Park, Library, Home Depot, and Costco. Close To Bayview Secondary School & Christ The King French Immersion School & Hwy 404 And Shops. (id:47351)
512 - 2490 Old Bronte Road
Oakville, Ontario
Welcome to Mint Condos, A Place to Truly Call Home! Step inside this bright and inviting condo in one of Oakville's most desirable neighborhoods. From the moment you step into the lobby, you'll feel the inviting warmth and tranquility of this well-maintained building, a feeling that continues as you step into your new home. The open-concept living space is both stylish and functional, featuring a full-sized kitchen with a spacious island perfect for cooking, entertaining, or simply enjoying your morning coffee. The bedroom is generously sized with a walk-in closet, ensuring plenty of storage. Natural light fills the unit, creating a bright and uplifting atmosphere, while the stunning balcony view of the Niagara Escarpment offers a serene escape from the everyday hustle. With premium laminate and tile flooring, stainless steel appliances, and a beautifully designed layout, this condo is more than just a place to live; it's a place to feel at home. Enjoy your private balcony and exclusive access to upscale amenities, including an exercise room, a party room, and two large rooftop terraces. Located just minutes from Bronte Creek Provincial Park, Sixteen Mile Sports Complex, Glen Abbey Community Centre, and Trafalgar Hospital, plus a quick drive to SmartCentres Burlington and easy access to the QEW & 407. With retail, dining, and schools nearby, this location has it all. ** EXTRAS **: Stainless steel stove, dishwasher, fridge, microwave, washer, dryer, 1 underground parking space, and locker included! Book your showing today and experience the charm of Mint Condos for yourself! (id:47351)
465 Warren Street
Goderich, Ontario
This executive 2 storey home is a true quality crafted gem built by Heykoop Construction, located just one block away from the shores of Lake Huron. Enjoy famous west facing sunsets over Lake Huron from your front porch, and take in the beauty of this tranquil community, Coast Goderich. This Westridge model boasts 4 spacious bedrooms and 3 baths, making it perfect for families or those in need of extra space, or those looking for multigenerational living or income potential. The upgraded kitchen features ceiling height cabinets with elegant crown moulding, upgraded range hood, quartz counters, walk-in pantry, backsplash, a stylish sink and faucet, and more. The added ceiling height on the second floor and in the basement keep this home feeling airy and spacious. Great rental income potential in the unfinished basement. With additional access stairs from the garage, this provides potential for a rental or in-law suite, and there is an upgrade of additional ceiling height in the basement. The garage has been extended by 3 feet offering additional space. The home also includes a gas line for a BBQ, an electric hot tub rough in, and an electric vehicle charger rough in, making it the perfect choice for modern, environmentally-conscious buyers. This home is sure to turn heads with its' attractive curb appeal, featuring a stone front, complementary coloured window trim, upgraded garage doors, exterior lighting and stylish colour selections. With triple glazed windows, you can enjoy peace and quiet inside your new home. Don't miss out on this amazing opportunity to own a shiny new stylish family home at Coast. (id:47351)
164 Mcmurchy Avenue S
Brampton, Ontario
This Beautiful Detached Home Is Move in Ready and situated in a sought-after and desirable neighbourhood. Spacious and bright Detached Home with 4+1 Bedrooms, 2+1 Washrooms. Finished Basement with Kitchen, Spare Room, and 3-Pc Bath. Large Driveway. 5 car Parking. 49'x120' Landscaped Lot with Mature Trees. Large private Deck. Upgraded Kitchen with Granite Countertops, Marble Backsplash, Pot Lights, and Stainless Steel Appliances. Beautiful Bay Window in Living Room. Hardwood Floors. Central A/C. Close to Public Transit. 5 Minutes from Go Station. Conveniently located near top amenities, parks, and schools. **EXTRAS** Deck (2020), HWT (2015), Furnace (2015), Roof Shingles (2017), Driveway (2020) (id:47351)
201 - 306 Essa Road
Barrie, Ontario
OPEN HOUSES SAT & SUN 1-3PM! Welcome to the crown jewel of this building - a stunning 1,454 sq. ft. corner unit that combines spaciousness with elegance. This beautifully upgraded unit features 2+1-bedrooms and 2 full baths. The sun filled and versatile den is perfect for those seeking comfort and style with massive windows and California shutters. The open-concept layout features 9' ceilings, dining room and large windows, while the modern kitchen boasts quartz countertops and high-endappliances. The primary bedroom includes two large closets and an en-suite bathroom for added convenience. The condo also showcases pot lights, luxury flooring (no carpet to be found here), a walkout to the private balcony, along with in-suite laundry, underground parking and a storage locker. The true highlight is the 11,000 sq. ft. rooftop patio, offering breathtaking views of Lake Simcoe- ideal for entertaining friends and family or just a quiet moment to yourself. Located in a prime location, this move-in ready condo offers the perfect blend of comfort and contemporary living. 2 Minutes to Hwy 400, 5 minutes to Barrie waterfront, steps to shopping and other amenities all while being surrounded by Essa Pindex Recreational Trail. (id:47351)
164 Mcmurchy Avenue S
Brampton, Ontario
This Beautiful Detached Home Is Move in Ready and situated in a sought-after and desirable neighbourhood. Spacious and bright Detached Home with 4+1 Bedrooms, 2+1 Washrooms. Finished Basement with Kitchen, Spare Room, and 3-Pc Bath. Large Driveway. 5 car Parking. 49' x 120' Landscaped Lot with Mature Trees. Large private Deck. Upgraded Kitchen with Granite Countertops, Marble Backsplash, Pot Lights, and Stainless Steel Appliances. Beautiful Bay Window in Living Room. Hardwood Floors. Central A/C. Close to Public Transit. 5 Minutes from Go Station. Conveniently located near top amenities, parks, and schools. (id:47351)
Unit 110 - 8 Centre Street S
Norwich, Ontario
Retirement Living at its finest. This ground level walk-out, south facing unit overlooks the pond area and conservation land. Features Include open design concept Kitchen, Living room and dining room area. Members of the Stillwaters Christian Retirement Community have full access to all the facilities amenities, Meeting hall, library, large woodworking shop, craft room, option to have you own garden area. Also the new outdoor patio area is a wonderful place to spend those summer evenings. Centrally located in the historic town of Norwich, and only short walk downtown to all the grocery store, deli, butcher shop,banks etc. Ask about membership requirements. (id:47351)
23 Clifford Street
Loyalist, Ontario
Welcome to 23 Clifford Street, a fantastic legal duplex in the heart of Amherstview. Whether you are looking for an income-generating property or a home with an in-law suite, this well-maintained duplex offers incredible flexibility. The upstairs unit features 3 bedrooms, 1 bathroom, and a spacious layout, including a large deck off the kitchen perfect for outdoor dining and entertaining. The downstairs unit is a bright, comfortable 1-bedroom, 1-bathroom space, ideal for tenants, extended family, or short-term rentals. Both units come equipped with separate laundry facilities, adding extra convenience and privacy for occupants. This home has seen several key upgrades, including a new furnace and AC (only 3 years old), as well as fire-rated drywall for added safety and peace of mind. The expanded driveway provides ample parking space for multiple vehicles, a rare find in the area. Located in a great neighbourhood close to parks, schools, shopping, and transit, this is an excellent opportunity for investors or homeowners looking for additional rental income. Do not miss out, schedule your private viewing today. (id:47351)
74 Cauthers Crescent
New Tecumseth, Ontario
Welcome to 74 Cauthers Crescent, located in the highly sought-after Treetops community in Alliston. This prime location offers easy access to retail and grocery stores, Highway 400 & 27, schools, parks, and the Nottawasaga Resort. Set on a premium lot with stunning golf course views, this home features a spacious open-concept design with 4 bedrooms and 3 bathrooms. The fully finished walkout basement includes an additional bedroom, offering great potential for large families or rental income. The chef-inspired kitchen is equipped with extended cabinetry, quartz countertops, a butler's pantry, and a dedicated coffee station. The second floor is highlighted by an elegant oak staircase with iron pickets, leading to 4 generously sized bedrooms, including the master suite with a 5-piece ensuite and a large walk-in closet. All other bedrooms feature custom cabinetry in the closets, adding extra storage and organization. This home provides both luxury and functionality ideal for comfortable living and entertaining. Basement, Lots of Parking, Dbl Car Garage. Entire Home Has Been Newly Painted & Upgraded!! (id:47351)
31 Cathedral Road
Brampton, Ontario
Welcome to 31 Cathedral Road, a beautifully maintained home that blends comfort, convenience, and privacy. Nestled in the desirable neighbourhood of Peel Village, this property offers everything you need for modern living. Step inside to find a bright and inviting interior, featuring spacious living areas designed for relaxation and entertaining. The finished basement, with its own separate entrance, offers endless possibilities perfect for an in-law suite, home office, or rental opportunity. Outside, you'll fall in love with the large, private backyard, an ideal space for summer barbecues, gardening, or simply unwinding in your own oasis. The attached garage provides ample parking and storage, adding to the homes convenience. With its unbeatable combination of space, functionality, and charm, 31 Cathedral Road is ready to welcome its next owners. Don't miss out on this incredible opportunity schedule your showing today! (id:47351)
20 Topiary Lane
Brampton, Ontario
simply stunning !! shows 10+++. 3 bedroom 3 bathroom semi situated in a High demand area of Fletchers Meadow . offering living and dining com/b, impressive foyer with well designed lay-out, sep open concept family rm, upgraded family size kitchen with s/s appliances, master with ensuite and w/i closet, all large bedrooms, painted with neutral colors and tastefully decorated and much more. must be seen. steps away from schools, parks, trails, public transit, gyms, shopping /grocery and place of worship (id:47351)
19 Winchester Crescent
North Perth, Ontario
Nestled in the serene neighbourhood of Listowel, 19 Winchester Crescent offers the idyllic retreat for families and retirees alike. This custom-built Bob Scott residence presents a unique blend of luxury, comfort, and tranquility, making it an enviable address for those seeking a respite from the city's hustle and bustle.Boasting five spacious bedrooms and three well-appointed bathrooms, this house is the perfect family home, offering ample space for everyone. The property's backing onto lush green space ensures a stunning view that can be savoured from the comfort of your new home, promising a backdrop of natural beauty that changes with the seasons.The quiet and peaceful location of Winchester Crescent is ideal for retirees looking to enjoy their golden years in a tranquil setting, without sacrificing the convenience and connectivity to local amenities.With high ceilings and an open-concept layout, the house feels bright and airy, fostering a welcoming atmosphere that is sure to impress. A separate entrance from the garage to the basement adds a layer of privacy and convenience, perfect for receiving guests or for those who may consider a home-based business or hobby space.Parking will never be an issue with seven available spaces, catering to larger families or those who love to entertain. The property is more than just a house; it's a haven designed for those who appreciate the finer things in life while cherishing the peace and quiet of the countryside.Discover your dream home at 19 Winchester Crescent, where luxury meets serenity in the heart of Listowel. (id:47351)
12 Reesor Place
Whitchurch-Stouffville, Ontario
Luxurious Living in Prestigious Preston Lake! Welcome to this stunning 3,248 sq ft, 4-bedroom detached home, fully renovated top to bottom with modern, high-end finishes. Situated on a spectacular 116x269 ft lot, this home is designed for both comfort and entertaining. Inside, you'll find hardwood floors, porcelain tiles, sleek stone counters, and pot lights throughout. The open-concept layout boasts a gourmet kitchen, spacious living areas, and seamless indoor-outdoor flow, making it an entertainers delight. Step outside to your private backyard oasis, featuring a large wood deck and gazebo, perfect for hosting guests or unwinding in a serene setting. The expansive yard offers endless possibilities for outdoor living and enjoyment. Additional features include a 3-car garage and a prime location just minutes from Highway 404, top-rated schools, shopping, dining, and all essential amenities. Garage access to the home with 2 large sheds for storage. Why live on a subdivision lot, when you can live on an estate lot!! Private Access to Preston Lake. Great for summer swimming, canoeing or pond hockey in the winter!! Don't miss this rare opportunity! (id:47351)
96 Wilton Avenue
Welland, Ontario
This charming brick home, featuring a durable steel tile roof and no rear neighbors, offers an exceptional opportunity for first-time buyers. With great curb appeal and an inviting front porch, it’s the perfect place to enjoy your morning coffee while taking in the peaceful surroundings. Step inside to a welcoming, spacious foyer, designed to make a lasting first impression and provide a comfortable space to greet guests. The oversized driveway and newer detached garage (24x22 ft)—equipped with its own hydro panel—offer parking for up to seven vehicles. With over 500 sq ft of space, the garage is ideal for a workshop, storage, or personal retreat (permit issued February 2020). Inside, the spacious kitchen boasts ample cabinetry and seamlessly connects to the adjoining dining area, making it perfect for entertaining. The neutral décor throughout enhances the warm and inviting atmosphere. Upstairs, you'll find two generously sized bedrooms, both featuring large walk-in closets, along with a four-piece bathroom. The lower level offers a versatile rec room, a dedicated office nook, a convenient two-piece bathroom, and an additional bedroom—providing flexibility for guests, a home office, or extra living space. Situated in a quiet, walkable neighbourhood close to several amenities, this meticulously maintained home is one of the most desirable properties on the street. Affordably priced and perfect for a small family, this opportunity won’t last long! Please check out the video. (id:47351)
72 Newington Crescent
Brampton, Ontario
Bright & Spacious Semi-Detached (Garage Attached Only) In Gore & Castlemore Neighborhood. Well Maintained 10++. Move In Condition. Amazing Family Room With Fireplace. California Shutters Entire House, Hardwood Flr Thru-Out On Main & 2nd . Upgraded Kitchen Island With All S/S Appliances. Direct Access To Garage. Steps To 3 Schools, Plaza, Gurudwara, Temple, Banks, Restaurant, Parks & More! Sep W/Out Bsmt Entry. Rent It & Tenant Pay Your Mortgage. Don't Miss It!! (id:47351)
150 Rosanne Circle
Wasaga Beach, Ontario
Welcome to 150 Rosanne Circle in beautiful Wasaga Beach! This elegant 4-bedroom, 3-bathroom home offers modern finishes and a well-designed layout, perfect for families or investors. The main floor features an inviting foyer with soaring ceilings and a double closet, leading to a bright and open living and dining area with hardwood flooring and large windows. The stylish white kitchen boasts stainless steel appliances, ceramic tiles, and an eat-in area with direct access to the backyard. Enjoy added privacy as the backyard backs onto a peaceful greenspaceno neighbors behind! A convenient main-floor laundry room and interior access to the garage add to the home's functionality. Upstairs, the second-floor balcony overlooks the foyer, creating a spacious and airy feel. The primary bedroom is a private retreat with a walk-in closet and a luxurious 5-piece ensuite featuring a glass shower, separate bath, and ceramic tiles. Two additional bedrooms offer ample closet space and natural light. The unfinished basement includes a separate entrance and a bathroom rough-in, providing endless possibilities to customize. Located in a sought-after, family-friendly neighborhood close to parks, schools, and local amenities, this home is a must-see! (id:47351)
406 Ross Avenue
Dunnville, Ontario
Home needs a bit of TLC but in nice quiet area, close to schools and churches. (id:47351)

