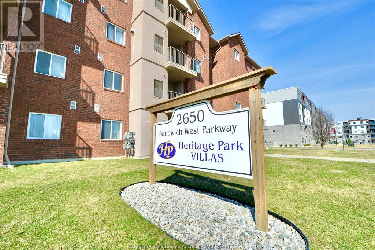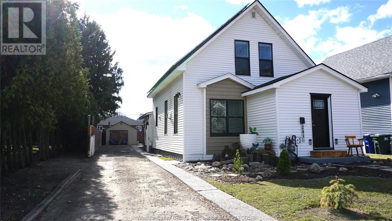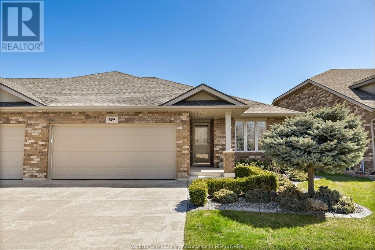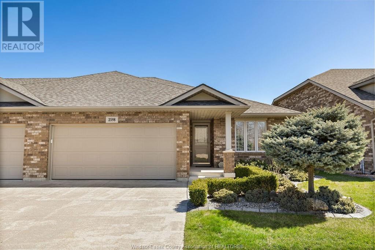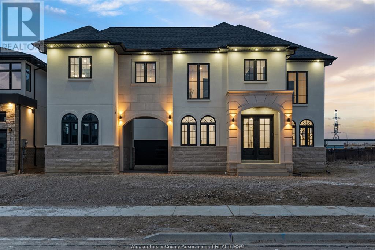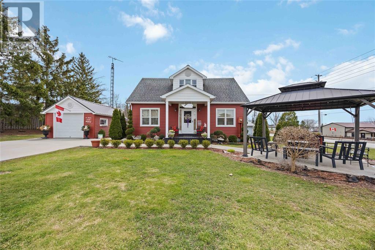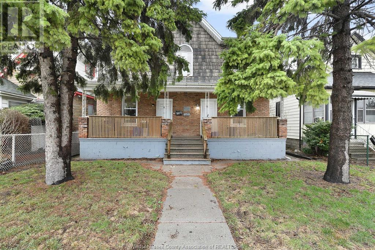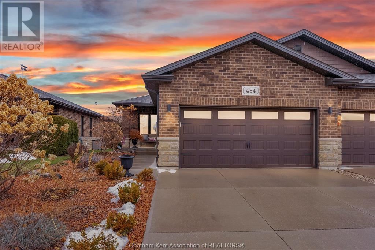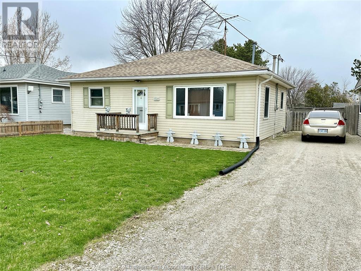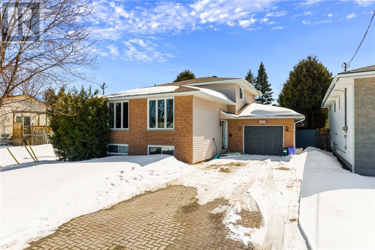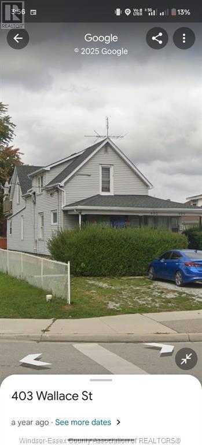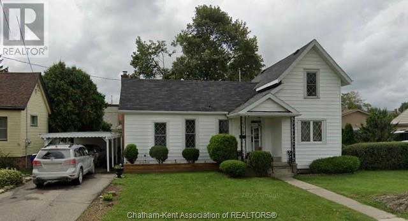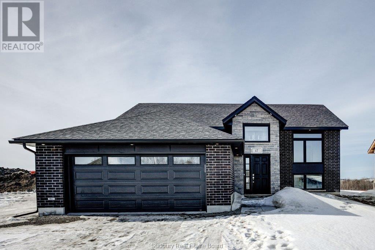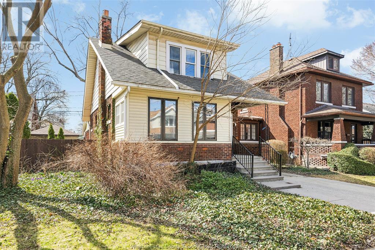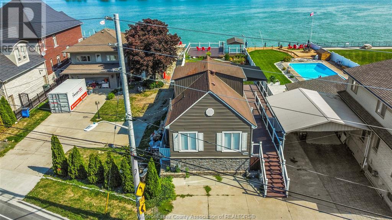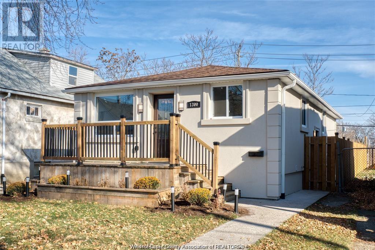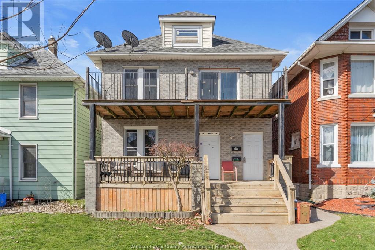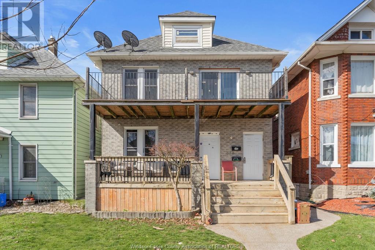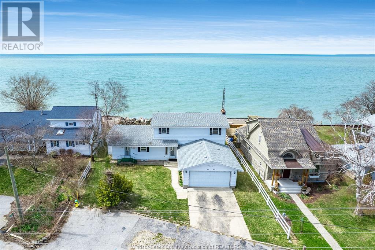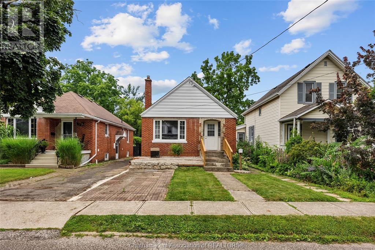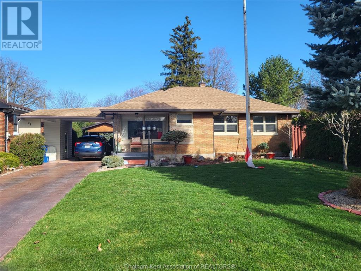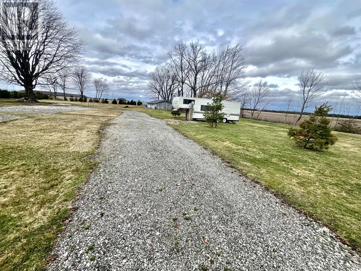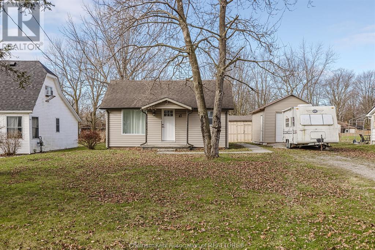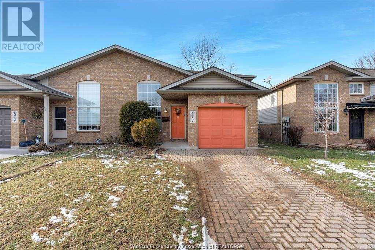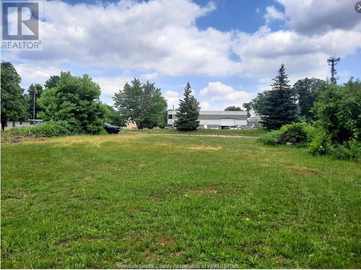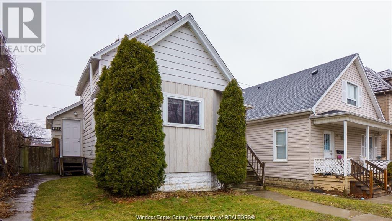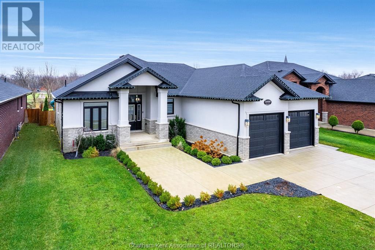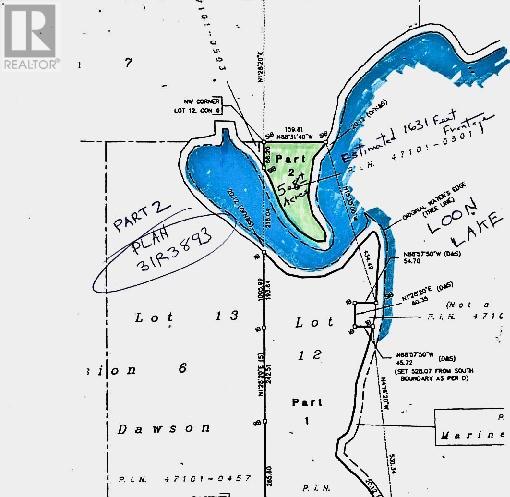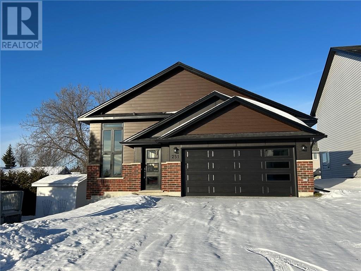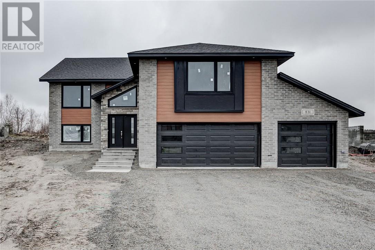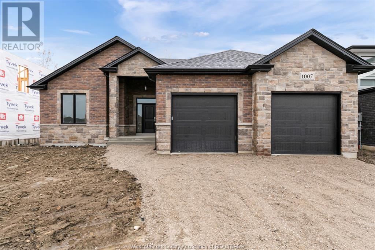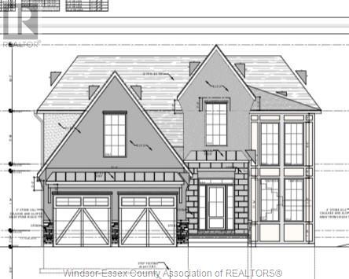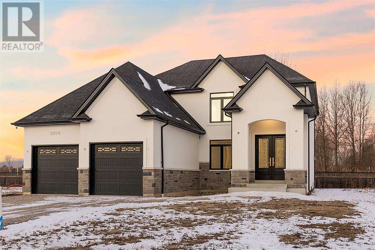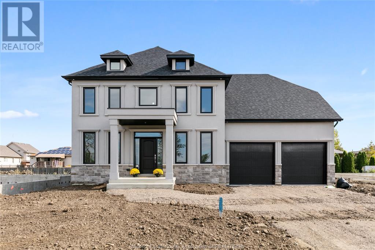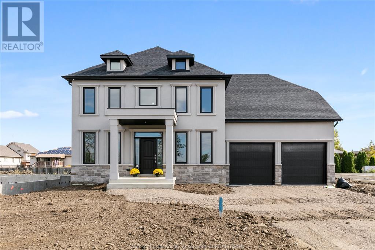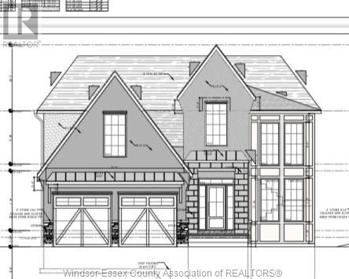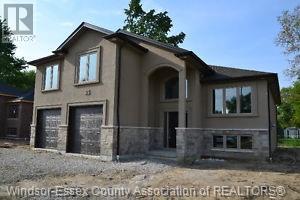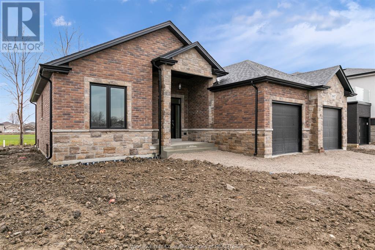2650 Sandwich West Parkway Unit# 107
Lasalle, Ontario
Fantastic location in beautiful Town of Lasalle w/shopping nearby, restaurants, walking trails, bus route, close to St. Clair College & U of W. Short drive to award winning wineries. Quick access to the Parkway for easy access to highway 401 & the U.S border. A great investment, or a perfect place to call home in this main floor 2-bedroom condo. It has 2 full baths, one an ensuite with huge walk-through closet, easy cleaning ceramic and laminate flooring throughout. Appliances included are fridge, stove, dishwasher, washer and dryer. Currently rented to 6-year tenants. Please call L/S for rental details if interested. LTA applies, please allow 24 hrs notice for all showings. The closing day 60 days from 1st of the month, if you want vacant possession. (id:47351)
241 Salter
Windsor, Ontario
Absolutely beautiful home in a prime location, offering a view of Windsor’s riverfront park from your front porch. Approximately 1500 sq ft, this 1.5 storey 2 bedroom, 2 bath beauty was extensively updated in 2022 including windows, siding, wiring, plumbing, insulation, sound abatement insulation, flooring and more. Inside find an inviting living space featuring 9 ft ceilings, gas fireplace, hardwood floors, granite countertops, smart appliances. Enjoy the walk-out deck w/hot tub and emphasize the seclusion of the location on a deep lot. Includes solar panels on the roof, 2 sheds, and an insulated garage with a wood burning stove and bar. The current floor plan offers large room sizes, it can be easily converted back for additional bedrooms. This home offers rare serene isolation with unparalleled views of expansive natural beauty. Nothing to do but move in, immediate possession available. (id:47351)
26 Kyle Drive
Ridgetown, Ontario
Nestled in a highly desirable neighbourhood, this beautifully updated 4-bedroom, 2 full bath home offers the perfect blend of comfort, convenience, and nature. The main floor features three spacious bedrooms, a bright living room with a cozy natural gas fireplace, and an open-concept layout that’s perfect for everyday living and entertaining. The lower level offers a fourth bedroom and a generous family room, providing extra space for guests, a home office, for a growing family. Backing directly onto the serene Trees Memorial Trail in Ridgetown and located right next to a peaceful walking path, the outdoor setting is as impressive as the interior. With many updates throughout, there’s truly nothing to do but move in and enjoy. Just a short drive to Rondeau Provincial Park, and easy access to Highway 401 round out the many perks of this move-in ready gem.#lovewhereyoulive (id:47351)
2598 Cypress
Windsor, Ontario
Immaculate End Unit townhome with 2 car garage, Double wide cement drive, 3 full baths & convenient Main Floor Laundry in a Great East Windsor Location!! Beautiful Upgraded Eat in kitchen with plenty of drawers, stainless appls (stove has gas connection as well), walk in pantry and breakfast bar island. Nice dining space for large family gatherings. Large Primary bedroom with ensuite and walk in closet & custom California shutters. Fully finished basement w/gas fireplace, all new vinyl plank flooring, 3rd bedroom & 3rd full bath with Xlong & Xdeep soaker tub! Lots of handy storage space. Whole home freshly painted & no carpet. Custom blinds & Owned hot water tank. Relaxing rear yard with Covered cement patio, gazebo, NGas BBQ connection & gorgeous professional landscaping front and back with decorative concrete curbing! Brand New roof in 2023! Enjoy the maintenance free exterior @ only $85/mth for grass, snow and sprinklers! Steps aways from walking trails, parks and shopping. (id:47351)
2598 Cypress
Windsor, Ontario
Immaculate End Unit townhome with 2 car garage, Double wide cement drive, 3 full baths & convenient Main Floor Laundry in a Great East Windsor Location!! Beautiful Upgraded Eat in kitchen with plenty of drawers, stainless appls (stove has gas connection as well), walk in pantry and breakfast bar island. Nice dining space for large family gatherings. Large Primary bedroom with ensuite and walk in closet & custom California shutters. Fully finished basement w/gas fireplace, all new vinyl plank flooring, 3rd bedroom & 3rd full bath with Xlong & Xdeep soaker tub! Lots of handy storage space. Whole home freshly painted & no carpet. Custom blinds & Owned hot water tank. Relaxing rear yard with Covered cement patio, gazebo, NGas BBQ connection & gorgeous professional landscaping front and back with decorative concrete curbing! Brand New roof in 2023! Enjoy the maintenance free exterior @ only $85/mth for grass, snow and sprinklers! Steps aways from walking trails, parks and shopping. (id:47351)
4825 Terra Bella
Lasalle, Ontario
Located in the exclusive neighbourhood of Laurier Heights in LaSalle, this brilliantly designed modern residence embodies luxury living at its finest. Experience an impeccable choice of quality materials that define this 5+1 bedroom, 3 and 1 half bathroom family home. Generous in scale and intimate in comfort, this is a residence designed foremost as a home: inviting, warm, private and spectacularly beautiful. Features are too numerous to list here but include: integrated smart home technology, elevator shaft rough-in, walk-in wine library, entertainment size principal rooms, ambient mood lighting, dual zone HVAC system, trimless windows, a picturesque courtyard, and the added assurance of Tarion warranty. This truly exceptional property is beautifully illuminated at nighttime with dramatic effect. Contact me today to book an exclusive tour and to live in a one-of-a-kind house in a one-of-a-kind community! Sellers reserve the right to accept or decline any offer for any reason. (id:47351)
1220 Pulteney Street
Moore Township, Ontario
Check out this beautifully upgraded and lovingly maintained home in the quaint riverside community of Mooretown. With an open concept main floor, 4 bedrooms, 3 bathrooms & a basement all setup as an Inlaw/Bachelor suite with separate entrance, the possibilities are endless depending on your needs. The large Primary bedroom has its own jacuzzi tub, plenty of closet space & lots of natural light.. The large & beautifully landscaped 111 x 124 corner lot allows for plenty of options to suit your needs and lifestyle. Just steps from the St. Clair river, boat launch & short drive to a golf course & Sports complex & easy access to highway 40 makes this property ideally situated for work, activities & relaxation. Come see for yourself what this home has to offer & why people seldom move away from Mooretown. (id:47351)
716-718 Caron Avenue
Windsor, Ontario
EXCEPTIONAL INVESTMENT OPPORTUNITY - SIDE-BY-SIDE DUPLEX IN PRIME WINDSOR LOCATION! 716-718 CARON AVENUE OFFERS A SIDE-BY-SIDE DUPLEX WITH A LARGE YARD, PERFECT FOR INVESTMENT OR A MULTI-GENERATIONAL HOME. EACH UNIT HAS SEPARATE LAUNDRY, HYDRO, AND GAS METERS, PLUS BASEMENT STORAGE. UNIT 716 FEATURES 3 BEDROOMS AND 1.5 BATHROOMS, CURRENTLY RENTED MONTH-TO-MONTH FOR $1,470.87/MONTH + UTILITIES. UNIT 718 HAS BEEN RENOVATED WITH AN UPDATED KITCHEN, LARGE LIVING ROOM, 2 BEDROOMS, AND 1 BATHROOM, LEASED AT $1,650/MONTH + UTILITIES UNTIL MAY 2025. LOCATED ON A QUIET WINDSOR STREET NEAR SHOPS, SCHOOLS, AND BUS ROUTES, WITH REAR PARKING. TENANTS PAY THEIR OWN UTILITIES, EXCEPT FOR WATER, COVERED BY THE LANDLORD. (id:47351)
484 Tweedsmuir Avenue West
Chatham, Ontario
WELCOME TO THIS LIOVAS BUILT OPEN CONCEPT TOWNHOME WITH 2 CAR GARAGE, BACKING ONTO A GREENBELT AND NO FEES. THE PROPERTY IS BEAUTIFULLY LANDSCAPED AND HAS A COVERED PATIO FEATURING EXTRA CEMENT PATIO IN THE FENCED REAR YARD. THIS HOME FEATURES HARDWOOD FLOORS AND CERAMIC TILE IN WET AREAS. WITH MAIN FOOR LAUNDRY AND LARGE FRONT FOYER YOU'LL ENJOY YOUR GOURMET KITCHEN WITH SEPARATE BAR AREA PLUS EXTRA CABINETRY. THE ON DEMAND HOT WATER TANK IS CONVENIENT. THE 3 FINISHED LOWER BASEMENT ROOMS PROVIDE FLEXIBLE USEAGE. THIS HOME HAS BOTH A FRONT COVERED AND REAR COVERED PORCH. LOCATED STEPS FROM THE NEW CATHOLIC ELEMENTARY SUPER SCHOOL AND IS A PART OF THE SOUTHSIDE RESIDENTIAL NEIGHBOURHOOD. HAVING NO REAR NEIGHBOURS ALLOWS YOU TO ENJOY THE PRIVACY OF A RETIREMENT DESIGNED TOWN HOME. MAKE YOUR APPOINTMENT TODAY TO VIEW THIS QUALITY BUILT HOME. (id:47351)
108 Victoria Street
Merlin, Ontario
Welcome to your perfect real estate Match! This functional and affordable 2-bedroom, 1-bathroom bungalow is nestled on an impressive 133ft deep lot in the peaceful community of Merlin. Designed for easy, one-level living, this charming home features two cozy bedrooms and a spacious 4-piece bathroom on the main floor. Step outside to enjoy a fully fenced yard, ideal for privacy and relaxation, complete with a handy shed for extra storage. Located in a quiet, welcoming neighbourhood, this bungalow offers the perfect blend of simplicity and value. Roof is 2011. Blow in insulation in the attic, walls and foam in the crawlspace. 2012 - 100 amp panel, wiring, gas lines and pex plumbing. Appliances included:Fridge, Gas Stove, Washer and dryer. Don’t miss your chance—find your match today! (id:47351)
118 Burton Avenue
Chatham, Ontario
Welcome to 118 Burton, a charming 3-bedroom, 1-bathroom home in Chatham’s desirable southside. Ideal for first-time buyers or downsizers, this cozy yet spacious home is in a quiet, family-friendly neighbourhood. Step inside to a bright formal dining or living area with abundant natural light. Walk into the well-appointed kitchen that offers great storage and modern appliances, perfect for meal preparation. The three generously sized bedrooms provide comfort and flexibility for families, guests, or a home office. Check out the stunning bathroom that was renovated in 2022! A standout feature is the large additional family room—perfect for entertaining, relaxing, or a play area. Off the family room, enjoy the attached garage with extra overhead storage. Outside, the well-maintained yard offers ample space for gardening or gatherings. Conveniently near schools, parks, and amenities, this home blends comfort and practicality. Don’t miss out on this home—call today to #lovewhereyoulive! (id:47351)
4335 Elizabeth Crescent
Val Therese, Ontario
Welcome to 4335 Elizabeth Crescent — a Valley Family Classic with Backyard Retreat! This spacious 4-level back split in the heart of Val Thérèse, directly across from Valley Acres Playground with its play structure, open field, and popular outdoor skating rink. This is a home built for growing families, functional living, and unforgettable summers. Step in through the side entrance to a generous ground-level rec room featuring a gas fireplace and walkout access to the backyard — an ideal space to relax, entertain, or enjoy quiet evenings by the fire. This level also includes a full laundry and bathroom combo, with direct access to the attached garage for everyday convenience. Up a half flight, the main living area offers excellent flow between kitchen, dining, and living spaces. The kitchen features Corian countertops (2020), while two large picture windows (2018) brighten the living space and offer a great view of the crescent. Hardwood flooring carries through the main and upper levels. On the top level, you’ll find three comfortable bedrooms and a full bathroom. The lowest level includes a spacious fourth bedroom, a third bathroom with a glass shower, and a built-in sauna — perfect for guests, older kids, or a private retreat space. This level also offers access to a spray-foamed crawl space (2022) providing dry, insulated storage. Step outside to your private backyard oasis, complete with an 18x36 heated in-ground pool, hot tub, outdoor sauna, and a fully fenced yard. The deck was resurfaced in 2023, and a new electrical panel was installed in the pool shed the same year — everything is ready for summer. Additional highlights include shingles replaced in 2020, ductless air conditioning, and a long interlock driveway with attached garage. 4335 Elizabeth Crescent offers a smart layout, major updates, and a lifestyle-focused backyard — all in a family-friendly Val Thérèse neighbourhood just minutes from schools, and amenities. (id:47351)
403-405 Wallace Street
Wallaceburg, Ontario
Great investment property offering a legal duplex with many upgrades including kitchens, bathrooms , paint , flooring , and some electrical approx two years ago. Main floor unit offers foyer and enclosed porch area and rents for $1486 per month , and upper unit offers two bedrooms, bath , living room and rents for $1350 per month. All mechanics are owned and a newer recycled asphalt driveway completed a few months ago. This updated home has a great location with water view! (id:47351)
162 Joseph Street
Chatham, Ontario
WOW! SAME OWNER SINCE 1955, PRIDE OF OWNERSHIP, LARGE 4 BEDROOM HOME WITH GREAT ROOM ADDITION AND VAUILTED CEILINGS, MASTER BEDROOM ON MAIN FLOOR, GAS FIREPLACE,UPDATED HIGH EFFECIENT FAG FURNACE, NICE LAYOUT, MASSIVE YARD WITH ALLY ACCESS TO A BIG GARAGE, CAR PORT AND STORAGE AREA OUT FRONT, LOADS OF PARKING, PRIVATE PATIO OFF THE GREAT ROOM. NICE CENTRAL LOCATION. DONT DELAY, CALL TODAY! (id:47351)
490 Arnold Street
Sudbury, Ontario
Need a solid true 4 bedroom, 2 storey home with attached double car garage in the south end? Well, I have just the home for you. Main floor has eat in kitchen, powder room, dining room and large living room. Upper level has 4 good sized bedrooms, 4 piece bath which is divided into 2 sections for privacy. Lower level has large rec room, office/mudroom, laundry/mechanical area and oodles of storage. This is a one owner home, truly loved over the years requiring updating. Electric heat (there will be a quote for converting to gas forced air and a/c by tomorrow. One of the amazing features is there is front access to the garage leading directly to the basement level plus access to the rear yard and patio area. Lovely yard that shows there were lovely gardens not too long ago. Shingles last done in 2013 (id:47351)
17 Mira
Sudbury, Ontario
New ""Moonglo II"" executive neighbourhood is now here!! It’s a new twist to the forever favourite split entry bungalow. The spacious beautiful home features a grand tower entrance leading to an open concept, living, kitchen and dining area with vaulted ceilings and expanded dining area. With upgraded customize kitchen, cabinetry with quartz and Large Center, Island and main floor walkout to deck overlooking a beautifully treed scenery. This home offers over 2200 ft.² square feet of finished area (1486 ft.² on the main floor) with 3+2 bedrooms and 3 full bathrooms, and a beautiful ensuite with 5ft ceramic and glass shower. The lower level offers a very large and bright cozy family room with a gas and stone fireplace, 4th bedroom and plenty of storage and potential for additional finished living area. A quality built home offering ""Dalron Energreen"" package to keep the cost of utilities low and affordable. (id:47351)
1517 Church
Windsor, Ontario
Welcome to 1517 Church. This well-maintained home features 3 spacious bedrooms and 2 full bathrooms. The layout is functional and offers plenty of natural light. The kitchen, living room, and dining area provide a comfortable space for everyday living. The property is conveniently located in a neighborhood close to schools, shopping, and transportation. For more details or to schedule a viewing, contact us today! (id:47351)
8830 Riverside Drive
Windsor, Ontario
Discover waterfront living at its finest with this beautifully renovated home at 8830 Riverside Drive East in Windsor, backing directly onto the Detroit River with breathtaking views of Peche Island. The open-concept main floor features a modern kitchen that flows seamlessly into the family room perfect as a cozy living space or potential second bedroom-with large windows showcasing stunning river views. Upstairs, the spacious primary bedroom includes an ensuite bath and a private walkout balcony overlooking the water. Located just steps from the Windsor Yacht Club, this home offers the perfect blend of luxury and lifestyle for young professionals, retirees, or anyone seeking a serene, active waterfront setting. Offers are welcomed as they come book your private showing today! (id:47351)
1300 Laurendeau Avenue
Windsor, Ontario
Presenting this beautifully renovated bungalow-style home in a desirable East Windsor neighborhood. Step into a fully updated, move-in ready space featuring 3+1 bedrooms and 2 full bathrooms. The main floor showcases a bright, spacious kitchen with modern stainless steel appliances, while the fully finished basement offers a second living area and kitchenette. With a separate side entrance, the basement provides excellent potential for additional living space. Recent upgrades include new stucco on the exterior, fresh flooring throughout, renovated bathrooms, and brand-new cabinets. The private rear yard is fully fenced with a new storage shed, and newly paved 2-car wide driveway offers convenient parking from the alley. Situated close to parks, schools, and shopping centre. (id:47351)
783-785 Hall Avenue
Windsor, Ontario
Calling all investors! This legal up/down duplex with bonus third lower unit, located in the heart of Windsor is available for your new ownership today! Upper unit is vacant and offers 3 bedrooms, 1 bath & a personal balcony, the main floor has 2 bedrooms, 1 bathroom & a front porch, lower unit has 1 bedroom & 1 bath. Detached 1 car garage that can be rented. 1 parking space located at the back of the property. 2 hydro & 1 gas meters & shared coin laundry make for greater income potential. This property is mere minutes to Riverside walking trails, amazing restaurants in Walkerville & Erie St, 6 minute drive to the border & so much more! Seller may accept or decline any offers. Don't miss your chance to add this excellent investment property to your portfolio. Contact us today for more info & to book a private tour! (id:47351)
783-785 Hall Avenue
Windsor, Ontario
Calling all investors! This legal up/down duplex with bonus third lower unit, located in the heart of Windsor is available for your new ownership today! Upper unit is vacant and offers 3 bedrooms, 1 bath & a personal balcony, the main floor has 2 bedrooms, 1 bathroom & a front porch, lower unit has 1 bedroom & 1 bath. Detached 1 car garage that can be rented. 1 parking space located at the back of the property. 2 hydro & 1 gas meters & shared coin laundry make for greater income potential. This property is mere minutes to Riverside walking trails, amazing restaurants in Walkerville & Erie St, 6 minute drive to the border & so much more! Seller may accept or decline any offers. Don't miss your chance to add this excellent investment property to your portfolio. Contact us today for more info & to book a private tour! (id:47351)
864 Point Pelee Drive
Leamington, Ontario
Welcome to your dream lakeside retreat. Wake up to breathtaking sunrises, unwind to the sound of gentle waves and enjoy panoramic views from your own private oasis. This 2 bedroom 2 bath home is a blank canvas for your weekend getaways and family gatherings. A short drive away to Point Pelee National Park, golf courses, trails and many more local amenities. Don't miss the opportunity to turn this property into your dream waterfront home. (id:47351)
33 Wilson Avenue
Chatham, Ontario
Discover the charm of this recently updated brick bungalow featuring 2+2 bedrooms and 2 full bathrooms situated on the north side of Chatham. Step into an inviting open-concept living space that is perfect for entertaining and bringing the family together. The main floor boasts a white kitchen with ample cabinetry for all your culinary needs! The living room and dining area are open to the kitchen with an island making entertaining a breeze! There are 2 good sized bedrooms and a sleek 4pc bathroom that complete this main level. The fully finished basement offers an additional side entrance with a large recreational room, a 3pc bathroom and an abundance of storage space. The detached garage provides an ideal space for parking or projects and the fully fenced in backyard features a large patio for relaxation! This home is conveniently located close to schools, parks, and various amenities! Schedule your viewing today! (id:47351)
41 Maple Street North East
Chatham, Ontario
BEAUTIFUL 2 BEDROOM HOME ON DEAD END STREET. CENTRALLY LOCATED, CLOSE TO SHOPPING, BANKS ,DRUG STORES, PERFECT FOR YOUNG COUPLE OR RETIREE. FULL PARTIALLY FINISHED BASEMENT. IF YOUR A GARDENER OR JUST LOVE A GREAT SIZED PRIVATE REAR YARD THIS IS FOR YOU.HOME ALSO FEATURES A 2 SEASONS SUNROOM.LOTS OF UPRRADES LIKE KITCHEN, BATHROOM. MAIN FLOOR HAS OPEN CONCEPT WITH HARDWOOD FLOORS LIVINGROOM WITH GAS FIREPLACE. DONT WAIT BOOK YOUR SHOWING NOW. (id:47351)
5095 Talbot Trail
Merlin, Ontario
Stunning 1.5-Acre Buildable Country Lot Across from Lake Erie. This beautiful treed lot is ideally located on the north side of Talbot Trail, directly across from the shores of Lake Erie. Surrounded by scenic farmland, the property features a creek running along its eastern boundary, offering a peaceful natural setting. Included on the lot is a camping trailer as well as a large outbuilding at the rear of the property with an updated metal roof and concrete floor—perfect for storage or future use. Municipal water and natural gas are available at the road. A hydro meter is mounted on a post near the trailer. Buyer is responsible for HST, utility connection fees, septic installation, and obtaining all required building permits from the municipality. (id:47351)
445 Bessie Street
Sudbury, Ontario
This could be the perfect starter home or potential flip for the savvy buyer! 2 bedroom home in the West End of Sudbury, in the up-and-coming, Donovan area within walking distance to restaurants and transit. The main floor is completely open concept and the upstairs offers a unique loft bedroom. There's a detached garage accessible via a laneway. A must see!!! (id:47351)
496 Whissell Avenue
Sudbury, Ontario
4PLEX IN GREAT CONDITION WITH GAS HOT WATER HEATING CONTROLLED BY EACH TENANT AND EACH UNIT HAS SEPARATE HYDRO METERS. BUILDING HAS 2 ONE BEDROOM UNITS AND 2 TWO BEDROOMS UNITS. PLENTY ADDITIONAL PARKING IN REAR PLUS DECK AND BBQ AREA AND LOTS OF OUTDOOR STORAGE. BOOK YOUR PRIVATE SHOWING TODAY! (id:47351)
361 Ellis Drive
St Clair, Ontario
Welcome to this meticulously updated and maintained raised ranch, located in the charming town of Corunna. This home boasts a spacious layout with 3+2 bedrooms and 2 full bathrooms, offering plenty of room for growing families or those who love to entertain. Step outside and enjoy the perfect setting for gatherings in the backyard, featuring a brand-new, composite two-tiered deck. Whether you're hosting a summer BBQ or simply relaxing, this outdoor space is sure to impress. The interior has been thoughtfully updated with modern finishes, including a newly renovated kitchen (22') with sleek, brand-new appliances. You'll appreciate the added comfort of a new air conditioner (24') and freshly painted walls throughout. The updated garden doors provide easy access to the backyard, seamlessly blending indoor and outdoor living. This home combines comfort, style, and convenience in one amazing package. Don't miss your chance to own this beauty in Corunna (id:47351)
47 Broadway Street
Ridgetown, Ontario
Nestled in the picturesque town of Ridgetown, ON, this beautifully renovated 2-bedroom, 1-bathroom bungalow offers the perfect blend of modern comfort and classic charm. Step inside to a warm, inviting living space illuminated by energy-efficient LED lights, complemented by a sleek kitchen featuring stainless steel appliances, new countertops, and a hood fan—ideal for effortless meal prep. Both well-appointed bedrooms are bathed in natural light, while the fully updated bathroom, plumbing, and sewage system ensure peace of mind. Outside, a spacious lot on a private street boasts a brand-new detached garage for storage or tools, all enhanced by recent upgrades including the roof, siding, drywall, flooring, windows, and doors. Just 25 minutes from Chatham and an hour from London or Sarnia, this turnkey home combines small-town serenity with modern convenience, making it a rare gem for first-time buyers or retirees seeking the best of both worlds. (id:47351)
20 Vaillancourt Crescent
Chelmsford, Ontario
Have you been looking for an adorable starter home or looking to downsize. Welcome to 20 Vaillancourt Crescent, walking distance to Food Basics, RBC, post office and schools. This bungalow features an open concept kitchen, living and dining room with vaulted ceilings, 2 bedrooms, 4 piece bathroom. The lower level features a potential in-law suite with 1, bedroom, rough in bathroom, kitchen and living room. The house has forced air heating, central air and features a 20 X 24 detached garage. (id:47351)
464 Merrill Avenue
Lasalle, Ontario
Welcome to 464 Merrill Ave, a beautiful and spacious 2+1 bedroom semi-detached raised ranch in Lasalle. The open-concept layout features a large kitchen with a breakfast bar, built-in dishwasher, and microwave, along with a great room on the main level. There are two full bathrooms and laminate flooring throughout. The fully finished lower level has a grade-level entrance leading to a private, fenced backyard, complete with a storage shed. The home also includes an attached garage and the entire house has been freshly painted. (id:47351)
V/l Continental
Windsor, Ontario
STRATEGIC LOCATION AT INTERSECTION OF NEW HON. HERB GRAY PARKWAY AND E.C. ROW EXPRESSWAY. EASY ACCESS TO HIGHWAY 401. MD2.1 ZONING ALLOWS FOR MANY USES. SERVICES AT ROAD. (id:47351)
329 Pierre Avenue Unit# Upper
Windsor, Ontario
Welcome to this charming 1 bedroom, 1 bathroom unit located in the heart of Walkerville, one of Windsor’s most vibrant and walkable neighborhoods. Just steps from Riverside Drive, you can enjoy peaceful strolls and scenic views of the Detroit River. You'll also be within walking distance to trendy coffee shops, restaurants, and local boutiques—perfect for those who appreciate a mix of character and convenience. With nearby bus routes, commuting around the city is quick and easy. This location is ideal for students, young professionals, or anyone looking to enjoy the best of city living without the stress. This cozy unit offers comfortable living in a highly desirable area. Don’t miss your chance to call this beautiful community home. Tenant is responsible for utilities, first and last months rent & credit check. (id:47351)
1460 Mullins Drive
Lakeshore, Ontario
Absolutely stunning beautifully finished custom brick and stucco ranch home with premium finishes located on the desirable Mullins Drive in Woodslee. This home features 3+2 bedrooms and 3 full bathrooms with finished basement. You will be captivated as soon as you enter the grand foyer and view the open concept living room with tray 9 ft ceilings and cozy stone gas fireplace. The kitchen features granite counter, large island and an induction stove. The dining room has great views of the extra large lot with no rear neighbors and your own oasis with an inground heated pool and large concrete sundeck as well as a covered patio. The primary bedroom features ensuite and walk in closet. 2 bedrooms a 4 pc bathroom and a laundry room complete the main floor. Lower level is fully finished with a large open concept family room with gas fireplace, rec room, 2 extra bedrooms a full bathroom and a utility room. Attached double car garage and concrete drive. 3 mins from the 401. (id:47351)
378 Clear Lake Drive N
Espanola, Ontario
This bright and spacious family home in Espanola offers the perfect blend of privacy, natural beauty, and modern convenience. Large windows throughout flood the home with natural light, highlighting the charm of hardwood floors and the open, inviting layout. The full, dry basement with high ceiling is ready for your finishing touches, offering endless possibilities for additional living space. A durable metal roof provides peace of mind, while the 200-amp panel and a newer furnace ensure efficiency and comfort. Nestled in a private setting with only one neighbor this property offers a serene escape with a lake just across the street, perfect for nature lovers. The beautifully landscaped yard is surrounded by lush perennials, a tranquil pond, and a flowing stream, creating a peaceful outdoor retreat. A UV water filtration system provides clean, safe drinking water, and the partial fencing and shed add convenience and functionality. With flexible closing options, this home is ready for its next owners to move in and enjoy. Whether you're looking for a spacious family home or a nature-filled retreat, this property is a rare find. Don’t miss your chance to own this stunning home—schedule your private viewing with your favourite local realtor today! (id:47351)
Pl12c6 Loon Lake Landing
Meldrum Bay, Ontario
Loon Lake Private Point east of Meldrum Bay, fully surveyed as Part 2 on Plan 31R3893 with 5.8 acres of forest and an estimated 1631 feet of water frontage. Short access by water from Loon Lake Road landing about 1.2 km by paddle or motor. Great getaway. Recently approved for a seasonal dwelling by the Manitoulin Planning Board. $99,000 (1651) (id:47351)
251 Eclipse
Sudbury, Ontario
Welcome to eclipse!! This beautiful Carolina bungalow model is nearly completed and is located in the quiet serene neighbourhood of Minnow Lake . This home features a welcoming large entry leading to an open concept, living dining and kitchen area with vaulted ceilings and customize cabinetry with large centre island and quartz countertop. Also offering 2+ 1 bedrooms, 2 bathrooms and a bright and cosy lower level family room with plenty of storage or room for a 4th bedroom. This quality home is built with Dalron Energreen package to keep the utility cost low and affordable. (id:47351)
831 Moonrock
Sudbury, Ontario
Highly anticipated ""Moonglo 2"" expanded split entry Laurel loft bungalow is now completed. This beautiful executive home features over 2600 square feet of living area and a triple car garage. Starting with a large entrance leading to a modern open concept main living area with vaulted ceilings, customize cabinetry with large centre island accented with quartz countertops, waterfall and backsplash. Offering 3+1 bedrooms and 3 full bathrooms, an oversize primary bedroom with walk-in closet and ensuite with a 5 foot glass and tile shower and a stand alone soaker tub, main level, laundry and/or lower level laundry. The lower level has a bright open family room with an additional bedroom, a stone and gas fireplace in a convenient mudroom, offering plenty of storage. This carpet free, energy efficient home with modern light colours is located in the heart of the South End close to amenities and beautiful trails. (id:47351)
126 William Street
Garson, Ontario
Charming 1.5-Storey Family Home in a Desirable Neighborhood! Welcome to this beautifully maintained 1.5-storey home, nestled in a family-friendly neighborhood perfect for those looking to create lasting memories. With 3+1 bedrooms and 2 renovated bathrooms, this home offers plenty of space for your growing family. Step inside to discover the warmth and character of the hardwood floors throughout, adding a touch of elegance to every room. The upgraded kitchen is perfect for family meals, featuring modern finishes and ample counter space. The large, heated sunroom offers a bright, inviting space to relax year-round—ideal for gatherings or enjoying quiet moments. The home is heated with efficient gas forced air and features central air for comfort in every season. With updated shingles (2019), you can rest easy for years to come. Outside, you'll find a private, fenced-in yard—a great space for children to play or for hosting outdoor gatherings. The heated, detached garage is a fantastic bonus, offering ample storage and workspace for projects or hobbies. This home is the perfect blend of comfort, style, and functionality, all within a welcoming community. Don't miss the opportunity to make this your forever home—schedule a showing today! (id:47351)
665 Delorme Road
Sturgeon Falls, Ontario
Welcome to 665 Delorme Road – A Custom-Built Retreat in the Heart of Nature. Tucked away in the peaceful outskirts of Sturgeon Falls, 665 Delorme Road is a beautifully crafted, custom-built in 2010 home that blends comfort, style, and accessibility — all within a private, treed setting complete with serene man-made trails. Featuring soaring vaulted ceilings, wood beams, creating a rustic yet elegant atmosphere. The main living space is open-concept, perfectly designed for both relaxed family living and entertaining. Custom kitchen with rich cherry wood cabinetry, a large center island, and granite countertops. Walk out from the dining room onto your expansive deck with view of Sturgeon River. 3 bedrooms and 3 full bathrooms. The primary living areas are finished with porcelain tile and hardwood flooring, with heated floors. A large rec room in the lower level provides even more living space, with direct access to a second covered patio. Accessibility is a key feature of this home, wheelchair elevator leads to the upper-tier deck, and a chair lift ensures safe, convenient access throughout the home. Surrounded by mature trees and nature trails, this property offers the perfect mix of privacy and comfort. (id:47351)
2504 Mayfair South
Lasalle, Ontario
WELCOME TO SIGNATURE HOMES WINDSOR ""THE ROWAN"" AT TRINITY WOODS LASALLE SURROUNDED BY NATURE AND CONSERVATION AREAS. SIGNATURE HOMES WINDSOR PROUDLY PRESENTS THE ROWAN RANCH CUSTOM BUILT HOMES. WE HAVE SEVERAL OTHER MODELS AVAILABLE TO CHOOSE FROM. CONSTRUCTION HAS NOT YET BEGUN SO YOU CAN DESIGN YOUR HOME WITH US OR CHECK OUT ALL OUR MODELS AT WWW.SIGNATUREHOMESWINDSOR.COM. THIS RANCH DESIGN HOME FEATURES GOURMET KITCHEN W/LRG CENTRE ISLAND FEATURING GRANITE THRU-OUT AND WALK-IN KITCHEN PANTRY AND BUTLER PANTRY FOR ENTERTAINING. OVERLOOKING OPEN CONCEPT FAMILY ROOM WITH WAINSCOT MODERN STYLE FIREPLACE. 3 MAIN LEVEL BEDROOMS, 2 FULL BATHS AND MAIN FLOOR LAUNDRY. STUNNING PRIMARY BEDROOM WITH TRAY CEILING, ENSUITE BATH WITH HIS AND HER SINKS AND CUSTOM GLASS SURROUND SHOWER WITH SOAKER TUB. * PICTURES NOT EXACTLY AS SHOWN, FROM PREVIOUS MODEL** TRINITY WOODS LOTS AVAILABLE LOTS 12-14 OKE, LOTS 16-21 MAYFAIR SOUTH. 2508 MAYFAIR SOUTH IS AVAILABLE TO VIEW AS A PRE-SOLD MODEL (id:47351)
2512 Mayfair South
Lasalle, Ontario
WELCOME TO SIGNATURE HOMES WINDSOR NEWEST 2 STORY MODEL ""THE SEVILLE "" NOW UNDER CONSTRUCTION IN TRINITY WOODS IN LASALLE SURROUNDED BY NATURE AND CONSERVATION AREAS . THIS 2 STY DESIGN HOME FEATURES GOURMET KITCHEN W/LRG CENTRE ISLAND FEATURING GRANITE THRU-OUT AND WALK IN KITCHEN PANTRY AND BEAUTIFUL DINING AREA OVERLOOKING REAR YARD. OPEN CONCEPT FAMILY ROOM WITH WAINSCOT MODERN STYLE FIREPLACE. 4 UPPER LEVEL BEDROOMS. STUNNING MASTER SUITE WITH TRAY CEILING, ENSUITE BATH WITH HIS & HER SINKS WITH CUSTOM GLASS SURROUND SHOWER WITH FREESTANDING GORGEOUS TUB. 2025 POSSESSION. SIGNATURE HOMES EXCEEDING YOUR EXPECTATION IN EVERY WAY! . TRINITY WOODS LOTS AVAILABLE LOTS 12-14 OKE, LOTS 16-21 MAYFAIR SOUTH .PHOTOS AND FLOORPLANS NOT EXACTLY AS SHOWN , PREVIOUS MODEL. 2508 MAYFAIR SOUTH IS ABLE TO BE VIEWED AS A PRE-SOLD MODEL CALL TO INQUIRE ! L/S RELATED TO OWNER FLOOR PLAN / LIST OF LOTS AVAILABLE AND MAP OF LOTS AVAILABLE UNDER DOCUMENTS OR REQUEST TO L/S . (id:47351)
3450 Oke
Lasalle, Ontario
WELCOME TO SIGNATURE HOMES WINDSOR ""THE BROOKLYN"" AT TRINITY WOODS LASALLE SURROUNDED NY NATURE AND CONSERVATION AREAS. THIS 2 STY DESIGN HOME IS APPROX. 2470 SF AND FEATURES GOURMET KITCHEN W/LRG CENTRE ISLAND FEATURING GRANITE THRU-OUT AND WALK IN KITCHEN PANTRY AND BUTLER PANTRY FOR ENTERTAINING WITH SO MUCH CABINTRY! OVERLOOKING OPEN CONCEPT FAMILY ROOM WITH WAINSCOT MODERN STYLE FIREPLACE. 4 UPPER LEVEL BEDROOMS. STUNNING MASTER SUITE WITH TRAY CEILING, ENSUITE BATH WITH HIS & HER SINKS WITH CUSTOM GLASS SURROUND SHOWER WITH FREESTANDING GORGEOUS TUB. SPRING 2024 POSSESSION. SIGNATURE HOMES EXCEEDING YOUR EXPECTATION IN EVERY WAY! TRINITY WOODS LOTS AVAILABLE LOTS 12-14 OKE, LOTS 16-21 MAYFAIR SOUTH. PHOTOS AND FLOORPLANS NOT EXACTLY AS SHOWN , PREVIOUS MODEL. 2508 MAYFAIR SOUTH IS AVAILABLE TO VIEW AS A PRE-SOLD MODEL (id:47351)
3460 Oke
Lasalle, Ontario
INTRODUCING SIGNATURE HOMES WINDSOR ""THE MILAN” WELCOME TO TRINITY WOODS IN LASALLE SURROUNDED BY NATURE AND CONSERVATION AREAS . THIS 2 STY DESIGN HOME IS APPROX 2530 SF AND FEATURES GOURMET KITCHEN W/LRG CENTRE ISLAND FEATURING GRANITE THRU-OUT AND LARGE WALK IN KITCHEN PANTRY. OPEN CONCEPT FAMILY ROOM WITH UPGRADED WAINSCOT MODERN STYLE FIREPLACE. FRONT FORMAL DINING ROOM AND OFFICE. 4 UPPER LEVEL BEDROOMS ALL WITH WALK IN CLOSETS. STUNNING MASTER ENSUITE WITH TRAY CEILING, ENSUITE BATH WITH HIS AND HER SINKS AND CUSTOM GLASS SURROUND SHOWER WITH GORGEOUS FREE STANDING TUB. CALL TO INQUIRE TODAY, SIGNATURE HOMES EXCEEDING YOUR EXPECTATIONS IN EVERY WAY! TRINITY WOODS LOTS AVAILABLE LOTS 12-14 OKE, LOTS 16-21 MAYFAIR SOUTH .PHOTOS AND FLOORPLANS NOT EXACTLY AS SHOWN , PREVIOUS MODEL. 2508 MAYFAIR SOUTH IS ABLE TO BE VIEWED AS A PRE-SOLD MODEL CALL TO INQUIRE ! (id:47351)
245 Charles
Essex, Ontario
INTRODUCING SIGNATURE HOMES WINDSOR ""THE MILAN”. THIS 2 STY DESIGN HOME IS APPROX 2450 SF AND FEATURES GOURMET KITCHEN W/LRG CENTRE ISLAND FEATURING GRANITE THRU-OUT AND LARGE WALK IN KITCHEN PANTRY. OPEN CONCEPT FAMILY ROOM WITH UPGRADED WAINSCOT MODERN STYLE FIREPLACE. FRONT FORMAL DINING ROOM AND OFFICE. 4 UPPER LEVEL BEDROOMS ALL WITH WALK IN CLOSETS. STUNNING MASTER ENSUITE WITH TRAY CEILING, ENSUITE BATH WITH HIS AND HER SINKS AND CUSTOM GLASS SURROUND SHOWER WITH GORGEOUS FREE STANDING TUB. CALL TO INQUIRE TODAY, SIGNATURE HOMES EXCEEDING YOUR EXPECTATIONS IN EVERY WAY! LOTS AVAILABLE IN THIS DEVELOPMENT ARE LOT 15-17, 28-31. PHOTOS AND FLOOR PLANS NOT EXACTLY AS SHOWN, PREVIOUS MODEL. (id:47351)
244 Dolores
Essex, Ontario
WELCOME TO SIGNATURE HOMES WINDSOR NEWEST 2 STORY MODEL "" THE SEVILLE "" NOW UNDER CONSTRUCTION! LOCATED IN CENTRAL ESSEX CLOSE TO EVERYTHING! THIS 2 STY DESIGN HOME FEATURES GOURMET KITCHEN W/LRG CENTRE ISLAND FEATURING GRANITE THRU-OUT AND WALK IN KITCHEN PANTRY AND BEAUTIFUL DINING AREA OVERLOOKING REAR YARD. OPEN CONCEPT FAMILY ROOM WITH WAINSCOT MODERN STYLE FIREPLACE. 4 UPPER LEVEL BEDROOMS. STUNNING MASTER SUITE WITH TRAY CEILING, ENSUITE BATH WITH HIS & HER SINKS WITH CUSTOM GLASS SURROUND SHOWER WITH FREESTANDING GORGEOUS TUB. 2025 POSSESSION. SIGNATURE HOMES EXCEEDING YOUR EXPECTATION IN EVERY WAY! . LOTS AVAILABLE IN THIS DEVELOPMENT ARE LOT 15-17, 28-31. PHOTOS AND FLOOR PLANS NOT EXACTLY AS SHOWN, PREVIOUS MODEL. L/S RELATED TO OWNER FLOOR PLAN / LIST OF LOTS AVAILABLE AND MAP OF LOTS AVAILABLE UNDER DOCUMENTS OR REQUEST TO L/S . (id:47351)
253 Charles
Essex, Ontario
THIS STUNNING RAISED RANCH BONUS ROOM MODEL ""THE WESTMINSTER"" SIGNATURES HOMES WILL EXCEED YOUR EXPECTATIONS IN EVERY WAY! QUALITY BUILT STONE & STUCCO RAISED RANCH HOME OFFERING APPROX. 1850 SQ. FT. OF LIVING SPACE PLUS FULL UNFINISHED BASEMENT & 2 CAR ATTACHED GARAGE. FEATURING OPEN CONCEPT LIVING ROOM W/ GAS FIREPLACE, MODEM KITCHEN W/ GRANITE COUNTER TOPS, LARGE CENTER ISLAND & EATING AREA, WALK-IN PANTRY, MAIN FLOOR LAUNDRY, 3 BEDROOMS & 2 FULL BATHS (INCLUDING MASTER BONUS ROOM WITH 5 PIECE EN SUITE & WALK-IN CLOSET), HARDWOOD & CERAMIC FLOORING AND COVERED PATIO. LOADS OF EXTRAS, UPGRADES & MODERN FINISHES THRU-OUT. LOTS AVAILABLE IN THIS DEVELOPMENT ARE LOT 15-17, 28-31 PHOTOS NOT EXACTLY AS SHOWN FROM A PREVIOUS MODEL. FLOOR PLAN AVAILABLE UNDER DOCUMENTS OR BY REQUEST. (id:47351)
256 Dolores
Essex, Ontario
WELCOME TO SIGNATURE HOMES WINDSOR ""THE ROWAN"" LOCATED IN CENTRAL ESSEX CLOSE TO EVERYTHING! THIS RANCH DESIGN HOME IS APPROX 1600 SF AND FEATURES GOURMET KITCHEN W/LRG CENTRE ISLAND FEATURING GRANITE THRU-OUT AND WALK IN KITCHEN PANTRY AND BUTLER PANTRY FOR ENTERTAINING. OVERLOOKING OPEN CONCEPT FAMILY ROOM WITH WAINSCOT MODERN STYLE FIREPLACE. 3 MAIN LEVEL BEDROOMS , 2 FULL BATHS AND MAIN FLOOR LAUNDRY . STUNNING MASTER ENSUITE WITH TRAY CEILING, ENSUITE BATH WITH HIS AND HER SINKS AND CUSTOM GLASS SURROUND SHOWER WITH SOAKER TUB. LOTS AVAILABLE IN THIS DEVELOPMENT ARE LOT 15-17 CHARLES , 28-31 DOLORES. PHOTOS AND FLOOR PLANS NOT EXACTLY AS SHOWN, PREVIOUS MODEL. (id:47351)
