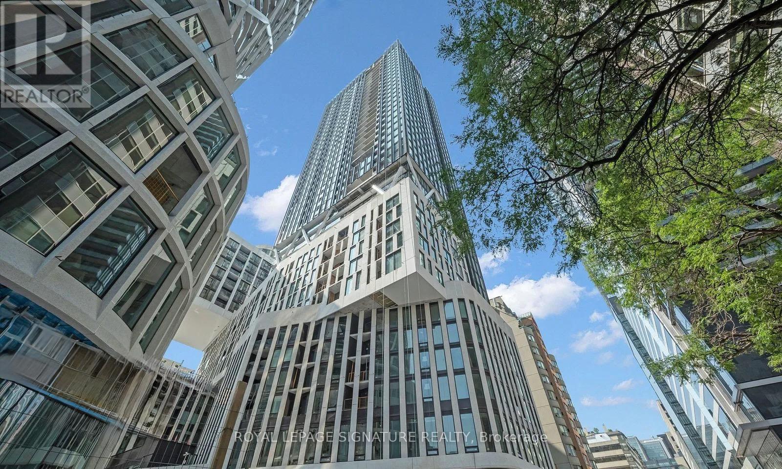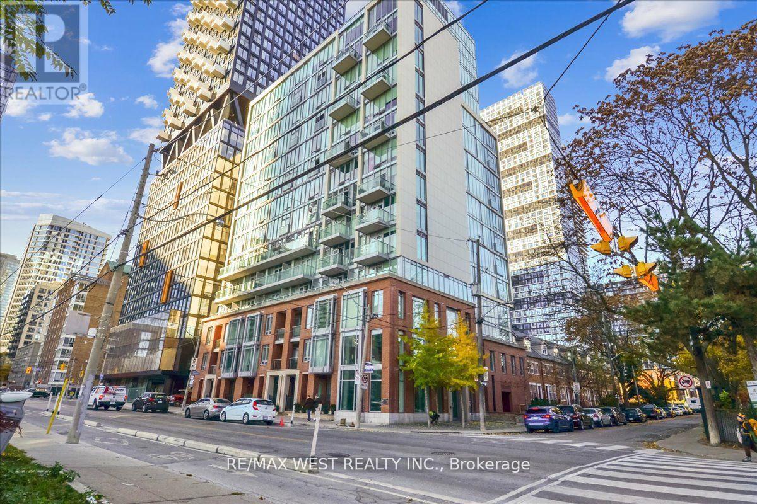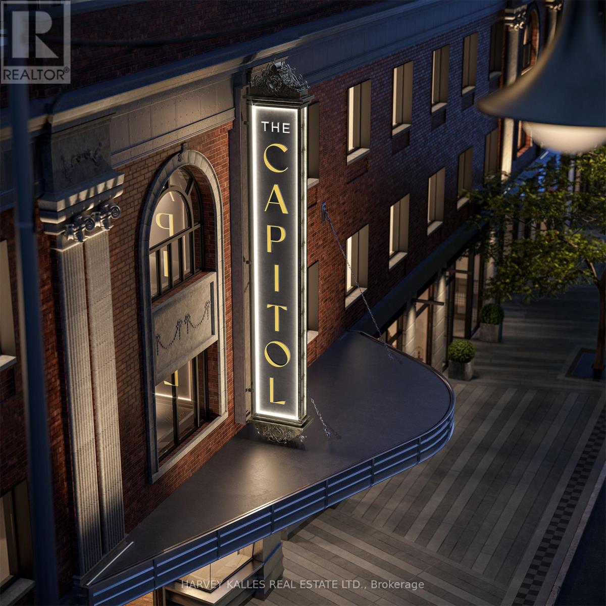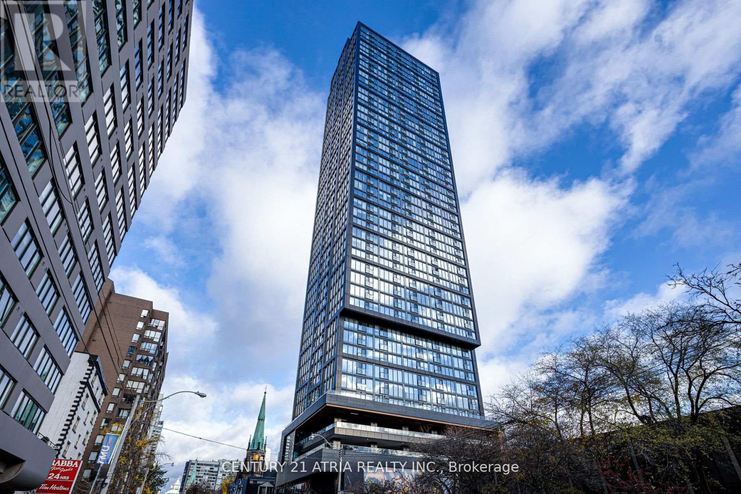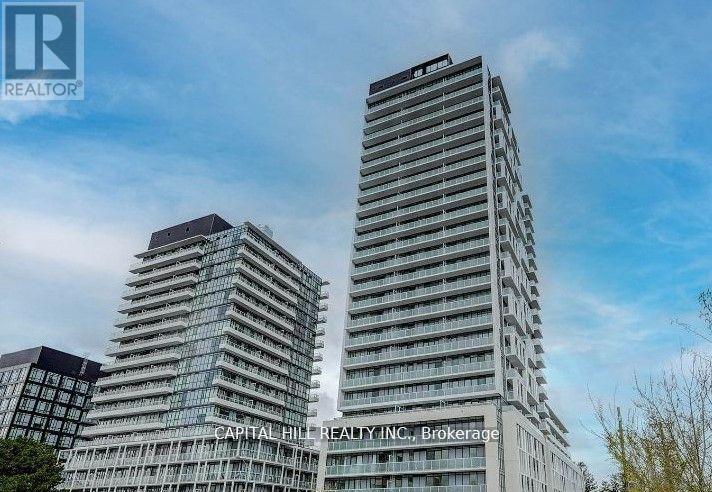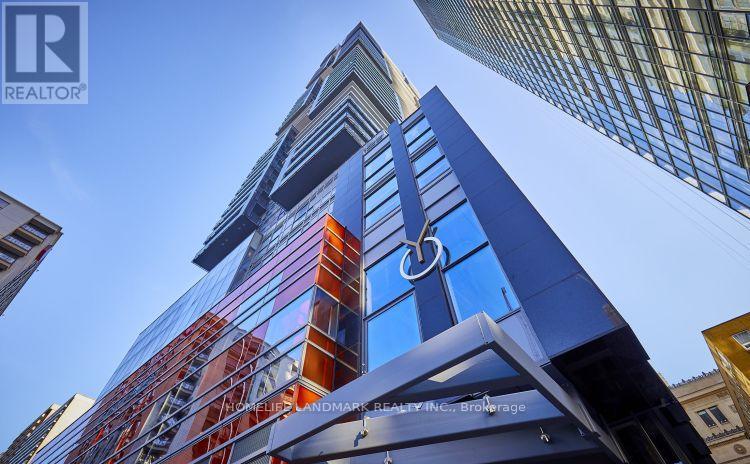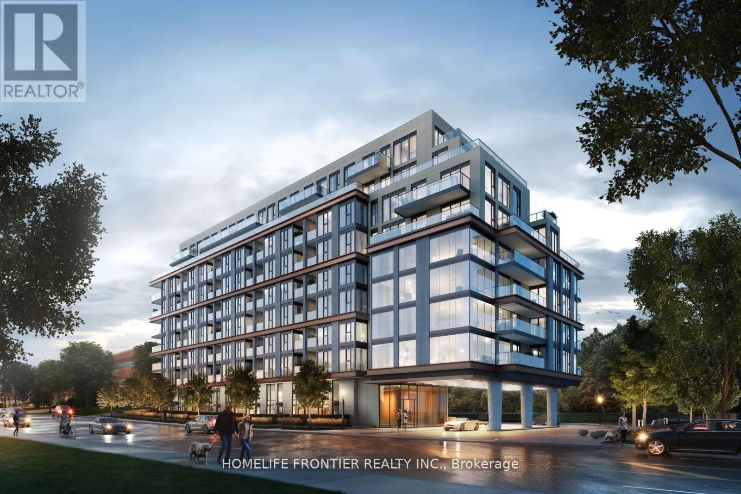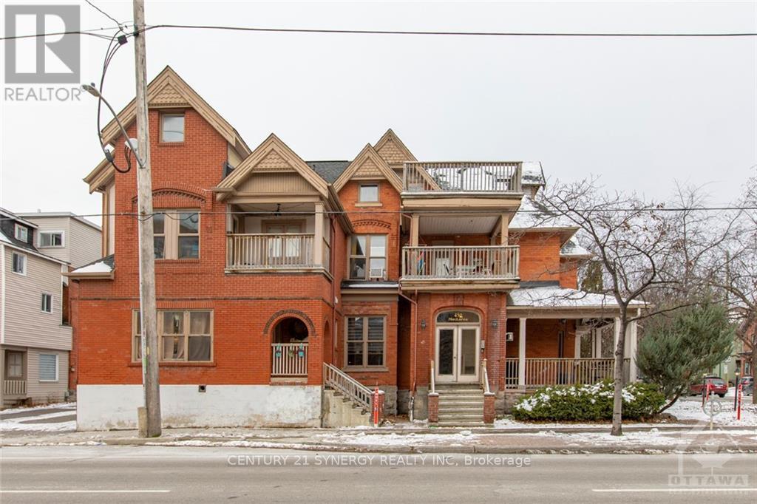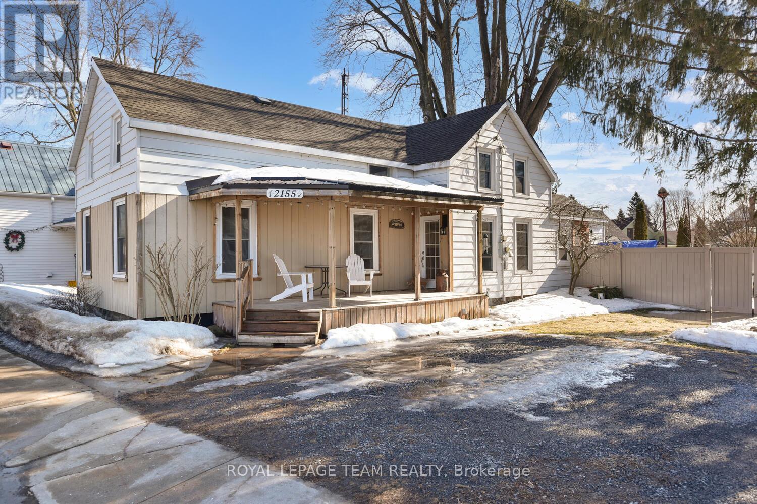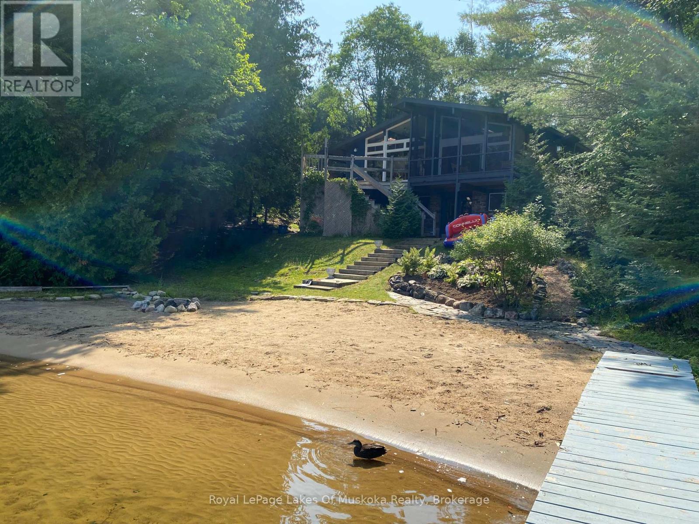1105 - 2015 Sheppard Avenue E
Toronto, Ontario
Discover the perfect blend of luxury, comfort, and convenience in this stunning corner unit at Monarch's prestigious 'Ultra At Heron Hills.' Offering 665 square feet of bright and spacious living space plus a 50-square-foot balcony, this well-maintained unit is ideal for young executives, couples, or professional individuals. Enjoy panoramic, unobstructed northwest views and an abundance of natural sunlight that fills the open-concept layout, featuring laminate flooring throughout and a versatile denperfect for a home office or additional living area. Location is everything, and this unit delivers unmatched convenience. Steps from TTC, subway stations, and Fairview Mall, you'll have easy access to shopping, dining, and entertainment. With quick connections to Highways 404 and 401, your commute is effortless, and nearby parks offer a peaceful retreat. Plus, T&T supermarket, adds even more convenience. Dont miss this opportunity to lease a unit that combines style, functionality, and an unbeatable location. Schedule your viewing today and step into your new home! (id:47351)
308 - 238 Simcoe Street S
Toronto, Ontario
Luxury downtown living in this Brand-New, 3 bedroom, 2 bathroom with parking included, condo at Artists' Alley Condos. With high ceilings and a great balcony, this exceptional residence combines modern elegance with ultimate urban convenience. Floor-to-ceiling windows with great natural light, highlighting the open and thoughtful design. Modern kitchen with built-in appliances and backsplash. The primary bedroom boasts his-and-hers closet and a spa-inspired ensuite, featuring double sinks, a stand-up shower, and a separate soaking tuba perfect retreat at the end of the day. The sleek, modern kitchen offers ample cabinetry, counter space, and storage, making it both stylish and practical. Located at the corner of University & Dundas, you're just steps away from St. Patrick Subway Station, the University of Toronto, major hospitals, the Art Gallery of Ontario, Eaton Centre, and the vibrant shops and restaurants of Queen West and Kensington Market. Parking is included. Don't miss out on this incredible opportunity to lease a spacious, bright condo with an unbeatable location! (Blinds ordered. To be installed) (id:47351)
#2802 - 77 Shuter Street
Toronto, Ontario
This Stunning 2-Bedroom Corner Unit At 88 North Condos Offers An Unparalleled Urban Lifestyle With Breathtaking City Views And An Abundance Of Natural Light From Floor-To-Ceiling Windows. This Is A Rare Opportunity To Own A Stunning Downtown Condo! Whether You're A First-Time Buyer, Investor, Or Looking For A Vibrant City Lifestyle, This Unit Has It All! (id:47351)
Th1 - 220 George Street
Toronto, Ontario
Luxury Condo Townhouse In the Heart Of Downtown Toronto which neighbours the New Toor Hotel by Hyatt Residences. This Boutique Heritage Designated Building has only 50 units in total. This 2 Story Condo boasts 10 ft Ceilings, Integrated Appliances, Feature Decor Walls, All Upgraded Lighting, Upgraded White Vertical Blinds throughout, 3 Generous sized Bedrooms, 3 luxurious Bathrooms, Premium Parking Space and nearby Locker Included. Close To Subway, TTC, Shopping, Dining, Theatre, & Universities (Toronto Metropolitan, George Brown), with its proximity to Cultural Landmarks, St Lawrence Market, and the Distillery District. A Perfect Home for Families and/or Professionals. This Stunning Urban Retreat has been lovingly cared for and upgraded by the Original Owner, and makes this property an exquisite Haven for the most discerning of Buyers seeking a Cosmopolitan Lifestyle in the City! (id:47351)
1204 - 10 Castlefield Avenue
Toronto, Ontario
The Capitol Residences: A Story of Luxury, Written Just For You. Some Homes Are Built. This One Is Composed. Welcome To The Capitol Residences, Where Every Detail Is A Masterstroke In Design, A Symphony of Past & Present. Once A Stage For Legends, This Iconic Landmark Is Now The Backdrop For A New Era of Luxury Living. Developed By Madison Group As A Flagship In Refined Urban Elegance, The Vision Is Clear: To Credit Not Just A Residence, But A Masterpiece. With Architecture By Hariri Pontarini & Turner Fleischer, Plus Interiors By The Esteemed Studio Munge, This Is Where Heritage Meets Haute Design. Step Inside 1,315 Sq. Ft. of Pure Sophistication, Framed By 10-Ft Ceilings, A Chef's Kitchen Adorned With Sub-Zero & Wolf Appliances, And An Expansive Open-Concept Flow That Feels Effortless. And Then, The Showstopper-A 520 Sq. Ft. Private Terrace, Your Own Midtown Oasis, Complete With A Gas Line For Moonlit Dinners Under The Stars. Here, Luxury Isn't Just Aesthetic-It's Personal. Unlike Any Other New Development, The Capitol Offers True Customization. Craft Your Space Like A Director Shapes A Film-Adjust The Layout., Elevate The Finishes, Even Expand Your Square Footage Through Unit Combinations. This Is More Than A Home; It's A Stage For Your Greatest Chapters Yet. And With Completion Set For March 2026, There's Time To Curate Every Detail To Perfection. Nestled At Yonge & Castlefield, You're Not Just Buying A Home-You're Becoming Part Of A Neighbourhood Rich In Culture, Charm, And Convenience. Boutique Shops, Gourmet Restaurants, And Cafe-Lined Streets Await Just Outside Your Door. 1 Parking & 1 Locker Included. Opportunities Like This Are Rare & Fleeting. The Curtain Is Rising-Will You Take Centre Stage? (id:47351)
2606 - 825 Church Street
Toronto, Ontario
Spacious 2-bedroom + den condo at 825 Church Street, offering modern living in a prime location. This bright unit features an open-concept layout, sleek finishes, and a private balcony. The versatile den is perfect for a home office or extra living space. Includes 1 parking spot. Enjoy top-tier amenities, including a gym, indoor pool, party room, and 24-hour concierge. Steps to Yorkville, transit, dining, and shopping. Property is currently Tenanted. (id:47351)
4005 - 488 University Avenue
Toronto, Ontario
Toronto downtown prime location university/dundas award-winning building. 9' floor to ceiling windows. Direct access to the subway from the building. Steps to: hospitals, dental school. Ocad, u of t, ryerson university, city hall, financial district, eaton centre, college park shops, amazing amenities. (id:47351)
3001 - 319 Jarvis Street
Toronto, Ontario
Welcome to Prime Condos, 319 Jarvis St #3001, conveniently located steps away from Dundas and Jarvis. Be at the centre of Urban Living: Walking distance to Dundas TTC Subway Station, Yonge-Dundas Square, Toronto Metropolitan University, the Eaton Centre and so much more! The building features unparalleled amenities such as a 6,500 sqft Fitness Facility, 4,000 sqft of Co-Working space and study pods. Outdoor amenities include a putting green, screening area, outdoor dining and lounge area with BBQs. This unit is brand new, never lived in and is soldwith FULL TARION WARRANTY. (id:47351)
248 Florence Avenue
Toronto, Ontario
Opportunity time for investors, builders, or end users. Introducing this all brick detached bungalow located in the prime Yonge & Sheppard area. Lovingly enjoyed for 65 years this home is in mainly original condition. It is situated on a select rectangular lot in an area that is ripe with multi-million dollar new builds, and on the only street in the neighbourhood with sidewalks on both sides. Those in the know are drawn to the area by features such as being just steps to the Sheppard-Yonge subway station, having schools, parks & hospital nearby, an easy major HWY access, and much more. Don't miss out on establishing yourself in one of Torontos most desirable communities (id:47351)
72b Tisdale Avenue
Toronto, Ontario
4 Bedroom + 1 Office + 4 Washroom Townhouse Right At Eglinton and Victoria Park ~ Corner Unit so feels like a SEMI w/ lots of natural sunlight ~ Functional Layout ~ Laminate Flooring Throughout w/ pot lights throughout ~ Open Concept & Modern Kitchen, Quartz Countertop, Natural Oak Staircases ~ Private Ground Floor Garage W/Direct Access To Home ~ Den Can Be used an Office or bedroom, Perfect For Working At Home ~ Easy Access To TTC Bus Route; Minutes To LRT. 10 Minutes Walk To The Future 19-Acre Redevelopment Golden Mile Shopping District. (CURRENTLY TENANTED - 24Hrs Notice) (id:47351)
2109 - 219 Dundas Street E
Toronto, Ontario
Welcome To Living In The Heart Of Toronto By Menkes. Functional Layout 723 Sqft - 1 Bedroom+Den With 2 Washrooms. Bedroom Has Large Walk-in Closet. Den Has Own Closet And Connect To Washroom W/ Door As 2nd Bedroom. Washroom Is Large And Comfortable. Floor To 9' Ceiling Windows Throughout. NorthWest Exposure With Clear And Beautiful City Views. Walking Distance In Minutes To Toronto Metropolitan University, George Brown, Eaton Centre And Dundas Subway, Financial District. (id:47351)
2202 - 188 Fairview Mall Drive
Toronto, Ontario
**Luxury Verde Condo** Large 1 Bedroom with West Facing Clear Views** 9' Ceiling Floor To Ceiling Windows**Open Concept Modern Kitchen with Quartz Countertop*Enjoy Upscale Living In Prime North York Location* A must see! Steps To Subway, Hwy 401& 404, Fairview Mall, Banks, Restaurants, Library, T&T. Fabulous Amenities: Gym, Yoga, Fitness Room, Rooftop Deck, BBQ, 24 Hr Concierge & More Enjoy Amenities Including Basketball Ct, Dance Studio, Tennis Ct. (id:47351)
1112 - 50 Ordnance Street
Toronto, Ontario
Luxury 2 Bds 2Baths With Bright South View In The Heart Of Liberty Village! Split Bedrooms, Flooding Sunshine With functional Layout, Spacious Floor To Ceiling Windows Facing Ontario Lake. High-End Features, Smooth Ceilings Throughout, Engineered Laminate Flooring, Modern Designer Kitchen With S/S Appliances, Granite Counter-Tops, Backsplash, Big Balcony. Including Luxurious Amenities: Spectacular Fitness Centre, Sleek Party Room Facilities, Great Outdoor Space, Theatre Room, Outdoor Large Pool, Kids Playroom & Much More. Close To Parks, Gardiner Expressway, Waterfront, Shops, Restaurants, Ttc & Go Station And Other Amenities. (id:47351)
1101 - 7 Grenville Street
Toronto, Ontario
YC Condo. Two Split Bedrooms With 2 Full Baths. Open Concept Layout. Steps Away From Yonge & College St. Subway Station And TTC. Minutes Away From Ryerson University, U Of T, Hospitals, Shopper's Drug Mart, Metro, McDonald's, Pizza Pizza, Tim Horton's, Starbucks, Etc. All the Pictures taken before tenant move in. (id:47351)
2503 - 395 Bloor Street E
Toronto, Ontario
Beautiful and bright one bedroom unit, unobstructed view of CN Tower, ensuite laundry, laminate flooring, large windows with great exposure to sunlight. Minutes walk from Yorkville, Young/Bloor, and Univeristy of Toronto. Hilton Hotel occupies first 10 floors. Awesome amenities including gym and indoor pool. 10 Mins drive To Ryerson University and Eaton Centre. Subway Sherbourne Station at the building! (id:47351)
1909 - 251 Jarvis Street
Toronto, Ontario
Bright & spacious studio nestled in the heart of Downtown Toronto at Dundas Square Gardens. This suite features a functional, open concept layout with floor to ceiling windows, 4pc bath, ensuite laundry & large balcony with unobstructed city views. Modern kitchen offers high gloss cabinetry, quartz countertops & stainless steel appliances. Resort like amenities include 5 outdoor terraces, rooftop lounge, outdoor pool, BBQ space, party room, games room, exercise room, sauna, library, guest suites & 24h concierge. Close proximity to Ryerson University, George Brown College, Hospitals, Yonge & Dundas Subway, Eaton Centre, St. Lawrence Market, Restaurants, Shops & Entertainment. (id:47351)
210 - 250 Lawrence Avenue W
Toronto, Ontario
Luxury 1bedroom condo located at Lawrence ave and Avenue Rd. Sun-filled south facing unit. Spacious and efficient layout. 9ft ceilings & Modern finishes throughout. Surrounded by top-rated public & private schools, parks, shops, groceries and much more. Easy access to HWY 401 and TTC. Amenities: Co-working Lounge, Party Room, Roof Top Lounge & Bbq, Concierge & Gym/Yoga Studio. (id:47351)
1806 - 224 King Street W
Toronto, Ontario
Location, location, location! Don't miss out on the stunning views from the renowned and highly sought after Theatre Park condo, next door to the Royal Alexandra, across the street from Roy Thomson Hall, and just steps from the PATH and subway! This condo or pied--terre has everything you need in the heart of downtown, including sunny south views of David Pecaut Square and Metro Hall, the lake, and vibrant King Street West. Floor to ceiling, wall-to-wall windows and 9' ceilings with exposed concrete make this a bright, inviting space for you to call home. The large balcony includes a gas BBQ and gas outlet for year-round enjoyment. Take a dip in the outdoor pool and terrace, or head to the gym before hitting the theatres, concert halls, shops, restaurants and bars. Perfect for anyone who wants to be in the heart of it all. (id:47351)
541 - 31 Tippet Road
Toronto, Ontario
**Stunning 1-Bedroom Condo + Parking at The South Side Condos **A True Urban Gem!Step into luxury and convenience at The South Side Condos, located just steps away from Wilson Subway Station, offering direct access to public transit, Yorkdale Mall, Hwy 401 & 407, and an array of restaurants, shops, and services. This meticulously designed 1-bedroom, 1-bathroom suite is filled with natural light thanks to its floor-to-ceiling windows, creating a bright and airy atmosphere. The open-concept kitchen, complete with a large center island, is perfect for both casual meals and entertaining. The oversized balcony offers stunning, unobstructed views of the city skyline, ideal for enjoying a morning coffee or evening sunset. In addition to the suites beauty, enjoy exclusive access to exceptional amenities, including a state-of-the-art gym, outdoor pool, rooftop deck/garden, BBQ area, yoga room, and a spacious party lounge with a bar. For your convenience, theres also a private dining room, kids playroom, study lounge, pet spa, and guest suite. Everything you need is right at your fingertips. The unit also comes with an owned parking spot, the Unit ideally located just two units from the elevator, with the added bonus of an Electric Vehicle charging station rare find in the area, with Yorkdale Mall, Costco, Downsview Park, York University, and more just a short distance away, this is the perfect blend of modern urban living and unbeatable accessibility.Dont miss your chance to experience the ideal combination of luxury, convenience, and comfort. Schedule your viewing today. (id:47351)
2 - 450 Maclaren Street
Ottawa, Ontario
Discover the perfect blend of comfort and functionality in this charming lower-level apartment. Originally designed as a three-bedroom unit, a thoughtful renovation has transformed it into a spacious primary bedroom and a versatile second bedroomideal for a home office or guest space.Featuring durable ceramic tile flooring throughout, with cozy laminate in the second bedroom, this unit offers both style and easy maintenance. Enjoy the full 8-foot ceilings that create a bright and open feel, making the space feel larger than expected.Located in a highly walkable neighborhood with an impressive 98% Walk Score, you'll have effortless access to grocery stores, cafes, restaurants, and public transiteverything you need just steps from your door.A rare find at this price point, this unit is perfect for professionals looking for a well-situated and move-in-ready apartment. (id:47351)
5 - 169 Mabel Street
The Nation, Ontario
Welcome to your new condo! This inviting lower-level condo offers a perfect blend of comfort and convenience in the heart of Limoges. Step inside to discover a bright and airy kitchen, ideal for everyday cooking. The spacious living room provides a cozy retreat for relaxation and unwinding after a long day. This unit features two comfortable bedrooms, perfect for restful nights, and a full 4-piece bathroom for your convenience. With in-unit laundry and additional storage space you will have everything you need right at your fingertips. This condo features radiant heating. Enjoy easy access to local amenities and a welcoming community atmosphere. While nestled in a quiet setting, this condo is perfect for those seeking tranquility. This unit offers includes 1 parking space. (id:47351)
2155 Dundas Street S
Edwardsburgh/cardinal, Ontario
ABSOLUTELY CHARMING OLDER FAMILY HOME IN THE HEART OF CARDINAL. LOCATED ON THE MAIN STREET OF THIS TINY TOWN OVERLOOKING HISTORIC CHURCHES AND THE GALOP CANAL. SHORT WALK TO STORES, RESTAURANTS, AND OTHER AMENITIES. 2 BEDROOMS, 1.5 BATHS, LARGE EAT IN KITCHEN AND DINING AREA. LIVING ROOM IS ACCOMODATING AND ALL ROOMS HAVE LOTS OF NATURAL LIGHT. BUS SERVICES AVAILABLE TO CHILDREN. 1 HOUR TO OTTAWA, KINGSTON AND MONTREAL. ENJOY THE ST. LAWRENCE SEAWAY AND ALL IT OFFERS. LOTS OF SERVICE CLUBS, AND NATURE WALKWAYS FOR YOUR PETS, OR SIMPLY TO ENJOY FOR YOUR HEALTH. YOU ARE NEAR MAJOR SHOPPING CITIES, AND SMALL GROCERY STORES FOR CONVENIENCE. DELIVERY SERVICES. PRIMARY BEDROOM IS LARGE WITH PLENTY OF STORAGE AVAILABLE. Sitting Area IS ATTACHED AND SERVES AS A PERFECT NURSERY, TV ROOM OR OFFICE SPACE. Good sized 2nd BEDROOM. BATHS ARE MODERN AND CLEAN. ALOT OF HISTORIC CHARM REMAINING. LARGE FENCED YARD WITH ACCESS FROM BACK PATIO/DEN AREA PERFECT FOR SAFETY OF CHILDREN AND SECURING PETS. WE REQUIRE 24 HOURS NOTICE, AS SMALL FAMILY ARE CURRENT RESIDENTS. ** This is a linked property.** (id:47351)
35 - 135 Chalmers Street W
Cambridge, Ontario
Welcome to Champlain Valley......located in a private residential complex in the South East Galt portion of Cambridge. Originally built in 1976, this two storey unit with carport has been fully renovated (2024). The main floor offers a 2 piece powder room, new kitchen with quartz countertops and stainless steel appliances and open concept living/dining area with access to back patio. Upstairs you will find a spacious primary bedroom, 2 additional bedrooms and 3 piece bath with walk in shower enclosure. Lower level has laundry area and loads of potential for additional space. This complex has low condo fees (only $315.62 per month including water!) and multiple visitor parking spots. The location is key with close proximity to public transportation, schools, recreation centre, shopping, parks and trails. This townhouse is the perfect fit for homeowners and investors alike! If you are ready to just move right in.......Don't miss your chance on this ONE!!!! Easy to show. (id:47351)
1011 Hollow Point Drive N
Algonquin Highlands, Ontario
This cottage will ckeck a lot of boxes off your wish list right away Located on a year round municipally maintained road a short distance off the main Kawagama Lake Road makes it a breeze to get there easily in all 4 seasons. The driveway has plenty of room for parking for family and friends and an open lawn for children to run and play while adulds have a game of horseshoes and everyone enjoys a family BBQ. The property dips gradually to the the waterfront with a hard packed sandy beach for those lazy, hazy, crazy days of summer... swimming, sun tanning and building sandcastles in the sand. Beautiful, open, island dotted views with that much sought-after west exposure. The cottage is located just a short distance from the waterfront and has an open concept layout with open Livingroom, Dining Room and Kitchen. Three bedrooms along the back side of the cottage and a 4 pc bath all located on the main floor. There is a wrap-around, covered deck along the entry side of the cottage and an open deck with a covered screened -in porch on the front of the cottage overlooking the lake. The lower level is partially insulated and ready for you to finish to your needs and liking. Perhaps a great spot for a laundry room and kids play area?? (id:47351)

