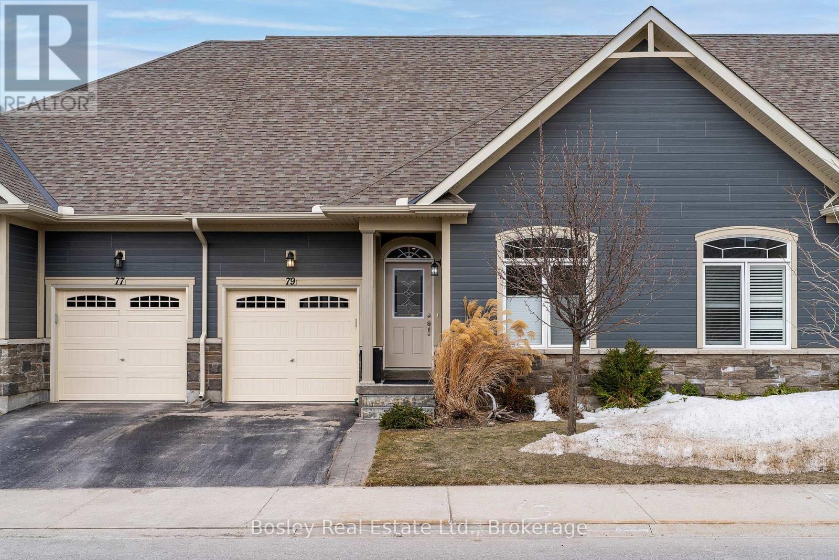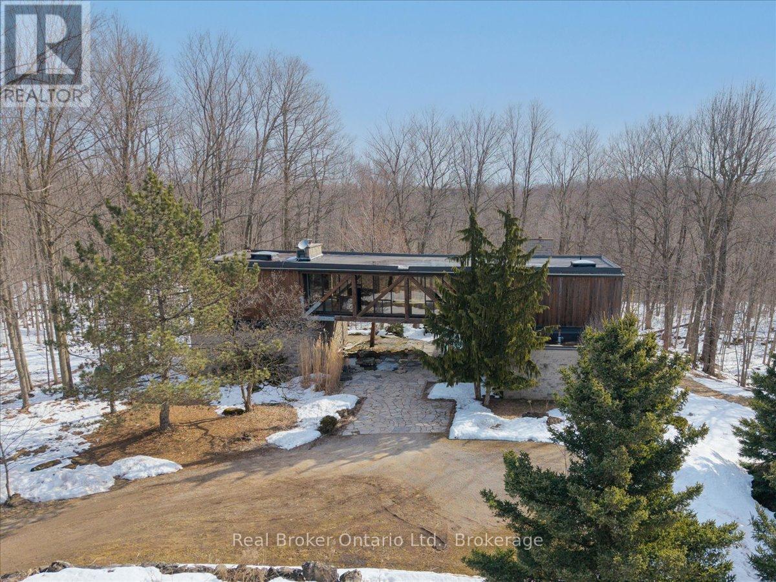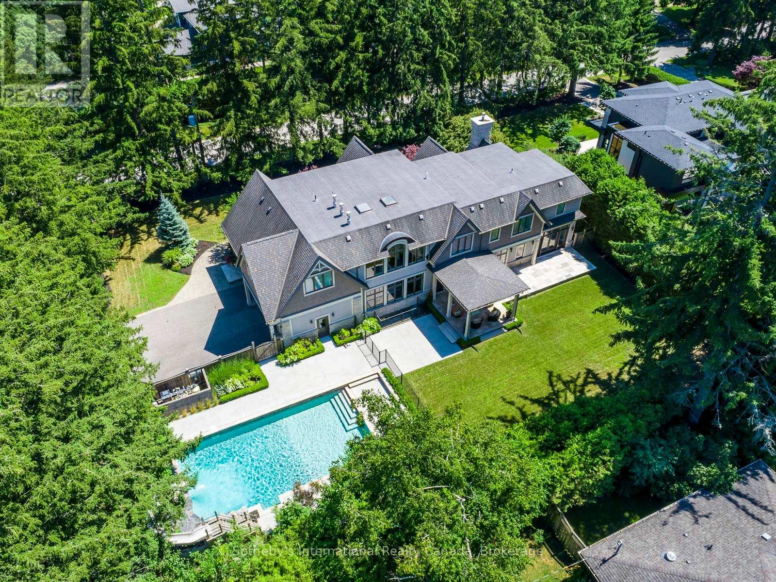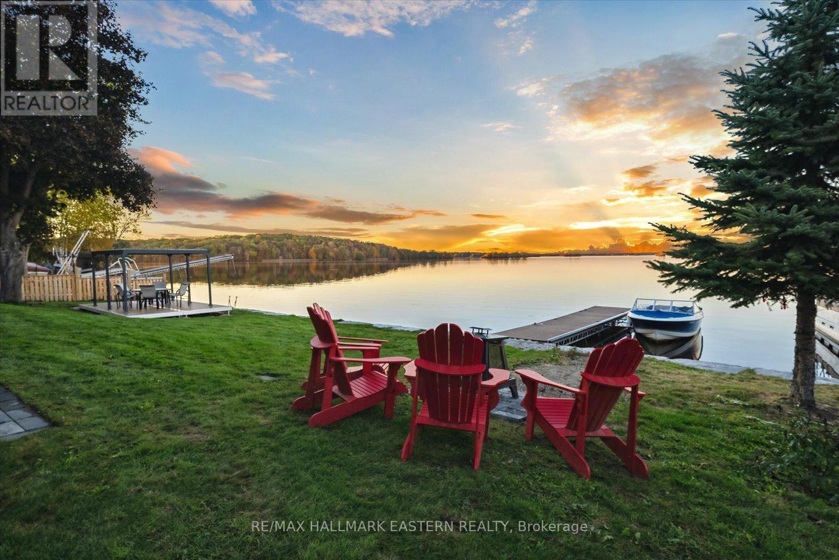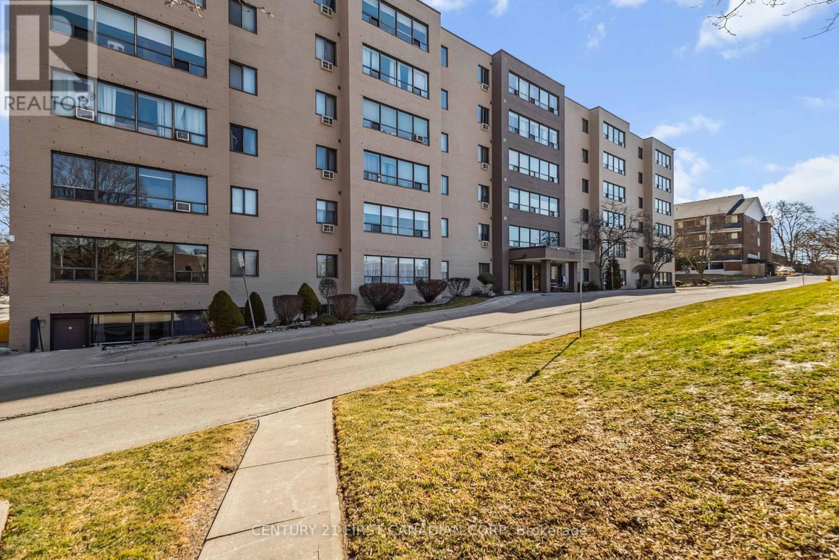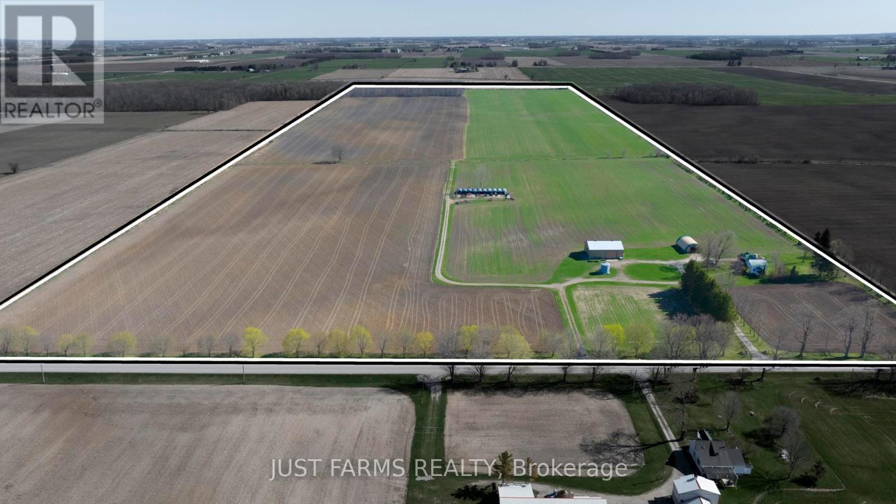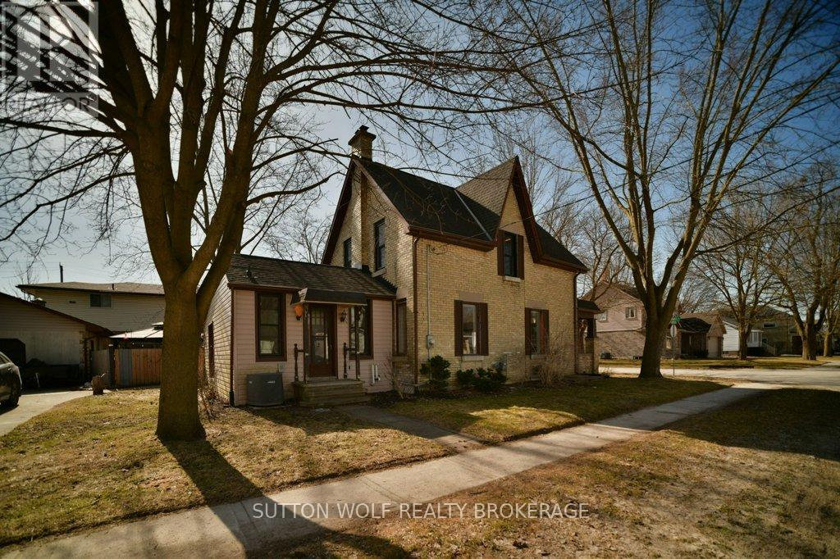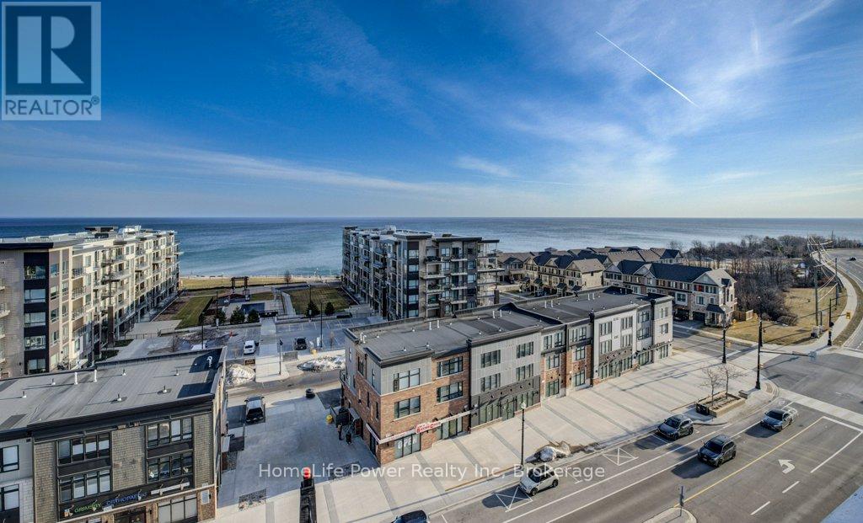31 - 79 Kari Crescent
Collingwood, Ontario
Welcome to Balmoral Village, where an active lifestyle meets the perfect blend of convenience and community! This inviting bungalow townhouse, located in the heart of the village, offers a remarkable living experience. Just a short walk to downtown, a 5-minute stroll to the water, steps to the Georgian trail, and walking distance to Cranberry Golf Course, this home is ideally situated for those who appreciate both nature and local amenities. With just a 12-minute drive to the ski hills, it's perfectly positioned for year-round outdoor fun. Inside, you'll be welcomed by 9-foot ceilings, beautiful engineered hardwood floors, and an open-concept layout that's perfect for both relaxation and entertaining. The stylish kitchen boasts granite countertops, stainless steel appliances, and a modern, functional design including a custom coffee bar, full pantry, and kitchen upgrade. The cozy living room, with a gas fireplace, opens to a spacious patio, perfect for unwinding or hosting guests. The primary bedroom offers a walk-through closet and a private ensuite, while a second bedroom and a full bathroom provide ample space for family or visitors. The lower level features a third bedroom area, a full bathroom, and a versatile space ideal for a media room, home office, or personal retreat, all with plenty of storage. Outdoor enthusiasts and nature lovers will appreciate the 62 km Georgian Trail system, just steps from your door, perfect for walking, biking, and cross-country skiing. The sense of community in this area is unmatched, with friendly neighbors and easy access to the villages active outdoor lifestyle. Plus, you'll have exclusive access to a nearby recreation centre, featuring a heated salt water pool, exercise room, social lounge, reading area, and a golf simulator. (id:47351)
261 King Street
Niagara-On-The-Lake, Ontario
Whether you are looking for a FAMILY home, home away from home or an INCOME PRODUCING INVESTMENT this well located property says WELCOME HOME! Nestled on a generous 79'X151' lot, this FOUR BEDROOM home is steps from everything Historic Niagara on the Lake has to offer. IMAGINE THE SPRING BLOSSOMS as you stroll to the shops then enjoy a refreshment at one of the amazing restaurants on your way to a WORLD CLASS performance at the Shaw Festival Theatre or the Royal George Theatre. Located on the popular WINE ROUTE and surrounded by parks and recreation opportunities from biking to golf. This lovingly maintained home has been enjoyed by the original since the 1980's and offers a main floor bedroom with PRIVATE BATH plus 3 additional bedrooms on the second level. Cozy up with a good book and bathe in the sunlight streaming through the windows in the SUNROOM or on the deck overlooking the English style garden. The open concept main living space is great for entertaining. A nice high basement awaits your imagination. Privately tucked away from the street, this home awaits you and is available immediately. (id:47351)
11 Mcdonald Court
Tillsonburg, Ontario
Welcome to 11 McDonald Court Your Dream Home Awaits! Tucked away at the end of a quiet cul-de-sac and embraced by a picturesque ravine on two sides, this charming 2-bedroom bungalow offers the perfect blend of peace, privacy, and modern comfort. From the moment you arrive, the inviting front porch and stunning new front door set the stage for whats inside. Step into a beautifully open-concept layout featuring gleaming hardwood floors and abundant natural light. The kitchen is a chefs delight, with ample counter space and a thoughtful design that makes meal prep effortless. The adjoining living and dining areas are perfect for entertaining, while the cozy den and stunning three-season sunroom provide serene spaces to unwind. Designed for convenience, the main level includes a laundry room and an effortless flow throughout. Downstairs, the finished lower level adds extra versatility, complete with ample storage and an impressive workshop area. Don't miss this rare opportunity to own a slice of paradise in Hickory Hills! (id:47351)
399 Drew Street
Woodstock, Ontario
Step into the timeless elegance of this stunning 1885 Victorian Queen Anne home, where historic charm meets modern convenience. Surrounded by some of the most stunning century homes in the province, in the highly sought-after Old North area of Woodstock, where pride of ownership abounds, this move-in-ready masterpiece sits directly across from the picturesque, tree-lined Victoria Park. From the moment you enter, past the large covered porch and through the vestibule, you will be captivated by the grand, light-filled rooms, soaring ceilings, and exquisite original trim work, including intricate corner blocks that add a touch of artistry to the space. Notable features include beautiful stained glass, a classy butler's pantry and whimsical back staircase! Pristine hardwood floors stretch throughout the home, perfectly complementing its rich history. While the home's character is beautifully preserved, thoughtful updates ensure comfortable modern living. Some handy features include a detached garage, beautiful courtyard with wooden pergola, basement walk-up, and an unfinished walk-up 3rd floor. This would be perfect if you're looking to expand the living space with a large new primary suite, or a 3rd floor rec-room. Those that work from home will enjoy a handy second-floor office, which could also be an efficient guest room, 4th bedroom, or nursery. Enjoy the benefits of updated plumbing, a high-efficiency forced air heating system with A/C, and copper wiring, with 200-amp service. The home has a dry, full height basement with concrete foundation, and a fully functioning second kitchen! Ideally located just minutes from Highway 401/403 and within walking distance of schools, shopping, restaurants, and other essential services, this home offers both prestige and practicality. Come experience the warmth and grandeur of this extraordinary home. Welcome to your perfect blend of history and modern living! (id:47351)
15139 Rockside Road
Caledon, Ontario
Stunning four-bedroom home on 40 secluded acres with second home on site! Experience breathtaking views from this one-of-a-kind property, nestled on a peaceful and private 40-acre lot surrounded by towering mature trees and a picturesque wildflower garden. Relax and unwind while listening to the soothing sounds of nature from the spacious deck or the second-floor balcony, both offering stunning views of the lush landscape. Inside, the living room is specially designed to maximize natural light and showcase the greenery from every angle as if to completely immerse you within nature. The eat-in kitchen is a standout, featuring a skylight, stainless steel appliances, and floor-to-ceiling windows on both sides, seamlessly blending indoor comfort with the beauty of the outdoors. On the main level, the primary bedroom adds to the charm with a cozy fireplace, creating the perfect retreat and also features a 3pc ensuite. Each additional bedroom on the main floor has direct access to the outdoor deck suited for easy indoor/ outdoor living. Adding incredible value, this property includes a beautifully renovated second home, complete with a meeting room, boardroom, kitchen, and bathroom ideal for a guest house, office space, or creative retreat, all surrounded by natures beauty. Wildlife thrives here, with frequent sightings of birds, turkeys, deer, and more. Located just minutes from conservation areas, skiing, luxury golf courses, and top rated spa's, this private sanctuary is only 45 minutes from Pearson Airport and just over an hour from Toronto. A gated front entry ensures privacy and exclusivity. Come for a visit, you wont want to leave! (id:47351)
1051 Pinewood Avenue
Oakville, Ontario
Nestled on a quiet, tree-lined street in Oakvilles prestigious Morrison neighbourhood, this custom-built estate is a masterclass in refined living. Thoughtfully designed with soaring ceilings, exquisite millwork, and an abundance of natural light, this six-bedroom residence offers over 5,600 sq. ft. of elegant above-grade living space, complemented by a fully finished lower level. At the heart of the home, a grand chefs kitchen invites gathering, featuring a statement central island, professional-grade appliances, and a seamless flow to the adjacent family room. A walk-in pantry and servery provide effortless functionality, while a striking stone feature wall with a fireplace anchors the living space. Beyond, a formal dining room, a distinguished home office, and beautifully appointed living areas complete the main level. The upper level is a sanctuary of comfort, crowned by an opulent primary suite with vaulted ceilings, a gas fireplace, a spa-inspired ensuite, and a custom walk-in closet. Three additional bedrooms, each with private ensuites and walk-in closets, ensure family and guests enjoy the highest level of privacy. A versatile fifth bedroom and convenient second-floor laundry round out this well-appointed retreat. Designed for entertainment and relaxation, the lower level boasts a home theatre, a spacious recreation room, and a private guest suite. Outside, the professionally landscaped backyard is a private oasis, highlighted by a spectacular 20 x 40 Betz pool with a rock waterfall and slidean idyllic escape framed by mature trees for ultimate seclusion. Perfectly positioned near top-ranked schools, parks, and downtown Oakville, this exceptional residence offers an unparalleled lifestyle in one of Oakville's most coveted enclaves. (id:47351)
2301 Baronwood Drive
Oakville, Ontario
Discover this stunning executive 4+1 bedroom home, perfectly blending timeless design, modern technology, and luxurious finishes to complement your taste for the finer things in life. From the moment you step inside, youll be greeted by gorgeous new hardwood floors throughout, setting the tone for the elegant living space designed with both comfort and sophistication in mind. The newly renovated open-concept main floor showcases a gourmet kitchen complete with a massive quartz island, gas range/oven, and oversized fridge - ideal for culinary enthusiasts. Seamlessly flowing into the family room, this layout is perfect for entertaining, while a formal dining area offers a refined space for special occasions. A convenient mudroom with inside access to the garage adds everyday practicality. Ascend the recently remodeled staircase to the upper level, where youll find four spacious bedrooms. Note the thoughtful updates, including the removal of all popcorn ceilings and the continuation of hardwood floors. The primary suite serves as a private retreat, boasting a spa-like, designer 5-piece ensuite and a walk-in closet. The second, third, and fourth bedrooms are all generously sized and share a fabulous new 4-piece bath. The finished lower level is an entertainers dream, featuring a recreation room, games area, additional bedroom with a double closet, a 3-piece bath, and plenty of storage. Step outside to your own resort-style backyard, complete with a 2020-built Pioneer saltwater pool and waterfall. The professionally landscaped grounds include in-ground irrigation (front only) for effortless maintenance. Located in the West Oak Trails neighborhood, this exceptional home is close to top-rated schools, parks, shopping, and transit, offering the perfect blend of luxury, convenience, and prime location. (id:47351)
Lot 2 Harvest Road
Kawartha Lakes, Ontario
Build your dream home on this serene 1.56 acre lot. (id:47351)
1315 Gail Park Drive
Smith-Ennismore-Lakefield, Ontario
Welcome to Lakefront Living at 1315 Gail Park Drive, Peterborough! Wake up to breathtaking views of Buckhorn Lake from this beautifully renovated 2+1 bedroom, 2-bath lakefront gemjust 20 minutes north of Peterborough! Whether youre looking for a year-round home or the perfect weekend getaway, this charming retreat is move-in ready and packed with upgrades! Step inside to an updated kitchen thats perfect for whipping up lakeside feasts, and a cozy living room featuring a gas fireplace ideal for those chilly nights. You'll love the walk-outs that lead to a covered lakeside deck and a stone patio where you can relax, entertain, and soak in the stunning water views. Outside, the property is a showstopper! Enjoy the landscaped Armour stone shoreline, a quality R&J Machine dock, and a tranquil sitting area by the water the ultimate spot for morning coffee or evening sunsets.With natural gas heat, a location on a municipal road, and many updates inside and out, this home offers modern convenience in a picture-perfect setting. Don't miss out on owning your slice of paradise > book your showing today and start living the lake life you've always dreamed of! *Ask for the full list of upgrades* (id:47351)
170 Queen Street
Smith-Ennismore-Lakefield, Ontario
Sought-after Village of Lakefield! Charming century home backing onto green space with an incredibly private backyard oasis, in the heart of Lakefield! This classic 2-storey red brick century home has 2 paved driveways, a detached garage and potential for 2 complete living spaces. Ample charismatic living space with gleaming hardwood floors and cozy gas fireplace, bright kitchen with granite counters and eat-up island, open to formal dining room with walkout to covered back patio overlooking complete natural privacy. The main floor boasts ensuites in both bedrooms, with the primary suite offering a walkout to a wrap-around covered front porch and a pass-through walk-in closet/laundry room leading to a 4-piece ensuite. The 2nd level has a full kitchen and 2 beautiful bedrooms, one with massive walk-in closet and 4pc ensuite. Dream fenced backyard with mature trees and gardens overlooking the lush ravine. This home truly embodies the best of both worlds; timeless century charm with versatile modern living and incredible privacy with ultimate convenience, just steps to the amenities and activities in the vibrant Village of Lakefield! (id:47351)
79 Hulls Road
North Kawartha, Ontario
Prime Stoney Lake Living! Stunning level lot with clean sand beach waterfront and beautiful armour stone shoreline. Year round lakehouse and detached 2 car garage with level entry off a paved municipal road. Spacious open concept living with custom kitchen, open to living room with gorgeous river stone fireplace and walkout to large lakeside deck. Dream 4 season sunroom overlooking million dollar lake views across Upper Stoney Lake with scattered granite islands. Enjoy 4 good sized bedrooms, 2.5 bathrooms, full walkout basement to the lake with bright sunroom, media room, laundry room and an amazing games room, yes the seller is leaving the pool table and shuffle board for your pleasure. Newer propane heat pump with backup propane furnace, back up generator, updated steel roof on house and garage, aluminium lift dock and covered boat lift. Enjoy ultimate Stoney Lake living with prime swimming, fishing, boating and spectacular sunny southern views across desirable Stoney Lake and the Trent Severn Waterway. Only minutes from gas/convenience store, Petroglyphs Park with walking trails, and close to ATV/snowmobile trails. What an exceptional spot to call home on prestigious Stoney Lake! (id:47351)
00 Mccutcheon Road
Stone Mills, Ontario
Nestled among mature trees on a scenic road, this incredible 3-acre lot provides the perfect setting for your dream home or peaceful retreat. Just 10 minutes from the amenities and services of Napanee, and 30 minutes from Belleville and Kingston, this property offers the ideal blend of tranquility and convenience. The mature trees offer natural privacy, creating a serene space to unwind and connect with nature. Whether you're planning to build a custom home or a quiet getaway, this spacious lot gives you the freedom to design a space that fits your vision. With plenty of room to grow, this property presents endless possibilities to create the home or retreat you've always dreamed of. Its a place to relax, recharge, and truly make your own. Build your future here and escape to your own slice of paradise. (id:47351)
2018 County Road 9 Road
Greater Napanee, Ontario
Nestled on over 80 acres of mixed fields, forested area, and wetlands, this extraordinary property boasts 30+ acres of workable farmland, complemented by a hardwood bush with maple trees perfect for tapping syrup. Backing onto an additional 20+ acres of landlocked crownland, this serene escape offers endless possibilities. The charming home, built in 1989, offers over 2,500 sq. ft. of comfortable living space. A bright, spacious living room was added in 1992, providing a perfect spot for relaxation and entertainment. Inside, you'll find 3 well-sized bedrooms, 2 full bathrooms, and the convenience of a 1-car garage. Modern comfort is ensured with a ductless A/C and heat pump system, with baseboard heating and a cozy woodstove as a backup. The impressive barn, constructed in the 1990s, spans over 3,800 sq. ft. and includes a heated workshop and 10 horse stalls, ideal for equestrian enthusiasts. As well as the barn has hydro and water supplying it. Enjoy a deeded right of way to the Bay of Quinte. This unique property is truly a one-of-a-kind opportunity for those seeking both space and comfort. Floor plans for the house and barn, along with septic inspection details, are available upon request. (id:47351)
528 Palace Road
Greater Napanee, Ontario
Welcome to a harmonious blend of classic design and contemporary living. This stone and brick elevated bungalow presents a timeless aesthetic, complemented by a durable metal roof that encapsulates both style and longevity. The entire front entrance was redone in Oct 2008. Step inside to an inviting interior where comfort meets functionality. The main level unfolds with grace, offering a spacious living area that seamlessly flows into the dining space and a modern kitchen. Abundant windows fill the rooms with natural light, creating an ambiance of serenity and warmth. On the main level, you'll find the kitchen (redone in 2010), dining room, three bedrooms and 2 bathrooms. Venturing to the lower level, discover a private bedroom and bathroom that opens doors to endless possibilities. Whether used as a guest suite, a home office, or a personal retreat, this space adapts to your needs. The large family room was finished in 2013 and the gas fireplace was installed in 2020. This bungalow has seen recent enhancements that amplify its allure. Of note are: Gas Furnace (2017), Air conditioner (2022), Central Vac (2022), water heater (2022). As you step outside, the well-maintained yard invites you to bask in the serenity of the surroundings. The elevated positioning of the home offers picturesque views and a sense of privacy that is truly cherished. A detached 2-car garage, constructed in 2008, serves as a practical addition that complements the property's convenience and the 2019-installed Generac generator is a testament to preparedness and peace of mind in any situation. This property encapsulates a balance between classic charm and contemporary upgrades. (id:47351)
308c Henry Lane
South Frontenac, Ontario
Sitting nestled in the trees on a hill above beautiful Thirty island lake sits this charming property. A beautifully landscaped yard surrounds this 3-bedroom, 1-bathroom home that is serviced by a lake water system and holding tank. The main floor plan consists of a large open living room, dining area with propane stove and attached kitchen. There's also a main floor bedroom and a three-piece bathroom located on this level. Up the stairs, you will find two large bedrooms with dormers overlooking the beautiful yard and waterfront. The internet at this property is adequate for your work from home potential! The house sits on a spray foam insulated crawl space and has a heated waterline and UV system. Walk through the gardens and down the pathway to a gradual staircase that will take you to the waterfront. Once you are down at the lake, you will find a large storage shed, a sandy beach area and deeper water off the end of the dock. Located right out front is your very own island that you can access by walking from the beach area. Your kids or grand-kids will love this waterfront and be able to explore their island while playing and creating lasting lake memories. Thirty Island Lake is approximately 558 acres in size and has a maximum depth of 105' and an average depth of 37'. Fishing here is fantastic with large and small-mouth bass, black crappie and northern pike. This property is located only 24 minutes from the Village of Westport where you will find most amenities or about 45 minutes to Kingston. This waterfront home or cottage is warm and welcoming and ready for its new owner to make memories at the lake! (id:47351)
35 Honey Bend
St. Thomas, Ontario
This is a very attractive and interesting home. The approach is great. The front covered porch entrance is comfortably large and extends all along the side of the home and all across the back giving you a tremendous amount of fresh air enjoyment. The inside is open concept with lots of windows - you'll love it. Contact listing agent for more particulars and Schedule "B". (id:47351)
376 Larry Street
Central Elgin, Ontario
Welcome to this charming bungalow in the heart of Port Stanley! Nestled in a desirable neighbourhood of this beautiful beach town, known for its vibrant restaurants, boutique shops, and stunning shoreline. This home offers the perfect blend of comfort and convenience. As you approach, you'll notice the updated front porch (2023), setting the stage for the warm and inviting interior. Step inside to an open-concept living, dining, and kitchen area, featuring hardwood floors and a beautifully renovated eat-in kitchen, with stunning quartz countertops. Down the hall, you'll find three spacious bedrooms and a 4-piece bathroom. At the rear of the home, a cozy family room awaits, complete with a charming brick gas fireplace, and large windows overlooking the backyard, which leads to the back deck (2019). Perfect for outdoor entertaining, while the lush lawn provides plenty of space for kids to play. A 7x12 shed with hydro adds extra convenience for a workshop and storage. Back inside, the basement offers even more living space with a generous rec room, a 3-piece bathroom, and ample storage, including a laundry area. This is a fantastic opportunity to own a home in one of Port Stanleys most sought-after locations. Just minutes from the beach, marina, and all the town has to offer! Don't miss out on this ! (id:47351)
206 - 650 Cheapside Street
London, Ontario
Welcome to your one bedroom condo that promises the perfect blend of comfort and convenience. This apartment has freshpaint in designer neutral tones and new flooring throughout (2025). Loads of large bright windows throughout letting the light shine in. This home boasts a large white kitchen has loads of cupboard space with oversized breakfast bar peninsula with open concept to the living room area. The kitchen boasts 4 modern appliances, with stylish counter and glass backsplash! The 4 piece bathroom is gorgeous. The bedroom has a wall of windows and is filled with natural sunlight! It has convenient in-suite laundry with front loading machines. Ample storage and extra closet spaces ensure that everything has its place, creating anenvironment of order and peace. Nestled in a prime location, this building is a stone's throw from many amenities including grocery stores, multiple restaurants, close to historic Old North, parks and the esteemed Western University and Fanshawe College are all within easy reach, making this the ideal spot for professionals, students, and everyone in between. Don't miss this great opportunity! (id:47351)
305 - 100 The Promenade
Central Elgin, Ontario
Kokomo Beach Club - Port Stanley! Lifestyle living at its best with full clubhouse facilities and upper deck for entertaining. Lovely 2 bedroom, 2 bath condo with a beautiful view overlooking the Kettle Creek Golf Club and landscape...very quiet and secluded. This condo features full laundry in unit as well as open outdoor balcony. Ensuite bath for your convenience. Upgraded kitchen with quartz counters and breakfast bar. Luxury vinyl flooring throughout. Easy walk to the beach and village of Port Stanley with its upscale and expanding list of restaurants and shops. It is a very popular destination...don't miss out. 6 appliances included. Note: Low condo fees and fee of $90.40 per month to use the full facilities of the Kokomo Clubhouse. Unit includes one very large underground parking spot (14 x 24). (id:47351)
7953 Railroad Line
Brooke-Alvinston, Ontario
Discover a new standard of living in this charming home, nestled in the heart of Alvinston. This property offers a unique blend of comfort, style, and quality construction that invites you to settle in and enjoy the peace of small town living. Step inside and be greeted by a spacious and welcoming interior, highlighted by beautiful hardwood floors and 2 cozy fireplaces that add warmth and elegance to the atmosphere. For those who adore cooking and entertaining, the kitchen offers ample space and is equipped with everything you need to whip up your culinary masterpieces. Adjacent to the kitchen, a bonus recreation room provides additional space to unwind or entertain guests, further enhancing the homes appeal. The thoughtful layout includes two well-appointed bedrooms and two bathrooms, ensuring that everyone in the family has their own comfortable space. From the practical design to the graceful finishing touches, this home is a testament to quality craftsmanship and aesthetic finesse. Outdoor living is redefined here, with a beautifully landscaped garden that invites nature right to your doorstep. The 2 decks are not just a feature but a lifestyle enhancer, one complete with a hot tub where you can soak away the stresses of the day under starlit skies, and the other off the dining room to enjoy a coffee on a cool summers morning. Located in a vibrant community, the property is surrounded by friendly neighbors and open spaces that give it a small-town feel with the convenience of city living. Schools, parks, and local shops are just a stroll away, making daily errands a breeze. This Alvinston gem offers not just a house, but a home, a sanctuary, and a lifestyle. Make it yours and experience what it means to truly love where you live. Come and see for yourself and get ready to fall in love with your new home sweet home. (id:47351)
6688 26 Line W
West Perth, Ontario
Just outside Staffa in West Perth, lies this productive 102-acre farm consisting of Perth Clay Loam soils all systematic tiled @ 40. This farm has been operating as a certified organic farm on 92 workable acres since 2016 and has grown winter wheat, winter barley and soybean crops. There are 2 fields of 60 acres and 40 acres, separated by open ditch with substantial culvert providing easy access. Small bush of approximately 3 acres last logged 15+ yrs ago. The house is over 150 years old and is 1 storey with 3 bedroom, 2 baths. 2018 new furnace wood/oil combo heat. 2023 new oil tank. 1999 190 drilled well. Buildings on the farm include; 1996 Coverall 30X50; 2009 Shop 47X57; 1996 10 econo shelters (had 500 hogs at one time, now used for storage) Water runs to shelters from well at house. Has power; Small grain bin; Small garden shed. (id:47351)
Main - 162 Speight Boulevard
London, Ontario
HEAT, WATER & PARKING INCLUDED!! Completely renovated head to toe and carpet free! This bungalow sits in a peaceful East London neighborhood located 2 minutes to Argyle Mall and 10 minutes to Fanshawe College. Very stylish and modern, this property has three good sized bedrooms, a brand new 4-piece bathroom, kitchen, dining-room, living-room, electric fireplace, washer and dryer. The center island has built-in storage. New flooring throughout, new appliances (including a dishwasher), and new lighting. The living room has a built in electric fireplace with custom built-in shelving on both sides. Ensuite laundry and three parking spots also included. The backyard is fenced with a shed for extra storage and a firepit area for entertaining. Students welcome! Property is minutes to a bus route. (id:47351)
135 Thomas Street
Strathroy-Caradoc, Ontario
Charming 1.5-storey home just steps from the park and scenic trails! This bright and inviting home features an open kitchen, a sunroom overlooking the backyard, a dining room, living room, and a versatile den. Upstairs, you'll find two cozy bedrooms. Recent updates include a new roof (2015), furnace, A/C (2019) owned water heater, front door (2019), attic and basement insulation (2022), and some newer windows. Outside you will enjoy the privacy of the fenced backyard with a corner pond. There is a detached garage for all our outside essentials. Conveniently located within walking distance to downtown, this property also offers exciting potential with its commercial zoning. A fantastic opportunity for homeowners and investors alike! (id:47351)
806 - 385 Winston Road
Grimsby, Ontario
Unparalleled Lake Ontario & Toronto Skyline Views from the 8th Floor! Welcome to unit 806 at the Odyssey Building in Grimsby. Imagine waking up to breathtaking,panoramas of Lake Ontario, stretching as far as the eye can see. This isn't just a view; it's a daily masterpiece, with the iconic Toronto Skyline and the CN Tower shimmering in the distance.This rare, 8th-floor gem offers a unique vantage point, a view unlike any other residence in the building, from an almost 200 Sqft balcony. Step inside this nearly 700 sq ft haven, where modern comfort meets stunning scenery. The bright open concept kitchen, equipped with sleek stainless steel appliances, provides the perfect backdrop for culinary creations. The den in the apartment is a fantastic flex space perfect for home office, private gym or create a spare room for overnight guests. The primary bedroom is spacious and shares the same amazing views of lake Ontario. The apartment also includes for your convenience a in-unit washer and dryer to help simplify your daily routine and a modern four piece bathroom. Living at the Odyssey also includes a wealth of exceptional amenities, designed for your ultimate comfort and enjoyment. Picture yourself hosting gatherings on the stunning roof top terrace, complete with BBQ facilities, or celebrating special occasions in the spectacular rooftop party room. Unwind in the chic Sky Lounge, stay active in the fully equipped gym and yoga room, and pamper your furry friend in the convenient pet spa. Easy QEW Hwy Access, mini downtown area with restaurants and services just outside your front door and short stroll to Lake Ontario. This is more than just an apartment; it's an experience, a daily reminder of the beauty that surrounds you. This is a once-in-a-building opportunity. Don't miss your chance to own this extraordinary slice of lakeside paradise. (id:47351)
