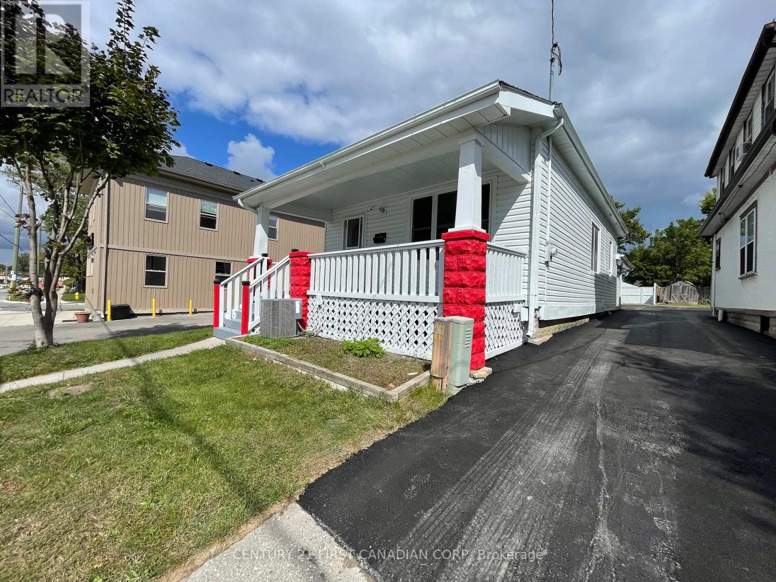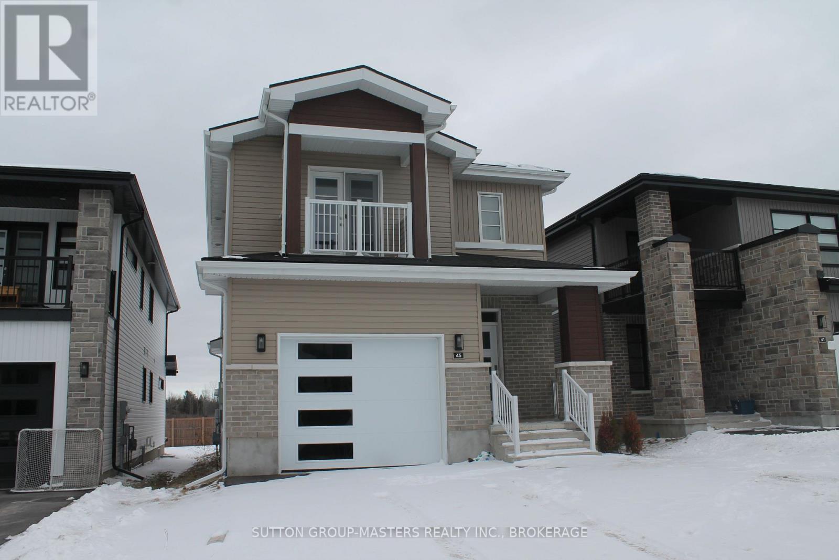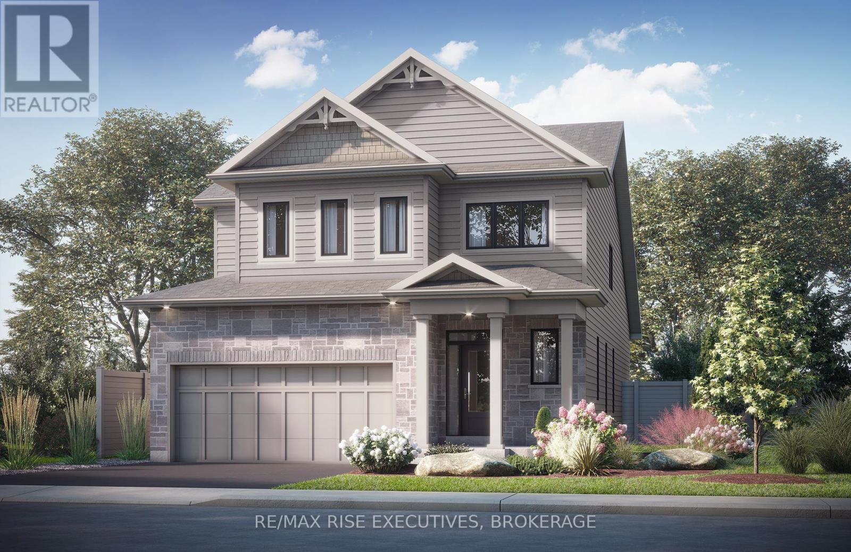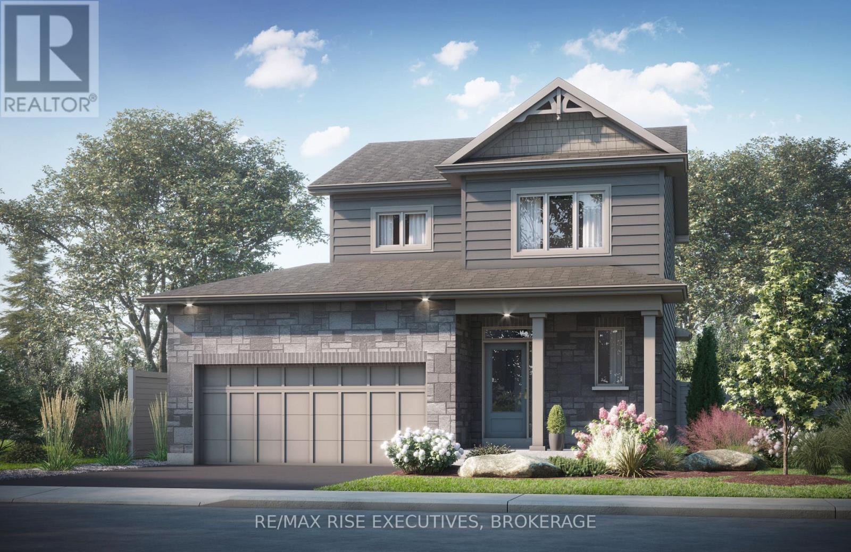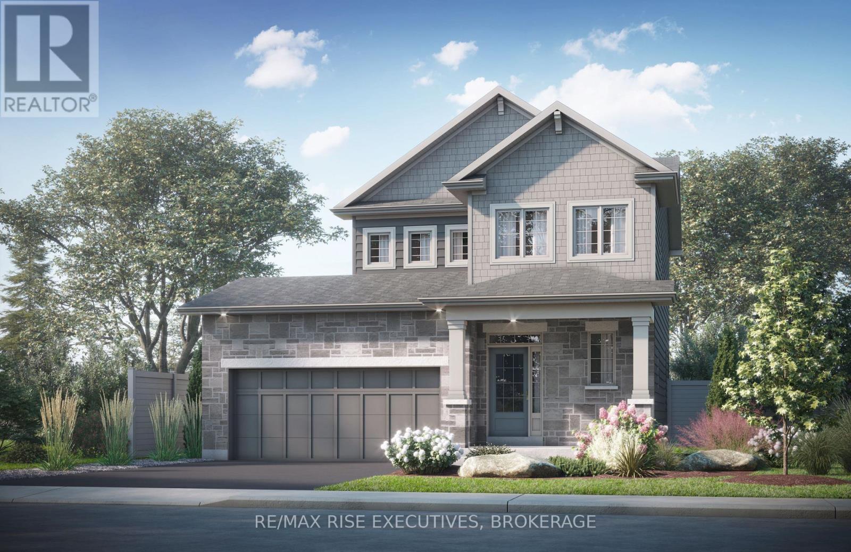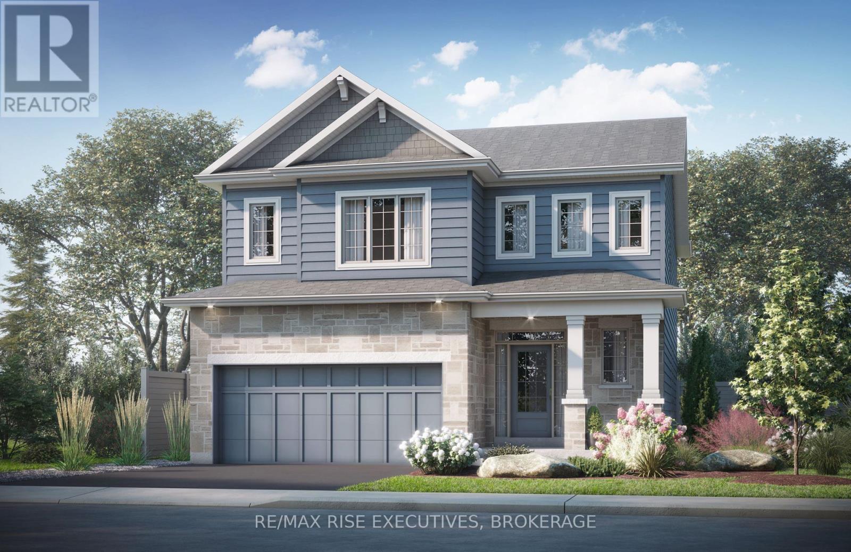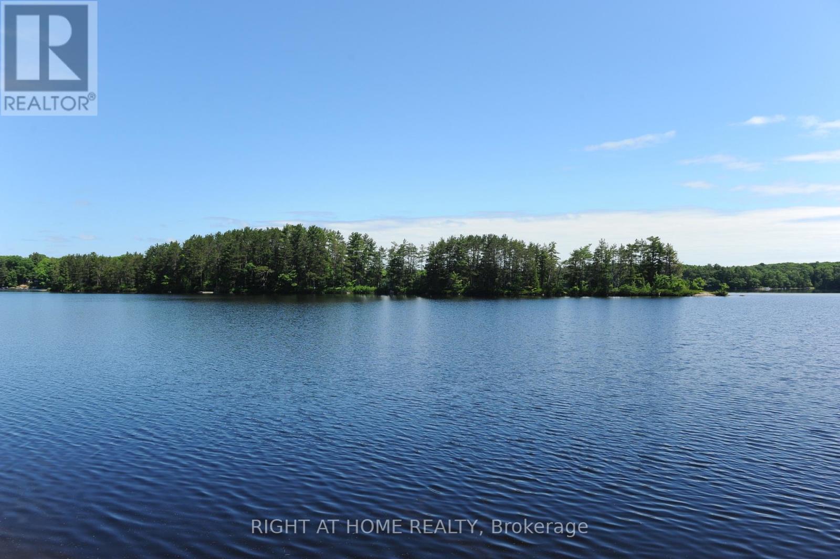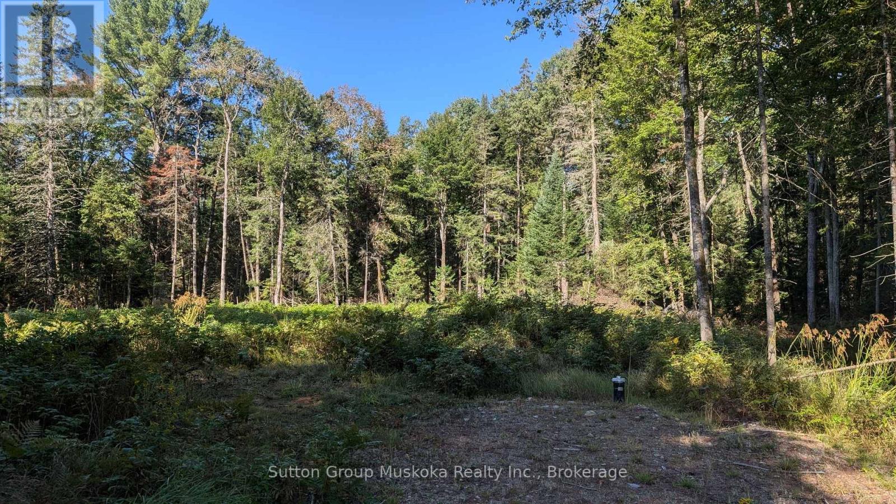169 Adelaide Street
London, Ontario
An exceptional opportunity awaits with this residential 6-plex located on a prominent corner lot in London, Ontario. Offering flexible commercial zoning, this property provides endless possibilities for future use while currently generating a gross rental income of nearly $80,000annually. Positioned in a sought-after area of London, the property is close to key amenities, transit routes, and thriving local businesses, making it attractive for tenants and future commercial ventures. Whether you're looking to diversify your portfolio or explore potential commercial opportunities, this 6-plex is a rare gem in a growing market. (id:47351)
20 Adelaide Street S
London, Ontario
Multi-Unit Investment Opportunity in London, Ontario. Discover this prime investment opportunity: a fully tenanted 5-unit building offering consistent rental income with a gross rent of $77,528.64 annually, making it an excellent addition to any investor's portfolio. Five Separate Hydro Meters and plenty of parking for all the tenants. Enjoy immediate cash flow at market rents with reliable, established tenants in place. Situated by Victoria hospital, close to amenities, schools, public transportation, and major thoroughfares. This is an exceptional opportunity for investors seeking stable income and growth potential in one of Ontario's most promising real estate markets. Don't miss out on this turnkey property! (id:47351)
34 Main Street W
Lambton Shores, Ontario
Seize a rare opportunity to own a remarkable renovated property centrally situated on Main St. This expansive quarter-acre lot features a spacious 5+1 bedroom, 2-bathroom main house, complemented by a separate 1-bedroom, 1-bathroom auxiliary residence. The property, zoned for both commercial (C10) and residential (R4) use, offers immense potential for future development, including the possibility of adding a row of units. The main house, with its charming front porch, boasts excellent visibility and high foot traffic, particularly during Grand Bend's bustling tourist season. Inside, you'll find a beautifully renovated open-concept living room and eat-in kitchen. The main floor includes two bedrooms and a full bathroom, while the upper level features three additional bedrooms and another full bathroom. The basement provides an extra bedroom, enhancing the versatility of this home. This property offers a unique blend of residential comfort and commercial opportunity in a prime location. **EXTRAS** Multiple ARN - ARN 384552001035500 & ARN 384552001037500Dual zoning - R4 and C10. Irregular Lot dimensions - 193.03ft x 33.34ft x 62.87ft x 31.38ft x 129.86ft x 66.87ft. May be purchased with 35 Morenz Lane MLS X12018727) (id:47351)
498 Egerton Street
London, Ontario
Looking for LEGAL & LICENSED DUPLEX WITH MARKET RENT? Welcome to 498 Egerton Street, a fantastic investment opportunity in the heart of London's vibrant Old East Village! This charming property features two separate units, offering endless potential for homeowners, investors, or multi-generational living. Front unit rented $2,100 and the back unit is rented for $1,700 monthly for a total of $3,800 or $45',600 Gross annually. Located in the sought-after Old East Village, this property is within walking distance to local shops, cafes, schools, and parks. Enjoy the community's thriving arts and culinary scene, along with easy access to public transit and downtown London. (id:47351)
35 Morenz Lane
Lambton Shores, Ontario
Incredible investment opportunity just 2 minutes from Grand Bend beach on a peaceful downtown street! This charming yet modernized, turn-key 5-bedroom cottage sleeps 10+ and includes 2 full bathrooms and a cute shed that could be converted into a Bunkie for extra sleeping space. With its beachy-blue board and batten siding, beautifully landscaped outdoor area for BBQs and relaxation, and 2 driveways for parking, this property is perfect for any gathering. The main floor features an eat-in kitchen, living room, sunroom, and 2 bedrooms, while the upper floor offers 2 more bedrooms with hardwood floors and vaulted ceilings. The lower level includes the largest bedroom, a second bathroom, laundry, and storage. Check out the iGuide tour link for a virtual tour and floor plan. Can be purchased with 34 Main Street (MLS X12018728) (id:47351)
1 - 80 Bridge Street W
Belleville, Ontario
Move in during March or April and enjoy a monthly savings of $150. The rent is discounted from $1,800 to $1,650 per month for the first year. The lease INCLUDES, HEAT, WATER, and ONE PARKING spot. This one-bedroom, one-bathroom unit is situated in a charming all-brick century home on Bridge St. W in Belleville. Its location offers convenience for future tenants, being close to downtown, on a bus route, near shopping areas, and just a short drive from Loyalist College and CFB Trenton. Situated on the main floor, this unit features a spacious living area, eat-in kitchen with ample cupboard and storage space, and a large bedroom with a 4-piece ensuite bathroom. Additionally, there is a convenient storage area located off the living room. The basement features a communal laundry area and a shared storage space accessible to all four units. The tenant will be responsible for hydro. For just $50 per month, the unit can be fully furnished with a bed, sofa, dining table, and more. (id:47351)
10 - 1171 Millwood Avenue
Brockville, Ontario
A well-maintained two-bedroom condo in the coveted North End of Brockville offers an exclusive adult lifestyle experience. The kitchen boasts a seamless open-concept design with ample cabinetry and counter space plus appliances, including a stackable washer & dryer in the laundry/utility room. The master bedroom features a walk-in closet and convenient three-piece ensuite, complemented by a second bedroom and 2nd bathroom, a storage unit, and assigned parking space. This elegant one-level home offers refined and worry-free condo living at its finest. Whether you choose to access your home from the common hallway or using your own outside entry that is located steps away from your parking area, you will be sure to enjoy this home. Step out onto your own patio from the living room/dining room for a moment of tranquillity, or join other residents in the common room for activities. Available for Lease May 1 (id:47351)
442a Stringer Drive
Bancroft, Ontario
Discover this piece of paradise on 5.8 acres of lakefront property, featuring 500 feet of shoreline on Coe Island Lake, just 11 km from Bancroft. This west-facing cottage offers breathtaking sunsets and a perfect blend of seclusion and accessibility. The property boasts impressive outdoor amenities, including ample parking, wood storage, drive sheds, and a greenhouse with irrigation. A fenced garden area with raised beds and perennial flowers adds charm. The diverse landscape is filled with various tree species, creating a natural oasis. Inside, an open-concept living space combines the living room, dining room, and gourmet kitchen. The kitchen features granite countertops and high-end appliances. Hardwood floors and a 14-foot cathedral ceiling with shiplap add rustic elegance. The main floor includes two guest bedrooms with a shared ensuite bath and a spacious master bedroom with lake views, a walk-in closet, and a luxurious ensuite bathroom. Four skylights flood the space with natural light. The walkout basement, accessed by a spiral oak staircase, features a large rec room with wide pine flooring and a wood stove. Two additional bedrooms or offices overlook the lake. Ample storage space, a laundry room, and utility areas complete the lower level. This off-grid property is powered by an extensive solar system and a propane generator, with a hydro hookup available if desired. Amenities include high-speed internet, excellent cell reception, a deep well, on-demand hot water, and propane forced air central heating. Located just 3 hours from Toronto and Ottawa, this cottage offers the perfect balance of seclusion and accessibility. Experience ultimate lakeside living in this meticulously designed and well-appointed retreat on one of Ontarios most pristine lakes. (id:47351)
172 Mcguire Beach Road
Kawartha Lakes, Ontario
Discover tranquility in this charming home near Canal Lake, nestled on a 0.345 acre lot at the end of a quiet dead end road. Surrounded by peaceful natural beauty, this open-concept home features 3 bedrooms, 2 bathrooms, and a spacious kitchen, dining and living area, perfect for family living and entertaining. This home offers a separate entrance to an unfinished basement, heated garage with a loft for extra storage or a workshop space, landscaped yard with stunning armor stone gardens and a large backyard deck ideal for relaxation and gatherings. Recent updates include, new windows (2023), new backyard deck door (2023), new furnace (2023). Located just moments from the Kirkfield Lift Lock. This home offers easy access to a public boat launch and a beautiful beach area. Enjoy the perfect blend of convenience and natural beauty in this prime location. Don't miss this opportunity to own a beautiful home in a peaceful setting! (id:47351)
45 Erie Court
Loyalist, Ontario
Welcome to 45 Erie Court situated in a quiet Cul de Sac in Lakeside Ponds in Amherstview, Ontario! This is a ~3 year old Barr Homes build that features 1,930 square feet of finished living space with 3 generously sized bedrooms on the second level that includes a primary ensuite, walk-in closet, and walk-out balcony in the primary bedroom. Other features include 9 foot ceilings with a stunning open concept kitchen with quartz kitchen countertops and laminate flooring all throughout the main level, carpet on the stairs and second level, second floor laundry, A/C, and more! This home is just a quick drive to Kingston's west end and a short distance to the water, shopping, restaurants, schools, and more! Don't miss your chance to own this stunning home today! (id:47351)
490 Buckthorn Drive
Kingston, Ontario
The Craigsmere, from CaraCo in Woodhaven, offers 2,600 sq/ft with 4 bedrooms, 2.5 baths, and an open-concept design with 9ft wall height, ceramic tile and hardwood flooring throughout the main floor. The kitchen boasts quartz countertops, a large centre island, pot lighting, a built-in microwave, walk-in pantry and breakfast nook with sliding doors to rear yard. Enjoy a spacious living room with dramatic two storey vaulted ceilings and a gas fireplace plus a formal dining room. Upstairs, the primary bedroom offers a walk-in closet and a luxurious 4-piece ensuite with relaxing tub and separate tiled shower. Additional features include quartz countertops in all bathrooms, a main floor laundry/mud room, a high-efficiency furnace, an HRV system, and a basement with 9ft wall height and bathroom rough-in ready for future development. Plus, with a $20,000 Design Centre Bonus, you can customize your home to your taste! Ideally located in popular Woodhaven, just steps to parks, the new school and close to all west end amenities. Move-in Summer/Fall 2025. (id:47351)
492 Buckthorn Drive
Kingston, Ontario
The Broadview from CaraCo offers 1,620 sq/ft, 3 bedrooms, 2.5 baths and ideally located in Woodhaven! Featuring hardwood, tile and 9ft wall height throughout the main floor. Spacious living room with a gas fireplace, large windows and pot lighting open to the dining room. The kitchen features quartz countertops, centre island, pot lighting, built-in microwave, walk-in pantry and patio doors to the rear yard. 3 bedrooms up including the primary bedroom with a large walk-in closet and 4-piece ensuite bathroom with double sinks. All this plus quartz countertops in all bathrooms, 2nd floor laundry room, high-efficiency furnace, HRV and a basement with 9ft wall height and bathroom rough-in ready for future development. Make this home your own with an included $20,000 Design Centre Bonus! Ideally located in popular Woodhaven, just steps to parks, new school and close to all west end amenities. Move-in Summer/Fall 2025. (id:47351)
500 Buckthorn Drive
Kingston, Ontario
Brand new from CaraCo, the Stoneham, a Summit Series bungalow offering 1,500 sq/ft, 2 bedrooms + den and 2 baths. Set on a premium extra deep lot, this open concept design features ceramic tile, hardwood flooring and 9ft wall height throughout the main floor living areas. The kitchen features quartz countertops, centre island, pot lighting, built-in microwave and double pantry adjacent to the dining room with patio doors to the rear yard. Spacious living room with a gas fireplace, large windows and pot lighting. 2 bedrooms on the main floor including the primary bedroom with a large walk-in closet and 4-piece ensuite bathroom with double sinks. All this plus a main floor laundry room, high-efficiency furnace, HRV and a basement with 9ft wall height and bathroom rough-in ready for future development. Make this home your own with an included $20,000 Design Centre Bonus! Ideally located in popular Woodhaven, just steps to parks, the new school and close to all west end amenities. Move-in Summer/Fall 2025. (id:47351)
496 Buckthorn Drive
Kingston, Ontario
Brand new from CaraCo, the Willowdale, a Summit Series home offering 1,800 sq/ft, 3 bedrooms and 2.5 baths. Set on a premium 44ft wide lot in Woodhaven, this open concept design features ceramic tile, hardwood flooring and 9ft wall height throughout the main floor. The kitchen features quartz countertops, centre island, pot lighting, built-in microwave and a pantry adjacent to the dining room with patio doors to the rear yard. Spacious living room with a gas fireplace, large windows and pot lighting. 3 bedrooms up including the primary bedroom with a large walk-in closet and 5-piece ensuite bathroom with double sinks, soaker tub and tiled shower. All this plus quartz countertops in all bathrooms, main floor laundry/mud room, high-efficiency furnace, HRV and a basement with 9ft wall height and bathroom rough-in ready for future development. Make this home your own with an included $20,000 Design Centre Bonus! Ideally located in popular Woodhaven, just steps to parks, future school(s) and close to all west end amenities. Move-in Summer/Fall 2025. (id:47351)
494 Buckthorn Drive
Kingston, Ontario
Brand new from CaraCo, the Thorncrest, a Summit Series home offering 1,700 sq/ft, 3 bedrooms and 2.5 baths. Set on a premium 44ft wide lot in Woodhaven, this open concept design features ceramic tile, hardwood flooring and 9ft wall height throughout the main floor. The kitchen features quartz countertops with a large centre island, pot lighting, built-in microwave and walk-in pantry. 3 bedrooms up including the primary bedroom with a large walk-in closet and 5-piece ensuite bathroom with double sinks. All this plus quartz countertops in all bathrooms, main floor laundry/mud room, high-efficiency furnace, HRV and a basement with 9ft wall height and bathroom rough-in ready for future development. Make this home your own with an included $20,000 Design Centre Bonus! Ideally located in popular Woodhaven, just steps to parks, new school and close to all west end amenities. Move-in Summer/Fall 2025. (id:47351)
1636 Boardwalk Street
Kingston, Ontario
The Brighton from CaraCo offers 2,850 sq/ft, 4 bedrooms, 3.5 baths and is ideally located in Woodhaven! Featuring hardwood, tile and 9ft wall height throughout the main floor. The kitchen features quartz countertops, centre island, pot lighting, built-in microwave, walk-in pantry and breakfast nook with patio doors to rear yard. Spacious living/dining room with a gas fireplace, large windows and pot lighting. The second floor offers 4 spacious bedrooms including the primary with a large walk-in closet and 5-piece ensuite bathroom with double sinks, tiled shower and soaker tub. Bedroom 2 includes its own 4-piece ensuite plus a second floor loft and laundry room, quartz countertops in all bathrooms, main floor mud room w/walk-in closet, high-efficiency furnace, HRV and a basement with 9ft wall height and bathroom rough-in ready for future development. Make this home your own with an included $20,000 Design Centre Bonus. Located in popular Woodhaven, just steps to parks, new school and close to all west end amenities. Choose this design or any one of our 13 Summit Series floor plans, ranging from 1,350 to 3,000+ sq/ft and move-in Summer/Fall 2025. (id:47351)
1624 Boardwalk Drive
Kingston, Ontario
The Hillcrest from CaraCo offers 2,400 sq/ft, 4 bedrooms, 2.5 baths and is set on a large corner lot in Woodhaven! Featuring hardwood, tile and 9ft wall height throughout the main floor. This open concept design features two-story grand entrance/foyer with ceramic tile, hardwood flooring and 9ft ceilings throughout the main floor. The kitchen features quartz countertops, centre island, pot lighting, built-in microwave, double pantry and breakfast nook with patio doors to rear yard. Spacious living/dining room with a gas fireplace, large windows and pot lighting. 4 bedrooms up including the primary bedroom with two walk-in closets and 5-piece ensuite bathroom with double sinks, tiled shower and soaker tub. All this plus quartz countertops in all bathrooms, second floor laundry room, main floor mud room w/walk-in closet, high-efficiency furnace, HRV and a basement with 9ft wall height and bathroom rough-in ready for future development. Make this home your own with an included $20,000 Design Centre Bonus! Located in popular Woodhaven, close to parks, new school and all west end amenities. Choose this design or any one of our 13 Summit Series floor plans, ranging from 1,350 to 3,000+ sq/ft and move-in Summer/Fall 2025. (id:47351)
310 - 1240 Marlborough Court
Oakville, Ontario
Rarely listed 1,771 sq.ft. 3 bedroom 2.5 bathroom condo apartment for immediate lease. Freshly painted with upgraded laminate flooring. This bright open concept floor plan seamlessly blends living, dining and entertainment spaces. Generous bedrooms with master ensuite. All windows have stunning views of green space and McCraney Valley park with a creek running through. Excellent security and includes the exclusive use of one underground parking spot and locker. Amenities include indoor spa, exercise pool and hot tub (presently closed for repair), sauna, exercise room and party room. Ample visitor parking. The lease includes heat, air-conditioning, water, internet, parking and building insurance. The Tenant is responsible for the hydro and Renter's Insurance. Minutes to major highways and Oakville GO Station, Oakville Place Mall, clinics, schools, restaurants and stores. This exceptional condominium apartment is in a Prime Location with access to all one would need. (id:47351)
307 Dalhousie Street
Ottawa, Ontario
Gross Income $229,346.00 (Residential $128,001.00 + Commercial $101,345.00) less Expenses $33,613.00 = NOI $195.733.00. Listing agent and Seller to be present during showings 72hour notice for all showings, between 9:00am and 5:00pm (id:47351)
22 Hawkins Point
Georgian Bay, Ontario
Looking For The Right Property To Build Your Dream Waterfront Cottage? Build Your Dream Cottage On The Pristine Shores Of Beautiful Stewart Lake- One Of Muskoka's Best Kept Secrets (Under 2 Hours From Toronto). Aside From Your Own Waterfront, You Can Walk To The Local Beach, Boat Launch & Groceries. All The Essential Utilities Are In Place (municpal water/sewer and hydro and city plowed roads) and To Facilitate A Smooth Construction Process. The Construction Site Plan Has Already Been Approved, And The Property Is Primed For Permit Application, Ensuring A Hassle-Free Building Experience For The New Owner. Also, The Construction Design And Drawing Package Is Available For Permit Submission. A Detailed Survey Of The Land Has Been Completed, And Construction Stakes Have Been Located. Don't Miss This Exceptional Opportunity To Create Your Waterfront Paradise On The Picturesque Stewart Lake, Where You Can Enjoy The Peaceful Muskoka Lifestyle You've Always Envisioned. This Property Will Not Last Long! HST Is included. Price Includes The brand new driveway and permits. This Lot Has A Natural Rock Formation (Hill) In The Middle Of The Lot Which Makes It A Perfect Place To Build A Cottage Overlooking The Water (id:47351)
2 - 333 Wyecroft Road
Oakville, Ontario
Fantastic Opportunity to Sub-Lease a Multi-use Industrial Unit close to Downtown Oakville. Spanning approximately 2700 Sqft with 20ft high ceilings, this unit comes with a separate two piece washroom, a 10ft wide X 18ft High drive-in loading door with ample warehousing space. Easy Accessibility to major intersections and QEW. E2 sp:3 zoning and available immediately. (id:47351)
110 - 102 Grovewood Common Circle N
Oakville, Ontario
Welcome to this stylish main-floor condo in the heart of Oakville, offering a seamless blend of modern design and everyday convenience. This 2-bedroom, 2-bathroom residence is tailored for those who value both comfort and accessibility.Upon entering, you're greeted by an open-concept living and dining area adorned with sleek vinyl flooring, setting a contemporary tone. The gourmet kitchen boasts granite countertops and is equipped with four stainless-steel appliances, catering to both daily living and entertaining needs. The primary bedroom features a private ensuite bathroom, providing a personal retreat within the home.A standout feature of this condo is the expansive terrace accessible directly from the living/dining room, offering a generous outdoor space for relaxation and gatherings. Additional conveniences include two underground parking spots and a main-floor locker, ensuring ample storage and easy access. Being situated on the main floor eliminates the need for elevators, enhancing the unit's accessibility.Residents can enjoy a range of amenities designed to enrich their lifestyle, including a party room and a well-equipped gym. Located in a vibrant Oakville community, this condo provides proximity to local shops, dining establishments, parks, and public transportation options, ensuring a harmonious blend of comfort and urban convenience.This main-floor condo presents a unique opportunity for those seeking modern living with the added benefits of extensive outdoor space and easy accessibility. (id:47351)
Lot 18 Crimson Lane
Huntsville, Ontario
Premium residential building lot located on Crimson Lane in the highly desired village of Port Sydney, Muskoka. The hamlet of Port Sydney sits on the shores of Mary Lake, which include is part of a chain of lakes with over 40 miles of boating. The lot is only minutes away from a beautiful sand beach and boat launch on Mary Lake, where there is great swimming and boating. Other features in the area include North Granite Ridge Golf Course, which is less than a minute away, shopping, easy access to Hwy 11, and both towns of Huntsville and Bracebridge, among others. Services to this lot include economical natural gas for heating, Cogeco cable, Lakeland high-speed fibre optic, and hydro. This 1-acre lot is level with a cleared building site and driveway, plus the lot includes a new drilled well - these items will save you thousands of dollars when building! Crimson Lane is a private year-round dead-end road, adding to your privacy; annual year-round maintenance is $819.41 per lot. Call for additional info. This is a newly created lot - taxes/assessment to be determined. HST is included in the asking price. A great location for your new home! Don't have a builder? Not familiar with the building process? We work with an experienced custom home builder who is familiar with the development. Build this year or hold for the future. (id:47351)



