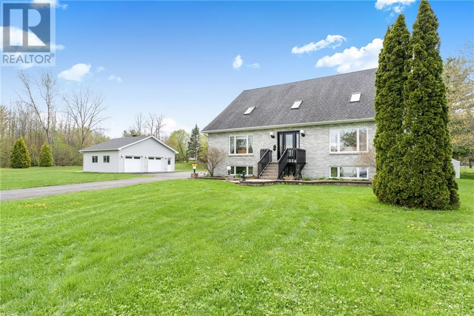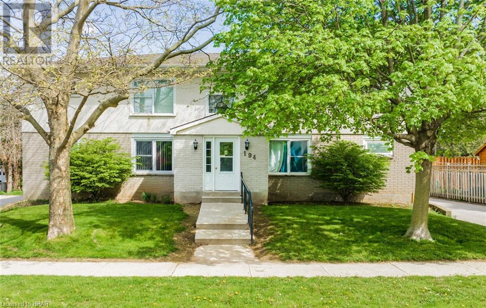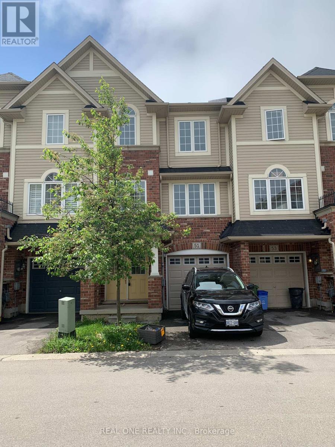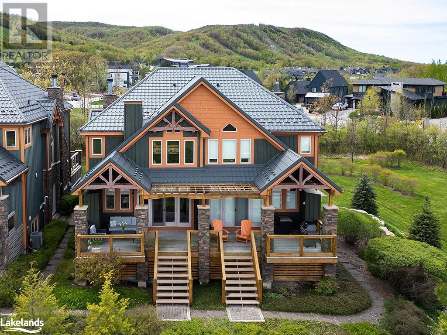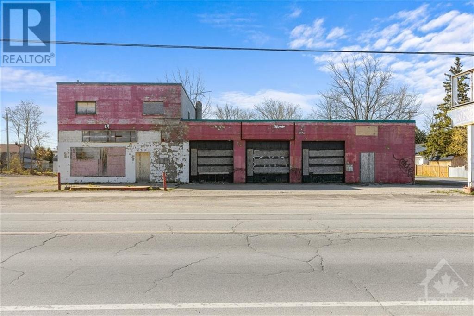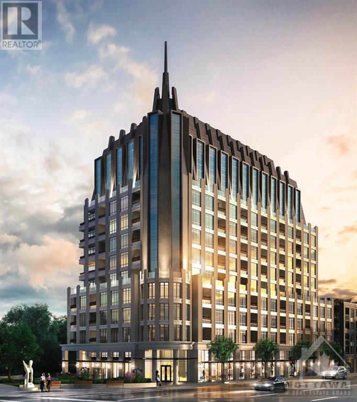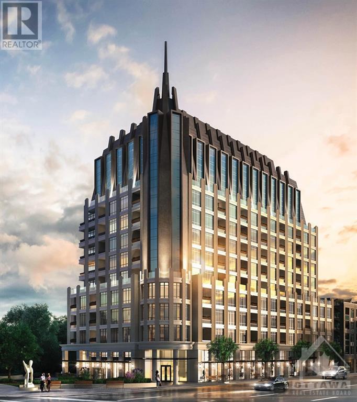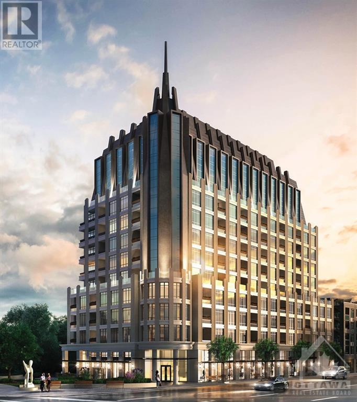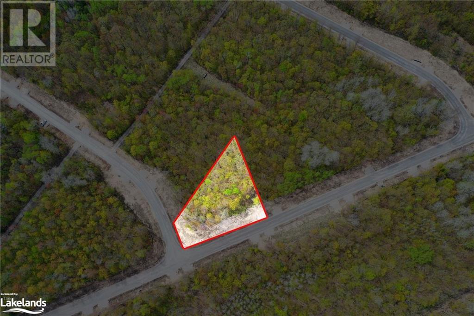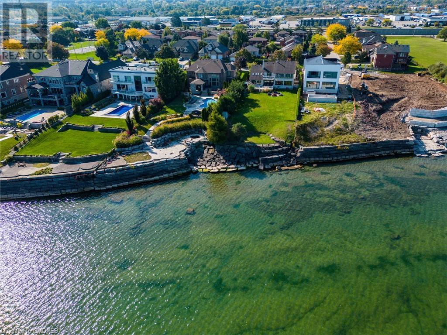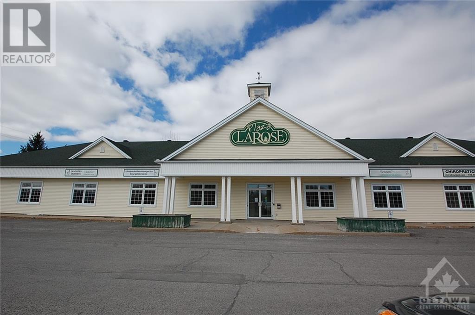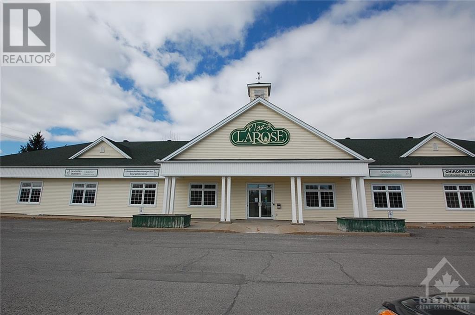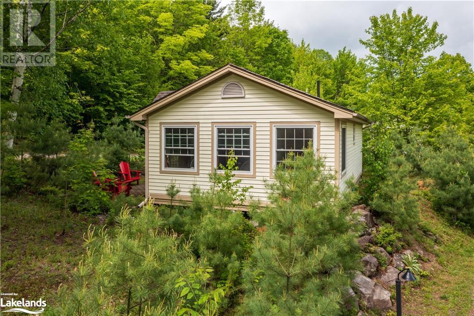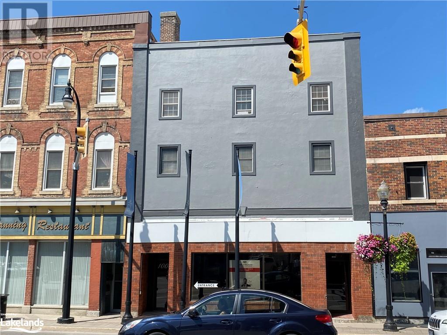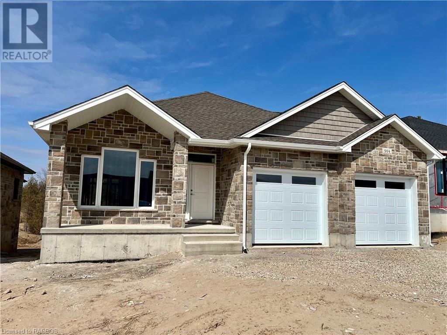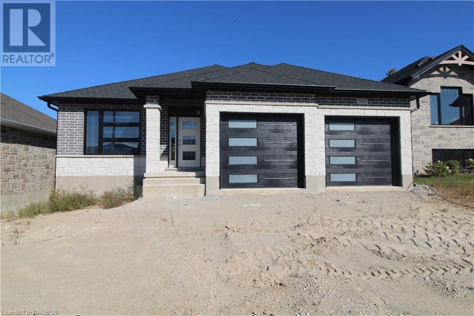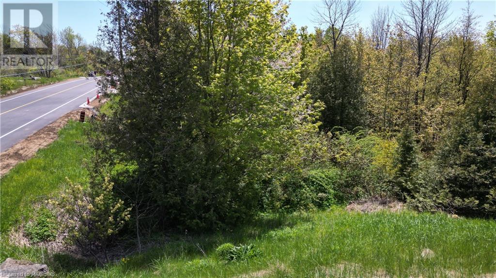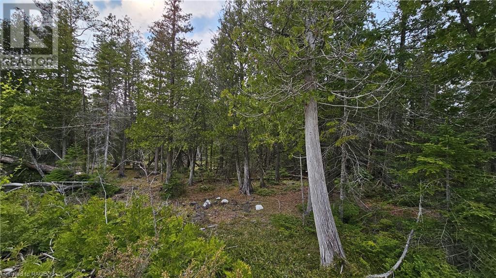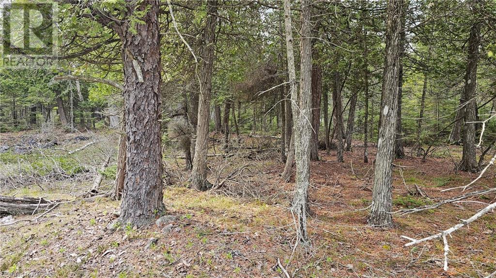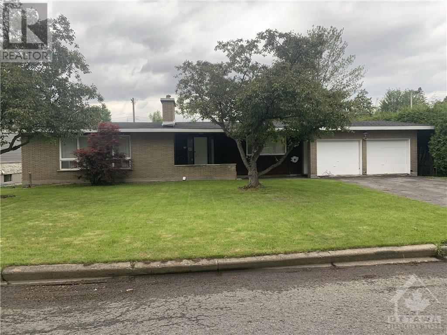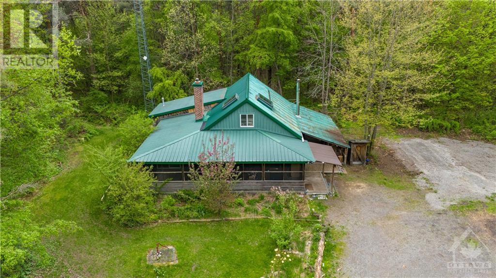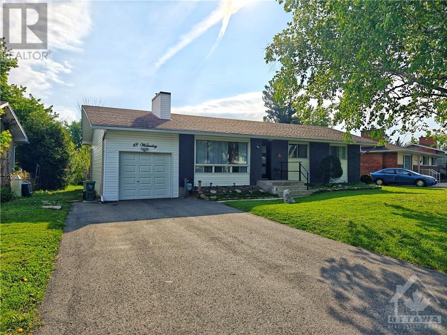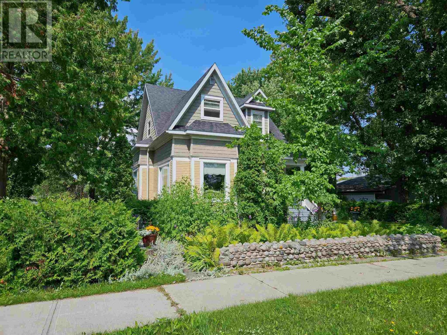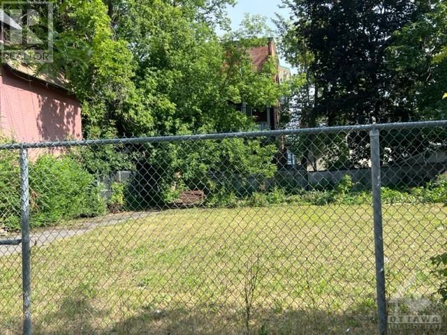9 Landriault Street
L'orignal, Ontario
Serene living on a 1.1 acre treed lot at the end of a cul de sac. The main level with beautiful features such as cathedral ceilings and skylights in the spacious living and dining rooms. Stunning kitchen with an abundance of oak cabinets, granite countertops, large center island with built in cooktop and lunch counter, recessed lighting, ceramic floors and plenty of space for a breakfast table. Garden doors off the kitchen gives access to a deck, an above ground heated pool and a beautiful backyard. Finishing off the main level is a relaxing sitting room with plenty of natural light beaming through the south facing windows. The second level finds 2 spacious bedrooms with the primary enjoying a 4 piece cheater ensuite complete with soaker tub. Additional living space in the finished basement with 2 additional bedrooms, a family room large enough for all your hobbies, a practical 3rd bathroom and plenty of storage. Double, detached, heated garage. Virtual walk through in media section. (id:47351)
194 Bennett Street W
Goderich, Ontario
ATTENTION INVESTORS! This 7 unit multi-residential property features 2 x 3BR units, 4 x 2BR units & 1 x 1BR unit. Goderich is a small coastal town along Lake Huron. Nic named Prettiest Town in Canada Location is key! This prime west-end location offers convenience, comfort & an enjoyable lifestyle. Your tenants will benefit from the proximity to the beach, dog park, schools and local shops. Features include: plenty of parking, wrap around driveway, separate hydro meters & coin-operated laundry area for additional income. With all units currently occupied, this turn-key property is ready to be added to your portfolio. Call your REALTOR® today! (id:47351)
51 Mayland Trail
Hamilton, Ontario
New Renovation. Freehold Townhome in the Sought-after Stoney Creek Mountain. Walk out to the sundeck with a beautiful sunset view. Open concept layout. New floor & Tile. New toilets. Oak Hardwood stairs. Brand new appliances (fridge, range, micro/fumehood combine). **** EXTRAS **** New Stainless Steel Fridge, Stove, Microwave included. Dishwasher included. New Vinyl flooring in whole house and new toilets for washrooms. (id:47351)
196 Blueski George Crescent Unit# 72
The Blue Mountains, Ontario
Mountain style elegance awaits at this Sierra Woodlands semi-detached chalet. 2,343 sq ft of custom newly updated space on 3 levels with 4 bedrooms 3.5 bathrooms, plus 2 outdoor patios w/ over 500 sq ft of additional outdoor space. Features include a newly renovated custom kitchen with quartz countertops and a large island, recessed lighting, top of the line stainless appliances including a gas range with range hood, wet bar w/ wine fridge and loads of cabinetry. Wood beams and a plank ceiling provide rugged character throughout the main level, highlighted by a floor to ceiling stone faced gas fireplace and windows with views of the ski hills. On the upper level is an airy Primary suite with vaulted ceiling and lovely views of the Escarpment, a walk in closet, built ins and a beautiful, renovated en-suite. 2 other bedrooms and a full bath complete this level that overlooks the living room. On the lower level there is a guest suite with it’s own en-suite bathroom, a family room with a gas fireplace and a convenient inside entrance with lots of built ins for storage and an inside entry to the heated double garage. The bright 2 storey windows have unobstructed views of, Alpine & Craigleith Ski Clubs. A two minute walk to the complex’s swimming pool and across the road from the tennis courts. This quality property has ample space for recreational or full time use. New deck railings and stairs. Exterior painting 2022. 50 year metal roof. (id:47351)
7526 Roger Stevens Drive
Smiths Falls, Ontario
Welcome to a transformative development opportunity in the heart of Smiths Falls! This dynamic property embodies the essence of entrepreneurial spirit, offering a meticulously designed commercial auto garage and retail space, accompanied by a upper unit. The commercial auto garage, crafted with 3 bays, offers an ideal space for automotive enthusiasts and entrepreneurs. Adjacent, the retail area invites with a strategic layout, perfect for a vibrant storefront in a bustling community. Above, the upper unit awaits your vision—whether as additional retail space, functional offices, or a dynamic living area—promising limitless development opportunities. Notably, envision a proposed 3-story building on this lot, expanding future growth and innovation In a hub of innovation and opportunity, this development offers unparalleled visibility and accessibility. Seize the moment and redefine the landscape of commerce in this vibrant locale. (id:47351)
1451 Wellington Street W Unit#302
Ottawa, Ontario
Welcome to 1451 Wellington St W, a stunning, luxury building equipped with a concierge & valet service. #302 is a 1 Bedroom + Den, 1 bath suite offering a spacious 681 sq.ft. of open concept living with luxurious finishes, high ceilings & classic architectural mouldings. The unit features hardwood floors throughout, stone countertops and modern appliances in the kitchen, in-unit laundry, a full bath and balcony complete the suite. Other amenities include: 24-hour manned concierge with parking valet, heated car wash station, indoor pet wash facilities, outdoor green space with BBQ area, parking stalls pre-wired with electrical outlet. Note: pool is a lap pool with current machine. Photos are renderings provided by the developer. Parking is available for purchase at $75,000 each. (id:47351)
1451 Wellington Street W Unit#208
Ottawa, Ontario
Welcome to 1451 Wellington St W, a stunning, luxury building equipped with a concierge & valet service. #208 is a 2 Bedrooms + Den, 2 bath, suite offering a spacious 1102 sq.ft. of open concept living with luxurious finishes, high ceilings & classic architectural mouldings. The unit features hardwood floors throughout, stone countertops and modern appliances in the kitchen, in-unit laundry and balcony complete the suite. Other amenities include: 24-hour manned concierge with parking valet, heated car wash station, indoor pet wash facilities, outdoor green space with BBQ area, parking stalls pre-wired with electrical outlet. Note: pool is a lap pool with current machine. Photos are renderings provided by the developer. Parking is available for purchase with this unit at $75,000 each. (id:47351)
1451 Wellington Street W Unit#806
Ottawa, Ontario
Welcome to 1451 Wellington St W, a stunning, luxury building equipped with a concierge & valet service. #806 is a 1 Bedroom, 1 Bath suite offering a spacious 578 sq.ft. of open concept living with luxurious finishes, high ceilings & classic architectural mouldings. The unit features hardwood floors throughout, stone countertops and modern appliances in the kitchen, in-unit laundry and balcony. Other amenities include: 24-hour manned concierge with parking valet, heated car wash station, indoor pet wash facilities, outdoor green space with BBQ area, parking stalls pre-wired with electrical outlet. Note: pool is a lap pool with current machine. Photos are renderings provided by the developer. This is an assignment of an existing contract that is being sold. Parking is available for purchase with this unit at $75,000 each. (id:47351)
39 Explorers Landing
Tiny, Ontario
Discover your slice of Georgian Bay paradise at 39 Explorers Landing. Nestled amidst an abundance of beautiful trees on a generous 0.788-acre plot, this tranquil haven offers the canvas for your dream home. Just moments from the hearts of Penetanguishene and Midland, it strikes the perfect balance between seclusion and convenience. With a mere 90-minute drive from the GTA, escape to a serene retreat, where a scenic journey sets the stage for tranquility. This property boasts proximity to Georgian Bay, catering to avid water enthusiasts. Immerse yourself in the harmonious fusion of rural charm and urban accessibility within this peaceful community. Roads are paved, utilities brought to the lot line, driveway entrance with culverts installed. Buyer is responsible for all land development fees, well and septic installation, building permits and utility connections. Plan of subdivision available. (id:47351)
136a Olive Street
Grimsby, Ontario
Rare chance to purchase premium lakefront land on Lake Ontario. This exceptional location offers sweeping views stretching from Burlington to the Toronto skyline, complete with full riparian rights. Imagine crafting your dream home on the lakeshore, with ample space for a nearly 5,000 sq ft residence. Surrounded by upscale homes, this property is situated in close proximity to wine country. Embracing stunning sunrises and sunsets, this lot is perfectly positioned with a good wide building area and plenty of depth for endless possibilities. Conveniently situated near major highways for easy access to the USA or Toronto, the site also features full municipal services including water, sewer, telephone, cable, and electricity at the property line. Envision sitting on your own custom patio enjoying the view of the unobstructed and expansive waterfront in the privacy of a beautiful home . With its proximity to the QEW and all amenities, seize this unique opportunity today! (id:47351)
2115 Laval Street Unit#106
Bourget, Ontario
Located 30 minutes East of Ottawa . 1224.46Sq Ft of Office space for multiple commercial use possible.( there is a possibility of an extra 2178.66 sq ft available also MLS 1391841).Access to the unit is inside the common Area hallway. (id:47351)
2115 Laval Street Unit#103
Bourget, Ontario
Located 30 minutes east of Ottawa, this unit as 2178.66 sq ft . office space for multiple commercial uses. (there is also an additionnal 1224.46 sq ft available for Lease mls 1391748). (id:47351)
1052 Rat Bay Road Unit# 102-9
Lake Of Bays (Twp), Ontario
Blue Water Acres has almost 50 acres of Muskoka paradise and 300 feet of south-facing frontage on Lake of Bays. This is FRACTIONAL ownership. It is NOT a timeshare. You would actually own a 1/10th share of the cottage that you buy which includes a share in the entire complex. This gives you the right to use the cottage for five weeks per year: one core summer week, plus 4 more floating weeks in the other seasons. Some owners rent their weeks out to help cover maintenance costs. Rental rates for Deerview cottage range from $1,659/wk to $3,009/wk depending on the season. If it's rented through Blue Water Acres the revenue is split 50/50. If you rent it out yourself you get to keep 100% of the revenue. Facilities include an indoor swimming pool, whirlpool, sauna, games room, fitness room, activity center, gorgeous sandy beach with shallow water ideal for kids, great swimming, kayaks, canoes, paddleboats, skating rink, tennis court, playground, and walking trails. You can moor your boat for your weeks during boating season. This 2 bedroom cottage is called 102 Deerview, Week 9 . Check-in is on Fridays at 4 p.m. ANNUAL maintenance fee for Deerview in 2024 is $4,454 + HST. Core (fixed) week in 2024 starts on August 16/24. Weeks for 2024: Feb 2, May 10, Sepember 27, November 22. Four of the the five weeks change (rotate) every year but the core/fixed week (Week 9) stays the same. Maintenance fee is paid in the fall of each year for the following year but you only pay for the weeks that you have possession of the cottage. There is no HST on the purchase price. All cottages are PET-FREE and Smoke-free. (id:47351)
1006 2nd Avenue E
Owen Sound, Ontario
Retail Lease Opportunity in Downtown Owen Sound. High exposure within a high traffic area of the downtown core. C1 Zoning allowing for a variety of uses. Full Accessible building with push-button door activation and wheelchair accessible washroom. Rear entrance on 1st Ave East on the river. Bring your new business to life in this great space. (id:47351)
914 13th Street
Hanover, Ontario
Beautiful bungalow with walkout basement in the Cedar East subdivision, backing onto trees! Walking into this open concept home you will notice raised ceilings in the living room and front bedroom as well as a walkout from the dining area to a 12 X 12 covered deck. The kitchen offers plenty of cabinetry, island with bar seating, and a sizeable walk-in pantry with shelving. Master bedroom offers walk-in closet and ensuite with double sinks. Lower level offers future development potential. Make your own choices regarding interior finishes such as flooring, cabinets, and countertops, to suit your style. Lower level apartment can be accommodated for an additional cost. (id:47351)
918 13th Street
Hanover, Ontario
Lovely bungalow with walkout basement in the Cedar East subdivision, backing onto trees and close to many amenities. Walking into this open concept home you will notice a raised ceiling in the living room, as well as a walkout from the dining area to a 12'x12’ fully covered deck. The kitchen offers plenty of cabinetry, island with bar seating, and stone countertops. Master bedroom offers walk-in closet and ensuite with double sinks. Also on this level is another bedroom, full bath and laundry. Lower level offers future development potential. Make your own choices regarding interior finishes such as flooring, cabinets, and countertops, to suit your style. Lower level apartment can be accommodated for an additional cost. Call today! (id:47351)
Pt Lt 30 Con 5 Ebr Isthmus Bay Road
Lion's Head, Ontario
Good building in Lion's Head; located on year round paved municipal road. Lot size measures 100 wide and is 165 feet deep and is well treed. Just a short distance to all amenities in Lion's Head just down the road. There is also a nice sandy beach, marina, and the Bruce Trail . The property is under the jurisdiction of the Niagara Escarpment Commission. The zoning is DC (development control). This means that one will have to apply to the Niagara Escarpment Commission in order to obtain a building permit. Contact information for the Niagara Escarpment is 519-371-1001 Email: necowensound@ontario.ca. Please reference Roll Number 410962000606104. Taxes: $579.16. (id:47351)
Lt 254 Pl 433 Dorcas Bay Road
Northern Bruce Peninsula, Ontario
This good building lot in Dorcas Bay is situated on a year-round municipal road. The well-treed property spans 200 feet in width and 400 feet in depth. Utilities such as hydro and telephone are available along the roadside. As a building lot, it permits the construction of either a year-round residence or a four-season cottage. Set in a rural area, the lot will necessitate the installation of a septic system and a well, typically drilled, for water. The municipal road is maintained and plowed during the winter. 2024 taxes: $273.19. this building lot is ideal for those who cherish country living and aspire to construct their dream home or cottage. It is conveniently located about a fifteen-minute drive to Tobermory, with Singing Sands beach also nearby. (id:47351)
Lt 255 Pl 433 Pedwell Pt Drive
Northern Bruce Peninsula, Ontario
Good building lot in Dorcas Bay - located on year round municipal road. Property is well treed, measuring 200 wide by 300 feet deep. There is hydro and telephone along the roadside. The property is a building lot, which means you can build a year round home or four season cottage. The property is located in a rural setting and will require a septic system, and a well (typically a drilled one) for water supply. The municipal road where the property is located does get plowed during the winter time. Taxes: $262.26. If you enjoy country living, and would love to build your dream property, check this one out! Property is located approximately a fifteen minute drive to Tobermory. Singing Sands beach is just a short distance away. (id:47351)
447 Roger Road
Ottawa, Ontario
Set in the exclusive Faircrest Heights area of Alta Vista, near the General Hospital and 10 minutes from downtown, this exceptional property boasts a large 90' x 113' lot, offering great possibilities to renovate, or build your new dream home. Discover a 2,100 sq ft bungalow featuring 4 spacious bedrooms, 2 bathrooms, huge principal rooms, including a spacious family room, and an eating area. Primary bedroom features a full ensuite bath. The inclusion of a double garage adds to the convenience. This is a great opportunity to reside in a quiet neighborhood on a premium, oversized lot. (id:47351)
4370 Lords Mills Road
Prescott, Ontario
OFF GRID seasonal/recreational property. 3 bedroom cabin with outbuildings on 50 ACRES. Truly a unique, private getaway with nature at your door. Huge front screened porch. Open concept main living area with a woodstove. Primary bedroom on the main level plus 3 pc bath. Other 2 bedrooms on 2nd level. Property is a mix of forest and wetlands with a creek running through. Power comes from the 24 volt solar system which includes 4 solar batteries plus 10 solar panels. Seller states batteries will fully charge in 3 hours of sun, and were changed out in 2022. Drilled well and septic system. Brand new Firman 10,000 W tri- fuel generator. Kitchen stove 2023, bathroom shower and flooring 2022. All kitchen dishes, pots, cupboard contents, bedroom furnishings, linens, front porch furniture, dining table/4 chairs, some living room furniture, misc tables and shelving. Viewing this property is by appointment only. Please do not drive up the driveway. 15 min to Prescott & 20 min to Brockville. (id:47351)
18 Wolmsley Crescent
Ottawa, Ontario
RARE OPPORTUNITY & PRIME LOCATION!! Walking distance to Merivale Mall, Restaurants, Costco, Parks, and Amenities. Completely renovated+ Loads of Updates Single Detached. Features 3+1 Beds, 2.5 Baths, situated on a QUITE street and oversized Lot. Welcoming foyer, hardwood flooring and pot lights throughout. The Bright and Spacious family room has an open concept layout, with fireplace and WALL OF LARGE WINDOWS overlooking the front yard. Newly renovated kitchen offers quartz counters, upgraded cabinets and stainless-steel appliances. Fully finished basement features ONE extra Bedroom, a full Bath, a spacious recreation room and lots of storage space. This elegantly updated home is centrally located. Only minutes to downtown, Carleton University, Algonquin College. 24 Hrs irrevocable on all offers. (id:47351)
118 Front St
Emo, Ontario
New Listing. Victorian Charm Meets Modern Elegance Welcome to a piece of history nestled on a double lot with picturesque river frontage and unbeatable river views. This stunning 2 story Victorian home exudes charm and sophistication while offering all the modern comforts you desire. With 3-4 bedrooms, 2.5 baths, and updates galore, this home is a true gem waiting to be discovered. Open design kitchen, livrm, din. room, and family room create an inviting and spacious atmosphere. The kitchen is a chef's delight with modern appliances, ample counter space, and stylish cabinetry Large windows throughout allow natural light to flood the home, offering stunning views of the river and surrounding landscape. Updates galore including renovated kitchen, bathrooms, updated flooring, and fresh paint throughout. Welcoming foyer leading to the open concept living space. Expansive living room perfect for gathering with family and friends. Elegant dining room ideal for hosting dinner parties and holiday gatherings. Cozy family room providing additional space for relaxation and entertainment. On the upper level there are 3 bedroom, the primary has a lovely ensuite bath and the domers add character and charm. The main floor also has a bed-sitting room which could also be converted to a library and office or a cozy reading room with the gas fireplace and beautiful views. Main floor is completed with a full bath and a half bath. Victorian-era architectural details add to the home's charm and curb appeal. The front porch is perfect for enjoying morning coffee or evening sunsets and the ample outdoor space is just waiting for garden parties, relaxation and the pure comfort of being surrounded by trees, flowers and the lazy river flowing past. Don't miss out on the opportunity to make 118 Front Street your own. and see if this is the right home for you! Come, see for yourself, this is one of the most stunning homes in the Rainy River District. Call us today to schedule your viewing! RRD (id:47351)
496 Rideau Street
Ottawa, Ontario
ONE OF THE LAST DEVELOPMENTS LANDS (EMPTY LOT) ON RIDEAU STREET. POTENTIAL OF BUILDING UPTO 12 TO 15 STOREY BUILDING WITH APPLICATION. SOLD AS LAND ASSEMBLY WITH 506 RIDEAU ST. (ADJACENT TO THIS LOT & MLS # IS 1372544). L.A HAS INTEREST ON THIS PROPERTY. THE LAND SIZE IS 99 x 99 FET WITH 506 RIDEAU STREET. (id:47351)
