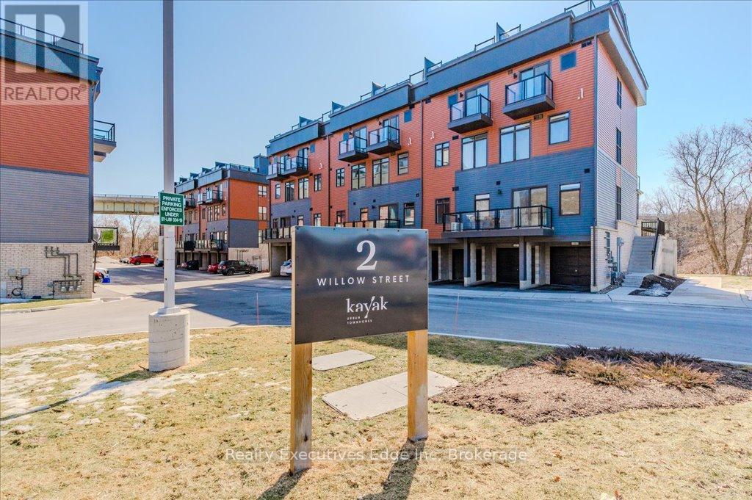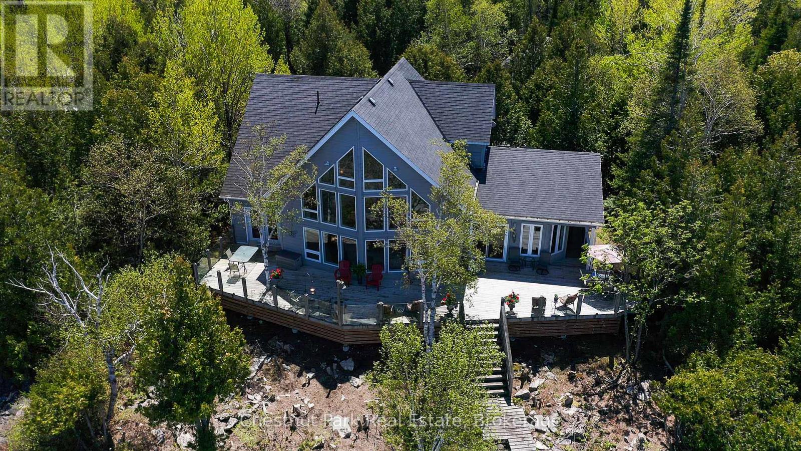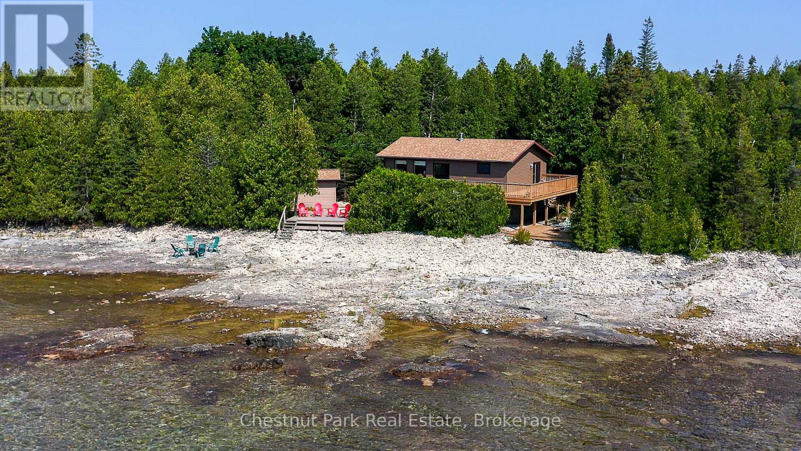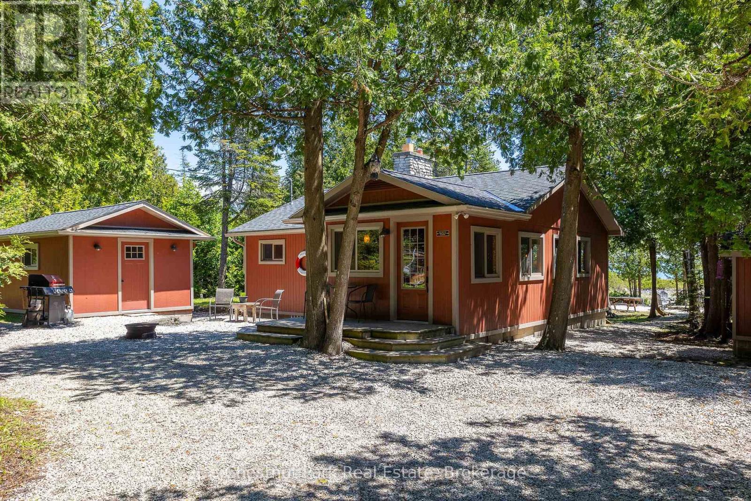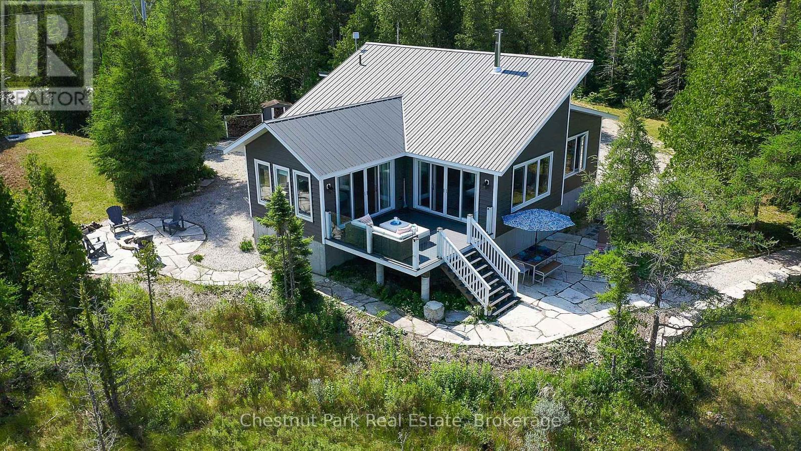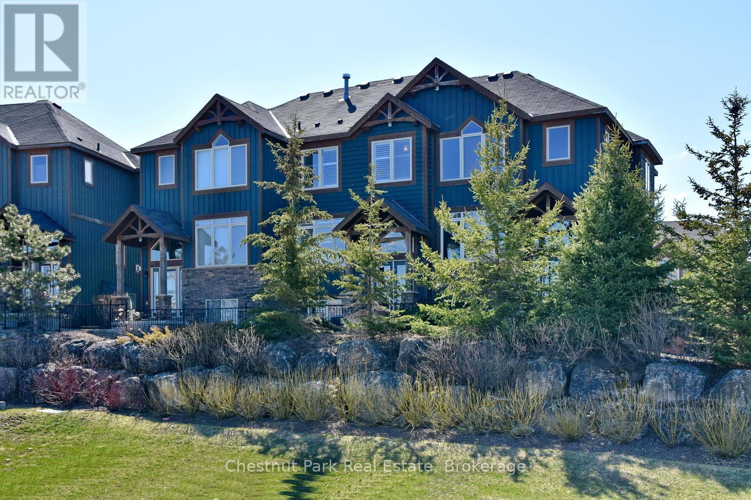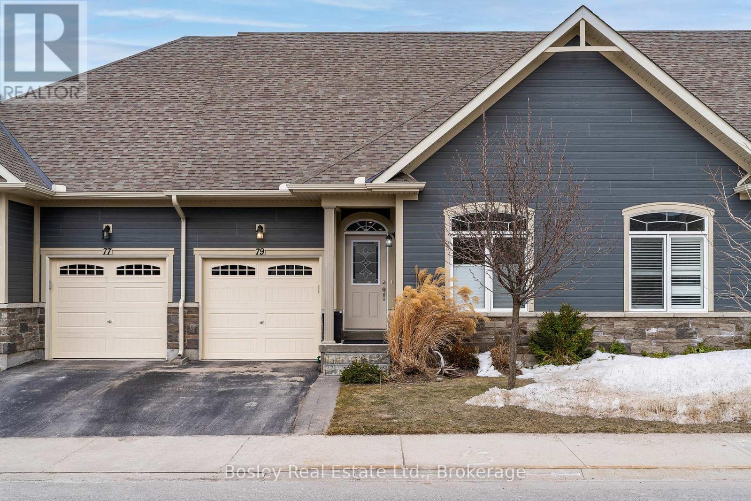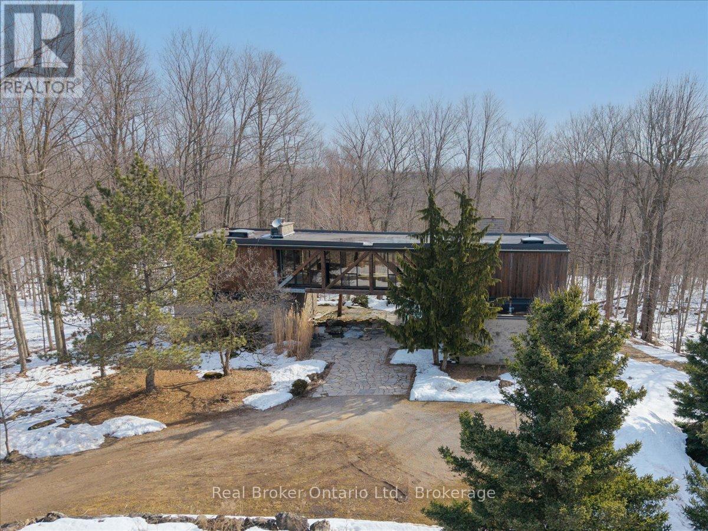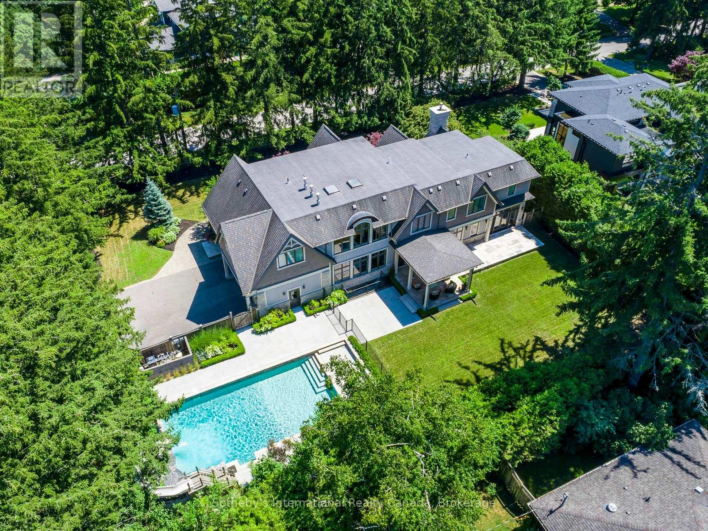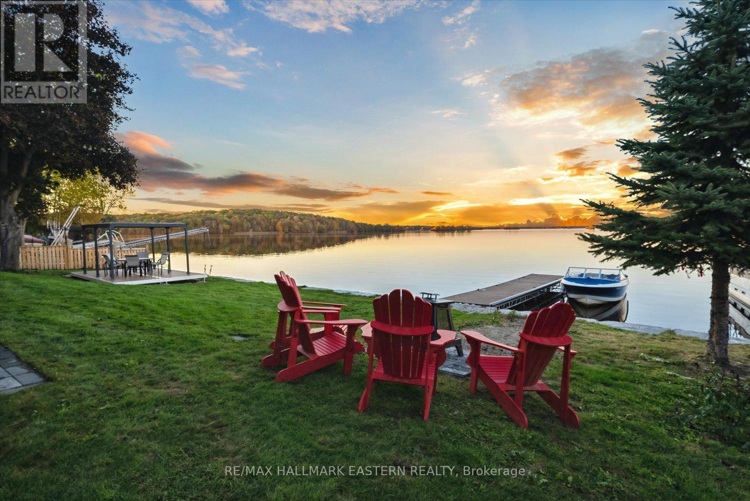6 - 2 Willow Street
Brant, Ontario
Welcome to 2 Willow St Unit 6! Absolutely Perfect For Outdoor Enthusiast, Young Professionals, Downsizers And Investors. This Beautiful 2 Bed, 2.5 Bath Stacked Townhouse Offers Everything You Need In Your New Home, Great Open Concept Layout, Kitchen With An Island, Granite Counters, S/S Appliances, Master Bedroom with 2 Closets And An Ensuite Bath, Unobstructed River View From The Balcony And Rooftop Deck. Parking For 2 Plus Visitors Parking. Close To Walking Trails, Fronts On The Grand River, Minutes To Downtown, Restaurants, Schools, Shopping And Much More! Don't Delay, Call Your Realtor For A Private Viewing Today! (id:47351)
259 Big Tub Road
Northern Bruce Peninsula, Ontario
Nestled on a private triple-wide waterfront property, this custom-built Viceroy home offers an unparalleled living experience with breathtaking panoramic views where Lake Huron meets Georgian Bay. The sparkling turquoise waters stretch out before you, with stunning vistas of nearby islands and the iconic Big Tub Lighthouse just around the corner. A winding driveway leads you to your own serene sanctuary, surrounded by natural beauty and seclusion. Step outside to a spacious, wraparound deck, perfect for relaxing or entertaining while soaking in the stunning landscape. Inside, the grand foyer welcomes you into the heart of the home--a spectacular great room featuring soaring 24' vaulted ceilings and a wall of windows that flood the space with natural light and offer endless ocean-like views. A striking floor-to-ceiling stone fireplace creates a cozy focal point, ideal for gathering with loved ones. The large, well-appointed kitchen boasts abundant counter space and a central island, making it a dream for both cooking and socializing. The adjacent dining area, with patio doors leading to the waterside deck, provides the perfect setting for entertaining family and friends. The main floor also features a grand master suite with a spacious ensuite bathroom, offering a tranquil retreat with private waterfront views. Upstairs, an open staircase leads to two additional bedrooms, a four-piece bathroom, and a loft or den area, where you can unwind while overlooking the expansive great room below and the mesmerizing waterfront vistas. A 24 x 28' detached garage offers ample space for vehicles and storage, with a finished loft above ideal for guest overflow or a private retreat. The property is beautifully landscaped, blending harmoniously with its stunning natural surroundings, making this home the ultimate lakeside getaway. (id:47351)
79 Howard Bowman Drive
Northern Bruce Peninsula, Ontario
This euphoric waterfront home or cottage boasts over 320 feet of breathtaking Lake Huron shoreline with desirable southern exposure. Cherished by the same family for nearly 40 years, this retreat has been lovingly maintained. Recently updated inside and out by skilled local tradespeople, the pride of ownership shines throughout. Featuring 4 bedrooms and 2 beautifully appointed bathrooms, the spacious primary bedroom includes a king bed and direct access to the elevated wrap-around deck. The well-appointed kitchen with dining space is fully equipped with newer appliances. A wood-burning stove adds warmth and ambiance on chilly evenings. The fully finished lower level features two spacious bedrooms and a modern 3-piece bathroom with laundry. This home is tastefully decorated and furnished with luxurious pieces, being sold fully turn-key with all contents included. The exterior is maintenance-free and adorned with new upper and lower decks, windows and doors. Expansive windows across the front offer stunning lake views, while the large upper wrap-around deck provides ample space to entertain and enjoy the beauty of the surroundings. Easy lake access allows for swimming and kayaking, with ocean-like views that will take your breath away. The property also includes a large 24 x 36 insulated garage/shop and 8 x 12 bunkie. If you're seeking peaceful privacy, this home is perfect. Simply bring your groceries and immerse yourself in luxurious tranquility. (id:47351)
93 Borden Drive
Northern Bruce Peninsula, Ontario
Experience the charm of this 4 season beautifully restored original cottage! Lovingly maintained to preserve its historic allure, this retreat boasts modern amenities throughout. The craftsmanship is evident inside and out, including the meticulously landscaped grounds, outbuildings, and patio areas. The cottage features three quaint bedrooms, each with its own closet and individual wall heaters. The bathroom is thoughtfully designed with exquisite detail. The main living room offers ultimate coziness with a floor-to-ceiling cobblestone fireplace and wood-burning insert, cedar interior all framed by two oversized windows showcasing stunning views of Lake Huron's crystal blue waters. Step from the living room onto the expansive waterside deck. The kitchen is a chef's dream with ample counter space on solid granite countertops and modern appliances. Outdoor spaces are equally impressive, with a waterside stone patio featuring a large firepit, wood-fired stone cooking area and easy kayak launch access. A well-maintained shed serves as a workshop and firewood storage. Enjoy privacy with a meandering driveway and circular turnaround for convenient parking. This fantastic cottage is being sold turnkey with all furnishings, kitchen contents, and even the boats! Don't miss out on this incredible piece of paradise. (id:47351)
422 Dorcas Bay Road
Northern Bruce Peninsula, Ontario
Discover this extraordinary modern home or cottage situated on a double waterfront lot with stunning westerly exposure. This property is loaded with upgrades, including prodigy insulated siding, a durable metal roof, and safe & sound insulation within interior walls. The Great Room boasts vaulted ceilings with a towering cobblestone fireplace and sensational lake views. A bright four-season sunroom doubles as additional sleeping space with dbl wide patio doors leading to the expansive deck. The spacious kitchen is equipped with stainless appliances and ample counter space. A luxurious bathroom adorns custom cabinetry, high-end fixtures, deep soaker tub, low threshold shower and heated floors. Throughout the home you will find solid birch wooden floors and white-wash pine ceilings adding to the charm & comfort. Guests will be enamored by the contemporary finished space above the boathouse, complete with a wrap-around deck at the water's edge. Below is ideal for storing water toys providing easy access to the open lake. The property features ample parking for eight vehicles, a large storage shed, and a smaller one for firewood. Enjoy numerous serene spots on this property, whether it's around the flagstone firepit, reading on the deck by the gentle stream, watching ducks from the boathouse deck, or sitting inside by the fireplace on a cool fall evening. This 8 yr old residence is being sold with most contents. Situated close to Singing Sands Beach and just a 12-minute drive to the village of Tobermory. A real "Show Stopper". (id:47351)
286 Stone Quarry
Ottawa, Ontario
Welcome to this spacious 4-bedroom, 2.5-bathroom condominium townhome offering comfort, convenience, and privacy. Nestled in a desirable community, this home boasts no rear neighbours, providing a serene and peaceful outdoor setting. The main floor features a bright and inviting living space, perfect for relaxing or entertaining. The well-appointed kitchen offers ample storage and counter space, while the dining area opens to the private backyard ideal for enjoying quiet mornings or evening gatherings. Upstairs, you'll find four good sized bedrooms and full bath. The spacious basement, that includes a three piece bathroom, offers endless potential, whether for a entertainment room, home office, or additional storage. With easy access to schools, parks, and amenities, this townhome combines comfort and practicality a perfect opportunity for families or investors alike. (id:47351)
2548 St Joseph Boulevard
Ottawa, Ontario
Are you looking for a space for your business or looking to invest in a perfectly located commercial space? Don't miss this fantastic opportunity to purchase this detached office space in the heart of Orleans on St Joseph Boulevard. Currently leased and used as a chiropractic office with the lease ending May 31, 2025. The space is divided into a main reception, office, 5 wellness rooms, 2 partial bathrooms and a kitchenette. This building is handicap accessible and all on one floor. There are 10 exclusive parking spaces and a secondary entrance to the property. This property is also listed for lease at $6000/mo. (MLS X11887132) Tenant is responsible for utilities, municipal taxes, building insurance, repairs and HWT Rental. (Triple NET Lease). Don't miss your chance to make this prime space yours! (id:47351)
56 Joseph Trail
Collingwood, Ontario
SPACIOUS CONDO IN EVER POPULAR TANGLEWOOD AVAILABLE SPRING/SUMMER/FALL SEASON Ideal home from home" in the heart of this stunning 4 Season Recreation area, mins to Blue Mountain/close to downtown Collingwood. 4 Bed, 3 Bath combines spacious main flr living w/Kitchen/Dining/Living Rm. Bright windows allow natural light to flow in, slate gas fireplace w/wood surround, stainless appliances. Oversized Master Bed w/en-suite & 2 further bedrooms plus bathroom complete the 2nd floor. Lower level has 4th Bed and 3PC bathroom plus laundry facilities and access to the 2 car garage ideal to store bikes, golf clubs etc during Summer/Fall. Relax & enjoy the on-site pool in a peaceful and tranquil environment. Discover all the outdoor fun this stunning 4 Season location has to offer directly from your front door. Walking/Cycling Trails close by. $2,500 utility/damage dep. LBO to write offer. (id:47351)
31 - 79 Kari Crescent
Collingwood, Ontario
Welcome to Balmoral Village, where an active lifestyle meets the perfect blend of convenience and community! This inviting bungalow townhouse, located in the heart of the village, offers a remarkable living experience. Just a short walk to downtown, a 5-minute stroll to the water, steps to the Georgian trail, and walking distance to Cranberry Golf Course, this home is ideally situated for those who appreciate both nature and local amenities. With just a 12-minute drive to the ski hills, it's perfectly positioned for year-round outdoor fun. Inside, you'll be welcomed by 9-foot ceilings, beautiful engineered hardwood floors, and an open-concept layout that's perfect for both relaxation and entertaining. The stylish kitchen boasts granite countertops, stainless steel appliances, and a modern, functional design including a custom coffee bar, full pantry, and kitchen upgrade. The cozy living room, with a gas fireplace, opens to a spacious patio, perfect for unwinding or hosting guests. The primary bedroom offers a walk-through closet and a private ensuite, while a second bedroom and a full bathroom provide ample space for family or visitors. The lower level features a third bedroom area, a full bathroom, and a versatile space ideal for a media room, home office, or personal retreat, all with plenty of storage. Outdoor enthusiasts and nature lovers will appreciate the 62 km Georgian Trail system, just steps from your door, perfect for walking, biking, and cross-country skiing. The sense of community in this area is unmatched, with friendly neighbors and easy access to the villages active outdoor lifestyle. Plus, you'll have exclusive access to a nearby recreation centre, featuring a heated salt water pool, exercise room, social lounge, reading area, and a golf simulator. (id:47351)
261 King Street
Niagara-On-The-Lake, Ontario
Whether you are looking for a FAMILY home, home away from home or an INCOME PRODUCING INVESTMENT this well located property says WELCOME HOME! Nestled on a generous 79'X151' lot, this FOUR BEDROOM home is steps from everything Historic Niagara on the Lake has to offer. IMAGINE THE SPRING BLOSSOMS as you stroll to the shops then enjoy a refreshment at one of the amazing restaurants on your way to a WORLD CLASS performance at the Shaw Festival Theatre or the Royal George Theatre. Located on the popular WINE ROUTE and surrounded by parks and recreation opportunities from biking to golf. This lovingly maintained home has been enjoyed by the original since the 1980's and offers a main floor bedroom with PRIVATE BATH plus 3 additional bedrooms on the second level. Cozy up with a good book and bathe in the sunlight streaming through the windows in the SUNROOM or on the deck overlooking the English style garden. The open concept main living space is great for entertaining. A nice high basement awaits your imagination. Privately tucked away from the street, this home awaits you and is available immediately. (id:47351)
11 Mcdonald Court
Tillsonburg, Ontario
Welcome to 11 McDonald Court Your Dream Home Awaits! Tucked away at the end of a quiet cul-de-sac and embraced by a picturesque ravine on two sides, this charming 2-bedroom bungalow offers the perfect blend of peace, privacy, and modern comfort. From the moment you arrive, the inviting front porch and stunning new front door set the stage for whats inside. Step into a beautifully open-concept layout featuring gleaming hardwood floors and abundant natural light. The kitchen is a chefs delight, with ample counter space and a thoughtful design that makes meal prep effortless. The adjoining living and dining areas are perfect for entertaining, while the cozy den and stunning three-season sunroom provide serene spaces to unwind. Designed for convenience, the main level includes a laundry room and an effortless flow throughout. Downstairs, the finished lower level adds extra versatility, complete with ample storage and an impressive workshop area. Don't miss this rare opportunity to own a slice of paradise in Hickory Hills! (id:47351)
399 Drew Street
Woodstock, Ontario
Step into the timeless elegance of this stunning 1885 Victorian Queen Anne home, where historic charm meets modern convenience. Surrounded by some of the most stunning century homes in the province, in the highly sought-after Old North area of Woodstock, where pride of ownership abounds, this move-in-ready masterpiece sits directly across from the picturesque, tree-lined Victoria Park. From the moment you enter, past the large covered porch and through the vestibule, you will be captivated by the grand, light-filled rooms, soaring ceilings, and exquisite original trim work, including intricate corner blocks that add a touch of artistry to the space. Notable features include beautiful stained glass, a classy butler's pantry and whimsical back staircase! Pristine hardwood floors stretch throughout the home, perfectly complementing its rich history. While the home's character is beautifully preserved, thoughtful updates ensure comfortable modern living. Some handy features include a detached garage, beautiful courtyard with wooden pergola, basement walk-up, and an unfinished walk-up 3rd floor. This would be perfect if you're looking to expand the living space with a large new primary suite, or a 3rd floor rec-room. Those that work from home will enjoy a handy second-floor office, which could also be an efficient guest room, 4th bedroom, or nursery. Enjoy the benefits of updated plumbing, a high-efficiency forced air heating system with A/C, and copper wiring, with 200-amp service. The home has a dry, full height basement with concrete foundation, and a fully functioning second kitchen! Ideally located just minutes from Highway 401/403 and within walking distance of schools, shopping, restaurants, and other essential services, this home offers both prestige and practicality. Come experience the warmth and grandeur of this extraordinary home. Welcome to your perfect blend of history and modern living! (id:47351)
15139 Rockside Road
Caledon, Ontario
Stunning four-bedroom home on 40 secluded acres with second home on site! Experience breathtaking views from this one-of-a-kind property, nestled on a peaceful and private 40-acre lot surrounded by towering mature trees and a picturesque wildflower garden. Relax and unwind while listening to the soothing sounds of nature from the spacious deck or the second-floor balcony, both offering stunning views of the lush landscape. Inside, the living room is specially designed to maximize natural light and showcase the greenery from every angle as if to completely immerse you within nature. The eat-in kitchen is a standout, featuring a skylight, stainless steel appliances, and floor-to-ceiling windows on both sides, seamlessly blending indoor comfort with the beauty of the outdoors. On the main level, the primary bedroom adds to the charm with a cozy fireplace, creating the perfect retreat and also features a 3pc ensuite. Each additional bedroom on the main floor has direct access to the outdoor deck suited for easy indoor/ outdoor living. Adding incredible value, this property includes a beautifully renovated second home, complete with a meeting room, boardroom, kitchen, and bathroom ideal for a guest house, office space, or creative retreat, all surrounded by natures beauty. Wildlife thrives here, with frequent sightings of birds, turkeys, deer, and more. Located just minutes from conservation areas, skiing, luxury golf courses, and top rated spa's, this private sanctuary is only 45 minutes from Pearson Airport and just over an hour from Toronto. A gated front entry ensures privacy and exclusivity. Come for a visit, you wont want to leave! (id:47351)
1051 Pinewood Avenue
Oakville, Ontario
Nestled on a quiet, tree-lined street in Oakvilles prestigious Morrison neighbourhood, this custom-built estate is a masterclass in refined living. Thoughtfully designed with soaring ceilings, exquisite millwork, and an abundance of natural light, this six-bedroom residence offers over 5,600 sq. ft. of elegant above-grade living space, complemented by a fully finished lower level. At the heart of the home, a grand chefs kitchen invites gathering, featuring a statement central island, professional-grade appliances, and a seamless flow to the adjacent family room. A walk-in pantry and servery provide effortless functionality, while a striking stone feature wall with a fireplace anchors the living space. Beyond, a formal dining room, a distinguished home office, and beautifully appointed living areas complete the main level. The upper level is a sanctuary of comfort, crowned by an opulent primary suite with vaulted ceilings, a gas fireplace, a spa-inspired ensuite, and a custom walk-in closet. Three additional bedrooms, each with private ensuites and walk-in closets, ensure family and guests enjoy the highest level of privacy. A versatile fifth bedroom and convenient second-floor laundry round out this well-appointed retreat. Designed for entertainment and relaxation, the lower level boasts a home theatre, a spacious recreation room, and a private guest suite. Outside, the professionally landscaped backyard is a private oasis, highlighted by a spectacular 20 x 40 Betz pool with a rock waterfall and slidean idyllic escape framed by mature trees for ultimate seclusion. Perfectly positioned near top-ranked schools, parks, and downtown Oakville, this exceptional residence offers an unparalleled lifestyle in one of Oakville's most coveted enclaves. (id:47351)
2301 Baronwood Drive
Oakville, Ontario
Discover this stunning executive 4+1 bedroom home, perfectly blending timeless design, modern technology, and luxurious finishes to complement your taste for the finer things in life. From the moment you step inside, youll be greeted by gorgeous new hardwood floors throughout, setting the tone for the elegant living space designed with both comfort and sophistication in mind. The newly renovated open-concept main floor showcases a gourmet kitchen complete with a massive quartz island, gas range/oven, and oversized fridge - ideal for culinary enthusiasts. Seamlessly flowing into the family room, this layout is perfect for entertaining, while a formal dining area offers a refined space for special occasions. A convenient mudroom with inside access to the garage adds everyday practicality. Ascend the recently remodeled staircase to the upper level, where youll find four spacious bedrooms. Note the thoughtful updates, including the removal of all popcorn ceilings and the continuation of hardwood floors. The primary suite serves as a private retreat, boasting a spa-like, designer 5-piece ensuite and a walk-in closet. The second, third, and fourth bedrooms are all generously sized and share a fabulous new 4-piece bath. The finished lower level is an entertainers dream, featuring a recreation room, games area, additional bedroom with a double closet, a 3-piece bath, and plenty of storage. Step outside to your own resort-style backyard, complete with a 2020-built Pioneer saltwater pool and waterfall. The professionally landscaped grounds include in-ground irrigation (front only) for effortless maintenance. Located in the West Oak Trails neighborhood, this exceptional home is close to top-rated schools, parks, shopping, and transit, offering the perfect blend of luxury, convenience, and prime location. (id:47351)
Lot 2 Harvest Road
Kawartha Lakes, Ontario
Build your dream home on this serene 1.56 acre lot. (id:47351)
1315 Gail Park Drive
Smith-Ennismore-Lakefield, Ontario
Welcome to Lakefront Living at 1315 Gail Park Drive, Peterborough! Wake up to breathtaking views of Buckhorn Lake from this beautifully renovated 2+1 bedroom, 2-bath lakefront gemjust 20 minutes north of Peterborough! Whether youre looking for a year-round home or the perfect weekend getaway, this charming retreat is move-in ready and packed with upgrades! Step inside to an updated kitchen thats perfect for whipping up lakeside feasts, and a cozy living room featuring a gas fireplace ideal for those chilly nights. You'll love the walk-outs that lead to a covered lakeside deck and a stone patio where you can relax, entertain, and soak in the stunning water views. Outside, the property is a showstopper! Enjoy the landscaped Armour stone shoreline, a quality R&J Machine dock, and a tranquil sitting area by the water the ultimate spot for morning coffee or evening sunsets.With natural gas heat, a location on a municipal road, and many updates inside and out, this home offers modern convenience in a picture-perfect setting. Don't miss out on owning your slice of paradise > book your showing today and start living the lake life you've always dreamed of! *Ask for the full list of upgrades* (id:47351)
170 Queen Street
Smith-Ennismore-Lakefield, Ontario
Sought-after Village of Lakefield! Charming century home backing onto green space with an incredibly private backyard oasis, in the heart of Lakefield! This classic 2-storey red brick century home has 2 paved driveways, a detached garage and potential for 2 complete living spaces. Ample charismatic living space with gleaming hardwood floors and cozy gas fireplace, bright kitchen with granite counters and eat-up island, open to formal dining room with walkout to covered back patio overlooking complete natural privacy. The main floor boasts ensuites in both bedrooms, with the primary suite offering a walkout to a wrap-around covered front porch and a pass-through walk-in closet/laundry room leading to a 4-piece ensuite. The 2nd level has a full kitchen and 2 beautiful bedrooms, one with massive walk-in closet and 4pc ensuite. Dream fenced backyard with mature trees and gardens overlooking the lush ravine. This home truly embodies the best of both worlds; timeless century charm with versatile modern living and incredible privacy with ultimate convenience, just steps to the amenities and activities in the vibrant Village of Lakefield! (id:47351)
79 Hulls Road
North Kawartha, Ontario
Prime Stoney Lake Living! Stunning level lot with clean sand beach waterfront and beautiful armour stone shoreline. Year round lakehouse and detached 2 car garage with level entry off a paved municipal road. Spacious open concept living with custom kitchen, open to living room with gorgeous river stone fireplace and walkout to large lakeside deck. Dream 4 season sunroom overlooking million dollar lake views across Upper Stoney Lake with scattered granite islands. Enjoy 4 good sized bedrooms, 2.5 bathrooms, full walkout basement to the lake with bright sunroom, media room, laundry room and an amazing games room, yes the seller is leaving the pool table and shuffle board for your pleasure. Newer propane heat pump with backup propane furnace, back up generator, updated steel roof on house and garage, aluminium lift dock and covered boat lift. Enjoy ultimate Stoney Lake living with prime swimming, fishing, boating and spectacular sunny southern views across desirable Stoney Lake and the Trent Severn Waterway. Only minutes from gas/convenience store, Petroglyphs Park with walking trails, and close to ATV/snowmobile trails. What an exceptional spot to call home on prestigious Stoney Lake! (id:47351)
00 Mccutcheon Road
Stone Mills, Ontario
Nestled among mature trees on a scenic road, this incredible 3-acre lot provides the perfect setting for your dream home or peaceful retreat. Just 10 minutes from the amenities and services of Napanee, and 30 minutes from Belleville and Kingston, this property offers the ideal blend of tranquility and convenience. The mature trees offer natural privacy, creating a serene space to unwind and connect with nature. Whether you're planning to build a custom home or a quiet getaway, this spacious lot gives you the freedom to design a space that fits your vision. With plenty of room to grow, this property presents endless possibilities to create the home or retreat you've always dreamed of. Its a place to relax, recharge, and truly make your own. Build your future here and escape to your own slice of paradise. (id:47351)
2018 County Road 9 Road
Greater Napanee, Ontario
Nestled on over 80 acres of mixed fields, forested area, and wetlands, this extraordinary property boasts 30+ acres of workable farmland, complemented by a hardwood bush with maple trees perfect for tapping syrup. Backing onto an additional 20+ acres of landlocked crownland, this serene escape offers endless possibilities. The charming home, built in 1989, offers over 2,500 sq. ft. of comfortable living space. A bright, spacious living room was added in 1992, providing a perfect spot for relaxation and entertainment. Inside, you'll find 3 well-sized bedrooms, 2 full bathrooms, and the convenience of a 1-car garage. Modern comfort is ensured with a ductless A/C and heat pump system, with baseboard heating and a cozy woodstove as a backup. The impressive barn, constructed in the 1990s, spans over 3,800 sq. ft. and includes a heated workshop and 10 horse stalls, ideal for equestrian enthusiasts. As well as the barn has hydro and water supplying it. Enjoy a deeded right of way to the Bay of Quinte. This unique property is truly a one-of-a-kind opportunity for those seeking both space and comfort. Floor plans for the house and barn, along with septic inspection details, are available upon request. (id:47351)
528 Palace Road
Greater Napanee, Ontario
Welcome to a harmonious blend of classic design and contemporary living. This stone and brick elevated bungalow presents a timeless aesthetic, complemented by a durable metal roof that encapsulates both style and longevity. The entire front entrance was redone in Oct 2008. Step inside to an inviting interior where comfort meets functionality. The main level unfolds with grace, offering a spacious living area that seamlessly flows into the dining space and a modern kitchen. Abundant windows fill the rooms with natural light, creating an ambiance of serenity and warmth. On the main level, you'll find the kitchen (redone in 2010), dining room, three bedrooms and 2 bathrooms. Venturing to the lower level, discover a private bedroom and bathroom that opens doors to endless possibilities. Whether used as a guest suite, a home office, or a personal retreat, this space adapts to your needs. The large family room was finished in 2013 and the gas fireplace was installed in 2020. This bungalow has seen recent enhancements that amplify its allure. Of note are: Gas Furnace (2017), Air conditioner (2022), Central Vac (2022), water heater (2022). As you step outside, the well-maintained yard invites you to bask in the serenity of the surroundings. The elevated positioning of the home offers picturesque views and a sense of privacy that is truly cherished. A detached 2-car garage, constructed in 2008, serves as a practical addition that complements the property's convenience and the 2019-installed Generac generator is a testament to preparedness and peace of mind in any situation. This property encapsulates a balance between classic charm and contemporary upgrades. (id:47351)
308c Henry Lane
South Frontenac, Ontario
Sitting nestled in the trees on a hill above beautiful Thirty island lake sits this charming property. A beautifully landscaped yard surrounds this 3-bedroom, 1-bathroom home that is serviced by a lake water system and holding tank. The main floor plan consists of a large open living room, dining area with propane stove and attached kitchen. There's also a main floor bedroom and a three-piece bathroom located on this level. Up the stairs, you will find two large bedrooms with dormers overlooking the beautiful yard and waterfront. The internet at this property is adequate for your work from home potential! The house sits on a spray foam insulated crawl space and has a heated waterline and UV system. Walk through the gardens and down the pathway to a gradual staircase that will take you to the waterfront. Once you are down at the lake, you will find a large storage shed, a sandy beach area and deeper water off the end of the dock. Located right out front is your very own island that you can access by walking from the beach area. Your kids or grand-kids will love this waterfront and be able to explore their island while playing and creating lasting lake memories. Thirty Island Lake is approximately 558 acres in size and has a maximum depth of 105' and an average depth of 37'. Fishing here is fantastic with large and small-mouth bass, black crappie and northern pike. This property is located only 24 minutes from the Village of Westport where you will find most amenities or about 45 minutes to Kingston. This waterfront home or cottage is warm and welcoming and ready for its new owner to make memories at the lake! (id:47351)
35 Honey Bend
St. Thomas, Ontario
This is a very attractive and interesting home. The approach is great. The front covered porch entrance is comfortably large and extends all along the side of the home and all across the back giving you a tremendous amount of fresh air enjoyment. The inside is open concept with lots of windows - you'll love it. Contact listing agent for more particulars and Schedule "B". (id:47351)
