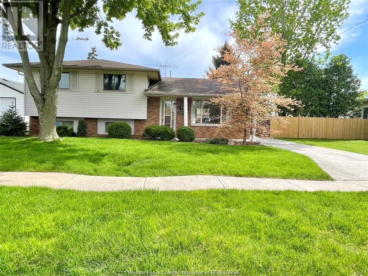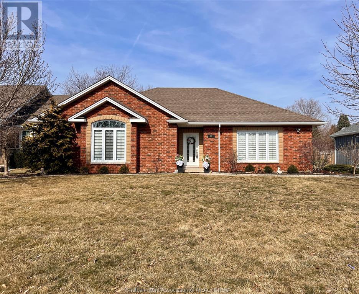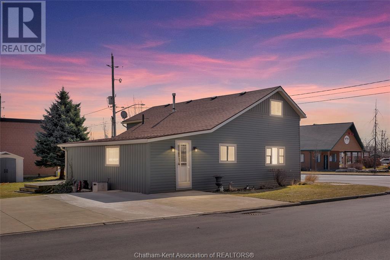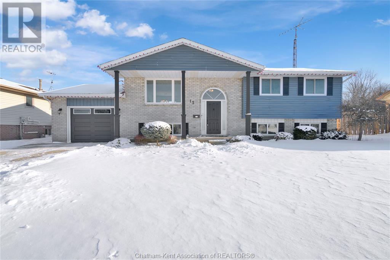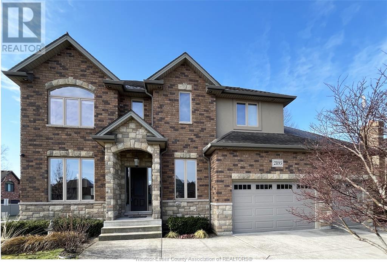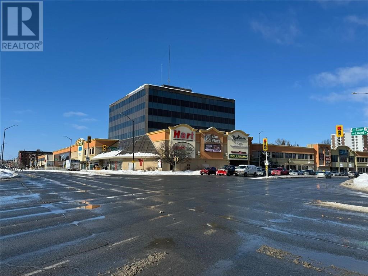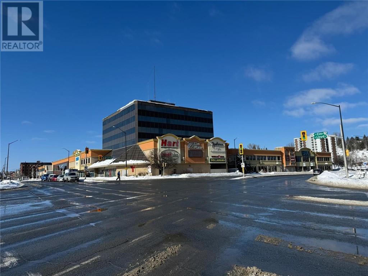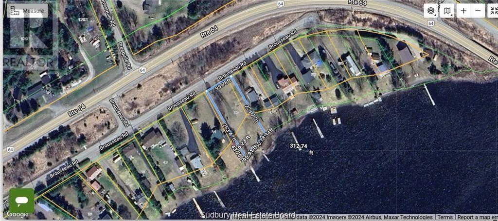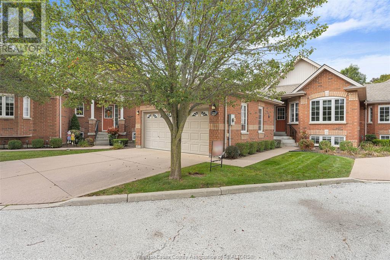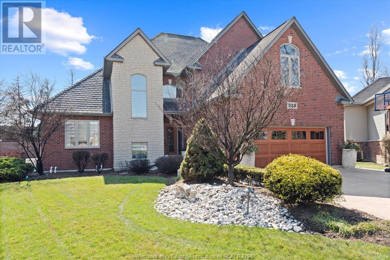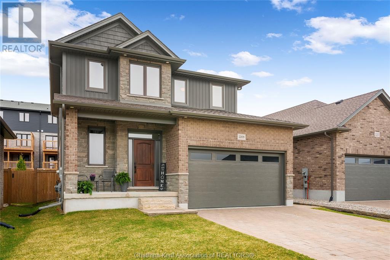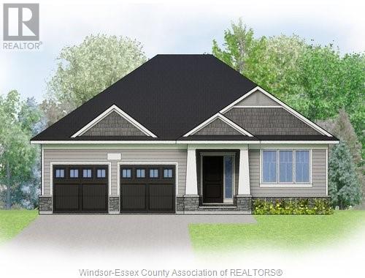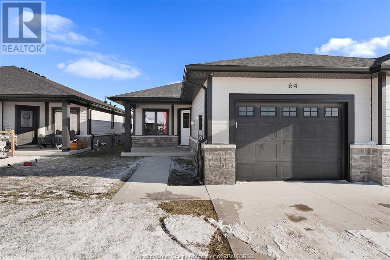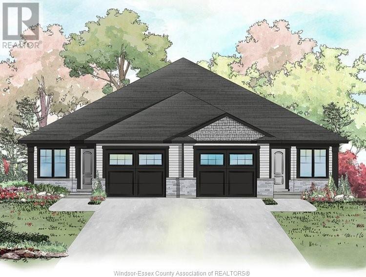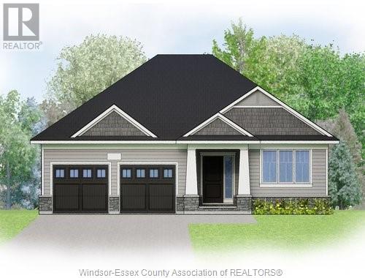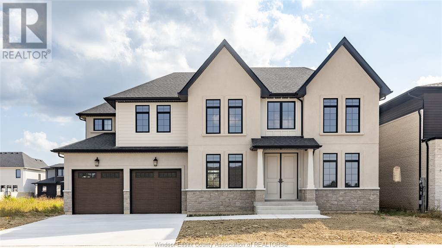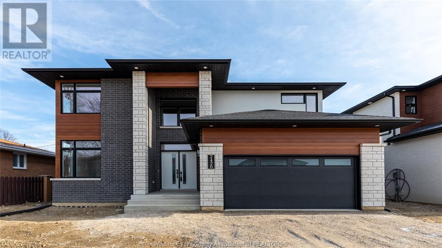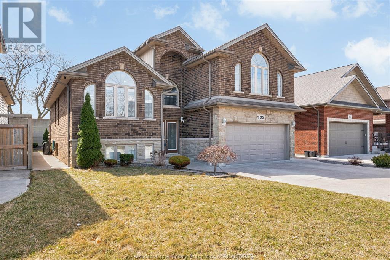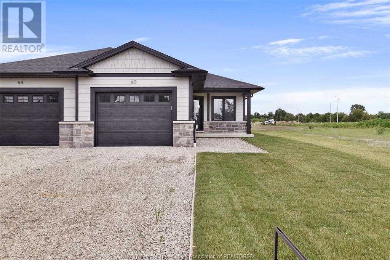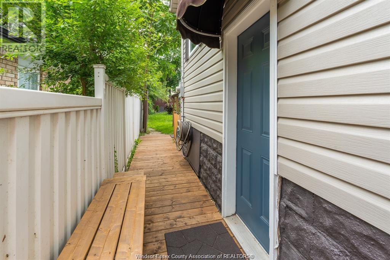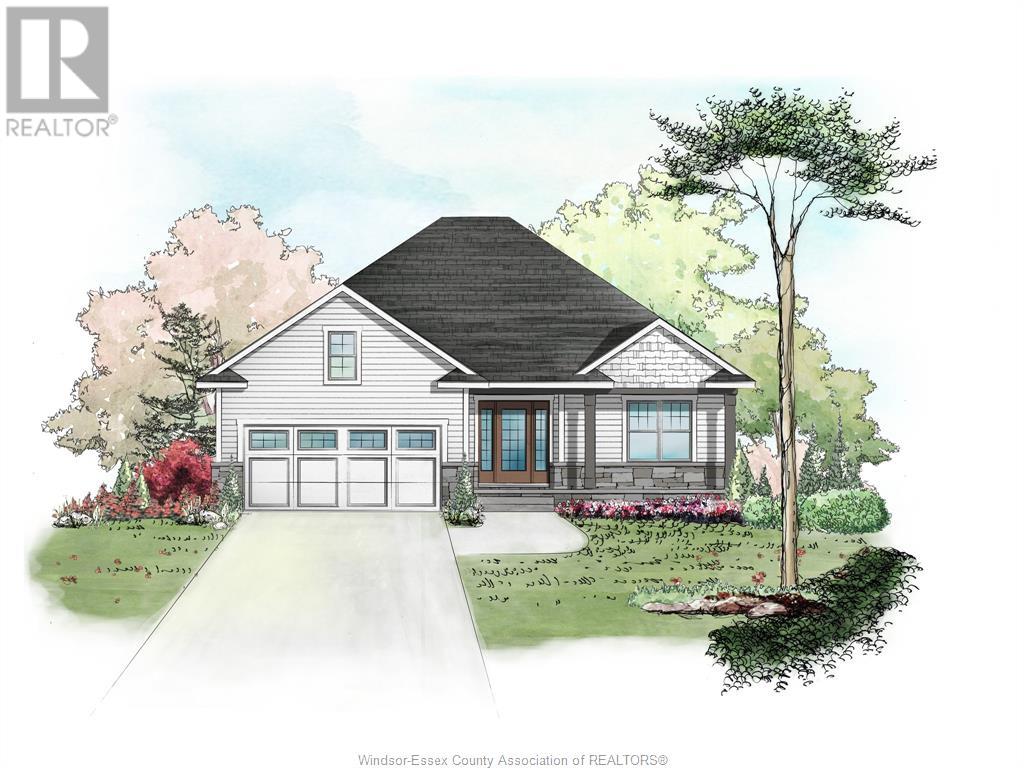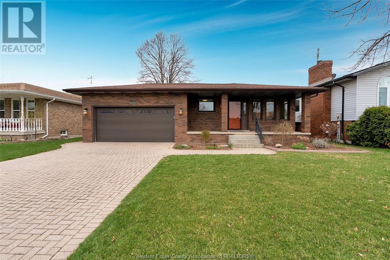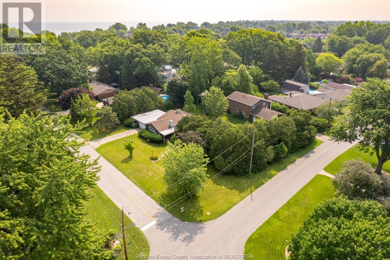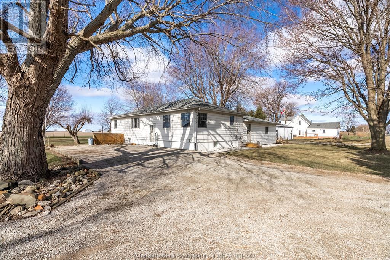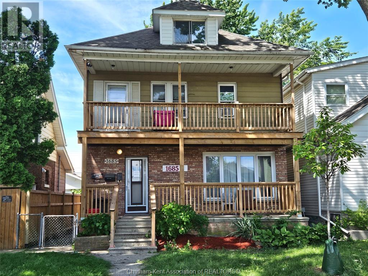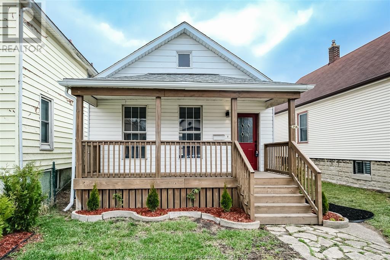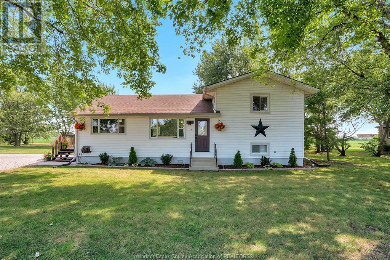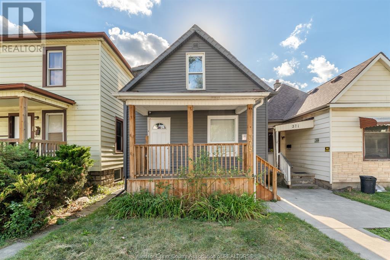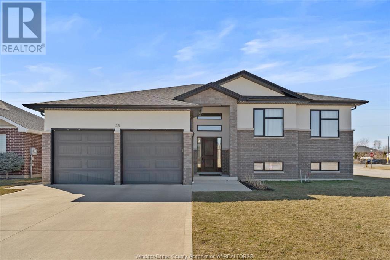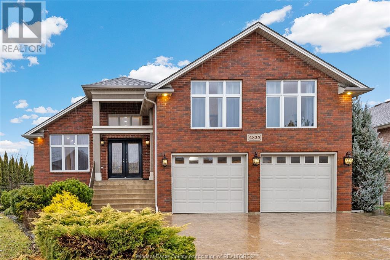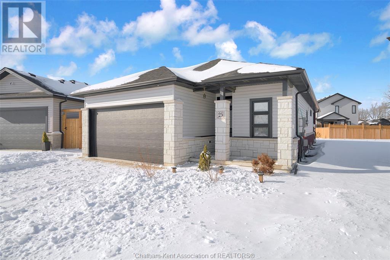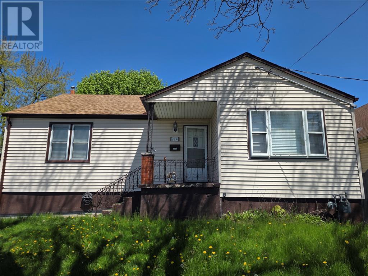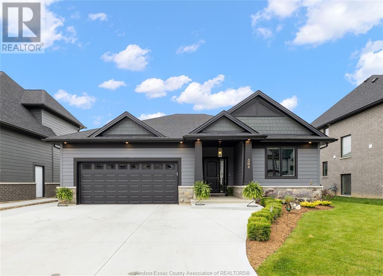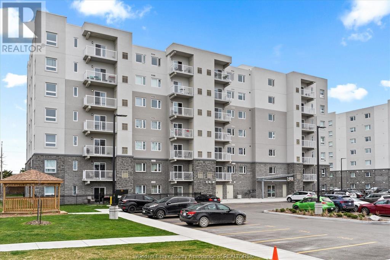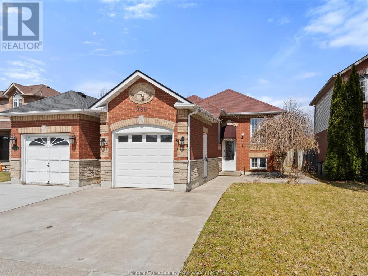178 Maple Avenue
Lasalle, Ontario
WELCOME TO A PEACEFUL AND QUIET NEIGHBORHOOD IN LASALLE! THIS HOME OFFERS 3 BEDROOMS AND 2 FULL SIZE BATHROOMS. WITH AN OVERSIZED SUNROOM FOR ALL-YEAR-ROUND ENJOYMENT. CONVENIENT TO U.S. BORDER, GREAT SCHOOLS, AND POPULAR FISHING SPOT AT DETROIT RIVER. ALL TENANT APPLICATION SHOULD COME WITH FINANCIAL PROOF AND CREDIT REPORT. RENT IS BASE RENT PLUS UTILITIES. (id:47351)
77 Sleepy Meadow Drive
Blenheim, Ontario
Stunning all brick rancher makes one floor living a breeze. High ceilings open the space while large windows and generous rooms create a great feeling of flow throughout this home. Roomy kitchen with island has stone tops and SS appliances. Primary bedroom with walk-in closet and ensuite bath. Climate controlled crawlspace provides ample storage. Newer Furnace, A/C and HWT. Enjoy the warmer weather from the fully screened sunroom. Outside you will find and 2&1/2 garage, a quaint potters shed/ workshop and lovely landscaped yard. (id:47351)
63 Chatham Street South
Blenheim, Ontario
This is the perfect home for your family with 3 bedrooms, a 4pc bath and large room sizes throughout! The main floor features a gorgeous updated kitchen with 2-tone cabinets, subway tile backsplash, pantry and included appliances, main floor laundry/back entrance, a spacious dining room, living room with lots of light from 2 picture windows and a huge primary bedroom with lots of closet space. Upstairs are 2 generous size bedrooms, each with plenty of closet space. The exterior of the home is updated with newer vinyl and faux stone siding, updated fascia/soffit/troughs and window casings, all windows are updated as are the exterior doors and patio doors. High efficiency furnace and AC 2015. The yard has a private rear deck, vinyl storage shed and a concrete drive with room for 2 cars. Located near the downtown core with fantastic shopping and right across the road from the amazing Talbot Trail Place park with a splash pad. Call now to book your showing! (id:47351)
15 Mango Lane
Blenheim, Ontario
Very spacious raised ranch in one of Chatham-Kent's top family neighbourhoods. Featuring a beautifully updated custom kitchen with white shaker style cabinetry, tile backsplash and newer appliances included, a bright living room and dining room with hardwood flooring, 3 large bedrooms, and an updated 5pc bathroom on the main level. The lower level offers a huge family/rec room with a natural gas fireplace, a 4th large bedroom, a full 3pc bathroom, utility room, and a finished laundry room with tons of built in cabinetry and direct access to the attached 2 car garage. The fully fenced backyard which backs onto farmland features a multi-tiered deck, perfect for entertaining. Other highlights include a concrete two car driveway (2017), brand new washer and dryer, newer HVAC equipment, roof (2015), vinyl windows (2012). The covered front porch with pillars gives the home a stately and attractive curb appeal. Public park with a huge green space just down the street. Call today! (id:47351)
79 Elizabeth Street
Chatham, Ontario
Affordable home for the growing family in a good school district and a great neighbourhood! With 3 bedrooms, 2 full bathrooms and a detached garage, 79 Elizabeth offers so much value for your hard earned dollar. The main floor features a mud room at the side entrance, a spacious kitchen, a lovely dining room, a good size living room, 3pc bath, and a main floor laundry room that doubles as a functional office space. 3 bedrooms on the 2nd floor with hardwood flooring and another full bathroom plus easily accessible attic storage space. The detached garage has a workshop/office room and concrete floor. Fenced back yard with a deck. A paved driveway offers space for multiple vehicles. The home has an updated electrical panel, mostly updated vinyl windows, forced air gas heating with central air and the roof is in good condition, making this place turnkey and move-in-ready. Book your showing before this opportunity slips away! (id:47351)
12 Mill Street West Unit# 304
Tilbury, Ontario
Now Leasing! The Avalon Apartments in Tilbury, a brand new purpose built 5 storey apartment building. Locally owned and operated and built with local trades. This one bedroom plus den apartment is a great choice for someone looking to rent in a new, clean, safe building with fixed costs. Bright and spacious with 9.5 ft ceilings, oversized windows and 8ft tall sliding patio doors. Whirlpool gold appliances throughout, including in-unit laundry. Well appointed kitchen with quartz countertops, double stainless undermount sink, lower pull-outs, extra upper cabinets and coffee bar. Walk through closet from bedroom to large 3 pc ensuite bathroom with walk-in shower. Utilities and parking are included. Leasing level 5 for June occupancy. Contact leasing agent to arrange showing. (id:47351)
2895 Brooklyn Avenue
Lasalle, Ontario
Spacious 2-Storey in Prime LaSalle Location! This move-in-ready home offers 4+1 bedrooms, 4 baths, and a 3-car garage on a generous 8,385 sq ft lot. The main floor features an open-concept cherry wood kitchen with granite countertops, a great room with soaring 14’ ceilings, and a formal dining area with a kitchenette and wine cooler. Upstairs includes a luxurious primary suite with dual walk-in closets and a 5pc ensuite featuring a Jacuzzi tub, plus 3 additional bedrooms and convenient second-floor laundry. The fully finished basement adds a second kitchen, family room with fireplace, home theatre, and full bath. Extras include an HRV system, in-ground sprinklers, alarm system, and security cameras. Located in one of LaSalle’s most desirable neighbourhoods! (id:47351)
23 Edinburgh Street
Sudbury, Ontario
Welcome to 23 Edinburgh Street, a reimagined 1930s residence nestled in Sudbury's historic Old Hospital area. This home seamlessly blends timeless character with modern luxury. Renovated in 2019, the home retains its original charm while incorporating contemporary finishes. The two-tone kitchen cabinets are complemented by quartz countertops, creating a stylish and functional space. The main floor boasts 9-foot ceilings, enhancing the sense of openness and elegance. This spacious home features three bedrooms on the main floor with two full bathrooms, one being a master ensuite. The lower level is designed for relaxation and entertainment, featuring a newly installed natural gas fireplace, a large rec room and access to the single car garage. The basement also includes a large sauna, with an additional half bath, perfect for unwinding after a long day. As well as being renovated in 2019, new shingles were installed in 2021 as well as the attic's R value insulation upgraded. The courtyard-like front yard offers charming curb appeal, while the backyard provides a serene oasis for outdoor gatherings and leisure. Situated in a coveted neighborhood, 23 Edinburgh Street offers proximity to a variety of amenities. Residents can enjoy nearby parks, reputable schools, being close to the hospital, and convenient public transportation options, enhancing the appeal of this distinguished home. Nothing to do with this updated old hospital home but move in and enjoy! (id:47351)
40 Elm Street Unit# 112c
Sudbury, Ontario
Located in the heart of Downtown Sudbury, Elm Place is a premier, high-traffic destination offering excellent visibility, a diverse tenant mix, and convenient access for both customers and employees. This Class A property provides flexible space options ranging from 200 to 50,000 square feet, accommodating businesses of all sizes and industries. Elm Place features Sudbury’s largest downtown parking facility, which has undergone significant upgrades. The three-story garage offers 950+ stalls, including ground-level, covered, and upper-level parking. The building has also undergone extensive renovations, boasting luxury finishes throughout its common areas, such as marble flooring, elegant cornice details, and more. On-site amenities enhance both tenant and visitor experiences, including a food court, gym, movie theatre, spa, and the Radisson Hotel. Conveniently accessible from Elm Street and Ste. Anne Road, this prime location benefits from a daily traffic count of 28,847 vehicles and foot traffic of approximately 5,000 people per day, ensuring exceptional exposure and accessibility. This 950 square foot space is ideal for a variety of uses such as retail, office, and more. Secure your space in one of Sudbury’s most dynamic commercial hubs! Contact us today for leasing details. (id:47351)
40 Elm Street Unit# M203
Sudbury, Ontario
Located in the heart of Downtown Sudbury, Elm Place is a premier, high-traffic destination offering excellent visibility, a diverse tenant mix, and convenient access for both customers and employees. This Class A property provides flexible space options ranging from 200 to 50,000 square feet, accommodating businesses of all sizes and industries. Elm Place features Sudbury’s largest downtown parking facility, which has undergone significant upgrades. The three-story garage offers 950+ stalls, including ground-level, covered, and upper-level parking. The building has also undergone extensive renovations, boasting luxury finishes throughout its common areas, such as marble flooring, elegant cornice details, and more. On-site amenities enhance both tenant and visitor experiences, including a food court, gym, movie theatre, spa, and the Radisson Hotel. Conveniently accessible from Elm Street and Ste. Anne Road, this prime location benefits from a daily traffic count of 28,847 vehicles and foot traffic of approximately 5,000 people per day, ensuring exceptional exposure and accessibility. This 724 square foot space is ideal for a variety of uses such as retail, office, and more. Secure your space in one of Sudbury’s most dynamic commercial hubs! Contact us today for leasing details. (id:47351)
40 Elm Street Unit# M201-202
Sudbury, Ontario
Located in the heart of Downtown Sudbury, Elm Place is a premier, high-traffic destination offering excellent visibility, a diverse tenant mix, and convenient access for both customers and employees. This Class A property provides flexible space options ranging from 200 to 50,000 square feet, accommodating businesses of all sizes and industries. Elm Place features Sudbury’s largest downtown parking facility, which has undergone significant upgrades. The three-story garage offers 950+ stalls, including ground-level, covered, and upper-level parking. The building has also undergone extensive renovations, boasting luxury finishes throughout its common areas, such as marble flooring, elegant cornice details, and more. On-site amenities enhance both tenant and visitor experiences, including a food court, gym, movie theatre, spa, and the Radisson Hotel. Conveniently accessible from Elm Street and Ste. Anne Road, this prime location benefits from a daily traffic count of 28,847 vehicles and foot traffic of approximately 5,000 people per day, ensuring exceptional exposure and accessibility. This 5590 open-concept space is perfect for a variety of uses and is ready for customization to suit your business needs. Secure your space in one of Sudbury’s most dynamic commercial hubs! Contact us today for leasing details. (id:47351)
40 Elm Street Unit# 255
Sudbury, Ontario
Located in the heart of Downtown Sudbury, Elm Place is a premier, high-traffic destination offering excellent visibility, a diverse tenant mix, and convenient access for both customers and employees. This Class A property provides flexible space options ranging from 200 to 50,000 square feet, accommodating businesses of all sizes and industries. Elm Place features Sudbury’s largest downtown parking facility, which has undergone significant upgrades. The three-story garage offers 950+ stalls, including ground-level, covered, and upper-level parking. The building has also undergone extensive renovations, boasting luxury finishes throughout its common areas, such as marble flooring, elegant cornice details, and more. On-site amenities enhance both tenant and visitor experiences, including a food court, gym, movie theatre, spa, and the Radisson Hotel. Conveniently accessible from Elm Street and Ste. Anne Road, this prime location benefits from a daily traffic count of 28,847 vehicles and foot traffic of approximately 5,000 people per day, ensuring exceptional exposure and accessibility. This impressive 24,724 sq. ft. Class A office space is designed for versatility and functionality. It features multiple private offices, open areas that are perfect for collaborative workspaces, all enhanced by high-end finishes. A beautifully designed reception area creates a professional first impression. This space is ready for customization to suit your business needs and can be demised to accommodate various layouts. Secure your space in one of Sudbury’s most dynamic commercial hubs! Contact us today for leasing details. (id:47351)
62 Brousseau Road
Alban, Ontario
Waterfront lot on the French River. Flat, year round accessible property with a driverway and septic system already in place. Perfect spot to build your cottage or dream home. (id:47351)
67 O'connor Street Unit# Upper Unit
Sudbury, Ontario
A stunning place for rent in the coveted old hospital area! This two bedroom and one bathroom main floor unit is proximity to locally owned restaurants, scenic walking trails, Bell Park, hospital, and downtown. Bus stops are steps away. This unit features in-suite laundry, private balcony, and a storage shed. Rent is $2150 all inclusive, and the unit is available from May 1st. Book your private viewing today! (id:47351)
32 Robson Road Unit# 2
Leamington, Ontario
Welcome to 32 Robson Rd #2. Nothing to do but move into this maintenance free living steps away from Seacliffe Park/Beach/Marina. This updated executive ranch townhouse condo has 3 bedrooms and 3 full bathrooms. The large Primary bedroom has his/her closets and a full ensuite bath. Main floor has hardwood, gas fireplace, updated Kitchen with island, high vaulted ceilings, and main floor laundry. The basement is perfect for entertaining guest with plenty of room, 3 piece bath, bar and gas fireplace. Home also boast private patio area, lots of storage, double garage, and built ins. (id:47351)
223 Laurendale Drive
Lakeshore, Ontario
Welcome to 233 Laurendale in Lakeshore! This exquisite custom-built 2-storey home sits on an oversized lot & features 4 bds, 3.1 baths, finished lower, theatre room, resort style backyard with inground pool/waterfall, pool house with 2 pc bath, outdoor kitchen, sunroom & much more. The Grand Entry leads to a stunning kitchen overlooking backyard, large dining room, family room with stone fireplace & main floor laundry. Second level has 4 bds, the primary boasting a large walk-in closet & luxurious 5-piece ensuite. Enjoy movie nights in your theater room or unwind in your summer oasis backyard. Upgrades include a 50-year roof, in-floor heating, 2 sumps with back up systems, generator, grade entrance to heated garage with epoxy flooring & HD cameras. Close to walking trails & Lake St. Clair. This family home has it all! (id:47351)
2209 Linkway Boulevard
London, Ontario
Welcome home to this custom built 3 bedroom, 2.5 bathroom 2 Storey (2020), in the sought after community of Eagle Ridge in Riverbend. Boasting 9-foot ceilings on the main floor with engineered hardwood flooring. Open-concept layout is flooded with natural light, creating a bright and airy atmosphere. Offering a gourmet kitchen featuring oversized island with quartz countertops, premium plumbing fixtures, custom maple cabinets and Herringbone tile backsplash. The second-floor features large primary bedroom with a 4-pc ensuite, walk-in closet, two additional generously sized bedrooms, a 4-pc main bath and conveniently located laundry room. Full un-finished basement with roughed in bathroom. The covered back deck and cement patio is the ideal space to relax, entertain guests or unwind in the hot tub. Fenced back yard with 8 ft X 12 ft custom shed and double car garage completes this package. Don’t miss out on this wonderful opportunity to make this your family’s forever home! (id:47351)
26 Walford Road
Greater Sudbury, Ontario
This home is the true definition of ""Location, Location, Location"". Surrounded by multiple schools, parks and playgrounds, with transit service basically at the front door and walking distance to the hospital, golf course and plenty of amenities, you can't beat this spot. This home offers a three-bedroom upper unit with a bright living room w gas fireplace for those winters that never seem to end and a large entry way for all those snowy boots and winter coats that we'll be wearing till July apparently. Through the separate back entrance, the basement has a nicely appointed two-bedroom unit with eat-in kitchen, plenty of storage and big foyer for the kids snowshoes and parkas after walking home from school this April. Currently the upper unit is rented for $2600 per month all-in while the lower level is rented for $1800 per month all-in. For the investor, that's grossing over $52K per year with a Cap Rate of 7.66%. For those looking to occupy, the rent would certainly help offset the mortgage or it could easily be converted back to having the entire place for the family. Put this one on the list to view asap - we all know it won't last long on the market in this area! (id:47351)
169 Barber Street
Espanola, Ontario
Charming 2-bedroom bungalow in a desirable Espanola neighbourhood, attractively priced at $199,900. This cozy home offers loads of potential, ideal for first-time buyers or retirees seeking affordability and comfort. Enjoy a great location, functional layout, and endless opportunities to make it your own. Don’t miss this excellent value! (id:47351)
582 Jarvis Avenue
Windsor, Ontario
Location, Location, Location! This charming 3-bedroom, 2-bathroom ranch-style home in East Riverside is just steps from Riverside Drive and the Ganatchio Trail, offering easy access to scenic waterfront walks, biking trails, and parks. Plus, you’re only a minute from Tecumseh’s great shopping, dining, and amenities. Perfect for retirees, first-time buyers, or anyone looking for one-floor living, this turn-key, move-in-ready home features a bright, airy kitchen with granite countertops, a cozy living area, and a primary bedroom with ensuite. The spacious fenced backyard includes a storage shed. Recent updates: flooring & subflooring (2024), vinyl windows (2018), furnace/AC combo (2023). (id:47351)
88 Graf Street
Harrow, Ontario
Experience county living at its finest in Greenleaf Trails, BK Cornerstone’s latest development located in Harrow, ON. The 'Tiverton' is a thoughtfully designed, ranch-style home that will impress you with its classic curb appeal. The main floor features a large foyer, beautiful open concept family room w/lots of natural light, as well as a gourmet kitchen with custom cabinetry, oversized island, and quartz countertops. This home boasts 3 large main floor bedrooms, including a private primary suite w/w-in closet & ensuite bath, and convenient main floor laundry. Featuring all the hallmarks of a BK Cornerstone home, from top quality finishes to Energy Star certification. Stop by our open house located at 64 Jewel every Sunday from 1-3pm or call to book an appt to discover the difference in a BK Cornerstone home. *Photos are of a previously built home and may reflect some upgrades (id:47351)
64 Jewel Street
Harrow, Ontario
IMMEDIATE POSSESSION!! Discover county living at its finest in Harrow, ON. BK Cornerstone presents this brand new semi-detached home in the heart of wine country. The open concept main floor features a stunning kitchen with quartz counters, hardwood and ceramic flooring, main floor laundry, 2 beds and 2 baths (incl. a primary bedroom with W/I closet and ensuite), and a generous sized living room with gas fireplace. The lower level is complete with a second FULL sized kitchen with quartz counters, full bath, large living room, bedroom and storage. The basement allows for so many great opportunities, from multigenerational living, to investment potential...this home has it all! Cement driveway and full sod included in the price. HST is included with rebate to seller. Stop by our new model home located at 64 Jewel, open every Sunday from 1-3pm or book an appt to discover the difference in a BK Cornerstone home. (id:47351)
68 Graf Street
Harrow, Ontario
UNIQUE INVESTMENT OPPORTUNITY!! This brand new BK Cornerstone semi-detached home located in Greenleaf Trails in Harrow, ON will be completed as three separate units. Live in one side of this property and rent out the two attached units to help pay your mortgage or rent out all three as an investment property. One side of this gorgeous semi-detached home will be completed on the main floor and the other side will be completed on both levels. The main levels will feature a gorgeous kitchen with island and quartz counters, living room, 2 bedrooms, 2 bathrooms, and laundry. One lower level will include a fully equipped kitchen, large bedroom, additional bonus room, and full bathroom. Sod and cement driveways are included in the price. Stop by our open house located at 64 Jewel every Sunday from 1-3pm. **photos are from a previous built model and may reflect upgrades** (id:47351)
45 Graf Street
Harrow, Ontario
Experience county living at its finest in Greenleaf Trails, BK Cornerstone’s latest development located in Harrow, ON. The 'Tiverton' is a thoughtfully designed, ranch-style home that will impress you with its classic curb appeal. The main floor features a large foyer, beautiful open concept family room w/lots of natural light, as well as a gourmet kitchen with custom cabinetry, oversized island, and quartz countertops. This home boasts 2 large main floor bedrooms, including a private primary suite w/w-in closet & ensuite bath, and convenient main floor laundry. Featuring all the hallmarks of a BK Cornerstone home, from top quality finishes to Energy Star certification. Stop by our open house located at 64 Jewel every Sunday from 1-3pm or call to book an appt to discover the difference in a BK Cornerstone home. *Photos are of a previously built home and may reflect some upgrades (id:47351)
4890 Terra Bella
Lasalle, Ontario
High quality finishes throughout this HD Development Group build in the prestigious Laurier Heights of LaSalle. This stunning 2-storey offers 4 spacious bedrooms & 4 full bathrooms including a sizeable primary suite & 2nd floor laundry. At over 3,400 sq ft, this home boasts a truly functional main floor layout designed with daily family living & entertaining in mind! Main level includes the open-concept kitchen which comes complete with butler’s pantry for added storage, dining room, & home office. Living space extends into the backyard with a covered area for entertaining. Double garage with inside entry leads into mudroom with custom built-in storage unit. Grade entrance to basement creates a lot of potential options for future finishes. Go beyond residential standards from construction to inspection with Essex County’s trusted home builder for 30+ years; HD Development Group. (id:47351)
2420 Roxborough
Windsor, Ontario
This contemporary 2-storey home has been completed with impeccable attention to detail & high quality finishes that you would expect to see in an HD Development Group build. The 2850 sq ft Pinehurst model welcomes you with a soaring foyer ceiling open to the 2nd level, office space (bonus 5th bedroom) & formal dining room with gorgeous wainscoting detail. Kitchen has an abundance of storage including a walk-in pantry & large island with sleek granite countertops. Upper level features 4 spacious bedrooms including an oversized primary bedroom with a luxurious 5-piece ensuite & walk-in closet. Grade entrance to basement creates a lot of potential options for future finishes. This home is located in a well-established South Windsor neighbourhood close to popular amenities & minutes away from schools & the expressway. HD Development Group has been proudly offering quality custom homes for over 30 years in Windsor & Essex County! Call today to book a private viewing! (id:47351)
5663 Concession Rd 5 North
Amherstburg, Ontario
Charming 2-Story Home on a Spacious Lot. Discover the potential of this inviting 2-story home, perfectly situated on just over ¾ of an acre, with additional property available! A true retreat, this property features two versatile outbuildings—ideal for a workshop, studio, or extra storage—tailored to fit your needs. A paved driveway leads to this peaceful haven, offering both privacy and convenience. Inside, you’ll find a full basement, providing ample storage and functionality. Whether you’re looking for a quiet escape or a space to create, this property delivers. Located just minutes from Amherstburg, McGregor, LaSalle, and Windsor, this home offers the perfect blend of small-town charm and city convenience. Enjoy easy access to shopping, dining, schools, and parks, all while living in a welcoming community. Whether you’re commuting to work or exploring local attractions, this prime location keeps you close to everything you need! (id:47351)
199 Branton Crescent
Lakeshore, Ontario
WELCOME TO 199 BRANTON CRESCENT. THIS IMMACULATE CUSTOM-BUILT FULL BRICK RAISED RANCH W/BONUS ROOM HOME IS LOCATED IN THE MOST DESIRABLE AREA IN LAKESHORE. BEAUTIFUL FINISHES THROUGHOUT, CUSTOM KITCHEN/GRANITE COUNTERS, PORCELAIN TILES, & UPGRADED HARDWOOD FLOORS THROUGHOUT. THIS HOME FEATURES 5 BEDROOMS, 3 FULL BATHROOMS AND 3 KITCHENS, OFFERING UNPARALLELED VERSATILITY AND SPACE. MAIN FLOOR FEATURES AN OPEN CONCEPT DESIGN WITH LIVING ROOM AND DINING ROOM, GRANITE EAT IN KITCHEN WITH PATIO DOOR, 3 BEDROOMS AND 2 FULL BATHROOMS. ENJOY THE SPACIOUS BONUS ROOM W/MASTER ENSUITE BATHROOM AND WALK IN CLOSET. LOWER LEVEL FEATURES 2 BEDROOMS, 1 FULL BATHROOM, LIVING/DINING ROOM COMBO, KITCHEN, LAUNDRY/STORAGE, AND GRADE ENTRANCE! PERFECT USE FOR AN IN-LAW SUITE. GARAGE FEATURES A 3RD KITCHEN AND LAUNDRY. AMAZING OPPORTUNITY FOR A LARGE FAMILY OR INVESTORS LOOKING FOR THE PERFECT RENTAL PROPERTY. (id:47351)
65 Mckenzie Street
Harrow, Ontario
Discover modern living in the heart of wine country with this brand new semi-detached home by BK Cornerstone, ready in 90 days! Featuring an open-concept design, a stunning kitchen with quartz countertops, main floor laundry, and a generous sized living room. This 2-bedroom, 2-bath home offers both elegance and comfort. With the opportunity to choose your own finishes, this home is the perfect blend of style and functionality. Enjoy the tranquility of Harrow's vineyards and take advantage of a cement driveway and full sod, all included in the price. HST is included with rebate to the seller. Visit our model home at 64 Jewel, open Sundays 1-3pm, or book a private tour today! (id:47351)
3577 King Unit# Basement
Windsor, Ontario
Welcome to 3577 King an basement unit with 1 bedroom plus living space. Completely separate entrance with full privacy. This home is walking distance to the University, bus stops, Mic Mac park, walking rails, shopping, restaurants, the new Gordie Howe Bridge. Beautiful front porch and big backyard with a tool shed for personal use. Utilities are not included in the rent and will be shared by 65/35 between upper and basement unit. (id:47351)
53 Graf Street
Harrow, Ontario
Welcome to Greenleaf Trails, BK Cornerstone's latest city close, country quiet development. Conveniently located in Harrow (less than 30 mins to Windsor). The 'Oxford' is an open concept ranch home that will impress you with its classic curb appeal. The main floor features an open concept living room with lots of natural light, a beautiful kitchen with custom cabinetry and quartz counters and main floor laundry. This home also features 2 main floor bedrooms incl. a private primary suite with walk in closet and ensuite bath. Stop by our model home located at 64 Jewel, open every Sunday from 1-3 pm or book an appointment to discover the difference in a BK Cornerstone home. **photos are of a previously built model and may include upgrades** (id:47351)
1818 Heatherstone Way
Lasalle, Ontario
DESIRABLE LASALLE LOCATION THIS HOME WELCOMES YOU! CONVENIENTLY LOCATED CLOSE TO WINDSOR CROSSINGS OUTLET MALL, 401 ACCESS, ST. CLAIR COLLEGE & MORE. THIS 4 LEVEL BACKSPLIT HAS ENOUGH ROOM FOR YOU OR YOUR GROWING FAMILY. FANTATIC COVERED FRONT PORCH GREETS YOU INTO FOYER AREA W/MAIN FLR LIVING RM, BEAUTIFUL GRANITE KITCHEN & DINETTE, OPEN CONCEPT THROUGHOUT. MAKE YOUR WAY TO THE SPACIOUS UPPER LEVEL W/3 GREAT SIZED BEDRMS & LRG 4 PC BATH. 3RD LVL ENJOY GREAT ENTERTAINING SPACES, DINING RM AREA FOR LRG FAMILY GATHERINGS, FAMILY RM W/WOOD BURNING FIREPLACE, ADDITIONAL FAMILY RM AREA & 3PC BATH. 4TH LEVEL LAUNDY & READY TO FINISH FOR ADDITIONAL LIVING SPACE OR USE FOR STORAGE OR WORKOUT AREA! BACKYARD DECK W/GAZEBO AS WELL AS AMPLE YARD SPACE GREAT FOR ENTERTAINING OR PLAY FOR KIDS. 2 CAR ATTACHED GARAGE, LANDSCAPED & MOVE-IN READY! (id:47351)
12765 Keith Avenue
Tecumseh, Ontario
Located on a spacious corner lot in coveted, this 2+1 bedroom ranch offers outdoor space perfect for relaxation and outdoor enjoyment. Enjoy peaceful living with the added benefit of being just minutes away from all the amenities Tecumseh has to offer. Lease Details: 1 yr lease. Utilities not included. First and last month's rent required. Employment verification and credit score mandatory. (id:47351)
5906 Tecumseh Line
Tilbury, Ontario
First time being Offered in 45 years.Spacious 2-Bed Home with Large Heated Shop minutes from Chatham!This expansive 2-bedroom home (easily convertible to 3) offers river views with stair access to the water. Inside, enjoy oversized rooms, a cozy living room with a fireplace, a large eat-in kitchen, and a bright 3-season sunroom.The home features 1 full bath and 2 half baths for added convenience. Step outside to a spacious back deck, perfect for entertaining or relaxing. Updates include a new furnace and central air (to be installed before closing), Steel roof on shop rubberized last year, roof on house was replaced in 2016.A standout feature is the approx. 1,800 sq. ft. heated shop, ideal for a business, hobbyist, or extra storage, with wood stove and natural gas heating. Sitting on a large lot, this home offers plenty of outdoor space.Whether you’re looking for a family home or business potential,this is a must-see. Don’t miss out—schedule your private showing today!#lovewhereyoulive (id:47351)
1685 Marentette Avenue
Windsor, Ontario
VACANT main floor unit to move into and have other 2 units help with your mortgage OR set your own rent with tenants you choose! This 3 unit property offers 6 bedrooms and 3 baths. The upper level (rented at $1162.50+ Hydro as of May 1) features 3 bedrooms, 4pc bath, open living/dining room, kitchen, laundry/mudroom and private front/rear decks. The vacant main floor features 2 bedrooms(Potential for a 3rd), dining room, living room, kitchen, 4 pc bath, shared laundry/mudroom and private front/rear decks. The lower level (rented at $757.42 inclusive as of May 1) features 1 bedroom(Potential for a 2nd), living/dining room, kitchen, 3pc bath, mud/storage room and utility room. Outside you will find a fenced rear yard, 3 private parking spots and 2 entrances to each unit . Updates include front/rear decks (2021), lower rear entry door(2021), Existing tenants are month to month. Please allow 36hrs minimum notice for showings. Seller reserves the right to accept or decline all offers. (id:47351)
164 Countryside Drive
Greater Sudbury, Ontario
Absolutely stunning two-storey home in a prime South End neighborhood, conveniently located near top-rated schools. This bright, immaculate, architecturally designed home features a grand foyer that opens to a main-level den with full-height, double-storey windows, custom solar-powered window shades, and a remarkable great room—perfect for those who love to entertain, offering the ultimate wow factor. The phenomenal kitchen boasts a breakfast bar, ultra-modern cabinetry, high-end appliances, and quartz countertops, complemented by beautiful hardwood flooring throughout the entire home. At the back, wall-to-wall windows and double patio doors lead to your private backyard oasis, complete with a brand-new interlocking courtyard, a pergola, and a hot tub (2024). The impressive upper level features a family room overlooking the foyer, a primary suite with built-ins, breathtaking views, and an oversized ensuite with a custom glass shower. Additional highlights include exquisite custom tile work in the bathrooms, in-floor heating throughout the main level, a custom two-year-old shed, and a modern interlocking driveway that enhances the home’s striking curb appeal with its sleek design. Freshly painted, in mint condition, and move-in ready—this home truly shows like a dream! (id:47351)
256 Parent
Windsor, Ontario
FRESHLY RENOVATED FROM TOP TO BOTTOM AND A BLOCK FROM WINDSOR’S FAMOUS WATERFRONT. THIS AMAZING 4 BED 1 BATH BUNGALOW WITH EVERYTHING ON ONE LEVEL IS SO MUCH LARGER THAN IT APPEARS! UNBEATABLE LOCATION IS CLOSE TO EVERYTHING, WALKING DISTANCE TO THE RIVER AND PERFECT FOR FIRST TIME HOME BUYERS AND RETIREES. BRAND NEW FURNACE AND CENTRAL AC, , NEW ELECTRICAL PANEL AND UPDATED WIRING, NEW FLOORING THROUGHOUT, BRAND NEW APPLIANCES, EAT IN KITCHEN WITH PLENTY OF CUPBOARD SPACE, OFFSTREET PARKING IN REAR, HUGE REAR DECK PERFECT FOR ENTERTAINING AND COVERED FRONT PORCH TO VIEW THE WATERFRONT AND WATCH THE BOATS GO BY. THIS HOUSE IS READY FOR YOU TO MOVE IN AND CALL YOUR HOME! ALREADY PRE-INSPECTED! (id:47351)
1600 Mersea Rd D
Leamington, Ontario
This unique retreat blends nature and comfort. The updated 3-level side split features a primary bedroom with a balcony overlooking the lush backyard, perfect for morning coffee. Enjoy an updated bathroom, spacious kitchen, dining area, family room, and living room. Set on 5 acres, including wooded trails and a stocked pond, this property offers tranquility and adventure. Explore scenic paths by foot or ATV and enjoy abundant wildlife at 1600 Mersea Rd D. (id:47351)
375 Bridge
Windsor, Ontario
Move-In Ready Home or Prime Investment Opportunity! Whether you're a first-time homebuyer looking for a turn-key property or a savvy investor seeking a profitable addition to your portfolio, this home is ready for you! Located just a few blocks from Windsor's stunning waterfront, this property offers unbeatable convenience --walking distance to the University of Windsor, shopping, public transit, downtown, and the Gordie Howe Bridge for easy commuting. Featuring 5 bedrooms and 2 bathrooms, this spacious home includes main-floor laundry, an updated kitchen, living room, and a private backyard --everything you need for comfortable living. The property is currently vacant, allowing you to set your own rents. Previously rented for $3,450 + utilities per month, this home presents a fantastic opportunity for investors, March 31 @12 noon. Don't miss out on this incredible opportunity --schedule your showing today! (id:47351)
33 Sunningdale Drive
Leamington, Ontario
WELCOME TO 33 SUNNINGDALE DR, BUILT IN 2018, THIS STUNNING RAISED RANCH COMBINES ELEGANCE AND FUNCTIONALITY. THE GRAND ENTRYWAY WELCOMES YOU WITH A STRIKING CHANDELIER AND NATURAL LIGHT. ENJOY OPEN-CONCEPT LIVING WITH A FAMILY ROOM FEATURING A SLEEK STONE GAS FIREPLACE, A GOURMET KITCHEN WITH GRANITE COUNTERTOPS AND STAINLESS STEEL APPLIANCES, AND 3 SPACIOUS MAIN-LEVEL BEDROOMS, INCLUDING A PRIMARY SUITE WITH AN ENSUITE AND WALK-IN CLOSET. THE FULLY FINISHED LOWER LEVEL OFFERS 2 MORE BEDROOMS, A LARGE FAMILY/GAMES ROOM, A GYM/OFFICE SPACE, AND A SPA-INSPIRED BATHROOM AND A WELL-EQUIPPED LAUNDRY/UTILITY ROOM. OUTDOOR LIVING SHINES WITH A DECK, PERGOLA, AND FENCED YARD WITH A SPACIOUS CEMENT PATIO AT THE BASE OF THE STAIRS—IDEAL FOR ENTERTAINING. CONVENIENTLY LOCATED NEAR HWY 3, SCHOOLS, SHOPPING, AND PARKS, THIS HOME IS PERFECT FOR MODERN LIVING. SCHEDULE YOUR PRIVATE SHOWING TODAY! (id:47351)
4825 Barcelona
Windsor, Ontario
Enjoy comfort, style, and practicality in this well-kept brick raised ranch with a bonus room. This home has 5 bedrooms (3 up, 2 down) and 3 full bathrooms, offering lots of space for any family. The main highlight is the beautiful kitchen with granite counters, quality appliances, and a clean, modern look. The open-concept living and dining area has high cathedral ceilings, making it feel bright and spacious. The primary bedroom includes a walk-in closet and a private ensuite with a double shower. Downstairs, the fully finished lower level gives you even more space to relax or entertain. It features a cozy fireplace and two more bedrooms that could be used for guests, a home office, or even a gym. Recent upgrades include a high-efficiency furnace (2020), on-demand water heater (2020), and new AC (2023), so you can enjoy comfort and reliability for years to come. (id:47351)
25 Champlain Court
Chatham, Ontario
Welcome to 25 Champlain Court in Chatham! Nestled at the end of a desirable cul-de-sac in the sought-after Landings neighborhood, this Affinity-built rancher offers exceptional quality, curb appeal, and modern living on a spacious pie-shaped lot. The foyer features direct garage access and a well-placed laundry area for easy daily living. The open concept kitchen with a central island is seamlessly connected to the bright and inviting family room, complete with a cozy gas fireplace and walkout to a covered porch. The main floor also includes a dining area, full bathroom, and guest bedroom. The primary suite, privately tucked at the back of the home, boasts a full ensuite with a walk-in shower and an oversized walk-in closet. The fully finished lower level expands your living space with a huge family/living room, second gas fireplace, 2 additional bedrooms, full bathroom, and ample storage to meet all your needs. Don’t miss the opportunity to make this beautiful home yours! (id:47351)
534 Rosedale Avenue
Sarnia, Ontario
Check out this lovely & spacious North End family home backing onto Brentwood Park. The large, fully fenced back yard is nicely landscaped & has both a clothes line & flag pole. The lot also features an irrigation system to help maintain the lush Gardens and Lawn! Updates included vinyl windows on main & 2nd floor, Furnace '18, AC '19, Shingles '16 Electrical '08 & attic insulation upgraded to R50. The home features plenty of natural light and has good sized rooms throughout. This property has been lived in & cared for by the same family for 57 years & is now ready for a new family to take over and make it their home! Come check it out. (id:47351)
714 Campbell Street
Sarnia, Ontario
WELCOME TO 714 CAMPBELL ST! THIS 3-BEDROOM, 2-BATHROOM HOME FEATURES A LARGE, FENCED BACKYARD, PERFECT FOR KIDS, PETS, OR ENTERTAINING, AND A DETACHED 1-CAR GARAGE. CURRENTLY TENANTED UNTIL MAY 31ST, 2025, IT OFFERS POTENTIAL RENTAL INCOME FOR INVESTORS OR FUTURE HOMEOWNERS. SHOWINGS REQUIRE 24-HR NOTICE. CONVENIENTLY LOCATED NEAR SHOPPING AND PARKS, THIS PROPERTY IS LISTED AT $329,900. DON'T MISS THIS FANTASTIC OPPORTUNITY-SCHEDULE YOUR SHOWING TODAY. (id:47351)
364 Christine Avenue
Belle River, Ontario
THE PERFECT RANCH DOES EXIST.AN EXPERIENCE LIKE NO OTHER AWAITS AT 364 CHRISTINE IN THE PRESTIGIOUS FORREST HILL ESTATES.THIS CUSTOM EXECUTIVE ENERGYSTAR CERTIFIED RANCH WAS BUILT W NO COMPROMISE,EVERY SINGLE DETAIL UPGRADED TO GUARANTEE UTMOST LUXURY.9' CEILINGS W 8' DOORS,THE GOURMET KITCHEN COMMANDS YOUR ATTENTION THROUGH ITS AMAZING DETAILS,TWO-TONE CABINETS,DESIGNER LIGHTING,AND FULGOR MILANO GAS RANGE FROM ITALY.THE OWNERS BDRM A LUX HOTEL SUITE, WITH SPA-LIKE ENSUITE AND CUSTOM WALKIN CLOSET.AUTOMATED BLINDS IN MAIN AREAS/OWNERS BDRM.SPACIOUS MAIN FLR LAUNDRY.THE FINISHED BASEMENT W/CUSTOM FULL HERRINGBONE FLOORS, BATHROOM W CUSTOM TILE SHOWER,TWO MORE BDRMS W OVERSIZED CLOSETS,AN OFFICE AREA AND BAR COMPLETE PARADISE.JUST OVER 3000 TOTAL SQFT OF OPULENCE.FULL LIFETIME VINYL FENCED YARD,CUSTOM LANDSCAPING, PERGOLA ADDED FALL 2024,SPRINKLERS.5 MIN DRIVE TO BEACH/MARINA,CTY RD 42,7 MINS TO 401,EC ROW.ITS ALL RIGHT HERE. ASSUMABLE MORTGAGES W PAYMENT OF $2000/MONTH,L/S IS SELLER (id:47351)
1501 Henley Crescent
Sarnia, Ontario
This charming and impeccably cared-for home is situated in an unbeatable central location, surrounded by a wealth of amenities. Boasting 3 spacious bedrooms on the main floor and 2 additional bedrooms on the lower level, it offers generous living space to suit any lifestyle. Thoughtful enhancements over the years include a stylishly updated kitchen, a refreshed bathroom (cheater ensuite), modern windows, and a convenient in ground irrigation system. The inviting rec room, warmed by a gas fireplace, is a cozy retreat perfect for gatherings or quiet evenings. A true highlight of this property is the expansive two-tiered deck, a versatile space designed for entertaining or relaxing while soaking up the outdoors. The lush yard is a gardener’s dream, bursting with perennials. The backyard also opens directly onto a park, offering a serene extension of the outdoor space. This home effortlessly harmonizes modern comfort, prime convenience, and natural beauty. (id:47351)
1489 Banwell Unit# 319
Windsor, Ontario
Spacious and comfortable condo living in Eastside Horizons, with 2 bedrooms & 2 full bathrooms. Located in a desirable East Windsor area, in very close proximity to shopping, trails, parks, restaurants & busses. Offering a walk-in closet, in-suite laundry, newer finishes & appliances, plus access to a party room and gym. Enjoy beautiful sunset views from your private balcony overlooking the park! With only one previous owner, this unit offers a main bathroom and bedroom that can accommodate accessibility needs. This unit is well-maintained, freshly painted and ready to move in... you do not want to miss out on this opportunity! HRV & heat pump rented for $119.83/month. (id:47351)
986 Lemonwood Crescent
Windsor, Ontario
Move-In Ready Family Home in South Windsor! Welcome to this well-maintained 3-bedroom, 2-bathroom home, perfect for families looking for comfort and convenience at an affordable price. Located in sought-after South Windsor, this home is close to schools (Talbot Trail and Vincent Massey) , parks, shopping, and quick access to Highway 401. Spacious, bright, and ready for you to move in—don't miss out on this great opportunity! (id:47351)
