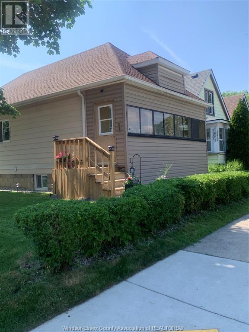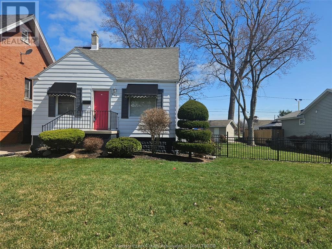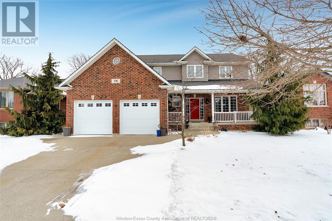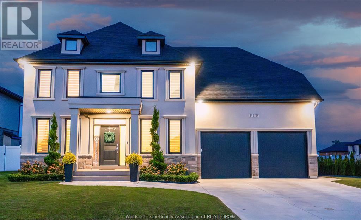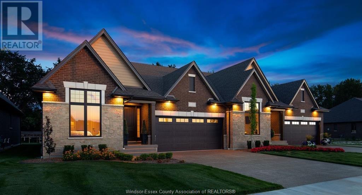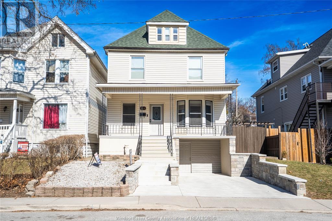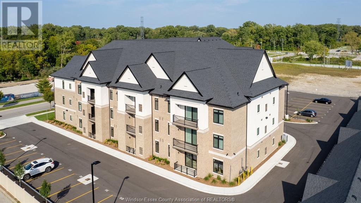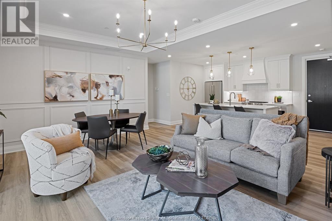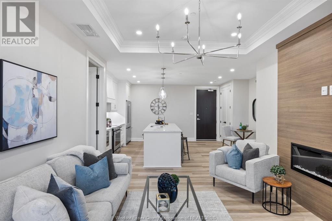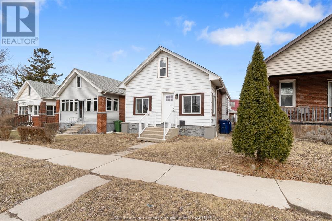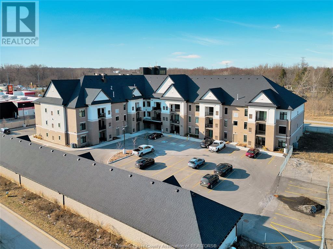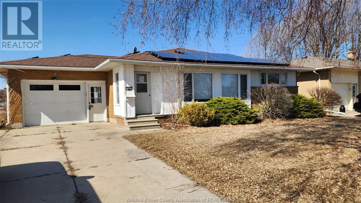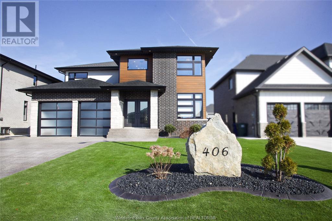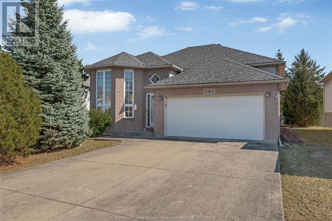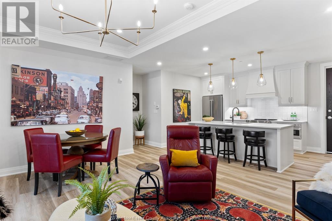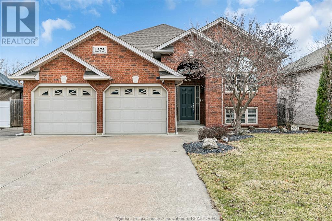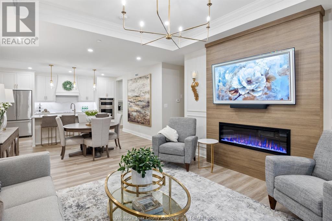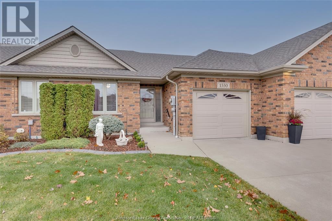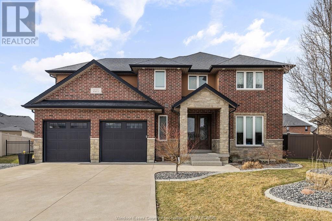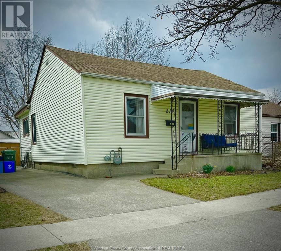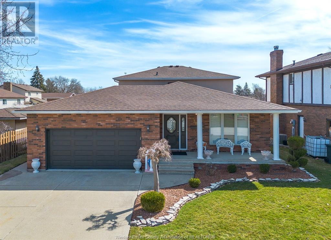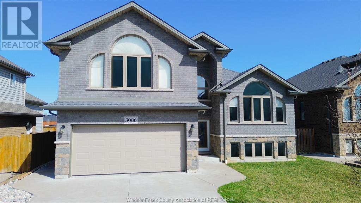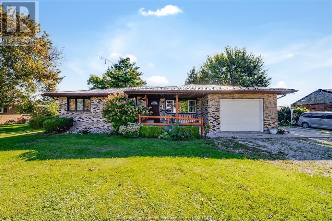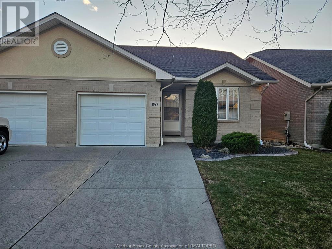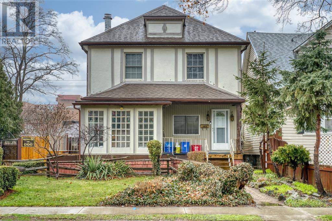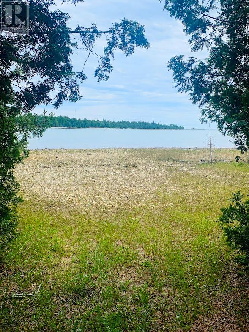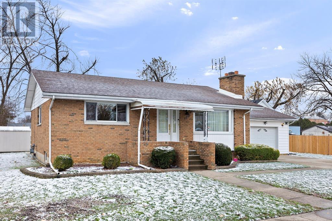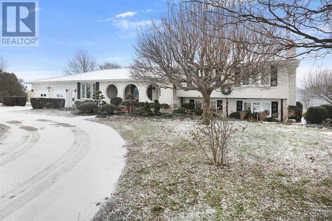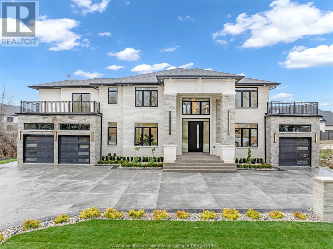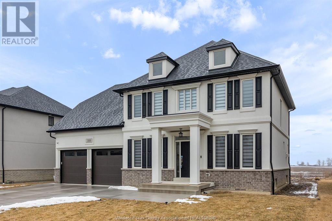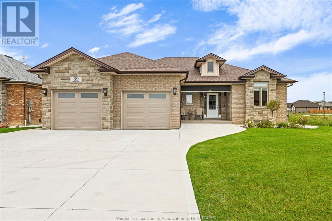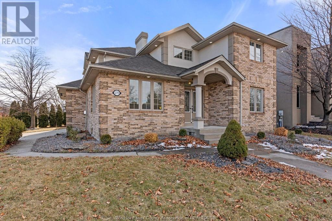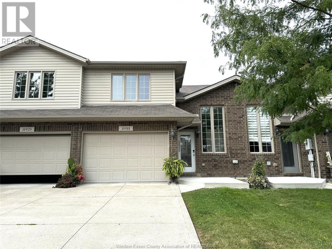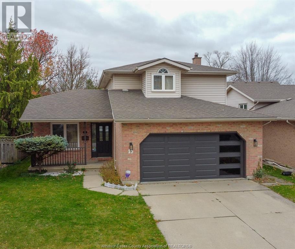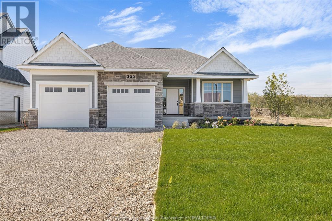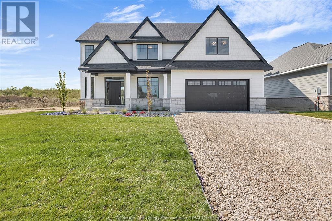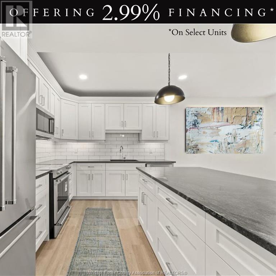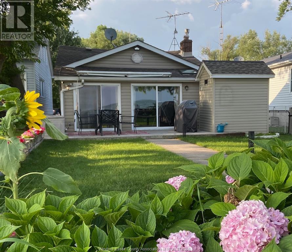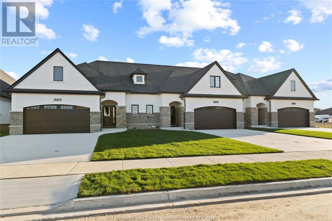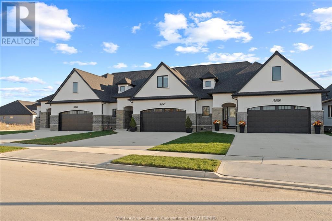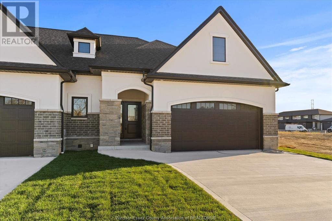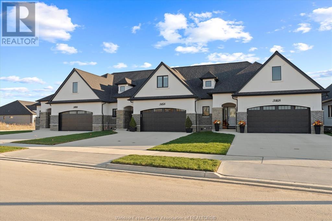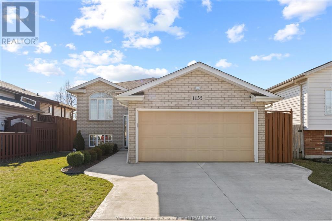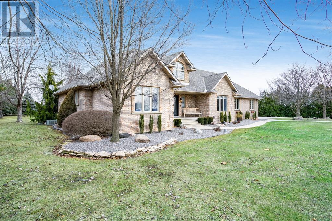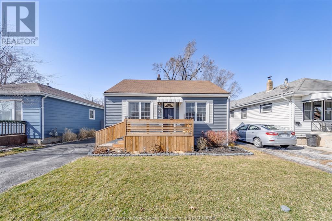797 Bridge Avenue
Windsor, Ontario
This fantastic corner property is a rare find for both investors and first-time homebuyers , located just minutes from the university! The home features a charming enclosed porch, ideal for relaxing or creating additional living space. A separate entrance offers added privacy and flexibility, perfect for a rental unit, home office, or guest suite. The spacious layout provides plenty of potential for customization, while the large corner lot ensures ample outdoor space and added curb appeal . A detached garage adds valuable storage or workspace, making this property even more appealing . Whether you're looking for an investment opportunity with strong rental demand or seeking an affordable home in a prime location, this property checks all the boxes. The proximity to the university makes it a highly desirable choice for renters or those wanting easy access to campus. Don't miss out on this versatile and well-located home-schedule a showing today & envision all the possibilities! (id:47351)
860 Janisse
Windsor, Ontario
We all love Olde Riverside and this home speaks to the charm and character of this wonderful neighborhood. Backing onto Miracle Park and situated on a 70' wide lot which has a possibility of a future use. this home offers a relaxing and shaded oasis on the rear deck or under a nearby tree. Walking distance to grocery stores and the walking trails this home offers a relaxed urban lifestyle. Fully Finished 1.5 storey is a great home to start a family close to shopping, schools, churches and so much more. (id:47351)
78 Joanne Court
Leamington, Ontario
BEAUTIFUL 5 BEDROOMS HOME, WITH FULLY FINISHED BASEMENT ,SECOND KITCHEN AND A SEPARATE ENTRANCE, WALKING DISTANCE FROM SHOPPING CENTRE, RESTAURANTS, WALKING TRAILS AND SCHOOLS. FEATURING MODERN UPDATES INCLUDING WALK IN PANTRY, BUILT IN CABINETS AND LOTS OF STORAGE, LARGE JACUZZI TUB IN MASTER ENSUITE. 3.5 BATHS. FULLY FINISHED BASEMENT HAS RENTAL POTENTIAL. LARGE COMPOSITE DECK, TANKLESS WATER HEATER. (id:47351)
1866 Queens Valley Drive
Kingsville, Ontario
GET MORE FOR YOUR MONEY IN THIS BEAUTIFUL CUSTOM BUILT FEW YEAR OLD 2 STY DESIGN HOME IS APPROX 2530 SF. ABOVE GRADE, FINISHED BASEMENT WITH FULL BATH, GYM, AND ENTERTAINING SPACE. GOURMET KITCHEN W/LRG CENTRE ISLAND FEATURING GRANITE THRU-OUT AND LARGE WALK IN KITCHEN PANTRY W CUSTOM BUILT IN SHELVING. KITCHEN LEADS OUT TO GREAT OUTDOOR ENTERTAINING SPACE WITH MULTIPLE SHADE STRUCTURES, HOT TUB, INGROUND HEATED POOL, AND GREEN SPACE. OPEN CONCEPT FAMILY ROOM WITH UPGRADED WAINSCOT MODERN STYLE FIREPLACE. FRONT FORMAL DINING ROOM W WAINSCOT TRIM AND OFFICE. 4 UPPER LEVEL BEDROOMS ALL WITH WALK IN CLOSETS. STUNNING PRIMARY BDRM WITH TRAY CEILING, ENSUITE BATH WITH HIS AND HER SINKS AND CUSTOM GLASS SURROUND SHOWER WITH GORGEOUS FREE STANDING TUB AND HUGE WALK IN CLOSET! SECOND FLOOR WALK IN LAUNDRY. ATTACHED D0UBLE CAR GARAGE WITH INSIDE ENTRY, LARGE REAR COVERED PORCH, PROFESSIONAL LOW MAINTENANCE LANDSCAPING. (id:47351)
7458 Silverleaf Lane
Lasalle, Ontario
TAKE ADVANTAGE OF PRECONSTRUCTION PRICING! THIS MASTER-BUILT SEMI-DETATCHED HOME OCCUPIES A PRIME LOCATION IN PHASE 2 OF FOREST TRAIL BUILT EXCLUSIVELY BY TIMBERLAND HOMES.THE SOARING CEILINGS AND HARDWOOD FLOORS IMPRESS THIS LUXURY VILLA.THE OPEN-PLAN LIVING/DINING W/ FEATURE FIREPLACE OPENS ONTO A PRIVATE COVERED TERRACE,AND THE ADJOINING KITCHEN FEATURES GRANITE COUNTERS AND HUGE SIT UP ISLAND.THE KING SIZE PRIMARY SUITE FEATURES A FULLY CLOSETED ENORMOUS WALK-IN AND ENSUITE W/ DBL VANITY AND FRAMELESS GLASS SHOWER.PRIVATE FINISHED DRIVE,2 CAR GARAGE & FULLY SODDED GROUNDS W/SPRINKLERS ARE ALSO INCLUDED.LEAVE THE LAWN MAINTENANCE, SNOW REMOVAL AND ROOF REPLACEMENT TO THE HOA. THIS IS MAINTENANCE FREE EXECUTIVE LIVING AT ITS BEST!IF YOU ARE LOOKING TO DOWNSIZE THE MAINTENANCE OF YOUR CURRENT HOME YET STILL ENJOY THE LUXURIES AFFORDED TO YOU, THE SEARCH STOPS HERE.LOCATED IN THE HEART OF LASALLE NEAR ALL AMENITIES,SHOPPING,BIKE TRAILS & WALKING TRAILS. PICTURES OF FROM THE MODEL HOME. (id:47351)
816 Dougall Avenue
Windsor, Ontario
Welcome to 816 Dougall, a fully renovated 3-storey elevated home, offering spacious living for large families, investors, or multi-generational living. This turnkey property boasts a brand-new kitchen with modern appliances, updated washrooms, new windows, waterproofing, and a roof just 7 years old. The home features a covered front concrete porch, adding to its curb appeal. The basement includes a separate entrance and a fully equipped mother-in-law suite, perfect for additional rental income or extended family living, ensuring positive cash flow. The huge bedroom on the 3rd floor provides ample space. Located directly across from Dougall Elementary School and within walking distance to parks and amenities, this home offers high rental income potential. (id:47351)
1855 Wyoming Unit# 302
Lasalle, Ontario
2.99% FINANCING OR 20K OFF THE LIST PRICE. LIMITED TIME OFFER!!! IMMEDIATE POSSESSION IS AVAILABLE! UPSCALE BOUTIQUE CONDOMINIUM LOCATED IN THE HEART OF LASALLE’S TOWN CENTRE. RENOWNED TIMBERLAND HOMES, WELL KNOWN FOR QUALITY AND CRAFTSMANSHIP, HAS PUT HIS STAMP ON THIS PROJECT. LOADED WITH ARCHITECTURAL DETAIL INSIDE AND OUT. THIS UNIT OFFERS 1 BEDROOMS, 1 BATH AND PROFESSIONALLY APPOINTED FINISHES THROUGHOUT. GORGEOUS KITCHEN WITH LARGE SIT UP ISLAND, STAINLESS STEEL KITCHEN AID APPLIANCES INCLUDED & STONE COUNTERS. GREAT ROOM IS COMPLETE WITH TRAYED CEILING AND WOOD CLAD 50’ LINEAR FIREPLACE. PRIMARY SUITE HAS LARGE WALK IN CLOSET WIHT LAMINATE SHELVING. IN-SUITE LAUNDRY WITH STACKED WASHER & DRYER THAT ARE ALSO INCLUDED. THIS SUITE COMES WITH ONE ASSIGNED PARKING SPOT PLUS A STORAGE LOCKER. PRIVATE GARAGES ARE AVAILABLE. (id:47351)
1855 Wyoming Unit# 107
Lasalle, Ontario
2.99% FINANCING OR 20K OFF THE LIST PRICE LIMITED TIME OFFER!! LASALLE'S MOST PRESTIGIOUS CONDO COMMUNITY AND WE ARE 75% SOLD. IMMEDIATE POSSESSION IS AVAILABLE! LOCATED IN THE HEART OF LASALLE’S TOWN CENTRE STEPS FROM SHOPPING, MEDICAL, BANKING, RESTAURANTS AND SO MUCH MORE. RENOWNED TIMBERLAND HOMES, WELL KNOWN FOR QUALITY AND CRAFTSMANSHIP, HAS PUT HIS STAMP ON THIS PROJECT. LOADED WITH ARCHITECTURAL DETAIL INSIDE AND OUT. THIS SPACIOUS UNIT OFFERS 2 BEDROOMS, 2 BATHS, PROFESSIONALLY APPOINTED FINISHES THROUGHOUT. GORGEOUS KITCHEN WITH LARGE SIT UP ISLAND, STAINLESS STEEL KITCHEN AID APPLIANCES INCLUDED & STONE COUNTERS THROUGHOUT. GREAT ROOM IS COMPLETE WITH TRAYED CEILING AND 50’ LINEAR FIREPLACE. PRIMARY SUITE HAS AN ENSUITE BATH AND A LARGE WALK-IN CLOSET WITH LAMINATE SHELVING. IN-SUITE LAUNDRY WITH STORAGE AND STACKED WASHER & DRYER THAT ARE ALSO INCLUDED. THIS SUITE COMES WITH ONE ASSIGNED PARKING SPOT PLUS A STORAGE LOCKER. PRIVATE GARAGES ARE AVAILABLE. (id:47351)
1855 Wyoming Unit# 303
Lasalle, Ontario
2.99% FINANCING OR 20K OFF THE LIST PRICE LIMITED TIME OFFER!! IMMEDIATE POSSESSION IS AVAILABLE! UPSCALE BOUTIQUE CONDOMINIUM LOCATED IN THE HEART OF LASALLE’S TOWN CENTRE. RENOWNED TIMBERLAND HOMES, WELL KNOWN FOR QUALITY AND CRAFTSMANSHIP, HAS PUT HIS STAMP ON THIS PROJECT. LOADED WITH ARCHITECTURAL DETAIL INSIDE AND OUT. THIS SPACIOUS UNIT OFFERS 2 BEDROOMS, 2 BATHS, PROFESSIONALLY APPOINTED FINISHES THROUGHOUT. GORGEOUS KITCHEN WITH LARGE SIT UP ISLAND, STAINLESS STEEL KITCHEN AID APPLIANCES. INCLUDED & STONE COUNTERS. GREAT ROOM IS COMPLETE WITH TRAYED CEILING AND 50’ LINEAR FIREPLACE. PRIMARY SUITE HAS AN ENSUITE BATH AND A LARGE WALK-IN CLOSET WITH LAMINATE SHELVING. IN-SUITE LAUNDRY WITH STORAGE AND STACKED WASHER & DRYER THAT ARE ALSO INCLUDED. THIS SUITE COMES WITH ONE ASSIGNED PARKING SPOT PLUS A STORAGE LOCKER. PRIVATE GARAGES ARE AVAILABLE. (id:47351)
1010 Oak Avenue
Windsor, Ontario
Welcome to 1010 Oak, a beautifully renovated home offering the perfect blend of modern updates and investment potential. Nearly everything is brand new — from the electrical, insulation, and windows to the fresh drywall, stylish kitchen, and updated bathrooms — making this essentially a new home on the main floor. The open-concept living space flows effortlessly, showcasing contemporary finishes and thoughtful design. Downstairs, you’ll find a second bathroom and the opportunity to create two additional bedrooms — just add flooring and unlock even more value. Located close to the University of Windsor, this property is ideal for first-time buyers seeking a turnkey home, or savvy investors looking for a prime rental opportunity in a high-demand area. With major updates already complete, all that’s left is for you to move in and make it yours. Don’t miss this fantastic opportunity in a sought-after Windsor neighbourhood! (id:47351)
1855 Wyoming Unit# 214
Lasalle, Ontario
LUXURY MEETS CONVENIENCE IN THIS 2022 TIMBERLAND HOMES BUILT CONDO. BOASTING 1100 SQUARE FEET OF LIVING SPACE, THIS 2-BED, 2-BATH UNIT OFFERS A MODERN & COMFORTABLE LIVING EXPERIENCE FOR RESIDENTS SEEKING A BLEND OF STYLE & FUNCTIONALITY.THE OPEN CONCEPT KITCHEN & DINING ROOM IS, PERFECT FOR HOSTING GATHERINGS OR ENJOYING EVERYDAY MEALS WITH LOVED ONES. THE BEAUTIFUL LIVING ROOM FT A COZY FIREPLACE, ADDING WARMTH & CHARM TO THE SPACE WHILE PROVIDING A FOCAL POINT FOR RELAXATION. LOCATED CLOSE TO WALKING TRAILS, SHOPPING AND SCHOOLS, THIS LOCATION HAS YOU COVERED.THIS CONDO REPRESENTS A MODERN AND LOW-MAINTENANCE LIVING OPTION IN A DESIRABLE NEIGHBORHOOD, PERFECT FOR THOSE SEEKING A COMFORTABLE & STYLISH ABODE. AS AN INVESTMENT PROPERTY, ITS APPEAL TO RENTERS LOOKING FOR UPSCALE ACCOMMODATIONS IN A PRIME LOCATION MAKES IT A LUCRATIVE ADDITION TO YOUR PORTFOLIO. (id:47351)
107 Danforth Avenue
Leamington, Ontario
Welcome to 107 Danforth! This charming home offers endless potential. Originally a 3-bedroom layout, one of the bedrooms has been transformed into a formal dining room, but can easily be converted back to its original use. The modern kitchen boasts updated cabinetry and flows effortlessly into the living spaces, complete with beautiful hardwood floors. The full basement features a wet bar, ideal for entertaining. Outside, the spacious 60x160 ft yard features an inground pool and a handy storage shed. Don’t miss your chance to see this gem in person—book your private viewing today! (id:47351)
406 Thompson Avenue
Amherstburg, Ontario
DISCOVER THE EPITOME OF LUXURY LIVING AT 406 THOMPSON AVE, NESTLED IN THE PRESTIGIOUS KINGSBRIDGE NEIGHBORHOOD OF AMHERSTBURG. THIS EXQUISITE TWO-STOREY HOME BOASTS 3+2 BEDROOMS AND 5 FULL BATHROOMS, INCLUDING 3 LUXURIOUS ENSUITES. ENJOY THE CONVENIENCE OF MAINTENANCE-FREE LIVING AND A BEAUTIFULLY FINISHED BASEMENT THAT'S HAS A ROUGHED IN SECOND KITCHEN. INDULGE IN THE FINEST DETAILS THROUGHOUT, FINDING HIGH-END FINISHES AT EVERY TURN, INCLUDING A STRIKING GLASS-PANEL WALL TO A LARGER-THAN-LIFE CHANDELIER AND A GIGANTIC ISLAND THAT IS FINISHED WITH LEATHERED GRANITE. THE CHEF-INSPIRED KITCHEN SHOWCASES HIGH-END APPLIANCES SUCH AS A 6-BURNER GAS STOVE, DOUBLE REFRIGERATOR, AND A FORNO WINE CELLAR, MAKING IT AN IDEAL SETTING FOR HOSTING GATHERINGS. (id:47351)
1564 Imperial Crescent
Windsor, Ontario
Situated in prime Southwood Lakes, in cul-de-sac, with no rear neighbours, all brick, fully finished, freshly painted California Raised Ranch. Boasting a large bright living rm, kitchen w/quartz counters and eating area with sliding patio doors to rear deck, 3 bedrooms and a full 4 piece bath. Lower level features a spacious family room with gas fireplace and wet bar, 2nd full 3 piece bath, laundry rm and plenty of storage space. Updates incl roof 2014. (id:47351)
1855a Wyoming Unit# 306
Lasalle, Ontario
TOP FLOOR CONDO & GARAGE with creek views in LaSalle's premier condo community. This stunning 2-bedroom, 2-bathroom suite in LaSalle's prestigious Town Centre offers luxury living with professionally designed finishes, a gourmet kitchen featuring a sit-up island, stainless steel KitchenAid appliances, and stone counters. The great room boasts a tray ceiling, a 50"" linear fireplace, and a mounted 65"" TV, while the primary suite includes a spa-like ensuite and a walk-in closet with custom shelving. Additional features include in-suite laundry with storage, walk in pantry, an assigned parking spot, a storage locker, and serene creek views – all steps from shopping, dining, and amenities. Truly nothing to do but move in. Furniture is Negotiable. (id:47351)
1575 Outram
Lasalle, Ontario
Welcome to 1575 Outram, a well-maintained 3+2 bedroom, 3 full bathroom home located in the heart of LaSalle. This spacious property offers approximately 1,500 sqft on the main floor plus a fully finished basement, featuring a full brick exterior, extra wide driveway with ample parking, and a fully fenced backyard with a swimming pool perfect for summer entertaining. The large kitchen with center island opens to a separate dining room and bright living room, while the lower-level family room with gas fireplace provides additional space for gatherings. The primary suite offers a second gas fireplace and private ensuite bath. Ideally situated near walking trails, top-rated schools, shopping, and medical centers. (id:47351)
1855a Wyoming Unit# 111
Lasalle, Ontario
1400 SQ. FT. CONDO + GARAGE!! This stunning main-floor condo—the largest in the building—offers an unparalleled blend of luxury and convenience and is located in the heart of LaSalle's Town Centre. Designed with exquisite attention to detail, it features a custom gourmet kitchen with a sit-up island, KitchenAid stainless steel appliances & elegant stone counters and backsplash. The spacious great room is enhanced by a tray ceiling and a striking 50” wood-clad linear fireplace. The primary suite is a true retreat, boasting a spa-inspired ensuite and a custom walk-in closet. Additional highlights include in-suite laundry with storage, a walk-in pantry, an assigned parking spot, a secure storage locker, and a private garage. Perfectly situated just steps from premier shopping, dining, and essential amenities, this condo offers effortless luxury living. (id:47351)
1550 D'amore Drive
Lasalle, Ontario
This home features an open concept, granite countertops in the kitchen and bathrooms, Stainless Steel appliances, main floor laundry, a walk-in closet, and a gas fireplace. Due to the fact of being a middle unit, the utility costs are minimal. This Lasalle location is minutes from the 401, Windsor Crossing, and Holy Cross School. (id:47351)
220 Selina
Lakeshore, Ontario
Meticulously maintained, rare custom built 2 storey home in highly sought after Lakeshore neighbourhood. Tons of living space with 4+1 bed, 3.5 bath fully finished brick/stone home. Dbl custom doors & 2 storey foyer w/crystal chandelier welcomes you to fabulous property. Hardwood and tile throughout main and majority of 2nd floor, including living room with gorgeous gas fireplace, large separate dining room and office or possible main floor bdrm. Walk-in clst off Foyer/mud room, all bedrooms are very spacious, Lwr Lvl features add'tl bdrm, bath, family rm and room for kitchen & grade entrance. Large eat in kitchen w/granite to covered deck with concrete pad for hot tub leads to a huge pie shaped lot with space for an future oasis. Walk to park, cinema, coffee shops and all major shopping. You can't beat this location! (id:47351)
2153 Forest
Windsor, Ontario
This lovely home is situated in a well established neighbourhood with shopping, trails, schools, medical, public transit, and easy access to major roadways. 2153 Forest features convenient one floor living, newer kitchen, bath, flooring, replacement windows and doors, FAG furnace & central air (approx 1 yr), appliances, roof. Cement side drive, fully fenced rear yard, front & rear covered sitting porches. Great location! This home won't last, book your private showing today. (id:47351)
38 Cambridge Crescent
Leamington, Ontario
38 Cambridge Crescent - where space, charm, and functionality come together in a fantastic family home! Upstairs, you’ll find the classic three-bedroom, one-bath layout—perfect for keeping the kids close while they turn their rooms into creative masterpieces (or just well-organized chaos). The main floor offers a spacious and inviting living area, a well-appointed kitchen, and a dining space ideal for everything from family dinners to last-minute science projects. Then there’s the fully finished basement—an open, versatile space just waiting to become your dream rec room, home theater, or even a second living area. The possibilities are endless! With over 3,600 sq ft of total living space and a prime location across from Hyatt Park and near multiple schools, this is a rare opportunity in one of Leamington’s most desirable neighbourhoods. Reach out anytime for a private tour! (id:47351)
3086 Troup
Windsor, Ontario
STUNNING RAISED RANCH WITH BONUS ROOM IN A HIGHLY SOUGHT-AFTER EAST WINDSOR LOCATION ON THE BORDER OF TECUMSEH. BUILT IN 2016, THIS BEAUTIFULLY MAINTAINED HOME FEATURES 3+1 BEDROOMS, 3 FULL BATHROOMS, A BRIGHT OPEN-CONCEPT LAYOUT WITH HIGH-END FINISHES, AND A FULLY FINISHED BASEMENT COMPLETE WITH A LARGE FAMILY/REC ROOM, BAR AREA, AND GRADE ENTRANCE. THE MAIN FLOOR BOASTS A MODERN KITCHEN WITH PREMIUM APPLIANCES, AND AN ADDITIONAL SPICE KITCHEN LOCATED IN THE GARAGE—IDEAL FOR CULINARY ENTHUSIASTS. THE GARAGE HAS BEEN PARTIALLY CONVERTED FOR THE SPICE KITCHEN BUT CAN EASILY BE RESTORED TO FULL GARAGE USE. ENJOY THE CONVENIENCE OF BEING JUST STEPS FROM MERCATO FOODS AND CLOSE TO SHOPPING, EC ROW EXPRESSWAY, SCHOOLS, AND ALL MAJOR AMENITIES. THIS IS A PERFECT FAMILY HOME IN AN INCREDIBLE LOCATION—A MUST SEE! (id:47351)
388 County Rd 27 East
Lakeshore, Ontario
Welcome to your county oasis located just steps away from Belleview golf course! The main floor offers a beautiful recently renovated kitchen and 3 bedrooms with an abundance of natural light. But the beauty doesn't end there. On the lower level you will find a family room with a fireplace perfect for entertaining or spending the night in with your loved ones around the fire. Outside is a charming gazebo coupled with a hot tub for enjoying the cool night outside, as well as a massive 28 x 78 ft pole barn with endless possibilities. This one really is complete with everything. (id:47351)
1929 Kirkland Avenue
Windsor, Ontario
Carefree Living in East Windsor / Blue Heron. Discover the perfect blend of comfort and convenience in this immaculate, semi-det ranch with approximately 1,300 sq. ft. of living space plus a fin family rm in bsmnt w/potential 3rd bedrm Nestled in a quiet, sought-after neighborhood, this home is just steps from Blue Heron Lake and the scenic Ganatchio Trail. The main floor boasts a lovely kitchen w/ island and 4 matching high back chairs, along with 2 bedrooms, 2 baths, main flr laundry and pantry. Main floor living room/ great room with cathedral ceilings, gas fireplace and patio doors to the backyard. Master bedrm features an ensuite bath and walk-in closet. Rear patio features gazebo w/screening (2yr ) and fence on both sides providing privacy for your rear yard. Custom window coverings included. Association fee $ 90.00/mth includes lawn maint, sprinklers & snow. (id:47351)
1019 Windsor Avenue
Windsor, Ontario
This home is a must see, 5 bedrooms plus an additional oversized room on the 3rd level Large, newly renovated eat in kitchen ,open concept living/dining room with a front and rear sun porch. This property is zoned RD2.2 and sits on two 30ft lots in the heart of Windsor. Application for severance is possible for the second lot. The possibilities are endless for this unique opportunity. Sump pump, waterproofing and back water valve installed. Roof is 5 years, furnace and A/C 7 years. Plumbing and Electrical 2016. (id:47351)
L17c3 Robinson Walkhouse Road
Silver Water, Ontario
Carroll Wood Bay waterfront acreage in Robinson Township just east of the Village of Silver Water. Take Walkhouse Road to Lake Huron. When you come to a tiny log hunt camp with an outdoor privy, you are in the middle of the northern section of 91 acres with approximately 1244 feet of water frontage on the protected northern extension of Carroll Wood Bay. If the road beside the neighbours swamp is too wet, park and walk the last kilometer to Lake Huron, There are other cottages in this remote off grid area but it is still quite private. $489,000 (1631) (id:47351)
887 Lakeshore
Tehkummah, Ontario
Exceptional 100-Acre Opportunity Near South Bay A rare and unique offering—100 acres of diverse landscape featuring a beautiful mix of mature trees, wetlands, and stunning water views overlooking South Bay. Rogers Creek winds through the rear of the property, flowing directly into South Bay, creating a serene natural setting and enhancing the land’s appeal. This parcel includes a mature cedar forest, offering potential for income generation through sustainable harvesting or other forestry opportunities. Ideally situated beside the municipal dock, the property offers year-round access via Lakeshore Road, a municipally maintained route. Located just 10 minutes from the ferry, it provides both seclusion and convenience. A proven hunting property, it features established hunting areas and abundant wildlife, particularly deer. Whether you're seeking a recreational retreat, an investment opportunity, or a private escape, this property delivers. (id:47351)
120 Victoria North
Harrow, Ontario
Very attractive and well maintained brick ranch on an extra wide lot in a great Harrow location close to all downtown amenities. Spacious living room, main floor laundry could be converted back to third bedroom. Full basement with large family room and 2 pc bath. Newer roof, furnace and central air. Attached 1.5 car garage and double width finished driveway. (id:47351)
412 Mersea Rd 3
Leamington, Ontario
THIS EXTRA LARGE FAMILY HOME WOULD SATISFY A MULTI-GENERATIONAL LIVING SITUATION W/3-4 BDRMS, 3 FULL BATHS, 2 KITCHENS & 4 LVLS OF FINISHED LIVING SPACE. EACH OF THE LOWER LEVELS HAVE GRADE ENTRANCES. SITTING ON JUST OVER 1/2 AN ACRE IN THE COUNTY W/QUICK ACCESS TO SHOPPING, SCHOOLS, PLACES OF WORSHIP & ALL AMENITIES. IN GROUND SPRINKLERS, C/VAC, MANY UPGRADES AT THE TIME OF CONSTRUCTION. NEW F/AIR GAS FURNACE & C/AIR (24), ROOF (13), IN GROUND POOL HAS NOT BEEN USED FOR MANY YEARS. THIS HOME IS A MUST SEE FOR ALL FAMILIES LOOKING FOR SPACE TO MAKE MEMORIES. (id:47351)
5337 Huron Church Line
Lasalle, Ontario
Experience a once-in-a-lifetime opportunity to own one of the area's most stunning homes. . From the moment you pass through the main floor entry with limestone finishes, you'll be captivated by the opulence of this residence. New Built with top-of-the-line finishes and has been meticulously and thoughtfully executed. This 5200sq/ft. + fully finished lower level. Ten foot ceilings on main, nine on second. Custom kitchen with underlighting and built in eating area, custom lighting throughout, walk in pantry, mud room. Custom oak staircase, engineered hardwood. Featuring Great Entrance to fully finished lower Level. Sits on 160 ft. of frontage. The custom landscaping complete with exterior lighting and finished drive. Three Tiled balconies with over 700 sq. /ft. of outdoor space. The property includes a 2 + 1-car attached garage with separate rear garage door. Enjoy all that the home has to offer with a full all season sunroom with its own heating and cooling. (id:47351)
355 Christine
Lakeshore, Ontario
STEP INTO THIS BREATHTAKING 2500 SQ FT EXECUTIVE COLONIAL NEWER 2 STOREY HOME CRAFTED BY LAKELAND HOMES WITH 2.5 CAR GARAGE. MODERN DESIGN AND FINISHES THRU-OUT, BRIGHT GOURMET KITCHEN WITH OVERSIZED ISLAND AND QUARTZ COUNTERS WITH LARGE WALK IN PANTRY, NICE APPLIANCES, SLIDING DOOR TO COVERED BACK PORCH, MUD ROOM OFF GARAGE. FORMAL DINING ROOM & FORMAL LIVING ROOM, LARGE WINDOWS, GREAT ROOM WITH FIREPLACE. BOASTING 4 SPACIOUS BEDROOMS AND 2.5 BATHS, LARGE MASTER SUITE WITH A LUXURIOUS 5 PC ENSUITE BATH, WALK IN CLOSET, 2ND FLOOR LAUNDRY. READY-TO-BE FINISHED BASEMENT AND ROUGH IN BATH OFFERING ENDLESS POSSIBILITIES. PREMIUM HARDWOOD FLOORING THRU OUT, NEW CEMENT DRIVEWAY, CUSTOM WINDOW BLINDS, SO MUCH MORE! THIS BEAUTY WONT LAST LONG! (id:47351)
69 Hilton Court
Amherstburg, Ontario
MAZING CUSTOM-BUILT FULL BRICK RANCH IN AMHERSTBURG, STEPS AWAY FROM POINTE WEST GOLF COURSE. THE MAIN FLOOR OFFERS 1850 SQFT OF OPEN-CONCEPT LIVING. ENJOY ENTERTAINING IN YOUR GORGEOUS KITCHEN OVERLOOKING A COZY LIVING ROOM WITH FIREPLACE. HARDWOOD AND CERAMICS FLOORS THROUGHOUT, MAIN FLOOR LAUNDRY, 3 BEDROOMS, PRIMARY BEDROOM WITH ENSUITE AND LARGE WALK-IN CLOSET. THE FULLY FINISHED BASEMENT IS A MASSIVE FAMILY ROOM WITH A DEN, STORAGE ROOM, UTILITY ROOM, AND 3PC BATHROOM, A 2.5-CAR GARAGE WITH AN EPOXY-FINISHED FLOOR. ENJOY RELAXING IN YOUR BACKYARD UNDER YOUR COVERED PORCH WITH AUTOMATIC SCREENS, OR CHILL ON YOUR DECK UNDER A GAZEBO. THESE OWNERS HAVE TAKEN CARE OF EVERYTHING. ABSOLUTELY NOTHING TO DO HERE. ALL TODAY FOR YOUR PRIVATE SHOWING (id:47351)
275 Russell Woods Drive
Lakeshore, Ontario
Massive Custom-Built 2-Story in Prestigious Russell Woods! This stunning corner-lot home features an open-concept main floor with soaring foyer ceilings, a spacious family/dining/kitchen combo, two gas fireplaces, and a beautifully updated kitchen with updated kitchen counters and a tiled backsplash. Upstairs offers four generous bedrooms, including a primary suite with a private balcony overlooking the fully fenced, landscaped backyard, plus two full baths and main-floor laundry. The fully finished basement includes a large rec room, a second kitchen, and additional living space, bringing the total to 4-6 bedrooms and 3.5 baths. Located in one of Lakeshore’s most desirable neighborhoods, this home is perfect for families and entertainers alike. (id:47351)
11918 Boulder Crescent
Windsor, Ontario
Welcome to this beautiful open concept raised ranch townhouse, located in highly sought after neighborhood of East Windsor. The main floor offers a large living room, formal dining area, & large kitchen with stainless steel appliances, plenty of natural light. Sliding door to deck that offers great entertainment & a beautiful view of the backyard . On the upper level you will find 2 good size bedrooms and two full bathrooms. Lower level is fully finished with great family room, 3rd Bedroom, full 3rd bath and new flooring. Newly painted, Close to schools, new battery plant, mall, major stores, highways, walking trails, parks and much more. (id:47351)
613 Talbot Trail
Wheatley, Ontario
Welcome to Talbot Trail, Wheatley! This beautifully renovated ranch-style home sits on nearly an acre of manicured land, just minutes from Talbot Trail Golf Club and downtown Wheatley. Offering the perfect blend of modern updates and country charm, this move-in-ready home features two bedrooms, two bathrooms, and a bright three-season sunroom. Recent renovations over the past two years ensure a stylish and comfortable living space. Outside, the expansive property includes a 30' x 49' shed-perfect for storage, a workshop, or hobby space. Enjoy peaceful, one-level living with the convenience of nearby amenities .Don't miss this incredible opportunity-schedule your private showing today! (id:47351)
15 Turquoise Court
Chatham, Ontario
Welcome to this beautiful two-story home offering three bedrooms two and a half bathrooms, double garage with the new garage door. The open concept main floor, ample kitchen with breakfast nook, spacious and entertaining living room, formal dining room, family room with a gas fireplace, and convenient main floor laundry are sure to impress. Upstairs offers a spacious primary bedroom with his/her closet and four-piece ensuite, Two other bedrooms, and a 4 piece bathroom. The beautiful custom oak bar, large rec room, office room, storage area, and cold room are a must-see in the basement. Beautiful backyard with gazebo, gas line for BBQ, and large deck for entertainment. Centrally located on a quiet cul-de-sac near parks and a walking trail, close to all amenities including public and catholic elementary and high school. The hot water tank, AC, and Furnace are owned, newer roof (2018) garage door (2024) newer washer, dryer, and stove. Call today to book a viewing. (id:47351)
302 Blake
Belle River, Ontario
Welcome to this exquisite BK CORNERSTONE ranch-style home located in the highly sought-after Forest Hill Estates in Belle River. From the moment you step inside, you’ll be captivated by the high-end finishes that adorn every corner of the meticulously designed property. The heart of the home is a beautifully appointed kitchen, featuring custom cabinetry, quartz countertops, an oversized island and a stylish design that makes it a culinary enthusiast's dream. The convenience of main floor laundry adds to the home’s functional appeal. Additional features include 9’ ceilings throughout, 2 main floor bedrooms, 2 full baths, a beautiful family room with gas fireplace and a spacious dining area that leads to a covered rear patio. This home is complete with front yard landscaping with an inground sprinkler system. You do not want to miss this ONE! (id:47351)
300 Blake Avenue
Belle River, Ontario
Welcome to this exquisite BK CORNERSTONE 2-storey home in the coveted Forest Hill Estates of Belle River. This Stratford model is sure to impress with its grand foyer soaring 18 ft high, leading to a private office and a stylish half bath. The inviting living room boosts a cozy gas fireplace, while the beautifully designed kitchen features custom cabinetry, an island with quartz countertops and a walk-in pantry. The dining area opens up to a 12’x12’ covered concrete patio, perfect for relaxing outdoors. On the second level, you’ll find four generously sized bedrooms, including a luxurious primary suite with walk-in closet and an ensuite bath complete with dual vanities, a tiled shower and a soaker tub. Additionally, there’s a junior suite with its own walk-in closet and ensuite bath. The second floor also includes another full bath and a convenient laundry room. This ENERGY STAR certified home is move in ready and waiting for you! Don’t miss out on this exceptional opportunity! (id:47351)
247 Brock Street Unit# 104
Amherstburg, Ontario
2.99% FINANCING NOW AVAILABLE FOR A 3 YEAR TERM. CONDITIONS APPLY. WELCOME TO THE 1173 SQ FT PRIVATE MODEL AT THE HIGHLY ANTICIPATED LOFTS AT ST. ANTHONY. ENJOY THE PERFECT BLEND OF OLD WORLD CHARM & MODERN LUXURY WITH THIS UNIQUE LOFT STYLE CONDO. FEATURING GLEAMING ENGINEERED HARDWOOD FLOORS, QUARTZ COUNTER TOPS IN THE SPACIOUS MODERN KITCHEN FEATURING LARGE CENTRE ISLAND AND FULL APPLIANCE PACKAGE. 1 SPACIOUS PRIMARY SUITE WITH WALK IN CLOSET AND BEAUTIFUL 4 FC BATHROOM WITH CHEATER DOOR. IN SUITE LAUNDRY. BRIGHT AIRY LIVING ROOM WITH PLENTY OF WINDOWS. PRIVATE 295 SQ FT WALK OUT TERRACE WITH BBQ HOOK UP. THIS ONE OF A KIND UNIT FEATURES PLENTY OF ORIGINAL EXPOSED BRICK AND STONE. SITUATED IN A PRIME AMHERSTBURG LOCATION WALKING DISTANCE TO ALL AMENITIES INCLUDING AMHERSTBURG'S DESIRABLE DOWNTOWN CORE. DON'T MISS YOUR CHANCE TO BE PART OF THIS STUNNING DEVELOPMENT. (id:47351)
515 Lypps Beach Road
Colchester, Ontario
Gorgeous Lake Erie waterfront property offers a true resort-like experience. From your back yard enjoy the endless picturesque views of the skyline, gorgeous sunsets. Step down onto the steel framed stairs off the steel breakwall, leading down to the lake to access the water to swim & do water sports. Colchester Marina is just a short drive away to launch your boat to endless hours of fishing. Centrally located in the Heart of Wine Country. Explore 18 award winning wineries, 10 breweries, first class restaurants, golf, nature trails, beautiful park, a public sandy beach & roadside stands. Don’t miss out on this beautiful 3 BR, 1/5 bath bungalow, enjoy the breeze from the lake & view from the 2 huge patio doors. 1.5 car garage. Cement deck has an amazing brick & stone wood burning FP also used for cooking. Pride of ownership shows in the meticulous landscaping. You won’t be disappointed. (id:47351)
3285 Tullio Drive
Lasalle, Ontario
The ideal family lifestyle layout awaits you in this brand new townhome built by Energy Star certified builder BK Cornerstone. The Brighton II model is a 2 storey offering 2600 sq ft of harmonious and functional living spaces with 1+2 bed, 3 baths. Natural light floods each space with 2 oversized patio doors leading to a large private covered outdoor space. This home features a primary suite w/ patio access & ensuite with dual vanity on the main floor. Powder & laundry off the front entry. 2 beds, 1 bath and a generous flex space upstairs, perfect for kids or visiting family! It offers the ideal kitchen for entertaining, showcasing custom cabinetry, quartz countertops and a mudroom off the garage entrance for additional storage or pantry items. Located in LaSalle's desirable Silverleaf Estates, with excellent schools nearby and minutes from the 401 and USA border. Please note: This is a model unit with added upgrades. Several to-be-built options are also available. (id:47351)
3265 Tullio Drive
Lasalle, Ontario
$50,000 OFF YOUR DREAM HOME. SECURE YOURS BY GETTING IN CONTRACT BEFORE THIS LIMITED TIME OFFER ENDS! Experience luxurious, maintenance-free living in this brand new townhome built by Energy Star certified builder BK Cornerstone. The Brighton I is a ranch model that offers over 1800 sq ft of open concept space with 9 ft ceilings, natural light & oversized patio doors to a private, covered outdoor space. An entertainer's dream kitchen awaits you, showcasing custom cabinetry and quartz countertops. The primary suite includes a walk-in closet and a spa-like ensuite with a soaking tub, dual vanities, & a separate tiled shower. This home features 2 bd/2bath on the main with space for more in the lower-level. Located in LaSalle's desirable Silverleaf Estates, minutes from the 401 & USA border. Please note: Photos shown are of a model home with added upgrades. Several to-be-built options are also avail. to suit your needs. (id:47351)
3245 Tullio Drive
Lasalle, Ontario
$50,000 OFF YOUR DREAM HOME. SECURE YOURS BY GETTING IN CONTRACT BEFORE THIS LIMITED TIME OFFER ENDS! Experience luxurious, maintenance-free living in this brand new townhome built by Energy Star certified builder BK Cornerstone. The Brighton I is a ranch model that offers over 1800 sq ft of open concept space with 9 ft ceilings, natural light & oversized patio doors to a private, covered outdoor space. An entertainer's dream kitchen awaits you, showcasing custom cabinetry and quartz countertops. The primary suite includes a walk-in closet and a spa-like ensuite with a soaking tub, dual vanities, & a separate tiled shower. This home features 2 bd/2bath on the main with space for more in the lower-level. Located in LaSalle's desirable Silverleaf Estates, minutes from the 401 & USA border. Please note: Photos shown are of a model home with added upgrades. Several to-be-built options are also avail. to suit your needs. (id:47351)
3198 Tullio Drive
Lasalle, Ontario
$50,000 OFF YOUR DREAM HOME. SECURE YOURS BY GETTING IN CONTRACT BEFORE THIS LIMITED TIME OFFER ENDS! Experience luxurious, maintenance-free living in this brand new townhome built by Energy Star certified builder BK Cornerstone. The Brighton I is a ranch model that offers over 1800 sq ft of open concept space with 9 ft ceilings, natural light, and oversized patio doors to a private, covered outdoor space. An entertainer's dream kitchen awaits you, showcasing custom cabinetry and quartz countertops. The primary suite includes a walk-in closet and a spa-like ensuite with a soaking tub, dual vanities, and a separate tiled shower. This home feat. 2bd/2bath on the main and the finished bsmt offers 1 bed, 1 full bath, 2 add'l rooms (office or flex space) & a large living space. Located in LaSalle's desirable Silverleaf Estates, minutes from the 401 and USA border. Please note: Several to-be-built options are also available. (id:47351)
1155 Lakeview Avenue
Windsor, Ontario
1155 LAKEVIEW - WHERE DREAMS GROW. IMMACULATE IS AN UNDERSTATEMENT, YOU WILL NOT BE DISAPPOINTED. BRICK & STUCCO FAMILY STYLE RAISED RANCH, IN A HIGHLY DESIRABLE EAST WINDSOR NEIGHBOURHOOD. BACKING ONTO A BEAUTIFUL PARK AND PLAYGROUND (CORA GREENWOOD PARK) YOU CAN WATCH YOUR KIDS PLAY SAFELY FROM THE COMFORT OF YOUR BACK PORCH IN THIS PEACEFUL, FAMILY-FRIENDLY COMMUNITY. FEATURING 3+2 BEDROOMS, 2 FULLY RENOVATED BATHROOMS, AND A STUNNING WHITE KITCHEN THAT’S AS FUNCTIONAL AS IT IS STYLISH. THIS IS WITHOUT A DOUBT ONE OF THE CLEANEST, MOST MOVE-IN-READY HOMES ON THE MARKET. ENJOY HARDWOOD FLOORS, A FULLY RENOVATED BASEMENT(2017), FRESH PAINT THROUGHOUT (2024), AND A NEWER CONCRETE DRIVEWAY(2020). THE PERFECT LOCATION - CLOSE TO TOP SCHOOLS, PARKS, SHOPPING, AND MORE. DO NOT MISS THIS ONE! (id:47351)
737 Mersea Rd 7
Leamington, Ontario
THIS SOLID CUSTOM BUILT BRICK RANCH STYLE HOME W/ 4 BDRMS & 2 BTHRMS., IS NESTLED WITHIN QUIET COUNTRY ON 1.3 ACRES WITH PROFESSIONAL LANDSCAPING AND A PARK LIKE BACKYARD COMPLETE WITH A SALTWATER POOL. THIS WELL MAINTAINED 2560 SQFT RANCH WITH 10 FT. CEILINGS FEATURES OPEN CONCEPT LIVING AREA CONNECTING THE KITCHEN W/PENINSULA, DINING AREA & COZY FAMILY ROOM WITH A GAS F/P, PERFECT FOR ENTERTAINING INDOORS AS WELL AS OUTDOORS WITH A SLIDING DOOR LEADING TO THE PATIO/POOL. REAL WOOD CABINETRY, TRIM, BUILT IN SHELVING AND THOUGHTFUL DETAILS THROUGHOUT LEVELS UP THIS HOME. A DESRIABLE LAYOUT WITH PRIMARY BEDROOM, ENSUITE & WALK-IN CLOSET ON ONE SIDE OF THE HOME, SEPARATED FROM OTHER BEDROOMS. THIS HOME ALSO OFFERS YOUR FAMILY ROOM TO GROW WITH AN ADDITIONAL BEDROOM ON THE LOWER LEVEL WITH AMPLE SPACE FOR STORAGE AND ADDITIONAL ROOMS. CALL L/S TODAY TO BOOK YOUR PRIVATE TOUR AND REQUEST A FULL LIST OF UPGRADES. MUST SEE VIDEO! (id:47351)
2575 Meighen Road
Windsor, Ontario
Welcome to 2575 Meighen — a beautifully updated 3-bed, 1-bath home in the heart of Walkerville. Just steps from trendy cafés, boutique shops, parks, and top-rated schools, this turn-key gem blends modern upgrades with classic charm. Enjoy a sleek renovated kitchen, bright dining area with walkout to the backyard, spacious bedrooms, and a private landscaped yard — perfect for relaxing or entertaining. This home offers the ideal mix of style, comfort, and location. (id:47351)
1300 Mersea Road B
Leamington, Ontario
Charming Country Retreat Near Point Pelee! Welcome to 1300 Mersea Road B, a peaceful .7-acre property offering the perfect blend of rural tranquility and modern convenience. This inviting 3-bedroom, 1-bathroom home features an updated kitchen, a spacious family room with a cozy fireplace and hardwood floors, and a mudroom entrance off the deck for added convenience. The finished basement boasts a gas fireplace and a side-grade entrance, ideal for extra living space or in-law potential. A detached garage provides ample storage or workshop possibilities.Nestled near Point Pelee National Park, this home offers a serene retreat while being just minutes from Leamington’s waterfront, shopping, and dining.Touch base to book your showing now! (id:47351)
