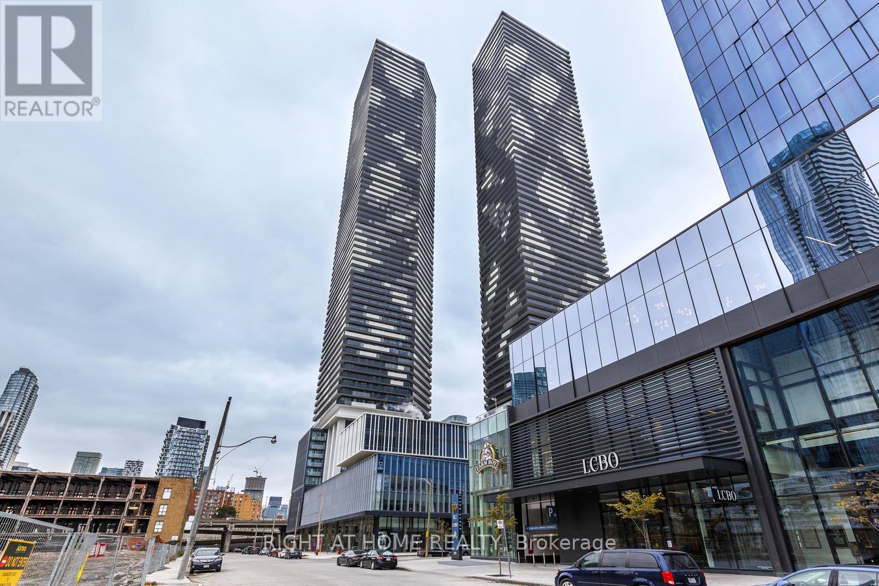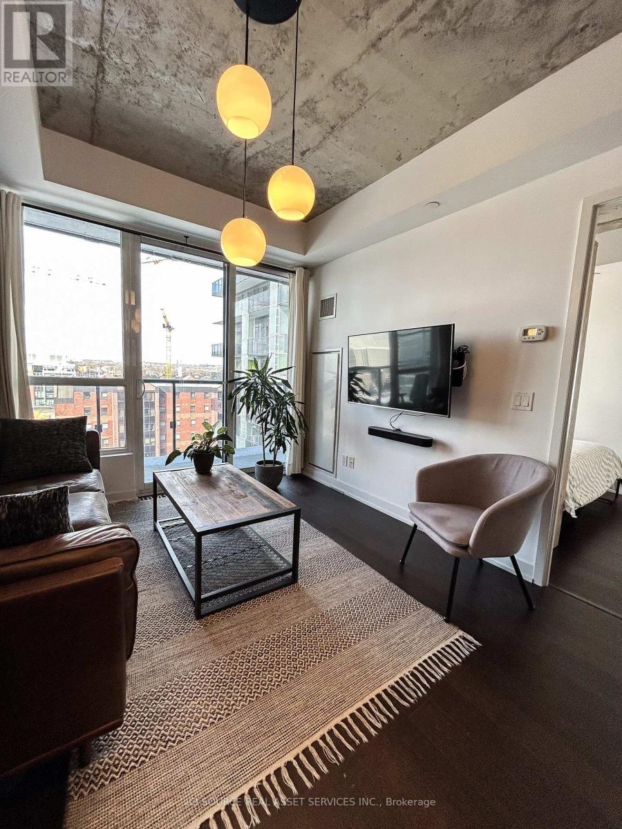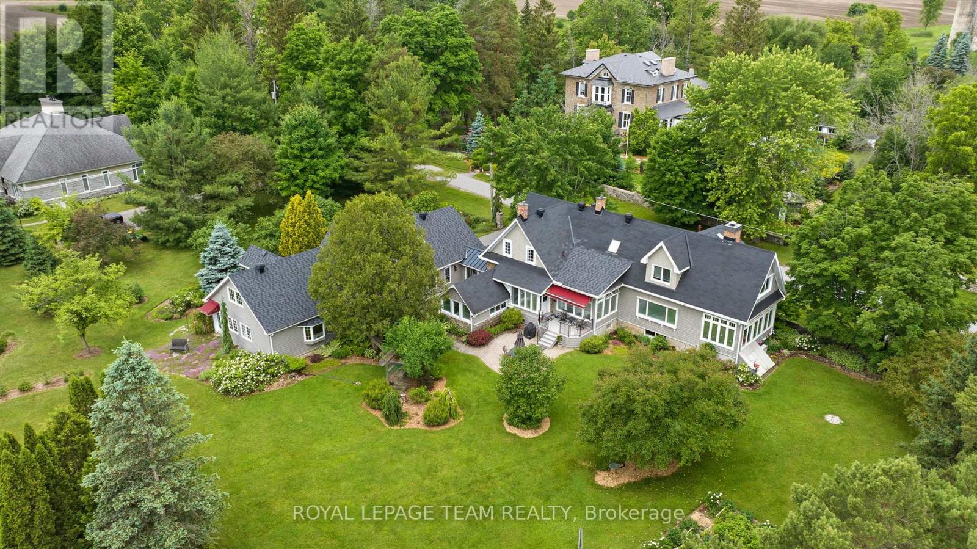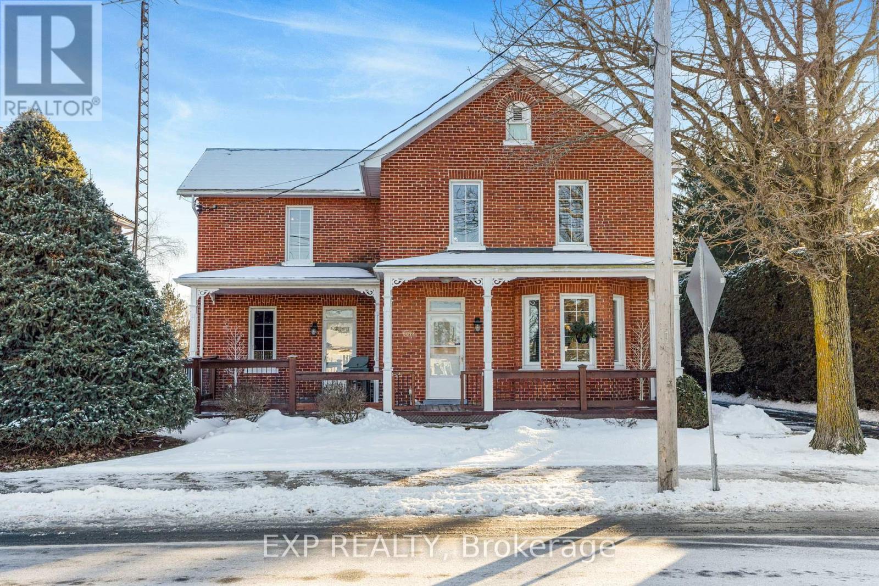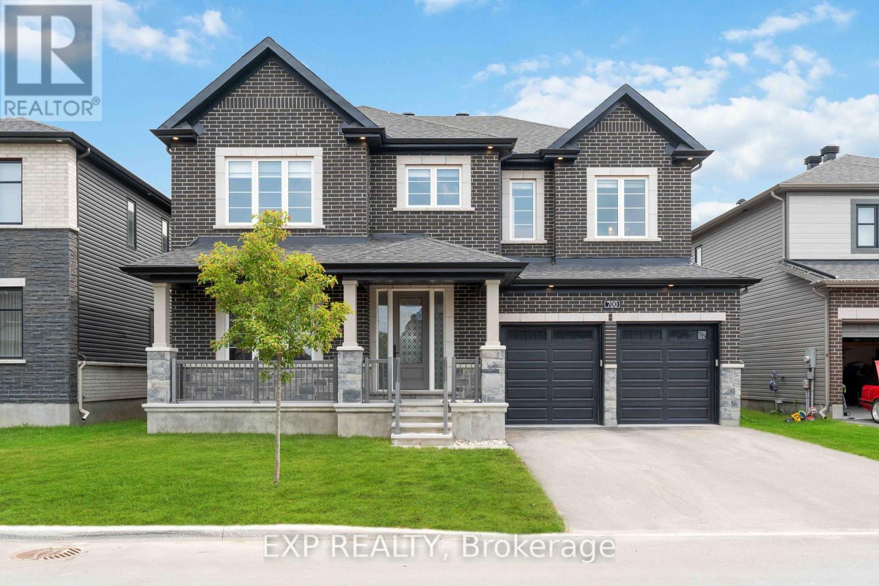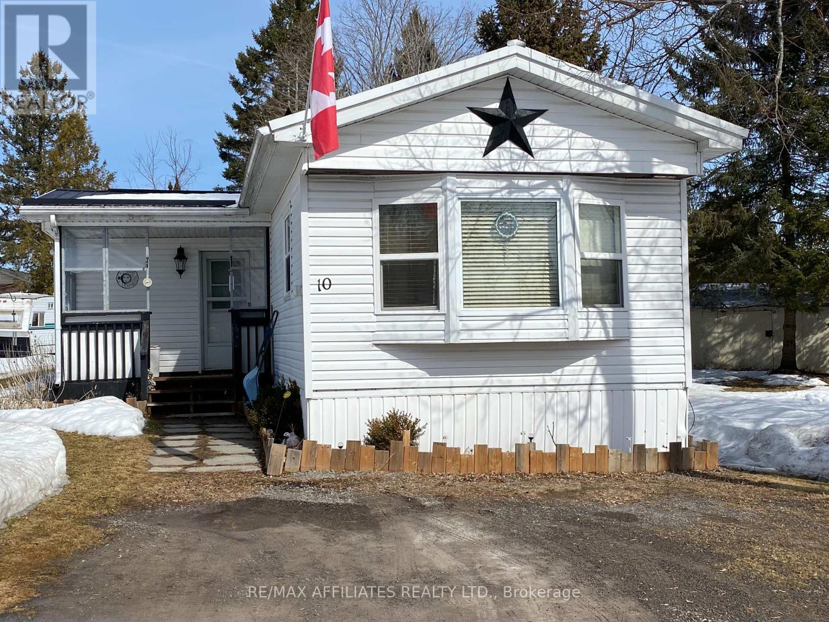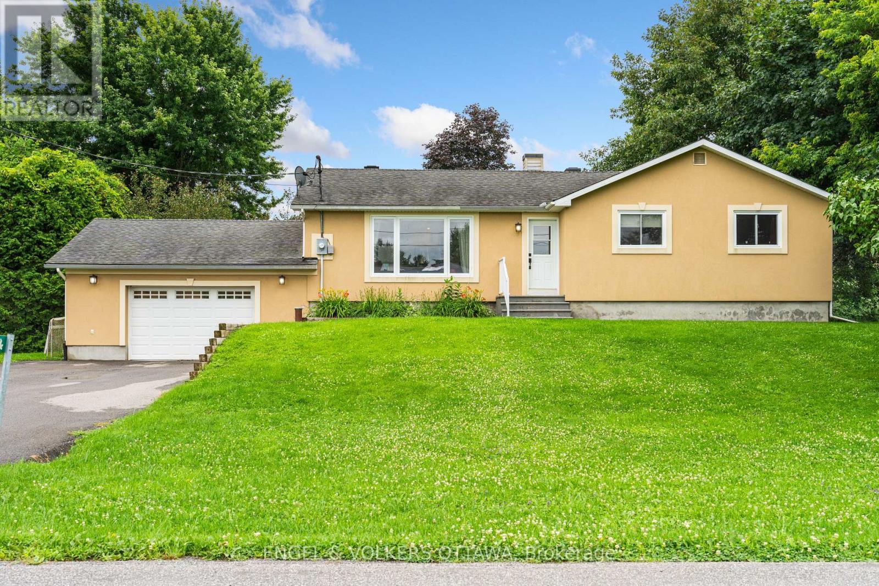2808 - 55 Cooper Street
Toronto, Ontario
Discover the iconic Sugar Wharf Condominiums by Menkes! This residence offers stunning panoramic views of the City and Lake Ontario. Features floor-to-ceiling windows and 9-foot ceilings. Enjoy access to a state-of-the-art fitness center, an indoor swimming pool, an indoor basketball court, a party and meeting room, a theatre retreat, a green terrace with lounge furniture, and a BBQ. The building provides 24/7 concierge service and much more. Ideally located on the East Bayfront Toronto Waterfront, you'll be just steps away from Lake Ontario and Sugar Beach. The property offers direct access to the future PATH, along with the Water's Edge Promenade, restaurants, LCBO, Farm Boy supermarket and Loblaws. You'll also be within walking distance of Harbourfront Park, St. Lawrence Market, Distillery District, Union Station, CN Tower, and the Financial District, with easy access to the Gardiner Expressway and QEW. (id:47351)
1811 - 500 Sherbourne Street
Toronto, Ontario
(Open House every Sat/Sun 2pm-4pm by appointment).Welcome to the 500 by Times Group Corporation located in a popular St. James Town neighborhood in Toronto. This newly renovated & freshly painted large 1 bedroom + den suite offers 667 sq ft of living space, abundance of natural light, upscale finishes, new laminate flooring throughout, ensuite laundry and an open concept balcony. The spacious bedroom features a large window and a sizeable closet space while the den can be used as a 2nd bedroom or as an office space. Den has sliding doors and is a separate room. The inviting open-concept living and dining area is a perfect space to spend it with your family and friends. Enjoy the kitchen space that's equipped with contemporary stainless steel appliances, a center island, quartz countertops, and new stylish backsplash. Building amenities include a gym, billiards room, rooftop terrace, theater room, party and meeting room, EV charging stations, visitor parking, concierge & more. (id:47351)
514 - 435 Richmond Street W
Toronto, Ontario
In The Heart Of The Fashion District. - 3 Bedroom | 2 Bathroom 825 Sq Ft Functional Layout With Elegant Contemporary Finishes In Boutique Condo By Menkes. Convenient Location Close To Transit Financial District, King West Night Life, Trendy Restaurants And So Many More Amenities Only A Few Steps From Your Front Door. Building Amenities Include: Rooftop Terrace, Exercise Room, Media Room, Party Room. (id:47351)
1308 - 99 Foxbar Road
Toronto, Ontario
Discover urban elegance in this stunning corner unit at the prestigious Blue Diamond on Foxbar. This spacious 2-bedroom condo offers beautiful tree-lined views, an open-concept kitchen with quartz countertops, premium appliances, and floor-to-ceiling windows leading to two oversized terraces. Enjoy abundant natural light, generously sized bedrooms with built-in closet organizers, and a European-inspired bathroom with ample storage, a floating vanity, and a large soaker tub. This condo includes 1 parking spot and 1 locker, and access to premium amenities such as a 24-hour concierge, an indoor pool with a whirlpool, screening rooms, a squash court, a virtual golf room, and a lounge with WiFi perfect for working from home. Situated steps from Yonge and St. Clair, Summerhill shops, and top-notch restaurants, enjoy the convenience of streetcar and subway access. Exclusive access to the Imperial Club's 30,000 square feet of fitness and lifestyle amenities makes this the perfect urban retreat. Welcome home to 99 Foxbar, where sophistication meets convenience. (id:47351)
1003c - 662 Sheppard Avenue E
Toronto, Ontario
Elegant condo-refined living with exceptional amenities. Welcome to this beautifully designed condominium. This spacious, sun-filled south-facing unit combines timeless style with high-quality finishes and a layout that offers both comfort and practicality. The home features crown molding, wainscoting, and a coffered ceiling with custom lighting for a touch of sophistication. An electric fireplace in the living room adds warmth and charm, while hardwood floors and tiled floors provide a classic look throughout. The open-concept kitchen flows seamlessly into the living room and large terrace with a gas BBQ hookup, perfect for enjoying outdoor living and entertaining. A well planned split-bedroom layout ensures privacy and convenience. Both bedrooms include custom built-ins, with the second bedroom featuring a versatile murphy bed ideal for guests or a home office. Even the solid wood doors reflect the thoughtful craftsmanship and attention to detail. Storage is plentiful, with ample closets and built-in shelving providing generous space for all your belongings. The building itself offers a welcoming community with numerous activities, including mahjong, aqua- fit, and bridge. For added convenience, valet parking is included. This prime location places you steps from Bayview Village Mall, public transit, and Highway 401, offering easy access to shopping, dining, and transportation. Don't miss this unique opportunity to enjoy refined living in a vibrant community. **EXTRAS** Excellent location, close to transit, community centre, shopping, Bayview Village Mall and Highway 401 (id:47351)
116 - 701 Sheppard Avenue W
Toronto, Ontario
This beautifully designed 1,570 sq. ft. residence offers a rare combination of space, comfort, and style. Meticulously maintained, the unit is perfect for those seeking a modern and functional home. Inside, the open-concept living and dining areas provide plenty of room to enjoy. High 9-ft ceilings and floor-to-ceiling windows fill the space with natural light, creating a bright and welcoming atmosphere. With 2 bedrooms and 2 full bathrooms, this home offers both comfort and practicality. Step outside to your private 330 sq. ft. terrace, which overlooks a peaceful garden courtyard. Equipped with a gas line for a BBQ, it's an ideal space to relax or entertain guests. The building offers upstate amenities, including a private entrance, 24-hour concierge, fitness center, and a yoga studio, making daily living more convenient. This is a fantastic opportunity to own a thoughtfully designed home in a great community. Don't miss out! Extras: steps to shopping plaza, subways, highways, schools, place of worship, Earl Bales Park w/splash pad, dog park, ski hills & greenbelt trail++ (id:47351)
2809 - 215 Fort York Boulevard
Toronto, Ontario
1+1 Bedroom unit in luxury Neptune I Condo in Waterpark city. (Optional Parking for $200/month extra). Upgraded with hardwood flooring throughout & Granite counters & upgraded cabinets, stainless steel appliances. Beautiful open concept design, Balcony and Windows offers great Lake view, CNE Princess Gate, Ontario Place. Bedroom features a sliding mirror door and view of lake & city. Den can be used as an office or guest bedroom. Great location, park and lake across the bldg, close to highway and all amenities. Visitor parking in bldg. Tenant to pay Hydro and Home insurance, plus deposit of $175 for keys/fobs. (Optional-Parking for $200/mth extra) (id:47351)
936 - 1030 King Street W
Toronto, Ontario
1 bedroom, 1 bathroom for lease in DNA3 in King West Village, Toronto. Fantastic unit with functional layout, large balcony, modern appliances. Well-managed building with equipped gym, spa room, 3 party rooms, theatre room, conference room, guest parking, rooftop patio with multiple barbecues and lounge areas, and 24/7 concierge. Steps from Trinity Bellwoods Park, Stanley Park, Ossington St, West Queen West, King West, a wide selection of grocery stores, and many services. *For Additional Property Details Click The Brochure Icon Below* (id:47351)
Bsmt - 95 Ivy Glen Drive
Vaughan, Ontario
NICELY BUILT 2 BED ROOM BASEMENT LIVING AREA WITH SEPARATE ENTRANCE DOOR. QUIET NEIGHBOORHOOD. SPACIOUS LIVING/DINING AREA W/VINYL FLOOR AND WINDOW. NEW APPLIANCES. POT LIGHTS, QUARTZ KITCHEN COUNTER TOP. PRIVATE LAUNDRY. ENJOYABLE LIVING @ PATTERSON COMMUNITY ! CLOSED TO TRANSIT,GO, HWY 407, SHOPPING & SCHOOLS. (id:47351)
1617 - 88 Corporate Drive
Toronto, Ontario
Spacious, Bright & Move-In Ready! Welcome to this beautifully 2-bedroom + large den condo, offering 1,190 sq. ft. of open, sun- filled living space; glass wall entrance -perfect for families or professionals. Enjoy a freshly painted interior with laminate flooring and a modernized open-concept living/dining area. The renovated kitchen boasts brand-new countertops and sink. Both bathrooms were updated, including a 4-piece Ensuite in the primary bedroom with a large closet. The second bedroom is spacious, and the versatile den (with a door and large windows) can serve as a third bedroom, office, or playroom. Flooded with natural light and unobstructed views! Plus, this unit includes TWO Parking Spots Owned. Prime Location & Amenities: Near Scarborough Town Centre, Highway 401, and public transit. Tridel- built community with:--Free Car Wash Recreation Centre, Party room & Gym Indoor Pool, Squash & Tennis Courts BBQ Area & Bowling Alley--- 24-Hours Security Don't miss this incredible home-schedule your viewing today. (id:47351)
0 County Road 2 Road
South Dundas, Ontario
Start your own business today with a 16' Food Trailer available to be moved to your location. It has everything you need to start your Portable food business, whether you want to make fries & burgers, sandwiches- you name it! The business has been running for years and is Health Unit approved, ready to go! It comes with a Propane double fryer (4 baskets), grill, and hood with fire suppression unit. Under-counter fridges, stand-up freezer, Electric stove, Coffee machine, and sandwich prep table. There is a Double sink and a separate handwashing sink. There is also a water holding tank and a portable grey water tank. The trailer has insulated walls & ceiling. 60 amp service. The owner is currently operating using electric fryers & a Panini machine. New owner can have propane hooked up at their new location. Get yourself set up for the upcoming season! Currently located in the Canadian Tire Parking lot, Morrisburg. Must be moved as can not renew the lease at this location. Seller related to listing agent. (id:47351)
233 Strathburn Street
Mississippi Mills, Ontario
Welcome to this beautifully appointed Century Home located at 233 Strathburn Street in the Historical town of Almonte. Set on 3.4 acres of the most beautiful English country gardens with over 400 ft of waterfront. This very special property features 2 homes in one with its Circa 1850s Residence on one side, with its 3 bedrooms and 4 bathrooms and the Annexe home with its 4 bedrooms, 2 full bathrooms, and living areas. The Stunning main residence with its stone exterior and Carriage House feel features a large living room with wood burning fireplace, views of the landscaped grounds & doors through to the sun room with its fabulous views of the waterfalls and the Mississippi river and heated Salwater swimming pool, The large country style kitchen features wooden beams, Granite counters and high end appliances, its the perfect heart of the home and has had many private Chefs cooking for special events here. This side of home features three bedrooms and 4 bathrooms. The main floor also includes an office with 3 walls of windows overlooking the grounds, and a spacious Dining room with stunning views of the grounds. Enjoy kayaking along the Mississippi River. Ideally located within walking distance of Almonte's charming shops, restaurants, offering the best of a rural country tranquility just moments from the beautiful historical town centre. A fabulous home that a lifestyle you can only dream of without ever leaving. With numerous updates completed by the current owner, this is an incredible home not to be missed ! (id:47351)
570 Stonecliffe Road Sw
Oakville, Ontario
Incredible opportunity! Welcome to this beautiful freshly painted, three bedroom, two bathroom home. Buy and live in it, or build a new 3000 sq/ft + basement home. An application for a new home has been submitted. Main bathroom updated. Oversized lot in mature neighbourhood. (id:47351)
318 - 530 Indian Grove
Toronto, Ontario
Welcome To Sophisticated Loft Living In The Junction! This Unique Urban Home Offers 657 Sq. Ft Of Living Space With Your Owned Parking & Locker. South Facing One Bedroom Suite Features Bright, Open-Concept Layout W/ 9Ft Smooth Ceilings, Engineered Hardwood Floors, High End Finishes, And Modern Decor Throughout. The Double Door Juliette Balcony Allows For An Abundance Of Natural Light Making The Space Airy. Scavolini Kitchen, Custom Island W/ Stone Countertops, Tile Backsplash, Built-In Appliances Makes It Perfect For Entertaining. Bedroom Has Glass Doors And Closet Organizers. Conveniently Located In The Heart Of Toronto Vibrant Junction Neighbourhood, Where Everything Is Within Walking Distance Including The Sprawling Beauty Of High Park. Affordable, Attractive And Steps To Trendy Cafes, Restaurants, Subway Stations, LCBO, Grocery Stores, And So Much More! **EXTRAS** Building Equipped With A Well Appointed Gym And A Stylish Party Room & Visitor Parking Perfect For Large Gatherings Or Co-Working Space. (id:47351)
5078 County 10 Road S
The Nation, Ontario
Step into a stunning brick 2-story home where historical charm meets modern convenience. Nestled on a beautifully landscaped lot, this property is a true sanctuary. Inside, you'll find original maple hardwood floors on the main level and pine floors upstairs, beautifully preserved to honour the home's character. High ceilings throughout create a sense of openness, while custom-designed features add unique touches to every corner. The home is warmed and cooled by a new high-efficiency heat pump, ensuring comfort year-round.The main floor studio is a standout feature, meticulously designed with double insulated walls for sound and thermal isolation. Complete with its own ultra-quiet heating and air conditioning system and double thermal glass windows, this space is perfect for a recording studio, podcasting, a main-floor master suite, or even a private in-law suite. The studio also includes a brand-new 3-piece bathroom and direct access to a heated double garage, making it a versatile retreat for work or relaxation. Outdoors, the newly paved driveway offers six parking spaces, and the lush, landscaped grounds include vibrant perennials and a dedicated gardening area on the sunny south side of the property. A Cal-Spa hot tub, complete with an electric motorized Covana roof lift, awaits your enjoyment. Upgrades abound, including updated electrical panels and switches, a stainless steel water pump installed in 2023, and a durable metal roof covering most of the home, with asphalt shingles added to the living room addition in 2021. The property also boasts abundant water supply and three full bathrooms for ultimate convenience. With its blend of classic elegance, modern amenities, and flexible spaces, this home offers something for everyone. Whether you're seeking a peaceful retreat, a family home, or a place to pursue your passions, this property is ready to welcome you ** This is a linked property.** (id:47351)
906 Caldermill Private
Ottawa, Ontario
Move in ready! This bright and spacious townhome is delightful inside and out with 3 bedrooms 3 baths suited on the heart of stonebridge community. Walking to Minto Recreation Complex/St. Cecilia School with only 2 minutes. You will be impressed by the hardwood throughout the sun filled main floor with large windows and 9ft ceilings. The dining room, Living room and kitchen with stainless steel appliances and granite countertop. The second level complete with a primary bedroom and WIC and ensuite bathroom, 2 spacious bedrooms and a full bath as well. Finished lower level with a generous sized Rec room with fireplace in this chilly day. Fully fenced backyard and oversized deck for perfect summer days! Minutes to Park, School, recreation center, public transit. Do not miss out on this great property and call for your private viewing today! 24 hours irrevocable on the offers. (id:47351)
700 Coast Circle
Ottawa, Ontario
Welcome to 700 Coast Circle, Minto Redwood, situated on a 52' lot on a quiet family friendly street in Mahogany. This 3550+ sq ft. home has Model home grade finishes throughout-Mirage Maple hardwood flooring, Solid hardwood staircases, Upgraded carpeting and under pad, 9 foot ceilings on both levels, Large porcelain tiles, Quartz countertops throughout, 10 foot 'waffle' ceiling in the main floor family room with a 36" gas fireplace. The kitchen is a hosts delight featuring built in wall ovens, Gas cooktop, pantry & beverage center. The Main living area has southern exposure. The 2nd floor features a massive master with a large closet and an oasis ensuite. Two bedrooms share a Jack & Jill bathroom and the 4th bedroom has a 3 piece ensuite. Storage is a dream with extra cabinets in the laundry, a walk-in linen and a walk in closet in every room. Vinyl Fenced backyard with two access gates. Upgrades worth 170k+! Appliances, blinds and fence all here too! Are you ready to move into your dream home? (id:47351)
10 Bridle Path
Rideau Lakes, Ontario
Come check out your new home in the quiet area of Otterdale Estates. This 3 bedroom mobile home with side addition has an open concept kitchen/living room which boasts lots of room. Front entry also goes into the family room with closet and has also been insulated. Washer/Dryer are in the small bedroom. Master Bedroom has a double closet. Bathroom has a jet tub and could use updating. No carpet in this home. The exterior has a side deck and one and 1/2 shed. Metal roof for great maintenance value. Seller pays heat costs of $150/mo. for 10 months on Equal Billing, Hydro costs $155/mo. for 10 months on Equal Billing. Lot fee is $325/mo., includes: taxes, water, sewer and garbage pickup. Lot fee will increase $50/mo. with new owner. Buyer must be approved by Park Management before purchasing. Great area with easy commute to Smiths Falls and Brockville. (id:47351)
503 - 470 Laurier Avenue W
Ottawa, Ontario
This 2-bedroom, 1-bathroom apartment sounds like a great mix of convenience and comfort! The indoor parking garage is a real bonus, especially for those snowy months, and having a locker room to store winter tires or extra gear is a smart touch. The balcony is perfect for kicking back and enjoying the warm weather, and with an indoor pool, you've got year-round access to relaxation and recreation. Its got that ideal balance of practical features and fun amenities! Status certificate is on file (id:47351)
2767 Cascades Avenue
Ottawa, Ontario
Stylish Custom Bungalow Steps from Britannia Beach Nestled in the heart of Britannia Village and just steps to the beautifully re-created Britannia Beach, this custom-built bungalow by Crossford Construction (2016/2017) exudes timeless elegance and modern flair. Crafted with impeccable attention to detail, the home features a perfect balance of contemporary design and traditional craftsmanship, including custom woodworking throughout. Highlights include: Spacious Layout: 3 bedrooms, 2 full bathrooms, and a Partially finished basement with a media room and gym. Stunning Great Room: 10-foot ceilings, expansive windows that flood the space with natural light, and a gas fireplace, offering a cozy yet grand ambiance. Chefs Dream Kitchen: Featuring a large island with an induction cooktop, extensive cabinetry for ample storage, a built-in wall oven, and a convection microwave. Versatile Dining Options: A front dining room that can double as a lounge area and a rear great room spacious enough for living and dining, complemented by a kitchen island with a convenient eat-in bar. Luxurious Bathrooms: Both bathrooms are finished with imported porcelain tile for a touch of luxury. This home offers year-round comfort with forced-air natural gas heating and central air conditioning. The property sits on a huge private lot, surrounded by mature trees, creating a tranquil, cottage-like oasis in the heart of the city. Don't miss this rare opportunity to enjoy stylish living in a prime location near the beach, nature trails, and all the amenities Britannia Village has to offer! (id:47351)
1407 - 203 Catherine Street
Ottawa, Ontario
SOBA (South on Bank) at 203 Catherine Street features unit 1407 - a stunning 14th-floor luxury retreat you must see. This SPACIOUS, modern TWO BEDROOM, TWO-BATH suite features 1277 square feet (as per builder), accentuated with quality modern finishes, exposed concrete, high ceilings, full-height windows, two balconies, and so much more. The open concept main living area features elegant 180-degree panoramic views; a spacious kitchen with quality cabinetry, quartz countertops, a fabulous GAS RANGE, PREMIUM FRIDGE, expansive island with seating, and direct access to the stunning 40-FT PATIO (with gas BBQ CONNECTION) spanning the width of the building's north face, offering TREMENDOUS CITY VIEWS. The principal bedroom includes a spacious walk-in closet, luxe ensuite bath, and sunny eastern exposure. The second bedroom, currently used as an office, consists of a walk-in closet, private west-facing balcony, and efficient access to the full bathroom. Both bedrooms include motorized blackout blinds. Enjoy the convenience of in-suite laundry; individually controlled heating and cooling with a heat pump system; and a clean, secure building with controlled access, a concierge, and excellent amenities. Commuters value efficient access to transit as well as the convenience of underground parking with a well-located parking space. A storage unit adjacent to the parking space is also included. SOBA enjoys an ideal lifestyle location, nestled perfectly between Centretown & Glebe and flanked by Little Italy and the Golden Triangle. This luxury condo is steps to all imaginable amenities. Luxury amenities include a gym, sky garden, party room, catering kitchen, and a fabulous rooftop pool. (id:47351)
1012 Jubilation Court
Ottawa, Ontario
**Open House Saturday March 15, 2-4pm** Welcome to this stunning, energy-efficient Minto Killarney home, nestled on a tranquil cul-de-sac in the desirable neighborhood of Avalon. Perfectly located for those seeking a peaceful retreat while still enjoying convenient access to local amenities, this beautifully designed property offers a blend of modern elegance and family-friendly functionality. This 2.5-storey home boasts 3 generously sized bedrooms, 2.5 bathrooms, and an open-concept living space with soaring 13-foot ceilings in the upper family room. The gourmet kitchen is perfect for cooking and entertaining, complete with premium finishes and appliances. The main floor offers a formal dining room, a den perfect for a home office, and a spacious living room. Enjoy unparalleled privacy and tranquility with no rear neighbors, offering a peaceful backyard oasis for relaxing, gardening, or entertaining. The basement is a blank canvas, offering the perfect opportunity to create additional living space. Whether you envision a home gym, rec room, or extra bedrooms, the possibilities are endless to suit your needs. Don't miss out on the opportunity to make it yours. Schedule a private viewing today! (id:47351)
5 Murphy Court
Ottawa, Ontario
Welcome to your dream bungalow, perfectly located only 25 minutes from downtown Ottawa, on a mature large lot (100'x150'). The main level boasts a gorgeous open-concept kitchen and living area, with stunning hardwood and tile flooring throughout. The kitchen seamlessly integrates with the living space, creating a bright, airy atmosphere perfect for both entertaining and daily living. With 3 spacious bedrooms and 2 full bathrooms, this home offers plenty of room for family and guests. The large finished basement offers an impressive rec room, providing additional space for relaxation and activities. Step outside to your private backyard, featuring a large deck perfect for outdoor gatherings or quiet moments of relaxation, with no rear neighbours for extra privacy. This home combines the serenity of suburban life with convenient access to city amenities. Make it yours today! (id:47351)
1357 Thames Street
Ottawa, Ontario
Located on a quiet dead-end street, this lovely 2-bedroom home offers the perfect combination of comfort and privacy. The main floor includes a convenient office, ideal for working from home. Gleaming hardwood floors throughout add warmth, while the sun-soaked living spaces create a bright and inviting atmosphere.The updated windows provide plenty of natural light, and the finished basement offers extra living space. The private, fenced yard features an in-ground pool, perfect for summer gatherings, along with a massive irregular lot with over 76 feet of frontage and 139 feet of depth.Enjoy outdoor living with an oversized deck, ideal for pool parties and relaxing afternoons. Additional highlights include a detached garage, 40-year shingles on the roof, and R2G zoning for flexibility.Conveniently located within walking distance to transit, shopping, and quick highway access. (id:47351)
