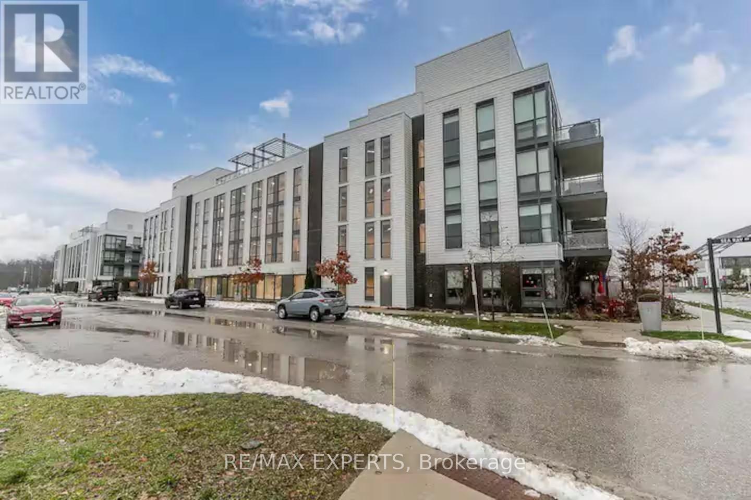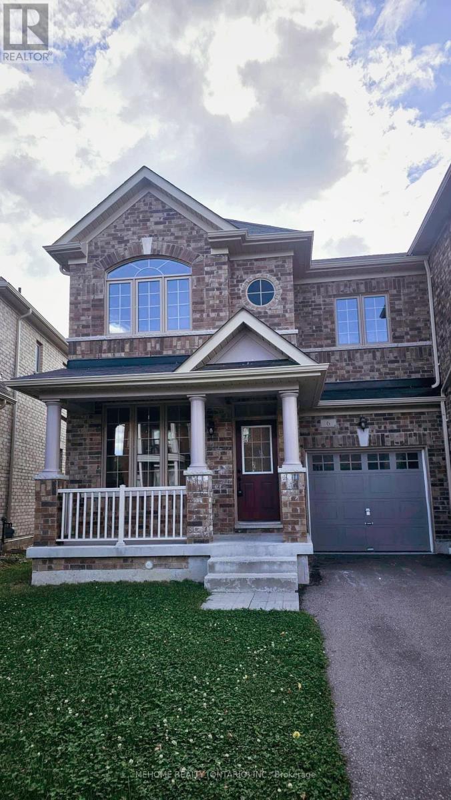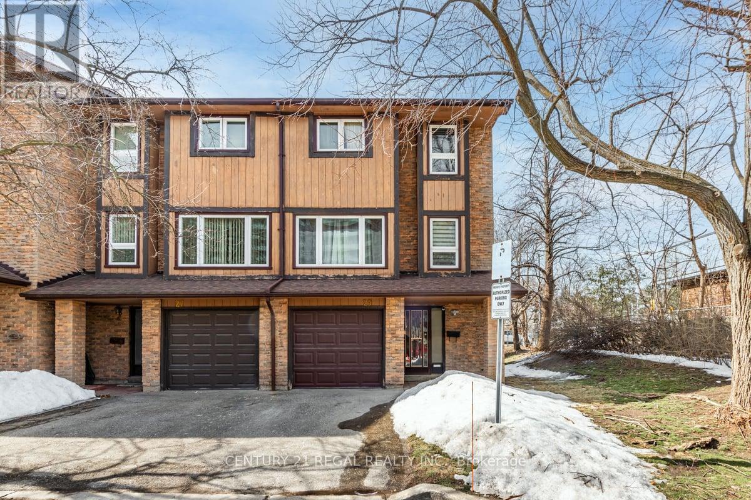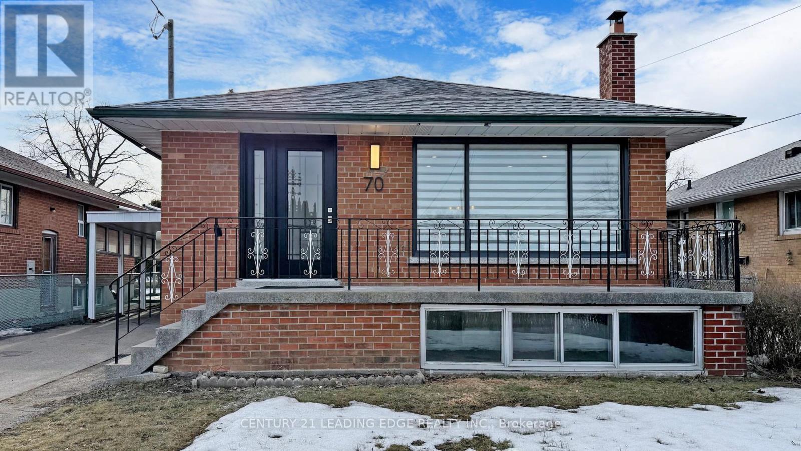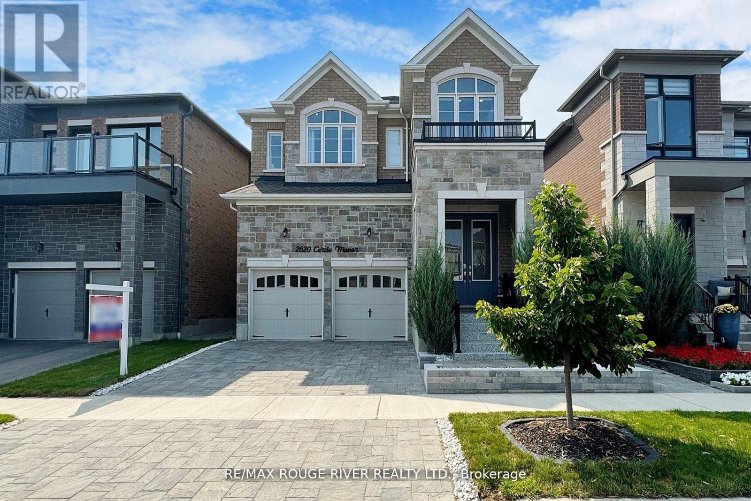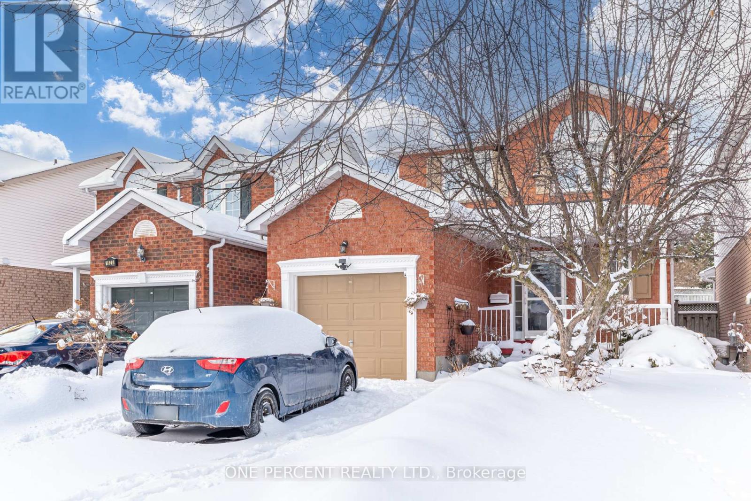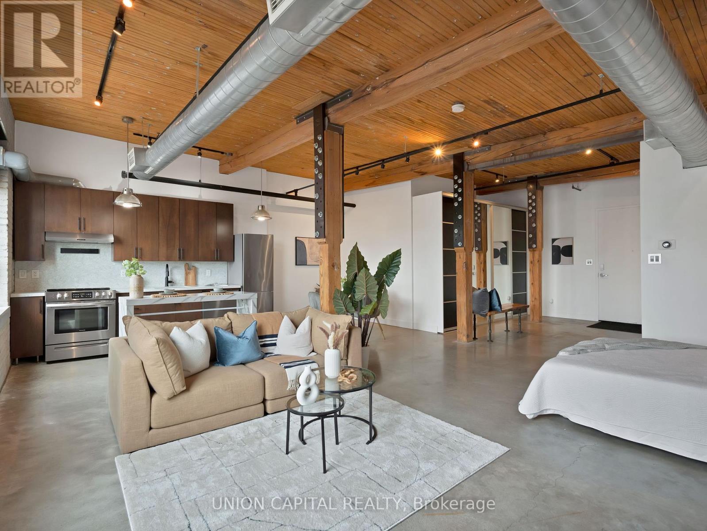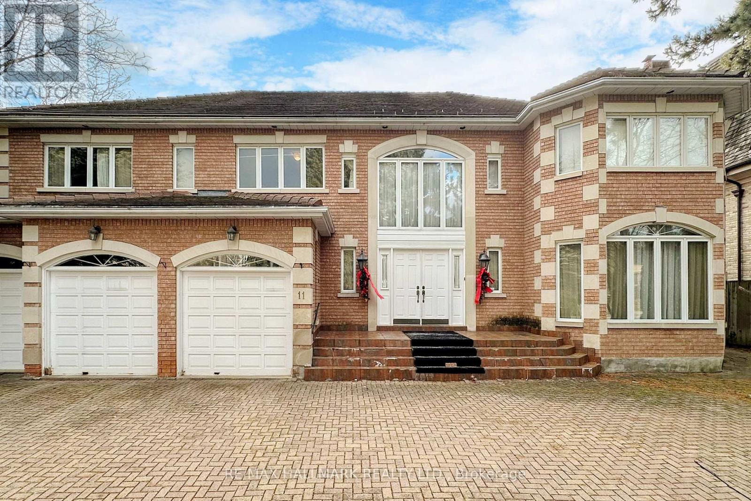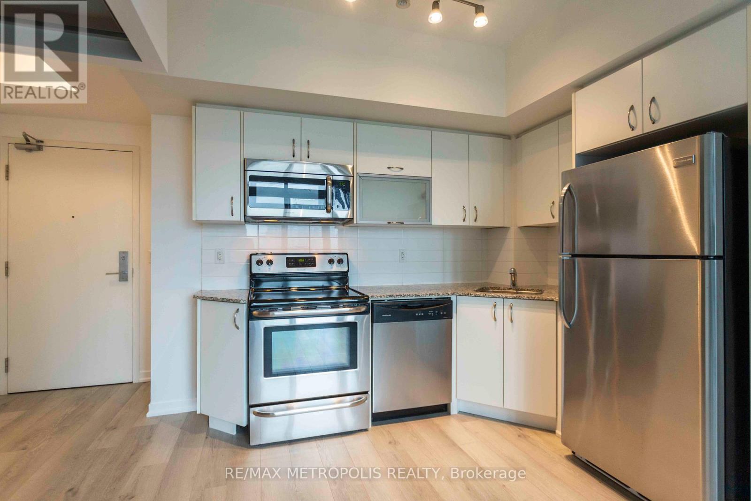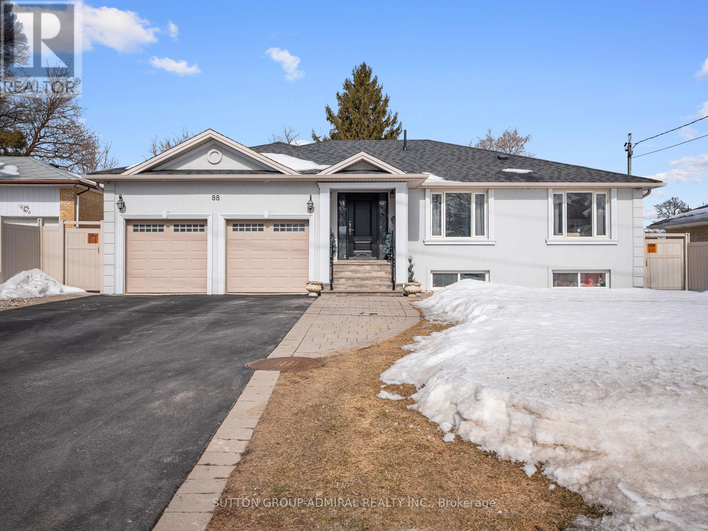315 - 271 Sea Ray Avenue
Innisfil, Ontario
Luxury Living at Friday Harbour's All Seasons Resort. Experience resort-style living year-round in Innisfil's most sought-after waterfront community. This beautifully upgraded 2-bedroom, 2-bathroom boutique condominium offers a perfect blend of elegance and modern comfort, featuring high-end finishes and a spacious east-facing balcony-ideal for outdoor dining, entertaining, or simply unwinding in a serene setting. The stylish modern kitchen boasts stainless steel appliances and quartz countertops, while the open-concept living space is enhanced by a two-way gas fireplace with a striking brick accent wall, extending into the primary suite. Located just steps from the vibrant boardwalk and marina, this exceptional resort community offers world-class amenities, including private beach access, boating, "The Nest" championship 18-hole golf course, a 200-acre nature preserve with 7 km of scenic hiking trails, a state-of-the-art gym, outdoor pool, beach club, and year-round events. Enjoy the best of waterfront living with boutique shops, gourmet dining, and endless recreational. A rare opportunity to own this FULLY FURNISHED unit in one of Ontario's most prestigious waterfront communities. Book your private tour today! (id:47351)
6 Brownsberger Road
Whitchurch-Stouffville, Ontario
Please look at 3D tour for more details. End unit town home, feels like semi-detach, own private driveway very rare in the area. lots of sunlight. newly renovation upgrade hardwood floor, fresh paint , pod light and more. Extra large backyard, good for family event and more. Conveniently located near elementary and high schools, shopping, parks, and restaurants (id:47351)
202 - 90 Performance Drive
Richmond Hill, Ontario
Introducing a true money-making business with enormous potential - renowned The Glasshouse Studios! This incredible 4000 SF studio space has been serving a diverse range of creative professionals, from photographers and videographers to artists in Art & Design, Performing Arts, Marketing, and Advertising. Not only is it a fully-equipped photography studio, but it also functions as a versatile event venue, perfect for workshops, corporate events, private gatherings, and parties with a capacity for up to 60 people. With 5 unique studio spaces available for hourly rentals, each backdrop is easily customizable to match any season or client request. The facility features floor-to-ceiling windows, 5 spacious studio rooms, elevator access to the second floor, a warm reception area, kitchen, 2 bathrooms (including one accessible), a makeup/hair prep station, and ample parking. This is a prime opportunity to invest in a high-demand, high-potential business! (id:47351)
1411 - 1480 Bayly Street
Pickering, Ontario
Stunning Unit In Sought After Universal City Building. This Condo Boasts 2 Bedrooms + Den which Can Be Used As A Third Bedroom Or an Office. This Unit Features, Modern Kitchen with Full-size Stainless Steel Samsung Appliances, Living Room is bright and spacious, Lots Of Natural Light. Great Size Suite With Upgraded Finishes. Conveniently Located In Close Proximity To All Amenities, Pickering Go , Transit, 401, Pickering Town Centre, Pickering Casino, Marina And Waterfront Trail. (id:47351)
331 - 1900 Simcoe Street N
Oshawa, Ontario
Rare corner unit, larger floorplan, floor to ceiling windows, studio apartment with ensuite, laundry, high ceilings, loads of storage! Included within condo: stainless steel fridge, dishwasher, stovetop, microwave, washer, dryer, heat pump and AC, murphy bed converts to table, sofa, coffee table, adjustable stand up desk, window shades, built in closets and cabinetry. Lived in by owner, non-smoker, no pets. Each floor has a common room with full kitchen, TV, sofas and tables. The building includes free wifi throughout, gym, concierge, and security. Conveniently located next to Ontario Tech University/Durham College, perfect for students or investors.*For Additional Property Details Click The Brochure Icon Below* (id:47351)
29 - 2359 Birchmount Road
Toronto, Ontario
This beautifully maintained end-unit townhome offers the perfect blend of modern elegance and warm, inviting charm. Thoughtfully updated, it features a stylish eat-in kitchen with contemporary finishes, pot lights, and a walkout to a private balcony, ideal for enjoying your morning coffee. The spacious, finished recreation room also boasts a walkout and offers versatile use, including the potential for an in-law suite. Gleaming hardwood floors and a stunning staircase enhance the home's timeless appeal, while the renovated bathrooms and convenient in-house garage entrance add to its functionality. With three generously sized bedrooms, this home provides ample space for comfortable living. Nestled in a small, well-managed complex just minutes from transit and shopping, this home has been meticulously cared for and freshly painted throughout. Light-filled and welcoming, it radiates warmth, making it easy to envision yourself settling in and creating lasting memories. Every detail reflects the pride of ownership, ensuring a move-in-ready experience for its next owner. (id:47351)
1609 - 125 Village Green Square
Toronto, Ontario
Welcome to Tridel living in the heart of the city - 401 & Kennedy! this 800+ sq.ft. spacious 2BED, 2BATH home offers panoramic views of the city. Traditional functional kitchen with granite countertops and B/I appliances w/an open concept living & dining makes it a perfect fit for family meal times. Split bedrooms, primary bedroom w/4-pc ensuite & walk-in closet and an additional 2nd bedroom w/ample space is family focused. 5-star amenities include: 24hr concierge, indoor pool, fitness room, games room, theatre room, guest suites, visitor parking, just to name a few. Conveniently located by the 401 to take you east/west or downtown, steps to transit, GO station, restaurants & shopping. Don't miss out! (id:47351)
70 Wexford Boulevard
Toronto, Ontario
This stunning newly renovated bungalow top to bottom in the heart of desired Wexford looks like a dream home!. standout features: Main Floor designer Kitchen: Extra tall cabinets with quartz counter top with matching backsplash. 8-foot center island with a waterfall countertop. All stainless steel appliances. Built-in laundry for convenience. Overlooks the spacious living and dining area. Living & Dining Room: Large bay window for plenty of natural light.Stunning new hardwood floors throughout. 3 Bedrooms: Primary Bedroom:Spacious with a double closet and large window. Second & Third Bedrooms: Equally spacious with large windows and ample natural light. Bathroom: Newly renovated with built-in cabinets for storage. Raised Basement:Great Room: Cozy fireplace for a warm ambiance.Laminate flooring throughout. Kitchen & Dining:White, gleaming kitchen combined with a dining area. 2 Bedrooms: Two spacious bedrooms with large above-ground windows. Bathroom: Spacious with a stand-up shower. Private Laundry: Conveniently located with a private entrance. Exterior & Location: Driveway & Carport: Long driveway with a carport that fits up to four vehicles. Location Highlights: Short walk to schools, shopping, and public transportation. Just a few minutes' drive to major highways for easy commuting.This bungalow offers a perfect blend of modern design, functionality, and convenience, making it an ideal home for families or anyone looking for a stylish and practical living space. (id:47351)
Ph09 - 151 Village Green Square
Toronto, Ontario
Luxury Tridel Ventus 1 at Metro Gate Community,Beautiful 1 bedroom+ den W/Large Balcony on the Pent House level, Unobstructed 180 View, 9' Cieling heights, Approx 690 sq ft of living space with lot of Sunnlight. Includes 1 underground parking. Modern Kitchen with Granite countertop, custom Cabinets, Modern Light fixtures, Laminate flooring . Excellent facilities: 24 hrs Concierge , Gym, Party room & Sauna . 2 Mins away to HWY 401, TTC Subway and RT Transit. Close to Scarborough Twon Center ,Kennedy Commons and much more.. (id:47351)
526 Milverton Boulevard
Toronto, Ontario
Location, Location, Location! Seize The Rare Opportunity to Live In Toronto's Highly Sought-After Danforth Village At 526 Milverton Blvd. This Charming Home Features Hardwood Flooring Throughout, An Elegant Oak Staircase, And A Finished Front Porch That Expands the Living Space. Enjoy Spacious Bedrooms, A Garage Built In 2011, and the Peace of Mind That Comes with Updated Electrical & Plumbing Systems, Plus A Newer Furnace And A/C. Plans & Drawings for a Main Floor Rear & Basement Extension Are Available. Conveniently Located Within Walking Distance to Woodbine & Coxwell Subway Stations, Top-Rated Schools, Parks, and the Vibrant Shops & Restaurants Along the Danforth. An Incredible Opportunity in a Prime Location --Don't Miss Out! This Wont Last Long. (id:47351)
2620 Cerise Manor
Pickering, Ontario
STUNNING HOME!! 5 Bedrooms and 5 Bathrooms. $$$ Spent on Quality Upgrades, Renovations include Added Pantry, Cupboards, B/I Microwave, B/I Oven, Quartz Countertops & Pot Drawers, Designer's Closet Organizers, Pot Lights. Luxury Basement (2024) with 2nd Laundry, 3Pc Bathroom, Bedroom, Quartz Countertop with Sink, Pot Drawers, & Cupboards, Fireplace, and Lots of Finished Storage area. Large Bedrooms on 2nd Floor with 2 full Ensuite and a Full Jack & Jill, Convenient 2nd Floor Laundry with Sink and Cupboards, Sitting Area. Landscaped, Entertainment Size Trex Wood Deck (no staining), 2 Natural Gas lines, 2 Sinks with Water Connection, Interlock Patio, Garden Shed, Fenced Yard, Interlock Walkway to Backyard, Alarm System Hardware, 2 Garage Door Openers, 4 Remotes, 2 Outdoor Pads, Direct access to Garage, Epoxy Garage Flooring, Wall Organizer, Epoxy Flooring on Front Stairs and Covered Front Porch, R/I Electric Car Charger, This Home is in Absolute Move-in Condition. 2611 Sq Ft + Basement. 9 Ft Ceiling on Main Floor, 8 Foot on Upper Floor & Basement. Dropped Ceiling & Cathedral/Vaulted Ceiling. **EXTRAS** S/S Appliances: Fridge with Icemaker, Smooth-Top Stove, B/I Dishwasher, Micro, & Oven, Exh-Fan, Washer & Dryer on Stands, Hunter Douglas Blinds (some motorized), Curtains & Rods, 2 GDO, 4 Remotes, 2 Outdoor Pads, R/I Electric Car Charger. (id:47351)
81 Galbraith Avenue
Toronto, Ontario
Simply move in and enjoy! This tastefully upgraded, charming detached two-Storey home is situated in the heart of East York's Topham Park Community. Impeccably maintained, it features hardwood flooring throughout and a bright, open-concept main floor. The modern kitchen boasts custom quartz countertops and stainless steel appliances. Upstairs, you'll find three spacious bedrooms, including a primary suite with a stylish en-suite bathroom/ Nestled on a quiet, family-friendly street, this home is just a short walk from Topham Park, top-rated schools, and convenient TTC transit, all within the highly sought-after Selwyn School District. (id:47351)
30 The Cove Road
Clarington, Ontario
An ideal location! Across from Lake Ontario and on the golf course in Wilmot Creek Adult Lifestyle Community. This bungalow is a 2-minute walk to the Wheelhouse community centre, the hub of activities at Wilmot Creek. Enjoy views of the lake across the street through the living room window + both bedroom windows. Take in commanding views of the 9th fairway from the cozy family room and partially covered back deck [16 x 1410]. The comfortable living room has a gas fireplace and quality engineered hardwood floors which continue through the dining room, family room & hallways. Crown moulding in all principal rooms. The convenient kitchen and roomy dining room are adjacent to each other for easy serving and dining. The family room offers a second sitting area. Off the family room is an immense 3-season bonus room [176 x 910] for a convenient storage or work area. This space offers potential for development by a new homeowner. An appealing, private location for your new lifestyle! * Monthly Land Lease Fee $1,200 includes use of golf course, 2 heated swimming pools, snooker room, sauna, gym, hot tub + many other facilities. 6 Appliances. *For Additional Property Details Click The Brochure Icon Below* (id:47351)
1624 Canadore Crescent
Oshawa, Ontario
Welcome 1624 Canadore Cres, Beautiful Well Maintained 3 Br 2 Bath Home In Family Friendly Neighbourhood **Steps To Durham College & Ontario Tech** Bright Kitchen With W/O To Beautiful Fully Fenced Yard. Main Flr Offers A Separate Shower & Garage Access. Newer Hardwood Floors T/O 2nd Flr. Newer Windows In Back Bedrooms(2022), Finished Basement With Berber Carpet T/O & Separate Laundry, Driveway Widened To Fit 4 Cars!! Roof(2020), New Kitchen Renovation (August 2024) w/ New Fridge and Stove (January 2024 under warranty), Wifi Washer (2024) & Smart Thermostat and Doorbell Camera. (id:47351)
507 - 68 Broadview Avenue
Toronto, Ontario
Your chance to own a piece of Toronto history. One of the most sought after lofts in the entire city, welcome to the Broadview lofts. Characterized by Century old wooden beams, posts, oversized windows that flood the room with natural light and soaring ceilings. A remarkable loft with unmatched character! This stunning home seamlessly combines the charm of historic architecture with modern elegance. The exposed brick and timber beams infuse the space with a warm, industrial vibe, while the polished concrete floors offer a sleek, contemporary touch. Soaring ceilings amplify the open, airy ambiance, and expansive windows frame unobstructed, breathtaking views of the CN Tower perfect for cityscape enthusiasts. Nestled in a beautiful boutique building within one of the city's most sought-after neighborhoods, this unit provides both serene living and convenient access to vibrant urban amenities. A rare gem that effortlessly blends character with modern convenience! Quick access to the DVP/Gardiner and Queen St. car. Amenities feature surface-level visitor parking, rooftop deck/BBQ, party room, and security/concierge services! (id:47351)
1610 - 2466 Eglinton Avenue E
Toronto, Ontario
Welcome to Rainbow Village condos! Bright and spacious 2 bedroom, 2 bathroom unit plus den! Key highlights include high ceilings, modern-style bathrooms and kitchen, freshly painted walls, and new blinds. Exceptional amenities include a swimming pool, sauna, gym, children's park, squash court, table tennis court, basketball court, billiards room and 3 party rooms. The condo also has 24-hour security, commercial laundry in the basement, and on-site daycare. Prime location steps away from Kennedy Station TTC/GO and future LRT. Low maintenance fees include all utilities (heating, AC, water, and electricity) (id:47351)
238 Dearborn Avenue
Oshawa, Ontario
This updated 2 1/2 Storey Detached Home, Situated On A Desirable Corner Lot In The O'Neill Area, Boasts An Impressive Layout Of 1,455 sq ft + 540 sq ft Below Grade Featuring 4 + 1 Bedrooms And 3 Bathrooms. The Finished Basement Adds To The Home's Versatility, While The Open Concept Living, Dining, And Kitchen Areas Create An Inviting Space Ideal For Entertaining. Throughout, New Floors And Pot Lights Enhance The Ambiance. The Fenced Yard Offers Privacy And A Safe Space For Outdoor Activities. This Property Is Just Steps Away From The Parkwood National Historic Site, A Renowned Filming Location For Movies Like The X-Men, And Within Walking Distance To Excellent Schools, The Vibrant Downtown Oshawa, And A Variety Of Local Amenities. Additionally, It Provides Easy Access To Oshawa Go Station, Durham Region Transit, And Major Highways Including The 401, 418, 412, And 407. Offers Anytime. **EXTRAS** Built-in fan and light fixtures on main, Wi-Fi/Bluetooth controlled front door handle, programmable dimmer switches. (id:47351)
19 Hoad Street
Clarington, Ontario
Brand New Modern Elevation , Incredible and rare Lindvest Gracefield II model with modern flat roof and stunning and unique exterior wood accents. Be a part of Newcastle's new and premier community, with nearby shops, huge splash pad/park and amazing schools with quick commuter routes. This 4 bed 4 bath home offers a sprawling open concept layout, with 9 foot ceilings and high end finishes throughout. The sun filled foyer leads to the oversized Dining room perfect for family gatherings or entertaining. The gourmet kitchen, features a huge centre island, quartz counters, updated lighting, and walk out to the yard. Upstairs features a spacious primary bedroom with gigantic walk in closet and 4 piece seamless glass ensuite , Unfinished lower level with cold cellar and roughed in bath awaiting your finishing touch , An Amazing Ugraded White Chefs Kitchen Samsung Family hub Four Door fridge ,Cooktop & Samsung Combo Wall Oven ,Gas Fireplace in living room ,9" Celling on Main Floor open Modern Concept layout, Loaded With thousands on upgrades 24x24 Tiles ,Huge master bedroom with Ensuite Washroom & walkin closet , Oak Stair , Upgrded Hardwood Floors ,all washroom upgraded tiles , 200 Amp Pannel , ,Enlarge Basement Windows, 3 pc washroom rough in Basement lookout Basement ,Tons of Natural Sunlight, Direct Access door from the garage,only 4 mins to HWY and lake ,Steps Away from School ,Park ,Its not Just a home ,Bigger basement windows and much more must seevideo of the house is in youtube https://youtu.be/5P_kwadkCY0?si=1ZGmE4vx1fh4YXN (id:47351)
724 - 50 Power Street
Toronto, Ontario
Experience the perfect blend of contemporary design and downtown convenience in this thoughtfully designed 2+Den condo. The split layout ensures privacy between bedrooms, while the versatile den can easily be converted into a third bedroom or home office with the addition of a sliding door. The open-concept living and dining area seamlessly integrates with a modern kitchen, featuring high-end appliances and sleek finishes, ideal for both entertaining and daily living. Step onto your private balcony to enjoy unobstructed city views, providing a tranquil retreat amidst the urban landscape. Residents have access to premium amenities, including a state-of-the-art gym and a luxurious pool. Located just a short walk from the vibrant Distillery District and the upcoming Corktown subway station, this prime location offers unparalleled access to the city's best. With the King St streetcar at your doorstep, commuting to the financial district is effortless. Embrace modern luxury, convenience, and stunning city views at 50 Power St. Seize the opportunity to make this exceptional condo your new home today! ***View Virtual Tour Attached*** **EXTRAS** Appliances: Stove, dishwasher, microwave oven, washer and dryer, fridge, all window coverings, all light fixtures. (id:47351)
11 Vernham Avenue
Toronto, Ontario
Welcome to this custom-built residence located in the prestigious St. Andrews-Windfields, Toronto. Inside, you'll find soaring ceilings, a grand foyer with a cathedral ceiling, formal living and dining rooms, a cozy family room with a fireplace, and custom millwork throughout. The loft sunroom brings in abundant natural light, creating a warm and inviting atmosphere, complemented by several skylights throughout the home. The primary bedroom includes a large study, his and her closets, and a marble-covered ensuite washroom. The upper level offers spacious bedrooms, each designed with comfort and luxury in mind. The walk-up basement with 10' ceilings includes a dry bar and a wet bar, a 3-piece washroom, a dry sauna, and two sets of floating stairs, providing additional space for recreation and relaxation. While this home boasts many luxurious features, it requires renovation and improvements to reach its full potential. It's a unique opportunity to infuse your personal design vision into a truly special property. Situated on an 82x150ft lot with an interlocked circular driveway, this home is within walking distance to top-rated schools, parks, and convenient amenities. Public transit is easily accessible, with the nearest street transit stop just a 7-minute walk away and the nearest rail transit stop a 19-minute walk away. This area boasts excellent schools with a variety of special programs including French Immersion, International Baccalaureate, Gifted/Talented Program,Advanced Placement, and Montessori. The neighborhood is served by 8 public schools, 5 Catholic schools, and 9 private schools. The neighborhood features 10 parks with 35 recreational facilities, providing ample opportunities for outdoor activities and family fun. Experience the perfect blend of luxury, comfort, and renovation potential. This home is truly a gem in one of Toronto's most desirable neighborhoods. Schedule your private viewing today and envision your future in this exceptional property. (id:47351)
503 - 19 Barberry Place
Toronto, Ontario
Beautiful Corner Unit, North and West Exposures, Bright and Lively, Well Maintained and in Move In Condition, Lots of Storage, B/I Entertainment Unit in Living Room, B/I Shelves in Bedroom, Hallway and Washroom, One Year Old Laminate in Bedroom, Unit Recently Repainted, Unbeatable Location, Steps to Subway Station, TTC, Highway, Bayview Village and all other Amenities. A Nice Place to Call Home!! (id:47351)
705 - 375 King Street W
Toronto, Ontario
Rarely Offered King West Gem with Unmatched Upgrades! Discover a one-of-a-kind large layout in the heart of King Street, featuring a 1+1, lots of upgrades, & a massive private balcony with a rare BBQ gas line - a luxury almost never found in the area! This hidden gem at M5V Condos has been extensively renovated with $$$ in upgrades, making it the ultimate space for both entertaining and unwinding. Step into a beautifully upgraded space, freshly painted with stylish window shades that complement the sleek, modern design. The open-concept kitchen is a true showstopper, featuring a brand-new stove and dishwasher, quartz countertops with a breakfast bar, and a built-in beverage cooler - perfect for hosting guests or enjoying a quiet evening in. The stunning accent stone media wall in the spacious living room adds warmth and character, while pot lights throughout the unit create an inviting ambiance. The upgrades continue with brand-new hardwood floors that flow seamlessly throughout, adding both elegance and durability. The spacious bedroom boasts a custom closet for optimal storage, while the Lutron smart switches and smart thermostat bring convenience and efficiency to your daily routine. Outside, the oversized balcony is an entertainers dream, complete with patio tiles, making outdoor dining effortless. Residents enjoy access to a state-of-the-art gym with brand-new equipment, a yoga room, steam room, a beautiful large party room with a foosball & ping pong table, along with a BBQ deck. Situated in the heart of King West, this unbeatable location provides seamless access to the city's best. The King Streetcar is right at your doorstep, making commuting effortless. Surrounded by top-rated restaurants, cozy cafés, grocery stores, and just minutes from the Gardiner Expressway, everything you need is within reach. This unit is a must-see. Don't miss your chance to call it home! (id:47351)
717 - 55 East Liberty Street
Toronto, Ontario
(Open House every Sat/Sun 2-4pm by appointment). Welcome to your new home in the heart of Liberty Village! This charming 1 bedroom condo at 55 East Liberty St offers 445 square feet of beautifully designed living space, perfect for the modern urban dweller. As you step inside, you'll immediately notice the brand new laminate flooring that extends throughout the unit, giving it a fresh and contemporary feel. The space has been freshly painted and lightly renovated, creating a bright and inviting atmosphere. The kitchen is a true highlight, featuring sleek stainless steel appliances, elegant quartz countertops, and a stylish backsplash. Open concept living and dining area are perfect areas to hangout and relax after a long day. Enjoy the outside from the Juliette balcony overseeing Liberty Village. The bedroom offers ample space and a large closet. Unit features an ensuite laundry closet space, 1 parking space, and 1 locker. Vacant possession guaranteed. Building amenities including indoor pool, exercise gym, party room, rooftop terrace & concierge. Steps to local amenities - grocery stores (metro), restaurants, shops, bars, banks & cafes. (id:47351)
88 Combe Avenue
Toronto, Ontario
Experience the pinnacle of modern luxury at 88 Combe Avenue, a stunningly renovated masterpiece in one of Bathurst Manor! This 3+2 bed, 6-bath residence boasts exquisite craftsmanship and high-end finishes throughout. The main level features rich hardwood flooring, a custom-designed kitchen with top-of-the-line Samsung appliances, and a striking Versace marble fireplace with a Napoleon heating insert. The primary ensuite and guest washrooms showcase custom vanities, adding to the home's elegance. A fully finished separate-entry basement offers a complete second living space with a custom kitchen, two spacious bedrooms, and two full washrooms, ideal for extended family or rental potential. Additional highlights include a UV air purification system, premium commercial-grade laminate flooring downstairs, and a fully fenced backyard with durable plastic fencing, two side doors, and a storage shed/garage. Every detail has been meticulously curated to offer a lifestyle of comfort, sophistication, and convenience. Minutes to York University, Downsview GO Station, easy access to Highway 401, Humber River Hospital, public transit, parks, schools, shopping, dining and so much more! *EXTRAS* Listing contains virtually staged photos. (id:47351)
