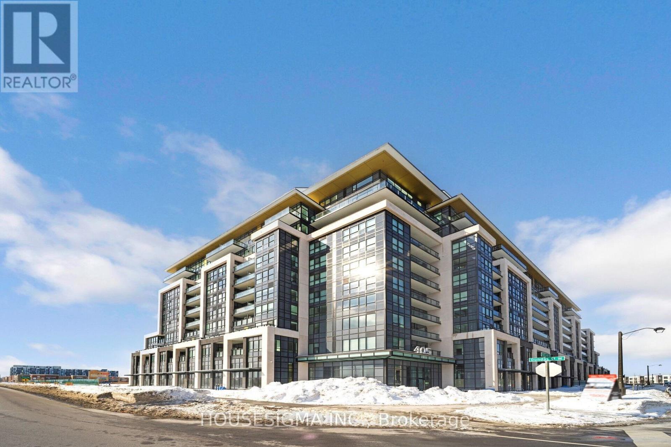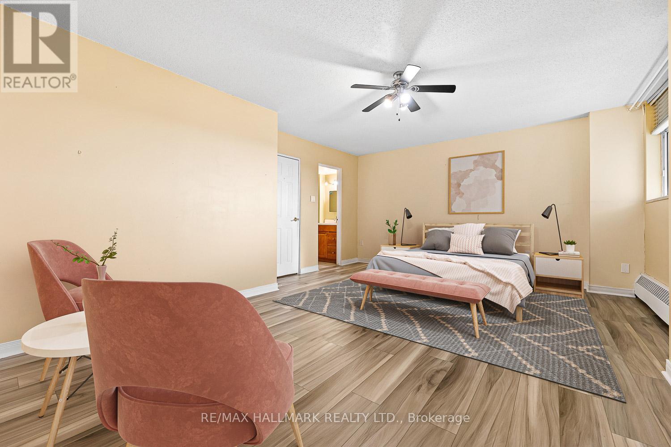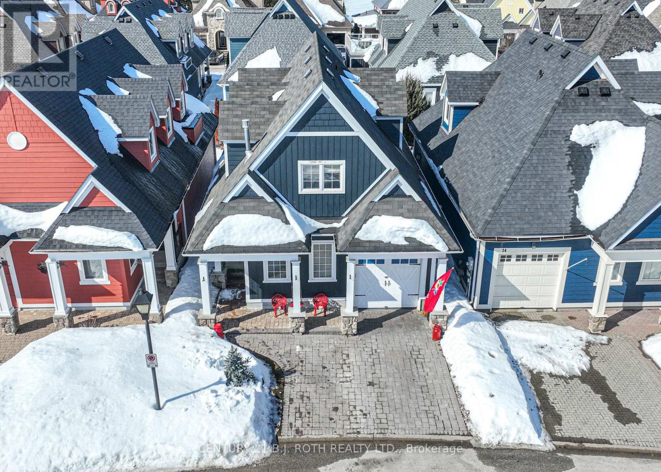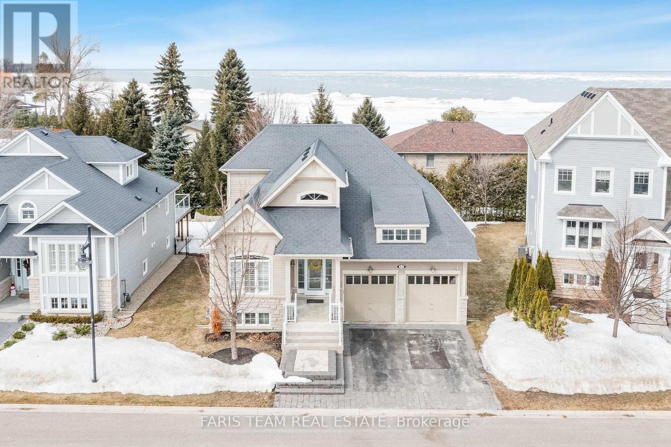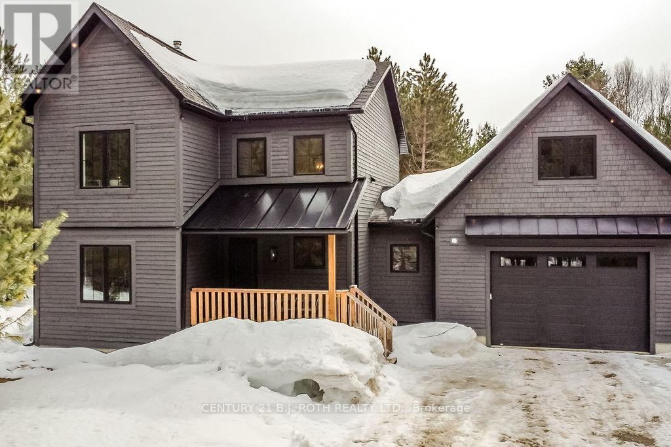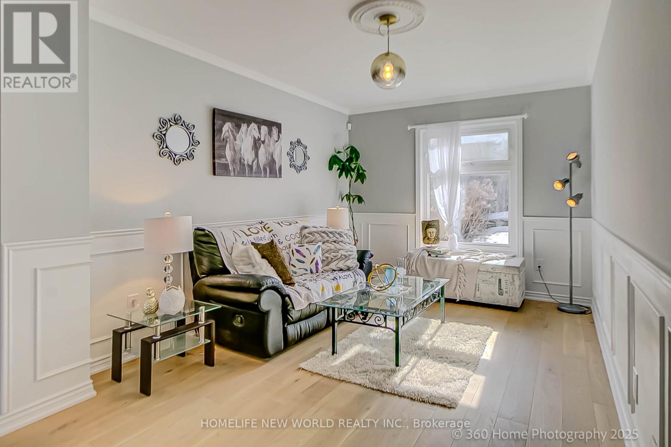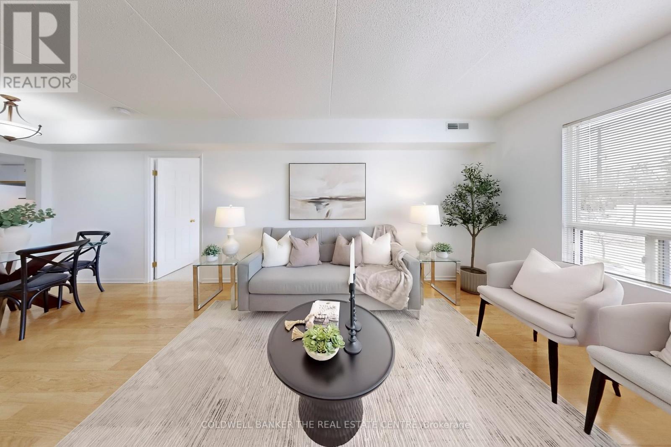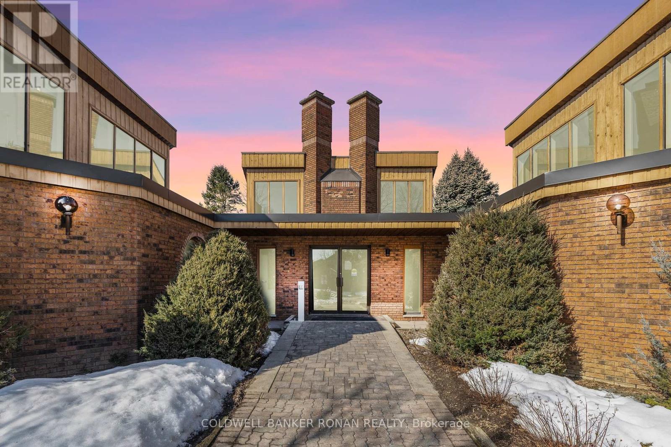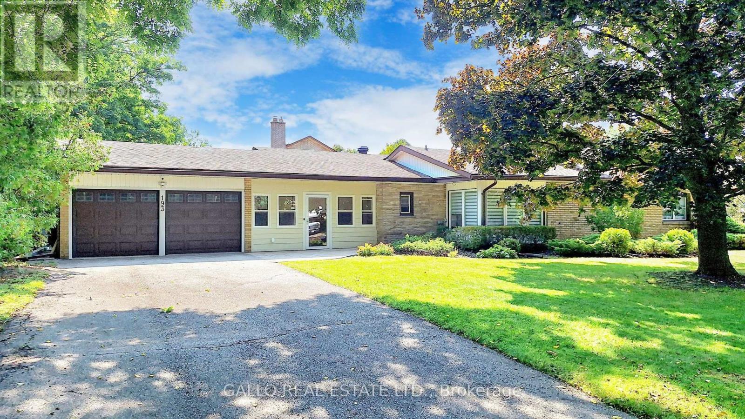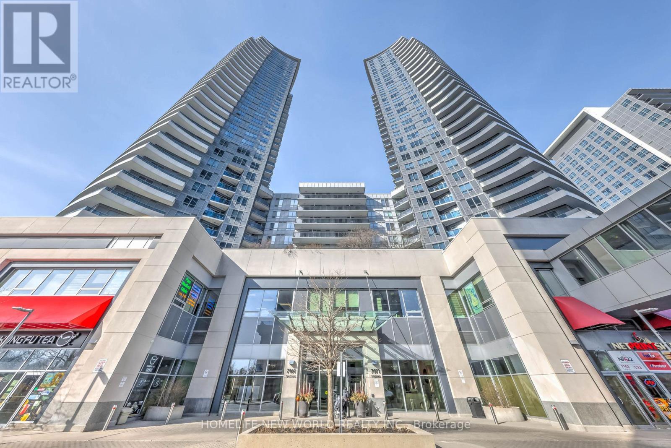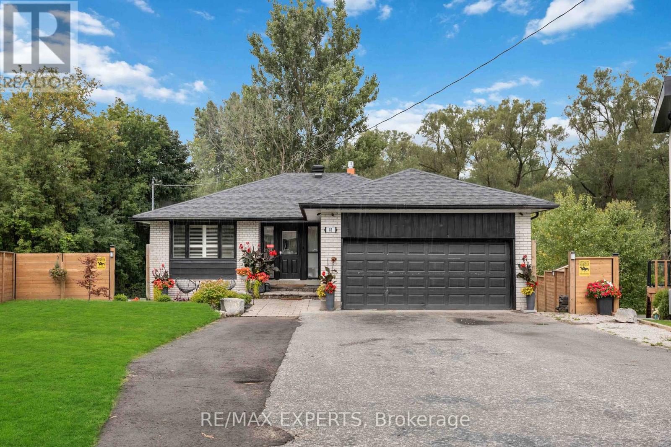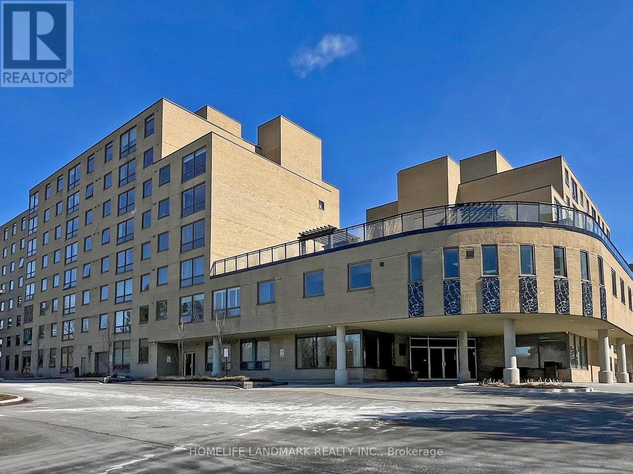526 - 405 Dundas Street W
Oakville, Ontario
Discover this stylish, open-concept condo featuring sleek finishes, high ceilings, and expansive windows that flood the space with natural light. The modern kitchen boasts quartz countertops, stainless steel appliances, and a functional island perfect for cooking and entertaining. The versatile den makes an ideal home office or extra space, while the unit offers two full bathrooms, including a private ensuite in the primary bedroom. A rare find: this condo comes with 2 parking spots! Smart Living: The AI Smart Community System includes digital door locks and an in-suite touchscreen wall pad for enhanced convenience. Building Amenities: Enjoy a 24-hour concierge, gym, party room, rooftop terrace, and a pet wash station. Prime Location: Steps from shopping, restaurants, highways, and schools. Move-in ready don't miss out! (id:47351)
2113 Dalecroft Crescent
Burlington, Ontario
Welcome to 2113 Dalecroft Crescent, an exceptional turn-key family home nested in the heart of the prestigious & desirable Millcroft neighbourhood. All-brick detached, 2,700 SQFT corner lot plus a finished basement. Fully landscaped front and backyard with a serene Pond.This 4+1 BR, 4WR residence is designed for modern living, featuring 2 bedrooms with an Ensuite WR, 2 dedicated offices, and a bright and spacious interior. Carpet-free home boasts engineered hickory hardwood floors on the ground and 2nd Floor hallway, Oversized Tiles in the Hallway & Kitchen, pot lights, crown moulding, and California shutters throughout. The main floor includes a welcoming family room with built-ins, a Gas Fireplace, a chef's kitchen with stainless steel appliances, an open BF Area & access to the Patio. On the upper level, the primary suite features wall cladding, a walk-in closet, an Electric Fireplace and a spa-inspired ensuite with heated floors, a glass shower, a freestanding tub, and a double vanity.The 2nd WR features a double Vanity. 2nd floor laundry room equipped with SS washer and dryer. The FB with Vinyl Flooring includes a spacious rec room, 2nd office, and a 5th bedroom with an Ensuite bathroom. The outdoor space is perfect for entertaining with a pressed concrete driveway and patio, an irrigation system, a fully fenced backyard, a Shed, a Double garage 2 driveway parking spots. The garage is EV-ready with a 240V,40 AMP charging outlet, 240V outlet & features a French Cleat mounting system. Steps to desirable Schools, The Millcroft Golf Club, park, and close to shopping, restaurants, Community Centre, & Highways. 2021(AC, HWT, Humidifier, Master BR Wall Cladding, Vinyl Flooring on 5th BR, Epoxy Flooring in the Garage). 2022(Shed, 240 Voltage Outlet in Garage). 2023(Garage French Cleat wall mounting System, wall Cladding) .2024 (EV Outlet in the garage) 2025(EHW floors, Steel Spindle HW Stairs & Freshly painted). Don't miss this opportunity, Schedule your showing today! (id:47351)
701 - 5 Frith Road
Toronto, Ontario
Welcome to 5 Frith Rd, unit 701! With An Opportunity To Own This Enormous 2 Bedroom Condo In A Well-Maintained Bldg In North York! Features: Very Bright Open-Concept Living & Dining Room With Walk-Out To A Massive Balcony Overlooking The City, Updated Kitchen With Stainless Steel Appliances & Eat-In Kitchen, Brand New Flooring throughout, Enormous Bedrooms, Lots Of Closets For Storage Space, Outdoor Green Space, Outdoor Swimming Pool And Laundry Room. Mins To Highways 400/401, Metrolinx, Bus Stops, Subways, Schools, Shops, and Malls. (id:47351)
Lt 32 Pl 1470
Tiny, Ontario
Build your dream cottage or home on this beautiful lot, only a short walk to Wahnekewaning Beach! Located on 0.46 acres, this level property presents a blank canvas surrounded by mature trees. Residents benefit from easy access to many kilometers of sandy beaches along the lovely shores of Georgian Bay! Services including high speed internet are available at the lot line. A mere 5 minute drive to the quaint village of Lafontaine and 15 minutes to Penetanguishene or Midland. Conveniently located only 90 minutes from the GTA. This vacant lot provides both serenity and accessibility! Buyer responsible for completing their own due diligence. Tiny Beaches Road North to Pennorth Drive. Lot is between 675 and 683 Pennorth Drive. *For Additional Property Details Click The Brochure Icon Below* (id:47351)
15 - 5 Invermara Court
Orillia, Ontario
Highly sought-after, prestigious gated community of Sophies Landing welcomes you to this stunning 2-storey home that boasts a wealth of custom design features & exceptional craftsmanship. Enter into the spacious foyer with tile flooring & coat closet, leading into a bright, open-concept main floor. Rich hardwood floors milled by Bass Lake Saw Mill throughout the main and upper floor, and crown molding to enhance the luxurious atmosphere. The formal dining area sets the stage for unforgettable gatherings, while the living room, with its soaring vaulted ceilings and cozy gas fireplace, provides the perfect space for relaxation. The kitchen offers stainless steel appliances, and a walkout to the backyard, perfect for summer BBQ's. On the main floor, you'll find a comfortable bedroom and a beautifully designed 3-piece washroom with newer walk-in shower & glass door. The main floor laundry room offers direct access to the garage for added convenience. The upstairs features an expansive primary suite with full 4-piece spa-like ensuite PLUS gas fireplace, and the 3rd bedroom sits at the top of the stairs. The fully finished basement offers even more space to entertain or relax, featuring a spacious family room, a large office & den that could easily be used as a 4th bedroom, with full 4-piece bath. Additional storage and utility rooms provide ample space for all your needs. Live like you're on vacation every day at Sophies Landing, with exclusive access to Lake Simcoe waterfront, a pristine sandy beach, fitness center, games room, saltwater pool, and a kayak launch. Take a short walk to Tudhope Park, offering miles of waterfront paved trails, a beach, and a walking trail that leads straight into downtown Orillia and Couchiching Beach Park.This exceptional home offers the perfect blend of luxury, comfort, and lifestyle, don't miss out on this great opportunity! (id:47351)
7 Tamarack Way
Wasaga Beach, Ontario
Outstanding raised-bungalow in desirable Ann Arbour Estates! Ready to move in and enjoy its resort-like picturesque setting. Sitting on a generous and beautifully landscaped lot (60 ft x 141 ft), with south facing backyard and ravine facing front. Fenced, spectacular, private backyard, with very large deck & patio, suitable for summer entertaining. Short walk (aprox 15 min) to beach and amenities (Starbucks, Superstore, Canadian Tire). Short drive (10 min) to Collingwood & (20 min) to Blue Mountain. 2022 renovation includes: all lighting fixtures, new decorative railing, all three bathrooms remodeled, main level hardwood floors, bsmt engineered floors, new kitchen cabinets, quartz coutertop & backspalsh, upscale appliances (Samsung Fridge, made in Italy Fulgor gas stove, Kitchen Aid microwave, Bosch Dishwasher, very powerfull 900 cfm XttremeAir hood), Samsung Washer & Dryer, bsmt new kitchen and a new finished 4th bedroom. Roof replaced in 2018. Furnace & air conditioning replaced in 2019. Large primary bedroom has a large window, his & hers closets and a 4 pcs ensuite bathroom with jacuzzi. Second bedroom has semi-ensuite bath. Tastefully renovated, modern kitchen has walk out to large deck and down to a patio. It is combined with family room (family room is presently used by owners, as an eating area). Garage has additional loft space. Spacious basement recreation room has fireplace and is combined with the second kitchen, great for winter entertainment or family nights, giving this home a year round resort feeling. (id:47351)
57 Old Trail Road
Tiny, Ontario
Discover this stunning 6-bedroom custom-built home in the highly desirable Georgian Bay areaof Tiny Beaches! Fully furnished and move-in ready, this home is designed for both relaxationand entertaining. Located just a short walk from a private beach, it offers easy access tosandy shores and serene water views. It features a spacious open-concept floor plan withsoaring cathedral ceilings for abundant natural light, and a chefs kitchen with a largecenter island thats perfect for gatherings. The main floor offers a private master suitecomplete with a luxurious ensuite. The living room and kitchen provide scenic views of thebeautifully landscaped backyard with a tranquil forest backdrop, while a wrap-around porchinvites you to host family and friends in style. For ultimate relaxation, step into theoutdoor hot tub and enjoy the peaceful surroundings. Modern conveniences are at yourfingertips with high-speed internet, cable access, and municipal water. With an interlockdriveway that accommodates up to 10 cars, this Tiny Beaches gem perfectly balances elegance,comfort, and connectivityyour ideal retreat awaits! (id:47351)
8 Balm Beach Road W
Tiny, Ontario
ROOM TO PLAY, SPACE TO RELAX, A SWIM SPA TO ENJOY - ALL ON A HALF-ACRE JUST MINUTES FROM THE BEACH! Welcome to 8 Balm Beach Road West, an inviting 2-storey home in the quiet town of Perkinsfield, just minutes from Balm Beach and a short drive to Barrie. Sitting on an incredible half-acre lot measuring 60 x 416 feet, this property offers endless possibilities for outdoor enjoyment. Whether its kids and pets running freely, hosting summer barbecues, or gathering around a campfire under the stars, theres plenty of space to enjoy. The backyard is a private retreat, complete with a swim spa and sauna for ultimate relaxation. This nearly 1,700 sq ft home features a renovated powder room, updated floors, a convenient main floor laundry room, and a comfortable layout. Upstairs, youll find three bedrooms and a unique main bathroom with a soaker tub, dual rainfall showerheads, and two multi-jet shower panels. Practical updates include an updated propane furnace and A/C, replaced shingles on both parts of the roof, an owned instantaneous hot water heater, and 200 amp service. Municipal water and a recently pumped septic tank provide added convenience. A quick walk or a two-minute drive takes you to Perkinsfield Park, featuring sports fields, a playground, an ice rink, and more, while Barbosa Balm Beach Golf Club, local amenities, and schools are just a short drive away. Dont miss this fantastic opportunity to make this #HomeToStay yours, with a spacious layout, large yard, and great outdoor features! (id:47351)
230 - 75 Barrie Road
Orillia, Ontario
Welcome to 75 Barrie Road, a new residential building, in a prime location just minutes away from downtown, the Rec Centre, and many other amenities. This bright and open one-bedroom unit boasts modern design and features, including a bonus closet with storage (or smaller flex space), plus stainless steel Whirlpool appliances. Enjoy the convenience of on site laundry services 24/7, high speed fibre internet, and a spacious lobby in a secure building with 24/7 surveillance, plus a full maintenance staff. Tenants are responsible for their individual hydro and water usage, and units are individually metered. Barrier free units are also available. First and Last month rent is required. (id:47351)
17 Waterview Road
Wasaga Beach, Ontario
Top 5 Reasons You Will Love This Home: 1) Stunning lakeside bungaloft settled in a picturesque Georgian Bay community, offering charm, comfort, and an unbeatable location 2) Enjoy exclusive access to a private clubhouse complete with a fully equipped gym, a relaxing sauna, and pool, perfectly nestled along the picturesque shores of Georgian Bay, offering a true resort-style living experience with year-round maintenance, including lawn care and snow removal, for a hassle-free lifestyle 3) Ideal one-level living with the main level featuring a nicely sized primary bedroom and a second bedroom, making it perfect for those seeking convenience 4) Versatile upper level loft offering a fantastic entertaining area or home office, complete with a third bedroom and bathroom for added flexibility 5) Prime location between Wasaga Beach and Collingwood, perfectly positioned just minutes from both vibrant communities, youll have easy access to shopping, dining, and all essential amenities. 1,936 sq.ft plus an unfinished basement. Age 13. Visit our website for more detailed information. (id:47351)
4 Rowland Street
Collingwood, Ontario
Stunning home built in 2022 by Devonleigh Homes Development. This exceptionally spacious property boasts expansive living areas and offers breathtaking views of Blue Mountain. This elegant and luxurious property is situated in one of Collingwood's most sought-after neighborhoods. The spacious, contemporary kitchen is a chef's dream, featuring top-of-the-line stainless steel appliances, including an L.G. stove and refrigerator perfect for both entertaining and cooking. A stylish powder room is conveniently located on the main floor. The staircase beautifully enhances the open, airy ambiance of the elegant main floor creating a seamless flow of space and light. Freestanding soaker tub offering a spa-like experience in the comfort of your own bathroom. (id:47351)
2 - 235 Steel Street
Barrie, Ontario
Spacious & Move-in Ready! This townhouse provides lots of space without the price tag including 4 bedrooms, 2 bathrooms and a huge rec room in the lower level with a high ceiling. It's the smart choice for 1st- time buyers, families or anyone needing extra space including an attached single garage. The primary bedrooms easily fits a king sized bed with room for night stands on either side and a large walk-in closet. Bright sunshine floods the principle rooms and the private backyard and deck offers no homes behind making it ideal for the kids or the pups! Great location close to transit, schools, shopping, and more. Book at showing and see for yourself that this home is turn-key, well-maintained and a rare opportunity. (id:47351)
4033 Boyd Road
Severn, Ontario
Nestled on a picturesque 4-acre treed lot, this stunning 3+1 bedroom, 2.5-bathroom home offers the perfect blend of modern comfort and outdoor adventure. Located within walking distance of the Trent Southern Waterway, it's ideal for canoeing and kayaking, with direct access to snowmobile trails right from the driveway. Inside, the thoughtfully designed layout features a custom kitchen with a walk-in pantry and two dishwashers, heated tile floors in all bathrooms, the mudroom, and the laundry room, and a cozy wood-burning fireplace in the living room. The spacious primary suite boasts a freestanding soaker tub, double shower heads, double vanity, and a walk-in closet, while a Jack & Jill bathroom connects the two upstairs bedrooms. The 1.5-car garage includes the potential for a bonus attic space and basement access, with in-floor heating installed (not yet hooked up)offering the potential for a heated garage and basement. The basement is also roughed-in for a pellet stove and an additional bathroom, making it a versatile space. With its prime location and exceptional features, this home is the perfect retreat for nature lovers and outdoor enthusiasts alike! (id:47351)
350 Pickering Crescent
Newmarket, Ontario
Newly Painted Rare Find Cozy Detached Home In Sought After College Manor! A Few Steps To Newmarket Best Public School-Bogart! Fabulous Curb View On A Rare Wide Front Lot! Ideal Layout For Family With Kids! Top-Notch Design And Craftsmanship Of Recent Renovation! Wood Flooring And Smooth Ceiling Through-Out! Elegant Wainscoting In Dining Room! Designer Picked Light Fixtures And Hardware! Stone Counter And Backsplash! Custom Built Cupboard And Bathroom Vanities! Stone Counters In Bath! Fully Finished Basement Currently Used As Entertainment And Study! Spacious Laundry Can Easily Convert To 3rd Bathroom! Unbeatable Location Next To Best Schools, Bogart, Newmarket High School, Magna Community Recreation Centre,Newmarket Theatre, Grocery, Pharmacy, etc. (id:47351)
512 - 7460 Bathurst Street
Vaughan, Ontario
Welcome to 7460 Bathurst St #512. This 2-bedroom, 2-bathroom condo is perfectly situated in the Brownridge community. Featuring an open-concept living and dining area with a classic free-flowing layout, the unit is designed for both comfort and elegance. The seamless design enhances the natural flow of the space, creating an inviting and spacious atmosphere.The kitchen includes a separate breakfast area with sliding doors, providing a bright and welcoming setting. The grand living room is further elevated with large windows, allowing an abundance of natural light to fill the space. The primary bedroom boasts double closets and a 4-piece ensuite with a soaking tub, while a second spacious bedroom, an additional 4-piece bathroom, and ensuite laundry complete this well-appointed home. Enjoy unparalleled convenience within walking distance to places of worship, pharmacies, Promenade Mall, a bus terminal, library, parks, schools, and grocery stores. Residents have access to excellent amenities, including a gated entrance with 24-hour security, an outdoor pool, a fitness room, a tennis/pickleball court, a racquetball/squash court, a sauna, a party/meeting/rec room, guest suites, and an upcoming concierge service. The lobby and all hallways have been recently remodelled and renovated. **EXTRAS** Listing contains virtually staged photos. Monthly maintenance fee includes heat, hydro, water, cable, central air conditioning, internet and alarm system. (id:47351)
210 - 160 Wellington Street E
Aurora, Ontario
Welcome to 160 Wellington in central Aurora, featuring the sought-after 'Royal' model. This well-maintained, bright 2-bedroom, 2-bathroom unit has been freshly painted and offers a split floor plan. Enjoy hardwood flooring in the dining and living rooms, brand new broadloom in the bedrooms, and ceramic floors in the entry, kitchen, and bathrooms. Relax on the peaceful north-facing balcony, and take advantage of the buildings huge rooftop terrace and main floor party room. All within walking distance to the GO station, recreation center, shops, and cafes. **EXTRAS** Brand New Hot Water Tank, Carpet, Large Storage Room and Fresh Paint throughout. (id:47351)
2128 Adjala-Tecumseth Twn Line
New Tecumseth, Ontario
Stunning Custom Raised Bungalow in Colgan! This professionally re-built 3-bedroom home features a stone & stucco exterior with high-end finishes, modern lighting, and new appliances. The spacious main floor offers an open layout, gas fireplace, walkout to the backyard, and a primary suite with ensuite & balcony. The finished 3-bedroom basement apartment has a separate entrance, large windows, full kitchen, and laundry great for income or extended family. Extras: Heated 2-car garage/workshop & bonus room for gym/office. Minutes to Tottenham amenities! Don't miss this opportunity! (id:47351)
2a Riverview Road
New Tecumseth, Ontario
1,924 sq. ft. of clean, professional office space available in a prime location at Nottawasaga Inn. Zoned Rural Highway Commercial, this bright space features large windows, creating a welcoming environment. Ideal for health services or public service facilities. A rare opportunity to establish your business in a great community. Adjacent to large 55+ community. (id:47351)
193 Church Street
Markham, Ontario
LOCATION! LOCATION! LOCATION! Situated on a 100x104 park like setting with mature trees, south & west exposure, almost complete back and side yard privacy. One floor living for the discerning buyer in the heart of Markham and all with no condo fees. Endless possibilities abound with 2 exits from the basement and large lot. The home has been updated top to bottom with attention to detail. Sun-filled and airy with multiple corner windows and wall to wall windows in both the family room and basement! The spacious semi-open concept living room with stone gas fireplace, dining room & fabulous kitchen with island breakfast bar & granite counters provides that perfect balance to the large separate family room with a 2nd stone gas fireplace all with hardwood flooring. Directly off the kitchen is the mudroom with main floor laundry providing one of the accesses to the backyard. An enclosed front foyer provides access to the oversized 2 car garage and a driveway which provides plenty of parking! Finished basement with 2 walkups boasts a 3 piece bathroom, luxury vinyl plank flooring, bedroom / games room and multi-purpose room. Walking distance to MS hospital, schools, stores, rec centre, parks. Easy access to 407. Endless opportunities to expand...!!! *Study off Master bedroom could also be used as a 2nd Br ,W/I closet for Br. Some recent updates: crown molding, windows, shingles, kitchen, bathrooms, flooring, gas fireplaces, furnace, enclosed front porch. (id:47351)
1230 - 7161 Yonge Street
Markham, Ontario
The Most Desirable Condo Building in North Of Steeles, Modern & Chic Style Finishes W Unobstructed South & East View, Large One Bedroom Plus Den Unit with South Facing Balcony, High 9' Ceilings, Excellent Layout, No Waste Of Space At All!, Laminate Floor Through Out, Open Concept Kitchen With Granite Counter Top, Backsplash, New LG Stainless Steel Fridge(2023), New Stainless Steel Glass Cooktop Stove(2023), New LG Stainless Steel Dishwasher (2022) & Stainless Steel Built-In Microwave. Over Sized Under Mount Sink, Organizer in Primary Bedroom Closet, Super Clean & Very Well Kept Unit. One Parking(C-345) & One Locker(C-419) Included, Luxurious Recreational Facilities, Direct Access To a Grocery & Bank, Retails, Professional Offices & Shops. (id:47351)
72 Heritage Road
Innisfil, Ontario
Top 5 Reasons You Will Love This Home: 1) This home exudes luxury with high-end finishes throughout, including hardwood and ceramic tile flooring, granite and quartz countertops, elegant coffered and tray ceilings, and designer light fixtures, where each space reflects meticulous attention to detail 2) Boasting 9' ceilings and a thoughtfully designed layout, the main level features a dream kitchen complete with a walk-in butlers pantry, along with spacious bedrooms on the upper level, each with ensuite access, presenting a perfect opportunity for growing families 3) Perfect for both entertaining and relaxing, hosting a cozy living room with a gas fireplace, a multi-purpose den, and an expansive family room in the finished basement; outdoors, the pie-shaped lot showcases a large deck with sweeping countryside views, bordered by a protected greenspace 4) Move-in ready and impeccably maintained radiating a pride of ownership with a striking exterior, ample driveway parking with no sidewalk, and a tandem dream garage 5) Nestled in the charming village of Cookstown only a stroll to nearby amenities, schools, and quick Highway 400 access for seamless commutes. 3,848 fin.sq.ft. Age 9. Visit our website for more detailed information. (id:47351)
81 Humber Crescent
King, Ontario
Nestled in a very sought after pocket of King City. This charming 3+2 bedroom renovated Bungalow is the perfect retreat. Situated on a premium pie shape lot, backing on to a ravine, and surrounded by custom built homes. Beautiful bright layout with w/o to huge deck, overlooking ravine. Basement apartment with huge rec room, extra kitchen, 2 extra bedrooms and w/o to spectacular backyard. This delightful bungalow offer a peaceful living in the heart of King City. (id:47351)
562 Haines Road
Newmarket, Ontario
Welcome to 562 Haines Rd., Newmarket. This brick bungalow with DOUBLE car garage, is located at the end of a child friendly cul-de-sac just east of Main St. The location is superb and is convenient to nearly everything you need in life. There is an abundance of boutique & box store shopping for clothes and/or groceries, plus Upper Canada Mall. Public transportation in town and out. Or choose a 4 minute commute to one of two, local GoTrain stops. This home is situated on a large lot, with a fenced rear yard, perfect for the dog, that backs a park! AND the home has an on-grade finished basement with a walk-out to a patio, and access to the garage. It wouldn't take much to renovate this space into an in-law suite as there is already a bedroom, sitting area with fireplace, plus a 3pc bathroom (shower) and laundry. The main floor has a bright kitchen with a lovely view of the back yard and park, plus a side door exit to a small deck. There is a formal dining room, and a living room that overlooks the rear yard with its own walk-out to a deck. There are 3 bedrooms on the main floor and a renovated bathroom. Windows have been upgraded to vinyl casement. Plenty of parking with the double wide driveway. Basement is suitable with some modification for an in-law suite. (id:47351)
102 - 326 Major Mackenzie Drive E
Richmond Hill, Ontario
Stunning Corner Unit in Prime Location! Discover this beautifully renovated 2-bedroom + den condo in the highly sought-after Mackenzie Square. This bright and spacious corner unit offers a functional layout, large windows, and a southeast view that fills the space with natural light. The den features big windows and French doors, making it a perfect third bedroom or home office. Newly renovated kitchen with sleek stainless steel appliances & custom cabinetry. Engineered hardwood flooring throughout, Freshly painted & well-maintained interior, Generous ensuite storage for added convenience. 24-hour concierge for security & peace of mind, indoor swimming pool, hot tub & sauna for year-round relaxation, Gym, library, guest suites & private tennis court, Rooftop terrace with stunning views, Ample visitor parking. Steps to restaurants, shops, schools & hospital, Bus stop at the front of the building & GO Station nearby, Minutes to Hwy 404/407 for easy commuting. All utilities included in maintenance fees! Don't miss this incredible opportunity, schedule your showing today! (id:47351)
