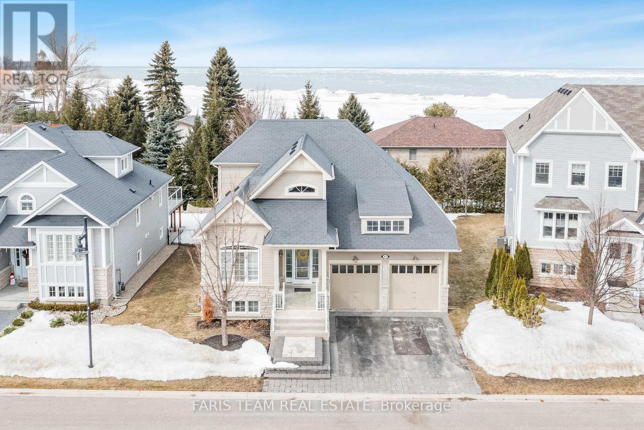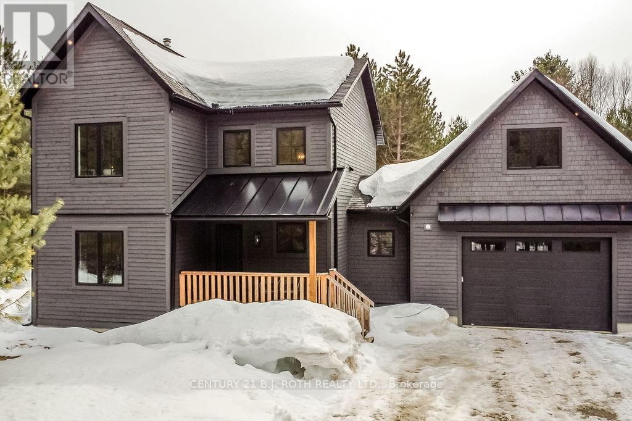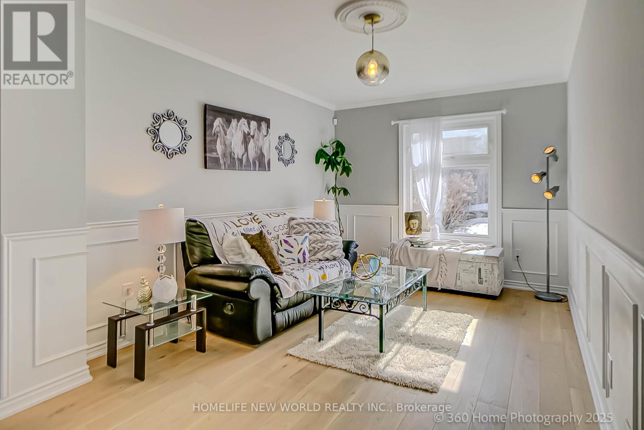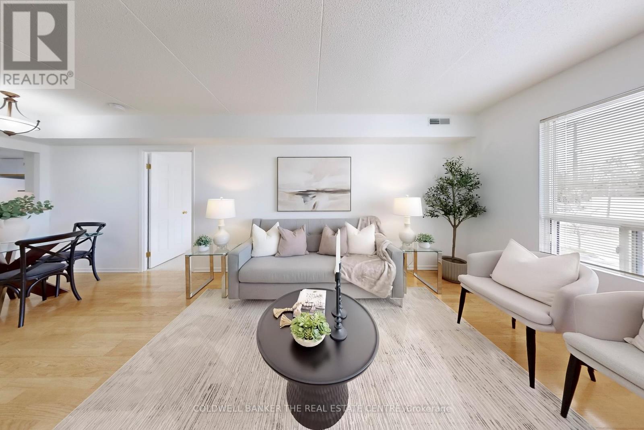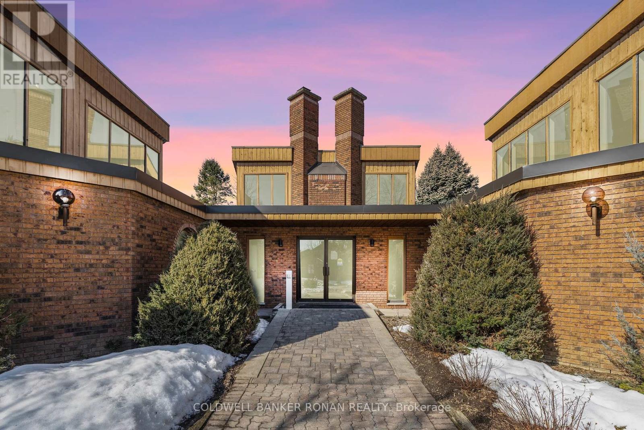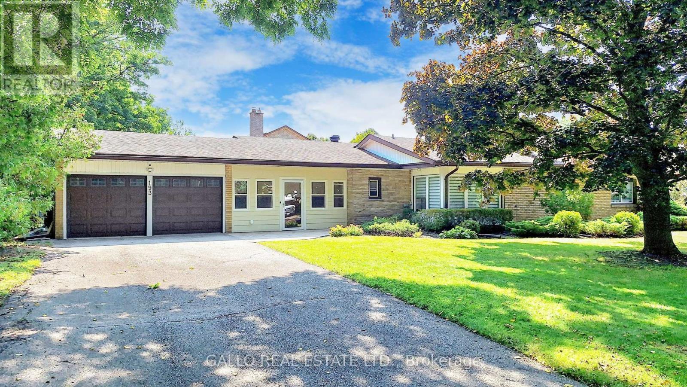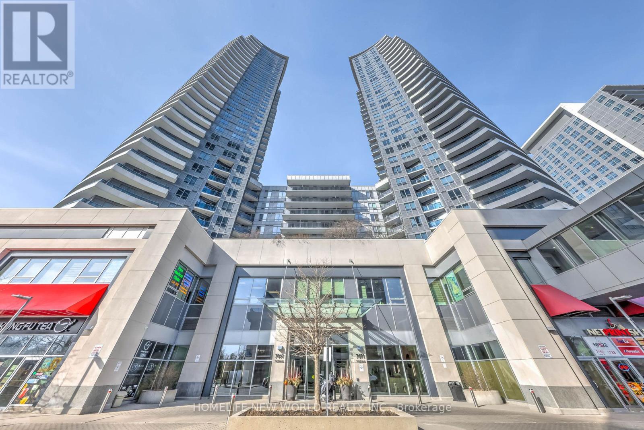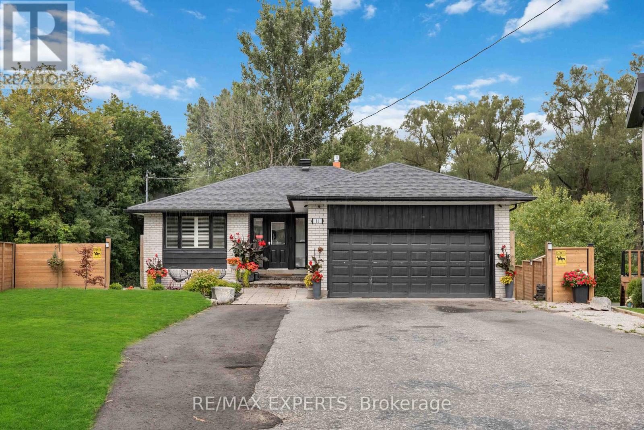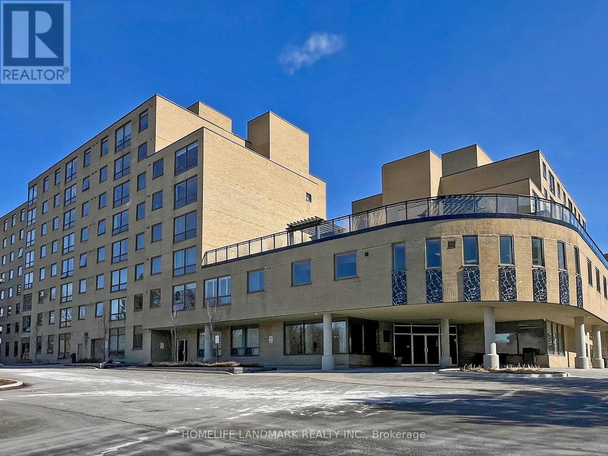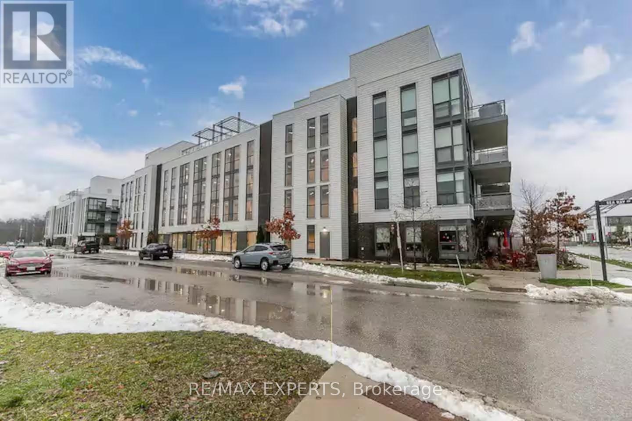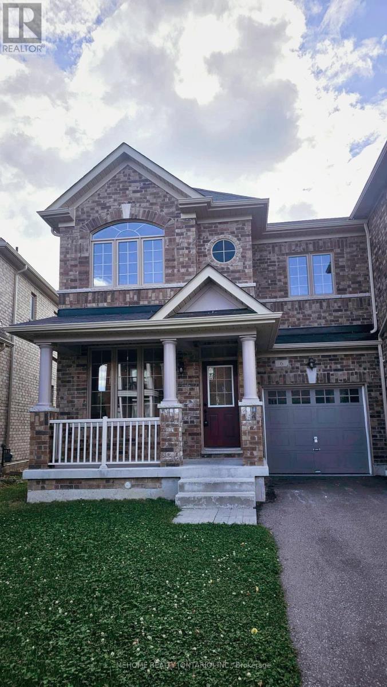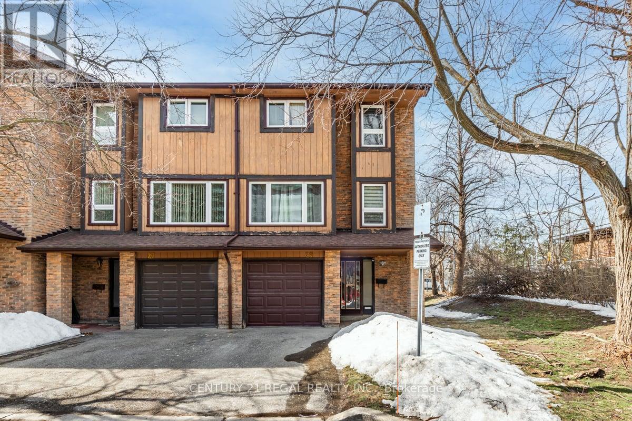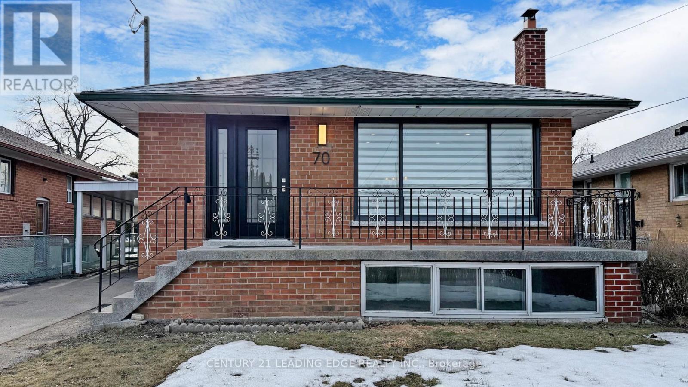17 Waterview Road
Wasaga Beach, Ontario
Top 5 Reasons You Will Love This Home: 1) Stunning lakeside bungaloft settled in a picturesque Georgian Bay community, offering charm, comfort, and an unbeatable location 2) Enjoy exclusive access to a private clubhouse complete with a fully equipped gym, a relaxing sauna, and pool, perfectly nestled along the picturesque shores of Georgian Bay, offering a true resort-style living experience with year-round maintenance, including lawn care and snow removal, for a hassle-free lifestyle 3) Ideal one-level living with the main level featuring a nicely sized primary bedroom and a second bedroom, making it perfect for those seeking convenience 4) Versatile upper level loft offering a fantastic entertaining area or home office, complete with a third bedroom and bathroom for added flexibility 5) Prime location between Wasaga Beach and Collingwood, perfectly positioned just minutes from both vibrant communities, youll have easy access to shopping, dining, and all essential amenities. 1,936 sq.ft plus an unfinished basement. Age 13. Visit our website for more detailed information. (id:47351)
4 Rowland Street
Collingwood, Ontario
Stunning home built in 2022 by Devonleigh Homes Development. This exceptionally spacious property boasts expansive living areas and offers breathtaking views of Blue Mountain. This elegant and luxurious property is situated in one of Collingwood's most sought-after neighborhoods. The spacious, contemporary kitchen is a chef's dream, featuring top-of-the-line stainless steel appliances, including an L.G. stove and refrigerator perfect for both entertaining and cooking. A stylish powder room is conveniently located on the main floor. The staircase beautifully enhances the open, airy ambiance of the elegant main floor creating a seamless flow of space and light. Freestanding soaker tub offering a spa-like experience in the comfort of your own bathroom. (id:47351)
2 - 235 Steel Street
Barrie, Ontario
Spacious & Move-in Ready! This townhouse provides lots of space without the price tag including 4 bedrooms, 2 bathrooms and a huge rec room in the lower level with a high ceiling. It's the smart choice for 1st- time buyers, families or anyone needing extra space including an attached single garage. The primary bedrooms easily fits a king sized bed with room for night stands on either side and a large walk-in closet. Bright sunshine floods the principle rooms and the private backyard and deck offers no homes behind making it ideal for the kids or the pups! Great location close to transit, schools, shopping, and more. Book at showing and see for yourself that this home is turn-key, well-maintained and a rare opportunity. (id:47351)
4033 Boyd Road
Severn, Ontario
Nestled on a picturesque 4-acre treed lot, this stunning 3+1 bedroom, 2.5-bathroom home offers the perfect blend of modern comfort and outdoor adventure. Located within walking distance of the Trent Southern Waterway, it's ideal for canoeing and kayaking, with direct access to snowmobile trails right from the driveway. Inside, the thoughtfully designed layout features a custom kitchen with a walk-in pantry and two dishwashers, heated tile floors in all bathrooms, the mudroom, and the laundry room, and a cozy wood-burning fireplace in the living room. The spacious primary suite boasts a freestanding soaker tub, double shower heads, double vanity, and a walk-in closet, while a Jack & Jill bathroom connects the two upstairs bedrooms. The 1.5-car garage includes the potential for a bonus attic space and basement access, with in-floor heating installed (not yet hooked up)offering the potential for a heated garage and basement. The basement is also roughed-in for a pellet stove and an additional bathroom, making it a versatile space. With its prime location and exceptional features, this home is the perfect retreat for nature lovers and outdoor enthusiasts alike! (id:47351)
350 Pickering Crescent
Newmarket, Ontario
Newly Painted Rare Find Cozy Detached Home In Sought After College Manor! A Few Steps To Newmarket Best Public School-Bogart! Fabulous Curb View On A Rare Wide Front Lot! Ideal Layout For Family With Kids! Top-Notch Design And Craftsmanship Of Recent Renovation! Wood Flooring And Smooth Ceiling Through-Out! Elegant Wainscoting In Dining Room! Designer Picked Light Fixtures And Hardware! Stone Counter And Backsplash! Custom Built Cupboard And Bathroom Vanities! Stone Counters In Bath! Fully Finished Basement Currently Used As Entertainment And Study! Spacious Laundry Can Easily Convert To 3rd Bathroom! Unbeatable Location Next To Best Schools, Bogart, Newmarket High School, Magna Community Recreation Centre,Newmarket Theatre, Grocery, Pharmacy, etc. (id:47351)
512 - 7460 Bathurst Street
Vaughan, Ontario
Welcome to 7460 Bathurst St #512. This 2-bedroom, 2-bathroom condo is perfectly situated in the Brownridge community. Featuring an open-concept living and dining area with a classic free-flowing layout, the unit is designed for both comfort and elegance. The seamless design enhances the natural flow of the space, creating an inviting and spacious atmosphere.The kitchen includes a separate breakfast area with sliding doors, providing a bright and welcoming setting. The grand living room is further elevated with large windows, allowing an abundance of natural light to fill the space. The primary bedroom boasts double closets and a 4-piece ensuite with a soaking tub, while a second spacious bedroom, an additional 4-piece bathroom, and ensuite laundry complete this well-appointed home. Enjoy unparalleled convenience within walking distance to places of worship, pharmacies, Promenade Mall, a bus terminal, library, parks, schools, and grocery stores. Residents have access to excellent amenities, including a gated entrance with 24-hour security, an outdoor pool, a fitness room, a tennis/pickleball court, a racquetball/squash court, a sauna, a party/meeting/rec room, guest suites, and an upcoming concierge service. The lobby and all hallways have been recently remodelled and renovated. **EXTRAS** Listing contains virtually staged photos. Monthly maintenance fee includes heat, hydro, water, cable, central air conditioning, internet and alarm system. (id:47351)
210 - 160 Wellington Street E
Aurora, Ontario
Welcome to 160 Wellington in central Aurora, featuring the sought-after 'Royal' model. This well-maintained, bright 2-bedroom, 2-bathroom unit has been freshly painted and offers a split floor plan. Enjoy hardwood flooring in the dining and living rooms, brand new broadloom in the bedrooms, and ceramic floors in the entry, kitchen, and bathrooms. Relax on the peaceful north-facing balcony, and take advantage of the buildings huge rooftop terrace and main floor party room. All within walking distance to the GO station, recreation center, shops, and cafes. **EXTRAS** Brand New Hot Water Tank, Carpet, Large Storage Room and Fresh Paint throughout. (id:47351)
2128 Adjala-Tecumseth Twn Line
New Tecumseth, Ontario
Stunning Custom Raised Bungalow in Colgan! This professionally re-built 3-bedroom home features a stone & stucco exterior with high-end finishes, modern lighting, and new appliances. The spacious main floor offers an open layout, gas fireplace, walkout to the backyard, and a primary suite with ensuite & balcony. The finished 3-bedroom basement apartment has a separate entrance, large windows, full kitchen, and laundry great for income or extended family. Extras: Heated 2-car garage/workshop & bonus room for gym/office. Minutes to Tottenham amenities! Don't miss this opportunity! (id:47351)
2a Riverview Road
New Tecumseth, Ontario
1,924 sq. ft. of clean, professional office space available in a prime location at Nottawasaga Inn. Zoned Rural Highway Commercial, this bright space features large windows, creating a welcoming environment. Ideal for health services or public service facilities. A rare opportunity to establish your business in a great community. Adjacent to large 55+ community. (id:47351)
193 Church Street
Markham, Ontario
LOCATION! LOCATION! LOCATION! Situated on a 100x104 park like setting with mature trees, south & west exposure, almost complete back and side yard privacy. One floor living for the discerning buyer in the heart of Markham and all with no condo fees. Endless possibilities abound with 2 exits from the basement and large lot. The home has been updated top to bottom with attention to detail. Sun-filled and airy with multiple corner windows and wall to wall windows in both the family room and basement! The spacious semi-open concept living room with stone gas fireplace, dining room & fabulous kitchen with island breakfast bar & granite counters provides that perfect balance to the large separate family room with a 2nd stone gas fireplace all with hardwood flooring. Directly off the kitchen is the mudroom with main floor laundry providing one of the accesses to the backyard. An enclosed front foyer provides access to the oversized 2 car garage and a driveway which provides plenty of parking! Finished basement with 2 walkups boasts a 3 piece bathroom, luxury vinyl plank flooring, bedroom / games room and multi-purpose room. Walking distance to MS hospital, schools, stores, rec centre, parks. Easy access to 407. Endless opportunities to expand...!!! *Study off Master bedroom could also be used as a 2nd Br ,W/I closet for Br. Some recent updates: crown molding, windows, shingles, kitchen, bathrooms, flooring, gas fireplaces, furnace, enclosed front porch. (id:47351)
1230 - 7161 Yonge Street
Markham, Ontario
The Most Desirable Condo Building in North Of Steeles, Modern & Chic Style Finishes W Unobstructed South & East View, Large One Bedroom Plus Den Unit with South Facing Balcony, High 9' Ceilings, Excellent Layout, No Waste Of Space At All!, Laminate Floor Through Out, Open Concept Kitchen With Granite Counter Top, Backsplash, New LG Stainless Steel Fridge(2023), New Stainless Steel Glass Cooktop Stove(2023), New LG Stainless Steel Dishwasher (2022) & Stainless Steel Built-In Microwave. Over Sized Under Mount Sink, Organizer in Primary Bedroom Closet, Super Clean & Very Well Kept Unit. One Parking(C-345) & One Locker(C-419) Included, Luxurious Recreational Facilities, Direct Access To a Grocery & Bank, Retails, Professional Offices & Shops. (id:47351)
72 Heritage Road
Innisfil, Ontario
Top 5 Reasons You Will Love This Home: 1) This home exudes luxury with high-end finishes throughout, including hardwood and ceramic tile flooring, granite and quartz countertops, elegant coffered and tray ceilings, and designer light fixtures, where each space reflects meticulous attention to detail 2) Boasting 9' ceilings and a thoughtfully designed layout, the main level features a dream kitchen complete with a walk-in butlers pantry, along with spacious bedrooms on the upper level, each with ensuite access, presenting a perfect opportunity for growing families 3) Perfect for both entertaining and relaxing, hosting a cozy living room with a gas fireplace, a multi-purpose den, and an expansive family room in the finished basement; outdoors, the pie-shaped lot showcases a large deck with sweeping countryside views, bordered by a protected greenspace 4) Move-in ready and impeccably maintained radiating a pride of ownership with a striking exterior, ample driveway parking with no sidewalk, and a tandem dream garage 5) Nestled in the charming village of Cookstown only a stroll to nearby amenities, schools, and quick Highway 400 access for seamless commutes. 3,848 fin.sq.ft. Age 9. Visit our website for more detailed information. (id:47351)
81 Humber Crescent
King, Ontario
Nestled in a very sought after pocket of King City. This charming 3+2 bedroom renovated Bungalow is the perfect retreat. Situated on a premium pie shape lot, backing on to a ravine, and surrounded by custom built homes. Beautiful bright layout with w/o to huge deck, overlooking ravine. Basement apartment with huge rec room, extra kitchen, 2 extra bedrooms and w/o to spectacular backyard. This delightful bungalow offer a peaceful living in the heart of King City. (id:47351)
562 Haines Road
Newmarket, Ontario
Welcome to 562 Haines Rd., Newmarket. This brick bungalow with DOUBLE car garage, is located at the end of a child friendly cul-de-sac just east of Main St. The location is superb and is convenient to nearly everything you need in life. There is an abundance of boutique & box store shopping for clothes and/or groceries, plus Upper Canada Mall. Public transportation in town and out. Or choose a 4 minute commute to one of two, local GoTrain stops. This home is situated on a large lot, with a fenced rear yard, perfect for the dog, that backs a park! AND the home has an on-grade finished basement with a walk-out to a patio, and access to the garage. It wouldn't take much to renovate this space into an in-law suite as there is already a bedroom, sitting area with fireplace, plus a 3pc bathroom (shower) and laundry. The main floor has a bright kitchen with a lovely view of the back yard and park, plus a side door exit to a small deck. There is a formal dining room, and a living room that overlooks the rear yard with its own walk-out to a deck. There are 3 bedrooms on the main floor and a renovated bathroom. Windows have been upgraded to vinyl casement. Plenty of parking with the double wide driveway. Basement is suitable with some modification for an in-law suite. (id:47351)
102 - 326 Major Mackenzie Drive E
Richmond Hill, Ontario
Stunning Corner Unit in Prime Location! Discover this beautifully renovated 2-bedroom + den condo in the highly sought-after Mackenzie Square. This bright and spacious corner unit offers a functional layout, large windows, and a southeast view that fills the space with natural light. The den features big windows and French doors, making it a perfect third bedroom or home office. Newly renovated kitchen with sleek stainless steel appliances & custom cabinetry. Engineered hardwood flooring throughout, Freshly painted & well-maintained interior, Generous ensuite storage for added convenience. 24-hour concierge for security & peace of mind, indoor swimming pool, hot tub & sauna for year-round relaxation, Gym, library, guest suites & private tennis court, Rooftop terrace with stunning views, Ample visitor parking. Steps to restaurants, shops, schools & hospital, Bus stop at the front of the building & GO Station nearby, Minutes to Hwy 404/407 for easy commuting. All utilities included in maintenance fees! Don't miss this incredible opportunity, schedule your showing today! (id:47351)
315 - 271 Sea Ray Avenue
Innisfil, Ontario
Luxury Living at Friday Harbour's All Seasons Resort. Experience resort-style living year-round in Innisfil's most sought-after waterfront community. This beautifully upgraded 2-bedroom, 2-bathroom boutique condominium offers a perfect blend of elegance and modern comfort, featuring high-end finishes and a spacious east-facing balcony-ideal for outdoor dining, entertaining, or simply unwinding in a serene setting. The stylish modern kitchen boasts stainless steel appliances and quartz countertops, while the open-concept living space is enhanced by a two-way gas fireplace with a striking brick accent wall, extending into the primary suite. Located just steps from the vibrant boardwalk and marina, this exceptional resort community offers world-class amenities, including private beach access, boating, "The Nest" championship 18-hole golf course, a 200-acre nature preserve with 7 km of scenic hiking trails, a state-of-the-art gym, outdoor pool, beach club, and year-round events. Enjoy the best of waterfront living with boutique shops, gourmet dining, and endless recreational. A rare opportunity to own this FULLY FURNISHED unit in one of Ontario's most prestigious waterfront communities. Book your private tour today! (id:47351)
6 Brownsberger Road
Whitchurch-Stouffville, Ontario
Please look at 3D tour for more details. End unit town home, feels like semi-detach, own private driveway very rare in the area. lots of sunlight. newly renovation upgrade hardwood floor, fresh paint , pod light and more. Extra large backyard, good for family event and more. Conveniently located near elementary and high schools, shopping, parks, and restaurants (id:47351)
202 - 90 Performance Drive
Richmond Hill, Ontario
Introducing a true money-making business with enormous potential - renowned The Glasshouse Studios! This incredible 4000 SF studio space has been serving a diverse range of creative professionals, from photographers and videographers to artists in Art & Design, Performing Arts, Marketing, and Advertising. Not only is it a fully-equipped photography studio, but it also functions as a versatile event venue, perfect for workshops, corporate events, private gatherings, and parties with a capacity for up to 60 people. With 5 unique studio spaces available for hourly rentals, each backdrop is easily customizable to match any season or client request. The facility features floor-to-ceiling windows, 5 spacious studio rooms, elevator access to the second floor, a warm reception area, kitchen, 2 bathrooms (including one accessible), a makeup/hair prep station, and ample parking. This is a prime opportunity to invest in a high-demand, high-potential business! (id:47351)
1411 - 1480 Bayly Street
Pickering, Ontario
Stunning Unit In Sought After Universal City Building. This Condo Boasts 2 Bedrooms + Den which Can Be Used As A Third Bedroom Or an Office. This Unit Features, Modern Kitchen with Full-size Stainless Steel Samsung Appliances, Living Room is bright and spacious, Lots Of Natural Light. Great Size Suite With Upgraded Finishes. Conveniently Located In Close Proximity To All Amenities, Pickering Go , Transit, 401, Pickering Town Centre, Pickering Casino, Marina And Waterfront Trail. (id:47351)
331 - 1900 Simcoe Street N
Oshawa, Ontario
Rare corner unit, larger floorplan, floor to ceiling windows, studio apartment with ensuite, laundry, high ceilings, loads of storage! Included within condo: stainless steel fridge, dishwasher, stovetop, microwave, washer, dryer, heat pump and AC, murphy bed converts to table, sofa, coffee table, adjustable stand up desk, window shades, built in closets and cabinetry. Lived in by owner, non-smoker, no pets. Each floor has a common room with full kitchen, TV, sofas and tables. The building includes free wifi throughout, gym, concierge, and security. Conveniently located next to Ontario Tech University/Durham College, perfect for students or investors.*For Additional Property Details Click The Brochure Icon Below* (id:47351)
29 - 2359 Birchmount Road
Toronto, Ontario
This beautifully maintained end-unit townhome offers the perfect blend of modern elegance and warm, inviting charm. Thoughtfully updated, it features a stylish eat-in kitchen with contemporary finishes, pot lights, and a walkout to a private balcony, ideal for enjoying your morning coffee. The spacious, finished recreation room also boasts a walkout and offers versatile use, including the potential for an in-law suite. Gleaming hardwood floors and a stunning staircase enhance the home's timeless appeal, while the renovated bathrooms and convenient in-house garage entrance add to its functionality. With three generously sized bedrooms, this home provides ample space for comfortable living. Nestled in a small, well-managed complex just minutes from transit and shopping, this home has been meticulously cared for and freshly painted throughout. Light-filled and welcoming, it radiates warmth, making it easy to envision yourself settling in and creating lasting memories. Every detail reflects the pride of ownership, ensuring a move-in-ready experience for its next owner. (id:47351)
1609 - 125 Village Green Square
Toronto, Ontario
Welcome to Tridel living in the heart of the city - 401 & Kennedy! this 800+ sq.ft. spacious 2BED, 2BATH home offers panoramic views of the city. Traditional functional kitchen with granite countertops and B/I appliances w/an open concept living & dining makes it a perfect fit for family meal times. Split bedrooms, primary bedroom w/4-pc ensuite & walk-in closet and an additional 2nd bedroom w/ample space is family focused. 5-star amenities include: 24hr concierge, indoor pool, fitness room, games room, theatre room, guest suites, visitor parking, just to name a few. Conveniently located by the 401 to take you east/west or downtown, steps to transit, GO station, restaurants & shopping. Don't miss out! (id:47351)
70 Wexford Boulevard
Toronto, Ontario
This stunning newly renovated bungalow top to bottom in the heart of desired Wexford looks like a dream home!. standout features: Main Floor designer Kitchen: Extra tall cabinets with quartz counter top with matching backsplash. 8-foot center island with a waterfall countertop. All stainless steel appliances. Built-in laundry for convenience. Overlooks the spacious living and dining area. Living & Dining Room: Large bay window for plenty of natural light.Stunning new hardwood floors throughout. 3 Bedrooms: Primary Bedroom:Spacious with a double closet and large window. Second & Third Bedrooms: Equally spacious with large windows and ample natural light. Bathroom: Newly renovated with built-in cabinets for storage. Raised Basement:Great Room: Cozy fireplace for a warm ambiance.Laminate flooring throughout. Kitchen & Dining:White, gleaming kitchen combined with a dining area. 2 Bedrooms: Two spacious bedrooms with large above-ground windows. Bathroom: Spacious with a stand-up shower. Private Laundry: Conveniently located with a private entrance. Exterior & Location: Driveway & Carport: Long driveway with a carport that fits up to four vehicles. Location Highlights: Short walk to schools, shopping, and public transportation. Just a few minutes' drive to major highways for easy commuting.This bungalow offers a perfect blend of modern design, functionality, and convenience, making it an ideal home for families or anyone looking for a stylish and practical living space. (id:47351)
Ph09 - 151 Village Green Square
Toronto, Ontario
Luxury Tridel Ventus 1 at Metro Gate Community,Beautiful 1 bedroom+ den W/Large Balcony on the Pent House level, Unobstructed 180 View, 9' Cieling heights, Approx 690 sq ft of living space with lot of Sunnlight. Includes 1 underground parking. Modern Kitchen with Granite countertop, custom Cabinets, Modern Light fixtures, Laminate flooring . Excellent facilities: 24 hrs Concierge , Gym, Party room & Sauna . 2 Mins away to HWY 401, TTC Subway and RT Transit. Close to Scarborough Twon Center ,Kennedy Commons and much more.. (id:47351)
